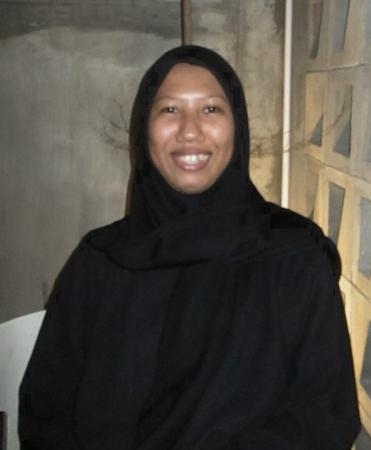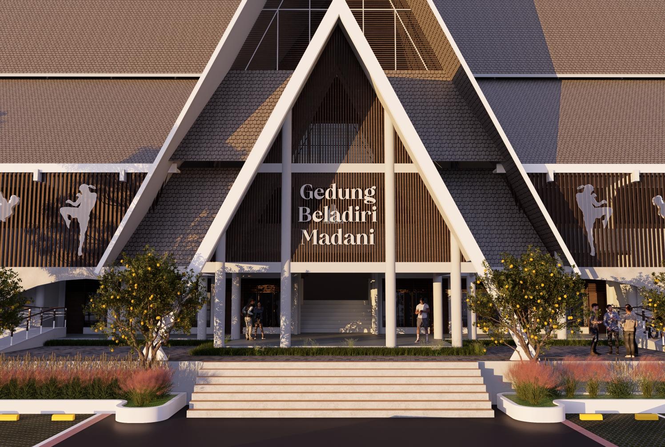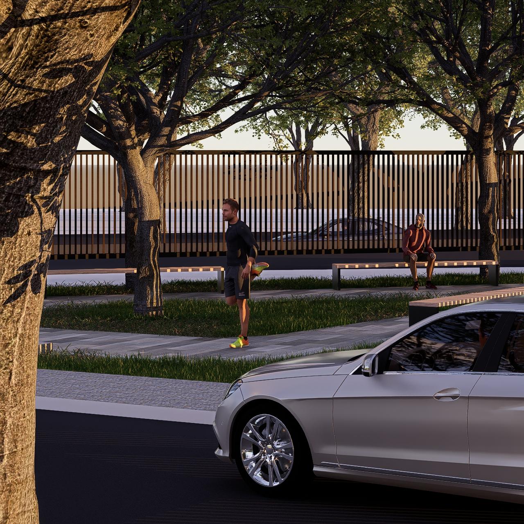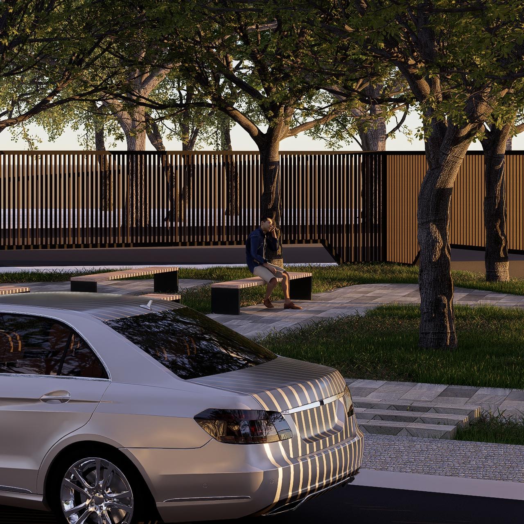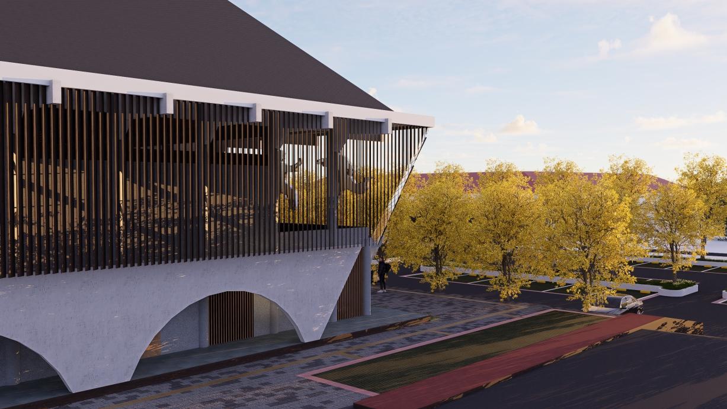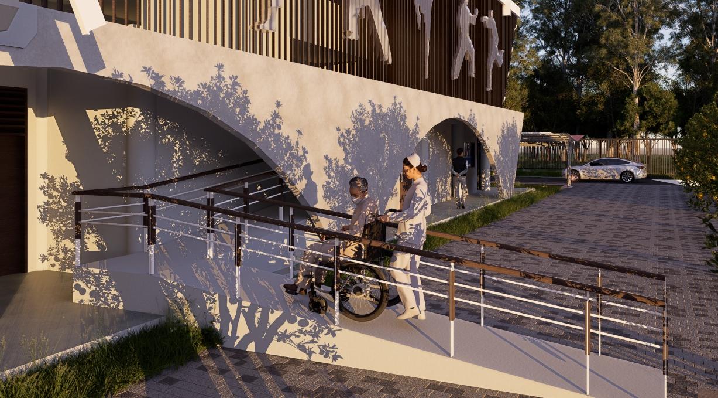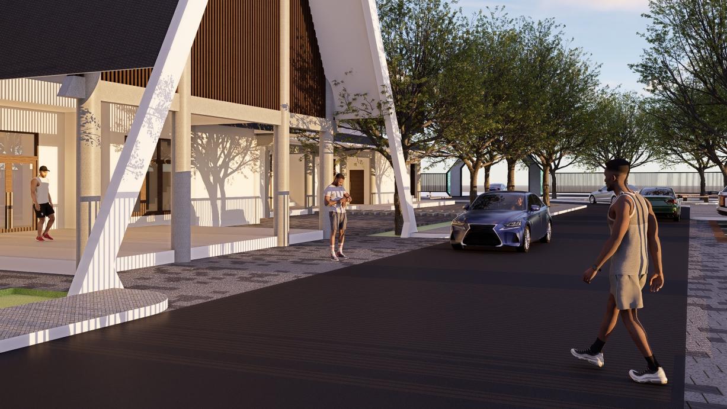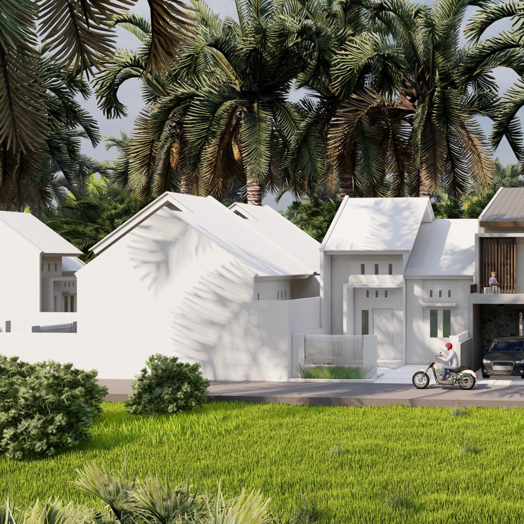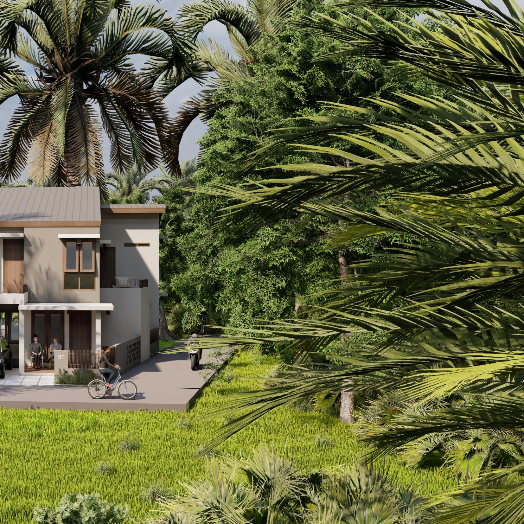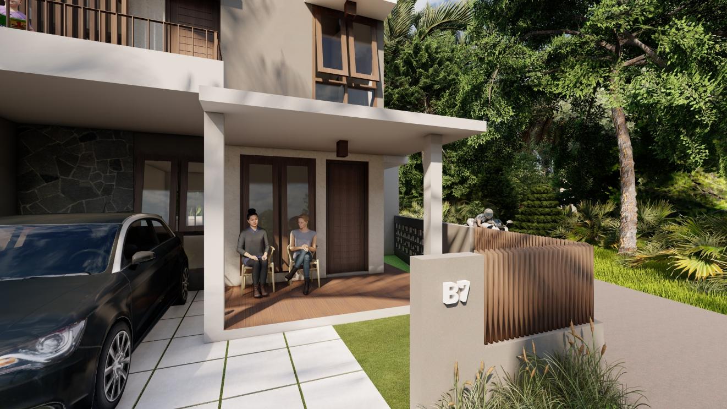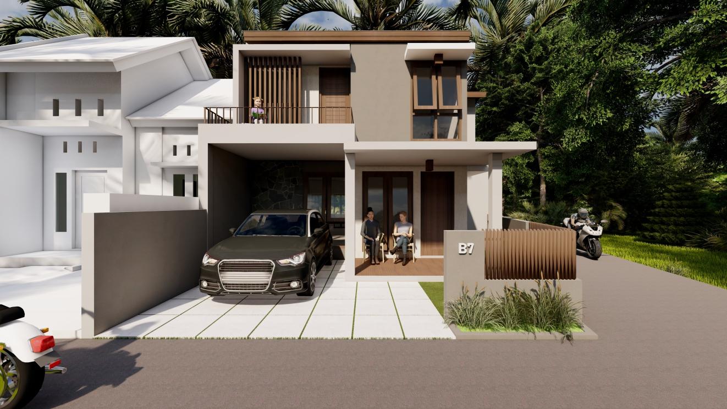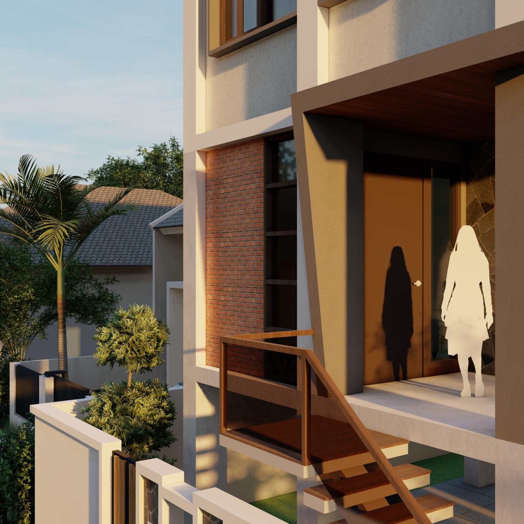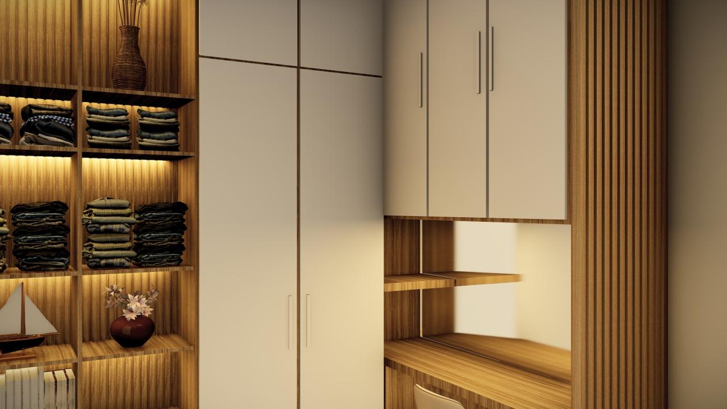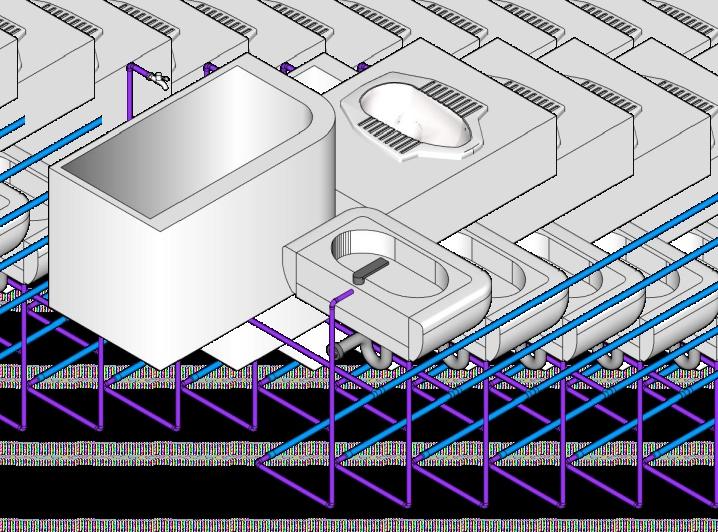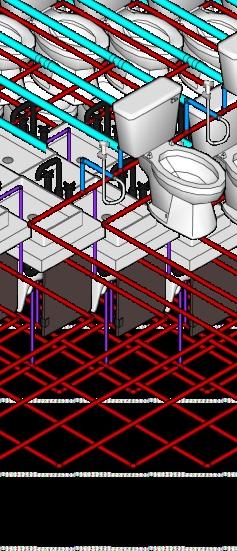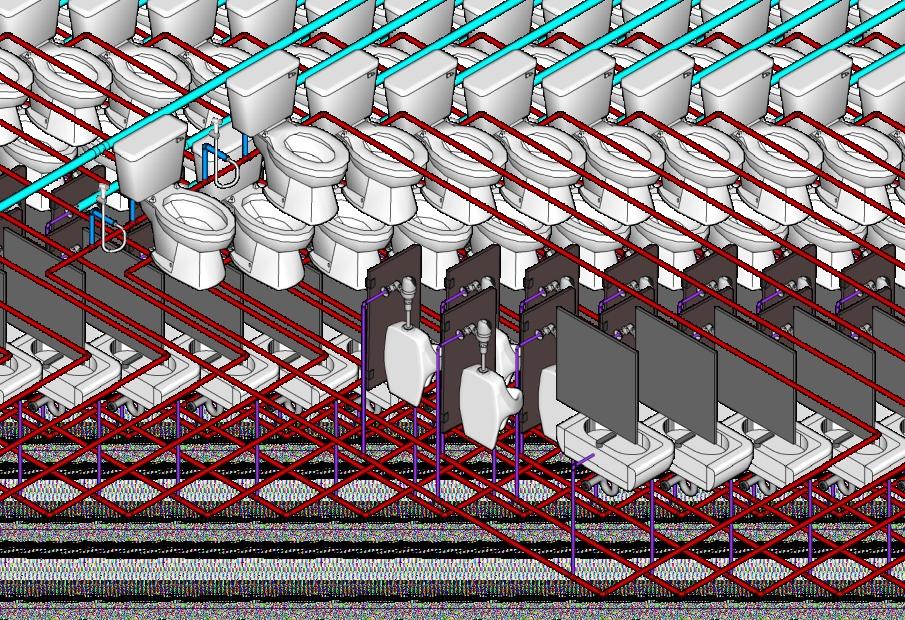Portofolio.
Fathiyyah Zahirah Achmad
fathiyyahachmad@gmail.com +62 81355495888 Palu, Indonesia
I am an individual who has enthusiasm and motivation. Skilled in operating several design software such as AutoCAD, SketchUp, Lumion, Adobe Illustrator, Canva, Corel Draw, and MS Office. was looking for an opportunity to develop my ability to work in architecture. I enjoy learning and have good communication skills.
Work Experience
Design and Architectural Drafter
PT. Toha Pratama, Palu, Indonesia
Okt 2024 - Feb 2025
Led a team of 5 people with roles as conceptor, drafter, and estimator in the GOR Beladiri Madani renovation project. Designed the renovation concept of GOR Beladiri Madani, creating innovative design solutions the functional needs. Create existing 3D modeling of GOR Beladiri Madani and compile a comprehensive renovation design proposal for presentation. Present the design results to the client, obtaining approval and constructive input from relevant parties.
MEP Drafter
PT. Yodya Karya (PERSERO) - Palu, Indonesia
Responsible for drawing the plumbing of the two schools. Complete the revision of Shop Drawing on time.
Aug 2023 - Sep 2023
Coordinated with 3 divisions (Architecture, supervisor, and contractor) for mechanical and electrical plans. Work directly with the MEP team to draw detailed mechanical and plumbing plans of school buildings using autocad.
Internship
PT. Yodya Karya (PERSERO) - Palu, Indonesia
Complete the revision of Detail engineering design on time. Created 3D Structure, interior, and exterior of the project to visualize the design results well
Education
Bachelor Degree In Architecture
Universitas Tadulako - Palu, Indonesia
Actively participate in campus events, such as the Events Division and public relations. Active in the architectural association and currently serves as coordinator of the Secretarial Division. Appointed as the person in charge of the exhibition in the tadulako architecture festival event Appointed as student representatives to contribute to IAI Central Sulawesi activities
Personal Skill
Feb 2023 - Jun 2023
Sep 2020 - Present
Soft Skills : Creative, initiative, Communicative, able to work in a team, communicate design ideas visually through images, and interesting presentations. Able to communicate well, listen carefully, and convey information clearly and firmly Hard Skills : Capable of using Software: such as AutoCAD, SketchUp, Lumion, Corel Draw, Adobe Illustrator, Ms. Word, Excel and Powerpoint.
GOR BELADIRI MADANI
personal project | Palu, Indonesia
HALIMUN HOUSE
personal project | Luwuk, Indonesia
BE HOUSE
personal project | Buol, Indonesia
WORKING DRAWING
personal project | Palu, Indonesia
GOR BELADIRI MADANI
personal project | Palu, Indonesia
This project was a planned renovation of a martial arts sports hall aimed at improving the quality and function of the existing facilities. In the planning process, I was directly involved in discussions with the government, especially the commitment-making officer, to ensure that the proposed design was in accordance with technical standards and user needs. This planning focuses on space optimization, comfort, and safety of the building in order to maximally support sports activities and training.
HALIMUN HOUSE
personal project | Luwuk, Indonesia
This project is a two-storey house designed to provide comfort and connectivity with the surrounding environment. One of the main elements of this design is the balcony on the second floor that faces directly to the sea view, providing a more open and unified space experience with nature. The design also prioritizes natural lighting, optimal air circulation, and aesthetics that are in harmony with the character of the location.
BE HOUSE
personal project | Buol, Indonesia
Be House is a residential project located in Buol Regency, Central Sulawesi. Given the flood-prone condition of the location, this house is designed with the concept of a stilt house to overcome these problems. This design not only serves as an adaptive solution to the environment, but also maintains aesthetics and comfort for the residents. With an adjusted building elevation, the house allows for better air circulation and creates additional space in the lower area that can be utilized as needed.
WORKING DRAWING
personal project | Palu, Indonesia
