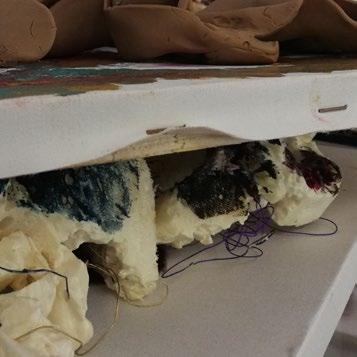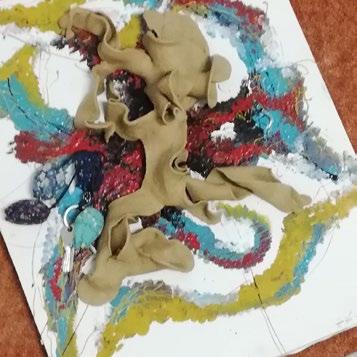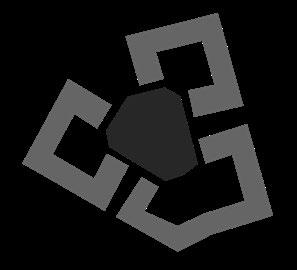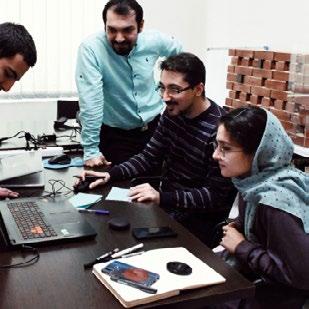








To build a better world, we must be more than just an actor. Humanity has reached the last moon and is constructed in the depths of the seas, which means that we are ahead of what we think at every moment. The endless world of architecture, at any time, reminds us that the use of knowledge and technology has become an inevitable part of our space. So we should try to take a step in human progress by using our intelligence and abilities and with the help of these tools. Architecture means life, and life means architecture. I see architecture as a key to thinking, creativity, and progress. Man lives better in a better environment, and I will do my best for this purpose.

Date of Birth: 1998/02/11
ID.No: 1080452982
Graduate Date: 2021/07/18
Last Academic Level: Bachelor
Address Phone Email
Home- 03142513475 No.14, Aram End, Marefat Street, Najafabad, Isfahan, Iran Postal code: 8513788412
yahoo: fatemesobhani2222@yahoo.com Gmail: fatemesobhani24@gmail.com Mobile- +98387679177
University of Tehran. Iran (UT) | GPA : 17.50 | Graduated Jun 2021
Thesis subject: Designing a handicraft market and workspace to link the market and the workspace together.
Supervisor: Dr.Hamed Mazaherian | GPA : 18.75
NODET ( National Organization of Special Talents) Farzanegan Amin High School | GPA : 19.51
Boubamzi Start-up group | Head: Dr. Hossein Nourzad
Softwars: Adobe Illaustrator, Adobe Photoshope, Adobe Priemier, Adobe After Effect
RIVERGUM HOMES | Cilo 202 urban / Australia
Supervisors: M.Y Saeidianfar & M Rouhollahi
Municipality Organization | Naeein City / Isfahan Province / Iran Designing urban and square symbols
COMPETITIONS & AWARDS
UNI.xyz
My role: Cocept design | 3D Modeling | Rendering
First Place in Academic Magazines of the University of Tehran
First Place in National Competition of Academic Scientific Journals
My role: Managing Director
Certification of Honors as Holder from UNESCO National Commission of Iran
Autodesk Revit | Autodesk AutoCAD | Sketchup | Rhinoceros
Adobe Illustrator | Adobe Photoshop | Adobe InDesin | Adobe After Effects | Lumion
- Advanced communication and presenting skills
- well-developed management and problem-solving skills
- Able to grasp new concepts quickly
- Conscientious and disciplined team worker
- Language proficiency: IELTS overall score 6.5
Academic Final Thesis | 2021
Academic Project | 2019
Academic Project | 2020
Competition | 2019
Elective Course | 2018
According to the concept of handicrafts, the project guidelines are designed using a regular geometric grid. The main inspiration of this network is the geometric patterns used on Iranian handicrafts, such as enamel plates. This order was intended to organize the interior of the project and the granulation.

Academic Project | Individual Final Design Project | 2021
Instructor: Dr.Hamed Mazaherian
Art and artist are two inseparable concepts from each other everywhere. When an artwork is exhibited, the artist, as the creator, can give meaning to that masterpiece through his presence. In this project, the design of an urban space with a cultural context was considered. Bazaar and handicraft workshop, located in Valiasr St., Tehran, is a multi-user complex for shopping, relaxing, watching, and meeting, which aims to spread Iranian culture and is a platform for offering Iranian handicrafts.

Using a circular grid inspired by the geometry in handicrafts, we design a solid concept with engineering principles.

The first step is to design a threedimensional grid, including columns and the main frame of the spaces.

The second step is to create the initial lines of the roof structure with a triangular shape inspired by the difference in heights.
The third step is to create a kiteshaped roof shell and build a regular, interconnected geometric grid.


International Exhibition of Modern Art and Handicrafts, which the public can use due to special occasions.
Individual private units develop ideas and focus on the design and management of the manufacturing process. Each space includes a backyard view on one side and a connection to the public workshop on the other.
The last step is the final roof and checking the required grid for the columns according to the top stability and the forces estimation.
Final result for general model.



This space is designed for the visitors to the exhibition. A backyard for entry, meeting, and even smoking
exhibitions, cultural events, and public meetings.
2 North Yard 3 Workspaces
Intersection Space

General Workspace
Individual Private Unit
Backyard
Resting
Interaction Space
Design Unit
Handicraft Store
Management
Power House
Roofed Passage Space
Restroom
Educational Section
Sun Motif ( Central Plaza)

Cafe
International Temporary Bazar
Exhibition

South Yard
The first-floor plan looks like artwork at first glance. The regular organization of the spaces and their placement in the complex, with the help of a common geometric network, has created an interconnected relationship between them. Each room has different accesses depending on whether it is private or public and considering their audience.
Grand Floor Paln Grand
Floor Paln Zoning Roof
Retreating to the margins of the project to interact with the city for people to use even from outside the project, as well as the existence of ramps at all levels for the use of disabled people, are considerable.


Wood and concrete were the two alternatives for the project structure. Wood was the best choice due to its lightness and execution in a space with higher beauty and related to the project goals. The roof structure, depending on its width and height, consisted of columns, main beams, and a supporting grid. The system appeared to the audience from the inside that the structure’s exposure added to its beauty.


The roof coverage and structure implementation instructions used in the project follow a triangular static format. This form is also suitable for creating high and light ceilings by creating light and applicable ceilings in any dimensions and sizes.
From the outside of the project, the invitation starts with the café-colored windows, and as the center of the project and the sun, the motif appears, the user is encouraged to explore the interior. The presence of trees and plants at the entrance doubles the sense of nature in this space, and the wooden structure with bricks and glass in the walls gives a strong color harmony to the atmosphere.
Beam Grid Support Grid Supporters Pillars and Beams Main grid of columns and structureEach space, by its definition, contains several different functions. Of course, most areas are flexible, multi-purpose, and designed for various parts.




International Temporary Market
A place for exhibiting and selling:
- International competition products
- Special pottery
- Antique handicrafts vintages

- Unique homemade - Innovation handiworks
A place for exhibiting:
- Painting

- Pottery

- Antique handicrafts
- Art masterpieces
- National wealth and Legacy
- Modern artifices

- Crockery


Exhibition Water Basin
Temporary Place for:
- Exhibiting new products
- Temporary traditional events
- Celebrating traditional and national occasions
- Ceremonies


- First meeting place - Division joint
Meeting, Sharing ideas and resting
General Workspace
Include three sections: - Wood Workspace - Clay and Earthenware Workspace - Copper Workspace
The steps for making handicrafts in this section are as follows:

- Combining raw materials - Initial shaping - Detailed forming - Pottery Furnace - Pattern design and its implementation

 Artists resting space in the workspace
The Sun Motif
Observation Pathway
Shopping Pathway
Artists resting space in the workspace
The Sun Motif
Observation Pathway
Shopping Pathway




Academic Project | Individual Architecture Design Studio III | 2019


 Instructor: Dr. Saeid Haqir
Instructor: Dr. Saeid Haqir
The art gallery has been a space for presenting art, combining art and life. This is best achieved if the room appears as a work of art. To design this project, I combined art and material to create a space with an infinite esoteric. In this project, by defining the site plan and specifying the stains, liquid foam is used, producing the sensory and physical elongation of the space by hand and then making a first model of it with foam. The next step was the colors, in which we designed a dark and light harmony in the space to determine the full and empty, long and short distances.


Using pottery clay to compile the general form as a visual rhythm of the original model is the next step. Creating a schematic version of movement which represented dance in space was the mission, and at all stages, the most important issue was to develop AESTHETICATION. These stages required taking photos to record the process, as it was pretended to be making the film. The next step was to shape a visual collage using artistic elements.

Creating a sensory collage using all the elements that described art was an important part of the project. To make the collage, the main pattern was a mock-up of clay, and a colorful canvas defined the space. Visual and practical elements in art, such as dance, were considered.

Learning is like wings to fly in the art world. To understand art and the artist, we must have enough information required as an Entrance

In art, we observe, hear and understand! So art is impossible without the presence of another. Accompanying


Through art, human emotions are linked to life and reality. Art is a bridge to connect and express facts, fantasies, and discoveries. This bridge in the project is to connect two important parts of the project.



Reckless colors are combinations to convey the concepts of life to the art world.
art world. This loyalty is sometimes to color, sometimes to storage, and sometimes to literature.




world to the imaginary. This part of the project is for the Main Entrance gate.





 Instructor: Dr. Ehsan Masoud Dr. Hamidreza Ebrahimi Dr. Alireza Einifar
Instructor: Dr. Ehsan Masoud Dr. Hamidreza Ebrahimi Dr. Alireza Einifar
Residential complexes are one of the undeniable needs of modern life. The lack of land to build villas in big cities has always been a concern for urban planners. The first point to define a residential complex is companionship and empathy. People who live in a community are subconsciously members of the same family. The most important task of the designer is to put the elements of life in this family together so that everyone lives there with satisfaction. The definition of blocks in a collection, meaning spatial separations, is a matter for consideration because these separations must consciously separate the group but not cause the separation of spaces.
The first step in design is a linear analysis of the site and spots of spaces. Residential complexes are generally more introverted, but interaction with the city and not being separated from the city space should be considered. The next step is determining the entrances that can cause the internal partitions of the complex. The blocks will be a set of several buildings with shared parking, depending on the neighborhood. A shared space is created between the blocks in the middle of the site.
second floor

This plan presents one block in the residential complex. Assembling several buildings with light and sound and creating a common space has been the priority in the design. There are residential buildings and houses on the ground floor, and in the basement, we reach storage spaces, parking, and public spaces, including kindergartens and shops.

Six models of plan typology were designed according to the buildings to answer the demands of this project, which was the house for families with different populations of 2 people, three people, and 5 to 6 people.
1. three-bedroom plan type 1 | S : 115
2. three-bedroom plan type 2 | S : 120
3. two-bedroom plan type 1 | S : 100
4. two-bedroom plan type 2 | S : 80

5. one-bedroom plan type 1 | S : 110
6. two-bedroom plan type 1 | S : 60
The access pathway to the main courtyard of the oneblock buildings is designed with a large ramp that connects the squares with a very low slope.


A common space in a block allows different people to meet, relax and move around. This space is suitable for creating an open cafe. In this area, people can access public uses such as shops, etc., from the main courtyard.
One of the public spaces in this complex is the Observation station. This is a place to stop, watch and even wait. From this point, you can see the interior of the central courtyard of the block.
The interior of the houses and adequate natural light is the important points of this project. In a residential complex, the proximity to other buildings, creating an atmosphere of privacy inside each house, causes a sense of psychological security for the house members.


 Competitopn |Team work UNI.xyz | 2019 Fatemeh Sobhani Zahra Rashtian Roshanak Amini
Competitopn |Team work UNI.xyz | 2019 Fatemeh Sobhani Zahra Rashtian Roshanak Amini
Designing a future prison for cybercrime was an issue with several major challenges. Defining the future, imagining a future jail, and, most importantly, thinking about imprisoning people who have committed cybercrime has given us a very complex design process. We started searching for punishment methodologies for this issue to reverse them! and went to mobility and legality as a factor for rehabilitation. Because cybercriminals only dealt with codes and electronic tools, and websites, mobility was the opposite of their normal behavior. On the other hand, people couldn’t walk in a shared space at all times. So we designed the moving cells between different stations and land uses.
The cells were living units for nine people. These units are organized for different activities during the day.



Activities in the night space are for rest and sleep, and the day space is for group work and socializing. The lower part stores water, generators, and other infrastructure facilities.


The space of the rooms is originally designed to rehabilitate people, but not like the dark cells of a prison, but a bright space that rotates in orbit. In other words, each of these cells is like a planet orbiting the solar system. Whenever people in a cell score high in group work, they can watch the sunrise and sunset.




The whole complex includes several stations such as restaurants, gyms, study rooms, workshops, and agricultural lands. The cells move on the rails through the grid, reaching the stations through the joints, where people get off the cells and perform their responsibilities.
Cells act like subways in the entrance and exit corridors of stations. When entering and after a complete stop, the doors open, people get out of the cell, and the cell goes to so-called parking to renew its resources.









The design of the parametric pillar using Grasshopper software, a professional plugin in Rhinoceros, was a multi-purpose project to learn how to code in software, write a program for 3D printing, and identify different materials for building an installation. This pillar consisted of several joints and arms that, due to their organic shape, statically connected with joints from 3 to 7 components. Each joint had an input port for arms from different thicknesses. The arms’ length varied by coding between the two values, and the weight and shape of the joints were designed in the most optimal positions possible according to the static task.
 Elective Course | Team Computational Design | 2018
Instructor: Dr.Ramtin Haghnazar
Elective Course | Team Computational Design | 2018
Instructor: Dr.Ramtin Haghnazar
Contact Information: E-mail: fatemesobhani 2222 @yahoo.com Phone: +989387679177