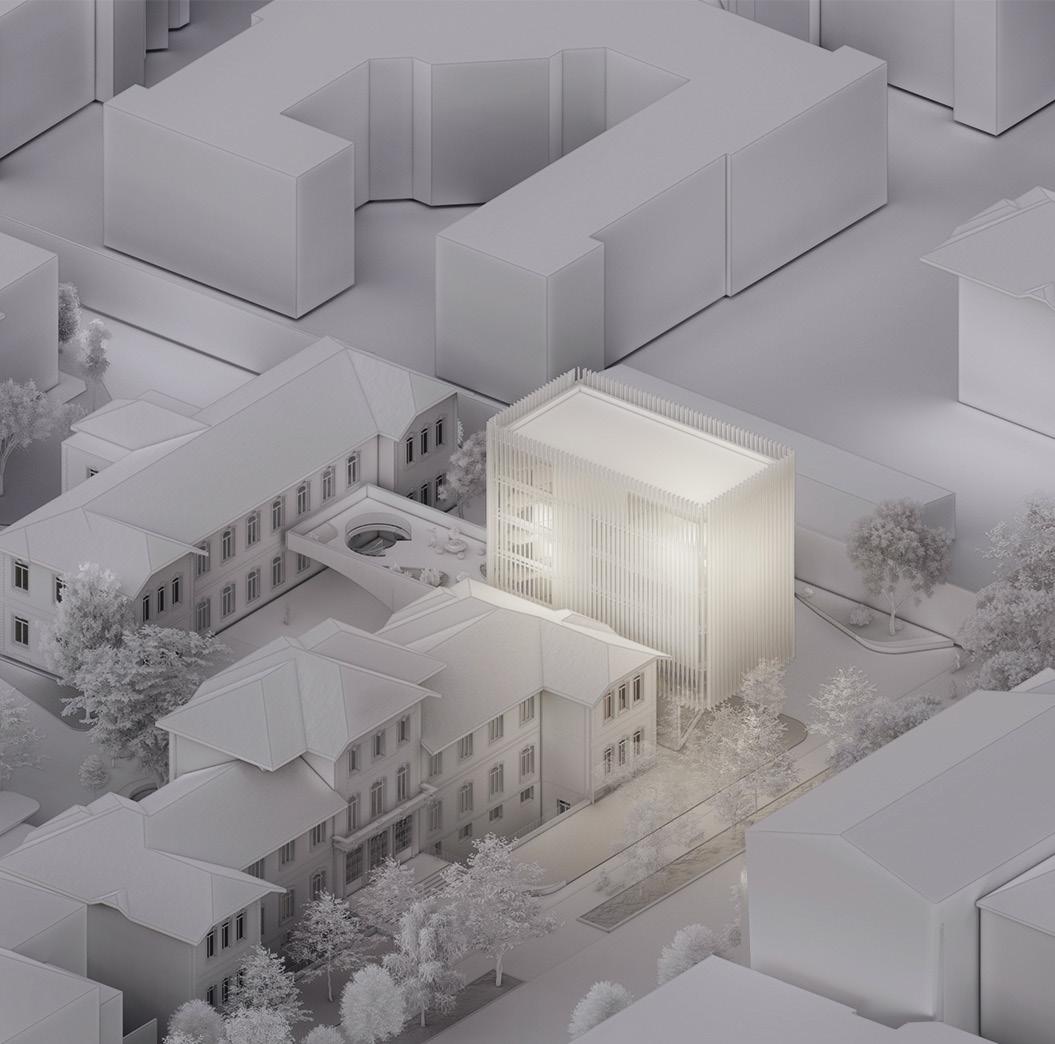

Architecture Portfolio.
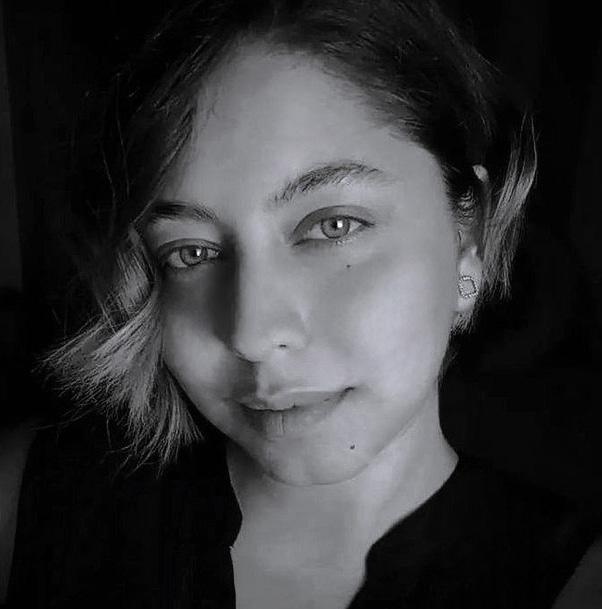
FATEMEH ASGARI
I believe that architecture transcends mere structures; it’s a profound connection to human lives and emotions. The diverse atmospheres we design have the power to shape one’s sense of security, vibrancy, motivation, and peace. To me, architecture is the art of fostering growth in various facets of people’s lives, and I eagerly anticipate the opportunity to realize this vision throughout my career.
CAREER HIGHLIGHTS
BIM Modeler
Developing the design of various building in the BIM environment, modeling and drafting of multiple projects with +5 years experience.
Architecture Graphic designer
Graphic visualization of renovation projects for the growth of representing the materials in social media +2 years .
RESUME
WORK EXPERIENCE
BIM Architect | RSG Architetti Milan, Italy (Jan 2024-Present)
• Utilized Building Information Modeling (BIM) to create infrastructure plans for railway projects in Iraq, significantly reducing drafting time and improving workflow management.
• Drafted the initial stages of a multi-corridor project, covering both executive and detailed phases
• Developed costume Revit families based on project requirements to ensure accuracy and parametric control.
Architectural Intern | AMMART Architects Desenzano Del Garda, Italy (Oct 2022-Dec 2022)
• Specialized in architectural drafting for train stations and housing renovations.
• Created 3D models and visualizations in architectural competitions, using Adobe Photoshop, AutoCAD, Revit, and Lumion.
Design Developer | Mass office Isfahan, Iran (Oct 2020-Jun 2021)
• Worked as junior architect focusing on concept development in Interior design projects. Utilized Revit and Photoshop as a 3D modeler and graphic designer for residential, commercial, and renovation projects.
Architecture and landscape designer | Amir Architectural Studio Isfahan, Iran (Jul 2019-Dec 2019)
Designed villas and landscapes from concept to visualization, prioritizing sustainability principles, using Enscape, Adobe Photoshop, AutoCAD, and Revit.
Intern | Makan Architecture Studio Ahvaz, Iran (Mar 2017-May 2017)
• Enhanced the architectural facades of residential structures using AutoCAD and SketchUp.
EDUCATION
Master’s in Building Architecture | Polytechnic University of Milan Italy (Sep 2021-Apr 2024)
Graduated with honors.
Bachelor’s In Architectural Engineering | Shahid Chamran University of Ahvaz Iran (Sep 2015- Dec 2019)
SKILLS
Plus 5 Years of Experience
Autodesk Revit
Autodesk AutoCad
Adobe Photoshop
Lumion
Plus 3 Years of Experience
Adobe InDesign
Rhinoceros
Enscape
0-1 Year of Expereince
Adobe Illustrator
Corona Render Revit MEP
Dynamo SketchUp
ArcGIS
Add-Ins
DiRoots
Knauf Planner Suite
BIM WIZARD
Py Revit
Other skills
Sketching
Model-making
AI Experimentation
Languages
English Professional Italian A2
Soft skills
Team player
Problem Solving
Time Management
Written & Oral Communication
AWARDS AND HONORS
Alive house project in renovation category | Mass office Isfahan, Iran, completed 2019
• Honored work of the third brick architecture award in Iran, 2022.
• Winner of the ARCHITECTURE MASTER PRIZE (AMP) in Restoration & Renovation category, USA, 2023.
Published project kindergarten design in “Inventing Schools” book (Master’s degree project) | Municipality of Milan and Polythecnic University of Milan Milan, Italy (Feb 2023)
Designed a sustainable kindergarten featured in the “Inventing Schools” book by the Municipality of Milan and Polytechnic University of Milan. book edited by Barbara Coppetti, Elvio Manganaro.
ADDITIONAL ACTIVITIES AND ASSOCIATIONS
Member of design and research project of “Memorial park of Shahid Chamran University”| SCU Iran (2019)
Participated as a member of the design and research team responsible for creating a memorial park dedicated to honoring university scholars, combined with a recreational space at Shahid Chamran University in Ahvaz, employing Rhino and Photoshop.
Chief editor of Student Scientific architecture Journal of Architecture | SCU Iran (2018-2019)
Organizer of The 1st edition of student Scientific Journal of Architecture in Chamran University.
Head Leader of Study and Research sessions in the field of architecture | SCU Iran (Apr 2018- Dec 2018)
Managed study and research sessions focused on the development of architectural articles and books under the guidance of Dr. Hanieh Basiri.
Member of the students’ scientific association of architecture | SCU Iran (Sep 2017-Jun 2018)
Organizing events, workshops, and research projects that allow students to explore into architectural concepts, theories and practice.
CERTIFICATES
Professional Diploma in Project Management | MTF Institute of Management Online (Oct 2023)
Completion of the “Professional Diploma in Project Management” course, offered by the MTF Institute of Management, Technology, and Finance on Udemy Within 1 Hour. Reference Number :0004
Participation certificate in International Design Competition | Terra Viva Competition Italy (Oct 2023)
Featured project in the proposal for the “Rural Housing Competition” focuses on the transformation of Cascina Lossano in Italy into a contemporary residential complex that meets current demands.

01 | Alive House PROFESSIONAL

03 | Public Kindergarden ACADEMIC

02 | Apartment Interior Design PROFESSIONAL

05 | Sketches and Concepts WARM UP
04 | Light it up MASTER THESIS PROJECT
Alive
House
Design and Construction: Mass Office
Role: Design Assistant
Honored in the Renovation and Interior Design Section in The Iran’s
National Brick Competition, 2022
Location: Isfahan, Iran
Year: 2019
Area: 300 sqm.
Performance: Residential (renovation)
The residential building in question, situated at the intersection of the main street and a dead-end local access road, is 40 years old. It features a structural system comprising both a metal skeleton and a load-bearing wall. The original inspiration behind this project was to revitalize a deteriorating structure, steering clear of any extravagant notions. As a result, the project evolved through ongoing discussions with the client, giving rise to its apt name, “A Home Reborn.”
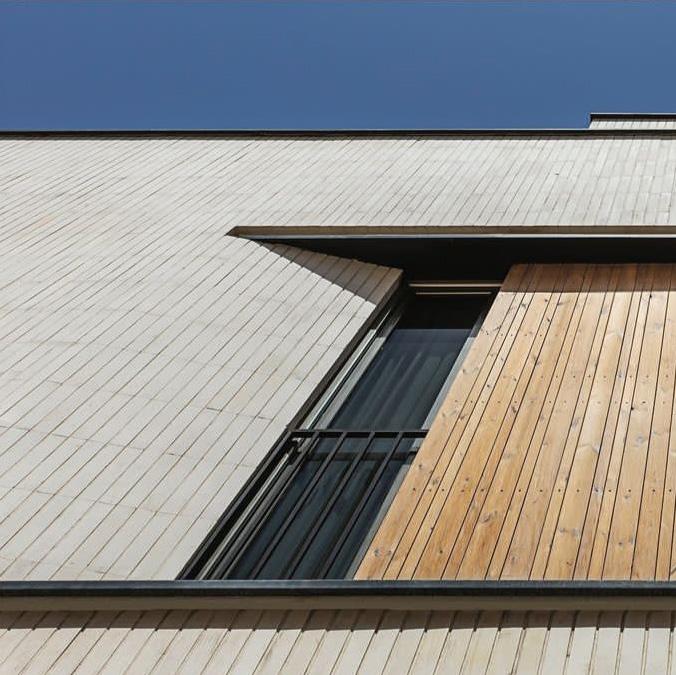
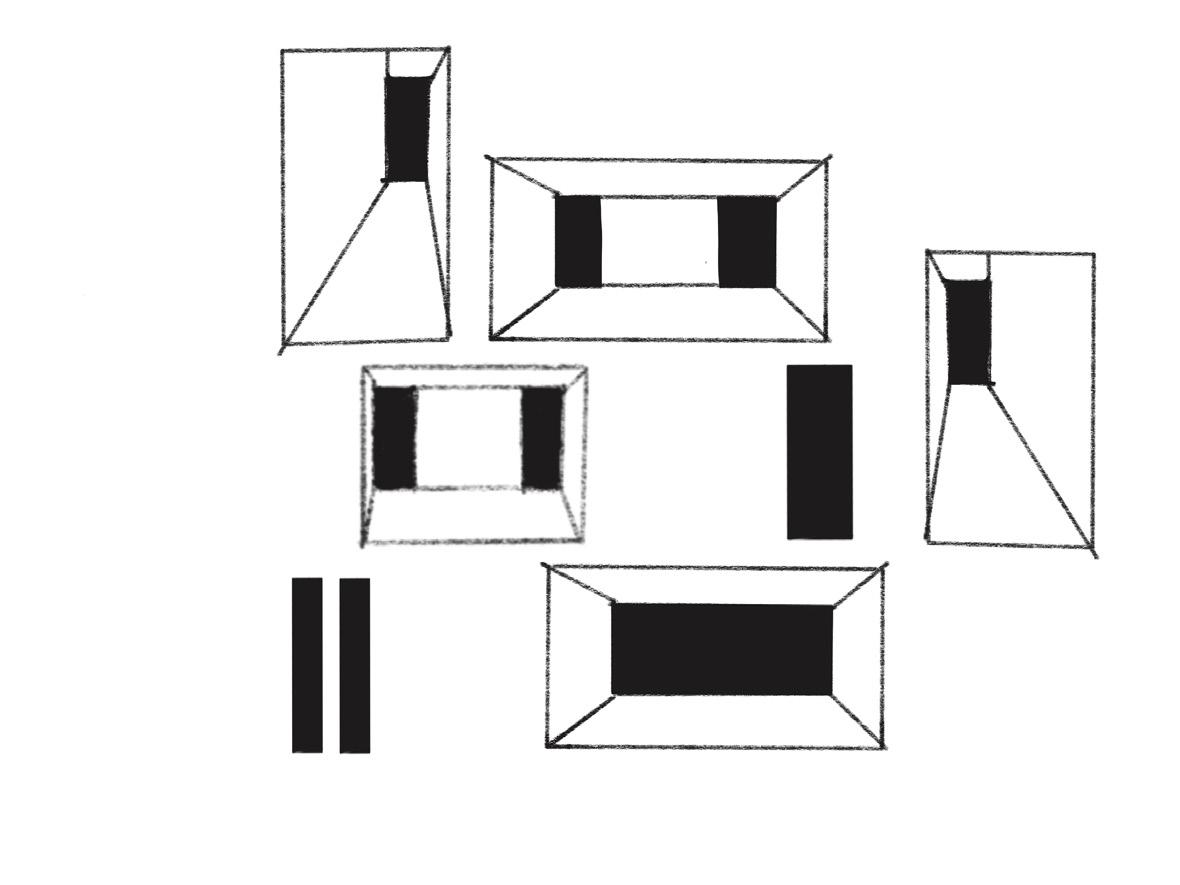
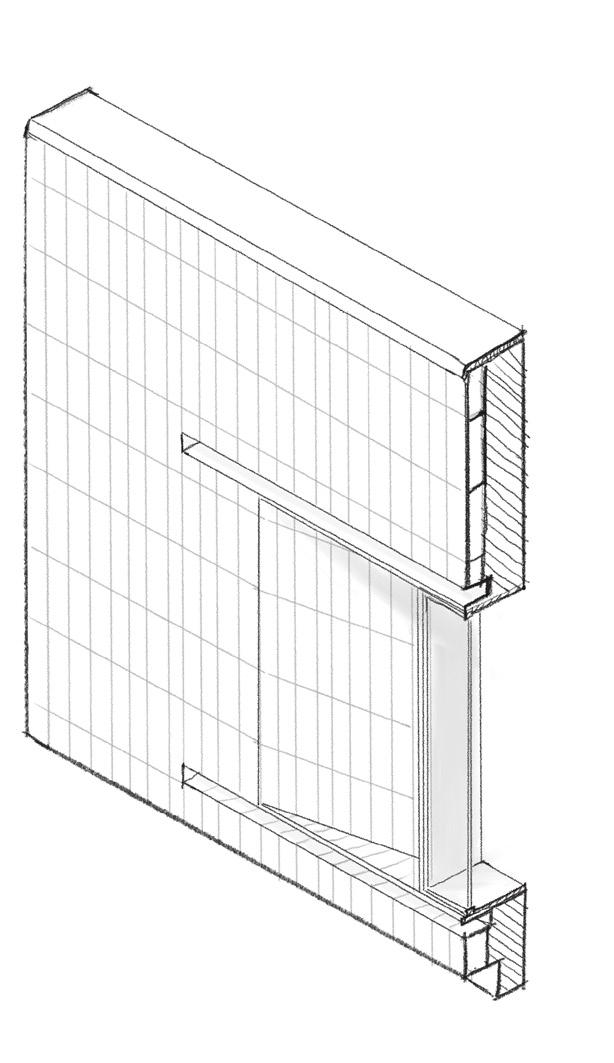
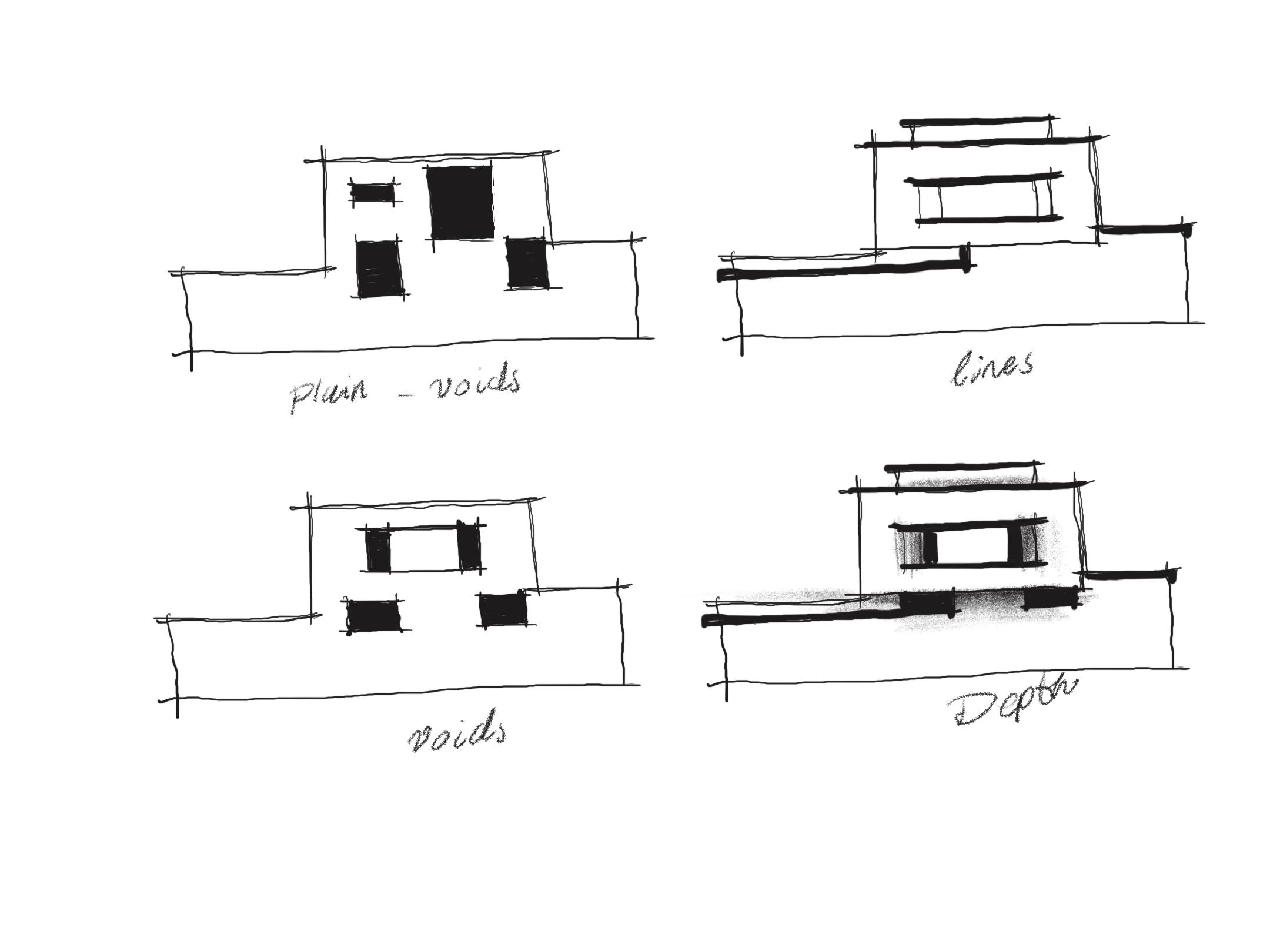
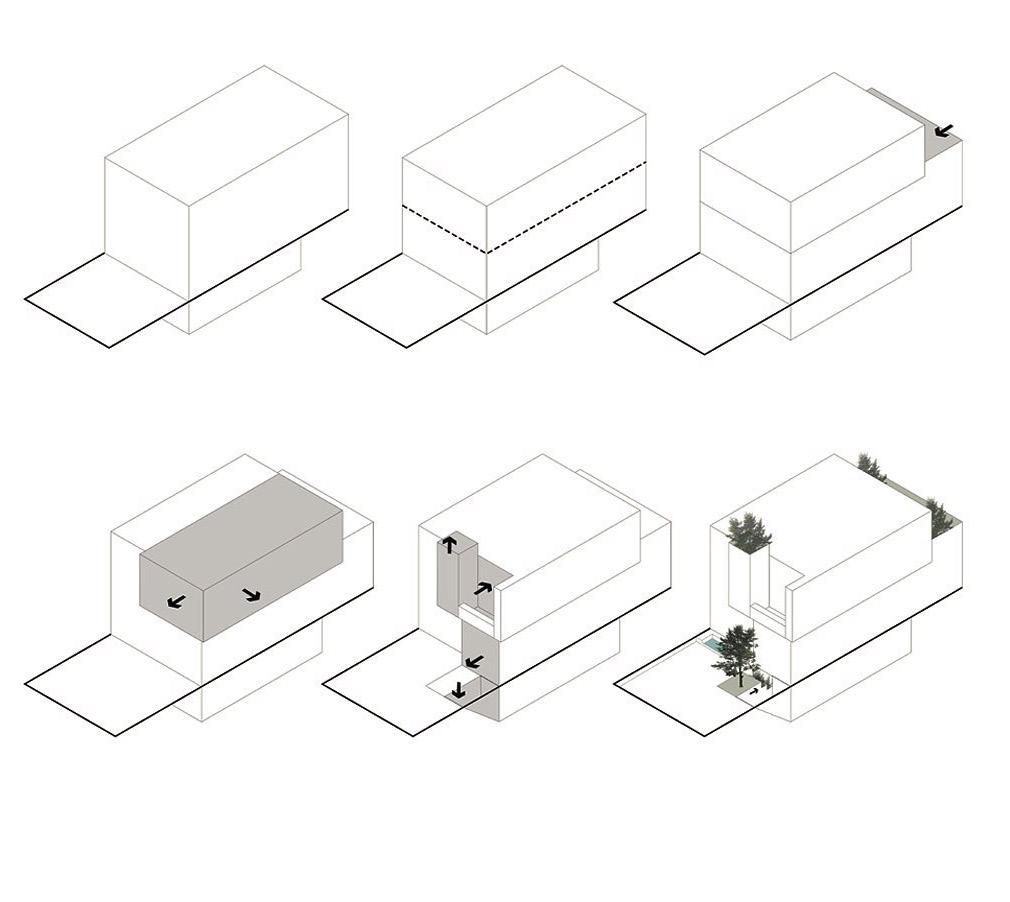
Opening organization
Facade transformation
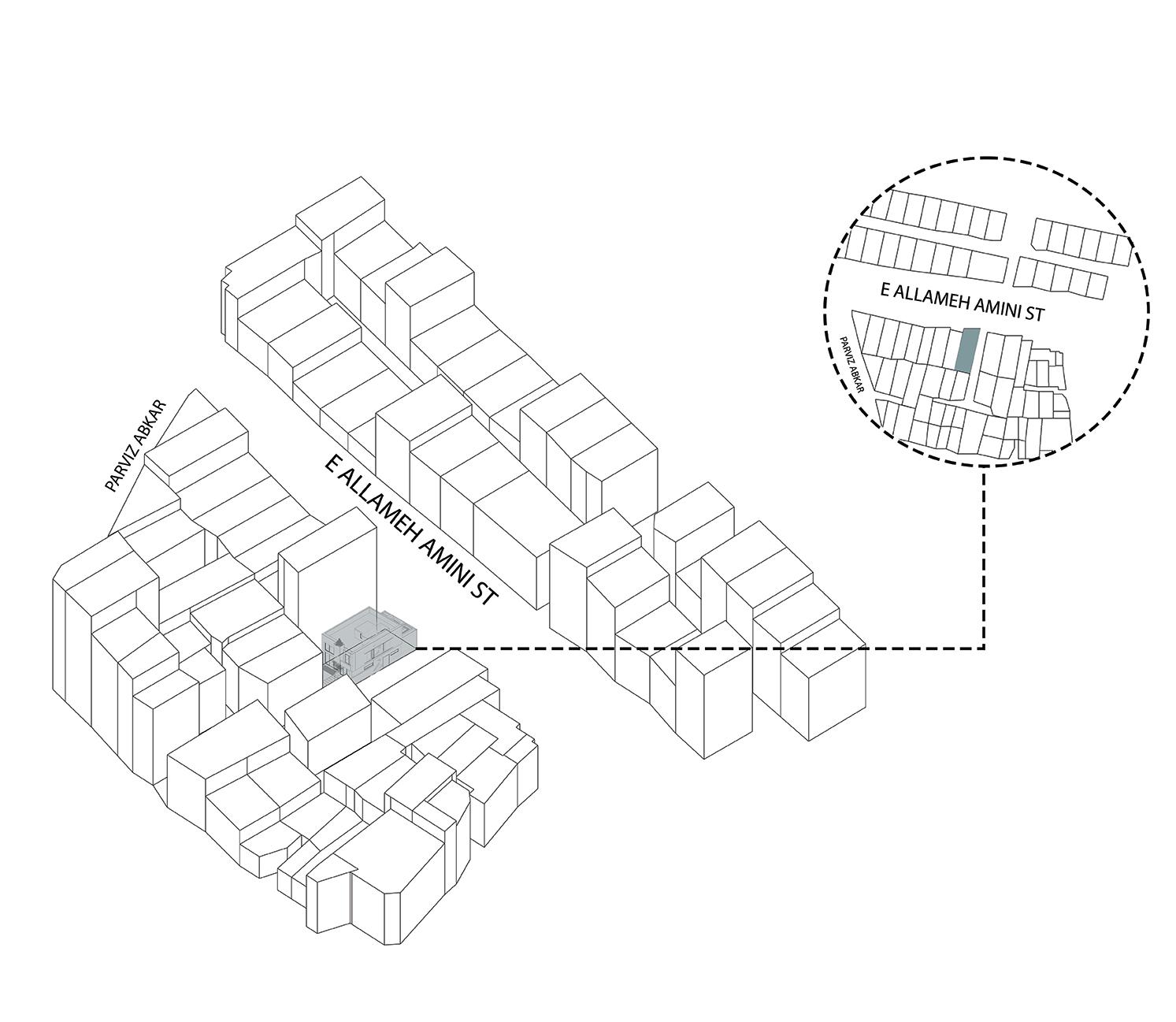
The project involved expanding the existing spaces in response to the employer's request for more rooms. This expansion included adding units to the common construction space by repurposing the ground floor porch and first-floor balcony.
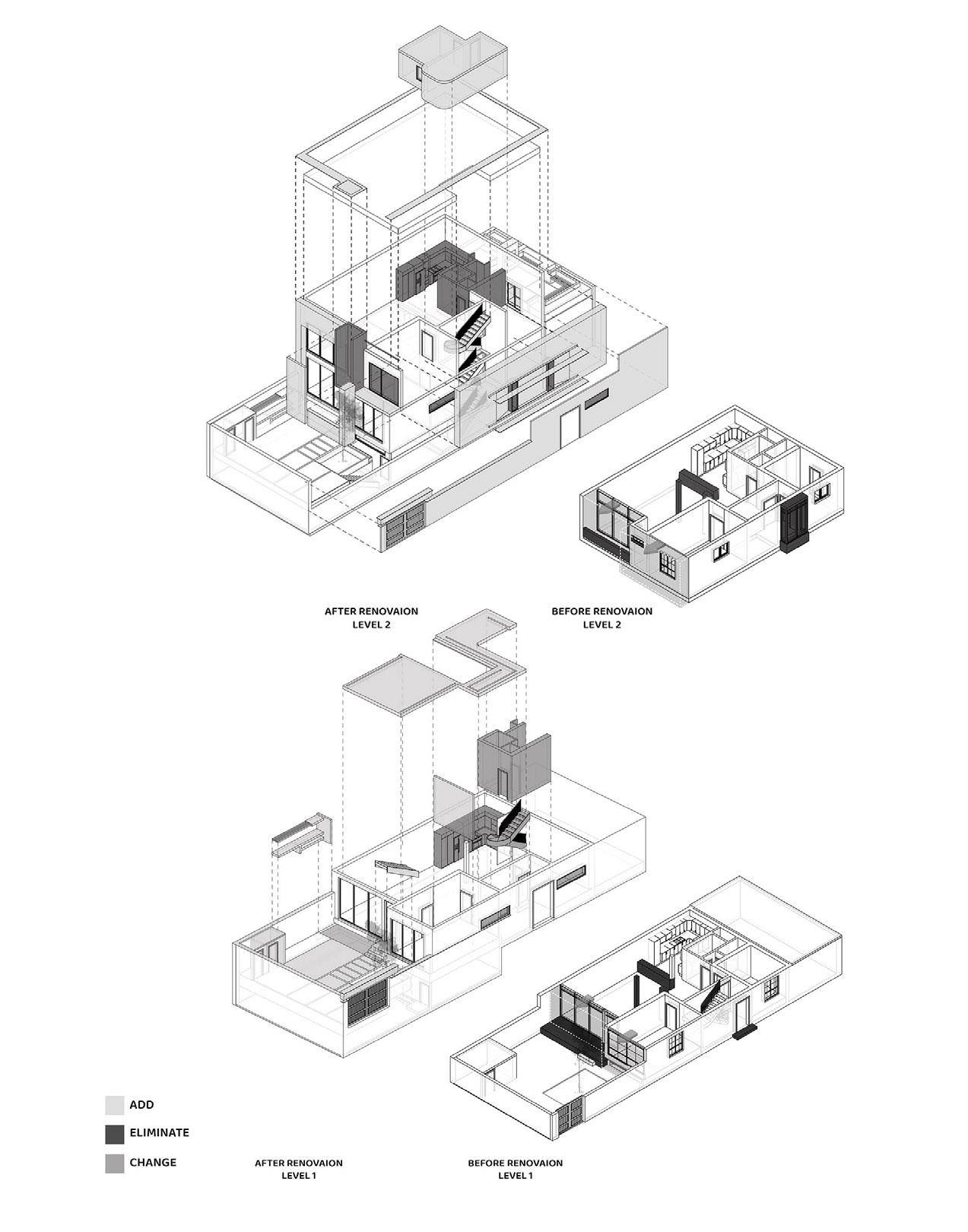
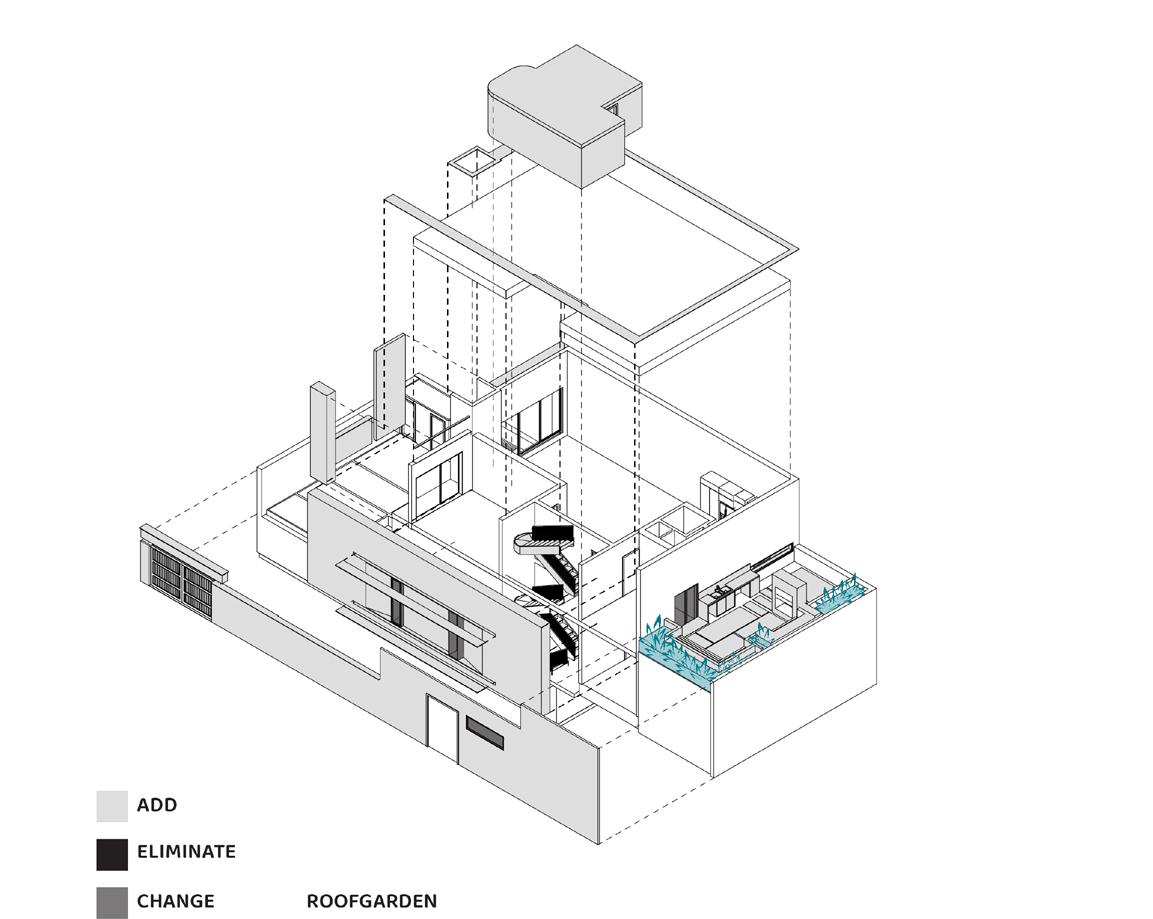
Ground floor
Terrace
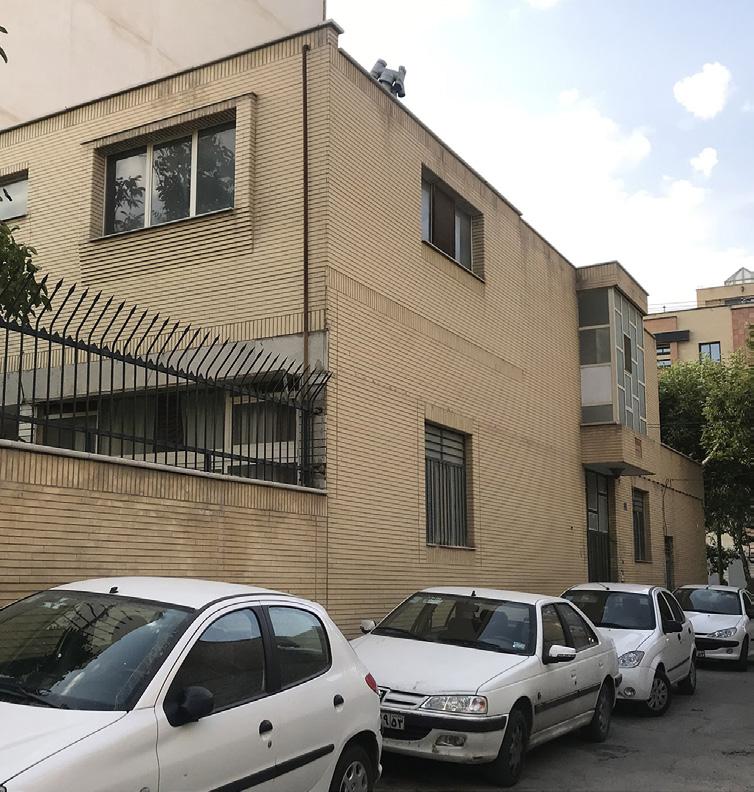
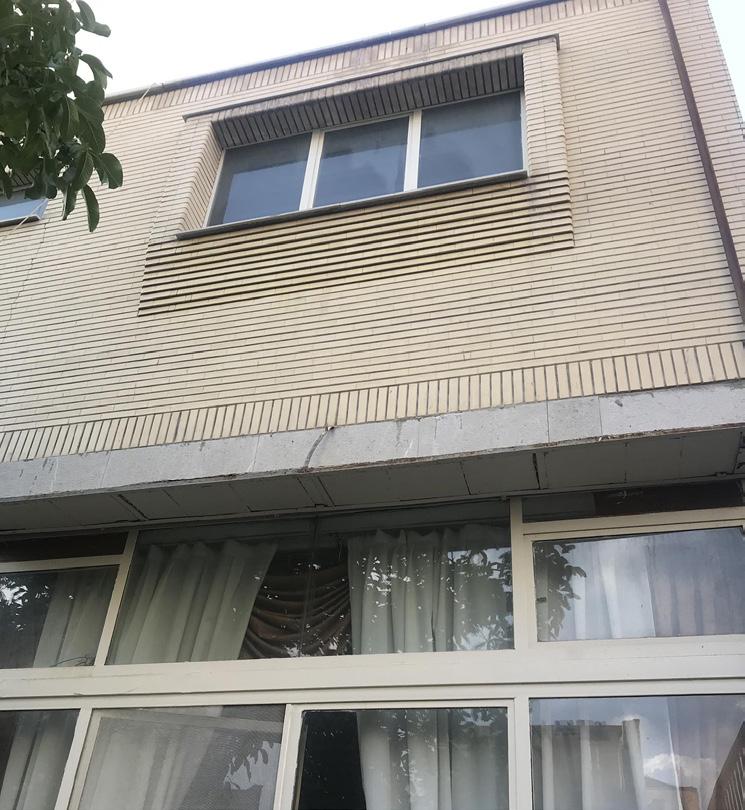
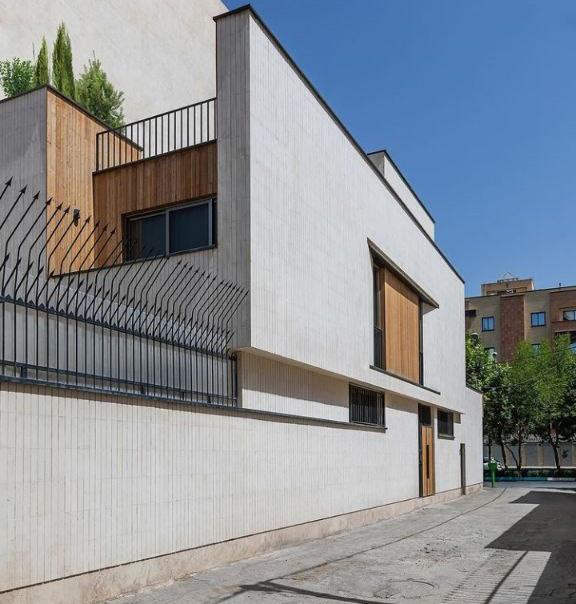
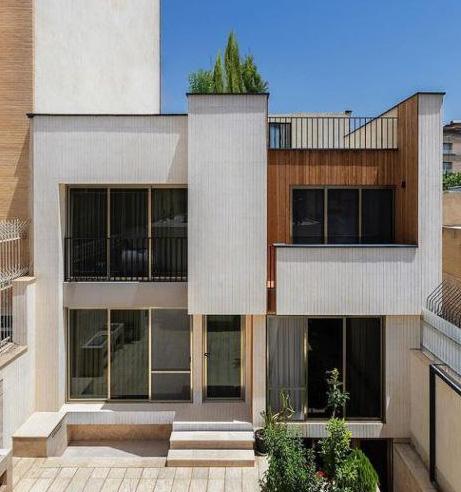


East facade
facade
02 Apartment Interior Design
Design and Construction: Mass Office
Role: Design Assistant
Location: Isfahan, Iran
Year: 2019
Area: 340 sqm.
Performance: Residential (redesign)
The client possessed two adjacent apartments sharing a common wall and expressed the desire to amalgamate them into a spacious single unit. This involved the removal of numerous interior walls to create a more open living space. Significant modifications were made to the kitchen, dining area, bar, TV room, bathrooms, and bedrooms. The primary objective was to create a well-lit interior, achieved not only through existing large windows but also by employing bright colors to enhance light reflection. A minimalist approach was taken in selecting furniture, with subtle detailing added to the bar and kitchen cabinets, and accents of bronze utilized throughout the residence to meet the client’s requirements.
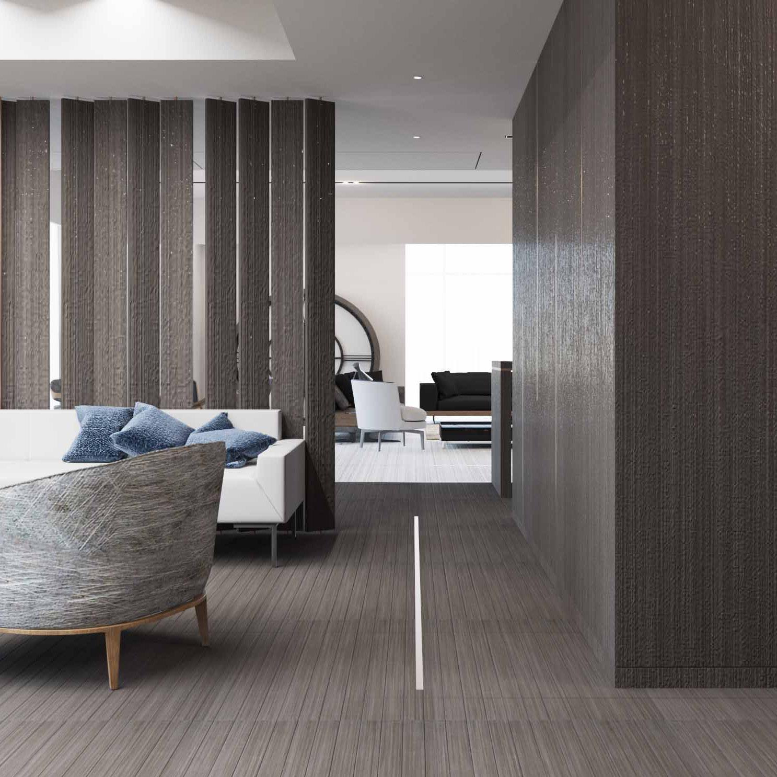


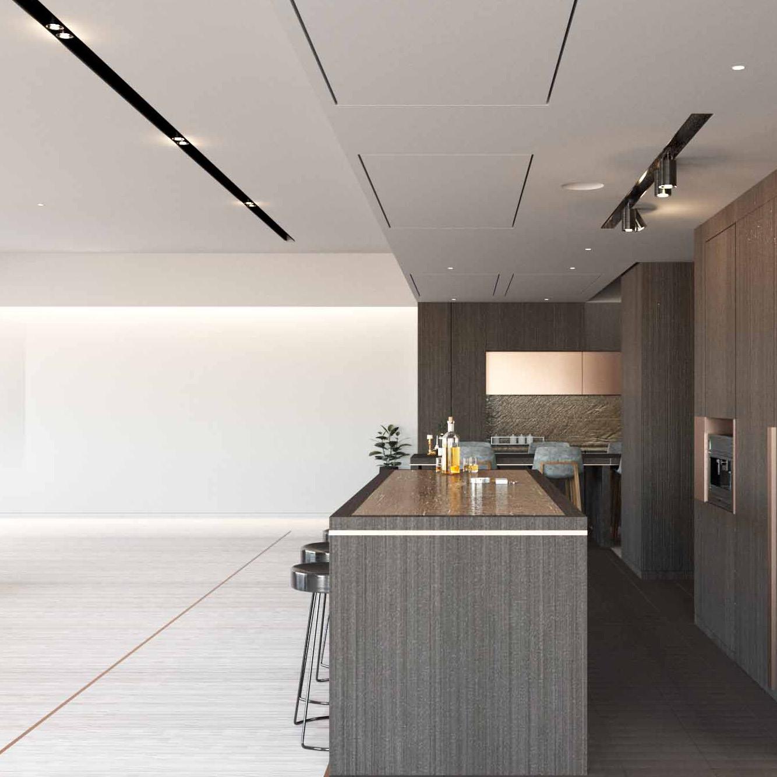


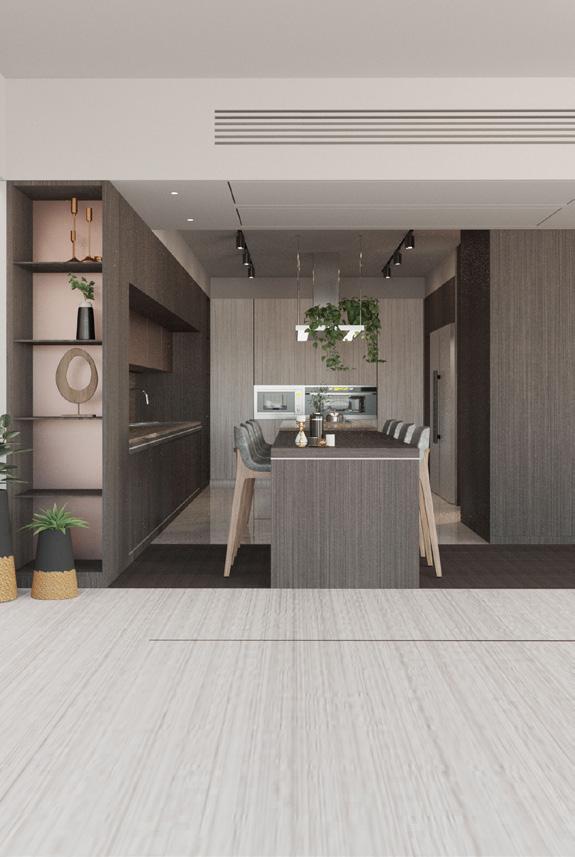

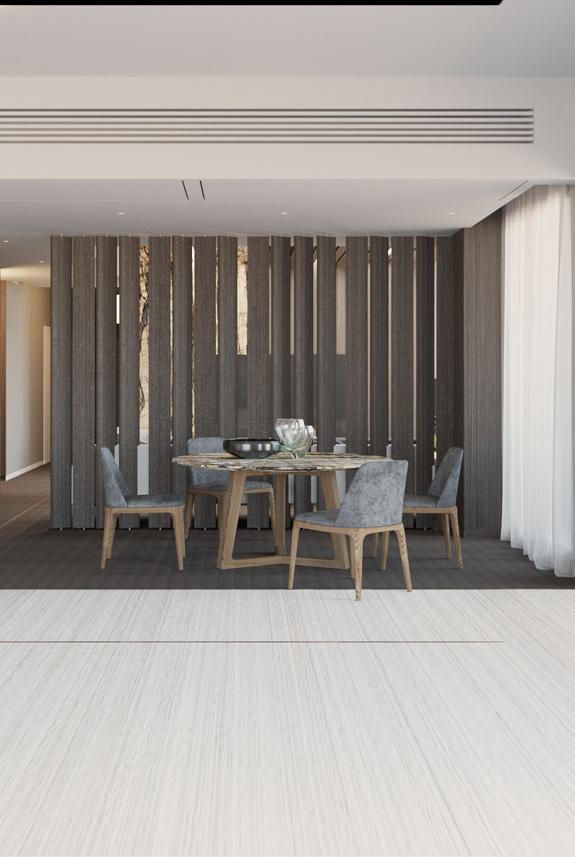
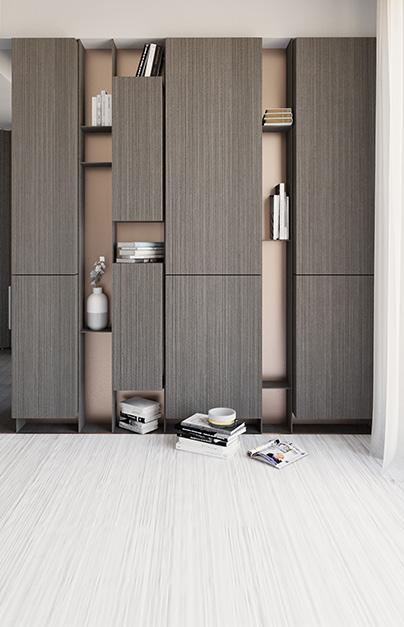
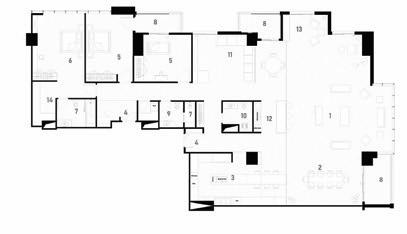
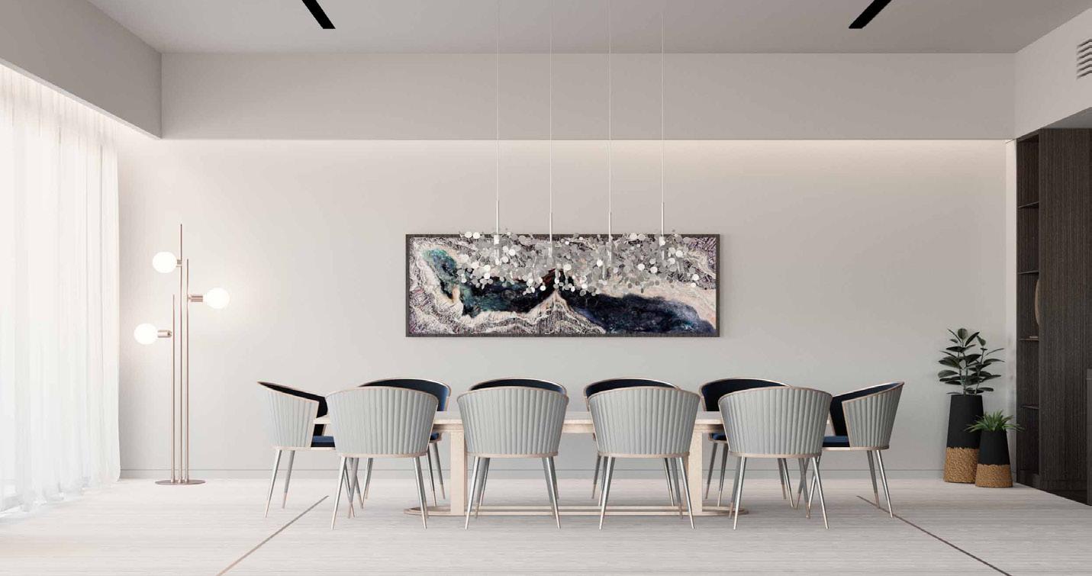
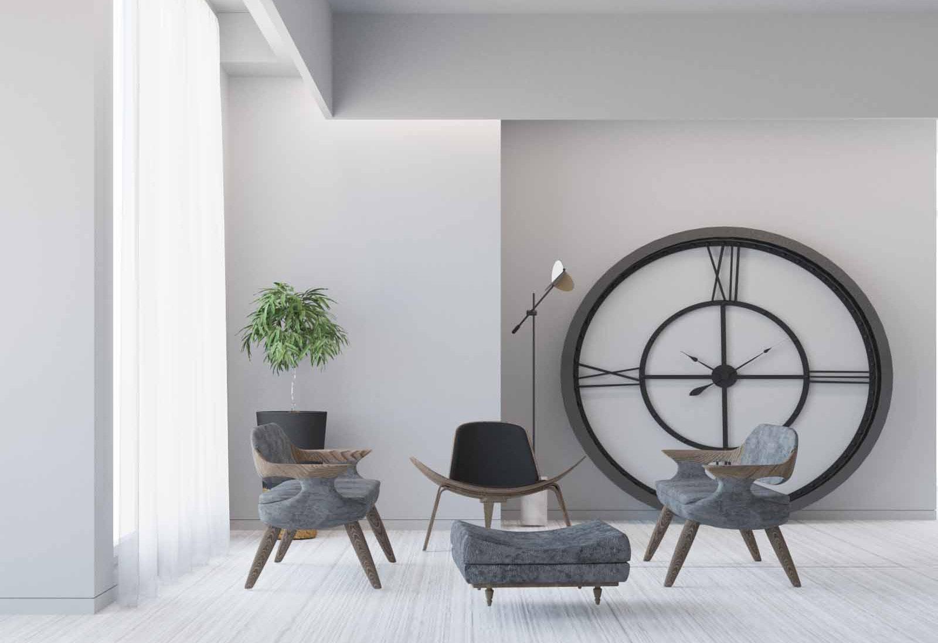


03 Public kindergarten
Masters Degree Project : Studio For Complex Construction
Professor: Belloni
Francesca Claudia Maria
Location: Via Pagano, Milan, Italy
Year: 2022
Area: 9,540 sqm.
Performance: Educational-Commercial
The project for a new kindergarden takes place in the city of Milan, in between the city center and the new developments. As alternative to rebuild the existing kindergarten, actually situated in the middle of a park, we proposed a different project area, suggesting a kind of urban equalisation which derives its proper reasons from the distinctive spatial potentials and the availability of areas in that part of the city. The new building is a pavilion placed inside the void of the urban fabric; it doesn’t follow the rules of the city blocks but recognises them confirming some alignments. The monolithic and abstract pavilion comes off the ground to free the urban land entering into relationship through its shape with built and unbuilt space.
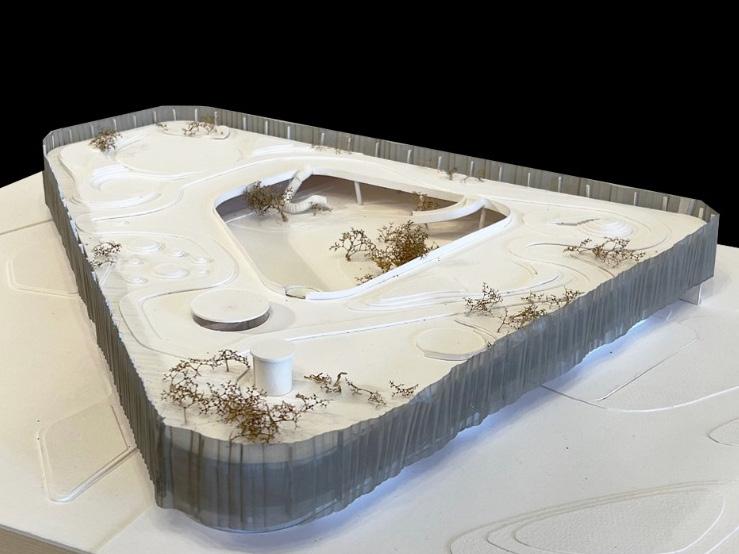
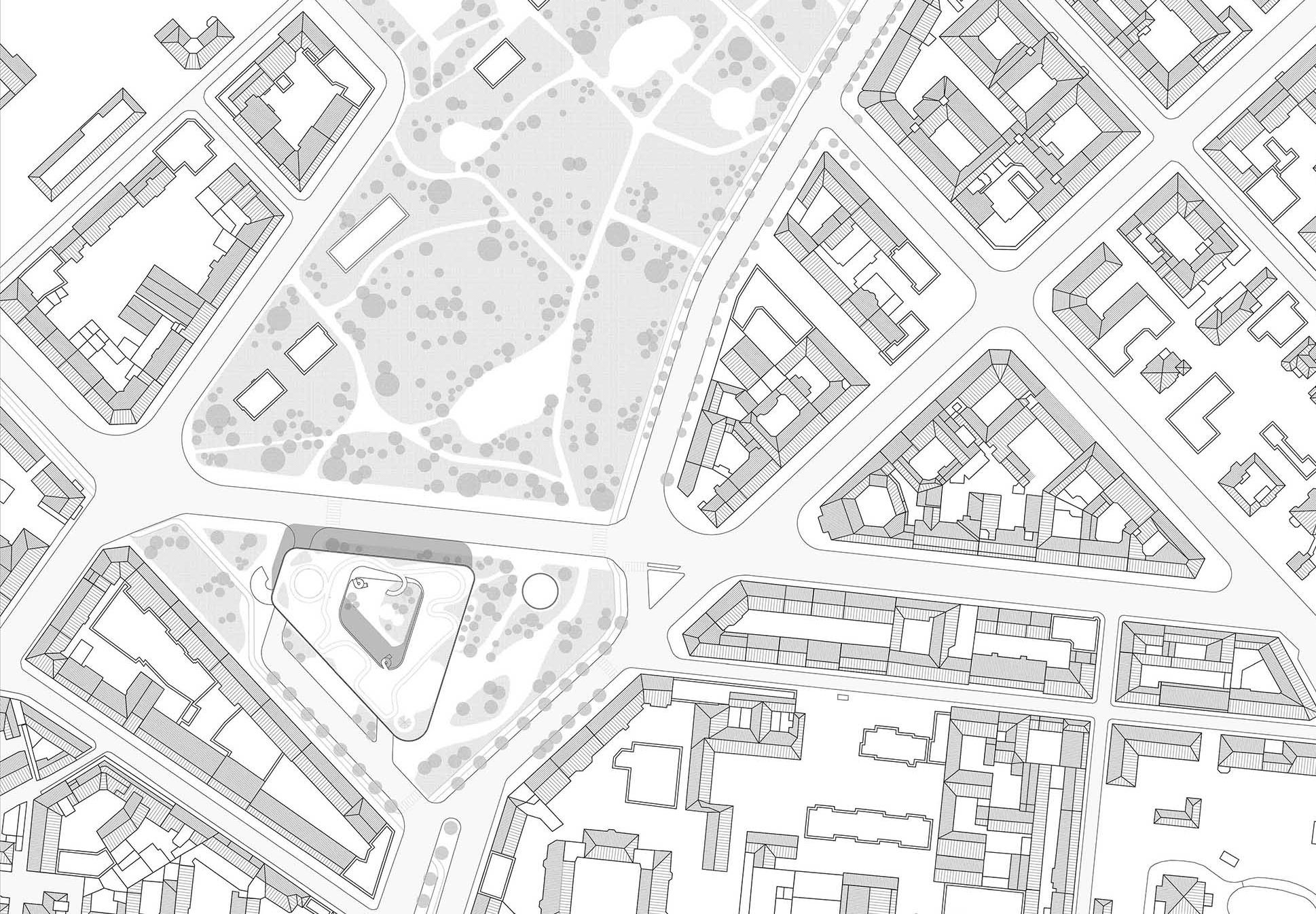






























































































Alignments Pavilion typology Courtyard and park Park continuity Close outside/open inside









































Lift the kindergarten Continuity of the park




PRIVATE KINDERGARTEN



Isolate from the street Ground floor permeability




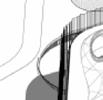

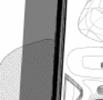

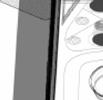

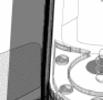

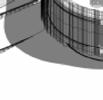







































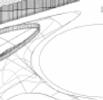
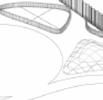
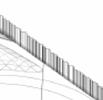




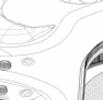
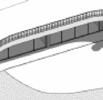
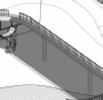
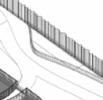





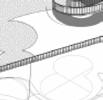

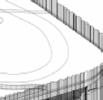



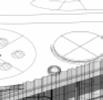
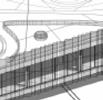

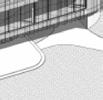
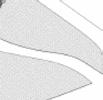

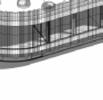

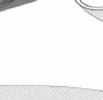
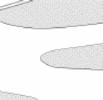
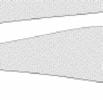
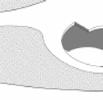
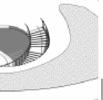





















































































































































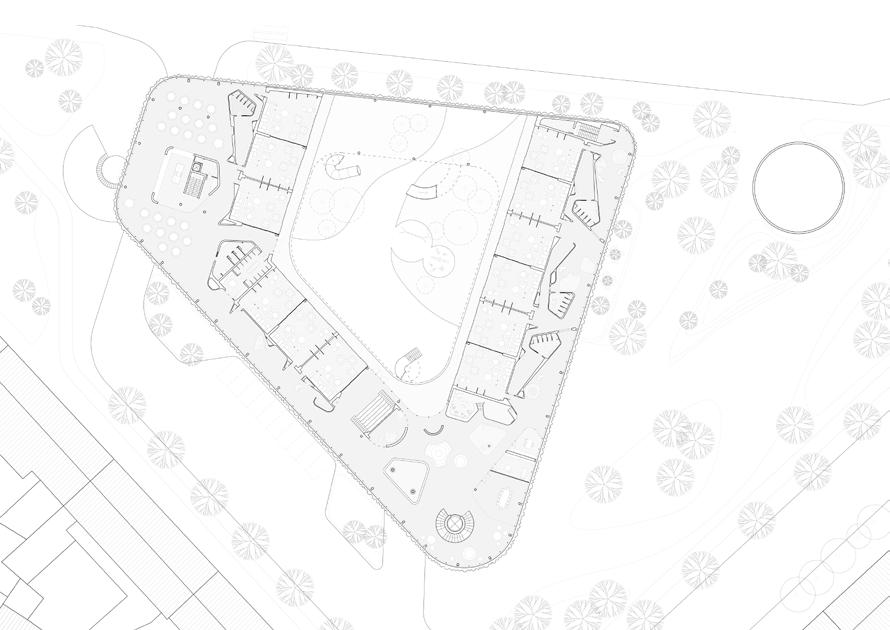
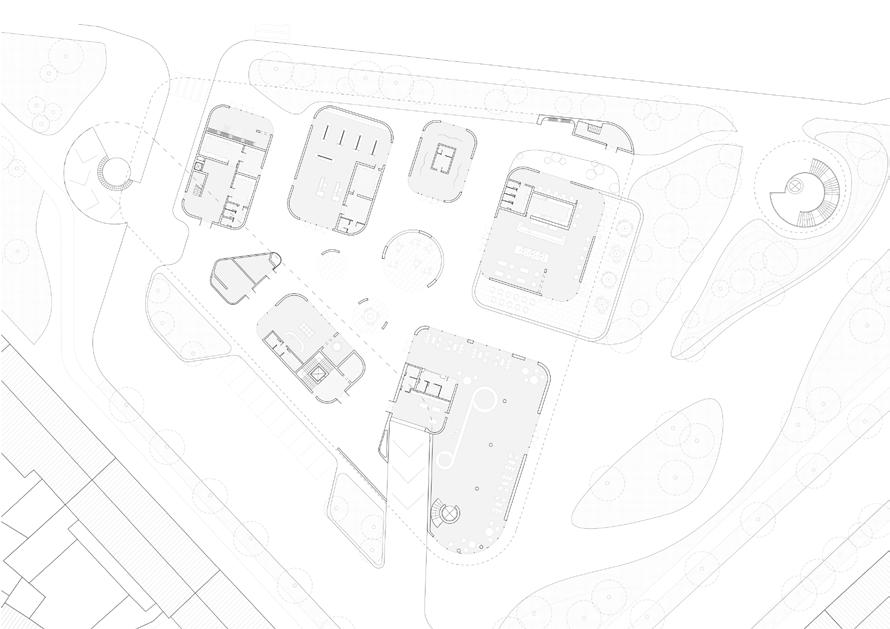
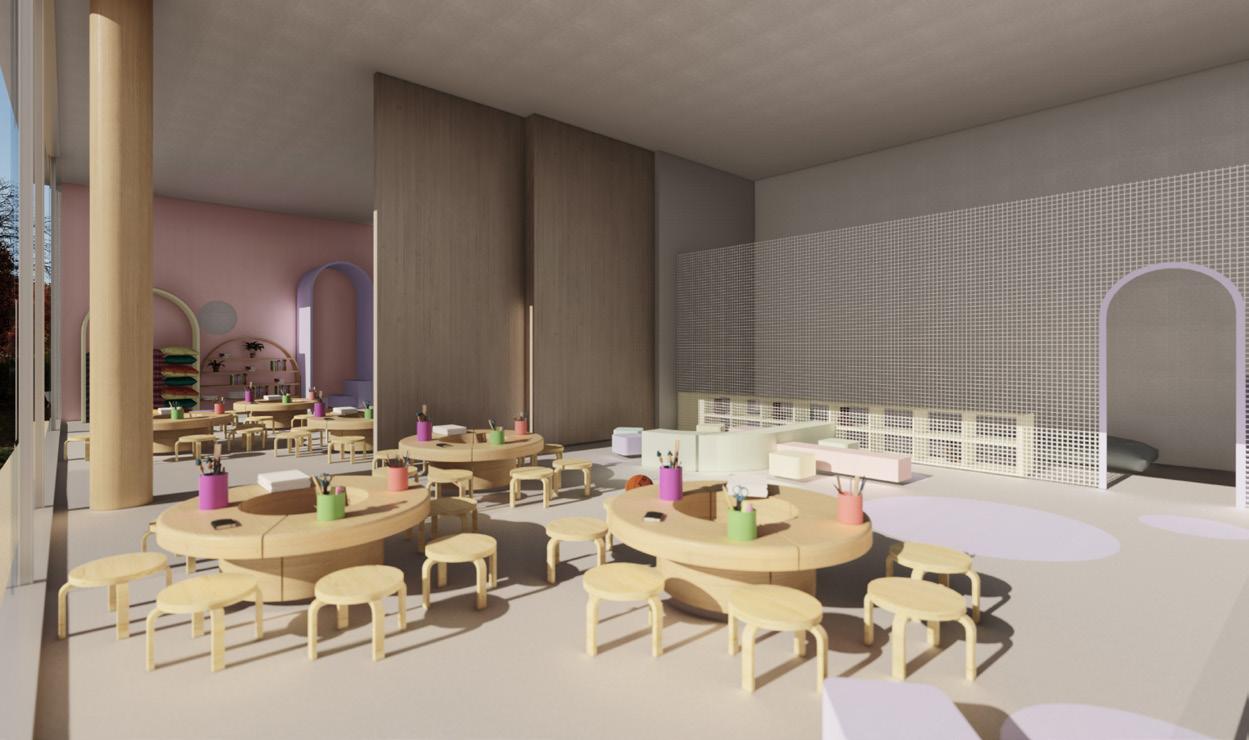

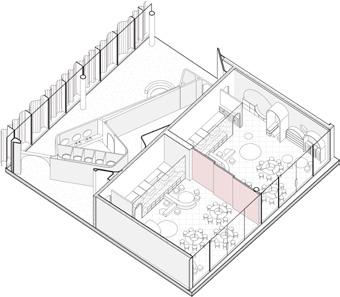
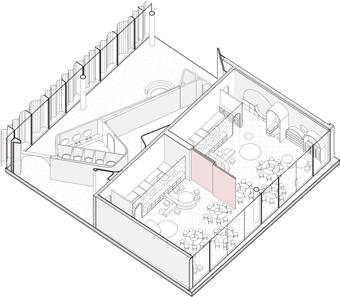
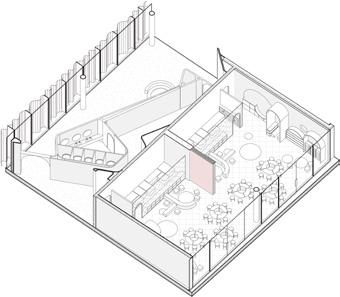
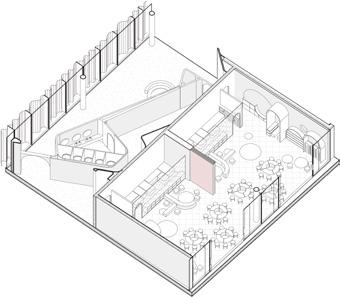
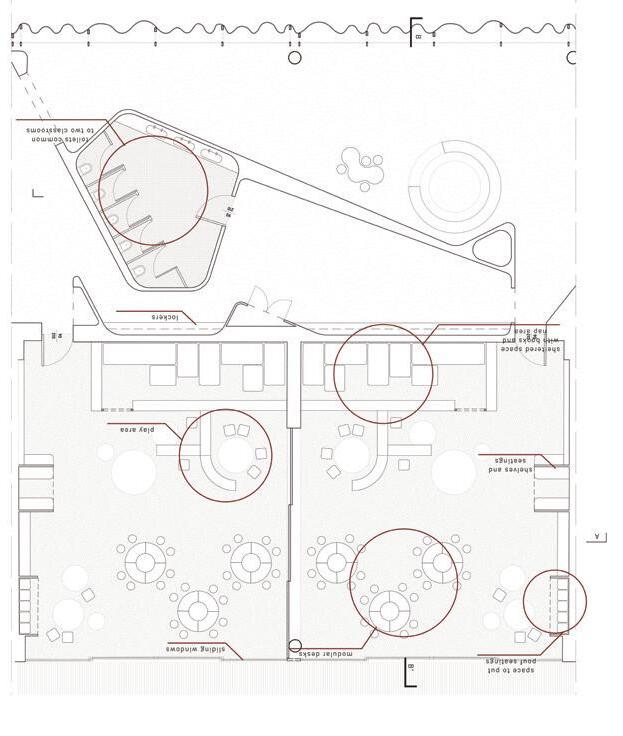



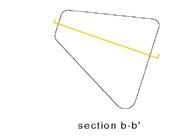
Section B
Section A
two separate classrooms passage between classrooms
one big classroom connection with the garden
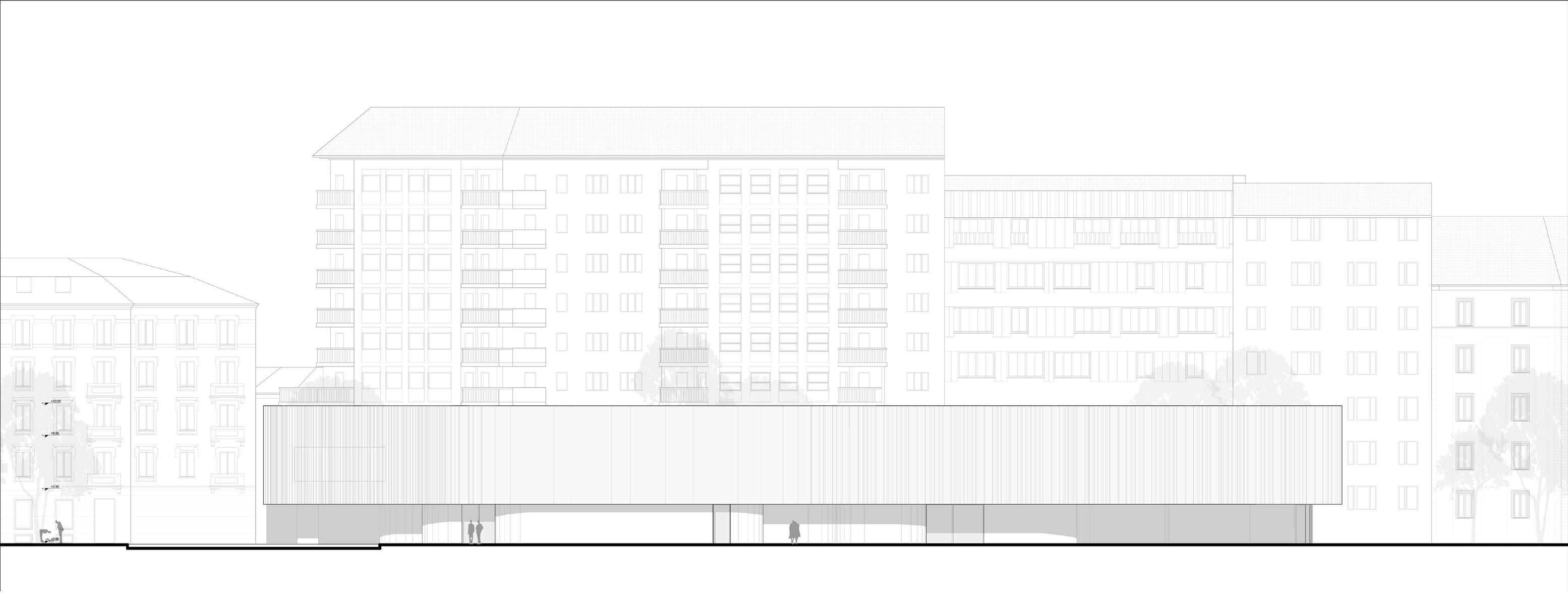
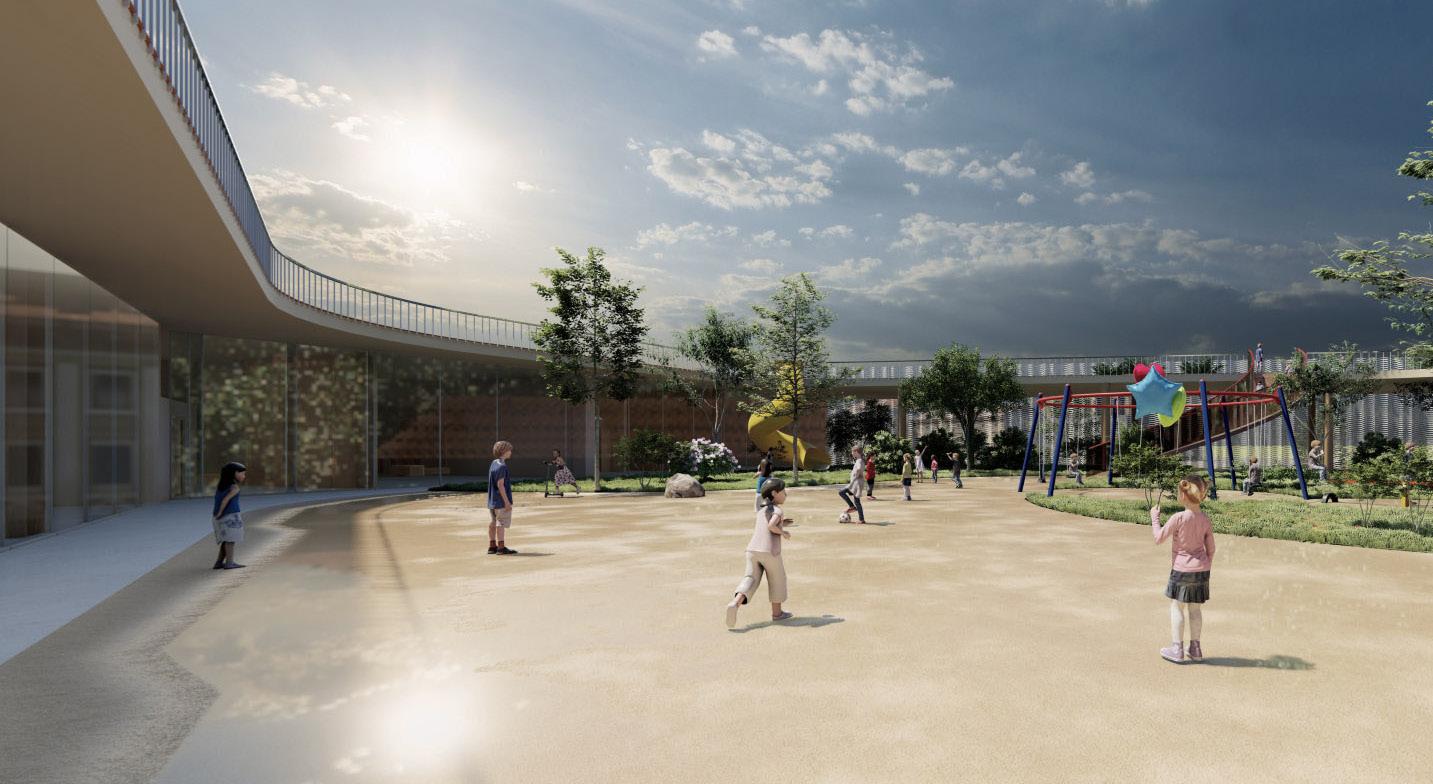
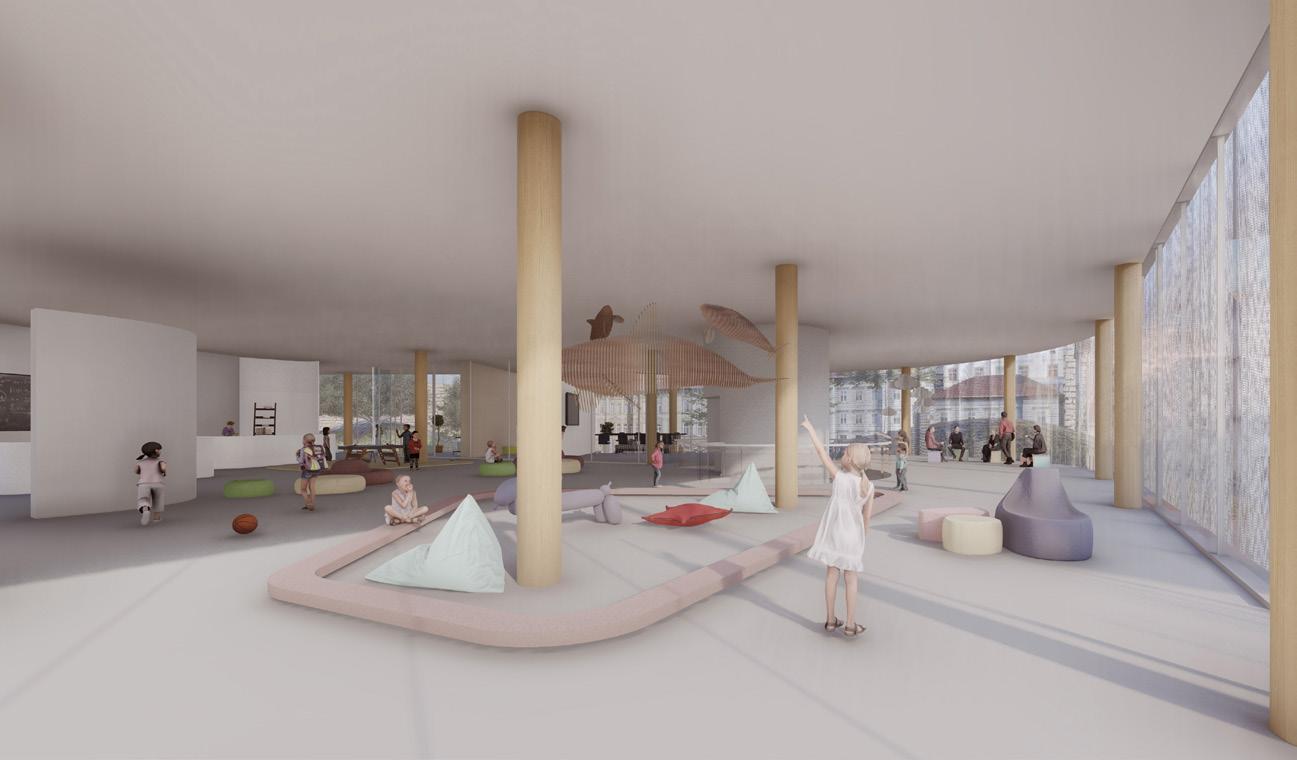
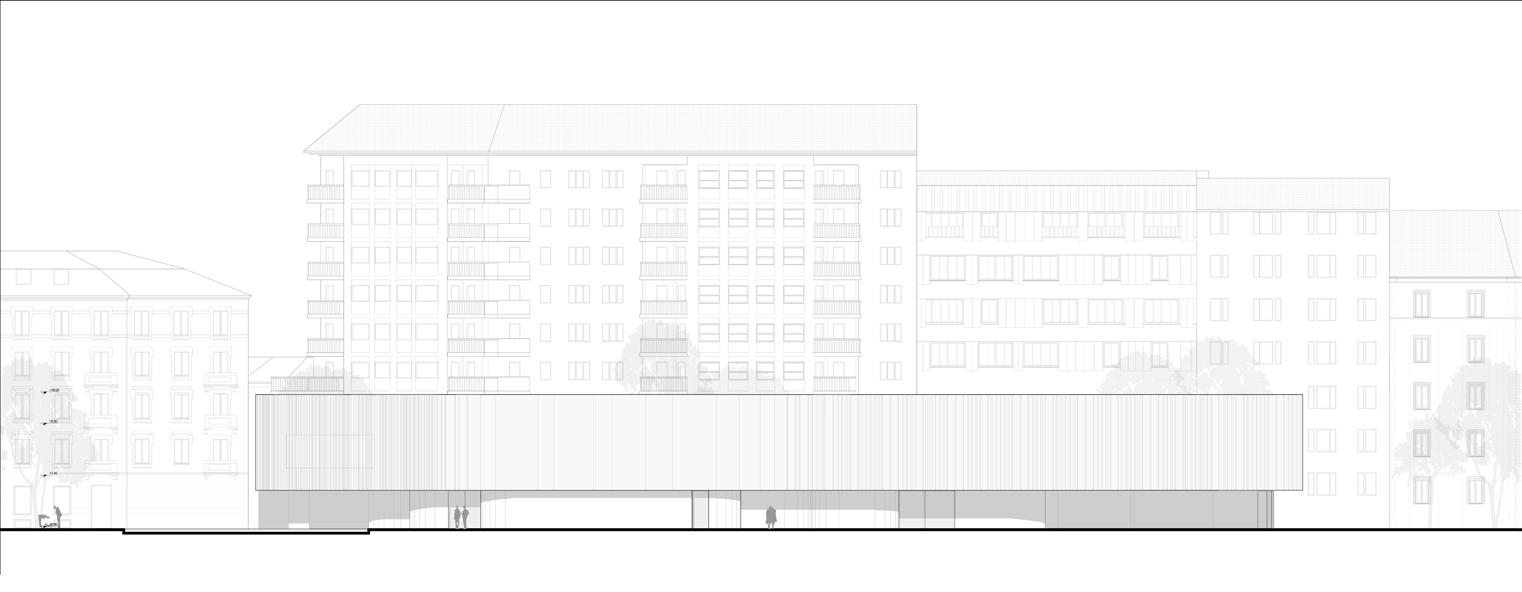
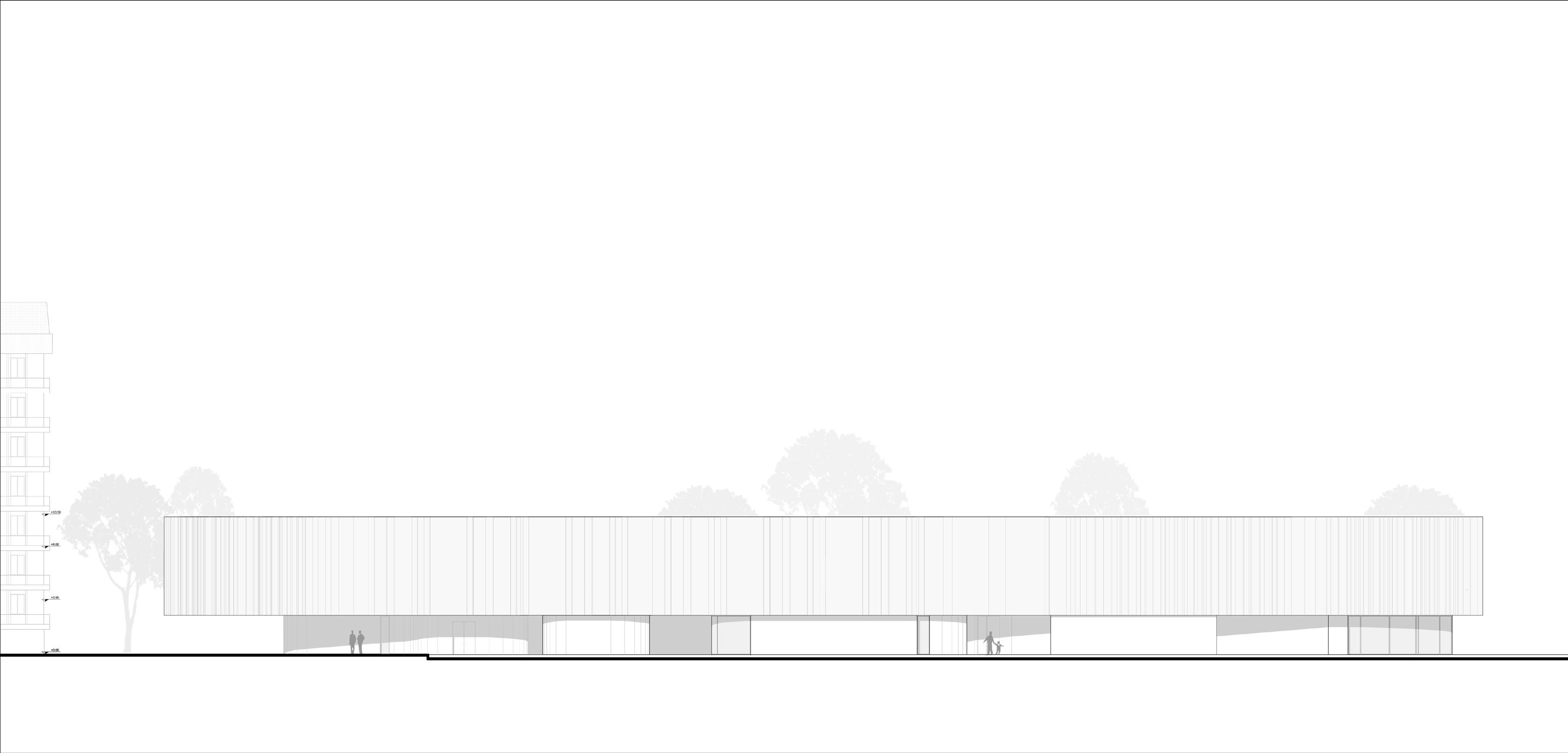
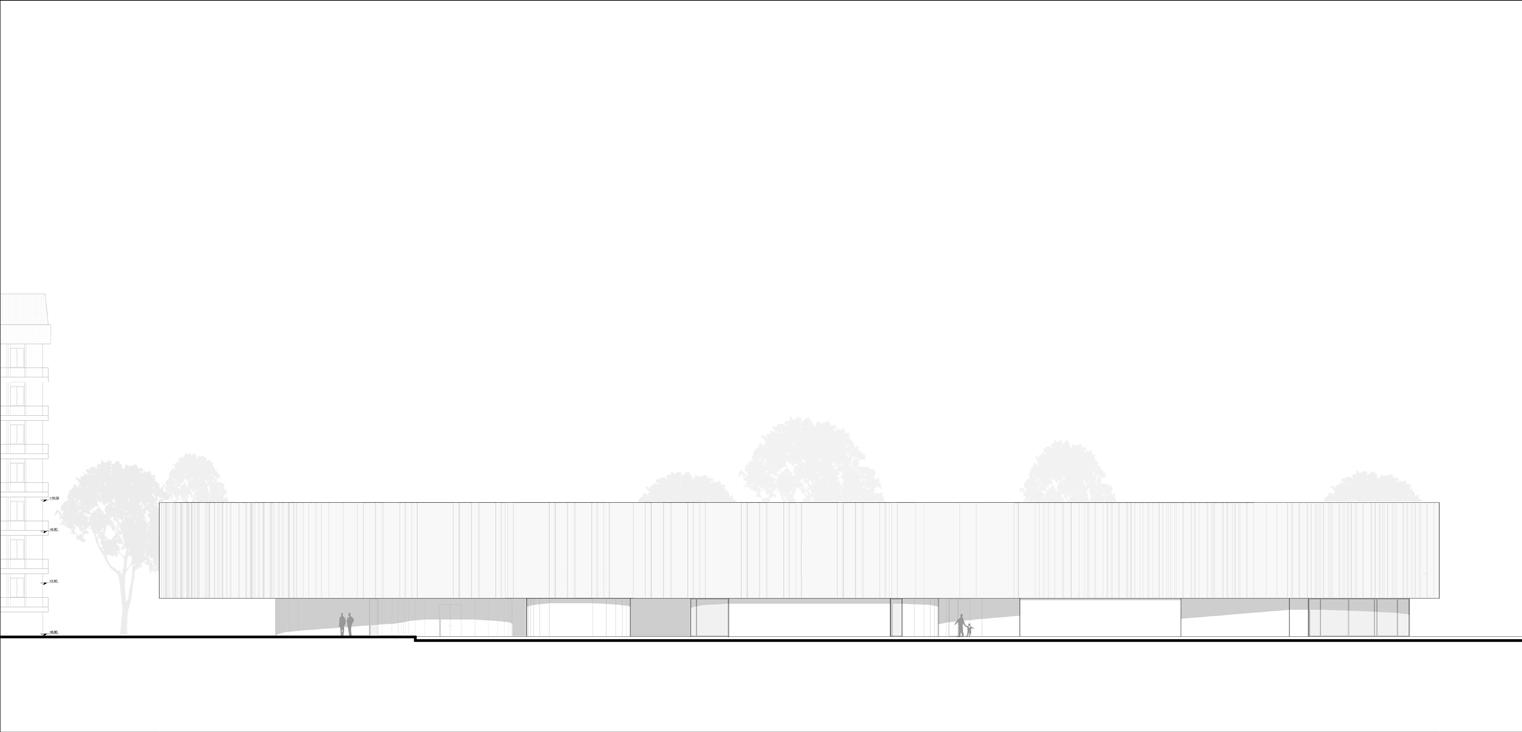

The walkable flat roof is conceived as covering for the interior spaces as well as playground for children. It is made of steel beams, with IPE profiles.
The structure of the first floor is a steel portal frame solution, using dry technology and mechanical connections.
For the vertical support, HEA profile columns are used to connect the reinforced concrete slab to the steel beams. They are covered with gypsium circular panels.
REINFORCED CONCRETE SLAB
The slab over the ground floor consists of a two-way reinforced concrete plate, supported directly on columns or loadbearing walls.
REINFORCED CONCRETE SHEAR WALLS
The ground floor is composed of different blocks made in reinforced concrete that are used both as compositional and structural elements
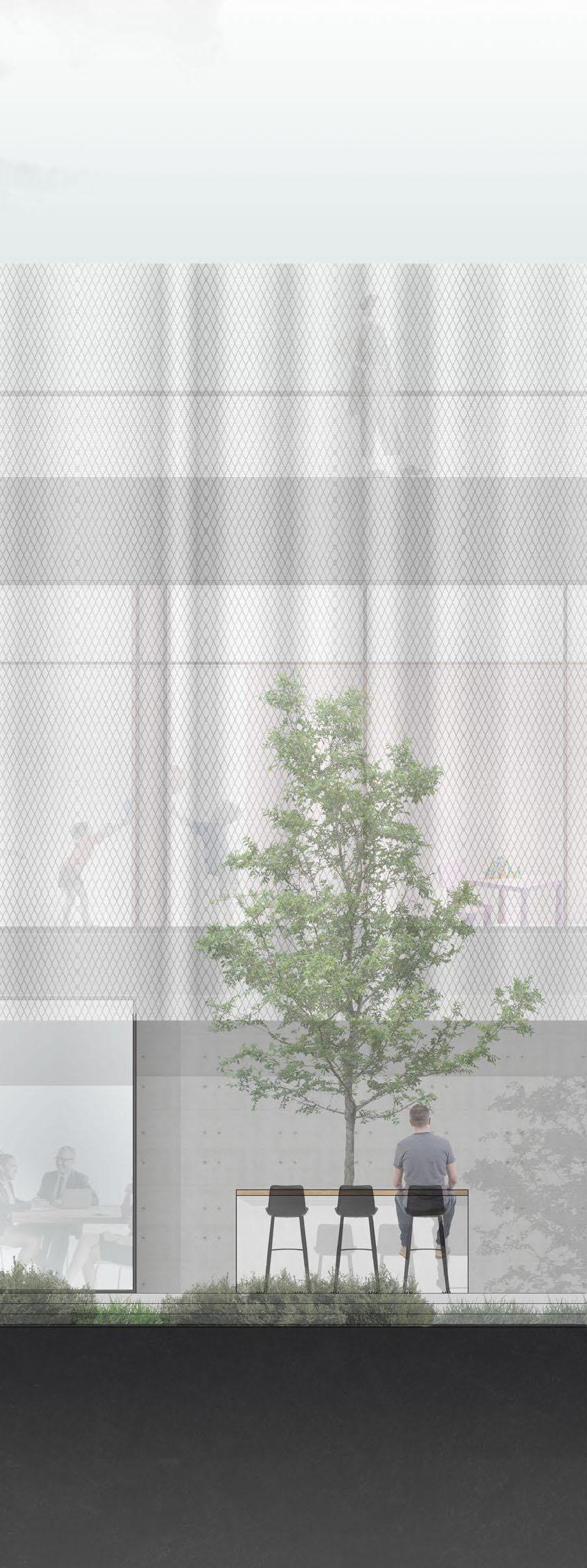

STEEL STRUCTURE ROOF TOP
STEEL BEAMS
STEEL COLUMNS


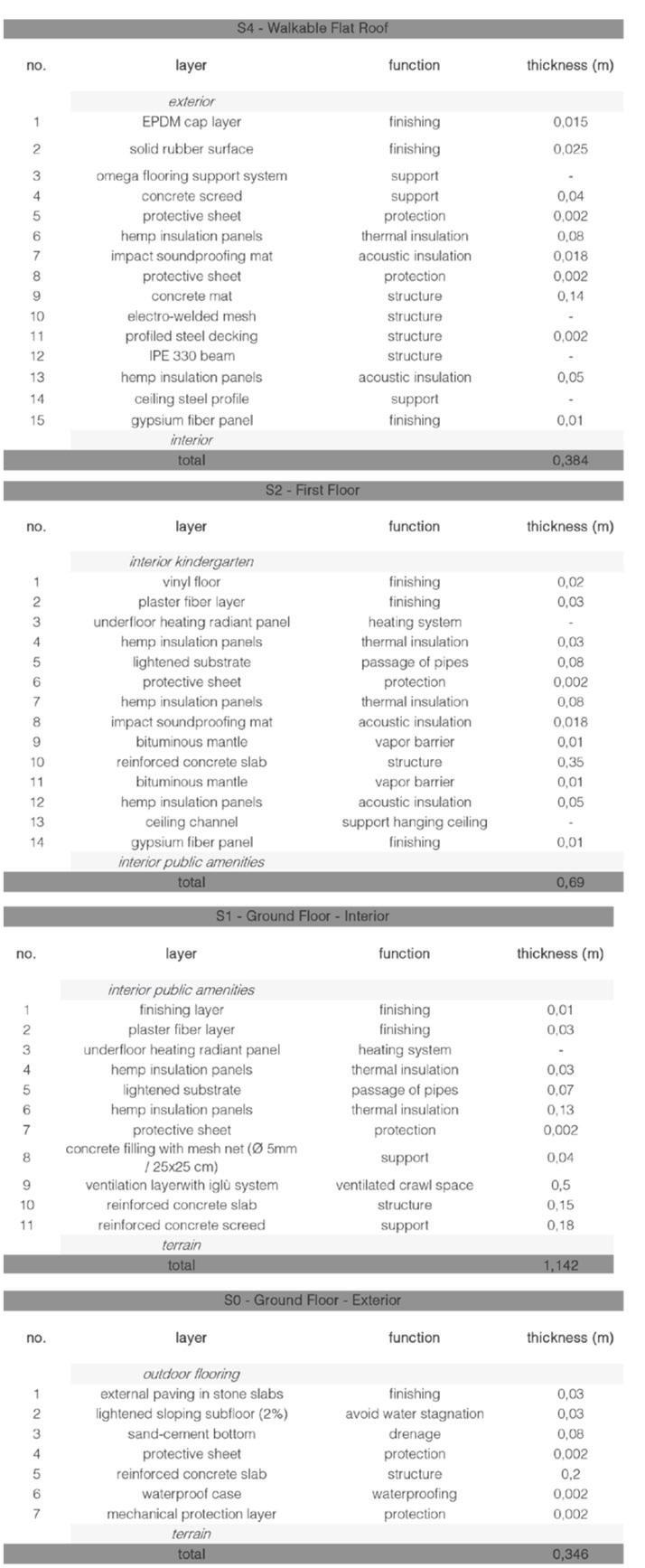
Facade system, green roof and connection to the ground
Light it up
Restoring the Historic Entrance: University of Milan’s Veterinarian Faculty
Masters Degree thesis project
Location: Città Studi, Milan, Italy
Supervisor: Barazzetta Giulio Massimo
Year: 2024
Area: 1800 sqm.
Performance: Educational / Restoration and design of university educational spaces with a new entrance
The study focuses on the former Veterinary Faculty of the University of Milan in the Città Studi district. The project’s primary objective is to adapt spaces to contemporary needs while addressing challenges arising from the original design and subsequent modifications. Balancing historical authenticity with extending the building’s lifespan is essential to make the former Veterinary Faculty a vibrant and livable space. The main step of the project is the construction of a new entrance for the former faculty, including an annex for academic functions, aimed to rejuvenate the site from an urban perspective, establishing a new connection with the city.
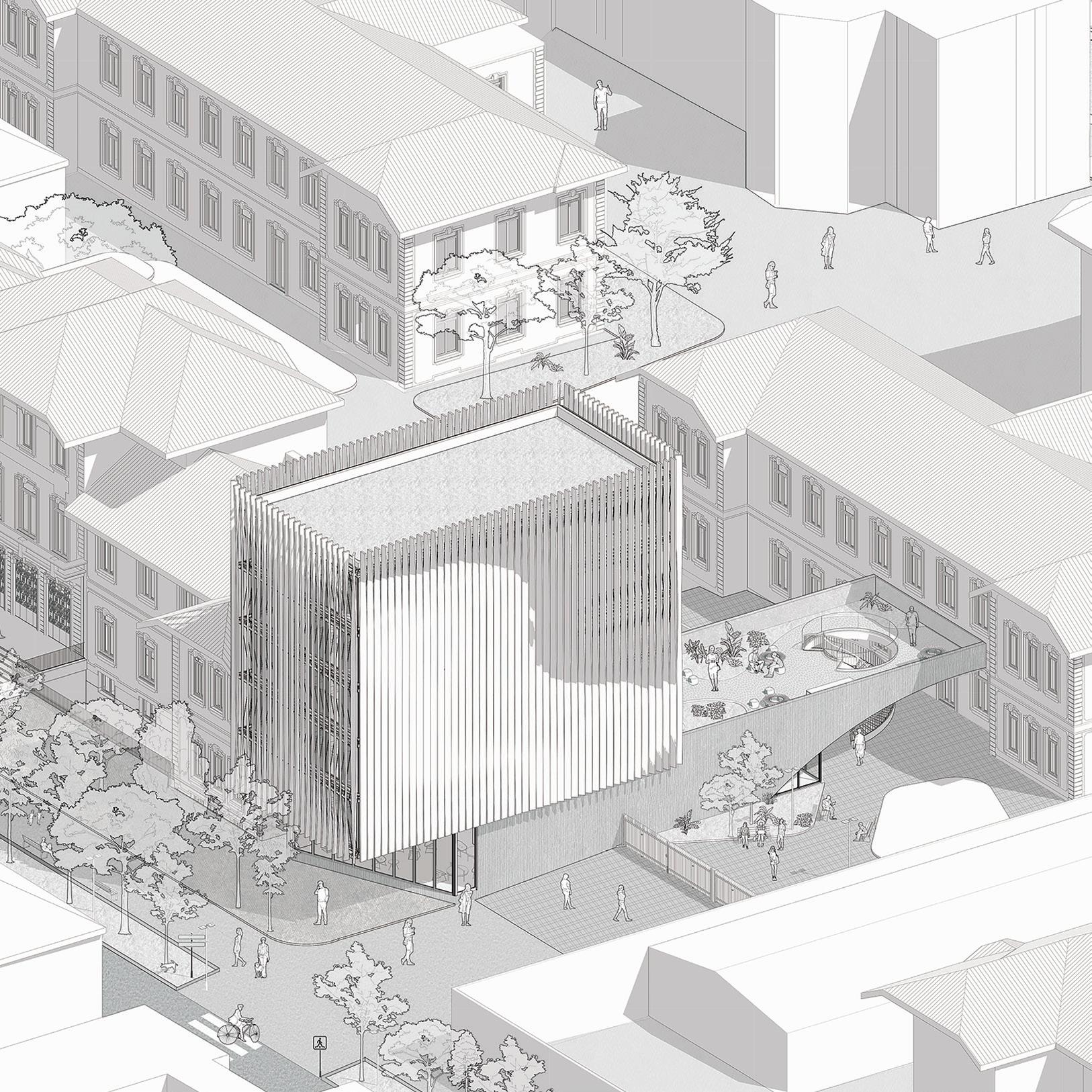
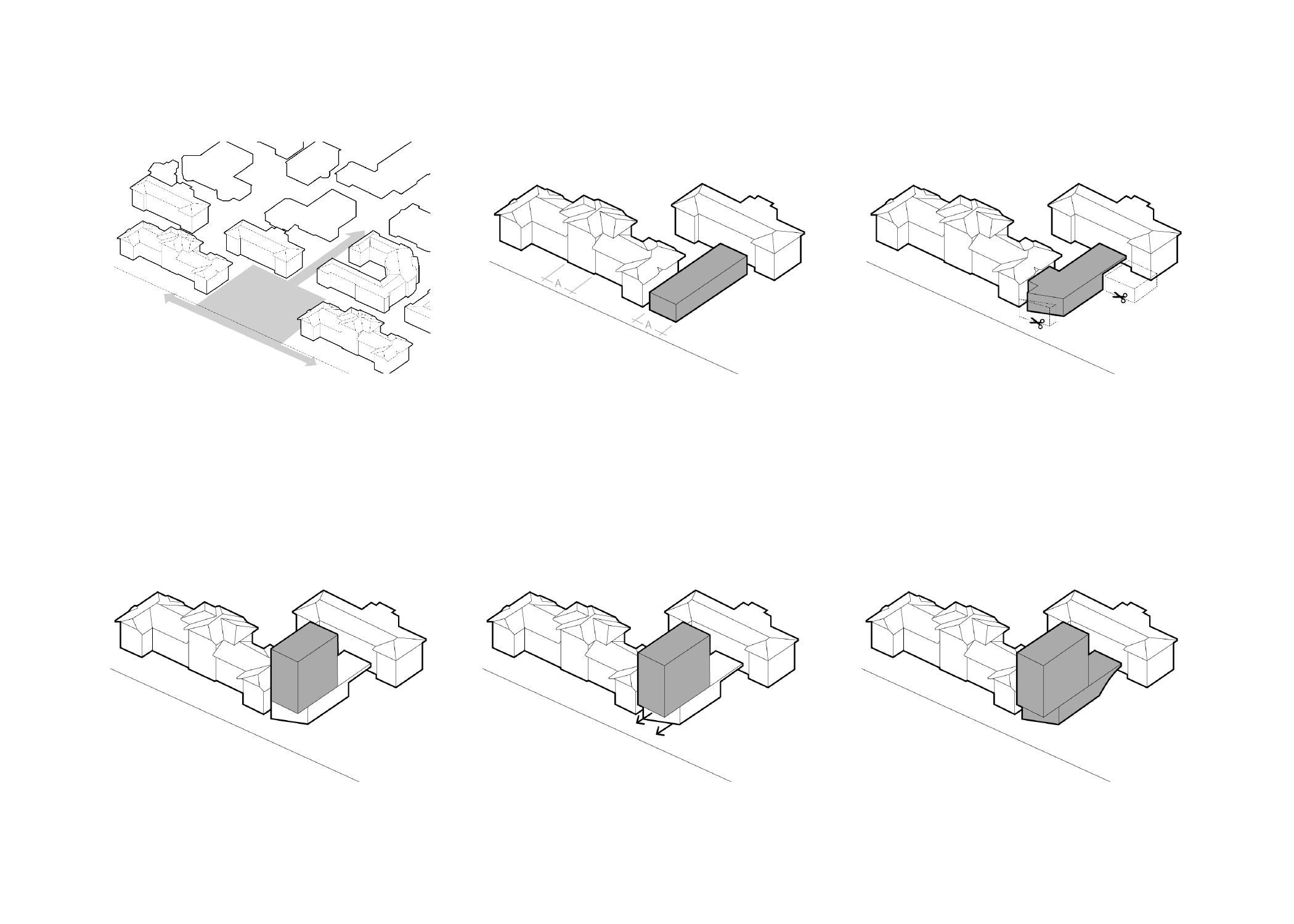
Concept process
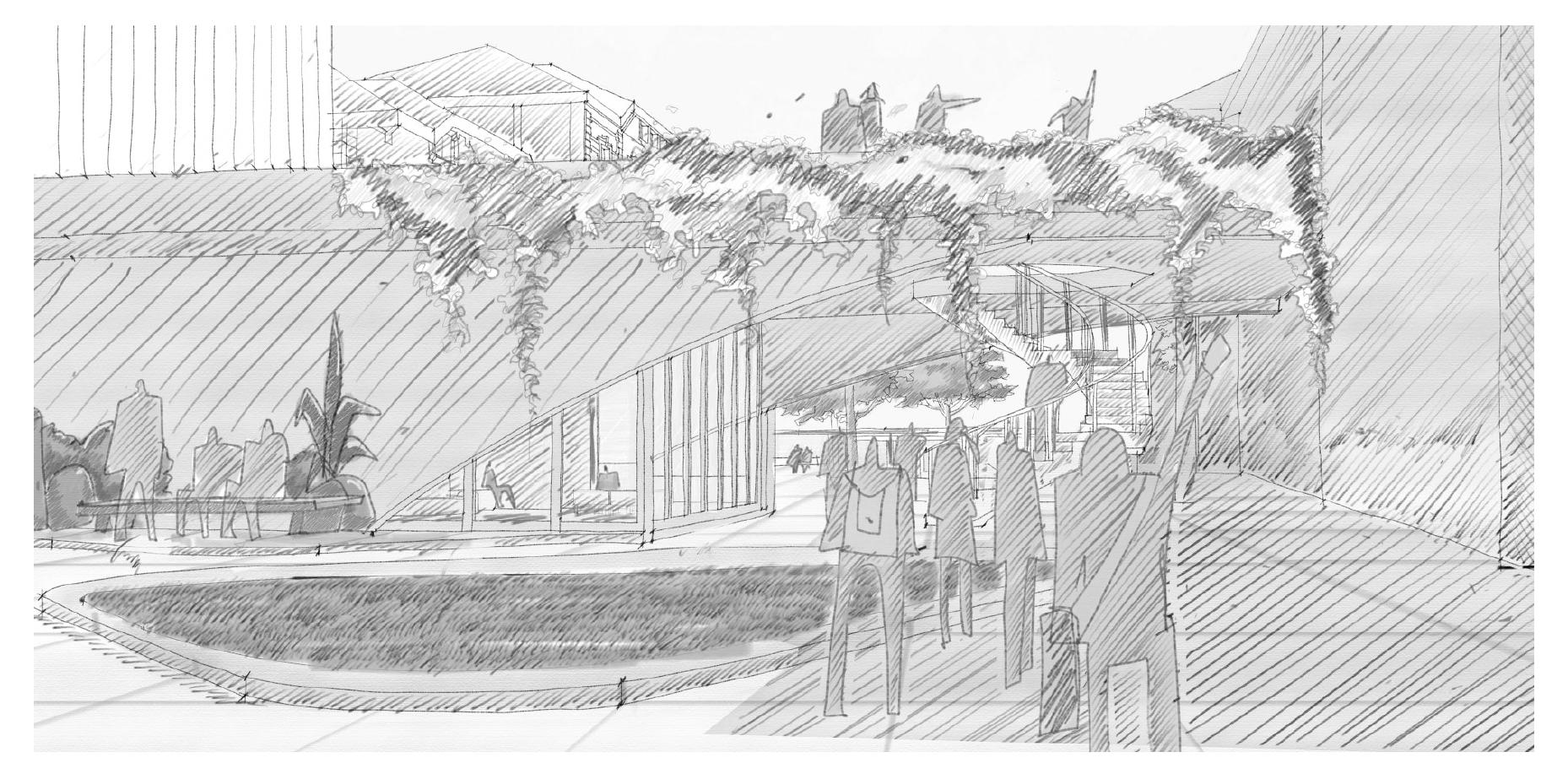
Enlargement of via Celoria and creation of a new plaza
02. New volume
Relations-Inviting cuts
04. The lantern as landmark
05. Marking the new
06. New configuration
East side sketch
In a forward-looking vision of the project, we supposed that there will be a redesign of the entrance also of the Agraria Faculty that would follow symmetrically the proposed project of the Veterinarian Faculty.

phase 01: demolition of existing buildings
The whole complex of Veterinarian and Agraria Faculty of Statale has been designed following rigid principles of symmetry and hierarchy of axis, with buildings conceived as pavilion inside a continuous open space.
phase 02: demolition of main axis volumes
The project aims to highlight the original compositional concept, giving back the unity of the spaces.
phase 03: future development
The added volume of the entrance is a longitudinal volume placed in north-south orientation, in order to give space on the left to create a public plaza – that will be enlarged by the redesign of the Agraria entrance.

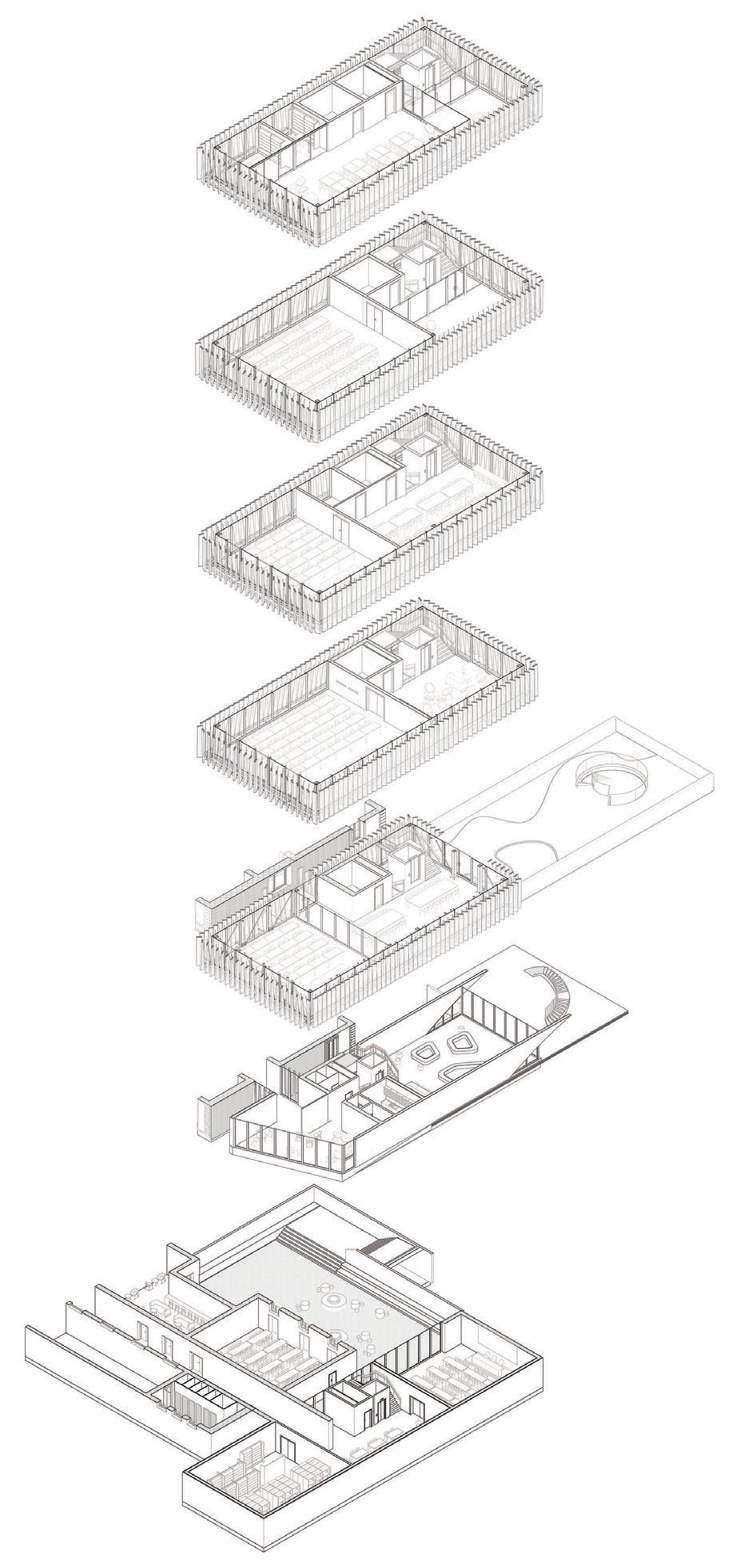
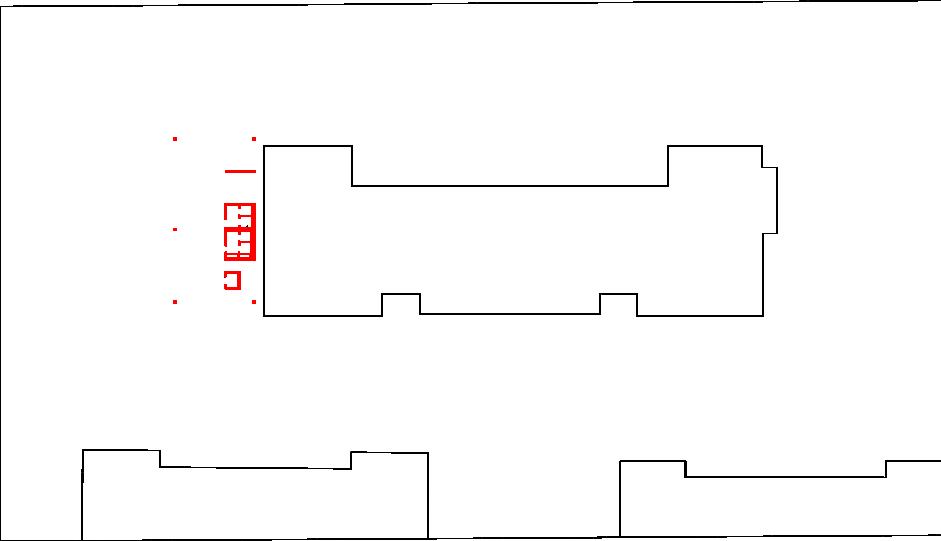

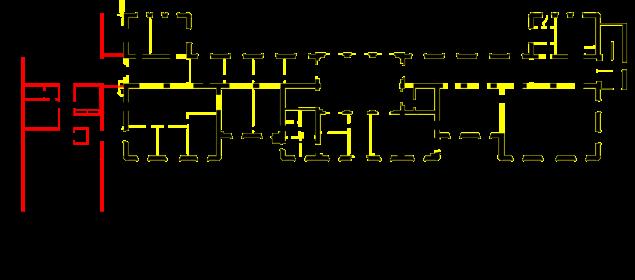



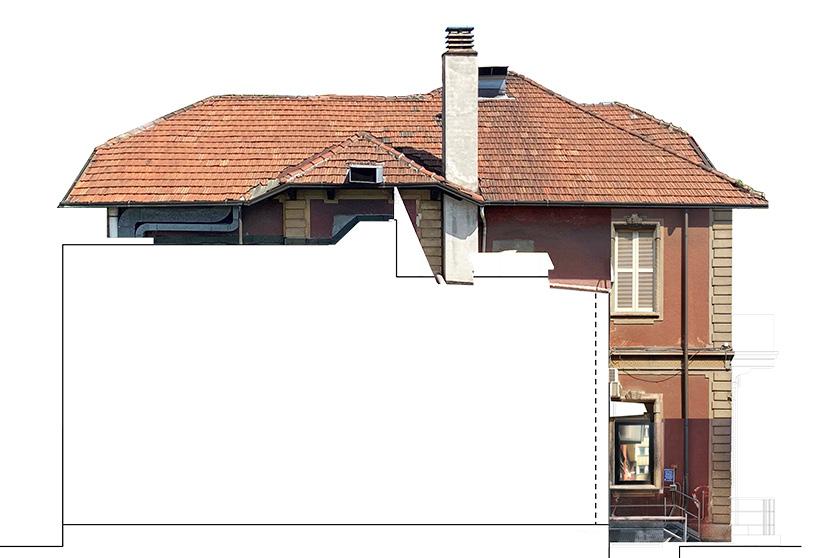
Compatibility
There is physical and chemical compatibility between cement panels and a cement plaster façade. Both materials are cement-based ((CaO)3·SiO2)
Recognizability
The addition is clearly recognizable from the pre-existing building thanks to a clear modern architectural language, a contrast between elements, materials and characteristics.
Continuity
Taking care of the historic buildings means showing relationships and preserving them; in our project we conserve the pre-existing building, preserving its authenticity.
Reversibility
There are two points of contact between the addition and pre-existing buildings. They are both solved with the same solution: the two buildings are not related structurally but throught a simple layer of insulation and rubber that absorbs the movements of both buildings.
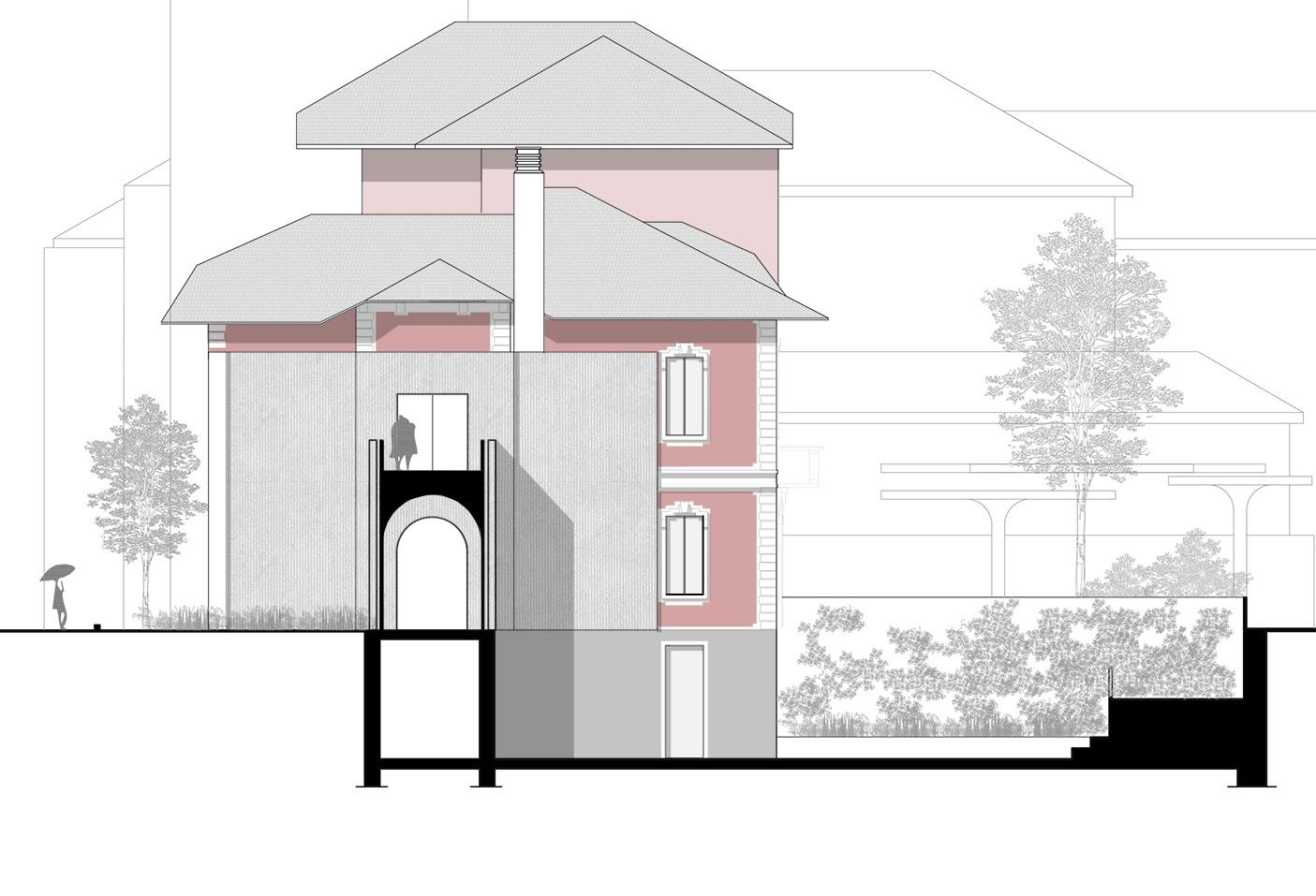
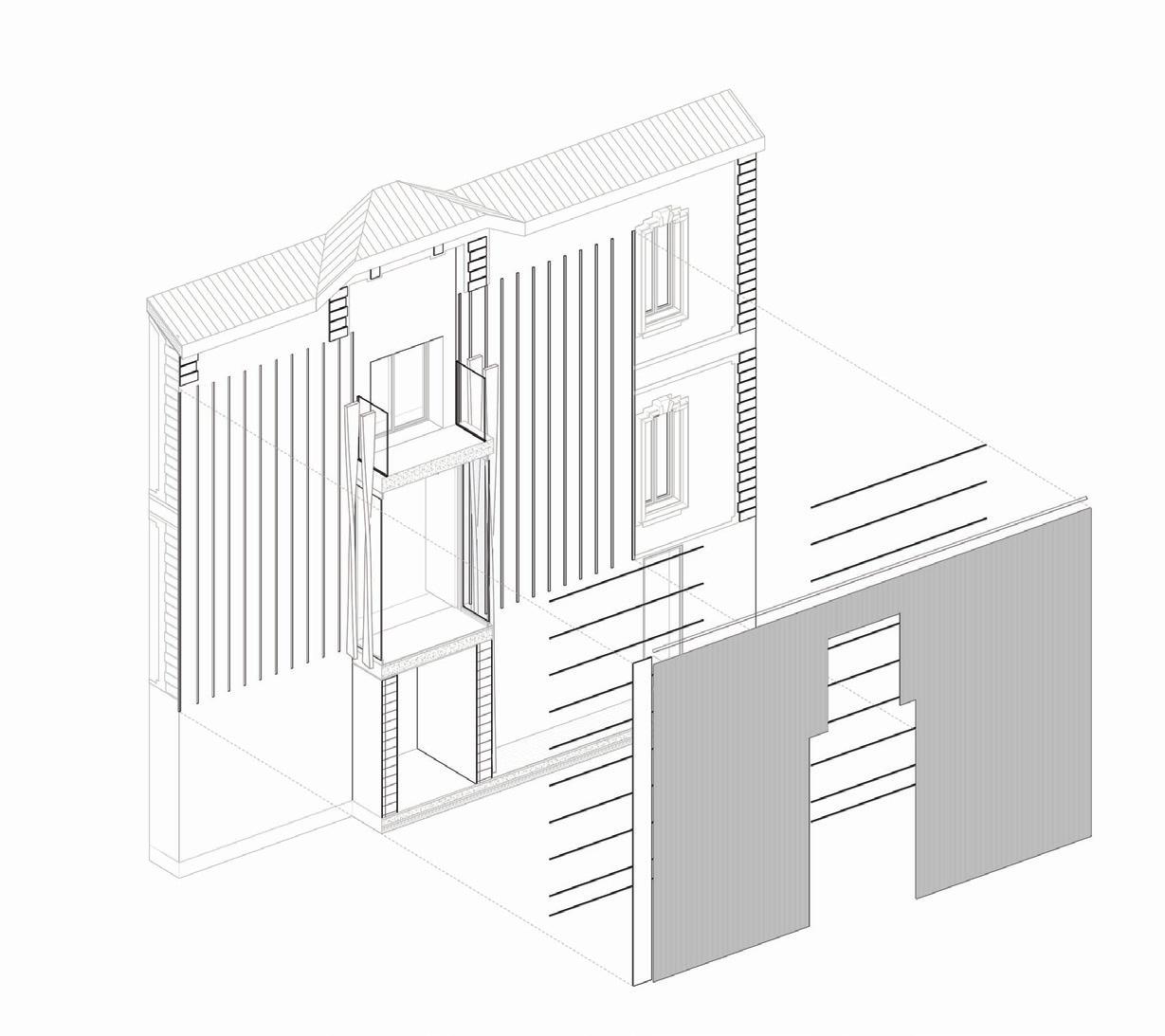
Exploded axonometry of west facade / Point of connection
concrete panels
building facade
cantilevering bridge
vertical mullion
horizontal mullion
Orthophoto of the west facade
west facade connection
Plan and section detail of the bridge that connects the two volumes
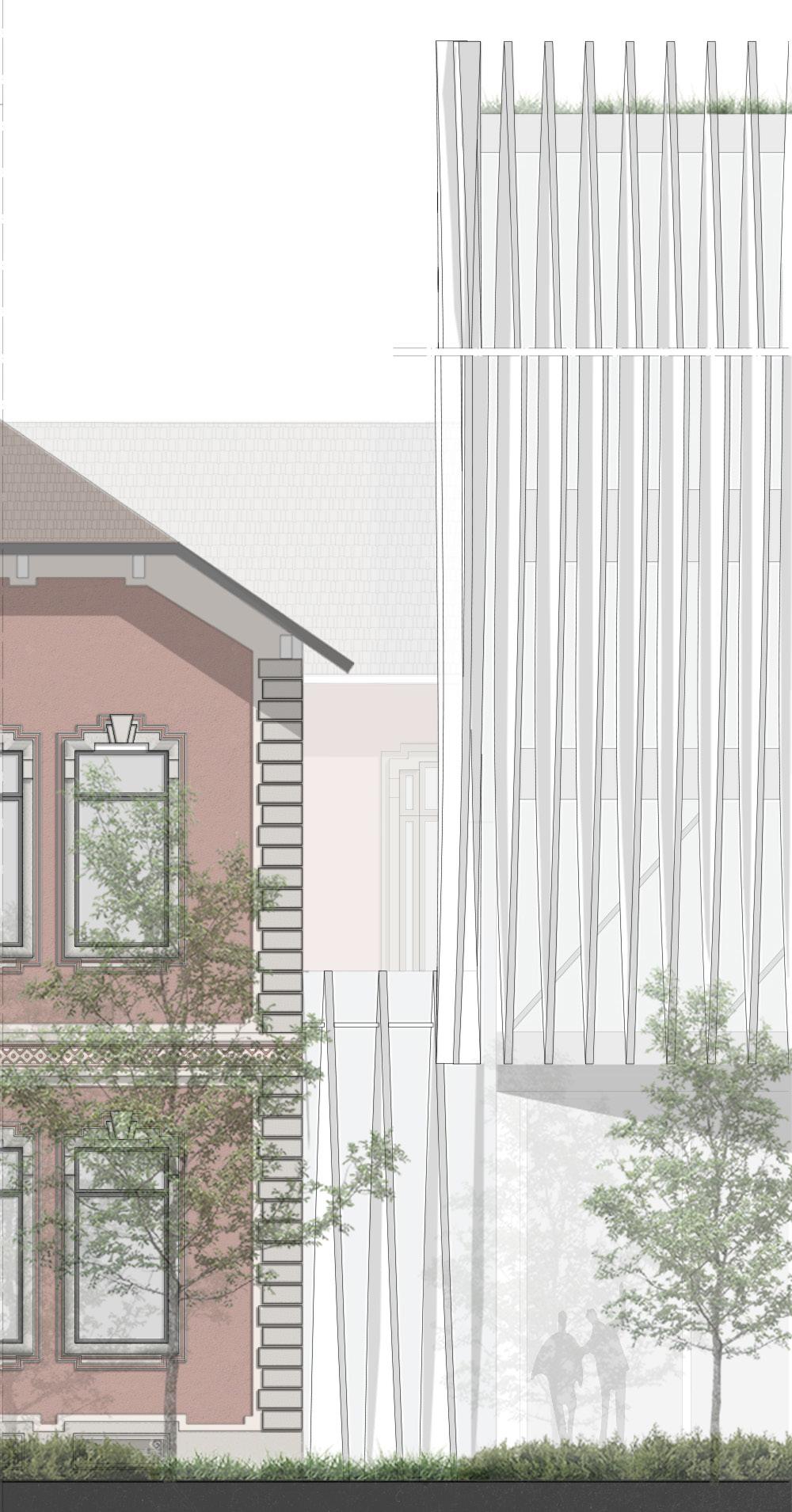
Keyplan first floor
Point of connection detail
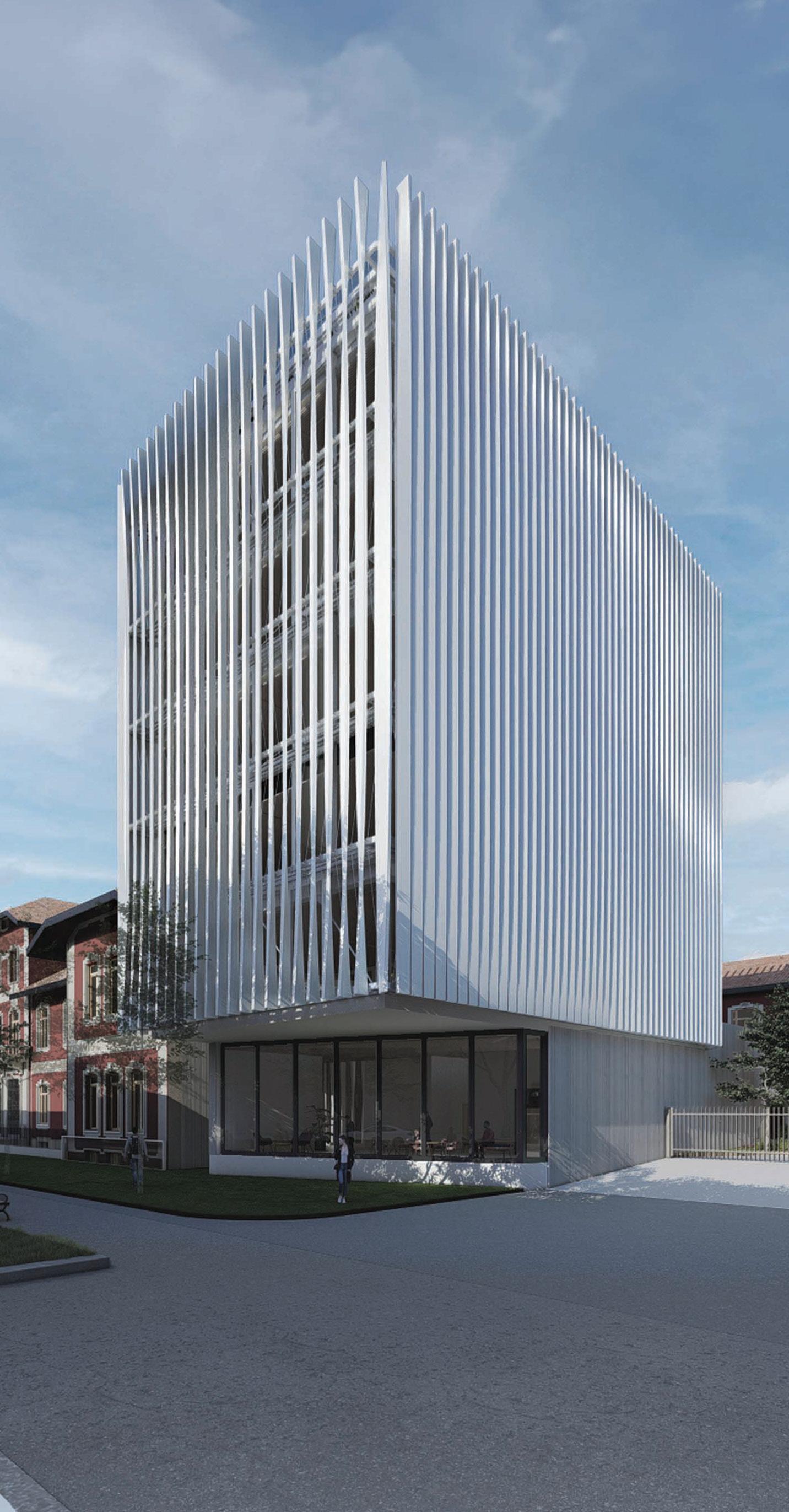
phase 01 \\ simple vertical elements
phase 02 \\ turning vertical elements according to the functional layout
phase 03 \\ effective light in the inside spaces
Facade design































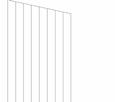



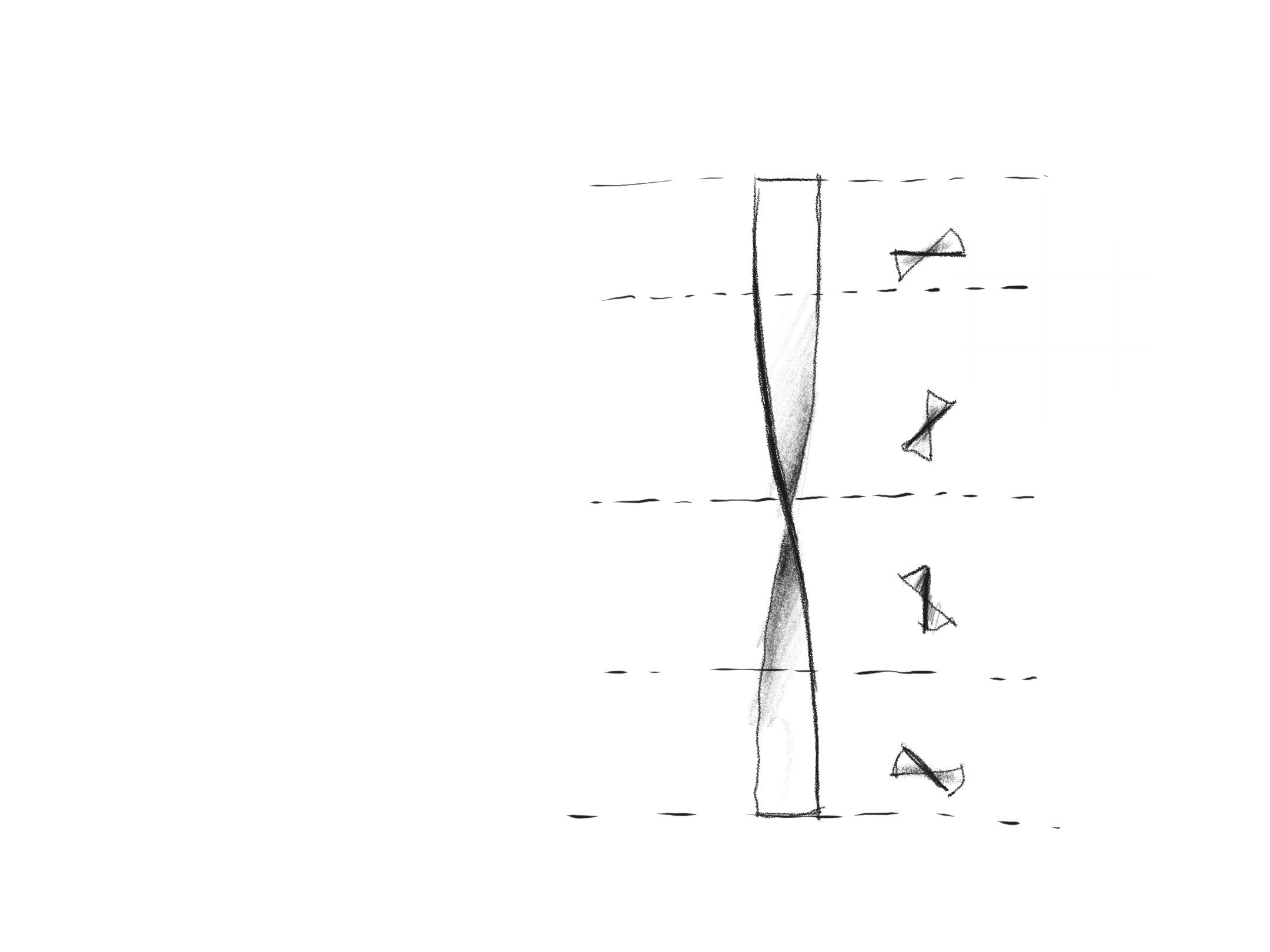


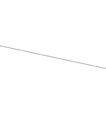

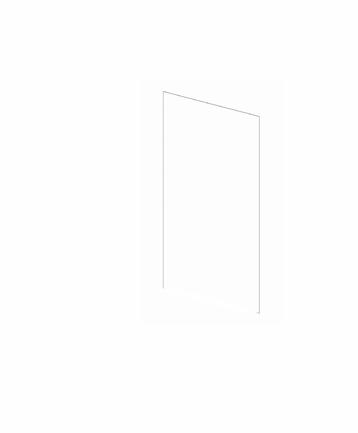



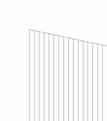






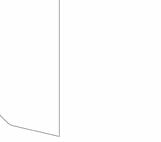


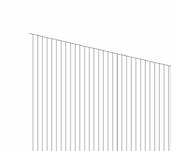
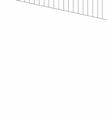
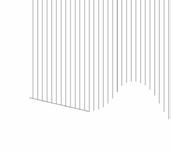


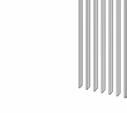
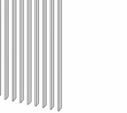


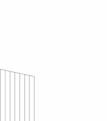

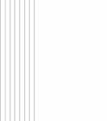








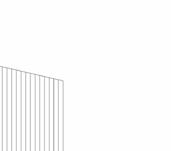
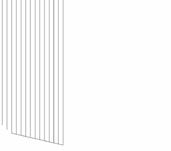




























































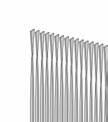


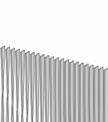

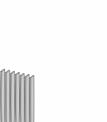





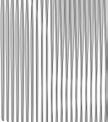
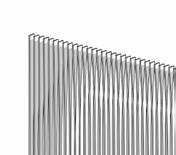

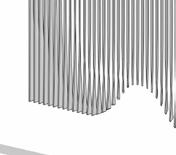
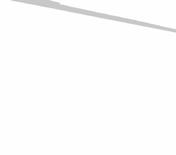
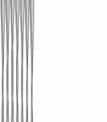
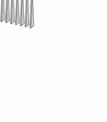
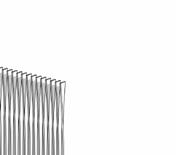
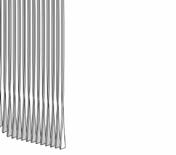

PFC parallel flange channel clip angle connection
PFC parallel flange channel
28.6mm tension cable
28.6mm tension cable
alluminium elements
Axonometric explosion of facade elements
Facade single element
Facade composition
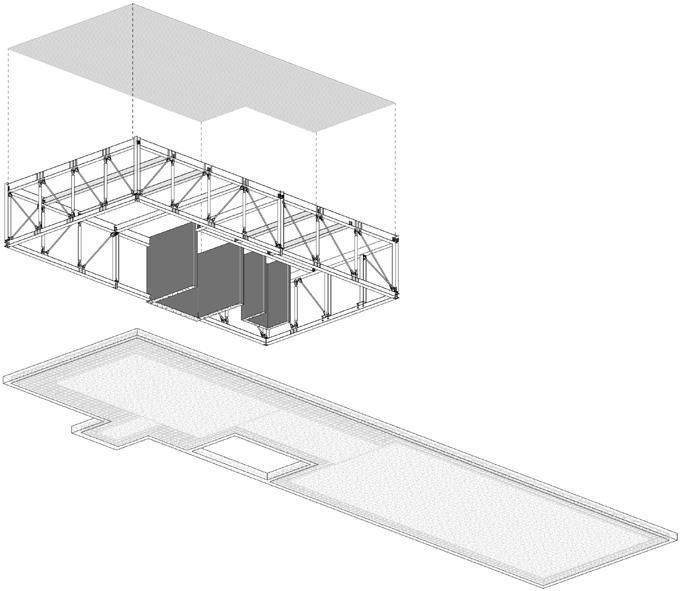
structure explosion view of structural elements
Facade

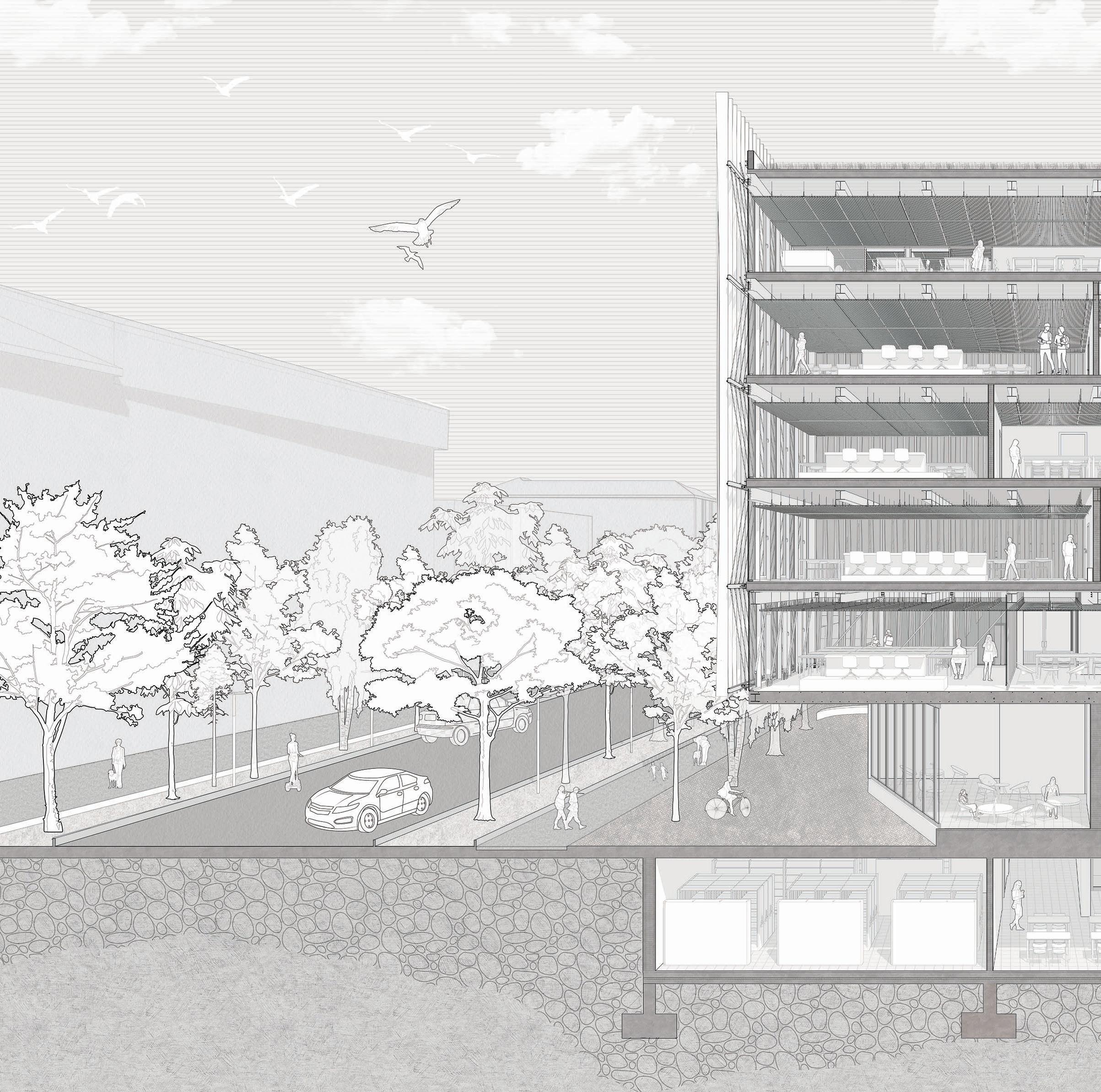
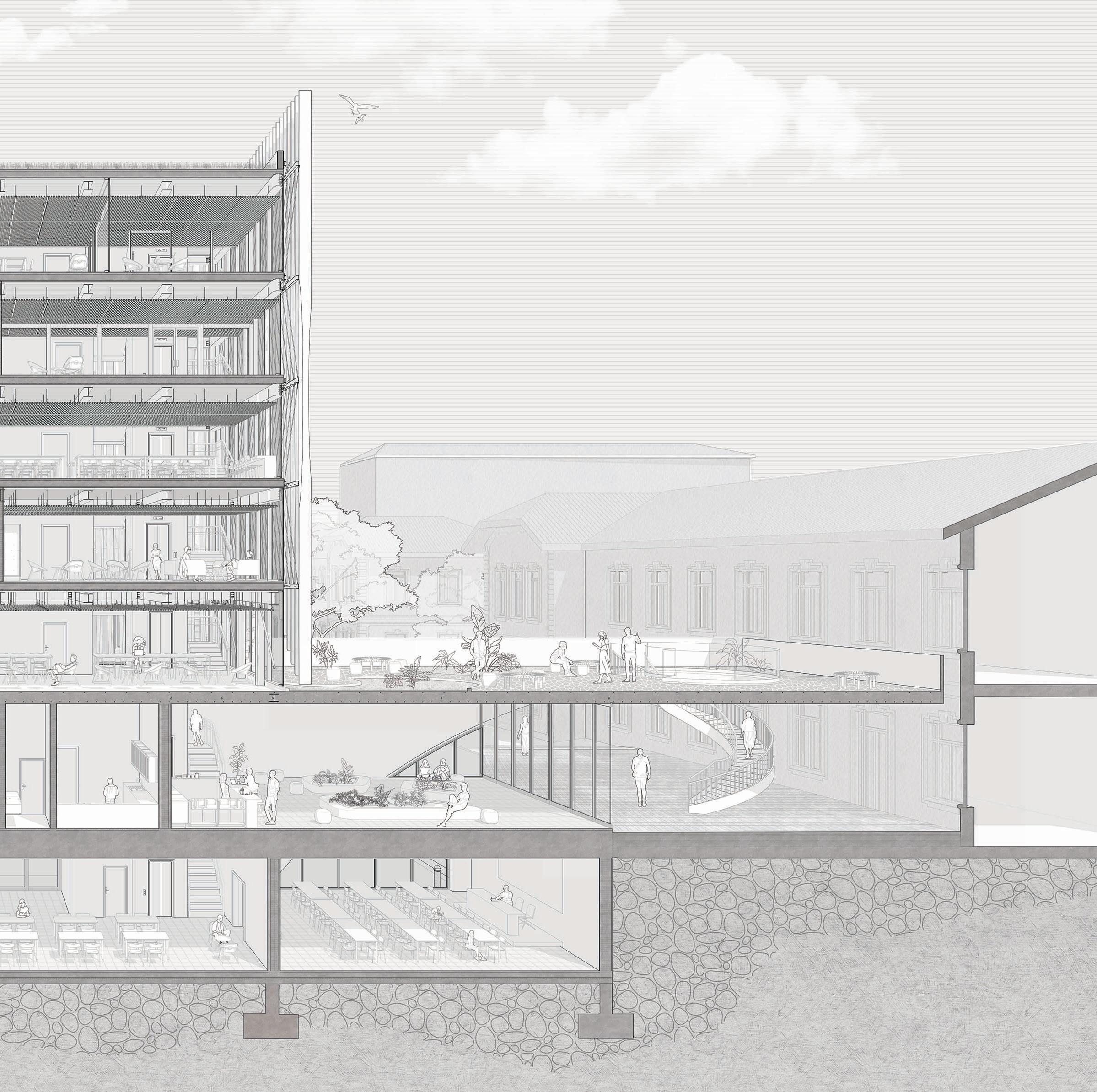
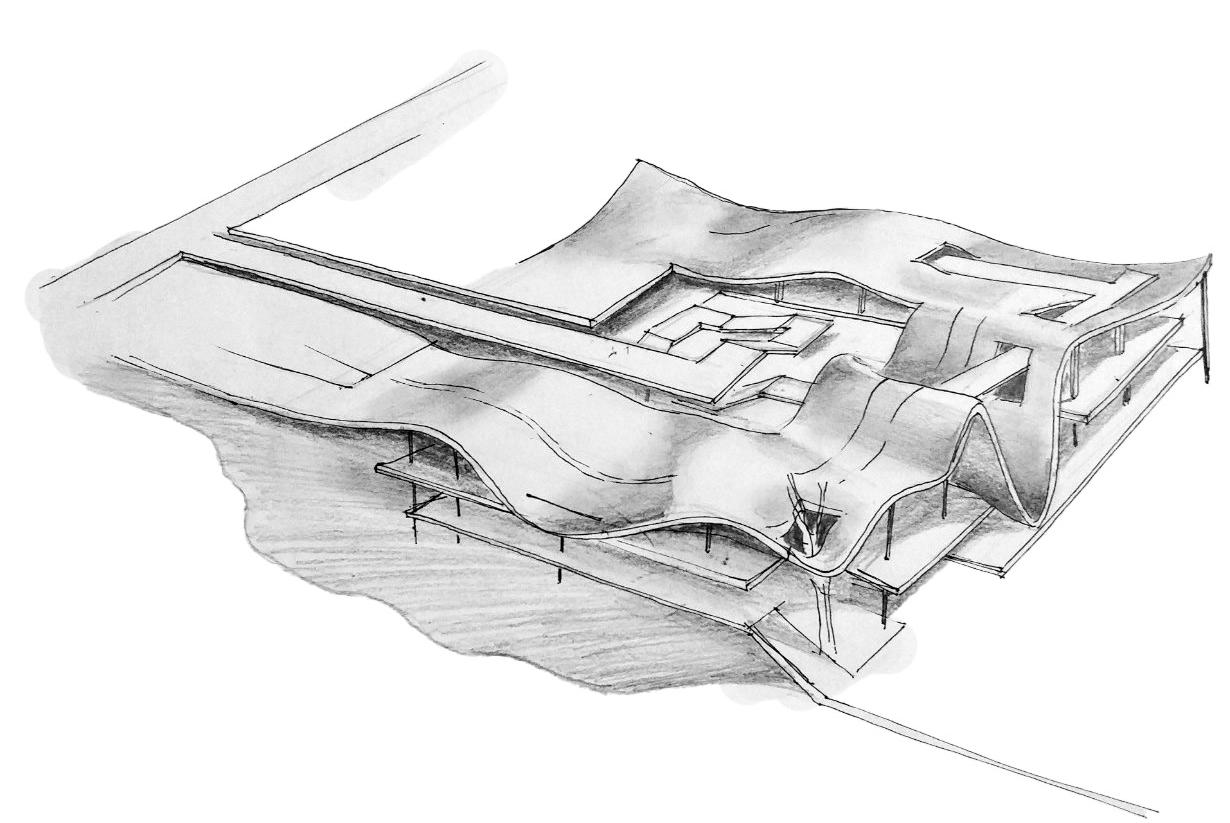
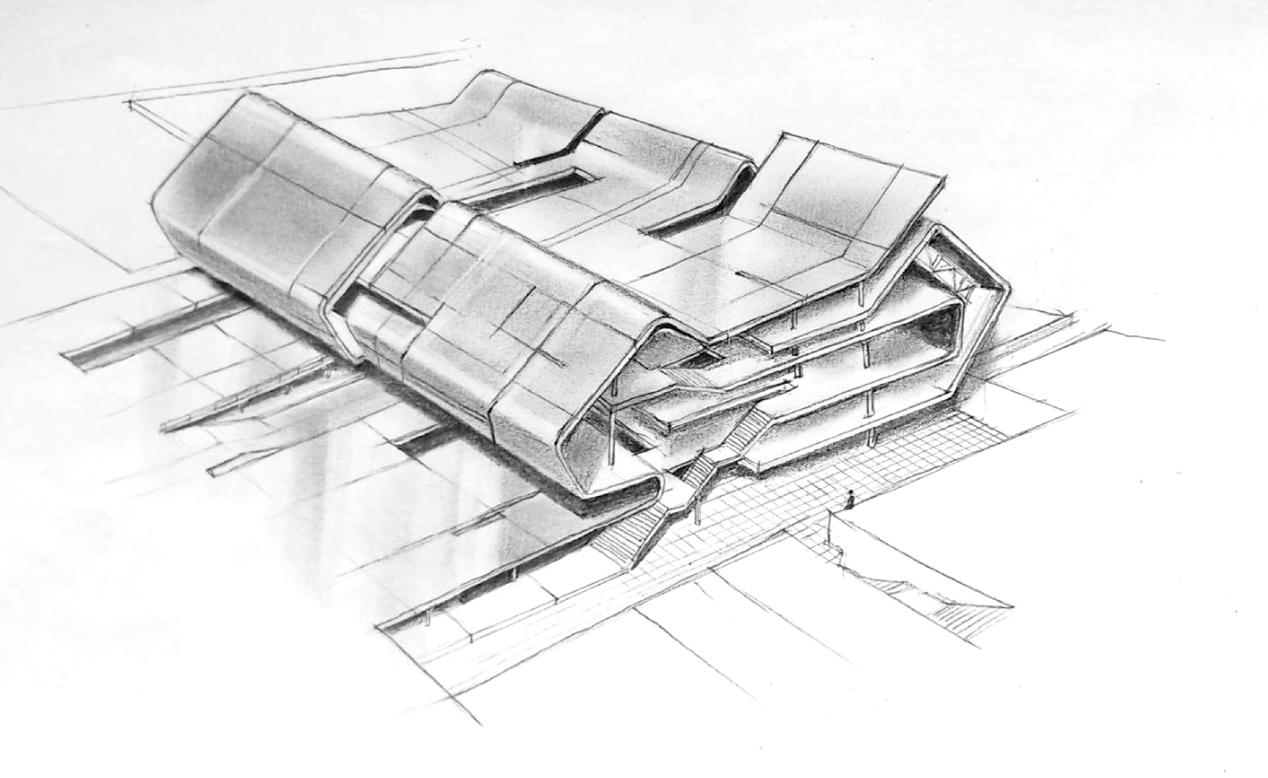
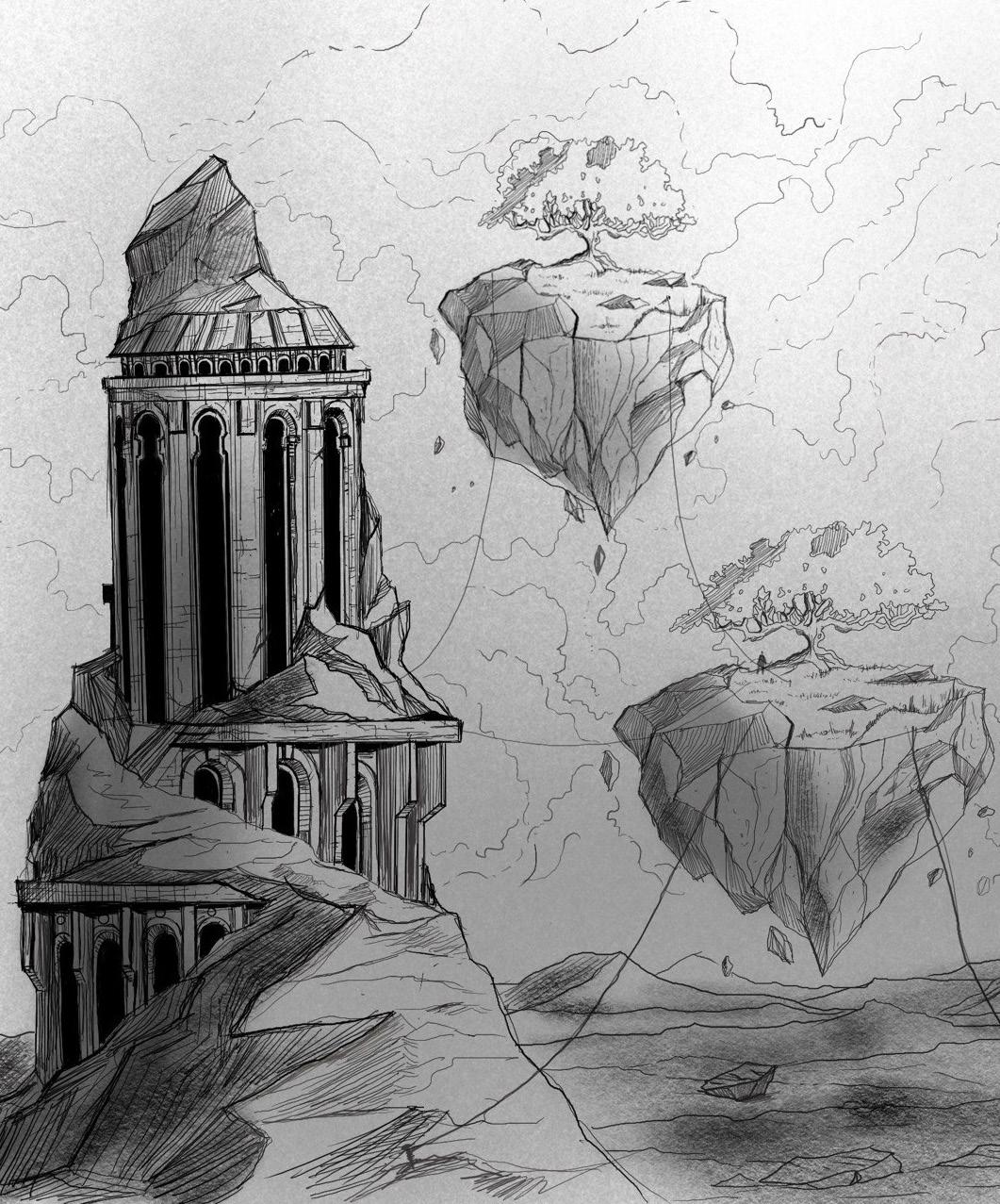
CamScanner
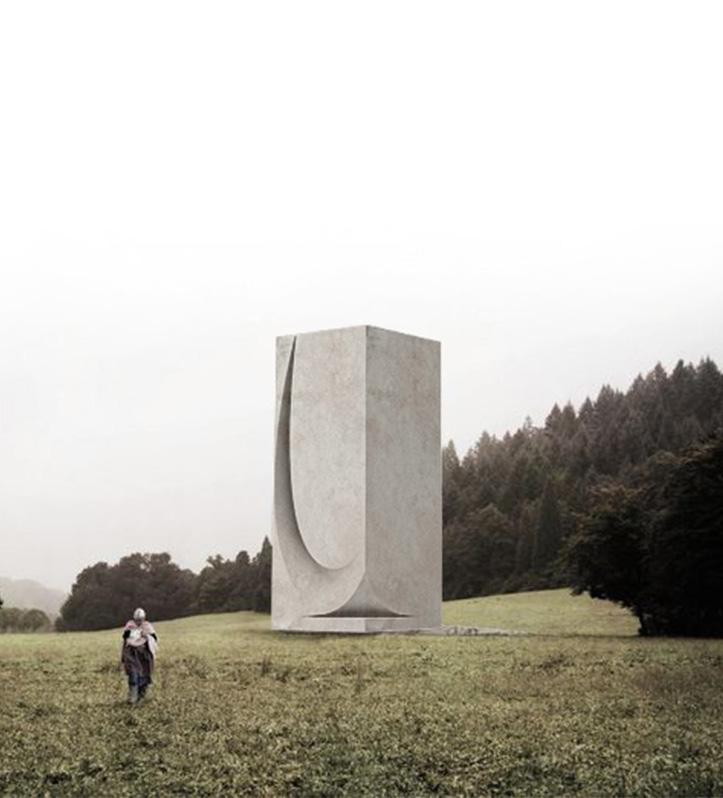
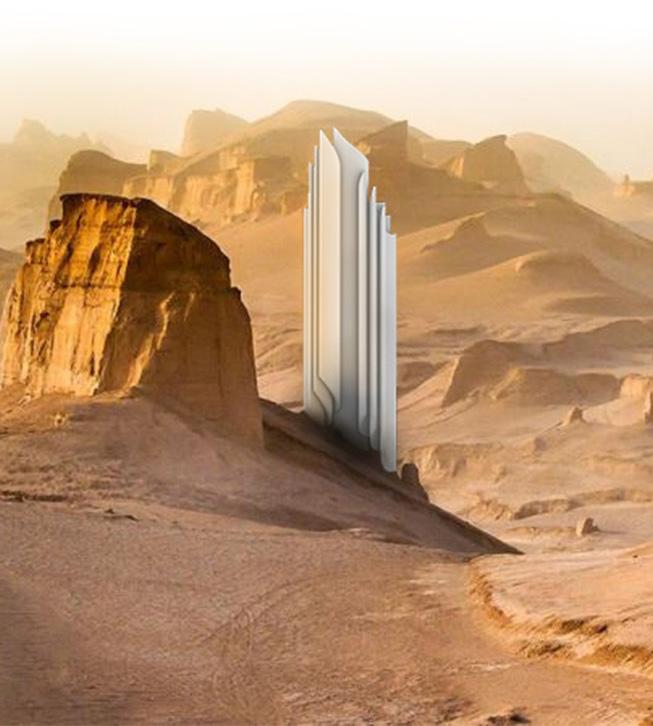
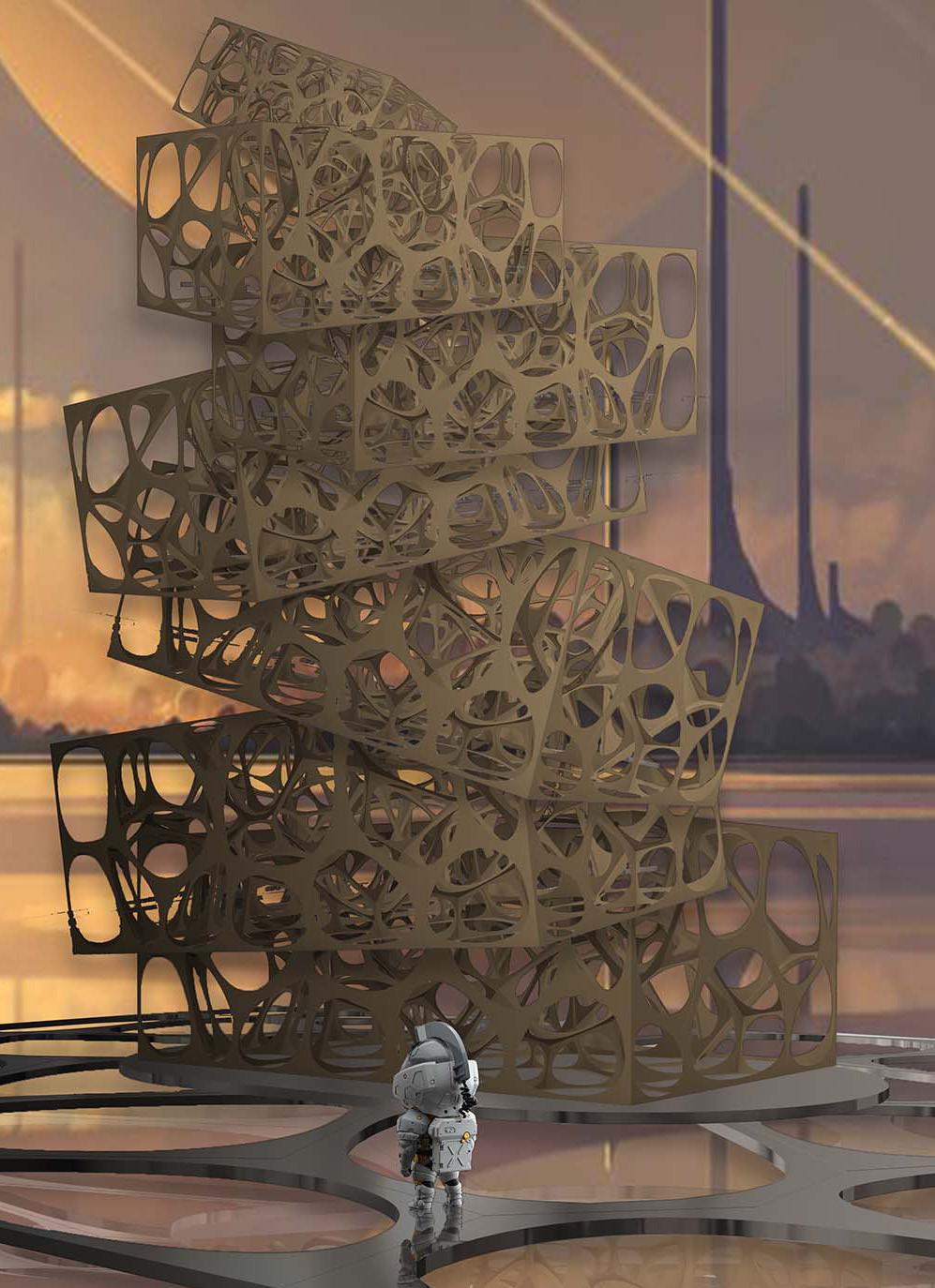
astronaut
Feel free to contact me!
PHONE (+39) 3515234353
LINKEDIN INSTAGRAM
ASGARIIFATEMEH
ASGARIIFATEMEH
MAIL ASGARII.FATEMEH@GMAIL.COM
