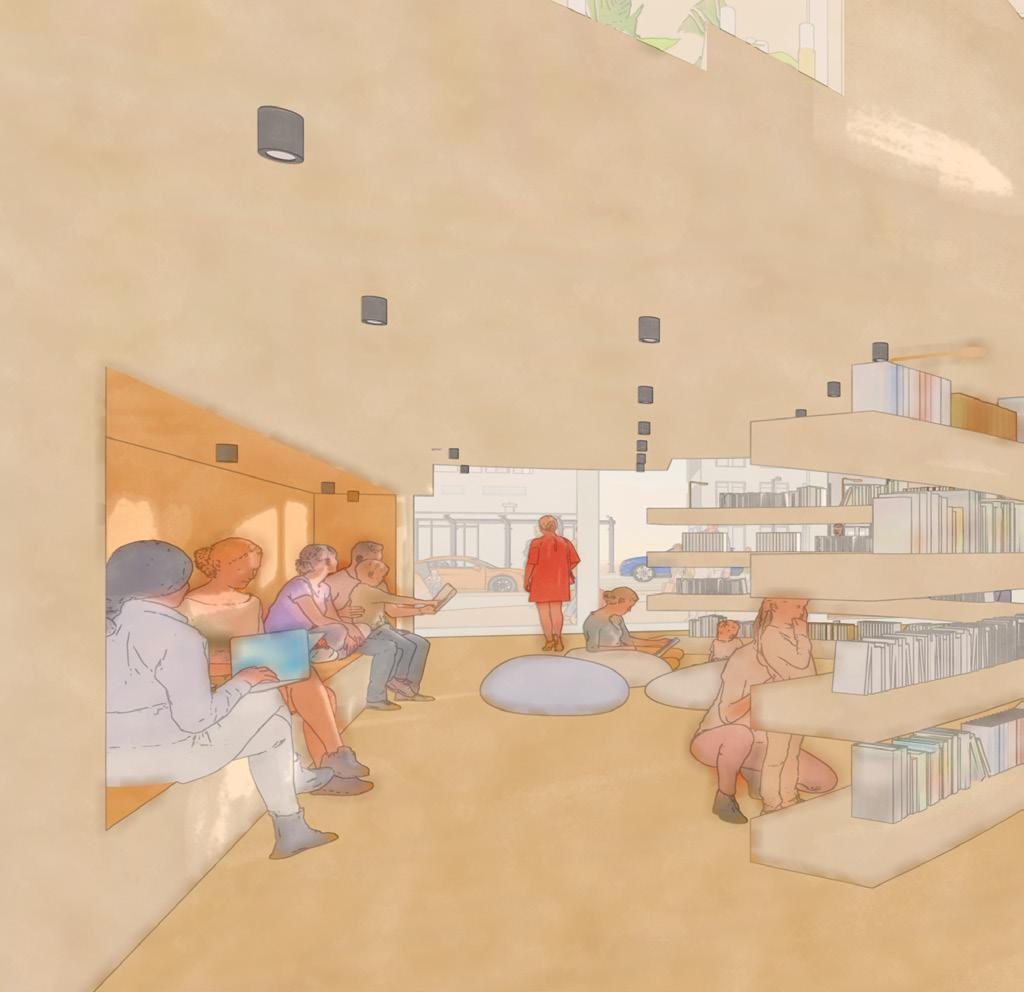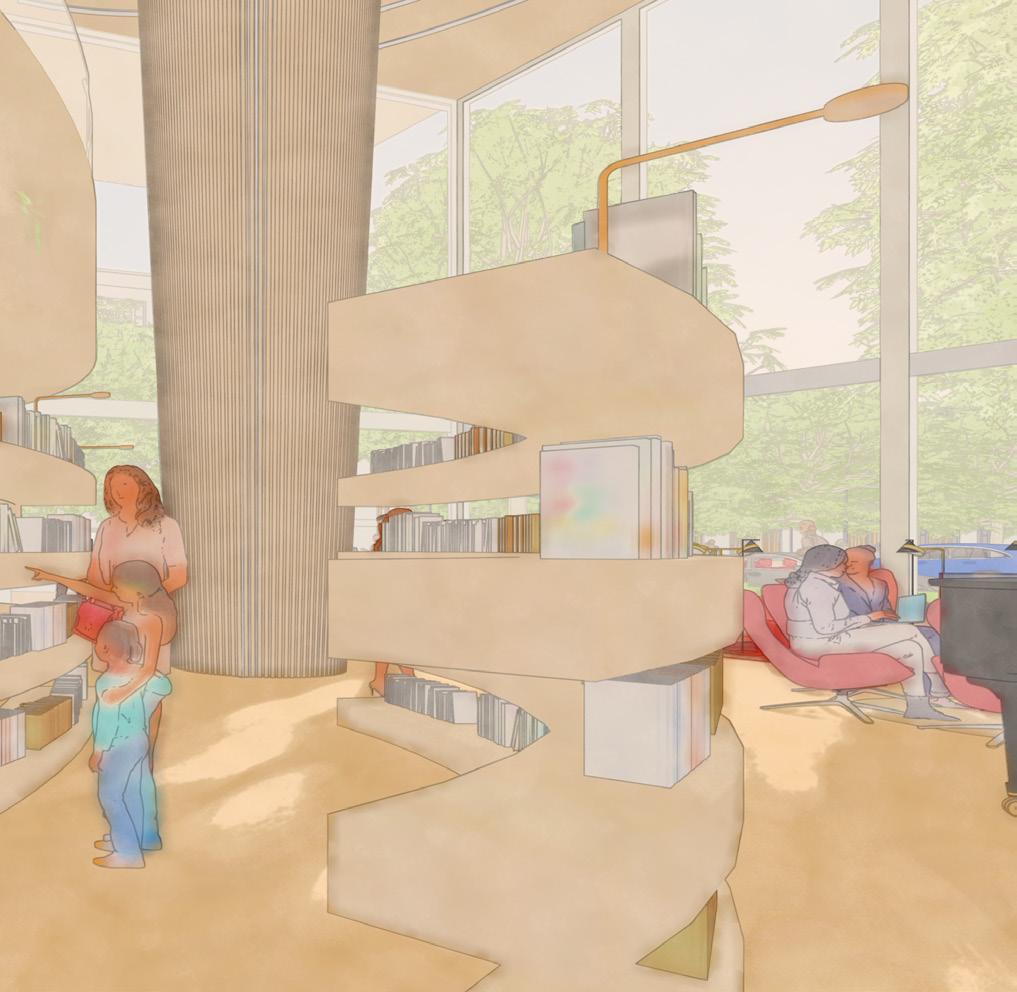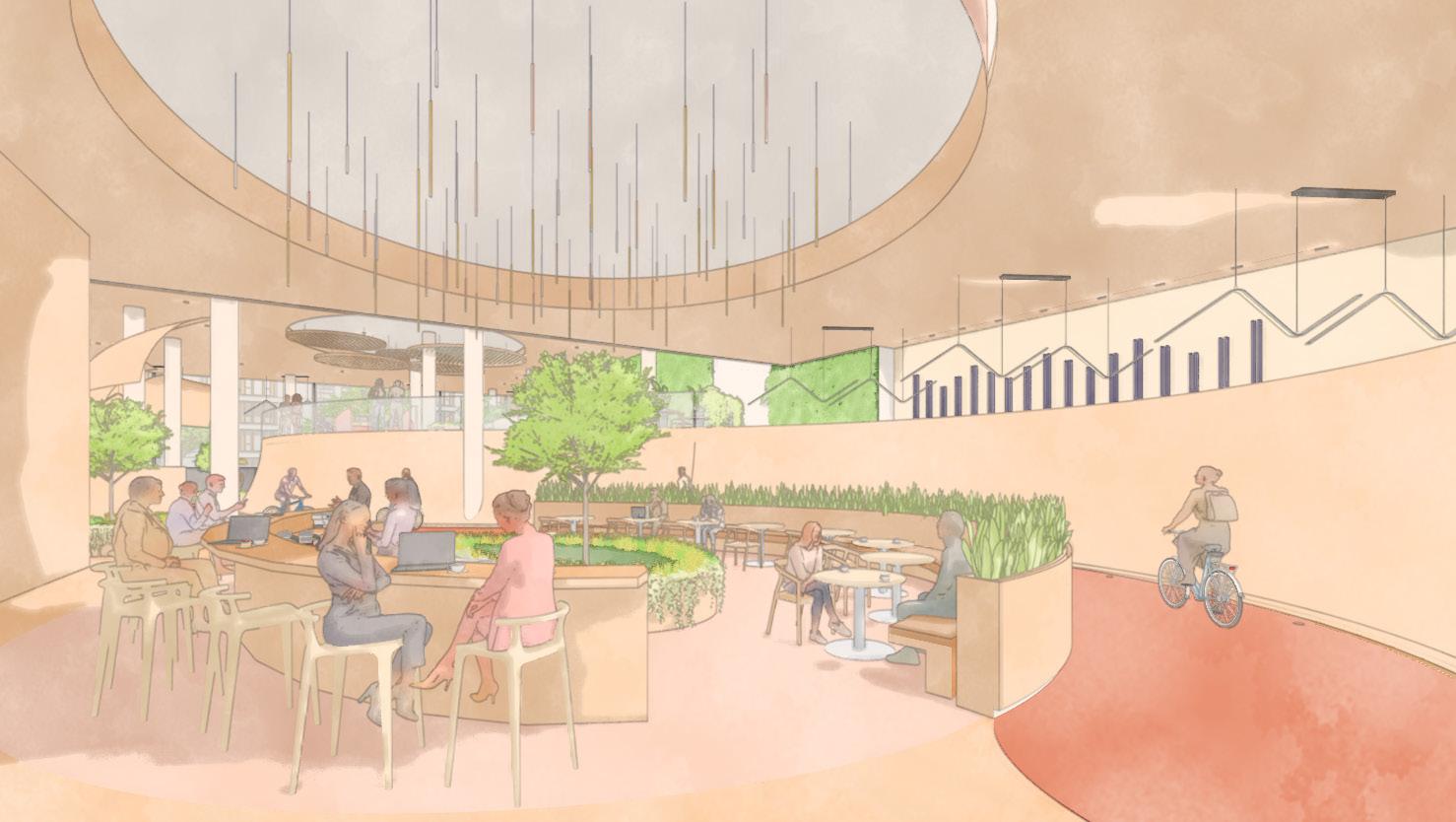

BIOPHILIC OASIS WORKPLACE







90 MOUNT AUBURN ST, CAMBRIDGE, MA, 02138 2022
The pandemic has significantly transformed work environments across various economic sectors. Research indicates that many employees prefer to continue working remotely even post-pandemic. This shift presents an opportunity for business owners to enhance workplaces, addressing employee concerns while fostering productivity and efficiency. Incorporating biophilic design—natural elements within office spaces—can significantly improve employee well-being and overall workplace satisfaction.
This design focuses on a biotech company, where scientists and researchers often spend extended hours in labs or at computers, leading to isolation from nature. Integrating biophilic elements in such environments can enhance exposure to natural surroundings, promoting both physical and psychological well-being.



VISUAL
NON-VISUAL CONNECTION WITH NATURE
CONNECTION WITH NATURAL SYSTEMS
PROSPECT
DYNAMIC
MATERIAL CONNECTION WITH NATURE
Materials: color, texture,pattern
THERMAL AND AIR FLOW
Lightwell to promote ventilation

VISUAL CONNECTION WITH NATURE
Green wall
Real plants
NON-VISUAL CONNECTION WITH NATURE
Green walls that release sent and re-touch resilient
CONNECTION WITH NATURAL SYSTEMS
Lightwell
BIOMORPHIC FORMS AND PATTERNS
Columns like trees
DYNAMIC AND DIFFUSE LIGHT
Lightwell
Skylight
MATERIAL CONNECTION WITH NATURE
Timber beams
Timber cladding
Materials: color, texture,pattern
THERMAL AND AIR FLOW
Lightwell to promote ventilation




Rooftop Planter Detail
1. Vegetation
2. Growing Medium (6 inches)
3. Filter Fleece/ Root Repellent
4. Drainage Layer
1 BEACON STREET, BOSTON, MA, 02108 2021
This project re-imagines a public living room that welcomes people of all ages, fostering a sense of community, connection, and comfort. Designed as a versatile social hub, the space integrates multiple functional zones to accommodate diverse activities and interactions.
- Café area provides a relaxed setting for casual meetings, social gatherings, and quiet personal time.
- Seating area, featuring a variety of furniture styles, offers flexibility for individuals and groups to engage in different ways, whether for work, conversation, or relaxation.
- Community stair, seamlessly blending stairway and seating elements, serves as both a circulation path and an informal gathering spot, encouraging spontaneous interactions.
- Greenery is thoughtfully incorporated throughout the space, enhancing well-being, improving air quality, and fostering a connection with nature.
This project prioritizes functionality, exclusivity, and aesthetic appeal, creating a dynamic, engaging environment where people can work, socialize, or unwind in a welcoming, community-driven space.

The community stair is a versatile, multi-purpose space designed for all ages. By day, it offers a welcoming spot to relax, enjoy coffee, read, or collaborate on projects. It also serves as a playful area for children to explore.

By night, it transforms into a dynamic gathering space for watching sports, live concerts, and community events, fostering engagement and connection.



20 STANIFORD ST, BOSTON, MA, 02114 2022
This interior design project is inspired by the philosophy of “learning by making,” fostering creativity, sustainability, and hands-on craftsmanship in bicycle building. The space is designed to empowered people of all ages and skill levels to engage in the process of constructing, customizing, and maintaining their own bicycles.
The design incorporates:
-A workshop area, equipped for customization, maintenance, and hands-on learning.
-A flexible studio space, where individuals and groups can collaborate, prototype ideas, and refine their skills.
-Sustainable materials, emphasizing longevity, recyclability, and environmental responsibility.
-Educational zones, supporting community-driven learning experiences, hands on workshops, and interactive programs on bicycle mechanics and design.
By blending functionality with sustainability, the space is a hub for makers, cycling enthusiasts, and innovators. It encourages craftsmanship, environmental consciousness, and lifelong learning through the art of bicycle building.





