Fatemeh Abdoli
After completing my master’s degree in Interior Architecture from Suffolk University in Boston, I began my career at Ethan Allen in Boston, where I focused on residential interiors, client presentations, and tailored design solutions. I then joined Nima Shiva & Association Architecture Studio, contributing to commercial and residential projects from concept through construction documentation. My experience spans space planning, FF&E specifications, 3D modeling, and technical drawings, with a consistent emphasis on human-centered design, sustainable strategies, and collaborative project delivery. With a background in industrial engineering and certifications in digital design tools, I bring both technical precision and creative vision to every project.
EXPERIENCE
NIMA SHIVA & ASSOSIATION ARCHITECTURE STUDIO, SARI, IRAN - INTERIOR ARCHITECT
Managed interior design projects from schematic design through construction documentation (SD/DD/ CD), delivering fully coordinated drawings, plans, RCPs, elevations, and millwork details in Revit/AutoCAD. Led space planning and adjacency studies to optimize functionality, workflow, and circulation in clinical and residential settings.
Prepared comprehensive FF&E packages including specifications, finish schedules, sample boards, and procurement trackers; coordinated with vendors to ensure timely delivery and quality compliance. Produced high-quality 3D models, renderings, and mood boards to support client presentations and accelerate decision-making.
Collaborated with architectural, MEP, and structural teams to integrate lighting, HVAC, power/data, and specialty equipment seamlessly into interior layouts.
Applied biophilic design principles and sustainable material selections, focusing on user comfort, environmental responsibility, and long-term maintenance efficiency.
SELECTED PROJECT EXPERIENCE
Dental Clinic (1,575 SF): Designed interiors for a 5-unit orthodontic clinic, incorporating calming color palettes, matte cleanable finishes, and warm wood accents. Developed a zoning strategy separating public and clinical areas, coordinated casework with medical equipment, and optimized lighting for both patient comfort and staff efficiency.
Marina Park Tower (8,611 SF): Developed interior layouts and finish concepts for a 12 story, 55 unit residential tower with panoramic sea and mountain views. Designed functional apartment layouts, selected natural materials and soft color palettes, and created amenity spaces including a fitness center, children’s play area, and café, integrating climate-responsive shading and energy efficient systems.
ETHAN ALLEN, BOSTON, MA - INTERIOR DESIGNER
Designed interiors aligned with client preferences and budgets, focusing on furniture selection, color schemes, finishes, and space planning.
Created 3D models and digital presentations to guide design decisions and ensure client buy-in. Delivered personalized design services that improved customer satisfaction and drove repeat business.
SELECTED PROJECT EXPERIENCE
Wellesley Living Room & Dining Suite (650 SF): Designed a harmonious space with custom upholstery and oak accents for a retired couple.
Cambridge Condo Refresh (820 SF): Provided a flexible and clean-lined interior for a tech professional’s city condo.
Beacon Hill Bedroom Package (350 SF): Coordinated fabric selections, case goods, and ambient lighting to create a calming retreat.
Seaport Studio Staging (490 SF): Developed a staging plan using in-store inventory, enhancing visual appeal for potential buyers.
MOHAMMADI GROUP, TEHRAN - DESIGNER ASSISTANT
2019 - 2023
Produced detailed AutoCAD drawings for plans, elevations, and custom millwork components.
. SELECTED PROJECT EXPERIENCE
Created 3D SketchUp models and material palettes to visualize design intent. Researched local materials and collaborated with vendors and consultants to align deliverables with budget and functionality.
Villa No. 43, Lavasan (3,800 SF): Assisted in floor plan development and 3D modeling for a luxury hillside villa with traditional Iranian motifs.
Tehran Office Lounge Redesign (700 SF): Supported furniture layouts and mood boards for a modular, biophilic-inspired employee lounge.
Shahrak-e-Gharb Apartment Renovation (1,290 SF): Created detailed interior drawings for kitchen and two bathrooms using local finishes.
Residential Lobby, Niavaran Tower (1,100 SF): Supported the design team in visual presentations for a contemporary lobby with layered textures and indirect lighting. . . . .
TJX, ST. JOHN’S, CANADA - SALE ASSOCIATE
Worked at furniture and rug department mainly designed displays. Stocked and recovered merchandise.
FREELANCE, ST. JOHN’S, CANADA - PHOTOGRAPHER
Landscape and event photographer.
Collaborated with the Help Portrait in St. John’s, Canada.
EDUCATION
SUFFOLK UNIVERSITY, Boston, Massachusetts
Thesis: Exploring The Impact of Biophilia on The Workplace
ACADEMY CANADA, St. John’s, Canada
Diploma of Interior Decorating
Award: Graduated with Honors and Distinction
AZAD UNIVERSITY, Tehran, Iran
Bachelor of Industrial Engineering
SOFTWARES
Revit Enscape
Sketchup AutoCad Indesign
Photoshop
Illustrator

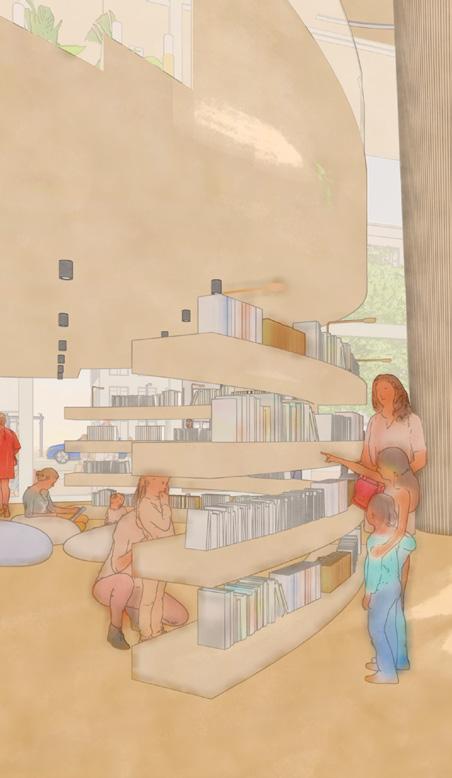
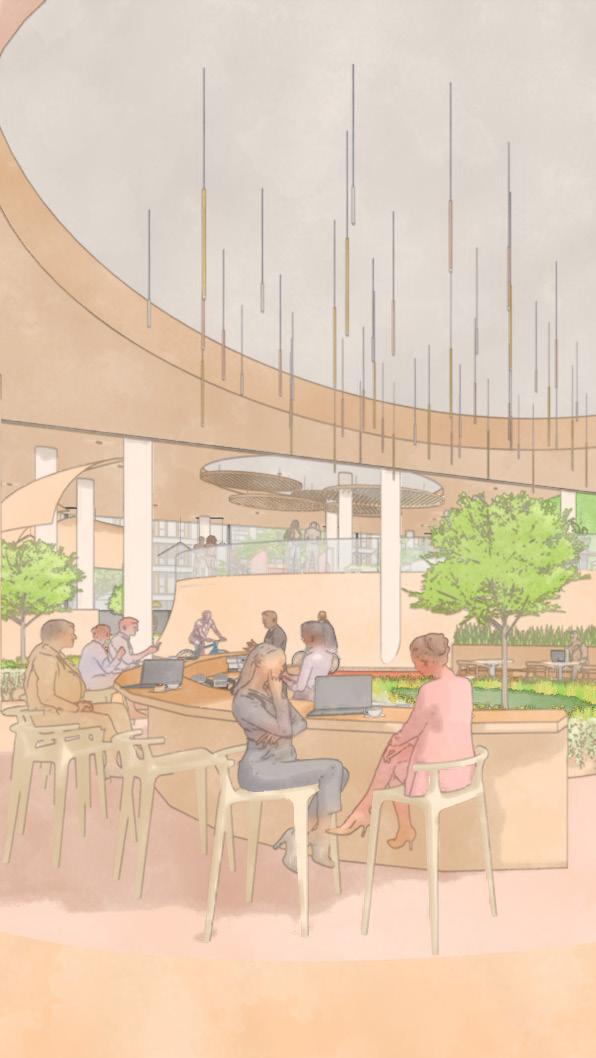

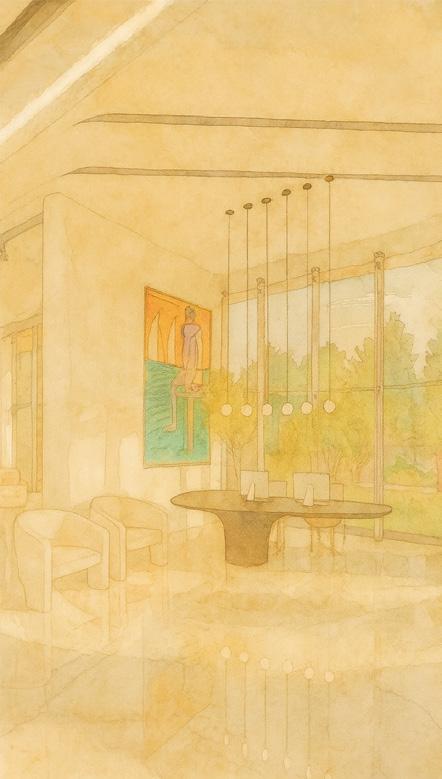
BIOPHILIC OASIS WORKPLACE
90 MOUNT AUBURN ST, CAMBRIDGE, MA, 02138 2022
The pandemic has significantly transformed work environments across various economic sectors. Research indicates that many employees prefer to continue working remotely even post pandemic. This shift presents an opportunity for business owners to enhance workplaces, addressing employee concerns while fostering productivity and efficiency. Incorporating biophilic design natural elements within office spaces can significantly improve employee well being and overall workplace satisfaction.
This design focuses on a biotech company, where scientists and researchers often spend extended hours in labs or at computers, leading to isolation from nature. Integrating biophilic elements in such environments can enhance exposure to natural surroundings, promoting both physical and psychological well being.

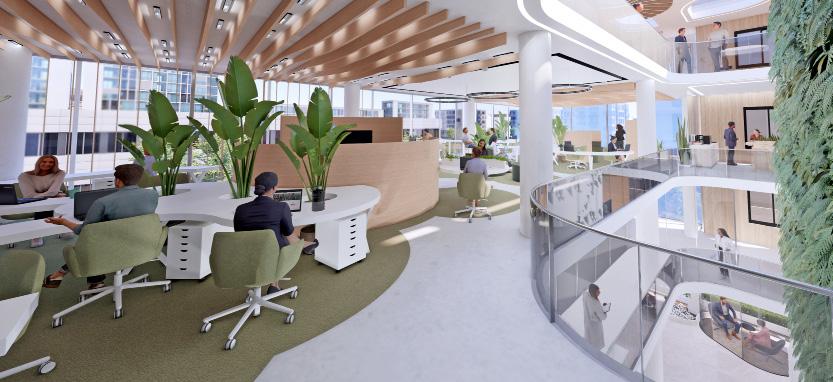

Biophilic Strategies
VISUAL
NON-VISUAL CONNECTION WITH NATURE
CONNECTION WITH NATURAL SYSTEMS
PROSPECT
DYNAMIC
MATERIAL CONNECTION WITH NATURE
Materials: color, texture,pattern
THERMAL AND AIR FLOW
Lightwell to promote ventilation

Biophilic Strategies
VISUAL CONNECTION WITH NATURE
Green wall
Real plants
NON-VISUAL CONNECTION WITH NATURE
Green walls that release sent and re-touch resilient
CONNECTION WITH NATURAL SYSTEMS
Lightwell
BIOMORPHIC FORMS AND PATTERNS
Columns like trees
DYNAMIC AND DIFFUSE LIGHT
Lightwell
Skylight
MATERIAL CONNECTION WITH NATURE
Timber beams
Timber cladding
Materials: color, texture,pattern
THERMAL AND AIR FLOW
Lightwell to promote ventilation
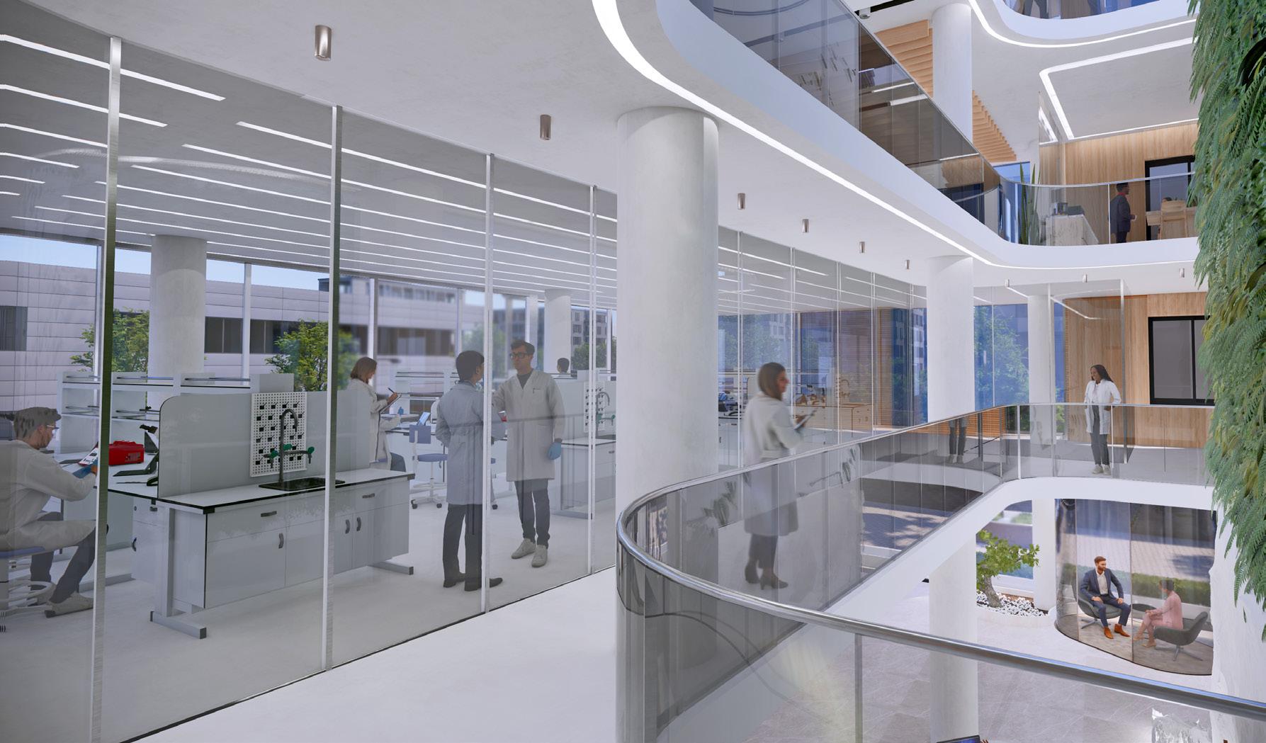
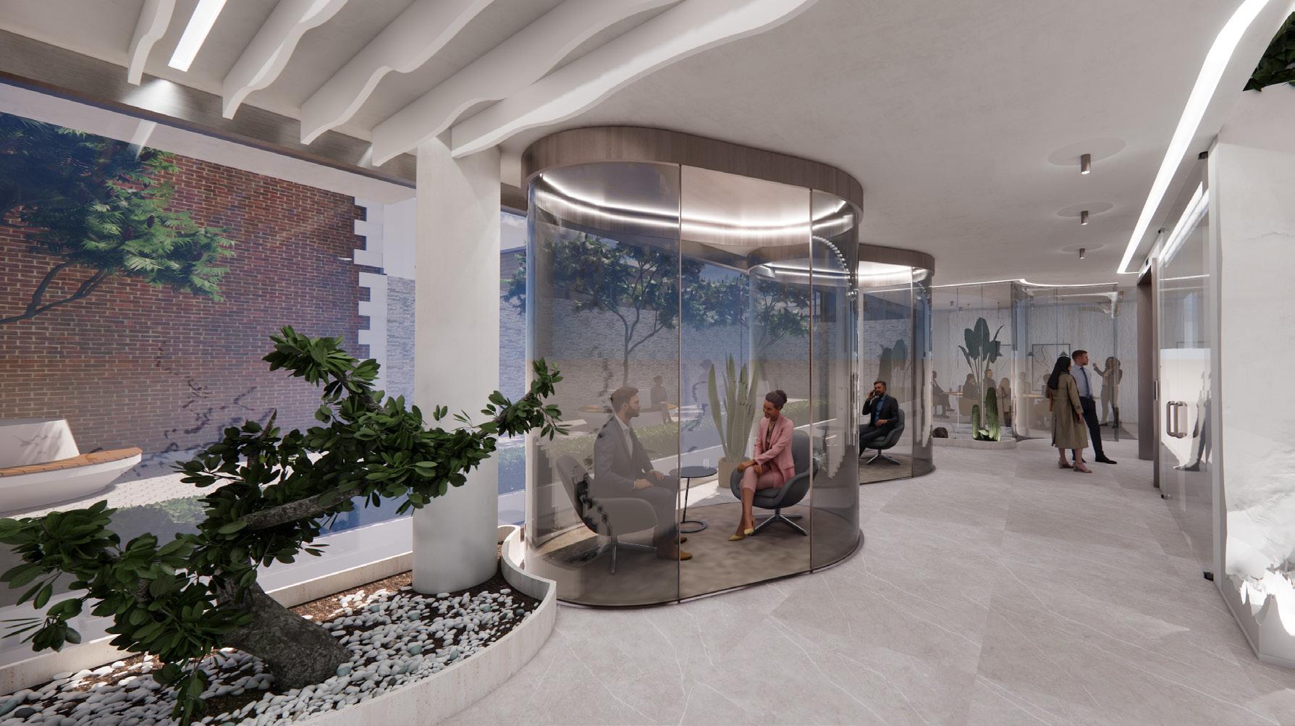
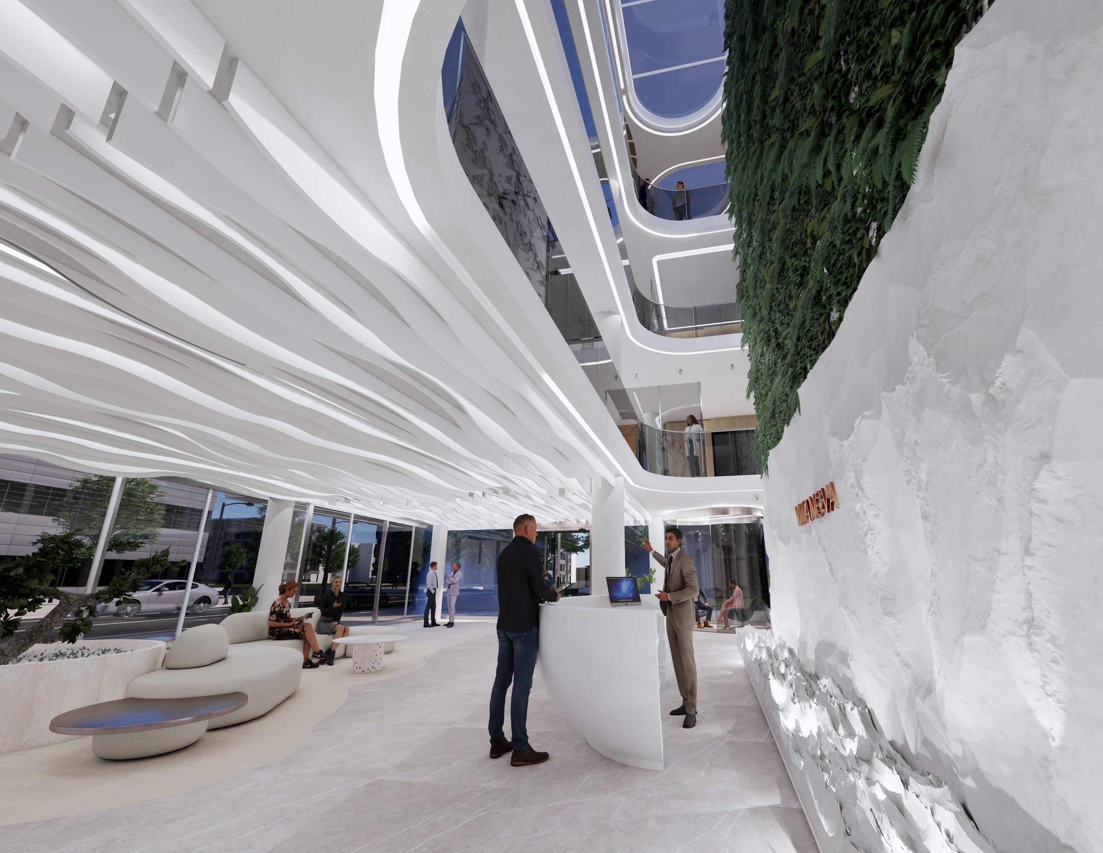
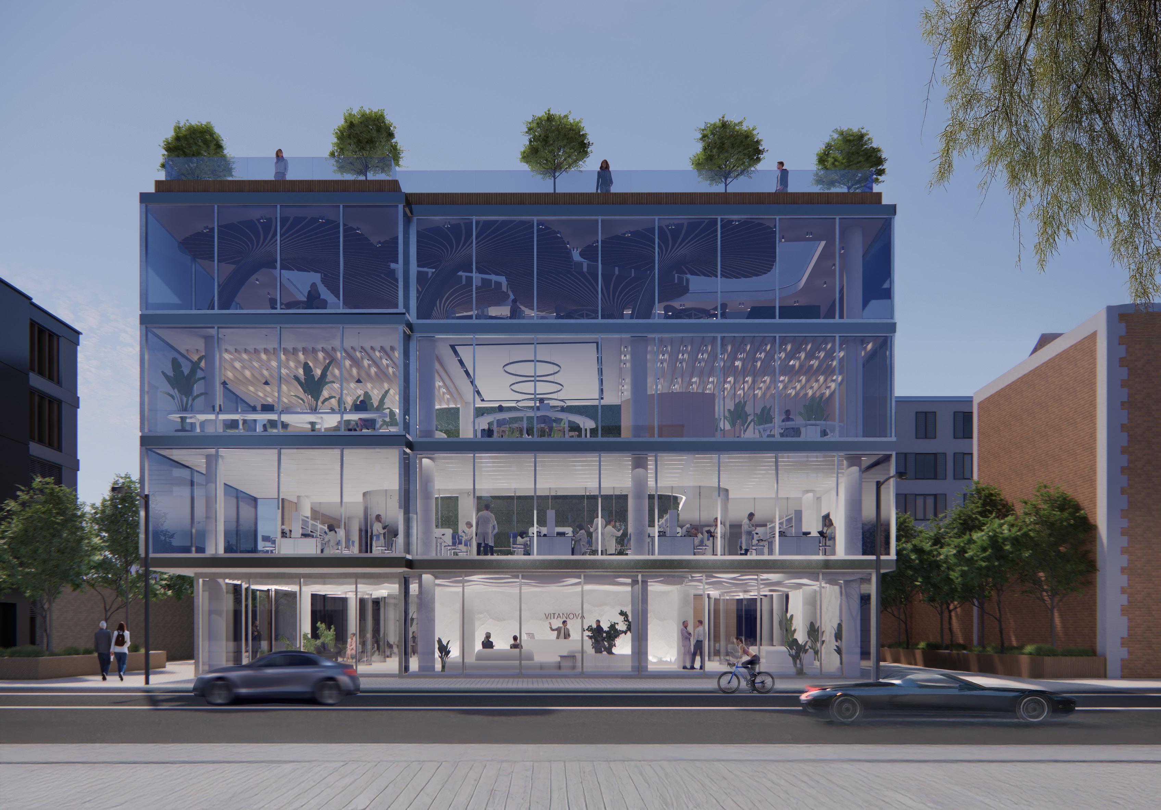
Rooftop Planter Detail
1. Vegetation
2. Growing Medium (6 inches)
3. Filter Fleece/ Root Repellent
4. Drainage Layer
02 THE URBAN LIVING ROOM
1 BEACON STREET, BOSTON, MA, 02108 2021
This project re-imagines a public living room that welcomes people of all ages, fostering a sense of community, connection, and comfort. Designed as a versatile social hub, the space integrates multiple functional zones to accommodate diverse activities and interactions.
- Cafe area provides a relaxed setting for casual meetings, social gatherings, and quiet personal time.
- Seating area, featuring a variety of furniture styles, offers flexibility for individuals and groups to engage in different ways, whether for work, conversation, or relaxation.
- Community stair, seamlessly blending stairway and seating elements, serves as both a circulation path and an informal gathering spot, encouraging spontaneous interactions.
- Greenery is thoughtfully incorporated throughout the space, enhancing well-being, improving air quality, and fostering a connection with nature.
This project prioritizes functionality, exclusivity, and aesthetic appeal, creating a dynamic, engaging environment where people can work, socialize, or unwind in a welcoming, community-driven space.

The community stair is a versatile, multi-purpose space designed for all ages. By day, it offers a welcoming spot to relax, enjoy coffee, read, or collaborate on projects. It also serves as a playful area for children to explore.

By night, it transforms into a dynamic gathering space for watching sports, live concerts, and community events, fostering engagement and connection.
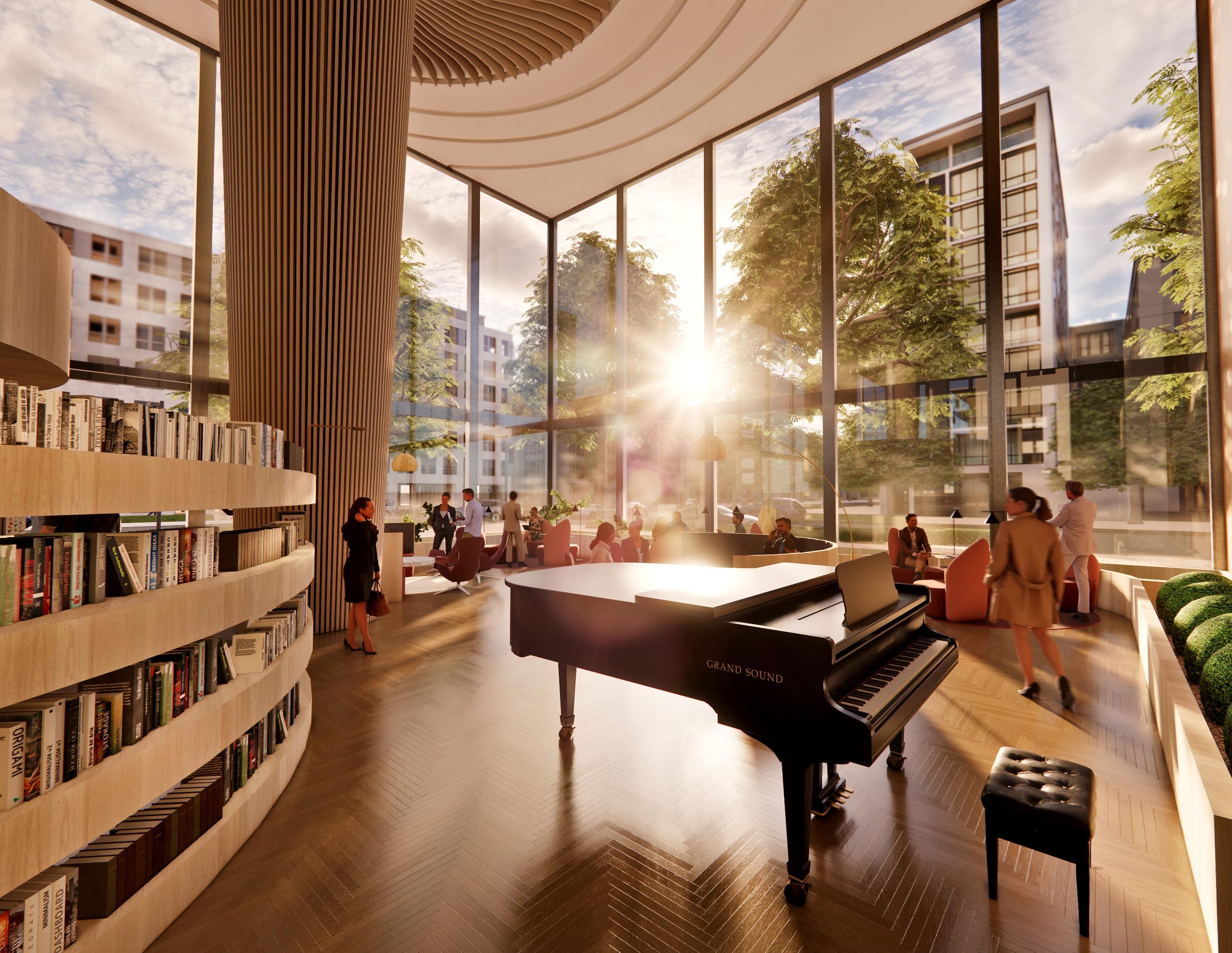


03 THE BICYCLE CLUB
20 STANIFORD ST, BOSTON, MA, 02114 2022
This interior design project is inspired by the philosophy of “learning by making,” fostering creativity, sustainability, and hands on craftsmanship in bicycle building. The space is designed to empowered people of all ages and skill levels to engage in the process of constructing, customizing, and maintaining their own bicycles.
The design incorporates:
-A workshop area, equipped for customization, maintenance, and hands on learning.
-A flexible studio space, where individuals and groups can collaborate, prototype ideas, and refine their skills.
-Sustainable materials, emphasizing longevity, recyclability, and environmental responsibility.
-Educational zones, supporting community driven learning experiences, hands on workshops, and interactive programs on bicycle mechanics and design.
By blending functionality with sustainability, the space is a hub for makers, cycling enthusiasts, and innovators. It encourages craftsmanship, environmental consciousness, and lifelong learning through the art of bicycle building.
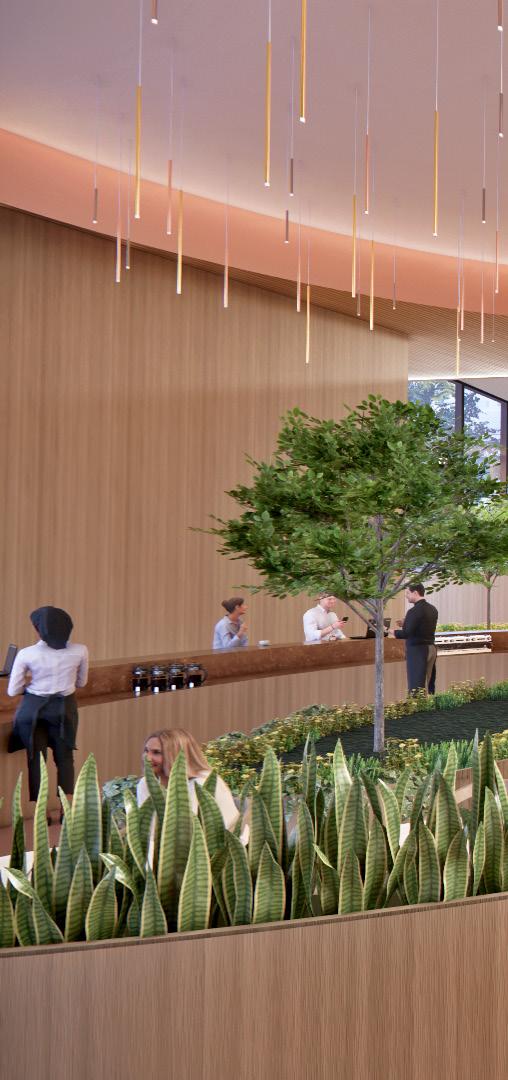


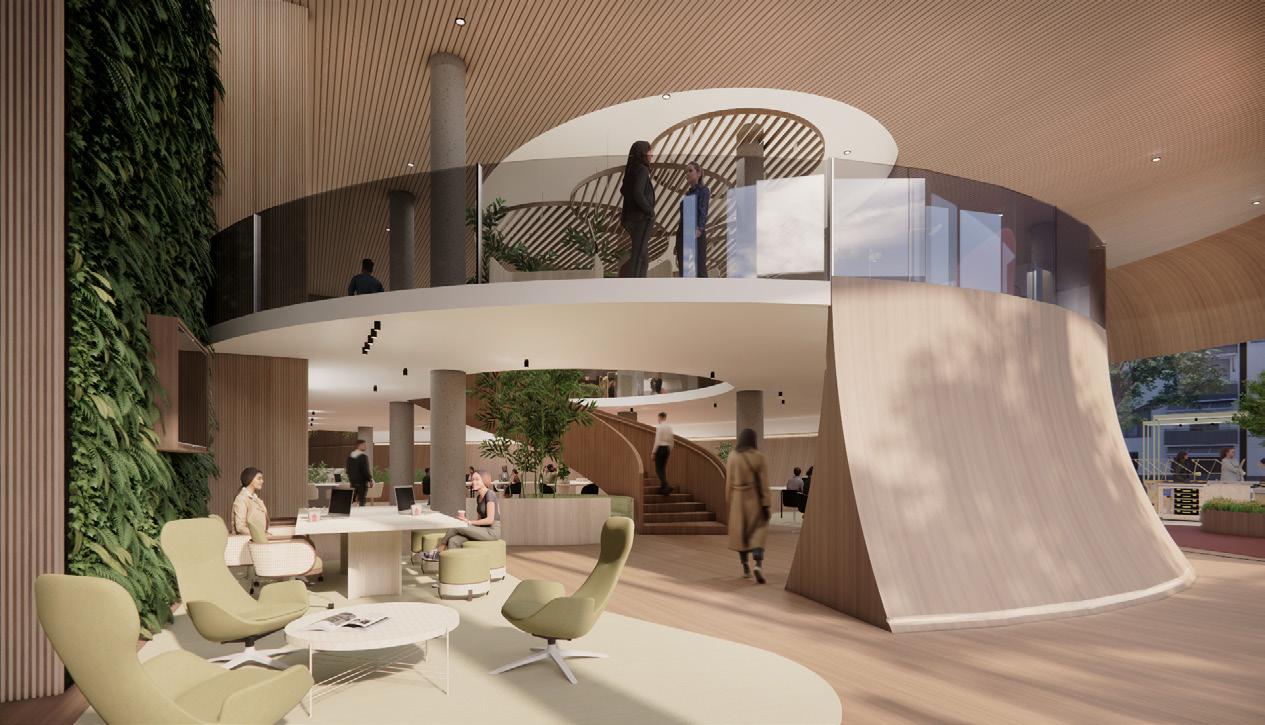


DENTAL CLINIC
SINUHE MEDICAL & COMMERCIAL COMPLEX, KHAZAR BOULEVARD, SARI, IRAN 2025
Located on the 11th floor of a medical tower in Sari, this orthodontic clinic transforms two separate medical units into a unified, calming, and efficient dental practice. The space is designed to provide a human centered experience for both patients and staff, integrating functionality, emotional comfort, and environmental responsibility.
The design incorporates:
- Functional Reorganization: Complete demolition and reconfiguration to unify all clinical and support functions into a coherent plan.
- Clinical & Support Areas: Five dental units (including one for pediatric/VIP patients), radiology, CSR, laboratory, management offices, and a staff rest area.
- Patient Lounge : A welcoming space with natural light and panoramic city views.
- Design Language: Soft curves, warm earthy tones, and natural materials such as wood and matte finishes to reduce visual stress.
- Spatial Flow: Logical zoning that separates public and clinical areas with smooth transitions.
- Sustainability Strategies: Minimal mechanical intervention, reuse of existing systems, daylight autonomy, low consumption LED lighting, and durable low maintenance materials.
This project demonstrates how healthcare architecture can go beyond functionality to deliver an experience that is efficient, emotionally supportive, and environmentally conscious. By integrating human centered design, sustainable strategies, and a calming aesthetic, the clinic redefines the patient journey while optimizing performance for staff.

PATIENT ENTRY
STAFF W.C MECHANICAL VOID
MANAGEMENT
WAITING ROOM

Waiting Area
A calm, welcoming space with modular seating, warm earthy tones, and uniform recessed lighting, designed to ease patient anxiety and streamline circulation.

A transparent glass enclosed workspace with soft curves, neutral finishes, and ergonomic furniture, balancing privacy with openness and executive presence. Management Office
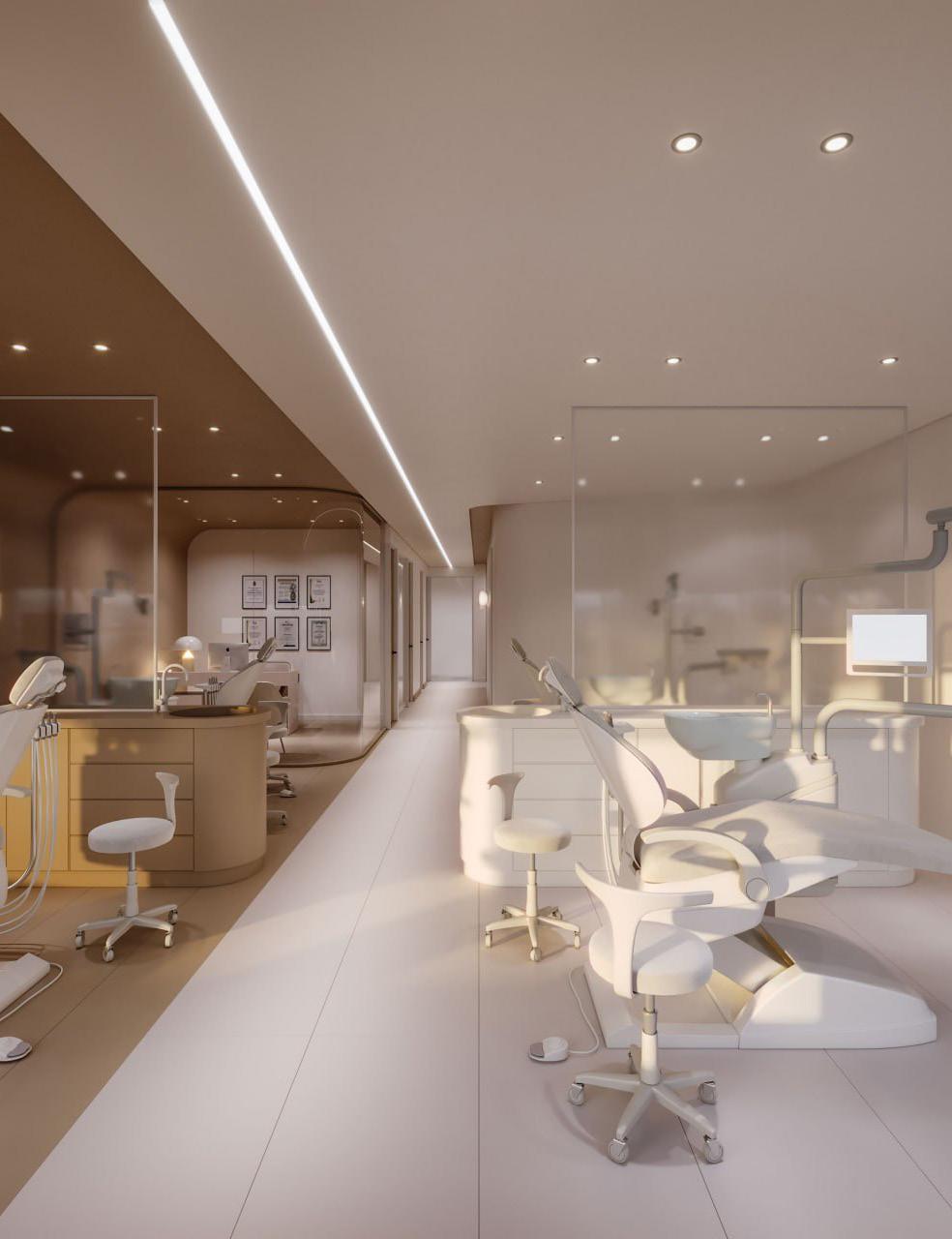

Units Help Desk
Open plan dental units designed with glass partitions, ergonomic furniture, and warm neutral finishes, creating a hygienic, calming, and efficient clinical environment.
A central reception desk with curved geometry and minimal detailing, positioned to welcome patients and guide circulation, complemented by natural light and soft finishes for a professional yet inviting first impression.
05
MARINA PARK TOWER
1 SORKHROOD, MAZANDARAN PROVINCE, IRAN 2024
Located in the north of Iran, this residential tower offers panoramic views of the Caspian Sea and Alborz Mountains, combining tranquility, comfort, and refined living. Designed to maximize light, views, and spatial efficiency, the project transforms its 12 floor, 55 unit structure into a contemporary vertical community where every apartment is infused with natural light and connection to the surrounding landscape.
The design incorporates:
- Site & Scale: The 8611 sqft (800 m²) footprint with a total area exceeding 43056 sqft (4,000 m²), housing five units per floor.
- Functional Layout: Each unit features a living room, kitchen, bedrooms with en-suite or shared bathrooms, storage, and private balconies oriented toward optimal views.
- Amenity Spaces: Dedicated facilities for residents including a fitness center, children’s play area, café, and green outdoor terraces.
- Climate Response: Use of balconies, overhangs, and window placement to optimize natural ventilation and daylight while reducing solar gain.
- Interior Finish: Warm, natural materials and soft color palettes to create a serene living environment.
- Building Systems: Energy-efficient VRF HVAC system, centralized water purification, and low-consumption lighting.
- Construction Approach: Durable, low maintenance materials selected for longevity, reducing maintenance needs and improving overall building performance.
This residential tower is a synthesis of luxury and sustainability, offering both privacy and community within a thoughtfully organized vertical neighborhood. With its integration of natural light, panoramic views, and high performance systems, the project delivers a lifestyle that is both comfortable and environmentally conscious, setting a benchmark for contemporary residential design in northern Iran.
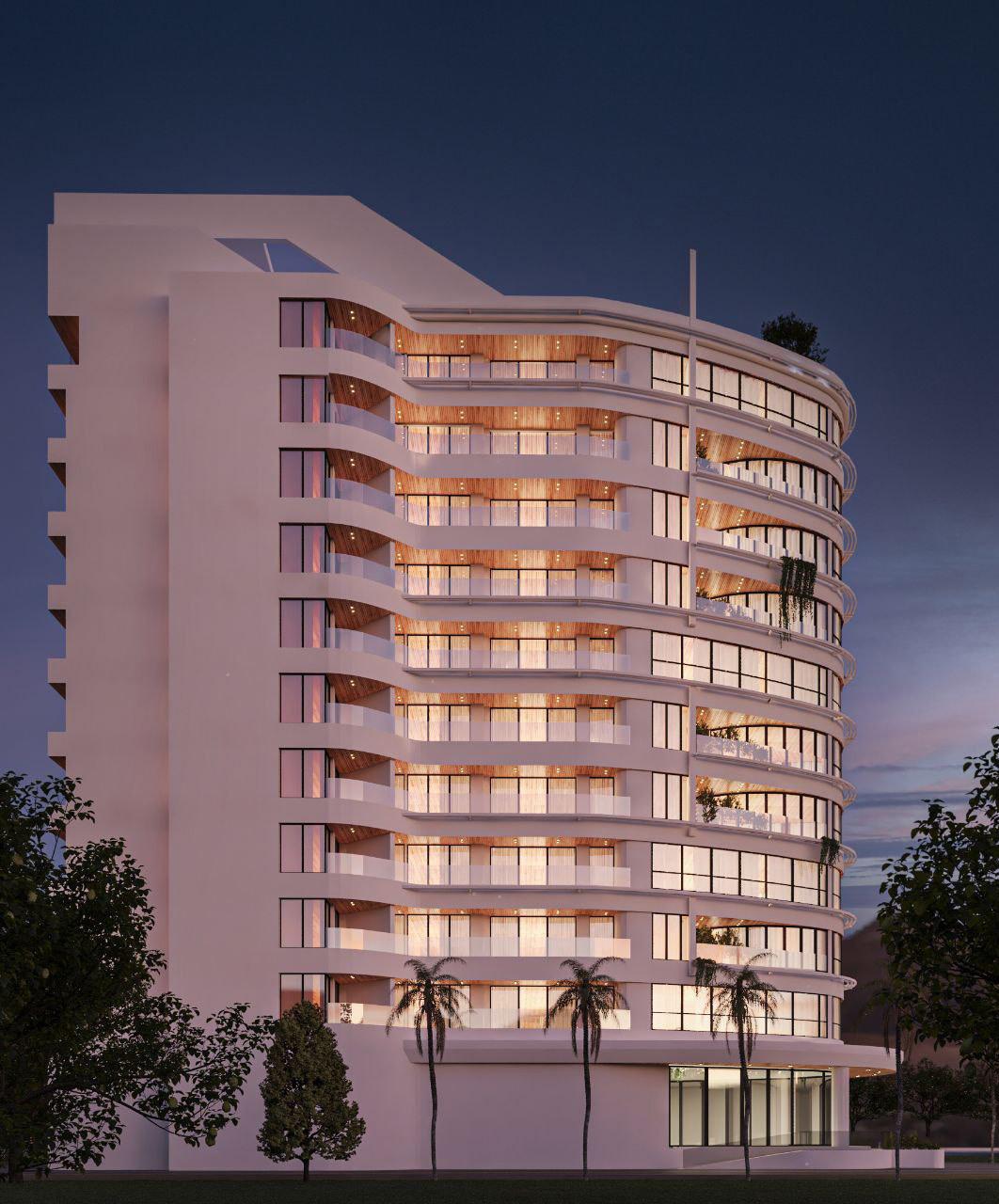
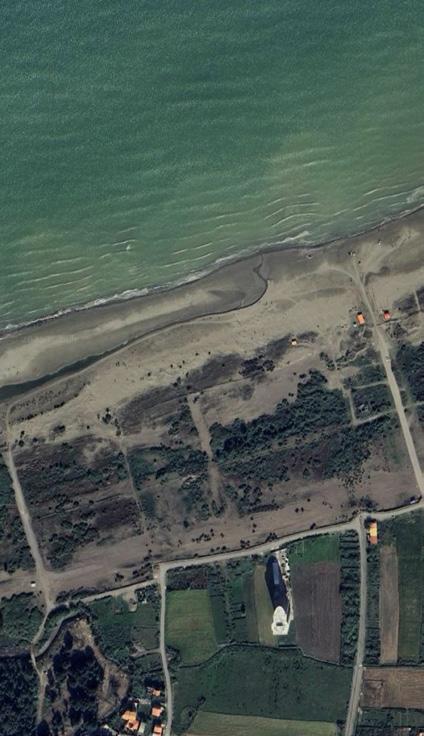
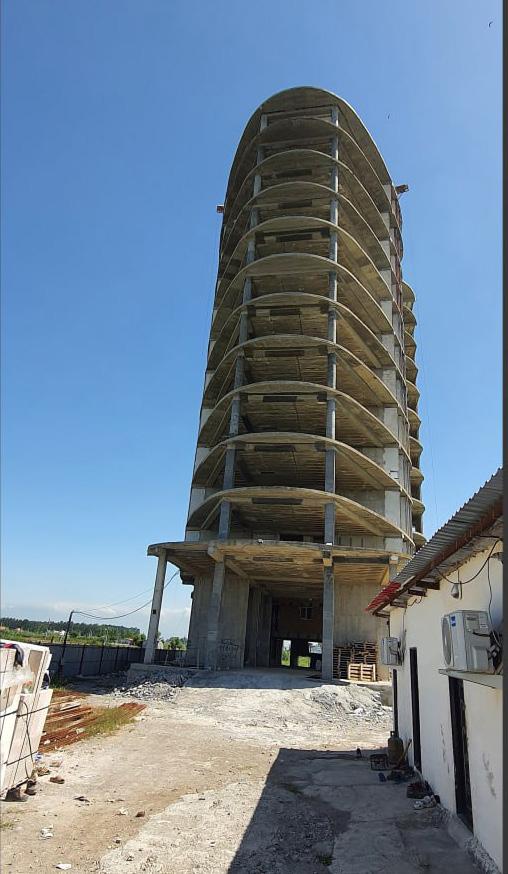

Lobby Area
A double height lobby with floor to ceiling glazing, polished stone flooring, and sculptural lighting, creating a bright and welcoming entrance with a refined contemporary aesthetic.
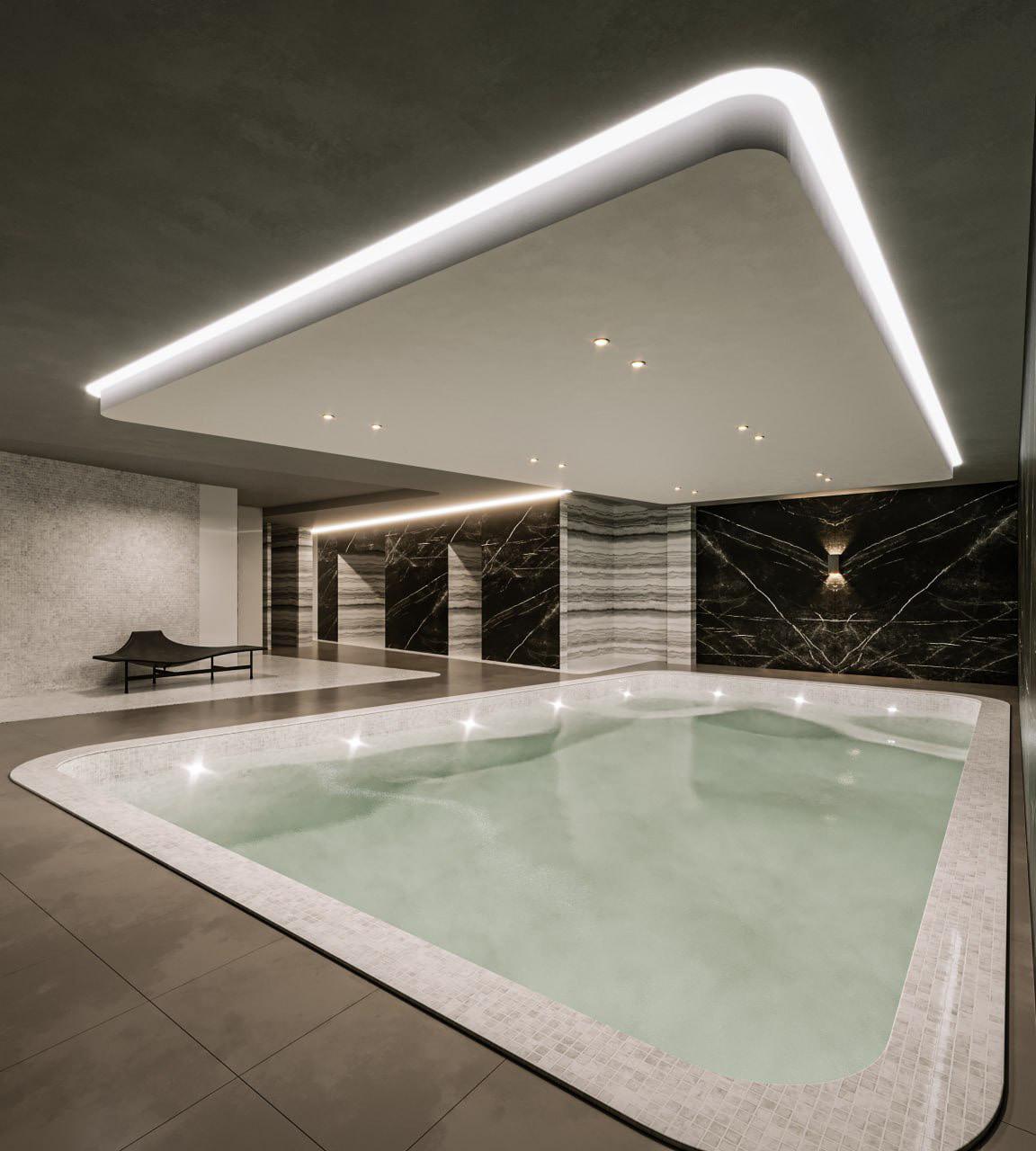
Indoor Pool
A serene wellness space defined by dark marble accents, indirect linear lighting, and minimalist detailing, designed to enhance relaxation and elevate the luxury residential experience.
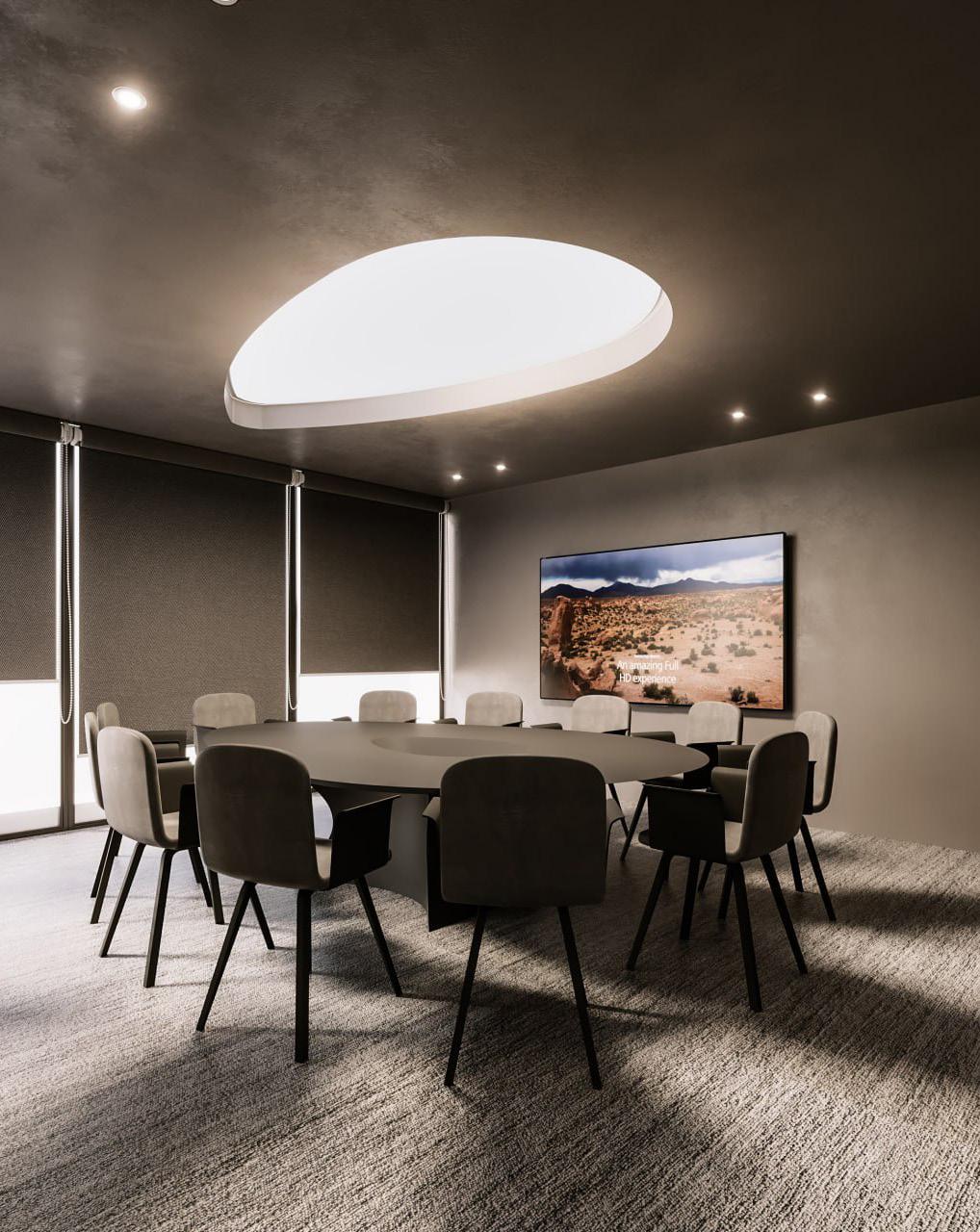

Conference Room Lobby Area - Elevators
A professional meeting space with a central table, acoustic finishes, and an overhead skylight detail, designed to enhance focus, natural illumination, and visual comfort.
A double-height lobby with sculptural ceiling lines, polished stone flooring, and a dramatic pendant installation, creating a refined transition space with strong spatial identity.

UNIT A

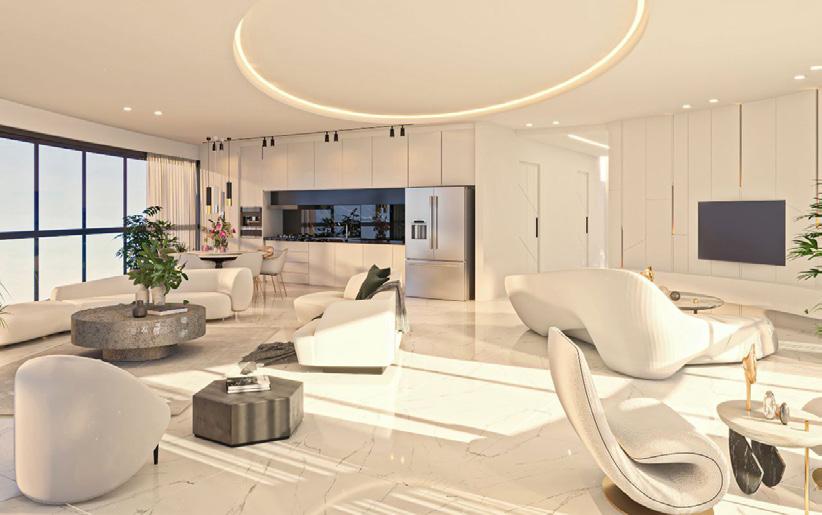
An open-plan residential unit(1,819 sq-ft) designed to maximize natural light and panoramic views through floor to ceiling glazing. The layout integrates living, dining, and kitchen areas in a fluid spatial flow, enhanced by curved ceilings and recessed linear lighting. A neutral palette with marble flooring and organic furniture shapes creates a serene, contemporary atmosphere, while biophilic elements add warmth and vitality.
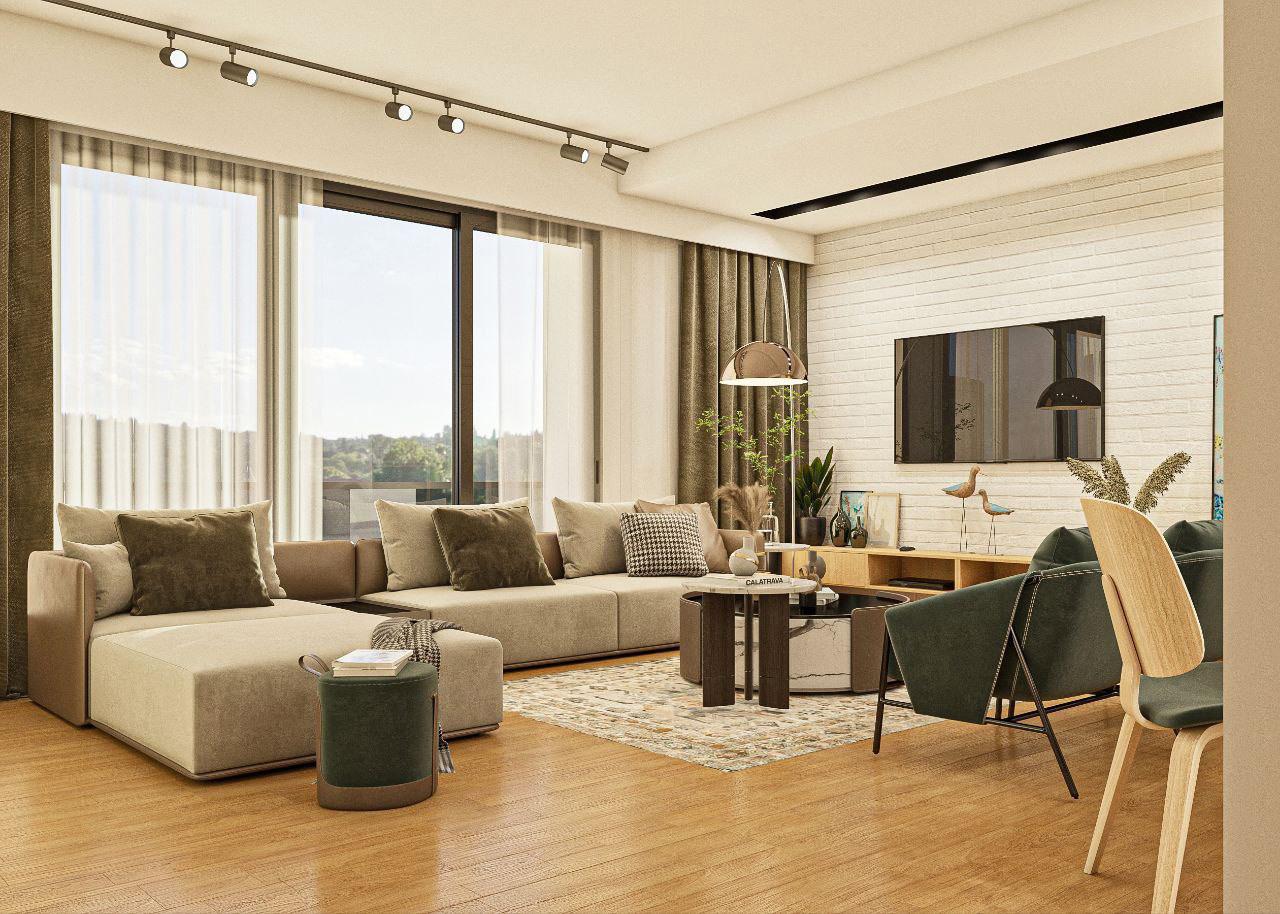

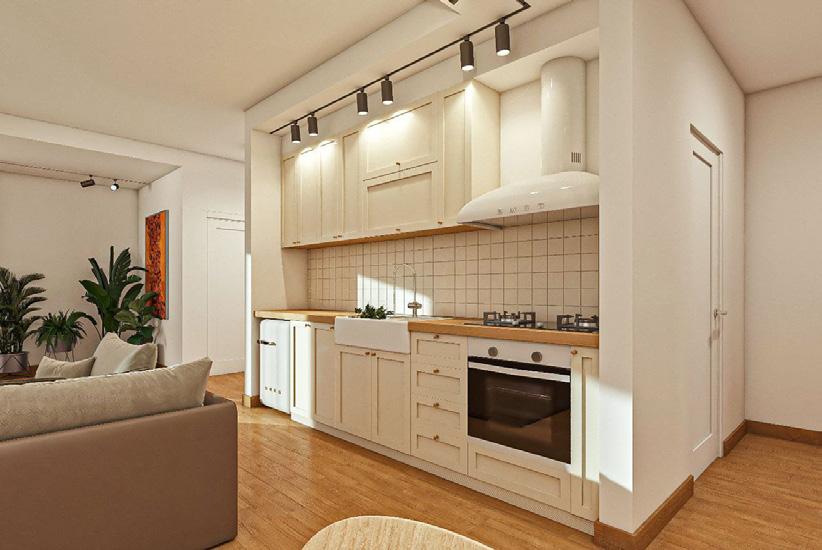
UNIT B
A compact two-bedroom unit designed for efficiency and comfort, featuring an open-plan living, dining, and kitchen area connected to a private balcony. Natural light, warm wood finishes, and textured wall treatments create a cozy yet modern atmosphere, while simple linear lighting and functional furniture selections maximize space usability.

