
Architecture Portfolio
M. Arch 2024 | Selected Works
F atemeh D ashti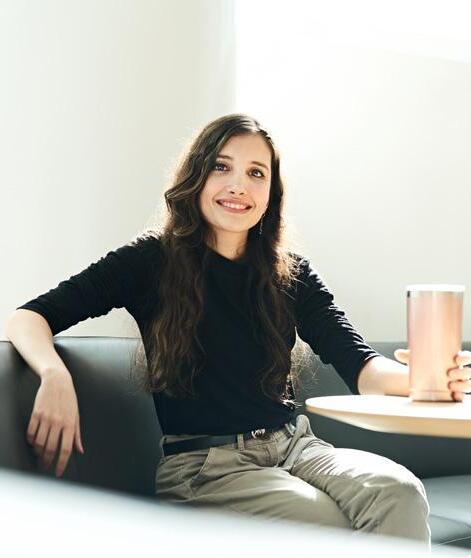
Phone : +1 (919) 357-5510
Email: Fdashti@ncsu.edu
Website: fdashti.myportfolio.com
Instagram: instagram.com/fdstudiio
Linkedin: Fatemeh Dashti
2013 -2017 2018 -2021 2022-2024
Education
North Carolina State University | Raleigh, NC
M.Arch Track one (Course-based)
Tehran university of art | Tehran, Iran
Master of Architecture (Thesis-based)
Khayyam university | Mashhad, Iran
B.A. Architecture
Languages
English
Full professional proficiency
Farsi
Native
Skills
Drafting
3 D Modeling
Rendering
Graphics
Visual Effects
AutoCAD, Revit
Rhino, Sketchup
Enscape, Lumion, VRay, Keyshot
Photoshop, LightRoom, Illustrator, Indesign, Affinity
Premier, Filmora, After Effects
Physical model making
Hand Sketching
Precedent analysis/Reading Architecture & Extracting Diagrams
Fatemeh DashtiOct 2023 May 2024
4 Semesters 2022 -2023
Awards & Honors
Architecture Faculty Award for Design Excellence in the Master of Architecture Program
Nominated for Kemphoefner Honor Fellowship
Paul & Holly Tesar Scholarship Award for the best portfolio of 2022-2023
GSSP - Full Tuition Waiver Award
Work Experience
Aug-Nov 2020 May 2023- May 2024
4 Semesters Summer 2017
Architectural Intern
Part time | Perkins Eastman Raleigh, NC
Graduate Teaching & Research Assistant
Structures - History of Contemporary Architecture
North Carolina State University
Prof. Wayne Place - Prof. Burak Erdim
Architectural Designer
Freelancer | The 3 -courtyard villa,
Interior design of a residential building Khorasan, Iran - Built
Architectural Intern
Full time | Barsav Architectural office www.instagram.com/barsav_office
Winner of the Popular Choice Award in Architizer A+ Design Awards
Achieved rank 48 out of 24,327 participants
In the two-step National University Entrance Exam of master of architecture (The steps are comprised of a theoretical exam + Designing by freehand sketching)
Research & Articles
Rethinking the question of privacy through an analytical study in precedents utilizing the Space Syntax method
Author and Researcher - with Dr. Mohammadreza Matini & Dr. Manoochehr Moazzami as advisors
A review on architectural and intellectual works of Julien De Smedt | (Sustainabe design)
Compilation & Translation to Persian - Published on Memariema Magazine
Investigating the formal foundations of Iran contemporary architecture in Pahlavi Era
Author - with Dr. Hamid Naserkhaki as supervisor -Admired as being one of the best papers in a theory of architecture course: Theories and Methods of Design
Chicago O’hare Global Terminal
Gardens as waiting rooms
Rethinking the airport of the future
Vianeh District
Walls as Rooms
Rethinking poche

Residential Tower in San Francisco
Re-assembly of interiors
Rethinking life in a tower
Multifaith Campus Center
The Multiple Paths of Contemporary Spirituality
Rethinking spiritual buildings
Alternative Realities
Irritating tradition
Rethinking Iranian traditional Architecture
Beyond Dualism
The Privacy Gradient
Rethinking the polarized model of privacy
Dorothea Dix Park Research & Learning Center
This is a BUILDING, not an ARCHITECTURE!
My Architectural Statement
For me, architecture is an intellectual autonomous discipline . It is about thinking through design rather than through words.
Architecture (distinct from «building» ) is not primarily to answer, respond, or serve; But to anticipate, provoke, and challenge. I would rather the idea of the buildings that create new worlds than the buildings that are a product of the world.
Architecture and Building distinguish from each other when the project starts from a question and takes shape trying to answer that question. Therefore, I believe it is vital for an architect to think critically and be able to inquire worthwhile « what if » questions.
The design process for me starts with a «What if» question.

Chicago O’hare Global Terminal
What if passengers could wait for their flight in a garden?
ARC 503 : Advanced Design Studio | Prof. Wayne Place
Reviewers: Fentress Architects
Spring 2024
About Project | The current Terminal 2 at O’hare airport is a dark, damp, with a short ceiling, and a utilitarian space. This project aims to enhance the quality of passenger experience, while accommodating futuristic aircrafts like Blended Wing, and Vertical take off and landing vehicles.
Program| Infrastructure, Airport
Location| Chicago, Illinois

Gardens as waiting rooms
Learning From the context

Rotunda at O›hare airport, 1970
Offered a destination to gather, eat, and watch
Connected different terminals


Departures
Arrivals

Contributing to carbon Sequestration by using Timber-Steel Structural System
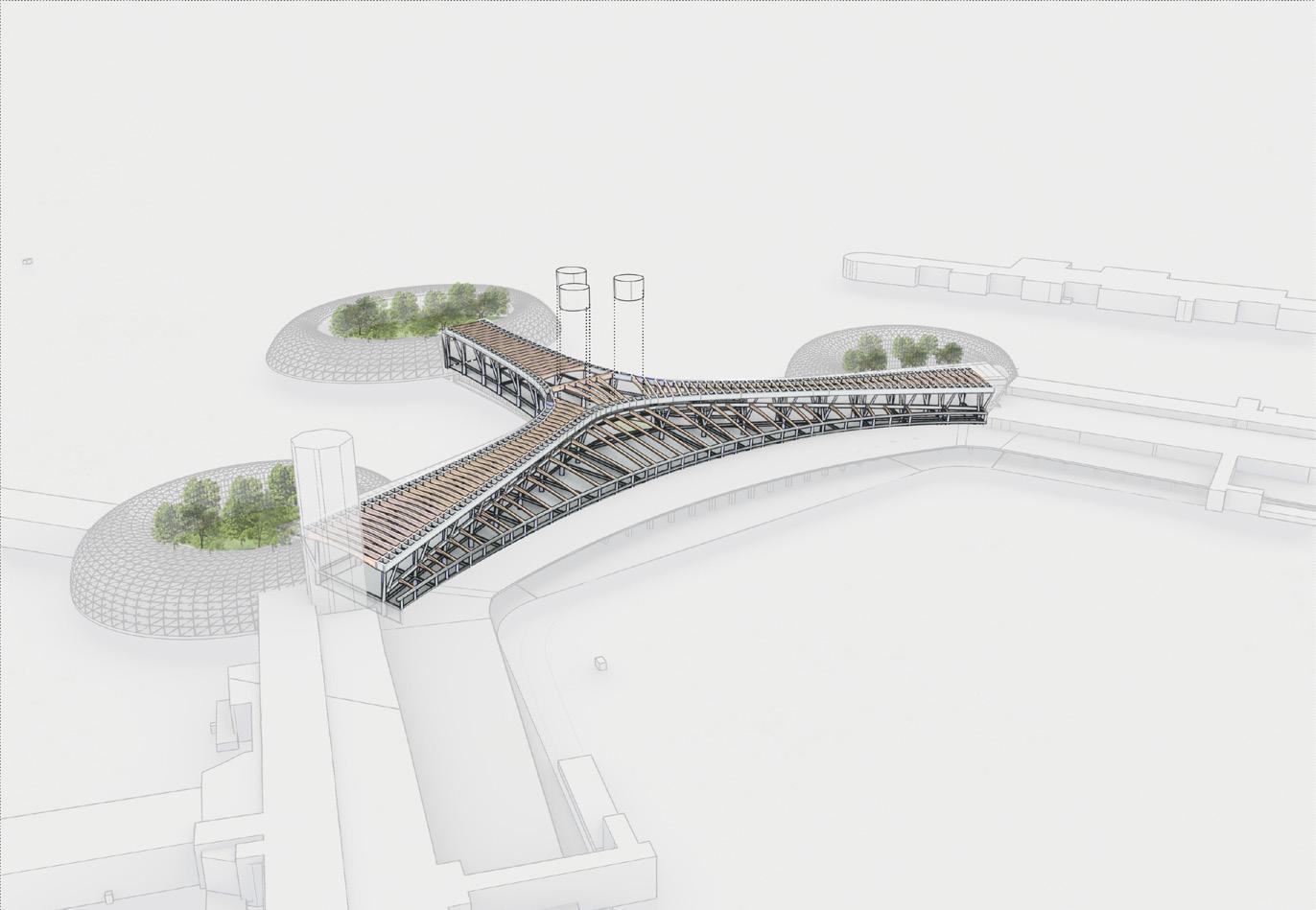
as Waiting Rooms
Pnumatic Elevator For VTOL passenger Drop-off
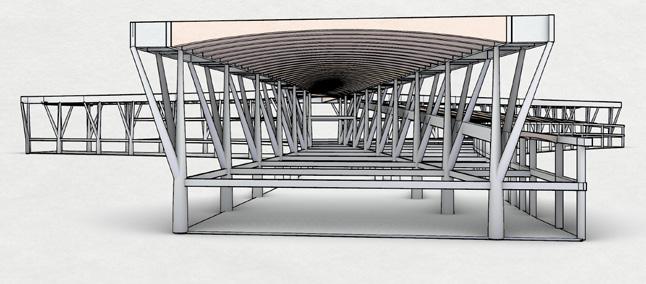


Columns separate the secure side from the unsecured side




What if poche is occupied by programs, creating a habitable space?
Architizer Competition | Group Project | Lead designer
Other Team members: Hassan DehghanPour, Marzieh RamezanPour
About Project | Abyaneh, a historical village in Isfahan, Iran, is getting vacant, threatening its survival. Proposing a combination of programs, Vianeh responds to the deficiencies of Abyaneh while shaping a little village inside of that.
Program| Hospitality, Museum
Location| Abyaneh, Isfahan, Iran

An Abandoned Solid mass Traditional Abyaneh Our proposal Active Poche Habitable



An individual›s perception of Abyaneh is shaped by their experience of walking a particular path. Considering this, in Vianeh, a walkway serves as the backbone of the site plan and organizes the spaces around it.
Form Studies:
Rethinking Museum


The multi-functional project consists of the following:
- Residential houses for temporary accommodation that simulates the authentic sense of living in traditional Abyaneh,
- Temporary retail stores for selling artworks and crafts made by permanent inhabitants
- Public areas such as a museum , a café, and an event space for social gatherings.










Residential Tower in San Francisco
Rethinking the experiece of living in a tower
ARC 503 : Advanced Design Studio | Prof. Wayne Place
Reviewers: SOM San Francisco
Team members: Fatemeh Dashti, Roozbeh Salehi
Fall 2023
About Project | The project is about rethinking life in a tower. The idea was to have a flexible structure with the possibility of Re-Assembly. Consisting of three main residential cubes that are suspended from the central core, the structure lets each cube to perform independently. The structure provides a flexible interior so that each of the cubes can depict one distinct lifestyle. The interstitial spaces are dedicated to the public spaces . (Amenities or public space for residents, and Restaurant or public space for city)
Program| Mixed Use, Residential


Vertical Neighborhoods Programmatic Boxes

Orienting the blocks along the main axes: Solar & Street
Fluid Public Spaces in-between
Site Plan | There are two main Axes in the site: One is the optimal solar orientation that provides more units with the best view toward Downtown SF, and the other is the street orientation. The building blocks are oriented in these two directions, creating a dynamic entity for the tower.
Affordable experience for the city



Rethinking the prevalent Subdivided interior:
Open free plan with minimum subdivisions
Service Spaces (Bathroom, closets, kitchen, mechanical)
Shared Space between neighbors



CITY
RESIDENTS
RESIDENTS
CITY

View towards SF’s financial District
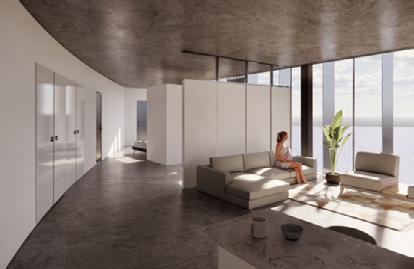
Flexible Platforms & Penetrating Public through Voids


About Project| What if instead of dictating a single way, the spiritual building provides multiple optional walkways allowing people to customize their own path.
Program| Multifaith Campus Center
Location| The Brickyard, NCSU
The main concept| Once functioning as a major public space, the spiritual buildings have lost their previous function in contemporary society. Trying to redefine the spiritual space, this project as a vibrant urban meeting and dialogue space brings different flows of people together.


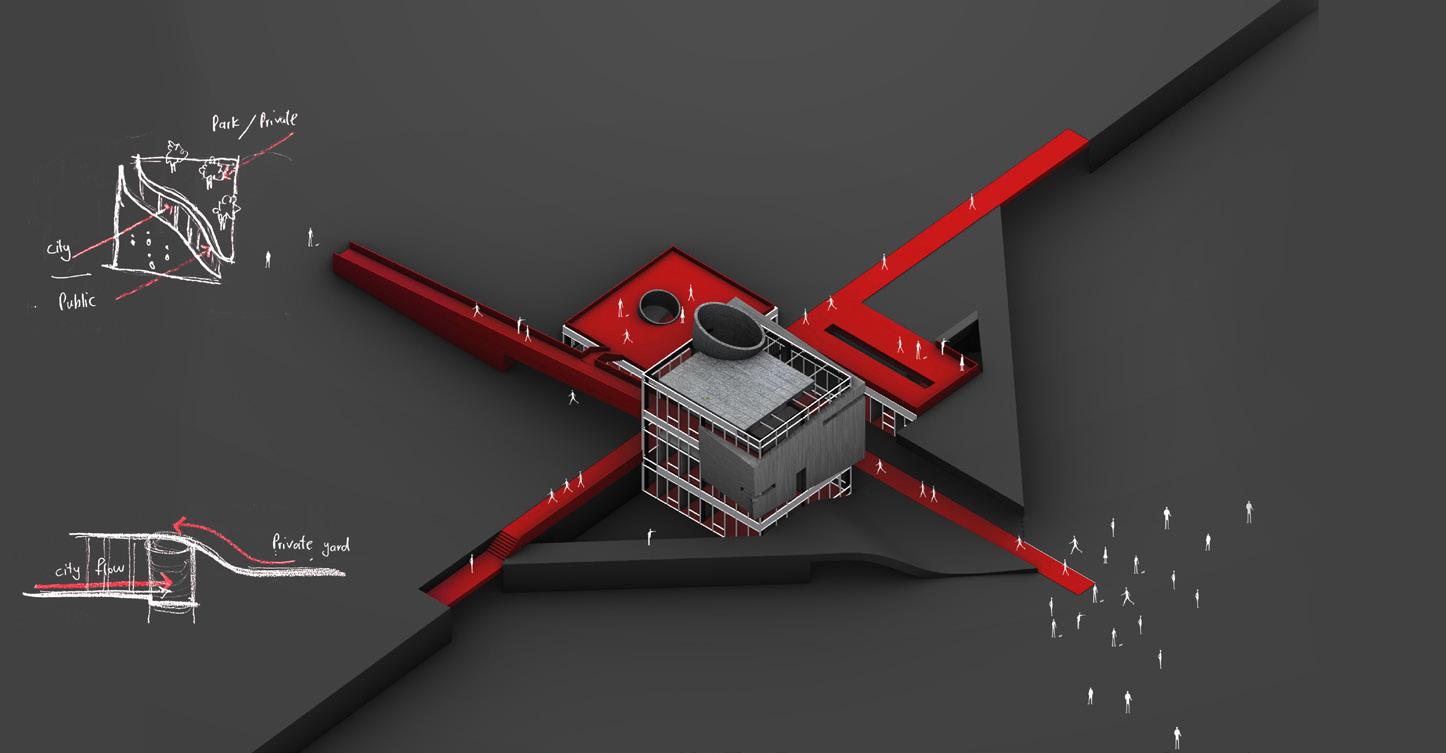


 Curtain Walls & Glasses
Curtain Walls & Glasses











































 First Floor - Open
Ground Floor
Visual Graph - Depth (Privacy degree) Analysis
Basement Floor
First Floor - Open
Ground Floor
Visual Graph - Depth (Privacy degree) Analysis
Basement Floor





















 Re-assembly of interiors
Re-assembly of interiors