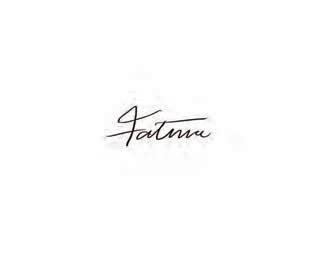
Saleh Interior Design fateema36@gmail.com +9733326600
about all there is to know about me

3d renders how it works self-learning through practice
miscellaneous
university projects

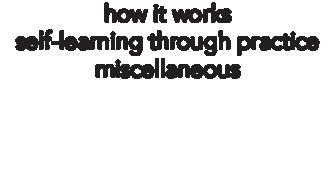

selected projects competition entries




detail drawings
layout m&e
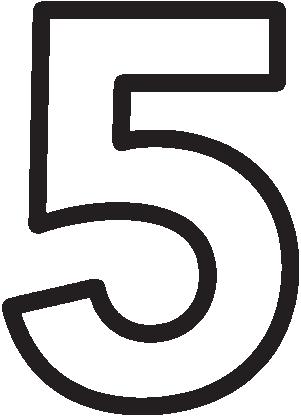
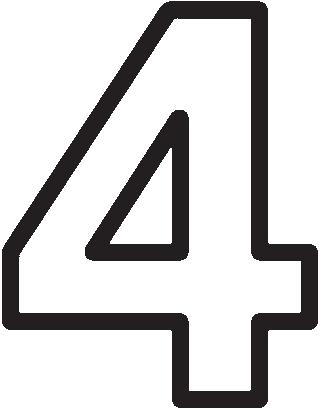


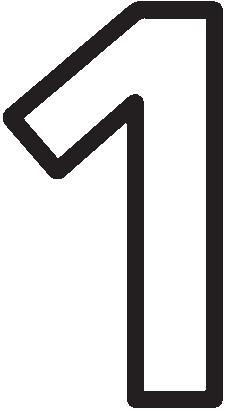
rcp furniture

Miscellenous Sketches and Drawings

fateema36@gmail.com +9733326600
hello


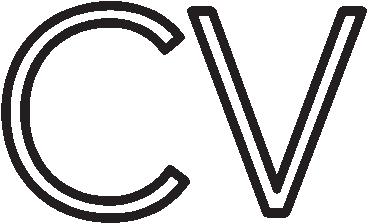
other experience achive ments edu Bachelors in Interior Design Bahraini Interior Designer Based in Bahrain Ahlia University 3.7 GPA 09/2019 - 12/2022 Manama- Bahrain 08/2021 - 11/2021 Manama- Bahrain YFU Alumini 2010 - Iowa - USA First Aid Respondant American Safety & Health Institute 09/2022 President’s Honor’s List Ahlia University 05/2022 cation
Khalid Al - Quoad CEO of Al-Quoad Enterprise Manama Bahrain info@alqoud-enterprise.com +973 1760 009 skills & expertise Autodesk Autocad Autodesk Revit Adobe Photoshop Autodesk 3DsMax Enscape Adobe InDesign VRAY Corona Renderer designrelated skills Drafting Layouts Space Planning Free Hand Sketching
2023 Youth for Exchange and Study YES Program Alumini 2009/2010 Youth for Exchange and Study Program Animal Shelter Volunteer 2021 Bahrain Animal Rescue Center work experience Sales and Pax Planner IKEA 03/2023- Current Salmabad - Bahrain Customer Relations Coworker IKEA 05/2022- 03/2023 Salmabad - Bahrain Interior Design Intern FA Designs 09/2021-11/2021 Sanad- Bahrain Graphic Design Intern Al-Quoad Enterprise ICDL Holder ICDL Arabia 01/2020 fateema36@gmail.com +9733326600
References
FATEMA SALEH
IKEASHOWROOMLIVINGROOMDESIGNCONCEPT

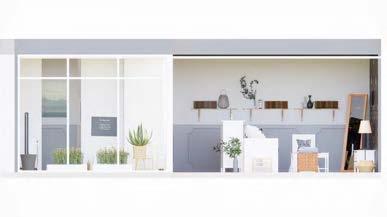
A studio apartment living room design inspired by the Traditional Scandinavian Style with a hint of Rustic influence.
The design is meant to represent a living room in a studio apartment that is habitable by one person. The design includes a Living Room/Bedroom, a workspace, a bathroom, and a balcony.
Each product was chosen carefully to be both functional and multi purposed. This was done to ensure that the space is equally balanced and clutter free. All furniture items can be found in IKEA.
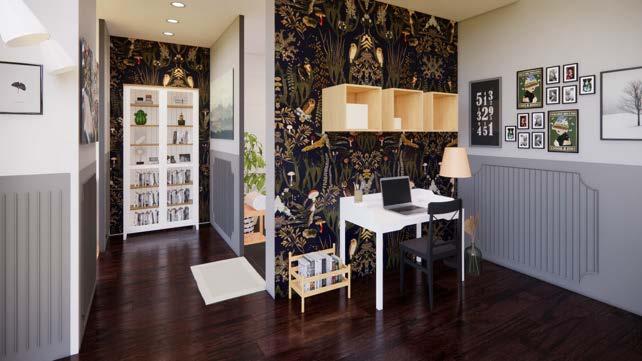
fateema36@gmail.com +9733326600
CONTRAFFATO PLASTIC SURGERY HOSPITAL
Current Hospitals are poorly designed environments, most hospitals are aimed towards making physicians comfortable without caring much about the patients.
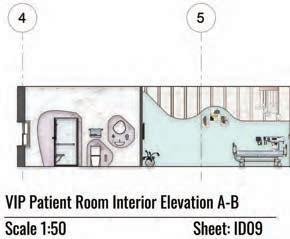
In my design, I have decided to take a different approach and design a healthcare facility with the patient’s best interest and comfort as the priority.
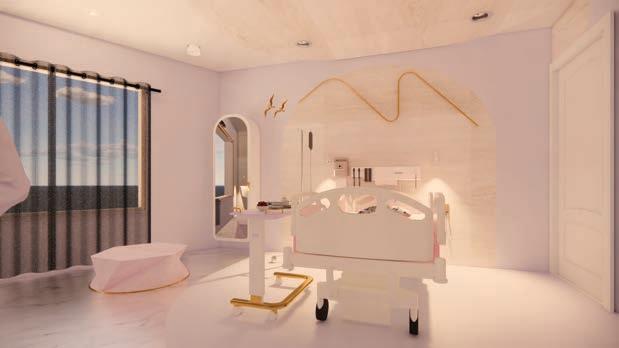
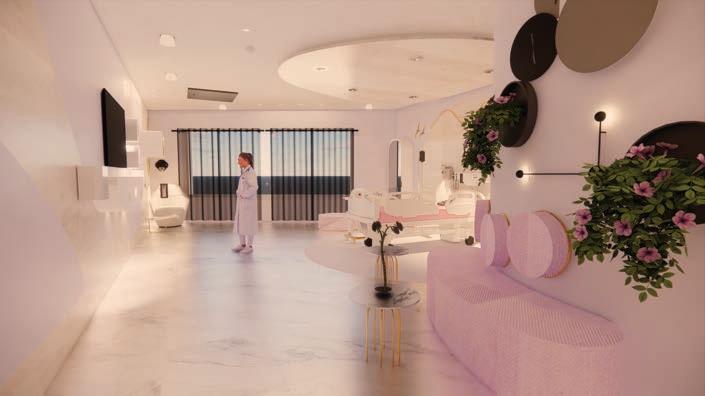 VIP Patient Room Visualization
VIP Patient Room Visualization
fateema36@gmail.com +9733326600

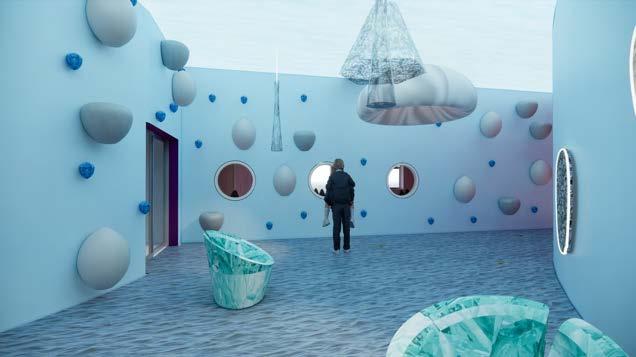
fateema36@gmail.com +9733326600
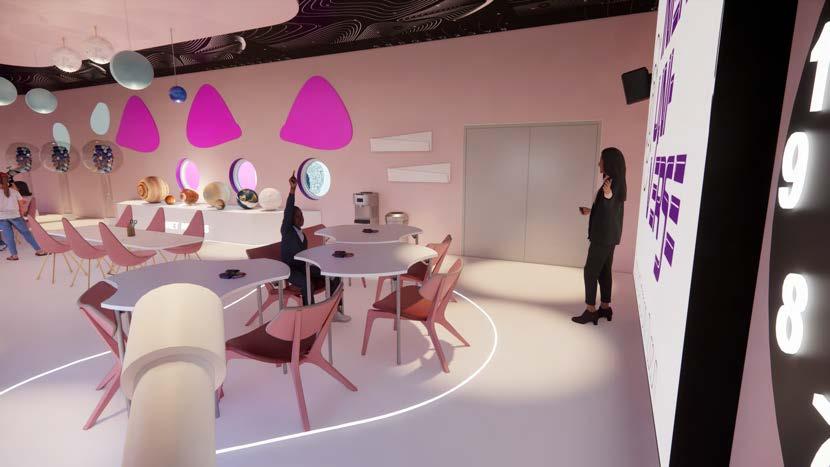
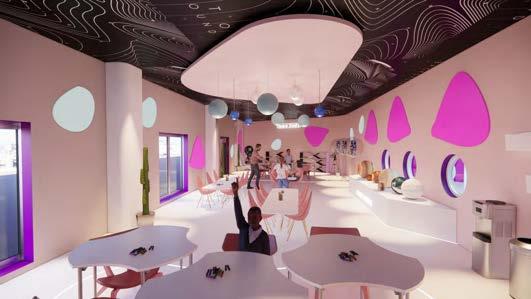
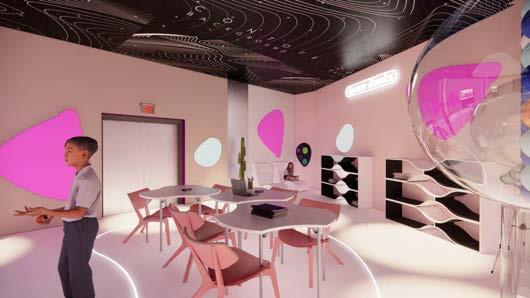
reference fateema36@gmail.com +9733326600
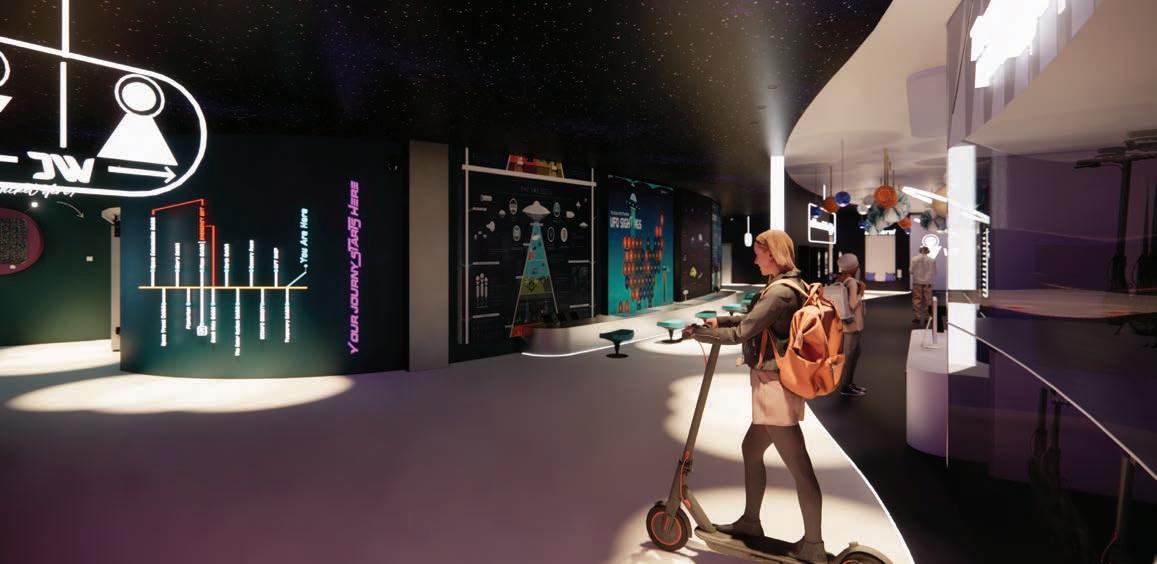
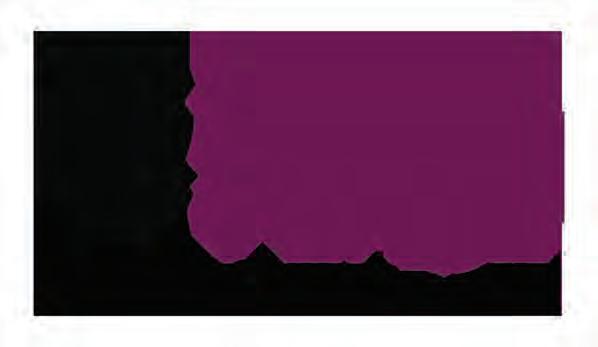
SELECTED UNIVERSITY PROJECTS Studio Work and Compeition Entries 2021 - 2022 fateema36@gmail.com +9733326600
INTER - UNIVERSE ASTRONOMY AND SPACE MUSEUM
Museums are Integral and central components of any society and/or culture. They play a huge role in educating and informing the public as well as young minds. The problem with Current Museums is that they lack the latest scientific technologies, don’t focus on scientific topics such as space or astronomy, and are seen as uninteresting and dull to the youth.
In this project I aim to recreate museums by applying the latest technologies and shifting them into engaging environments.

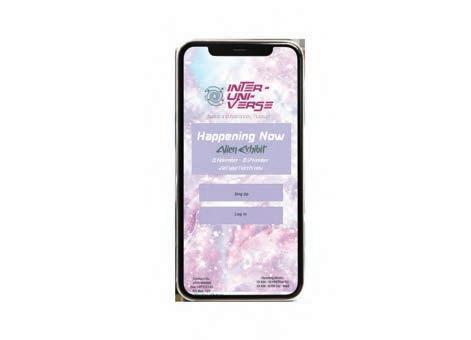
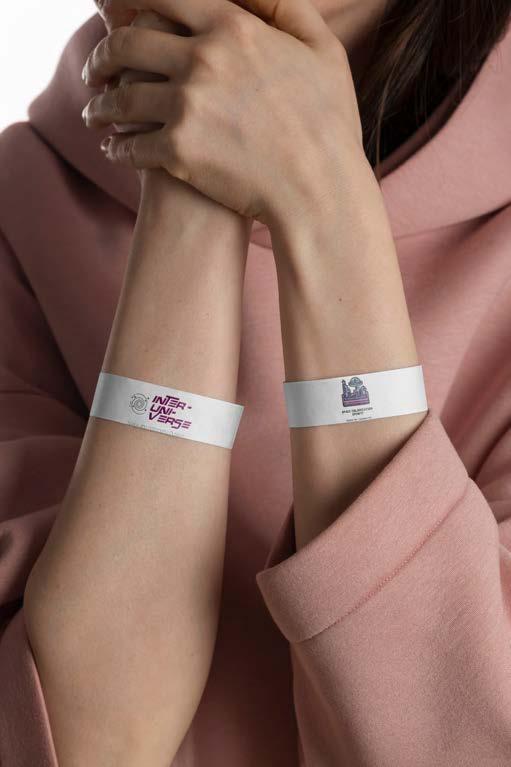

+9733326600
fateema36@gmail.com
ADAPTIVE REUSE
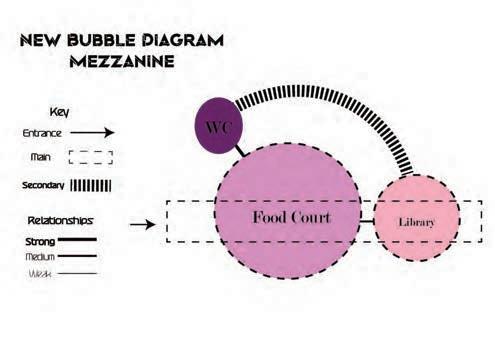
Part of the project’s requirement is converting an exisiting/old building into a newer building that better represents our final project. For this Project, I have selected 2500 square meters within the Bahrain National Theater located in The capital Manama, and redesigned to an Astronomy and Space Museum. The Theater was opened in 2012 and is located strategically.
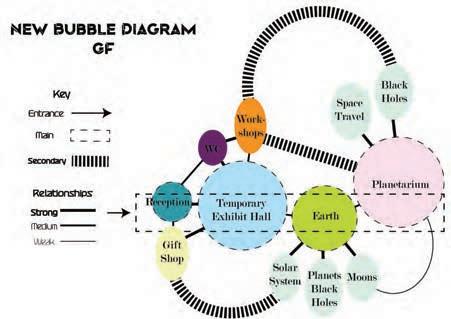
fateema36@gmail.com +9733326600
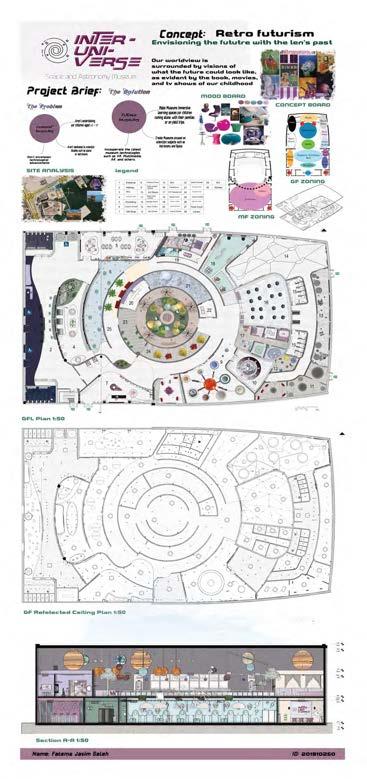

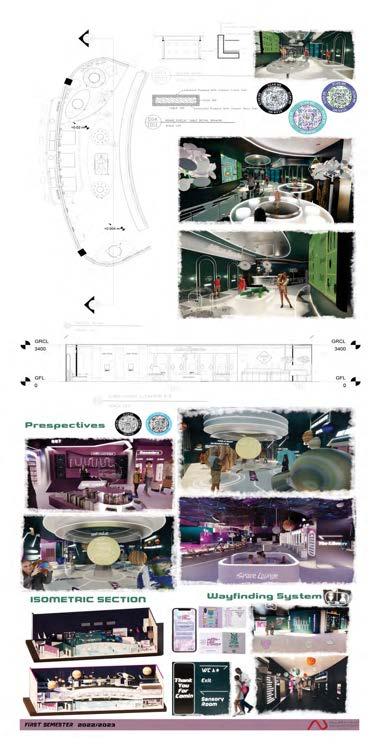
fateema36@gmail.com +9733326600
Competition Entry: The Aim was to design a Camper Van reusing an old and worn out van. The requirements were that the van contains a Kitchenette, Bathroom/Shower, and a Living Space. In addition, it had to accomodate two people.

Concept: My Concept was Inspired by the sea and nature. Hence the use of light Materials to represent “Sand” and Blue Fabrics/Tiles to Represent ocean.
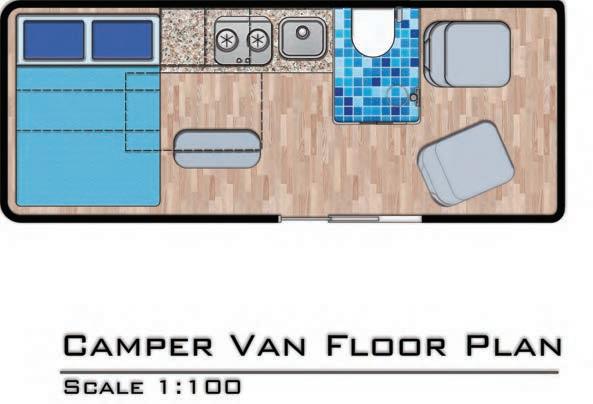
fateema36@gmail.com +9733326600
Camper Van Elevation A-A
Scale 1:100
WC+Shower Vacuum toilet Kitchen Storage Units
Bidet
Queen Size Bed Drainage
Retractable and Rotating Car Seat
Storage Unit Sofa with foldable table Van Opening
Camper Van Floor Plan
Scale 1:20
fateema36@gmail.com +9733326600
4055m 1145m 1125m 1273.9m 639.2m 1017m 1145m 1060.3m 746.4m 634.2m 1125m 330m 1273.9m 660m 613.9m 408.6m 69.5m 10m 408.6m 330m 481.7m 1273.9m 40m 323.3m 419.2m 173.3m 59.9m 59.9m 40m 20m 10m 438.6m 370m 1060.3m 40.3m 308.4m 21.7m 265.9m 284m 11.8m Ø32.6m 196.7m 46.3m 19.8m 62m 82.7m Ø32.6m 30m 190.8m 187.4m 63.3m 28.8m 349.3m 400.4m 160.4m 68.4m R10.2m R8.4m 43.5m 16.9m 10m 74.3m 22.4m 35.6m 53.8m
Skyline Sink Gas Stove Sliding Pocket Door
Rendering Techniques
In this Section, I’ve chosen some 2D Sections done using Adobe Photoshop. The Renders are from various projects, courses, and assignments.

fateema36@gmail.com +9733326600
Studio V Contraffato Plastic Surgery Hospital. Sectional Elevation
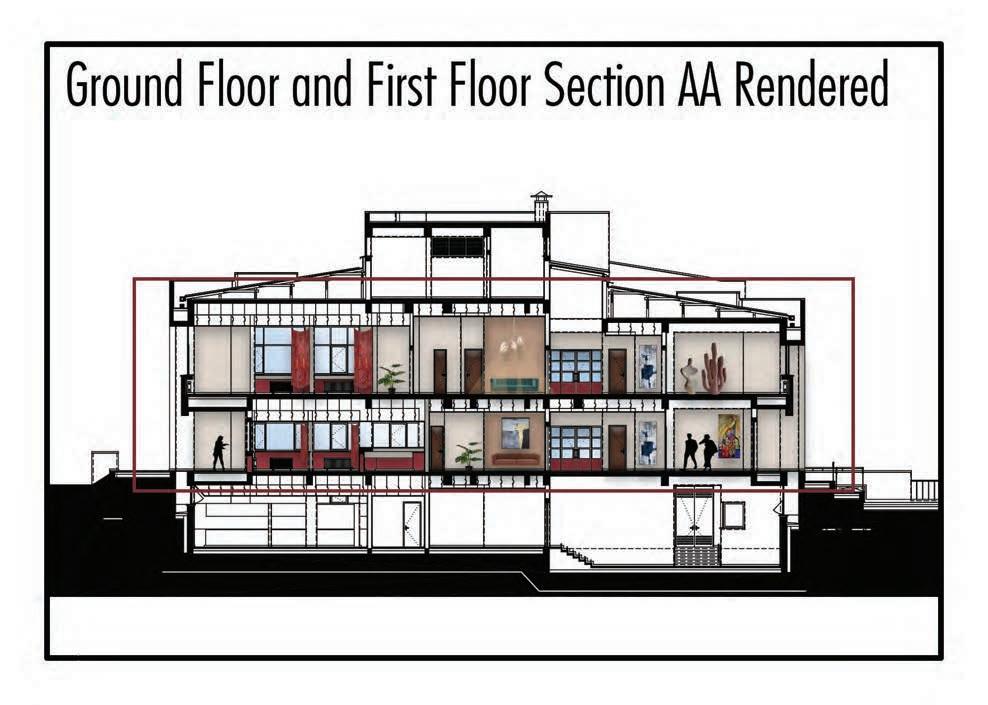
Indian Restaurant Section AA Render fateema36@gmail.com +9733326600

Indian Restaurant Section BB Render fateema36@gmail.com +9733326600
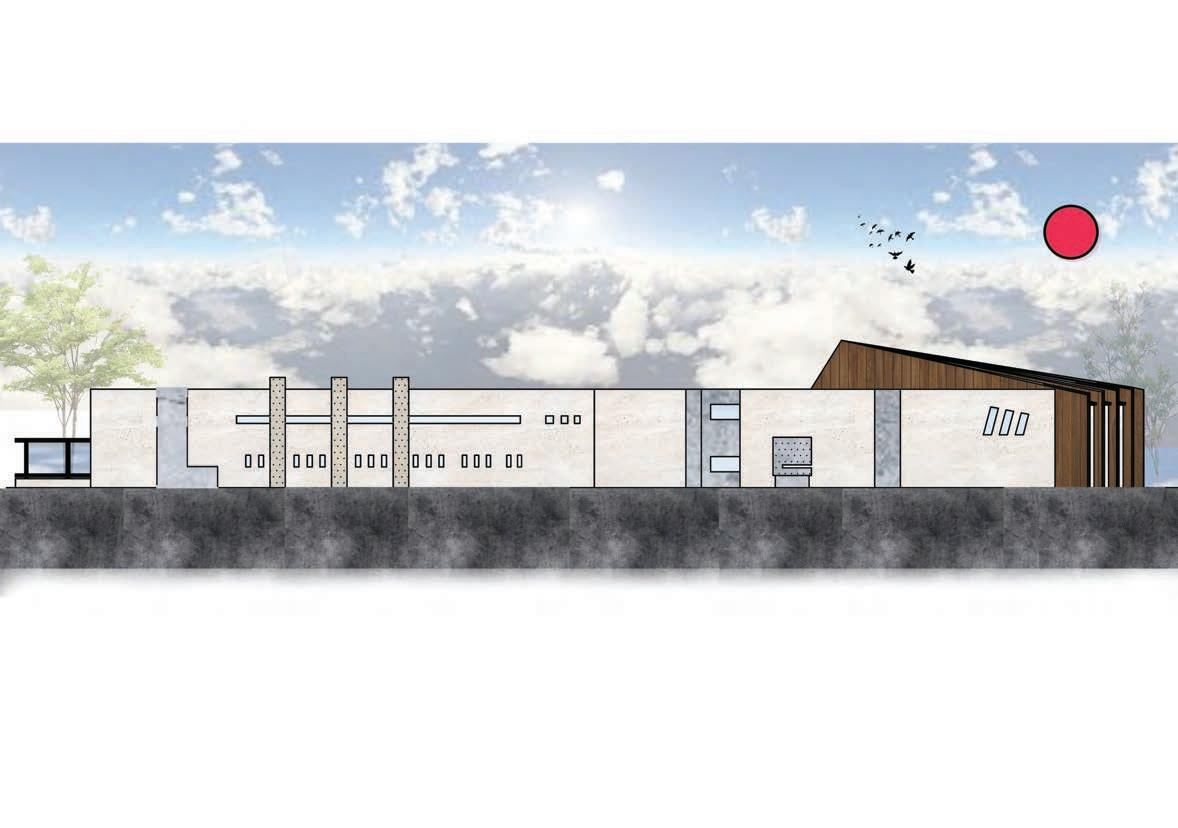
Museum Facade Rendered fateema36@gmail.com +9733326600
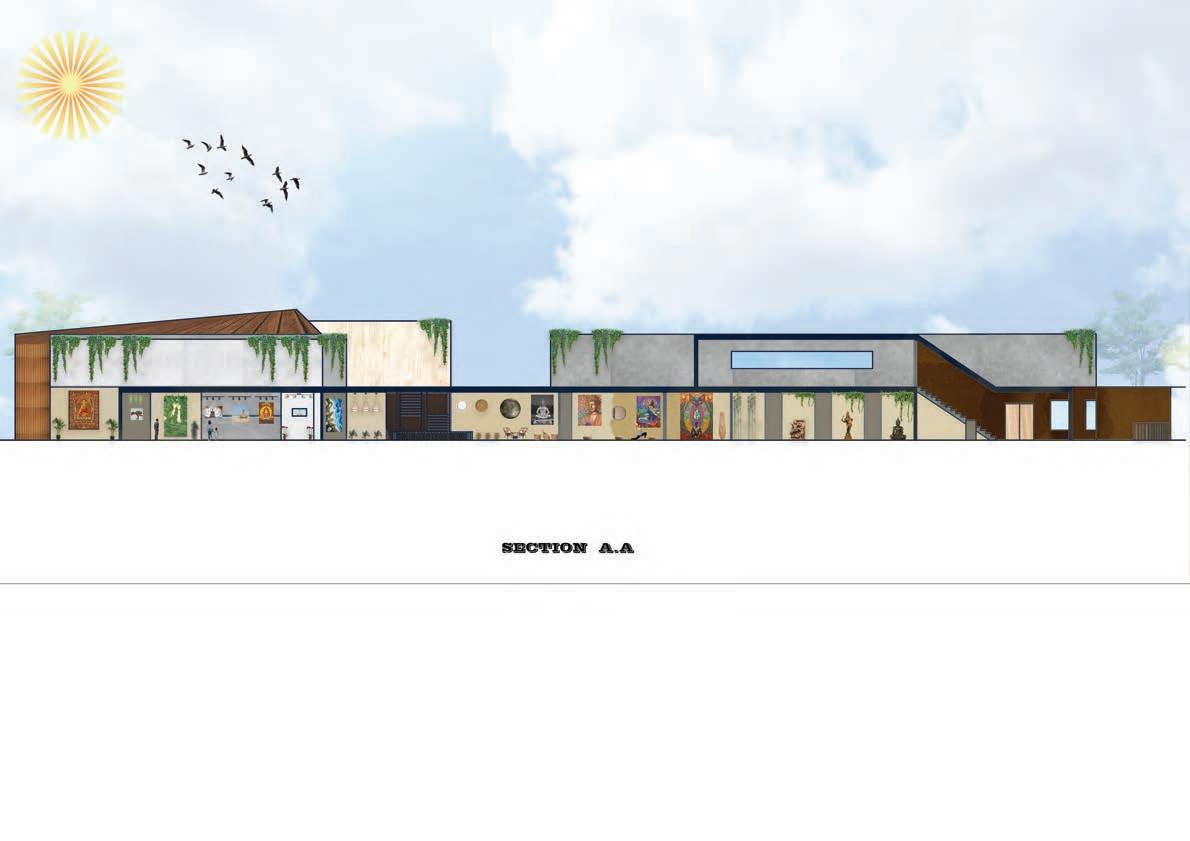
fateema36@gmail.com +9733326600
let’s get technical
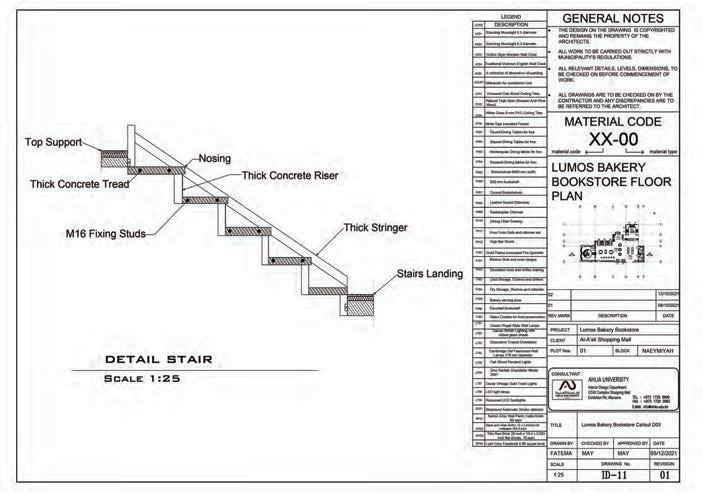
fateema36@gmail.com +9733326600

Ground Floor Residence fateema36@gmail.com +9733326600

First Floor Residence fateema36@gmail.com +9733326600
0 10 m+3.3 +2.62 +2.79 +3.2 +3.1 +3.3 +2.99 +3.3 +3.4 +3.4 m +3.4 +3.4 Graduation Project Reflected Ceiling Plan fateema36@gmail.com +9733326600
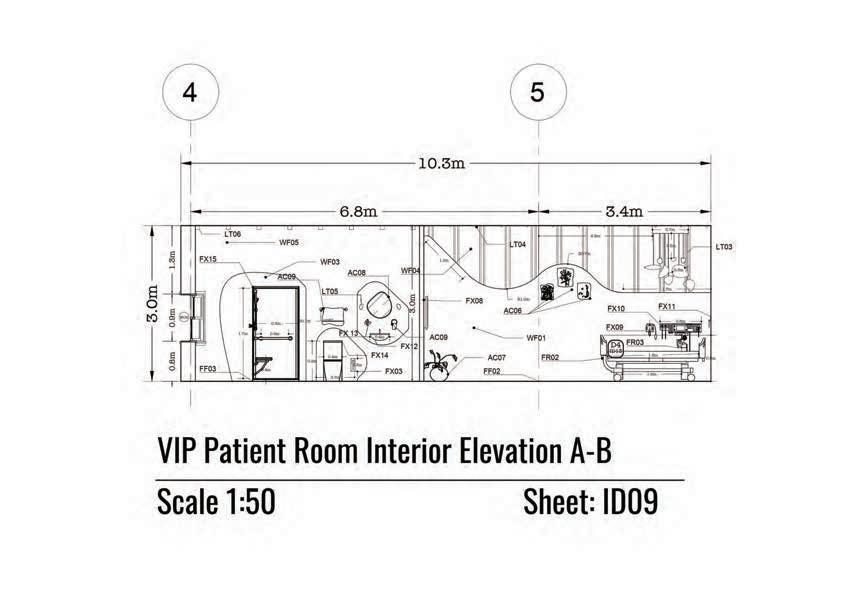
Studio IV Technical Drawing fateema36@gmail.com +9733326600
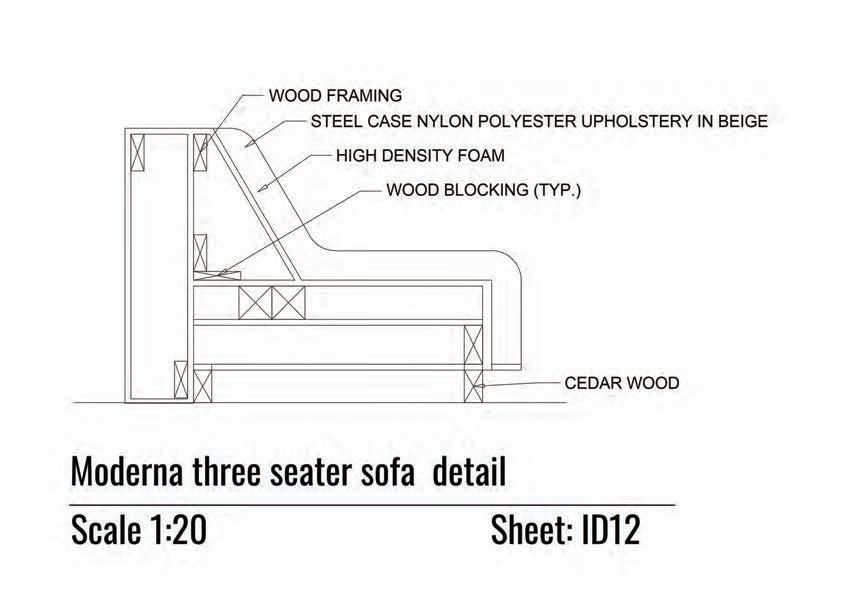
fateema36@gmail.com +9733326600
Furniture Detail Drawing

fateema36@gmail.com +9733326600
Mattress Detail Drawing
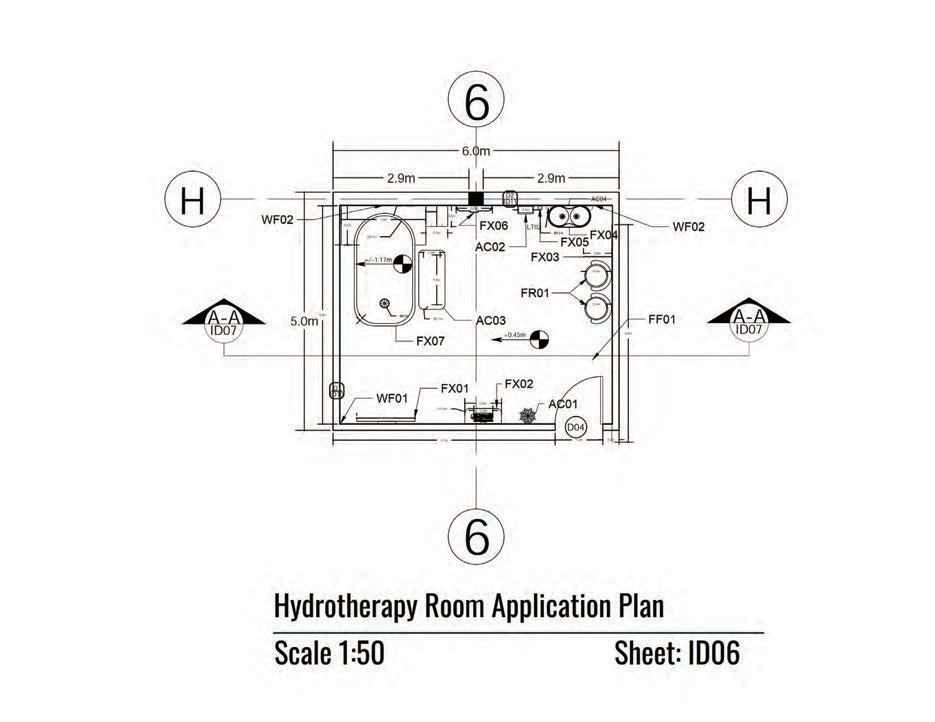
Studio IV Emphasis Application Plan Working Drawing fateema36@gmail.com +9733326600

Studio IV Emphasis Application Plan Working Drawing fateema36@gmail.com +9733326600
Miscellenous miscellaneous
Interior design sketches, drawings, & photography
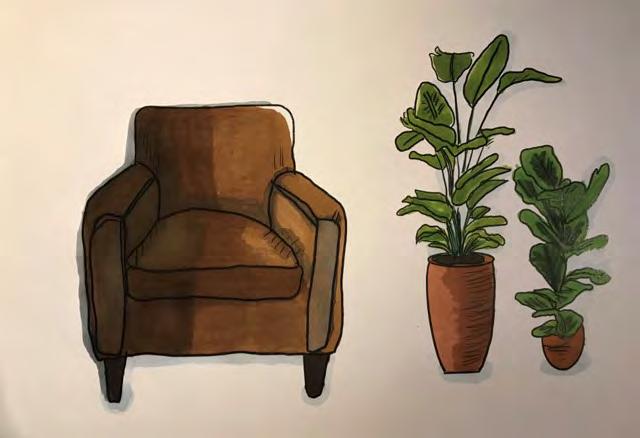
fateema36@gmail.com +9733326600

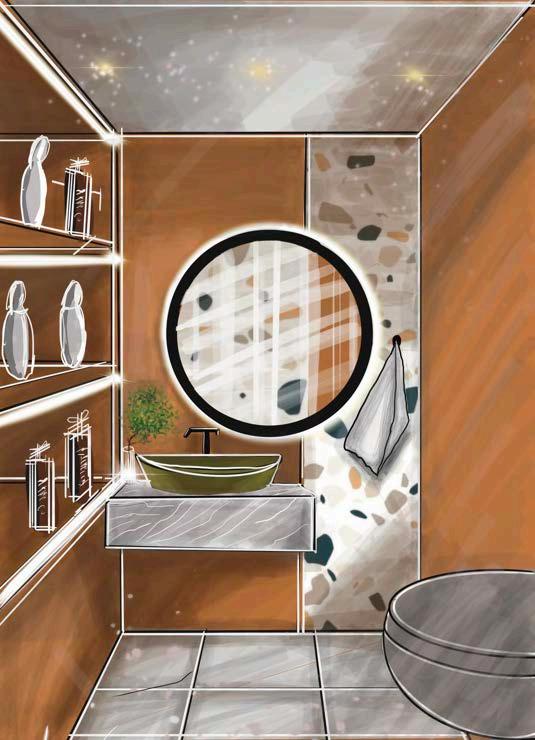
fateema36@gmail.com +9733326600
Interior Design sketches using Procreate, 1 point perspective (Left) and Hand Drawn Textures (Right)
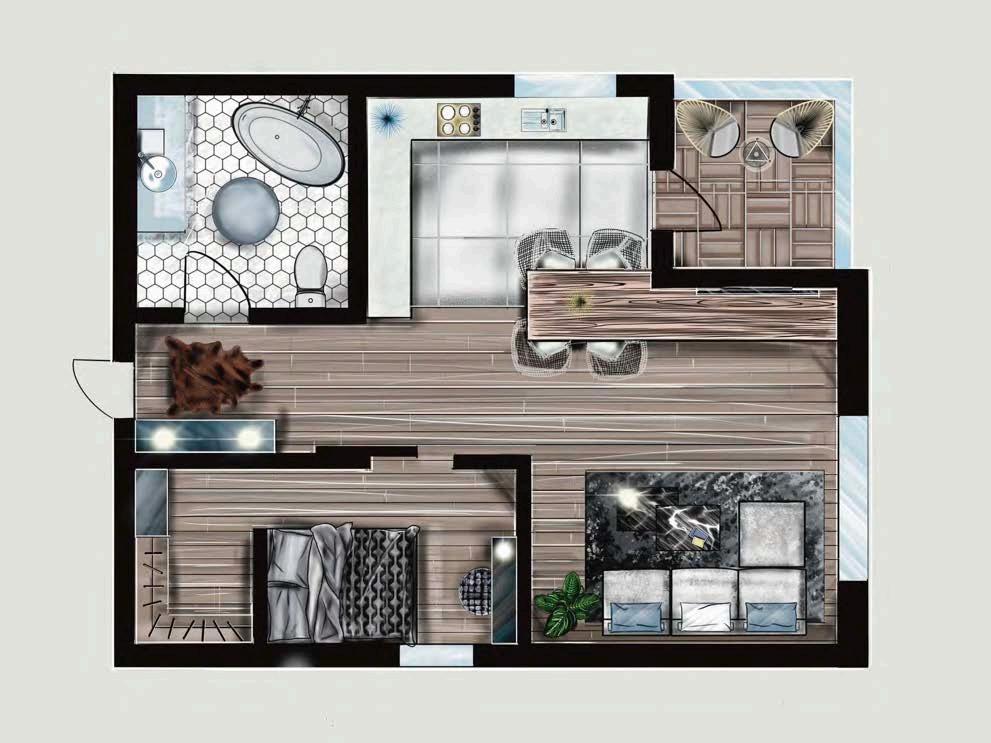
2D Floor Plan Rendered using Procreate fateema36@gmail.com +9733326600
 2D Texture Creation using Procreate
2D Texture Creation using Procreate
 Armchair Sketch Using Procreate
Armchair Sketch Using Procreate
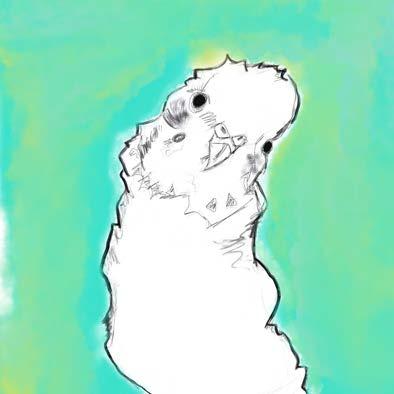


fateema36@gmail.com +9733326600

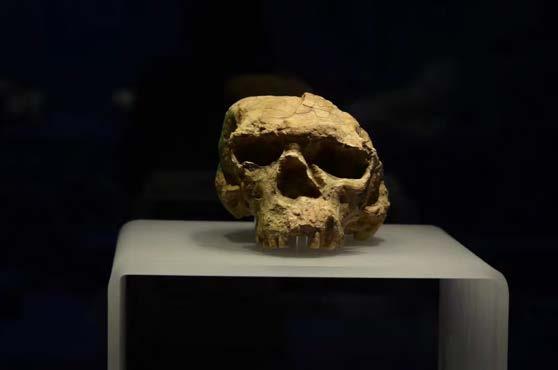

fateema36@gmail.com +9733326600
+97333326600
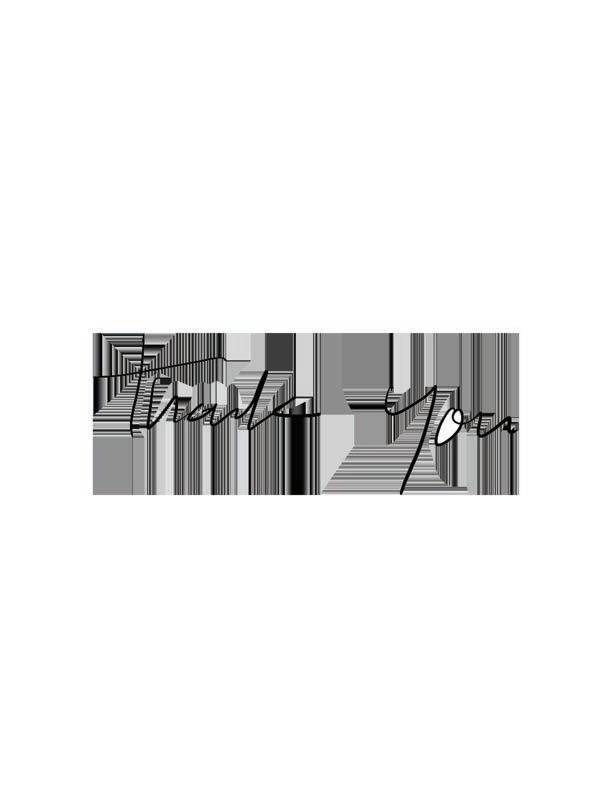
fateema36@gmail.com

+9733326600
https://www.behance.net/fatemasaleh6 fateema36@gmail.com





















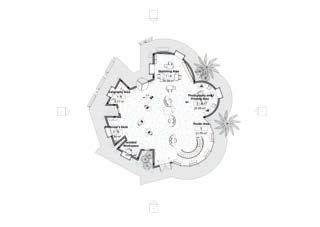

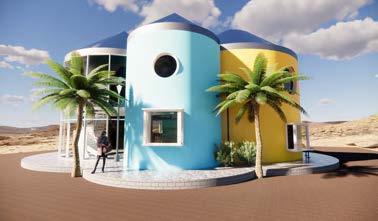

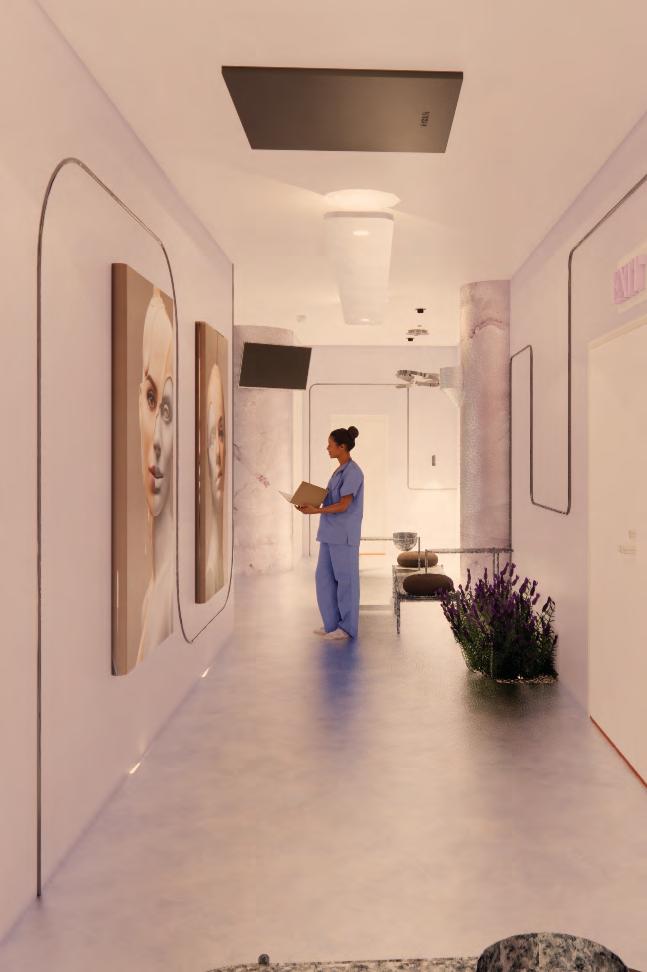
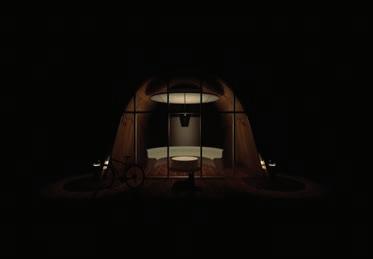
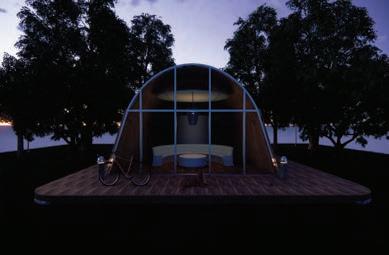

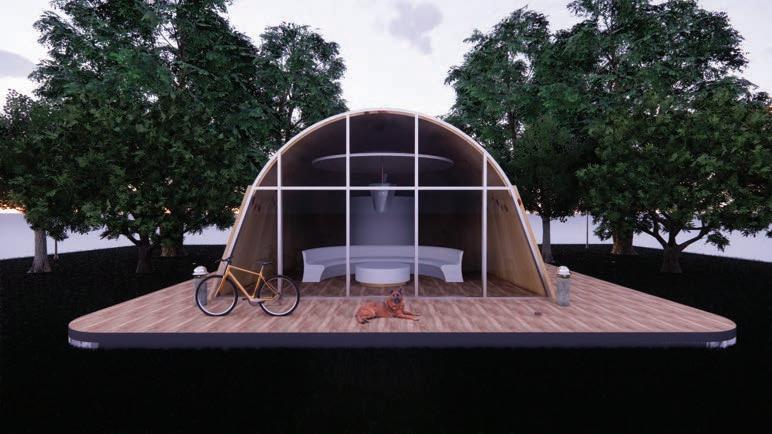





 VIP Patient Room Visualization
VIP Patient Room Visualization



































 2D Texture Creation using Procreate
2D Texture Creation using Procreate
 Armchair Sketch Using Procreate
Armchair Sketch Using Procreate







