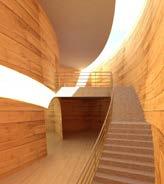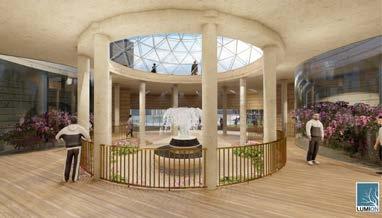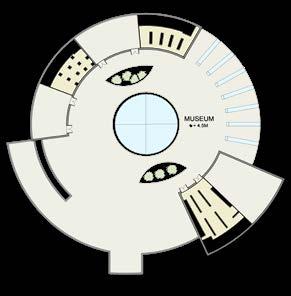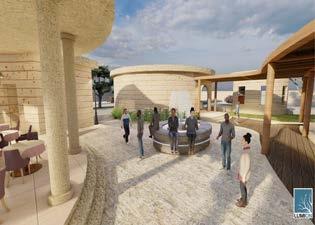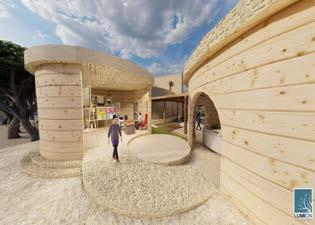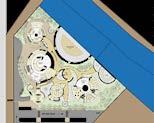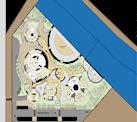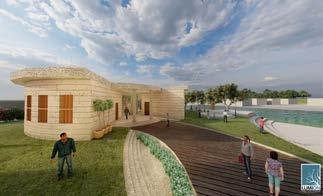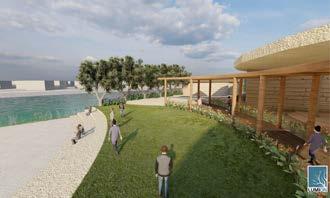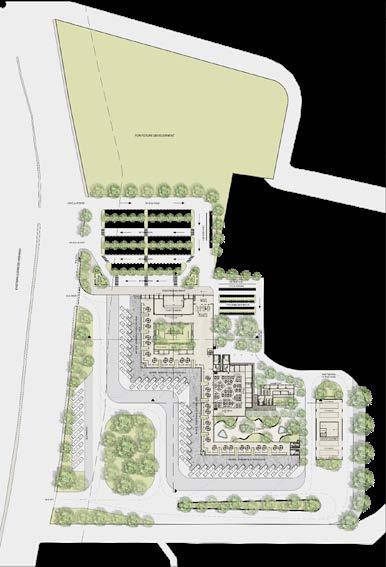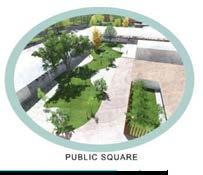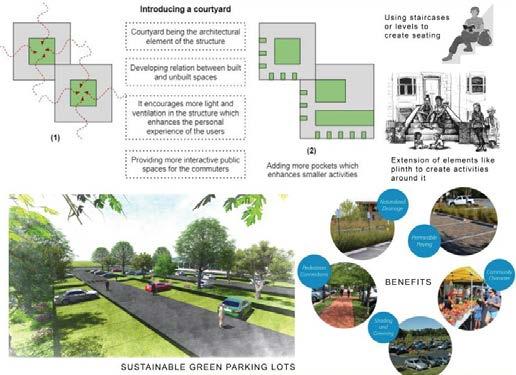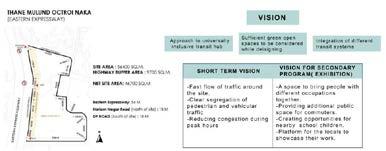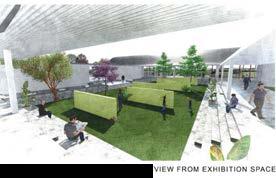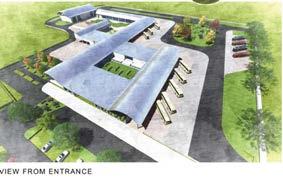Architecture & Urban Design
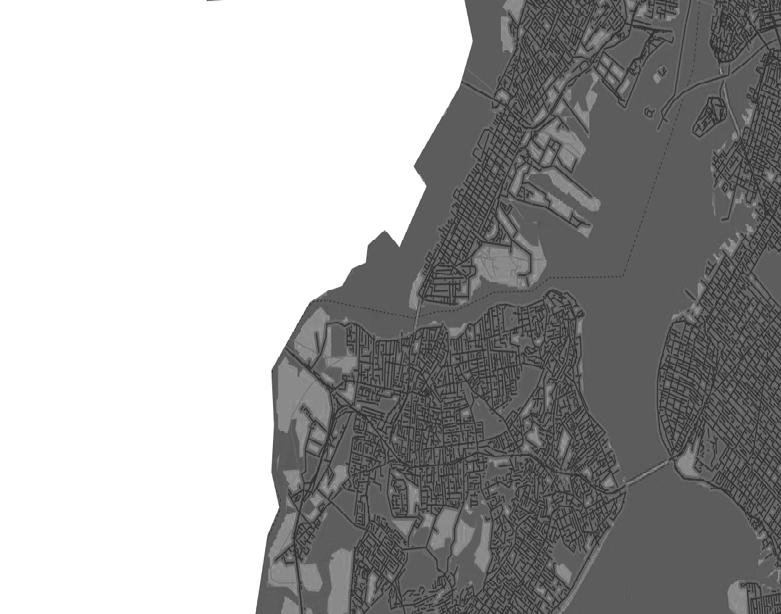
Selected Works
2018-23
Fatema
Harnesswala
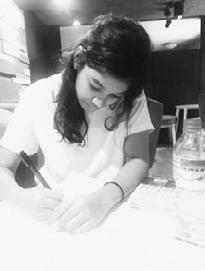


Selected Works
2018-23
Fatema
Harnesswala

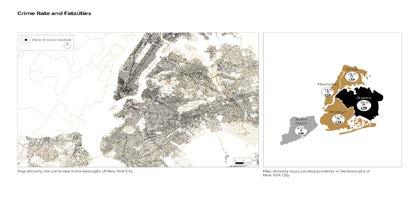
New York city’s measures tackle the issue on several fronts at once instead of focusing on only one area. We have identified certain problems in transportation like carbon emissions, safety, way finding and increasing fares that we would like to tackle for 2050 projections. Transportation is thus, fundamental to the proper functioning of a city. A city is more likely to succeed when people can get around easily, quickly, inexpensively, and safely.
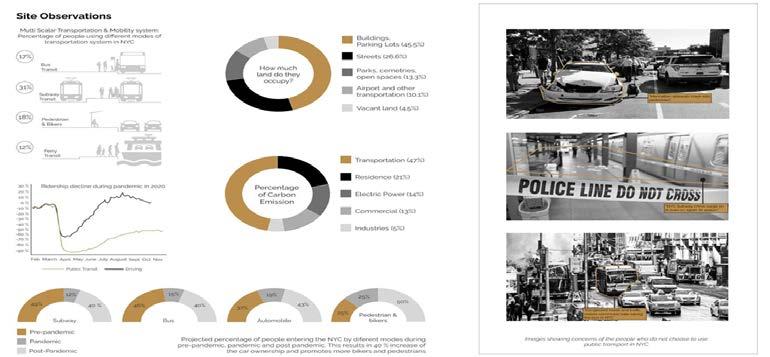
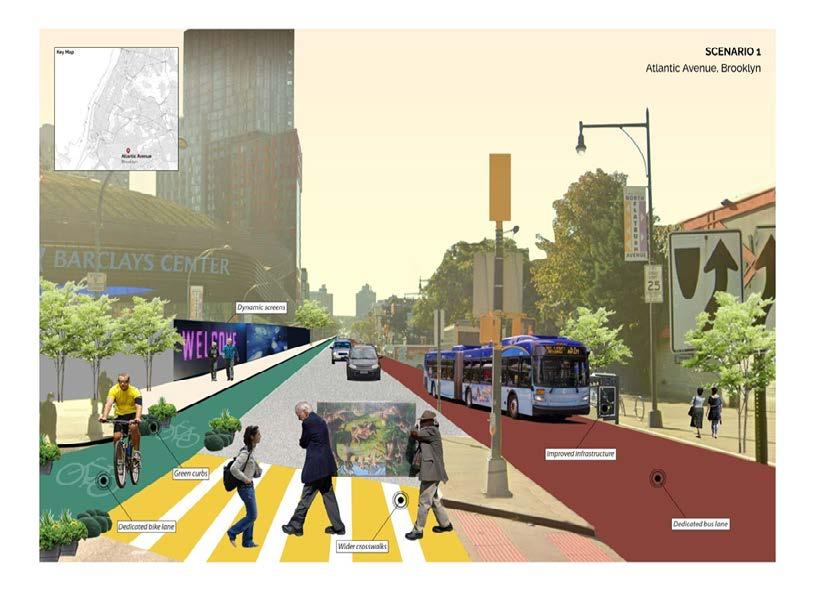
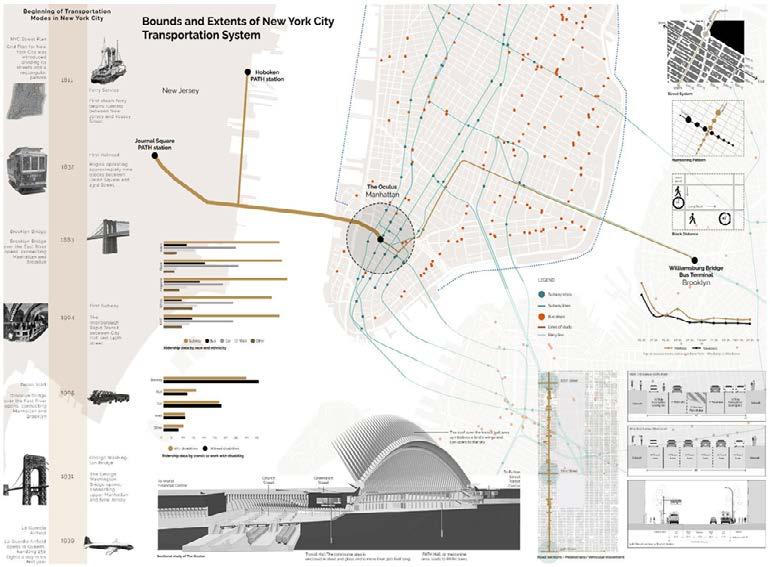

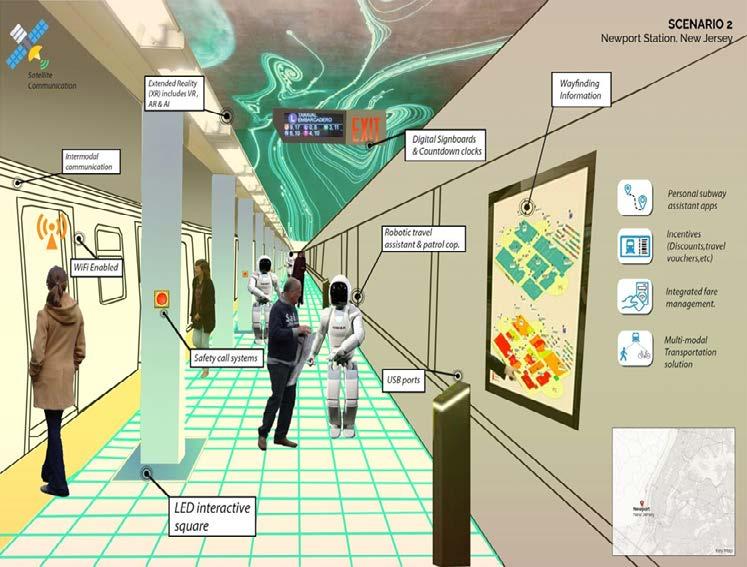
Identification of areas that play a vital role in the socio-cultural aspect as well as the historical development of the urban fabric of the city. Our study focuses on the demographics, personal/emotional connection to places for the local that gives these areas its unique identity which molds the programming the city.
How the urban fabric triggers the sense of belonging to pressure and maintain the identity of the memory attached to each of these areas. Defining community needs and the key issues for deprived historic neighborhoods.
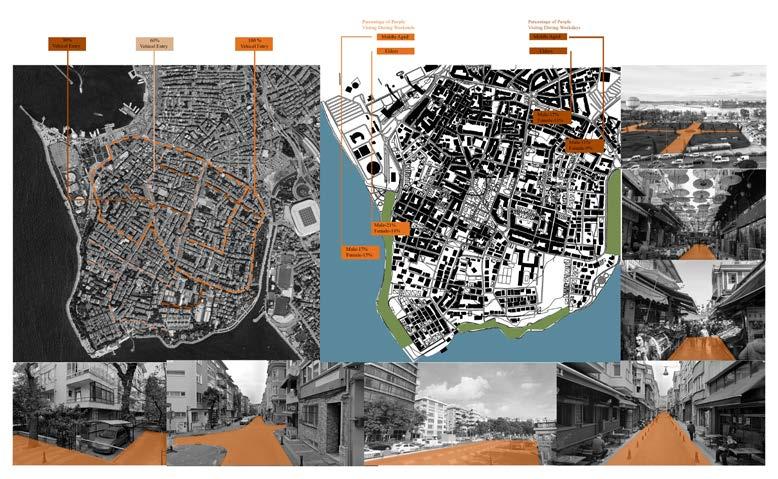
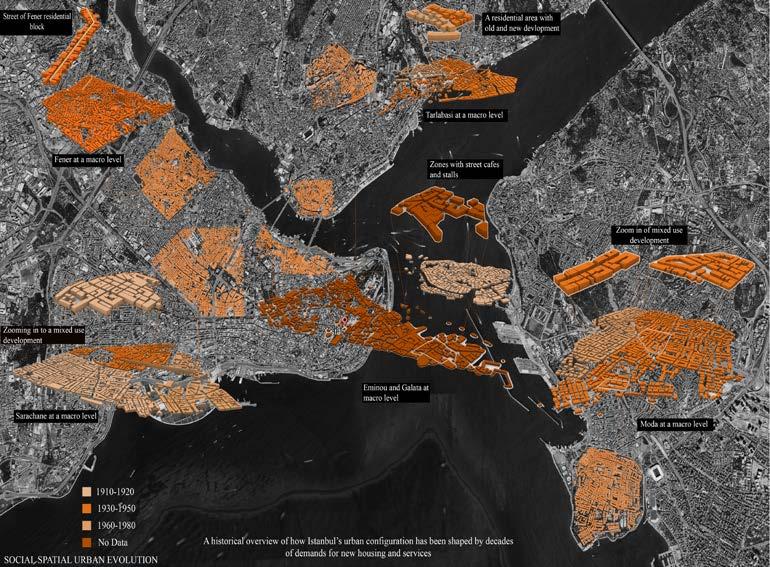
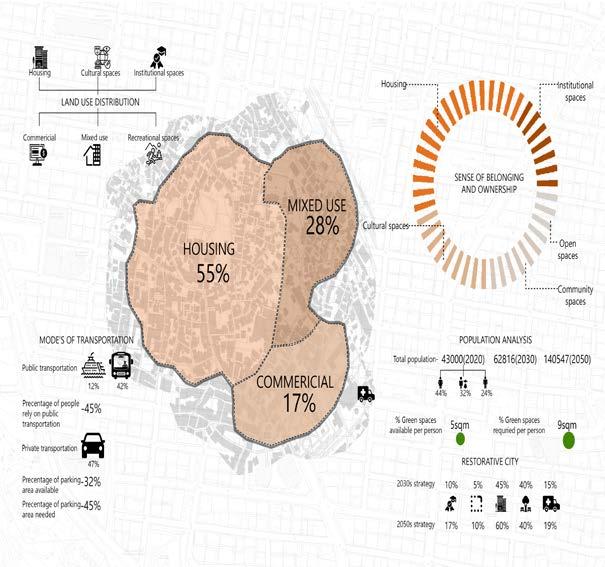
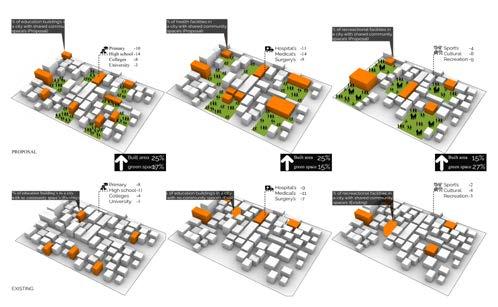
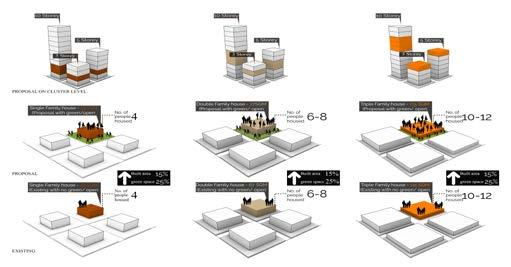


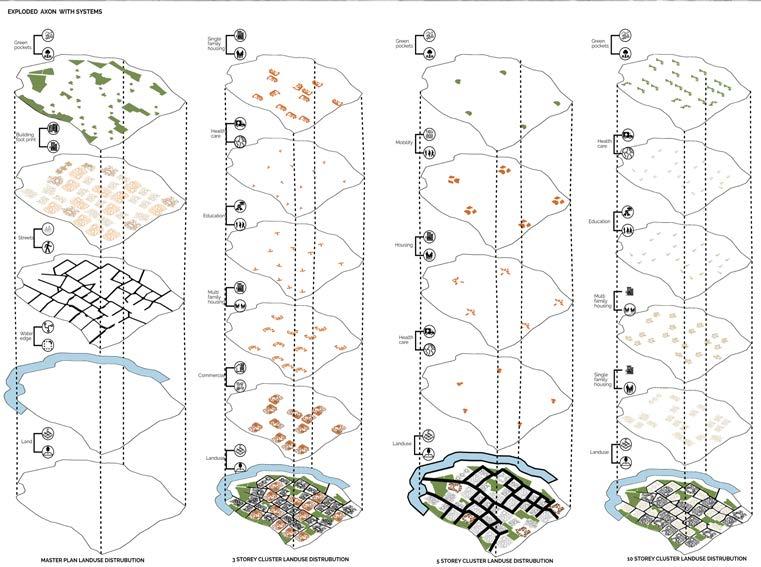
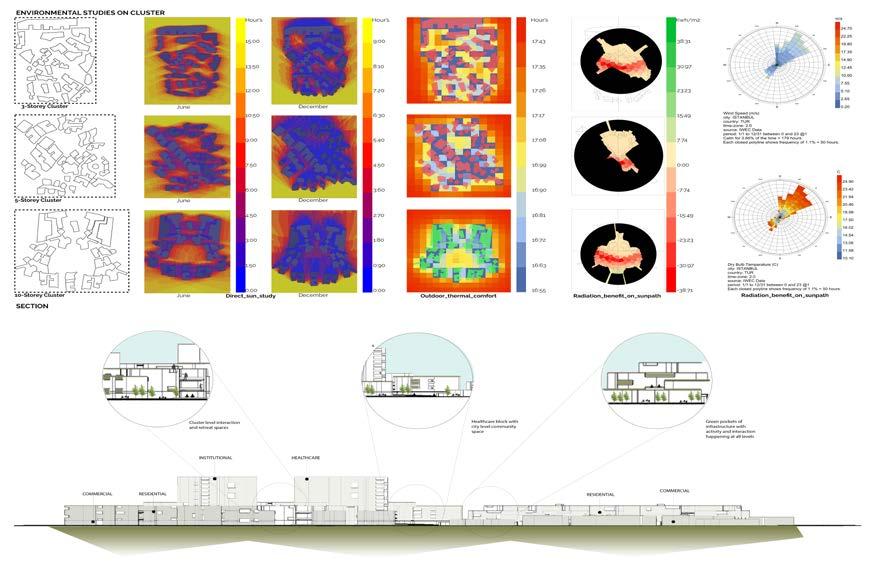

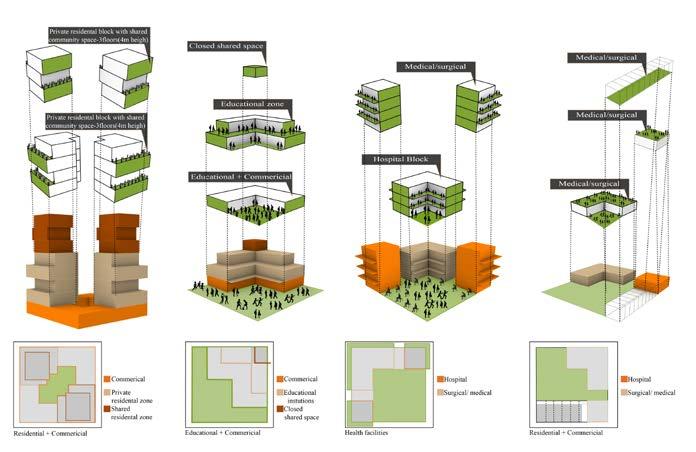
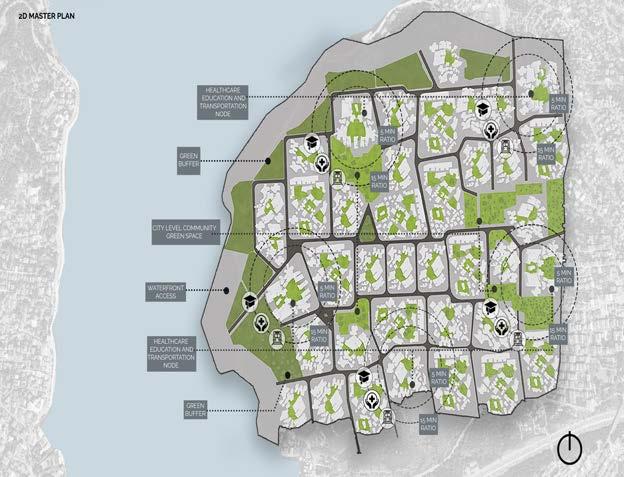
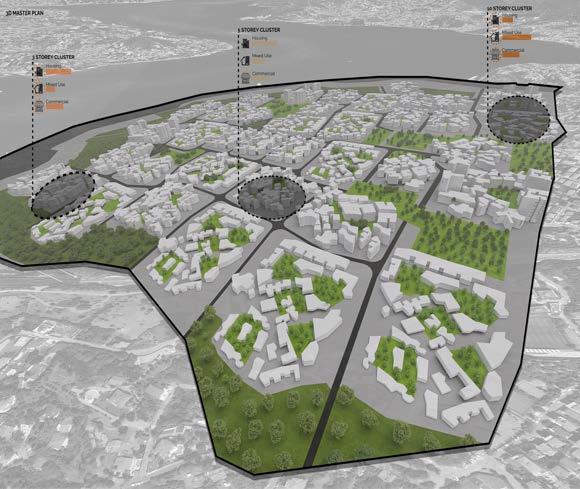

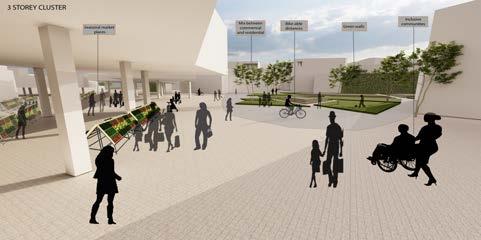
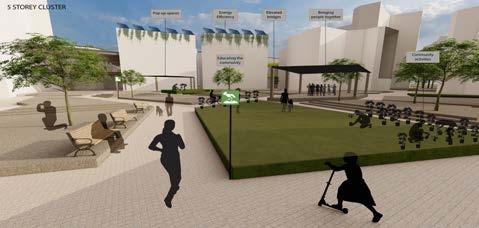
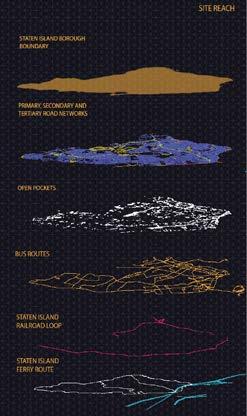
This project is about Public Urbanism. Staten Island represents a great potential for the city with its natural areas/sites, low density and commercial attractions that yet have to be fully explored.
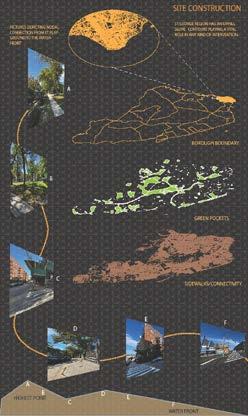
St. George is the main connection between the ecology of the city and the island that yet lacks an identity and whose accessibility is still problematic, both at the metropolitan level and grassroot level.
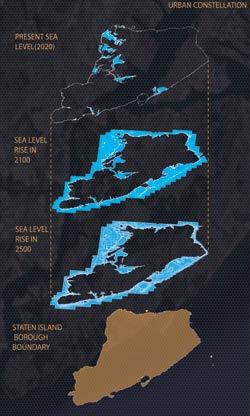
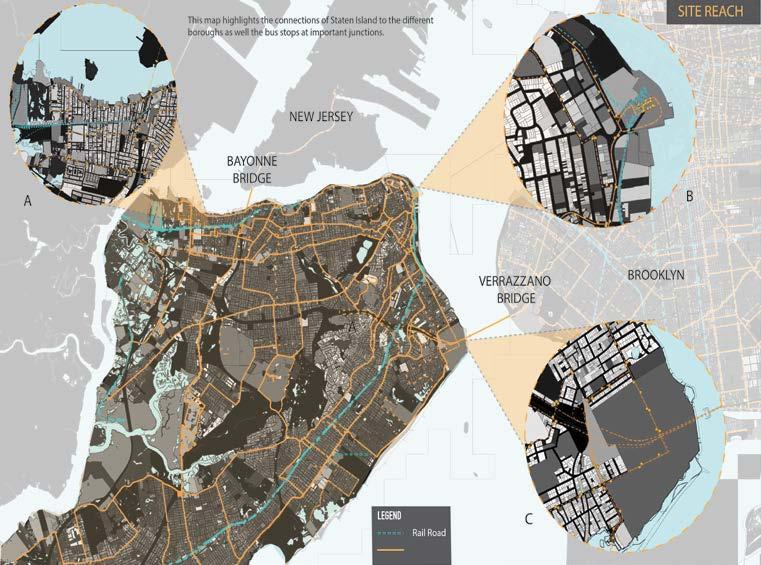
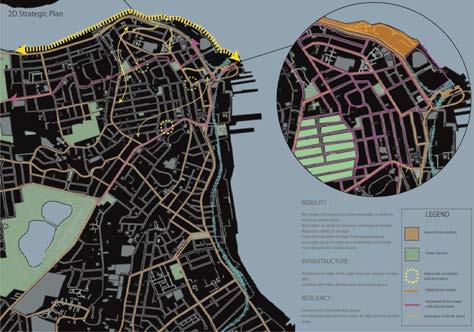
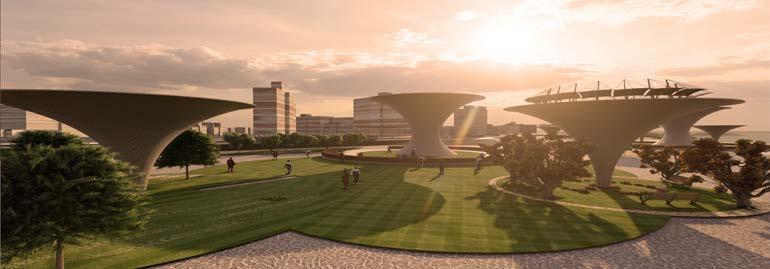
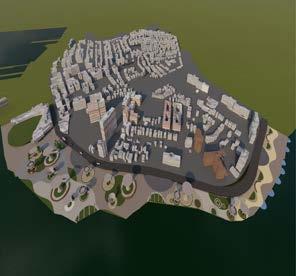
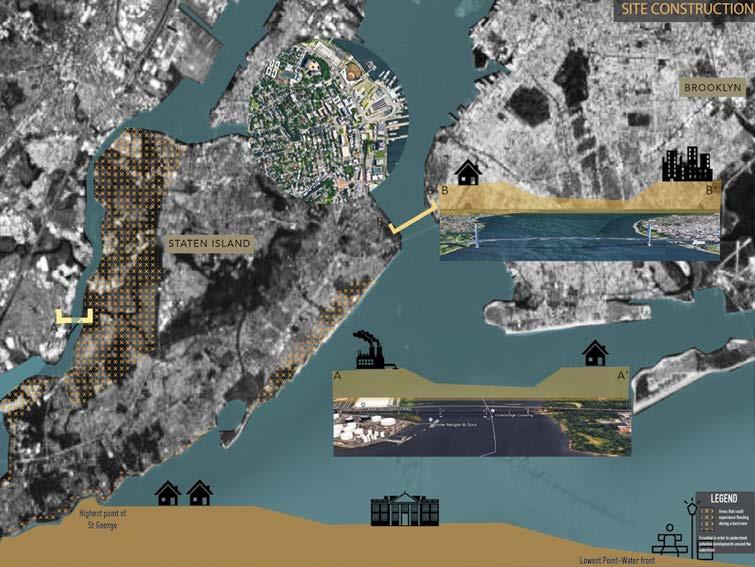
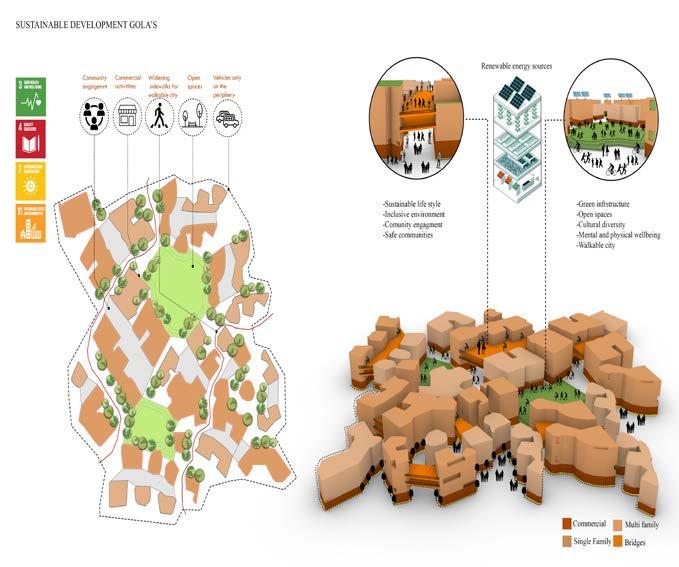

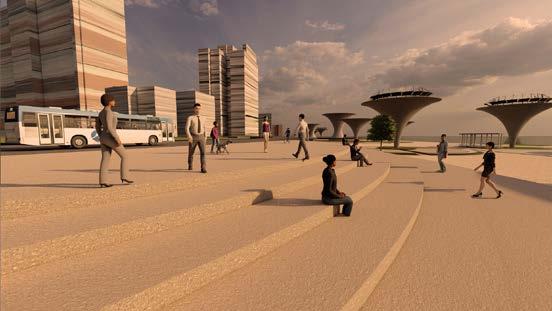


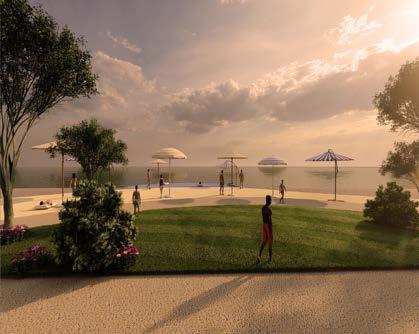
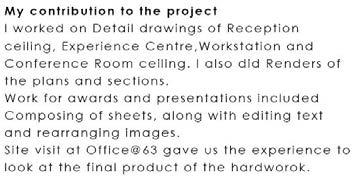
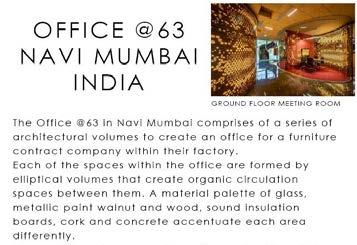
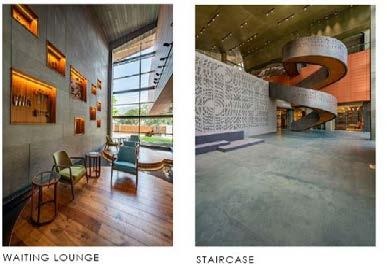
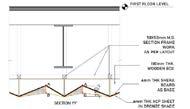
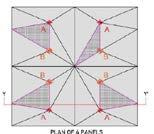
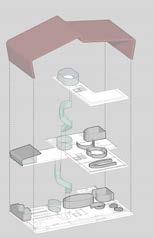
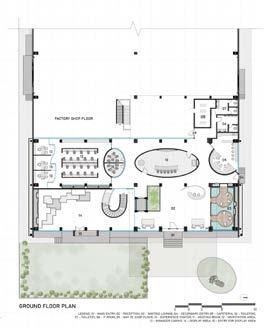

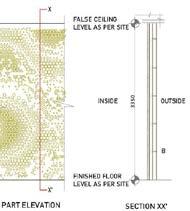

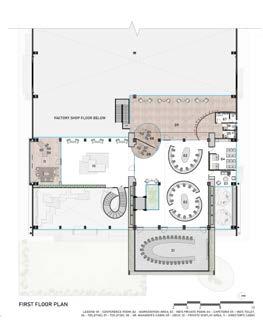
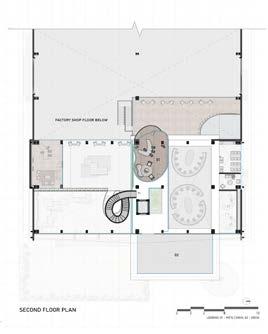
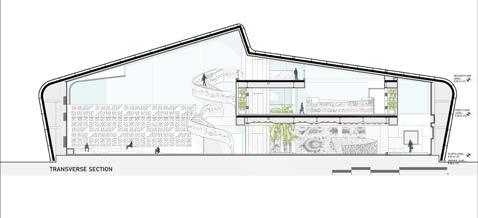
Ras School in Rajasthan was completed in January 2020. The campus references the organic character of the country’s villages and old cities. The range of open and enclosed spaces provide shade from the hot climate, and all the classrooms have been oriented North to protect from direct sun.
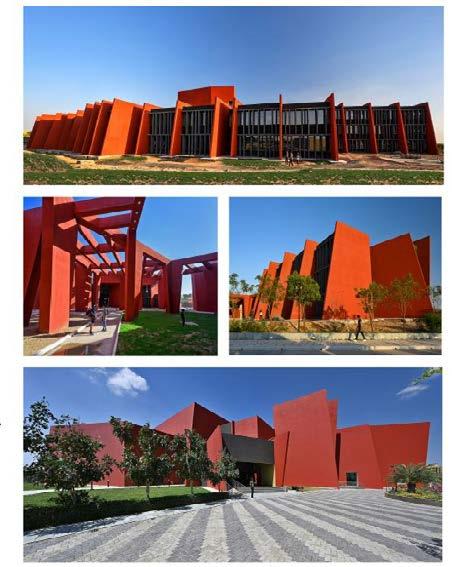
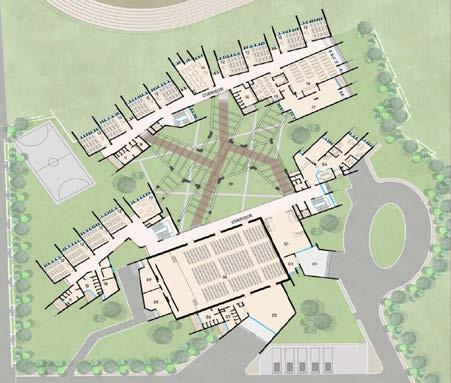

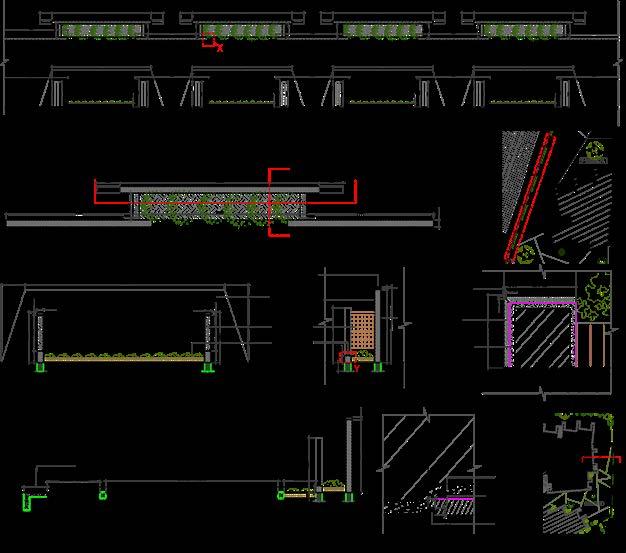
7th floor plan
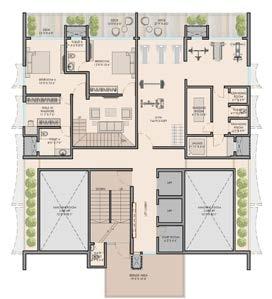
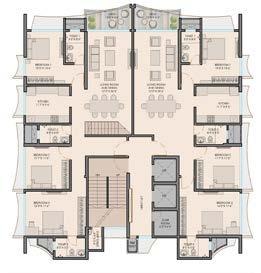
8th floor plan
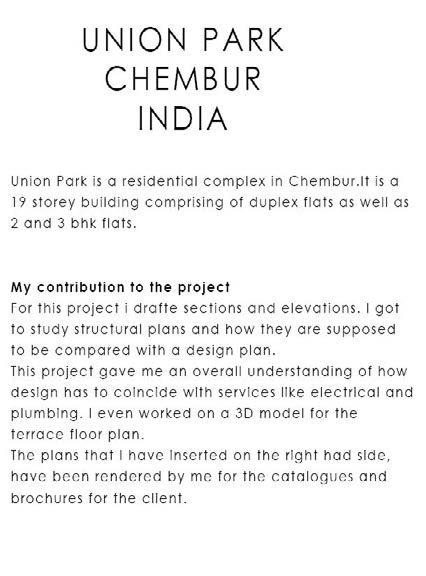

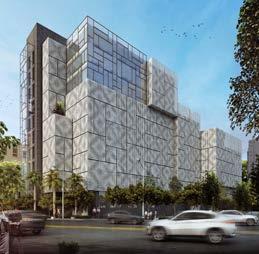
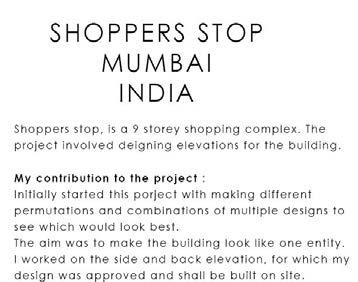
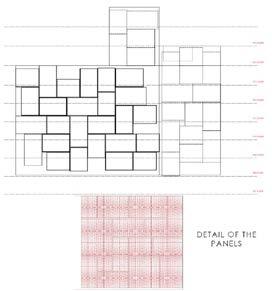
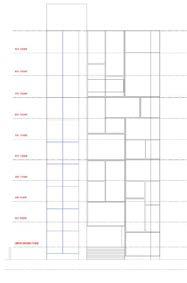
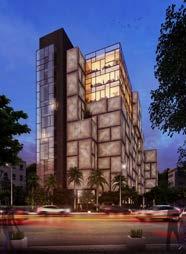



The largest and most significant component is to provide all functional requirements for a Museum . Seminars and interactive exhibits.


Workshop spaces for Art, stonework/sculpt ure and pottery.
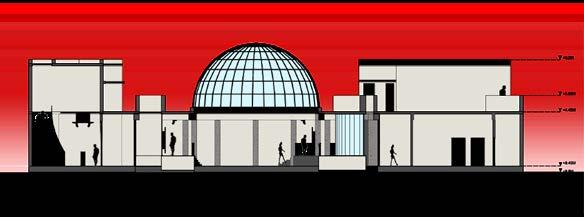


A Space that can highlight our history in different manners. It is my intention to create an institution that will attempt to educate and inform citizens and visitors alike of the very unique history of this place, now and for future generations. I would like each of the main display/ galleries within the museum to be devoted to a formative historical period that talks about the different eras in Mumbai.
This archival gallery houses rare books, manuscripts and journals, as well as newspapers, etchings, drawings, photographs and other legal documents of significance.
Souvenir shops for NGO’s to sell handmade products.

Cafeteria and Stalls Stalls for the vendors at Sanjay Gandhi National Park.
Through lectures, live performances, workshops, seminars, interactive exhibits, the Museum of the city of Mumbai can offer opportunities for individuals of all ages and backgrounds to participate in exploring the story of Mumbai.
Amphitheatre
U S E R S
SMALLER GROUPS
• Families
• Friends
GROUPS

• Schools
• Elderly
• Tourists

