ARCHITECTURE PORTFOLIO
IOWA STATE UNIVERSITY SELECTED WORKS 2024

IOWA STATE UNIVERSITY SELECTED WORKS 2024

ABOUT ME:
In my four and a half years of architecture school, I have learned plenty about the world. My education in the College of Design introduced me to different philosophies, schools of thought, societal challenges, cultural elements, and numerous ethical dilemmas that face both architects and general humankind.
My approach to architecture is first to know that knowledge is power. I firmly believe that obtaining my degree does not mean that my learning journey is over. In my future career, and as I continue to learn, I wish to growingly continue to be curious and open for opportunities that enlighten me as a designer and as a person.
Iowa State University of Science and Technology
Architecture Professional Degree (NAAB Accredited)
GPA:
3.78
EXPERIENCES:
Sustainability Arch. Intern at SEEDS Co ........... Summer 2025
Kuwait Green Building Council Member .............................. 2025
Arab Student Association Board Member ................... Fall2024
ISU Abroad Semester in Rome, Italy .................. Summer 2024
AGi Architects Internship ........................................... Summer 2023
International Student Ambassador .... Spring2021 - Fall2021
Arabic: Native English: Fluent
Italian: Pre-Intermediate
LANGUAGES: AWARDS & ACHIEVEMENTS:
President’s List
Dean’s List x8
University Honors Program Honor Student + Honor Capstone Project
Graduating with Distinction Magna Cum Laude
DLR Group Competition (Fall 2023) First Place - Project: Flow
Wells Precast Concrete Competition (Spring2023) Second Place - Project: Chassé
Most Comfortable Bench (Fall2021) Building Sciences and Technology Class-Wide Competition
• Rhino
• AutoCad
• Sketchup
• Adobe Photoshop
• Adobe Illustrator
• Adobe InDesign
• Adobe Premiere Pro and Rush
• Adobe Acrobat
• Enscape
• Climate Studio
• Microsoft
• Revit
OTHER SKILLS:
• Time Management
• Team Work
• Digital & Physical Modeling
• Laser Cutting
• 3D Printing
• Mapping
• Sketching
• Creative Design
• Critical Thinking
• Cultural Awareness
• Problem Solving
• Site Inspections
• LEED Knowledge
REFERENCES:
Nathalie Frankowski: Associate Professor Nfrankow@iastate.edu
Deborah Hauptmann: PhD Professor Deborah@iastate.edu
Brian Warthen: Associate Professor of Practice Bwarthen@neumannmonson.com
Paul Mankins: Professor of Practice Pmankins@iastate.edu
Project Partner: Khushi Jain
Studio Instructor: Brian Warthen
DLR Competition Winner AIA COTE Competiton Participant
Project Partner(s): Kianna Lechtenberg, Khushi Jain
Instructor: Bosuk Hur
Wells Precast Concrete Competition Second Place Winner
Studio Instructor(s): Nathalie Frankowski, Cruz Garcia
Studio Project + University Honors Credit
Project Partner: Khushi Jain
Studio Instructor: Brian Warthen
DLR Competition Winner AIA COTE Competiton Participant
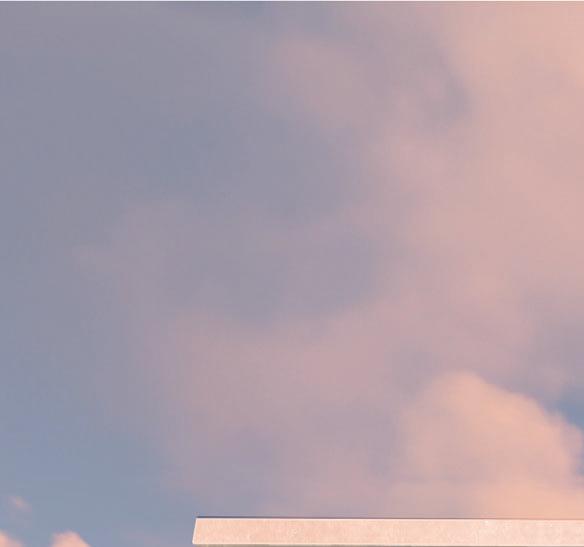









Flow focuses on social and environmental integrations, with inspiration from the history of Colorado. The state suffers from water scarcity, so our project aims to collect precipitation water, treat it, and reuse it.
Colorado’s rich culture and history preceded the colonial European settlements. This culture is attributed to the indigenous people who dwelled in the location, firmly believing that humans are within nature.
When designing through the Living Building Challenge, as architects, we cannot ignore contexts of designing on stolen land while also having to celebrate the people and cultures of modern Colorado that, to some degree, excludes the original owners of the land and its natural resources.
Our design is inspired by the tipis used by the native tribes. Inspired by the forms, we created our water shafts that sit all across the building. The building sits close to the sidewalk. Passersby are confronted with the water towers that stretch across the plain, leading them to the inside past the glass facade where the barriers are blurred, asserting presence and aesthetically communicating transparency. The building’s contents are visibly exposed all around, encouraging people to approach the building without feeling a sense of mystery.
Walking into the building, visitors can enjoy a peaceful & resourceful garden and meetings and conversations with others. And Educational opportunities that come from human interactions. The water towers function technically & aesthetically, representing rootedness to the land, mimicking the native vegetation, flora, and trees of the plains, with the sun and ventilation system regulating a nice environment for the visitors.
Because the victors have written history and continue to be with our space, we wished to create an experience free of Colonial input and not shy of the settler’s version of history. Ideally, this project will be done alongside the native communities we reached out to and the research & observations we sought on our own during our visit to Colorado’s historical sites and mountains. Learning about the location is one natural element and one person at a time.

















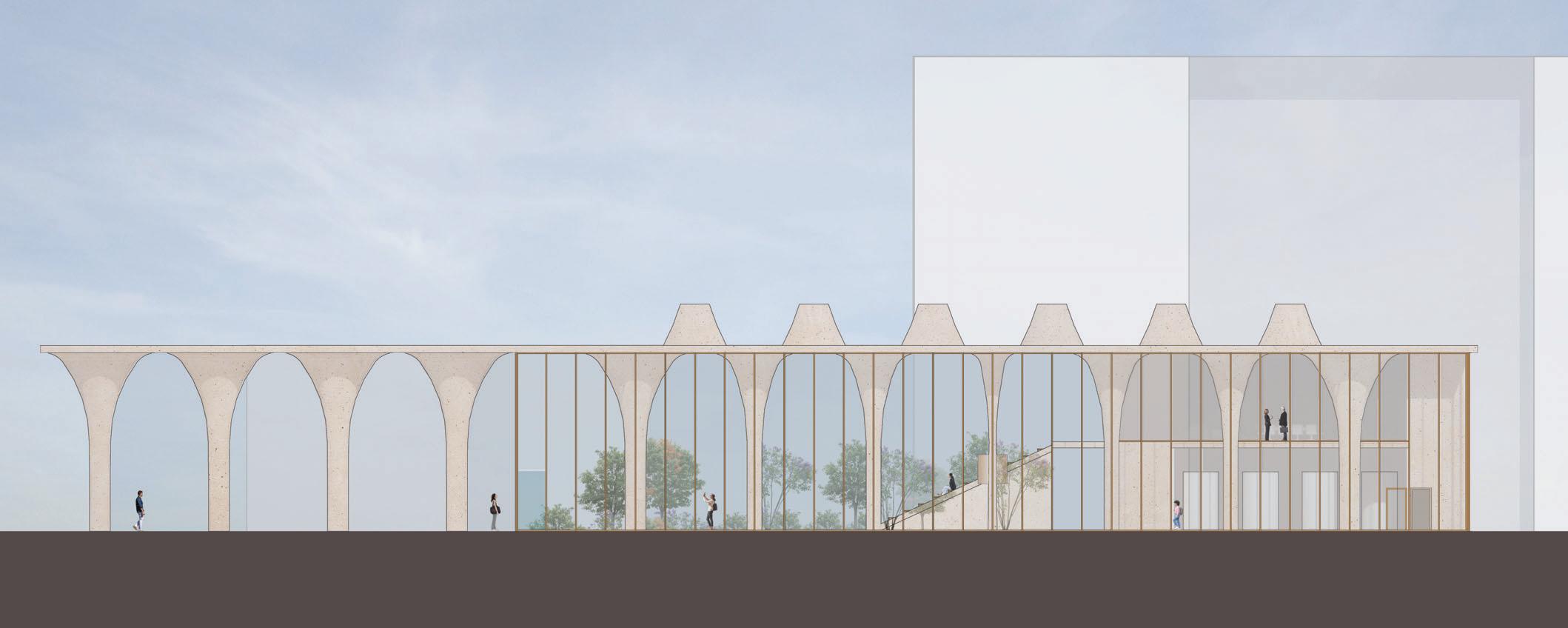















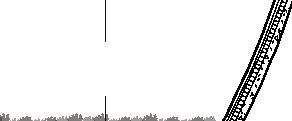



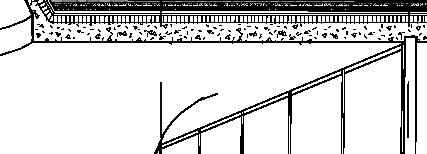




















Project Partner(s): Kianna Lechtenberg, Khushi Jain
Instructor: Bosuk Hur
Wells Precast Concrete Competition Second Place Winner


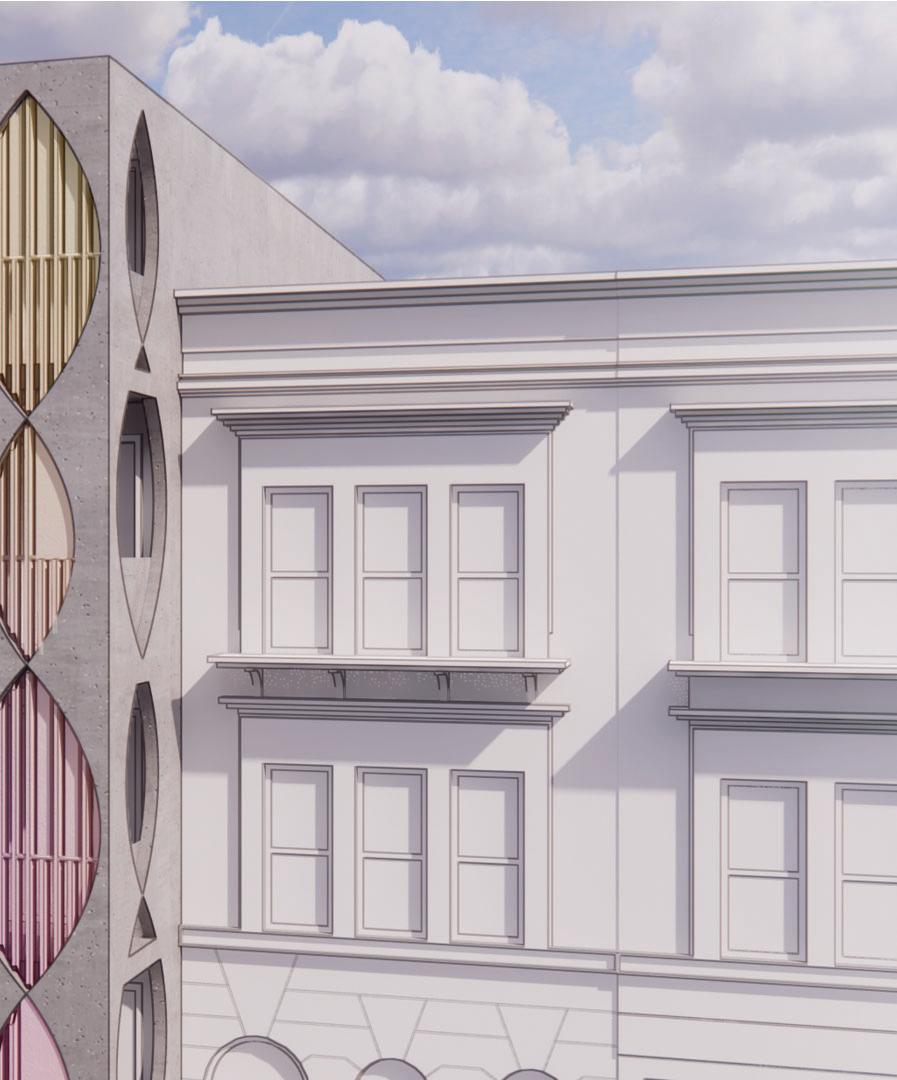

Chassé seamlessly blends art and structural elegance, creating a vibrant cultural hub for those who cherish a community steeped in art, music, architecture, and the rich history of Harlem. We’ve devoted extensive thought to crafting a living space and a canvas for concrete art, specifically inspired by music, instruments, jazz, and swing.
Prefabricated systems are extremely adaptable and can be made to make more similar designs. The modular system also makes these creative designs more affordable and easily replicable. Our facade’s unique shape allows us to push the boundaries of what the prefab system can achieve. The facade celebrates music by initially creating ‘dancing lines’ that later achieve this final result. The positives became the precast configuration, and the negatives became the balcony windows that house the louvers. The configuration shows curves and lines repeating and chasing one another, celebrating the dance of Chassé.
With acoustic properties in mind, and knowing sounds bounce off concrete, we developed an acoustic panel system. This system further celebrates the idea of movement with the curved profile. This system will be in the void of the double tee and connect with a bracket system. To reach our aesthetic goal and maximize the acoustic properties we are using polyvinyl chloride panels that have wood texture printed on. The harmony between the double tee structure, acoustic panel system, and textured concrete delivers an acoustically comfortable living experience for the residents. Beyond providing residential spaces, our building serves as an opportunity for community engagement. It welcomes residents and extends an open invitation to the wider community to immerse themselves in its vibrant cultural tapestry.





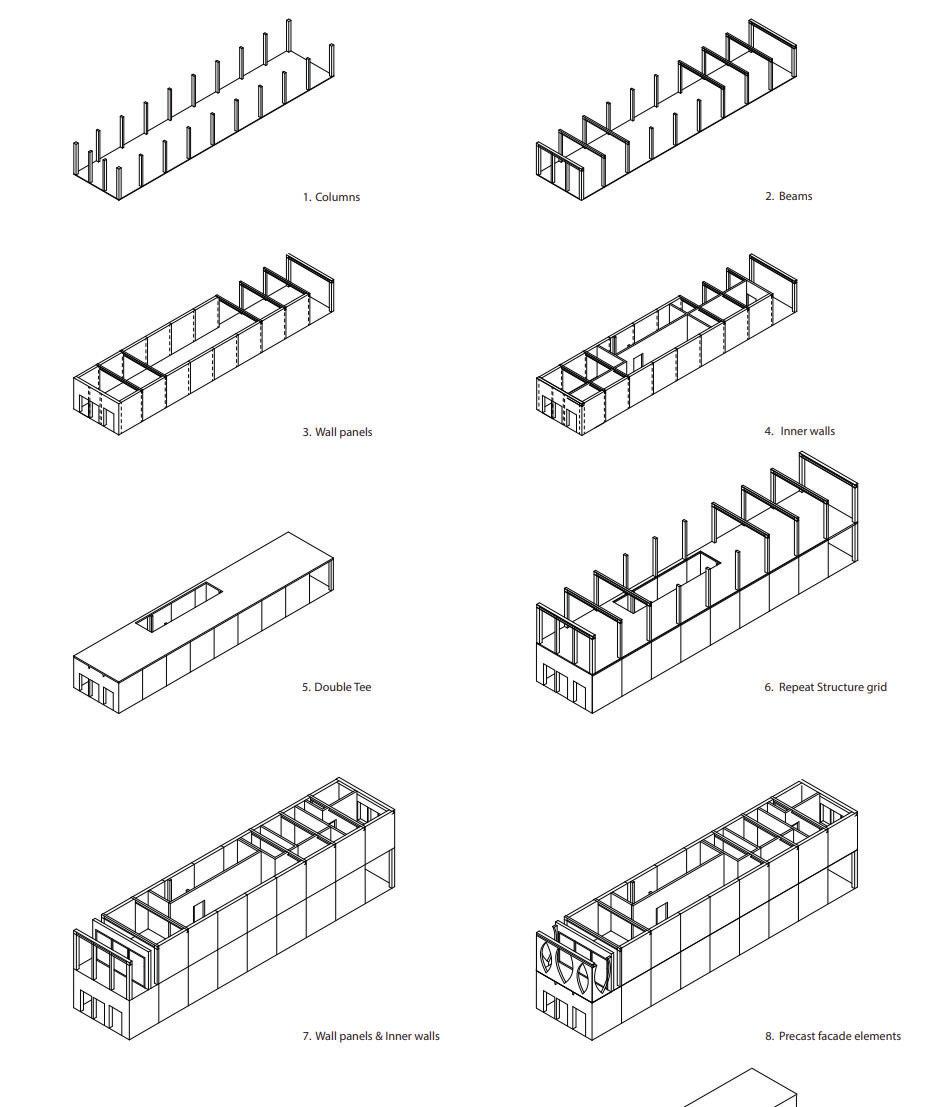









Moving Louvers System
Studio Instructor(s): Nathalie Frankowski, Cruz Garcia


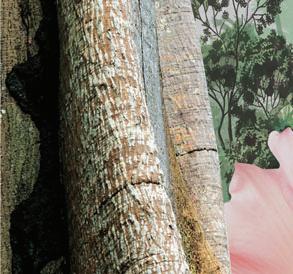





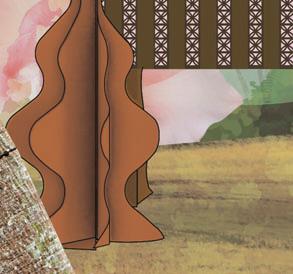


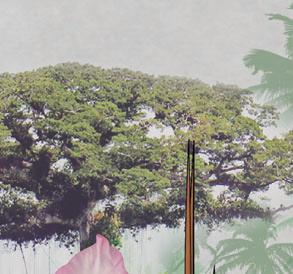










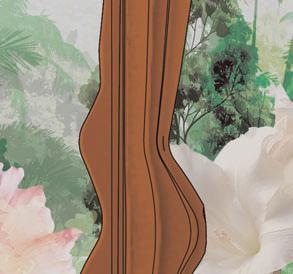



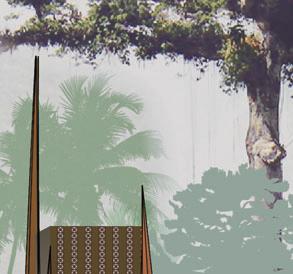











From The Caribbean To The World is a program based in Ceiba, Puerto Rico. The project was inspired by research on displacement and gentrification as primary tool of settler colonialism. With a focus on the history of El Fanguito neighborhood and Public Housing projects in the island. The main program is an International Solidarity Network that works from Puerto Rico with global resistance groups and emancipatory collectives in efforts towards emancipating the Earth. To all peoples previously and currently under similar oppressive regimes in Iowa, Algeria, Palestine, and many more. The structures also contain localized efforts in Land Back efforts such as Housing Collectives, Digital Mapping Advocacy, and a Library of resources to fight with knowledge.
The imaginative narrative is set in the years 2034 - 2134. The structures are lifted on stilts that take the form of Ceiba tree roots, a Puerto Rican national symbol of resilience and hope. With every emancipatory achievement around the globe, the structures descend a fraction of distance. The material wood, prone to weathering; making the building not only a measure of emancipatory progress, but additionally measures the passage of time. With the timeframe of the narrative being a century long only, and the state of the world we live in today, we do not know if the structures ever touch the ground before they completely disintegrate. Leaving interpretations to this narrative open-ended.
For the Honor component, I conducted interviews with collectives, students, and intellects, to visualize emancipation in their respective cultures and regions. However, in my process I came to quickly learn that this visualization is a heavy and unrealistic task. I then replaced it with simply learning about the identical colonial patterns that occupy Puerto Rico but with the contexts of different locations. My three collages resulting from the conversations address the crimes of Big-Ag on the indigenous soils of the great plains and Iowa, the zionist ecocide on Palestine, and the French colonial settlements of the psyche and language. With each of these collages links can be drawn to the studio’s imaginative emancipatory programs and how it correlates to the structures, assuming that both time and emancipation are linear.






Initial Research Postcards
#1 El Fanguito and the Settler Bubble
#2 Vertical Architype
#3 Reclamation Network
#4 El Fanguito Architype











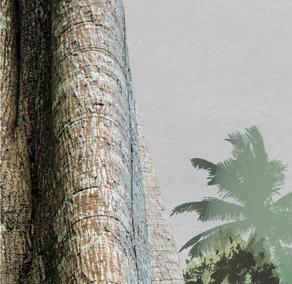










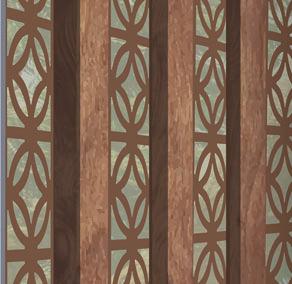















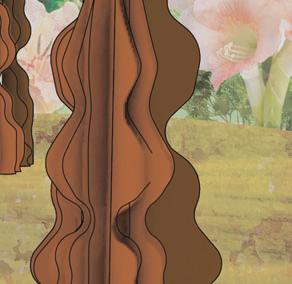











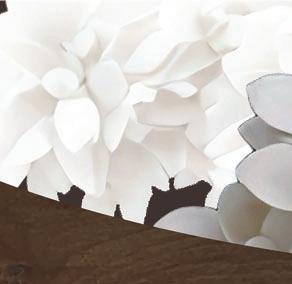

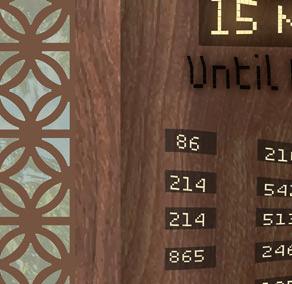

















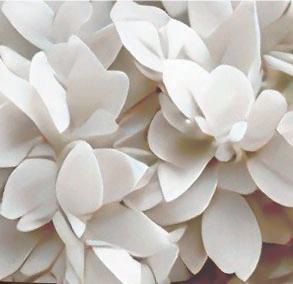
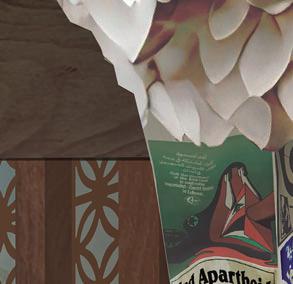














Acknowledgements:
Sikowis Nobiss (Great Plains Society)
Eyad Taamallah (Regional Planning; Sustainable Agriculture Graduate Student)
Samia Henni (Writer, Historian, and Educator)


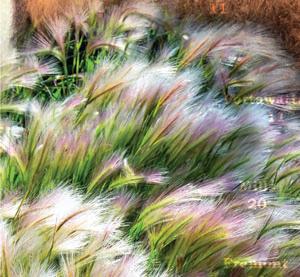

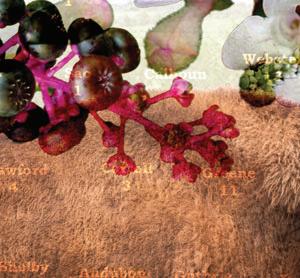




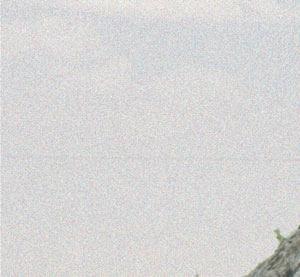









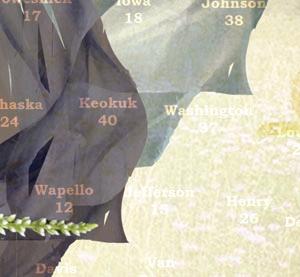








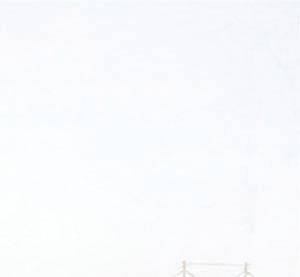








In daydreams of reclamation, You reminisce the future In it you run up the mountains You swirl yourself into the clouds Where you see all that is yours from above And all that is ours
In the hopes of just a phantasm They did not take the gold They did not give you the mud You never left your house
Your cement, your wood, your ground It was all made up, it is all fine
In the reality of an occupied
The mountains are a forgotten backdrop And to a tropical dystopia it is a facade For settling where it never belonged An in-home exile is spawned Gone is the past, but reminisced futures stick around
In the wrath of revolution Volition grows from your ground that you tend In this island it is lived not reminisced Soon your wave splashes grand from the Atlantic to the Pacific Soon reminisced emancipation cheer us all around


Wisteria
Partners: Kianna Lechtenberg, Khushi Jain
Instructors: Rob Whitehead, Bosuk Hur
Second Year Architecture
Wisteria is a bench designed and built with my project partners, Kianna Lechtenberg and Khushi Jain.
It is part of the second year and first semester of Building Sciences and Technology. The project helped students understand and experiment with specific building materials. In this case, wood, concrete, and metals. The main goal of Wisteria was to provide a bench that can be used in versatile ways. It it also designed with anthropometry in mind - obtaining it the title of ‘Most Comfortable Bench’ award of Fall 2021
Trinity
Partner: Elly Schuemann
Instructor: Paul Mankins
Third Year Architecture
Trinity is a Benedictine Guesthouse located in the city of Des Moines Iowa, designed by my partner, Elly Schuemann, and I.
It provides a space for guests whether affiliated with the church or simply in need of transient residence. The building is designed with a strict grid system that defines its floor plans and proportions. The experience that it aims to provide to its guests is spiritual and calming, as it includes a channel glass meditation room with a light chimney.





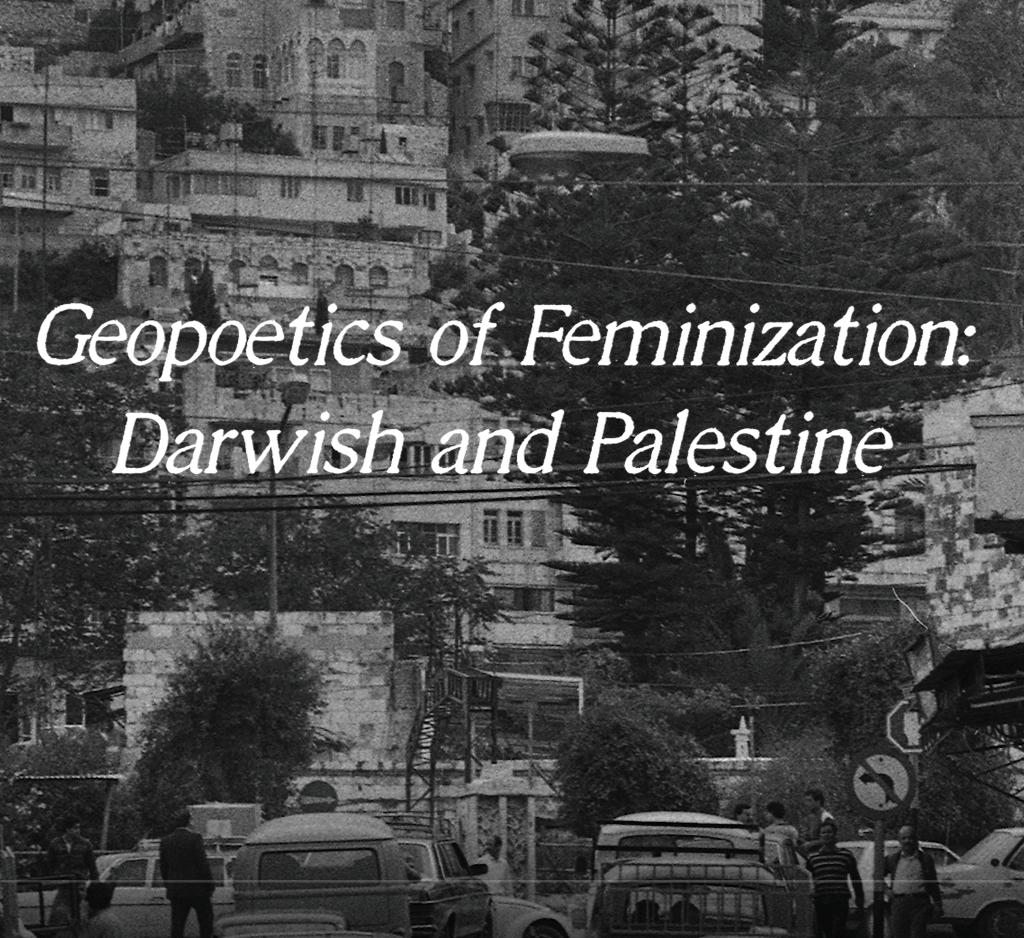
Mapping of Al-Jabriya
Internship at AGi Architects
Summer of 2023
In my internship at AGi Architects I was given the opportunity to work on doing mapping studies on AlJabriya, both commercial and residential. This experience allowed me to experience a crucial part of research in a completely different region, climate, and urban landscape than what I have gotten used to in the United States.
Through this opportunity I became more excited to learn about Kuwait’s history and present infrastructure, how it came to be and what role architects play in advancing it.
Morning in Roma
Instructor: Michael Martin
Fifth Year Architecture
Rome Summer Study Abroad Program
Morning in Roma is a summer course offered at Iowa State University. Powered by authentic every day cappuccino at 8 in the morning, we walked the city of Rome and visited sites to learn about and sketch.
Although my drawings were mostly impressionist in nature, we were often tasked to visualize the floor plan of a site, such as Bramante’s Tempietto, or a complete section drawing of the Spanish Steps. An Independent Study with extracurricular credits was achieved on the physical and emotional experiences of The Pantheon.
The course provided an unforgettable experience of Italy’s finest culture, with indelible memories forever etched into our sketchbooks.
Geopoetics of Feminization: Darwish and Palestine
Instructor: Deborah Hauptmann
Fifth Year Architecture - Honor Credit Project
This project is in a short movie medium that includes poetry recitations by Mahmoud Darwish. The project explores the masculine Palestinian memory of the land as a feminine, specifically as a Mother. The school of thought is inspired by Edward Said’s arguments in ‘Invention, Memory, and Place’ from Critical Inquiry.
The project theorizes the other end of the landfeminization spectrum. Which comes as an equal opposite to the methods of feminization practiced by occupiers, settlers, and invaders. In this case, the wrongful and ungodly Zionist occupation on the land of Palestine.
The tapestry of poetry recited with the Darwishi rythem is played to images collected from The Palestinian Museum Digital Archive.
FatemahMalmahmeed@gmail.com