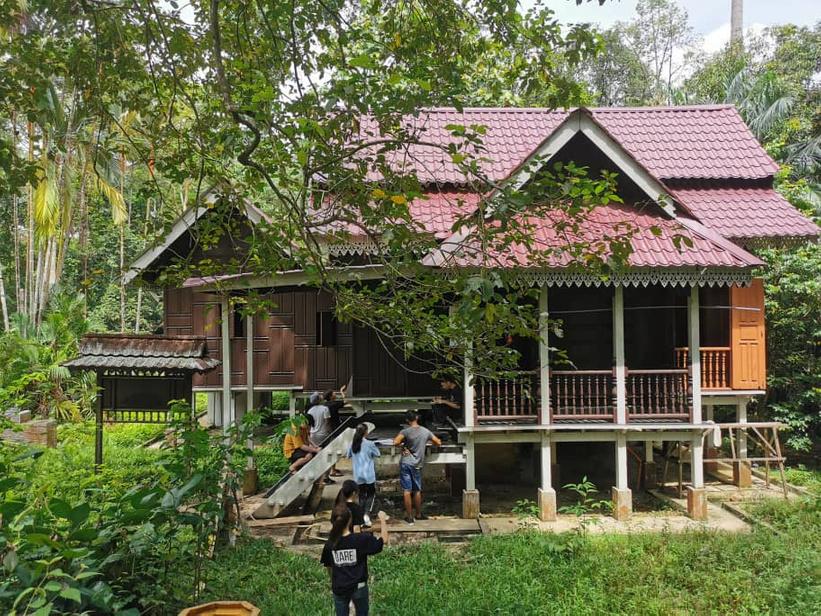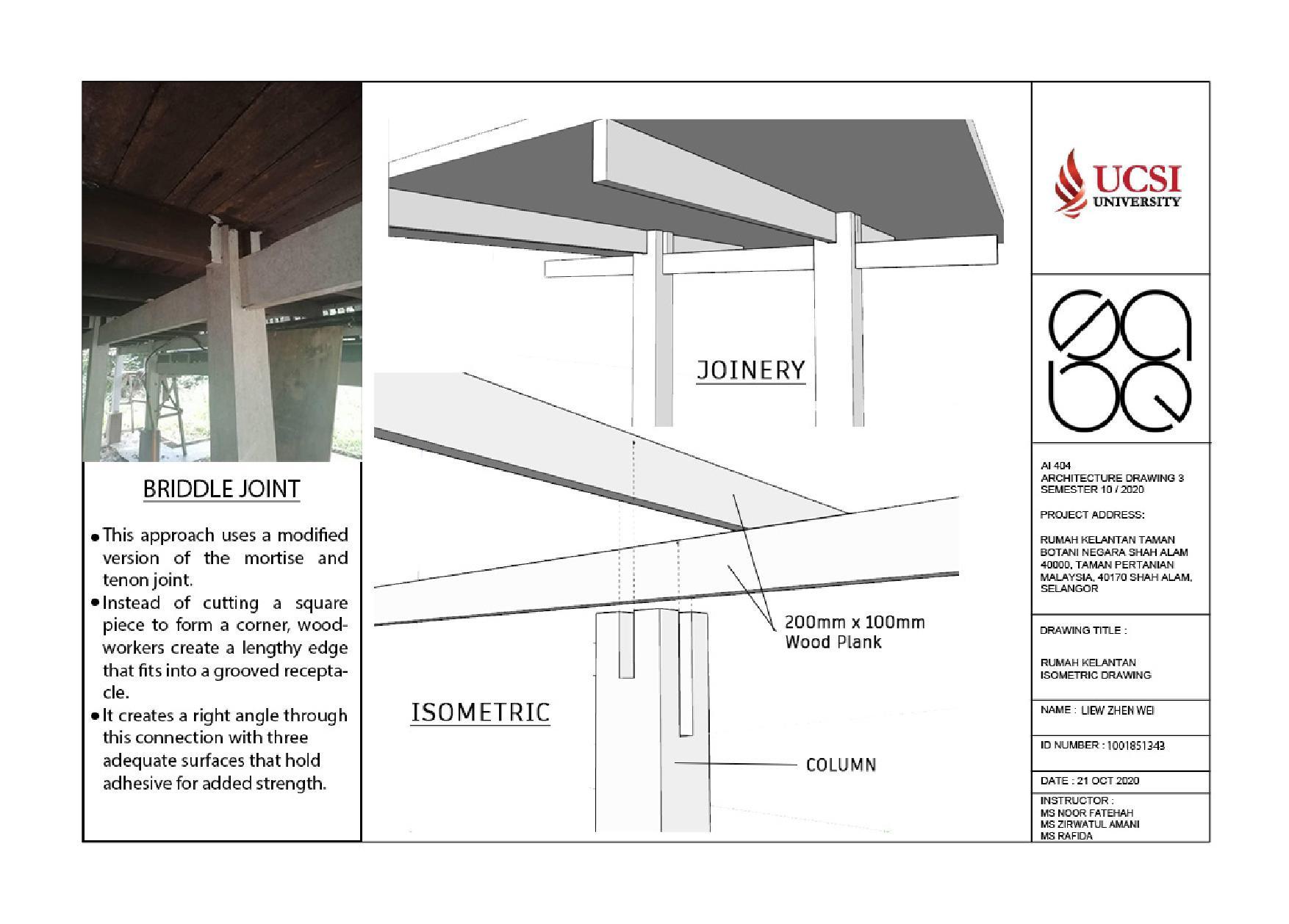

GROUP MEMBERS










 IMRAN TECHNICAL TEAM
YANSIEW MODELING TEAM
HUIXHING MODELING TEAM
ZIWEI MODELING TEAM
STEVEN TECHNICAL TEAM KHARHOU TECHNICAL TEAM HAMEEZUL TECHNICAL TEAM
PRASAD TECHNICAL TEAM ZHENWEI TECHNICAL TEAM
OSCAR MEDIA TEAM
RICKY MEDIA TEAM
IMRAN TECHNICAL TEAM
YANSIEW MODELING TEAM
HUIXHING MODELING TEAM
ZIWEI MODELING TEAM
STEVEN TECHNICAL TEAM KHARHOU TECHNICAL TEAM HAMEEZUL TECHNICAL TEAM
PRASAD TECHNICAL TEAM ZHENWEI TECHNICAL TEAM
OSCAR MEDIA TEAM
RICKY MEDIA TEAM
INFO OF RUMAH KELANTAN

RUMAH BUJANG
INTRODUCTION
Negeri Kelantan is one of the state from Malaysia. With the historical background of this building has be come it own unique style and shape.
There are 2 types of rumah beratap panjang in Kelantan: -Rumah Bujang -Rumah Tiang Dua Belas
The two are actually very similar in construction features.
Rumah Bujang or also called rumah tunggal is a simple house made by the people of Kelantan who have a modest income or below average.

Rumah Bujang is the earliest house inhabited by the communityinKelantan.

TIANG DUA BELAS
The Rumah Tiang 12 was built by the rich and elite. The intricate carvings on the walls symbolize the high status of the homeowner. Rumah Tiang 12 can be found in several villages and in city over 100 yearsold.
RUMAHRUMAH BUJANG

This type of house is a type of house that is not unfamiliar to the ears of the people of Kelantan, referring to the type of house with a roof shaped like the letter "alif lam" upside down. Its shape is a simple building, can be seen in terms of space distribution and construction materials. Rumah bujang consists only of 1 unit of house with 6 main columns. The room only consists of Rumah Ibu (Main Room) and Rumah Dapur (Kitchen). The room is not separated by a wall, but only uses a fabric barrier called tirai.



RUMAH TIANG 12

The name of the Tiang dua belas is obtained based on the 12 pillars found in the room of the Rumah Ibu, namely 6 porch pillars and 6 long pillars. This house has three modules, namely the Rumah ibu, the Rumah Tengah and the Rumah Dapur. Rumah ibu has a lobby, which is a large space to receive guests. Rumah Tengah serves to house the rooms (rooms) and partitions, and Rumah Dapur is the part of the house that serves for cooking, etc.It has a long roof where the tebar layar’ (gable end) are fixed with ‘ papan pemeleh pemeleh pair is ca board).




BACKGROUND

RUMAH KELANTAN



HOUSE TYPE : INFLUENCE :
Rumah tiang dua belas Kelantan House architecture is heavily influenced by architecture of Siam brought by traders through Sungai Golok. Its built entirely of wood and have traditional custom with its own characteristics.
ARCHI HISTORY :
The state of Kelantan is one of the 13 state in the country Malaysia,it is one of the State of Kedah. With background this relatively long historical background has made it an architecture Kelantan Malay home among the states that have the form of home unique and distinctive. However, it does not mean that it belongs to negeri alone and even the uniqueness of this house is also e Patani Malay state and also some area of the state border engganu. All this happened because of the vastness of the pire previous government in the pass.The existence of the an government Ghana in the 1st century AD, Kalathana in the century AD, Raktamrittika or Tanah Merah in the 6th century AD, Wijaya in the 7th century AD, Cermin Jiddah in the 8th century AD, and cities Traditional Kelantan in the 15 century AD until now. Therefore some of the ancient kingdom of Kelantan have existed fo quite some time and cause the state to experience phase after phase to understanding and religious principle that indirectly influence philosophy.

The twelve Posts house in its original form is made up of three main sections.
That is, the rumah ibu (main house) which has serambi (veranda), the rumah tengah (central section) and the rumah dapur (kitchen). The central section and kitchen are not sub-divided into rooms.
i. Serambi (Verandah)Anjung is a Malay term that refers to the space fusion (external and internal space) in Kelantan traditional Architecture.
ii. Rumah Ibu (Main House)Named after the great responsibility of a mother who plays an important role in the house. Acts similarly to the living room found in the modern day.
iii. Rumah Tengah (Central Section)Place for resting of the whole family & function as welcoming guests.
iv. Rumah Dapur (Kitchen)Divided into 2 parts, 1 part for cooking and the other part for eating place for the whole family and close guests. Cannot be used for guests with higher status in which their place to eat is at the living room in Rumah Ibu.
v. Selasar (Passageway)Connection in between spaces in the house & place of gathering on a normal day for the family to rest and socializing with each others. There is also the wet floor are or unroofed passageway that divides the main house from kitchn. If this are is fitted with a roof, it is then called a selasar.

vi. Jemuran (Laundry)Unroofed space connected with selasar (passageway).
Place for drying clothes, paddy, asam gelugur (dried tamarind), fish, tapioca. Also act as resting place as it is an open air.
BUILDING MATERIALS OF RUMAH TIANG
The roof here serves to avoid direct sunlight, and also acts as a vent and protects the occupants from heat and rain. The roof is steep and curved.

Using Genting singgora. Genting singgora is a tile imported from Senggora in Southern Thailand. But there are some homemade roofs that use Clay.

In this house, for the rich Kelantanese, the walls are carved or made of special boards known as kembus boards. Carvings show harmonious and organized geometric motifs. Walls and floors are made entirely of wood so that the interior of the house can always be cool, because wood is a low heat conductor.

This house uses stairs. The stairs are also made of wood but at the bottom of the stairs there is a concrete pad that serves to support the stairs to be stronger.
This type of house used pad foundation. The wooden columns are supported by the concrete stump.



DETAIL OF RUMAH TIANG
DUA BELAS
Singgora is a roof made of clay on foot, comes from the Malay name called Singgora which means “Lion City” and was physically Singgora taken from the appearance of fish scales. It is well known in East Coast states and Thailand.
Ande-ande Is a perforated and carved decorative board located on the roof drain horizontally. Aims to cover the ends of the rafters.

Pemelah is a pair of boards located at both ends of the screen. Used to cover lathe or male rafters. This shape of the squeezer is curved and tapered upwards. This form is a strong character in the architecture of houses in Kelantan, Terengganu and Farmers in Southern Thailand.



Tiba layar if seen on the architectural model is a triangular piece of board installed to cover both the ends of the long roof and the limas roof. Straight or curved timbers are arranged centered in the center of the screen or round carvings and there are small openings between the timbers to provide air passage into the house.

MEASURING TECHNIQUES







TECHNICAL DRAWING



















ISOMETRIC OF JOINERY























SKETCHES & PROGRESS







AXONOMETRIC EXPLODED


