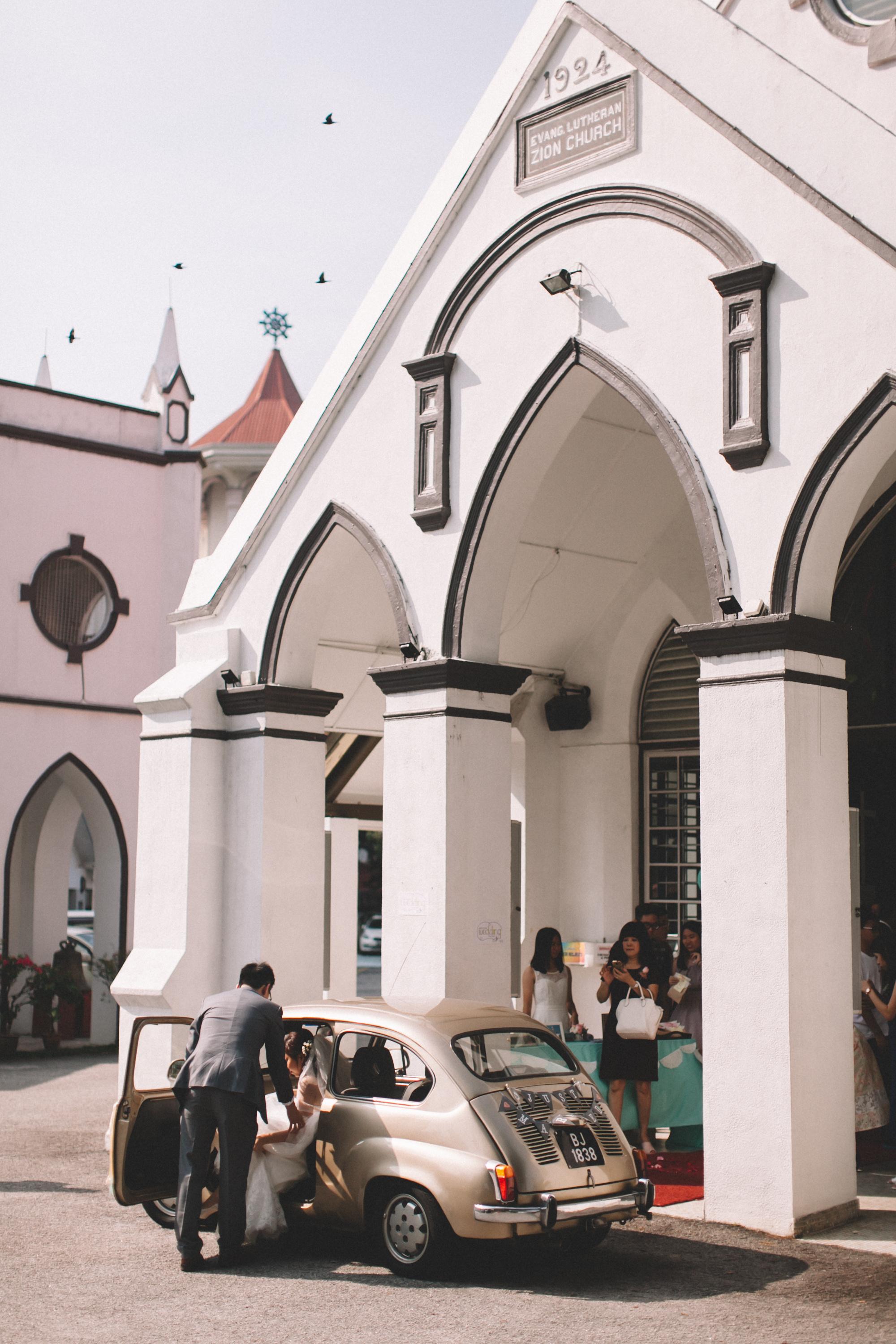
AI404_Architecture Drawing III Group 2 Zion Lutheran Church Lecturers: Ms Zirwatul Ms Rafida Ms Fatehah Wong Siew Tong 1001954759 Lim Pei Jing 1001953905 Cheng Yan Xin 1001954903 Lim Wen Fong 1001853030 Yap Jing Wen 1001954299 Chai Li Mun 1001953993 Chong Yong Hwei 1001954460 Pong Jia Jun 1001954793 Cheah June Vi 1001954621 Yong Kah Lim 1001954838


























































