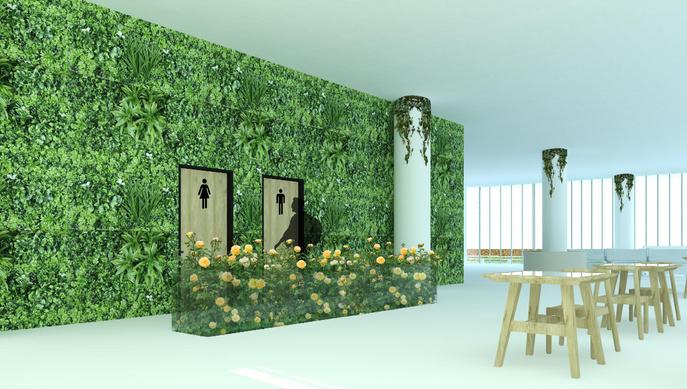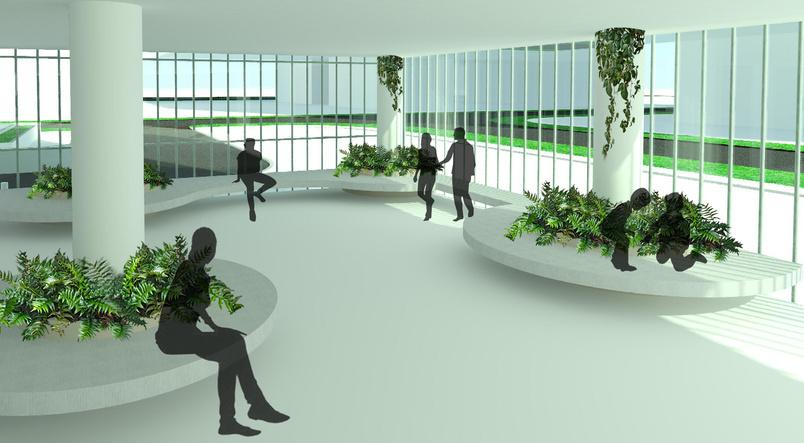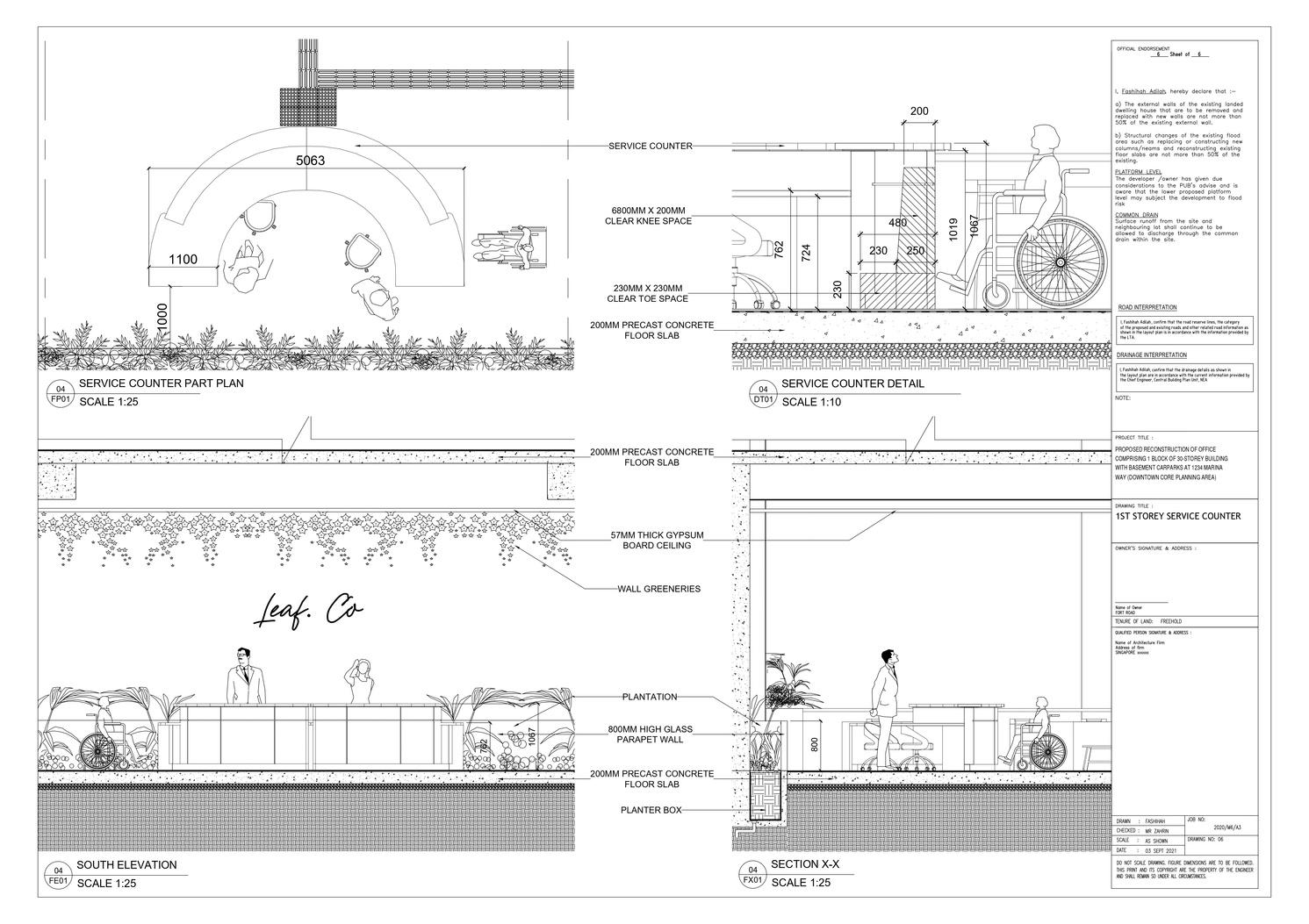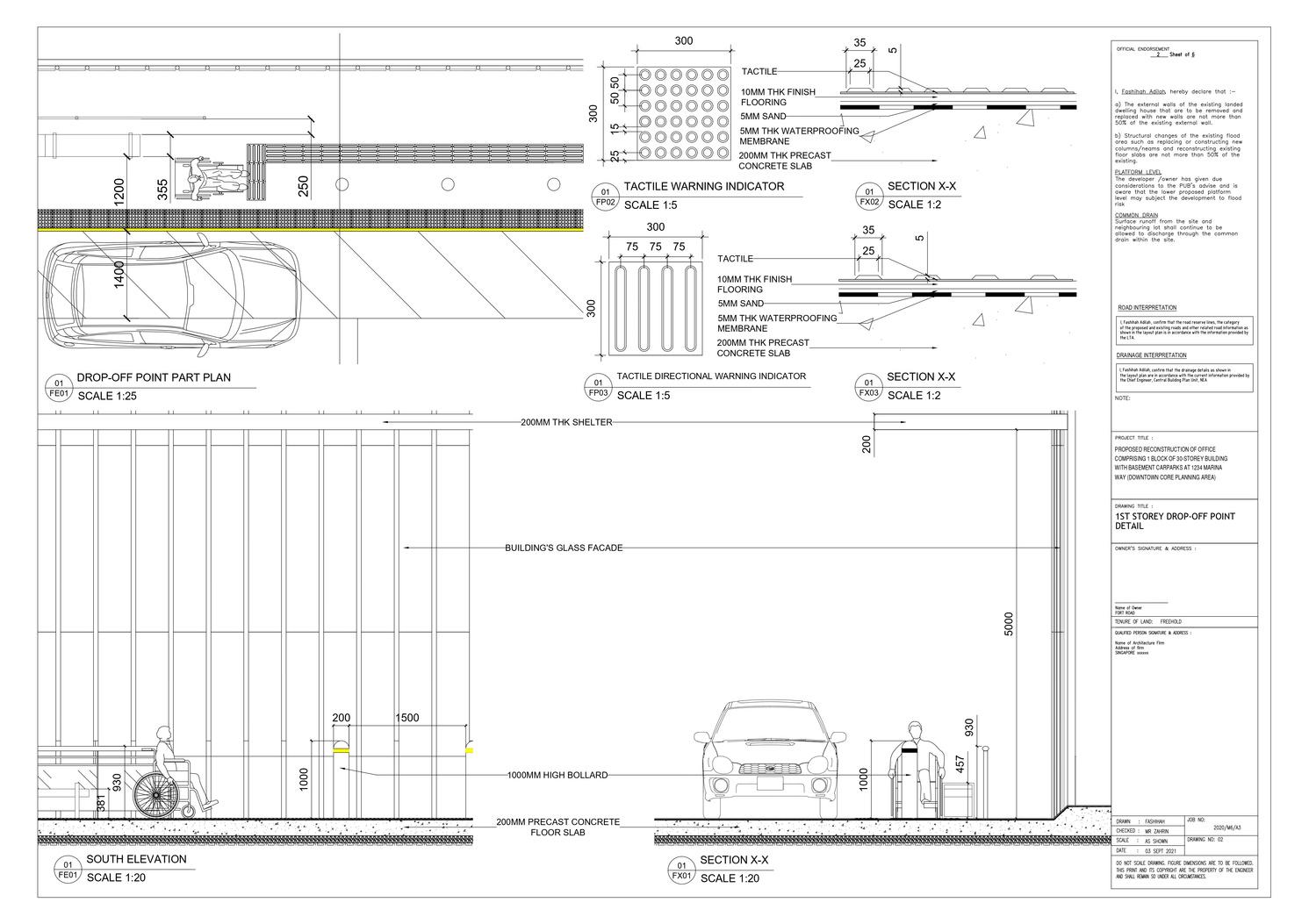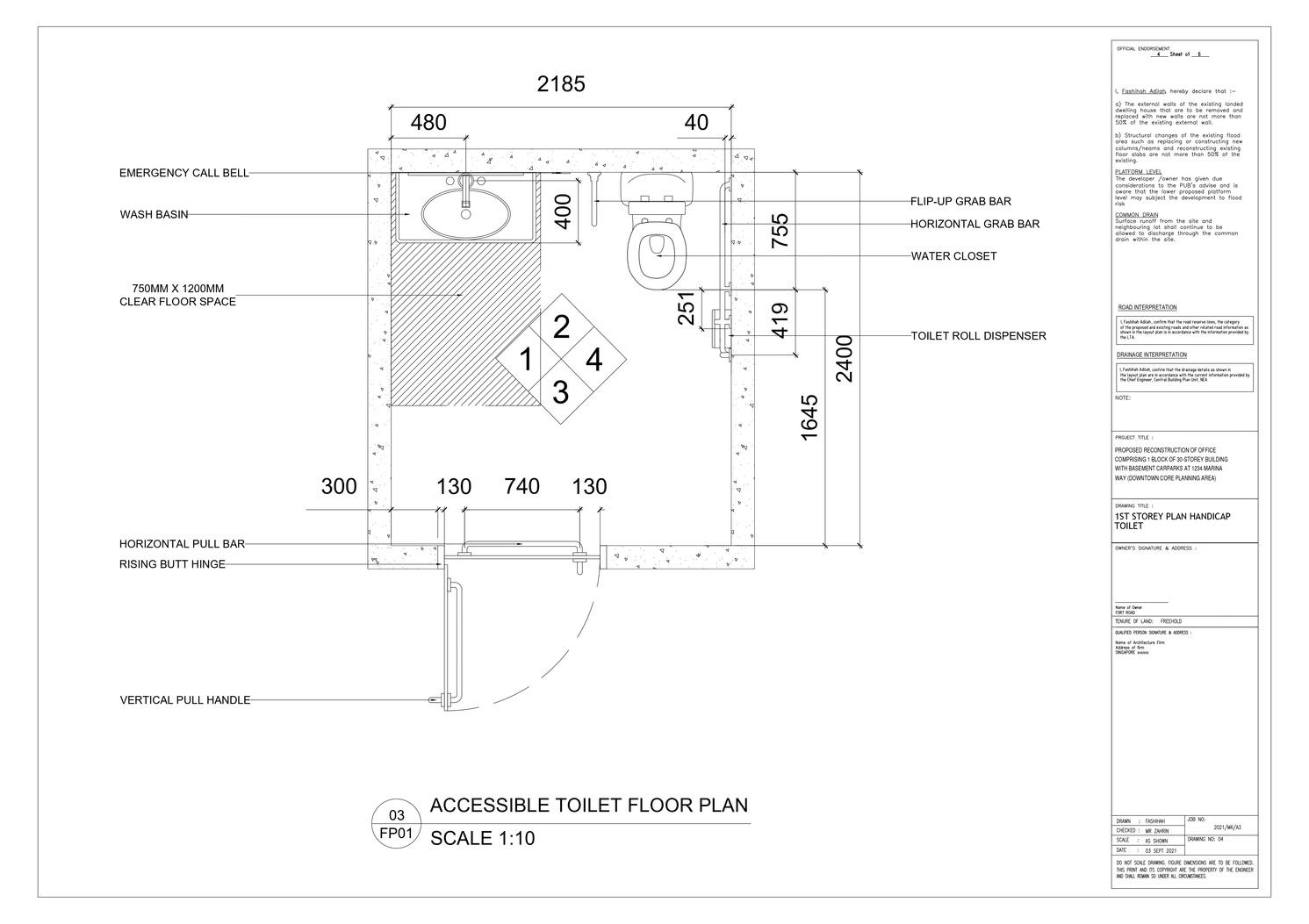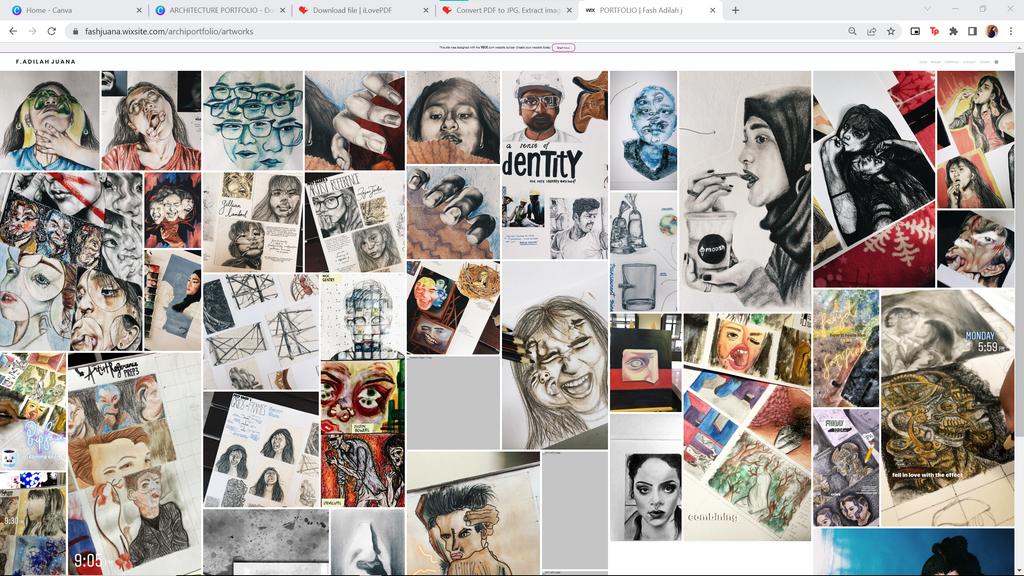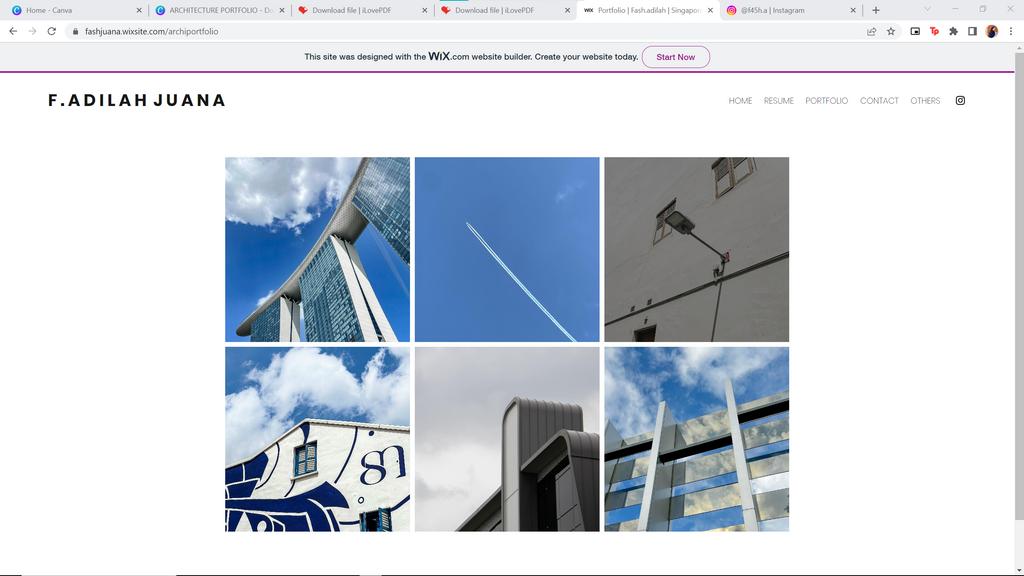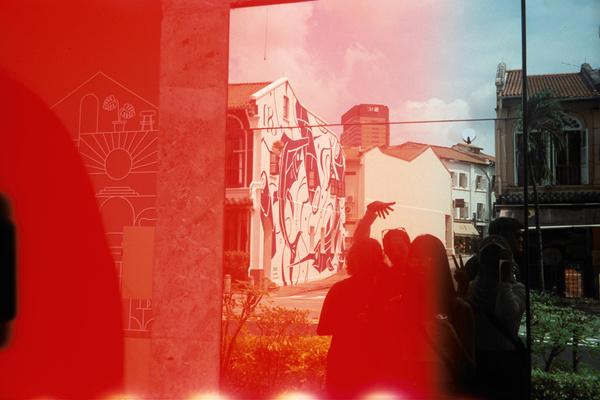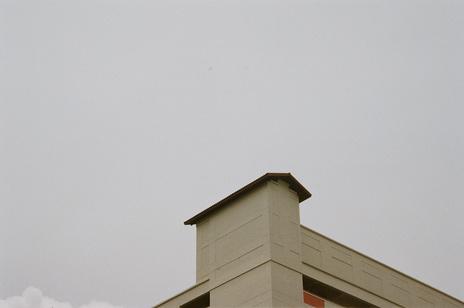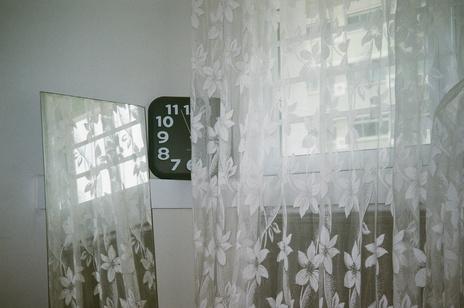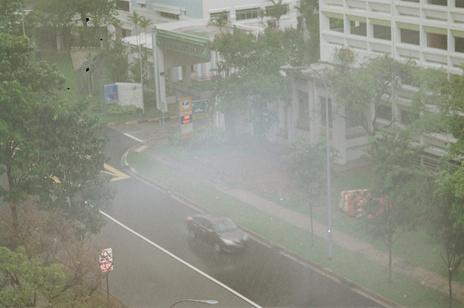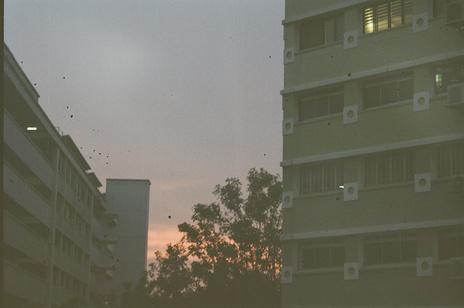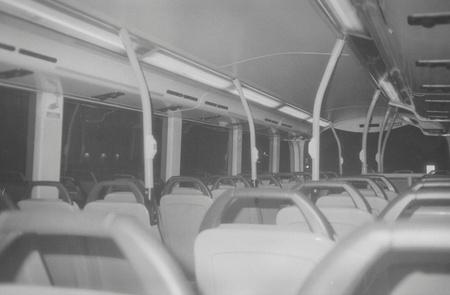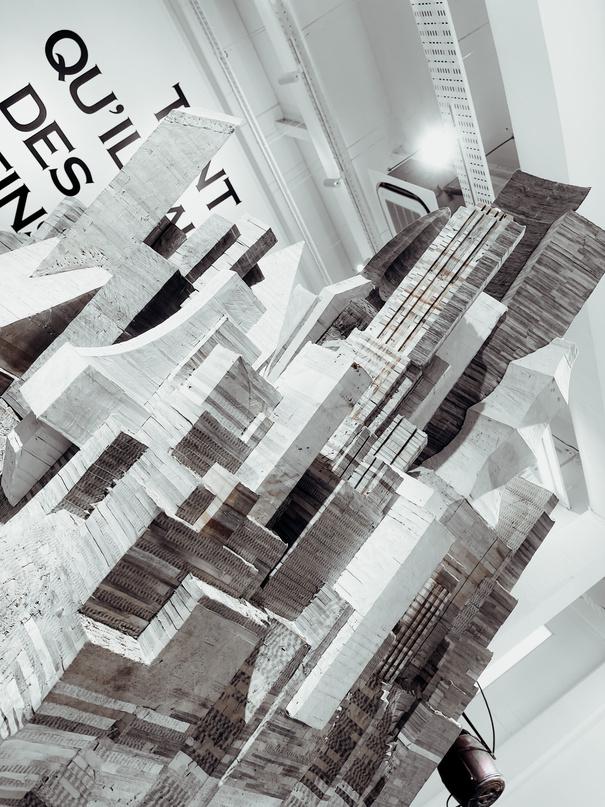

+65 9618 2975 fash.juana@gmail.com Blk 833, Jurong West St 81
fashjuana.wixsite.com/archiportfolio instagram com/f45h a/ W
S T A T E M E N T
As an inspiring architect, I've always been fascinated by buildings and their societal impact. Since buildings are vital in creating an inclusive and sustainable society, I am committed to doing my part. I'm always looking for opportunities to explore new concepts and different ideas and I believe that every project is an opportunity for me to learn and grow.
Intern Assistant Architectural Coordinator Woh Hup Technical Hub
Assisted the Architectural Team in coordinating architectural works Involved in preparing accurate and consistent shop drawings Ensured compliance with requirements of authorities like Built and Construction Authority
Identified and rectified discrepancies in shop drawings
T
Graphics
Sketching, Autodesk AutoCAD, Adobe Photoshop, Adobe Illustrator, Procreate
3D Modelling

Autodesk Revit, Sketchup Pro
Platforms
Microsoft Office, Google Workspace
Higher Nitec in Architectural Technology Institute of Technical Education
APR 2020 - APR 2022
GCE N LEVELS & GCE O LEVELS
Jurong Secondary School
JAN 2015 - DEC 2019
Adaptability, Active Listening, Detail-Oriented, Perseverance, Collaboration, Creativity & Problem Solving
English, Malay I
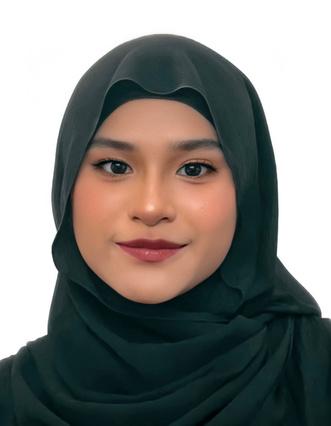
Art Exhibitions Museums
A N G U A G E S
T A B L E O F C O N T E N T S
4 F o r C h a r l o t t e L i m
8 H y b r i d D i s c i p l i n e 2 0 2 2 W o r k s h o p

1 0 H u m a n C o m f o r t S t u d y
1 2 C l u s t e r s o f M i n e r a l s
1 6 P r o p o s e d P a v i l i o n
1 9 S e r p e n t i n e P a v i l i o n S t u d y
2 0 L e a f . C o
2 4 P e r s o n a l I n t e r e s t
“Everyone has a story to tell Sometimes they are easily read like an open book; but at other times you need to take the time to observe and seek out that person ’ s story That takes patience ”
Weekends Weekdays
D e s i g n C o n c e p t a n d S t r a t e g y Designing a dwelling for Charlotte to share her passion for photography with her clients and students with spaces intended to facilitate her conceptual portraiture photography while incorporating her gallery into her living and dining area
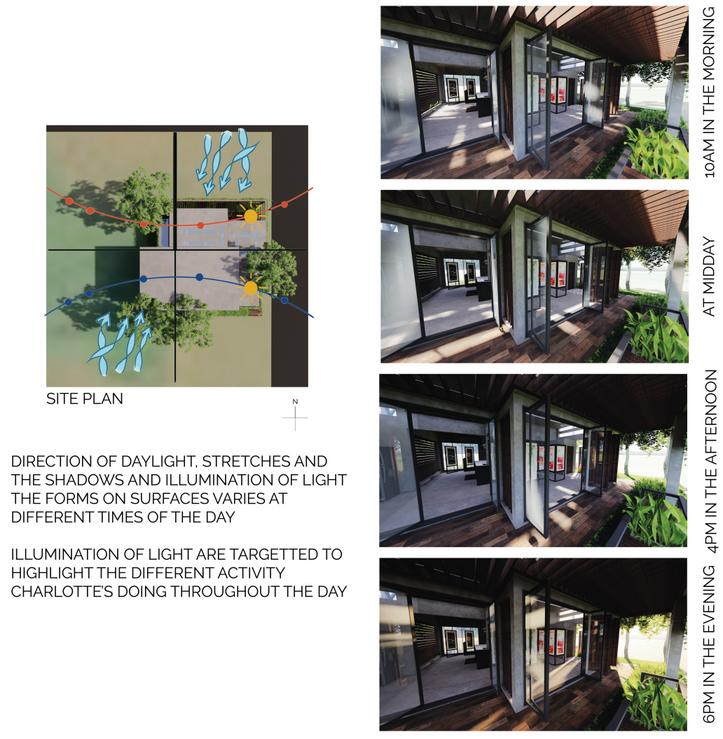






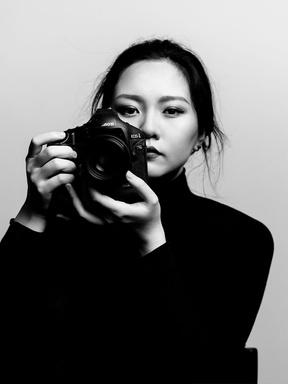
With an idea of shadow experiment with the buildi Charlotte’s and her guests’



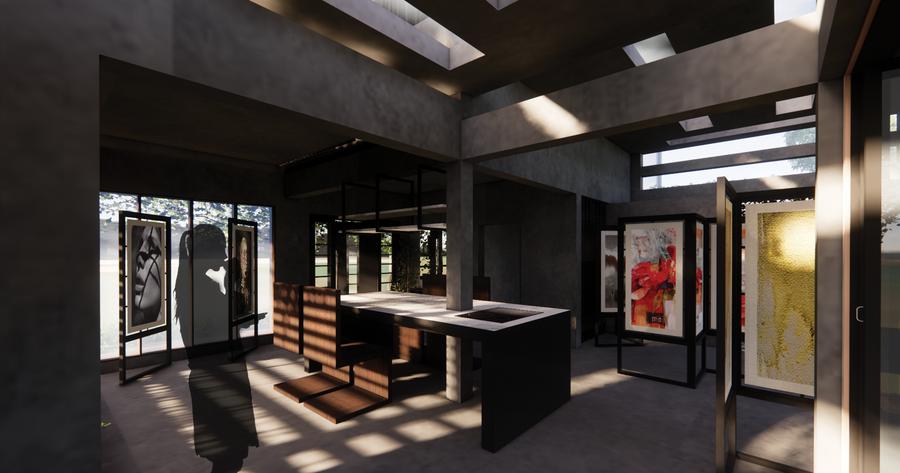


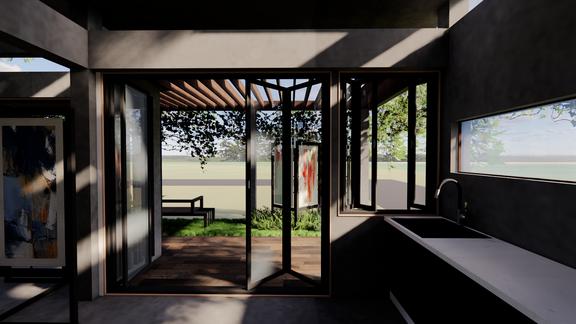
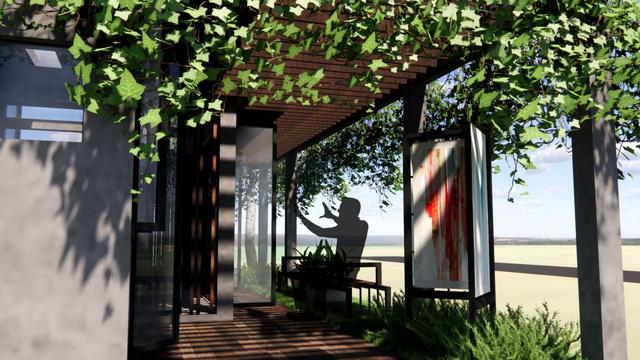
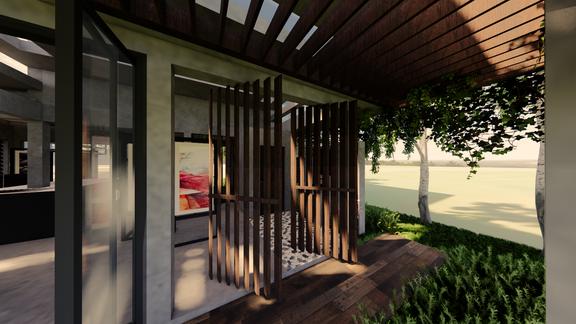
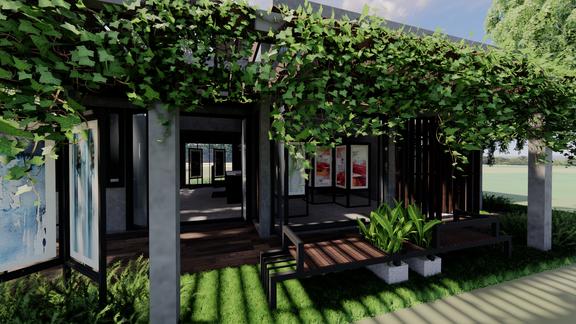

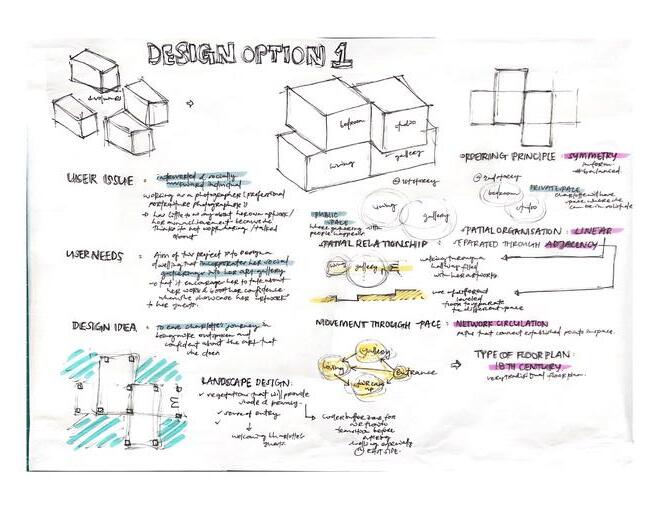




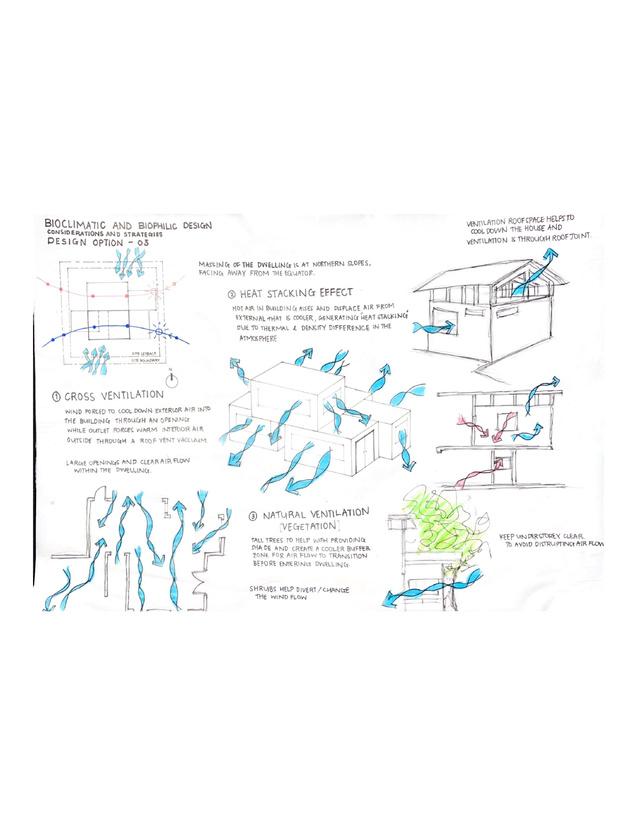

The workshop aimed to delve into the integration of small lattice structures into the external envelope of a building using software tools such as Rhino and Grasshopper. I had the opportunity for extensive hands-on experience, including prototyping with 3D printers such as CREALITY.
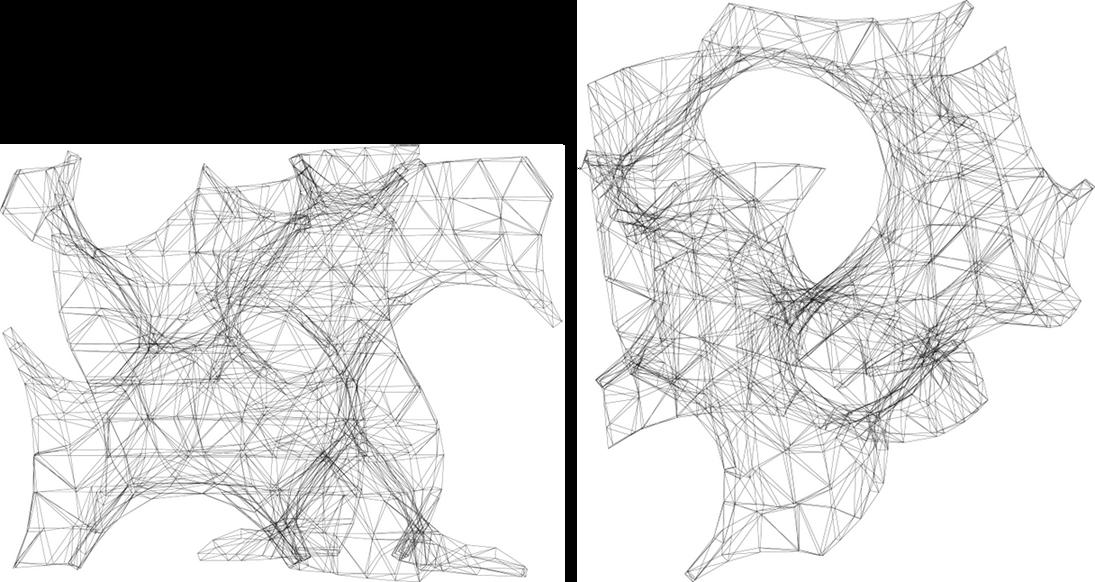

P R O T O T Y P E T
We decided to have tree supports supporting the structure However, printing took too long for a small part of the structure

However, the structure wasn't he print was messy
This is how the structure looks like with the tree supports removed after being cooled. The structure is seen to be stable with no messy print
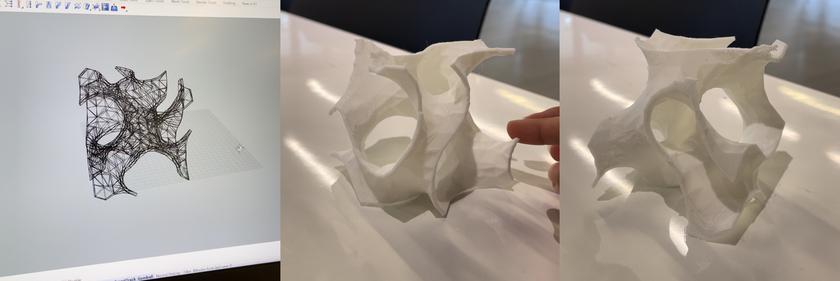





P R O T O T Y P E T H R E E
We made the decision to retain the tree structure as it provided added stability to the model. To expedite the printing process, we opted to reduce the level of smoothness in the printing. As a result, the printing of the structure was completed in just 5 hours, which was the shortest possible printing time The final form of the structure exhibited both strength and durability

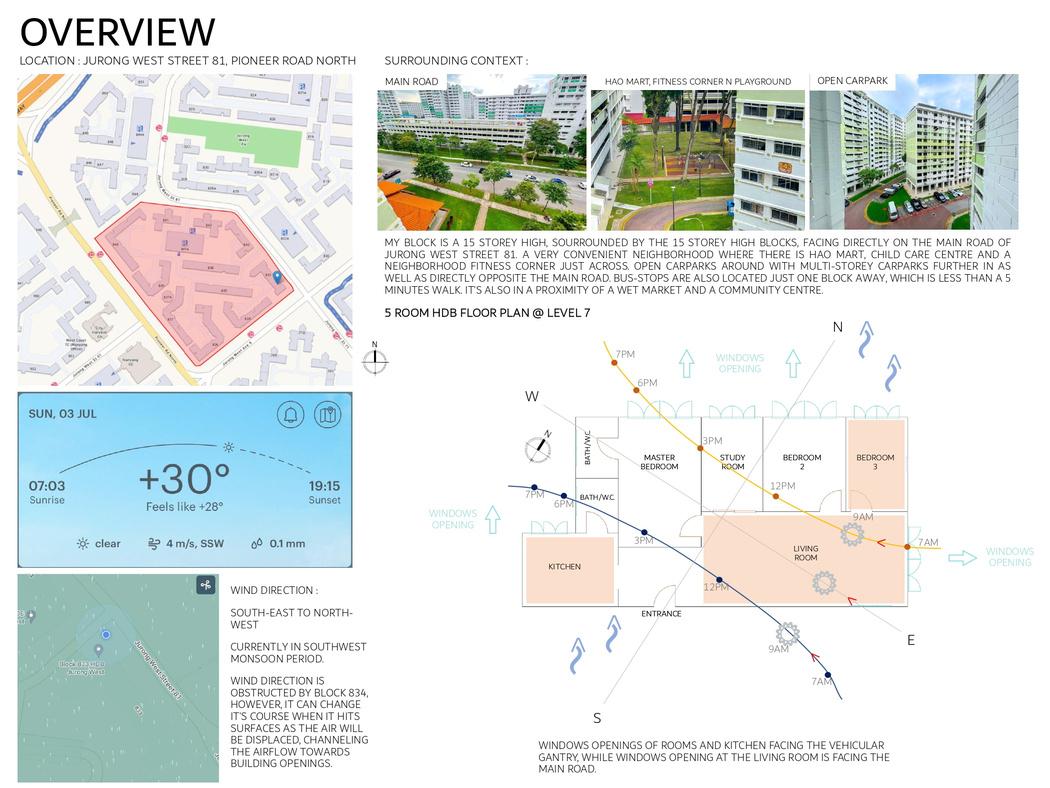
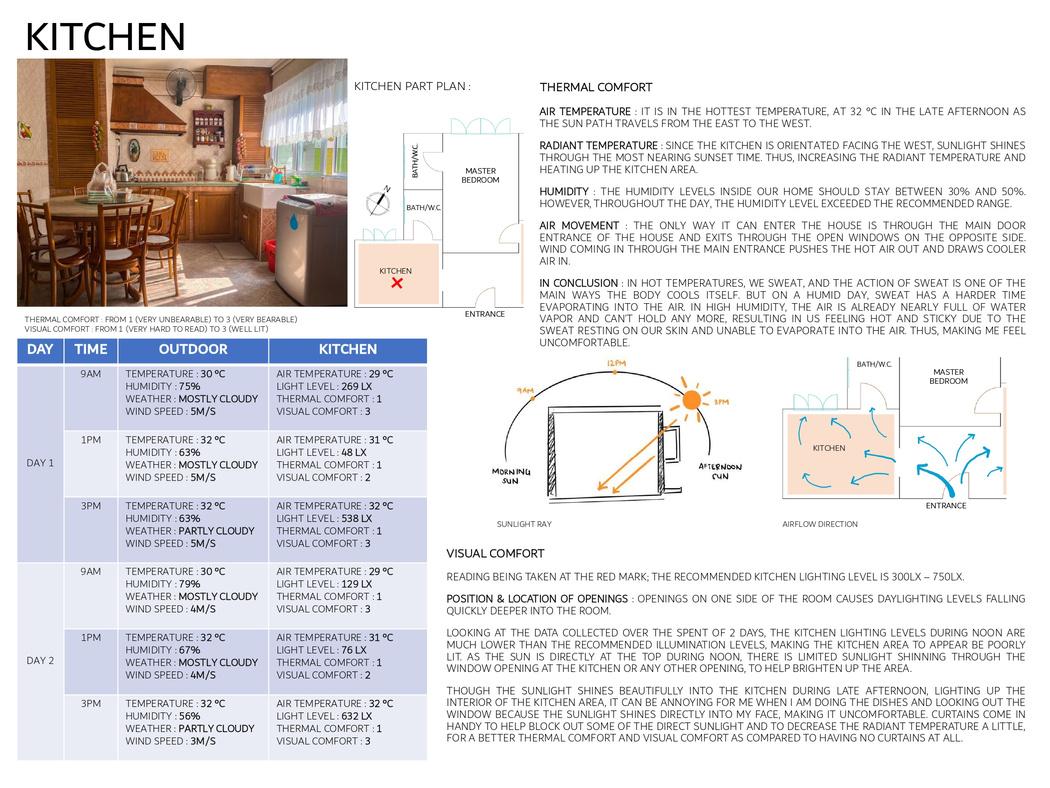
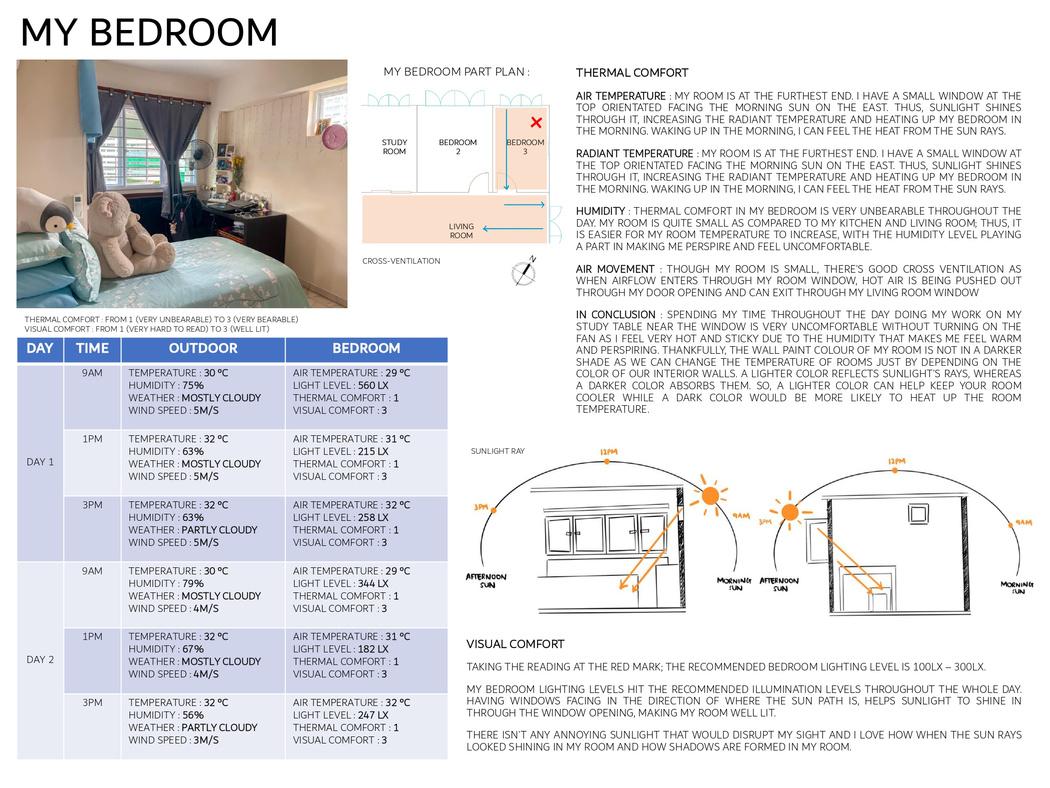
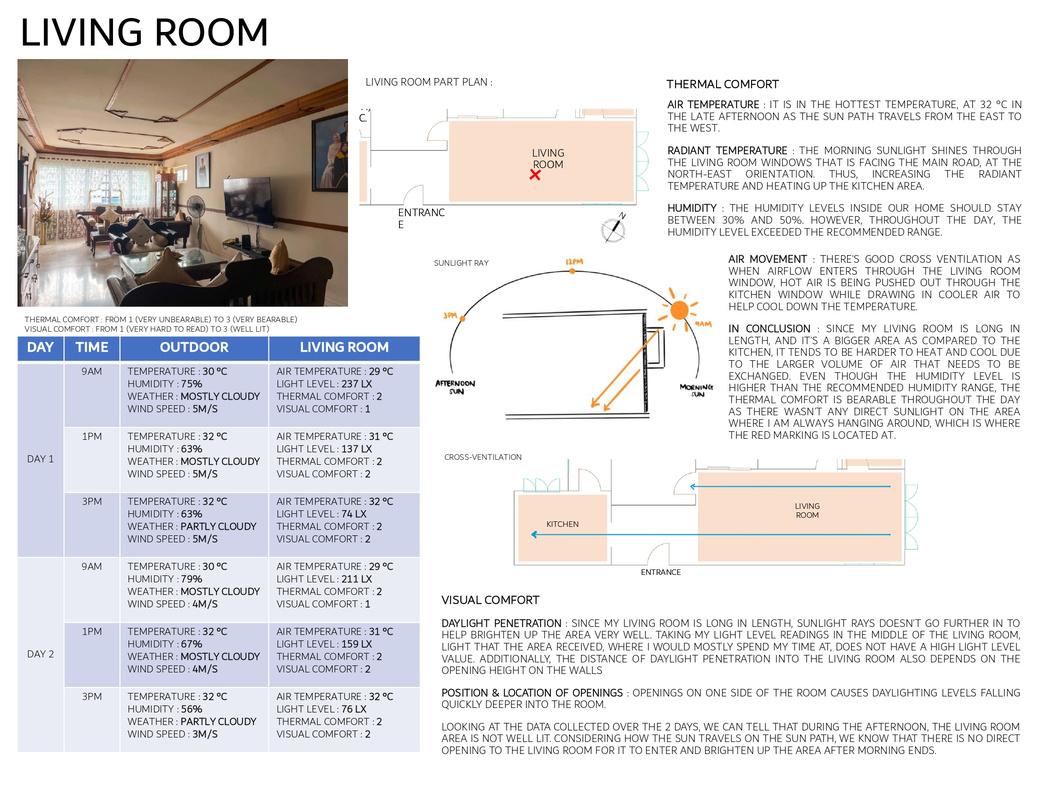
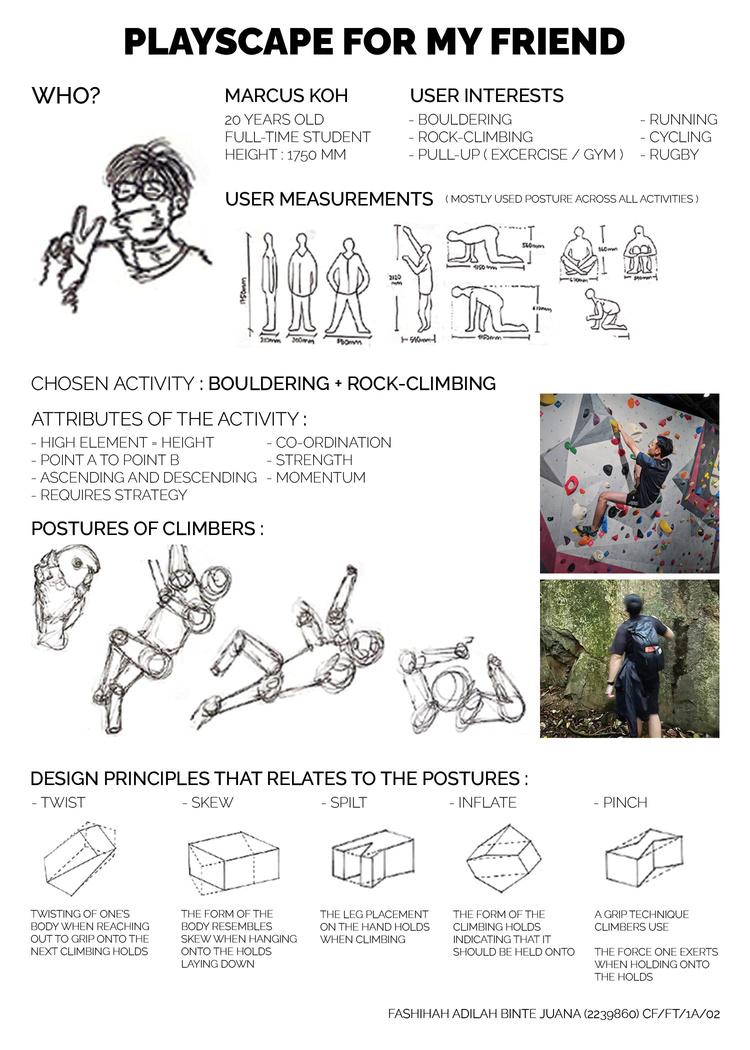

D E S I G N I N T E N T I O N :
To create a space that requires my user to strategies and coordinate as he ascends and descends


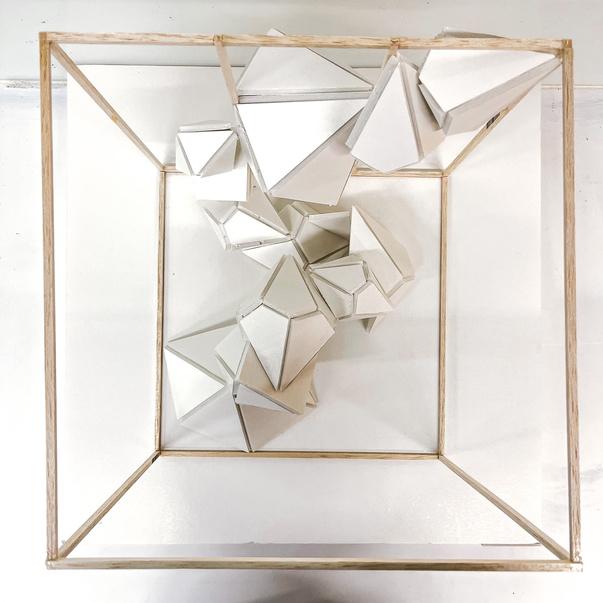



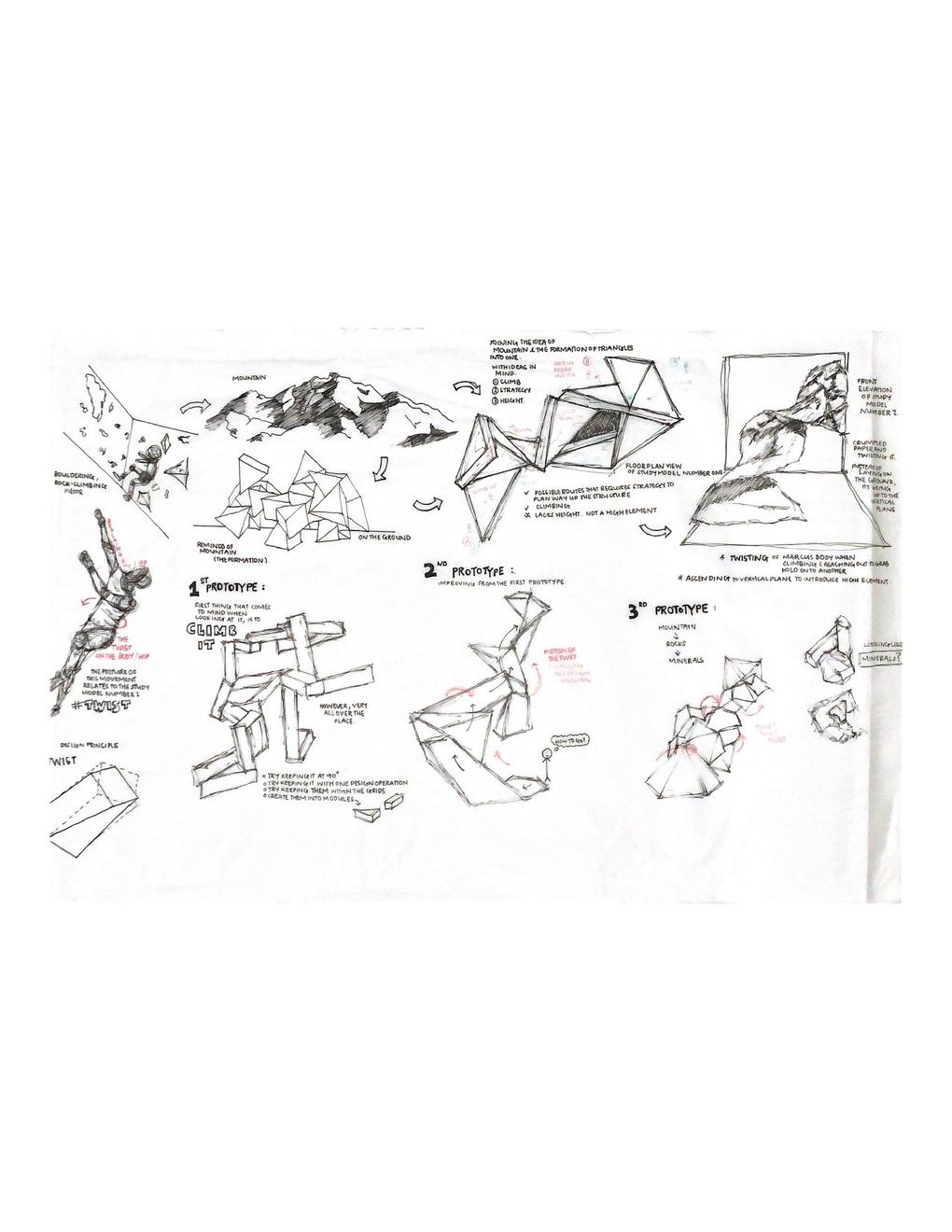

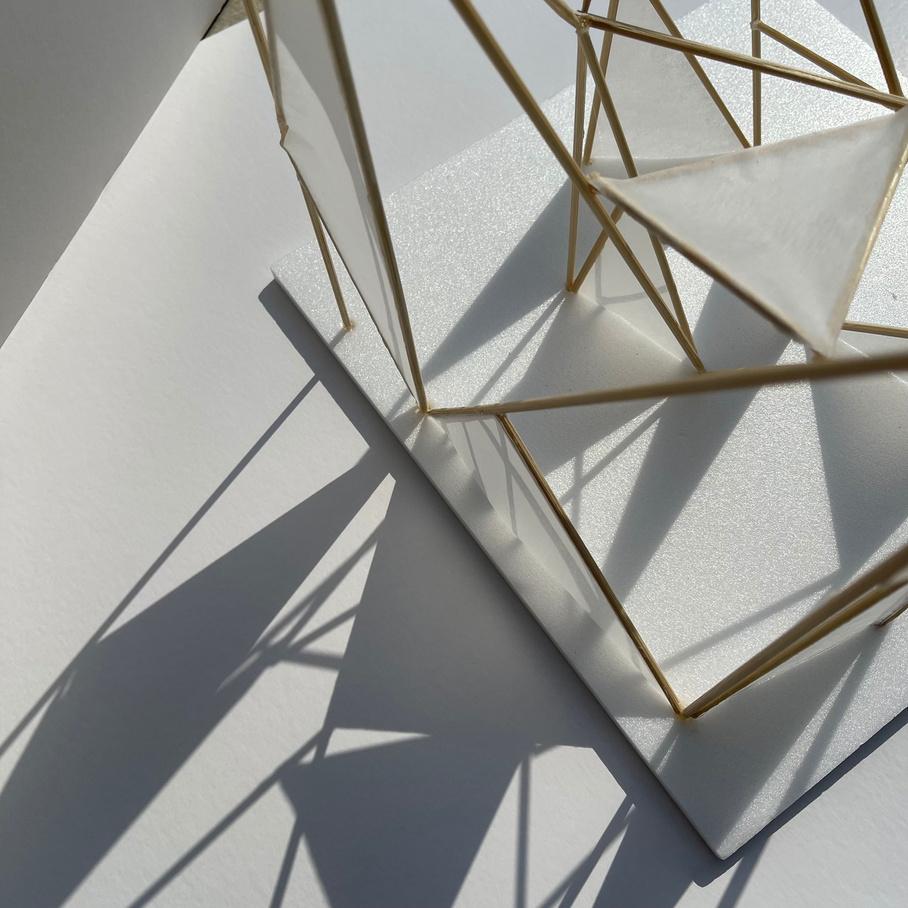
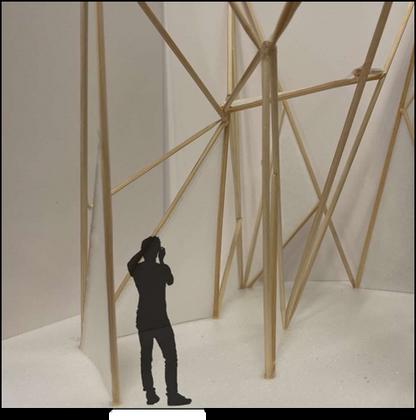
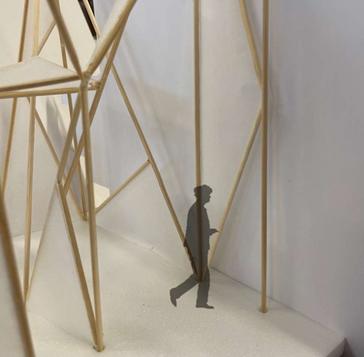
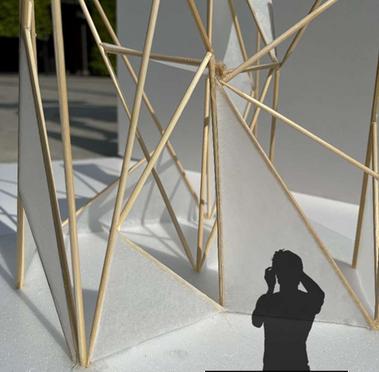
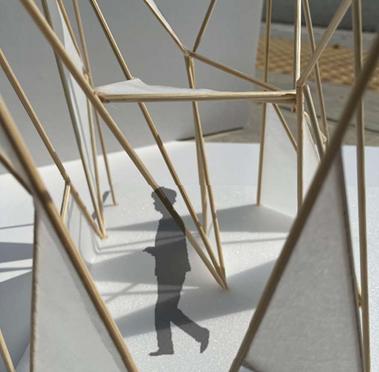
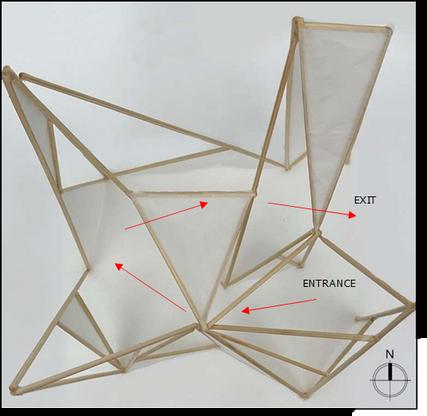

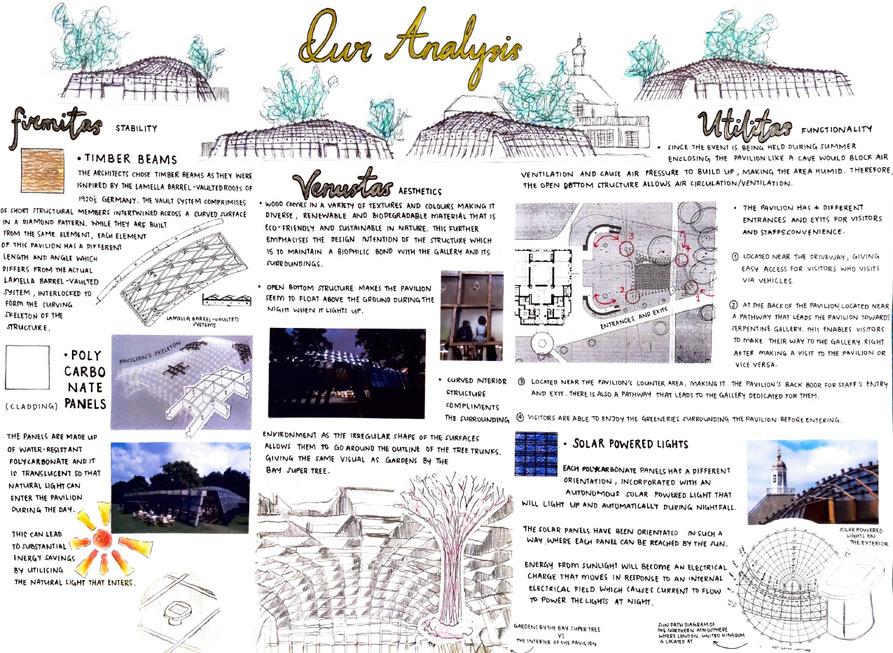

The Eco-Office, known as Leaf.Co, is a reconstruction project of a 30-storey office building. The building design is optimized to receive ample natural light and uninterrupted wind flow, thanks to its thoughtful shape and orientation. Additionally, vertical greenery is incorporated into the structure, serving to purify the air and effectively lower the ambient temperature This combination of sustainable features creates a conducive and environmentally friendly workspace.
The office design also prioritizes inclusivity, ensuring that it is accessible and userfriendly for individuals of all abilities. The chosen color palette, inspired by nature, further enhances the overall aesthetic and promotes a sense of tranquility and balance.




