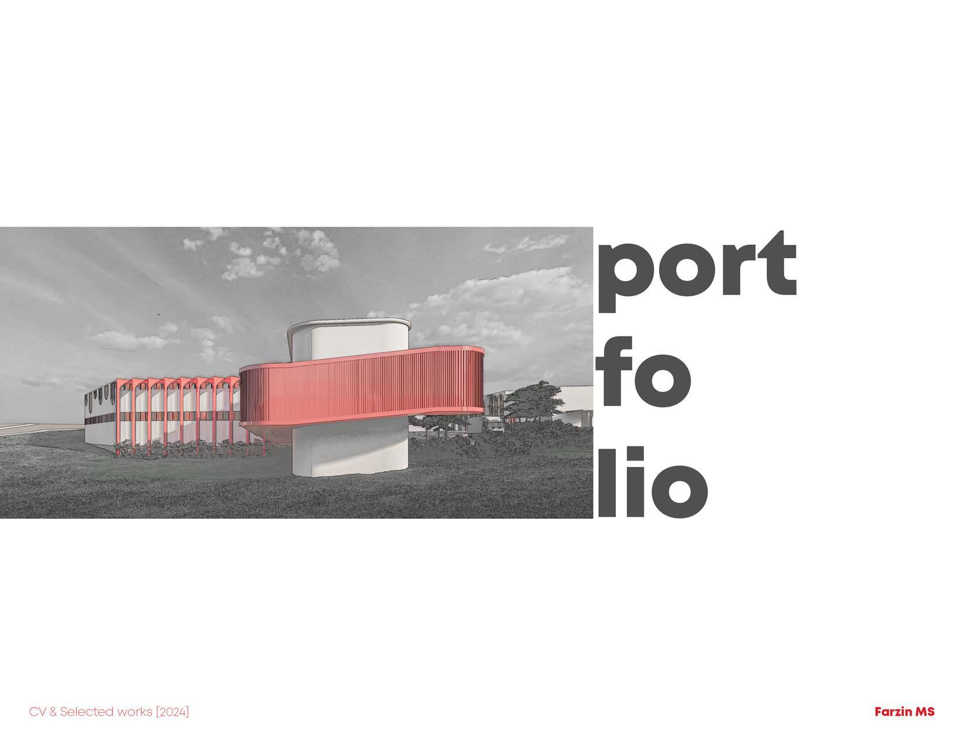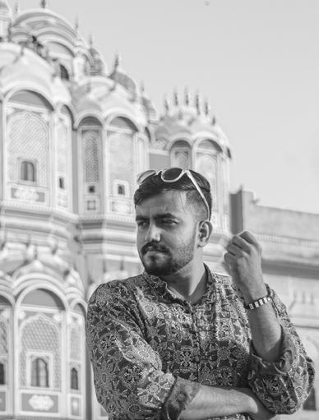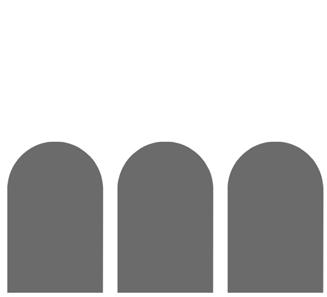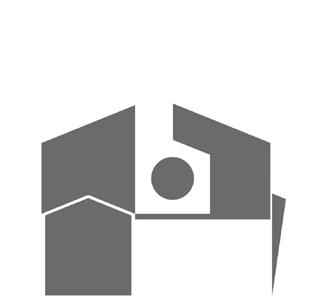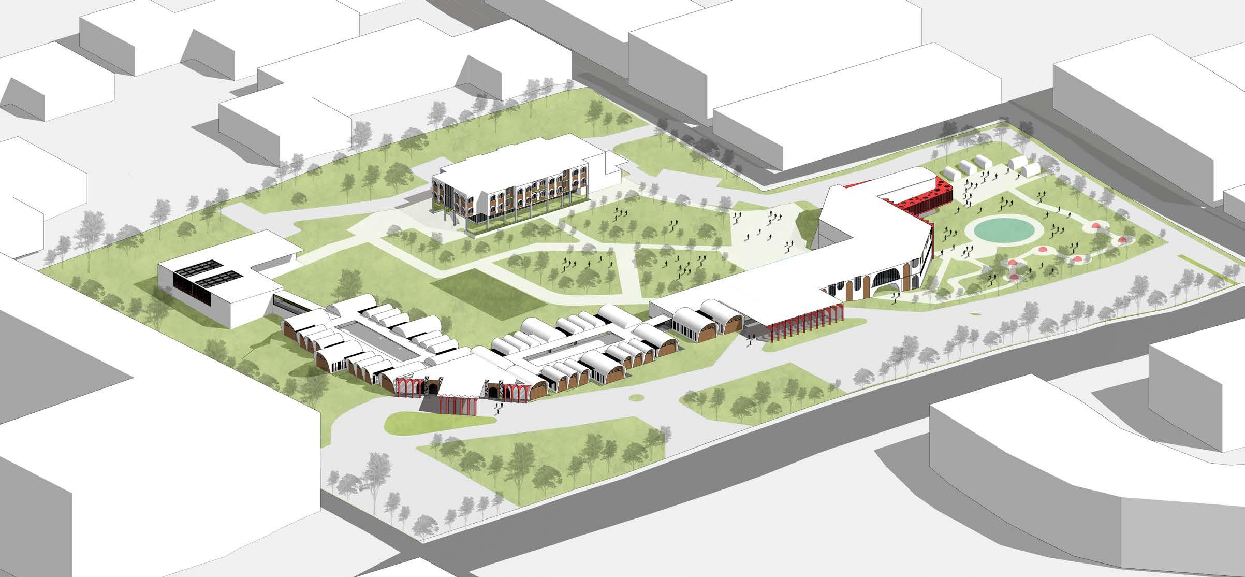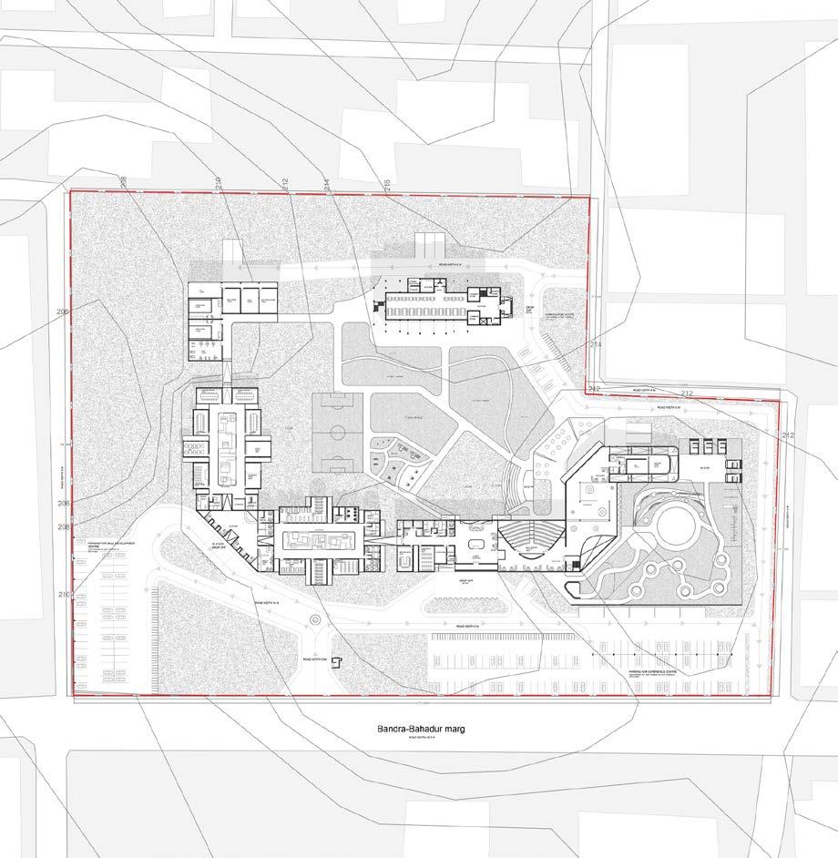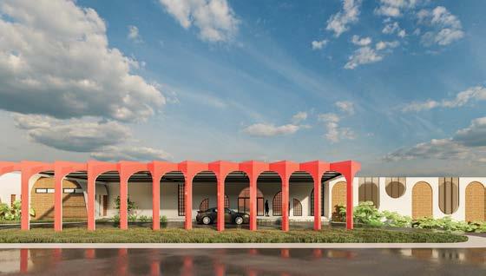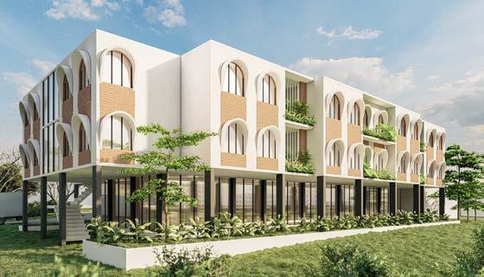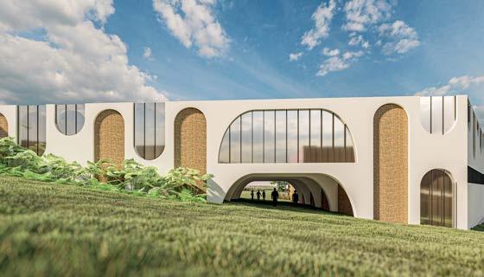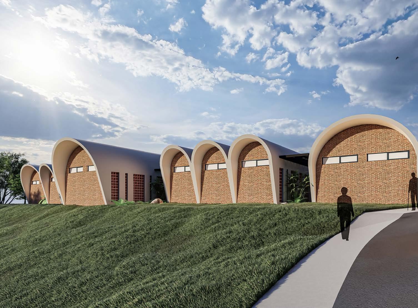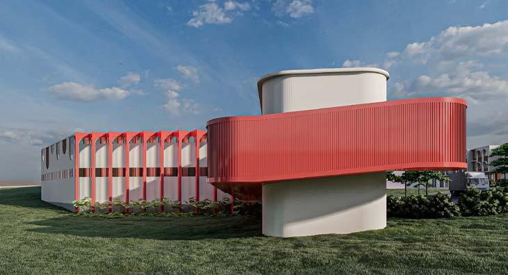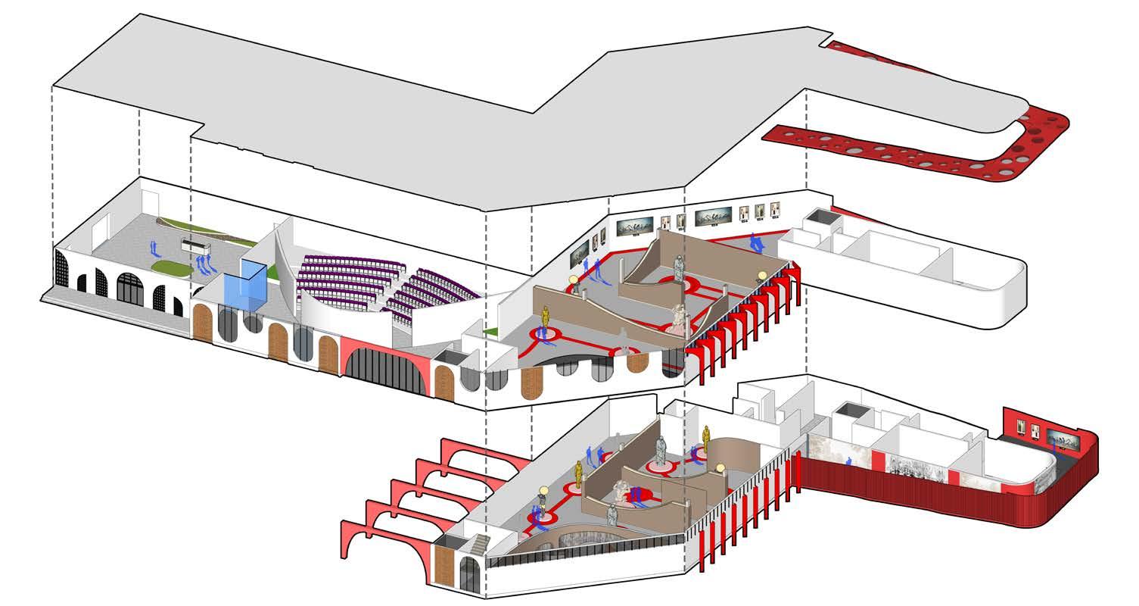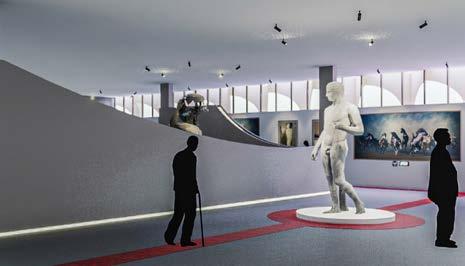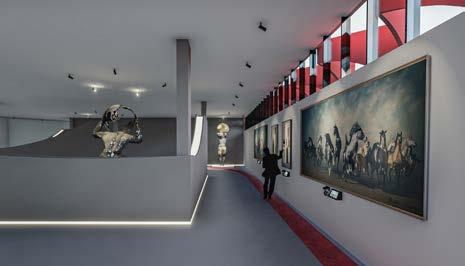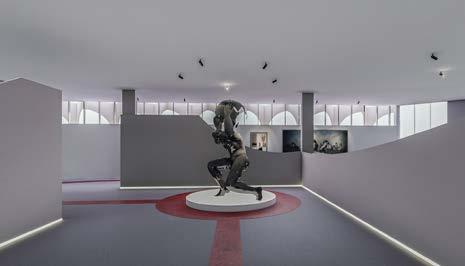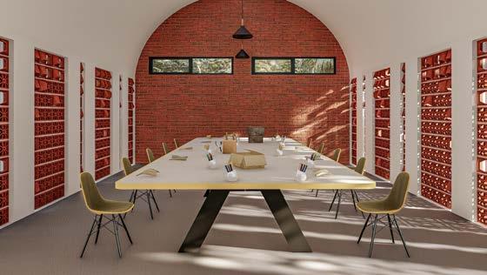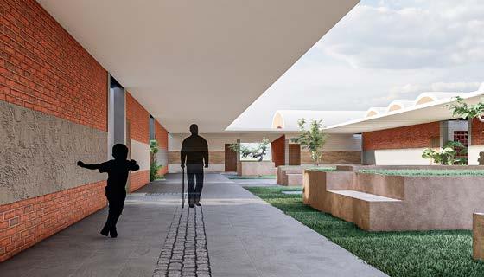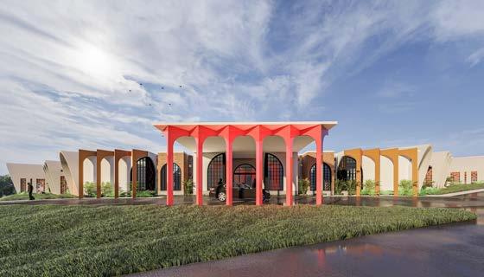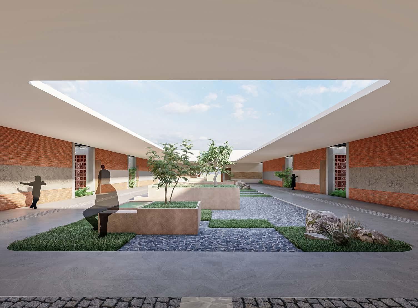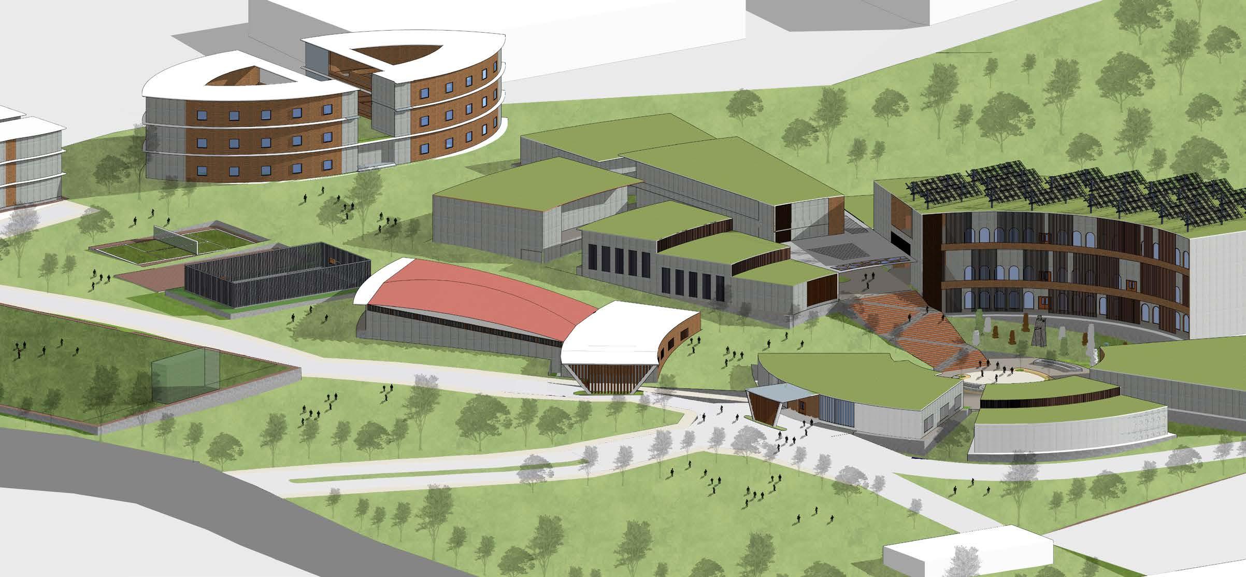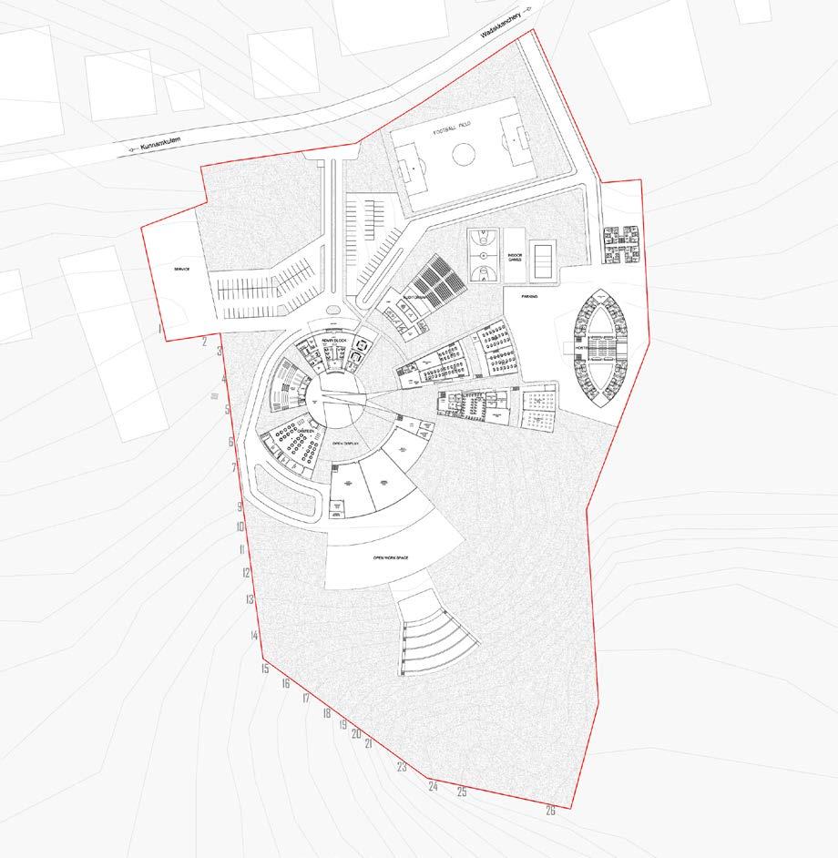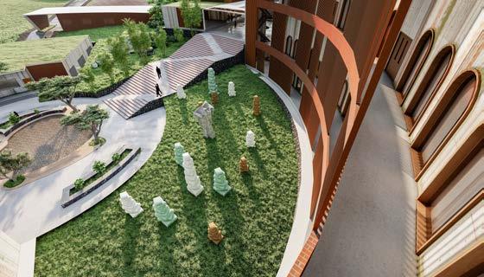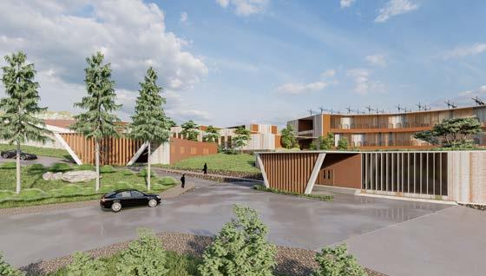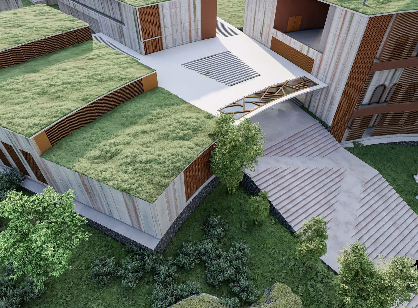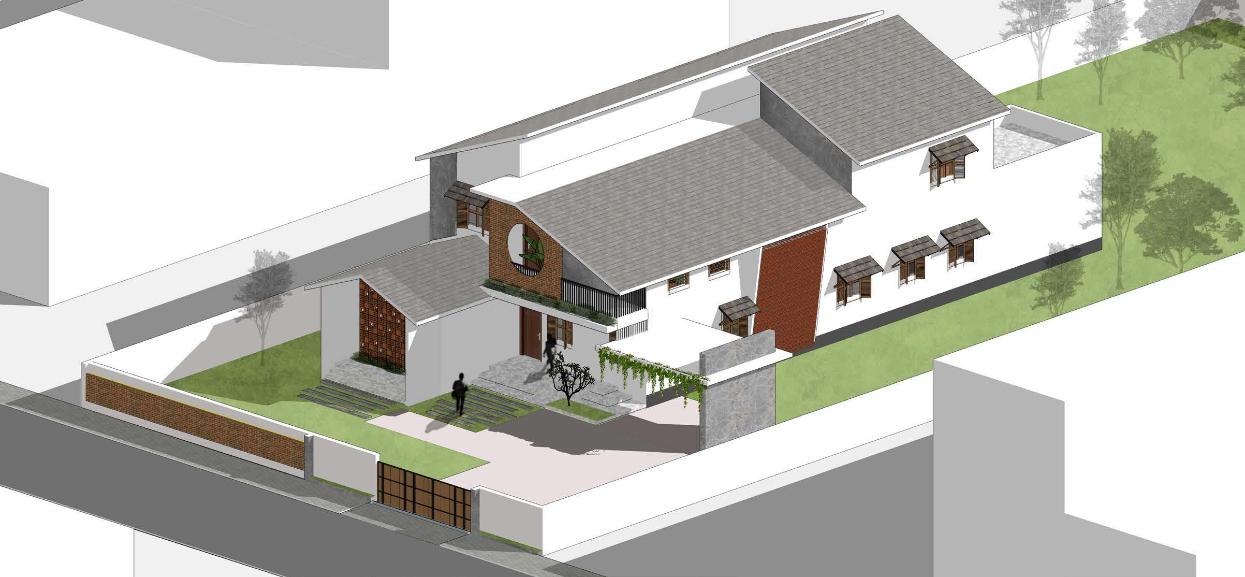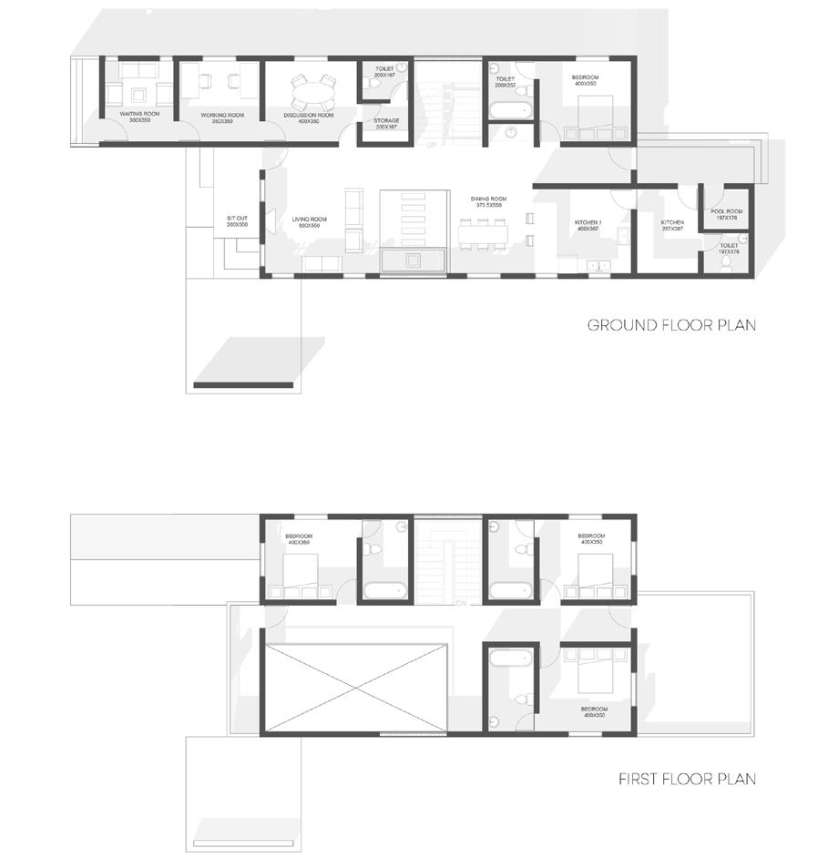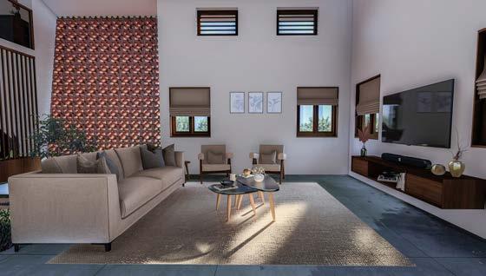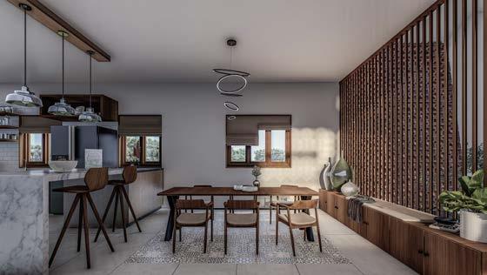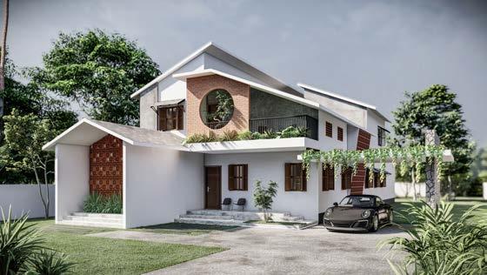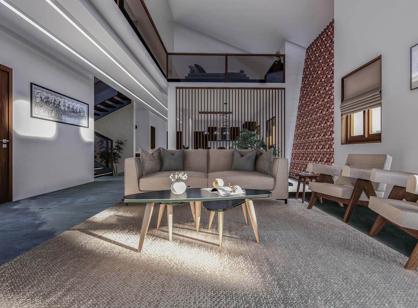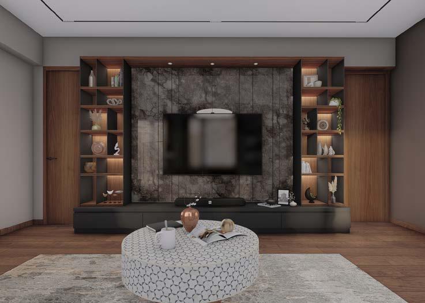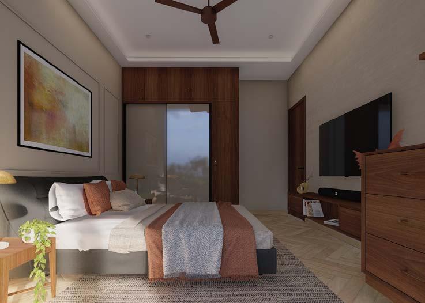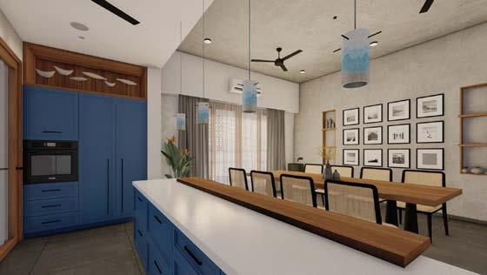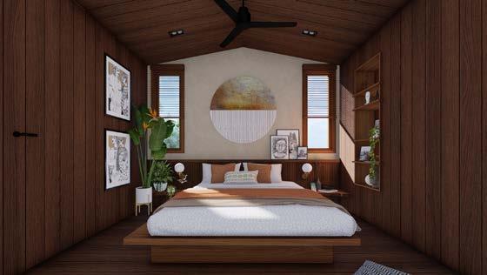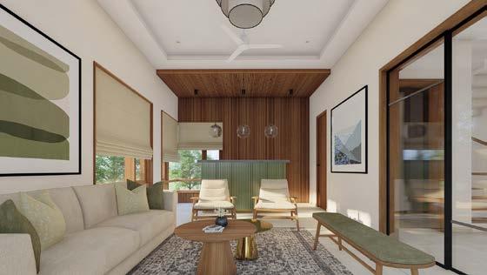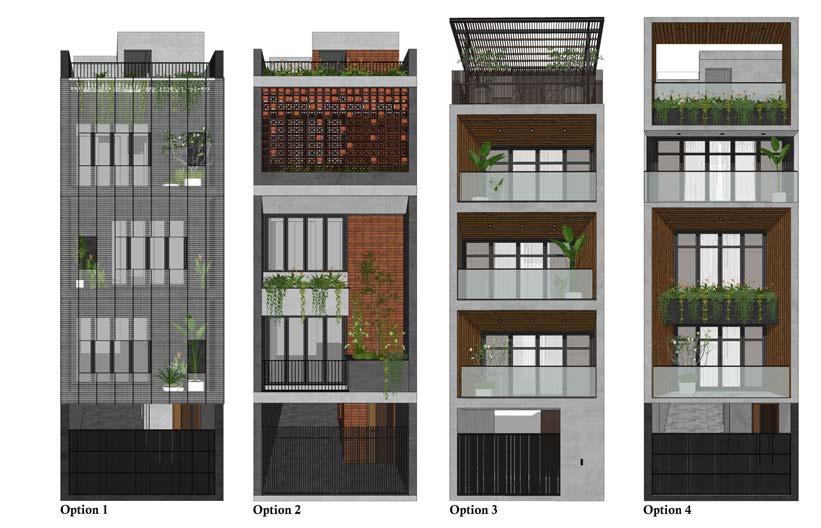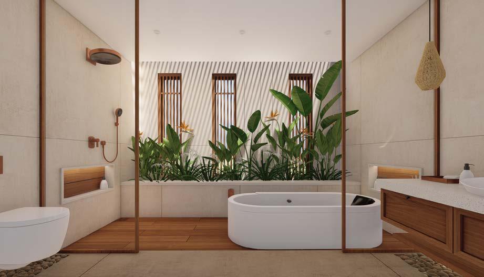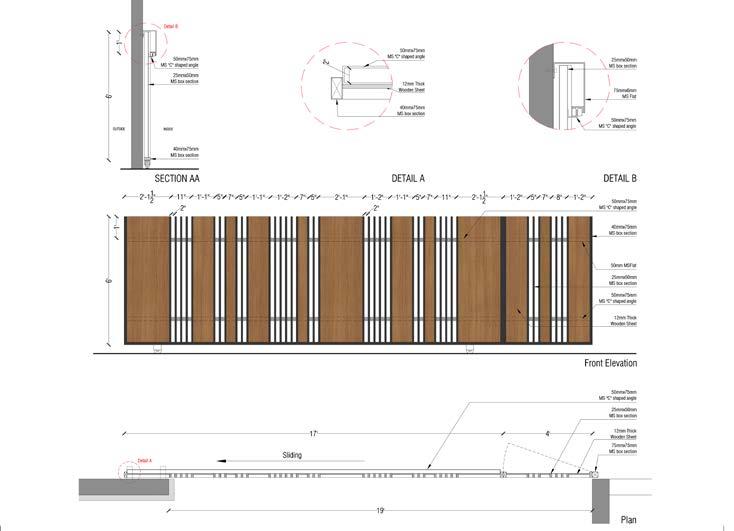I’m passionate about how design influences spaces and their occupants. As an architect, I’m seeking a dynamic and growth-oriented environment that will broaden my perspective and enhance my skills. My goal is to make a significant contribution to the architectural community while helping achieve the firm’s objectives.
Farzin M.S.
EDUCATION
2019-2024
THEJUS COLLEGE OF ARCHITECTURE,VELLARAKAD, THRISSUR
2016-2018 MIC AL-AMEEN SCHOOL, KECHERY, THRISSUR
2024 (PRESENT) BUILDING INFORMATION MODELING (BIM)
COMPETITION
2024 (CURRENTLY PARTICIPATING) AWARDS FOR EXCELLENCE IN ARCHITECTURAL THESIS 2024
JK AYA BEST ARCHITECTURE STUDENT OF THE YEAR AWARD 2024
EXPERIENCE
2023 STUDIO CONTEXT ARCHITECTS, CHENNAI / OFFICE INTERN
2020-2021 COLLEGE CULTURAL HEAD
PARTICIPATION
2022 ANNUAL NASA CONVENTION
2019-2023 FURNITURE / PHOTOGRAPHY / BMC WORKSHOP
SOFTWARES
DRAFTING AUTOCAD / REVIT
MODELING SKETCHUP / REVIT
RENDERING LUMION
ADOBE PHOTOSHOP / INDESIGN
LANGUAGE
MALAYALAM NATIVE ENGLISH UPPER-INTERMEDIATE
CONTENTS
[01-08]
[13-16]
[17-18]
ARCHITECTURAL THESIS
COLLEGE OF FINE ARTS, THRISSUR
THE HOUSE OF AXES
INTERNSHIP WORKS
01 THESIS PROJECT
LOCATION: DELHI
TYPOLOGY: INSTITUTIONAL
CENTRE FOR MULTI-SENSORY EXPERIENCE AND SKILL DEVELOPMENT FOR VISUALLY IMPAIRED
The aim of the project is to design a space for enhancing the daily experiences and skill development of visually impaired individuals and to create awareness among the public. The primary objective is to establish dedicated spaces for skill development programs, workshops, and practical training.
The idea was to consider elements like sound, touch, scent, and visual aesthetics to create a holistic and immersive environment. There are pockets of spaces to evoke such senses and act as a landmark. The whole space can be explored without using steps which was one of the primary concern since the site has varying contour.
In the experience center the materials used are smooth like marble, lacquer glass etc. The smooth coolness of marble flooring in a museum can feel luxurious and inviting.
In the skill development center the materials used are rough like stone, brick etc. The rough texture of exposed brick can create a more rustic and casual atmosphere. The thermal comfort of a space is directly related to how it feels to the touch. Cool stone floors can feel refreshing on a hot day, while warm wooden surfaces can provide a sense of coziness in colder weather.
SEVENTH SEMESTER
LOCATION: VELLARAKAD,THRISSUR
TYPOLOGY: INSTITUTIONAL
COLLEGE OF FINE ARTS, TRISSUR
The project was to design a fine arts college. Site is located in Vellarakad, Thrissur. Site is of 19.3 acres with contours varies up to 26 meters. The idea was to break the building along these contours and create pockets for ventilation and lighting.
Different blocks are placed along the contour with minimum cut and filling. Mezzanine floors are provided with proper ventilation and lighting since it is placed along the contour. The materials used are bricks and exposed concrete.
THIRD SEMESTER
LOCATION: THRISSUR, KERALA
TYPOLOGY: RESIDENTIAL
THE HOUSE OF AXES
The project was to design a residence for an architect and his family. Since the office space is client’s requirement, maintaining privacy and peaceful atmosphere was primary concern. The plot is linear of area 16 cents.
The spaces are arranged along a north south axis and this axis is used as a circulation path. Another axis cutting the circulation axis help to zone the whole project in to public, semi-public and private. The second axis also act as courtyard and vertical circulation.
INTERNSHIP WORKS
OFFICE: STUDIO CONTEXT ARCHITECTS
LOCATION: CHENNAI
STUDIO CONTEXT ARCHITECTS
Studio Context is an architectural design firm started by two young, passionate, and highly motivated friends Raghuveer Ramesh and Sharanya Srinivasan in 2013. Specializing in residence encompassing both architecture and interior design.Studio Context have a large portfolio of houses that vary from apartment interiors to independent bungalows to beach villas.
3D MODELING AND RENDERS
