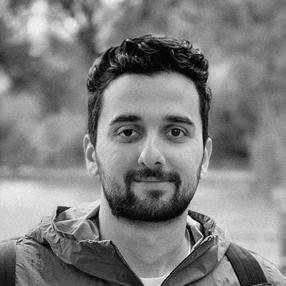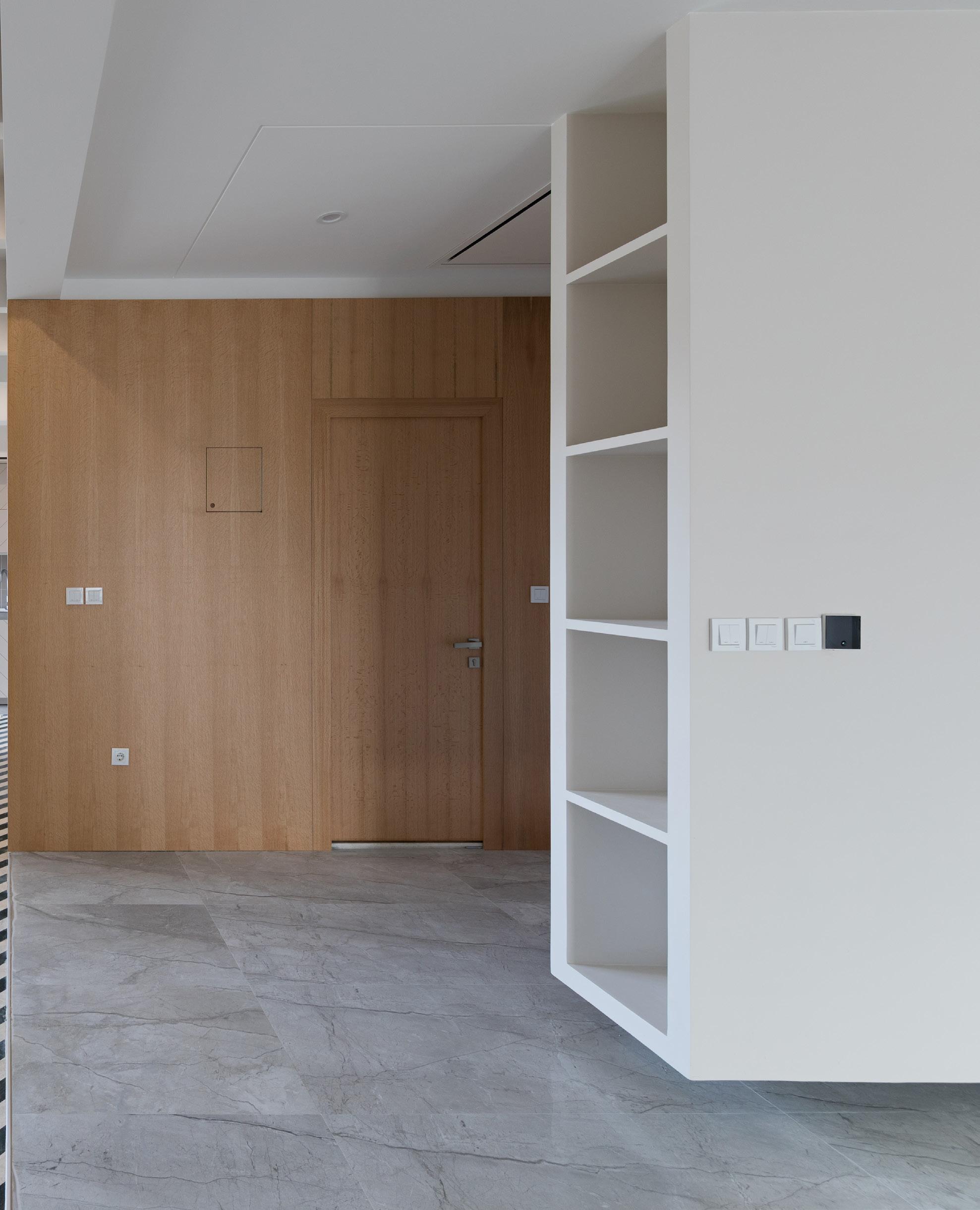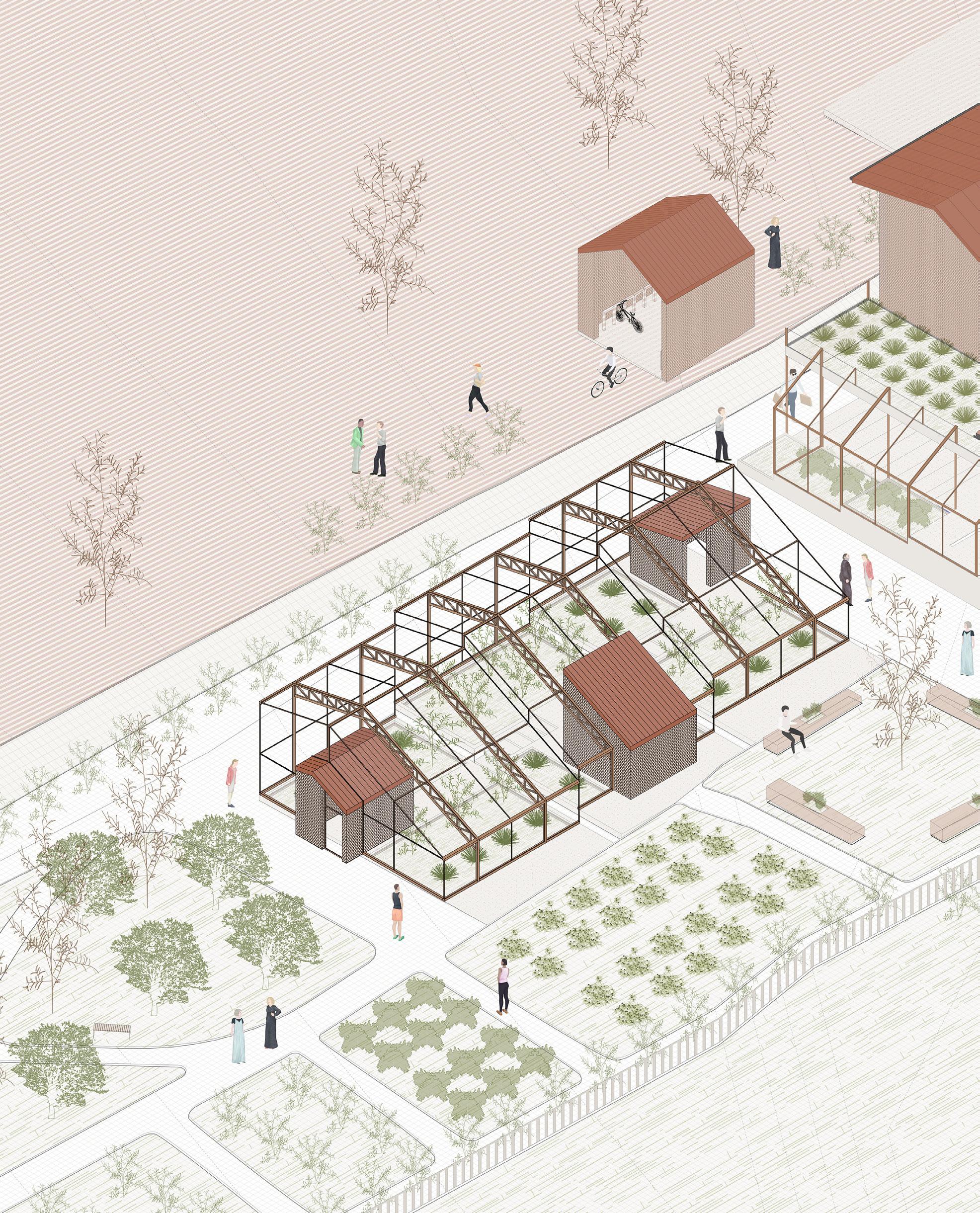IN THIS PORTFOLIO
High Quality on: issuu
! Use the arrow to access the linked page/webpage.

Nilag Association
Final Project - Thesis
To increase the feasibility of implementing the Nilag Primary School, I initiated the establishment of a non-profit association to raise funds and support the school’s construction... Page 20
Istituto Comprensivo di Borgo
San Giuseppe
Camerana & Partners

Nilag Primary School
Final Project - Thesis
The new design aims to overcome the shortcomings of typical charity-built schools and reflect the architectural identity and characteristics of the region, as identified through the field study. Beyond its role as an educational facility, a school building in a remote, culturally sensitive, and underdeveloped region catalyzes community development... Page 12
The new school complex of the Comprehensive Institute of Borgo San Giuseppe will be built on the plot located between via Rocca de Baldi and via Gian Franco Borney, the new urban park, and the SocioAssistential Consortium of Cuneo... Page 26

Published on:

Published on:


The Oblique Sunshine Man Office
The topic of this project diverges from the usual subjects in the field of architecture. It’s true that prior to this project... Page 32

In Italy, territorial public infrastructures, such as schools, are at the center of a reorganization effort by public institutions. The Studio focuses on the transformation and... Page 38

Canova
Architecture, Society and Territory A
A 300 years old farmhouse in Monticello Brianza, in the province of Lecco, has been unused for more than 20 years. The principle was to engage a broader range of people of various ages to benefit... Page 44

Rethinking Iran’s Rural School Buildings
Final Project - Thesis
In the late 19th century, Iran faced significant civil changes, necessitating educational reform. Despite modernization efforts...

The project is located on Hashemiyeh Avenue, part of an office/commercial building, close to many tourist and entertainment centres...
www.farshadfarrand.com

This project is designed for a family of four, including parents and their son and daughter whose grandmother will periodically be their guest in the centre of Mashhad. The functional responses of the project have been formed to...


Torino



Others
This project is designed on land with 700 square meters area in the suburbs of Mashhad. Mr Pourshafei plans to settle with his wife and daughter as permanent residents and his other...

Performing Arts Center
Final Project - Bachelor’s Thesis
The overarching idea behind the project’s design and spatial arrangement draws inspiration from the aesthetics of...

Yasaman Apartment
A client living in Toronto, Canada, requested a 6-story residential apartment for the land he owned on Yasaman avenue...
Nilag Primary School
In the late 19th century, Iran faced significant civil changes, necessitating educational reform. Despite modernization efforts, political and religious obstacles hindered development, focusing more on ideology than children’s growth. This stagnation led to poor education quality, inadequate educational facilities, and urban-rural inequality. Limited government resources prompted philanthropists to improve rural educational access, but dropout rates remain high. This study examines crucial events impacting Iran’s education system. Focusing on Sistan & Baluchestan Province, the project proposes a new school design for rural areas to enhance learning and resolve construction shortcomings of current schools through local and charitable collaborations.
Thesis Title: Rethinking Iran’s Rural School Buildings
Architect: Farshad Farrand
Tutor: Daniele Campobenedetto
Co-Tutors: Carlo Micono, Marianna Nigra
“Farshad transformed a personal experience into a critical social issue related to education. His architectural design became a tool for creating a network of individuals to help implement his vision.”
Daniele Campobenedetto during the dicsussion session


The new design aims to overcome the shortcomings of typical charity-built schools and reflect the architectural identity and characteristics of the region, as identified through the field study. Beyond its role as an educational facility, a school building in a remote, culturally sensitive, and underdeveloped region catalyzes community development. Engaging the local population in the construction process, leveraging their knowledge of materials and techniques, and fostering community involvement can strengthen societal bonds and provide valuable training opportunities for developers and community members.
Rethinking Iran’s Rural

Candidate for the best thesis project of DAD Department of Polytechnic of Turin for 2022/2023 & 2023/2024 Academic Years.

School Buildings
“This was the only truly architecture related thesis that we had today”
Costantino
Patestos, the President of the commission during the thesis discussion session on 23/07/2024
In the design proposal for Osman Abad, we aimed to revolutionize traditional pedagogical methods by redefining the boundaries of a conventional classroom and offering alternative spaces for versatile use. Additional areas have been integrated to bolster educational initiatives and create an environment that prioritizes security, functionality, and flexibility. The design adopts a cost-effective strategy, focusing on optimizing the layout and structure of typical school buildings. This approach
simplifies planning and construction processes, enhancing speed and efficiency within budgetary and labor constraints. The school building incorporates four strategies to enhance thermal comfort, improve natural ventilation, and prevent overheating in learning areas. These strategies combine traditional architectural techniques from arid regions in Iran, including Sistan and Baluchestan, with modern approaches to ensure their effectiveness and functionality on site.







Using Andrew Marsh simulation, the outdoor learning area was simulated with and without a shading strategy during both a cold and a hot month of the year. The purpose of this analysis was to determine how effectively the outdoor learning area could be shaded with the proposed strategy. The analysis concluded that extending the structural beams was necessary to position the shading wickerwork further forward, ensuring the entire outdoor area is fully shaded.

For ventilation, the building utilizes chimneys that help exhaust warm air after the cool night breeze enters the interiors, reducing indoor temperatures. During the hot daytime, a combination of windcatchers and an earth air tunnel system works with the chimneys to cool the interiors. Windcatchers, a hallmark of desert climates in Iran, capture warm air from higher elevations and direct it towards earth tunnels. The earth air tunnel system, situated two meters underground beneath the construction site, then lowers the temperature of the incoming air and channels it indoors through floor vents. This cooled air circulates through the space and is eventually exhausted through the chimneys.
Nilag Association
To increase the feasibility of implementing the Nilag Primary School, I initiated the establishment of a non-profit association to raise funds and support the school’s construction. By assembling a multidisciplinary team, the association aims to bolster the credibility of the design proposal through rigorous alignment with local regulations, precise simulations, accurate cost estimations, and comprehensive reviews. This comprehensive approach ensures thorough preparation for presentation, collaboration with NGOs, and eventual implementation.
Our team, comprising architects, engineers, and other professionals, collaborates closely with charitable organizations and funding institutions to bring our ideas to life. We aim to transform charitable social facilities by offering valuable insights to those dedicated to improving the lives of Indigenous populations. At Nilag, we prioritize community empowerment by involving users and stakeholders throughout our projects’ planning and implementation stages. By leveraging the knowledge and skills of local community members and providing them with training, we aim to blend traditional and modern techniques effectively.

Founder & President: Farshad Farrand
Members:
Hamed Mozafarian, Diana Lamaj, Parham Esmaeili, Leonardo Prencipe, Antonio Vercelone, Nastaran Farahani, Shaghayegh Shayan
Registration No.: 679
Base: Turin, Italy
Date of Registration: 29/02”2024
Codice Fiscale: 97900710019
Website: www.nilagassociation.org
Nilag Association is a nonprofit organization dedicated to advancing education, training, and sustainable development in rural, underdeveloped regions worldwide. We focus on crafting research and design proposals and promoting social projects to drive meaningful change.

Nilag’s Organization Board Members and Their Volunteer Affiliates by Team





Design
Research
Building Engineering
Building Technology & Physics
Graphic
Public Relations
Legal Consultant
Main Activities
Side Activities












Research
Field Study
Architectural Concept
Architectural Planning
Architetural Photography
Furniture Design
Materials
3D Modeling
Rendering
Structural Design
Structural Details
Structural Simulation
Structural Review
Structural Documentation
Technical Details
Mechanical Adoptation
Construction Cost
Passive Strategy Design
PS Implementation
Passive Strategy Simulation
Passive Strategy Review
Graphical Identity
Social Media Layout
Website Design
Brochure Design
Registration
RUNTS
Verbale Documentation
Tax Report
Bank Account
Communication & Networking
NGOs & Philantropists
Statuto
Atto Costitutivo
Legal Consultation
Partnerships and
Collaborations
Places of Education, Designed Responsibly
Read More
Following the completion and presentation of the thesis, the association plans to present the modified design proposal to philanthropists, charitable NGOs, and institutions to seek partnerships for the realization phase. The initial focus will be on Iranian NGOs to facilitate the legal and practical aspects of establishing the school. With the association now registered as an APS (Social Promotion Association) and
equipped with the financial infrastructure to receive funds, it will organize events and pitch presentations with the support of other non-profit associations in Turin and across Europe. Additionally, the association aims to submit the architectural and structural documentation to the Organization for Renovation, Development, and Equipment of Schools to obtain the necessary certifications before moving to the execution phase.


In addition to advancing the Nilag Primary School in Osman Abad through its executive phase and securing necessary funds, Nilag Association is committed to providing ongoing supervision and support by including an affiliate member present on the construction site to ensure the project’s completion. To further support the school and its academic initiatives, Nilag will engage in fundraising through donations, partnerships with
non-governmental organizations, events, and Online campaigns. These efforts will also address design elements that may need enhancement after implementation or those not covered by the initial construction budget. Nilag is dedicated to creating an enriched learning environment and providing pedagogical support to enhance the educational experience for rural students.
Istituto Comprensivo di Borgo San Giuseppe

Type:
Educational - Professional
Architects: Camerana&Partners
Design Team: Francesca Turnaturi, Andrea Tomasino, Mariarita Mingolla, Farshad Farrand, Antonio Pangallo
My Role: Concept, Schematic Design, 3d Modeling
Location: Cuneo, TO, Italy
The new school complex of the Comprehensive Institute of Borgo San Giuseppe will be built on the plot located between via Rocca de Baldi and via Gian Franco Borney, the new urban park, and the Socio-Assistential Consortium of Cuneo. This area, situated on the outskirts of the settlement, is currently transforming. However, as part of the regeneration and urban expansion process, it will become a strategic focal point, centrally located in relation to the built environment and easily accessible by private and public means through local roads that prioritise sustainable mobility, emphasising bicycle and pedestrian traffic. The area is enclosed by a fence that borders

the plot on all four sides.
The aesthetic design highlights innovation, sustainability, and openness to the city. The building has three above-ground floors and one basement level, featuring linear and simple forms. The large rectangular block houses classrooms and laboratories, interspersed with geometric volumes that break the rigidity and modularity, creating a dynamic play of shapes, volumes, colors, and materials. The alternation between opaque, rigid sections and transparent, permeable parts draws attention and invites citizens into the plot and building, encouraging exploration and use of the spaces.
1st Prize - The project is under construction and it is expected be completed by June 30, 2026




A thematic pathway traverses various garden areas before entering the building and ending in the rear garden. Play areas and agoras for educational and cultural activities line the route, designed to directly connect and relate indoor and outdoor environments, fostering good habits and environmental care among children and young people.
Starting from the ground floor, a large covered square serves as a hub, providing direct access to the basement gym, library, and auditorium, as well as the school. The ground and first floors are dedicated to the primary school, allowing younger children direct access to their garden for outdoor play and lessons.

Classrooms, laboratories, connective spaces, and clusters are distributed within the building, maintaining structural modularity and rhythm. This complex of different and complementary functions offers various indoor and outdoor activities for both students and the community. The distribution of outdoor spaces complements indoor activities, making them extensions of the school. Adjacent to the cafeteria is a garden where students cultivate vegetables, promoting body care and healthy eating awareness. The library is designed as a laboratory, a gathering place for interactive learning activities. The top floor is entirely dedicated to the secondary school.
Funded by NRRP (National Recovery and Resilience Plan)



Residential
The Oblique Sunshine
Type:
Residential - Professional
Architects: Pi Architects (ManOffice)
Design Team: Hosein Ebrahimzadeh, Farshad Farrand, Mozhgan Afshar, Ameneh Akbari
My Role: Interior design, detailing and on-site supervision
Area: 1256m2
Location: Mashhad, Iran
The topic of this project diverges from the usual subjects in the field of architecture. It’s true that prior to this project, we had experienced entering the design and construction process as investors in a small part of a building. However, the motivation for independent construction spurred us to utilise our capabilities via a construction participation contract. This kind of contract, which is common in Iran, allows the landowner to provide land to a construction group or individual in exchange for a certain share of the constructed infrastructure. Following the project’s completion, despite the satisfaction of the landowners, our office encountered serious challenges that led to fundamental changes in its structure.


The primary challenge was finding a satisfactory answer to this question: Do the architectural solutions and the value of the plans from the architectural office seem the same under the pressure of numerous legal and financial issues of the project, as what we had experienced before assuming this role?

Published on Archdaily

INTERIOR DESIGN

Scuola Fattori
Type:
Educational - Academic
Design Team:
Farshad Farrand, Manuela Diazgranados, Nicolas Nossa
Studio: Green Building Design B
Teaching Team: Daniele Campobenedetto, Carlo Micono, Fabio Favoino
Location:
Turin, TO, Italy
In Italy, territorial public infrastructures, such as schools, are at the center of a reorganization effort by public institutions. The Studio focuses on the transformation and expansion of the buildings that constitute this territorial infrastructure, in order to regenerate school buildings to respond to the issues posed by socio-cultural, demographic, and environmental changes.
The studio tackles the renovation of the school building stock in Turin, Italy, through retrofit operations on the existing conditions. The introduction of an “educational landscape” is merged with a passive climate control approach contemplating scalable and incremental solutions oriented towards the themes of circularity and renewability.


The current state of the school’s transparent envelope reveals a uniform condition of single-glazed windows across all facades and sides of the building. These windows are framed by metallic structures measuring approximately 1.5 meters in height and 3 meters in width, with two central partitions. Additionally, the building lacks any shading systems or strategies to mitigate solar heat gain on the transparent surfaces. The most critical facades, which require shading interventions, are those oriented east, west, and south.
Regarding the opaque envelope, this exercise is divided into two parts. First, we analyzed the school’s current situation, focusing on a classroom in the northeast corner of the building. Secondly, we performed the same calculation but with new
dimensions, as this classroom has been enlarged to fit the new design. Additionally, we conducted calculations for another classroom located in the southwest of the building.
To create a better-insulated space, we started by injecting polyethylene foam into the current air cavity of the walls. However, this approach proved insufficient due to its negligible effect on thermal bridges. Therefore, we are considering external insulation for the entire facade to address thermal bridge requirements.


For ventilation, an assessment was conducted comparing the existing conditions of three classrooms to determine the optimal window partition design necessary to meet airflow requirements. While all classrooms currently meet the required air changes per hour based on the number of students, they fall short under peak summer conditions. Calculations were performed to determine the necessary measures to achieve adequate ventilation during the worst-case summer scenario. The proposed design includes windows with six vertical partitions aligned with the fins and one horizontal partition aligned with the overhang. With these partition dimensions, all classrooms will meet the minimum ventilation requirements even under the harshest summer conditions.

Regarding the thermal comfort, one of the first elements to consider when designing for thermal comfort is creating an efficient building exterior. A building’s envelope acts as a filter between the outdoor climate and the indoor environment, stabilizing the indoor atmosphere. Therefore, after analyzing the school’s current situation and defining strategies for both the transparent and opaque envelopes, we evaluated whether these actions can achieve optimal thermal comfort in interior spaces, particularly in classrooms.

Cascina Canova

Type: Educational - Academic
Design Team: Farshad Farrand, Darva Zhukouskava, Sara Sarvari, Parham Esmaeili
Studio: Architecture, Society and Territory A
Teaching Team: Francesca Frassoldati. Nadia Caruso. Sarah Isabella Chiodi
Location: Monticello Brianza, Lombardy, Italy
A 300 years old farmhouse in Monticello Brianza, in the province of Lecco, has been unused for more than 20 years. The principle was to engage a broader range of people of various ages to benefit from a more contemporary use of this historical building, with minor changes so that the prior context of the building remains.
Eventually, a multi-function community centre was considered. The idea came from an inspiration by a fact professor Francesca Frassoldati mentioned during the survey, “local people here have

the money but do not know how to spend it”. This issue led us to have a short interview with the mayor during the visit, and we studied the current public buildings in the city to find out what kind of places the city lacks. Therefore, a list of programs from agricultural studies to cooking and selling local goods and student accommodation services are provided. This is a sustainable approach concerning the neighborhood and the municipality, targeting an enhancement in local people’s lives.
REUSE




