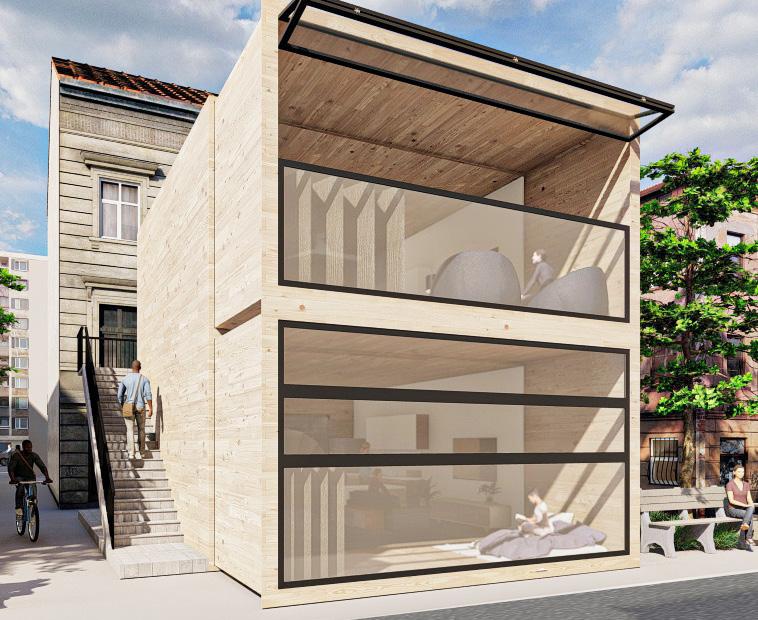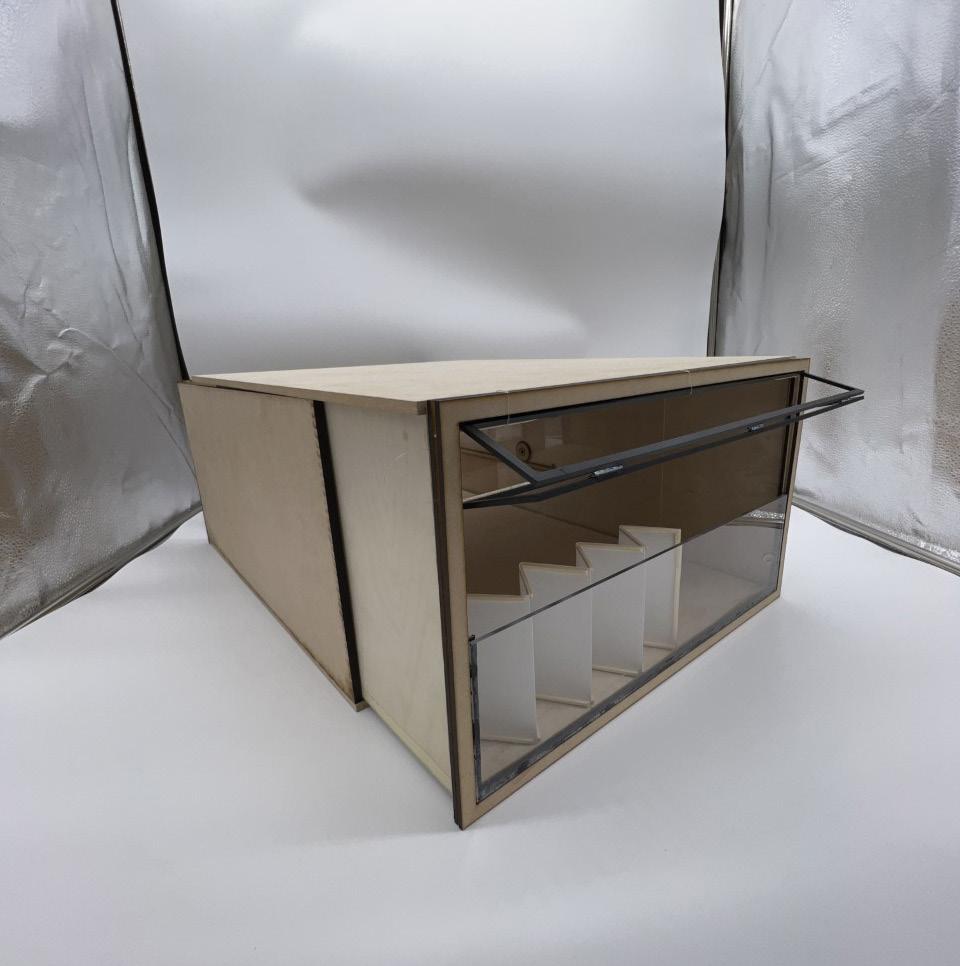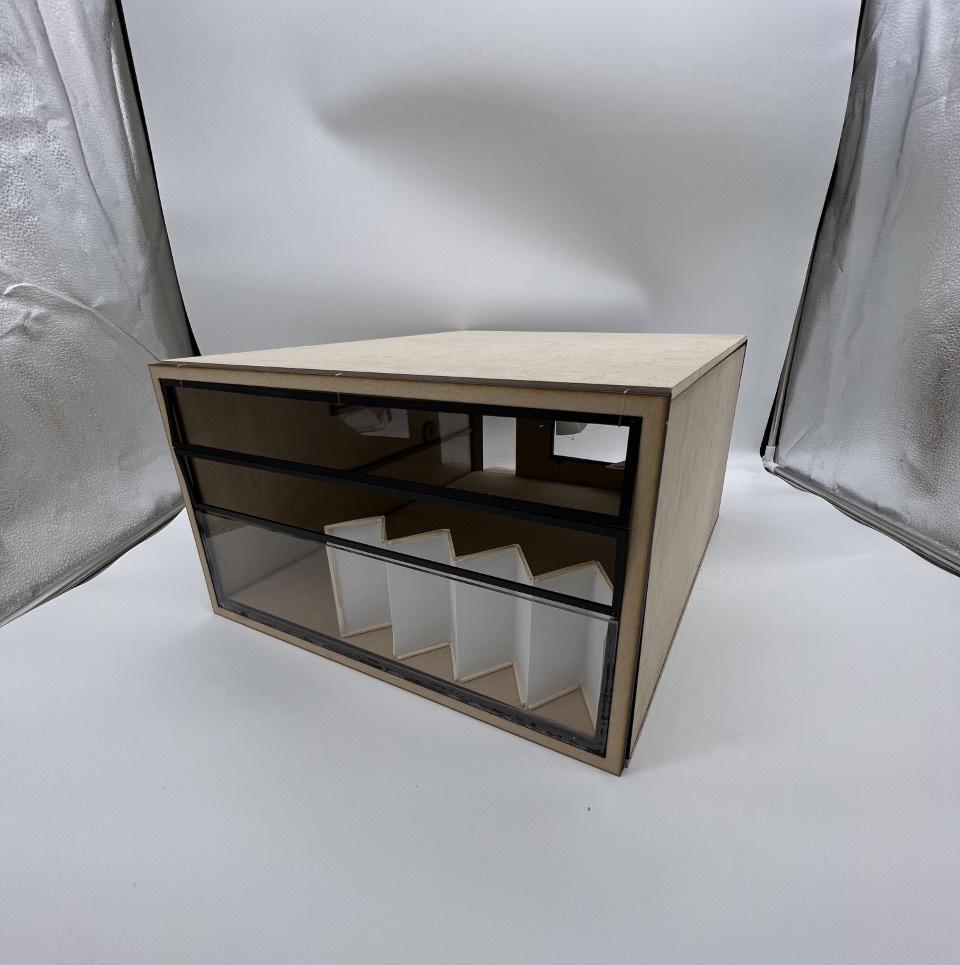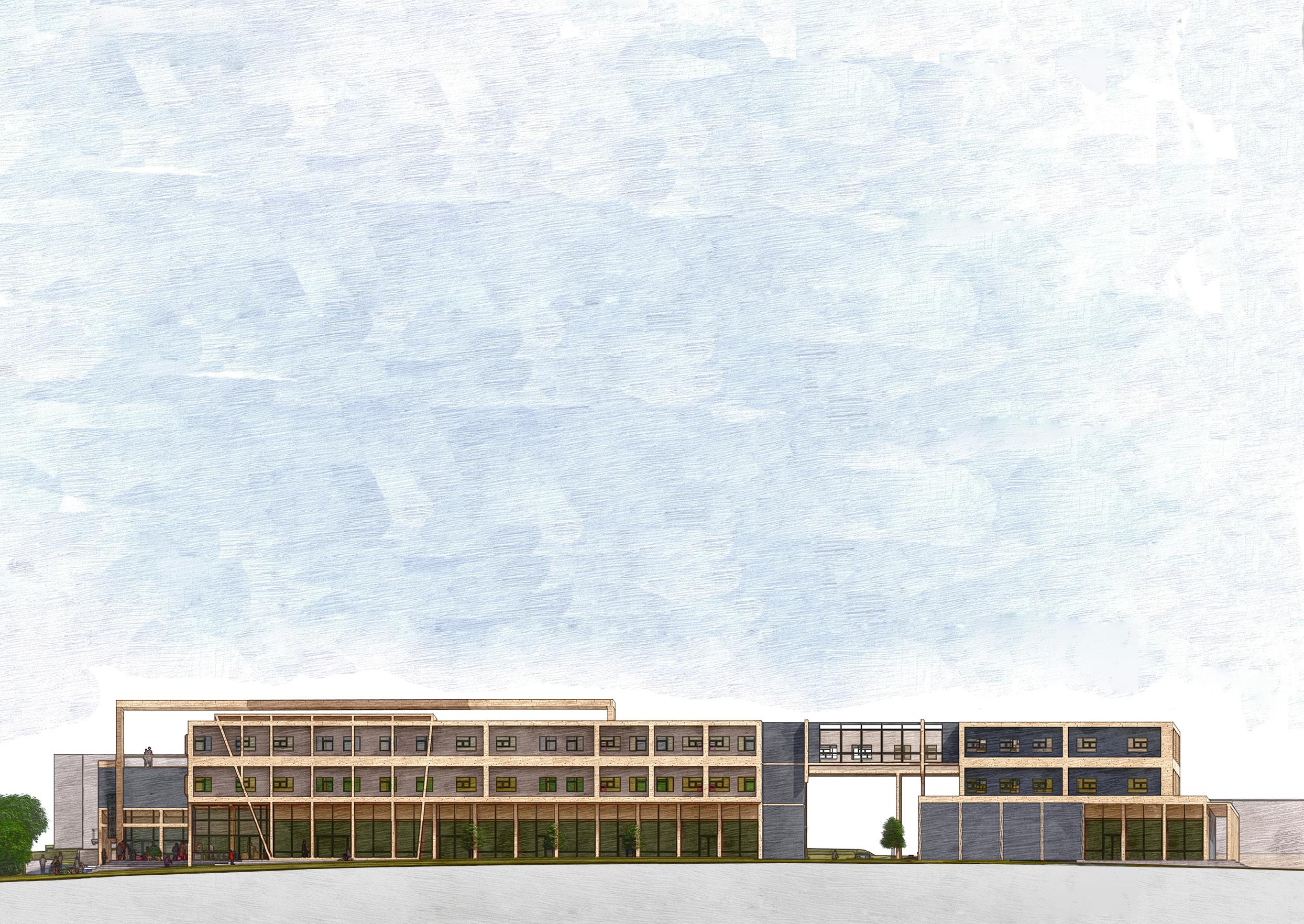

EMERALD FARRELL PORTFOLIO

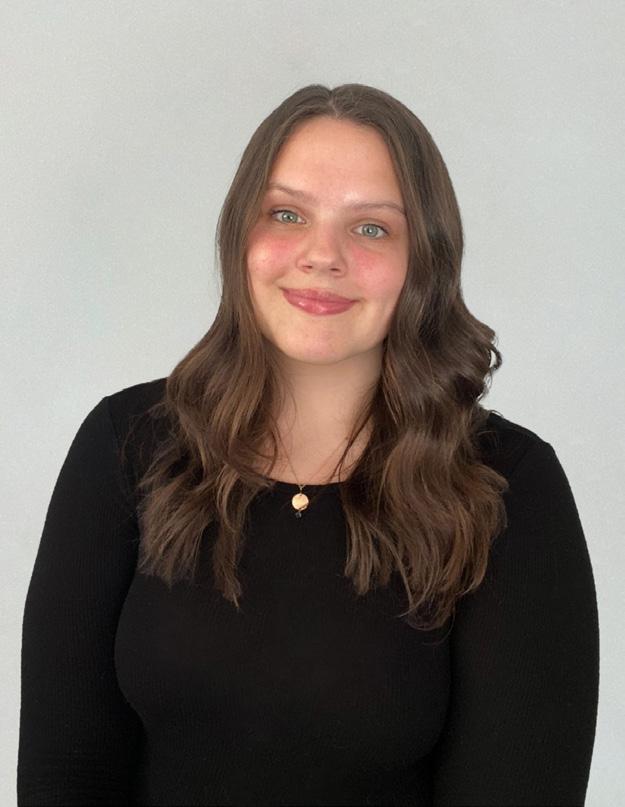
I am a first-year Master of Architecture student at Washington State University, currently advancing my skills through WSU’s accelerated program. With a Bachelor’s degree already completed, I am deeply committed to honing my design expertise and pushing the boundaries of creative thinking.
As an innovative thinker and active contributor, I engage with professional organizations such as the American Institute of Architecture Students (AIAS) and the Design-Build Institute of America (DBIA). My involvement extends to volunteering with Habitat for Humanity, reflecting my dedication to using architecture to positively impact all communities. Passionate about continuous growth, I seek every opportunity to refine my design skills and expand my knowledge. With a strong work ethic and a collaborative spirit, I am excited to embrace challenges and contribute meaningfully to the field of architecture.
Education:
Washington State University: 2020-2025
Current Graduate Student - 4.0 GPA

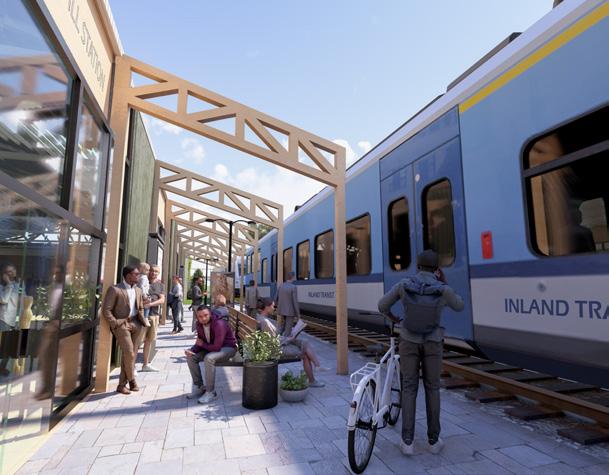
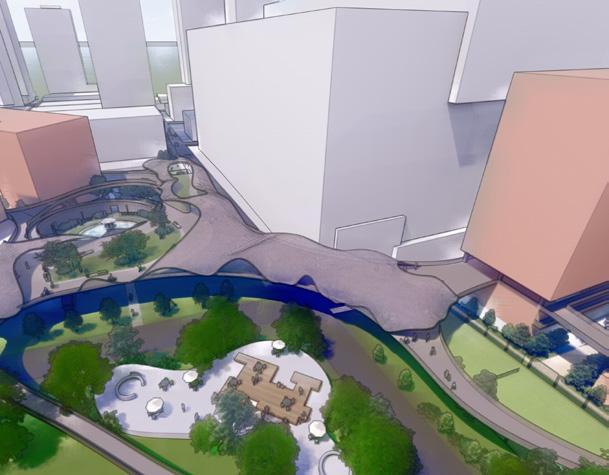
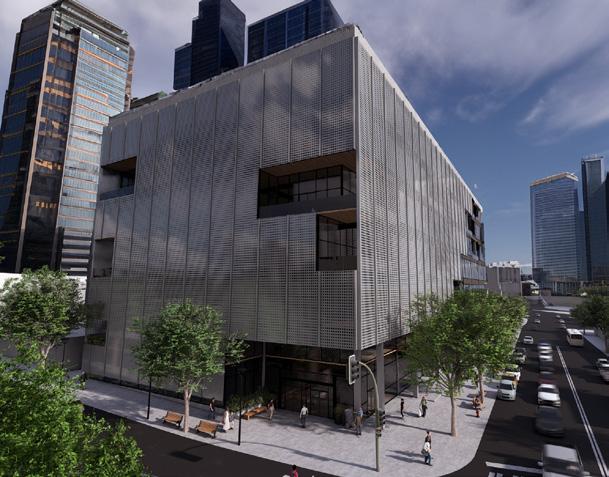
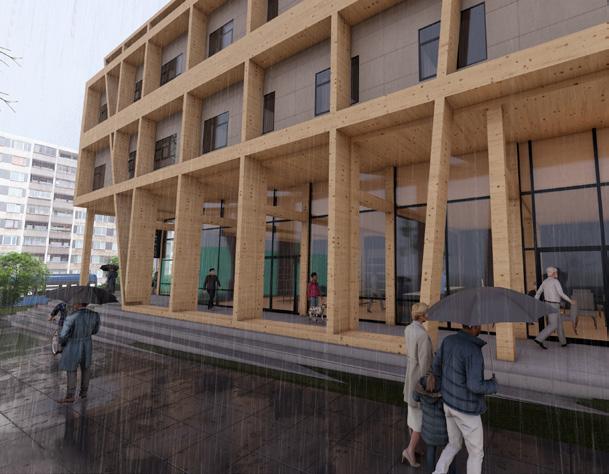
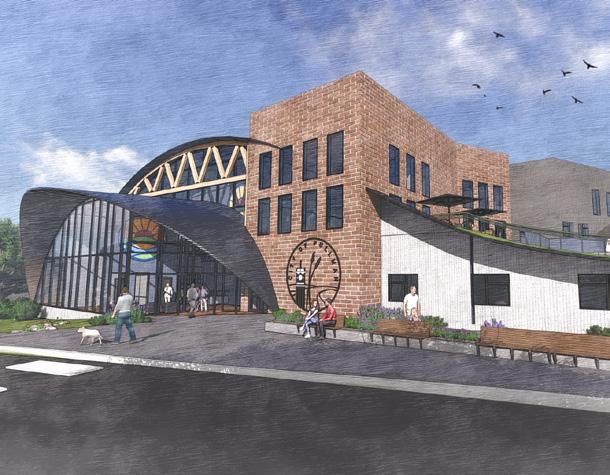
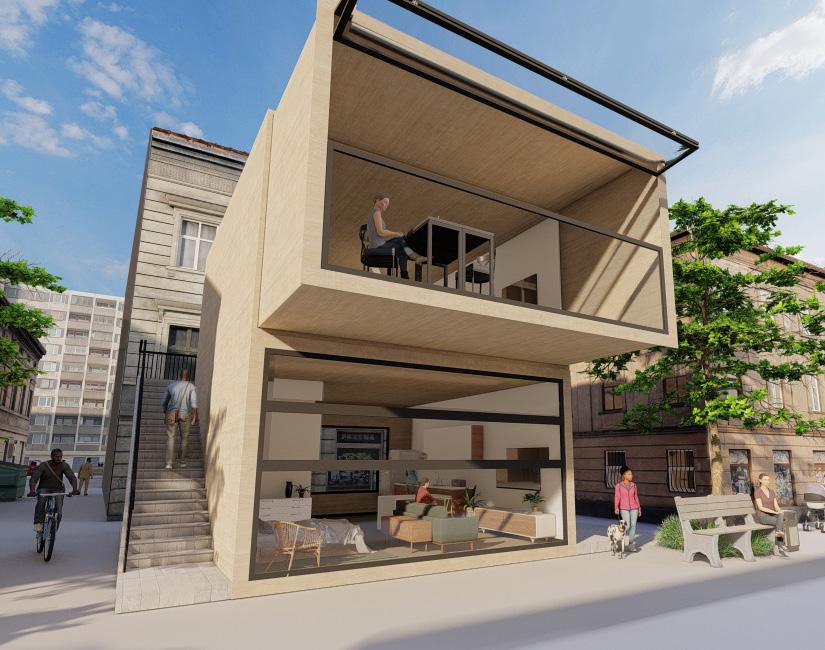
The proposed Metro Station and Community Hub at the mill site in Post Falls, Idaho, is a transformative initiative designed to honor the community’s past while charting a sustainable path forward. This project reimagines a historically significant site as a vibrant center for civic life, connecting residents and visitors in a space that balances heritage with future-focused design.





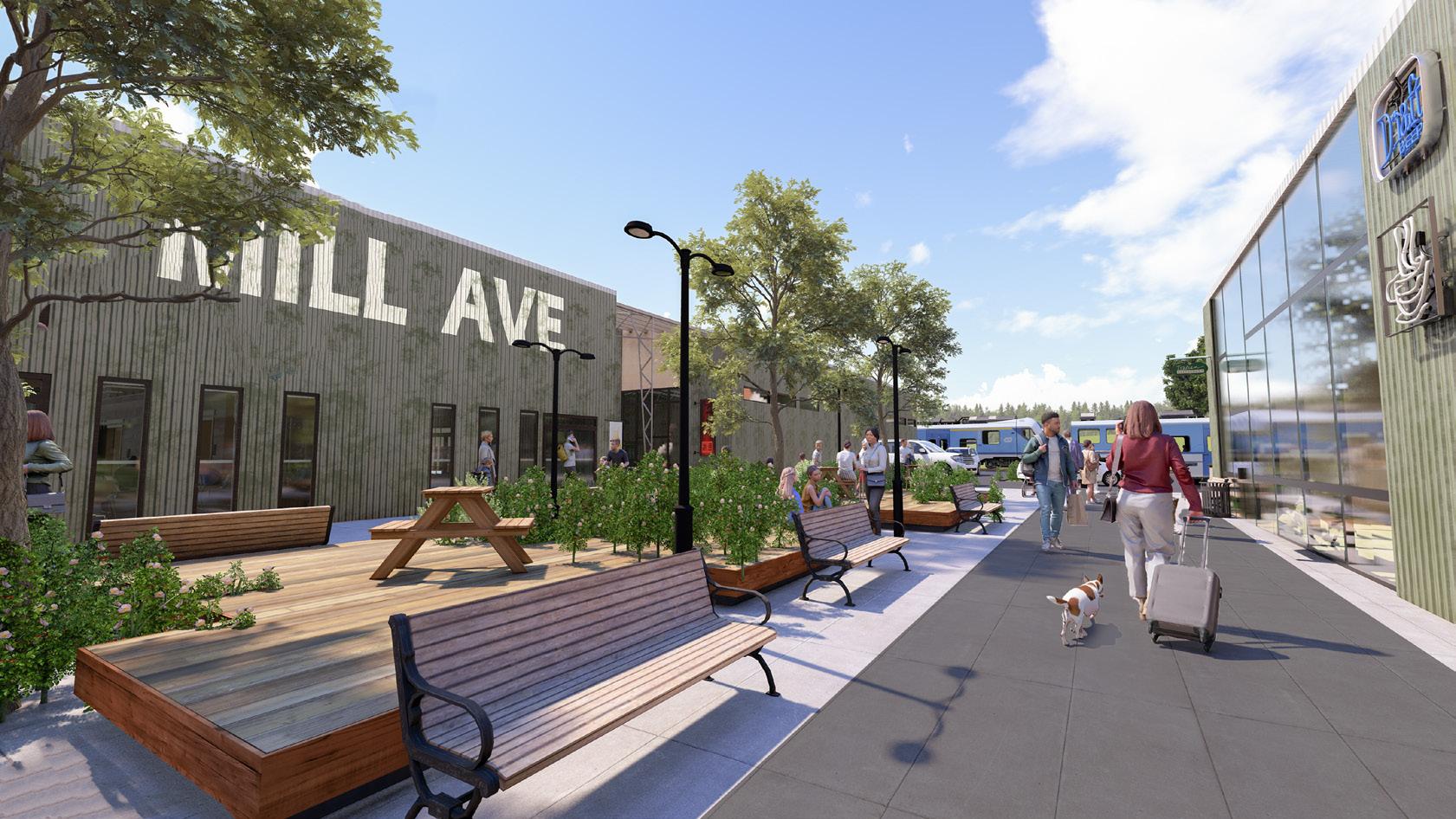
At its heart, the project aims to create a shared environment where economic opportunity, social engagement, and environmental responsibility come together to support the long-term vitality of Post Falls. The integration of public green spaces and flexible gathering areas further reinforces the hub’s role as a center for connection. These spaces are designed to foster a sense of belonging and encourage participation in activities that promote environmental stewardship and social cohesion.
Central to the project is its role in fostering connection and collaboration among the community. The Metro Station will serve as a gateway to the broader region, linking Post Falls to neighboring cities, transportation hubs, and economic centers. By enhancing access to opportunities for education, employment, and recreation, the hub will strengthen the ties between urban and rural areas, enriching the lives of residents throughout the Inland Northwest.
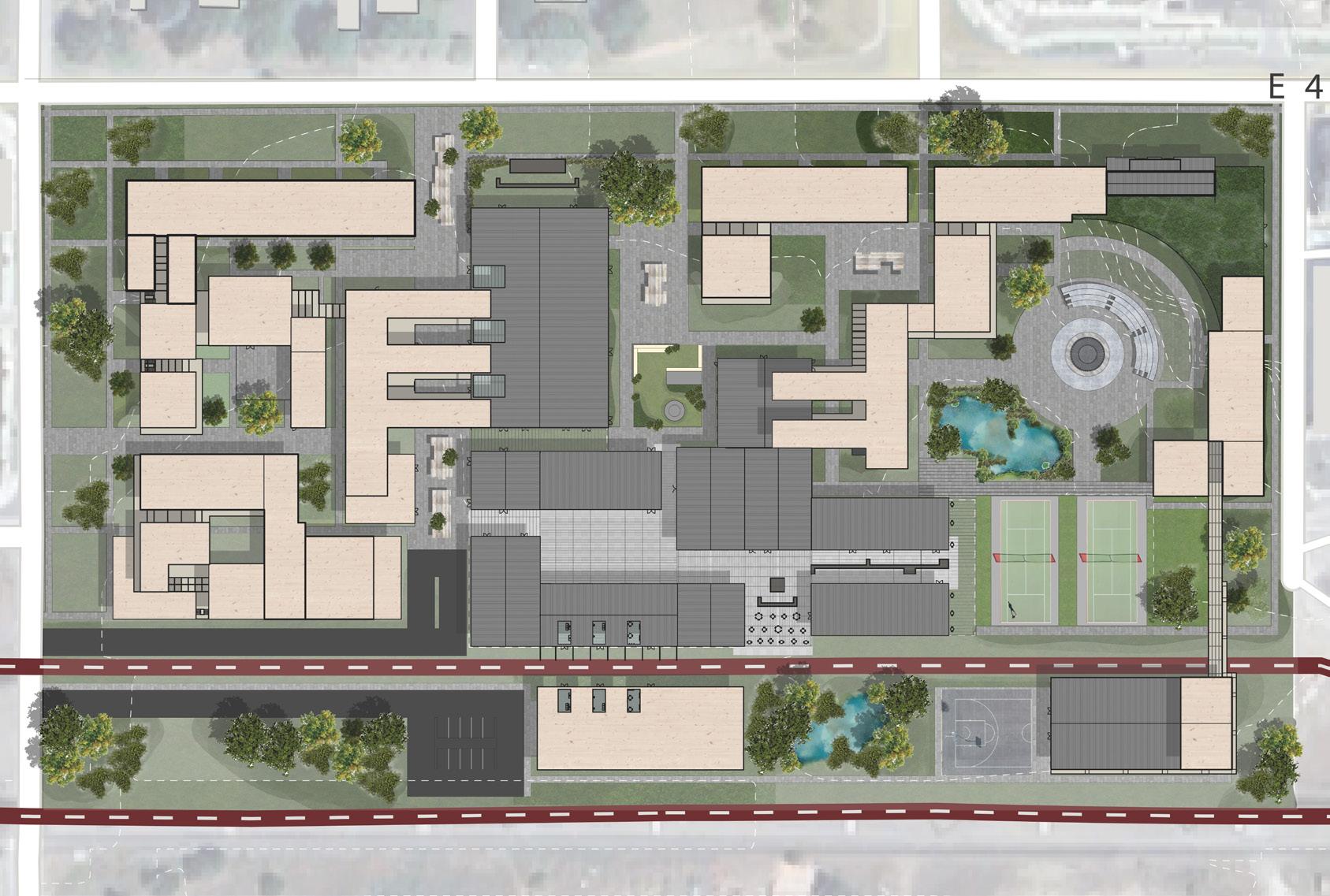
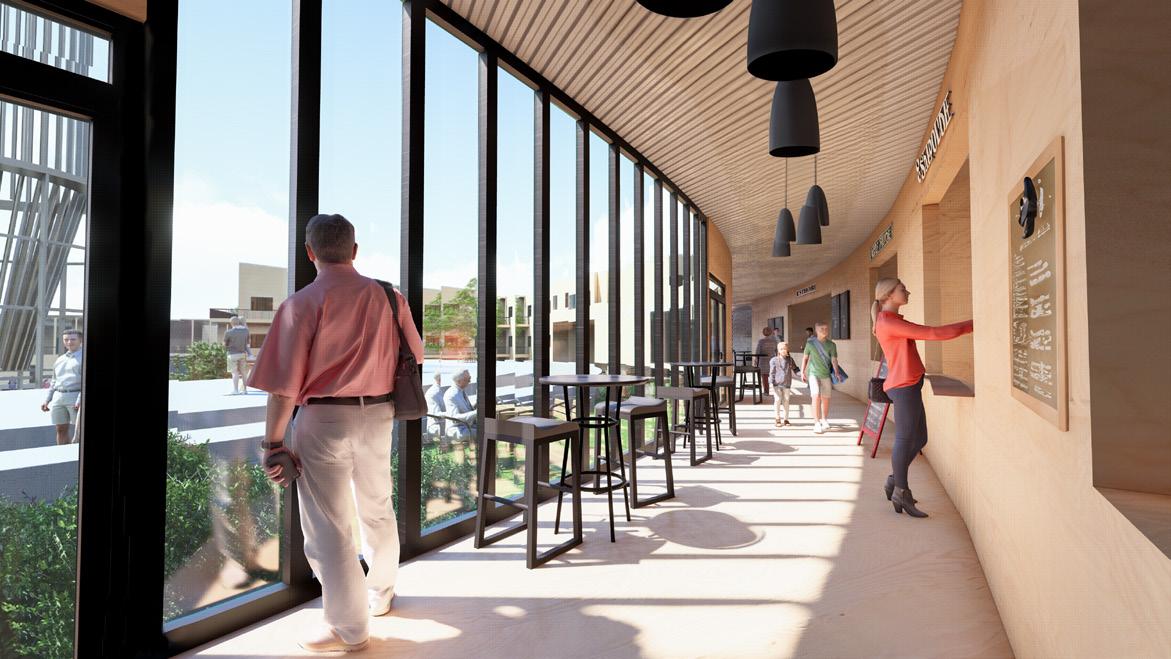
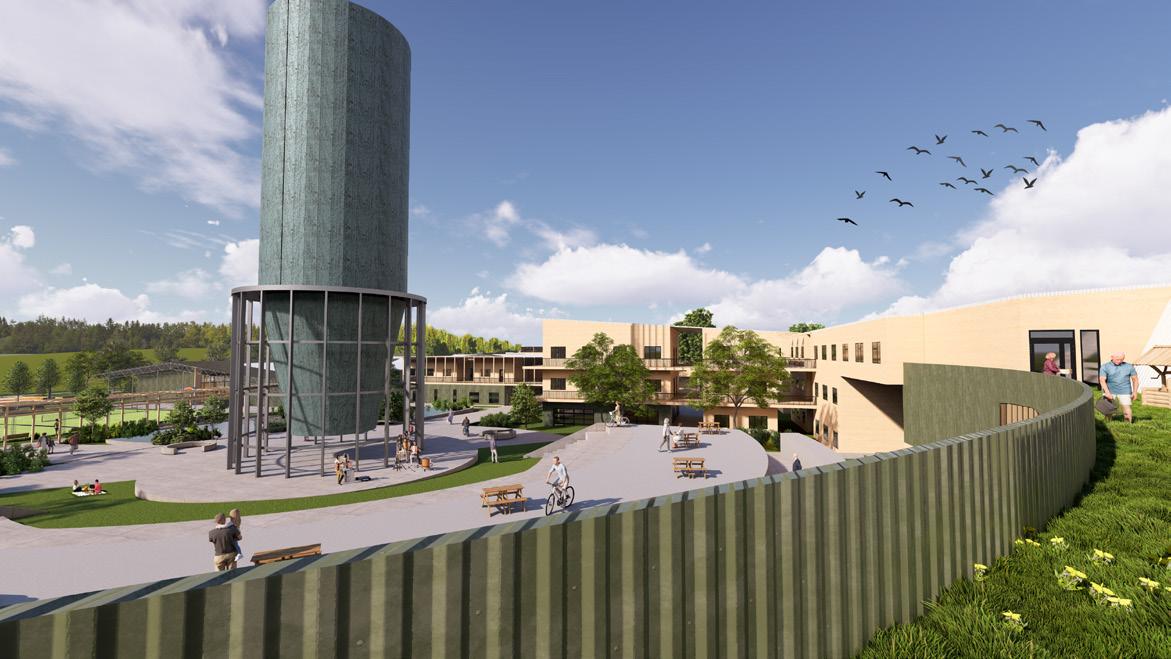




The Metro Station and Community Hub represent more than just a development project—they embody a vision for a sustainable and interconnected future. By blending environmental innovation, economic opportunity, and communitycentered design, the initiative sets the stage for Post Falls to become a leader in resilience and responsible growth.
Design for Ecosystems
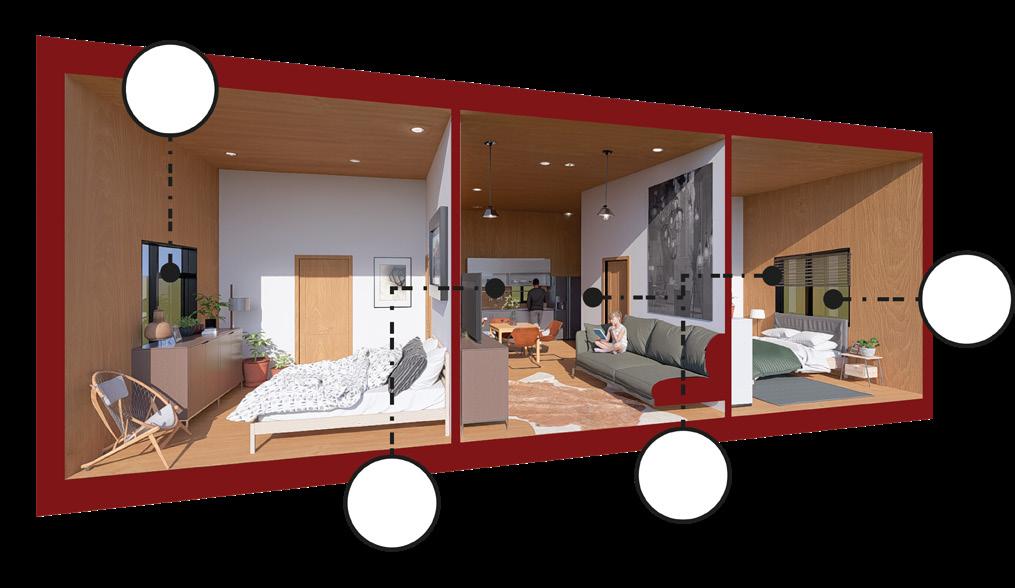


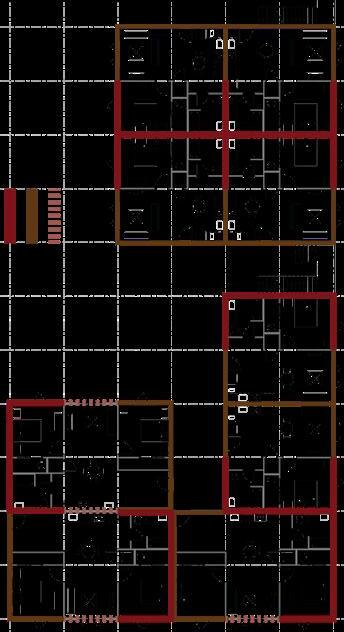
Design for Equitable Communities
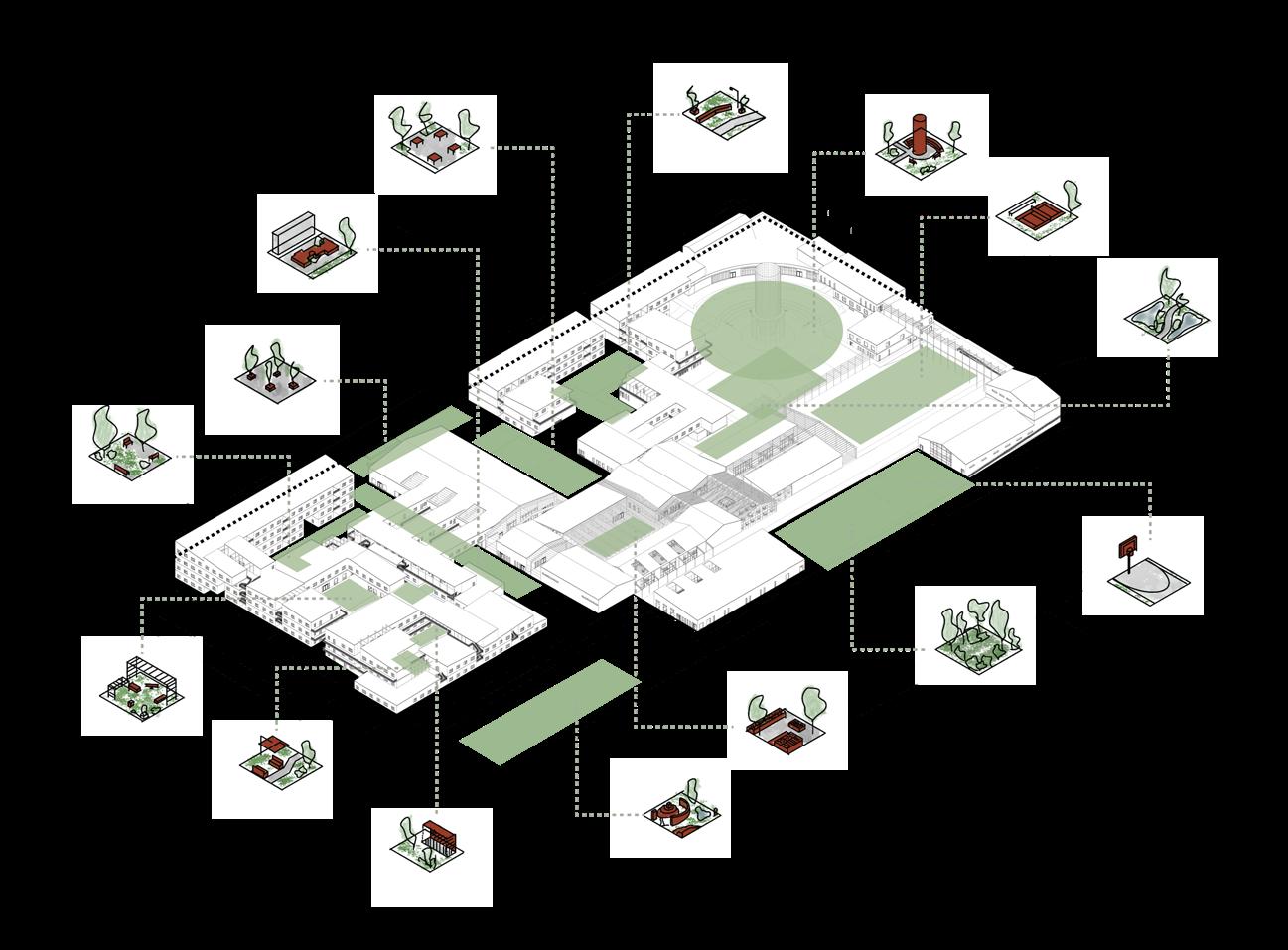
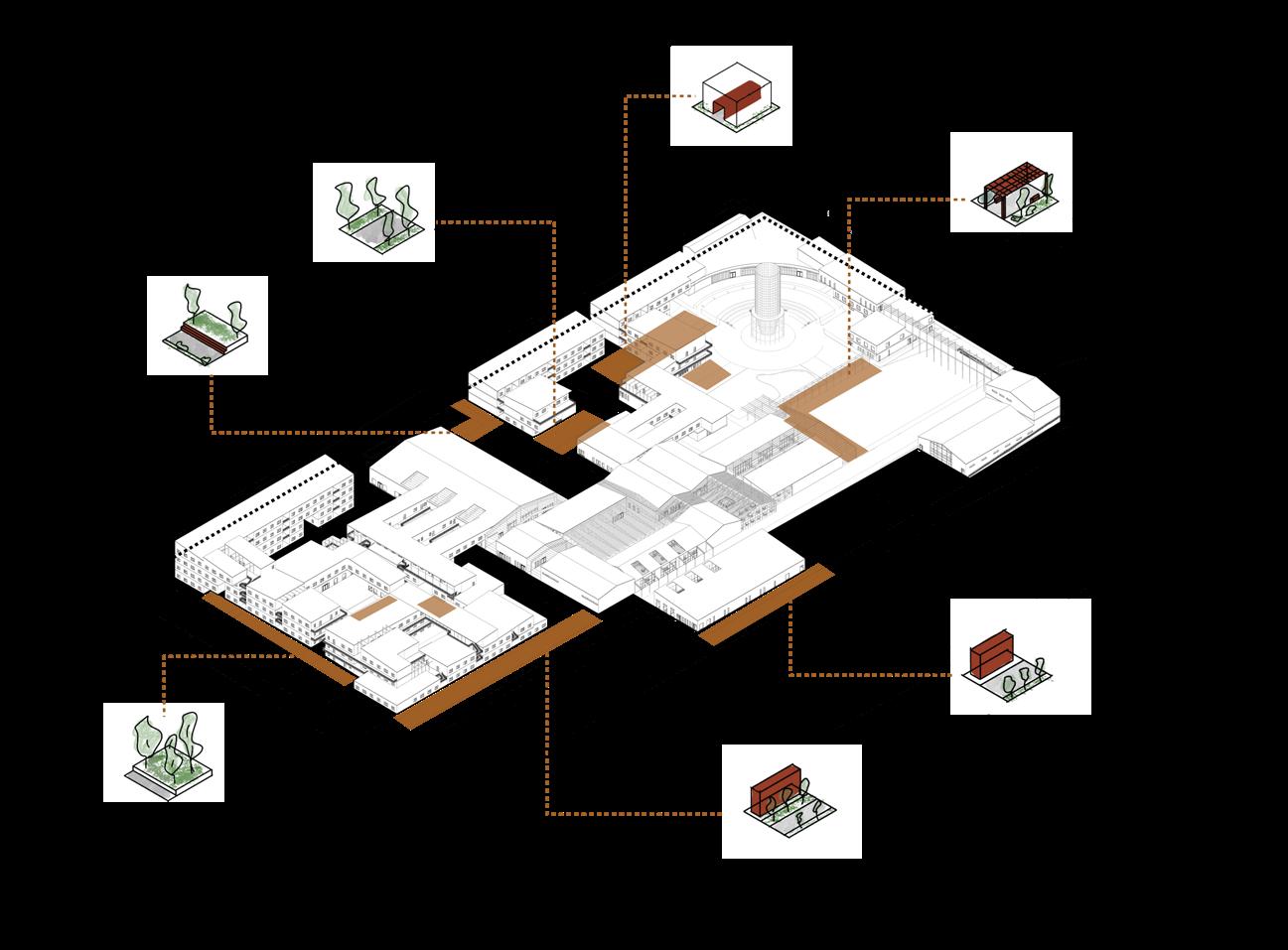


















The driving vision behind this initiative is sustainability, ensuring that the hub addresses the pressing challenges of climate change while fostering a resilient and thriving community. By committing to environmentally conscious practices, the project seeks to minimize its ecological footprint, promote resource conservation, and support regional goals for reducing greenhouse gas emissions.
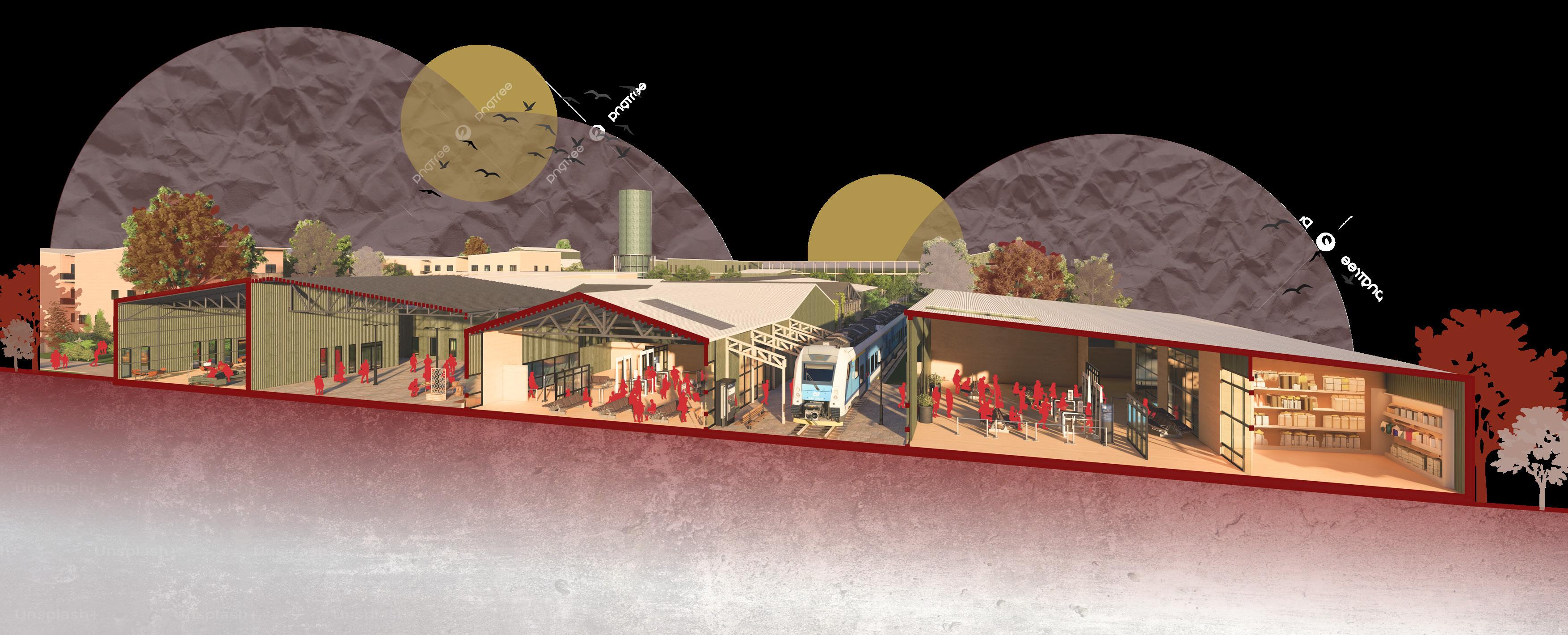




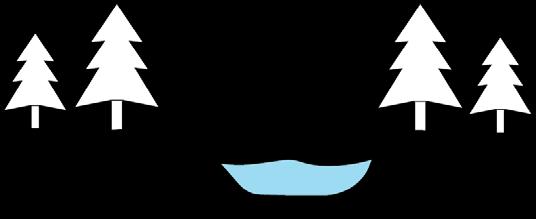
Project | Michaela Dixon & Harleen K Garewal
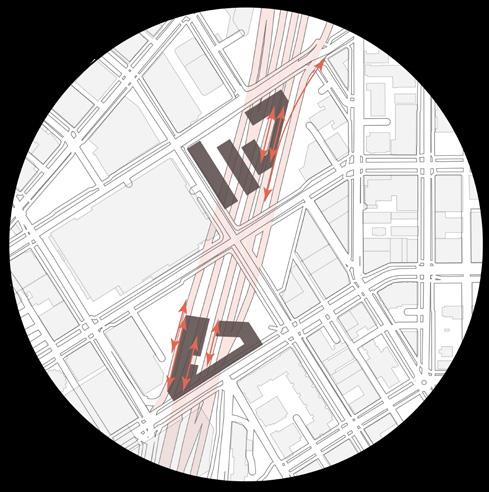
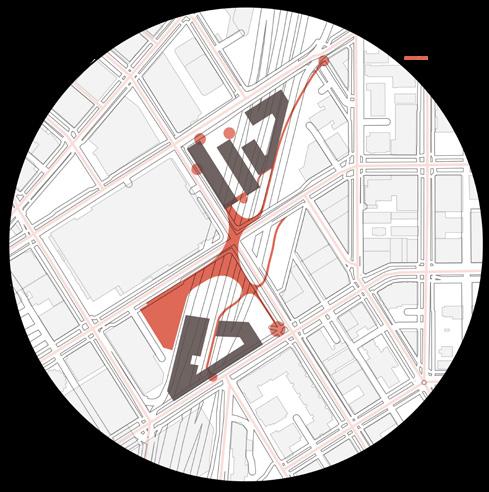
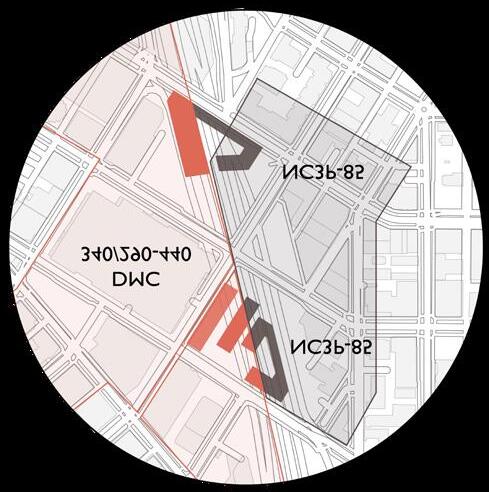

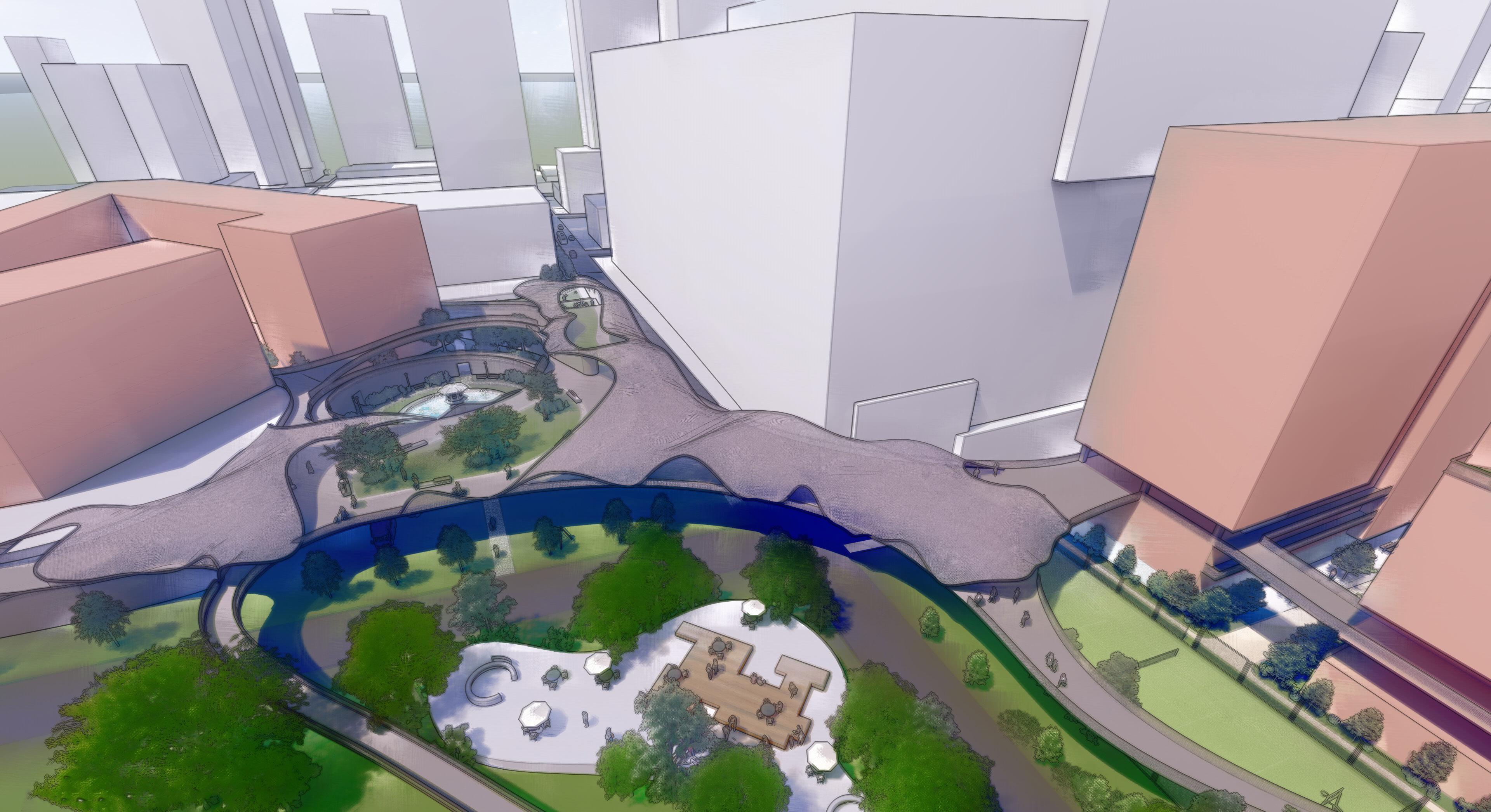
“A rhizome has no beginning or end; it is always in the middle, between things, interbeing, intermezzo. The tree is liation, but the rhizome is alliance, uniquely alliance.” - (Deleuze & Guattari, 1987, p. 25).
This project reimagines an area shaped by the I-5 freeway into a pedestrian-friendly community hub, reintroducing green spaces and a symbolic rhizomic bridge to not only increase housing but also reconnect residents with their urban environments. This design counters the transient nature of spaces like the nearby convention center by prioritizing local accessibility and community engagement, thus healing the divide created by previous car-centric planning and nurturing a more inclusive urban setting.



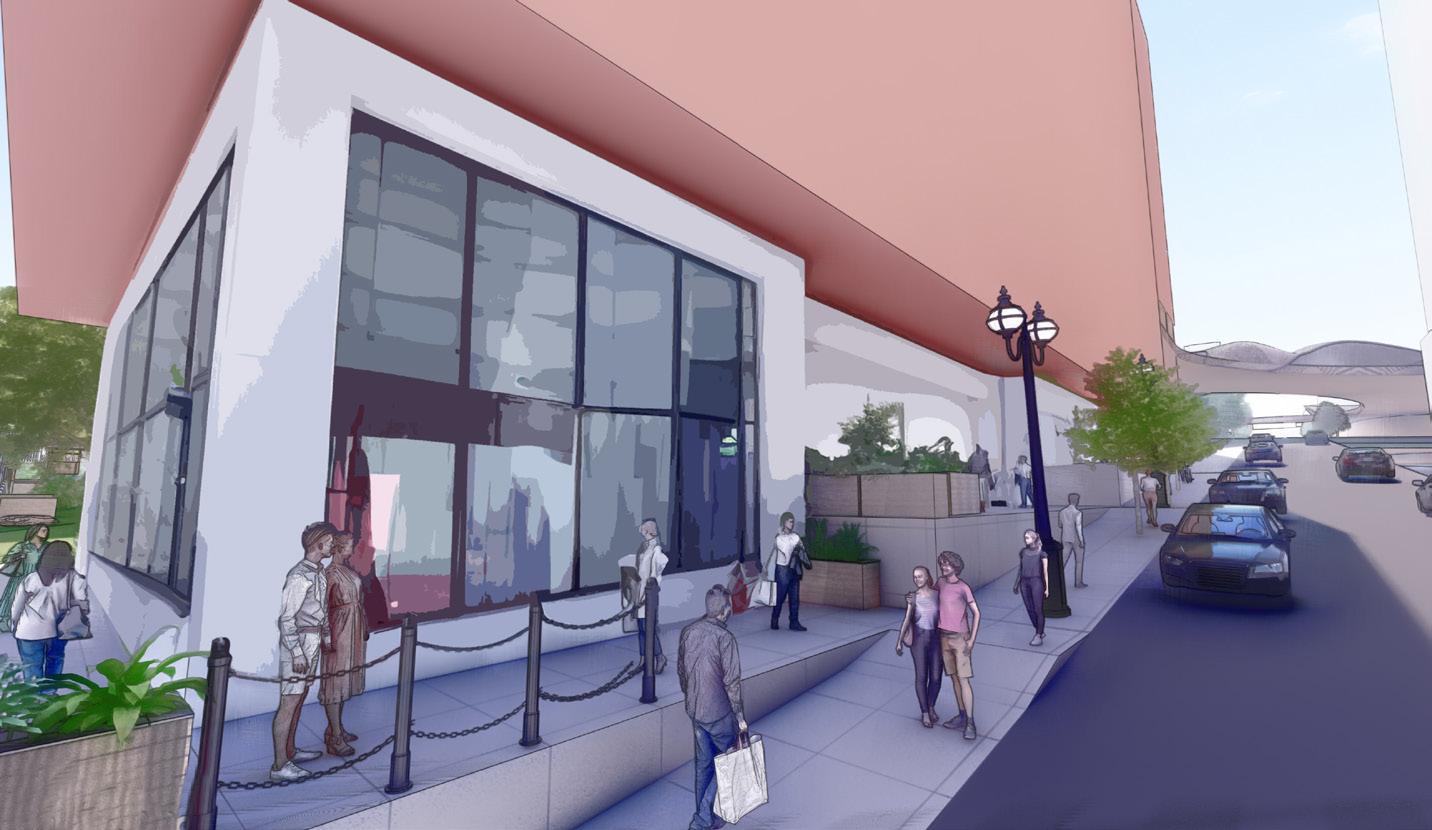
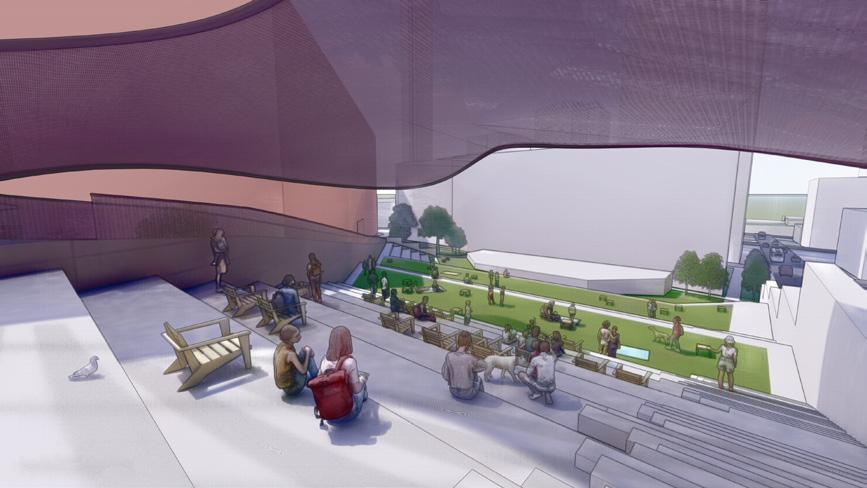


The project features a pedestrian bridge connecting two lids. On the Northern lid, housing was erected due to high demand and high property value. However, the Southern lid features ample outdoor amenities, including an amphitheater, dog park, and central fountain, to balance the building to green-space-ratio.

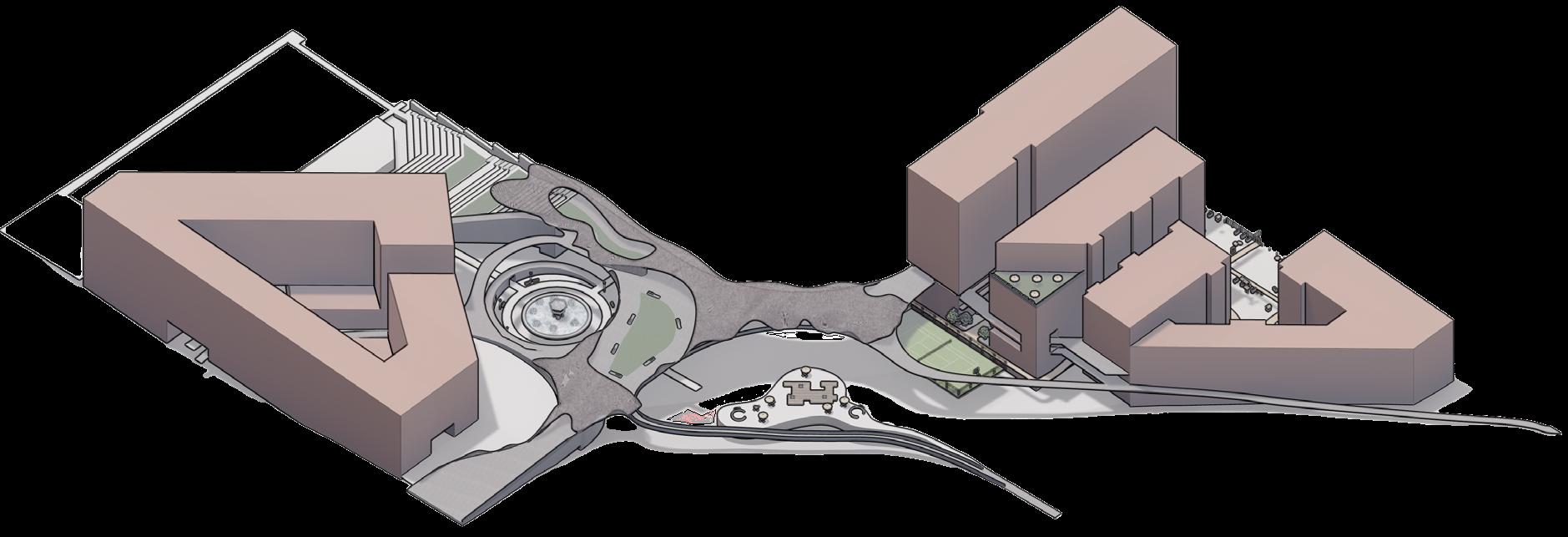
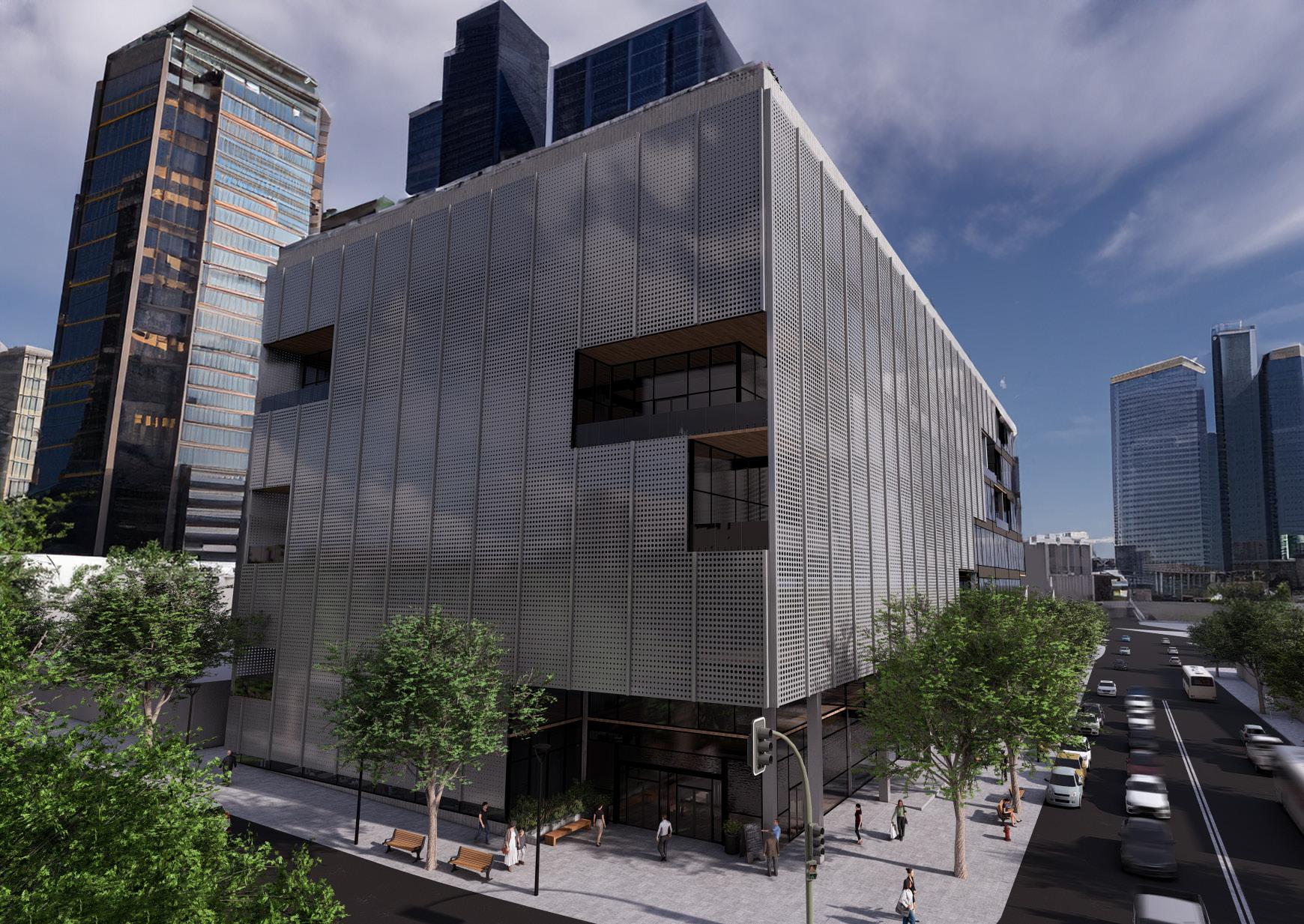
SPRING 2024 | Capstone Group Project | Michaela Dixon, Harleen K Garewal, Nick Mayer, Keeley Taylor


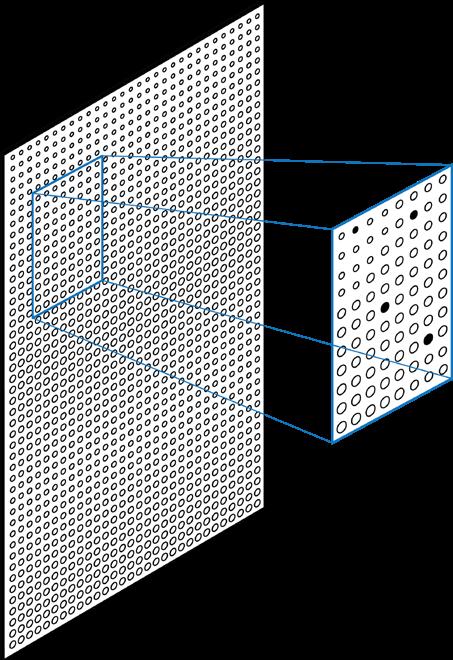
Moz panels surround the exterior facade acting as a visual illusion while also diffusing direct light and utilizing soft fascination and fractal aesthetics. Grasshopper was used to code a series of holes that change in size.
The Coho Center was designed to be a 7-story office building in Seattle’s South Lake Union. The approach was to create a visually interesting design with sustainable features while giving back to the community. The first two floors are public, featuring a gallery focused on teaching about salmon and salmon-safe practices in design and construction. We designed this building with Vulcan, a well-known certified salmon-safe company.


Vulcan has a heavy emphasis on sustainable design and cultural/artistic significance. We adhered to their guidelines by implementing five petals from the living building challenge into our design. The Moz panels gave us room to create indoor/outdoor balconies on each floor to focus on human well-being and access to sunlight. We also utilized the rooftop to collect rainwater and bring more plant life into the building. Another aspect we included was public art on the back of the building. Rather than avoid the back alley and not design, we found a local artist to paint a mural depicting salmon to celebrate salmonsafe practices. Public participation and access were a large factor in this design. We added a public maker space on the first floor to allow the community to take classes and learn new skills.
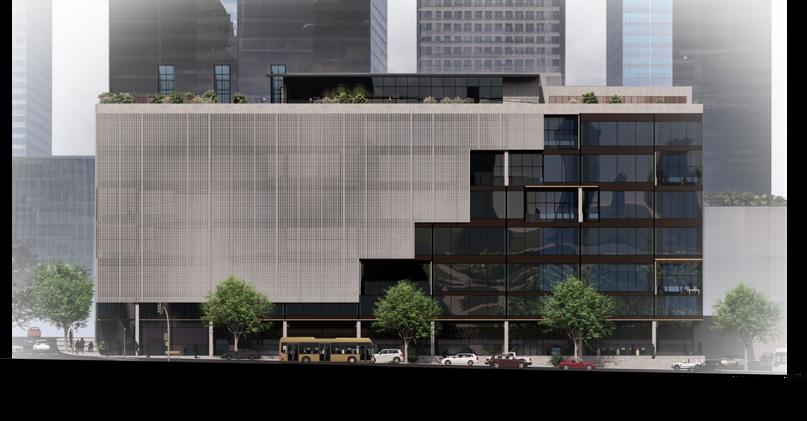
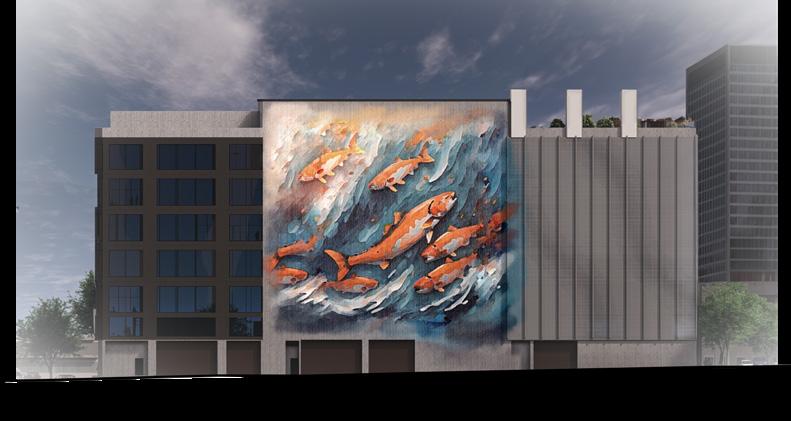

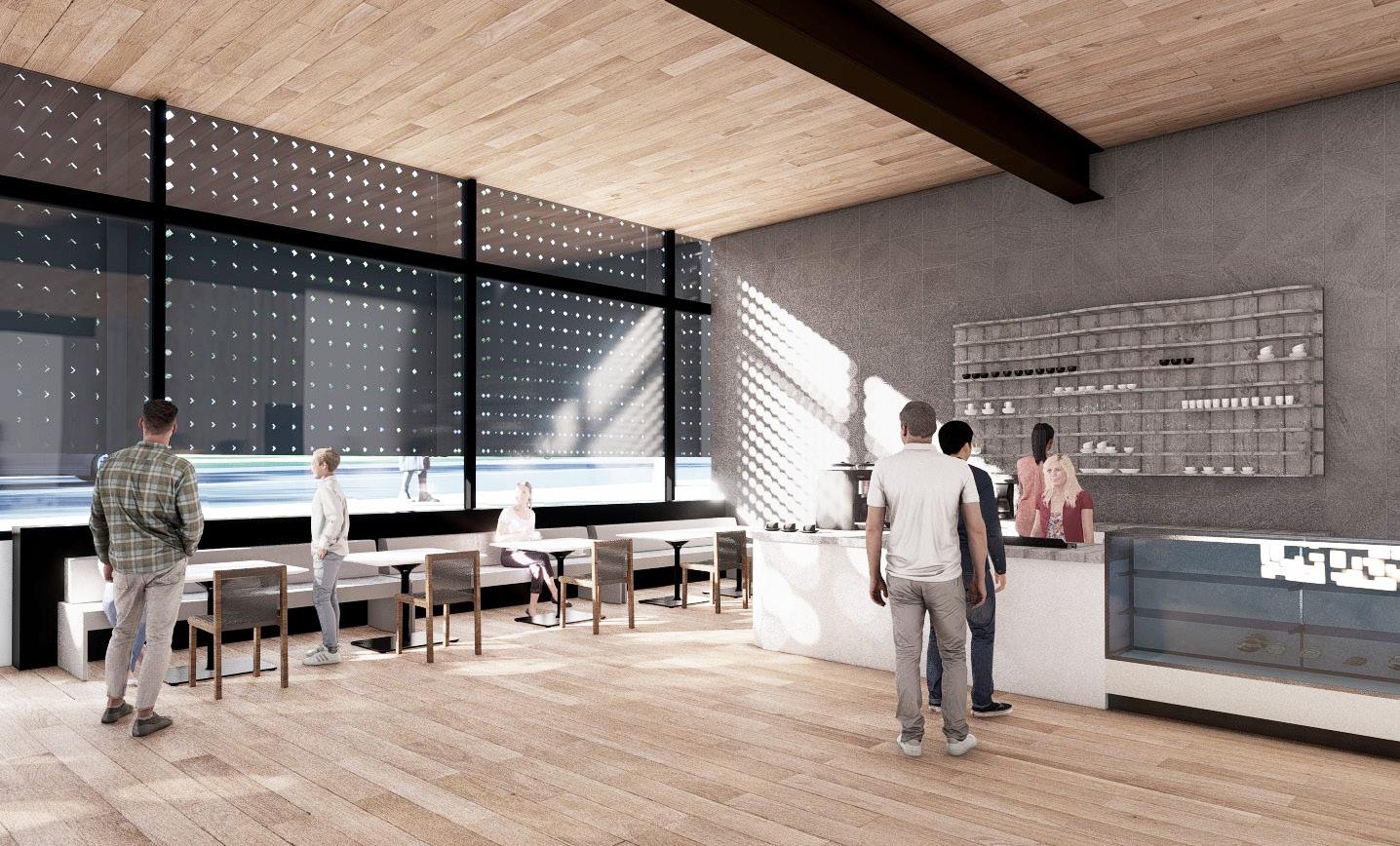
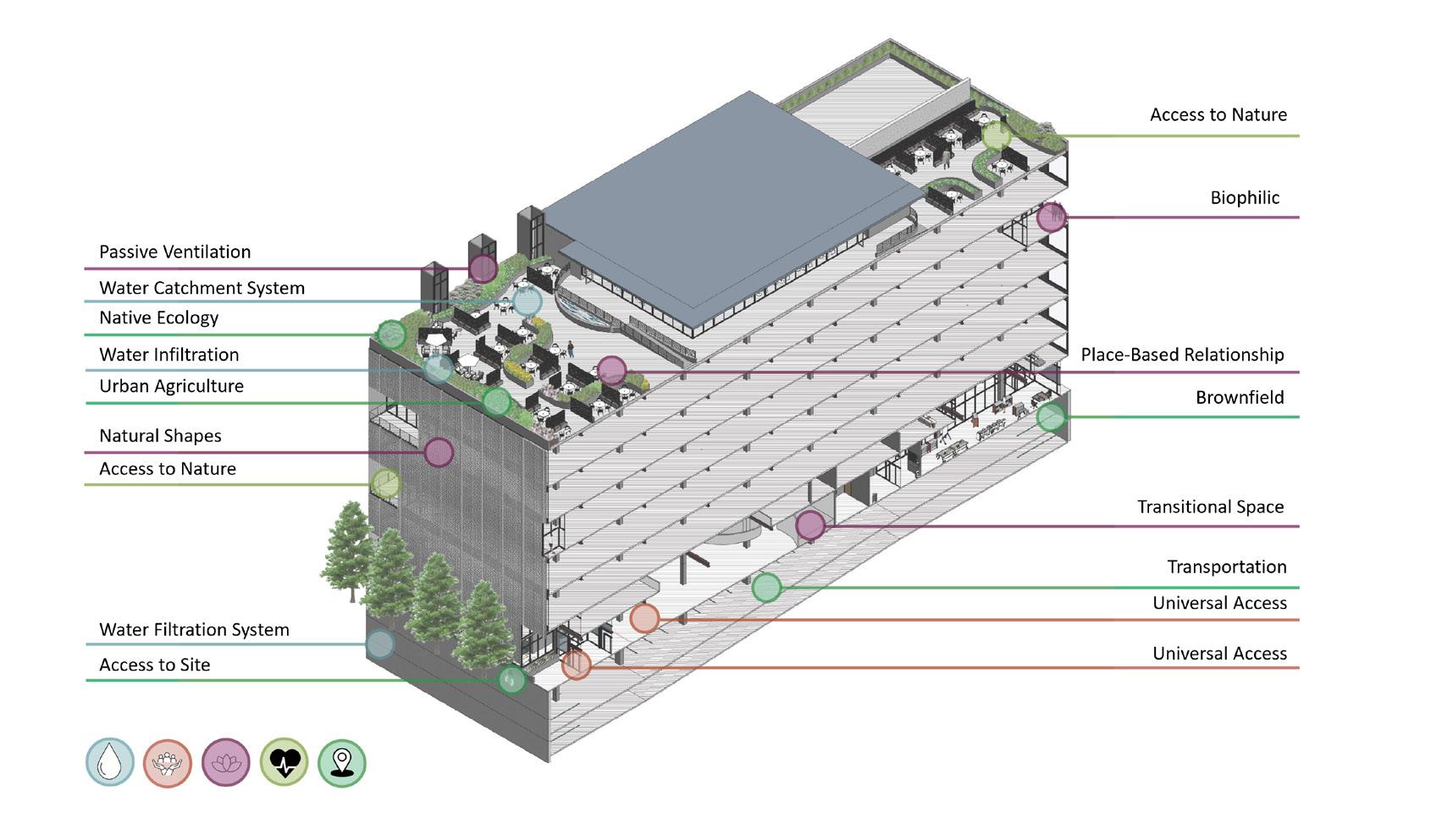
SPRING 2023
Capstone Group Project | Michaela Dixon, Harleen K Garewal, Nick Mayer & Keeley Taylor

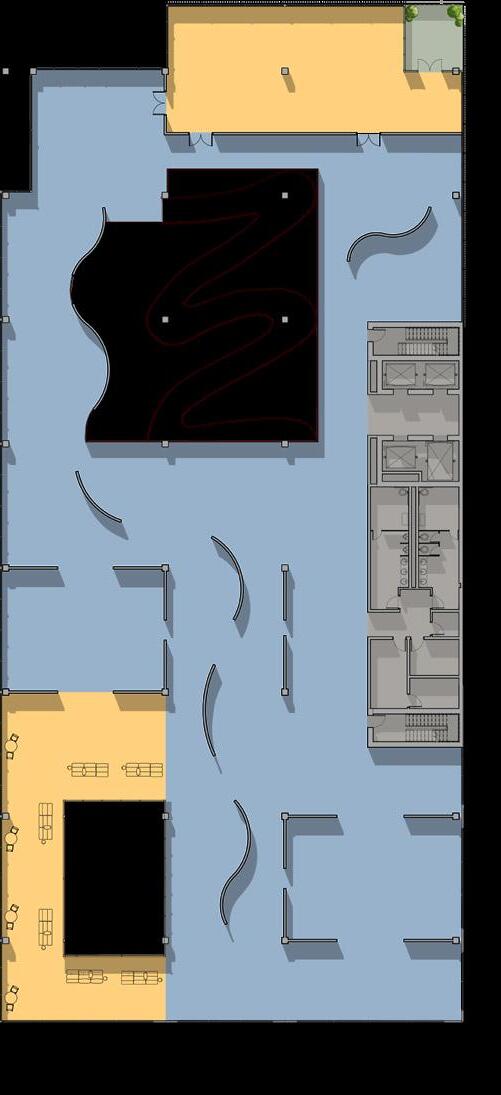


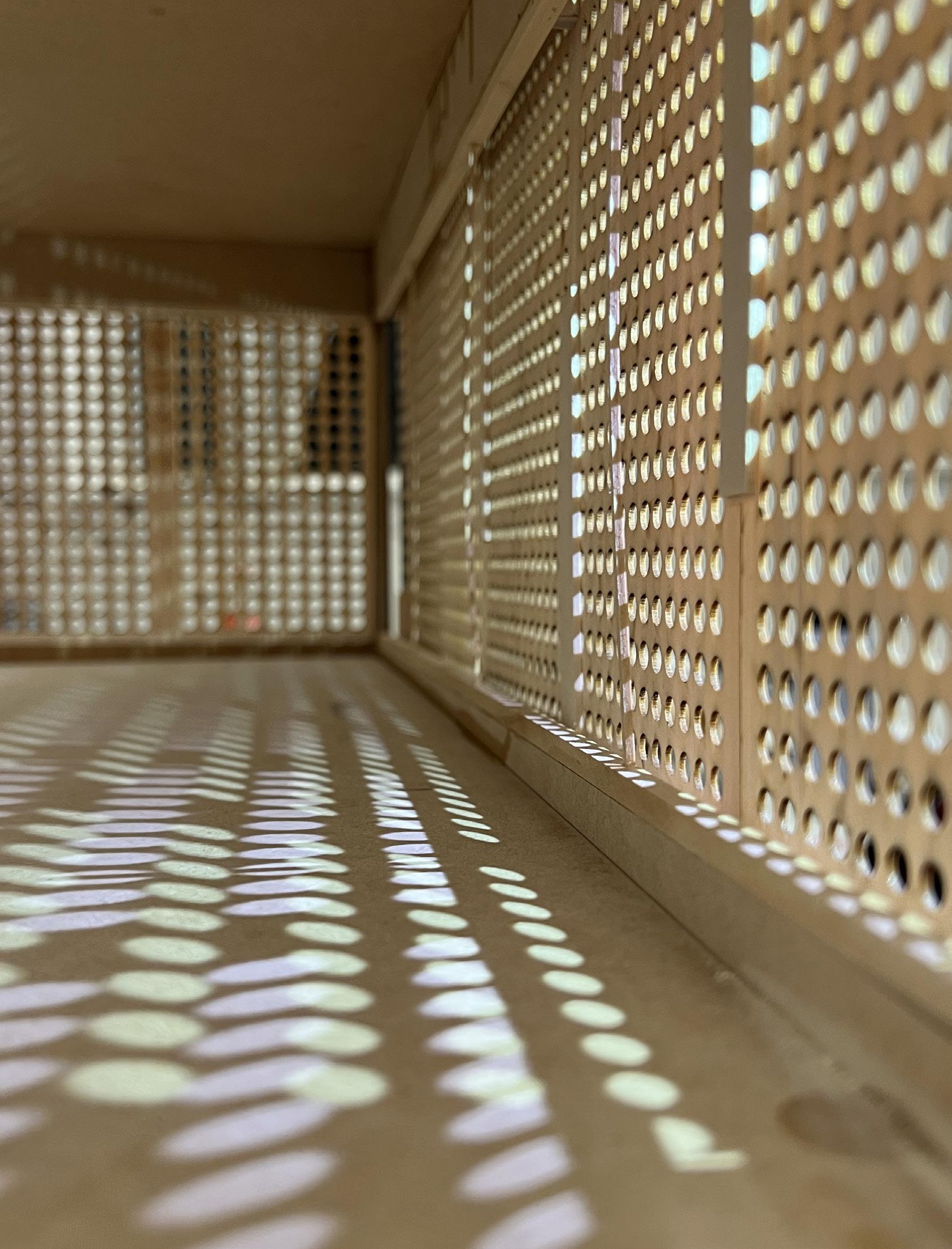

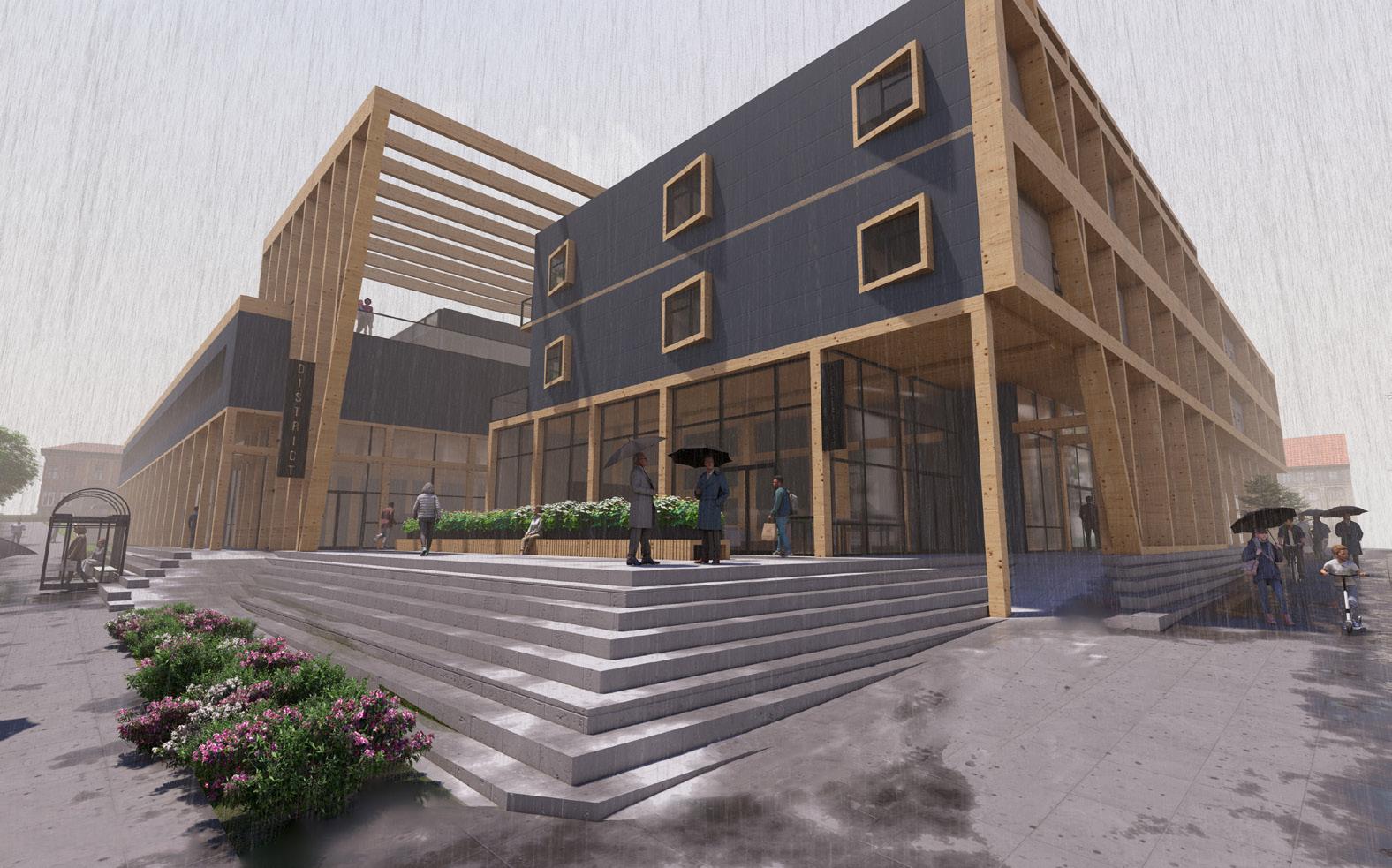
The objective of this project was to design affordable housing units in the Central District of Seattle, WA. One of the main challenges was to make use of CLT in a unique way throughout the design. Cross-laminated timber (CLT) is not commonly found in affordable housing, so in designing these apartments we focused on using CLT very intentionally.
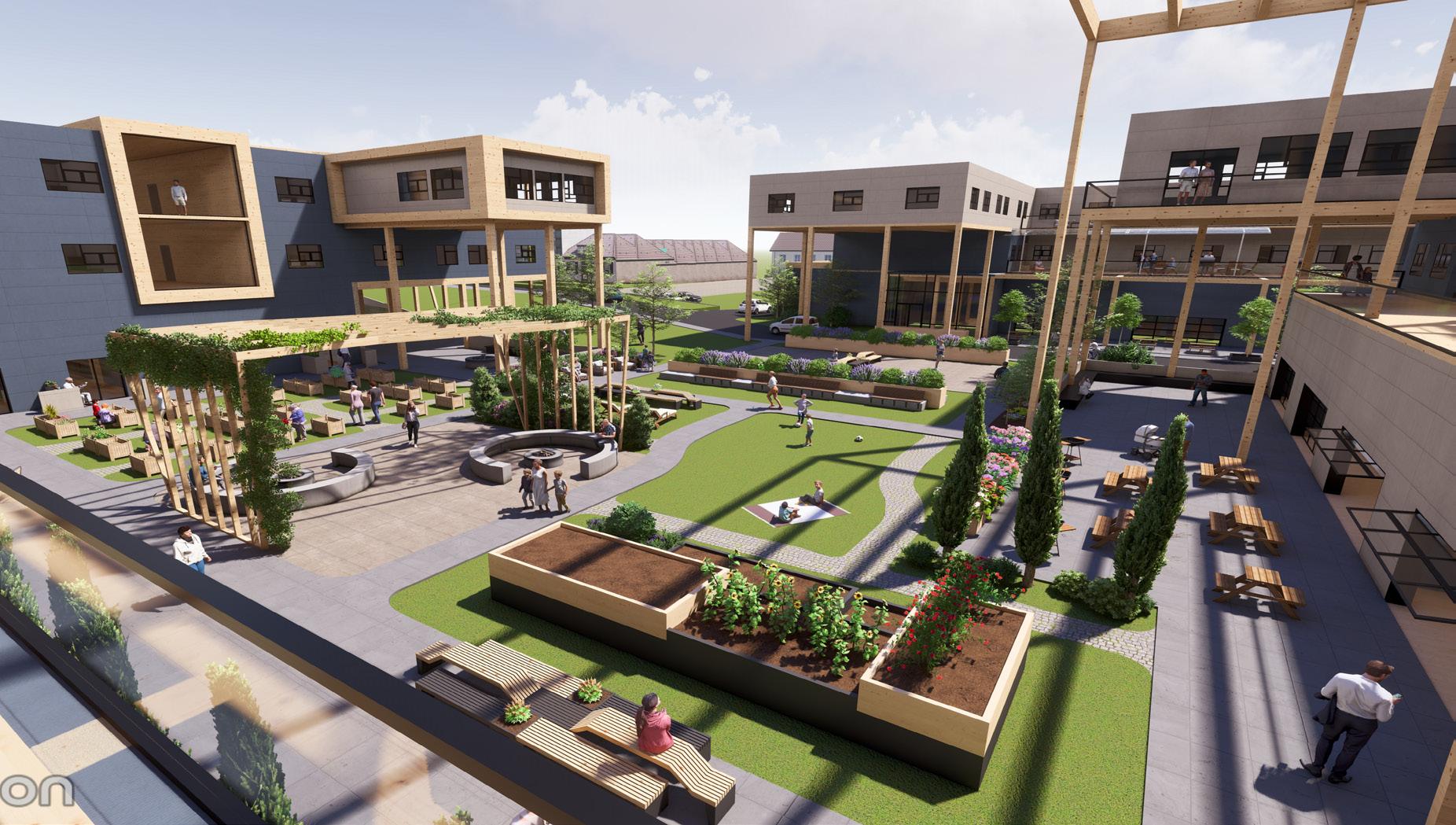
The courtyard was a major factor in the shape and overall design of our apartments. Creating a central outdoor space for our age groups to mix and take advantage of many ammenities was crucial for our design. We used the idea of open and closed spces to create a mix of environments for occupants to explore both in good and bad weather.

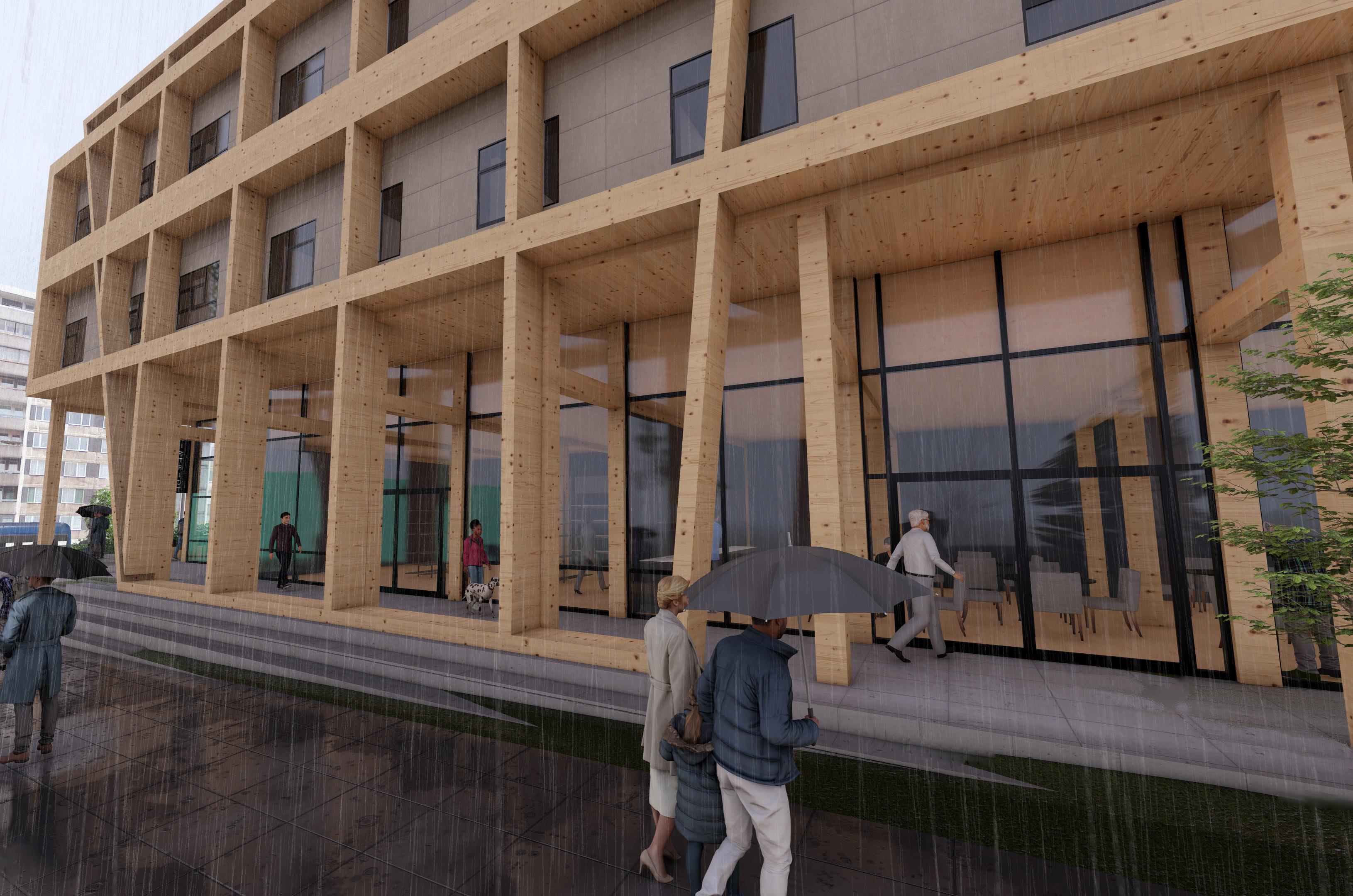
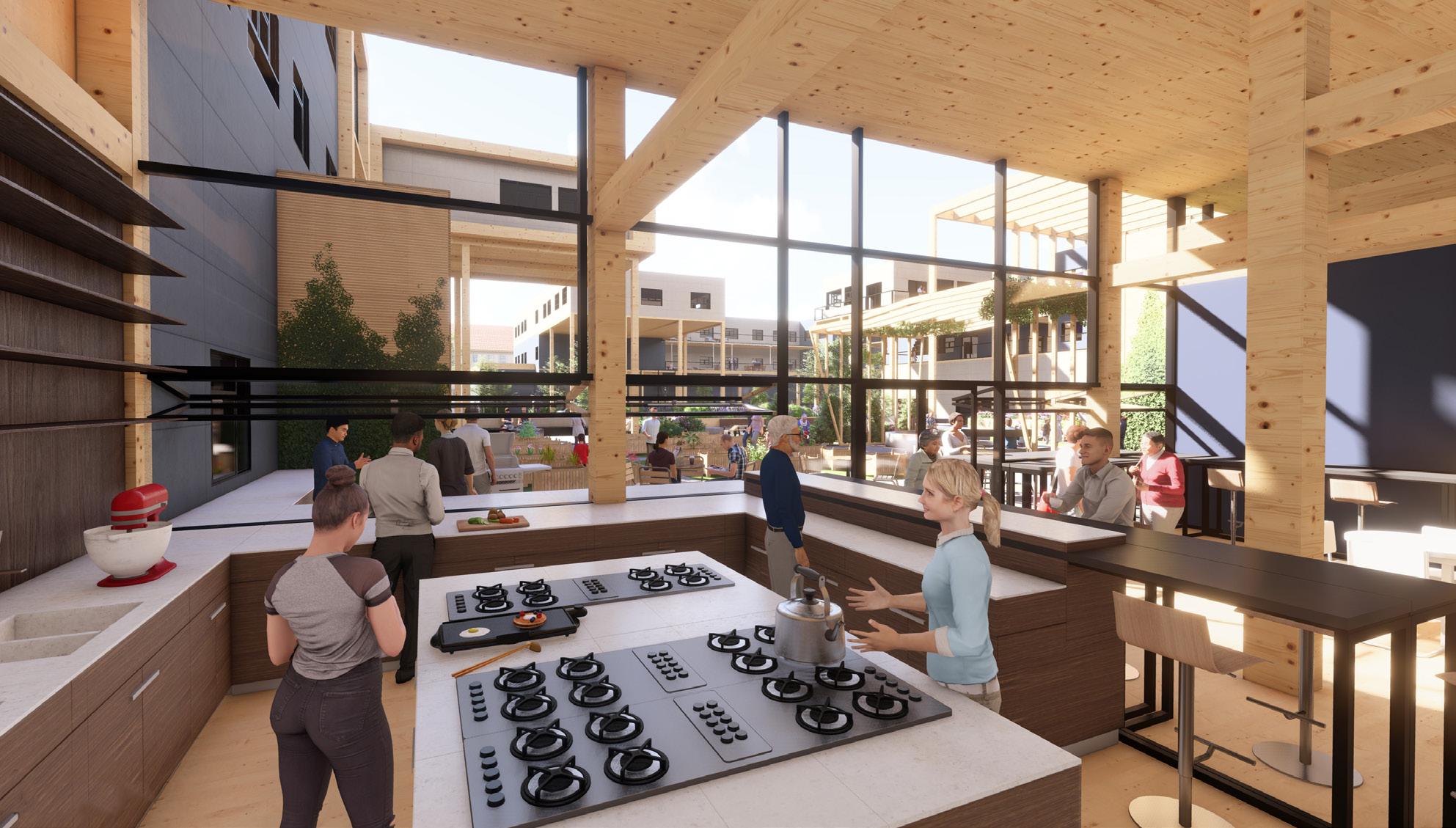
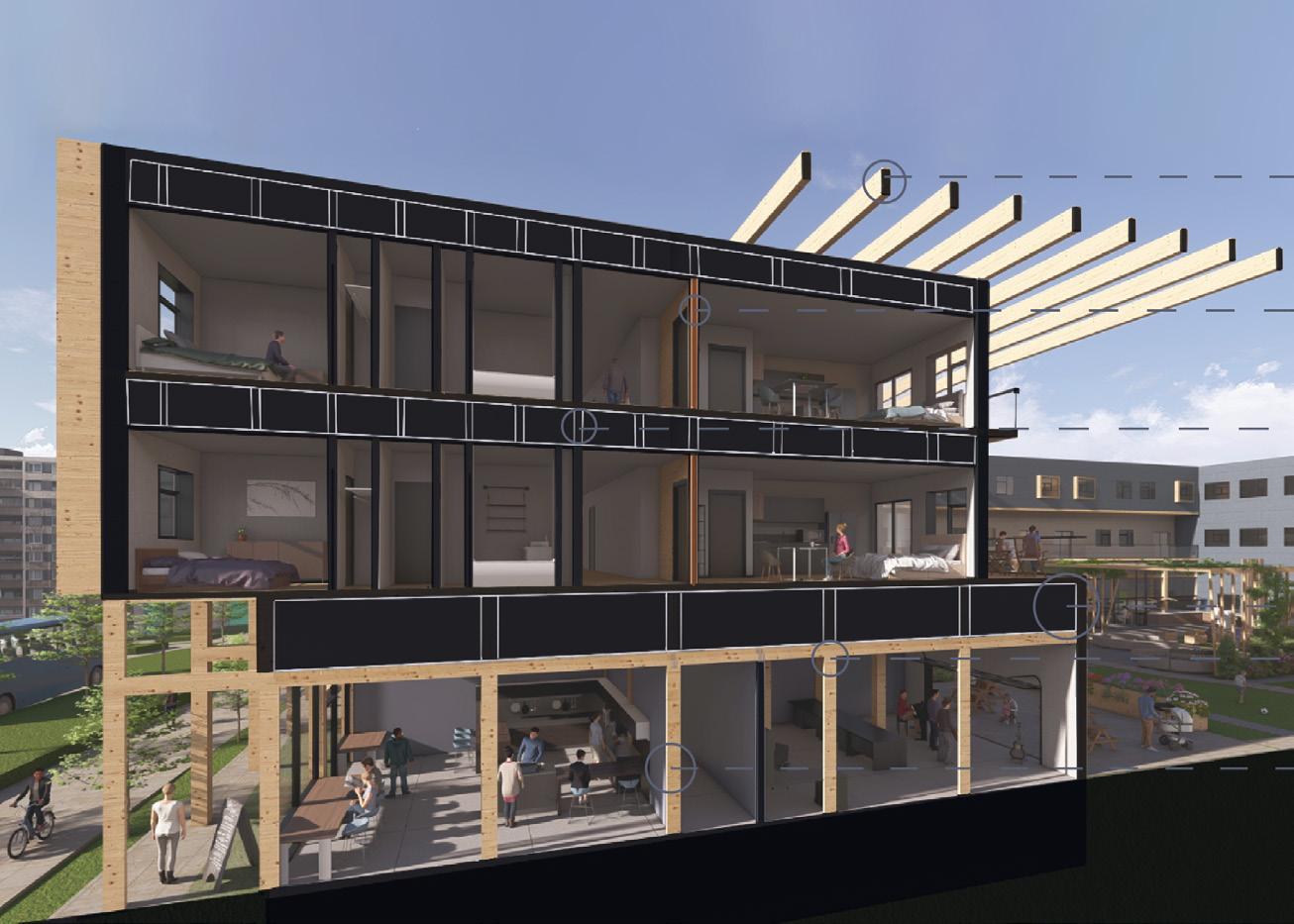
Our chosen demographic to appeal to is seniors and youth ageing out of foster care. Our goal in combining these two age groups was for them to use the given community spaces and central courtyard to interact with each other, learn from each other, and support each other. Youth in transition often have no families to lean on, and seniors often have the same problem.
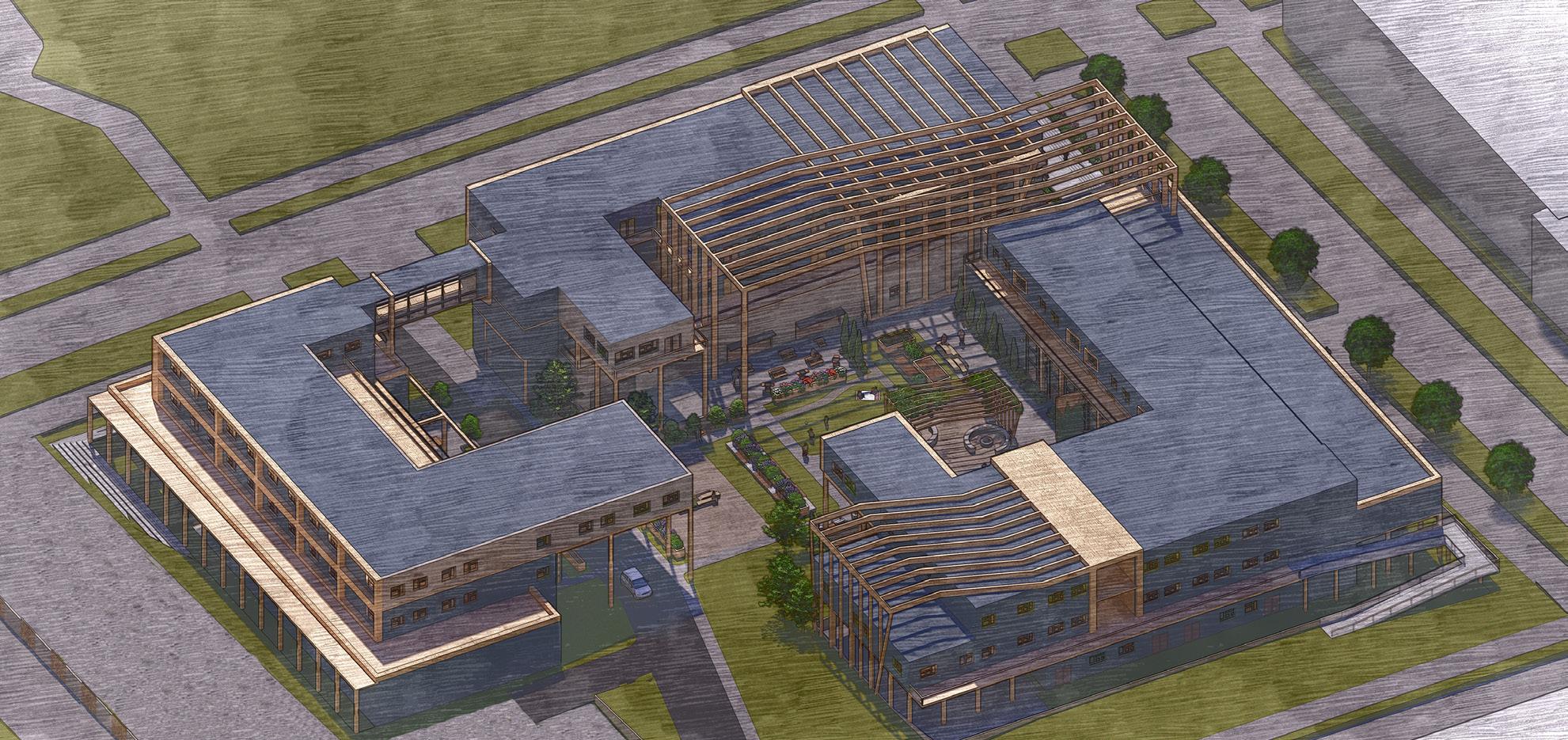
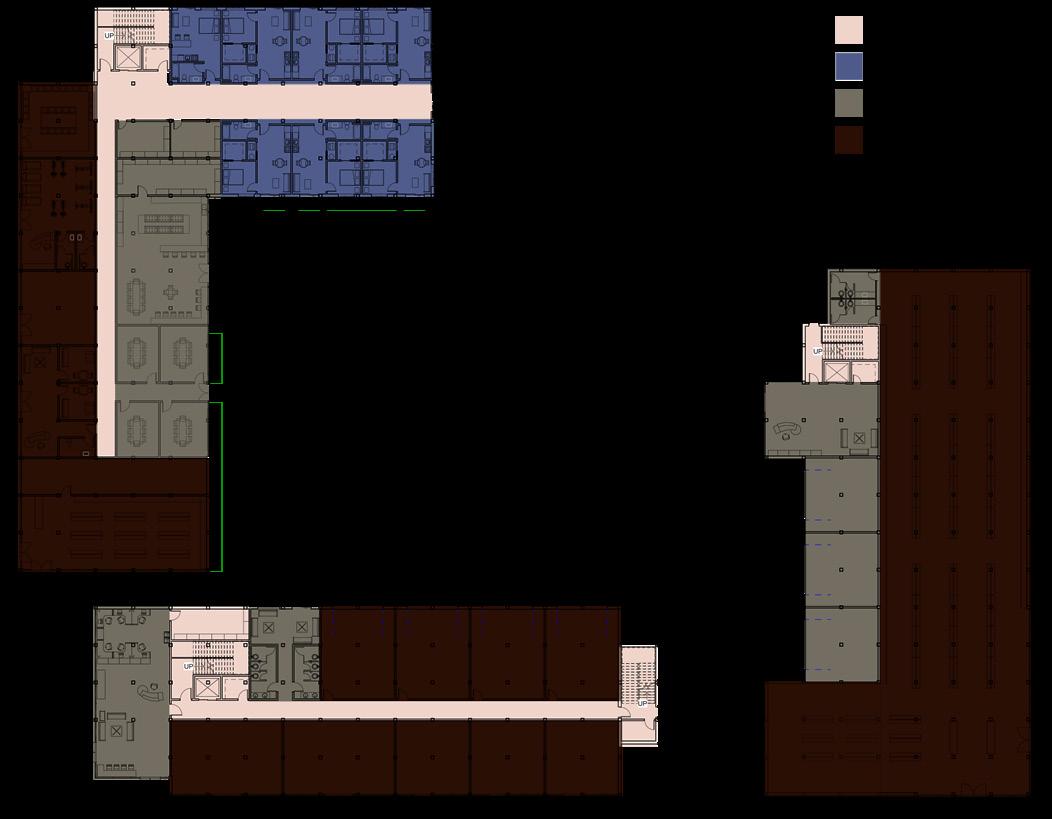
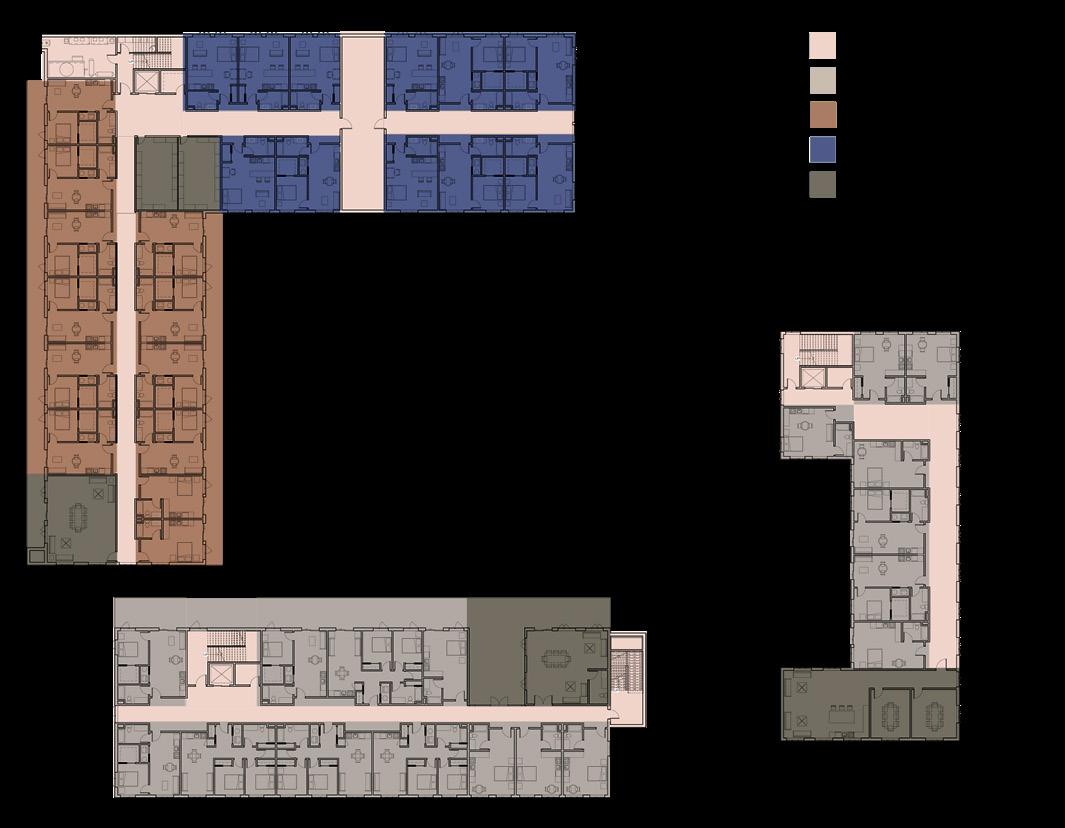
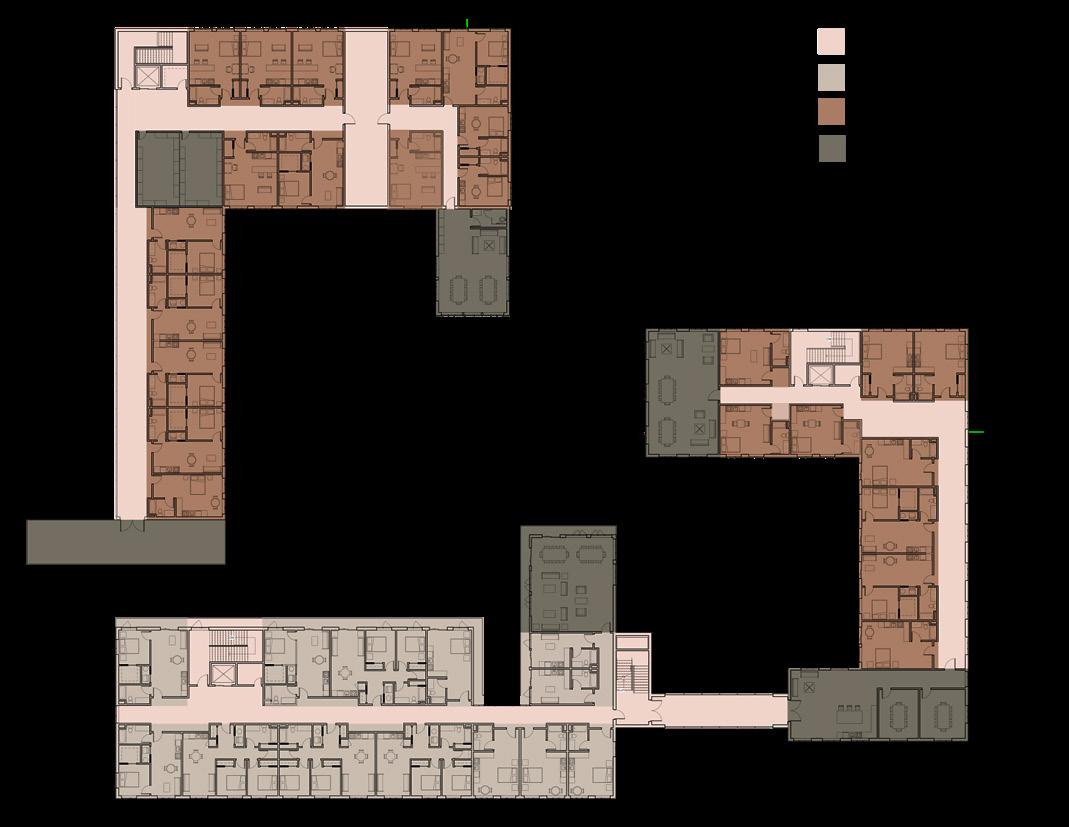
We chose to create extra space for mixed-use housing as well to provide those who are neither youth or seniors a low cost place to live and thrive.
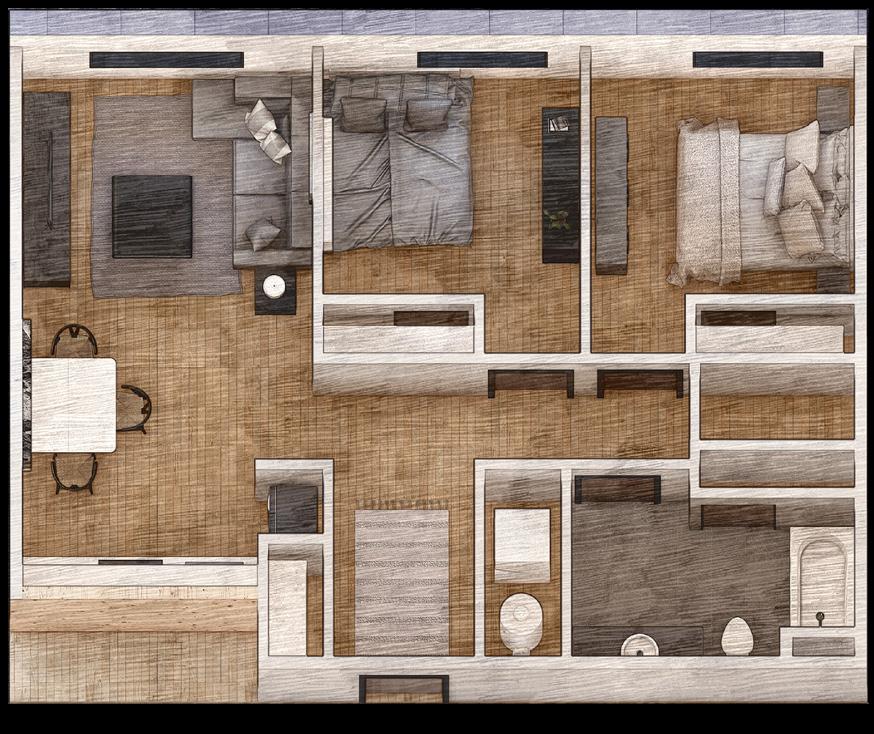
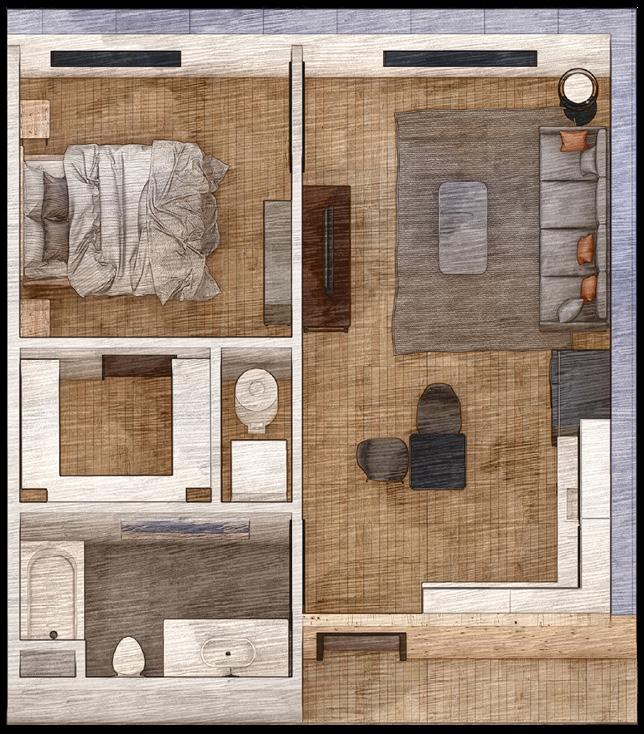
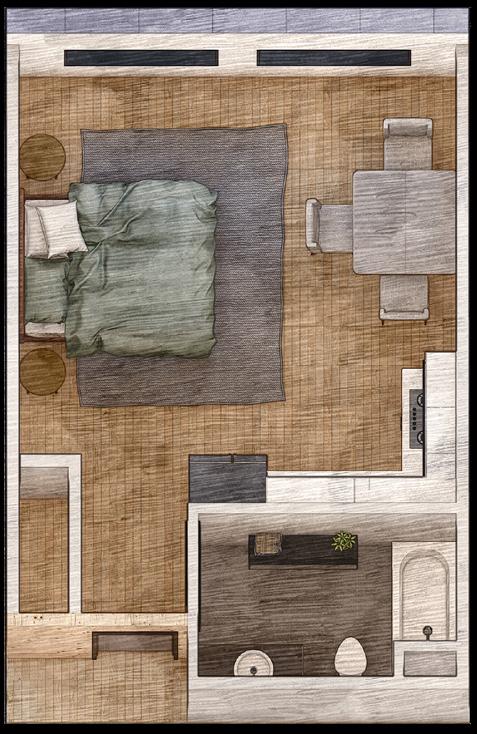


For our main structure, we used a 12x12 grid of posts and beams on the first floor along with 3-ply CLT walls on the upper floors. In doing this, we were able to stack a majority of the walls on each floor in order to save on costs.
To further incorporate CLT, we designed a “rib-cage” structure not only for aesthetics but for support and shading as well. The main purpose of this was to draw users to the courtyard all year.
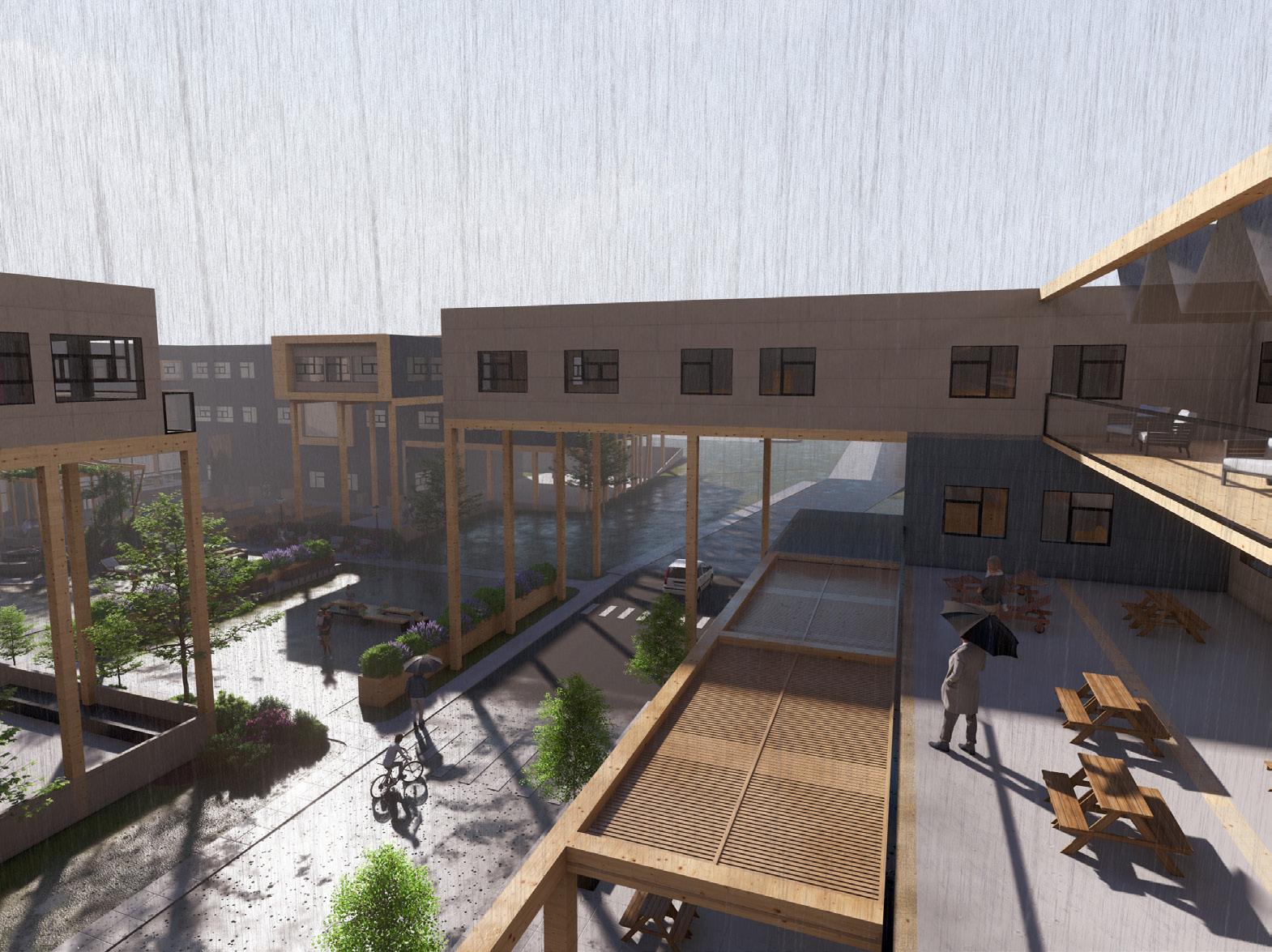


Through this design, we hope to encourage community development, increase tenants’ daily living skills, increase access to employment opportunities, and promote the use of community-based services.
This city hall embodies many elements of Pullman’s downtown core and history. Organic hilllike shapes and materials like red brick are used to resemble the Palouse and the historic buildings within. The fluidity of the roof is met with stark geometric walls that, much like the site’s location, connect each space together.
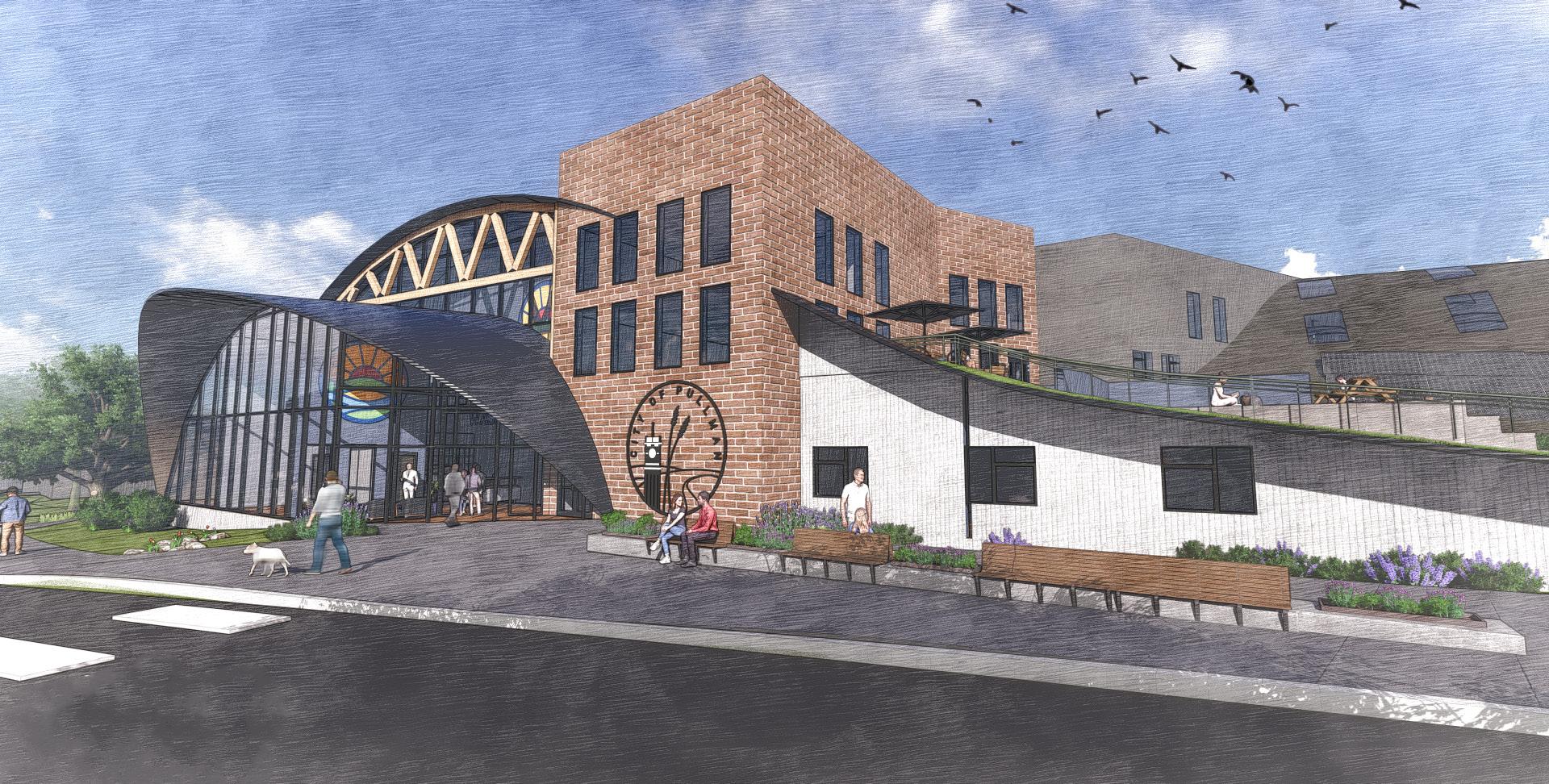

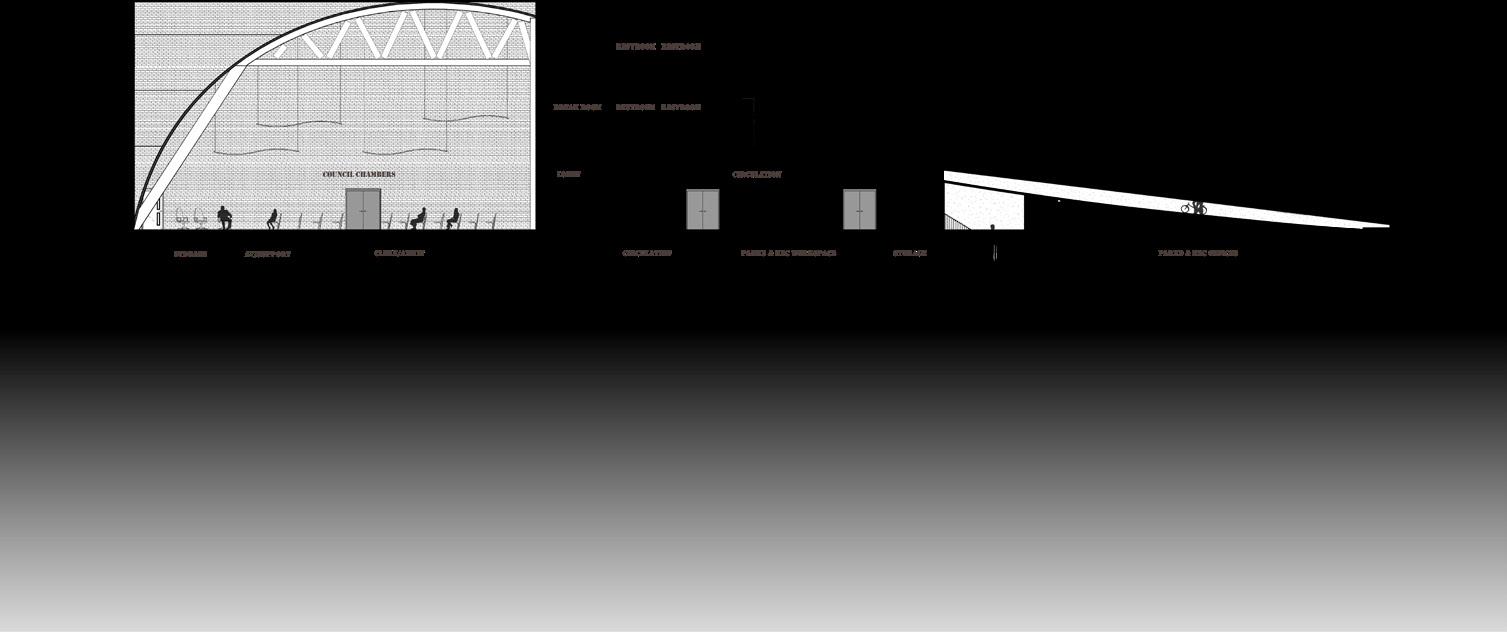
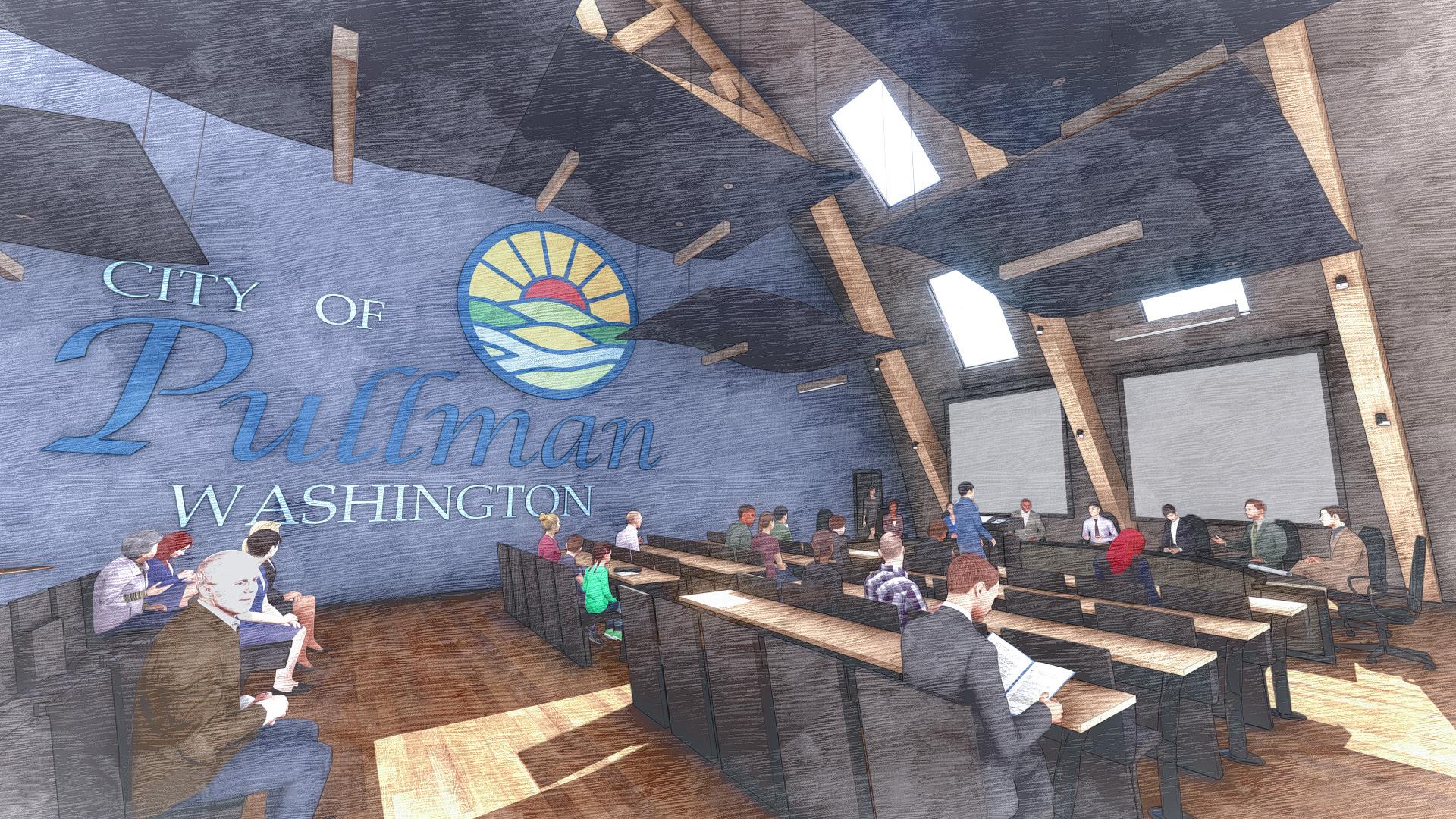
The large curtain walls and black accents present a modern twist that references the openness of the interior. Pictured to the left, the council chamber is large and open to make it attainable to the average citizen. Providing a connection between each domain in Pullman was a crucial design choice to make the building more approachable.
The design features warm colors like blue and wood tones to make the space intimate. One major design choice was to create as much natural light as possible in each space, so large windows and skylights were meticulously placed to achieve this. Pictured to the left, you can see that the sloped roof allows for skylights into the basement.
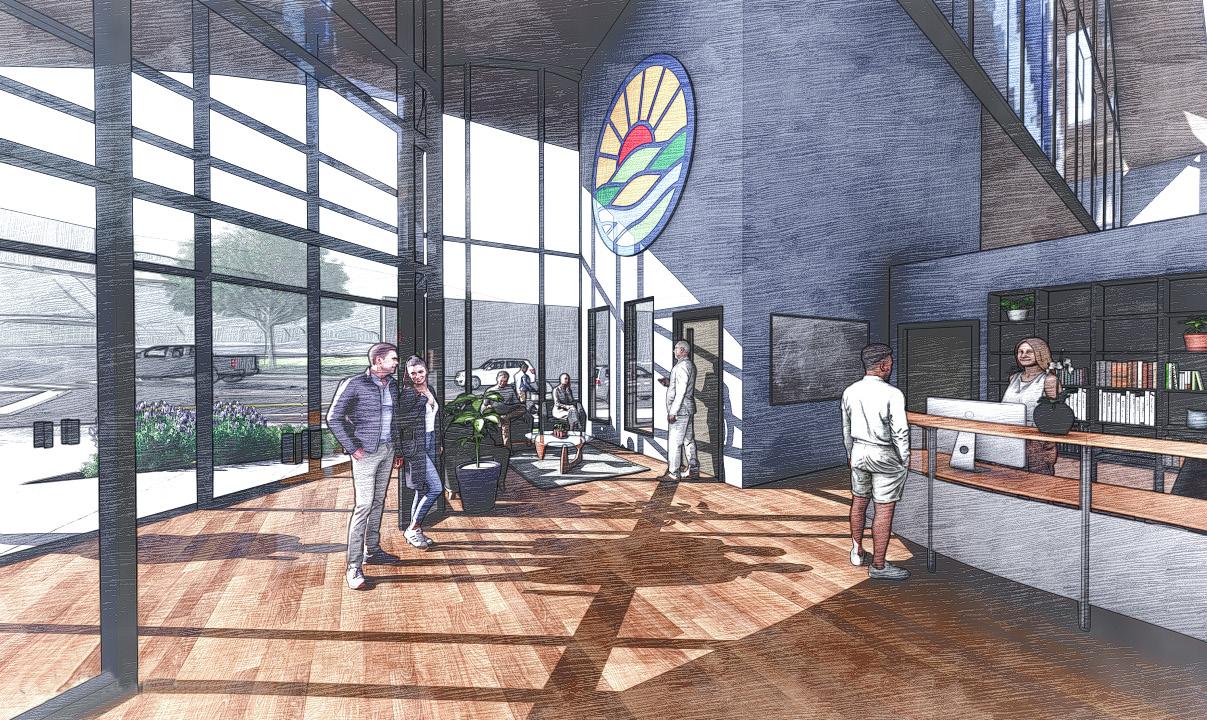
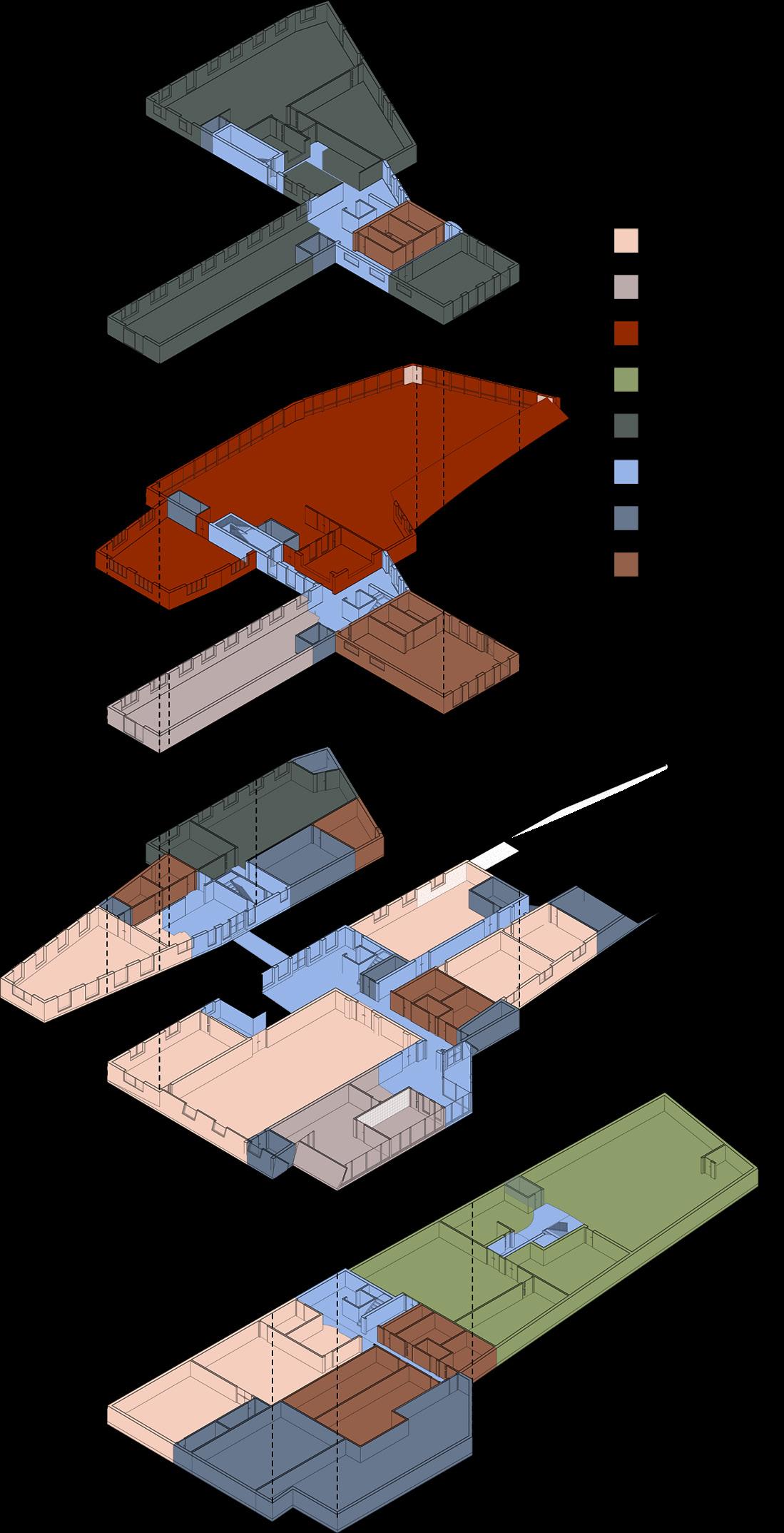

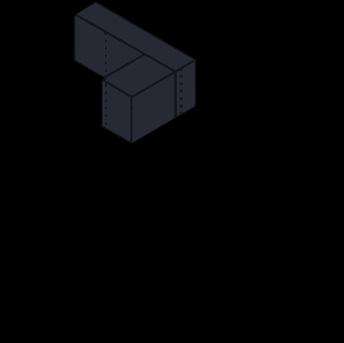
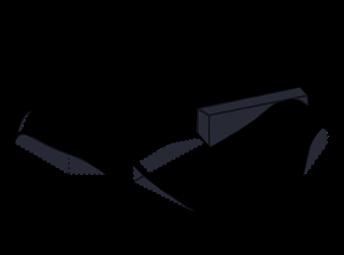
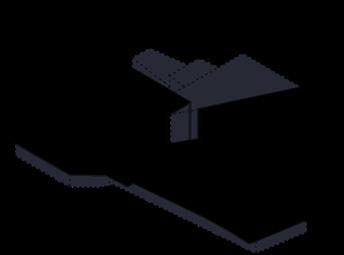

When designing, understanding the site conditions was a crucial step. The area is susceptible to flooding, so I opted for a “second building” on the North side of the site that rests entirely on columns. These columns use a drop panel that allows for fewer columns over a larger area, which also creates a unique outdoor experience.
Another important design choice was the stark geometric shape inserted into the center. This allowed for more programming space inside and a connection to all three “roofs.”






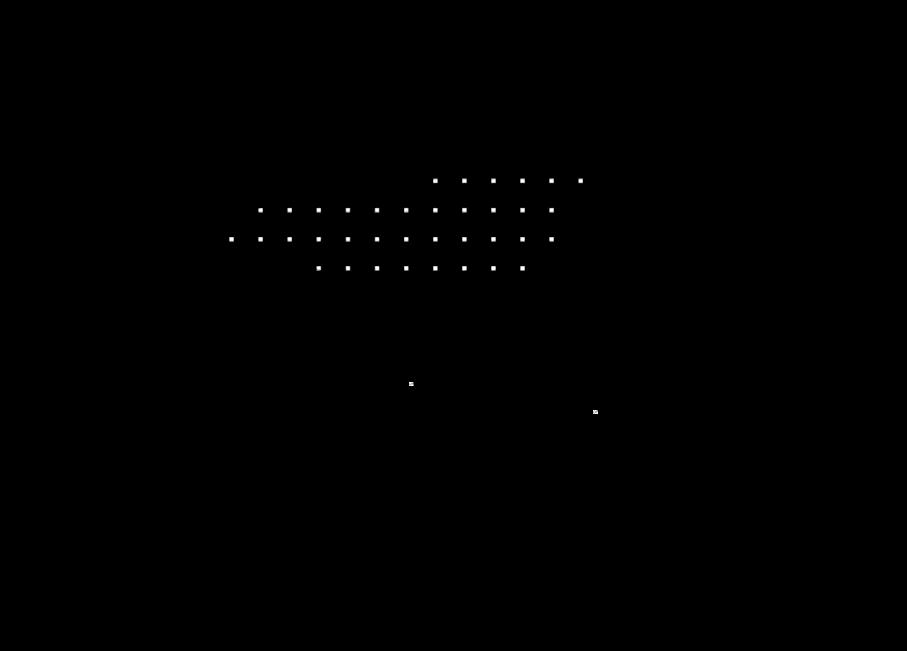
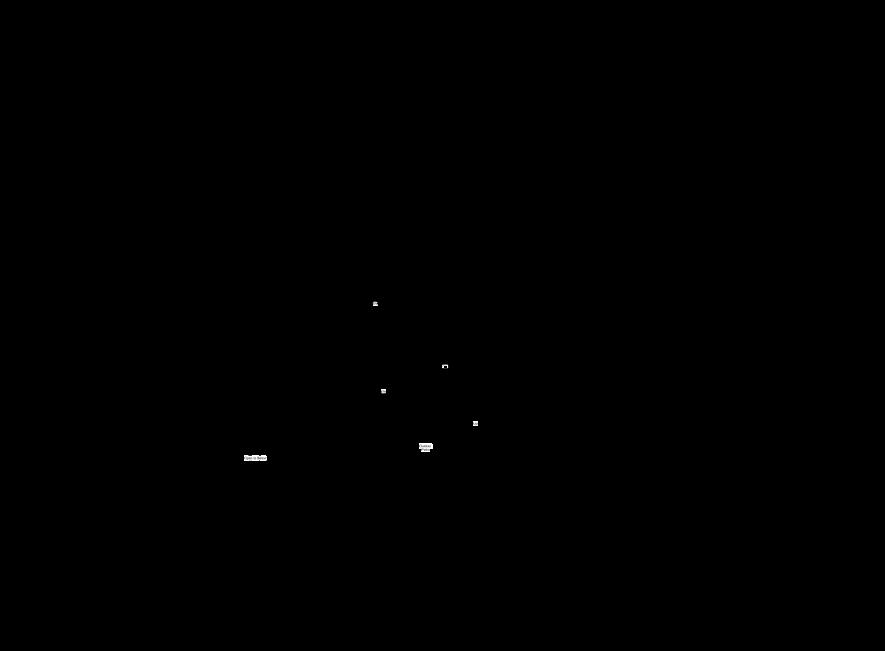
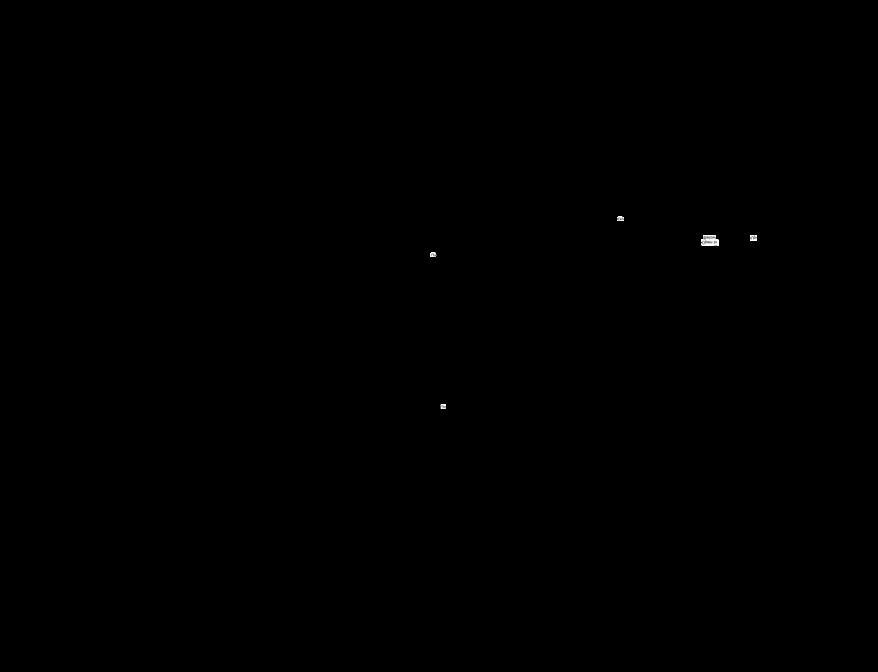

Looking at the floor plans, one can see that a simple, easily followed layout was crucial. I also chose to include as many outdoor areas as possible, which include a rooftop break room and a covered walkway on the lower level.



Basement Second Floor Third Floor First Floor
06 | SIDE TRACK
In this project, we were tasked with the challenge to create an adaptive system that could be applied to a bigger scale building. My team chose to take affordable housing into account, as our following project had to do with this. When it comes to affordable housing, many occupants are deprived of usable square footage. The ultimate goal of “Side Track” was to combat this issue and provide users with a flexible rather than fixed space.

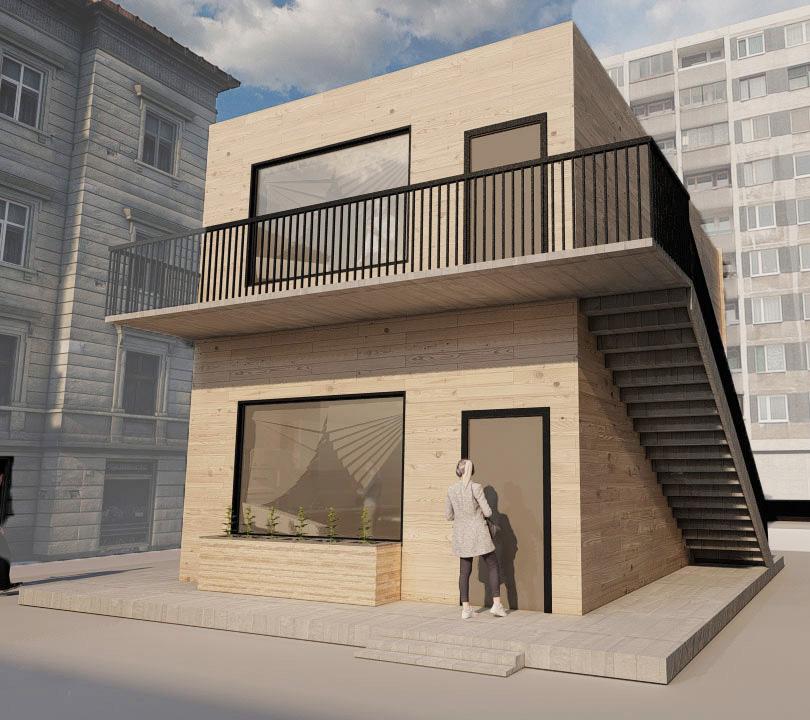
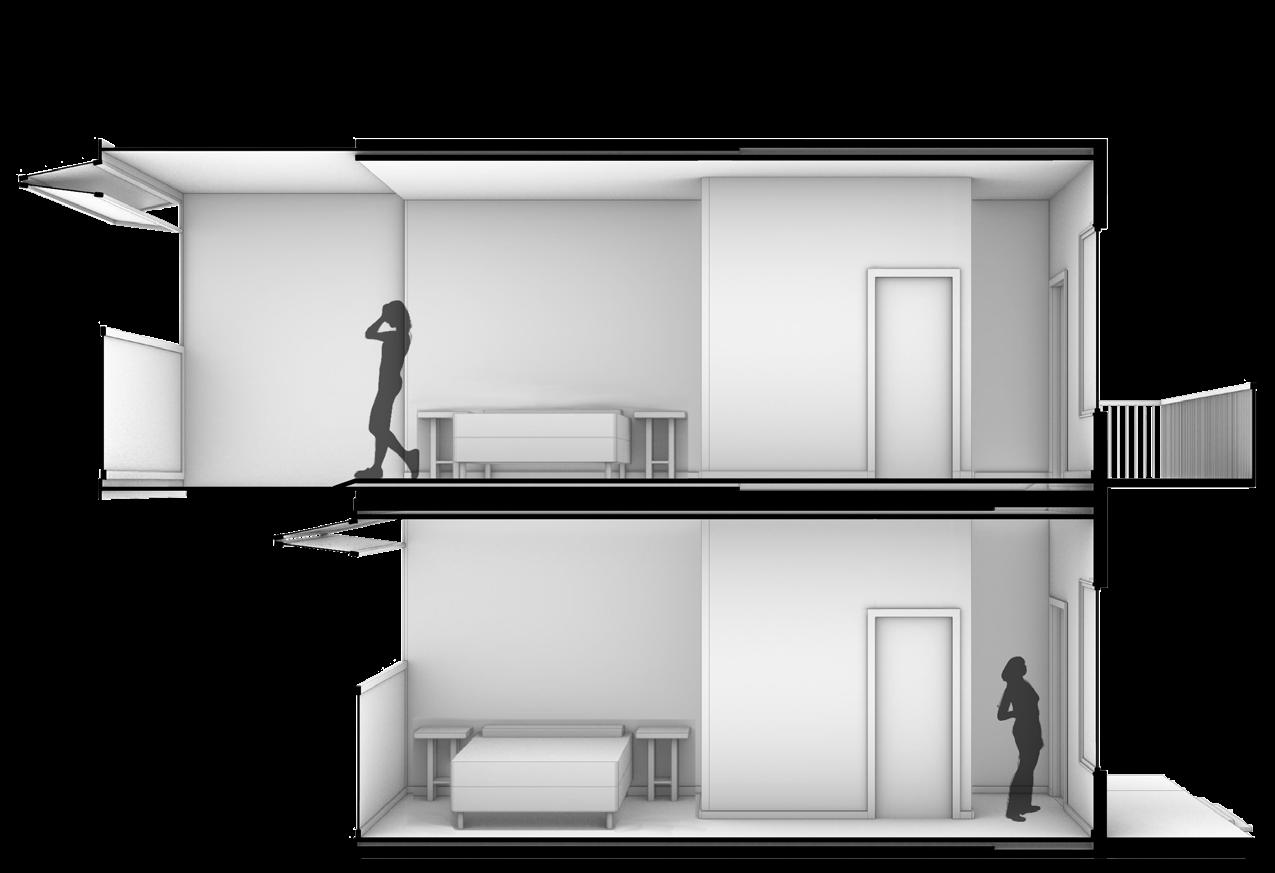

SPRING 2023 | Group Members: Michaela Dixon and Harleen Garewal
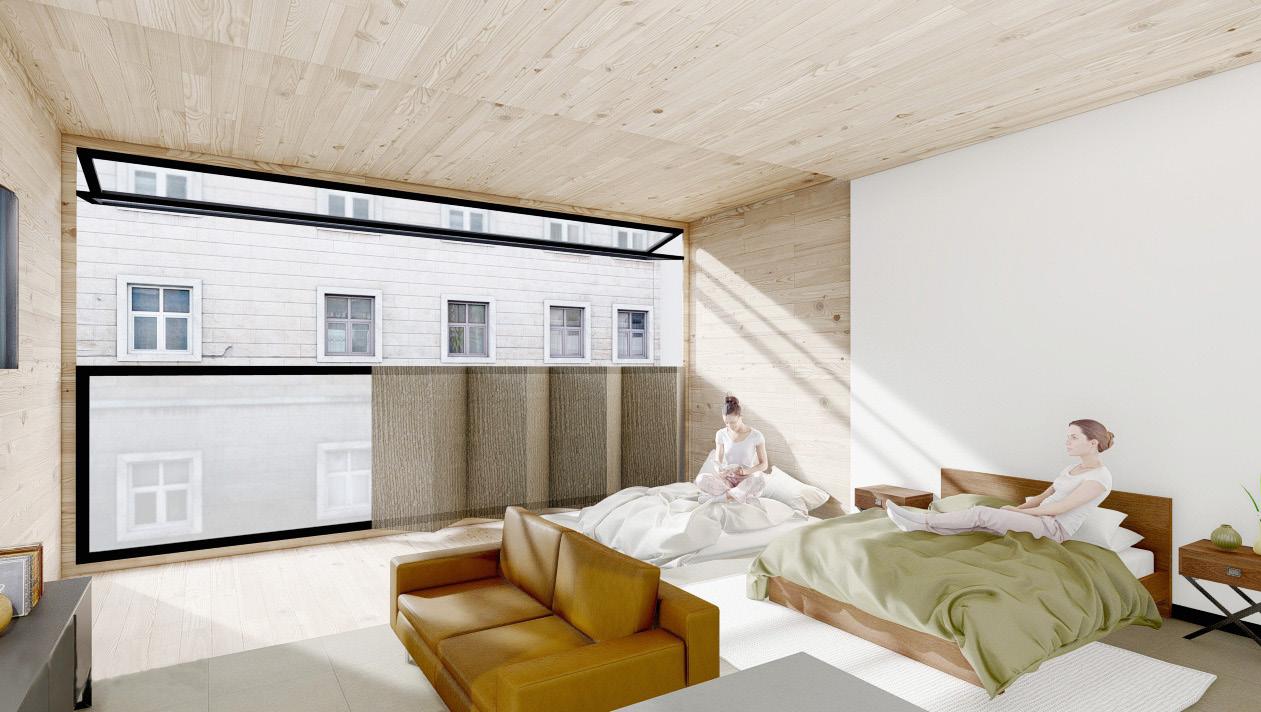
To account for even more freedom for occupants, we incorporated an operable window on the sliding facade to allow users to create a connection between the indoor and outdoor environment and to provide sufficient ventilation. We used a simple hinge system with a track on both sides to guide the window when opening.
We chose to carry the accordion and vertical folding mechanism of the window to the opposite facade of the unit by taking inspiration from Japanese hand fans and creating a three-part fan shading device. By doing this, we have created balance within the unit, which allows for unique experiences throughout and provides more user opportunities.



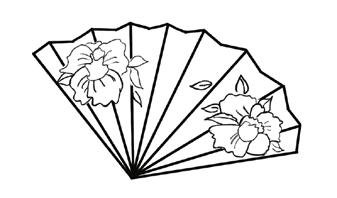
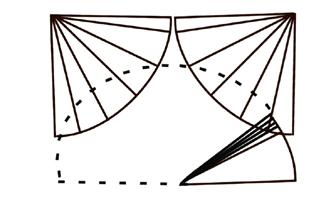
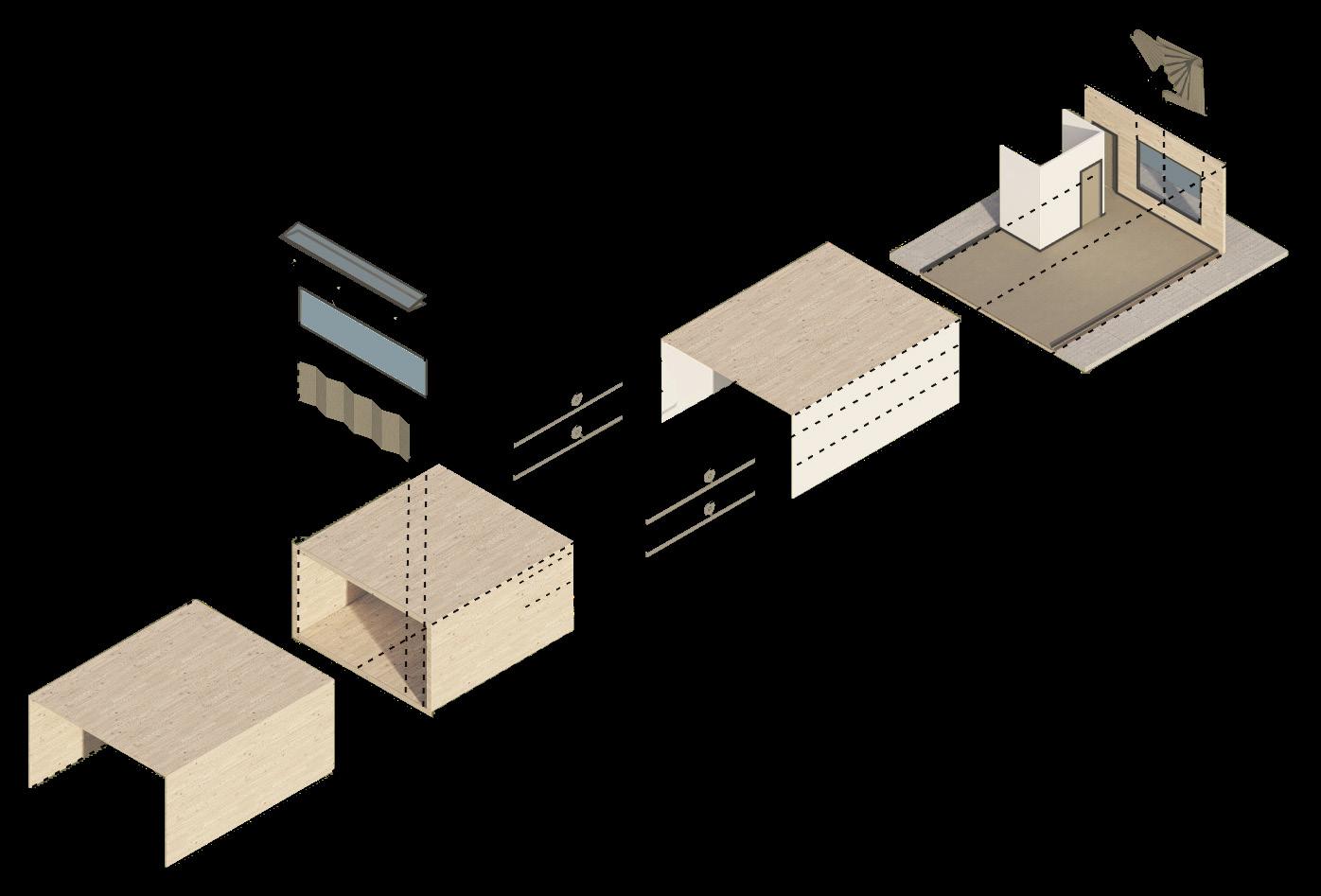
Exterior Walls
Sliding Room
Interior Walls
Linear Gear Track

We integrated a series of four lin ear gear track systems into the interior walls of an imaginary unit to support the extension of a sliding room. In doing this, we ac complished the task of adding 150 square feet to a 400-square-foot space.
