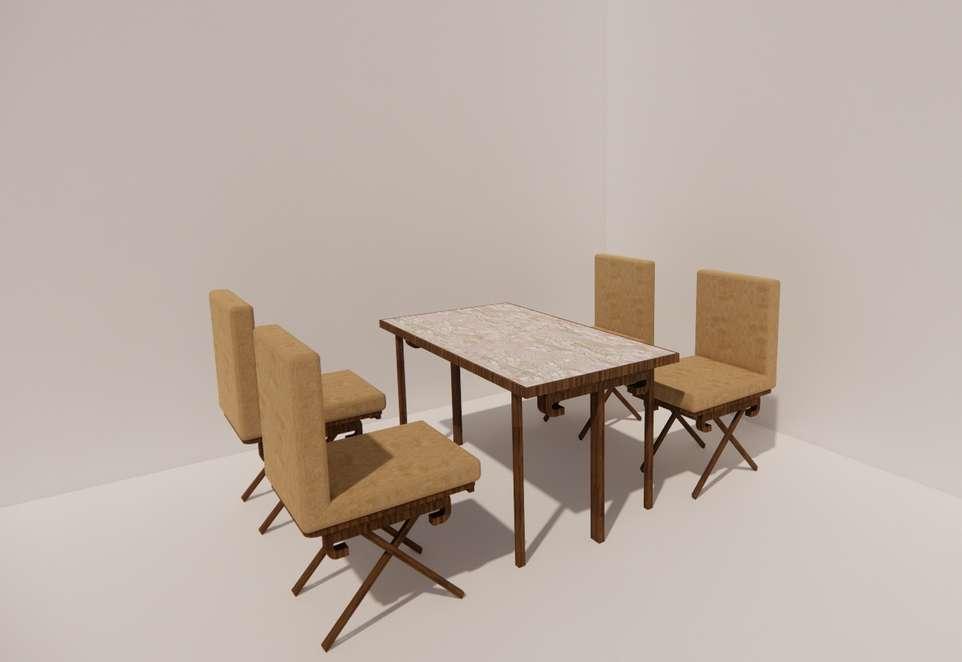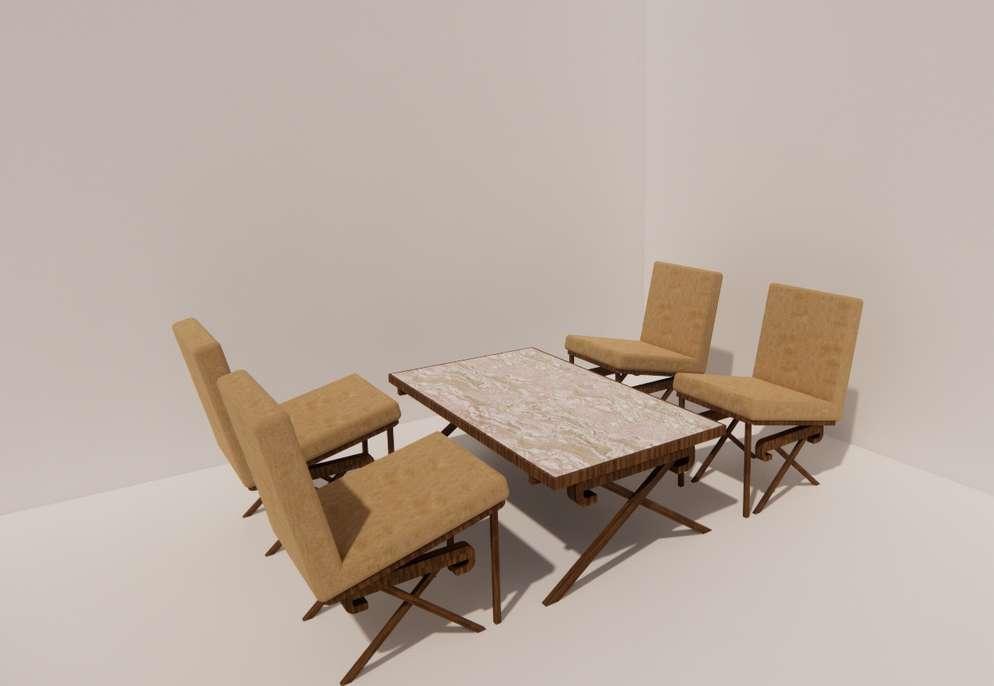Interior Design Portfolio
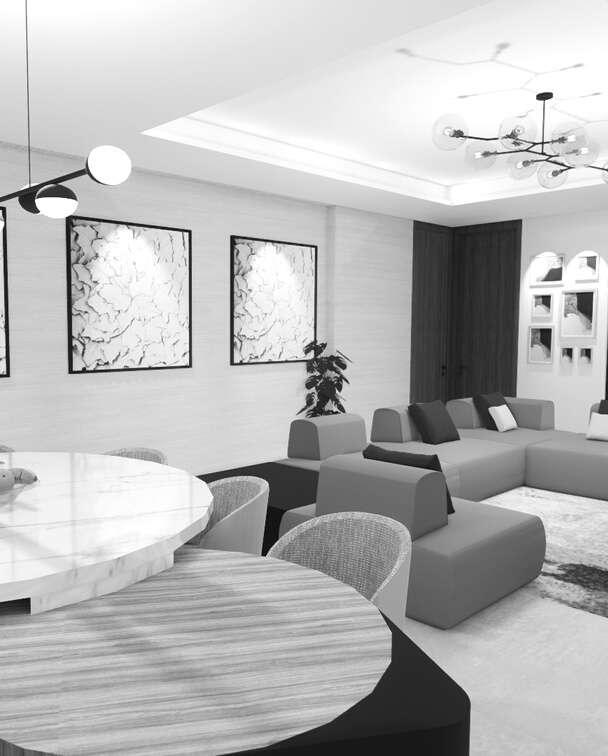
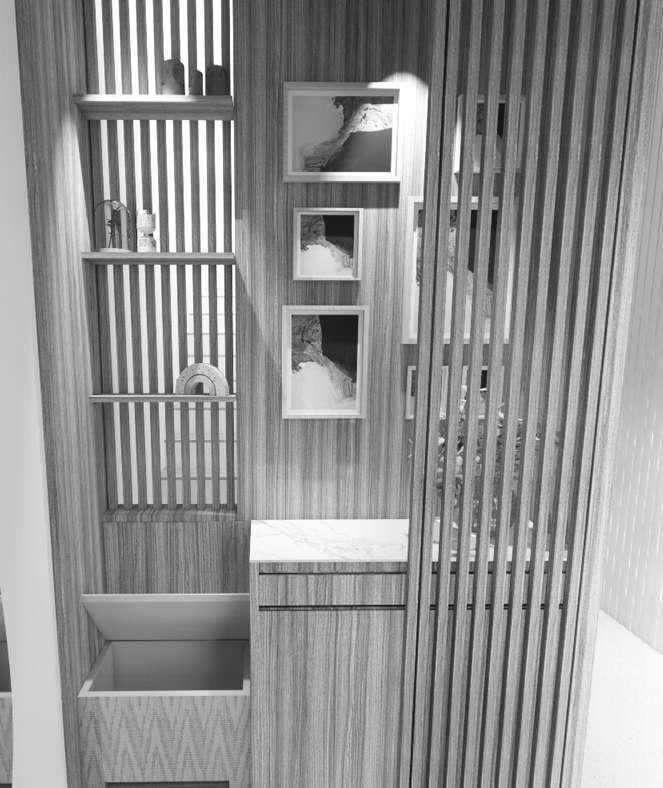
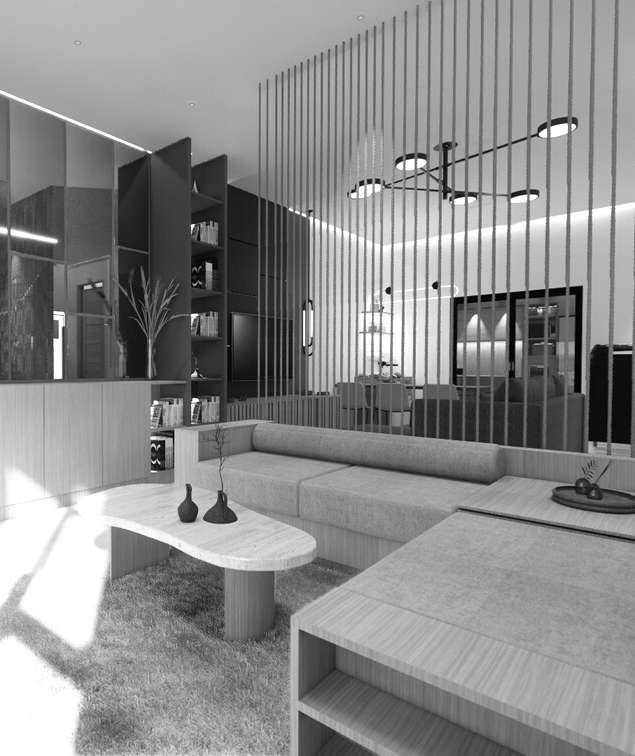
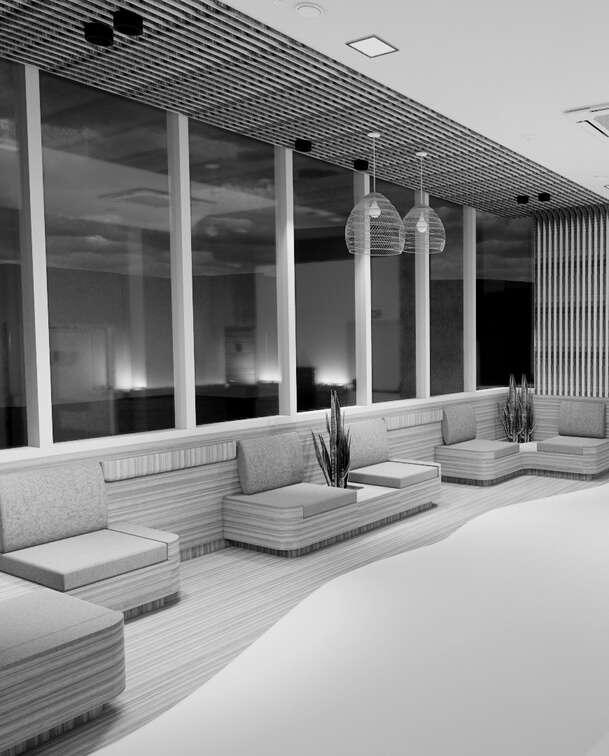 By Farah Mutiah
By Farah Mutiah


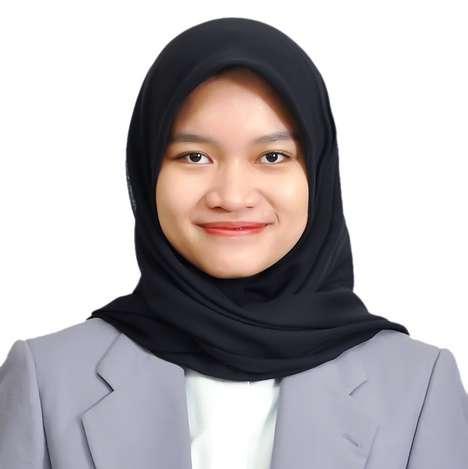


Table of contents

School Projects
Section 1
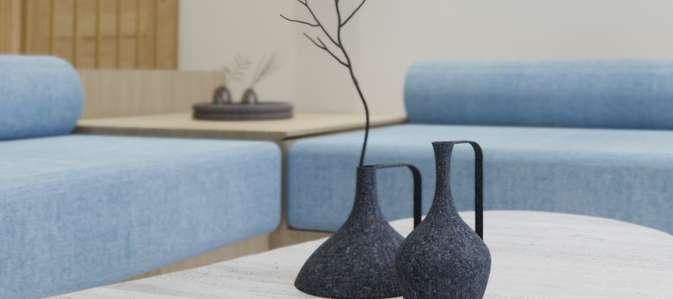
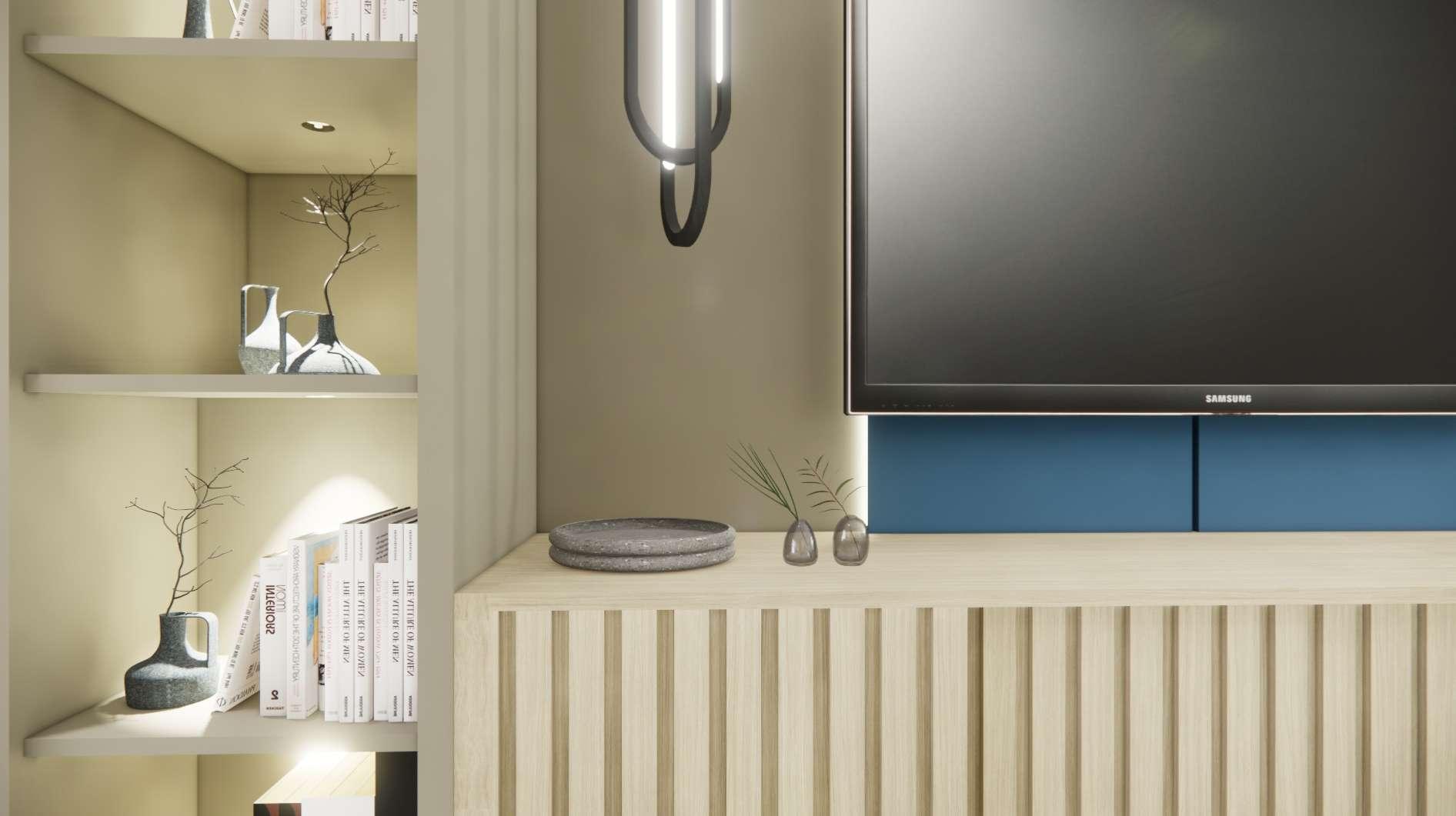
Section 2
Section 3
Individual Design Project
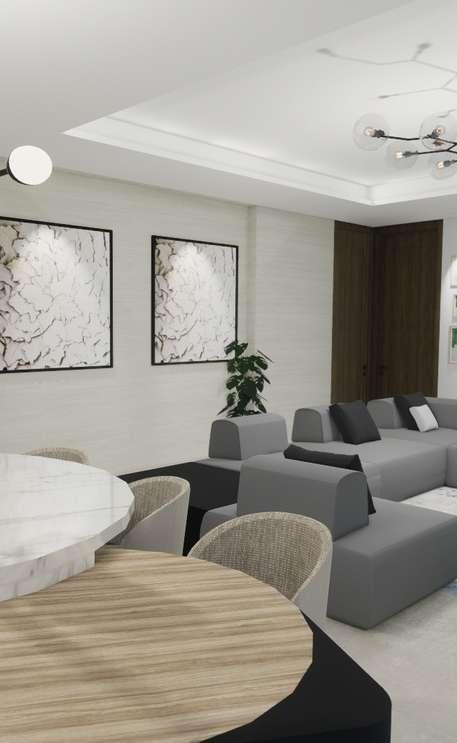

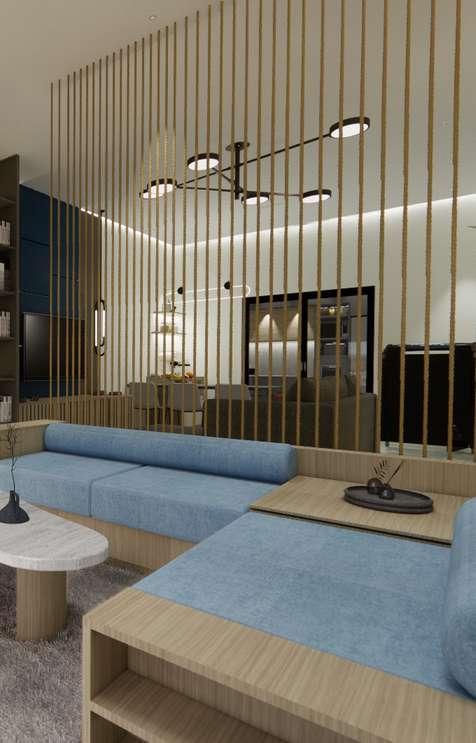
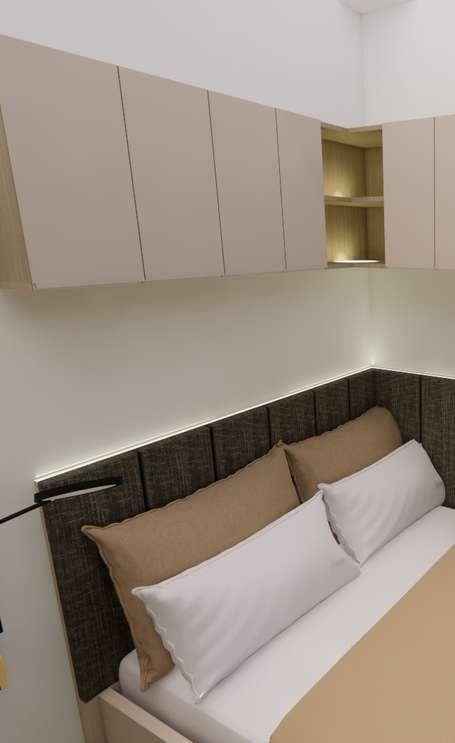




 By Farah Mutiah
By Farah Mutiah






Section 1


Section 2
Section 3




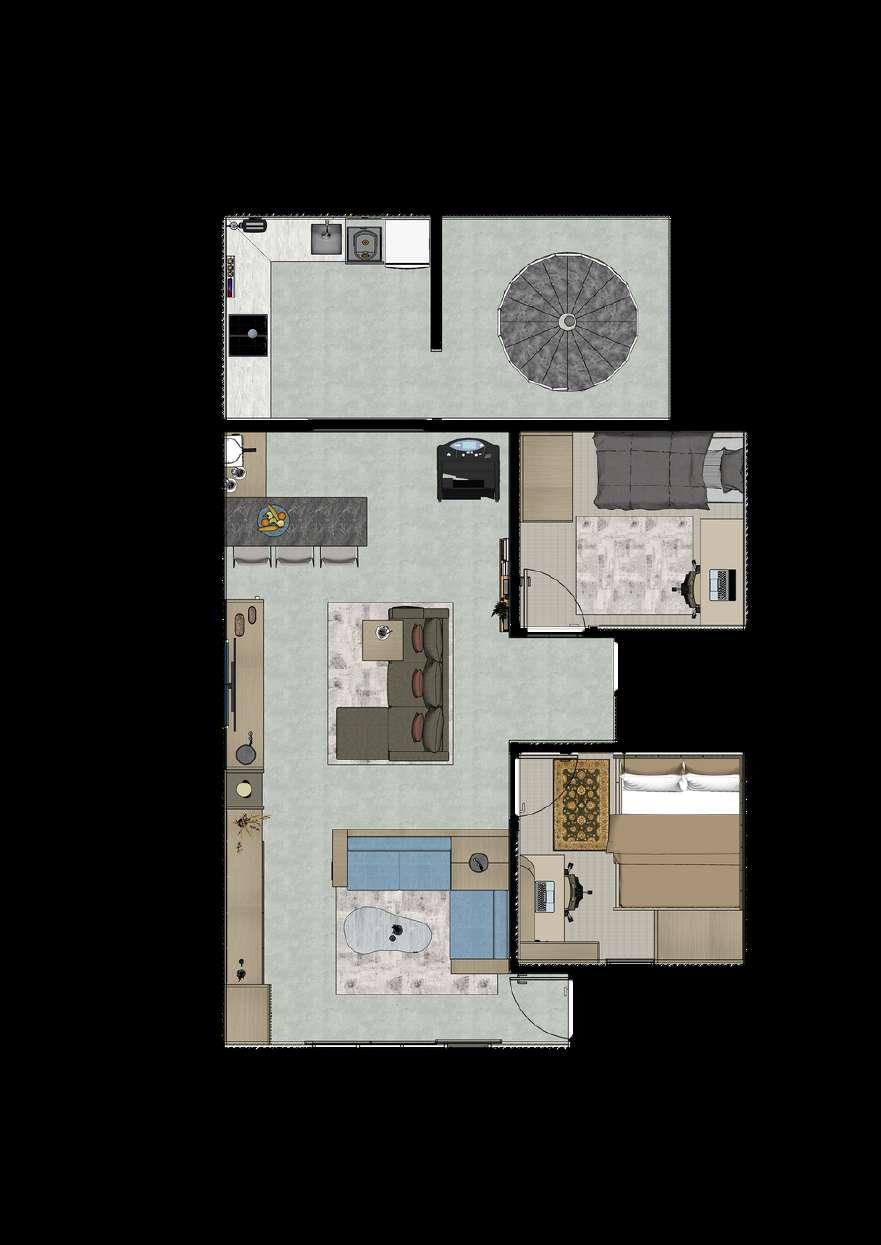
This project was made for a real client who wants to redesign their home. Home is a place in which a family took shelter from their everyday lives, and gather with family members to connect with each other. Therefore, the rooms should be made practical and uncluttered to avoid extra works for the household, especially in a house with limited spaces. Clear straight lines and warm coloured wood textures are the main focus in this concept which make the room look effortlessly tidy and uncluttered, giving the illusions of bigger space, with the help of warm solid colors that give off certain warm ambience to the room so that it balances out the whole colour palette and shapes
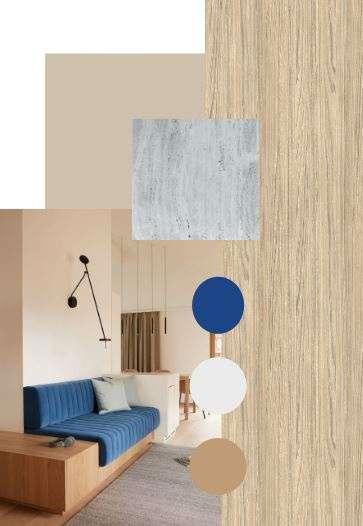 MOODBOARD
MOODBOARD
Mrs. Tina's Home : Master Bedroom
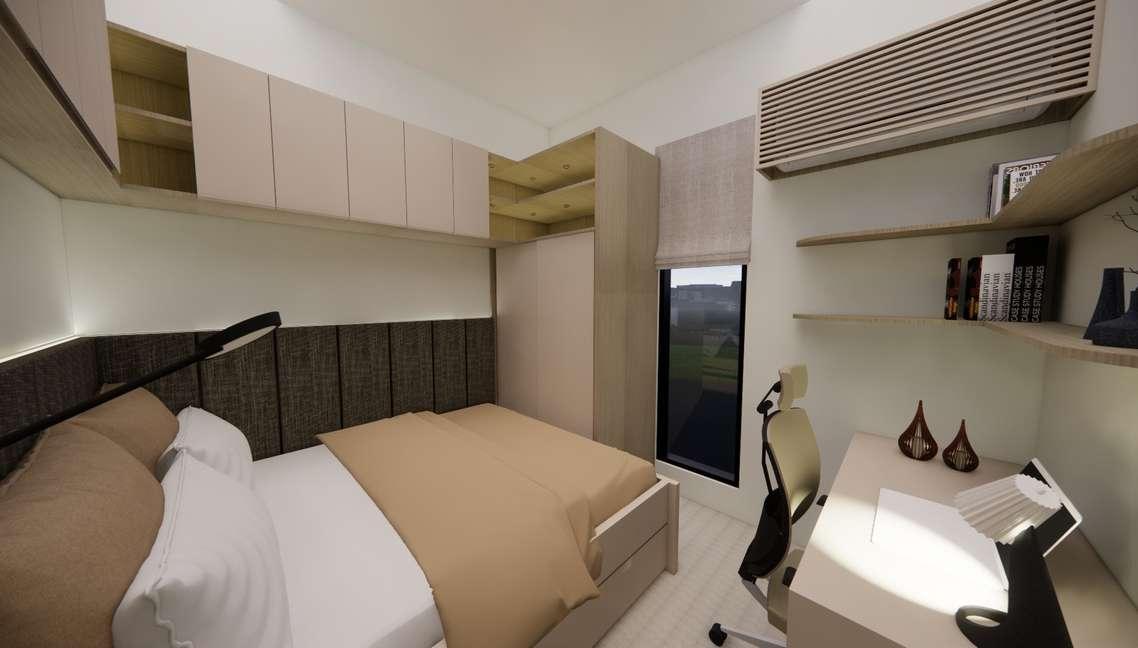
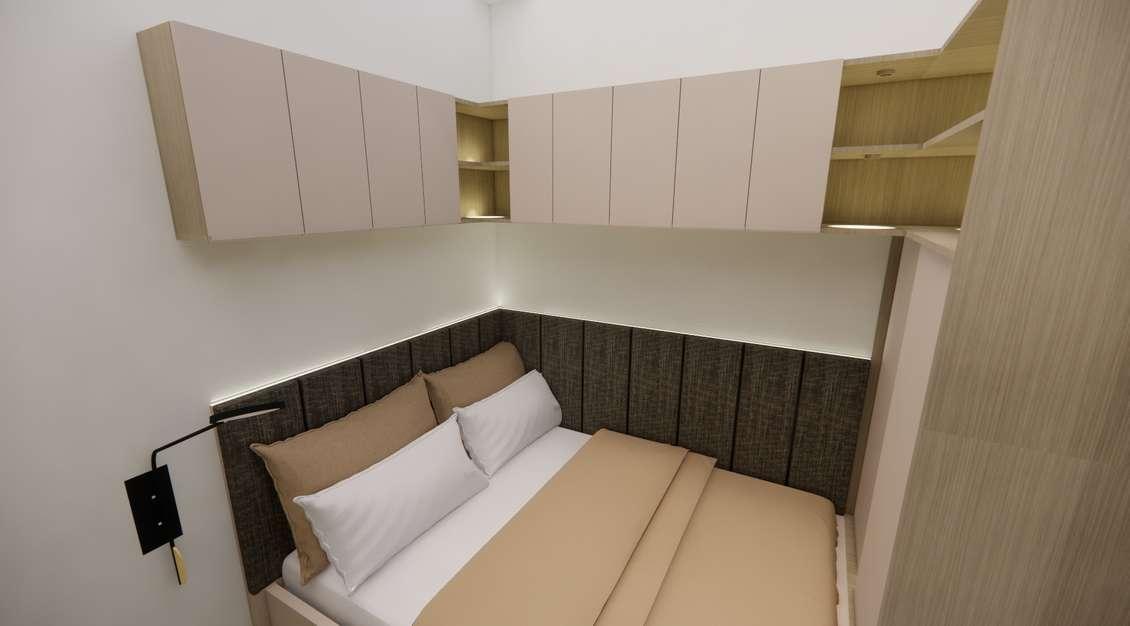
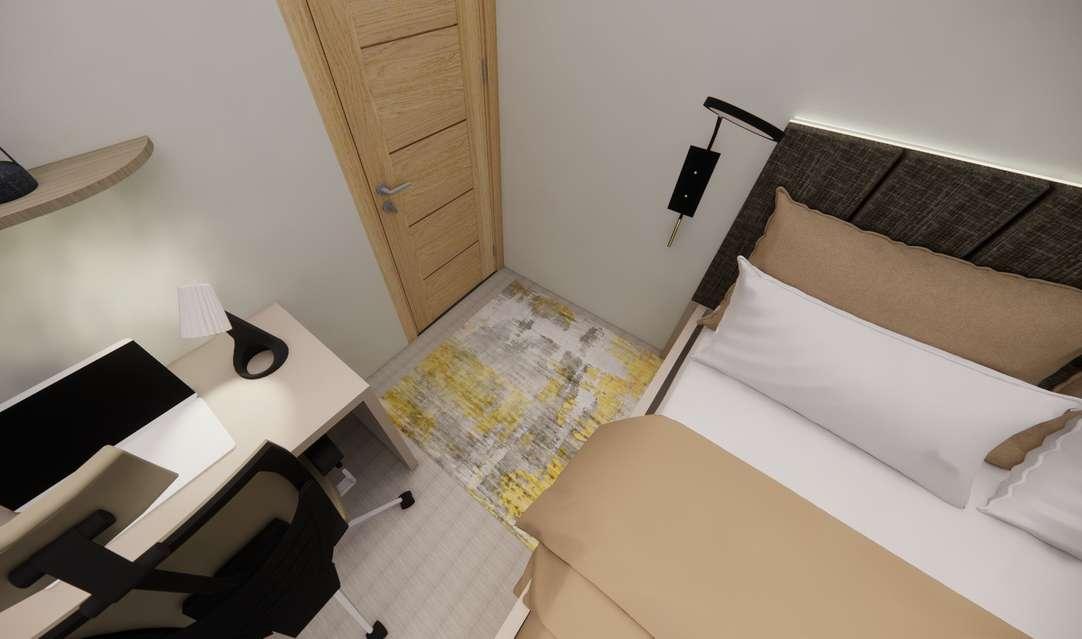
Design & Render
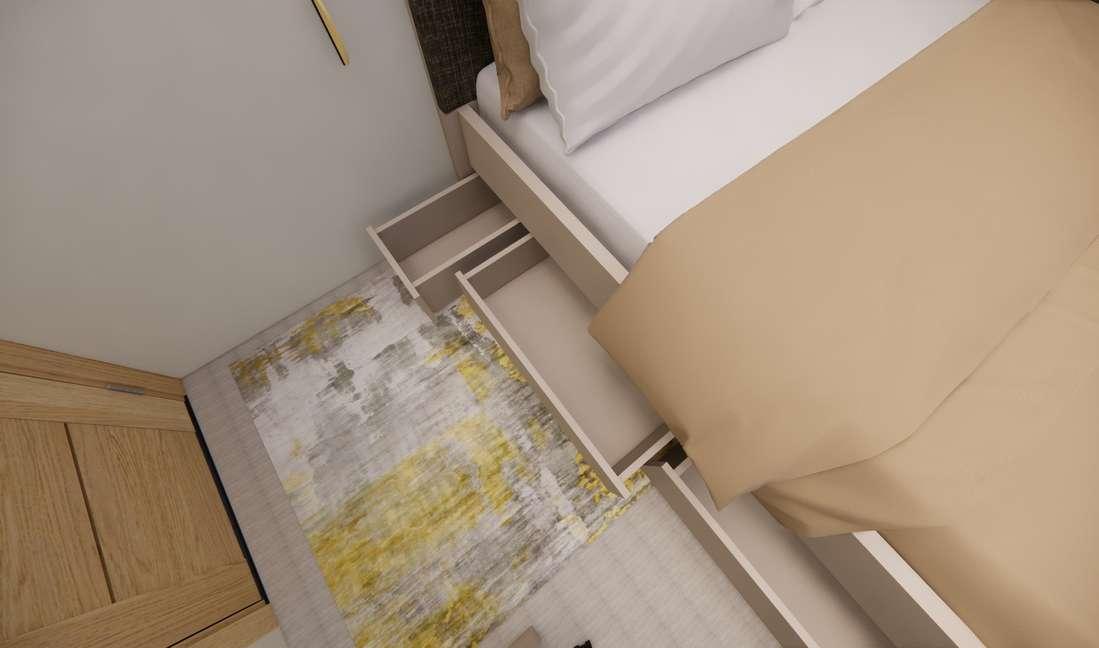
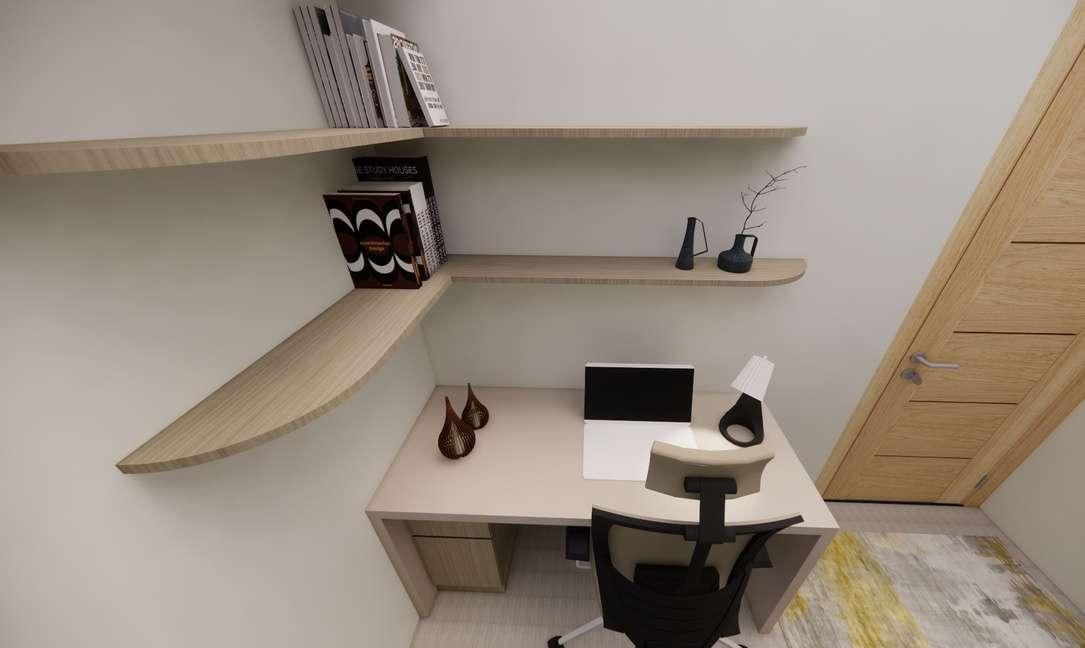
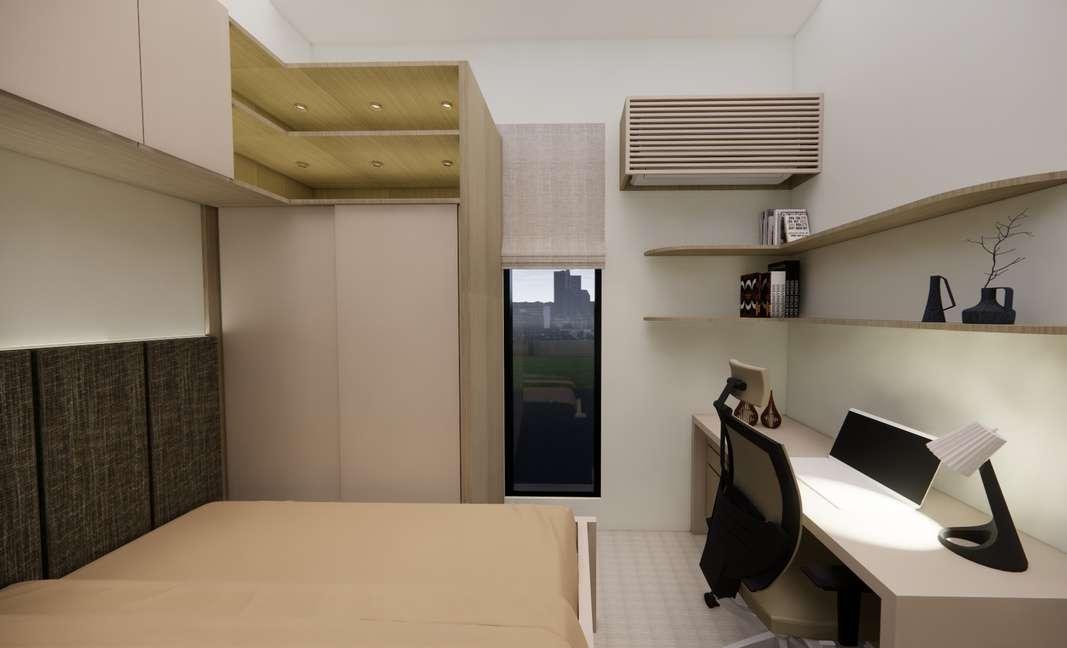

 Mrs. Tina's Home : Master Bedroom
Design & Render
Mrs. Tina's Home : Master Bedroom
Design & Render
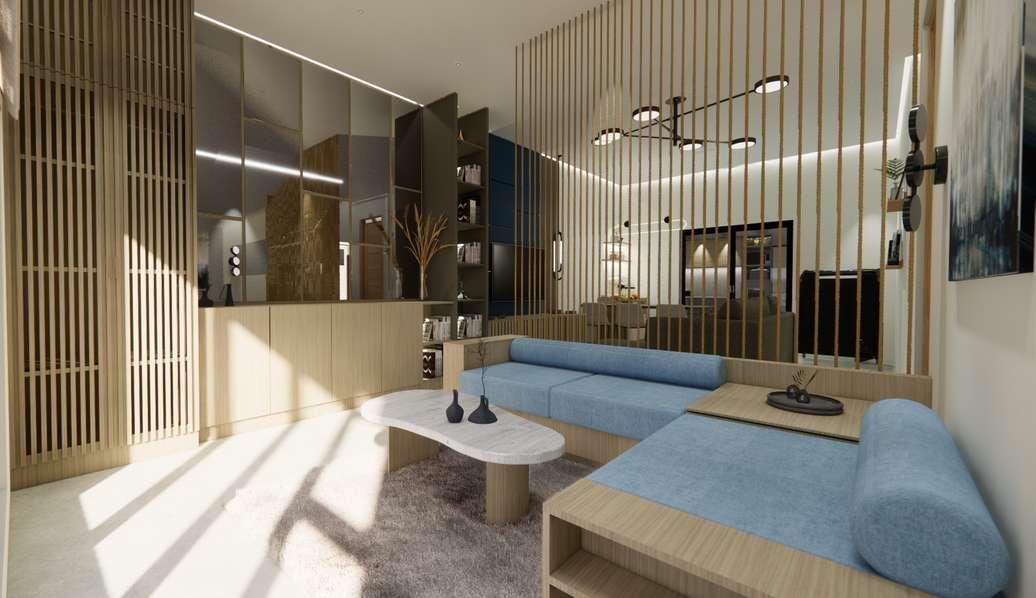
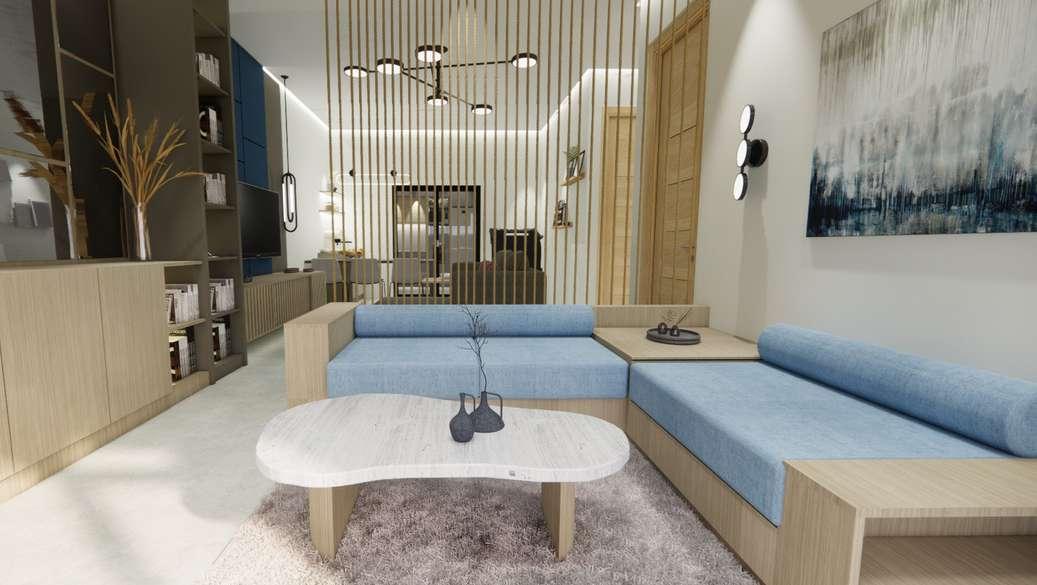
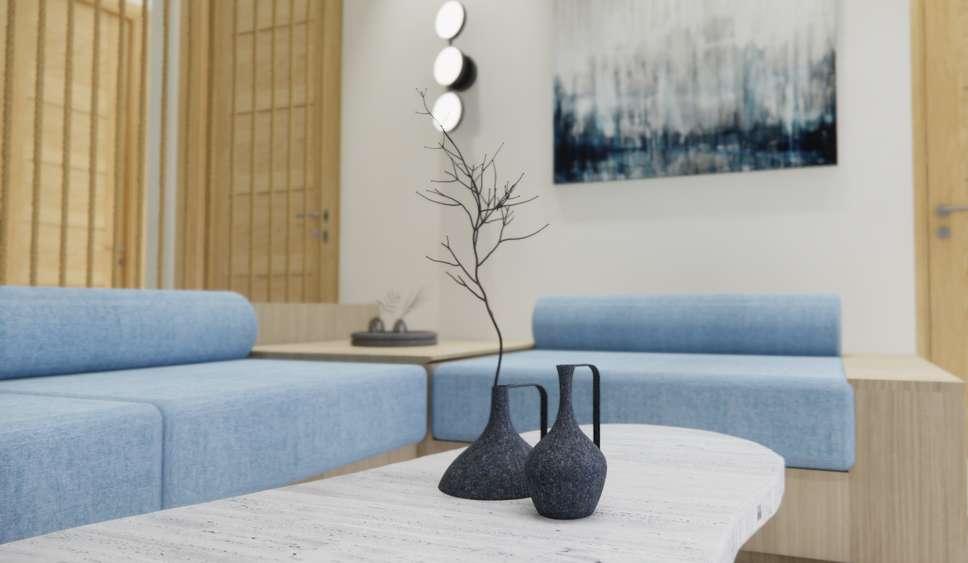
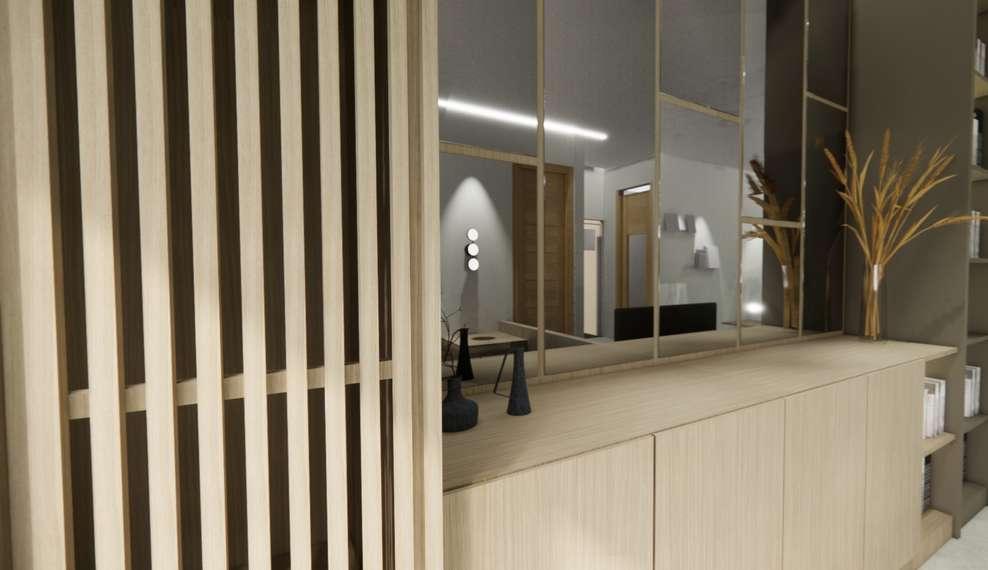 Mrs. Tina's Home : Parlor
Design & Render
Mrs. Tina's Home : Parlor
Design & Render
Mrs. Tina's Home : Living Room
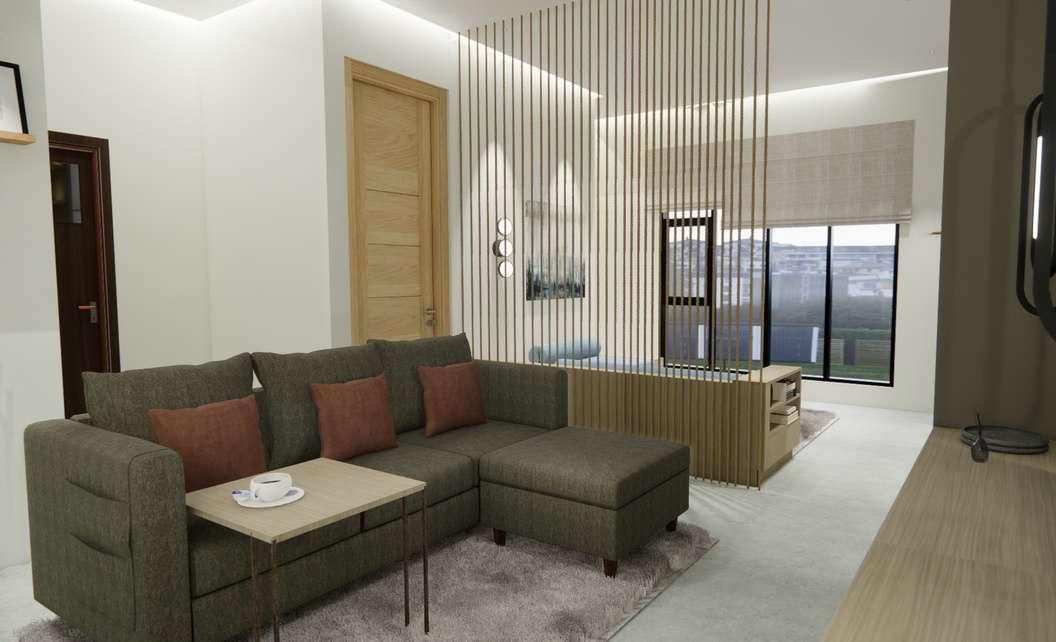
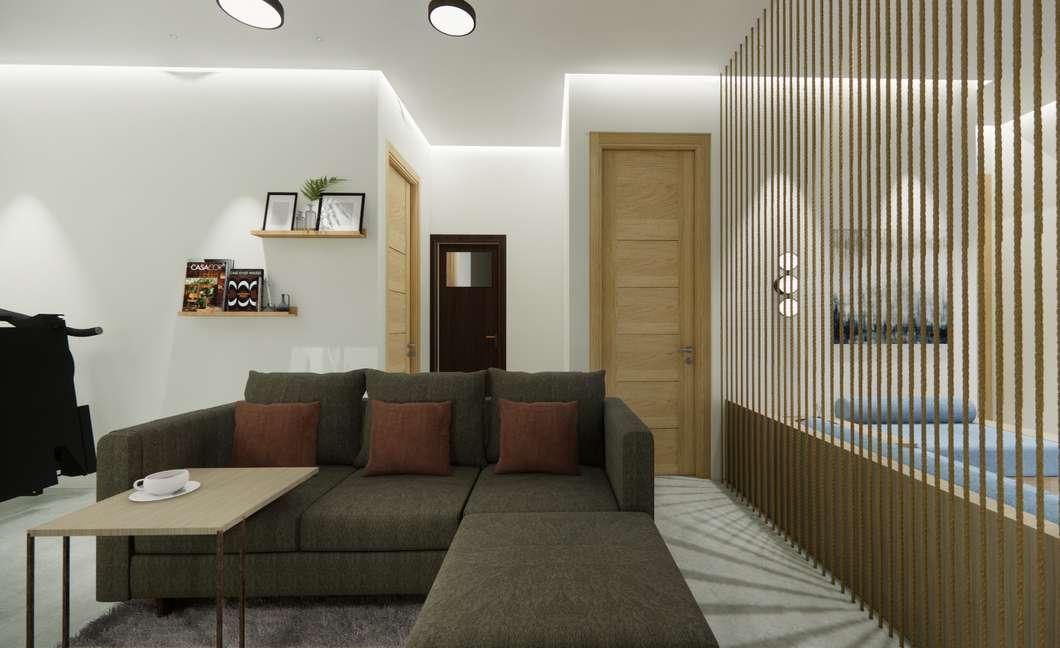
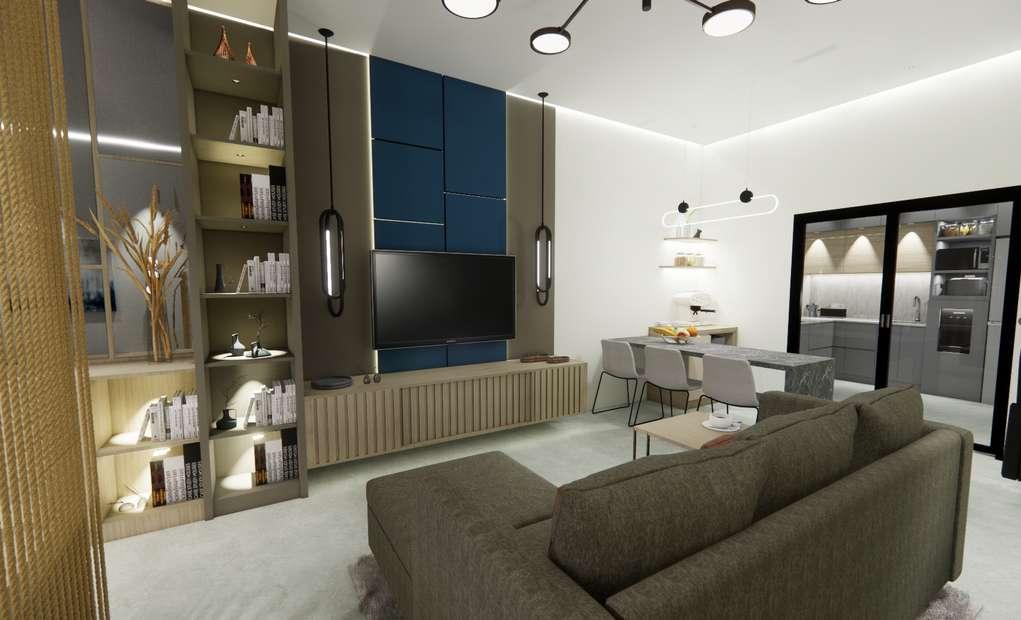
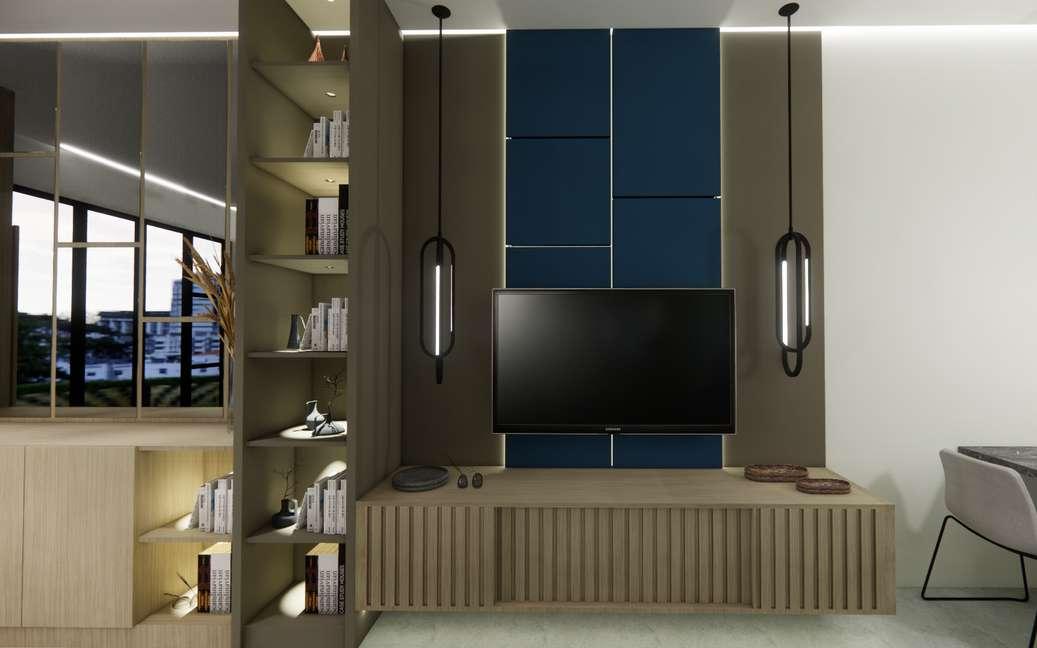 Design & Render
Design & Render
Mrs. Tina's Home : Living Room
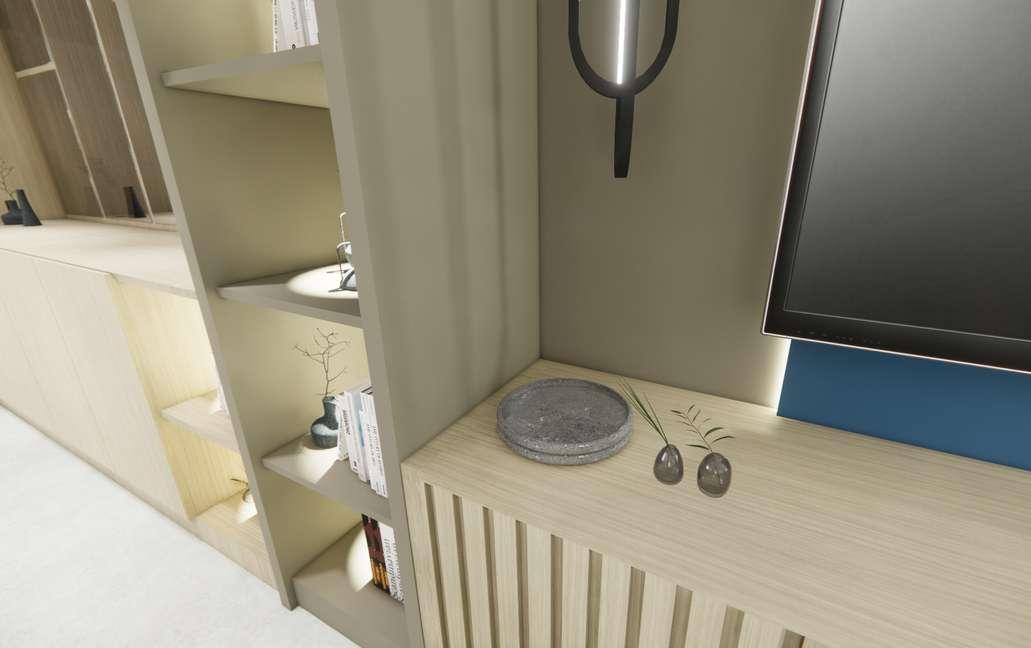
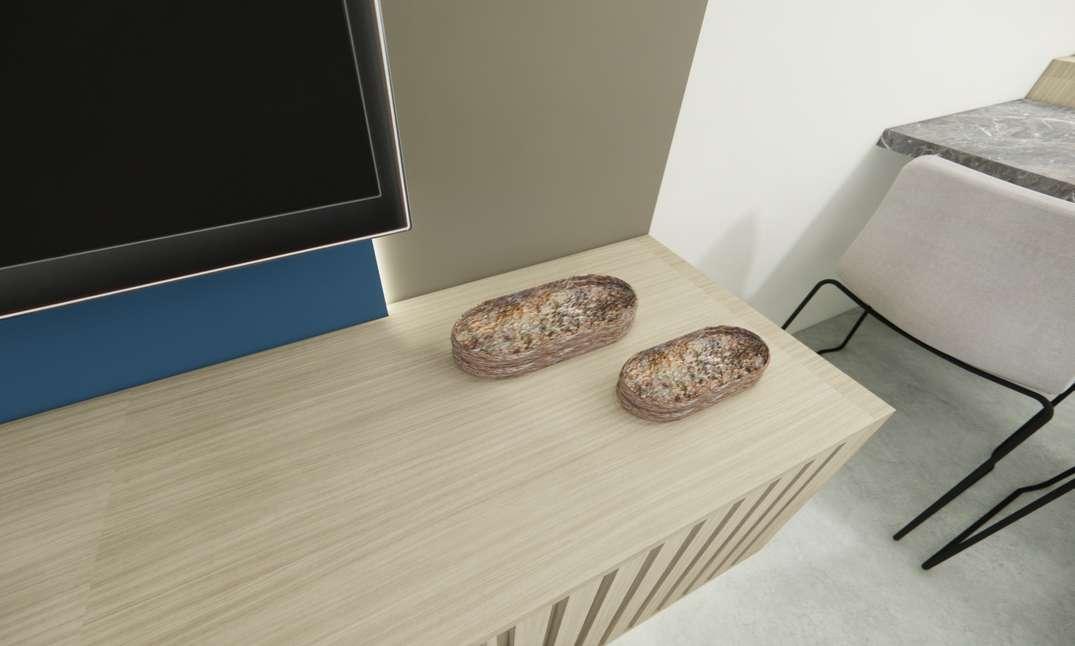
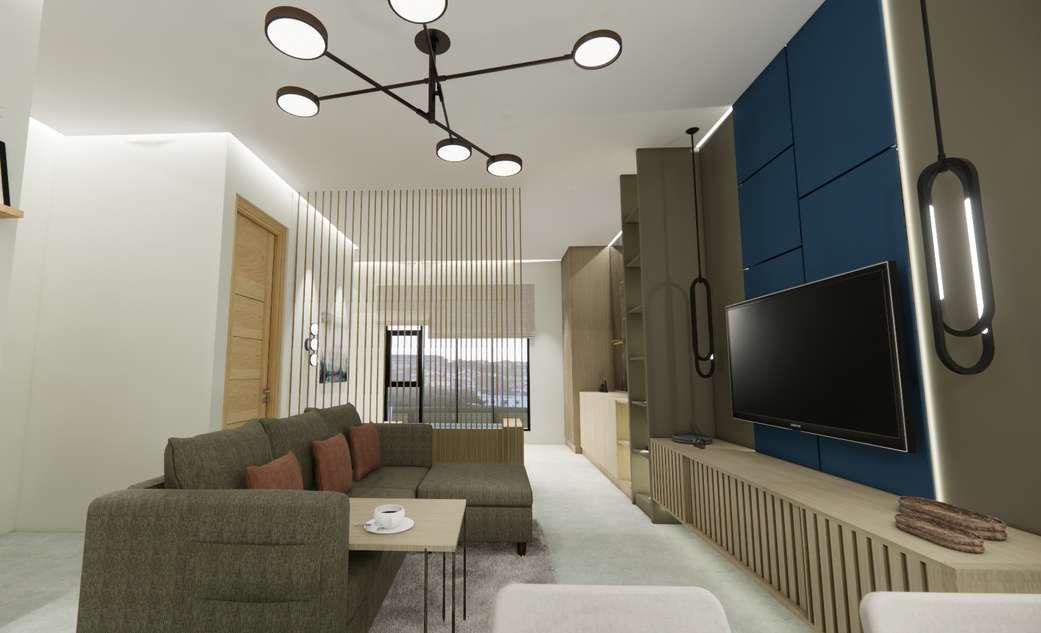
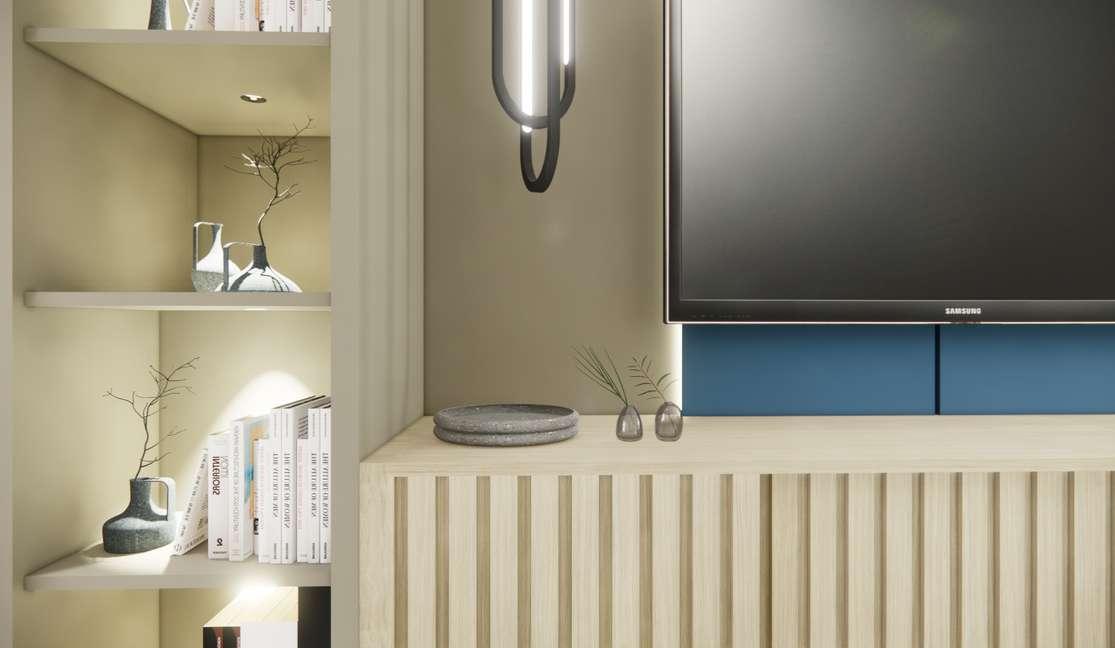 Design & Render
Design & Render
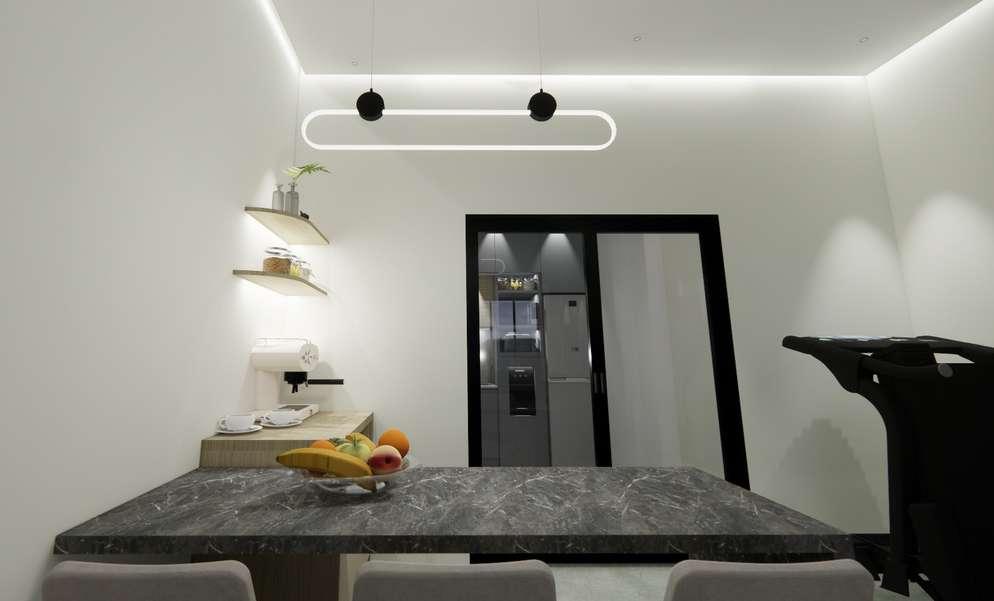
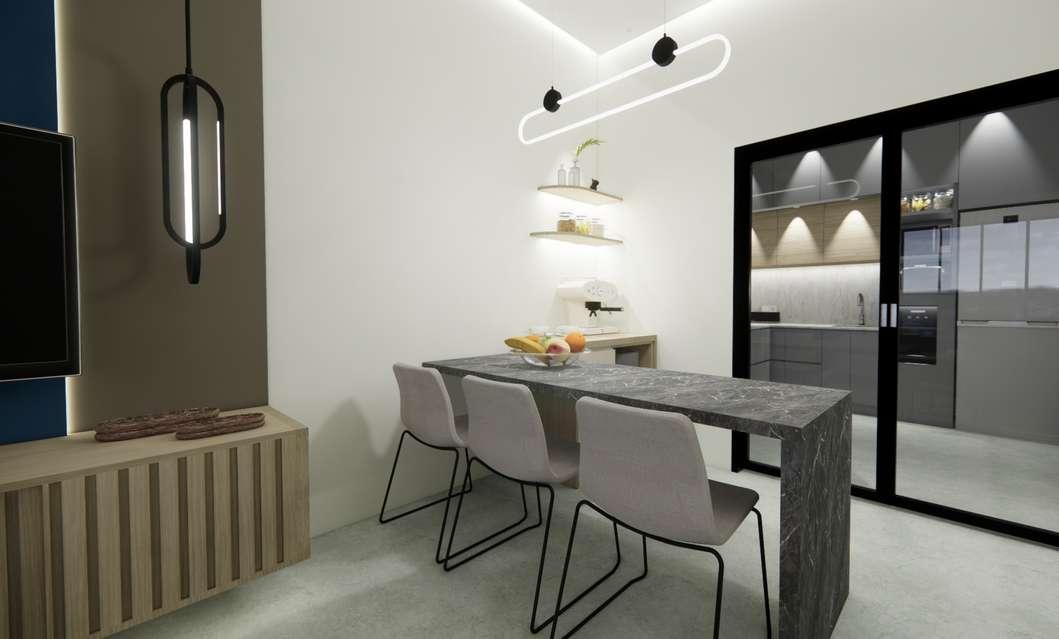
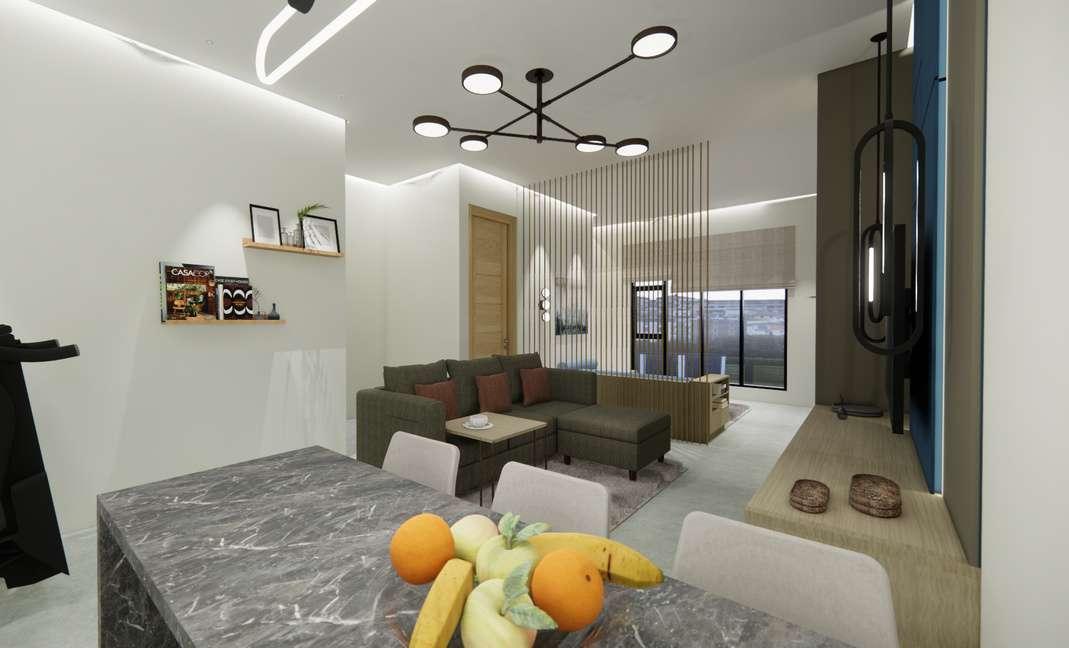
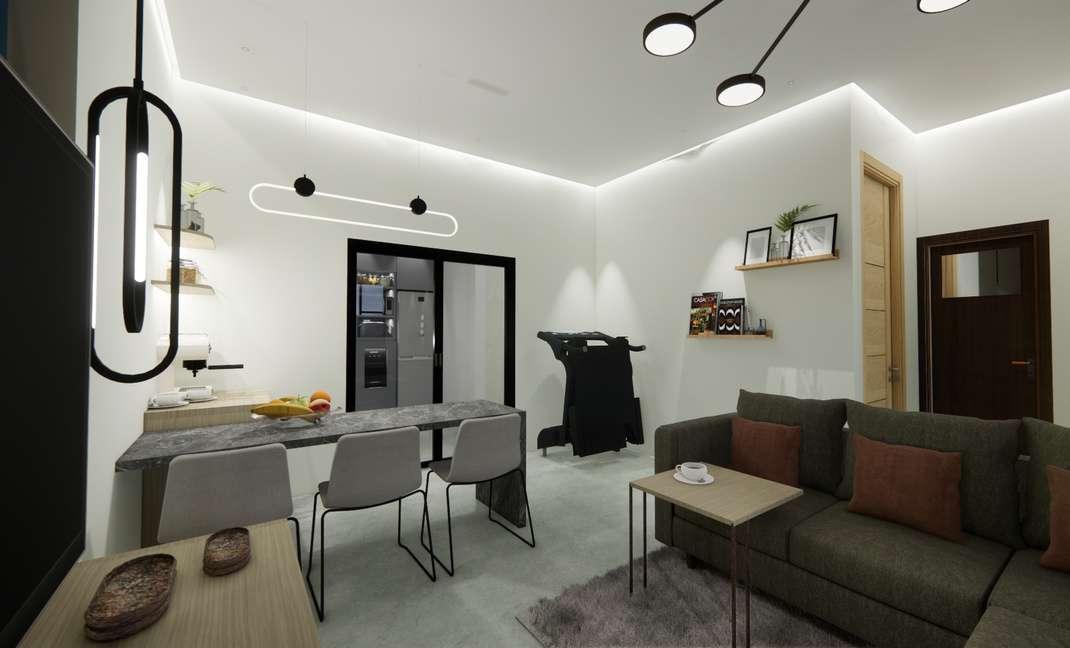 Mrs. Tina's Home : Dining Room & Mini Pantry
Design & Render
Mrs. Tina's Home : Dining Room & Mini Pantry
Design & Render

M A Y - A U G 2 0 2 1
Bayan Works is an Interior Design and Build Consultant I made some 3D designs, design concepts, alternative designs for some existing design made by my supervisor, and Shop Drawings.
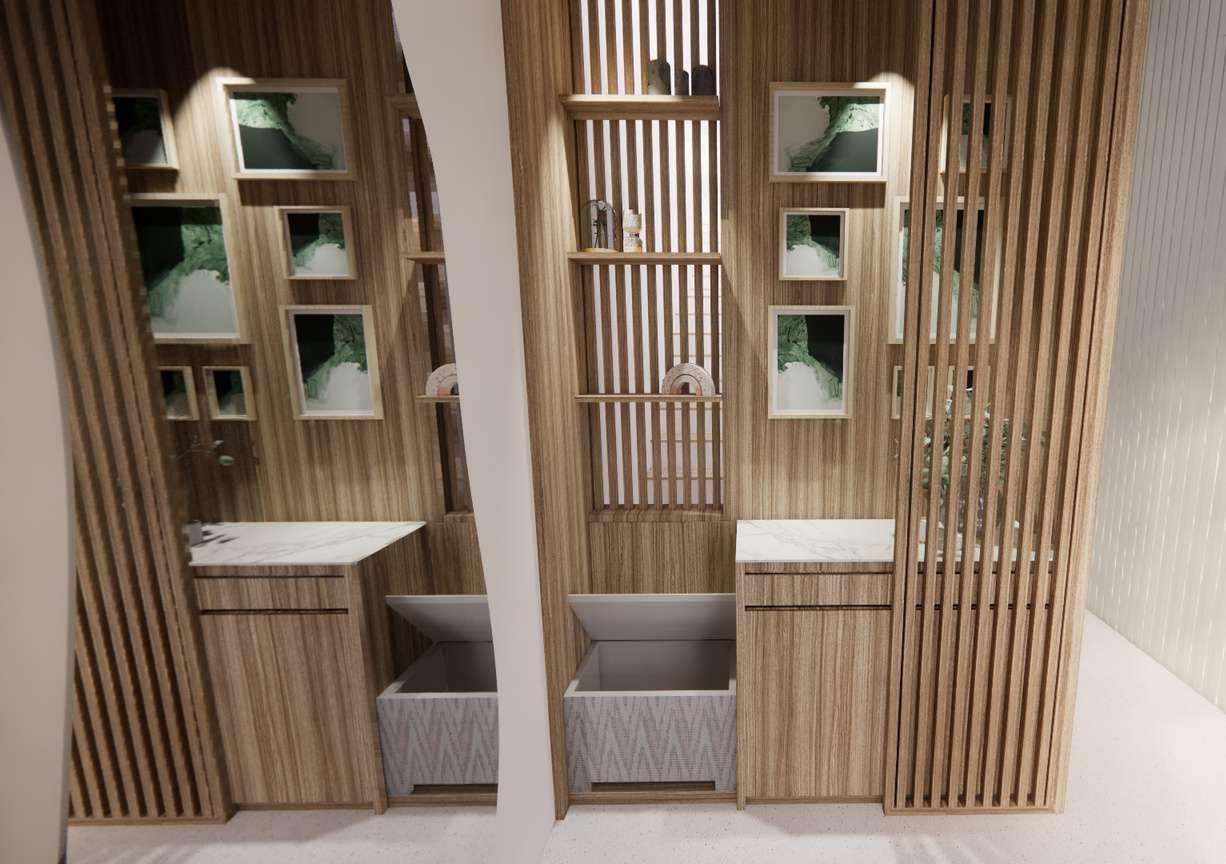
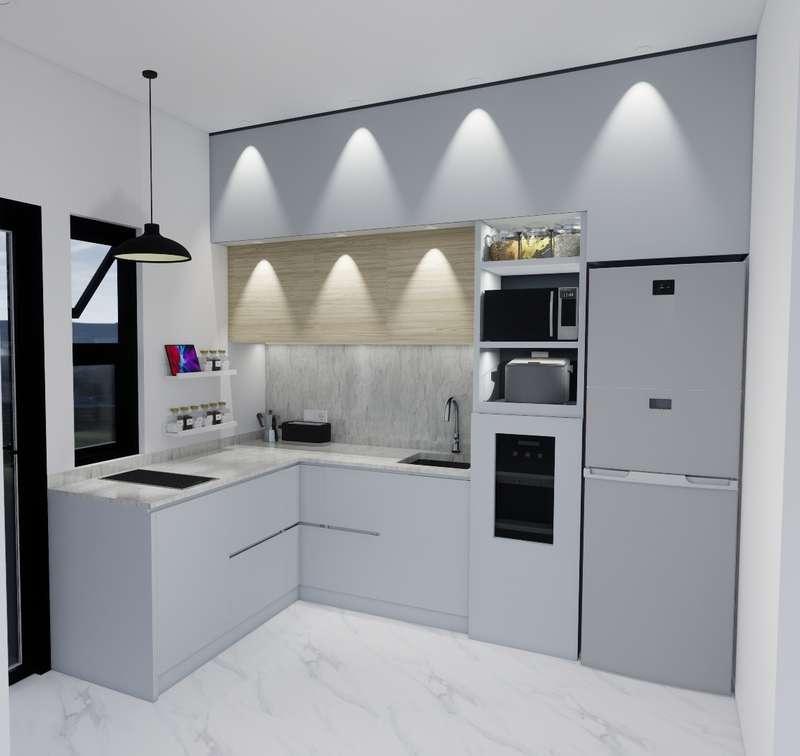
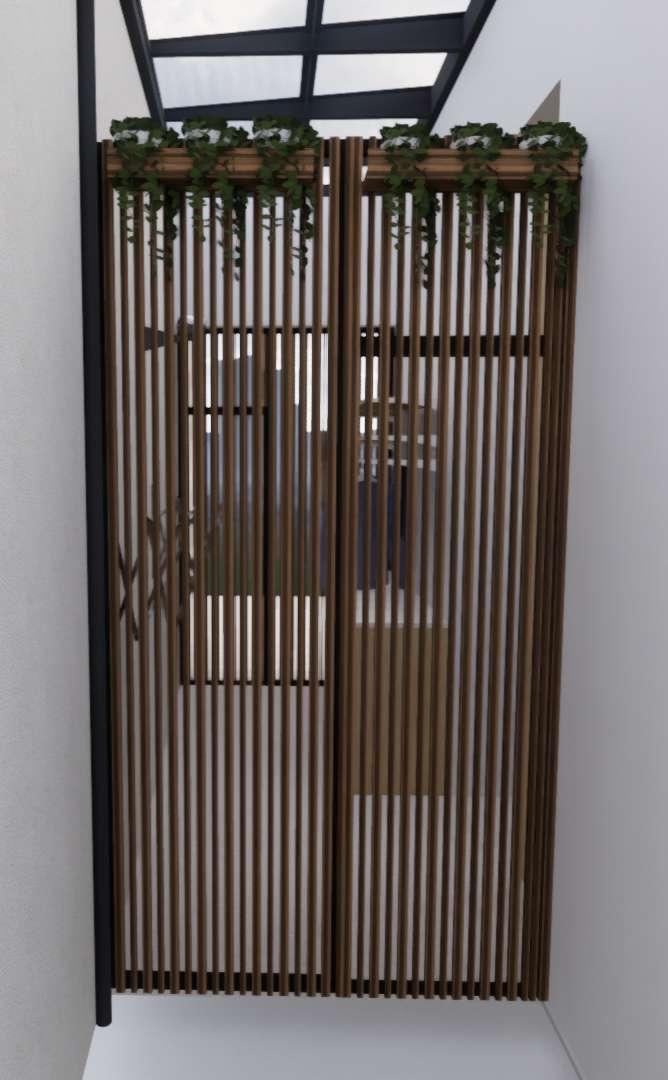
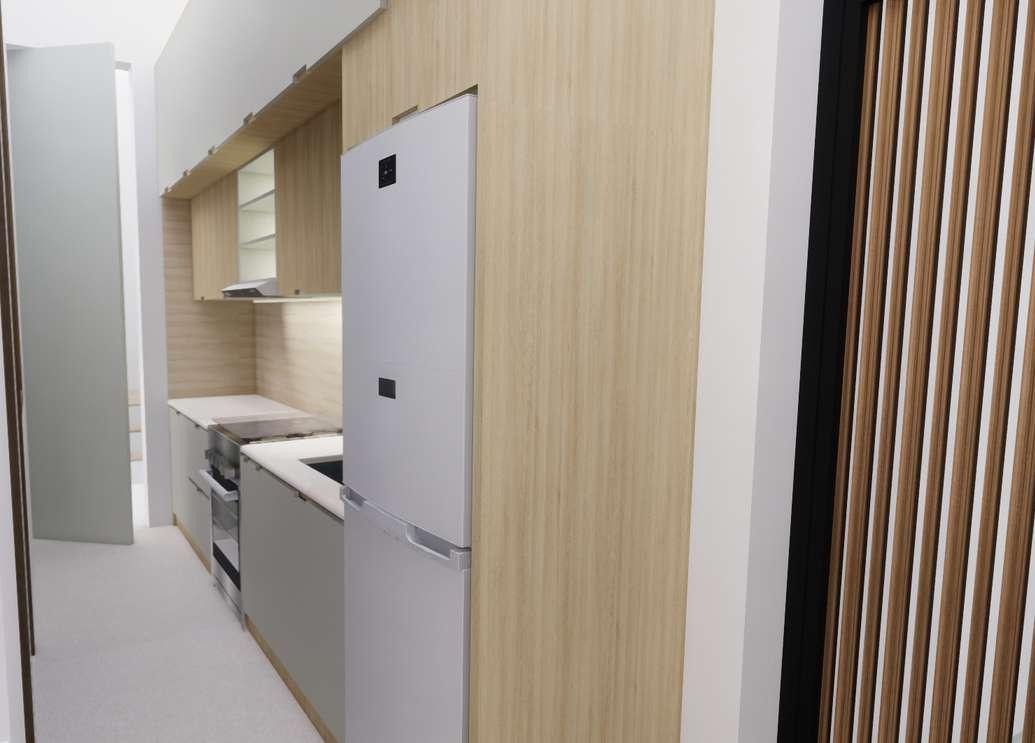
Revision Design & Render
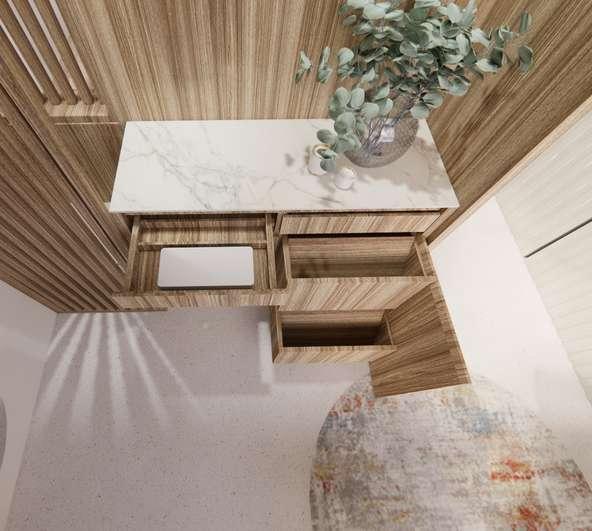
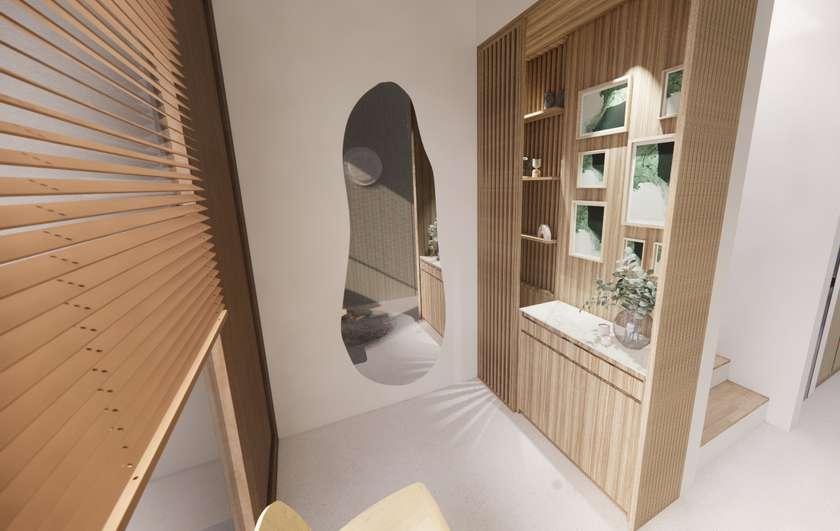
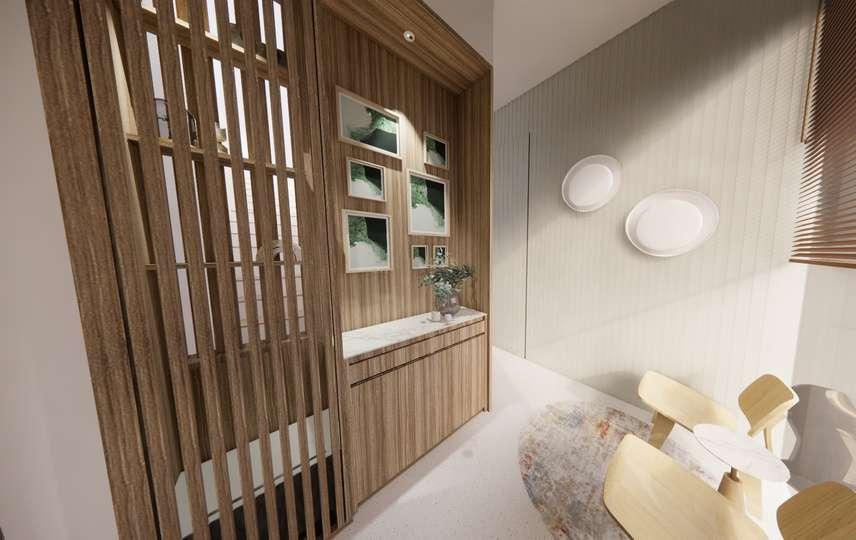

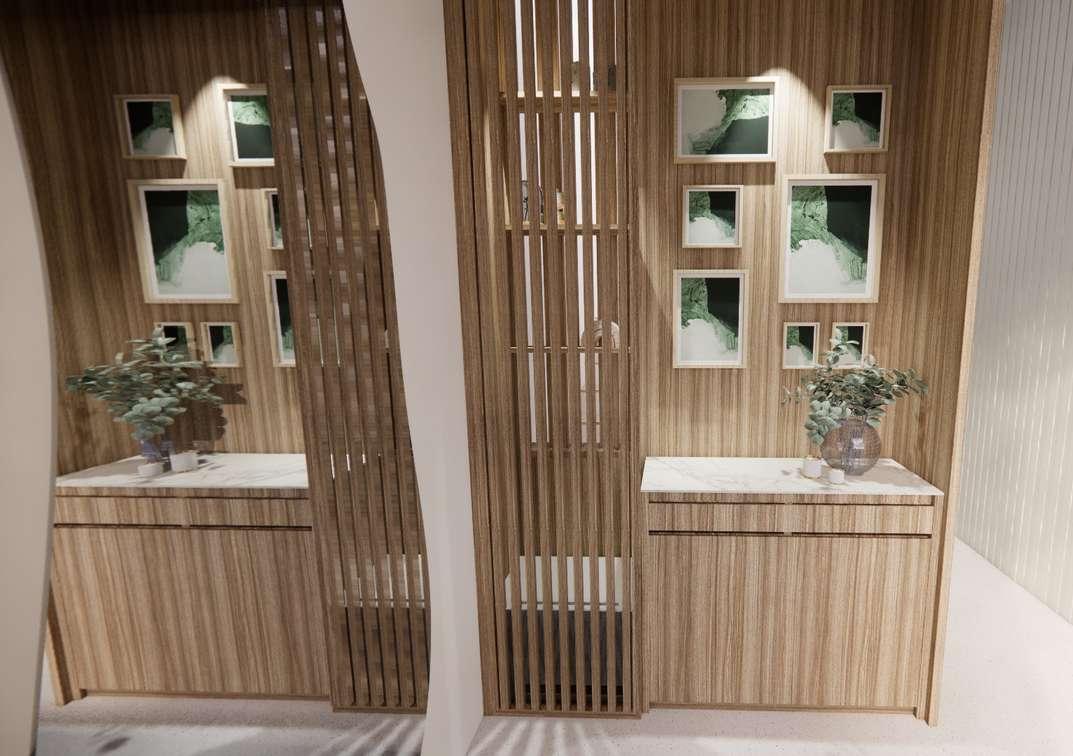 Merle House : Foyer
Merle House : Foyer




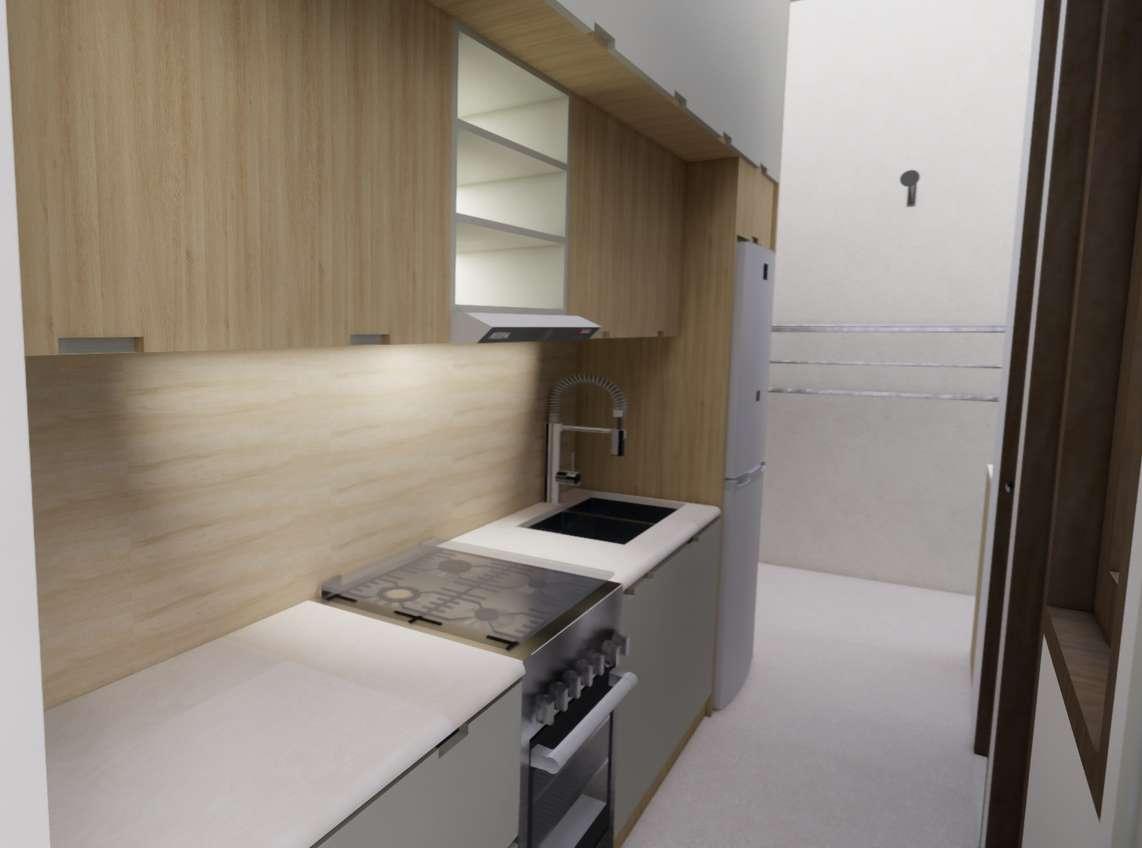
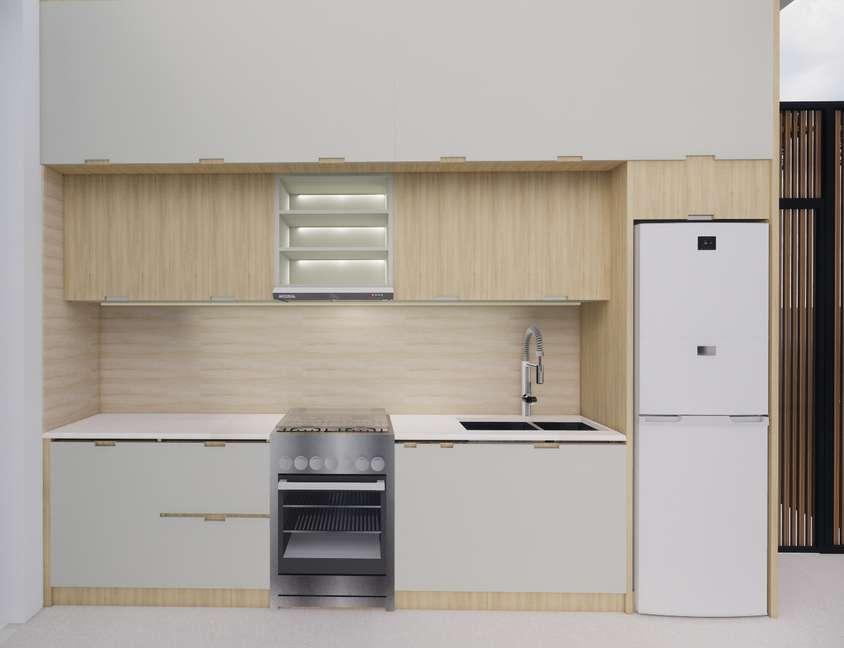
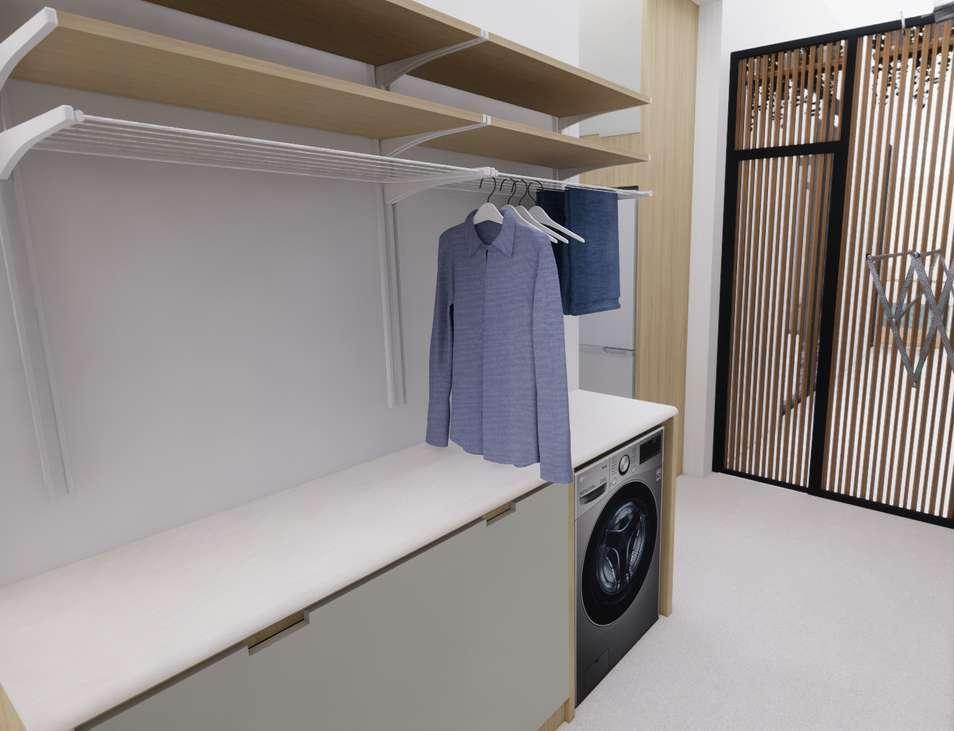

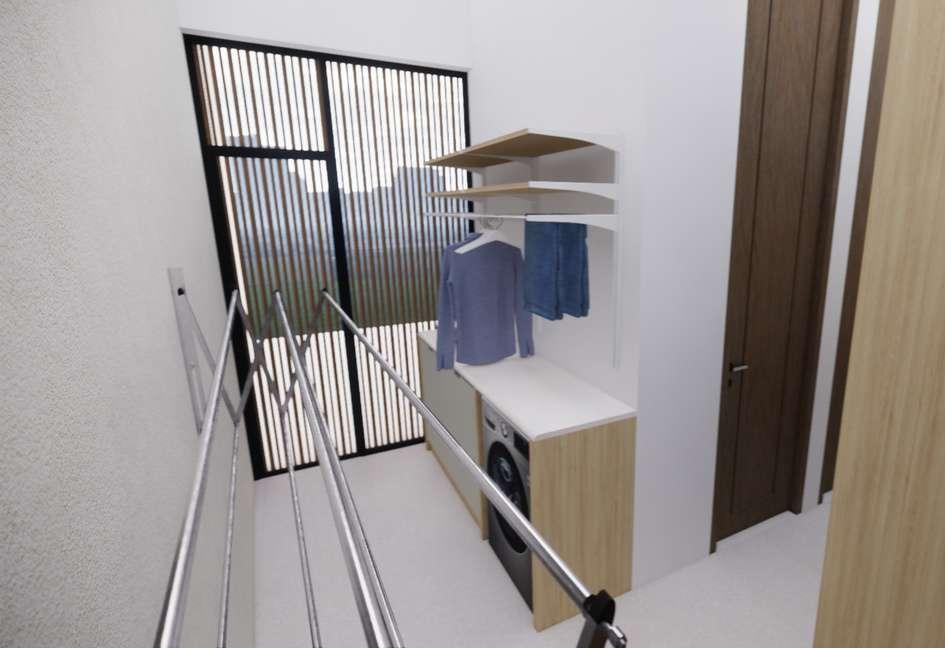


 Merle House : Laundry Room
Design & Render
Merle House : Laundry Room
Design & Render




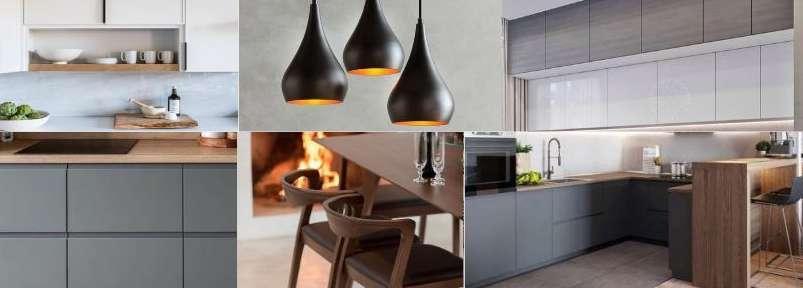

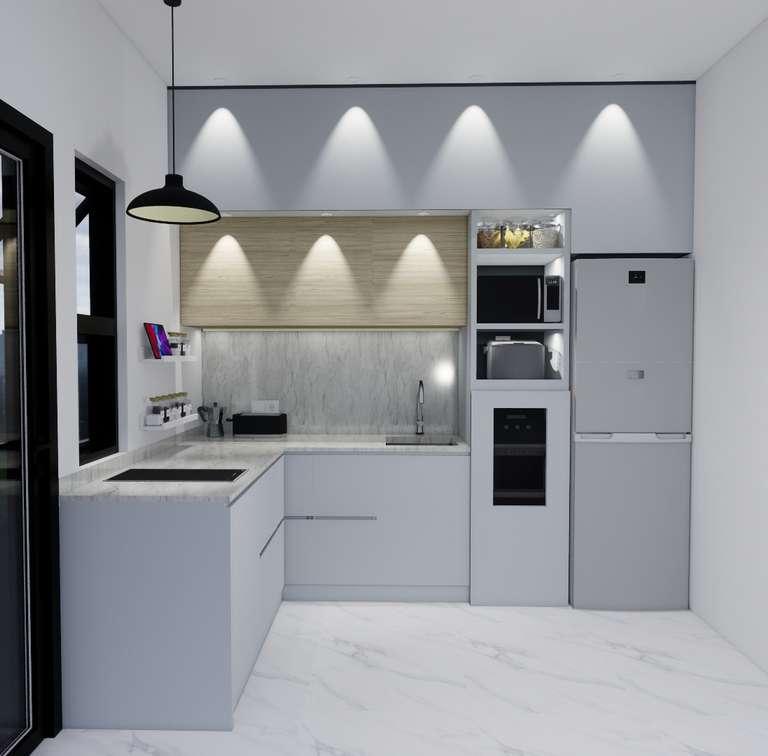
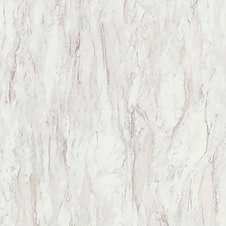
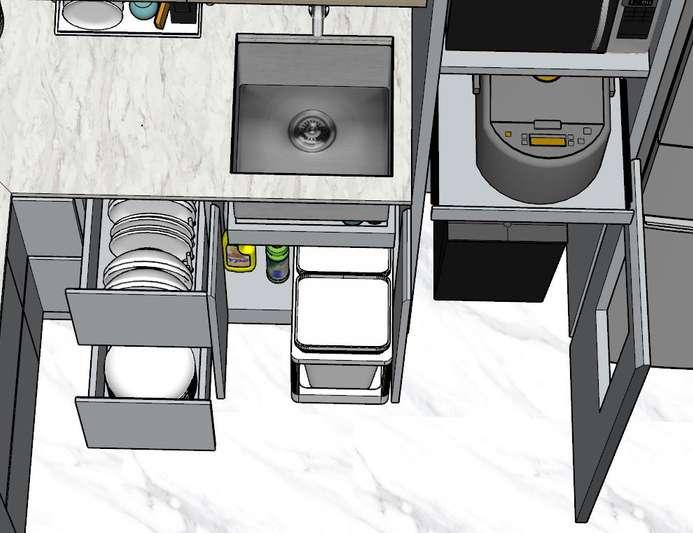
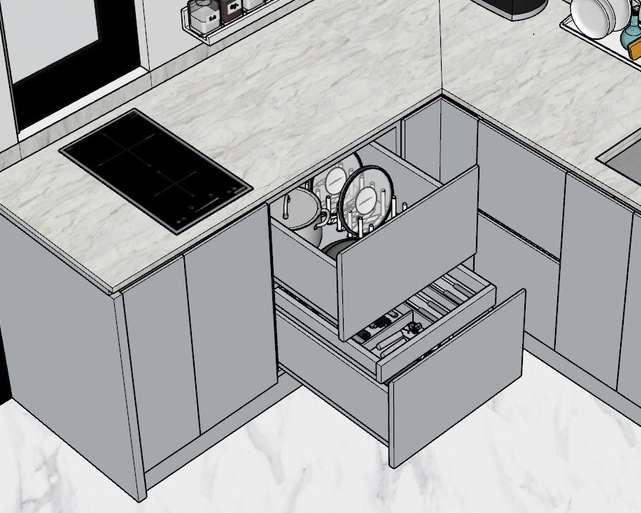
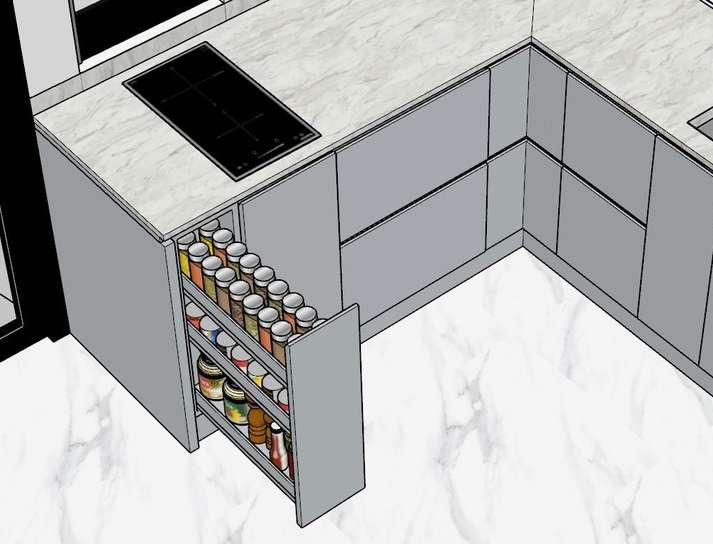
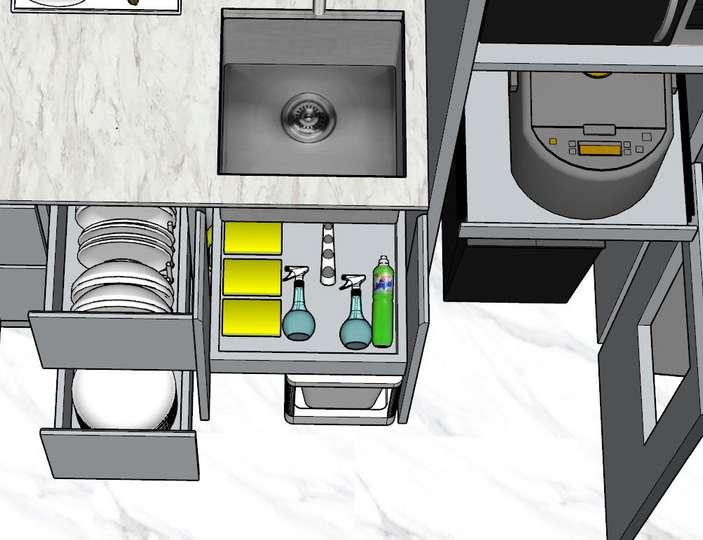
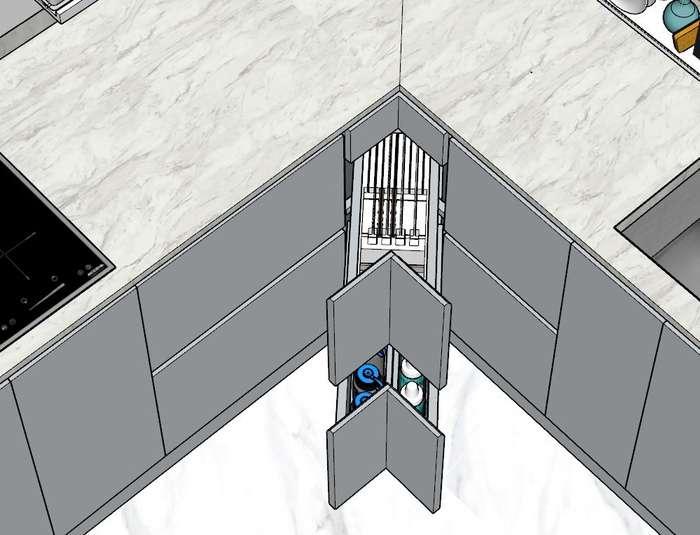
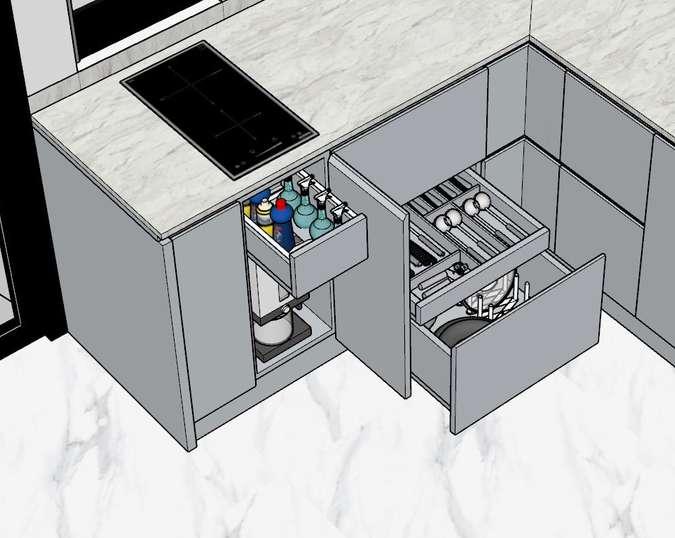
Providing shop drawings, organizing some material data
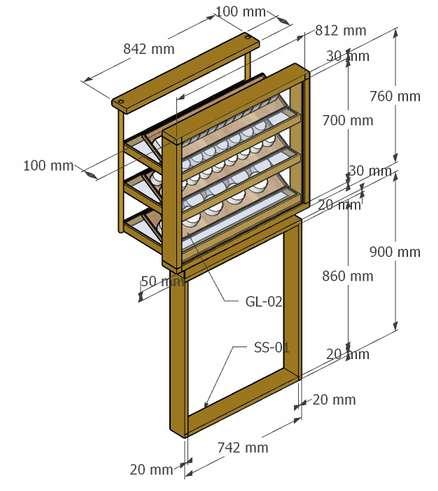
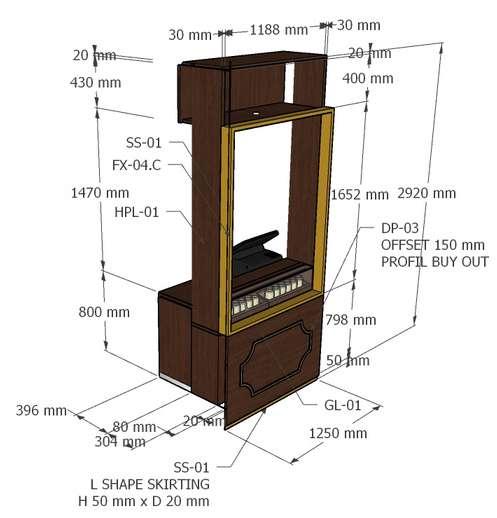
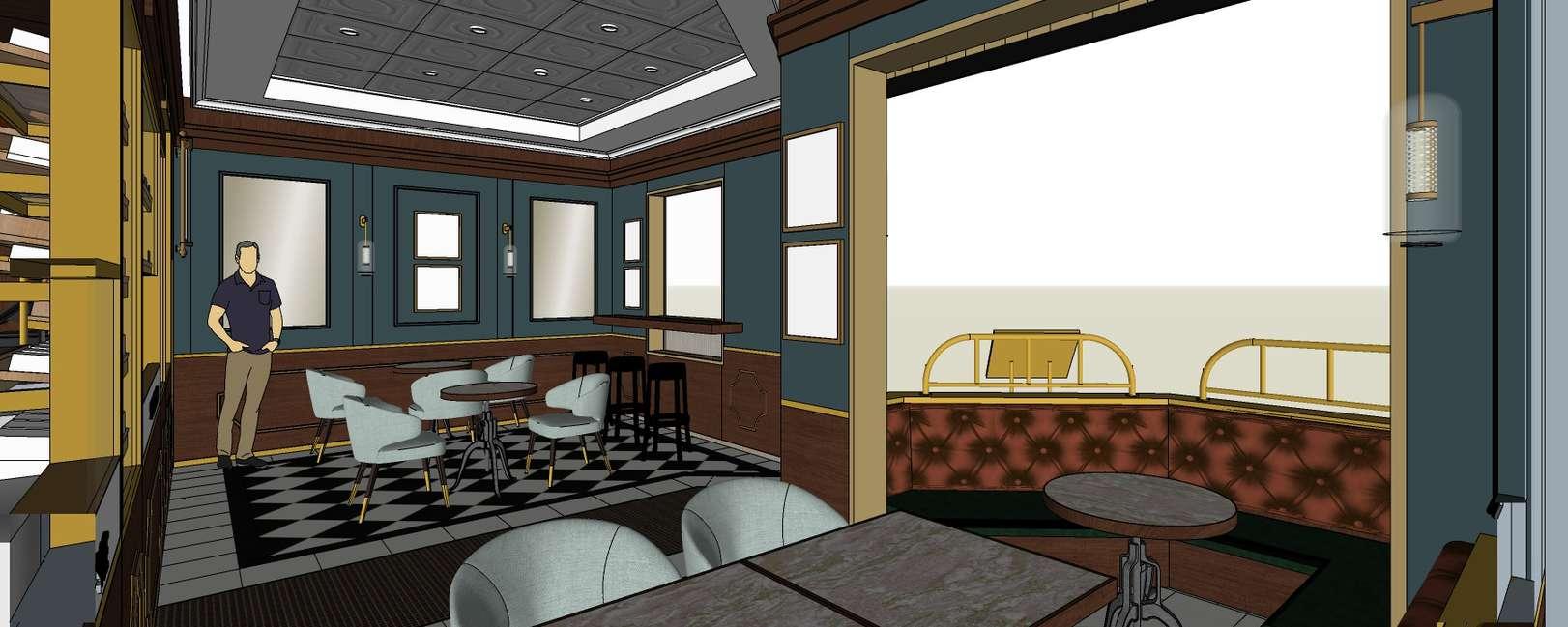
Some
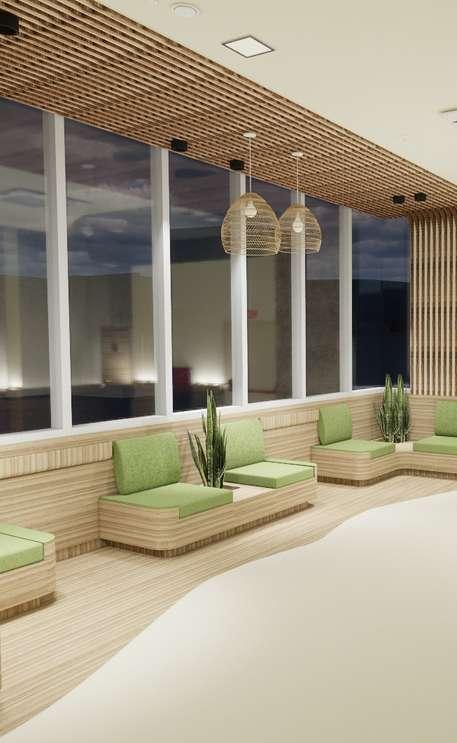
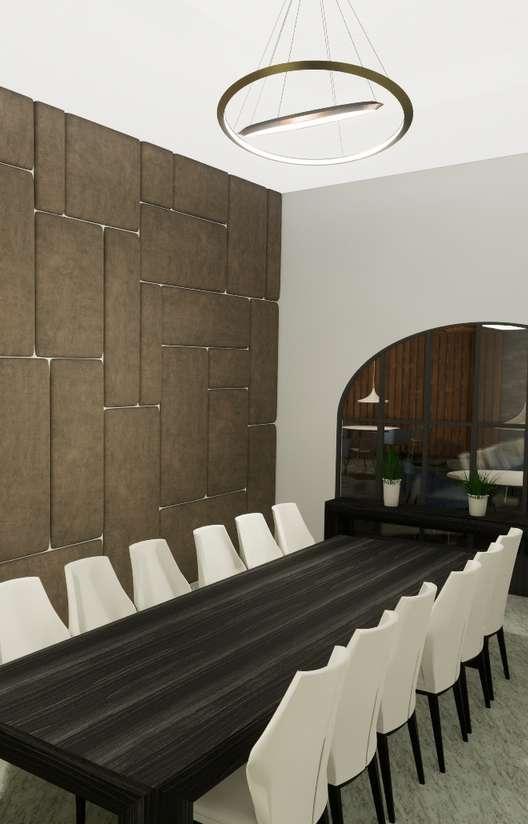
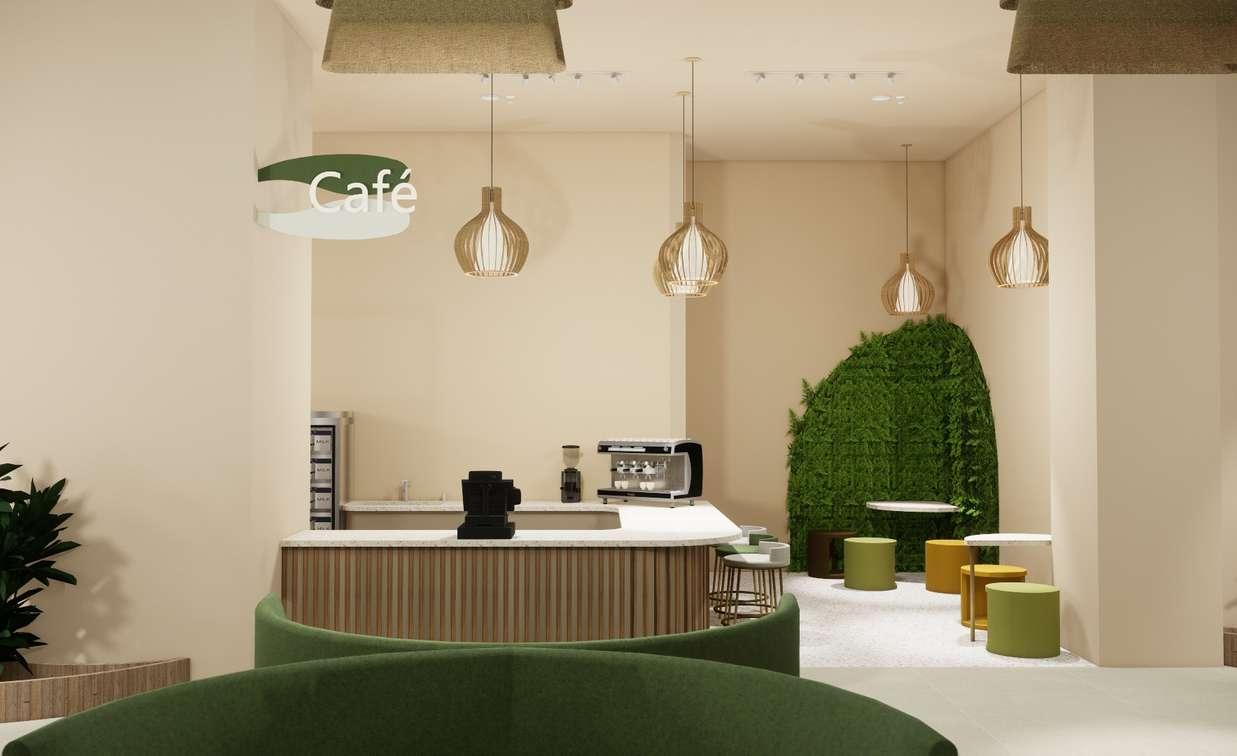
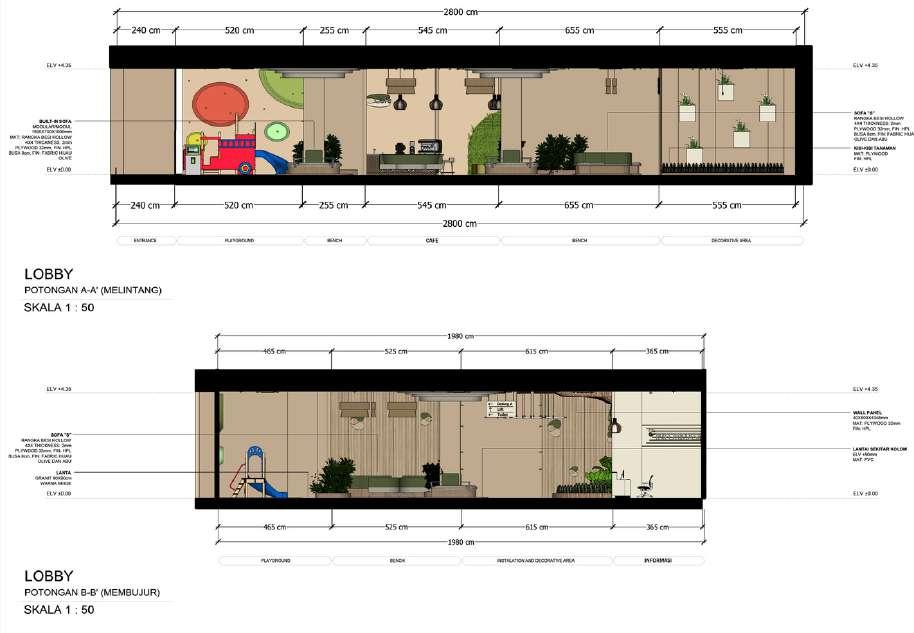

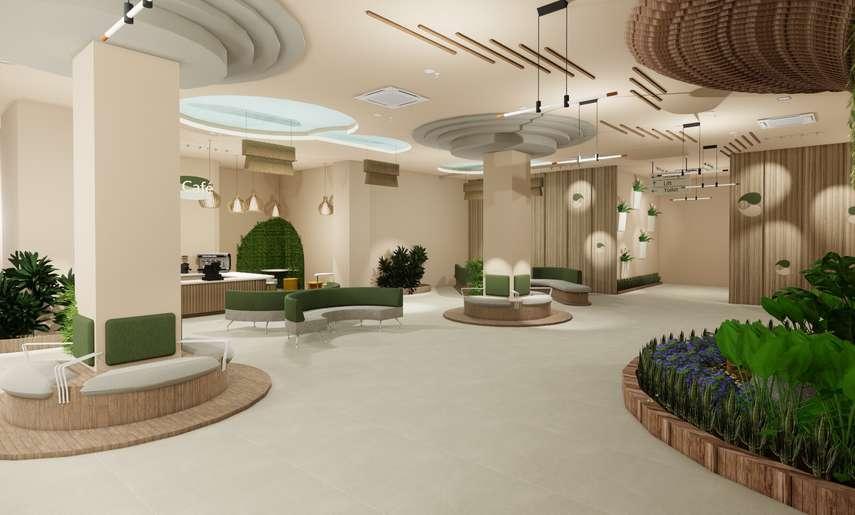

The main concept of this hospital refers to the approach used in the general design, which is healing environment. This approach includes using natural materials / natural looking materials, adapting objects found in nature to the design, so it helps the patients recover efficiently and reduces stress level for the patients and medical staffs.
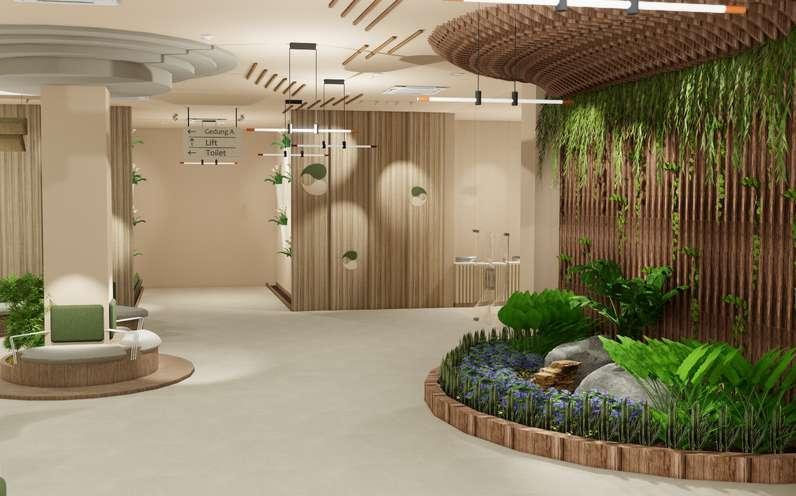
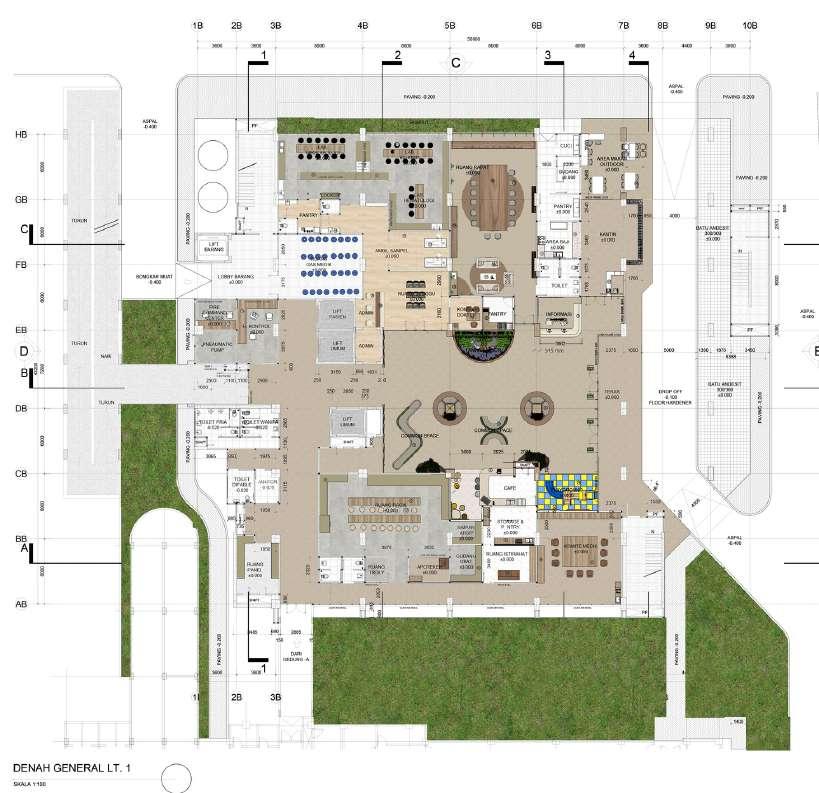
Hospital Design : Inpatient Care Area (8th Floor)
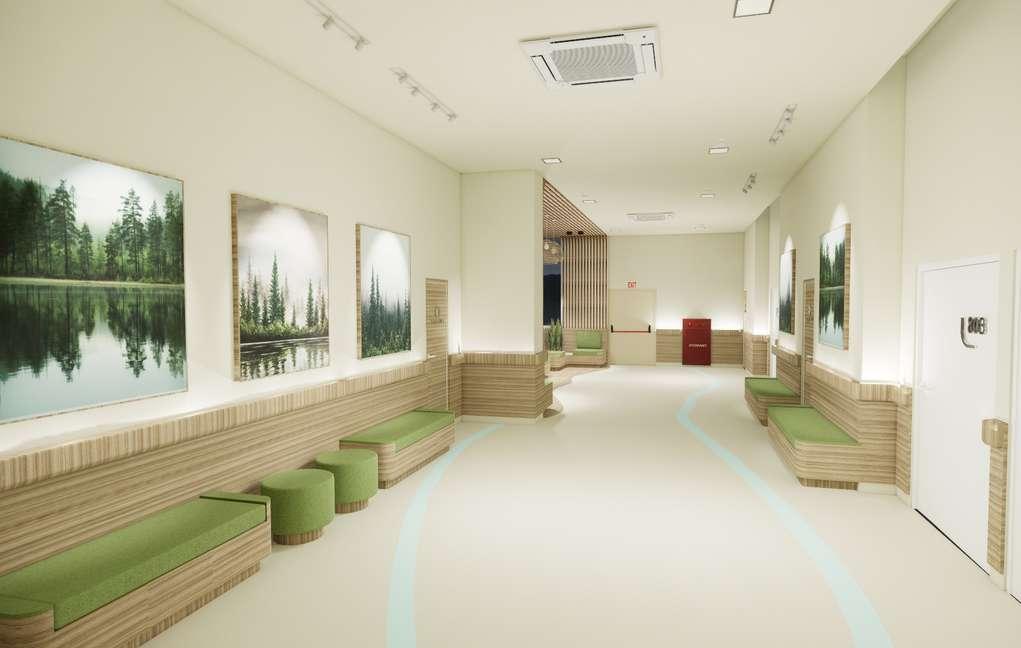
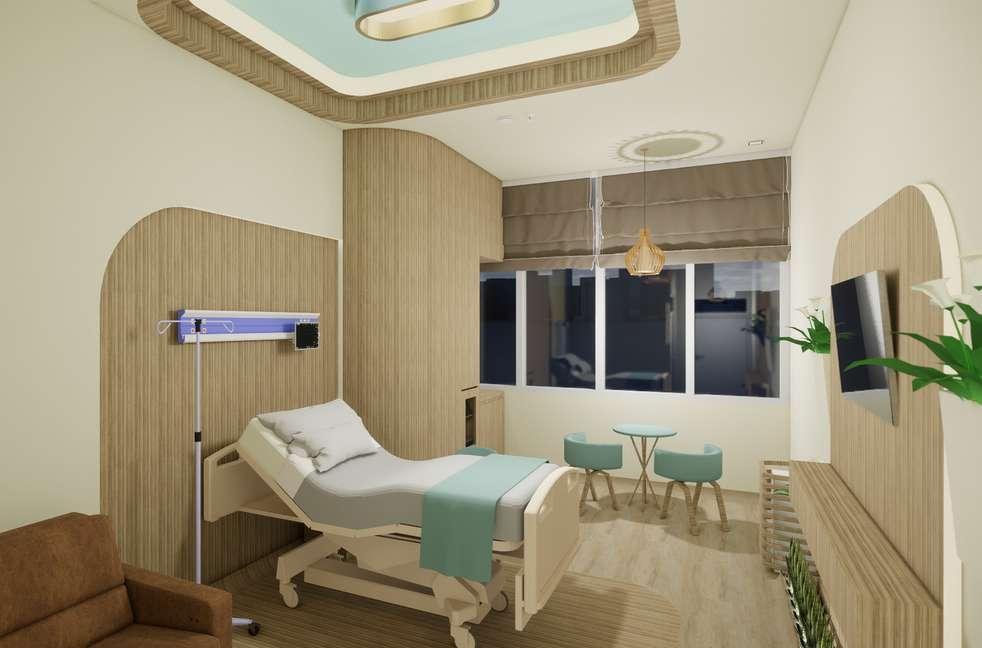
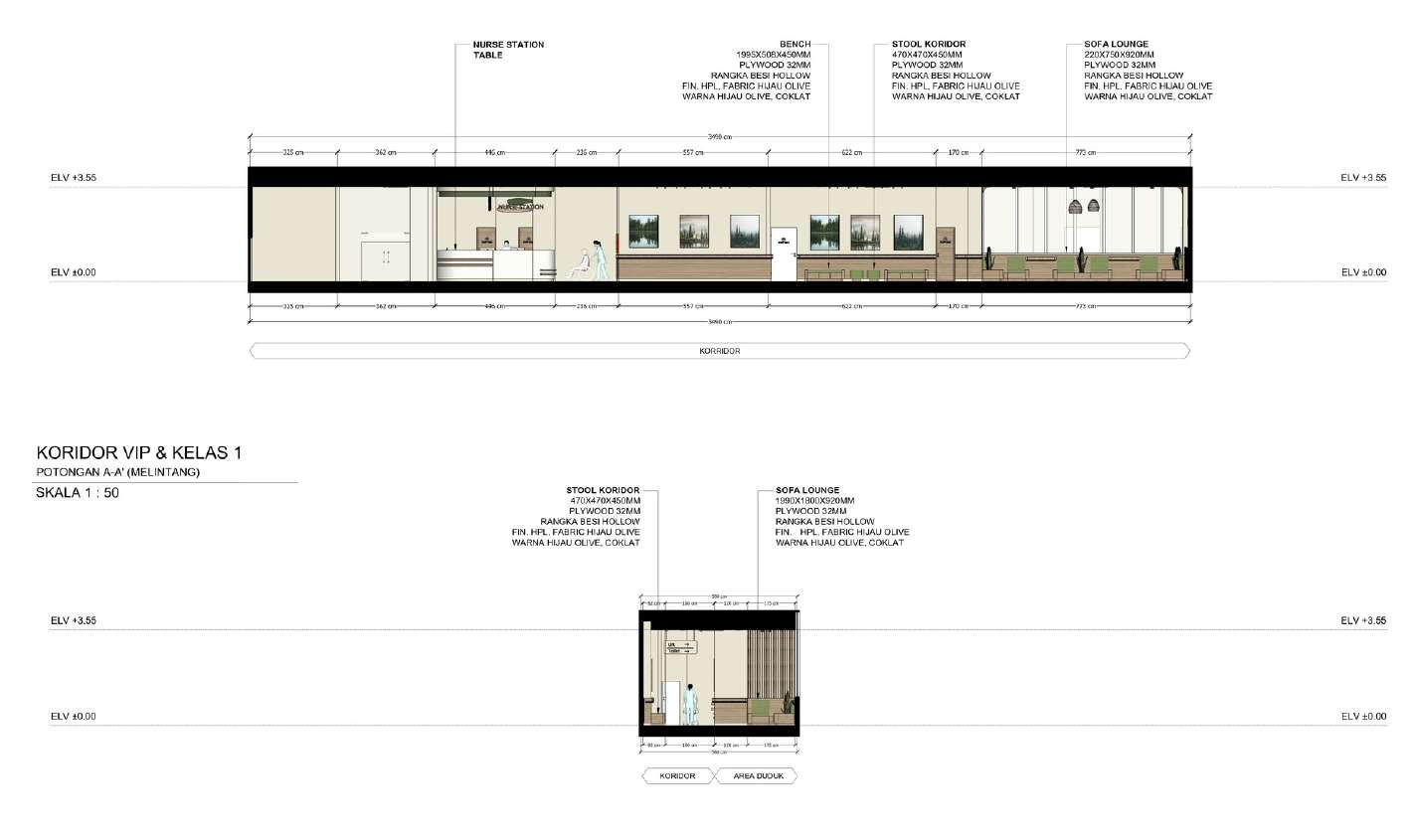

Design & Render
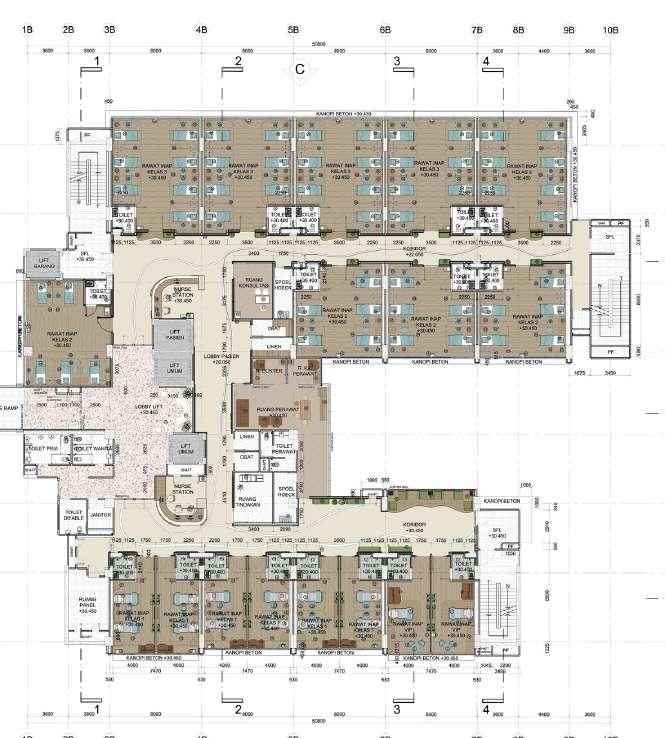
Hospital Design : Inpatient Care Area (8th Floor)
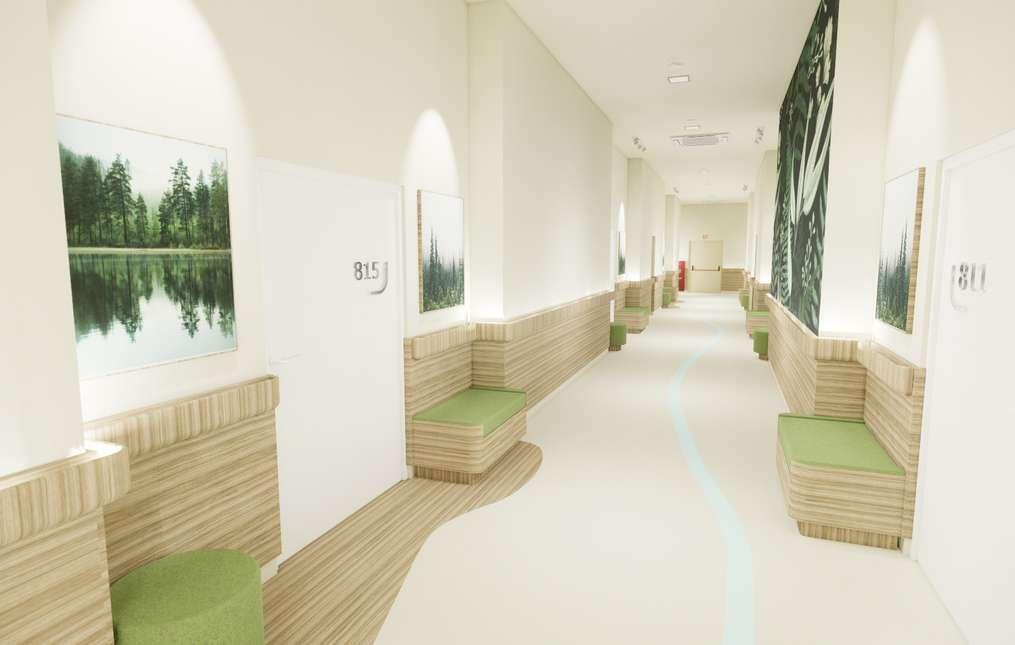
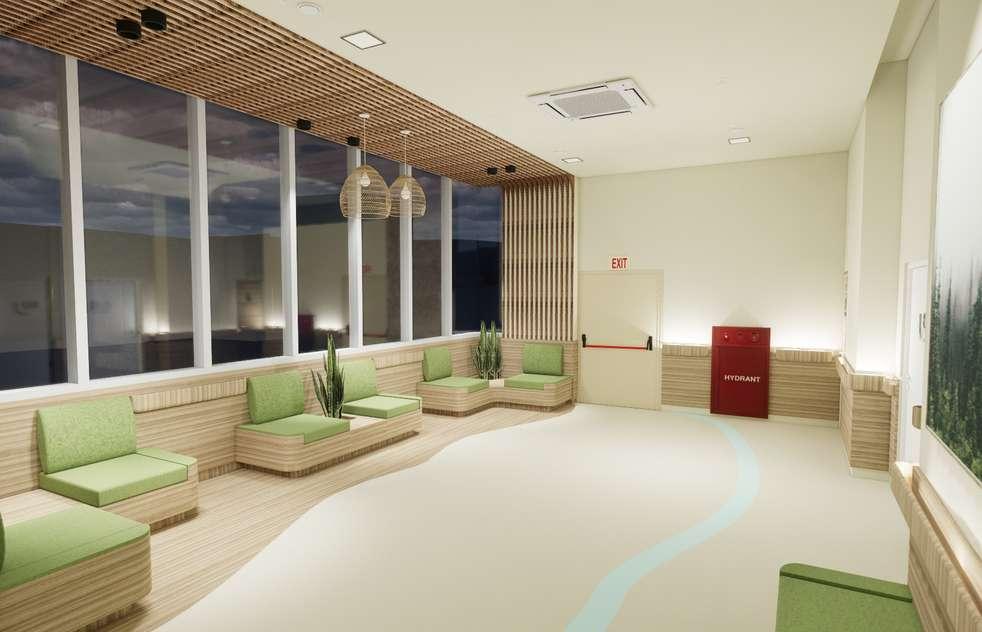
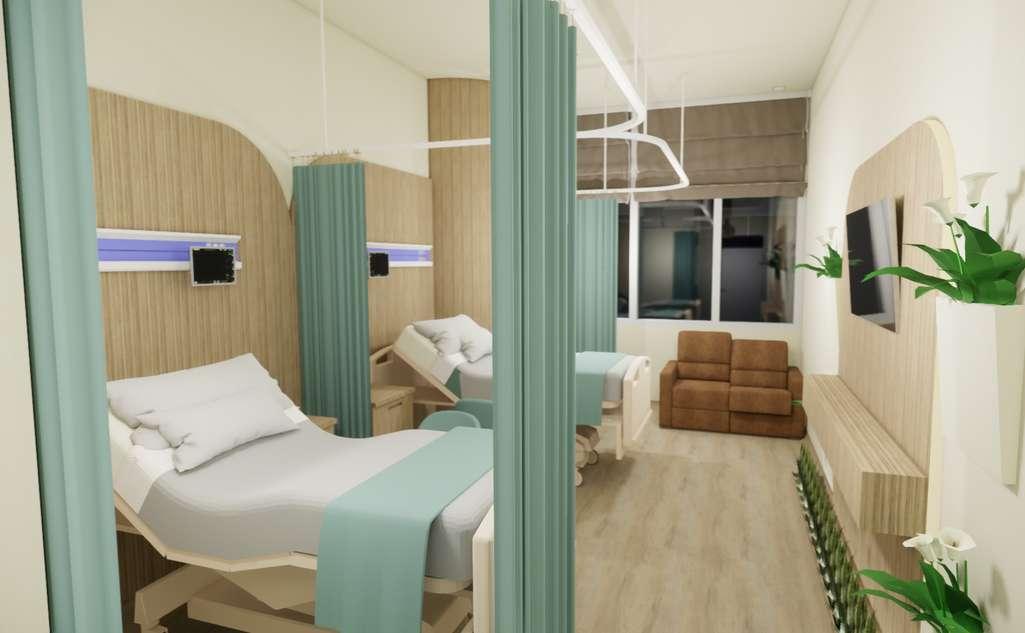
Design & Render

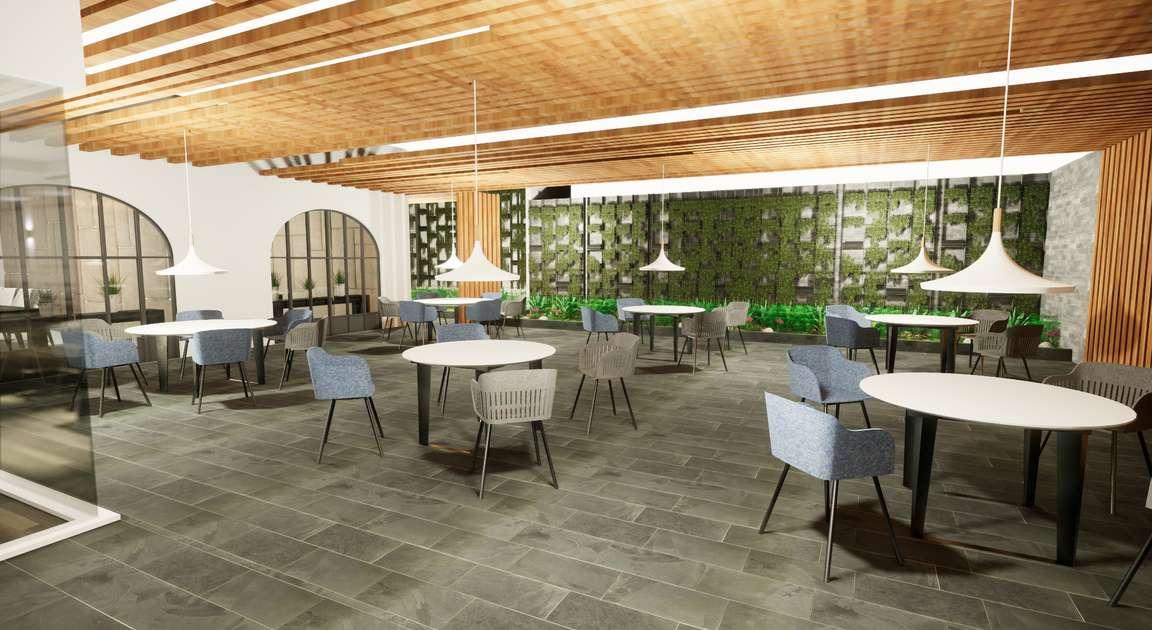
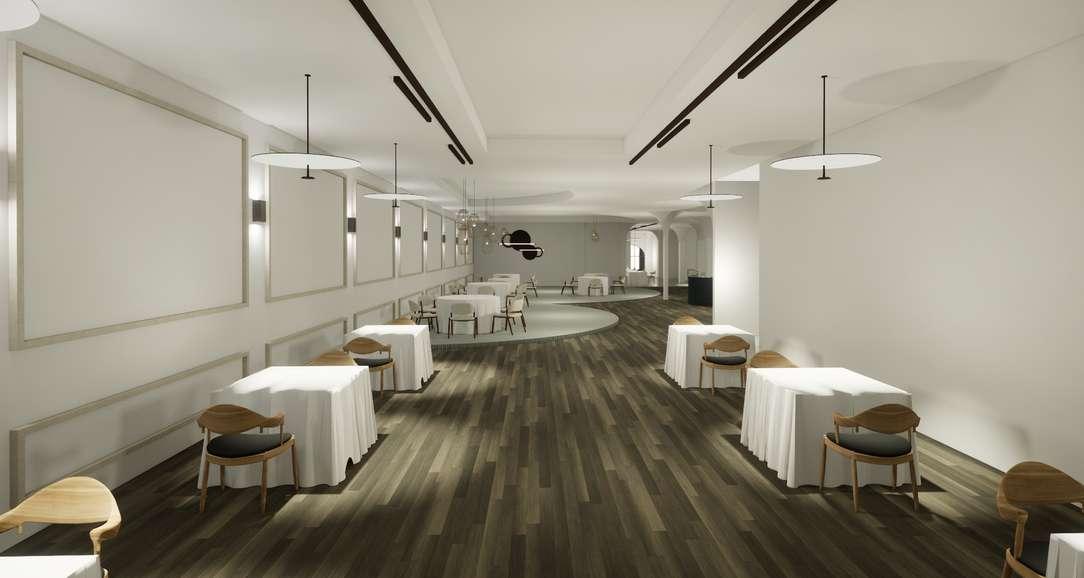

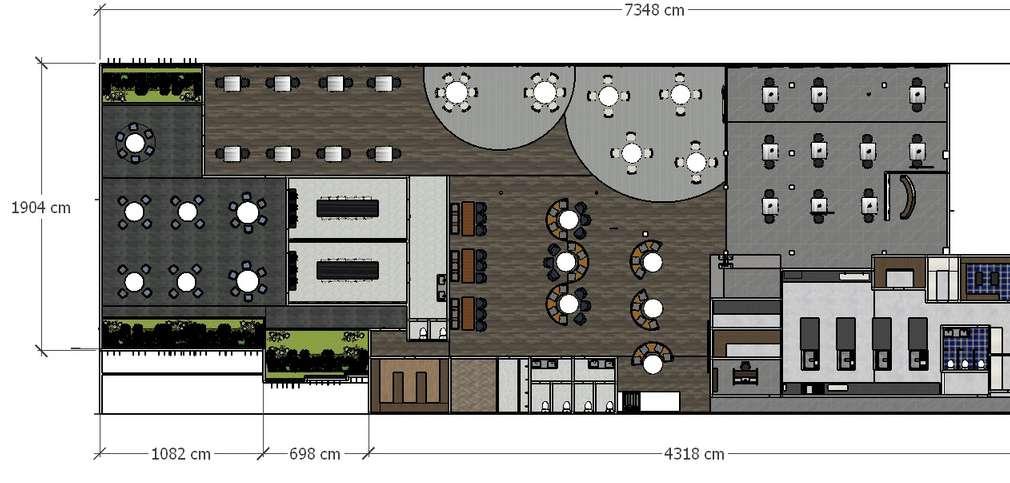
The planned approach to the design of the Geranium Restaurant as a whole is Contemporary Scandinavian. Elements of Renaissance, functionalism and warmth combine to produce a new output in a Contemporary and Scandinavian form. For example, taking elements of pointed arches and vault ribs from the Renaissance and emphasizing function on furniture that is used without a lot of unnecessary ornamentation-takes value from functionalism. Likewise with the use of a warm color palette to achieve a warm impression.
Section A-A' Floor Plan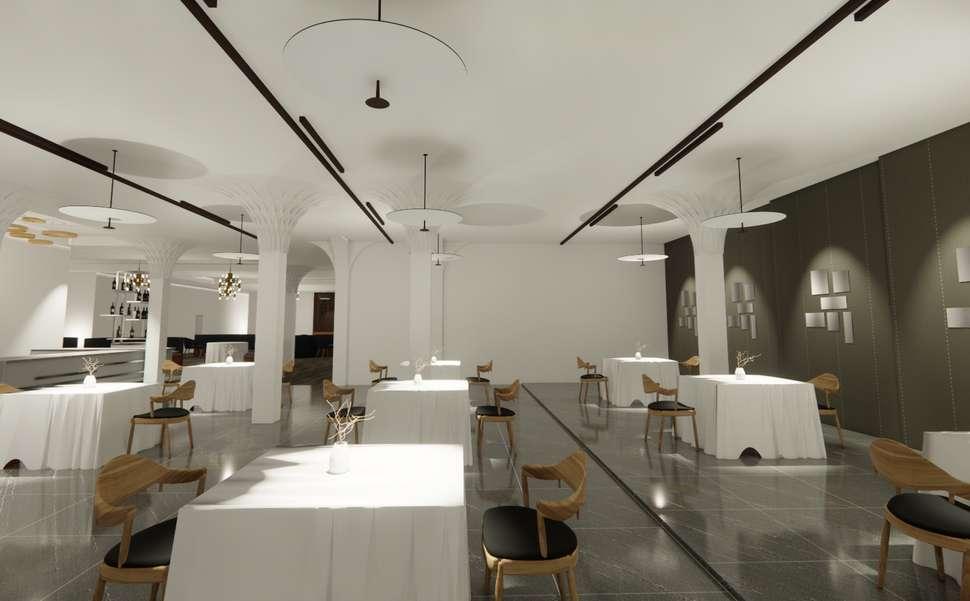
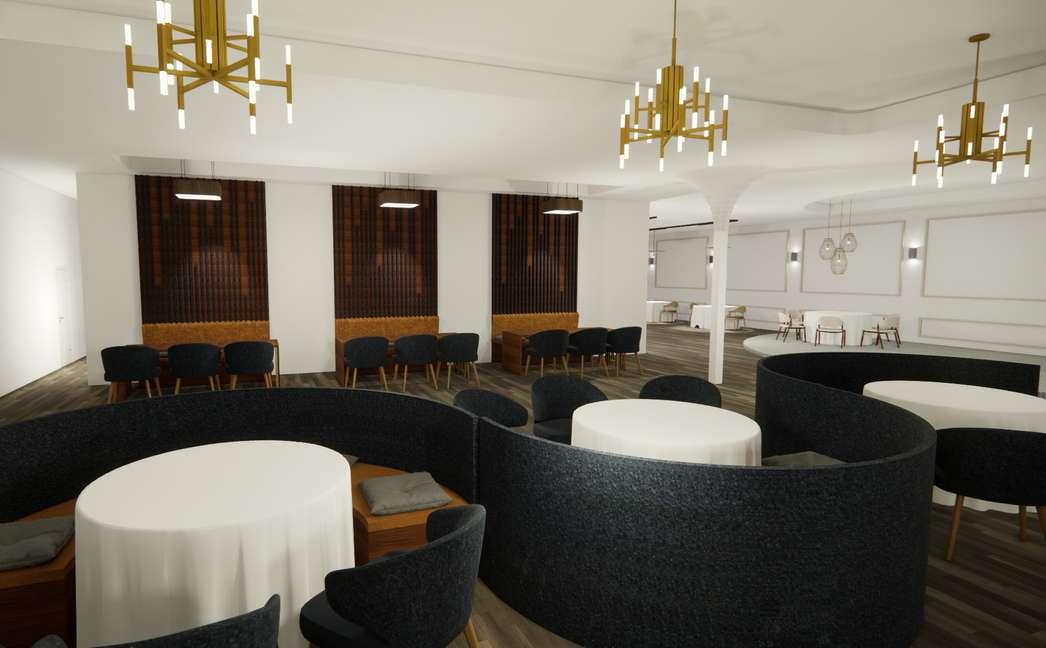
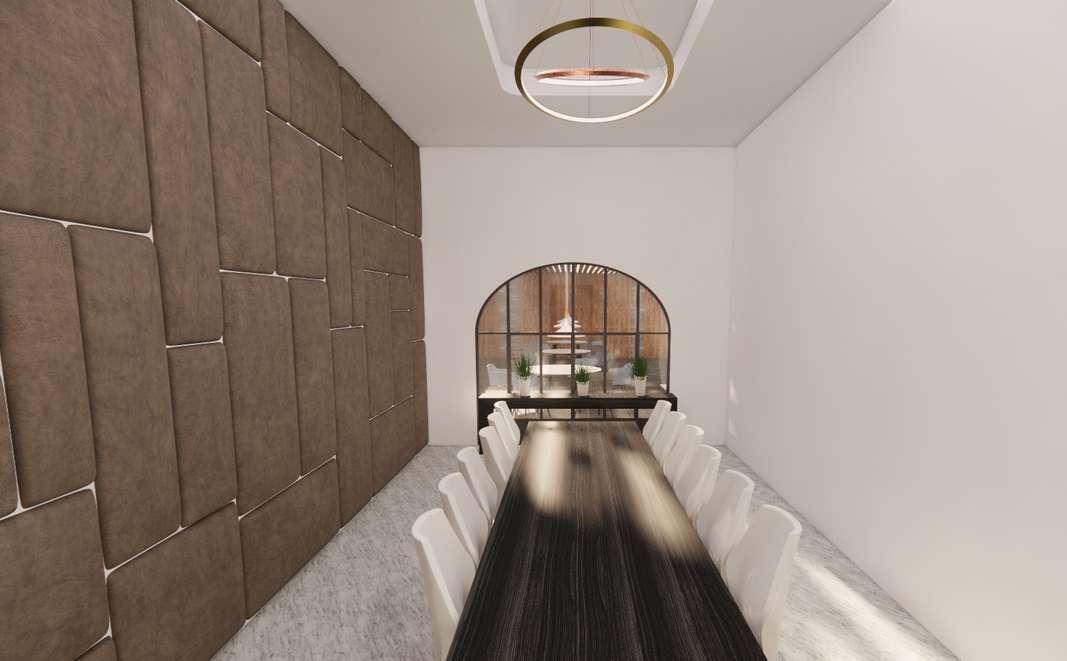
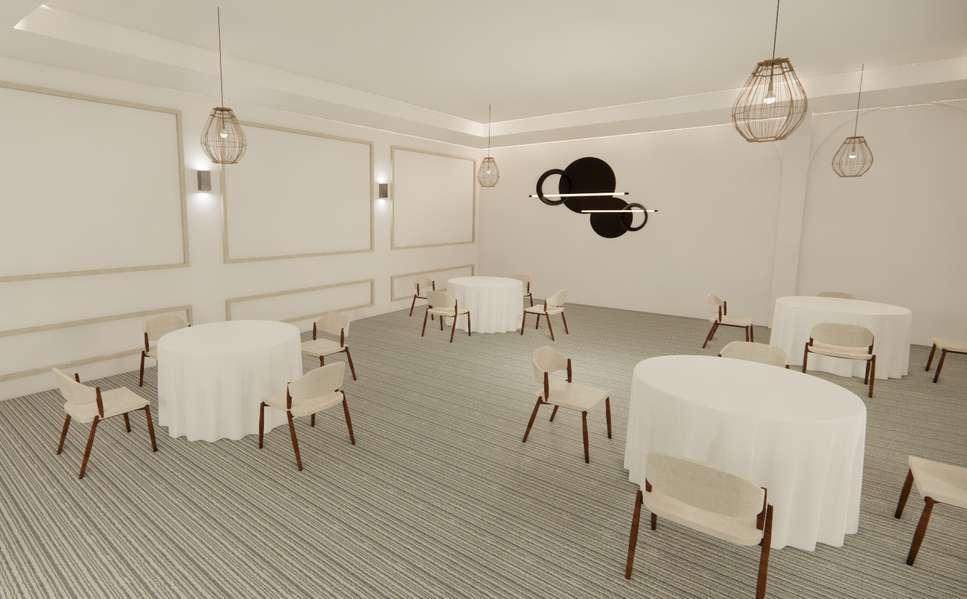 Geranium Restaurant : Indoor Dining Area
Design & Render
Geranium Restaurant : Indoor Dining Area
Design & Render
Geranium Restaurant : Outdoor Dining Area
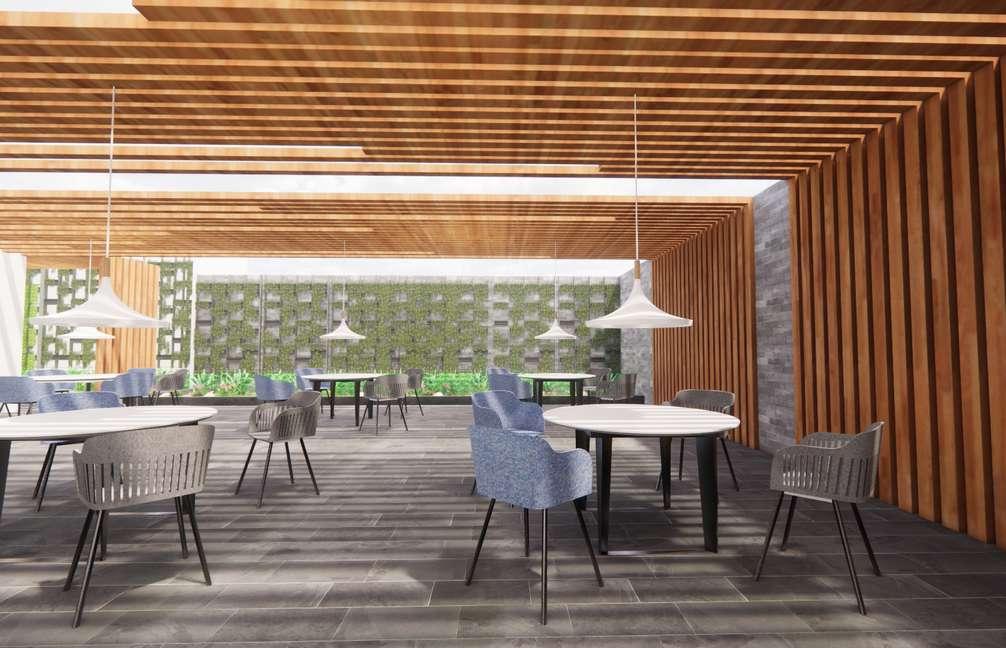
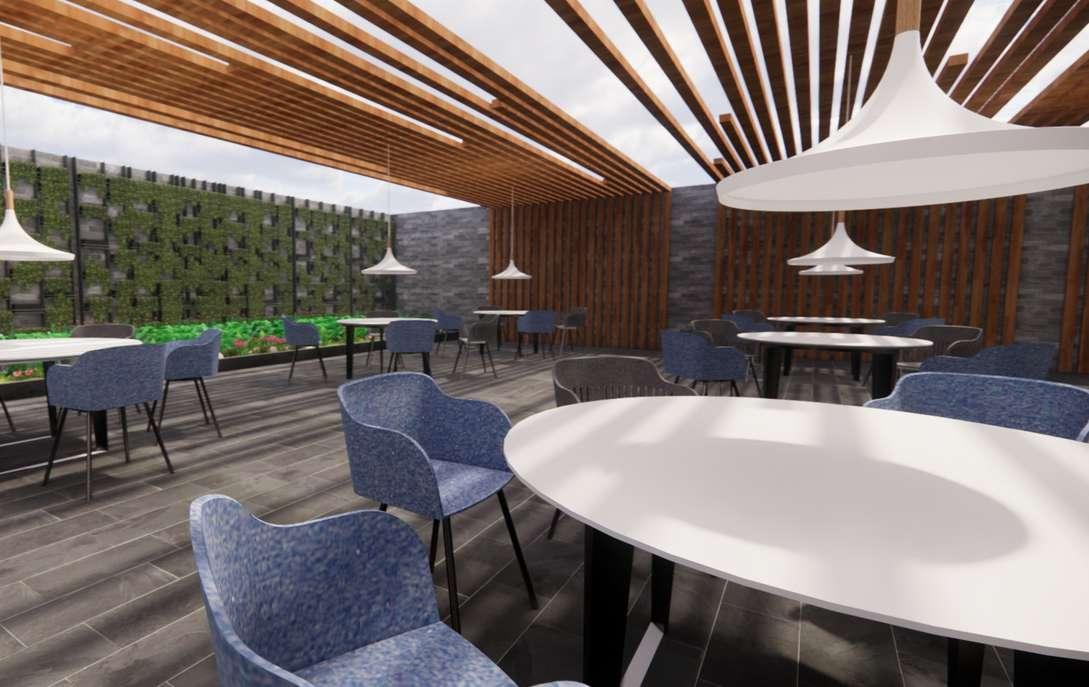
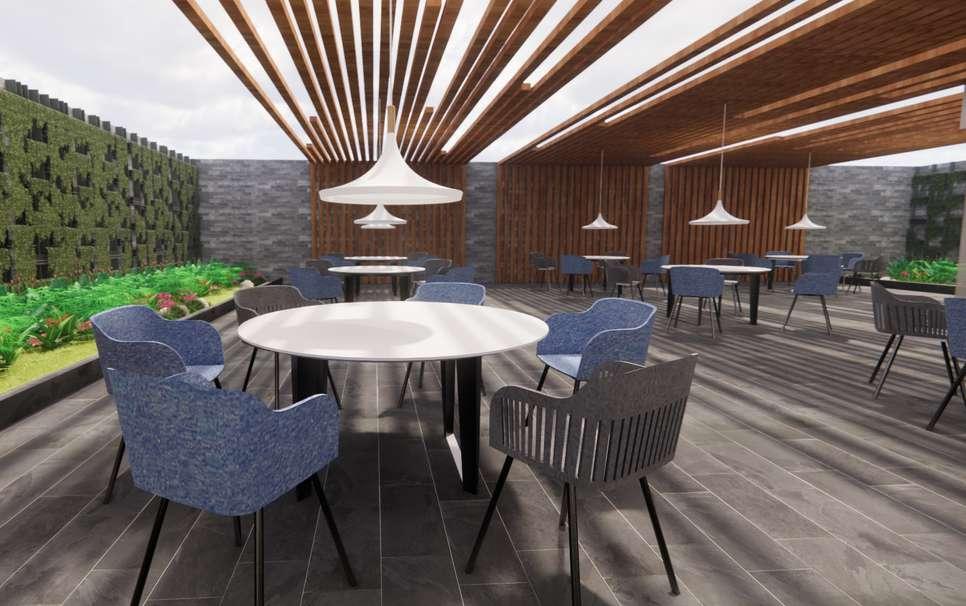
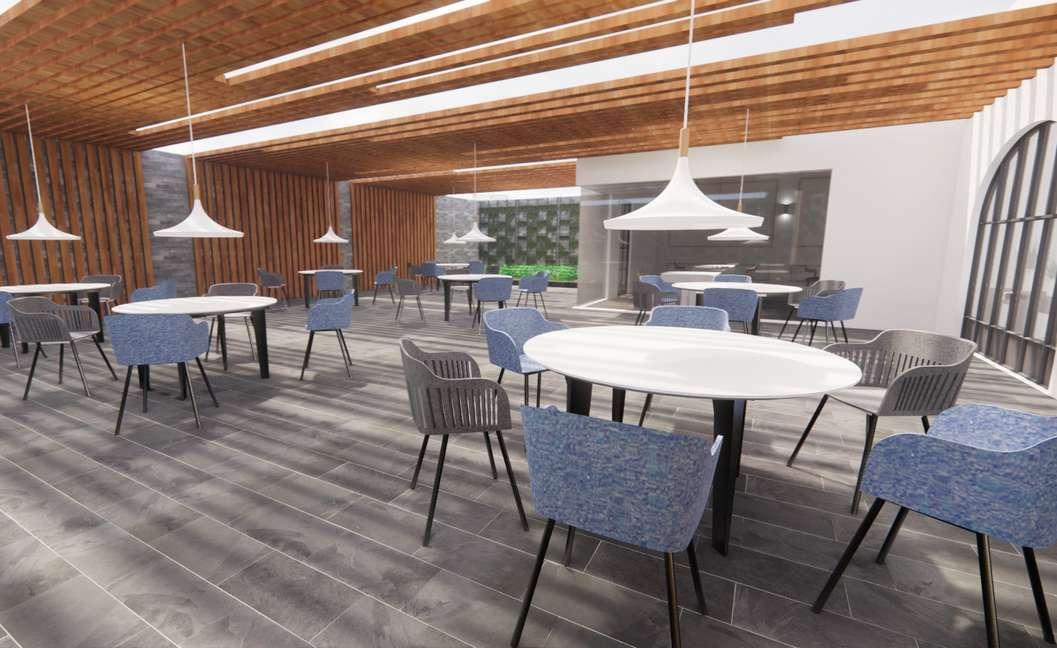 Design & Render
Design & Render
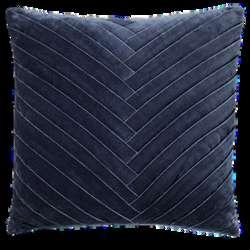
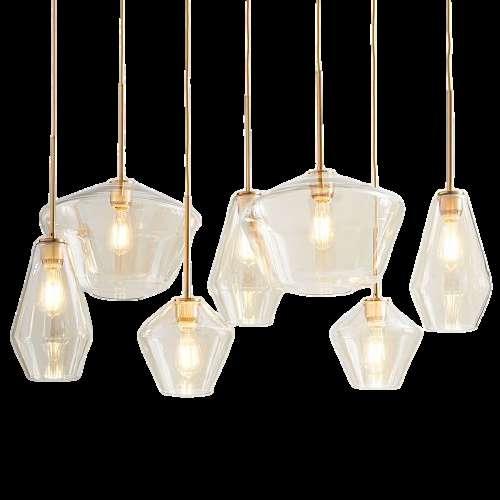
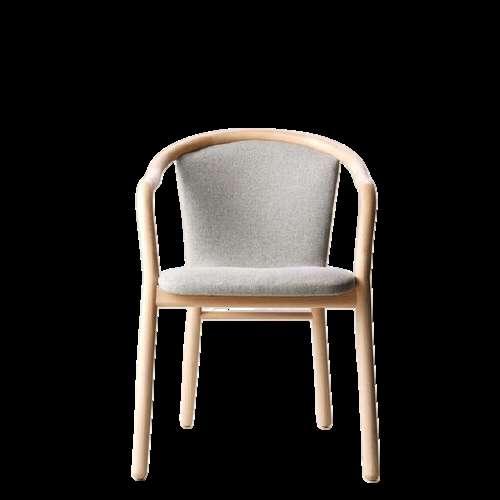
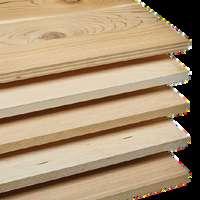
This project was made to fulfil the assignment of Digital Presentation course in my 6th-semester in which I chose Jacob Koffie Huis as the brand representing my café design. This café targets mainly young adults and students who need space to work, study or just simply have a nice talk over a cup of coffee and a piece of brownie in a nice, pleasing environment.
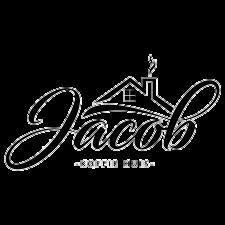
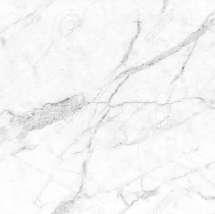
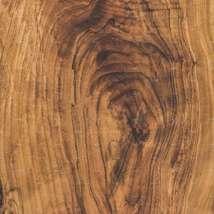
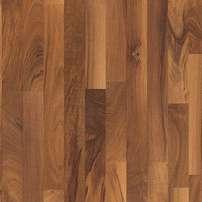
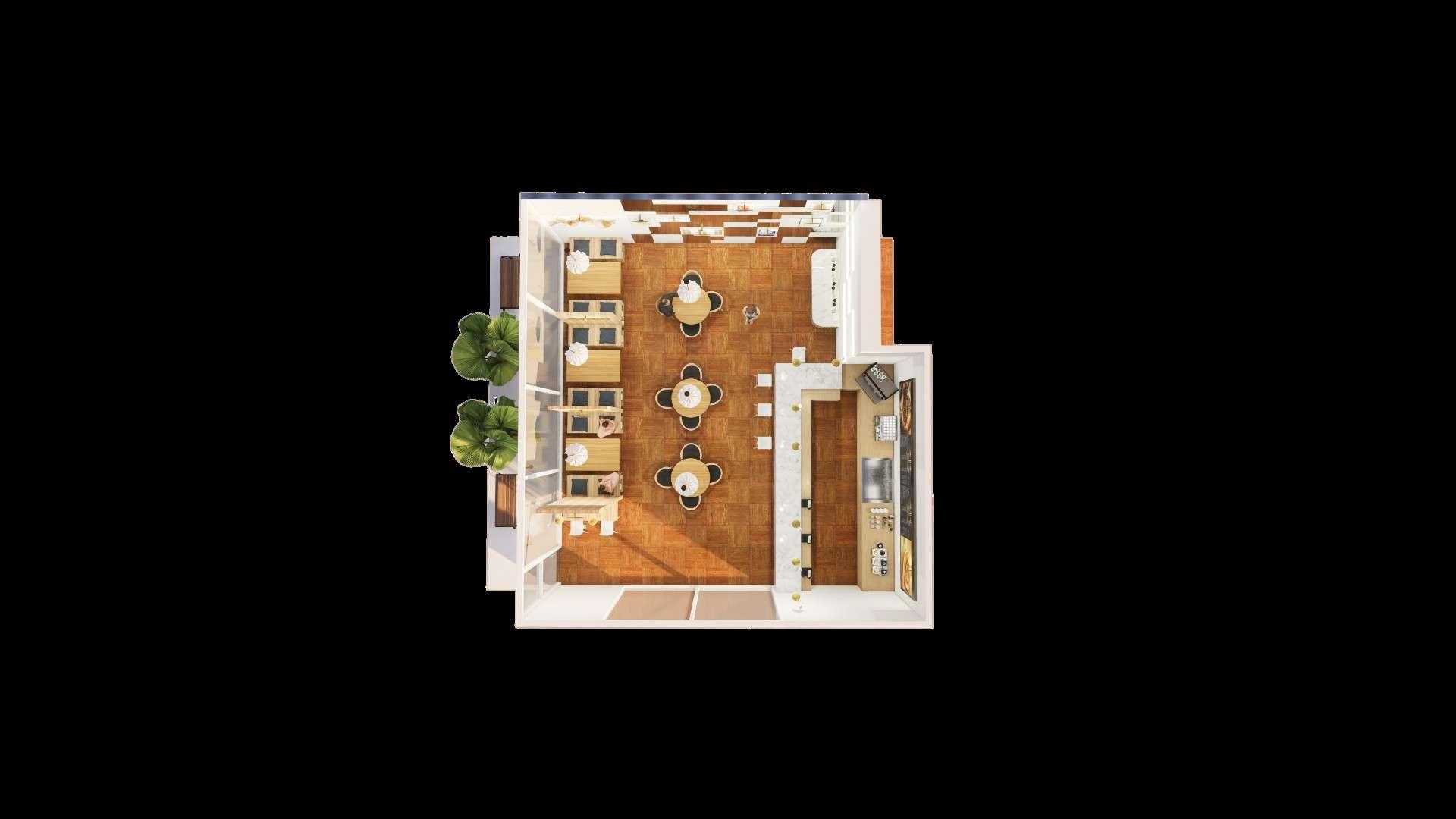
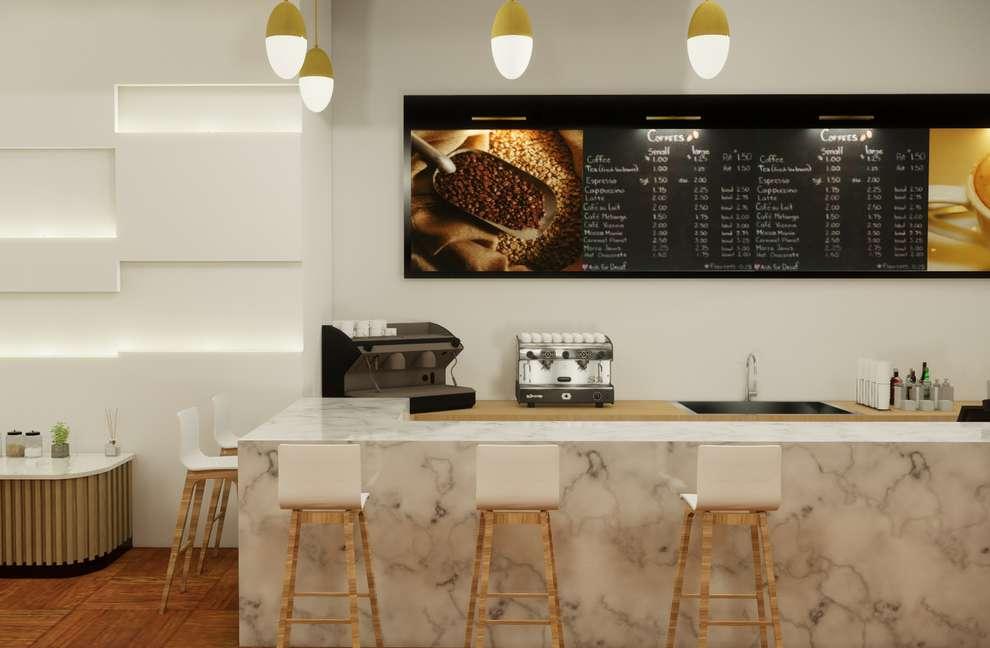
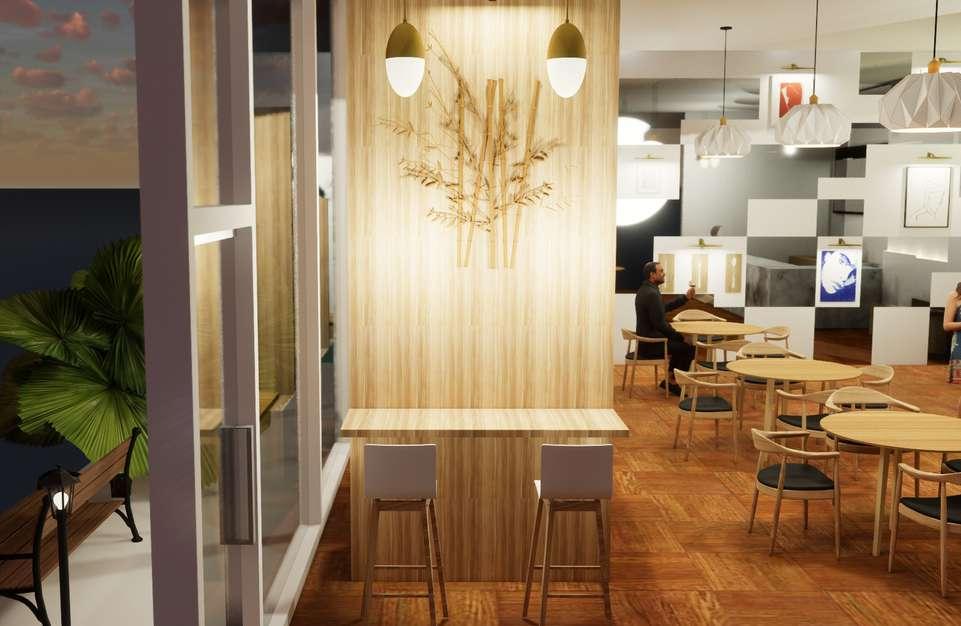
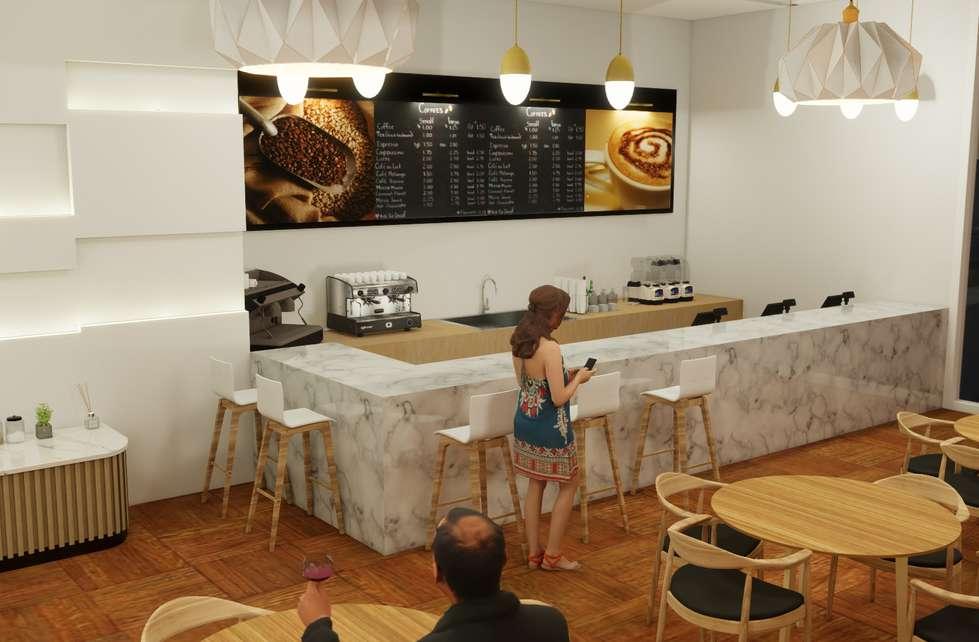
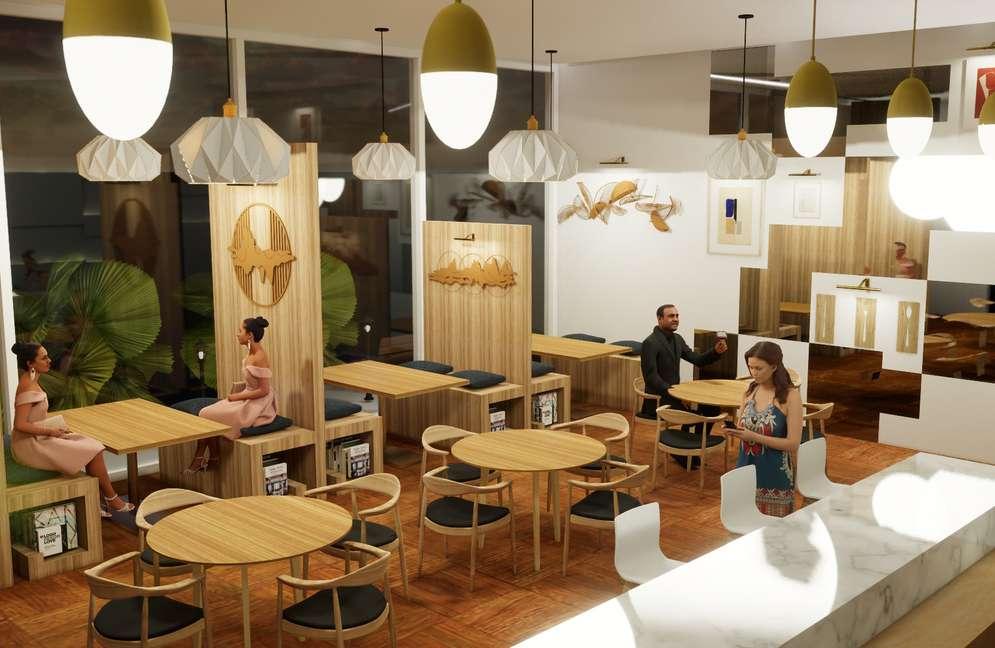
Hardwood plywood is used as the furniture's main material as it came off strong and easy to be shaped and built. With wood textured high pressure laminate (HPL) as the finishing that is applied to the surface to make it look sleek.
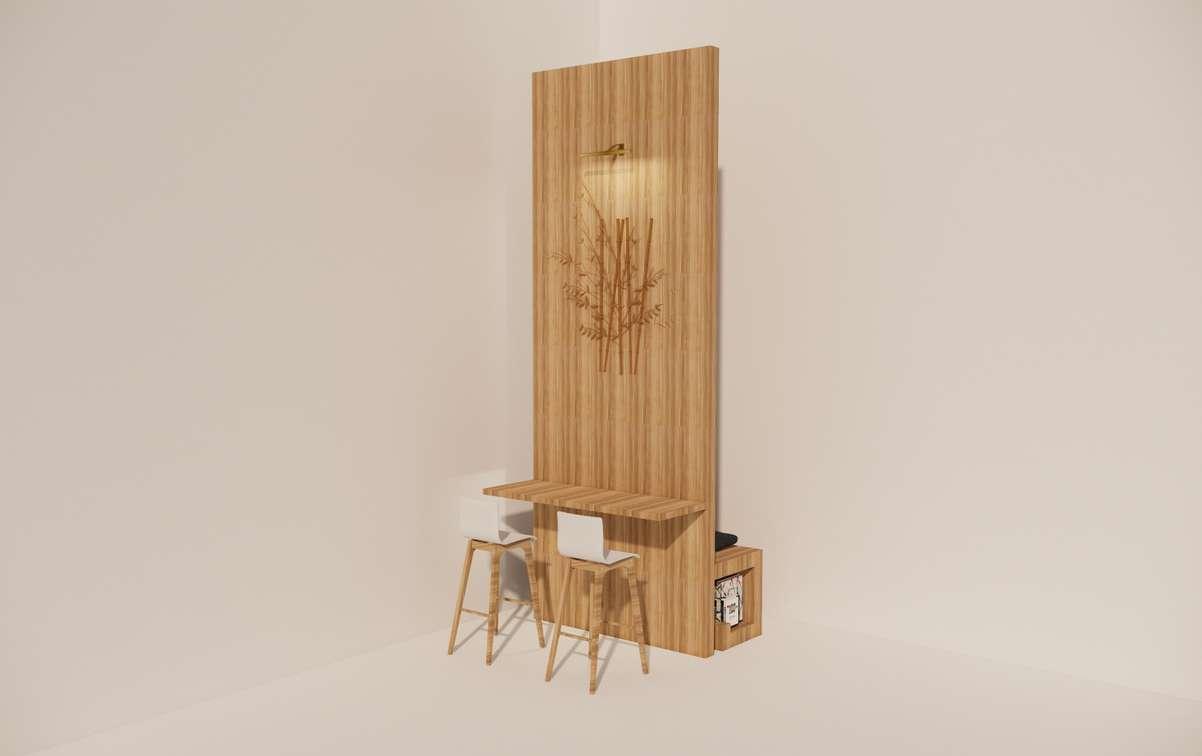
As I mentioned above, this café mainly targets young adults and students who like to gather around or have a space to do their works individually. Hence why this café provides individual and group seatings to accommodate their needs. The seatings are divided by high partition to keep the customers' personal spaces. These boards can also act as sunlight blocker at a certain time of the day.
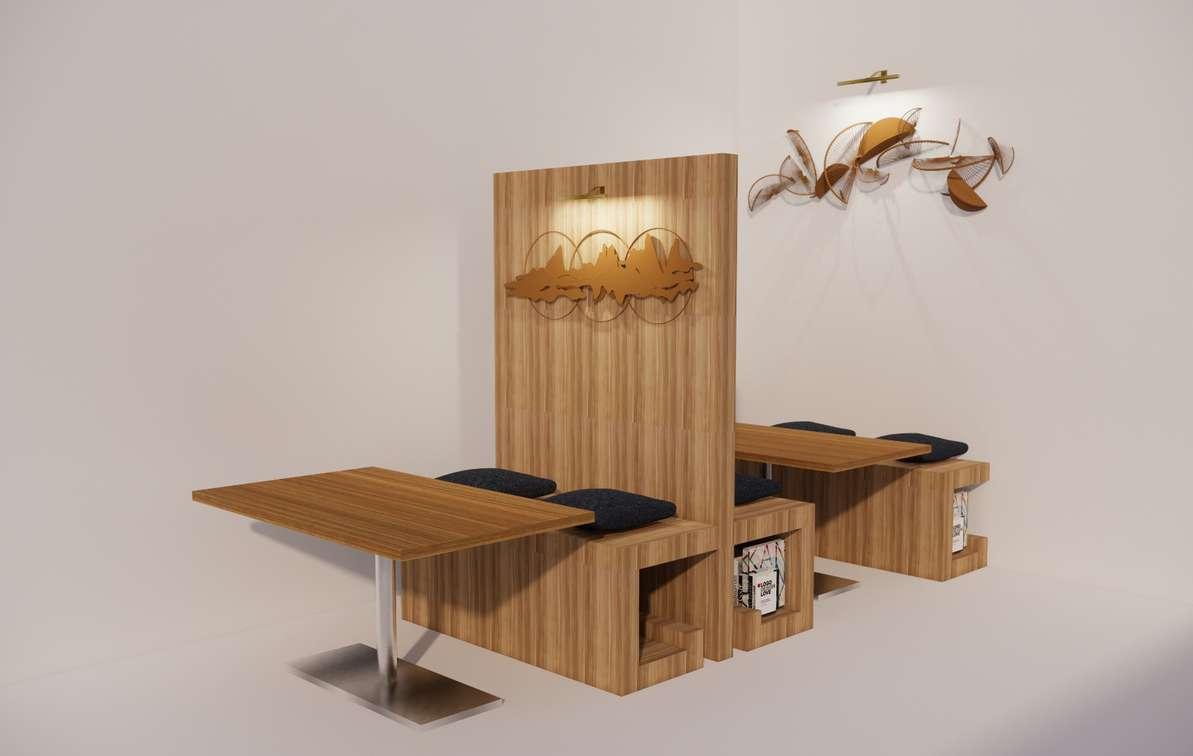
This nightstand uses very simple materials that can be found everywhere. This includes hollow iron for the legs, boards of plywood for the rest of the parts and sheets of HPL for the finishing touch.
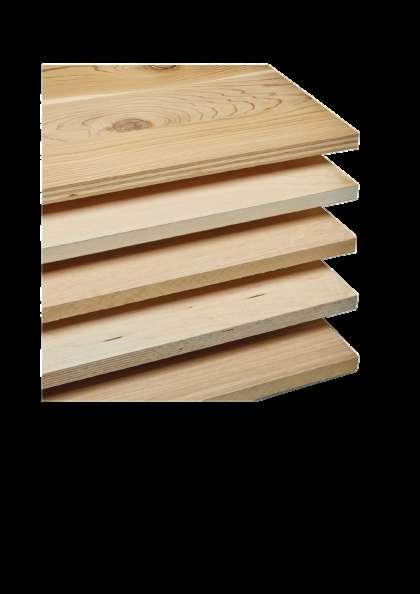
In this increasingly modern and fast-paced era, the needs of society have also changed. This includes the needs of the community for furniture to fill their homes. There are many types of furniture with high aesthetic value and function out there, but their designs are not suitable for practical packaging. Meanwhile, the current need is practical packaging so the furniture can be brought by consumers themselves after purchasing. This project is the result of the Furniture Design course in my 5th semester.
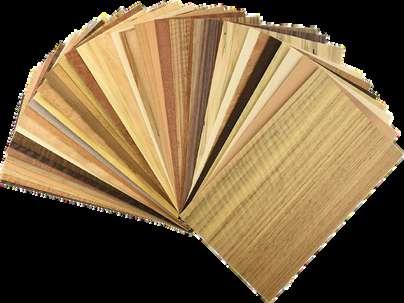
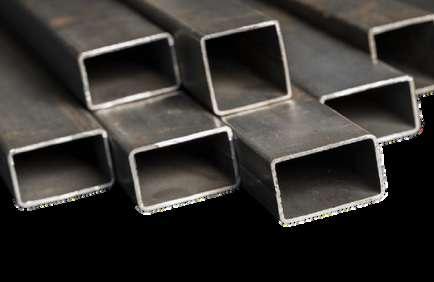
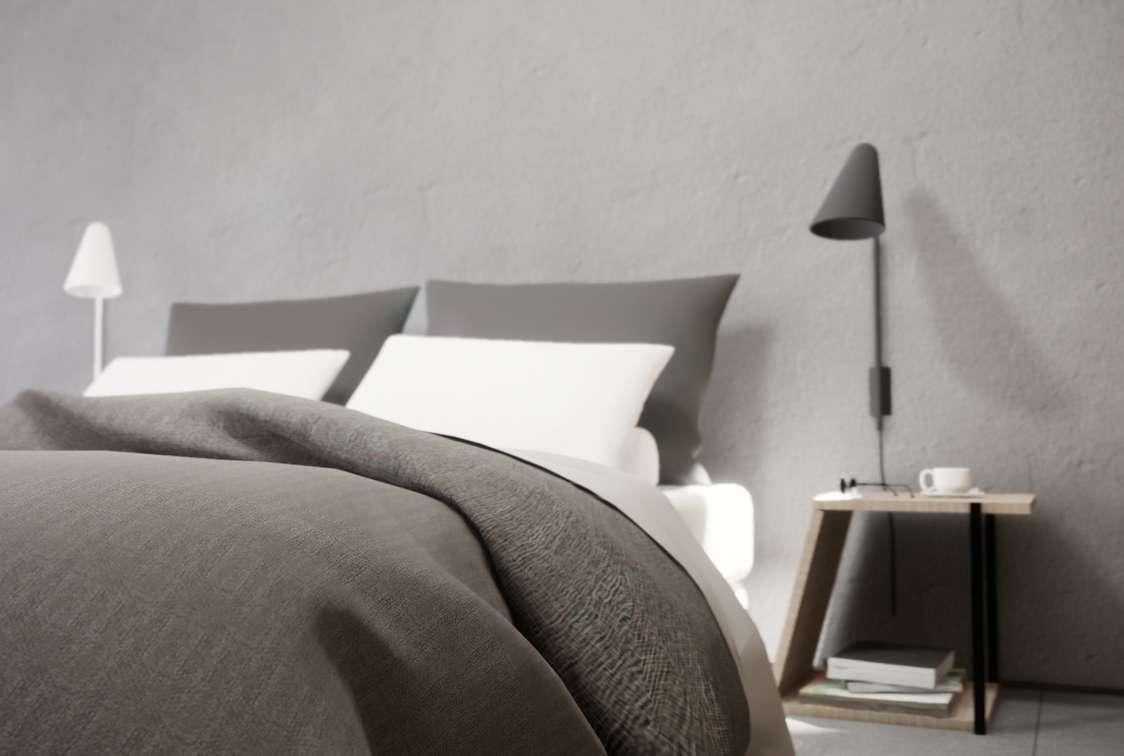
the design of this nightstand came off really simple and practical without any unnecessary ornaments. This squareshaped nightstand consists of three boards (one acts as the top table, one acts as the base, one acts as a "leg") and two iron poles that hold them up together while in use.
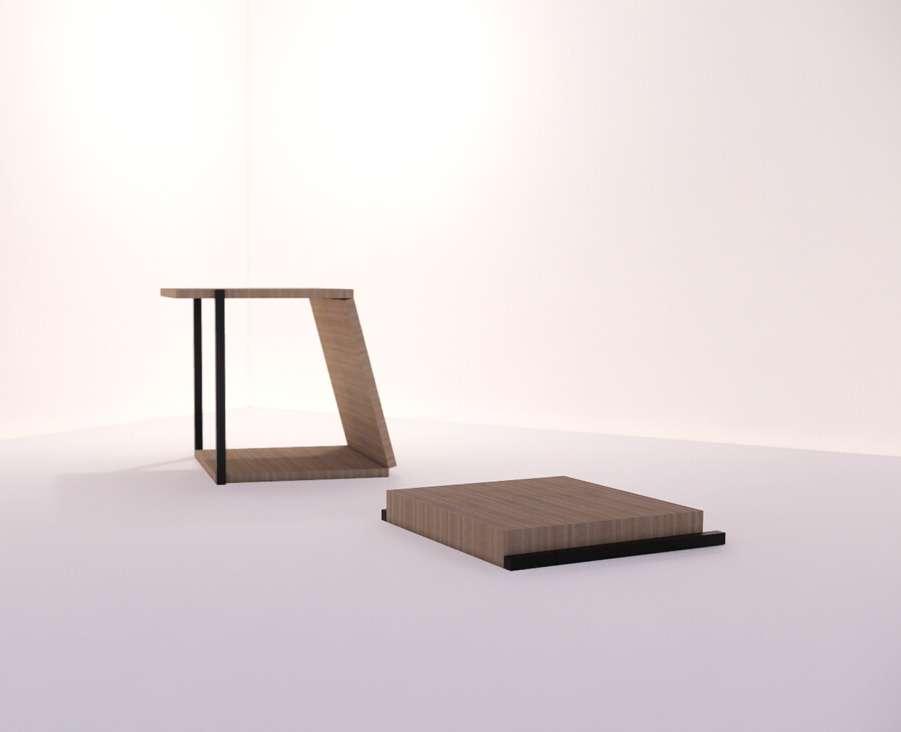
It can be folded flat as thin as only 6 centimetres. This folded nightstand could then be packed in a 20x40 cm box so that it could be brought by the customers directly or shipped anywhere without too much hassle.
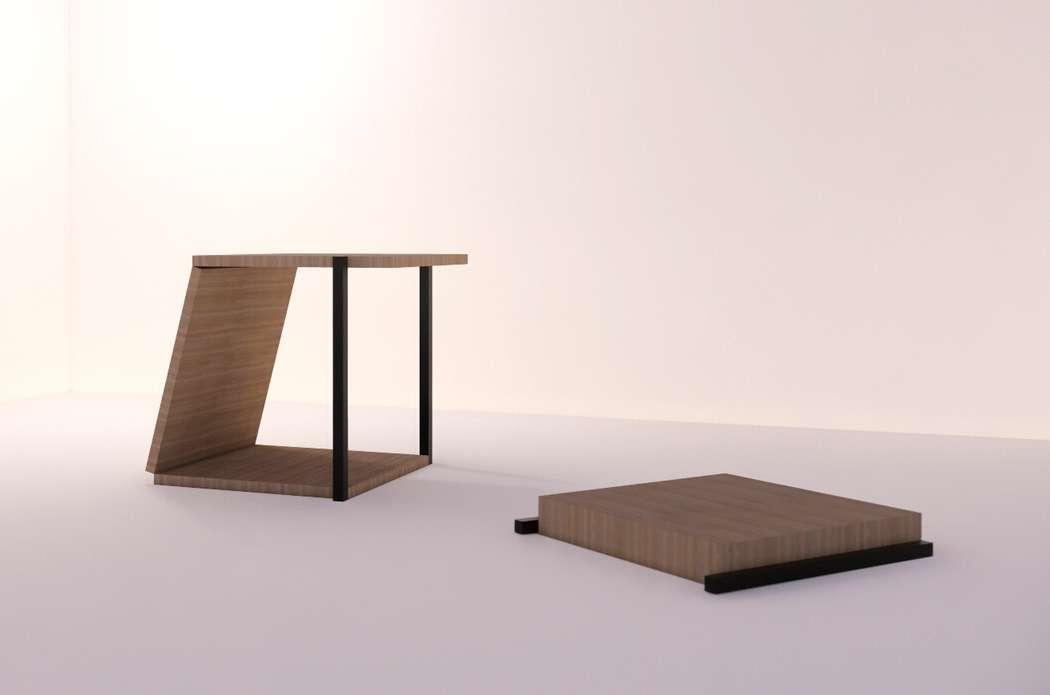
This table is made for Geranium Restaurant in Denmark that adapts the concept of fine-dining with coffee time at the end of the course. It is needed because there is inefficient mobility for guests at the restaurant between the main course table and the coffee table, where guests have to move from one table to another. With this dining table set, the restaurant can reduce the need of more space and time to be able to operate.
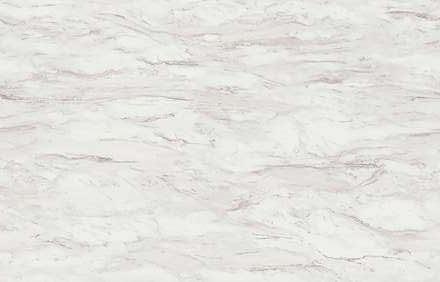

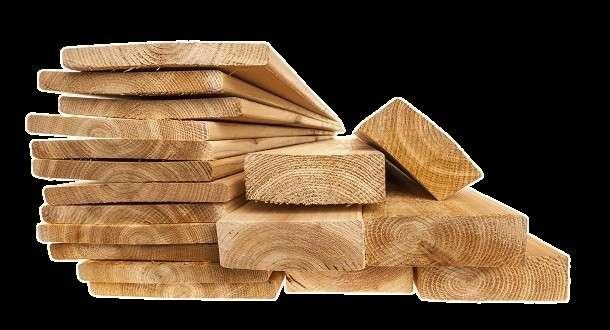
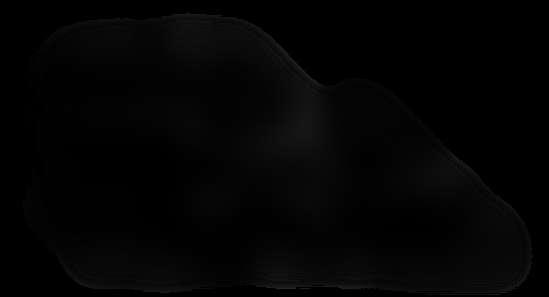
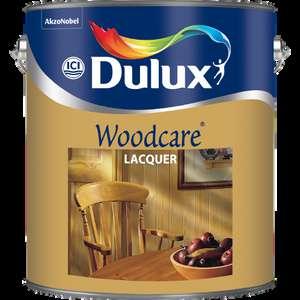
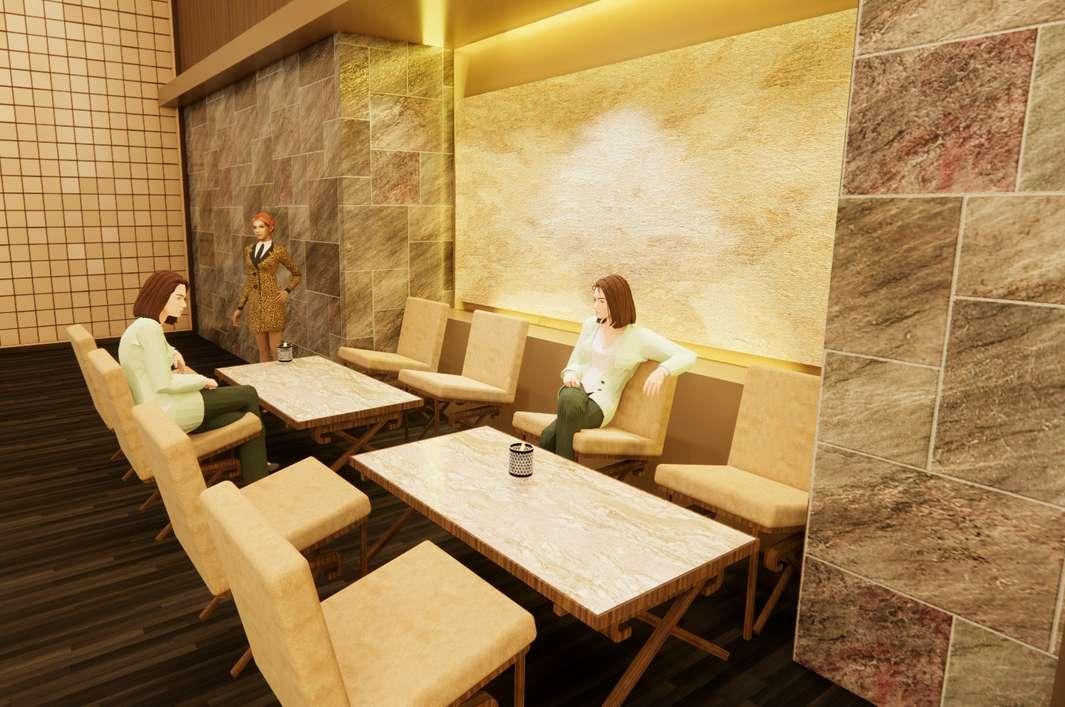
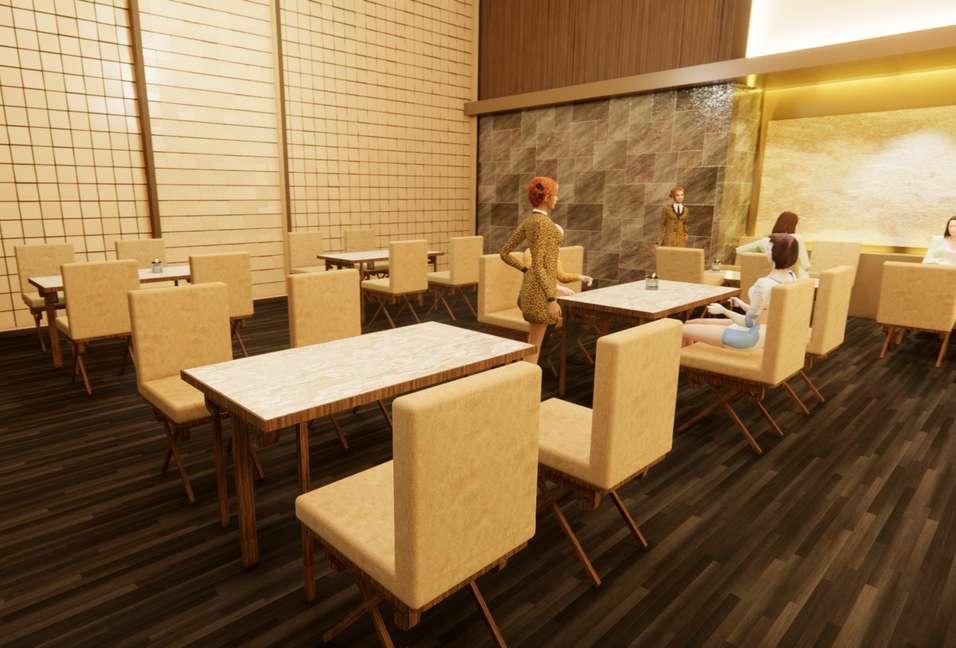
This table can be used at normal dining table height during the main course. Meanwhile, when guests enter coffee time, this table can be lowered to the height of a coffee table in general by lowering it manually. The chairs can also be adjusted to be normal dining chair for the Main Course and as easy chair for the Coffee Time. This action would be done by the waiters
