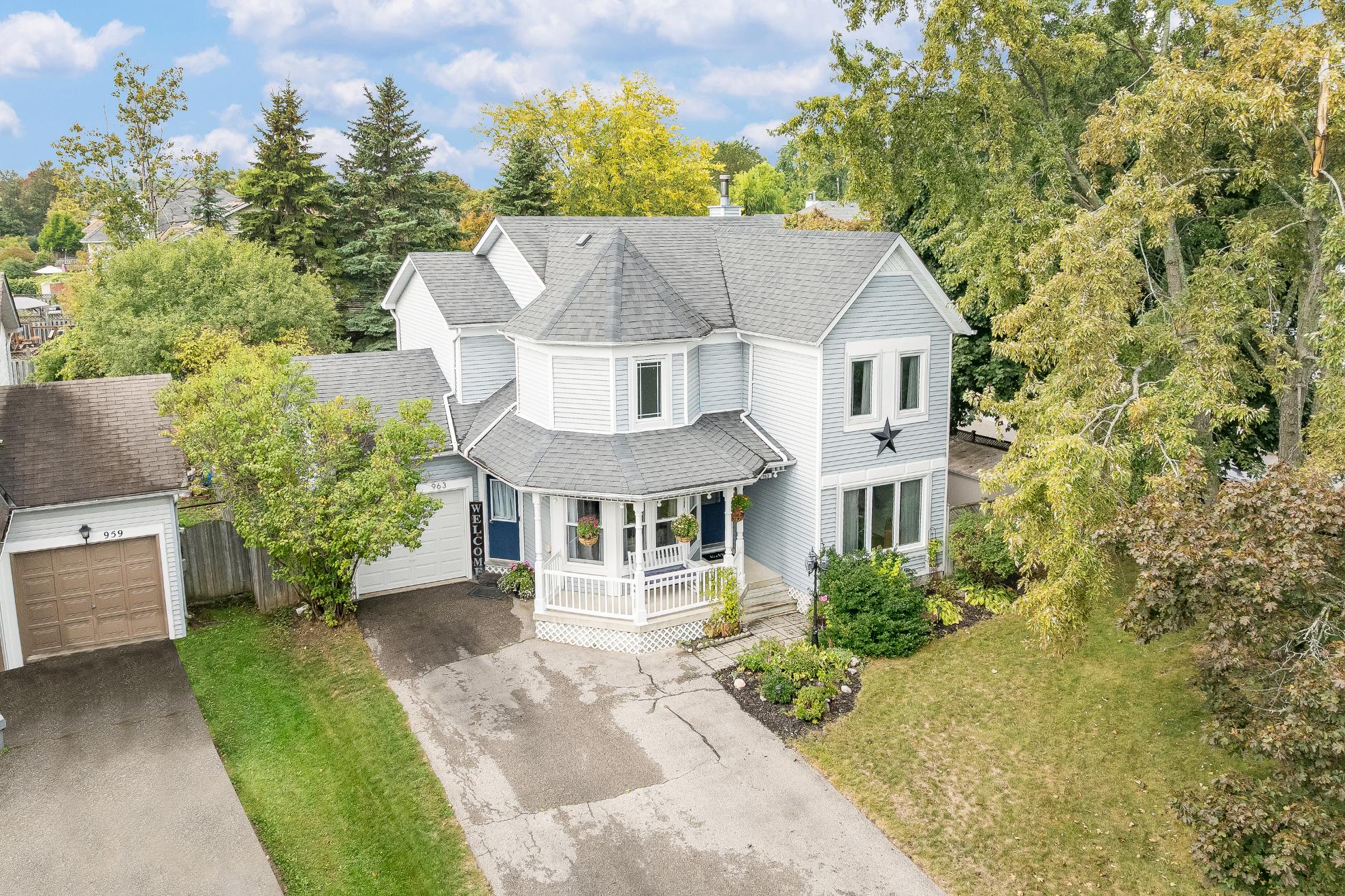


BEDROOMS: BATHROOMS:
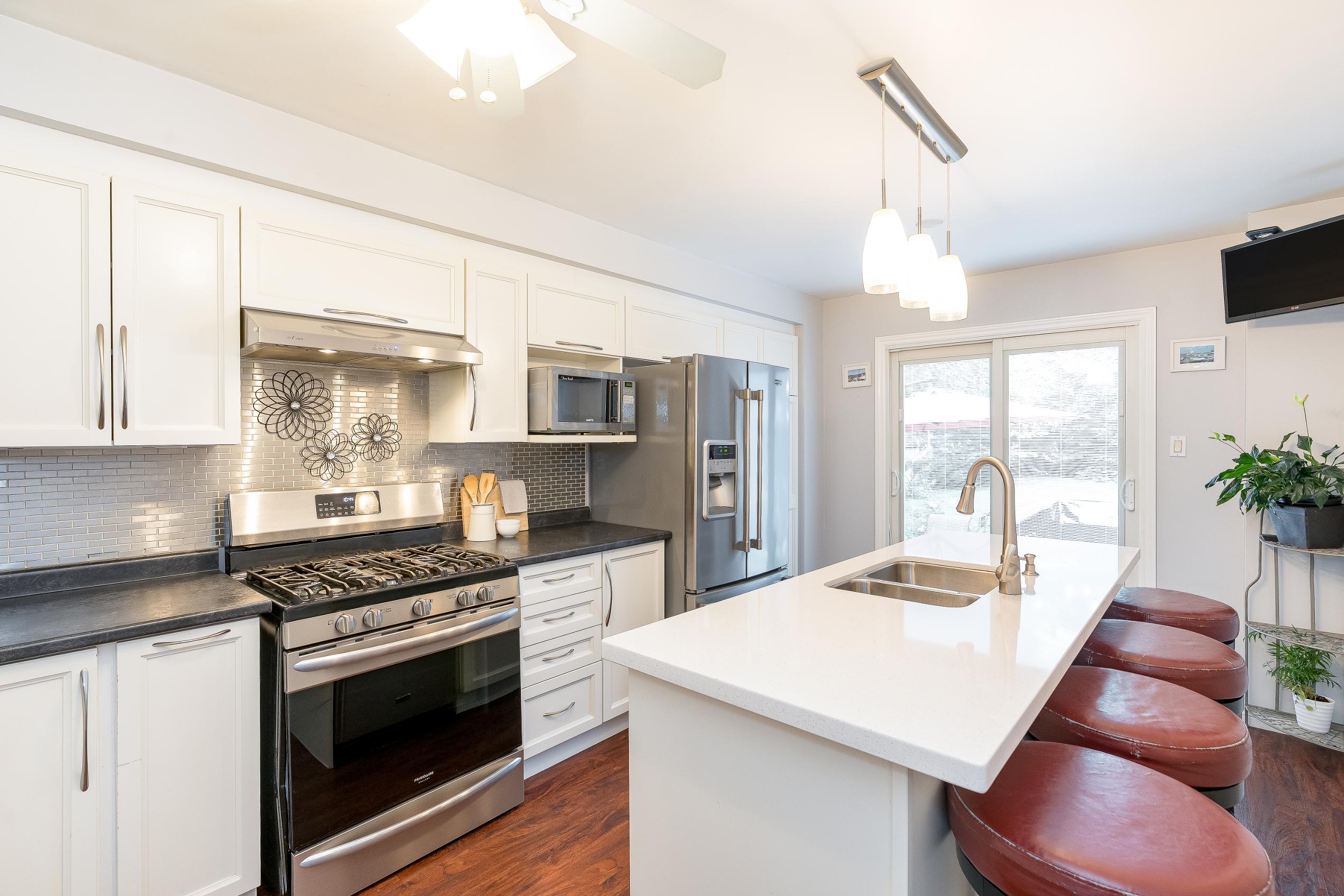





BEDROOMS: BATHROOMS:


1
Established in a highlysought-afterneighbourhood,thischarming home offersbeautifulcurb appealand isjust minutesfrom parks, NantyrBeach,and convenient shopping
2
3
The main levelwelcomesyouwith newlaminate flooring,abundant naturallight,a spaciouslaundryroom,a gorgeouskitchen with a large island,and a living room with soaring ceilingsseamlesslyconnecting to theupperlevel
Two generousbedroomssharea newlyrenovated main bathroom,while the primarysuiteboastsitsown beautifullyupdated ensuitewith a glass shower,creating a private retreat
4
5
The partiallyfinished basement hostsan additionalbedroom forguests orfamilyand plentyof flexible space to design the perfect recreation room,office,orhobbyarea
Set on a large cornerlot with maturetrees,thebackyard and deck providetheultimate privacyand a serene space to relaxorentertain during the warmermonths

- Laminateflooring
- Whiteshaker-style cabinetrywith ample amountsof storage and organization
- Largeisland featuring a dualstainless-steel sink,built-in winerack,and breakfast barseating perfect forcasualmeals
- Ceiling fan foradded aircirculation
- Cornerglass-front cabinet foradded visualappeal
- Modern tile backsplash with a metalfinish
- Bright and airypaint tone
- Sliding glass-doorwalkout leading to the backyard 16'6" x 10'3"
- Updated stainless-steelappliances




- Laminateflooring
- Expansivelayout with room fora large dining table
- Generouslysized front-facing window framing viewsof the front yard
- Formalsetting excellent forhosting special occasionswith loved ones
- Coolpaint tone
- Laminateflooring
- Arrayof windowsflooding the space with naturallight
- High ceiling opening up to the upperlevel
- Seamlessconnection to the foyer
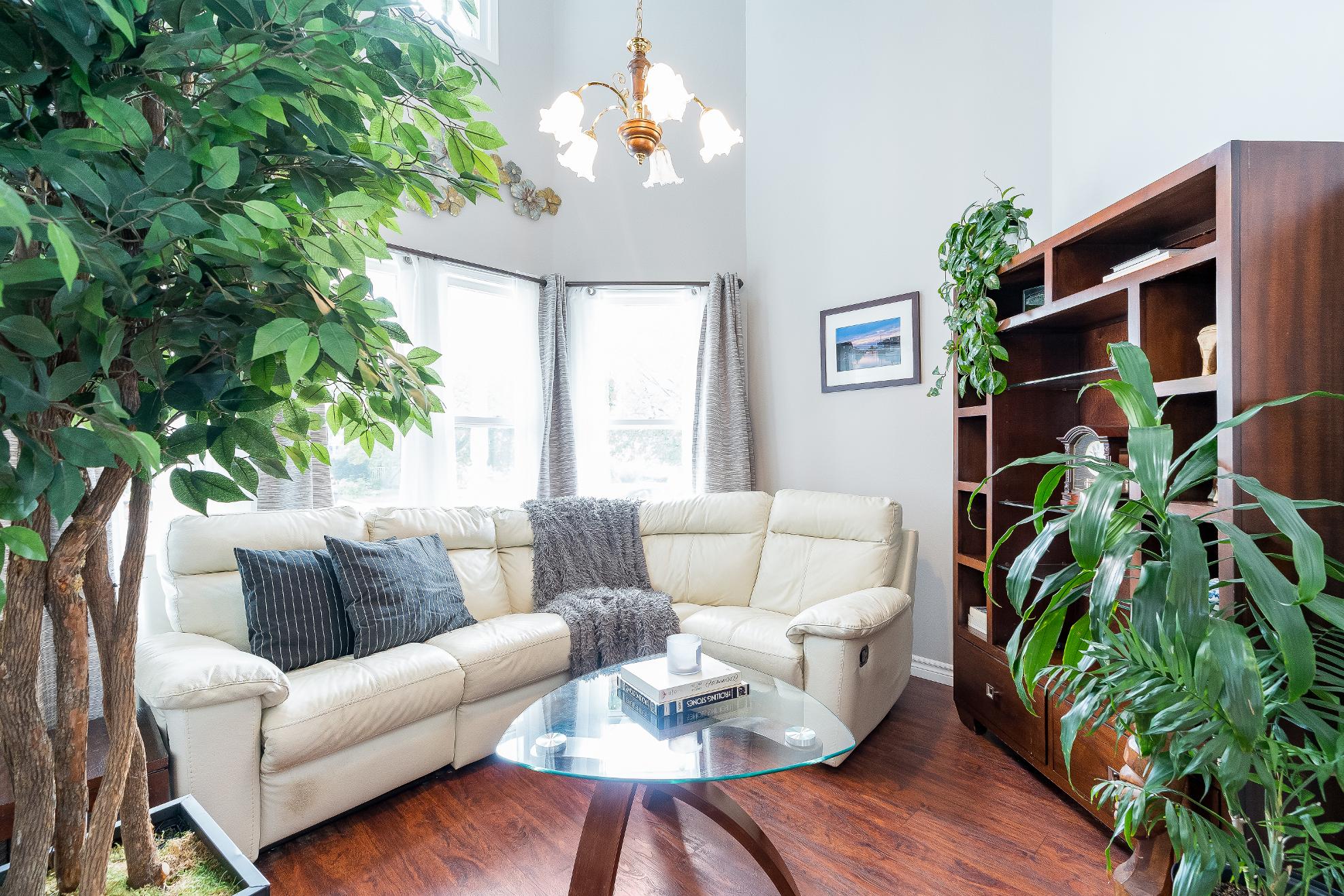

- Laminateflooring
- Spaciouslayout with room fora large sectionaland various furniture arrangements
- Gasfireplacewith a tiled surround
- Large windowswelcoming in sunlight
- Marble tileflooring
- Vanitywith under-sinkstorage
- Bright window
- Situated nearthe principleliving spaces, making it perfect forguestsor personalconvenience
- Laminateflooring
- Convenientlylocated on the main level
- Cabinet forbath essentialsorlinen storage
- Windowed doorforadded light proving easy accessto the backyard




- Laminateflooring
- Generouslysized space with room fora king-sized bed
- Threeilluminating windows
- Walk-in closet
- Ceiling fan forclimate control
- Ensuiteprivilege
- Porcelaintile flooring and walls
- Newlyrenovated
- Step-inshowerwith a bench and sliding glass-door
- Vanitywith under-sinkorganization
- Sunlit window


- Laminateflooring
- Spaciouslayout with plentyof space fora queen-sized bed
- Closet with dual-doorsforclothing storage
- Accent wallforadded visualappeal
- Ceiling fan with flush-mount lighting
- Laminateflooring
- Generouslysized space with room fora queen-sized bed
- Closet fororganization
- Two bright front-facing windows
- Ceiling fan foradditionalclimate control
- Porcelaintile flooring
- Rich-toned vanitywith storageand sizeable counterspace
- Combined bathtub and showerwith a built-in niche
- Neutralcolourpalette



- Parquet flooring
- Largefloorplan with theopportunityto expand into the unfinished area
- Potentialto beutilized asa homegym
- Variouswindowsfornaturallight
- Carpet flooring
- Possibilityto beused asa home officeor hobbyspace
- Sunlit window
- Neutralpaint tone

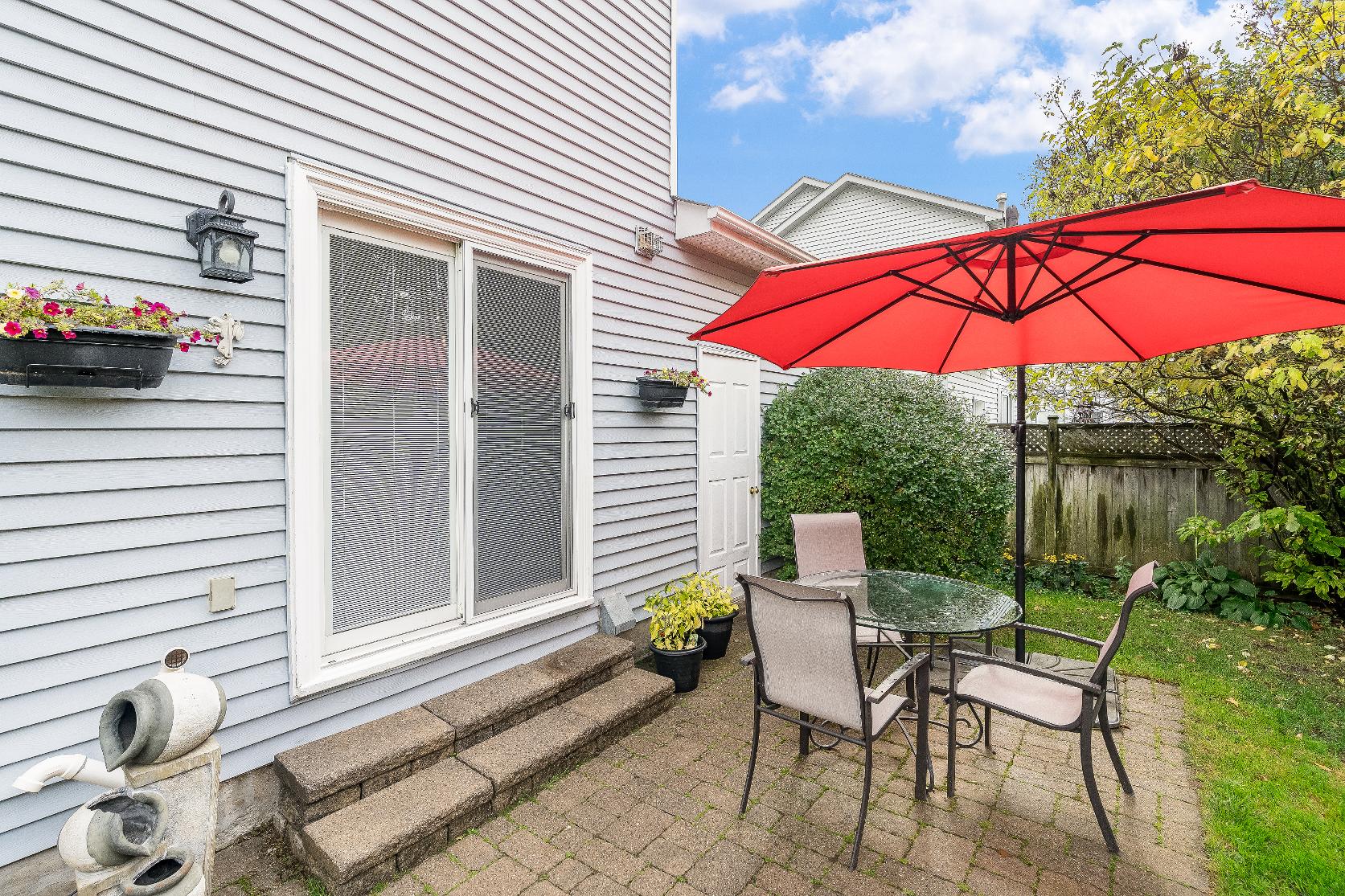
- 2-storeyhomewith charming blue vinylsiding
- Attached garage with parking for one vehicleorstorage
- Asphalt drivewaywith parking forup to fivevehicles,trailers,or recreationalvehicles
- Covered front porch perfect for enjoying yourmorning coffee
- Fullyfenced yard set on a cornerlot with a patio,maturetreesand expansivelawn space
- Located inclose proximityto parks, the beach,Big CedarGolf Club, and in-town amenities






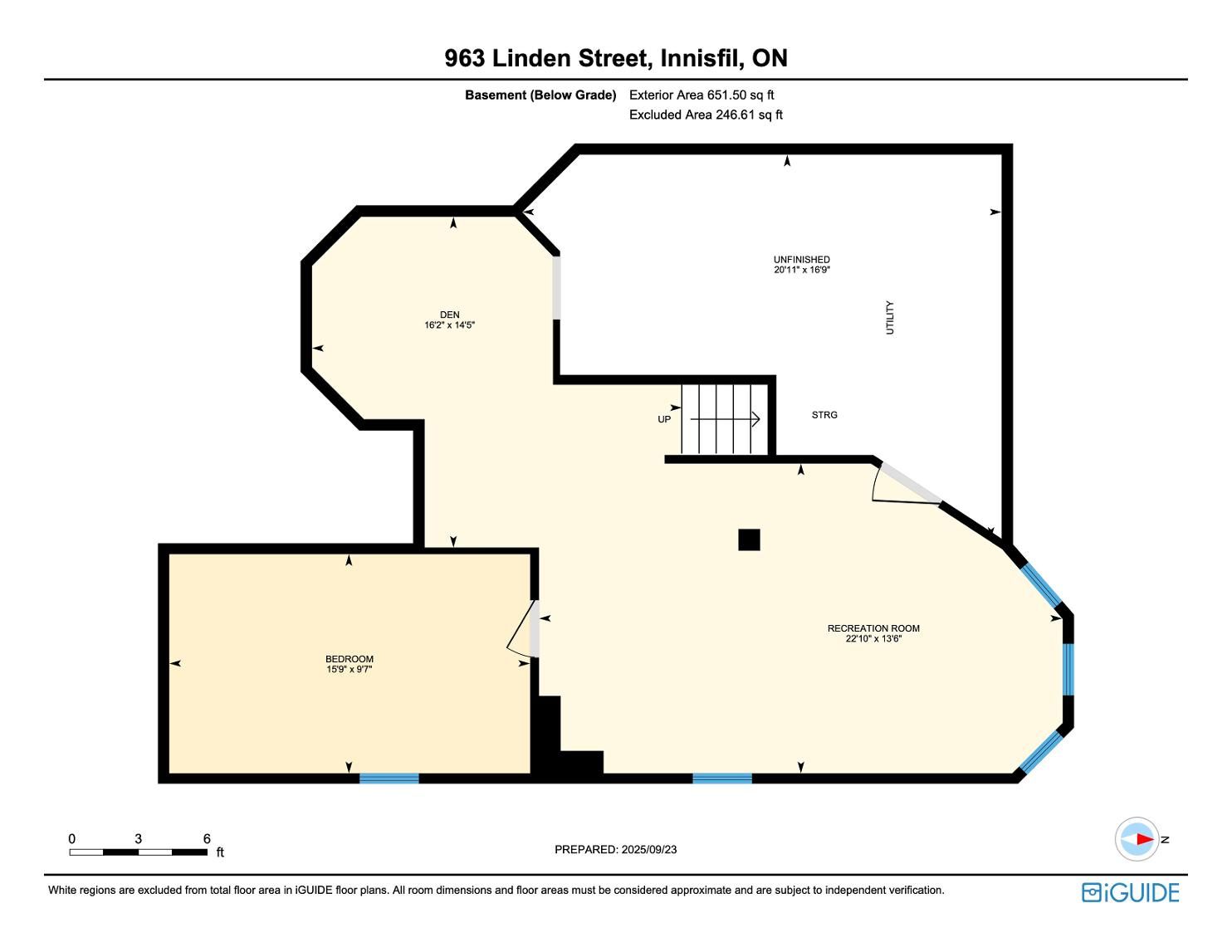


Ideallylocated for familyliving, Innisfil residesbetween the beautiful countryside and the shoresof Lake Simcoe offering an abundance of water and land recreational opportunitiesyear-round Neighbouring several commuter routes, Innisfil residentsenjoybeing a part of a small communityfeel with the economic support of the GTA just a short drive away.
Population: 36,566
ELEMENTARY SCHOOLS
St. Francis of Assisi C.S.
Lake Simcoe P.S.
SECONDARY SCHOOLS
St Peter's C SS
Nantyr Shores SS
FRENCH
ELEMENTARYSCHOOLS
La Source
INDEPENDENT
ELEMENTARYSCHOOLS
Kempenfelt Bay School

INNISFIL BEACH PARK, 676 Innisfil Beach Rd, Innisfil
NANTYRBEACH, 1794 Cross St, Innisfil

TANGEROUTLETSCOOKSTOWN, 3311 Simcoe 89

TRANS-CANADA TRAIL, 5th Sideroad, Innisfil
CENTENNIAL PARK, 2870 7th Line, Innisfil

GEORGIAN DOWNSLTD, 7485 5th Side Rd

BIG CEDARGOLFCLUB, 1590 Houston Ave, Innisfil NATIONAL PINESGOLFCLUB, 8165 10 Sideroad, Innisfil

INNISFIL RECREATIONAL COMPLEX, 7315 Yonge St #1

Professional, Loving, Local Realtors®
Your Realtor®goesfull out for you®

Your home sellsfaster and for more with our proven system.

We guarantee your best real estate experience or you can cancel your agreement with usat no cost to you
Your propertywill be expertly marketed and strategically priced bya professional, loving,local FarisTeam Realtor®to achieve the highest possible value for you.
We are one of Canada's premier Real Estate teams and stand stronglybehind our slogan, full out for you®.You will have an entire team working to deliver the best resultsfor you!

When you work with Faris Team, you become a client for life We love to celebrate with you byhosting manyfun client eventsand special giveaways.


A significant part of Faris Team's mission is to go full out®for community, where every member of our team is committed to giving back In fact, $100 from each purchase or sale goes directly to the following local charity partners:
Alliston
Stevenson Memorial Hospital
Barrie
Barrie Food Bank
Collingwood
Collingwood General & Marine Hospital
Midland
Georgian Bay General Hospital
Foundation
Newmarket
Newmarket Food Pantry
Orillia
The Lighthouse Community Services & Supportive Housing

#1 Team in Simcoe County Unit and Volume Sales 2015-Present
#1 Team on Barrie and District Association of Realtors Board (BDAR) Unit and Volume Sales 2015-Present
#1 Team on Toronto Regional Real Estate Board (TRREB) Unit Sales 2015-Present
#1 Team on Information Technology Systems Ontario (ITSO) Member Boards Unit and Volume Sales 2015-Present
#1 Team in Canada within Royal LePage Unit and Volume Sales 2015-2019
