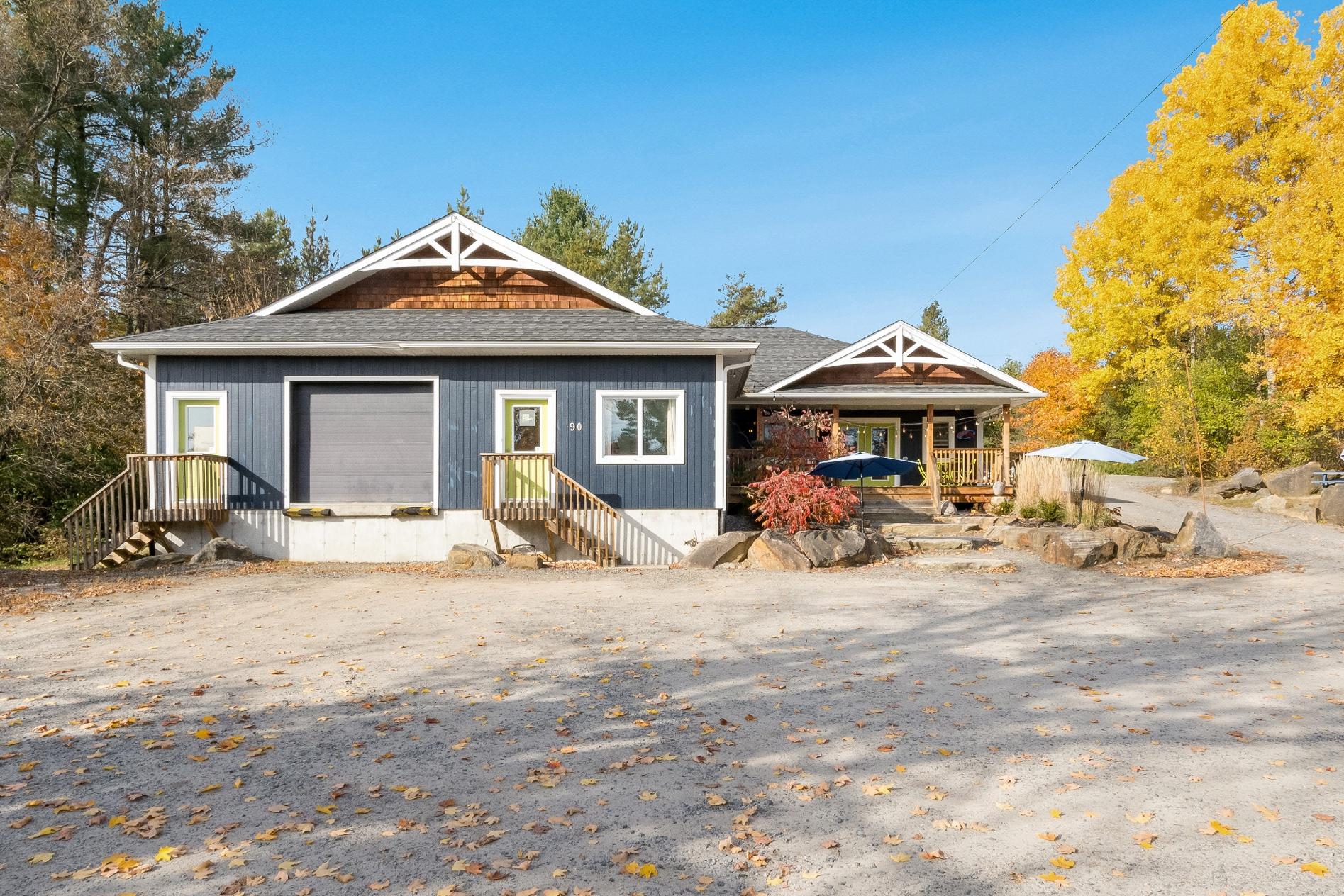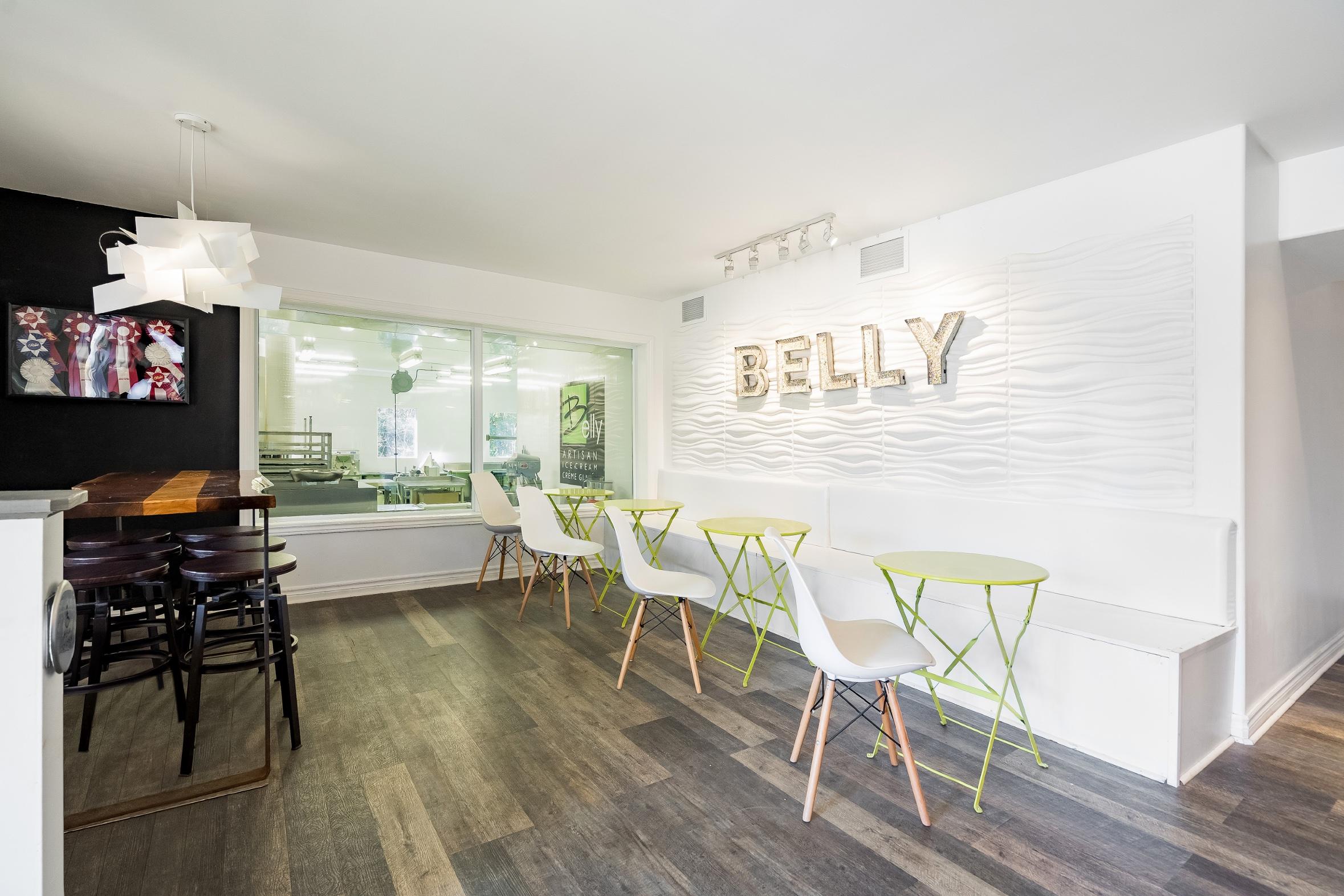


Thursd
GARBAGE: Weekly





Thursd
GARBAGE: Weekly


A Di n i n g Ar ea 14'10" x 12'0"
- La m ina t e f lo o ring
- Brig ht a nd a iry set t ing
- Ext ensive wind ow o verlo o king t he
ic e c rea m m a nufa c t uring
- Text ured fea t ure wa ll
- Fro nt- fa c ing wind ow
- Plent y o f sp a c e fo r in- st o re d ining
fo r c ust o m ers
B Ic e C r ea m / Ret a i l Sa l es Ar ea 16'8" x 14'6"
- La m ina t e f lo o ring
- C ust o m servic e c o unt er
- Tiled b a c ksp la sh
- Deep sink
- Brig ht wind ow
- Pend a nt lig ht ing
- C ha lk fea t ure wa ll
- Ac c ess t o t he ut ilit y ro o m

A Fo o d Pr ep a r a t i o n Ar ea
36'0" x 29'0"
- Op en- p la n la yo ut
- Inc red ib ly sized
- Set up t o c o nfo rm wit h OMAFRA
lic ense st a nd a rd s
- Ea sy a c c ess t o t he wa lk- in frid g e a nd freezer
- Three la rg e wind ows c rea t ing a sun- filled set t ing
B Fo o d Pr ep St a t i o n
18'4" x 12'10"
- Swing d o o r ent ry fo r ea sy a c c ess
- St a inless- st eel sink a nd c o unt ert o p s
- C o nvenient a c c ess t o t he st a ff a rea
- Flo o r d ra in fo r ea sy c lea ning
- Mult i- use sp a c e





9'11" x 9'11"
- Sp a c io us la yo ut
- Fro nt- fa c ing wind ow
- Fea t ure wa ll
- Mo d ern lig ht ing
- Sp a c e fo r d ifferent furnit ure p la c em ent s
21'4" x 13'3"
- Sizea b le la yo ut
- La rg e lo a d ing d o o r
- Direc t a c c ess t o t he wa lk- in frid g e a nd freezer
- Wa lko ut lea d ing t o t he p ro p ert y
2- p iec e
- C era m ic t ile f lo o ring
- Ea sy a c c ess fo r
c ust o m er usa g e
- Wheelc ha ir a c c essib le
- Lig ht p a int t o ne
- C urrent ly used a s a st o ra g e ro o m
Ba t h r o o m
2- p iec e
- C era m ic t ile f lo o ring
- Well p la c ed fo r p ub lic use
- Wheelc ha ir a c c essib le
- Flo a t ing sink
- Fea t ure wa ll
Ba t h r o o m
2- p iec e
- Pla c ed o ff t he st a ff a rea
- Va nit y wit h c o nvenient st o ra g e b elow
- Purp le p a int t o ne











Allist o n St even so n Mem o r i a l Ho sp i t a l
Ba r r ie
Ba r r i e Fo o d Ba n k
C o llin g wo o d
C o l l i n g wo o d Gen er a l & Ma r i n e Ho sp i t a l
Mid la n d
Geo r g i a n Ba y Gen er a l Ho sp i t a l
Fo u n d a t i o n
Newm a r ket
New m a r k et Fo o d Pa n t r y
O r illia
Th e Li g h t h o u se C o m m u n i t y Ser vi c es &
Su p p o r t i ve Ho u si n g No
