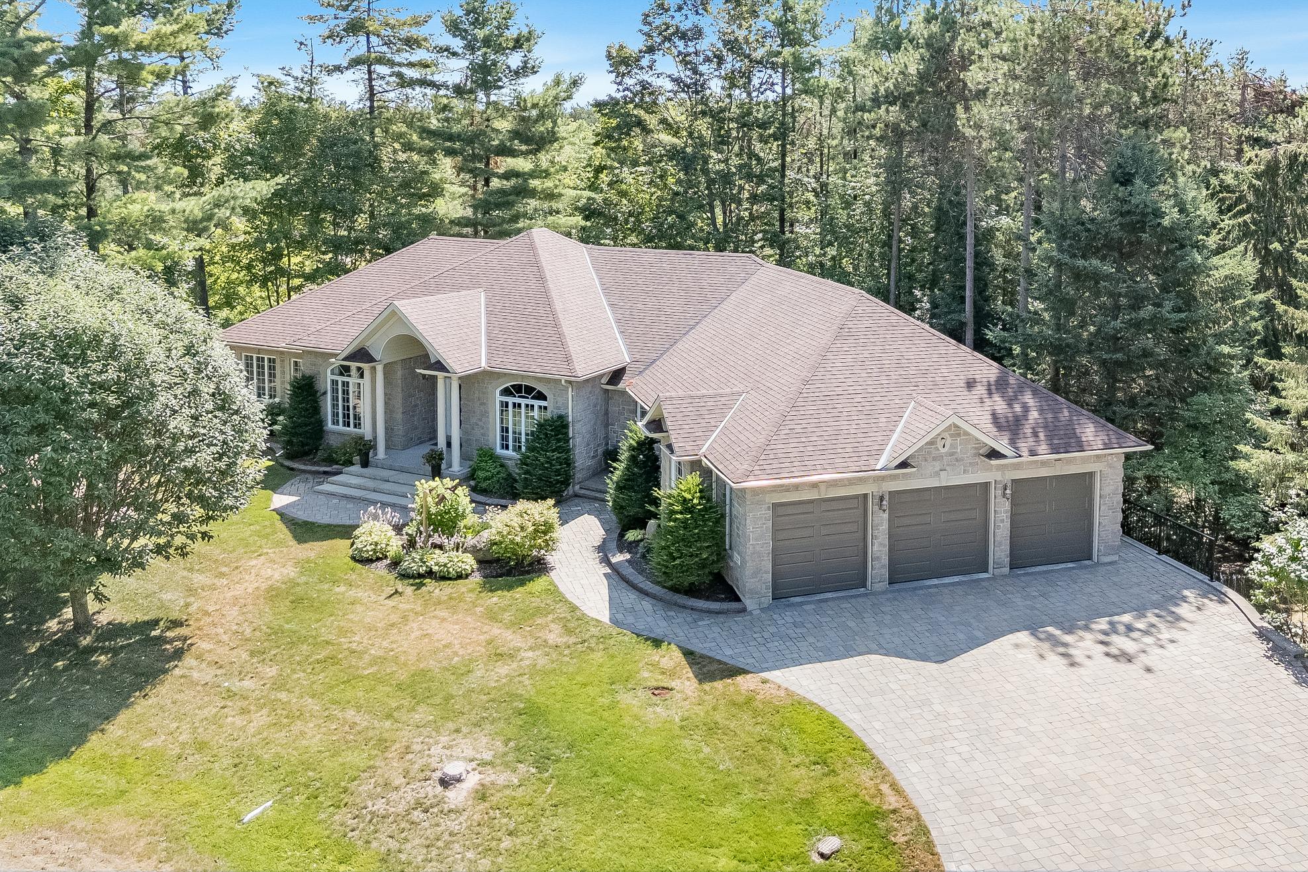
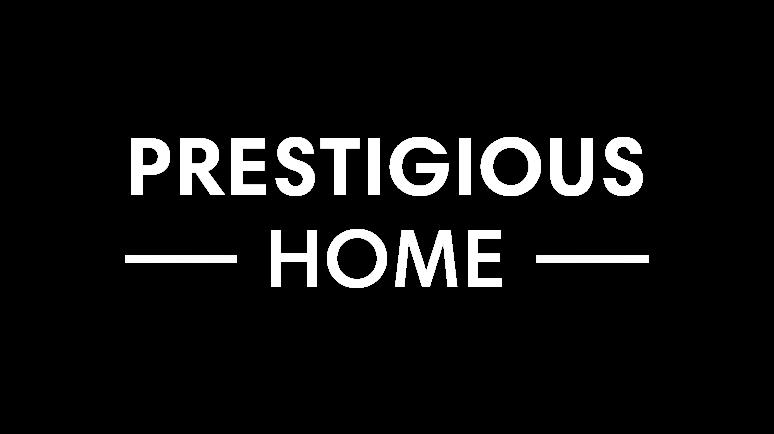
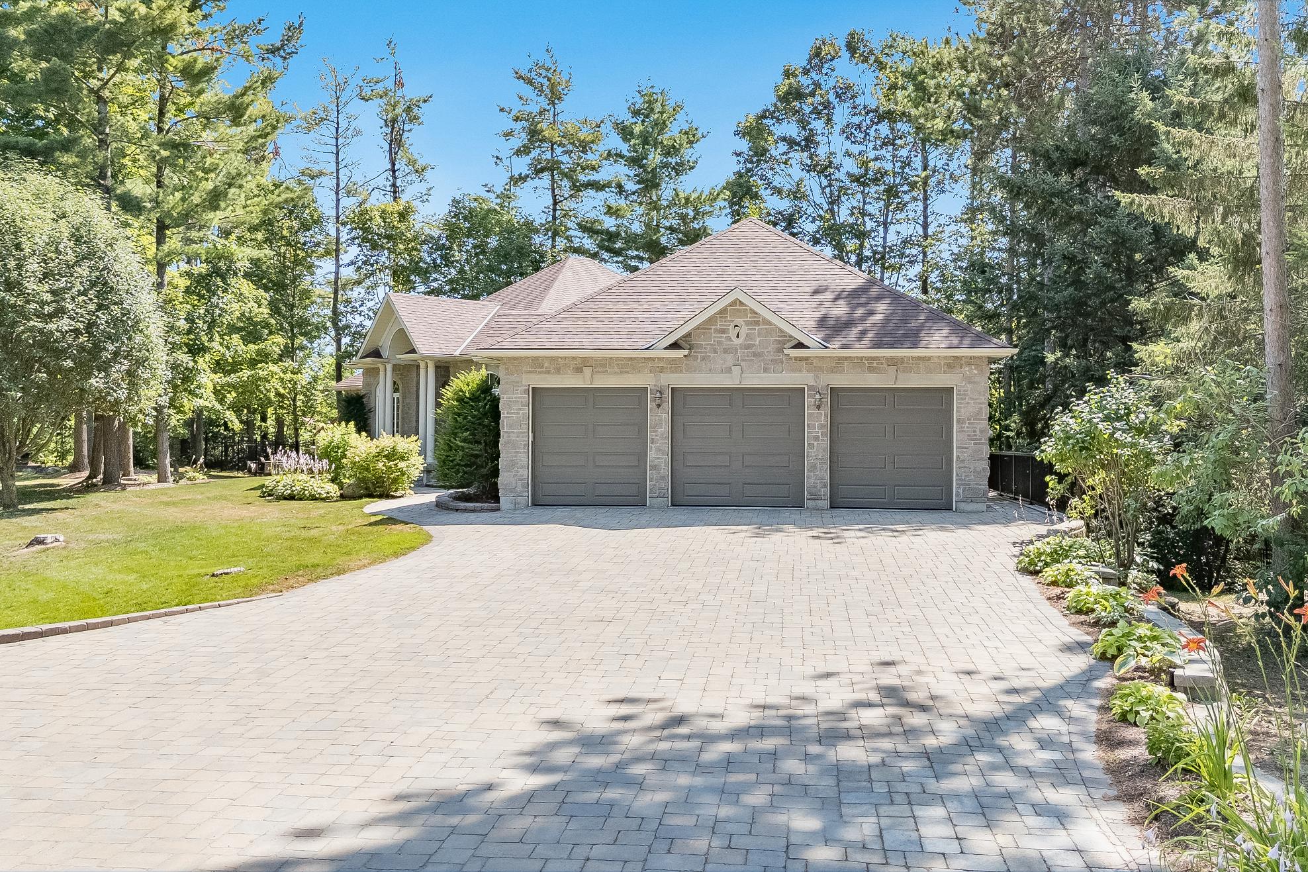
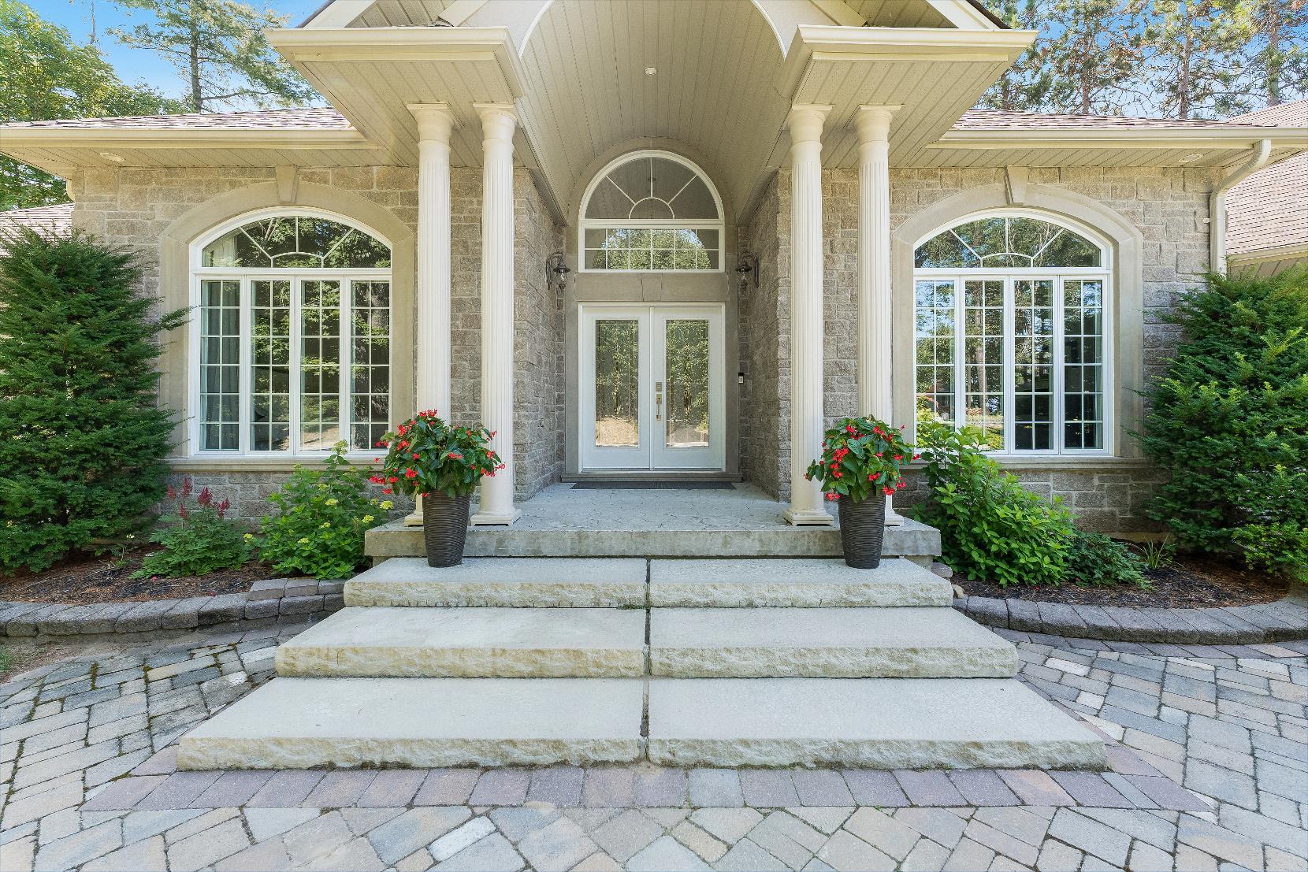
BEDROOMS: BATHROOMS: AREA:
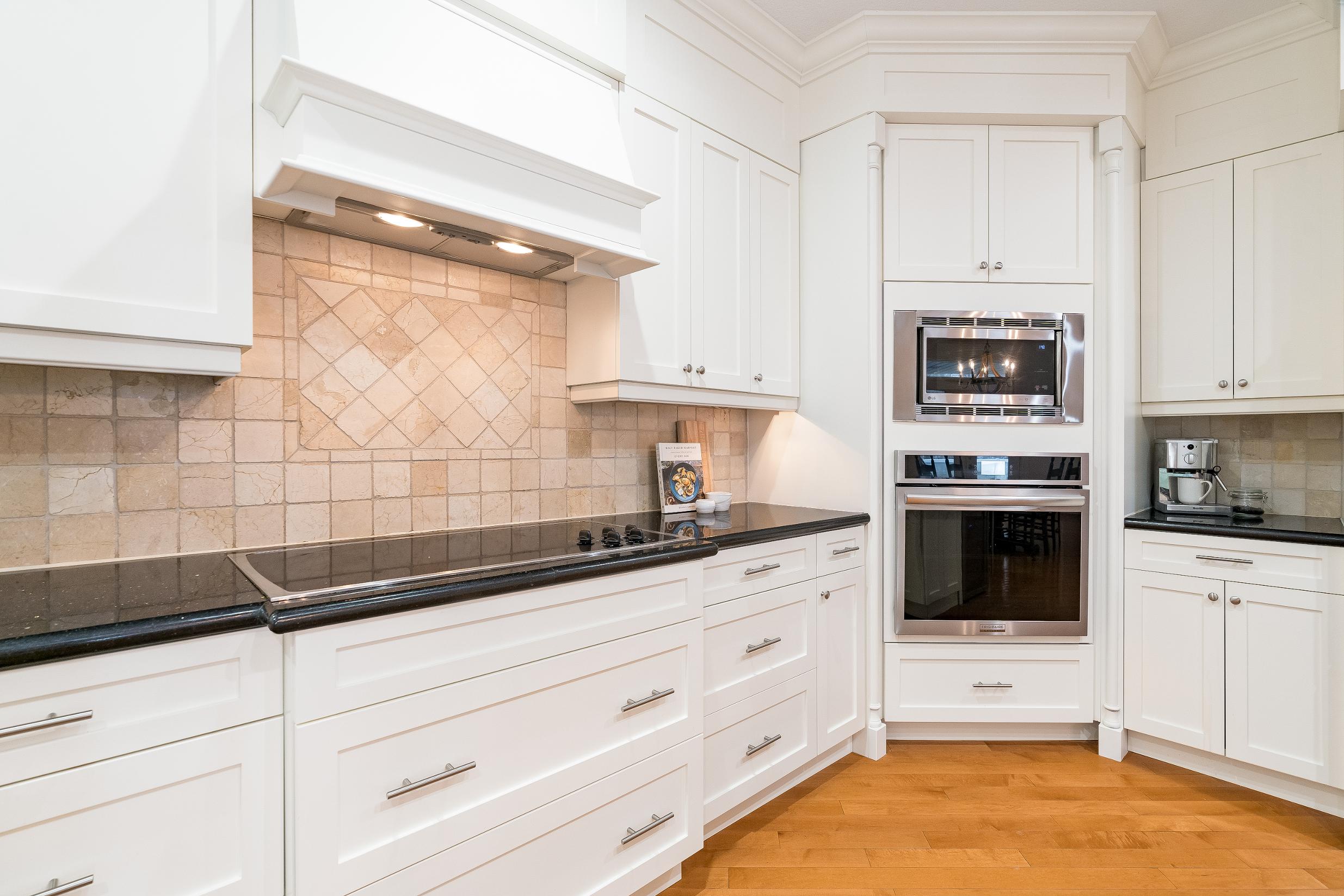






BEDROOMS: BATHROOMS: AREA:


1
Stunning familyresidence nestled in the prestigiouscommunityof Horseshoe Valley,set on a generouslysized lot embraced bynaturalsurroundings
2
3
Designed with thoughtfulelevation,the lowerlevelfeelslikea private retreat with itsown entrance,abundant naturallight,and a covered patio located beneath the upperdeck
The spaciousbasement featuresa beautifullyappointed secondarykitchen, garden doorsopening to the backyard,a warm and inviting familyroom with a double-sided fireplace,and threeoversized bedrooms
4
5
The main levelimpresseswith a striking kitchen,fourlarge bedrooms,and three well-appointed bathrooms,perfect forboth everydayliving and entertaining guests
Recent upgradesincludea refreshed kitchen,all-newpaint,brand-new appliances,updated flooring inthe basement,and newgarage doors.The triple-cargarage offersdirect accessto the lowerlevelforadded convenience
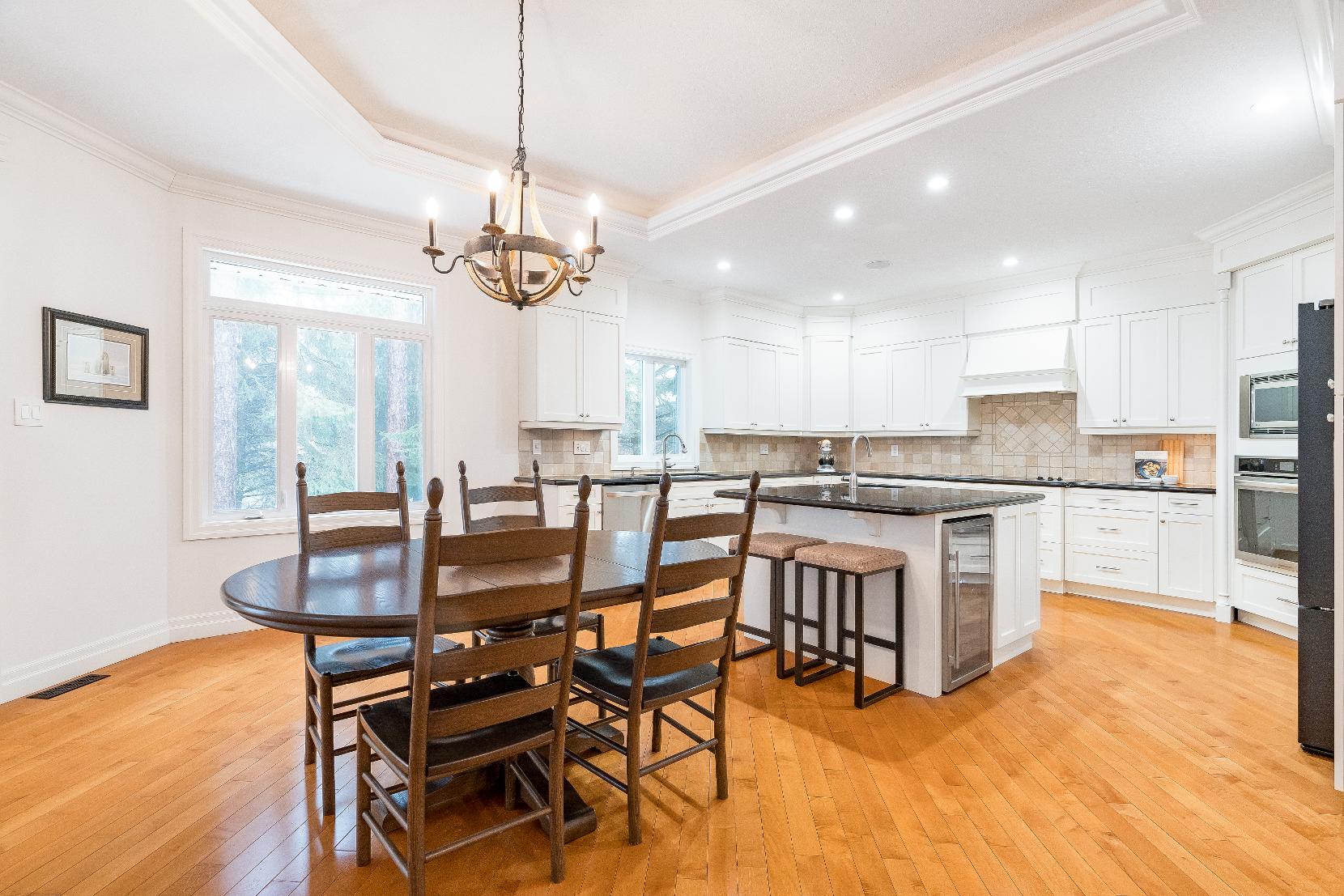
LOVE
Eat- in Kitchen
29'6" x 18'11"
- Hardwood flooring
- Enormouskitchen with a designated dining space
- Updated cabinetrywith newhardware, dovetaildrawers,and a crown moulding finish
- Tiled backsplash
- Island adorned with a space fora built-in beveragefridge,prep sink,and breakfast barseating
- Dualsinkwith an above-sink windowand pull down faucet
- Newbuilt-in stainless-steelappliances including a fridge,oven,and stove
- Dualsided gasfireplacewarming the space
- Recessed lighting
- Garden doorwalkout leading to thedeck
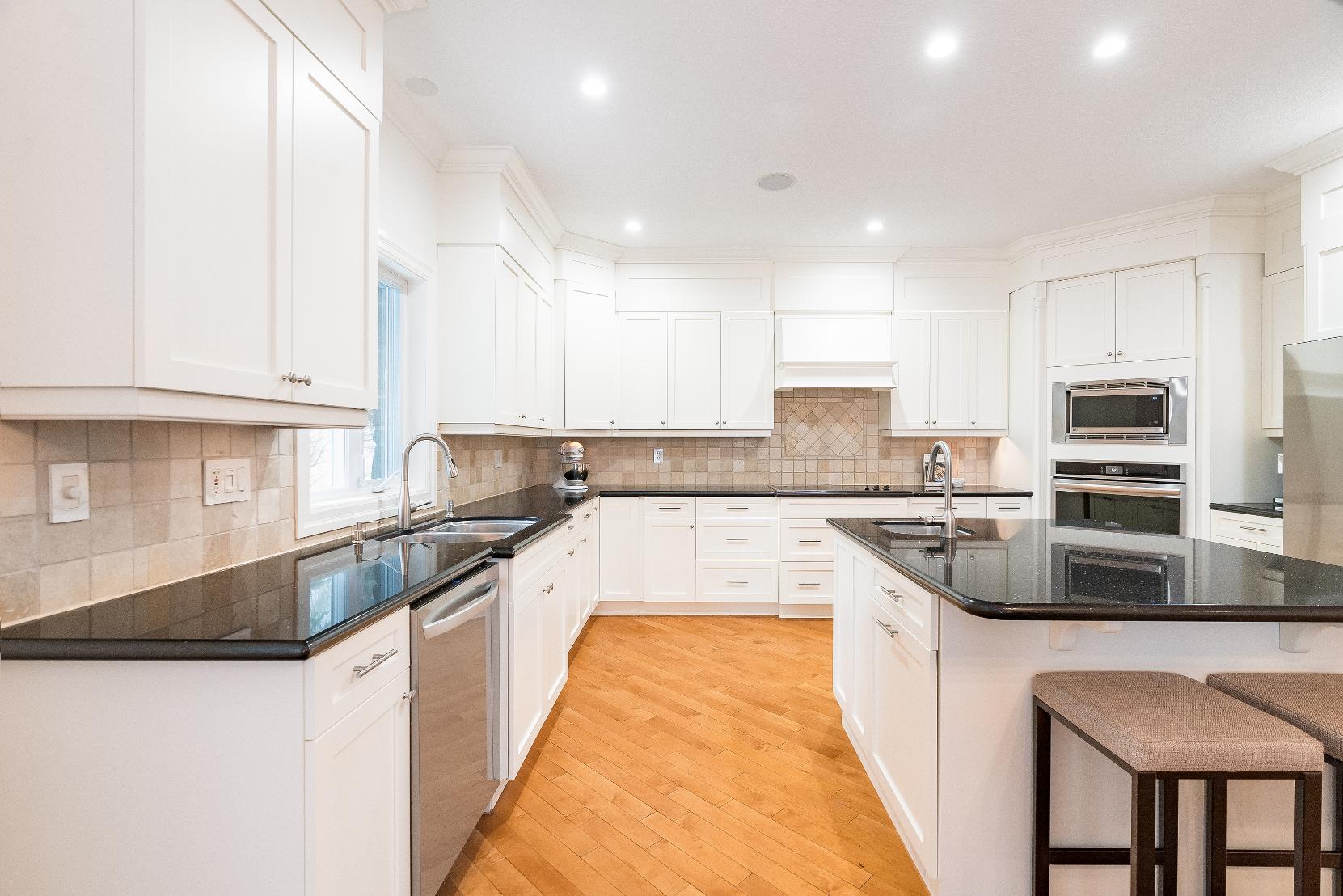
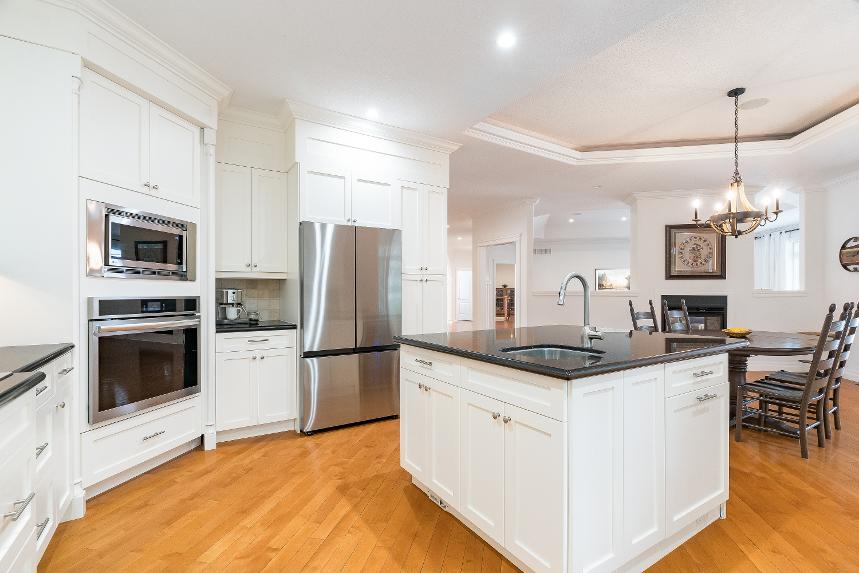
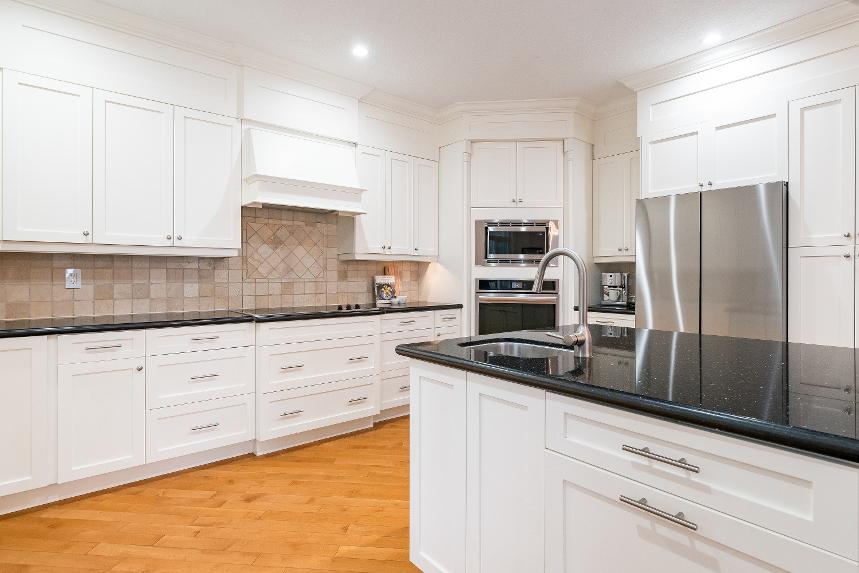

- Hardwood flooring
- Open-concept layout
- Largewindowfilling the space with an abundanceof naturallight
- Versatilelayout allowing formultipleuses including a TVloungeorhomeoffice
- Crown moulding
- Light paint tone
- Hardwood flooring
- Spaciousdesign,perfect forentertaining friendsand family
- Collection of rear-facing windows
- Double-sided fireplaceenclosed within a whitemantleand built-in shelving on both sides
- Trayceiling
- Recessed lighting
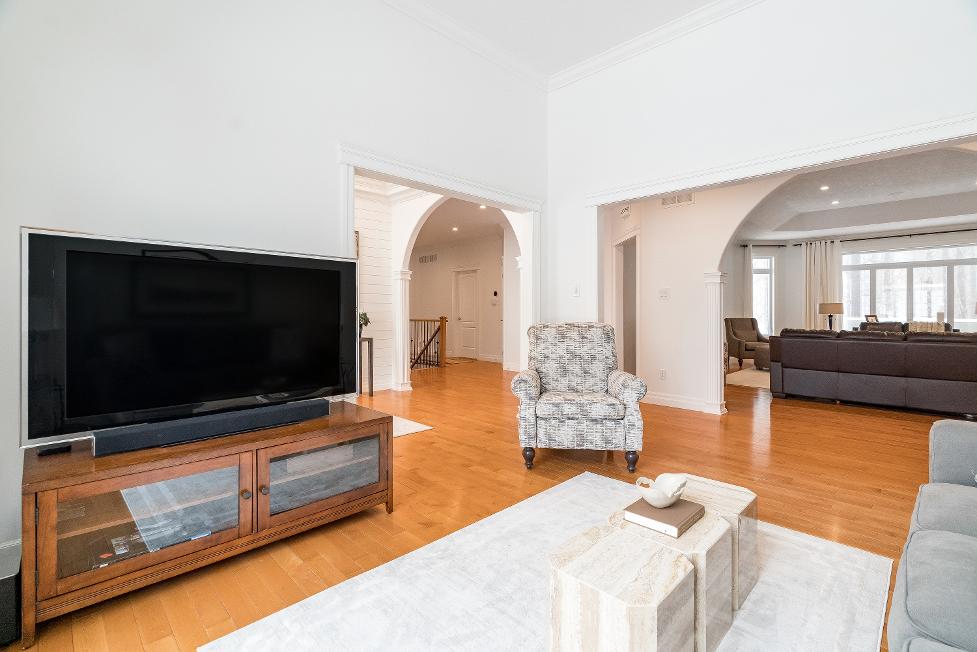
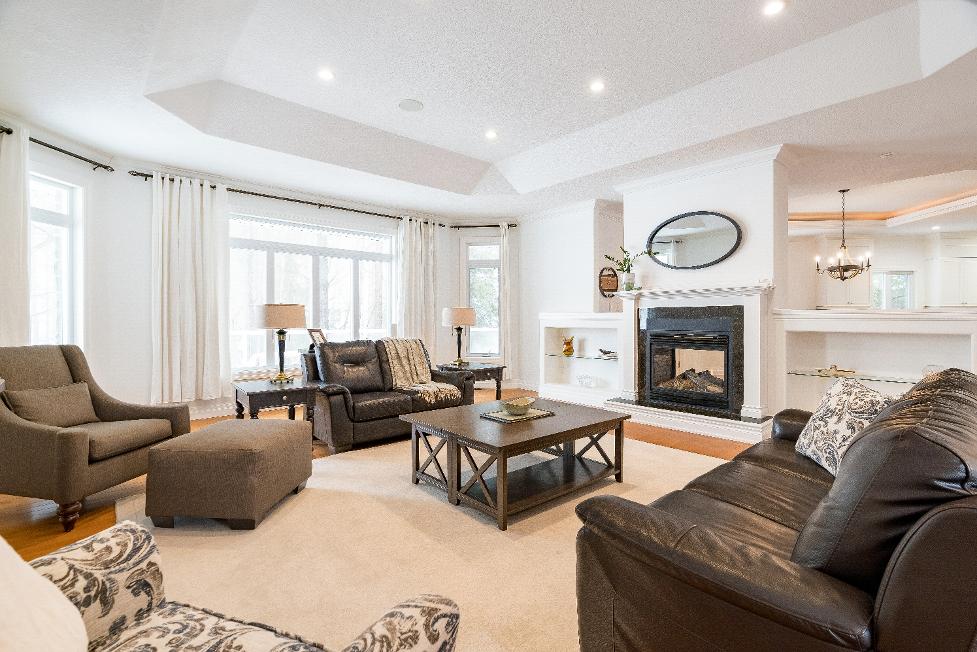

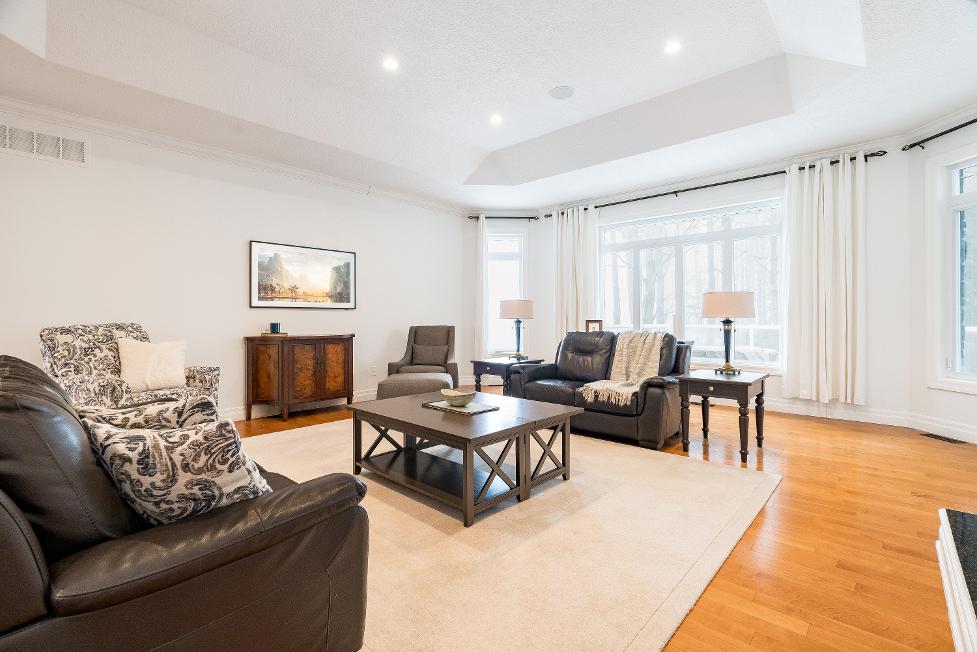
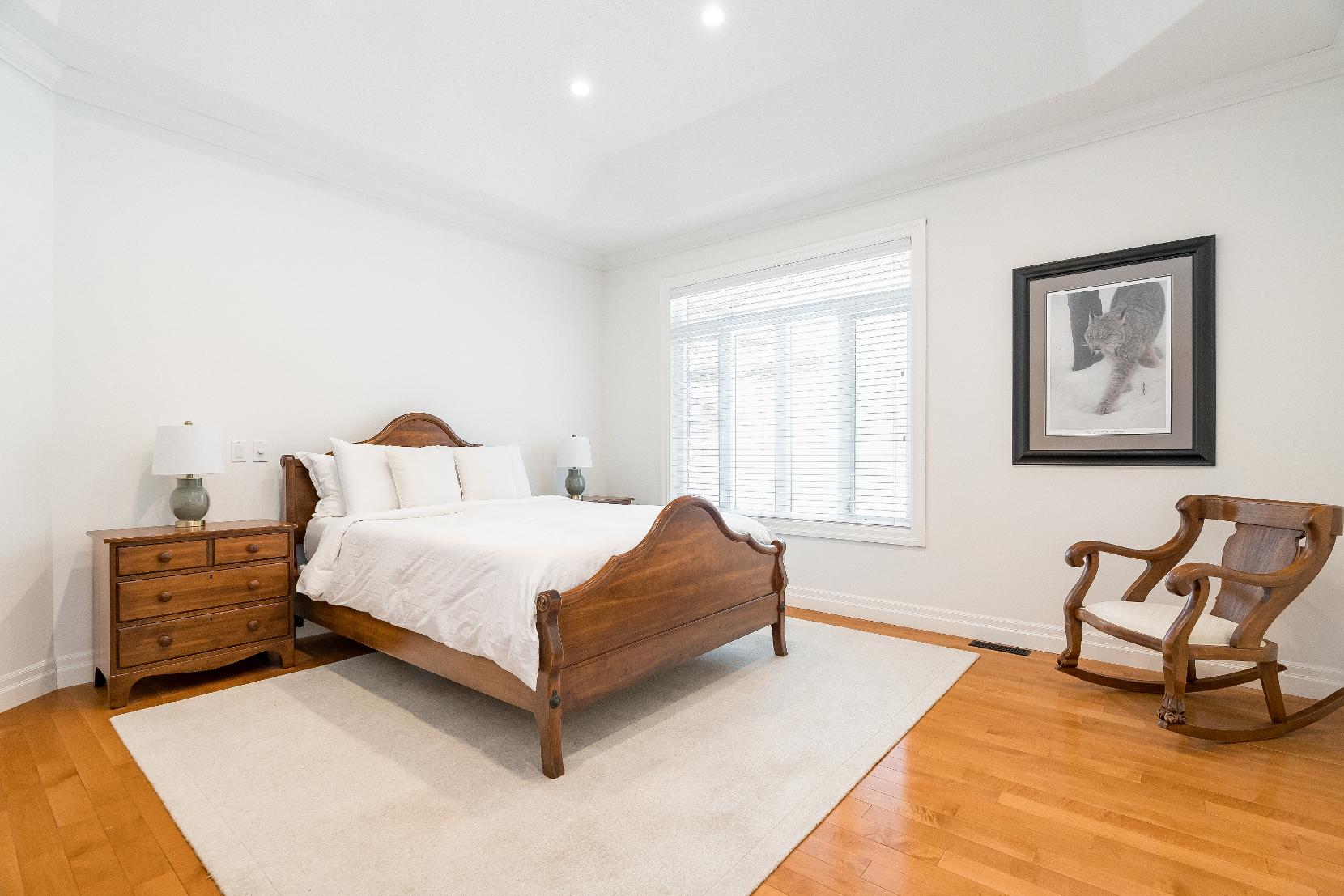
- Hardwood flooring
- Freshlypainted
- Incrediblysized with space fora queen-sized bed
- Luminousbedside window
- Spaciouswalk-in closet
- Trayceiling
- Recessed lighting
- Exclusiveensuite privilege
- Travertinetileflooring
- Two vanitiescomplete with under-cabinet storage
- Glassenclosed walk-in shower
- Jetted bathtub
- Half tiled walls
- Two bright windows
- Recessed lighting
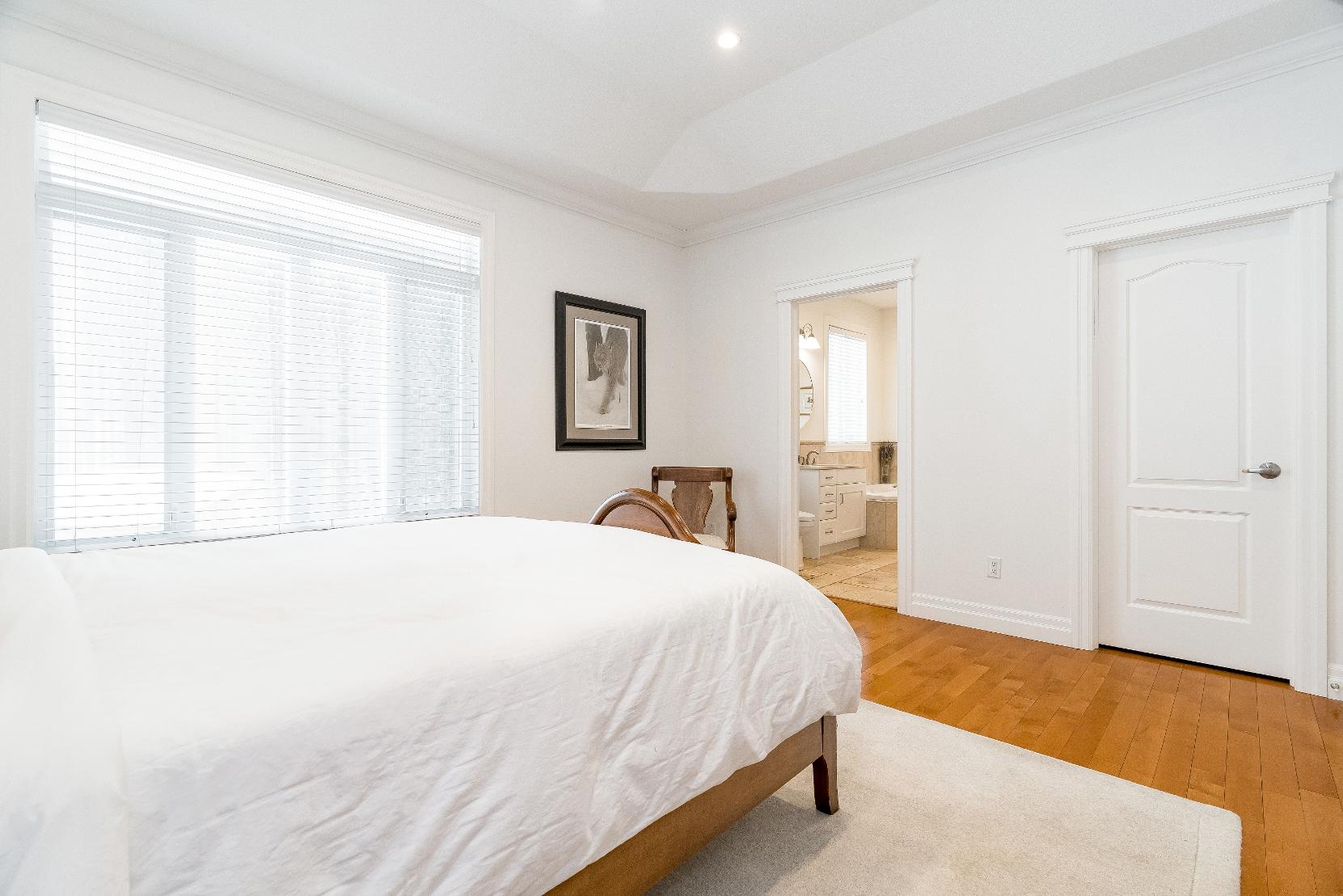


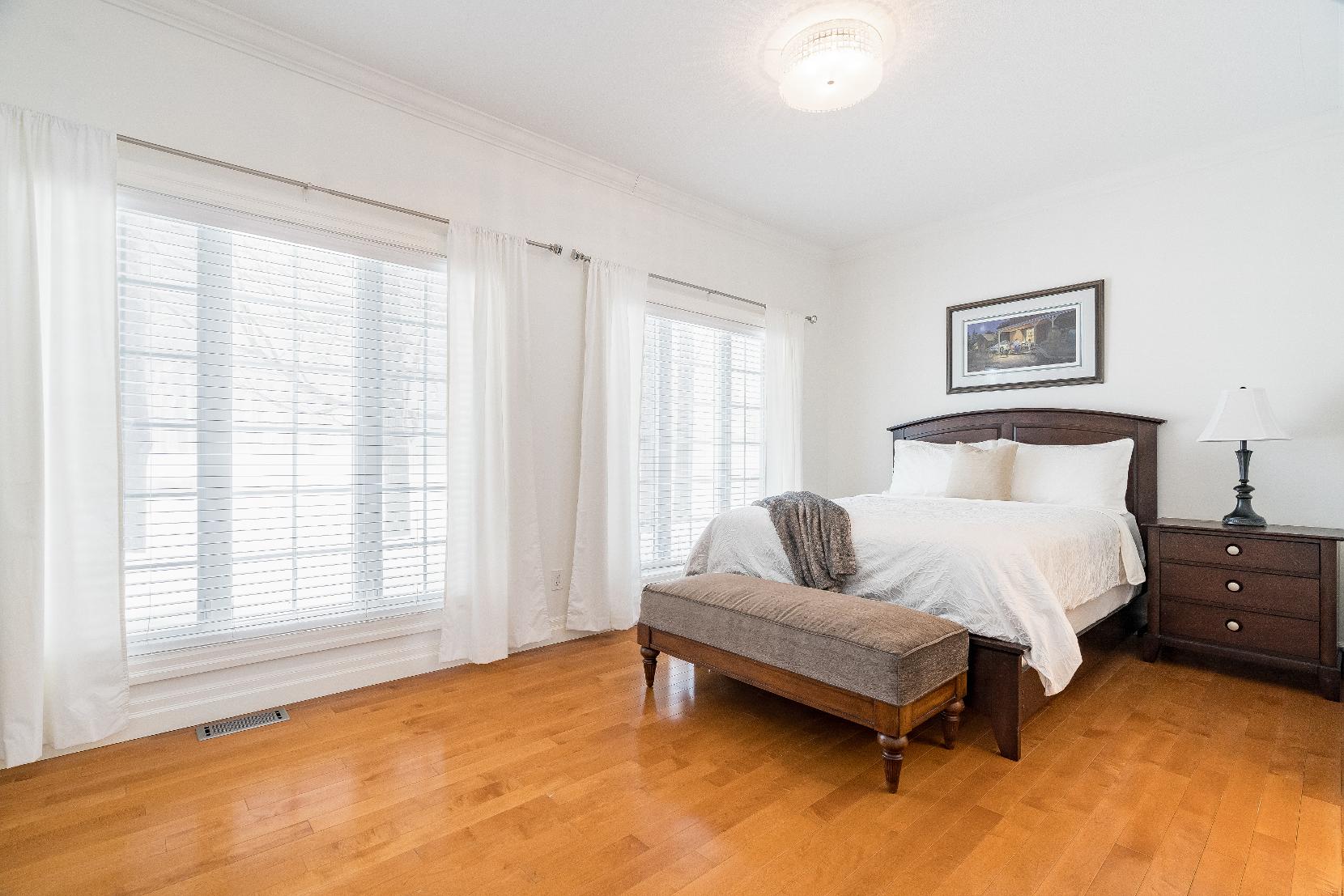
A Bedroom
19'1" x 9'11" B
- Hardwood flooring
- Generouslysized
- Expansivebedside windows creating a sunlit setting
- Dualdoorcloset
- Crown moulding
- Updated lighting
- Semi-ensuiteaccess
Bedroom
16'3" x 13'6"
- Hardwood flooring
- Perfectlysized
- Rear-facing window
- Dualdoorcloset
- Crown moulding
- Recessed lighting
- Semi-ensuite access
C Bathroom 4-piece D
- Ceramic tile flooring
- Semi-ensuite
- Combined bathtub and shower
- Largevanitycomplimented with whitecabinetryand well-sized mirror
- Half tiled walls
- Window
Bedroom
16'0" x 12'0"
- Hardwood flooring
- Verywellsized
- Bedside windowadorned with a transom arch elevating the space
- Crown moulding
- Dualdoorcloset
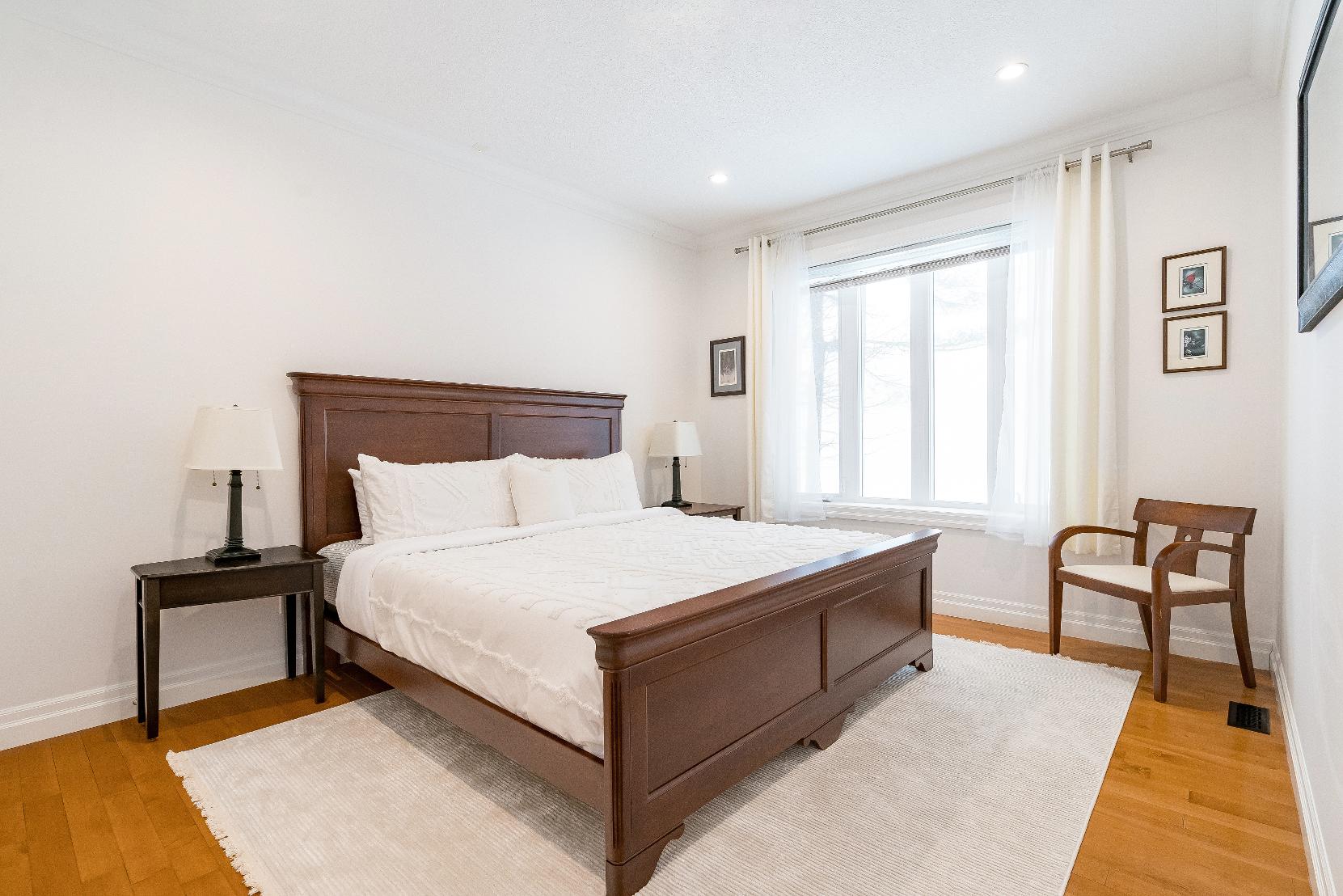
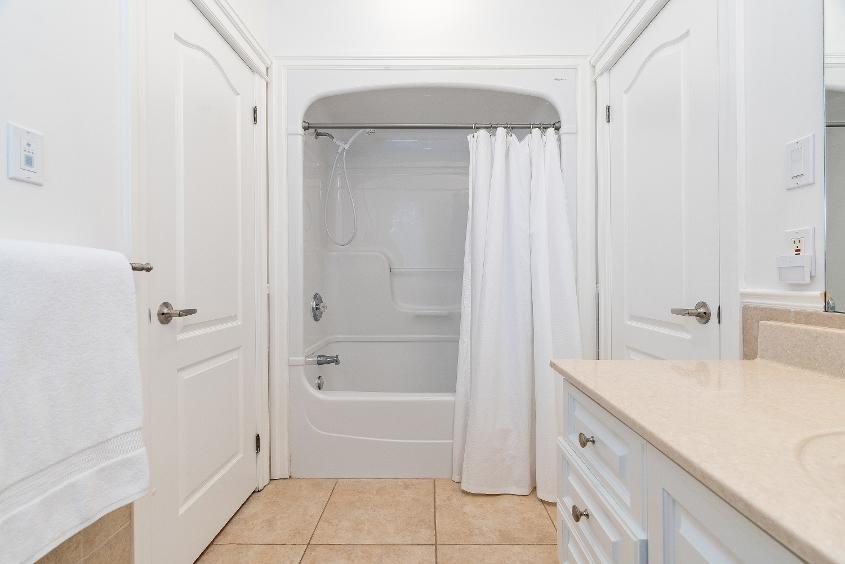

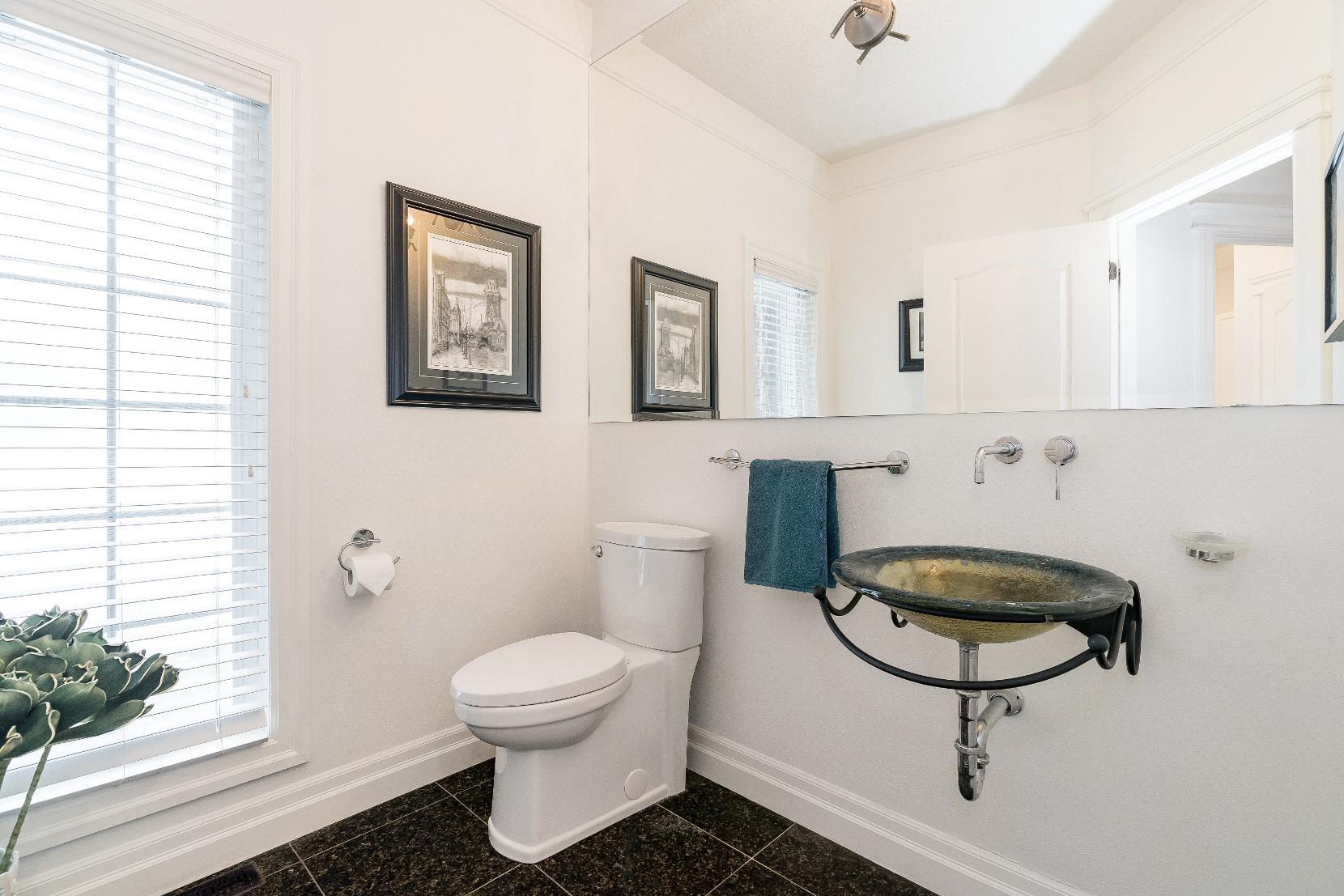
YOU'LL LOVE
- Ceramic tile flooring
- Centrallylocated foreverydayusage
- Floating glassbowlsink
- Largewindow
- Neutralfinishes
- Hardwood flooring
- Functionalsetting with ample built-in cabinetryand a closet foradditionalstorage
- Laundrysink
- Insideentryfrom the garage
- Included washerand dryer
- Gardendoorwalkout leading to the property
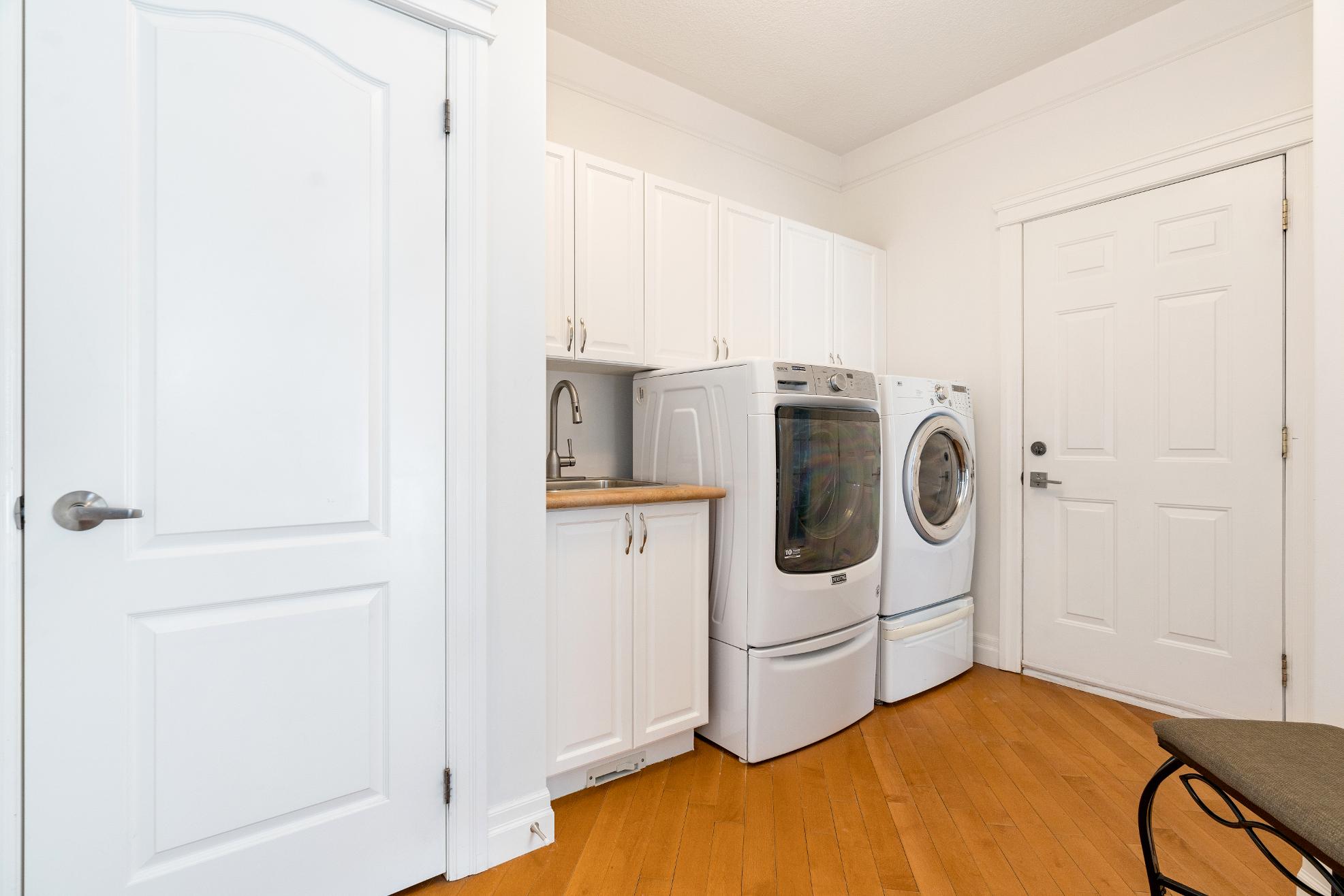
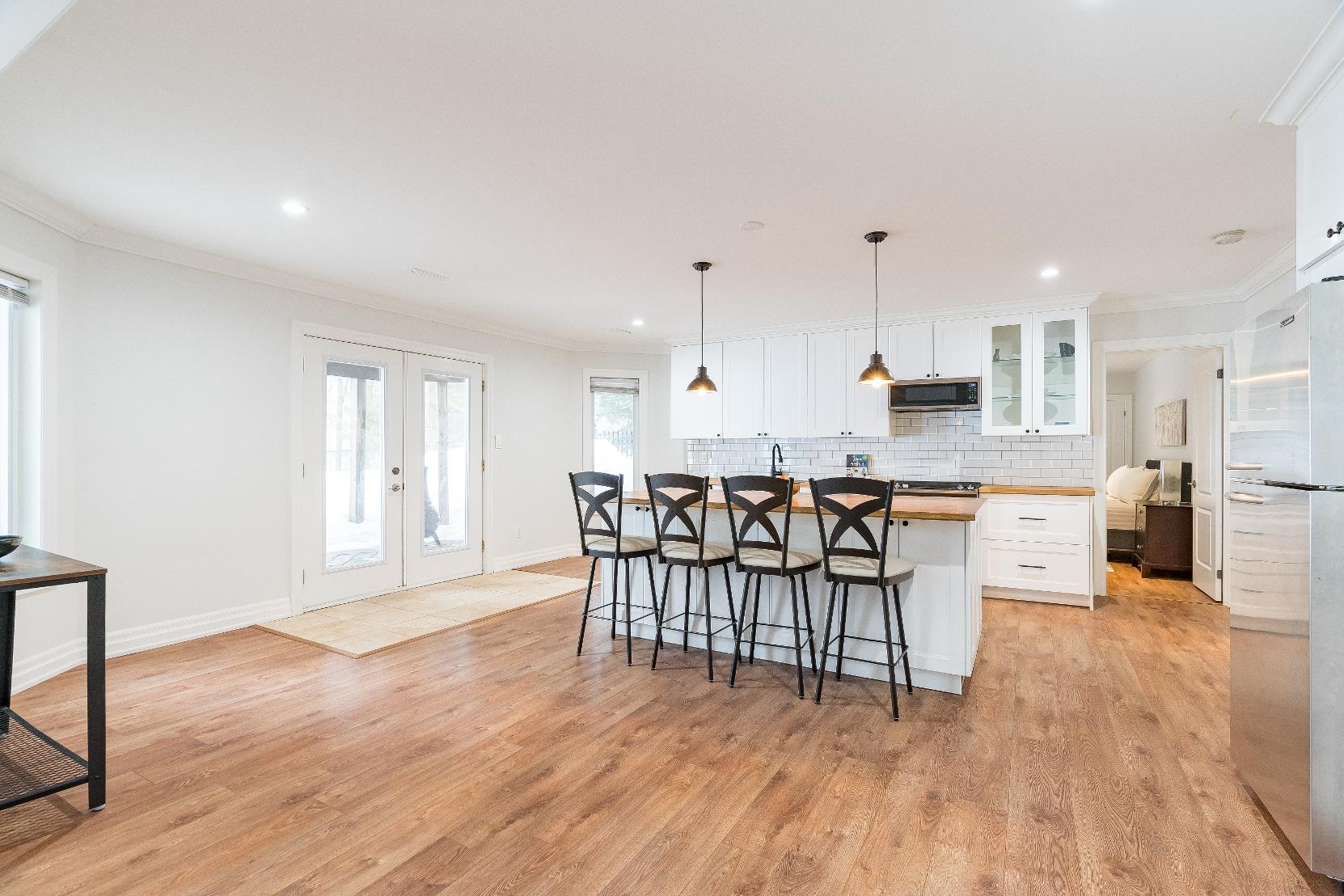
20'0" x 19'4"
- Engineered hardwood flooring
- Ample crisp whitecabinetryhighlighted bya crown moulding finish
- Subwaytilebacksplash
- Dualsinkwith contrasting blackhardware
- Centre island with breakfast barseating and abovependant lighting
- Coffee barstationcomplimented by floating shelves
- Recessed lighting
- Garden doorwalkout leading to the patio
25'9" x 18'2"
- Engineered hardwood flooring
- Flowing layout creating the idealspace for entertaining with ease
- Two sizeable windowsallowing an abundance of naturallight to spillin
- Double sided fireplace foradded warmth
- Recessed lighting
- Plentyof space fordifferent furniturearrangements
- Accessto the utilityand storage rooms
x 7'1"
- Engineered Hardwood flooring
- Wellsized
- Bonusspacewith severalpossible uses including a playroom,hometheatre, orhome gym
- Recessed lighting
- Modern paint tone
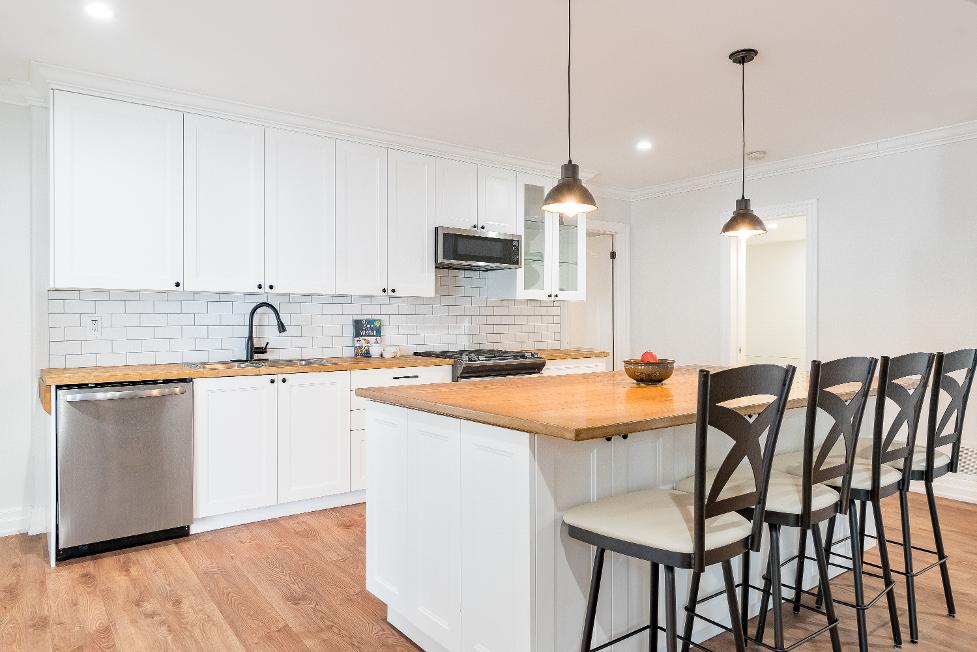

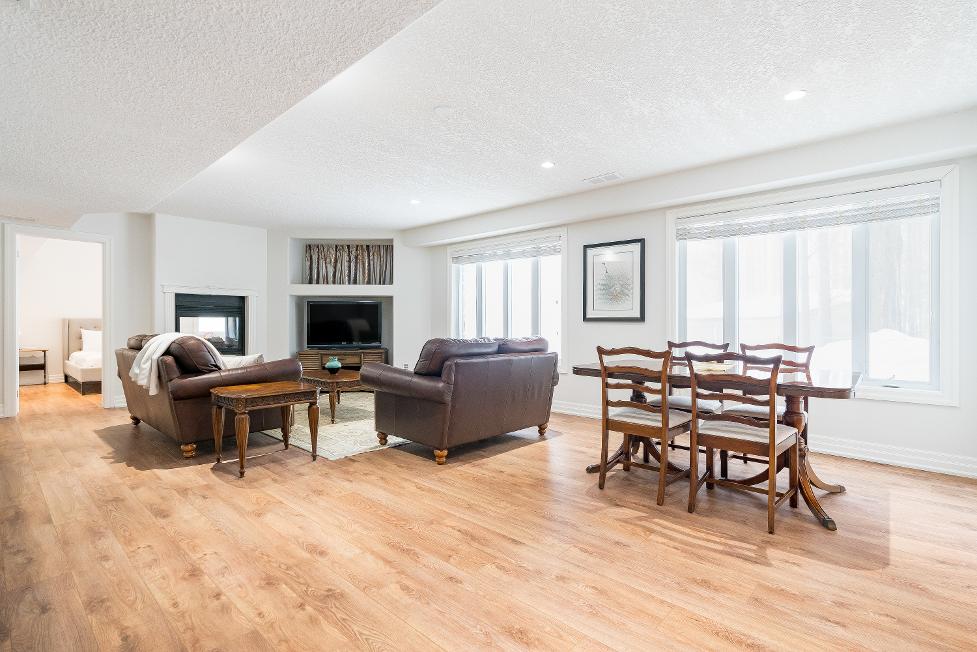

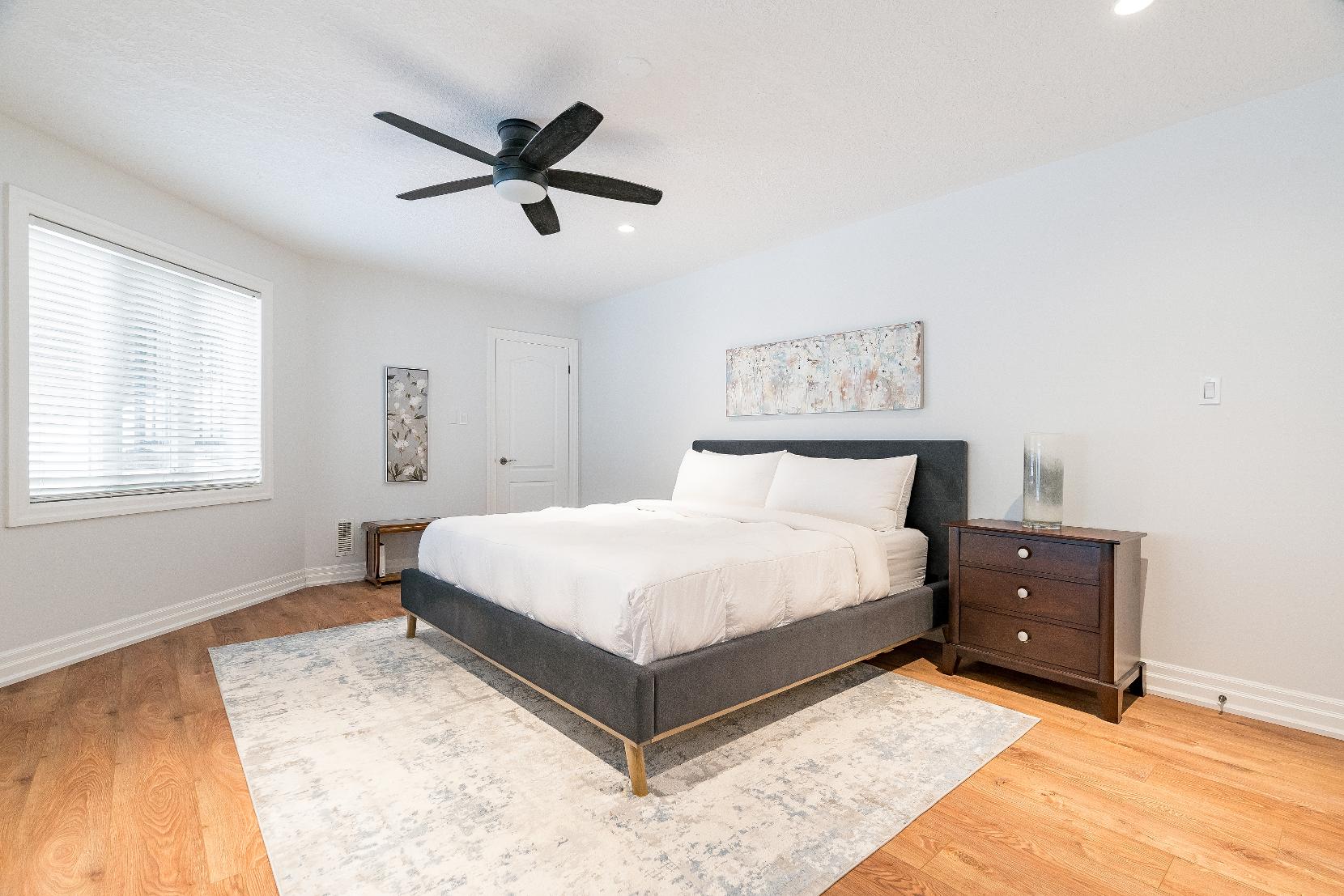
18'5" x 13'4"
- Engineered hardwood flooring
- Sprawling layout
- Arrayof windows drenching the space in naturallighting
- Ceiling fan
- Deep walk-in closet
- Recessed lighting
16'11" x 12'6"
- Engineered hardwood flooring
- Warm and welcoming space,idealforhosting overnight guests
- Dualsided gasfireplace
- Windowsbringing in soft naturallighting
- Reach-in closet
- Recessed lighting
15'1" x 12'4"
- Engineered hardwood flooring
- Generouslayout
- Sizeable window
- Walk-in closet
- Recessed lighting
5-piece
- Ceramic tile flooring
- Well-positioned for guest usage
- Walk-in showerset within a tiled surround
- Standalone bathtub
- Dualsinkvanityadorned with blackhardware
- Recessed lighting
4-piece
- Ceramic tile flooring
- Combined bathtub and showerforadded convenience
- Vanitywith storage below fortoiletries
- Half tiled walls
- Neutralpaint tone
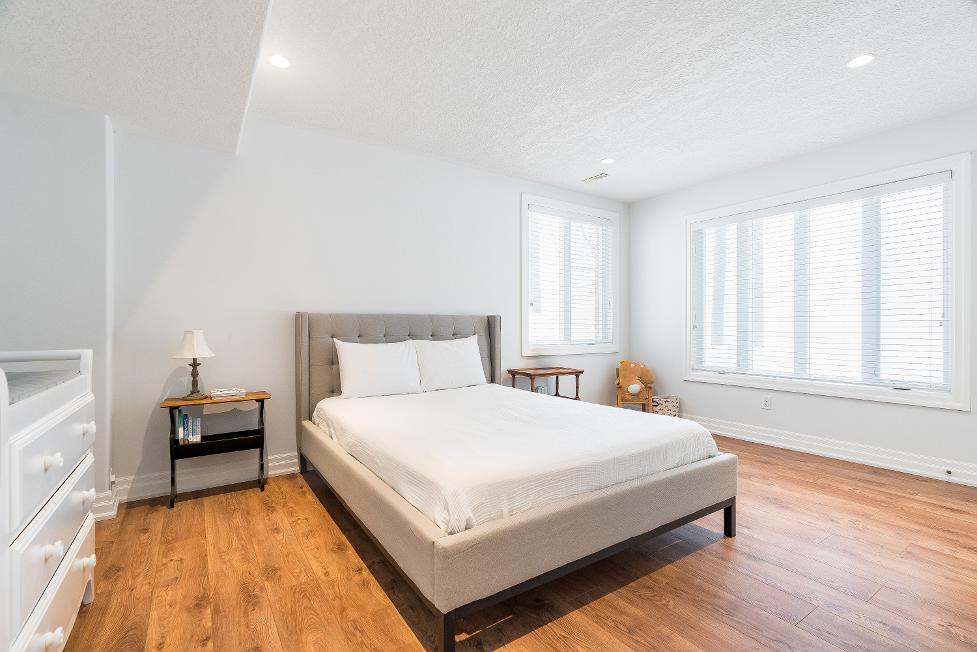
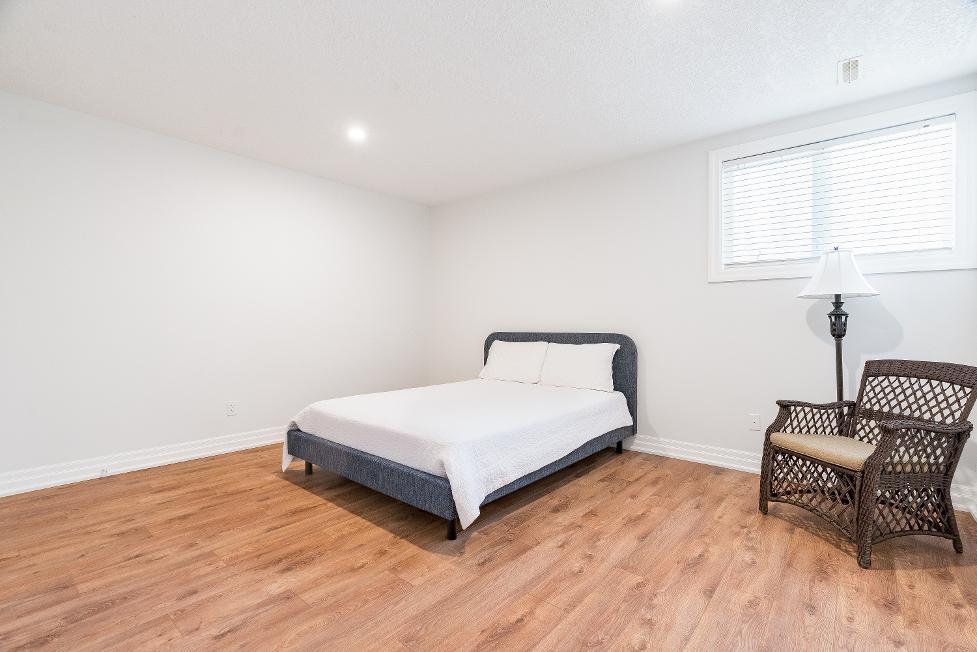
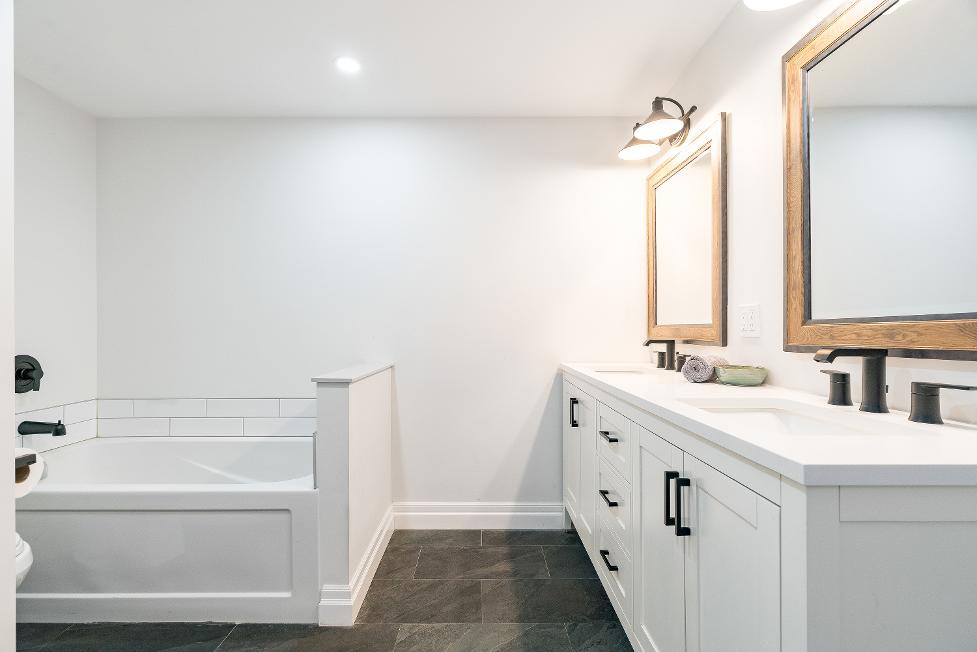


- Stunning ranch bungalow complimented bya stone and stucco plasterexterior
- Attached and updated garagewith newgaragedoorsand allowing enough spaceforthree vehicles, alongside a private triple-wide drivewaywith parking for nine vehicles
- Expansive fully-fenced backyard surrounded bymaturetrees
complete with a inground sprinkler system,elevated deck,and patio perfect forentertaining int he warmermonths
- Fantastic updatesincluding windows(2019),shingles (2018), high efficiencyfurnace (2018), blown inR50 insulation in theattic (2019),sprayfoam insulation in the basement (2020),and an interlock driveway,whilethe stonework
resealed with polymeric sand providespeace of mind and added efficiency
- Convenientlylocated byHorseshoe ValleyResort,HorseshoeValley MemorialPark,Vetta Nordic Spa, and schools
- Just a short drive to Barrie and Highway400 access
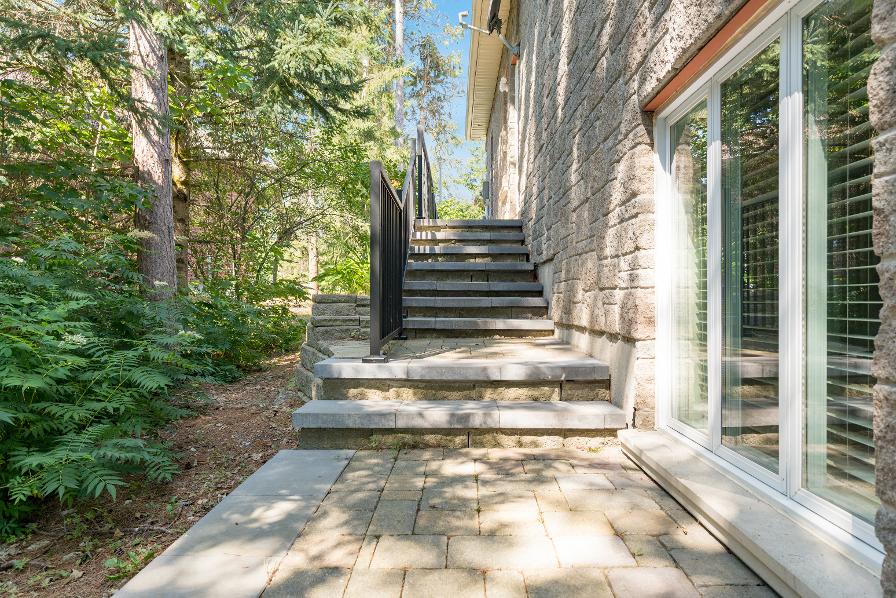

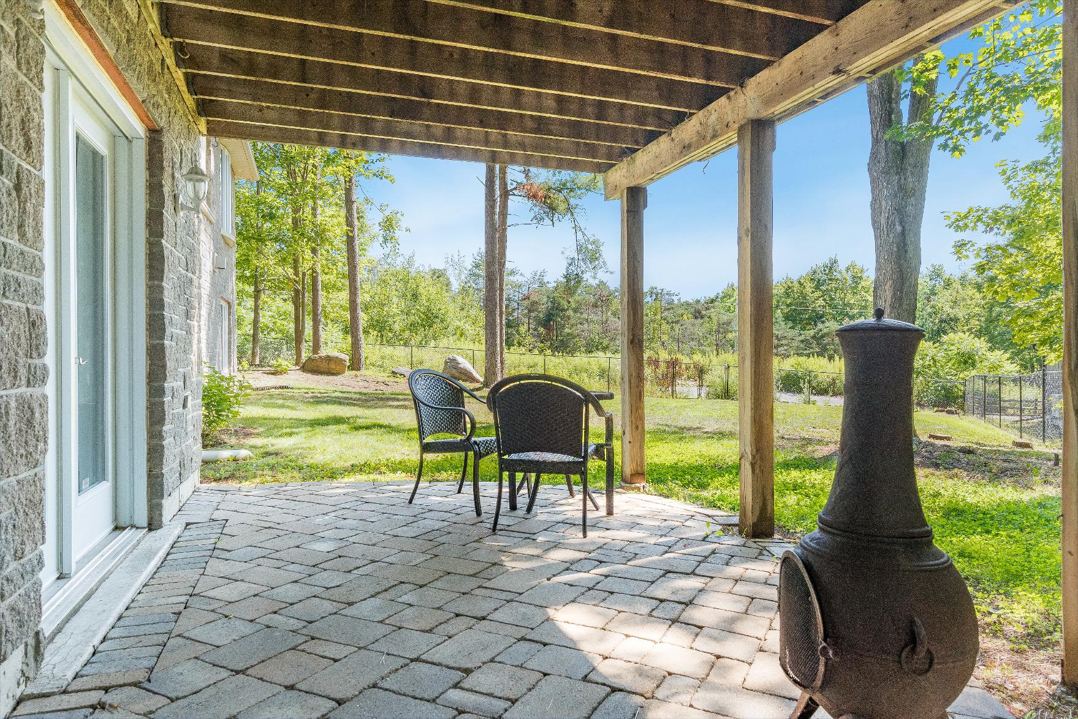
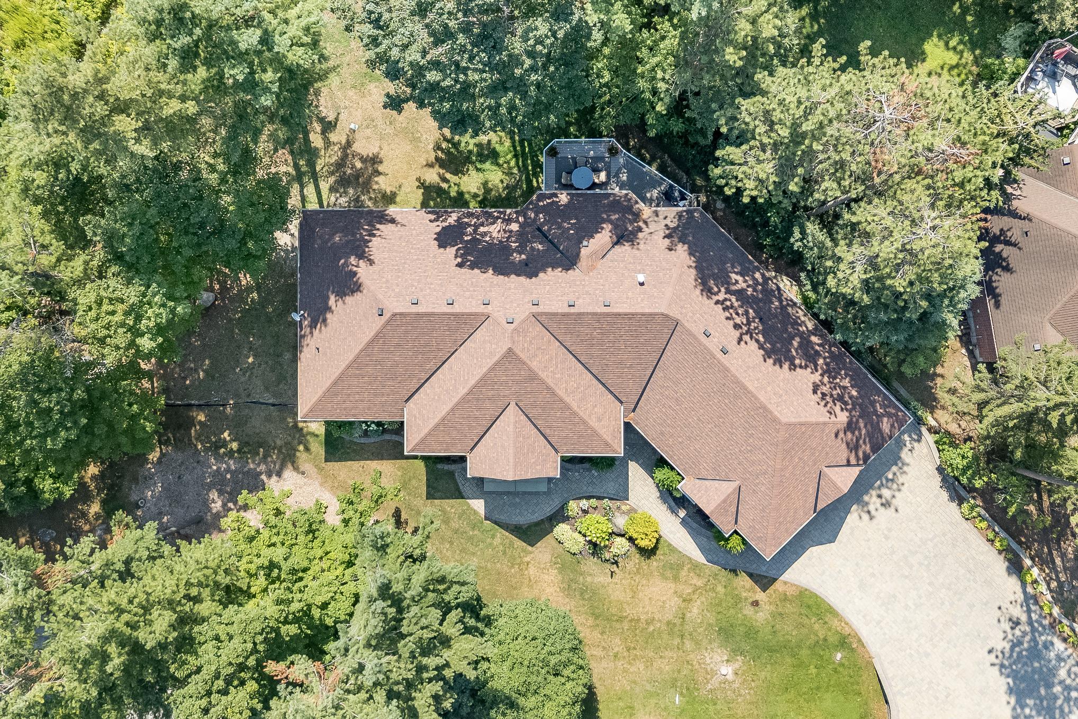
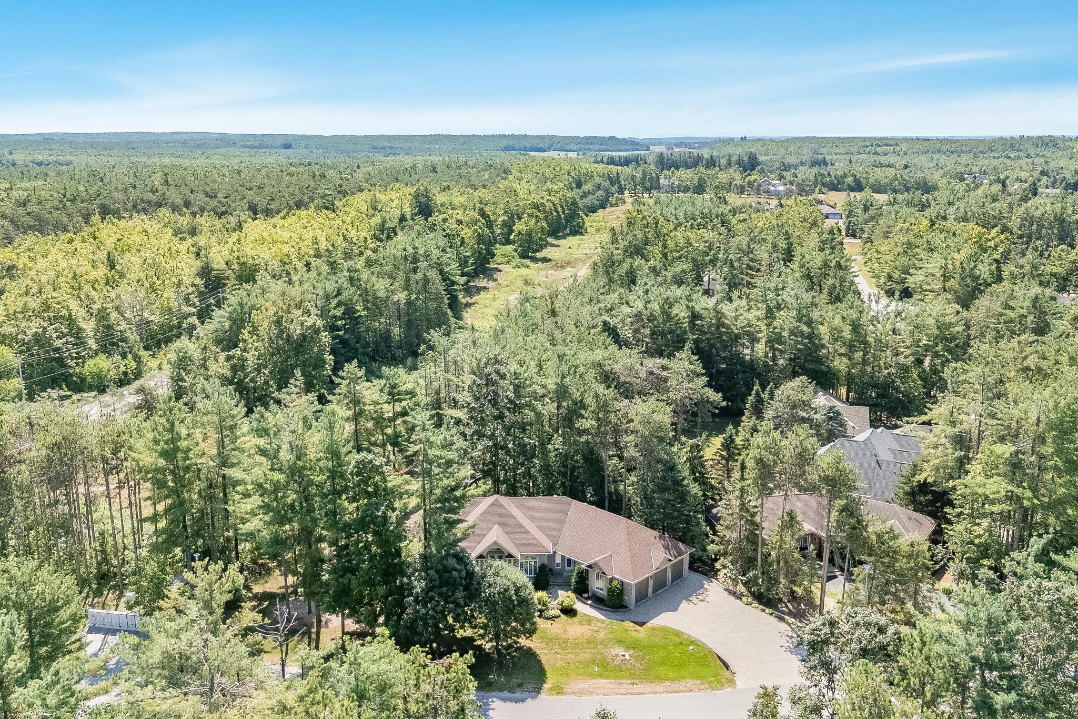
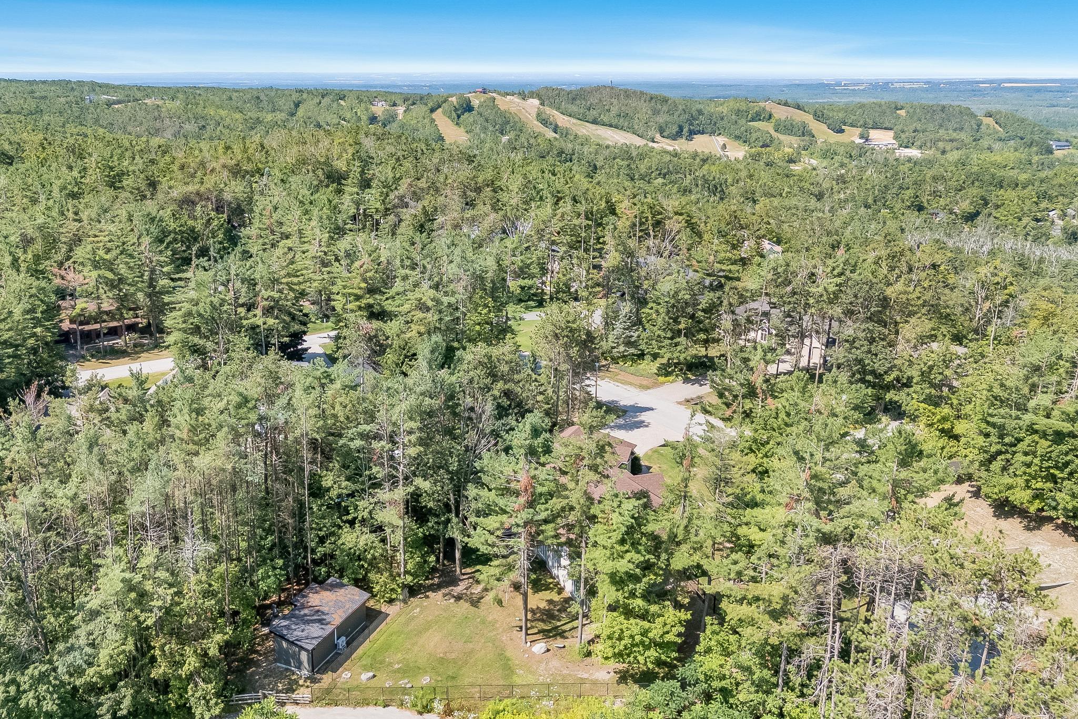

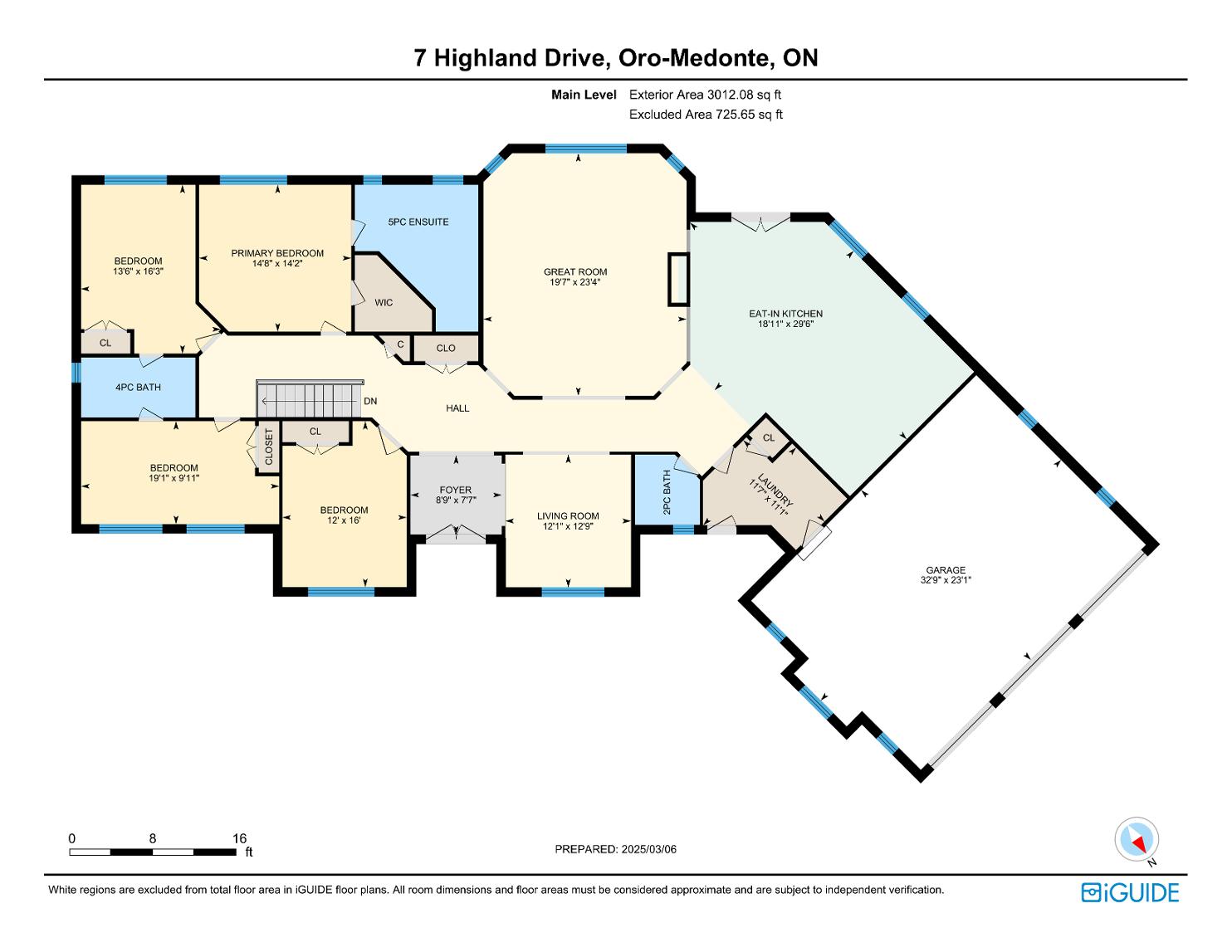
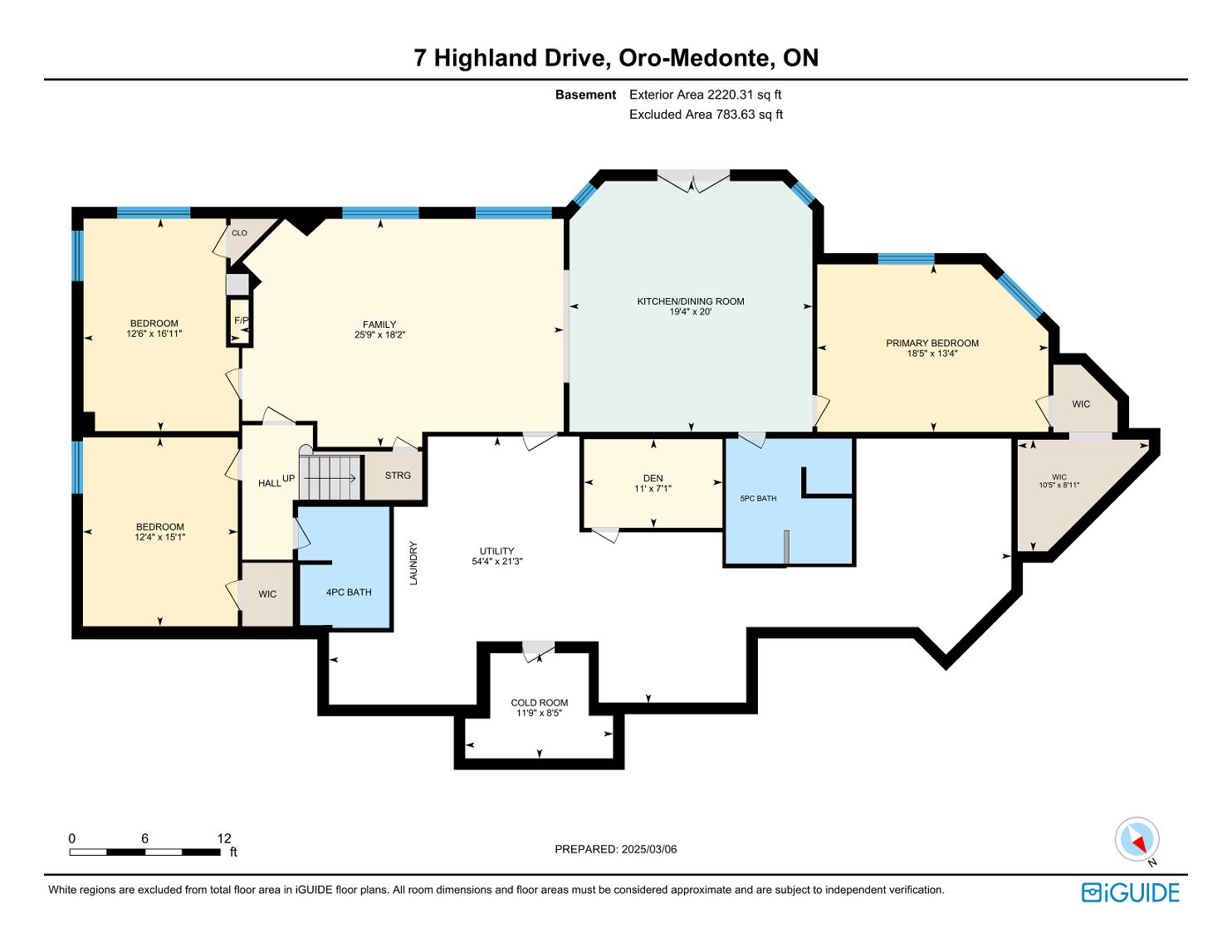
Oro-Medonte isa rural jewel located less than an hour north of Toronto,between the citiesof Barrie and Orillia. Recreational opportunitiesabound throughout the Township from the watersof Lake Simcoe on the south to the scenic hillsof the Oro-Moraine in the north Oro-Medonte isan excellent four-season destination,whether you love to ski, boat, cycle, hike, visit secluded artisan studios, or enjoybreath-taking scenery, we offer something for everyone."
? Mayor HarryHughes,Township of Oro-Medonte
Population: 21,036
ELEMENTARY SCHOOLS
Sister Catherine Donnelly C.S.
WRBest PS
SECONDARY SCHOOLS
St. Joseph's C.H.S
Eastview S.S.
FRENCH
ELEMENTARYSCHOOLS
Frère-André
INDEPENDENT
ELEMENTARYSCHOOLS
Brookstone Academy
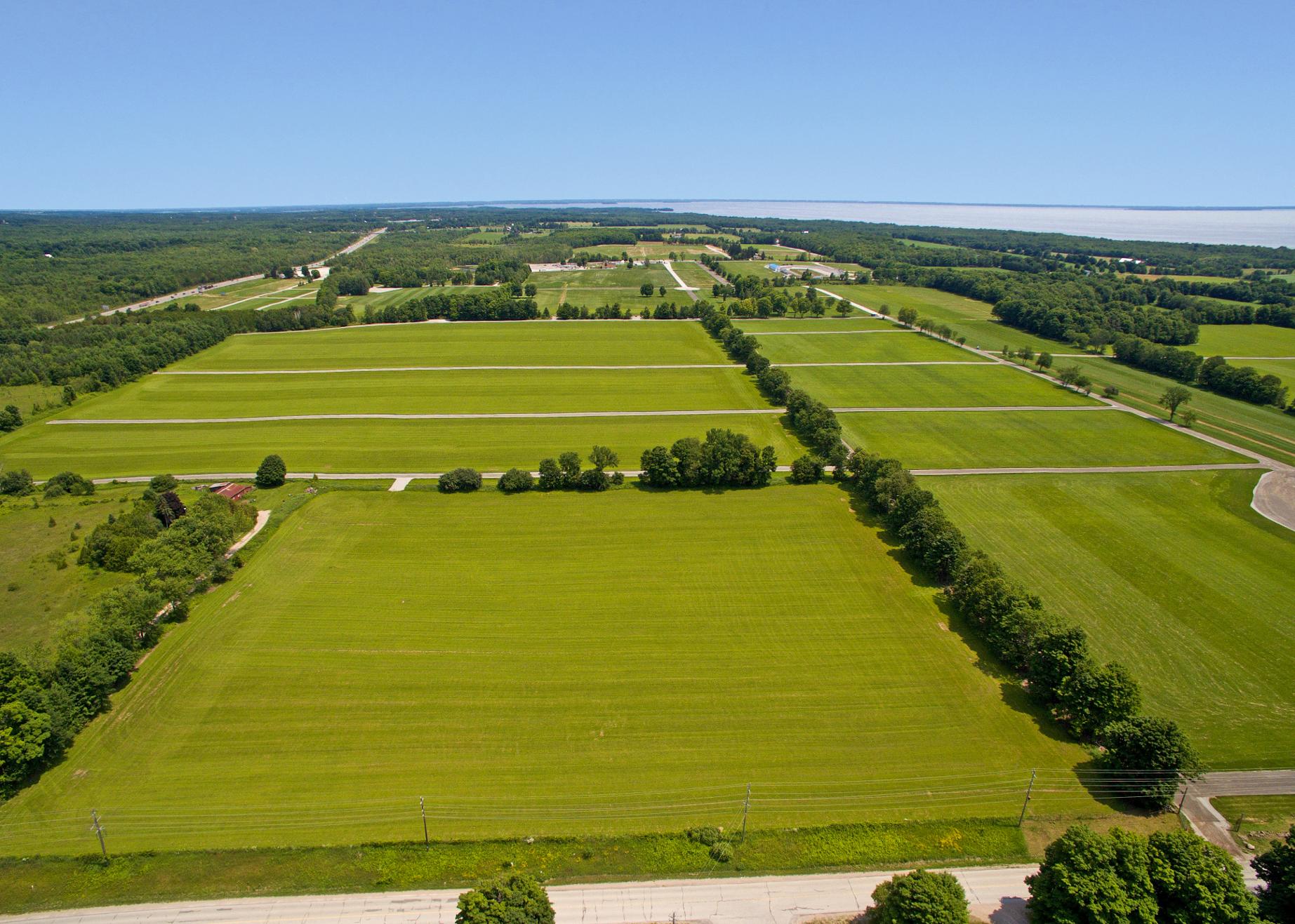

Scan here for more info
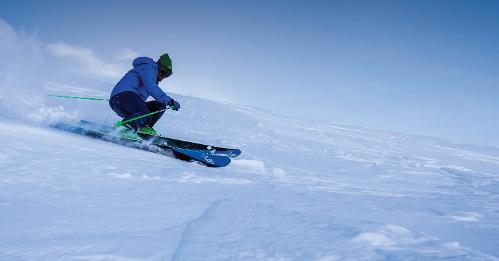

HORSESHOESKI RESORT, 1101 Horseshoe Valley Rd W
MOUNT STLOUISMOONSTONE, 24 Mt St Louis Rd W.
PARK PLACE, 100 Mapleview Dr. E

COPELAND FOREST, Ingram Rd
HARDWOOD SKI AND BIKE, 402 Old Barrie Rd W

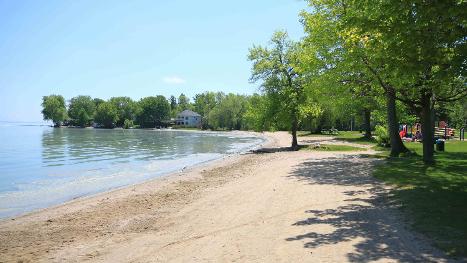
BAYVIEW MEMORIAL PARK, 687 Lakeshore Rd E.

SUNSET BARRIEDRIVE-IN THEATRE, 134 4 Line S
CHAPPELL FARMS, 617 Penetanguishene Rd
HORSESHOERESORT, 1101 Horseshoe Valley Rd W SETTLER'SGHOST GOLFCLUB, 3421 1 Line N.

Professional, Loving, Local Realtors®
Your Realtor®goesfull out for you®

Your home sellsfaster and for more with our proven system.

We guarantee your best real estate experience or you can cancel your agreement with usat no cost to you
Your propertywill be expertly marketed and strategically priced bya professional, loving,local FarisTeam Realtor®to achieve the highest possible value for you.
We are one of Canada's premier Real Estate teams and stand stronglybehind our slogan, full out for you®.You will have an entire team working to deliver the best resultsfor you!

When you work with Faris Team, you become a client for life We love to celebrate with you byhosting manyfun client eventsand special giveaways.


A significant part of Faris Team's mission is to go full out®for community, where every member of our team is committed to giving back In fact, $100 from each purchase or sale goes directly to the following local charity partners:
Alliston
Stevenson Memorial Hospital
Barrie
Barrie Food Bank
Collingwood
Collingwood General & Marine Hospital
Midland
Georgian Bay General Hospital
Foundation
Newmarket
Newmarket Food Pantry
Orillia
The Lighthouse Community Services & Supportive Housing

#1 Team in Simcoe County Unit and Volume Sales 2015-Present
#1 Team on Barrie and District Association of Realtors Board (BDAR) Unit and Volume Sales 2015-Present
#1 Team on Toronto Regional Real Estate Board (TRREB) Unit Sales 2015-Present
#1 Team on Information Technology Systems Ontario (ITSO) Member Boards Unit and Volume Sales 2015-Present
#1 Team in Canada within Royal LePage Unit and Volume Sales 2015-2019
