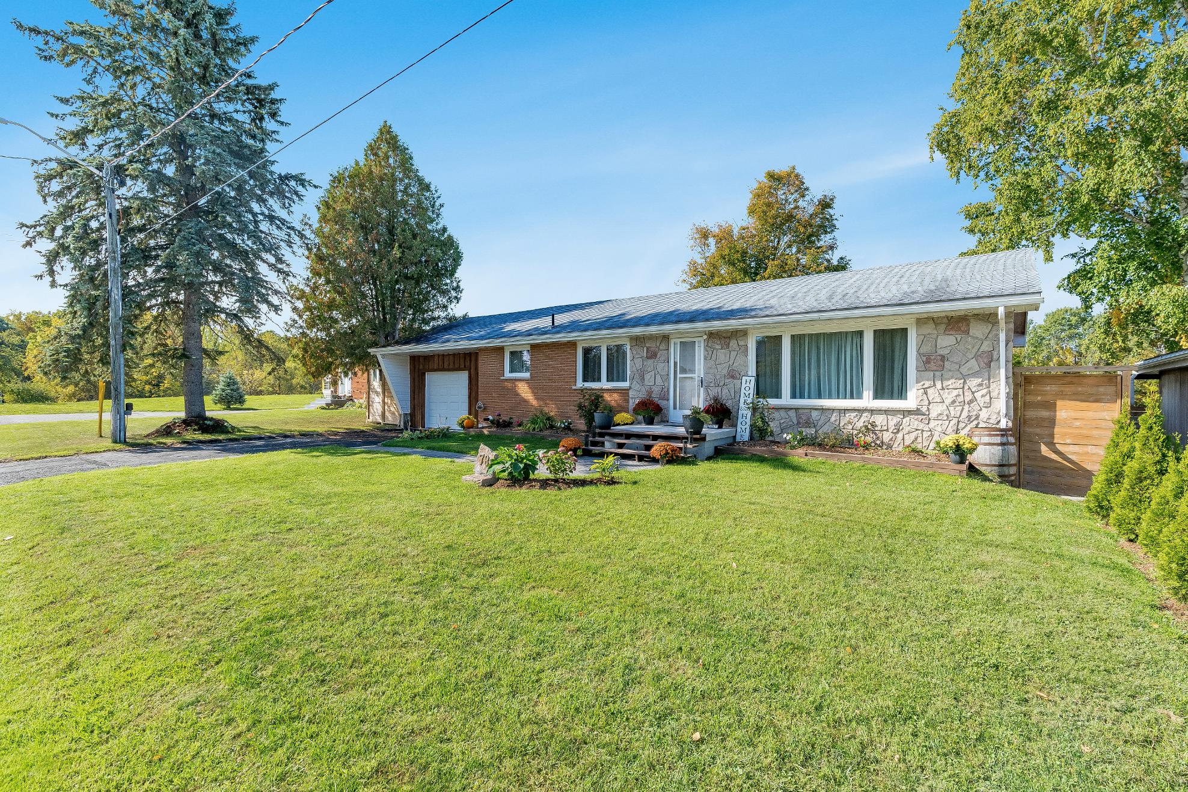
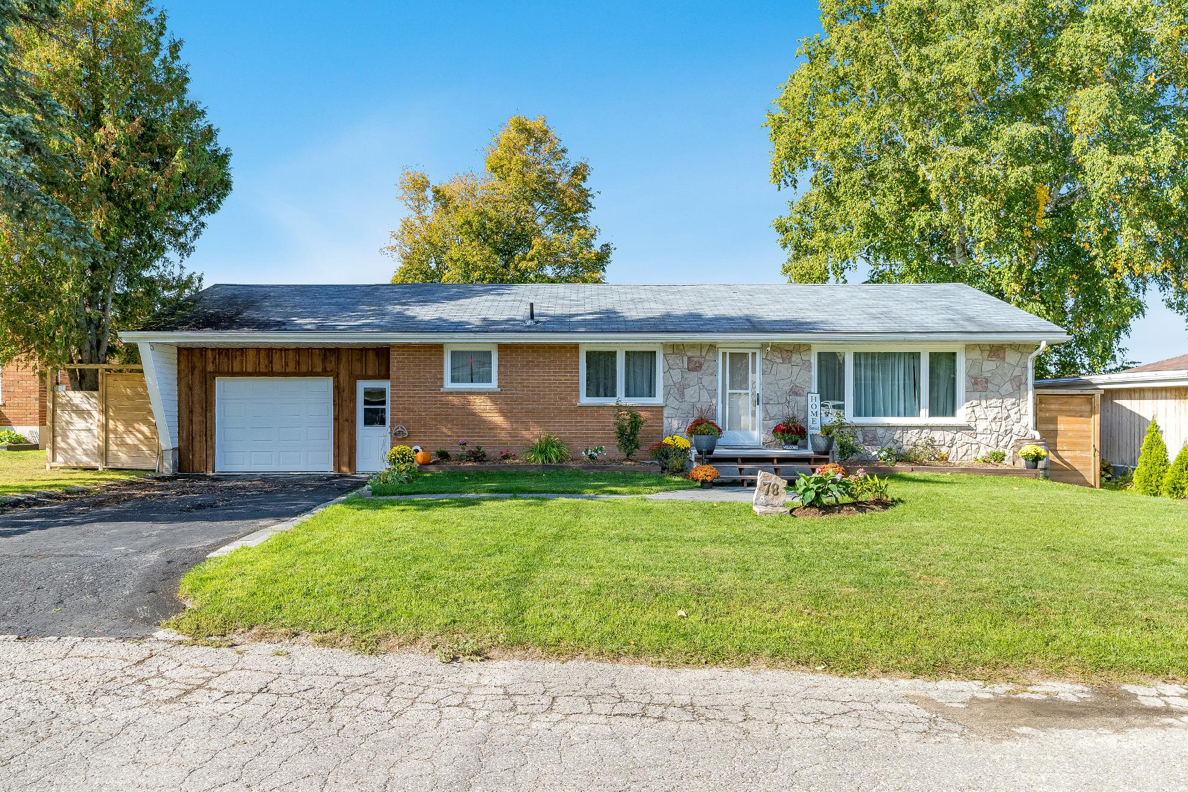
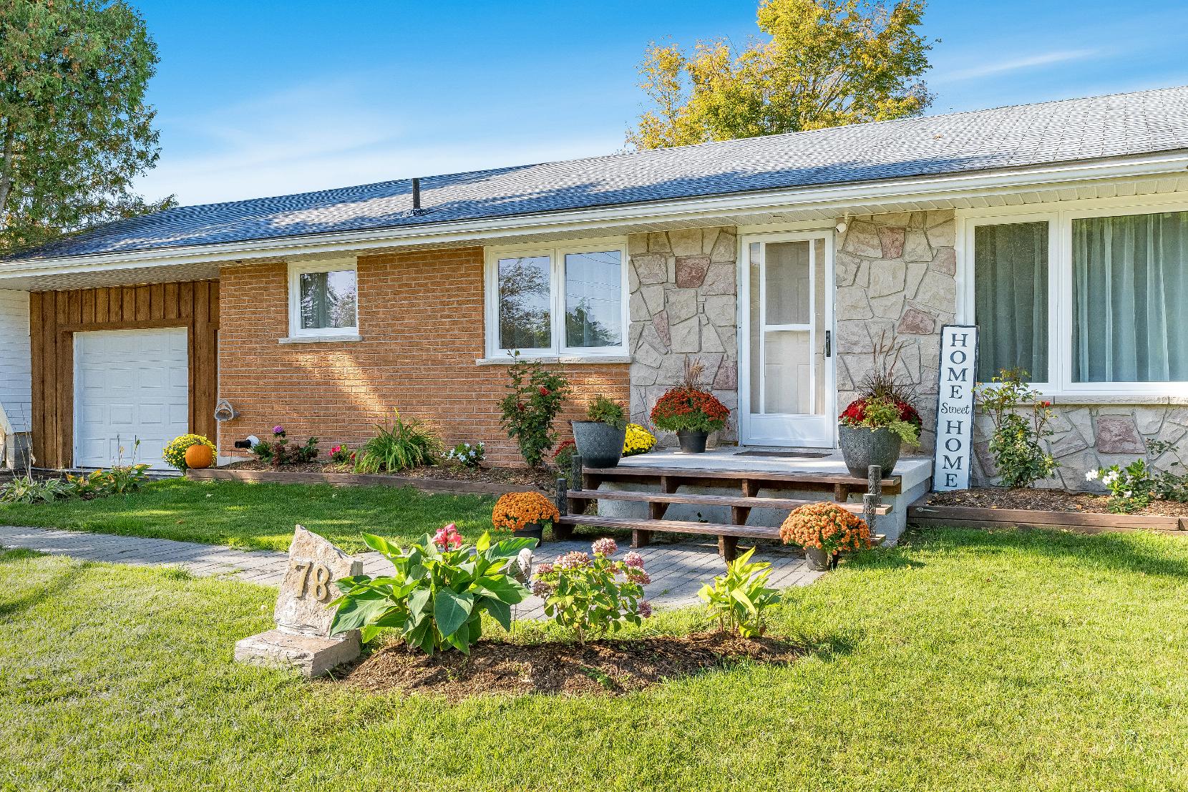
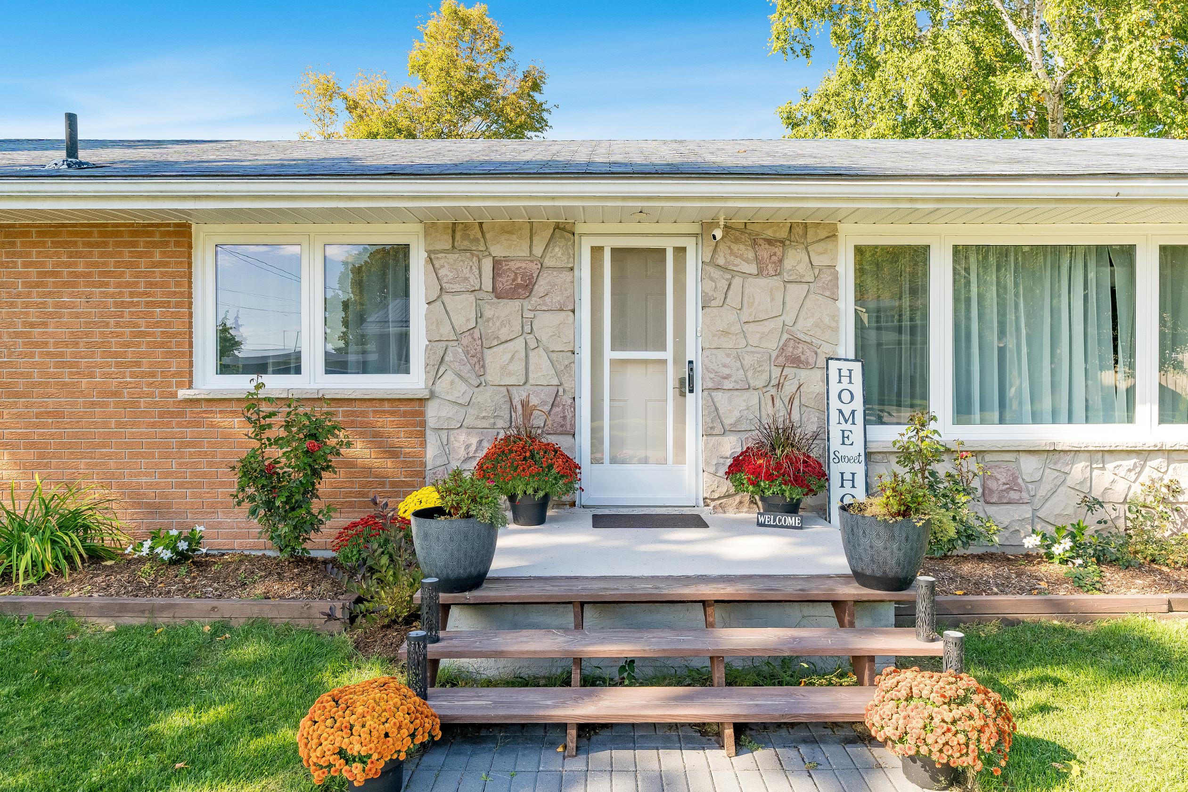







1
2
Beautifullyrenovated bungalowtucked awayon a quiet cul-de-sac ina family-friendlyneighbourhood,stepsfrom Georgian BayCommunity Schooland featuring a newgarage and refreshed landscaping for excellent curb appeal
The main levelhasbeen completelytransformed with a modern kitchen and appliances,an updated bathroom,fresh flooring,newtrim and mouldings,and a fresh coat of paint throughout
3
Majorupdatesprovidepeace of mind,including newwindows,roof, furnace,airconditioner,and an owned on-demand hot watertank
4
5
The basement hasbeen fullyredesigned with newflooring,upgraded lighting,hardwired internet and cableconduits,plusa brand-newlaundry room and gym space
The backyard isan outdoorretreat,featuring extensivelandscaping,a newconcrete pad,fencing,a deck,and multiplefruit trees,perfect for relaxing eveningsorentertaining
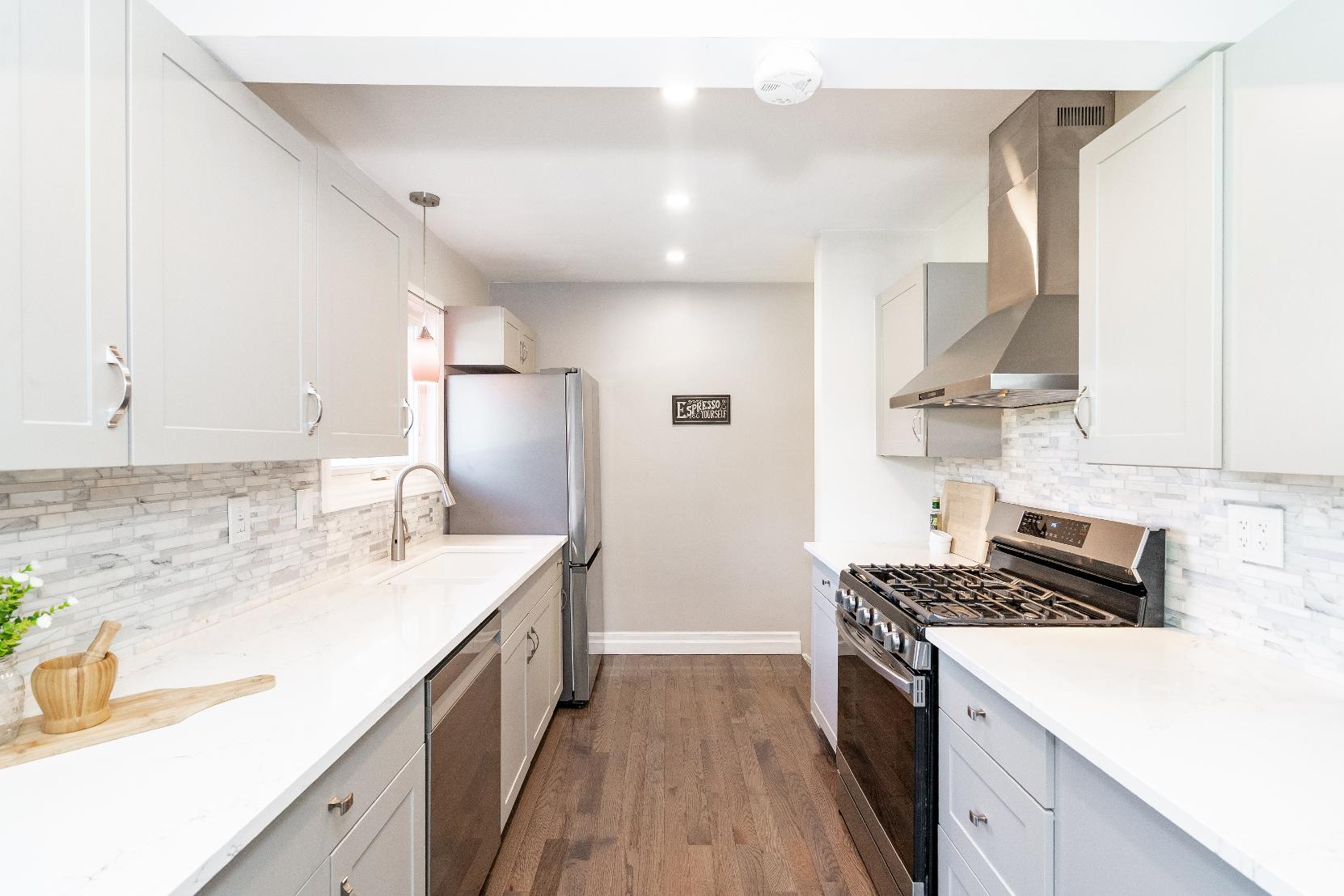
- Hardwood flooring
- Recessed lighting
- Crisp greycabinetscomplemented by quartzcountertopsand tiled backsplash
- Stainless-steelappliances
- Dual-sinkwith a gooseneckfaucet set belowa sunlit window
- Seamlessconnection to the dining room
- Accessto the basement and garage
- Hardwood flooring
- Generouslysized layout with room fora harvest table
- Open-concept connection to the living room and kitchen making entertainment or everydayliving easy
- Windowframing viewsof theyard and flooding the space with bright naturallight
- Pass-through with decorative shelvesforan added architecturaltouch
- Hardwood flooring
- Oversized front-facing windowframing viewsof the yard and illuminating the room
- Spaciouslayout with room fora large sectionalorvariousfurniture arrangements
- Accent wallforvisualappeal
- Concealed valancelighting set above thewindow
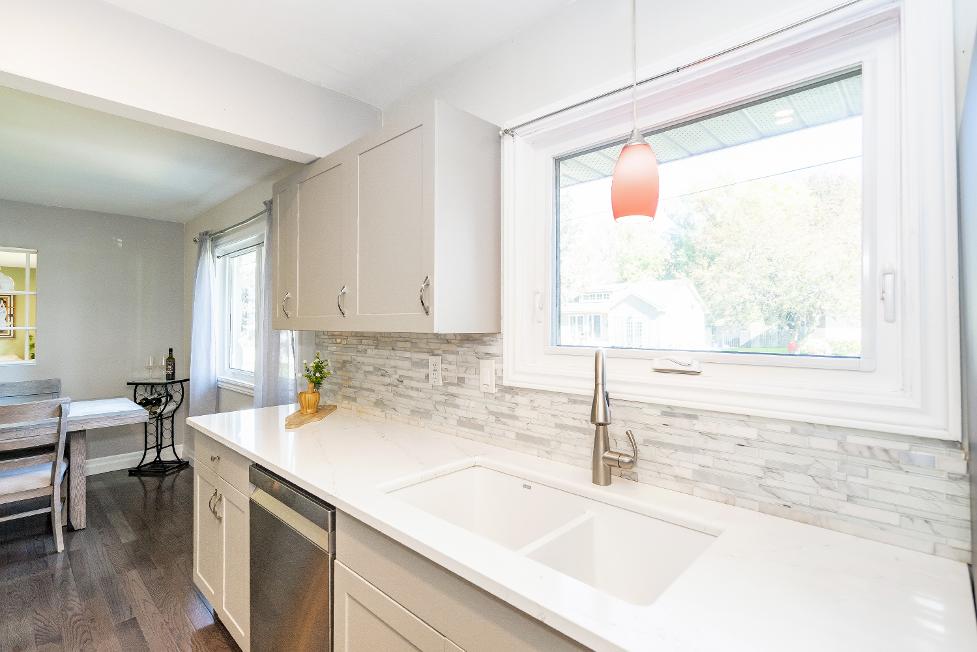
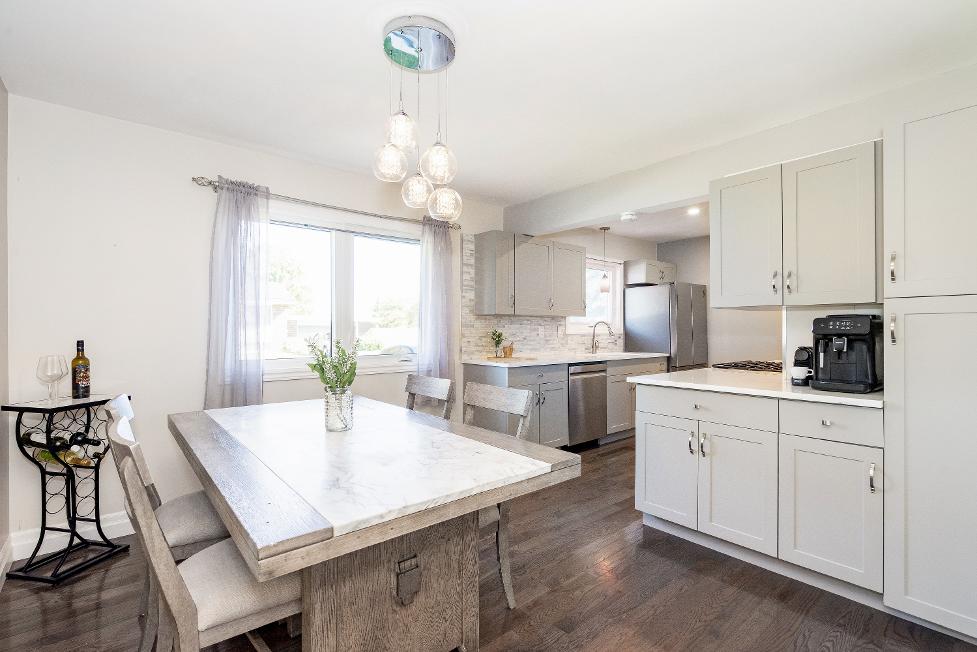
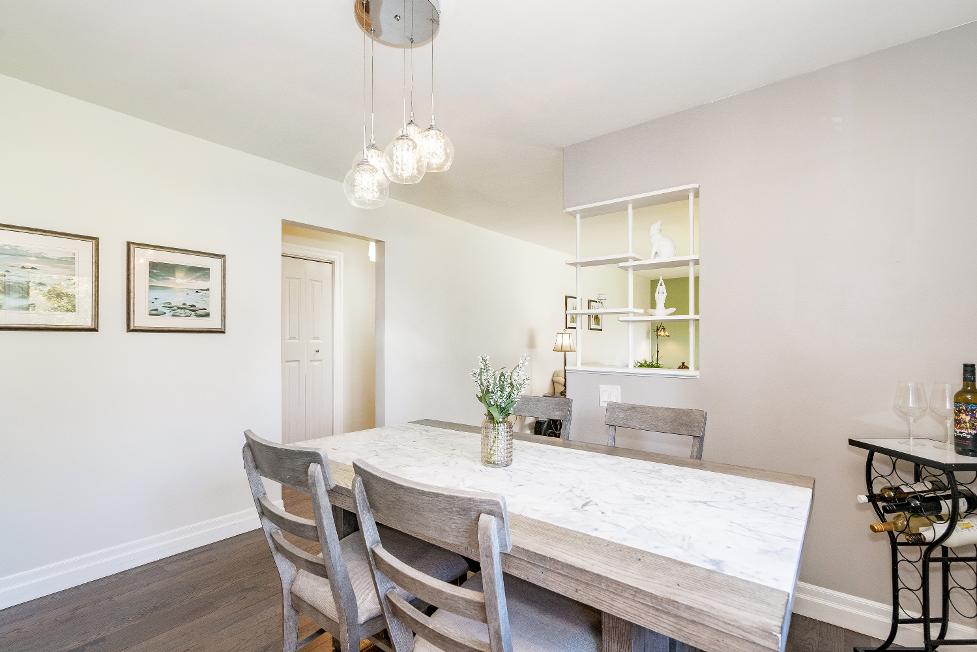
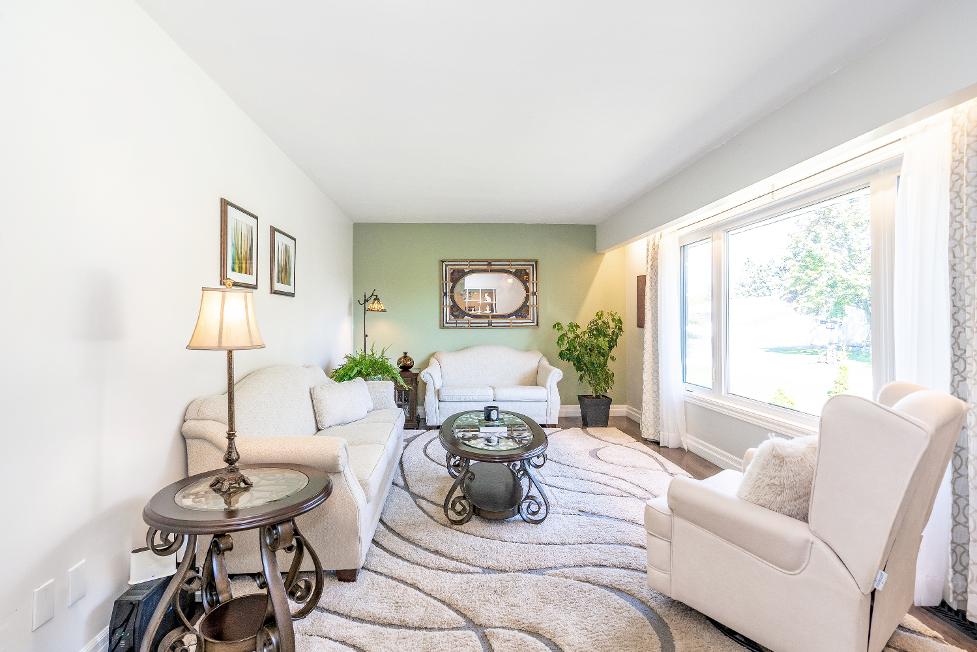
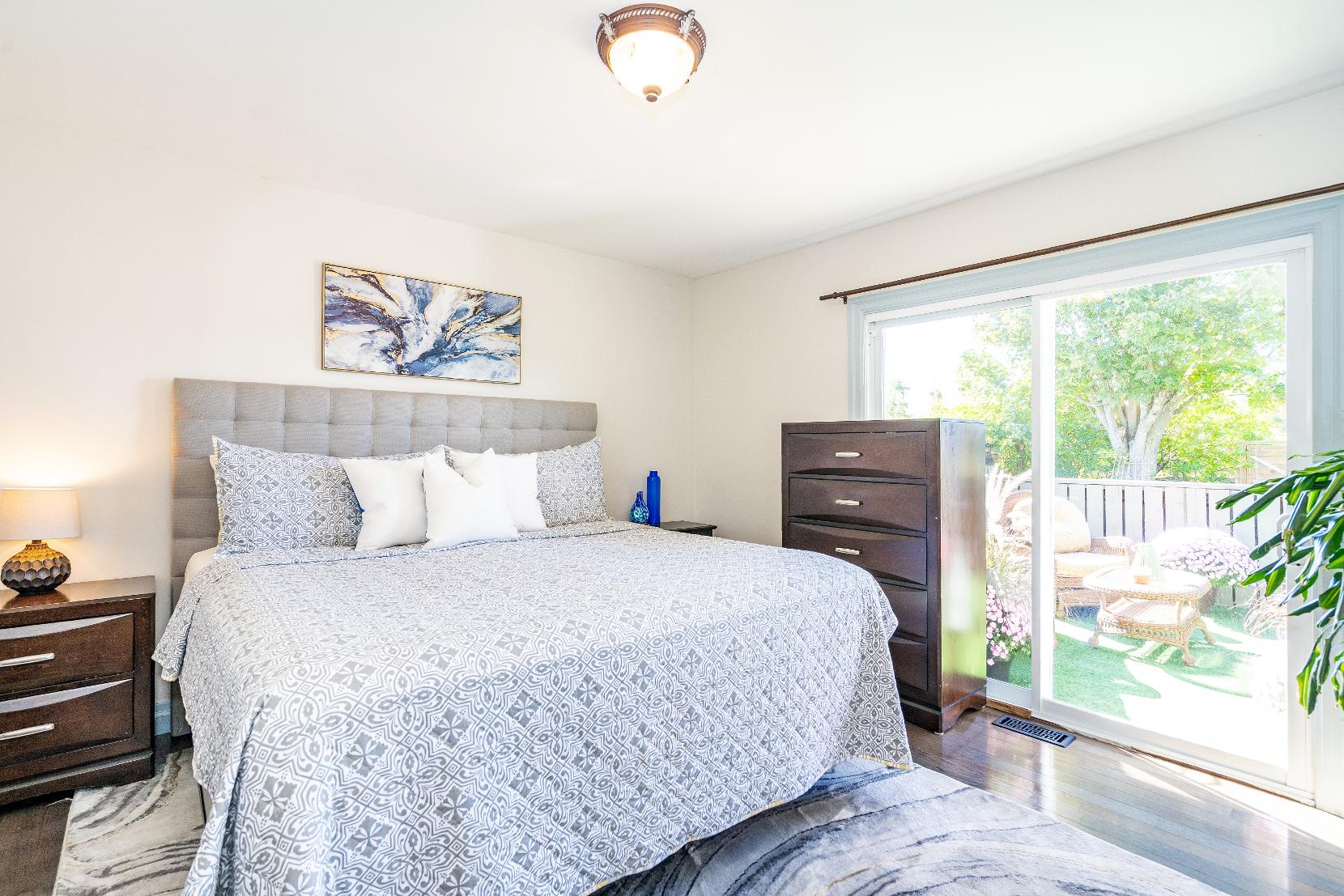
A Primary Bedroom
14'4" x 12'5" B
- Hardwood flooring
- Ample spacefora king-sized bed and otherfurniture
- Closet withmirrored sliding-doors
- Sliding glass-doorwalkout leading to the backyard
Bedroom
14'4" x 12'5"
- Hardwood flooring
- Closet with mirrored sliding-doorsforstorage
- Windowforbright sunlight
- Space forqueen sized bed
- Currentlybeing used as an office
- Neutralpaint tone
C Bedroom
8'11" x 8'3" D
- Hardwood flooring
- Currentlybeing used asa nurserybut hasthe potentialto bean office
- Closet with a bi-fold door
- Windowflooding the spacewith naturallight,enhancing the bright paint tone
Bathroom
4-piece
- Porcelain tile flooring
- Combined bathtub and shower with a tiled surround and integrated niche
- Vanitywith quartzcountertop and under-sinkstorage
- Bright frosted windowforprivacy
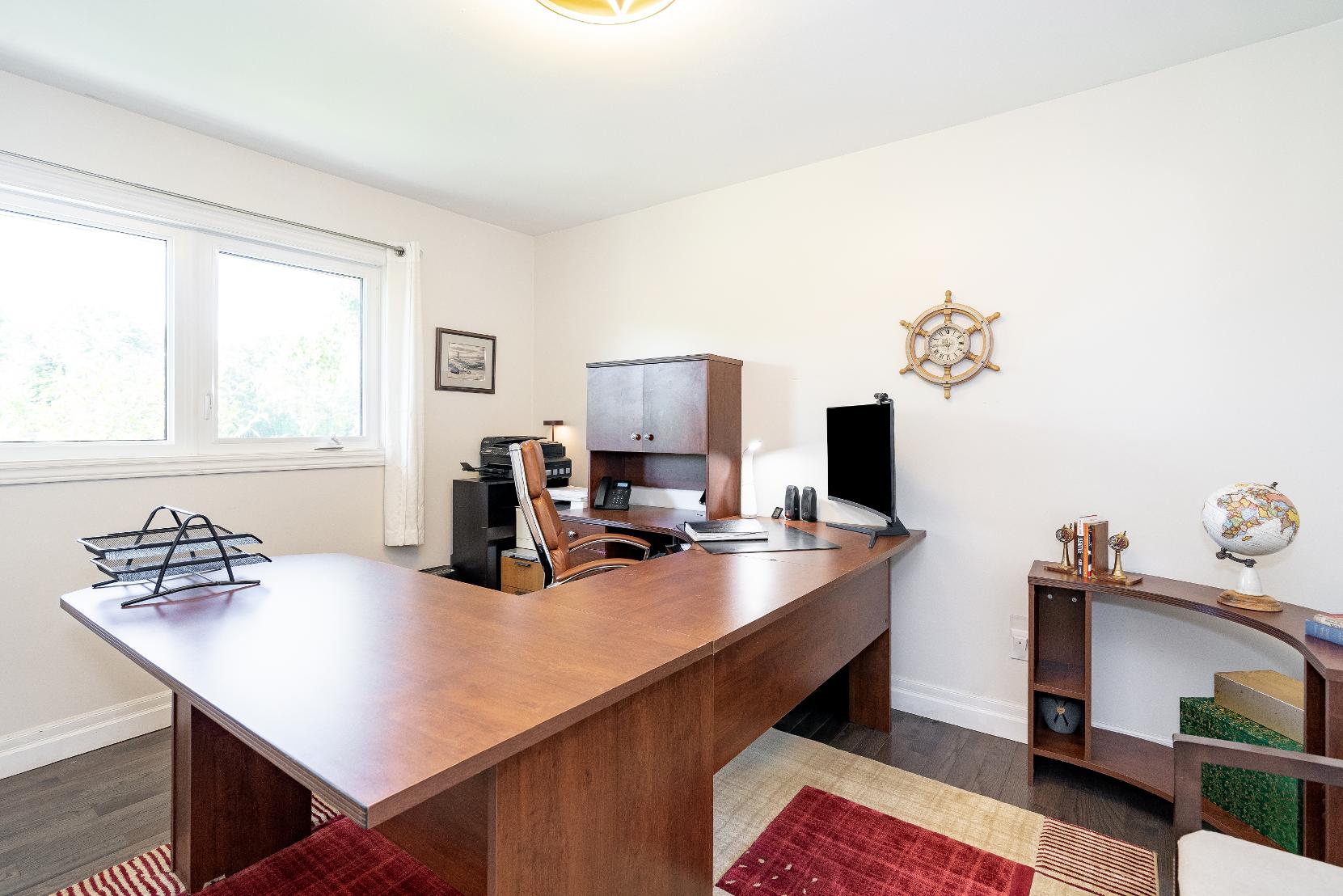
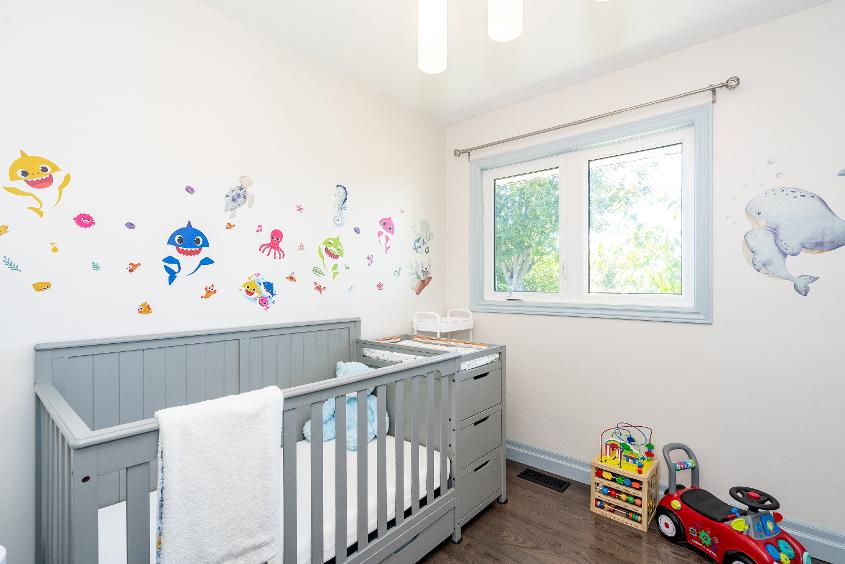
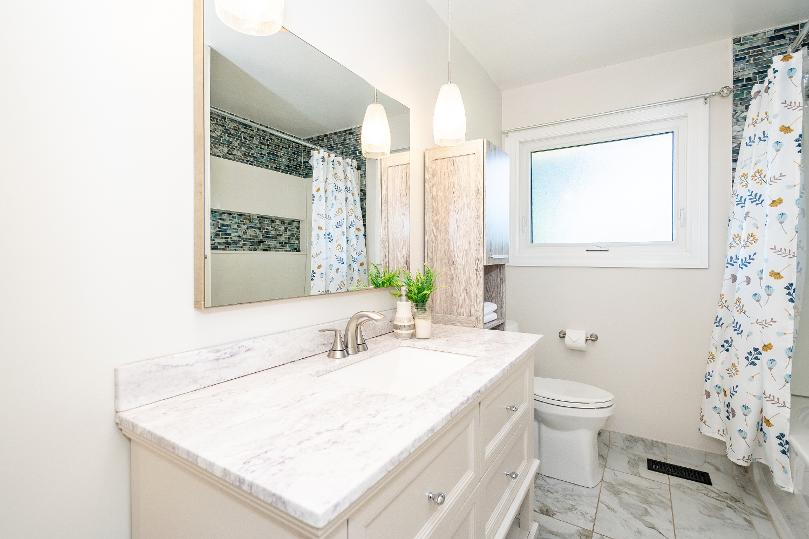
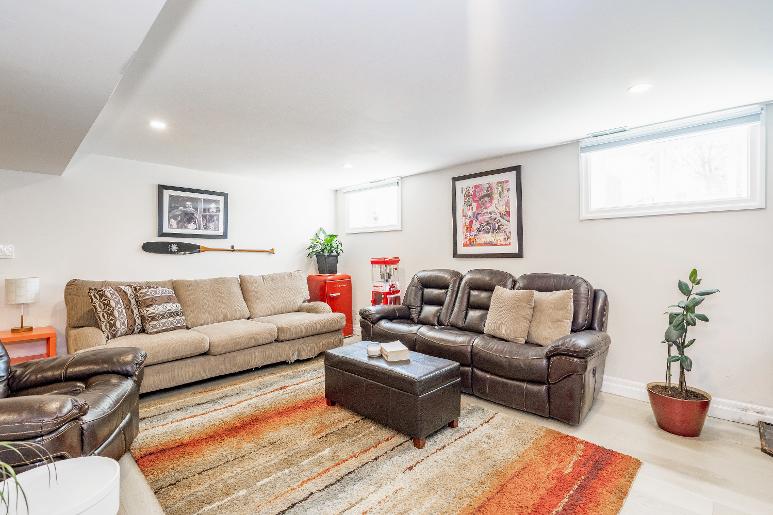
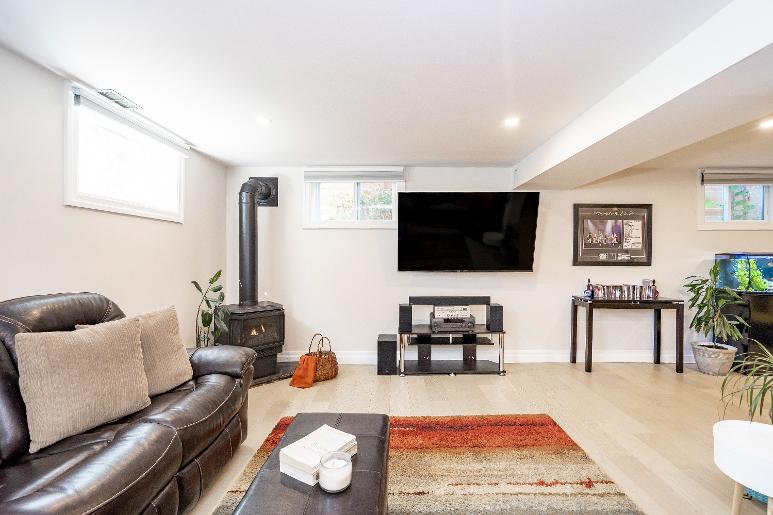
17'11" x 12'9"
- Hardwood flooring
- Recessed lighting
- Gasfireplacefor cozynights
- Spaciouslayout with room foran array of seating
- Three windows welcoming in naturallight
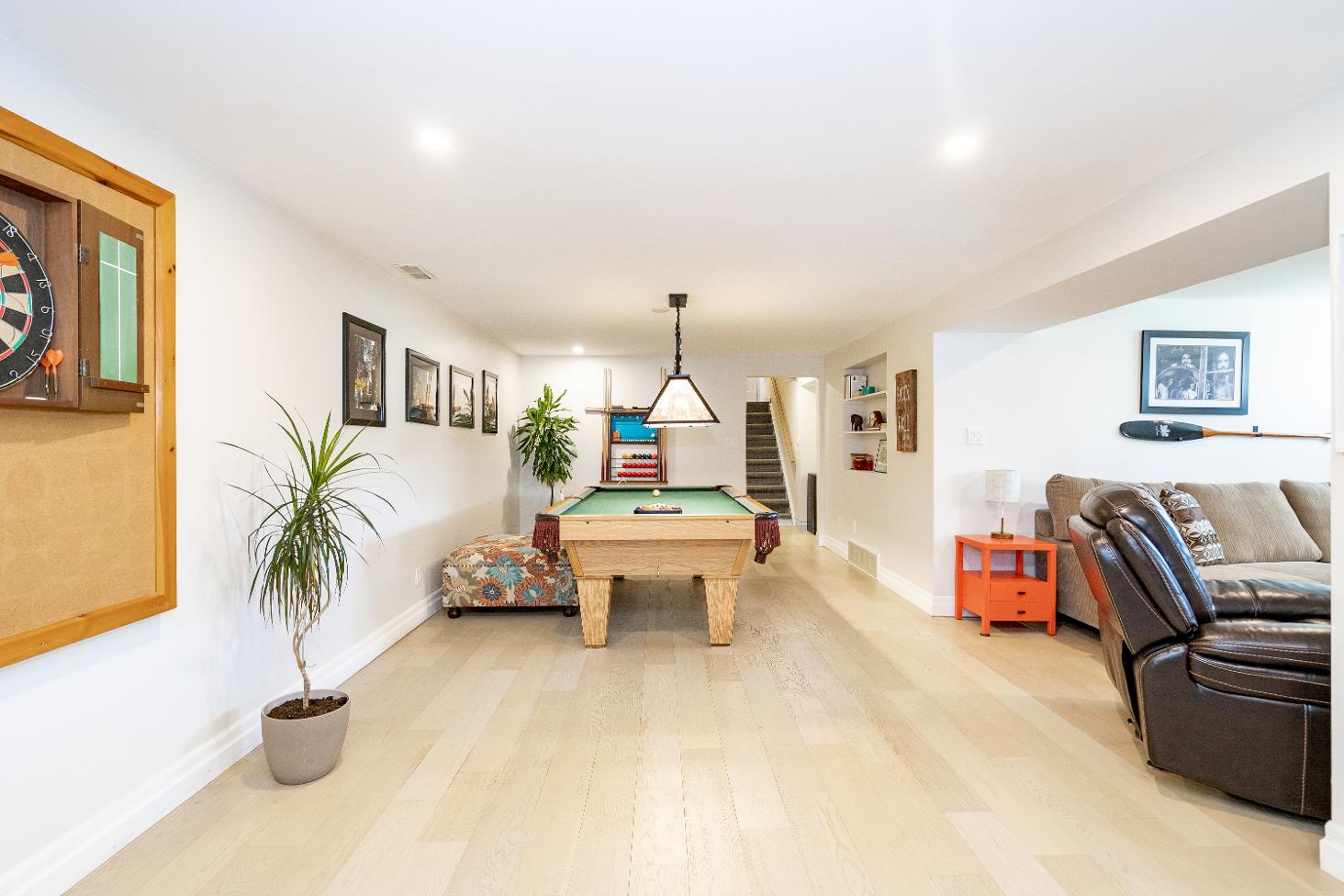
27'5" x 11'5"
- Hardwood flooring
- Recessed lighting
- Currentlybeing used as a pooltablearea
- Integrated shelving
- Open-concept layout with a seamless connection to the family room,making entertaining easy
13'9" x 7'5"
- Hardwood flooring
- Recessed lighting
- Currentlybeing used as a homegym
- Perfect foran artsand craftsroom,office, studio,orhobbyspace
2-piece
- Porcelain tile flooring
- Vanitywith under-sink cabinet space fororganization
- Closet forlinensorother bathroom essentials
- Light-toned colourpalette
11'9" x 10'0"
- Ceramic tile flooring
- Expansive versatile floorplan with room for additionalstorage
- Cabinetsidealfor laundryessentialsand folding clothes
- Laundrytub
- Included washer and dryer
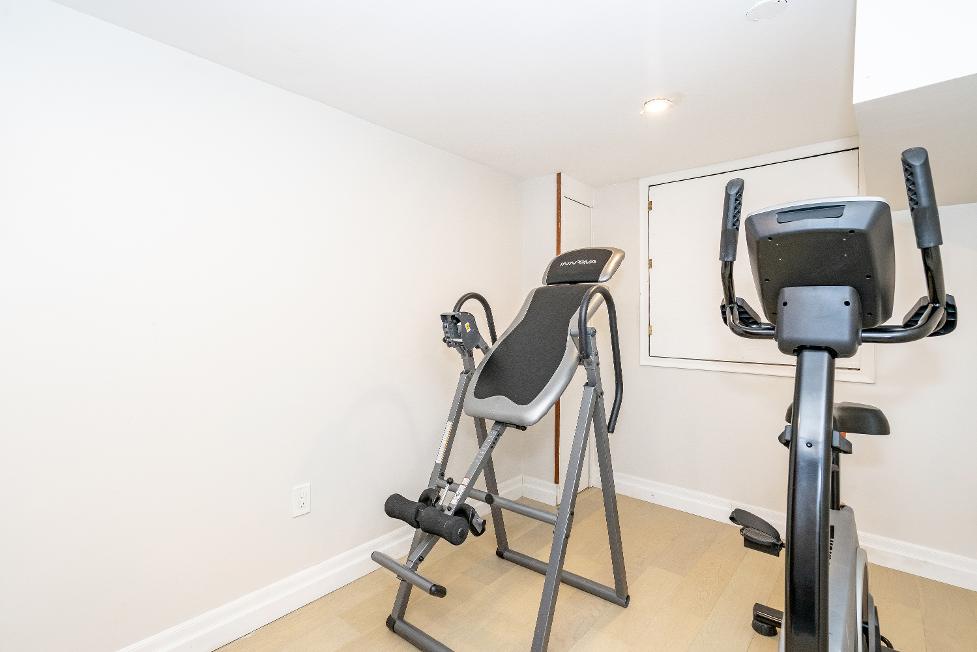
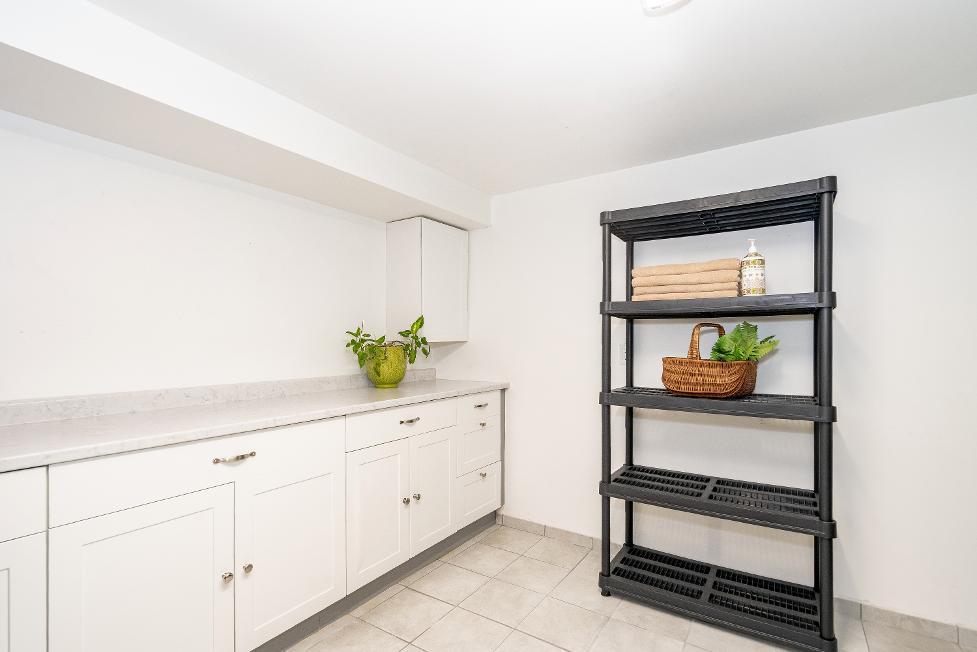
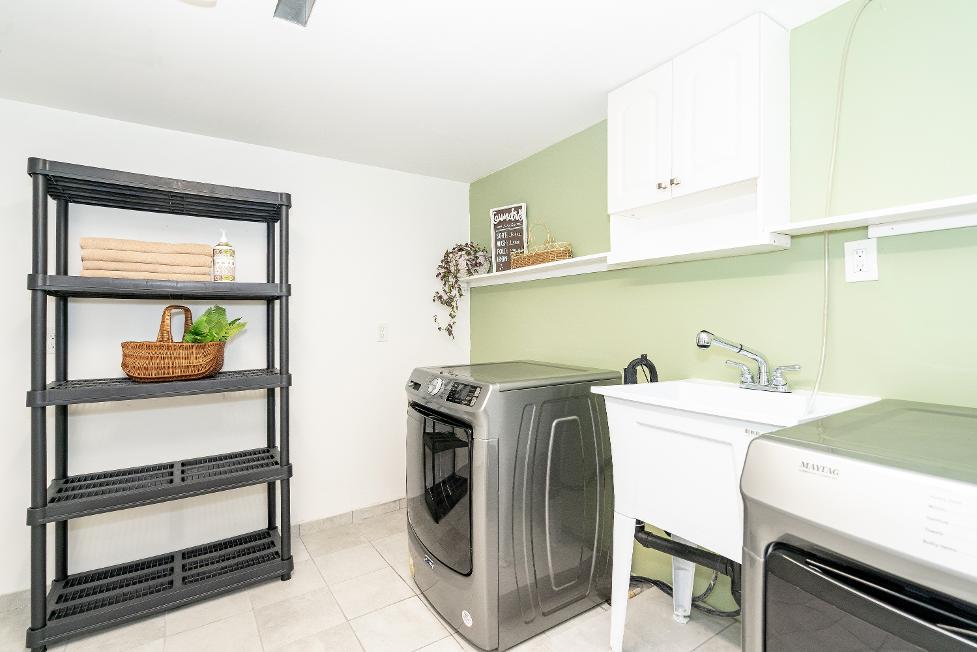
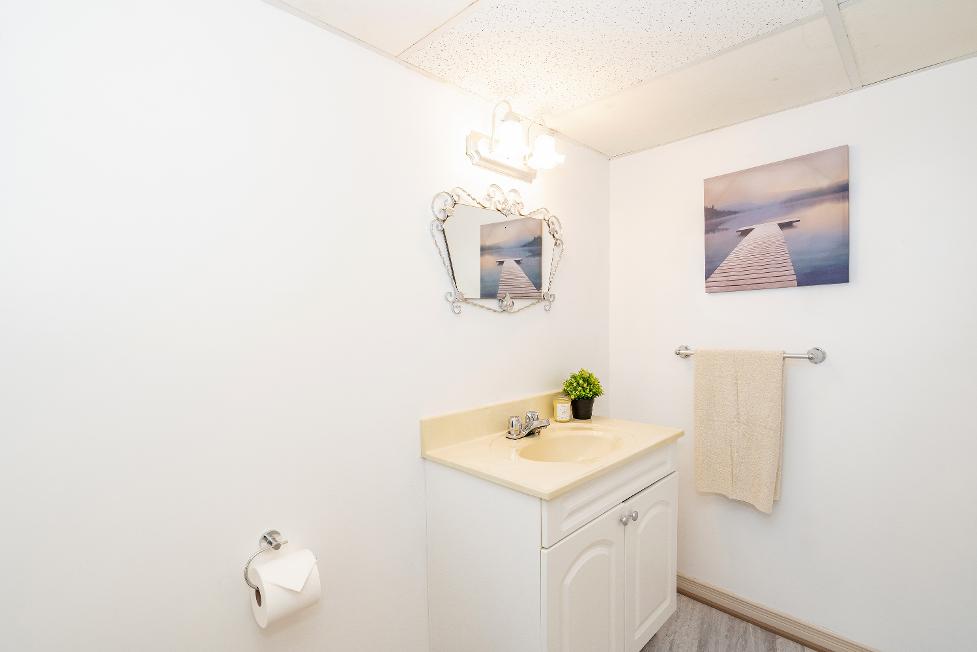
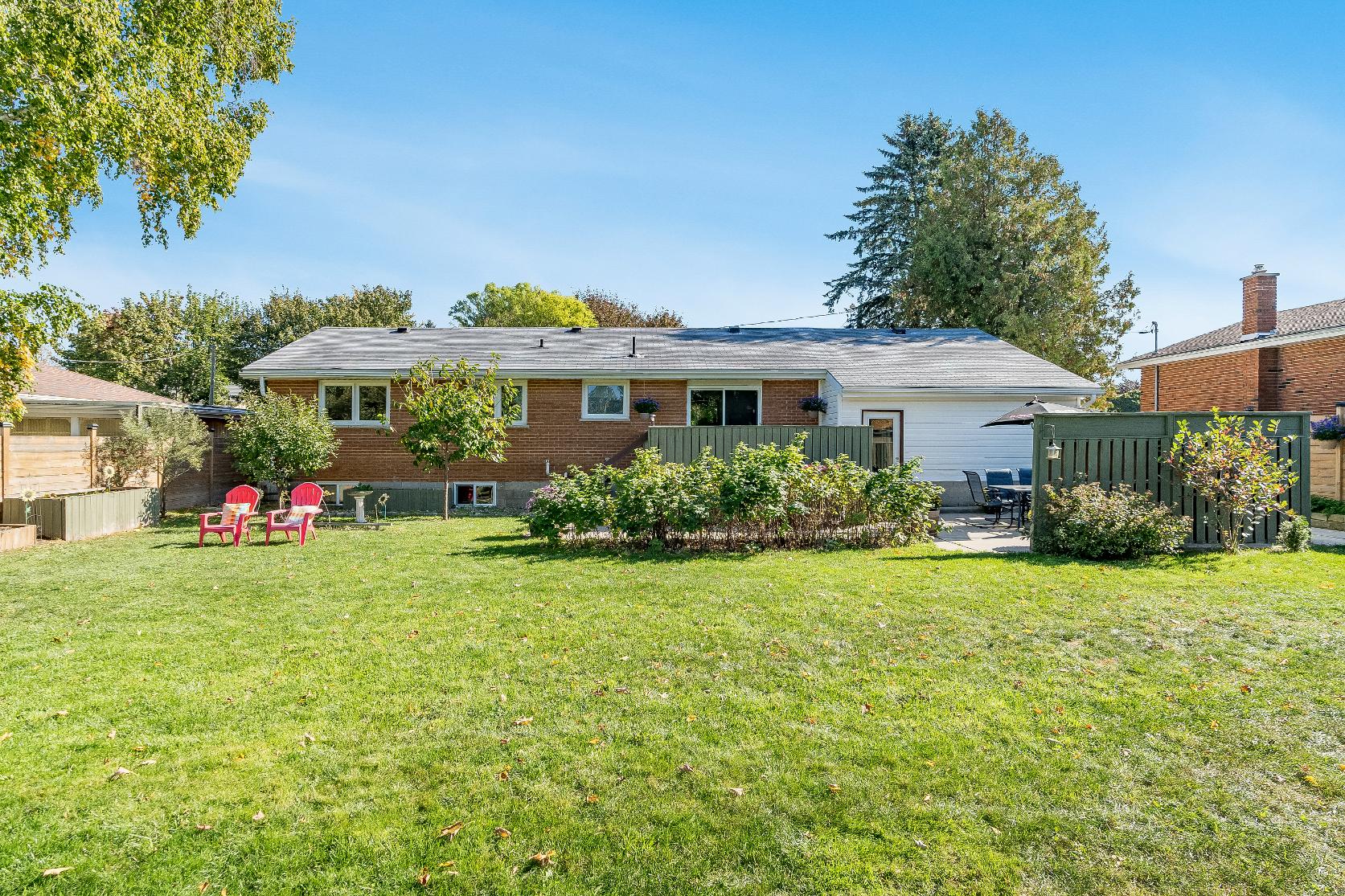
- Bungalowfinished with a brickexterior
- Newattached onecargarage for parking,plusa separate storage area
- Fullyfenced backyard featuring a deck,extensivelandscaping and lawn space,and a new concretepad patio
- Variousfruit-bearing trees
- Situated on a cul-de-sac inclose proximityto schools,Georgian Bay, Meaford Harbourand Marina,as wellasthe variousamenitiesof downtown Meaford
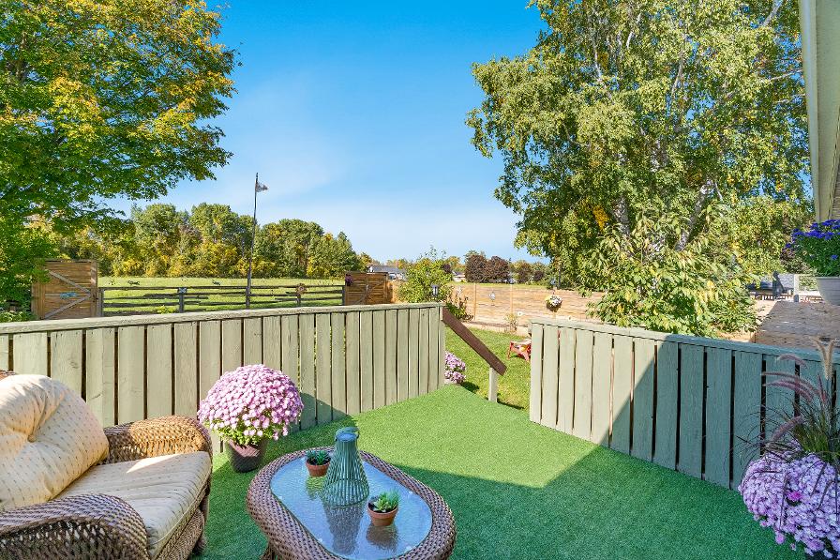
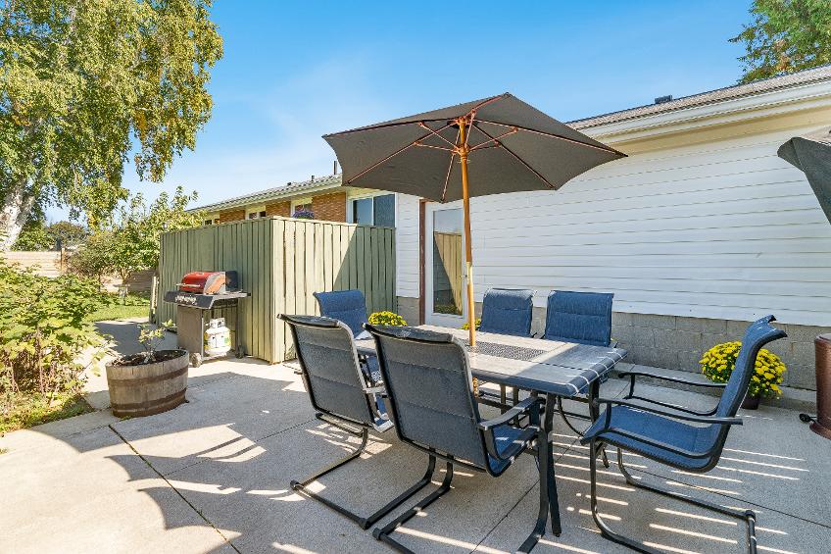
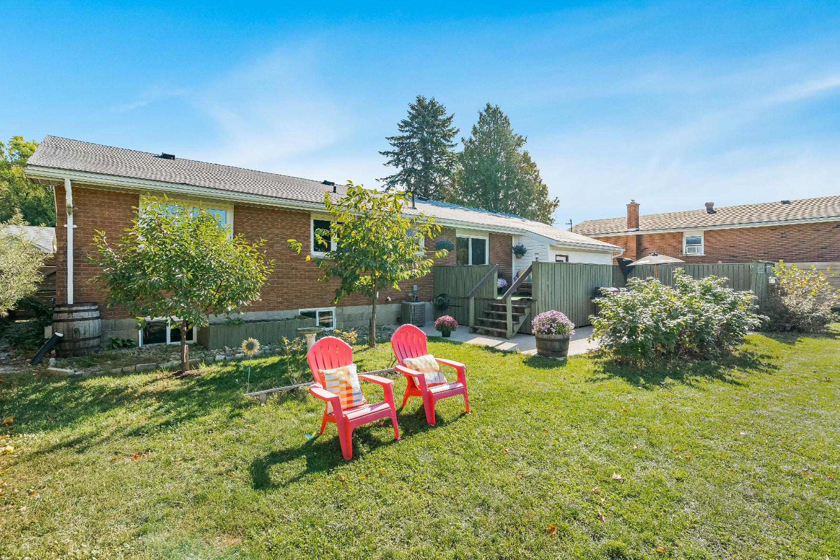
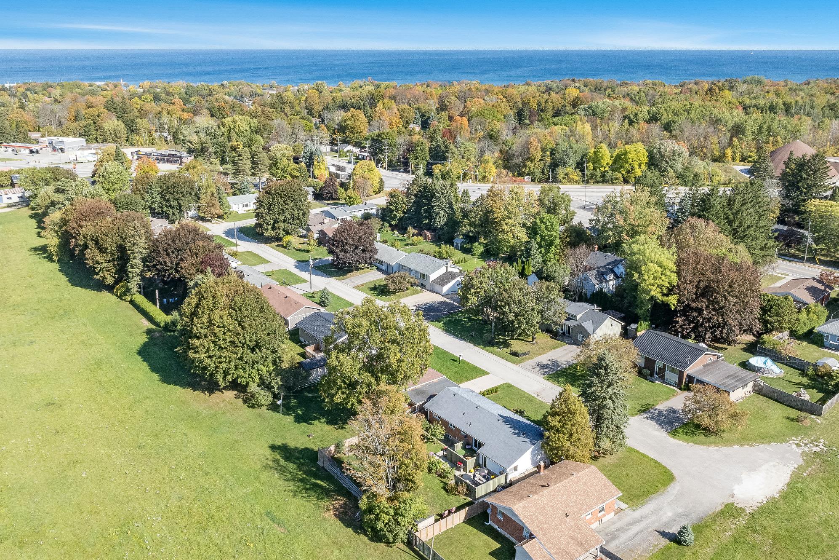
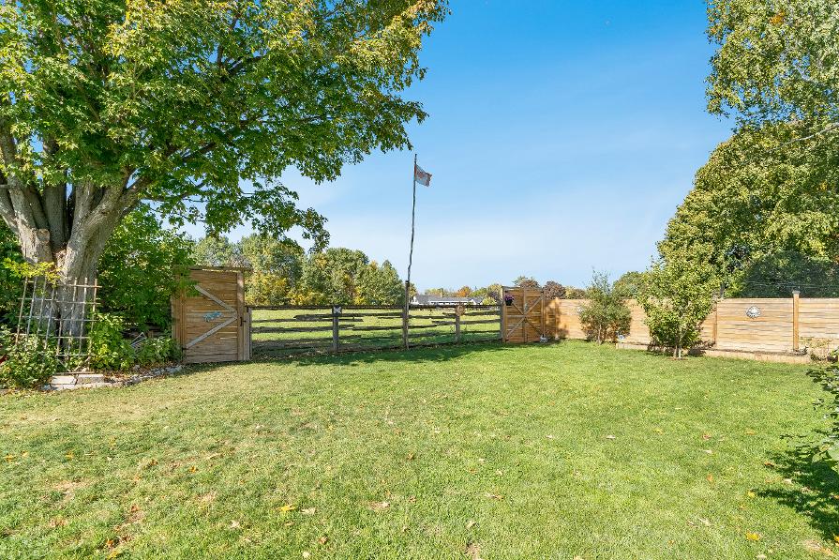
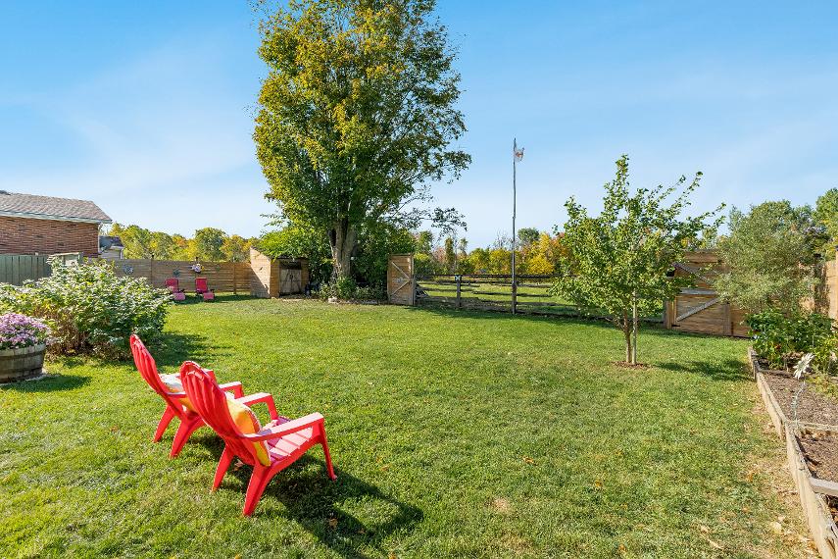
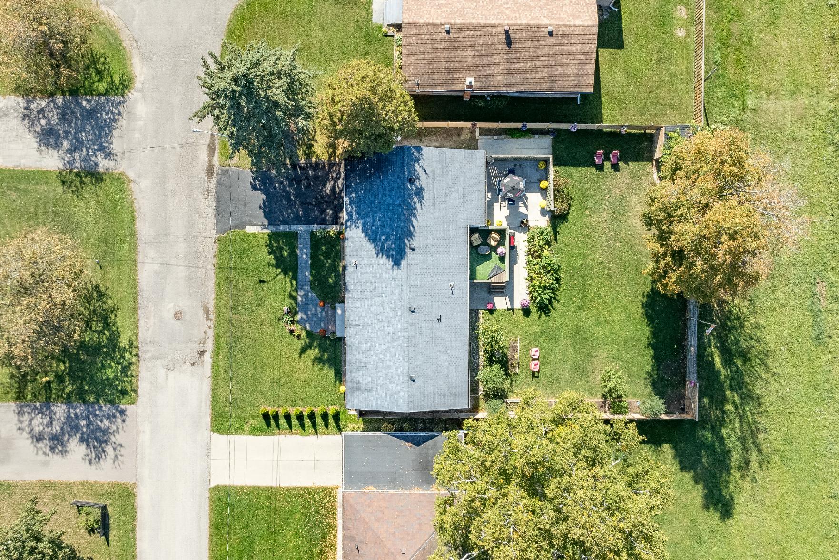
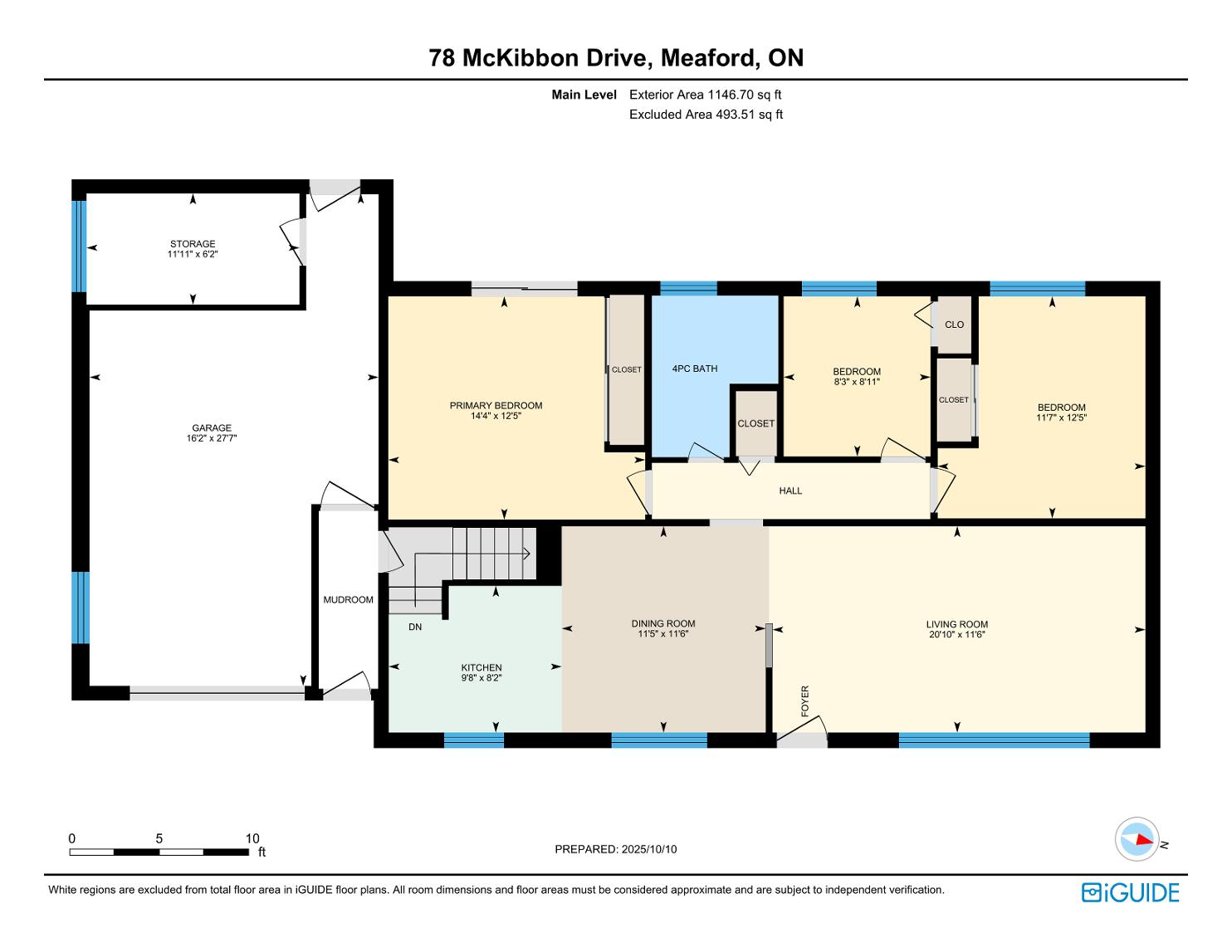
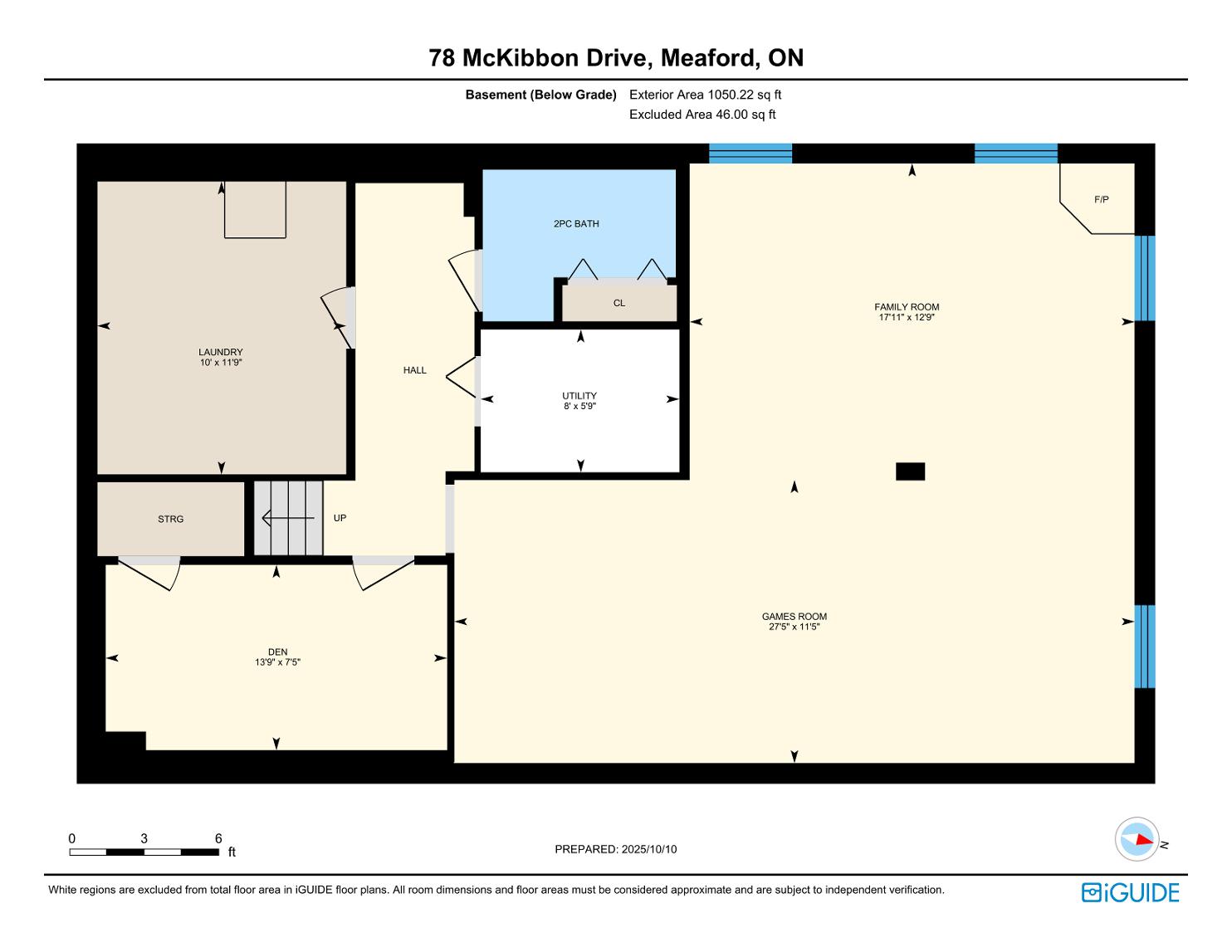
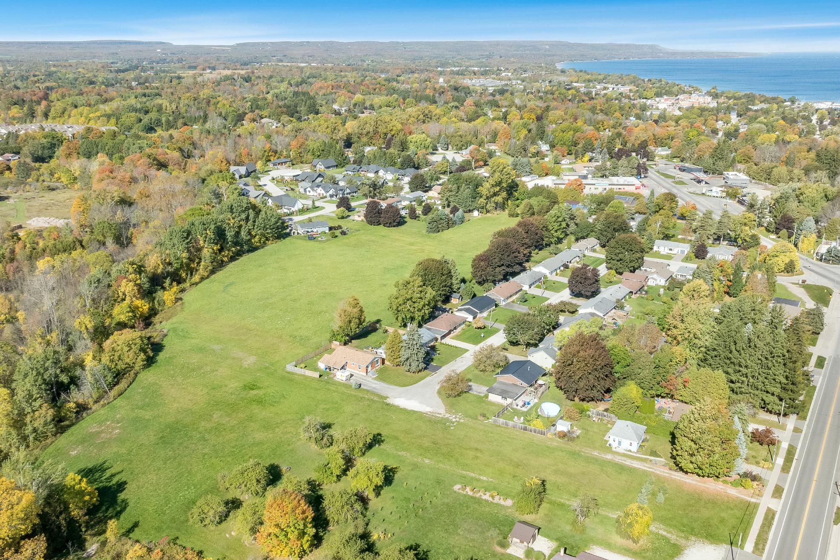
Notre DameC.S.
Georgian BayCommunitySchool
St.Mary?sC.H.S.
Georgian BayCommunitySchool
PrettyRiverAcademy
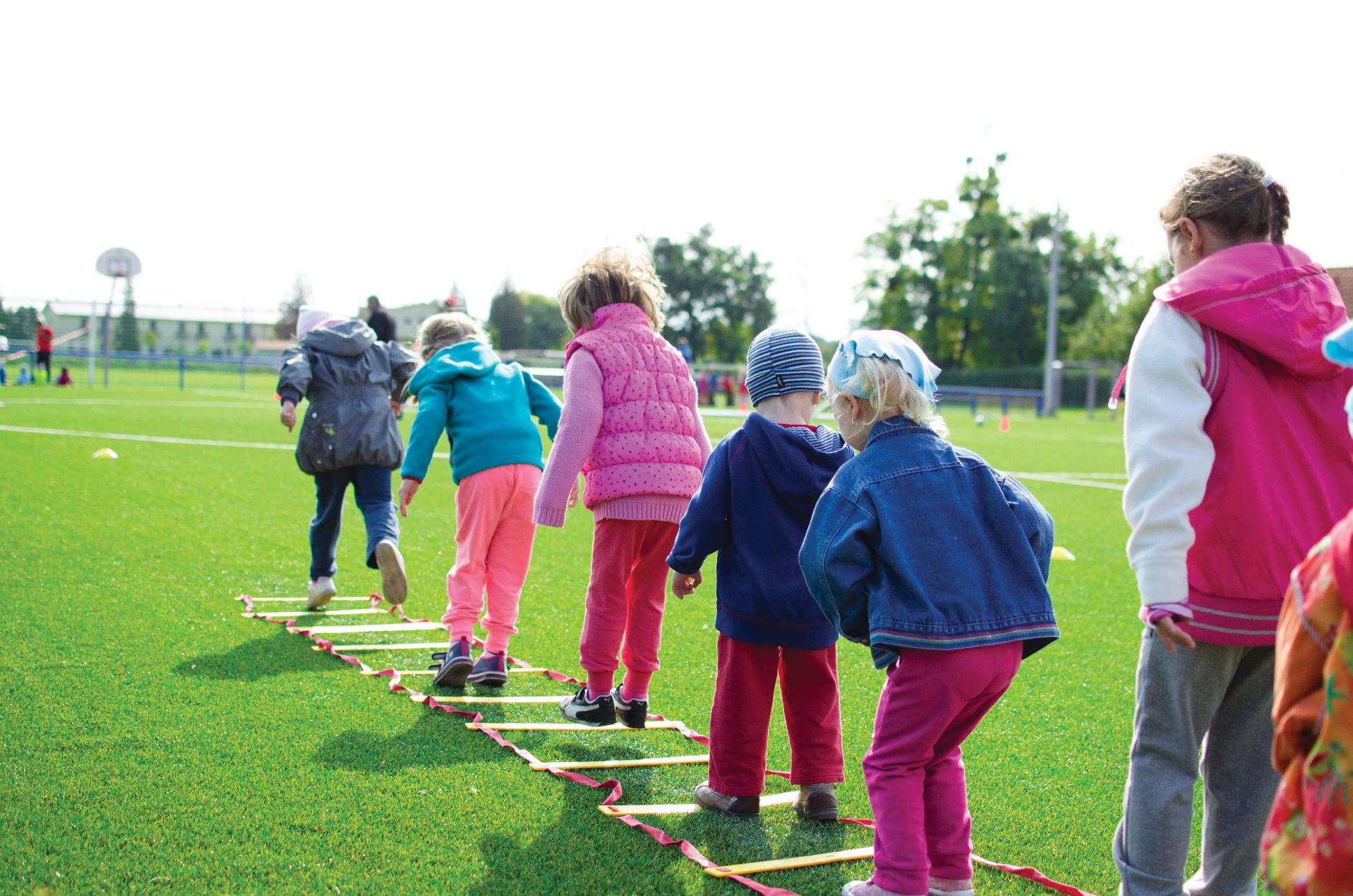
Notre-Dame-De-La-Huronie
Otherarea schools,including French and private schoolsmaybe available forthisproperty.Everyeffort ismade to ensure that the schoolinformation provided conformsto allcurrentlypublished data,however thisdata isfrequentlysubject to change;revision and reviewbyeach respectableschoolboard and theirappointed officials

Professional, Loving, Local Realtors®
Your Realtor®goesfull out for you®

Your home sellsfaster and for more with our proven system.

We guarantee your best real estate experience or you can cancel your agreement with usat no cost to you
Your propertywill be expertly marketed and strategically priced bya professional, loving,local FarisTeam Realtor®to achieve the highest possible value for you.
We are one of Canada's premier Real Estate teams and stand stronglybehind our slogan, full out for you®.You will have an entire team working to deliver the best resultsfor you!

When you work with Faris Team, you become a client for life We love to celebrate with you byhosting manyfun client eventsand special giveaways.


A significant part of Faris Team's mission is to go full out®for community, where every member of our team is committed to giving back In fact, $100 from each purchase or sale goes directly to the following local charity partners:
Alliston
Stevenson Memorial Hospital
Barrie
Barrie Food Bank
Collingwood
Collingwood General & Marine Hospital
Midland
Georgian Bay General Hospital
Foundation
Newmarket
Newmarket Food Pantry
Orillia
The Lighthouse Community Services & Supportive Housing

#1 Team in Simcoe County Unit and Volume Sales 2015-Present
#1 Team on Barrie and District Association of Realtors Board (BDAR) Unit and Volume Sales 2015-Present
#1 Team on Toronto Regional Real Estate Board (TRREB) Unit Sales 2015-Present
#1 Team on Information Technology Systems Ontario (ITSO) Member Boards Unit and Volume Sales 2015-Present
#1 Team in Canada within Royal LePage Unit and Volume Sales 2015-2019
