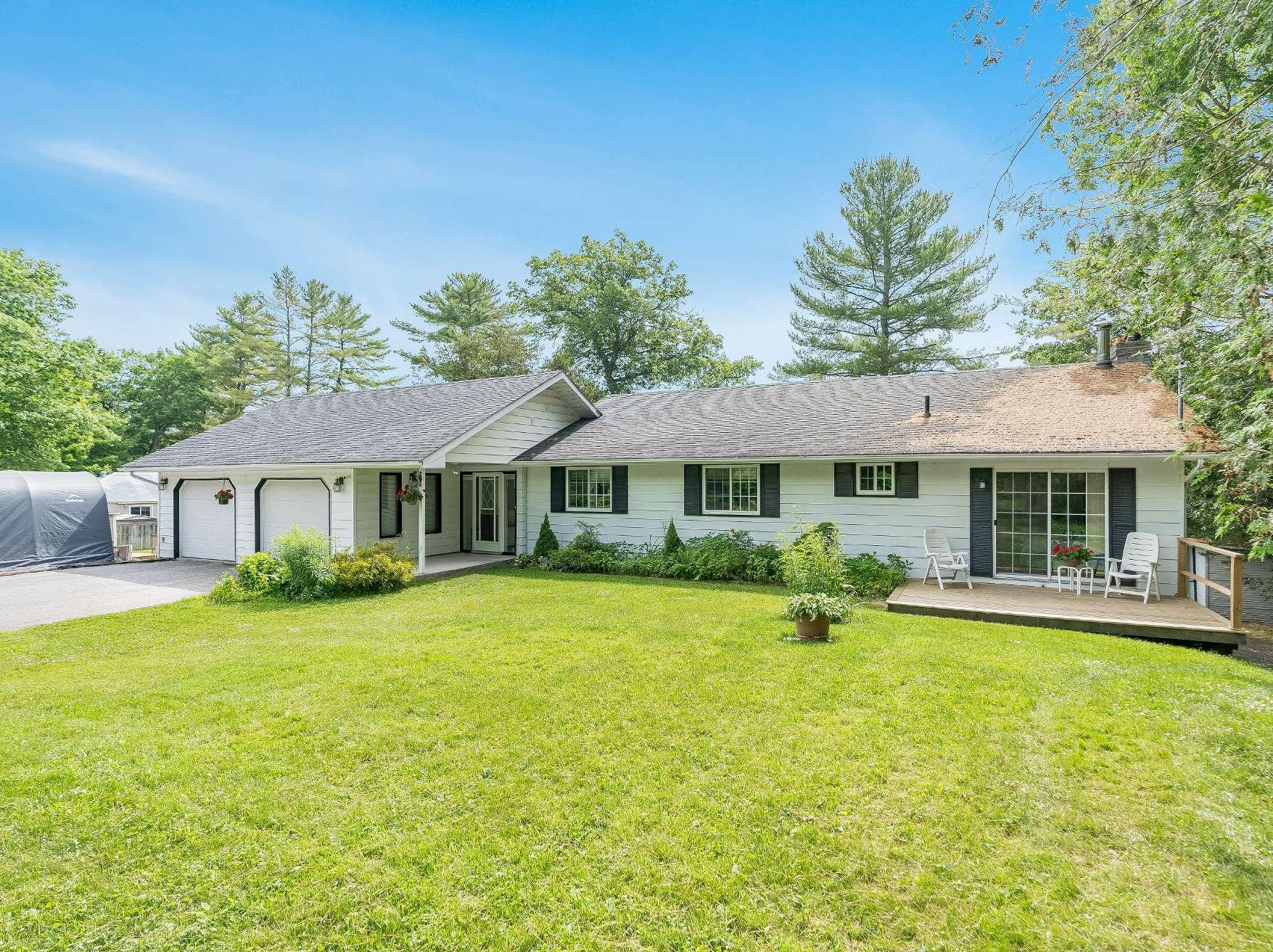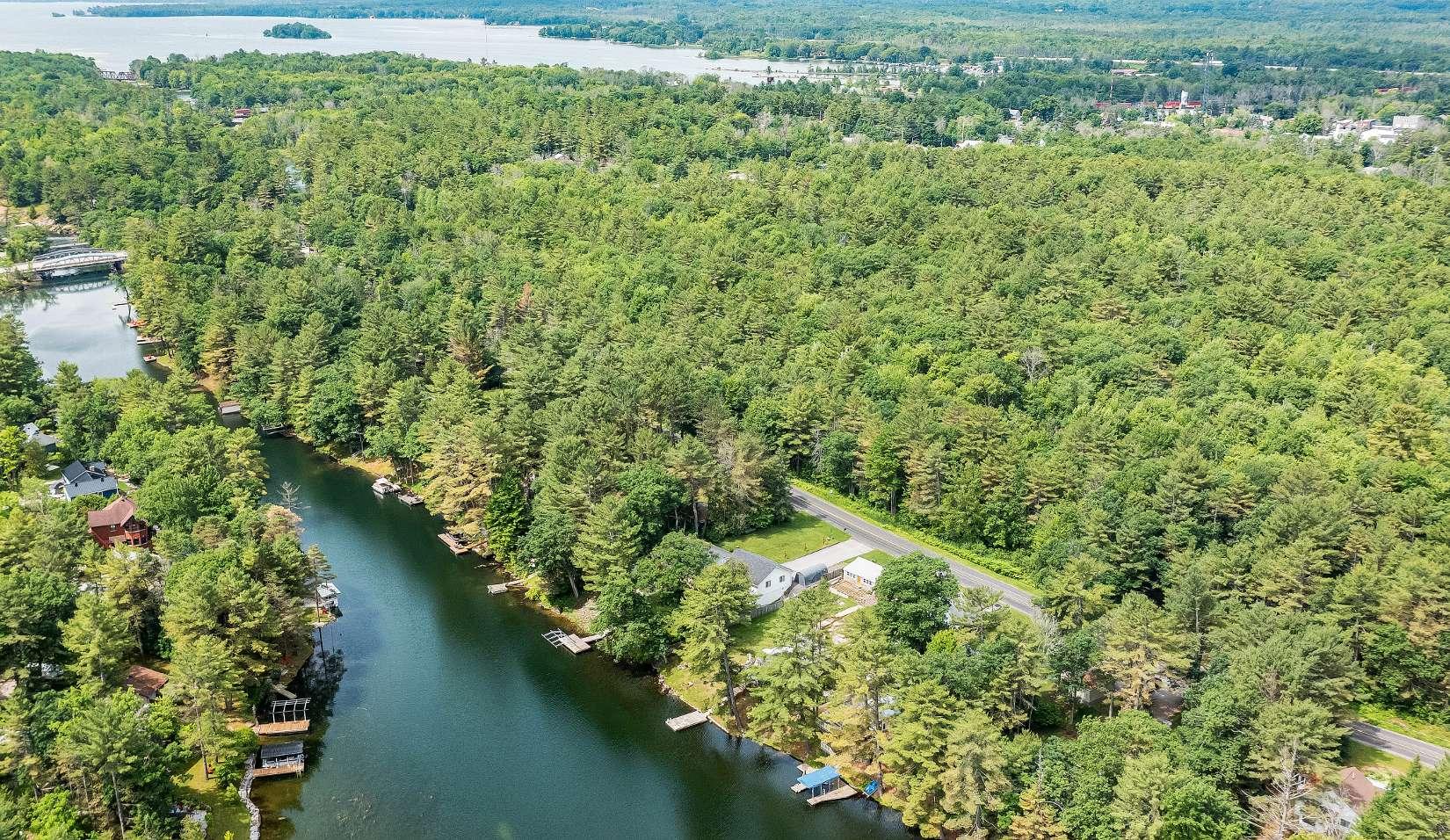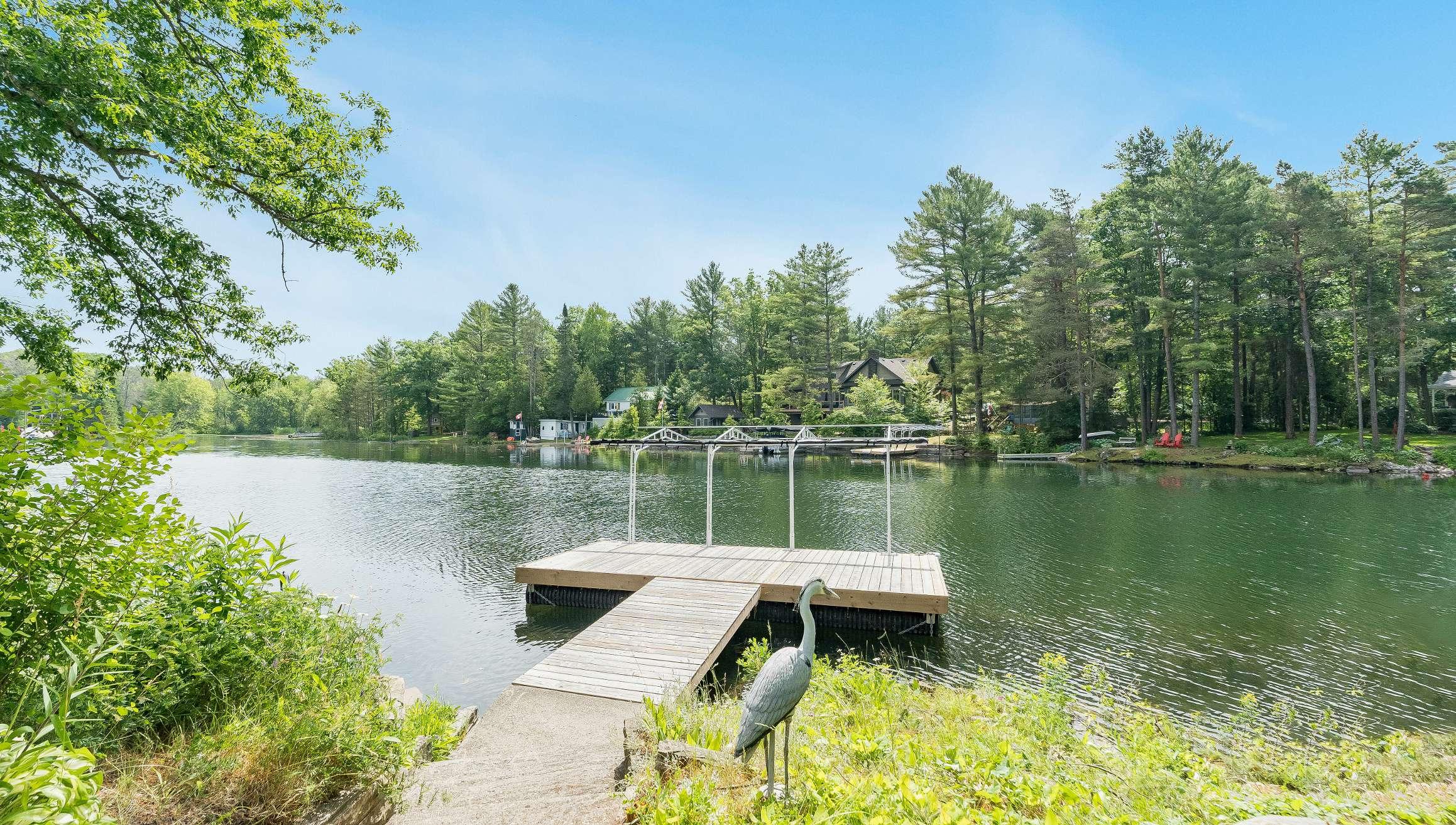



BEDROOMS: BATHROOMS:







BEDROOMS: BATHROOMS:


1 2
Large 3+1 bedroom ranch bungalowlocated in theheart of Washago offering serene waterfront living along the tranquilGreen River,with an arrayof recreationalactivitiessuch as boating,swimming,kayaking,and fishing right from yourdoorstep
Delight inthe extensive renovationsof thishome,including a meticulouslycrafted custom kitchen byBarzottiWoodworking,newengineered hardwood flooring,walkout to an expansive privatedeck,recentlyupgraded to 200-amp service and a newwaterline
3
4
Enjoythe fullyfinished walkout basement featuring a spaciousrecreation room and a stunning naturalstonefeature wall,whilepresenting a fourth bedroom and a convenient 3-piecebathroom,perfect foraccommodating guestsorfamilymemberswith internal accessto additionalstorageunderthe garage
Own a pieceof paradisewith 100'of premiershoreline,setting the standard forexceptional waterfront ownership and providing ample spaceforrelaxation and enjoyment with a new floating dock
5
Enhanceyourlifestylewith the oversized double garage,completewith a fullbasement underthe garage foradditionalstorage orworkshop space,providing convenienceand versatilityforallyourneedswith doubledoorrearwalkout to a privateyard and well-maintained grounds

20'1" x 15'7"
- Engineered hardwood flooring
- Renovated (2021) byBarzottiWoodworking
- Built-in whiteshaker-stylecabinetrywith undermount lighting
- Subwaytile backsplash
- Dualsinkwith overthe sinkwindow
- Peninsula
- Expansivebreakfast area complete with a ceiling fan
- Glasssliding doorwalk-out to the deck overlooking river
23'0" x 16'1"
- Engineered hardwood flooring
- Substantiallayout boasting a wood burning fireplaceset in a stonesurround
- Cozyambiance,idealforsnuggling up next to the fireplacewith a good book
- Largesliding glass-doorleading to the deck providing the perfect space forseamless indoor-outdoorentertaining





12'11" x 11'6" B
- Engineered hardwood flooring
- Expansivelayout
- Oversized closet with sliding doors
- Added benefit of sliding glass-doorsleading to the backdeck
11'7" x 9'3"
- Engineered hardwood flooring
- Spaciouslayout
- Windowwelcoming soft naturallight
- Double doorcloset
- Modern paint tone
11'7" x 9'3"
- Engineered hardwood flooring
- Wellsized
- Windowoverlooking treed surround
- Double doorcloset
- Currentlybeing utilized asan office space
D
Bathroom
4-piece
- Engineered hardwood flooring
- Combined showerand bathtub foradded convenience
- Vanitywith extended countertop and under-counterstorage
- Window





A Recreation Room
31'4" x 21'5" B
- Laminateflooring
- Generouslysized
- Incrediblebar,perfect forentertaining
- Wood stoveinsert placed within a stonesurround
- Wood accents
- Built-in shelving
- Sliding glass-doorwalkout leading to the backyard
Bedroom
15'9" x 11'2"
- Laminateflooring
- Sizablelayout
- Bedsidewindow
- Closet with mirrored sliding doors
- Great forovernight guestsor extended family
C Bathroom
3-piece D
- Laminateflooring
- Wellplaced
- Walk-in shower
- Wood vanity
- Neutralfinishes
Laundry Room
18'4" x 10'2"
- Convenientlyplaced
- Window
- Included washerand dryer
- Laundrytub





- Beautifullypresented ranch bungalowwith direct accessto the Green River
- Peace of mind offered byan updated waterfiltration system,a wellpump,pressure tank,ultraviolet filter,and updated centralair conditionerand furnace (2021)
- Oversized double garagewith a
workshop underneath and alongside a private drivewaywith parking accommodationsfor sixvehicles
- Set directlyon the Green River,with a sandyshoreline and 100'of direct waterfrontagecomplete with a new dock(2021) with a boat shade
- Perfect forswimming in the warmermonths
- Spaciousdeckoverlooking the water
- Established in a desirable location closeto allamenities,easyHighway 11 access,only20 minutesto Orillia, and 90 minutesto Toronto












?You will be impressed as to what Severn has to offer you Our rural and urban settlements such as Coldwater, Washago, Port Severn, Severn Falls and Marchmont provide an atmosphere of comfort and relaxation all year-round ?
? Mayor Mike Burkett, Townsh p of Severn
Population: 13,477
Website: TOWNSHIPOFSEVERN COM
ELEMENTARY SCHOOLS
St Bernards C S
Rama Central PS
SECONDARY SCHOOLS
Patrick Fogarty C.S.S Twin Lakes SS
FRENCH
ELEMENTARYSCHOOLS
Samuel-De-Champlain
INDEPENDENT
ELEMENTARYSCHOOLS
Orillia Christian School

Scan here for more info

CARLYON LOOP, Municipal Parking Lot at Division Rd and Carlyon Ln, Severn

HAWKRIDGEGOLF& COUNTRYCLUB, 1151 Hurlwood Ln, Severn

CENTENNIAL PARK, 3376 Quetton St, Washago

TIMBERLINEPARK, 3590 Timberline Ave, Severn



A significant part of Faris Team's mission is to go full out®for community, where every member of our team is committed to giving back In fact, $100 from each purchase or sale goes directly to the following local charity partners:
Alliston
Stevenson Memorial Hospital
Barrie
Barrie Food Bank
Collingwood
Collingwood General & Marine Hospital
Midland
Georgian Bay General Hospital
Foundation
Newmarket
Newmarket Food Pantry
Orillia
The Lighthouse Community Services & Supportive Housing
Vaughan
Vaughan Food Bank

#1 Team in Simcoe County Unit and Volume Sales 2015-2022
#1 Team on Barrie and District Association of Realtors Board (BDAR) Unit and Volume Sales 2015-2022
#1 Team on Toronto Regional Real Estate Board (TRREB) Unit Sales 2015-2022
#1 Team on Information Technology Systems Ontario (ITSO) Member Boards Unit and Volume Sales 2015-2022
#1 Team in Canada within Royal LePage Unit and Volume Sales 2015-2019
