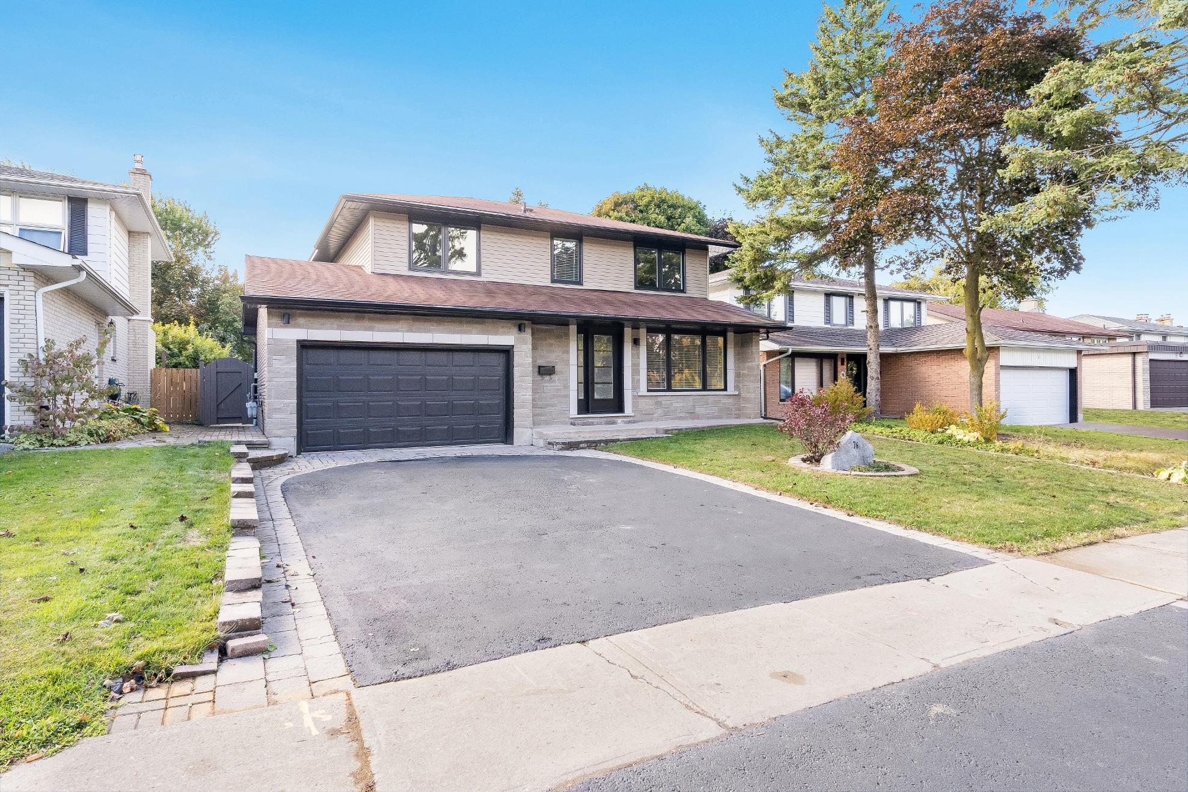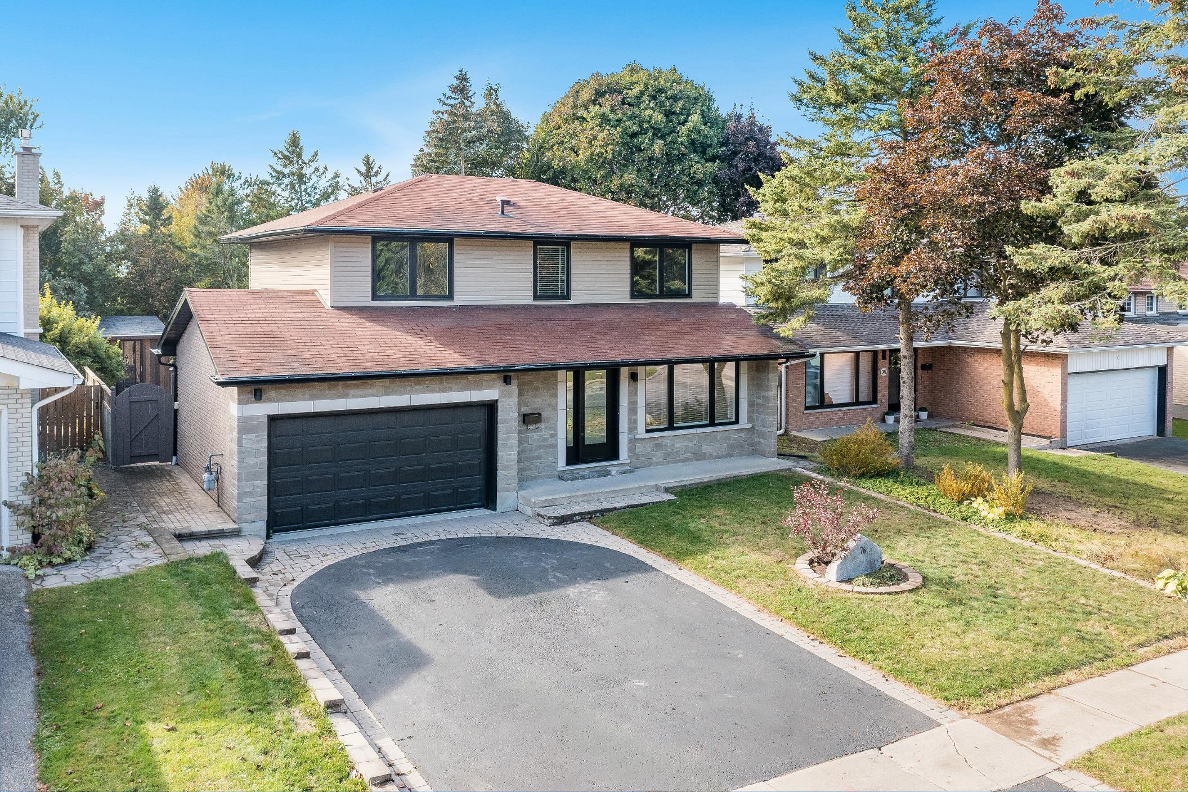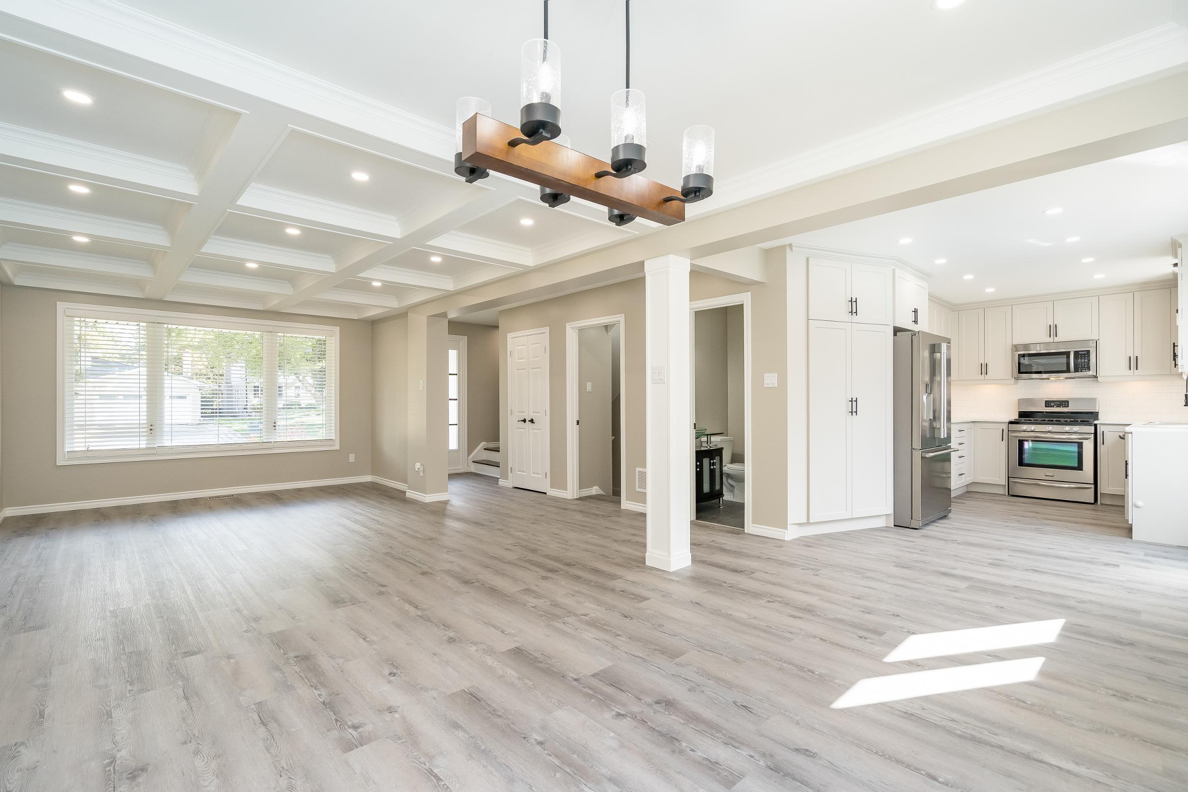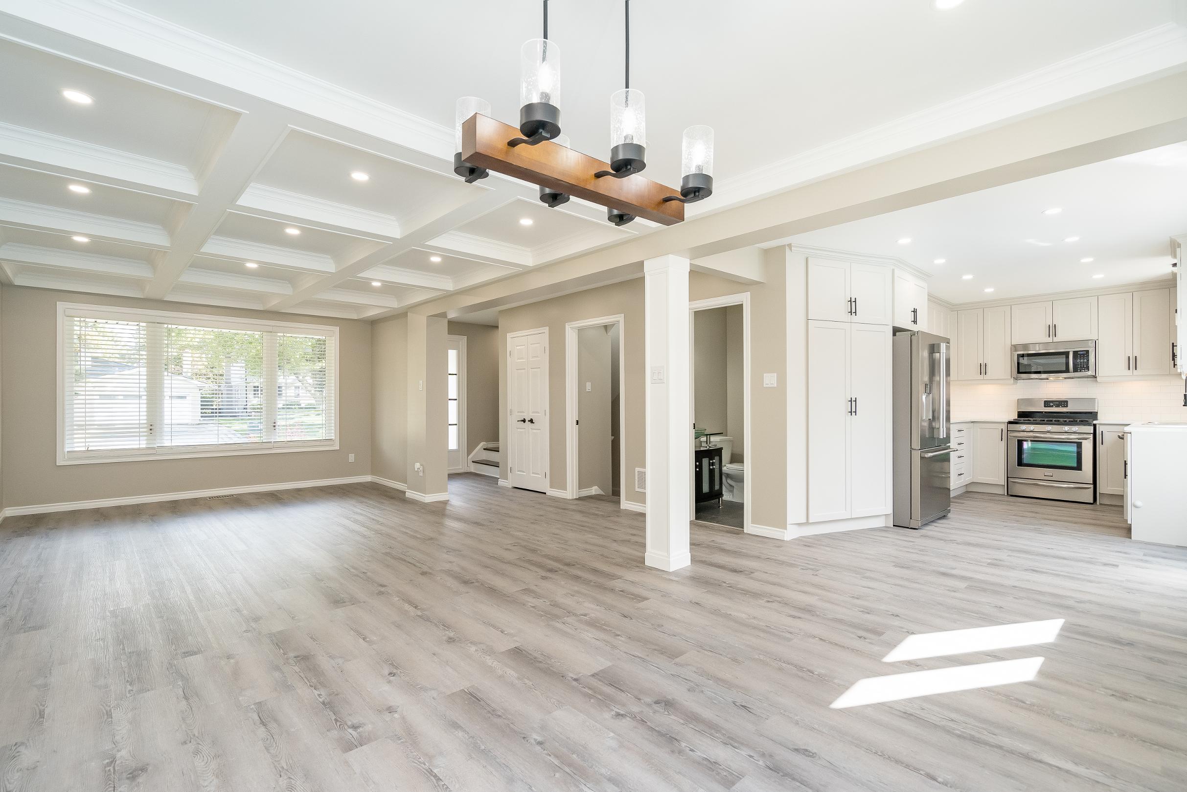
FullyRenovated Inside and Out,Presenting an Impeccable Curb Presence Barrie







FullyRenovated Inside and Out,Presenting an Impeccable Curb Presence Barrie





1
2
Fullyrenovated and move-in ready,stunning five bedroom homeshowcasing modern updatesthroughout,including fresh flooring,upgraded trim,a beautifully painted interior,a stylish kitchen,luxuriousbathrooms,and brand-newwindows and doors,allnestled in a cherished,well-established neighbourhood
The expansive backyard isyourpersonaloasis,featuring a refreshing inground pool,perfect forentertaining,relaxation,and outdoorfun
3
4
Fullyfinished basement featuring one bedroom and one bathroom with in-lawsuitecapability,accessible through itsprivateentrancevia the garage, offering incredible versatility,whetherforhosting guestsorgenerating potentialrentalincome
Step inside and bewelcomed bya bright,open-concept main level,flooded with naturallight and thoughtfullydesigned foreffortlessfamilyliving and entertaining
5
With exceptionalcurb appeal,thishome boastssleeknewvinylsiding complemented bystriking modern stoneworkwith extensive recent renovations ensuring peaceof mind foryearsto come

18'8" x 9'0"
- Luxuryvinylflooring
- Recessed lighting
- Amplecounterspace
- Soft greycabinetrywith contrasting black hardwareand a crown moulding detail
- Under-cabinet lighting
- Pull-out spice drawer
- Dualsinkwith a pull-down faucet and above-sinkwindow
- Stainless-steelappliances
- Gardendoorwalkout leading to the property
12'2" x 8'6"
- Luxuryvinylflooring
- Open-concept layout
- Recessed lighting
- Oversized windowoverlooking the backyard and creating a bright and airysetting
- Chic light fixture
- Plentyof spacefora largedining table,great forenjoying dinnerswith loved ones



*virtually staged


*virtually staged
- Luxuryvinylflooring
- Expansivelayout
- Custom coffered ceiling illuminated by recessed lighting
- Picturewindowoverlooking the front yard
- Neutralpaint tone
- Ceramic tile flooring
- Convenientlyplaced
- Fullyrenovated and updated
- Vanitywith a wood and glasscountertop
- Newlight fixture


16'0" x 10'8"
- Luxuryvinylflooring
- Generouslysized
- Dualdoorcloset
- Bedside windowallowing fora sun-drenched atmosphereand providing viewsof the backyard
12'11" x 10'8"
- Luxuryvinylflooring
- Oversized layout
- Reach-in closet
- Bedside window welcoming in soft diffused lighting 11'4" x 10'10"
- Luxuryvinylflooring
- Sizeable layout
- Dualdoorcloset
- Front-facing window
- Neutralpaint tone
- Potentialto convert into a nursery
10'8" x 9'4"
- Luxuryvinylflooring
- Wellsized
- Dualdoorcloset
- Front-facing window
- Perfect foran efficient home office
4-piece
- Ceramic tile flooring
- Newlyupdated
- Newquartz-topped vanity
- Combined bathtub and showerfinished with a handheld showerhead
- Window


*virtually staged



- Newlaminateflooring
- Newlyrenovated
- Updated cabinetry
- Dualsink
- Well-sized window
- Included stainless-steelfridgeand stove
- Newlaminateflooring
- Illuminated bymodernrecessed lighting
- Windowwelcoming naturallighting
- Neutralpaint tone
- Excellent space foran in-lawsuite orto transform into an entertainment haven





- Newlaminateflooring
- Generouslayout
- Closet with sliding doors
- Well-sized window
- Neutralpaint tone
- Newlaminateflooring
- Recessed lighting
- Standaloneshowerenclosed within a white tilesurround
- Sizeable vanitywith storage below


- Impeccablyupdated 2-storey home flaunting severalupgrades including newvinylsiding exterior, neweavestroughsand soffits,new stone inthe front,and exteriorpot lights,alladding to the curb appeal
- Attached garage with convenient insideentry
- Added peace of mind of additional updatesincluding a reshingled roof (2016),updated windows(2022), newexteriordoors,and newegress windowsin thebasement
- Fullyfenced backyard retreat coupled with a refreshing 30'x15' inground swimming poolwith a new
poolheater
- Sizeablepatio perfect forentertaining in the warmermonths
- Appreciate being located within the desirable South End nearbya wide selection of amenities,schoolsincluding AllandaleHeightsPublic School,parks, and easyaccessto Highway400









"The Cityof Barrie continuesto be a prosperous City, with smart growth, economic opportunities and exceptional qualityof life With an expanded public waterfront,residentsand visitorsenjoy Barrie?sbreathtaking views, walking trails, parks and playgrounds, marina and manyspecial eventsand festivals.Experience our historic downtown core with itsshops, restaurants,rich history, and the centre of our vibrant artsand culture cornerstones.The Cityof Barrie isa four-season destination offering year round entertainment, recreation and lifestyle; we welcome you to our City." ? Mayor Jeff Lehman
ELEMENTARY SCHOOLS
St. John Vianney C.S.
Allandale Heights PS
SECONDARY SCHOOLS
St. Peter's C.S.S.
Innisdale S.S.
FRENCH
ELEMENTARYSCHOOLS
La Source
INDEPENDENT
ELEMENTARYSCHOOLS
Timothy Christian School

Centennial Beach, 65 Lakeshore Dr
Tollendale Beach, 45 Tynhead Rd

Park Place, 100 Mapleview Dr E

Ardagh Bluffs Trail, 169 Cumming Dr.
Centennial Park, 98 Lakeshore Dr


Galaxy Cinemas, 72 Commerce Park Dr

XPlay Amusements, 30 N Village Way



Professional, Loving, Local Realtors®
Your Realtor®goesfull out for you®

Your home sellsfaster and for more with our proven system.

We guarantee your best real estate experience or you can cancel your agreement with usat no cost to you
Your propertywill be expertly marketed and strategically priced bya professional, loving,local FarisTeam Realtor®to achieve the highest possible value for you.
We are one of Canada's premier Real Estate teams and stand stronglybehind our slogan, full out for you®.You will have an entire team working to deliver the best resultsfor you!

When you work with Faris Team, you become a client for life We love to celebrate with you byhosting manyfun client eventsand special giveaways.


A significant part of Faris Team's mission is to go full out®for community, where every member of our team is committed to giving back In fact, $100 from each purchase or sale goes directly to the following local charity partners:
Alliston
Stevenson Memorial Hospital
Barrie
Barrie Food Bank
Collingwood
Collingwood General & Marine Hospital
Midland
Georgian Bay General Hospital
Foundation
Newmarket
Newmarket Food Pantry
Orillia
The Lighthouse Community Services & Supportive Housing

#1 Team in Simcoe County Unit and Volume Sales 2015-Present
#1 Team on Barrie and District Association of Realtors Board (BDAR) Unit and Volume Sales 2015-Present
#1 Team on Toronto Regional Real Estate Board (TRREB) Unit Sales 2015-Present
#1 Team on Information Technology Systems Ontario (ITSO) Member Boards Unit and Volume Sales 2015-Present
#1 Team in Canada within Royal LePage Unit and Volume Sales 2015-2019
