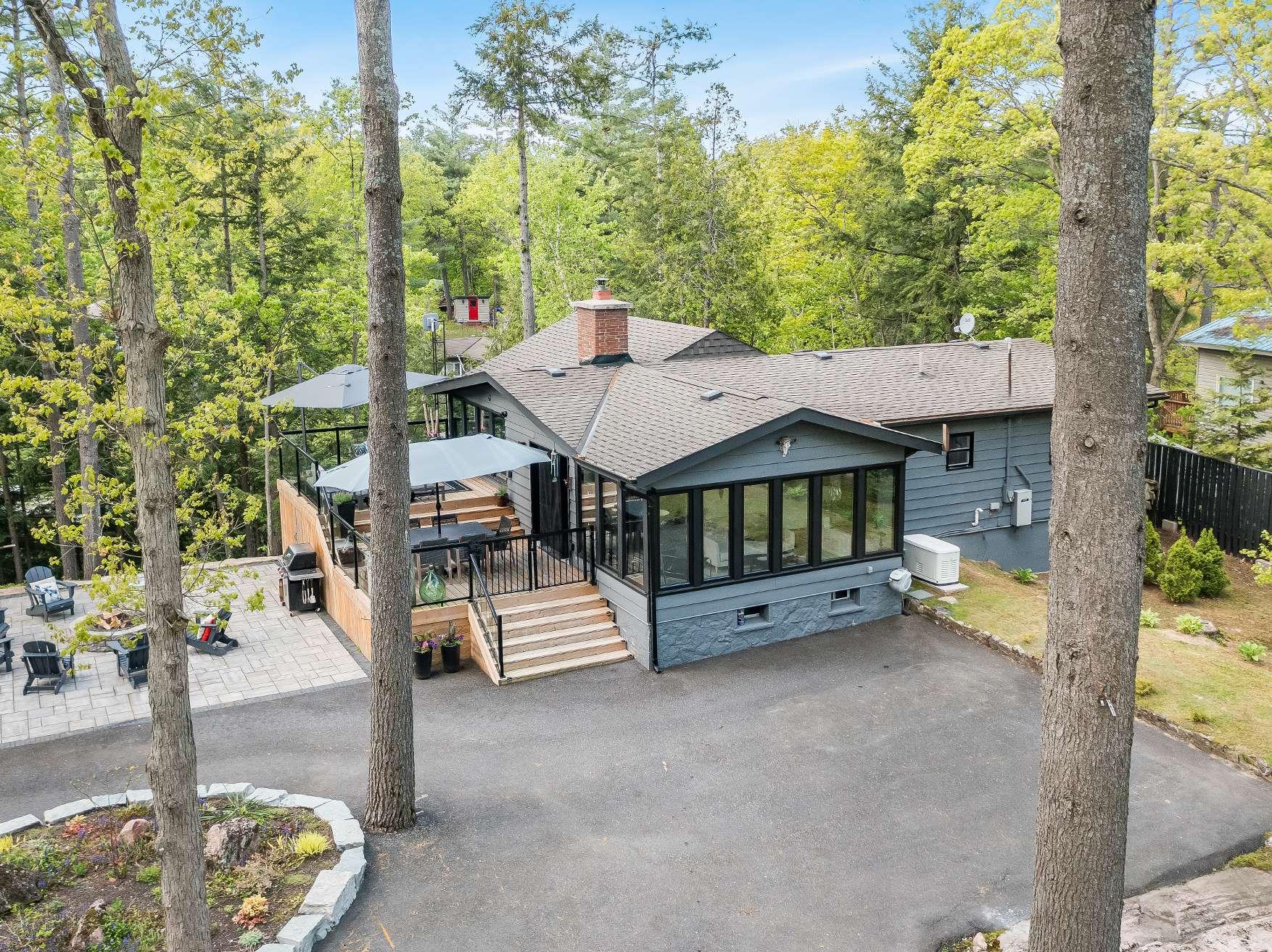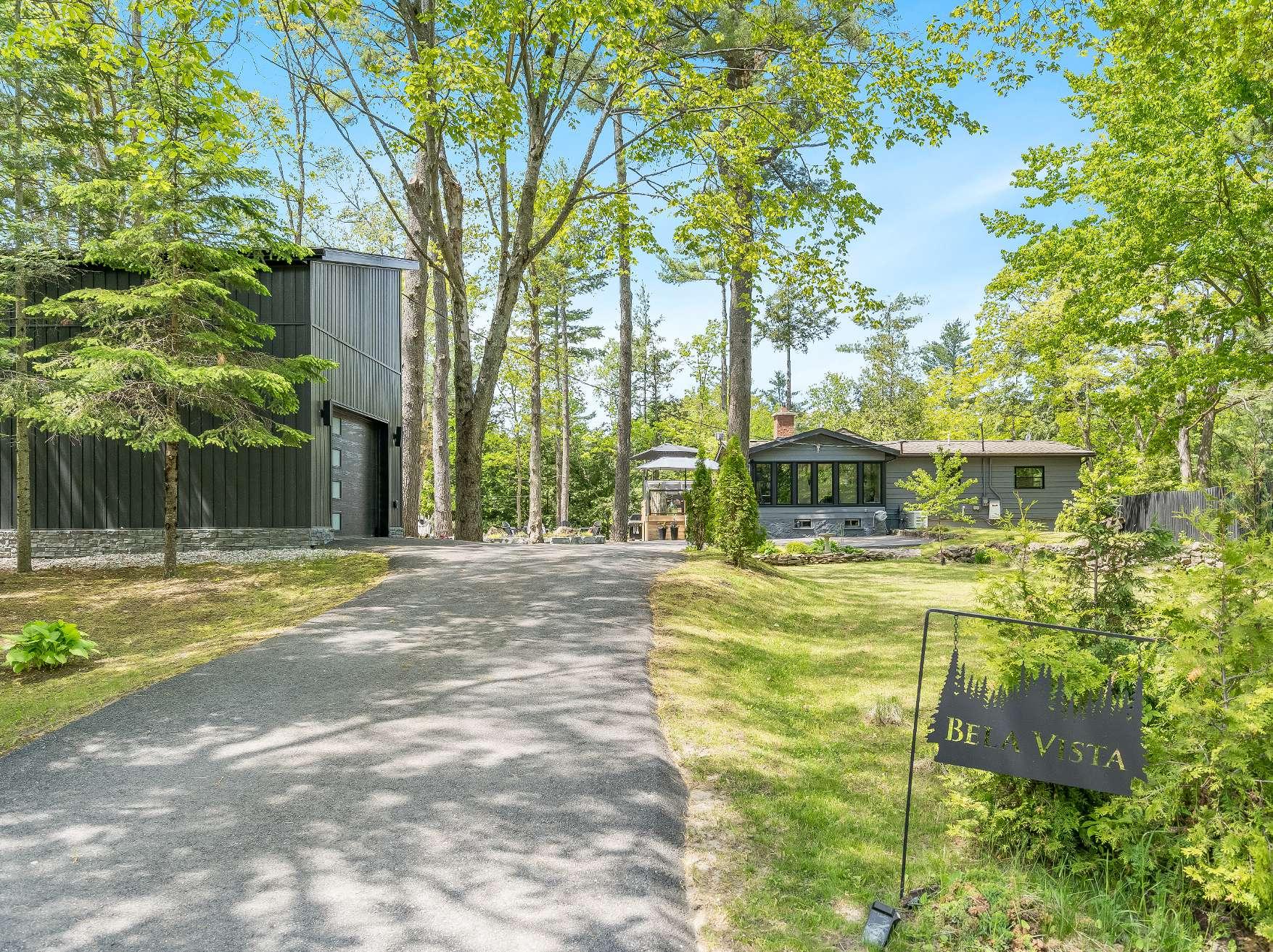





BEDROOMS: BATHROOMS:


1 2
Thisisthe oneyou'vebeen waiting for,welcometo yourupdated,year-round haven nestled in the heart of Washago,boasting over115'of pristine,direct waterfront on the scenic BlackRiver
3
Thispropertyistrulymove-in ready,allowing youto start enjoying riverfront living from dayone
4 5
Recent enhancementsincludea newlypaved driveway,a beautifullylandscaped firepit area perfect forevening gatherings,and a brand-new,fullyfinished garagecomplete with a dedicated 200-amp electricalpaneland an upperlevelloft idealforhosting overnight guests
Located in the charming and welcoming village of Washago,thishomeoffersallthe essential amenitiesto support comfortable year-round living ina peaceful,tight-knit community
Whetherforweekend escapesorfull-time residence,thispropertyisconvenientlylocated just about an hour?sdrivefrom the GreaterToronto Area with multipleaccessroutes,including Highway169,Highway11,and Highway12 to Rama Road,making travelsimple and stress-free

Eat- in Kitchen
- Vinylflooring
- Recentlyupdated
- Vaulted shiplap ceiling adorned byrecessed lighting and a wood beam accent
- Grey-toned cabinetryenhanced byunder and overhead cabinet lighting
- Quartzcountertopscomplemented bya
subwaytile backsplash
- High-end LG ThinQ Series stainless-steelappliances
- Farmhouse sinkpaired with an over-the-sinkwindow




- Vinylflooring
- Arrayof surrounding windowswelcoming in anabundance of naturallight
- Ceiling fan
- Plentyof spacefora largeharvest table
- Two sliding glass-doorwalkoutsleading to thebackdeck
- Vinylflooring
- Open-concept design
- Vaulted shiplap ceiling adorned bywood beam accentsand a ceiling fan
- Wood-burning WETTcertified Napoleon fireplaceenclosed ina custom stonesurround





- Vinylflooring
- Wood paneled ceiling
- Flexibleliving space
- Surrounded bya collection of windows creating a luminoussetting
- Intimatespace perfect forhosting or simplyunwinding
- Vinylflooring
- Vaulted wood paneled ceiling
- Arrayof bright windowsoverlooking the deck
- Shiplap featurewall
- Tranquilsetting promoting an efficient workflow
- Perfect spaceto transform into a library




14'11" x 11'11" B
- Vinylflooring
- Electric fireplace with a floor-to-ceiling accent wall
- Viewsof BlackRiver
- Closet withsliding doors
- Ensuite privilege
- Sliding glass-doorwalkout leading to the deck
Ensuite
4-piece
- Ceramic tileflooring
- Recessed lighting
- Modern dualsinkvanity
- Glass-walled showerfinished with a built-in nicheand a rainfallshowerhead
- Reach-in closet
- Largewindow
11'5" x 9'2" D
- Vinylflooring
- Nicelysized
- Dualpaint tone
- Reach-in closet
- Bright bedsidewindow welcoming in naturallight
Bathroom
4-piece
- Ceramic tile flooring
- Vanitywith storagebelow
- Combined bathtub and shower forthe best of both worlds
- East-facing window





- Beautifulriversideretreat flaunting a wood siding exterior
- Severalupdatescompleted over the last 10 yearsincluding a reshingled roof (2016),updated windows(2016),and a newer furnace and centralair
conditioner(2016)
- Detached garagecomplete with an upperlevelloft and a Liftmaster Security+2 0 garage doormotor
- Direct accessto 115.71'of riverfrontageon BlackRiverfeaturing a large private dock
- Severaldecksproviding gorgeous viewsand a cozyfirepit readyto be enjoyed with familyand friends
- Onlya short drive to in-town amenities,schools,beaches, and Orillia
















?You will be impressed as to what Severn has to offer you Our rural and urban settlements such as Coldwater, Washago, Port Severn, Severn Falls and Marchmont provide an atmosphere of comfort and relaxation all year-round ?
? Mayor Mike Burkett, Townsh p of Severn
Population: 13,477
Website: TOWNSHIPOFSEVERN COM
ELEMENTARY SCHOOLS
Notre Dame C S
Rama Central PS
SECONDARY SCHOOLS
Patrick Fogarty C.S.S.
Twin Lakes SS
FRENCH
ELEMENTARYSCHOOLS
Samuel-De-Champlain
INDEPENDENT
ELEMENTARYSCHOOLS
Orillia Christian School

Scan here for more info

CARLYON LOOP, Municipal Parking Lot at Division Rd and Carlyon Ln, Severn

HAWKRIDGEGOLF& COUNTRYCLUB, 1151 Hurlwood Ln, Severn

CENTENNIAL PARK, 3376 Quetton St, Washago

TIMBERLINEPARK, 3590 Timberline Ave, Severn

Professional, Loving, Local Realtors®
Your Realtor®goesfull out for you®

Your home sellsfaster and for more with our proven system.

We guarantee your best real estate experience or you can cancel your agreement with usat no cost to you
Your propertywill be expertly marketed and strategically priced bya professional, loving,local FarisTeam Realtor®to achieve the highest possible value for you.
We are one of Canada's premier Real Estate teams and stand stronglybehind our slogan, full out for you®.You will have an entire team working to deliver the best resultsfor you!

When you work with Faris Team, you become a client for life We love to celebrate with you byhosting manyfun client eventsand special giveaways.


A significant part of Faris Team's mission is to go full out®for community, where every member of our team is committed to giving back In fact, $100 from each purchase or sale goes directly to the following local charity partners:
Alliston
Stevenson Memorial Hospital
Barrie
Barrie Food Bank
Collingwood
Collingwood General & Marine Hospital
Midland
Georgian Bay General Hospital
Foundation
Newmarket
Newmarket Food Pantry
Orillia
The Lighthouse Community Services & Supportive Housing

#1 Team in Simcoe County Unit and Volume Sales 2015-Present
#1 Team on Barrie and District Association of Realtors Board (BDAR) Unit and Volume Sales 2015-Present
#1 Team on Toronto Regional Real Estate Board (TRREB) Unit Sales 2015-Present
#1 Team on Information Technology Systems Ontario (ITSO) Member Boards Unit and Volume Sales 2015-Present
#1 Team in Canada within Royal LePage Unit and Volume Sales 2015-2019
