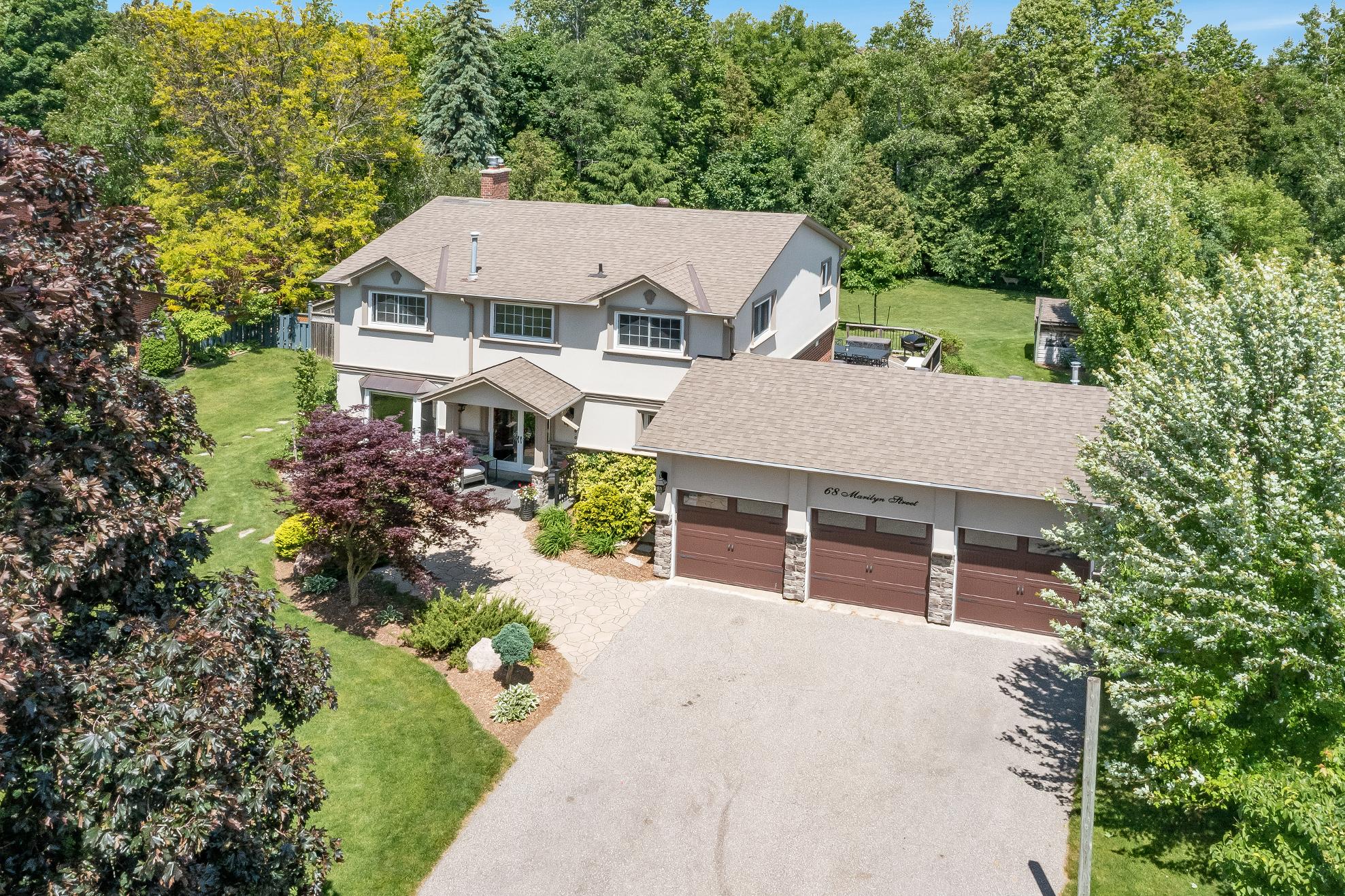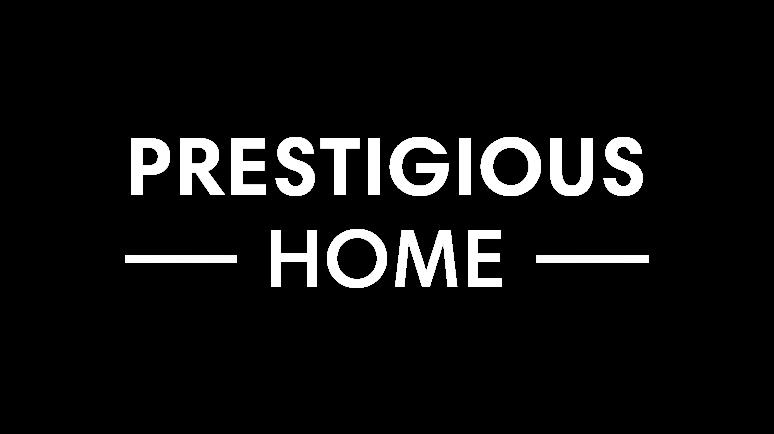












Beautifullydesigned 2-storeyhome flaunting updated elegant finishesinside and out, featuring a breathtaking kitchen showcased in LivingSpaces&LifeStylesmagazine,four spaciousbedroomsincluding a serene primarysuite with a beautifullyremodeled ensuiteand a spaciouswalk-in closet,delivering both eleganceand versatility. Thoughtfullydesigned with newengineered hardwood floorson the main level(2025),a refinished grand staircaseupdated with sleek metalpickets(2025),and a beautifully finished basement offering endlesspossibilitiesforrelaxation and entertainment with amplestorage, a convenient two-piece bathroom,and a largerecreation room perfect formovie nights,livelyget-togethers,orquiet escapes.Outside,a private backyard oasisboastsa sprawling 1,200 square foot deckoverlooking peaceful greenspace with BoycesCreekrunning through it,idealforsummerbarbecues, morning coffees,orstarlit evenings,whilean inground sprinklersystem keepsthe lush lawn vibrant with minimalmaintenancerequired.Aheated triple-cargarage ensures wintercomfort,and an extended drivewayaccommodatesup to 12 vehicles,perfect forlargefamilies,overnight guests,orthose who loveto entertain on a grand scale

Eat- in Kitchen
22'4" x 10'2"
- Porcelain tileflooring
- Custom finished and featured in LivingSpaces&LifeStylesmagazine
- Recessed lighting
- Cream-toned cabinetryadorned bya crown moulding detailand chic undermount lighting
- Tiled backsplash
- Stainless-steelappliances
- Farmhouse sinkwith an above-sink window
- Cozybreakfast area with plentyof room fora dining table
- Sliding glass-doorwalkout leading to the backdeck




- Engineered hardwood flooring
- French doorentry
- Formalsetting
- Crown moulding
- Oversized front-facing baywindowflooding the spacewith bright sunlight
- Currentlybeing used asa sitting room
- Engineered hardwood flooring
- Sunken room
- Crown moulding
- Fireplace encased in a bricksurround and providing an extra layerof warmthto the space
- Expansiverear-facing window
- Engineered hardwood flooring
- Flexibleliving spacebeing used asan efficient home office
- Crown moulding
- Extensivewindowcreating a bright and airyatmosphere
- Potentialto convert into a bedroom





- Porcelaintile flooring
- Well-placed on the main levelforeasy guest usage
- Single-sinkvanitywith a chrome faucet
- Neutralpaint tone
- Porcelaintile flooring
- Included washerand dryer
- Amplebuilt-in cabinetry
- Beadboard surround
- Laundrysink
- Insideentryinto the garage


- Carpet flooring
- Expansivelayout with an abundance of spacefora king-sized bed
- Crown moulding
- Dualbedside windowsbathing the room with warm sunlight
- Walk-in closet finished with built-in organizers
- Ensuiteprivilege
- Ceramic tile flooring
- Quartz-topped vanitycomplemented by chromefaucets
- Half tiled walls
- Combined bathtub and showerwith an overhead recessed light
- Windowwith frosted glassforadded privacy


A Bedroom
14'7" x 11'2" B
- Carpet flooring
- Spaciouslayout
- Ceiling fan
- Bordered bycrown moulding
- Bedside windowdrenching the space in soft naturallight
- Closet witha bi-fold door
14'7" x 11'2"
- Carpet flooring
- Sizeable layout
- Crown moulding
- Closet with a bi-fold door
- Bedsidewindowoverlooking the front yard
- Light neutralpaint tone
C Bedroom
11'2" x 10'7"
- Carpet flooring
- Wellsized
- Closet with dualbi-fold doors
- Crown moulding
- Front-facing window
- Currentlybeing used asa homeoffice
D
Bathroom
3-piece
- Hexagon ceramic tile flooring
- Spa-like ambiance
- Tiled accent wall
- Vanityaccentuated bya chrome faucet and soft greycabinetry
- Showeraccentuated bya rainfallshowerhead and a sliding glass-door





- Vinylflooring
- Recessed lighting
- Gasfireplaceforadded comfort during the coolermonths
- Well-sized windows
- Spectacularspace forentertaining orrelaxation
- Vinylflooring
- Versatile living space
- Recessed lighting
- Window
- Tucked awaywith the potentialto utilizeas an office,playroom,oran extra bedroom
- Ceramic tile flooring
- Recessed lighting
- All-white vanitywith under-counterstorage
- Accessto the utilitycloset with mirrored sliding doors
- Neutralfinishes




- Impeccablyfinished 2-storeyhome complete with a brickand stucco exterior
- Stunning curb appeal
- Attached heated triple-cargarage alongside an expansive driveway providing parking foran additional 12 vehicles
- Backyard retreat highlighting a massive1,200 squarefoot deck overlooking lush greenspace complete with an inground sprinkler system,excellent forsummer barbequesorhosting eventswith friendsand family
- Backing onto a serene ravine
- Desirable location onlya short distance to schoolsincluding Robert FHallCatholic SecondarySchool, dining options,Caledon East CommunityPark,and so much more












Saint CorneliusC.E.S.
Caledon East P.S.
Robert F.HallC.S.S.
HumberviewS.S.
Caledon ElementaryAcademy

La Fontaine
Otherarea schools,including French and private schoolsmaybe available forthisproperty.Everyeffort ismade to ensure that the schoolinformation provided conformsto allcurrentlypublished data,however thisdata isfrequentlysubject to change;revision and reviewbyeach respectableschoolboard and theirappointed officials

Professional, Loving, Local Realtors®
Your Realtor®goesfull out for you®

Your home sellsfaster and for more with our proven system.

We guarantee your best real estate experience or you can cancel your agreement with usat no cost to you
Your propertywill be expertly marketed and strategically priced bya professional, loving,local FarisTeam Realtor®to achieve the highest possible value for you.
We are one of Canada's premier Real Estate teams and stand stronglybehind our slogan, full out for you®.You will have an entire team working to deliver the best resultsfor you!

When you work with Faris Team, you become a client for life We love to celebrate with you byhosting manyfun client eventsand special giveaways.


A significant part of Faris Team's mission is to go full out®for community, where every member of our team is committed to giving back In fact, $100 from each purchase or sale goes directly to the following local charity partners:
Alliston
Stevenson Memorial Hospital
Barrie
Barrie Food Bank
Collingwood
Collingwood General & Marine Hospital
Midland
Georgian Bay General Hospital
Foundation
Newmarket
Newmarket Food Pantry
Orillia
The Lighthouse Community Services & Supportive Housing

#1 Team in Simcoe County Unit and Volume Sales 2015-Present
#1 Team on Barrie and District Association of Realtors Board (BDAR) Unit and Volume Sales 2015-Present
#1 Team on Toronto Regional Real Estate Board (TRREB) Unit Sales 2015-Present
#1 Team on Information Technology Systems Ontario (ITSO) Member Boards Unit and Volume Sales 2015-Present
#1 Team in Canada within Royal LePage Unit and Volume Sales 2015-2019
