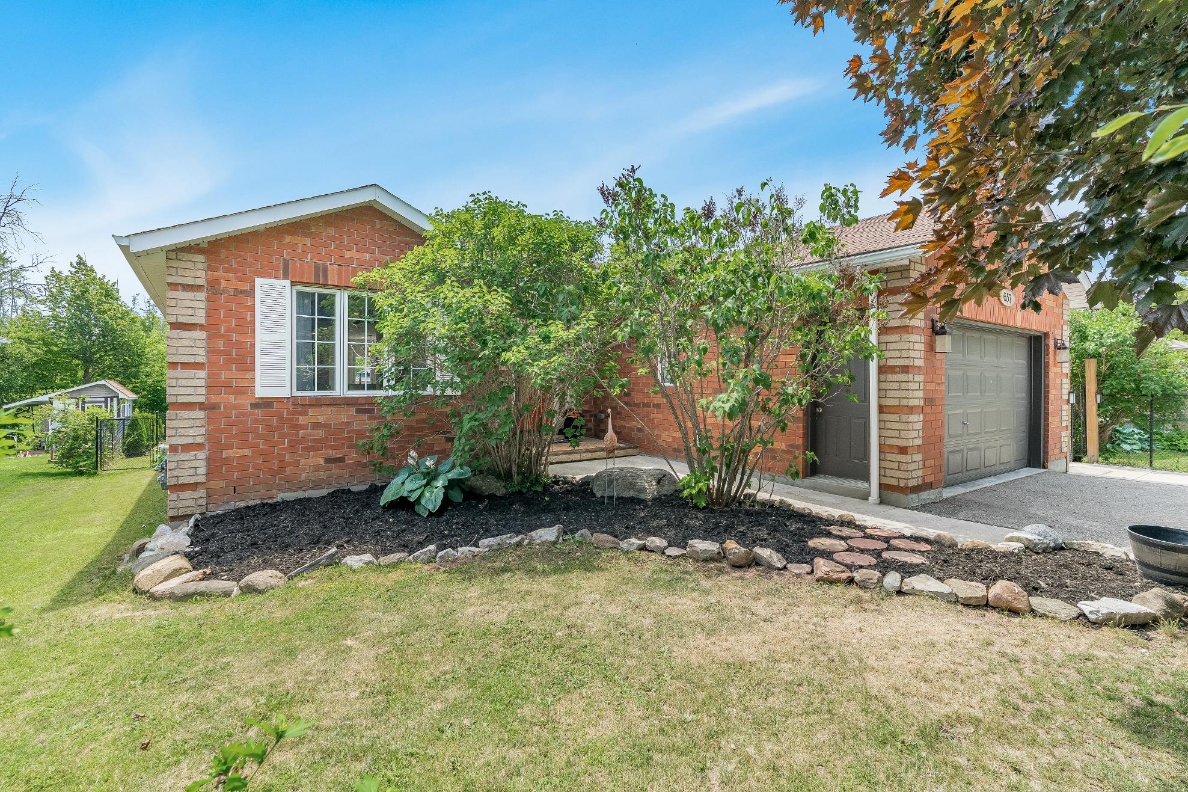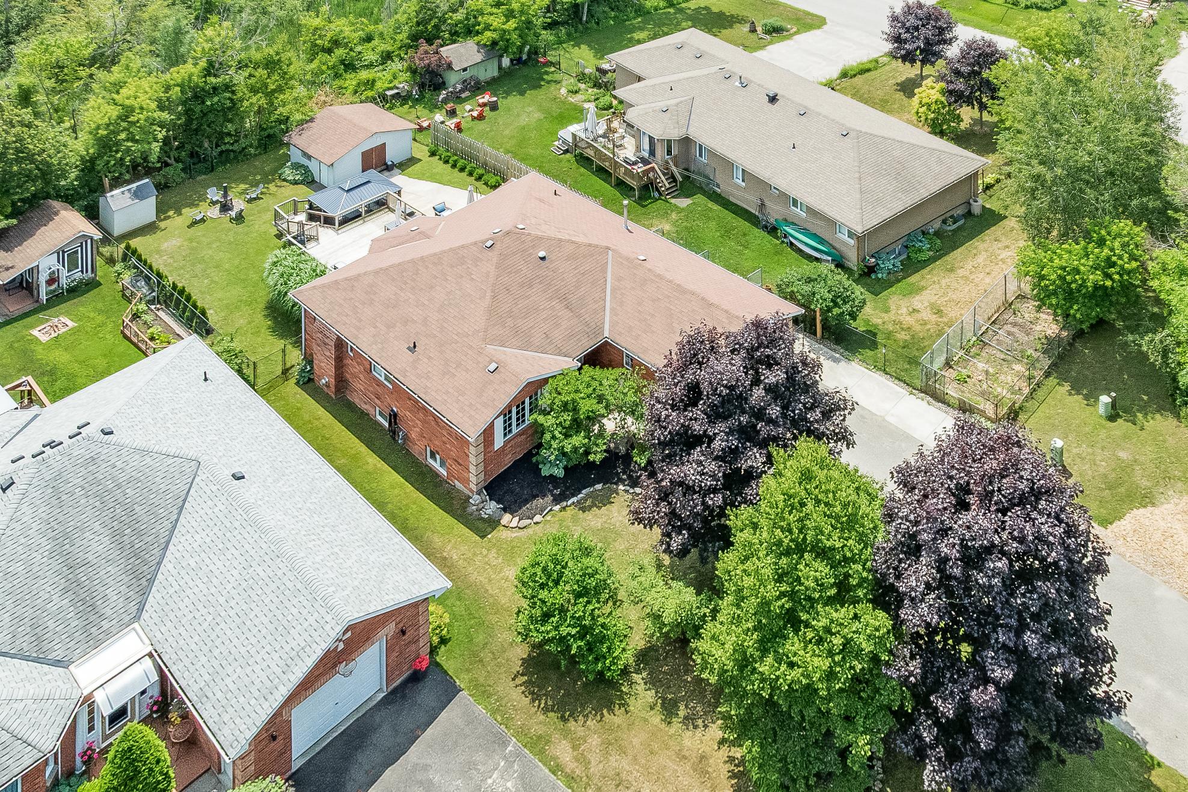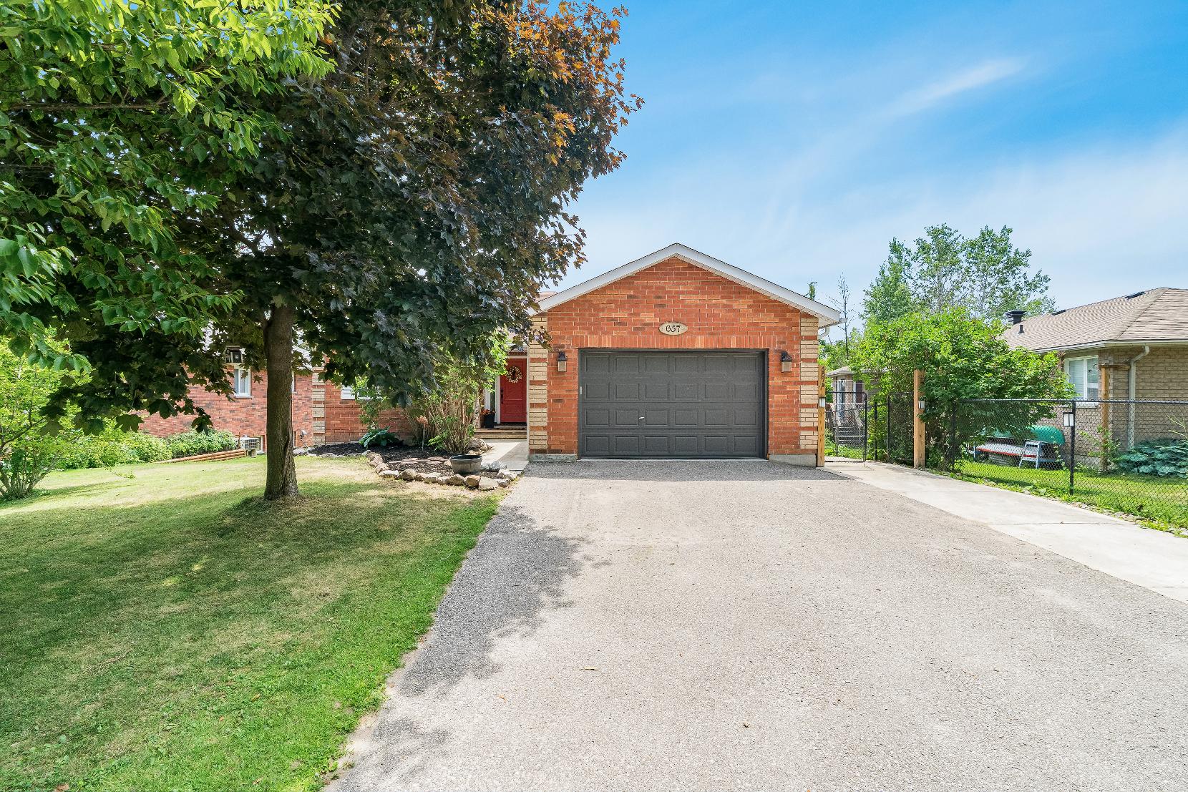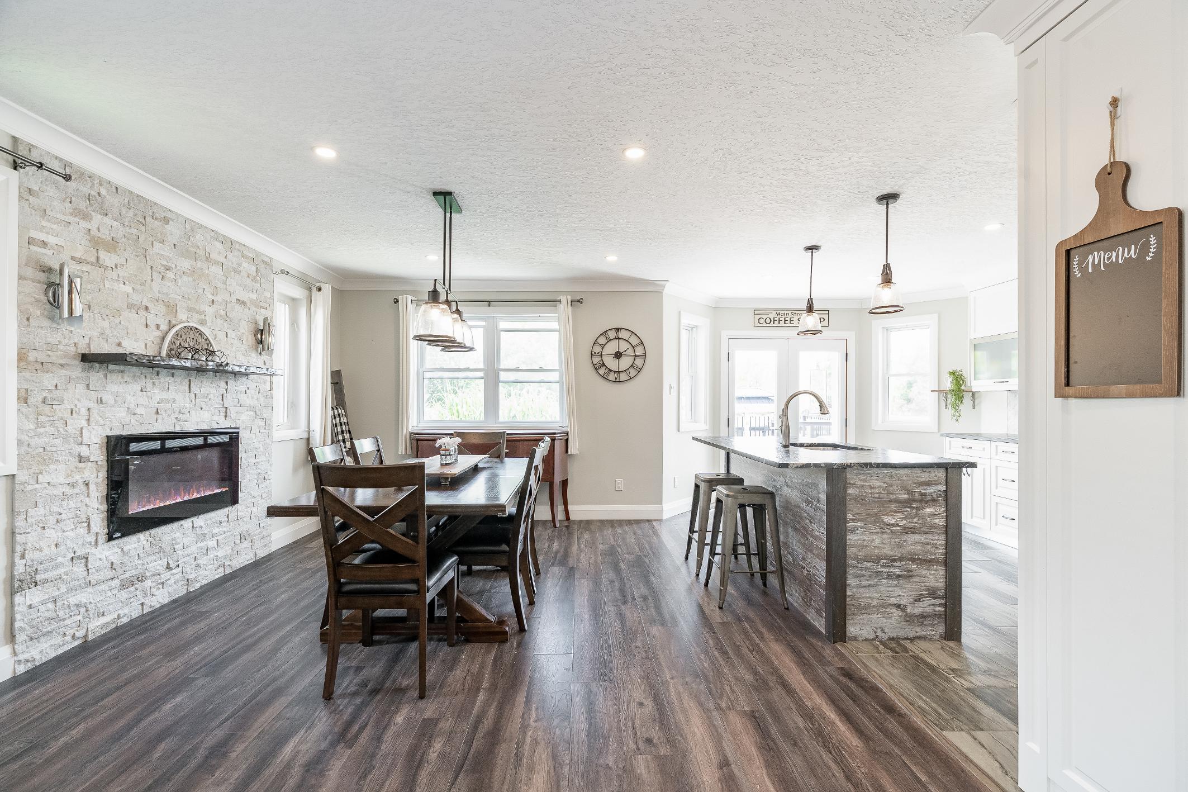


BEDROOMS: BATHROOMS:






BEDROOMS: BATHROOMS:


1 2 3
Rare opportunityto own a stunning all-brick bungalowstepsto Lake Simcoe,thisregistered legalduplex presentsimpeccable updatesthroughout and an open-concept main level,including a bright kitchen with newerappliances,a built inwine rack,amplecabinetry,and walkout to yourown private deck
Main levelalso featuresrecessed lighting in the dining room and living room,along with threemain level bedroomsincluding the primarybedroom with a 3-pieceensuite,a main 4-piecebathroom,and a main level laundryroom with inside accessto heated garage
Offering exceptionalversatility,thishomefeaturesa two bedroom basement apartment with 1.5 bathrooms,a fullkitchen,privatelaundry,and an exerciseroom,perfect forrentalincome,hosting in-laws,orreclaiming part of the space fora gym,office,orteen retreat to suit yourlifestyle
4
5
No rearneighboursallowing forcompleteprivacywhileyougatheraround the firepit orhost summerdinnerson the spaciousdecks,alongsidea poured concrete walkway,a large shed with hydro,a garden shed,and well-planned landscaping
Situated close to allmajoramenitiesand transit,thishome flauntsa heated garage,double drive with ample parking,and recent upgradesincluding furnaceand airconditioning (2018),with two setsof appliancesand laundry,everything isreadyforimmediatemove-in ortenancy

17'11" x 10'11"
- Ceramic tile flooring
- Recessed lighting
- Stylish countertopsand backsplash
- Centreisland complete with breakfast barseating and a dualsink
- Cream-toned cabinetrywith a crown moulding detail
- Included stainless-steelappliances
- Garden doorwalkout leading to the deck




- Engineered hardwood flooring
- Recessed lighting
- Crown moulding
- Fireplaceforadded warmth with a beautiful featurewall
- Arrayof surrounding windowscreating a luminoussetting
- Engineered hardwood flooring
- Recessed lighting
- Crown moulding
- Ceiling fan
- Rustic accent wall
- Two oversized windowscreating a bright and airysetting




- Engineered hardwood flooring
- Generouslayout with space fora king-sized bed
- Crown moulding
- Walk-in closet
- Ensuiteprivilege
- Ceramic tile flooring
- Barndoorentry
- Half tiled walls
- Chic whitevanitywith storagedrawersbelow
- Standaloneshowerequipped with a rainfall showerhead and sliding glass-doors


A Bedroom
10'1" x 10'1" B
- Engineered hardwood flooring
- Nicelysized
- Soft neutralpaint tone adorned byan accent wall
- Reach-in closet
- Bedside windowwelcoming in warm sunlight
- Currentlybeing used as a nursery
10'1" x 9'1"
- Engineered hardwood flooring
- Well-sized layout
- Crown moulding
- Closet with a barn door
- Largewindowallowing for added naturallight to spillin
- Light paint tone
- Being utilized asan office space
C Bathroom
4-piece D
- Ceramic tile flooring
- Barn doorentry
- Half tiled walls
- Contemporaryvanitywith four drawersbelowfor ample storage
- Bathtub and shower combination forthe best of both worlds
Laundry Room
7'5" x 6'9"
- Ceramic tile flooring
- Centrallylocated
- Laundrysink
- Built-in shelving and cabinetry
- Stacked washerand dryer
- Inside entryinto the garage




- Vinylflooring
- Recessed lighting
- Two-toned cabinetry
- Sleekcountertopscomplemented bya crisp white backsplash
- Stainless-steelappliances
- Built-in shelving
- Storage closet with a barn door
- Walkup separateentrance
- Vinylflooring
- Gasfireplaceforadded warmth
- Pass-through windowleading into the kitchen perfect forseamlessentertaining
- Luminouswindow
- Largelayout with amplespace fordifferent furniturelayouts
- Neutralpaint tone
- Vinylflooring
- Flexibleliving area
- Recessed lighting
- Neutralpaint tone





A Bedroom
14'11" x 13'7" B
- Vinylflooring
- Generouslysized
- Recessed lighting
- Well-sized windowcreating a sunlit ambiance
- Light paint tone
- Ensuite privilege
Ensuite
2-piece
- Vinylflooring
- Pocket doorentry
- Sizeable vanitywith helpful storagebelow
- Neutralfinishes
C Bedroom
12'3" x 10'9" D
- Vinylflooring
- Barn doorentry
- Nicelysized
- Window
- Currentlybeing used asan office space
Bathroom
3-piece
- Ceramic tile flooring
- Half tiled walls
- Modern vanityenhanced bya chrome faucet
- Walk-in showerequipped with a rainfallshowerhead,a glass-walldivide,and a built-in niche
- Accessto the stacked washer and dryer





- Ranch bungalowboasting a brickexterior
- Heated attached 1 5-cargarage and drivewaysuitablefor eight vehicles
- Updated furnace(2018)
- Enclosed separate entrance leading to the basement protecting you from allthe elements
- Outsideyou'llfind a fullyfenced backyard complete with multiple decksand a garden shed
- Added benefit of an large powered shed
- Located ina quiet neighbourhood, meremomentsawayfrom Lake Simcoe,everydayamenities,local schools,and so much more











Ideallylocated for familyliving, Innisfil residesbetween the beautiful countryside and the shoresof Lake Simcoe offering an abundance of water and land recreational opportunitiesyear-round Neighbouring several commuter routes, Innisfil residentsenjoybeing a part of a small communityfeel with the economic support of the GTA just a short drive away.
Population: 36,566
Website: INNISFIL.CA
ELEMENTARY SCHOOLS
Holy Cross C.S.
Goodfellow P.S.
SECONDARY SCHOOLS
St Peter's C SS
Nantyr Shores SS
FRENCH
ELEMENTARYSCHOOLS
La Source
INDEPENDENT
ELEMENTARYSCHOOLS
Kempenfelt Bay School

INNISFIL BEACH PARK, 676 Innisfil Beach Rd, Innisfil
NANTYRBEACH, 1794 Cross St, Innisfil

TANGEROUTLETSCOOKSTOWN, 3311 Simcoe 89

TRANS-CANADA TRAIL, 5th Sideroad, Innisfil
CENTENNIAL PARK, 2870 7th Line, Innisfil

GEORGIAN DOWNSLTD, 7485 5th Side Rd

BIG CEDARGOLFCLUB, 1590 Houston Ave, Innisfil
NATIONAL PINESGOLFCLUB, 8165 10 Sideroad, Innisfil

INNISFIL RECREATIONAL COMPLEX, 7315 Yonge St #1

Professional, Loving, Local Realtors®
Your Realtor®goesfull out for you®

Your home sellsfaster and for more with our proven system.

We guarantee your best real estate experience or you can cancel your agreement with usat no cost to you
Your propertywill be expertly marketed and strategically priced bya professional, loving,local FarisTeam Realtor®to achieve the highest possible value for you.
We are one of Canada's premier Real Estate teams and stand stronglybehind our slogan, full out for you®.You will have an entire team working to deliver the best resultsfor you!

When you work with Faris Team, you become a client for life We love to celebrate with you byhosting manyfun client eventsand special giveaways.


A significant part of Faris Team's mission is to go full out®for community, where every member of our team is committed to giving back In fact, $100 from each purchase or sale goes directly to the following local charity partners:
Alliston
Stevenson Memorial Hospital
Barrie
Barrie Food Bank
Collingwood
Collingwood General & Marine Hospital
Midland
Georgian Bay General Hospital
Foundation
Newmarket
Newmarket Food Pantry
Orillia
The Lighthouse Community Services & Supportive Housing

#1 Team in Simcoe County Unit and Volume Sales 2015-Present
#1 Team on Barrie and District Association of Realtors Board (BDAR) Unit and Volume Sales 2015-Present
#1 Team on Toronto Regional Real Estate Board (TRREB) Unit Sales 2015-Present
#1 Team on Information Technology Systems Ontario (ITSO) Member Boards Unit and Volume Sales 2015-Present
#1 Team in Canada within Royal LePage Unit and Volume Sales 2015-2019
