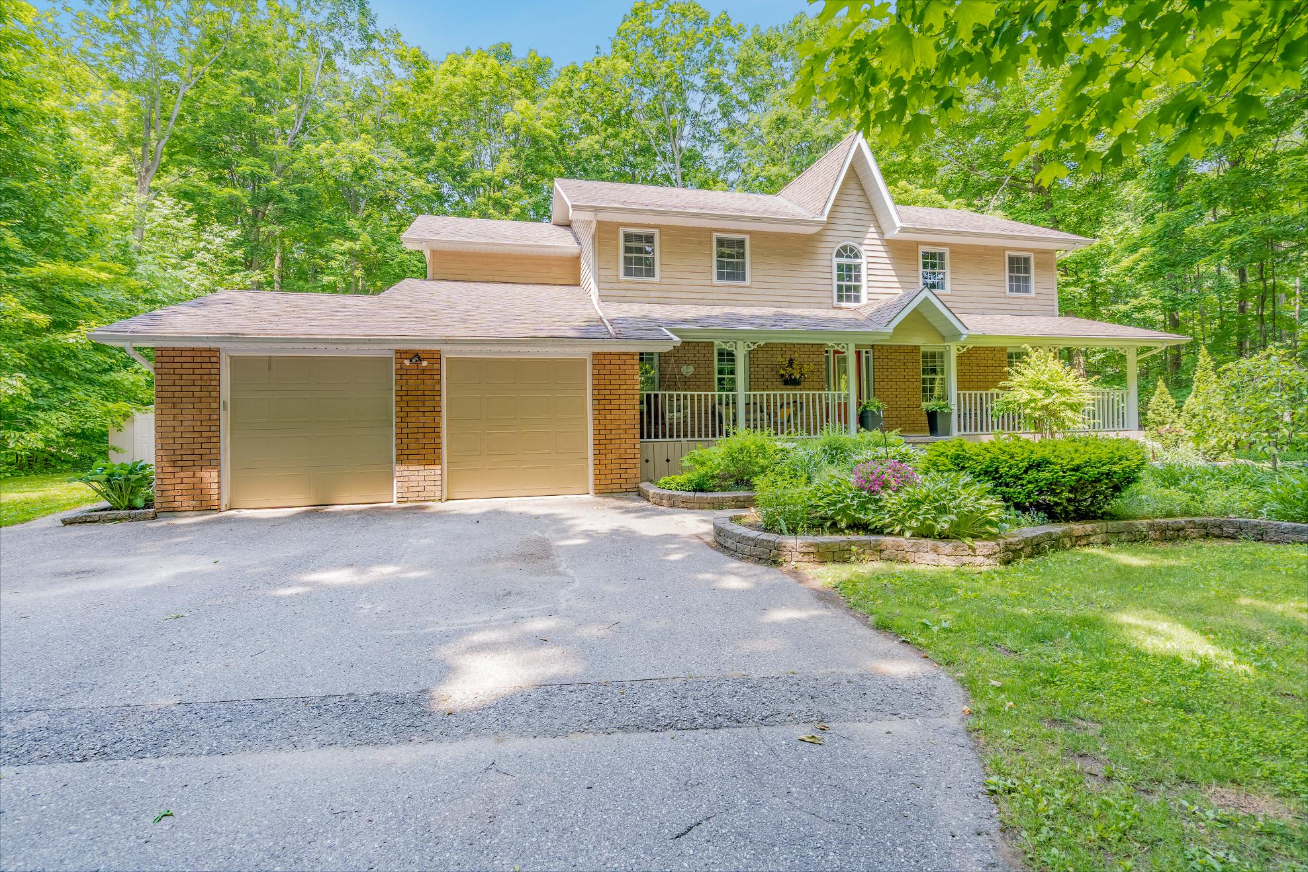
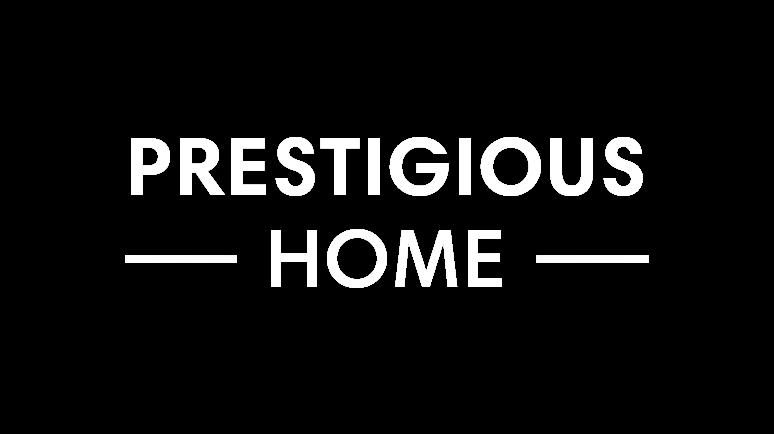
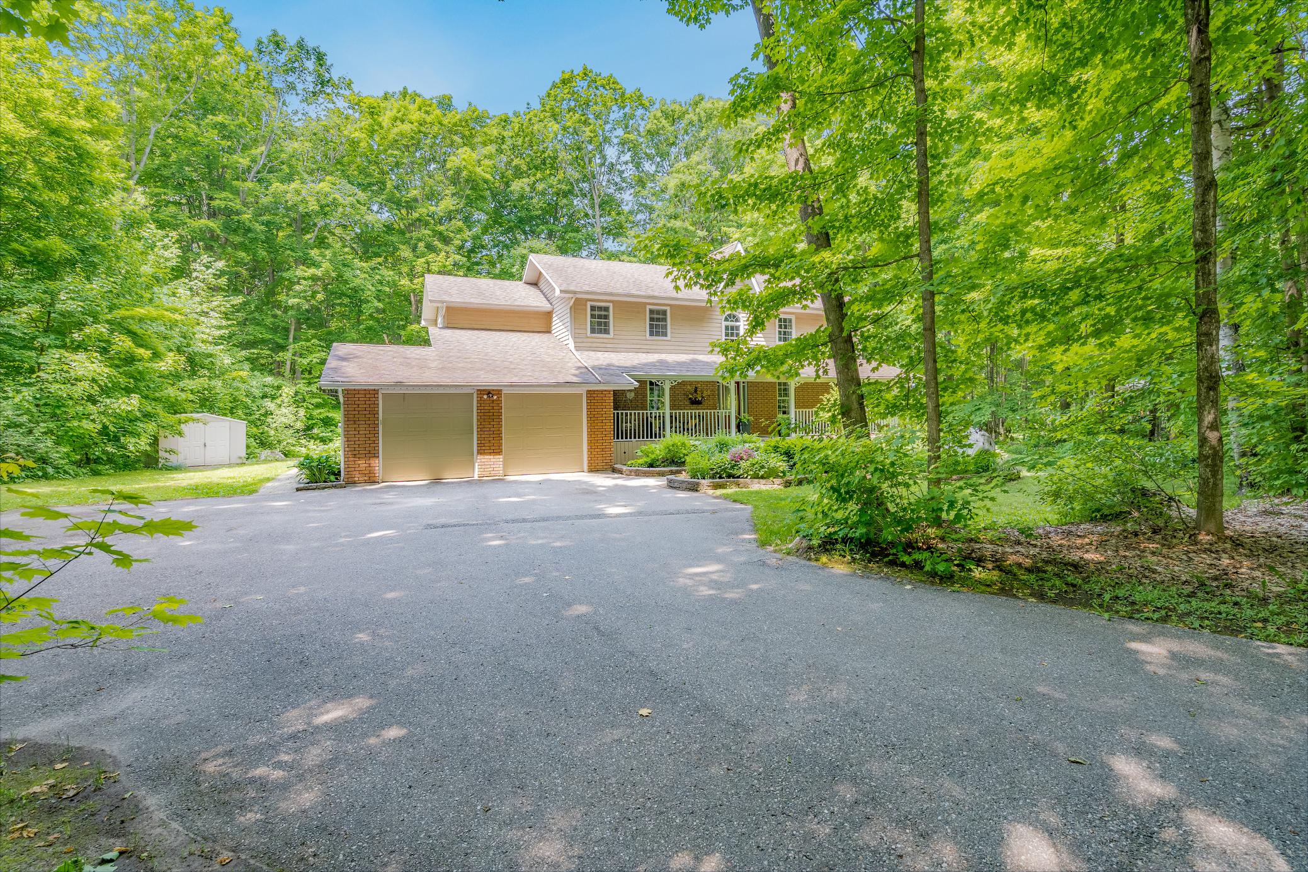
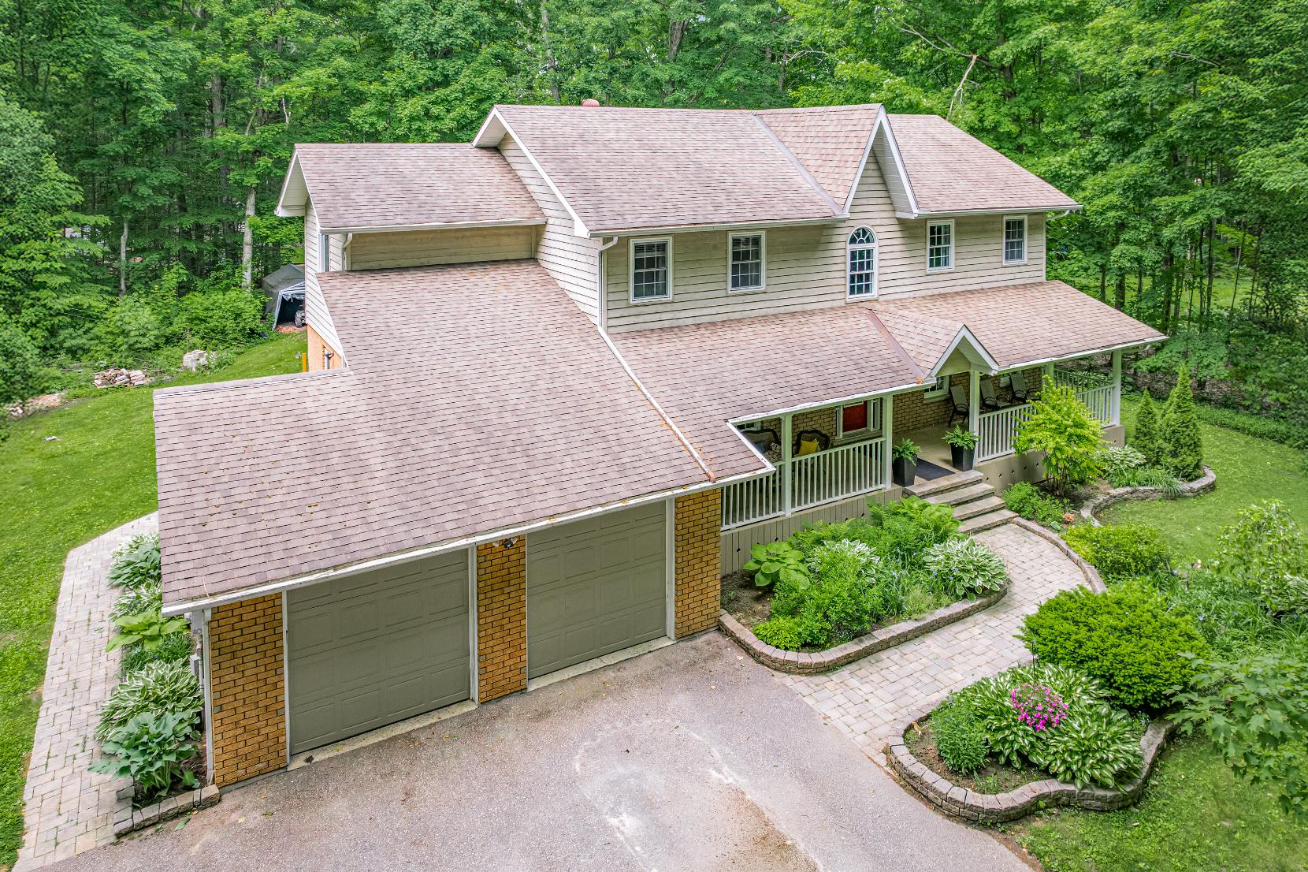
BEDROOMS: BATHROOMS: AREA:
Municipal&Septic WASTE COLLECTION Monday RECYCLING: Bi-weekly GARBAGE: Bi-weekly
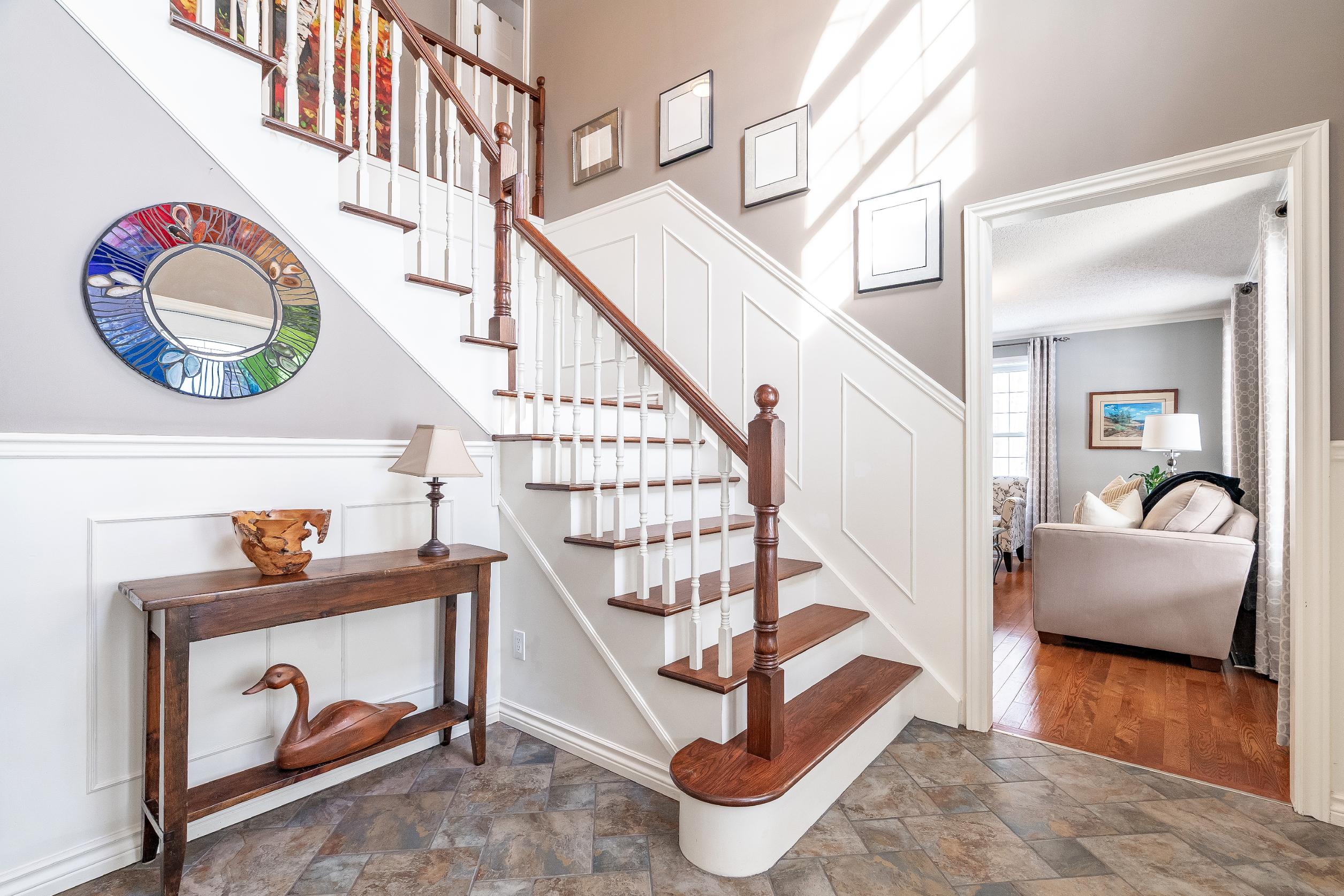







BEDROOMS: BATHROOMS: AREA:
Municipal&Septic WASTE COLLECTION Monday RECYCLING: Bi-weekly GARBAGE: Bi-weekly



1
2
From the moment youarrive,thisexquisite two-storeyhomeimpresses with refined finishesand expert craftsmanship that bring everyroom to life
At the centre of the home isa chef?skitchen designed to elevateevery meal,completewith sleekcountertops,premium appliances,and smart storagethat blendsfunction with style
3
4
The grand foyersetsthe tone with a dramatic cascading staircase, creating an unforgettable first impression that speaksto thehome?s timelesselegance
Upstairs,the primarysuiteisa true retreat,featuring a spa-inspired ensuite with a deep soakertub,glass-enclosed shower,and a walk-in closet
5
Set on a spectacular1-acre lot backing onto protected greenspace,this propertydeliversthe ultimate in privacy,wrapped in maturetreesand tucked awayfrom the road

Eat- in Kitchen
13'8" x 13'3"
- Hardwood flooring
- Updated
- Recessed lighting
- Subwaytile backsplash
- Cream-toned cabinetrycompletewith under-cabinet lighting
- Deep sinkwith anover-the-sinkwindow
- Stainless-steelappliancesincluding a gas stove,built-in microwave,and hood range
- Expansive centre island finished with breakfast barseating and offering abundance prep space forlargemeals




13'5" x 12'9"
- Hardwood flooring
- Recessed lighting
- Formalsetting perfect forhosting special occasionsand large dinnerswith family and friends
- Two windowsallowing fora sun-filled setting
- Ample spacefora largeharvest table
B Family Room
28'8" x 13'3"
- Hardwood flooring
- Recessed lighting alongside an updated light fixture
- Dualpaint tone
- Gasfireplaceoffering an extra layer of warmth
- Collection of surrounding windows
- Garden doorwalkout leading to the property
C Sitting Room
15'5" x 12'9"
- Hardwood flooring
- Flexibleliving space
- Frenchdoorentry
- Bordered bycrown moulding
- Arrayof surrounding windowswelcoming in soft sunlight
- Neutralpaint toneto match anydecor
- Excellent forformalentertaining





- Ceramic tile flooring
- Well-placed foreasyguest usage
- Sizeable vanitywith plentyof storage below
- Largewindowpartiallyfrosted for added privacy
- Ceramic tile flooring
- Centrallyplaced
- Built-in cabinetry
- Laundrysink
- Wallpaperaccent wall


- Hardwood flooring
- Generouslysized with enough room to accommodatea king-sized bed
- Deep walk-in closet
- Accent wall
- Dualbedside windows
- Ensuiteprivilege
- Ceramic tile flooring
- Well-sized vanitywith drawersfor storing toiletries
- Freestanding bathtub complemented by sparkling chrome faucets
- Walk-in showerfinished with a glass-wall divide and a rainfallshowerhead




A Bedroom
15'11" x 14'11" B
- Carpet flooring
- Spaciouslayout
- Oversized closet with two dual doorentries
- Two luminouswindows
- Currentlybeing used asa hobbyroom
14'1" x 9'10"
- Carpet flooring
- Sizeable layout
- Dualdoorcloset
- Built-in desk
- Largewindowoverlooking the property
C Bedroom
13'6" x 12'10" D
- Carpet flooring
- Wellsized
- Soft pinkpaint tone
- Dualdoorcloset
- Two bedsidewindowsbathing the space in naturallight
Bathroom 4-piece
- Vinylflooring
- Updated vanity
- Beadboard surround
- Combined bathtub and shower foradded convenience
- Linen closet




- Carpet flooring
- Perfectlysized offering the idealsetting for hosting guests,with the potentialto convert into a home theatreorgym
- Drop ceiling with recessed lighting
- Dualpaint tone
- Well-sized windows
- Accessto the workshop and added storage
- Carpet flooring
- Nicelysized
- Deep walk-in closet
- Window
- Neutralpaint tone
- Excellent forovernight guestsorextended familymembers




- Impeccable 2-storeyhome complete with a brickand wood siding exterior
- Attached double-cargarage alongside a triple-wide driveway providing parking for12 vehicles
- Settled on 1-acre
- Deep backyard surrounded bytall maturetreesforadded seclusion
- Sizeable backdeckperfect foral fresco mealsand a garden shed for extra storagespace
- Rurallocalea short drive to golf coursesincluding Midland Golf and CountryClub,sandybeaches,and a swift commute to populartowns including Penetanguishene and Midland










"Full of rich history, TinyTownship ishome to Awenda Provincial Park,TinyMarsh Conservation, and a selection of sandy beachesalong the shoresof Georgian Bay. Enjoyed byoutdoor enthusiastsfrom near and far, thispeaceful communityoffers year-round outdoor recreation and amenities all at your fingertips"
Population: 11,787
Website: TINY.CA
ELEMENTARY SCHOOLS
Canadian Martyrs C S
Mundy's Bay PS
SECONDARY SCHOOLS
St. Theresa's C.H.S.
Georgian Bay District SS
FRENCH
ELEMENTARYSCHOOLS
Saint-Louis
INDEPENDENT
ELEMENTARYSCHOOLS
Burkevale Protestant Separate School

LAFONTAINEBEACH PARK, Tiny Beaches Rd N, Tiny
WOODLAND BEACH, Tiny Beaches Rd S, Tiny

OUTDOOR RECREATION
AWENDA PROVINCIAL PARK, Awenda Park Rd, Tiny

PARKS & TRAILS
TINYTRAIL, County Rd 6 S,Tiny
CBO PARK, 2 Winterset Ave, Tiny

Professional, Loving, Local Realtors®
Your Realtor®goesfull out for you®

Your home sellsfaster and for more with our proven system.

We guarantee your best real estate experience or you can cancel your agreement with usat no cost to you
Your propertywill be expertly marketed and strategically priced bya professional, loving,local FarisTeam Realtor®to achieve the highest possible value for you.
We are one of Canada's premier Real Estate teams and stand stronglybehind our slogan, full out for you®.You will have an entire team working to deliver the best resultsfor you!

When you work with Faris Team, you become a client for life We love to celebrate with you byhosting manyfun client eventsand special giveaways.


A significant part of Faris Team's mission is to go full out®for community, where every member of our team is committed to giving back In fact, $100 from each purchase or sale goes directly to the following local charity partners:
Alliston
Stevenson Memorial Hospital
Barrie
Barrie Food Bank
Collingwood
Collingwood General & Marine Hospital
Midland
Georgian Bay General Hospital
Foundation
Newmarket
Newmarket Food Pantry
Orillia
The Lighthouse Community Services & Supportive Housing

#1 Team in Simcoe County Unit and Volume Sales 2015-Present
#1 Team on Barrie and District Association of Realtors Board (BDAR) Unit and Volume Sales 2015-Present
#1 Team on Toronto Regional Real Estate Board (TRREB) Unit Sales 2015-Present
#1 Team on Information Technology Systems Ontario (ITSO) Member Boards Unit and Volume Sales 2015-Present
#1 Team in Canada within Royal LePage Unit and Volume Sales 2015-2019
