
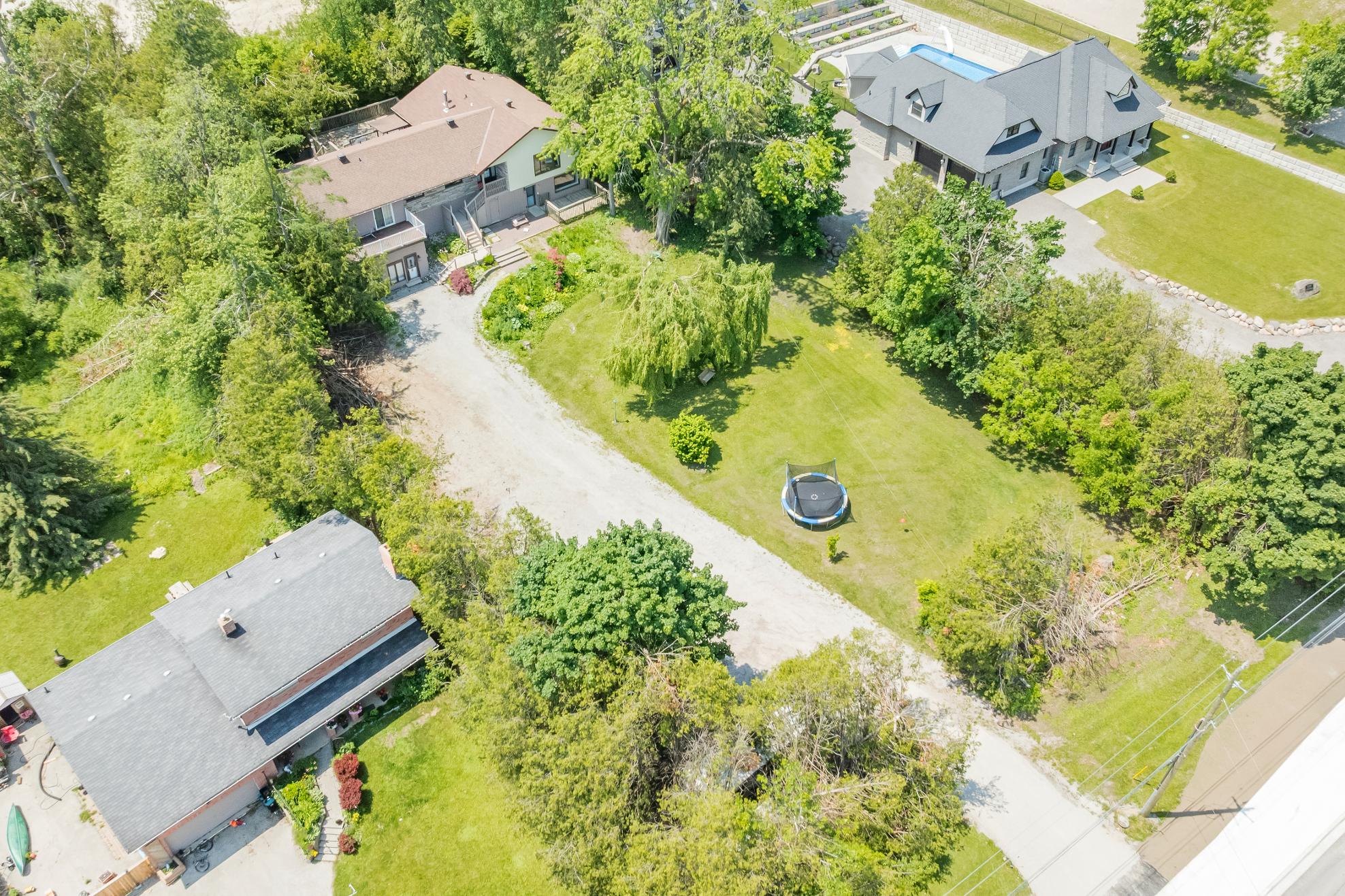

BEDROOMS: BATHROOMS:






BEDROOMS: BATHROOMS:


1
2
Thisuniquehome offersthreeseparateliving areas,each with itsown kitchen,perfect formulti-generationalliving or a large extended family,with the potentialto convert into a rentalunit
With seven bedroomsand fourfullbathrooms,there?s plentyof room foreveryone to live,work,and relax comfortably
3
4
The main levelhasbeen beautifullyupdated and features multiplegasfireplaces,spaciousliving areas,and an abundanceof naturallight
Multiple exteriorentrancesand parking forup to 10 vehiclesmake thispropertyidealfora home-based business,studio,orhobbysetup
5
Surrounded bymaturetrees,theexpansive front yard deliversa private setting with space forkidsto play,a zip lineforextra fun,orroom to build yourdream garage
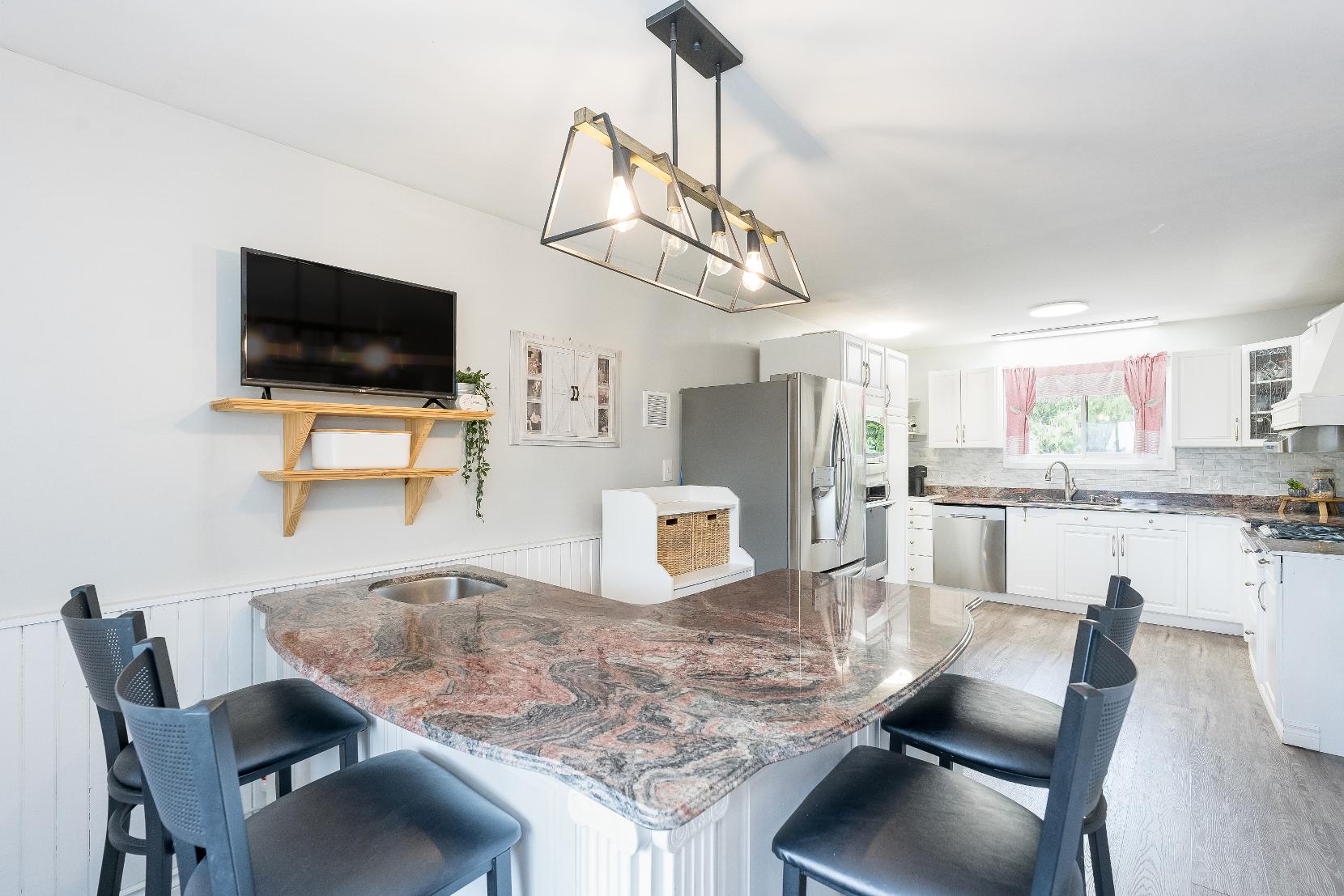
- Laminateflooring
- Abundanceof all-whitecabinetry
- Sleekcountertopscomplemented bya tiled backsplash
- Stainless-steelappliances
- Dualsinkwith an above-sink window
- Peninsula finished with breakfast barseating, perfect forhosting guests
- Laminateflooring
- Formalsetting,stepsfrom the kitchen perfect forhosting guestsorholidayswith loved ones
- Wainscoting
- Ceiling fan
- Largewindowcreating a luminoussetting
- Light paint tone


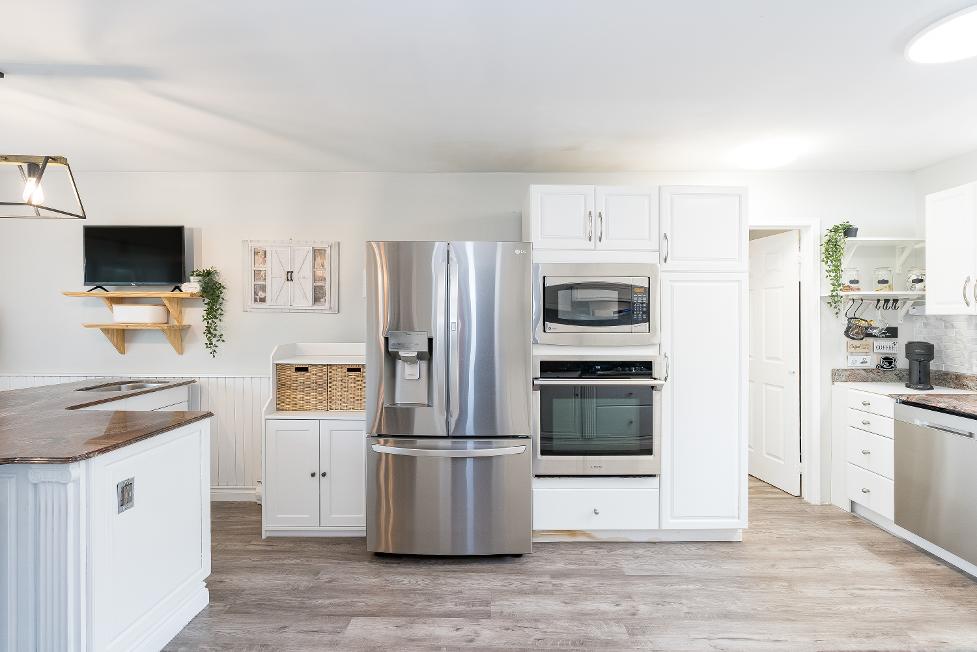

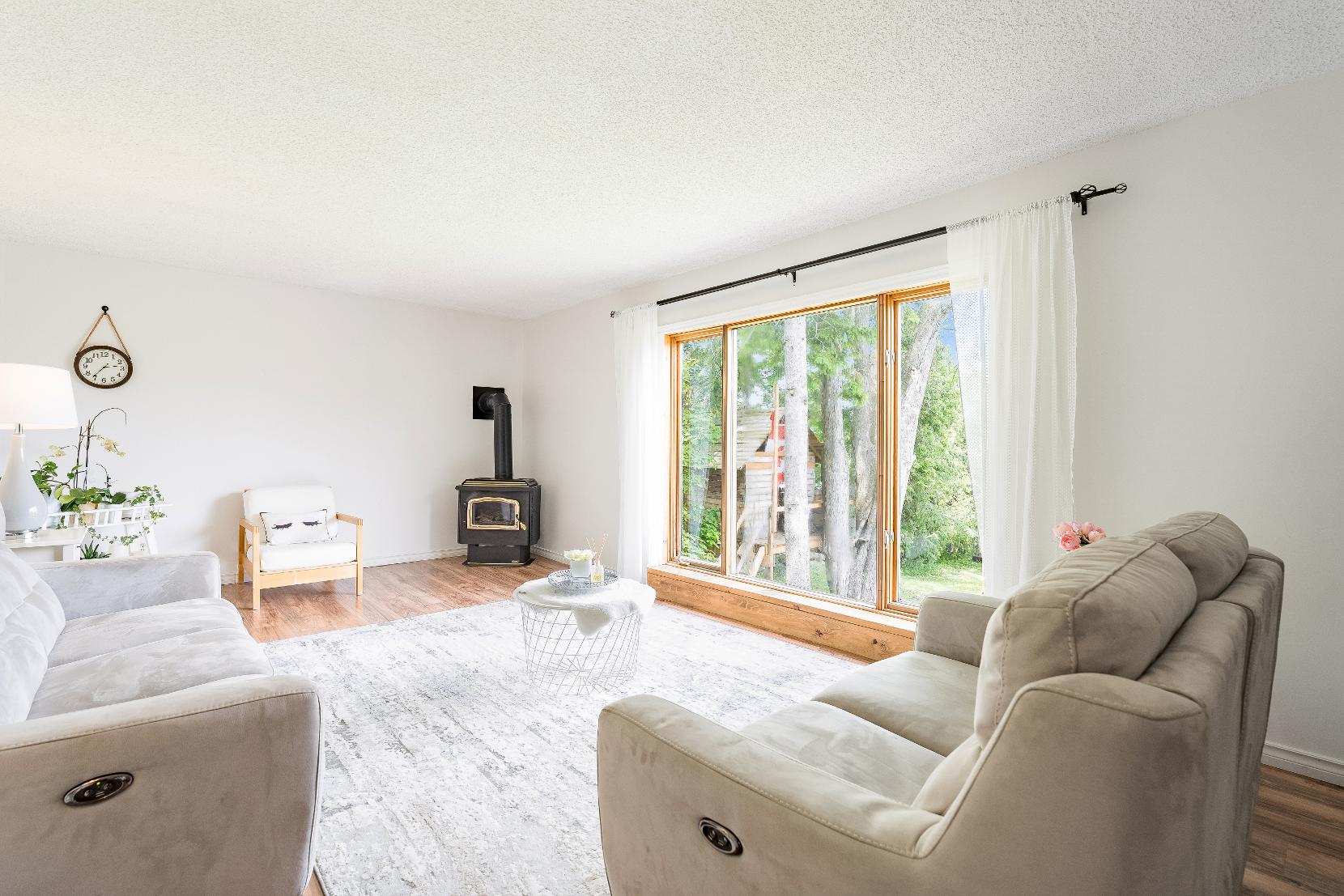
- Laminateflooring
- Frenchdoorentry
- Gasfireplaceforadded warmth
- Oversized front-facing windowwelcoming in amplenaturallighting
- Timelessneutralpaint tone to match anydecor
- Laminateflooring
- Warm and inviting atmosphere tailored to entertaining guests
- Gasfireplacewith a brickfeature wall
- Sliding glass-doorwalkout leading to thedeck
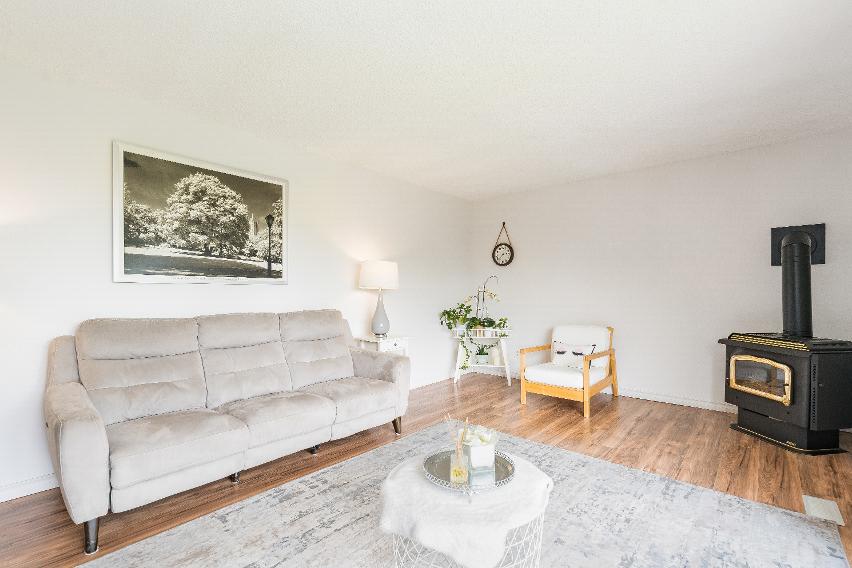

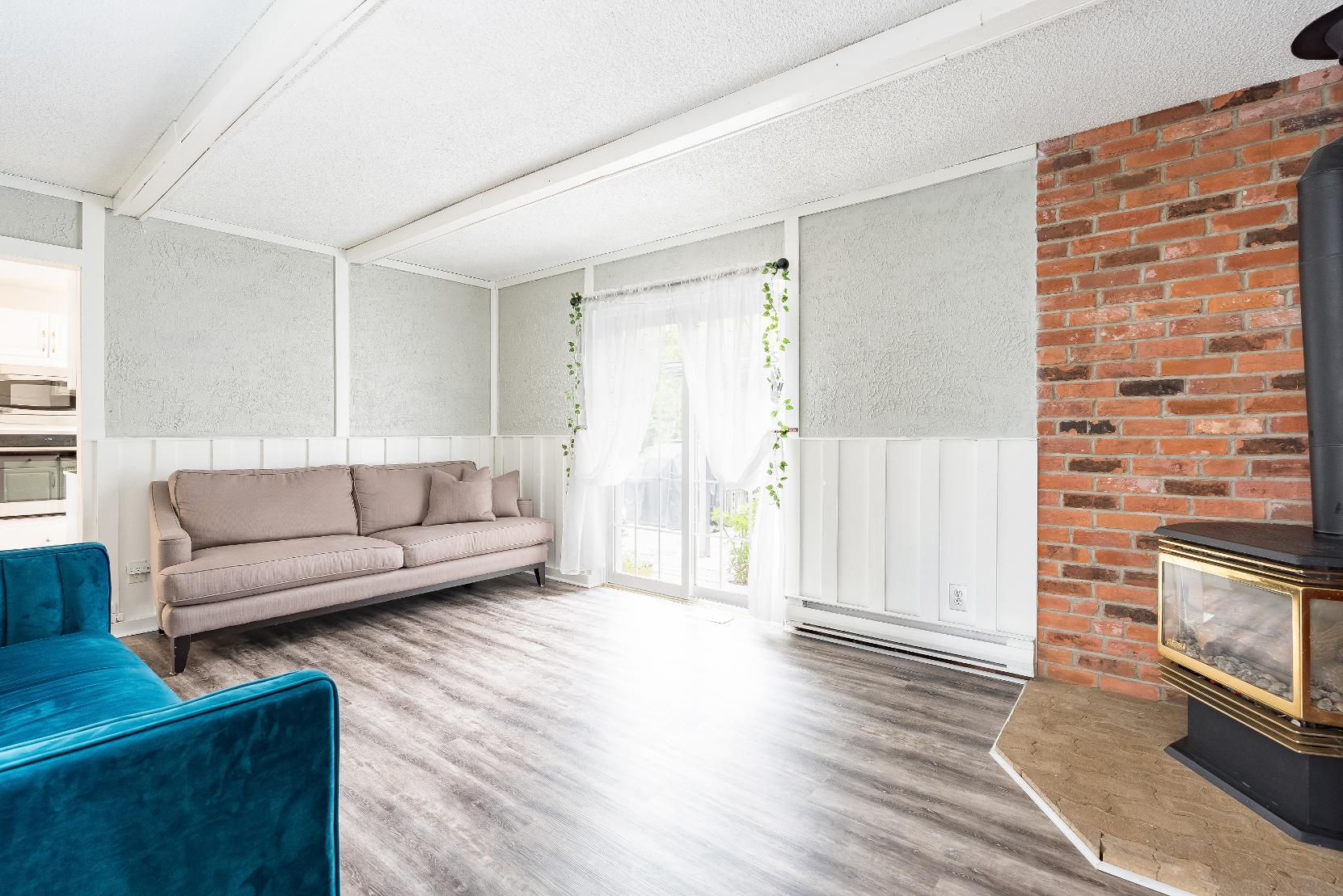

20'6" x 13'10" B
- Ceramic tileflooring
- Sprawling layout with enough room fora king-sized bed
- Gasfireplaceproviding additionalwarmth
- Two closets
- Ensuite privilege
- Sliding glass-doorwalkout leading to the backyard
Ensuite
3-piece
- Mosaic tile flooring
- Chic vanitycomplemented by contrasting blackcabinetry
- Porcelain walls
- Soakerbathtub fora spa-like ambiance
- Largewindow
- Tastefulfinishes
14'3" x 10'6" D
- Laminateflooring
- Generouslysized
- Ceiling fan
- Reach-in closet
- Bedside windowbathing the room in warm naturallight
- Striking red paint tone
14'2" x 10'0"
- Laminateflooring
- Generouslysized
- Ceiling fan
- Double doorcloset
- Bedside windowcreating a bright setting within

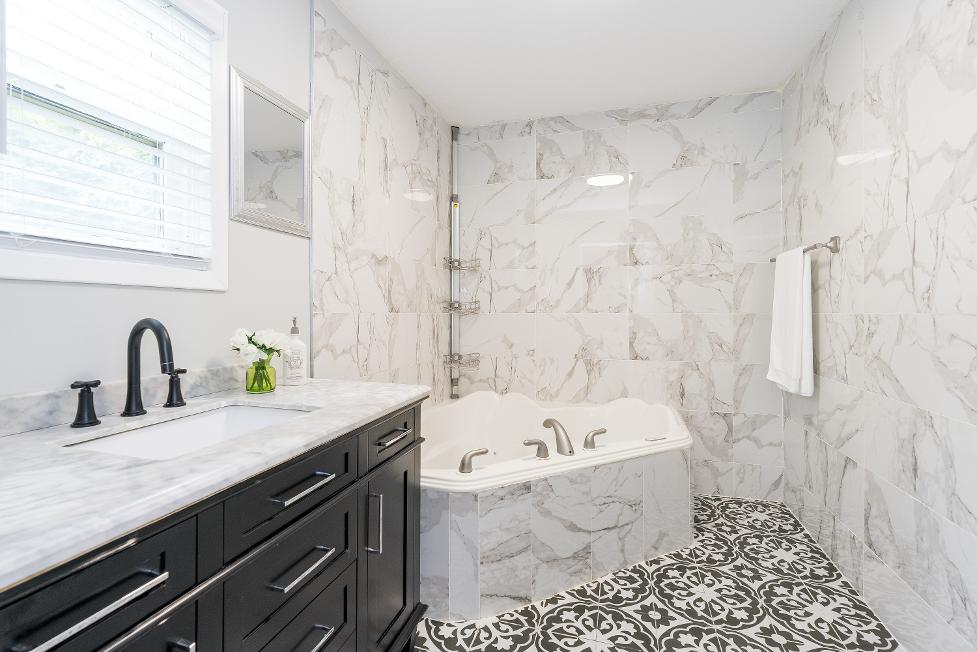
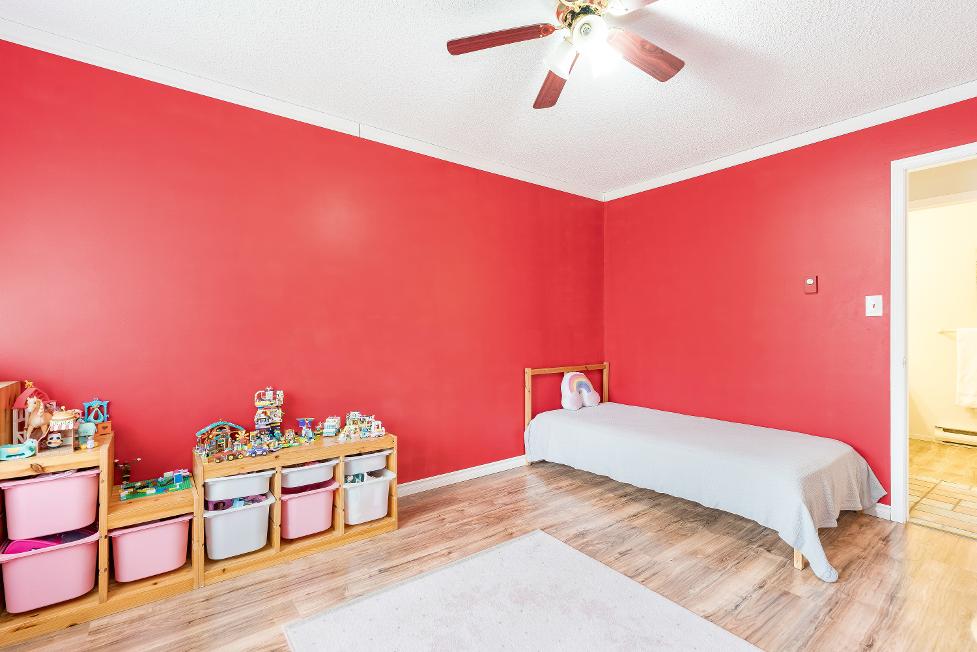


A Bedroom
12'0" x 10'9" B
- Laminateflooring
- Sizeable layout
- Ceiling fan
- Closet withsliding doors
- Luminousbedside window
- Sliding glass-doorwalkout leading to the deck
Bedroom
10'9" x 9'11"
- Laminateflooring
- Nicelysized
- Reach-in closet
- Attached to the otherbedroom, perfect to transform into a dressing room ornursery
- Sliding glass-doorwalkout leading to the deck
C Bathroom 4-piece D
- Laminateflooring
- Well-placed foreverydayusage
- Oversized vanitywith storage below
- Combined bathtub and shower foradded convenience
- Neutralfinishes
Bathroom 4-piece
- Laminateflooring
- Beadboard surround
- Sleekwhitevanity
- Combined bathtub and shower finished with a sliding glass-door
- Accessto the washerand dryer

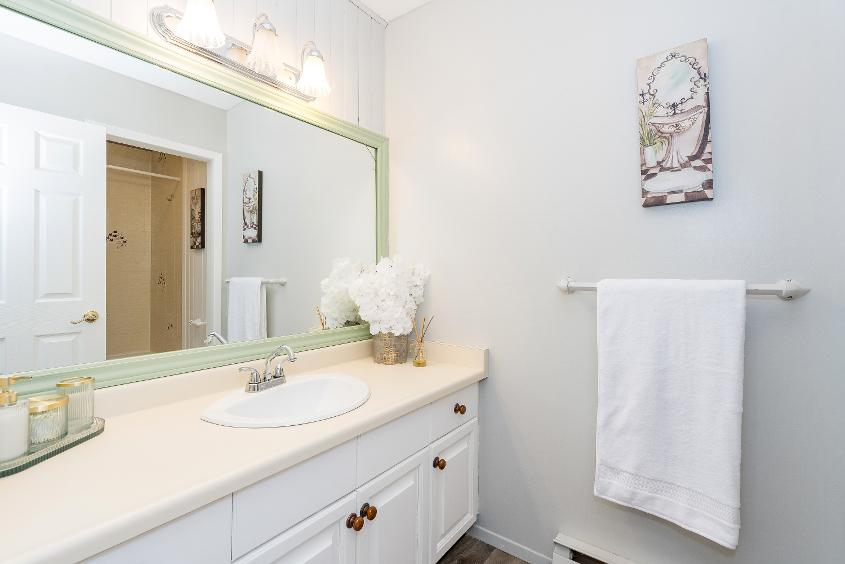
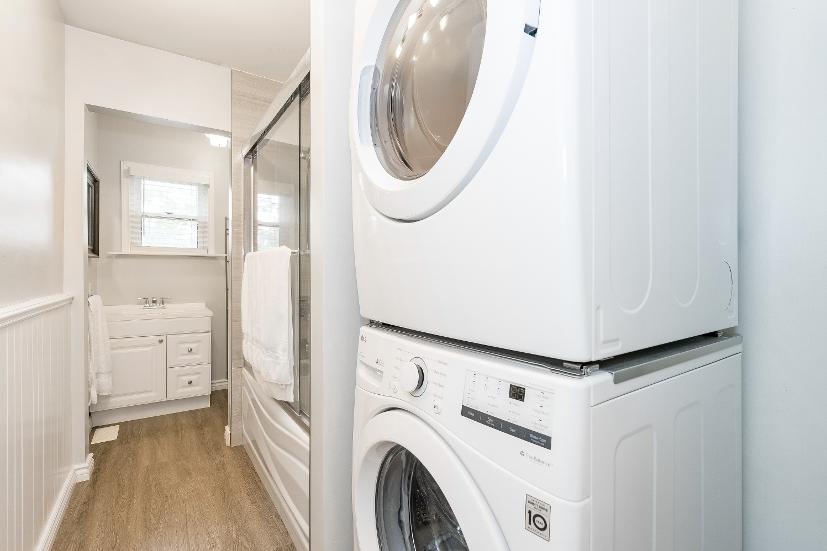
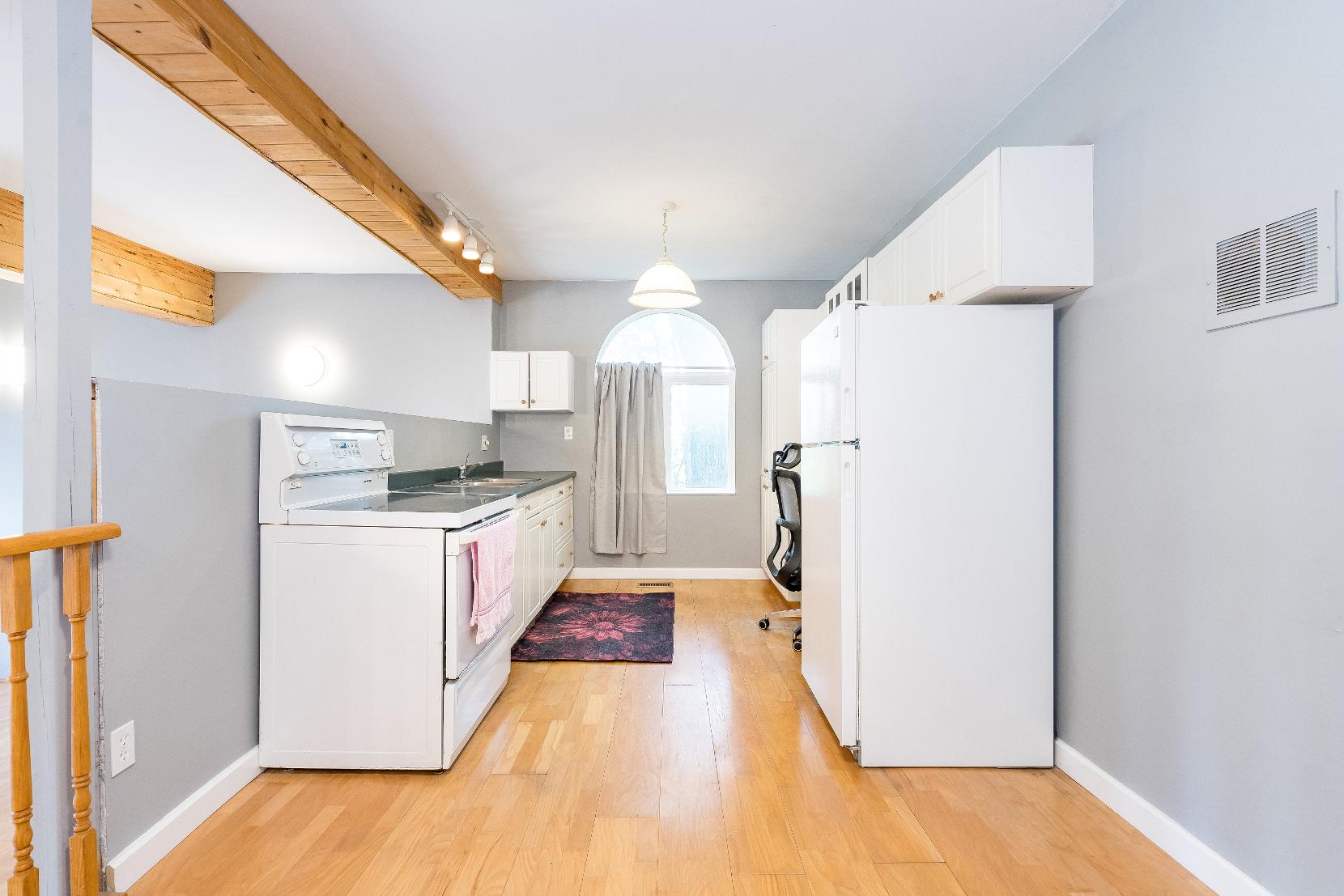
A Kitchen
21'11" x 9'3" B
- Laminateflooring
- Ample cabinetry and counterspace
- Dualstainless-steelsink
- Built-in desk
- Wood beam accents
- Oversized window
Kitchen
16'7 x 9'2"
- Laminateflooring
- Wealth of cabinetry
- Ample counterspacefor preparing large meals
- Dualstainless-steelsink
- Pass-through window overlooking the familyroom
C Living Room
20'8" x 14'8" D
- Laminateflooring
- Expansivelayout
- Tallceiling with wood beam accents
- Two bright windows
- Garden doorwalkout leading to the property
Family Room
25'9" x 23'7"
- Carpet flooring
- Gasfireplaceproviding an extra blanket of warmthto the space
- Oversized windowscasting in naturallight
- Light neutralpaint tone
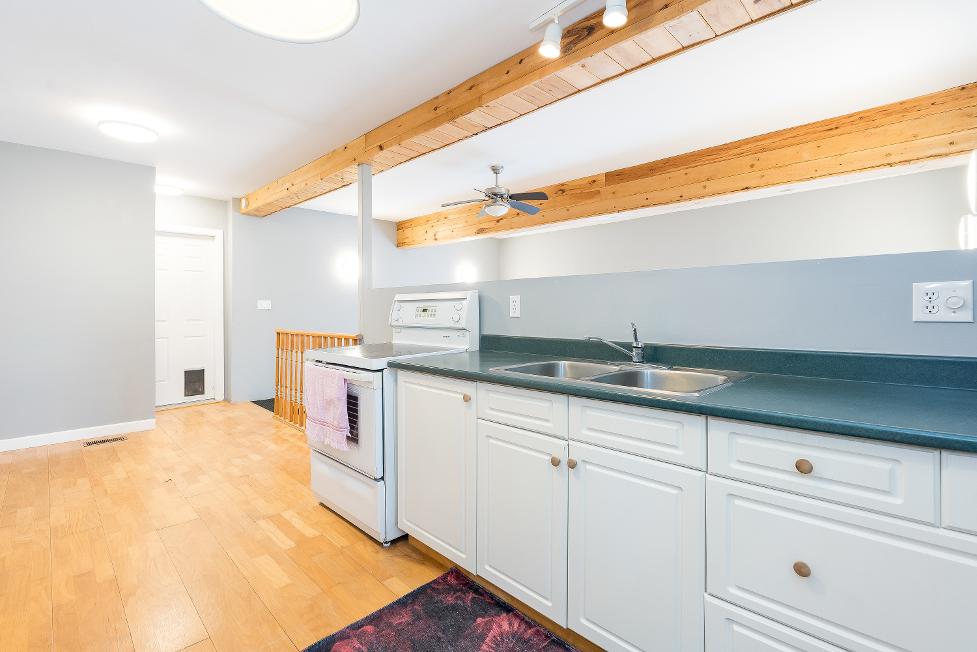

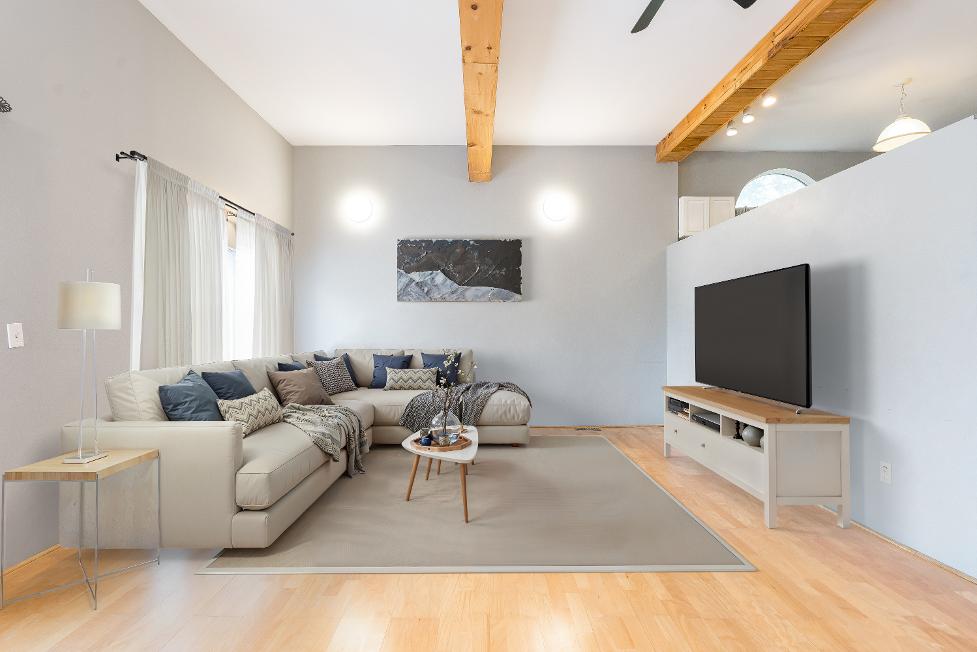
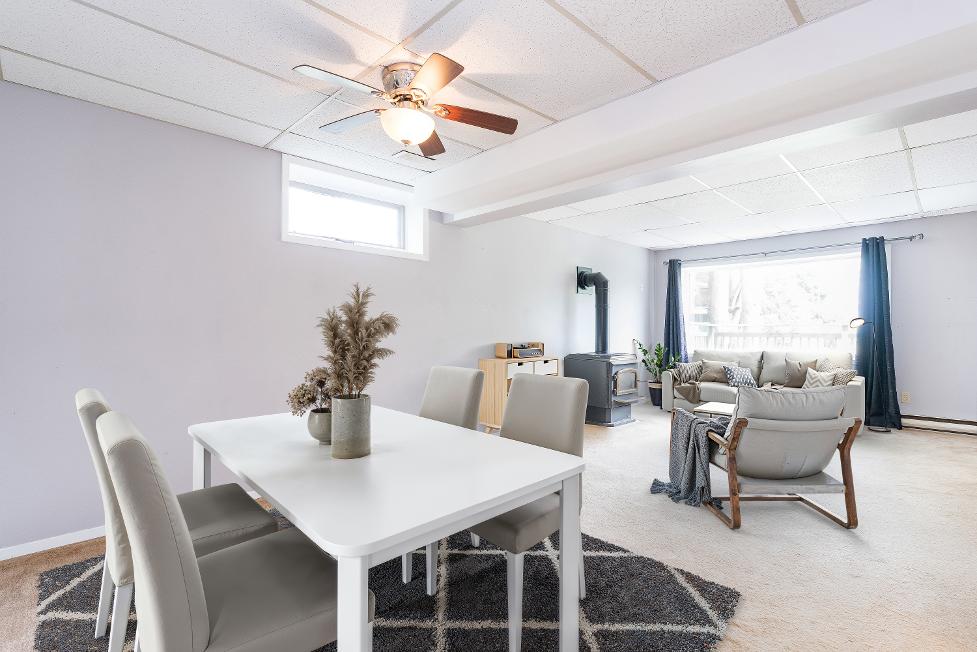

- Carpet flooring
- Generouslysized with enough room fora queen-sized bed
- Dualpaint tone
- Closet with a bi-fold door
- Well-sized window
- Carpet flooring
- Nicelysized
- Closet with a bi-fold door
- Window
- Light paint toneto match anydecor
- Ceramic tile flooring
- Vanitywith an extended countertop
- Combined bathtub and showercomplete with a sliding glass-door
- Neutralfinishes
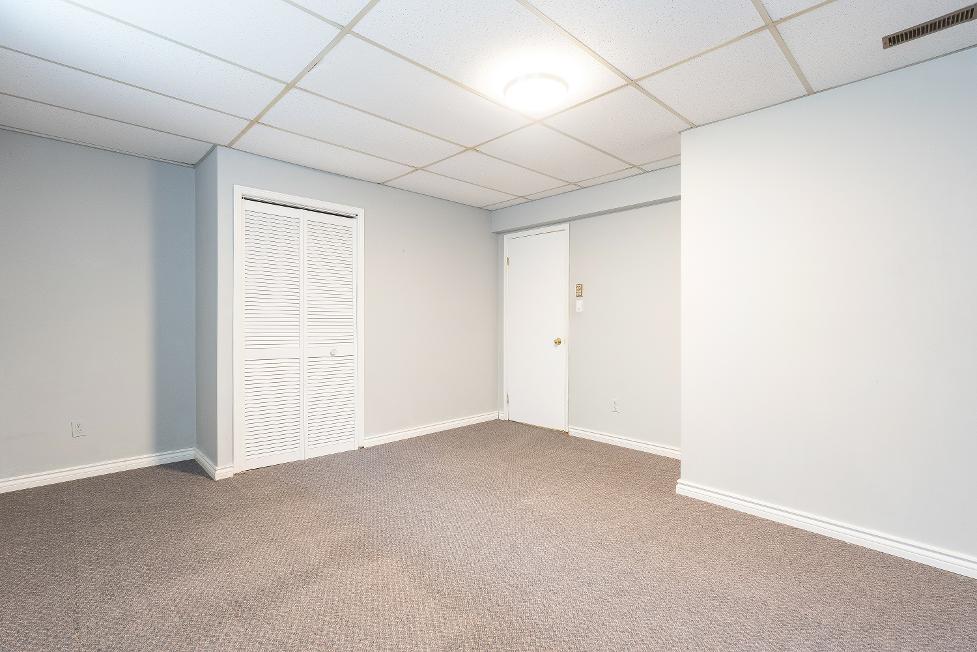
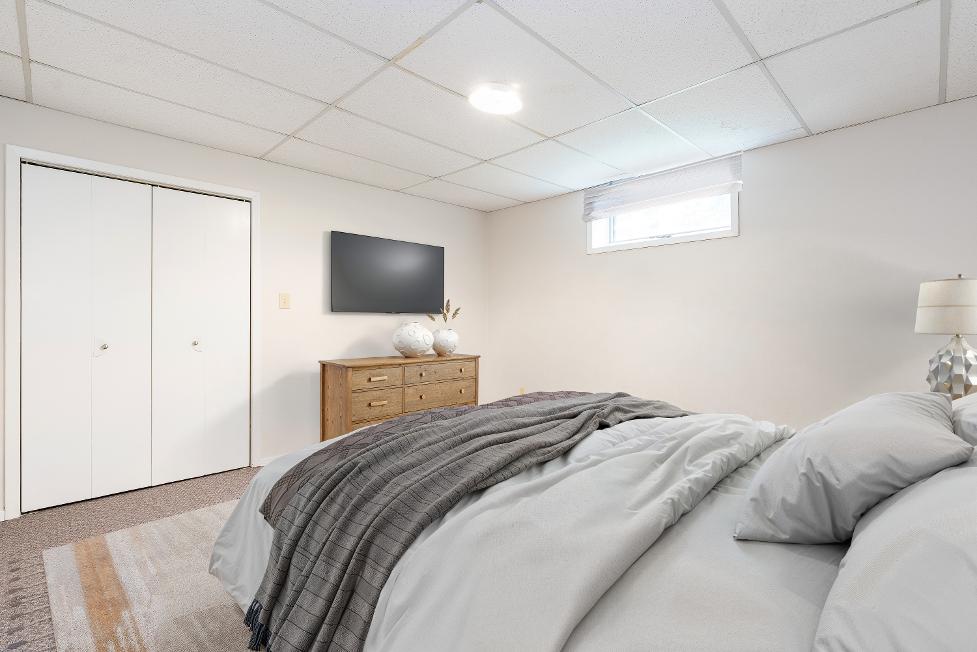
*virtually staged
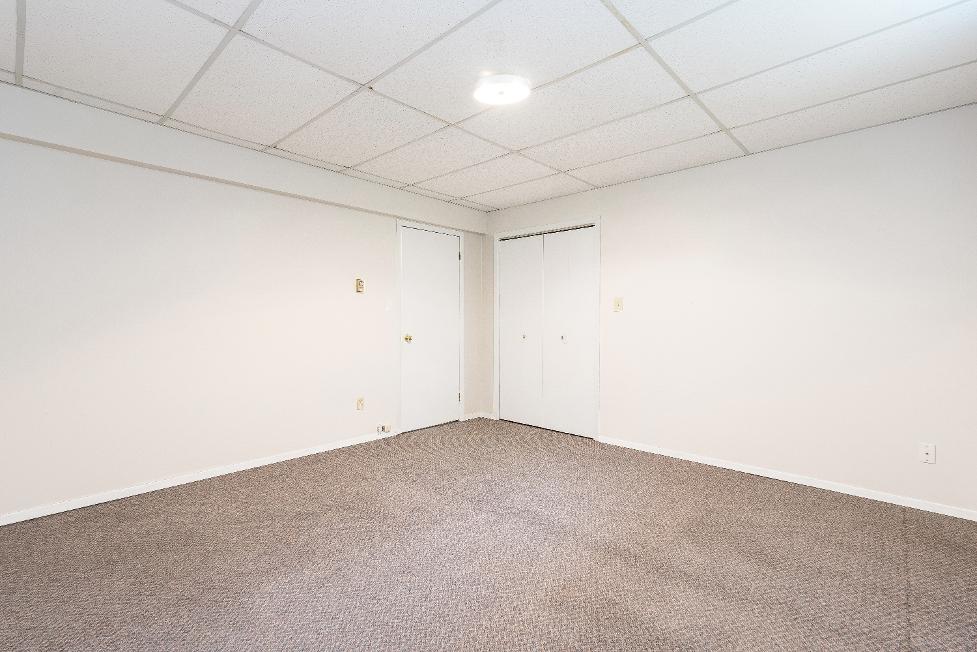
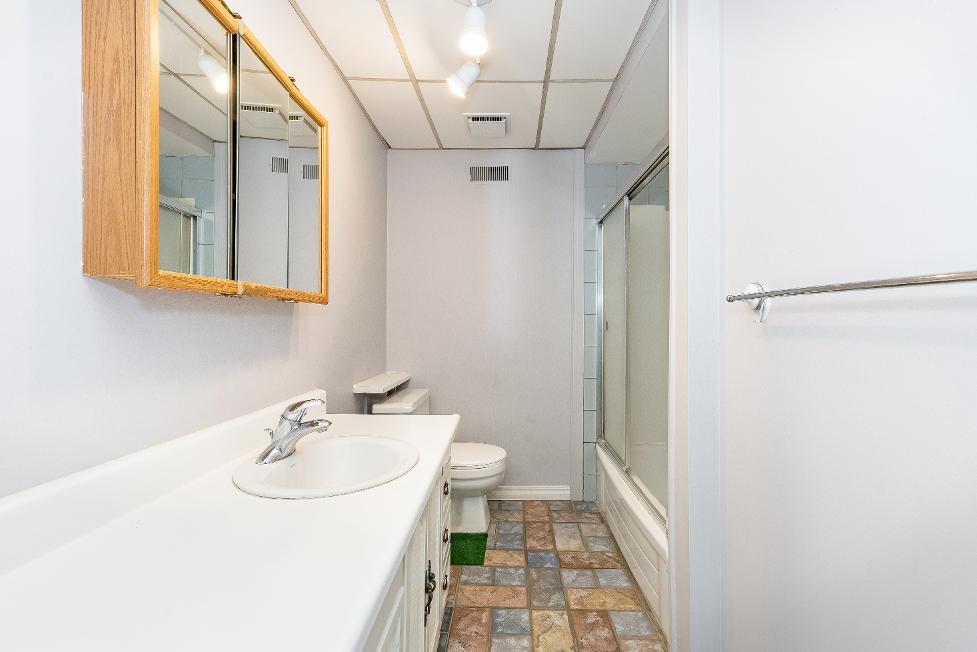
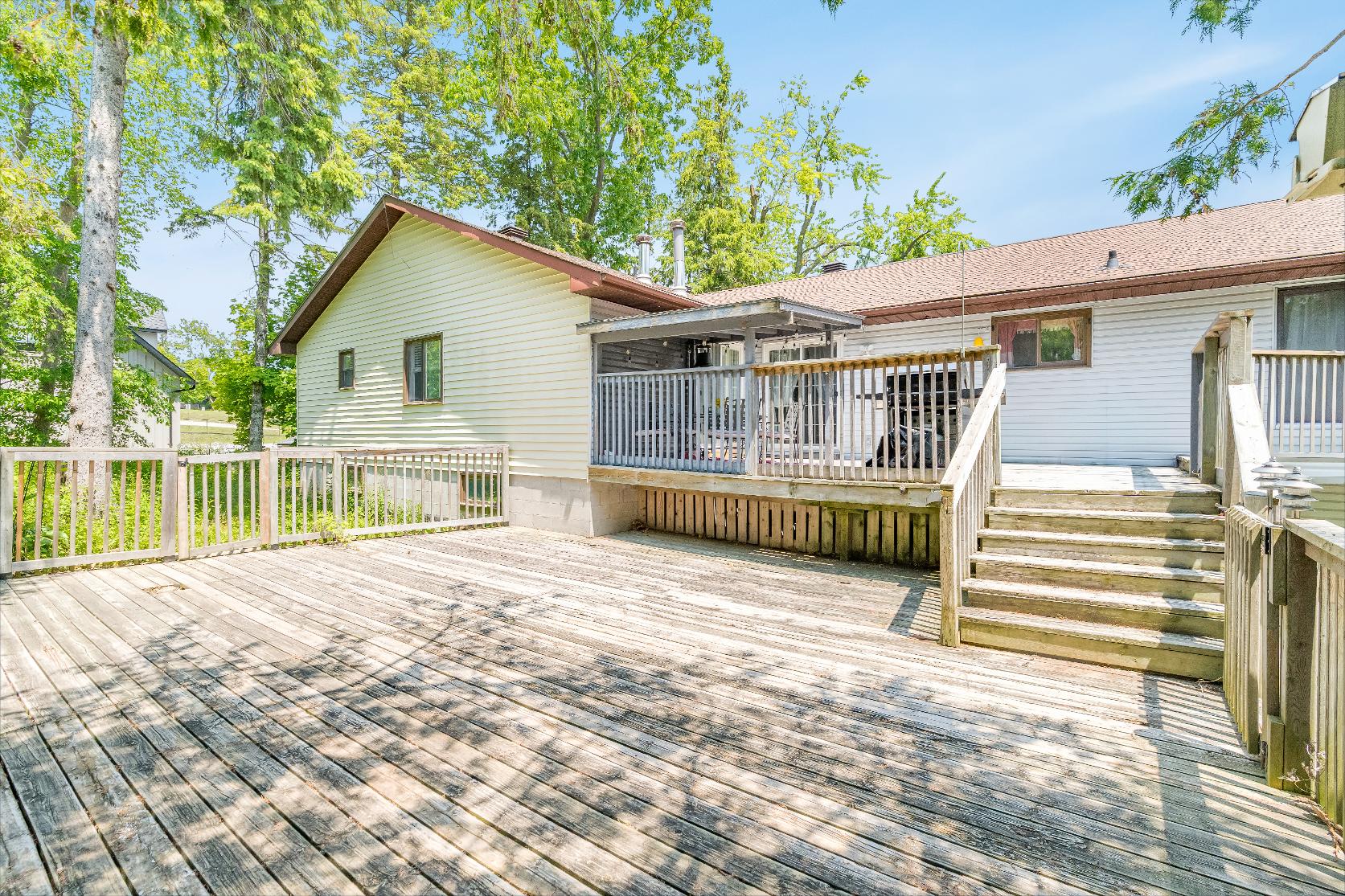
- Sprawling raised bungalow complete with a brickand vinyl siding exterior
- Spaciousdrivewayproviding enough parking forup to 15 vehicles
- Updated centralair conditioner(2021)
- Well-sized backyard complete with plentyof greenspace,a largeback deck,and dotted bymaturetrees foradded privacyand shade
- Established in the charming town of Churchill,onlya short drive to nearbyamenities,parks,schools, and easyaccessto Highway400 for swift commuting
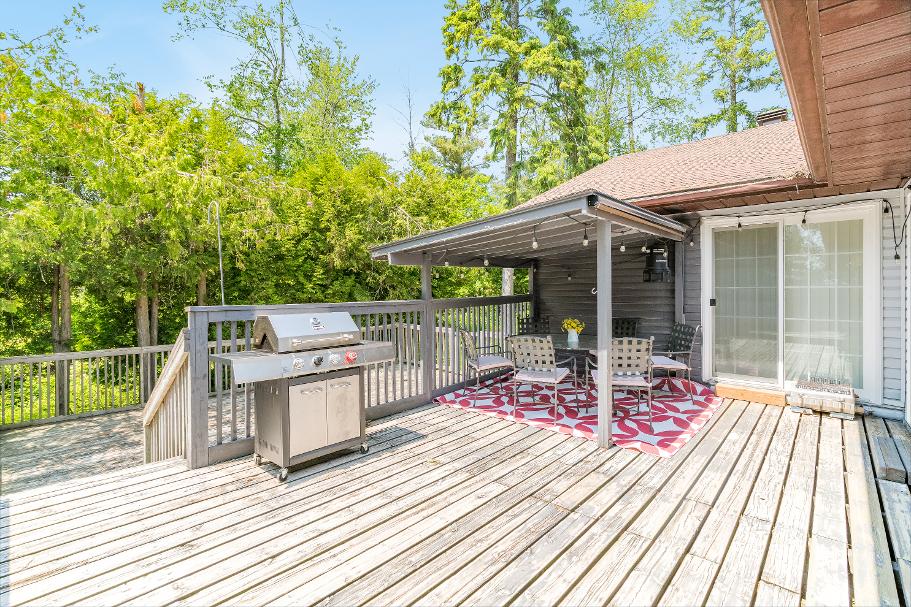

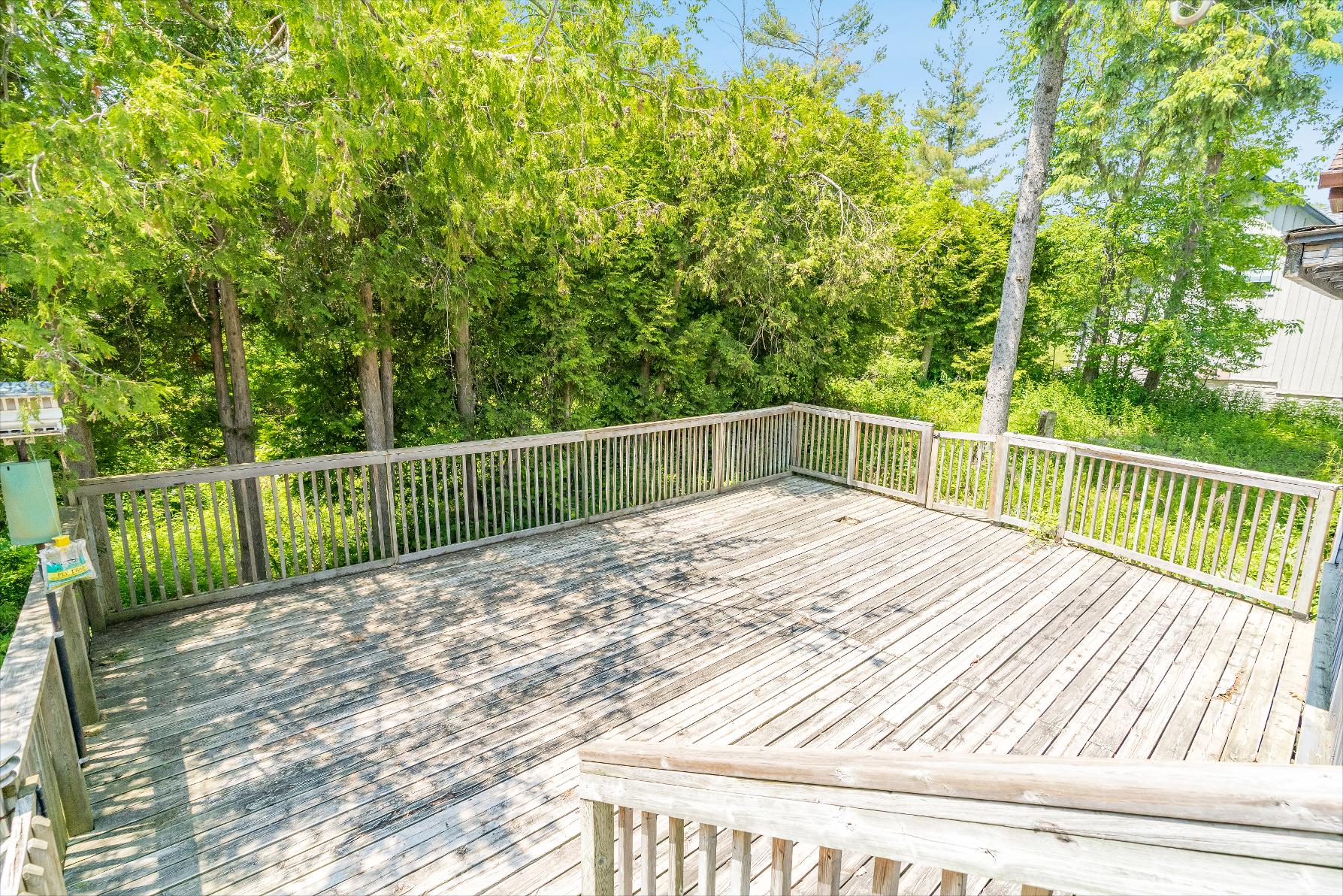


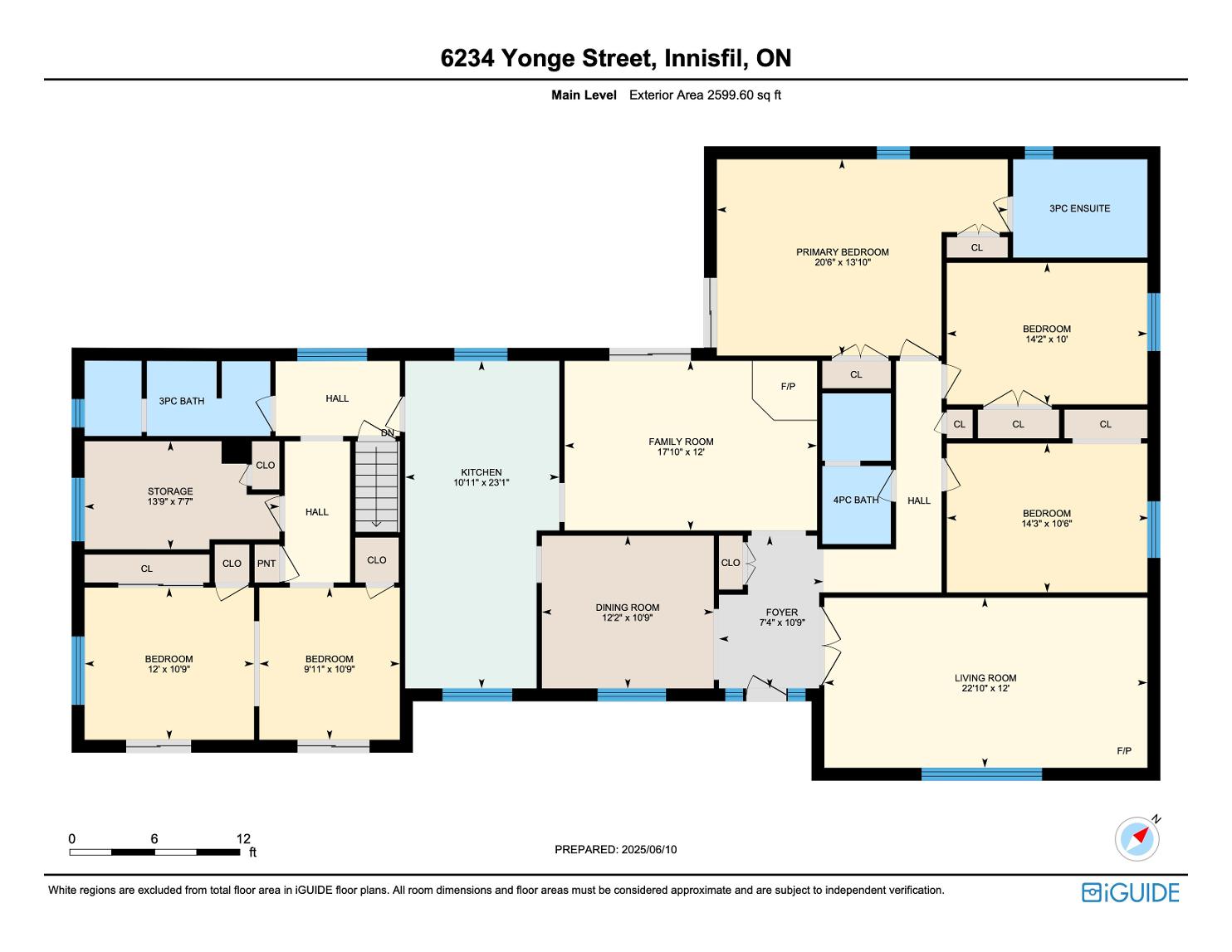
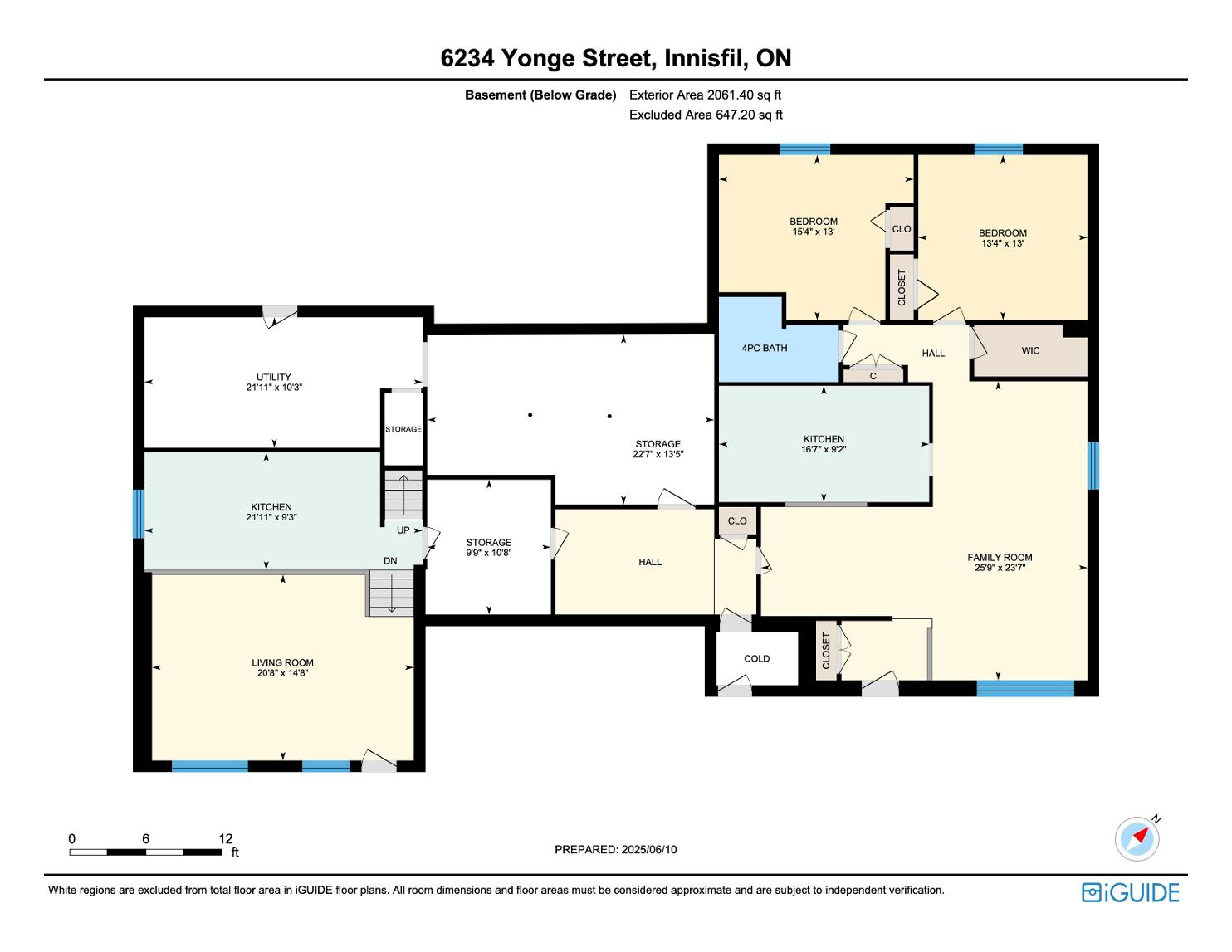
Ideallylocated for familyliving, Innisfil residesbetween the beautiful countryside and the shoresof Lake Simcoe offering an abundance of water and land recreational opportunitiesyear-round. Neighbouring several commuter routes, Innisfil residentsenjoybeing a part of a small communityfeel with the economic support of the GTA just a short drive away
Population: 36,566

ELEMENTARY SCHOOLS
St André Bessette C S
Innisfil Central P.S.
SECONDARY SCHOOLS
St Peter's C SS
Nantyr Shores SS
FRENCH
ELEMENTARYSCHOOLS
La Source
INDEPENDENT
ELEMENTARYSCHOOLS
Kempenfelt Bay School

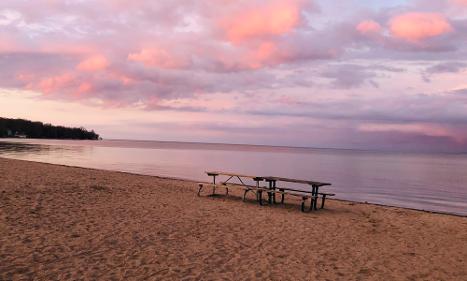
INNISFIL BEACH PARK, 676 Innisfil Beach Rd, Innisfil
NANTYRBEACH, 1794 Cross St, Innisfil

TANGEROUTLETSCOOKSTOWN, 3311 Simcoe 89

TRANS-CANADA TRAIL, 5th Sideroad, Innisfil
CENTENNIAL PARK, 2870 7th Line, Innisfil
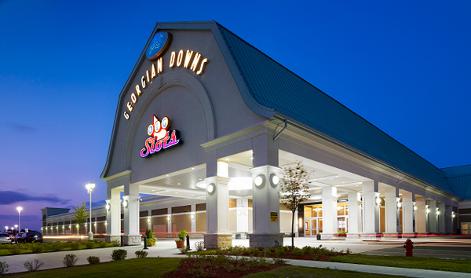
GEORGIAN DOWNSLTD, 7485 5th Side Rd

BIG CEDARGOLFCLUB, 1590 Houston Ave, Innisfil NATIONAL PINESGOLFCLUB, 8165 10 Sideroad, Innisfil

INNISFIL RECREATIONAL COMPLEX, 7315 Yonge St #1

Professional, Loving, Local Realtors®
Your Realtor®goesfull out for you®

Your home sellsfaster and for more with our proven system.

We guarantee your best real estate experience or you can cancel your agreement with usat no cost to you
Your propertywill be expertly marketed and strategically priced bya professional, loving,local FarisTeam Realtor®to achieve the highest possible value for you.
We are one of Canada's premier Real Estate teams and stand stronglybehind our slogan, full out for you®.You will have an entire team working to deliver the best resultsfor you!

When you work with Faris Team, you become a client for life We love to celebrate with you byhosting manyfun client eventsand special giveaways.


A significant part of Faris Team's mission is to go full out®for community, where every member of our team is committed to giving back In fact, $100 from each purchase or sale goes directly to the following local charity partners:
Alliston
Stevenson Memorial Hospital
Barrie
Barrie Food Bank
Collingwood
Collingwood General & Marine Hospital
Midland
Georgian Bay General Hospital
Foundation
Newmarket
Newmarket Food Pantry
Orillia
The Lighthouse Community Services & Supportive Housing

#1 Team in Simcoe County Unit and Volume Sales 2015-Present
#1 Team on Barrie and District Association of Realtors Board (BDAR) Unit and Volume Sales 2015-Present
#1 Team on Toronto Regional Real Estate Board (TRREB) Unit Sales 2015-Present
#1 Team on Information Technology Systems Ontario (ITSO) Member Boards Unit and Volume Sales 2015-Present
#1 Team in Canada within Royal LePage Unit and Volume Sales 2015-2019
