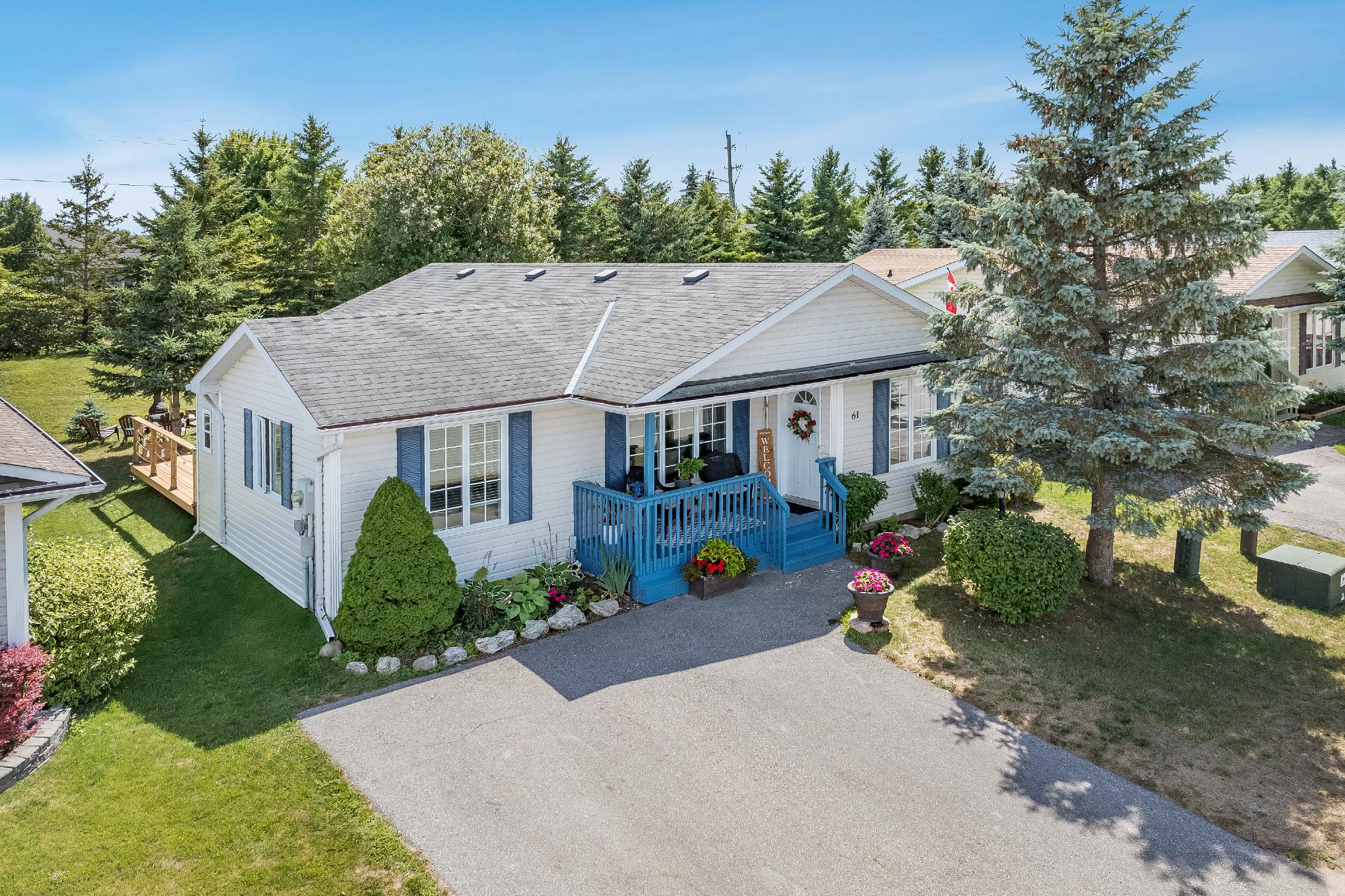
61 PENNSYLVANIA AVENUE

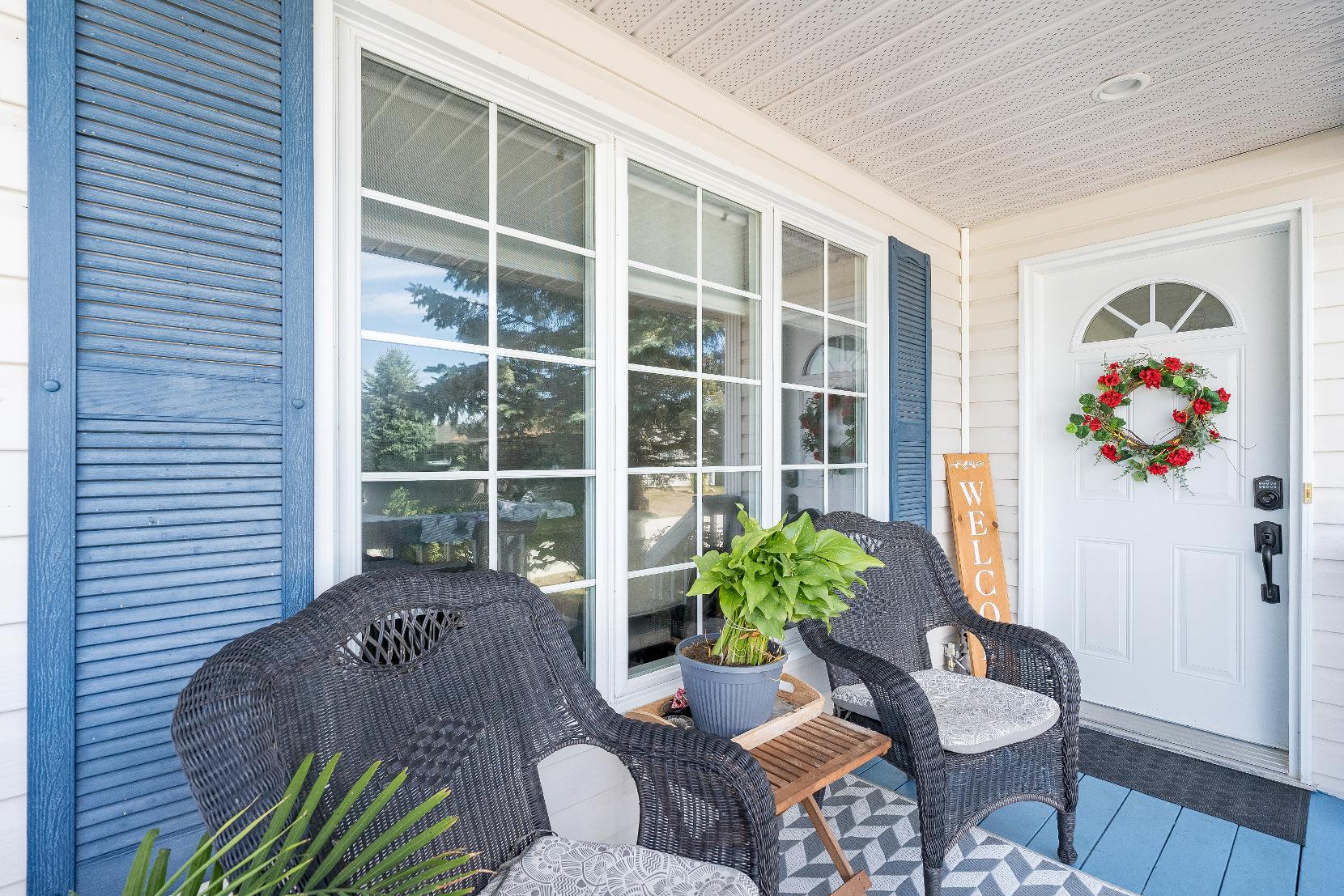
BEDROOMS: BATHROOMS:
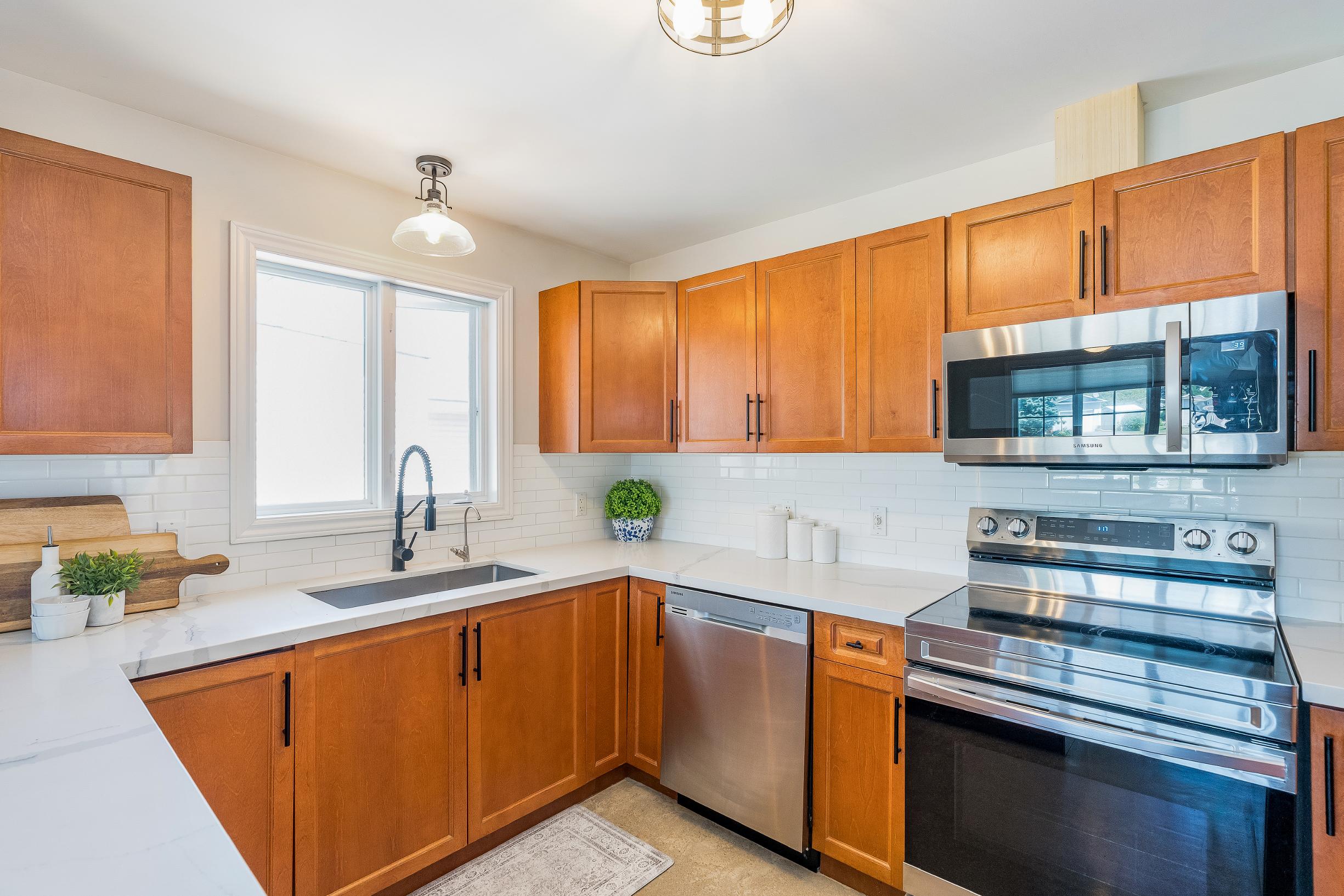





BEDROOMS: BATHROOMS:


1
Discoverthe thoughtfullyupdated two bedroom bungalowin the sought-after 55+ ParkPlace communityinthe heart of Wasaga Beach
2
3
Enjoythe light-filled,spaciousdesign with expansivewindowsand warm hardwood and corkflooring creating an airyfeel,complemented bya generousprimarysuitewith an ensuite,a welcoming guest bedroom,and convenient main levellaundry
Recent upgradesinclude stainless-steelappliances,quartzcountertops,fresh paint,updated bathroom vanities,and newlight fixtures
4
Outside,you'llfind a generouslot with parking fortwo,a newdeck,a private backyard,and a cozyfirepit,perfect forrelaxing inthe sun ora night underthe stars
5
Indulgein the resort-styleamenitieswith accessto a gym,an indoorpool,a library,and communityevents,just minutesfrom Georgian Baysunsets

11'4" x 9'6"
- Corkflooring
- Tastefullyupdated
- Newerquartzcountertopswith an updated backsplash
- Hardwood cabinetrywith blackhardware
- Peninsula foradded counterspace
- Stainless-steelsinkcomplete with an over-the-sinkwindow
- Stainless-steelappliances
- Upgraded light fixturesfora modern touch
11'5" x 11'4"
- Corkflooring
- Open to the kitchen,perfect forhosting
- Ample spaceto accommodate a sizeable dining table
- Ceiling fan foradded comfort
- Oversized windowscreating a luminoussetting
14'1" x 11'3"
- Hardwood flooring
- Well-sized layout
- Electric fireplaceforadded warmth
- Two windowswelcoming in soft diffused sunlight
- Freshlypainted neutralpaint tone contrasted bya wood feature wall
- Gardendoorleading to the mudroom
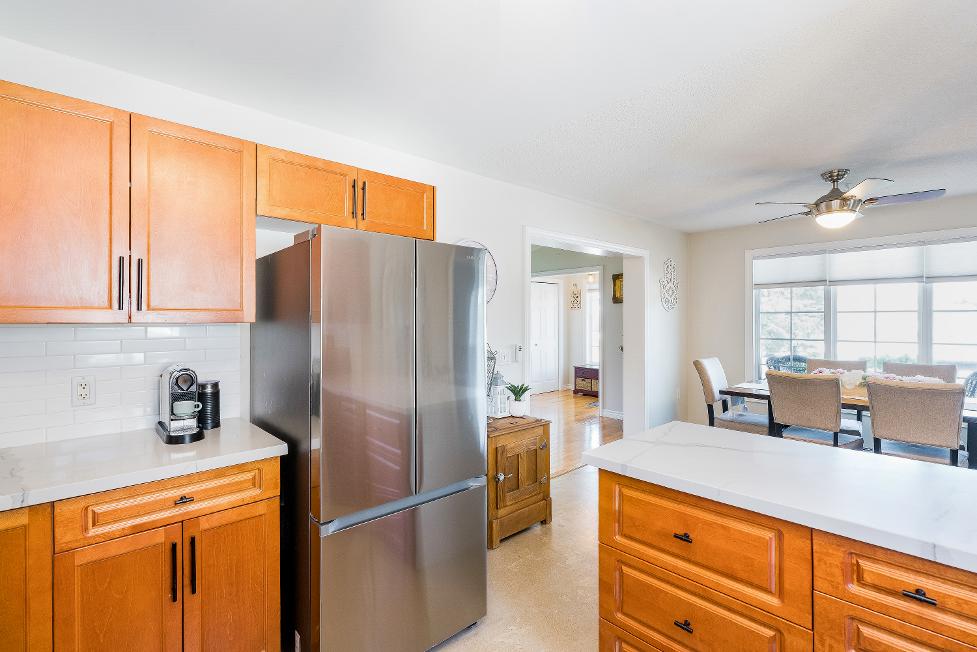
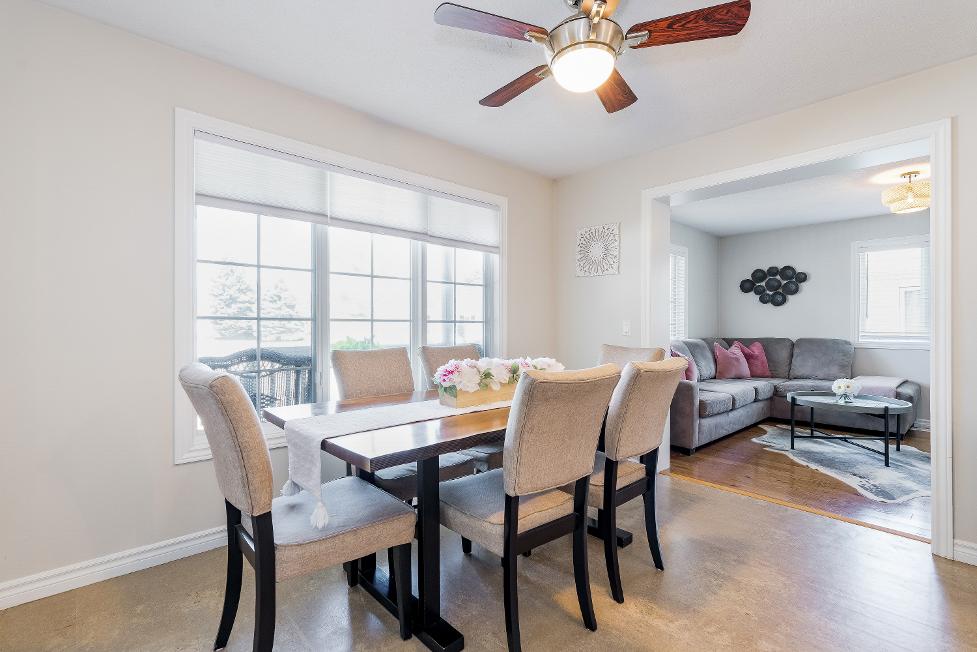
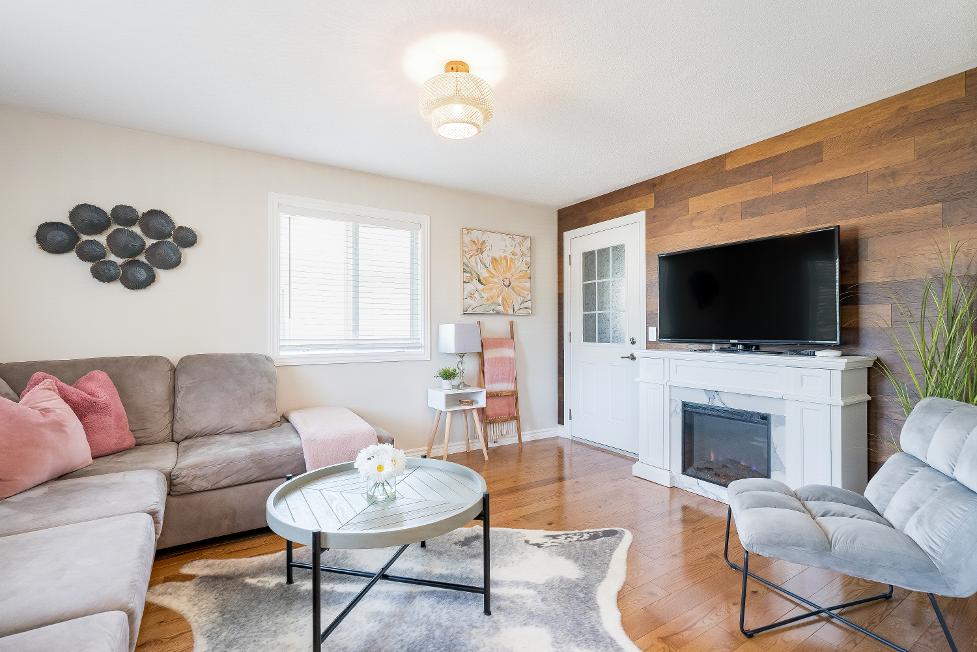
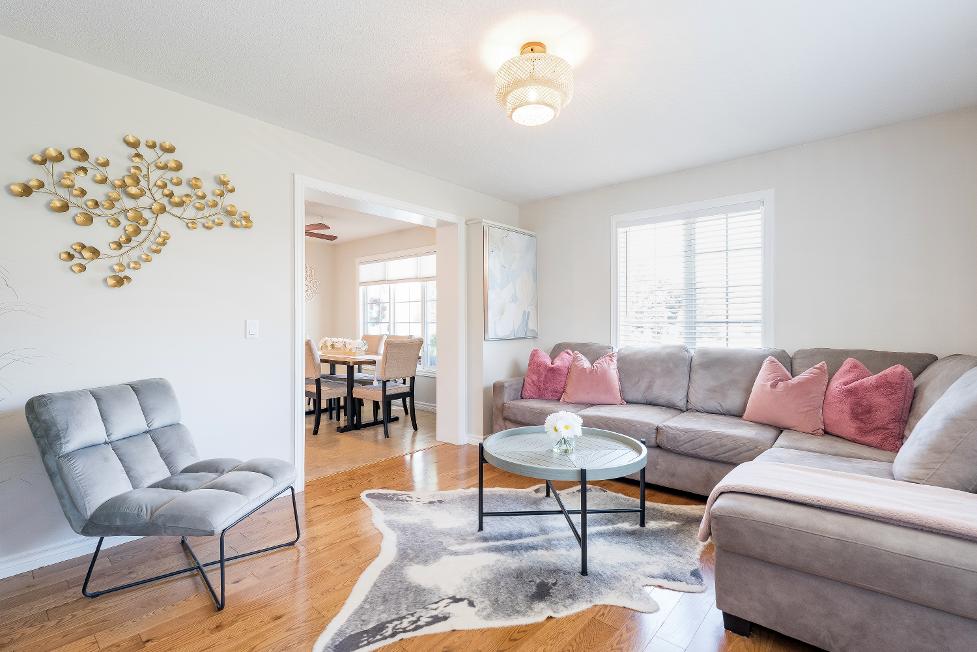
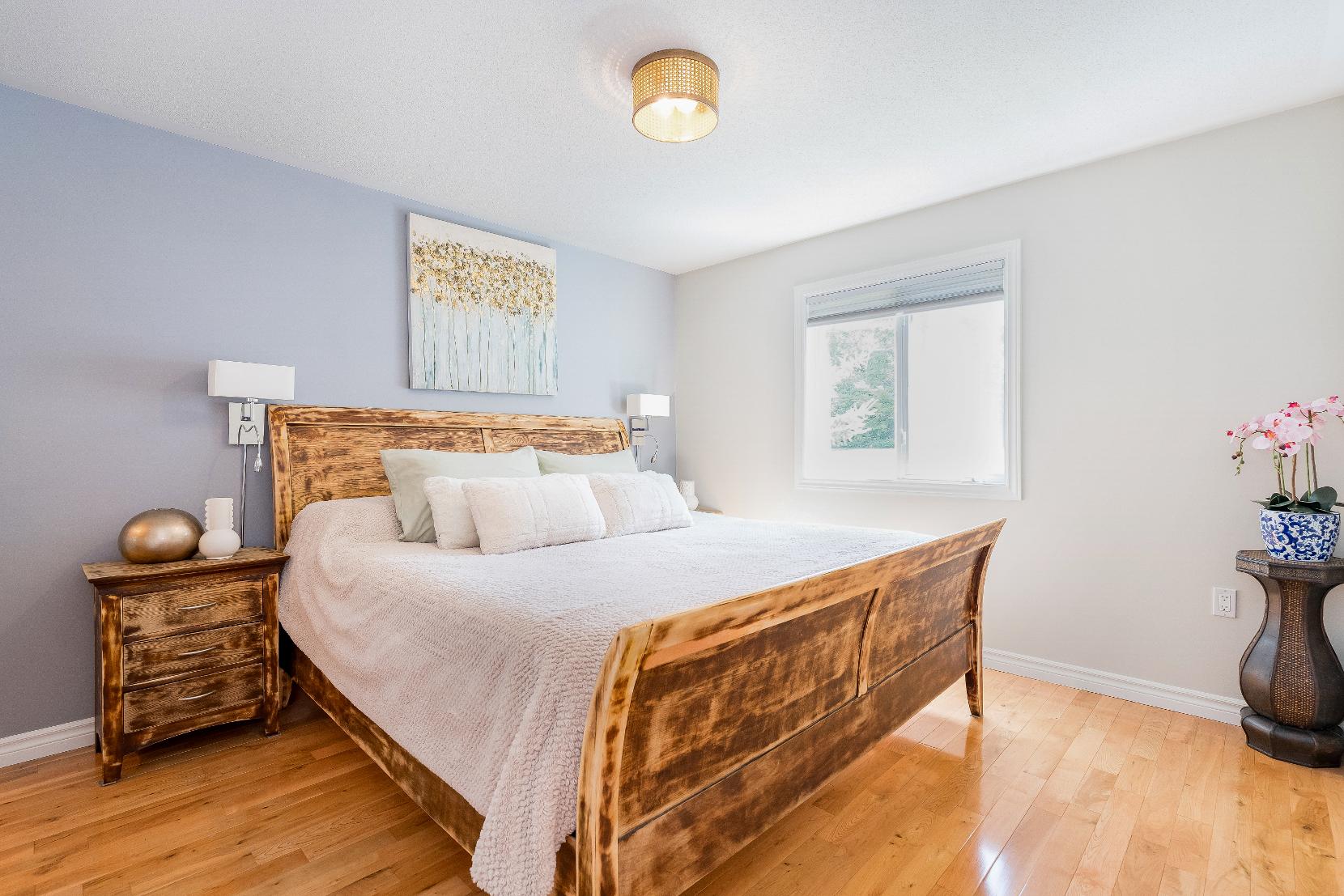
12'9" x 11'3"
- Hardwood flooring
- Comfortablyfitsa queen-sized bed
- Sun-drenched window
- Sizeable walk-incloset complete with shelving and hangerspace
- Greyfeaturewall
- Ensuite privilege
2-piece
- Hardwood flooring
- Freshlypainted
- Singlesinkvanity flaunting blackhardware and a tiled backsplash
- Updated light fixtures
- Neutralfinishes
11'3" x 9'3"
- Hardwood flooring
- Opportunityto convert to a homeoffice,a hobbyspace,ora guest bedroom
- Windowilluminating the space with naturallighting
- Convenient walk-in closet
4-piece
- Ceramic tile flooring
- Updated vanity complemented byblack hardware, under-the-sinkcabinetry and a tiled backsplash
- Sizeable walk-in shower
- Frosted windowfor ample privacy
5'6" x 5'0"
- Wood flooring
- Space fora chest freezer
- Built-in shelving for added storage
- Wood paneled walls
- Garden doorwalkout leading to the yard
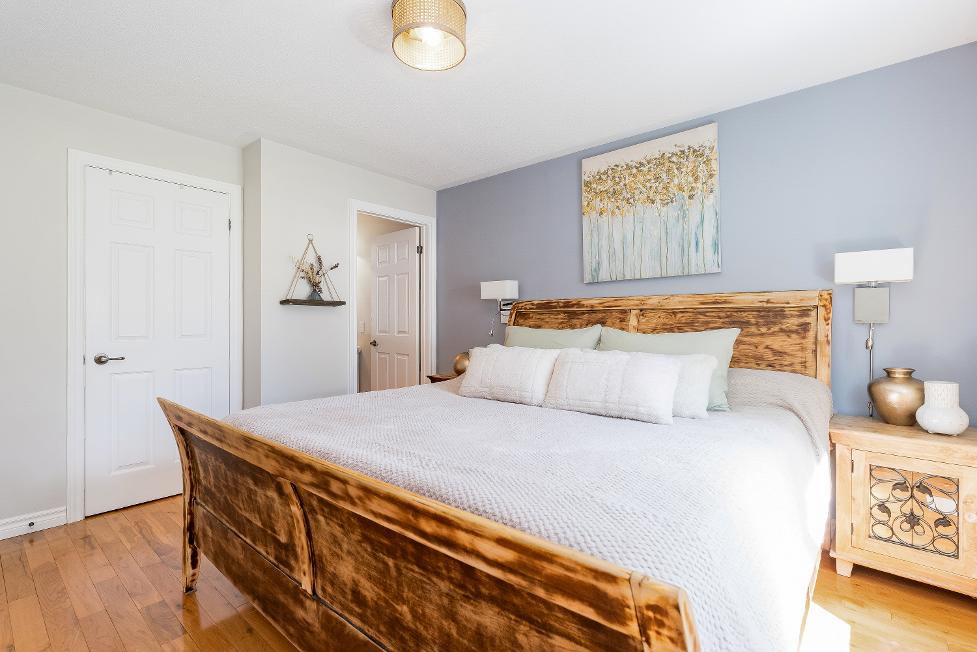

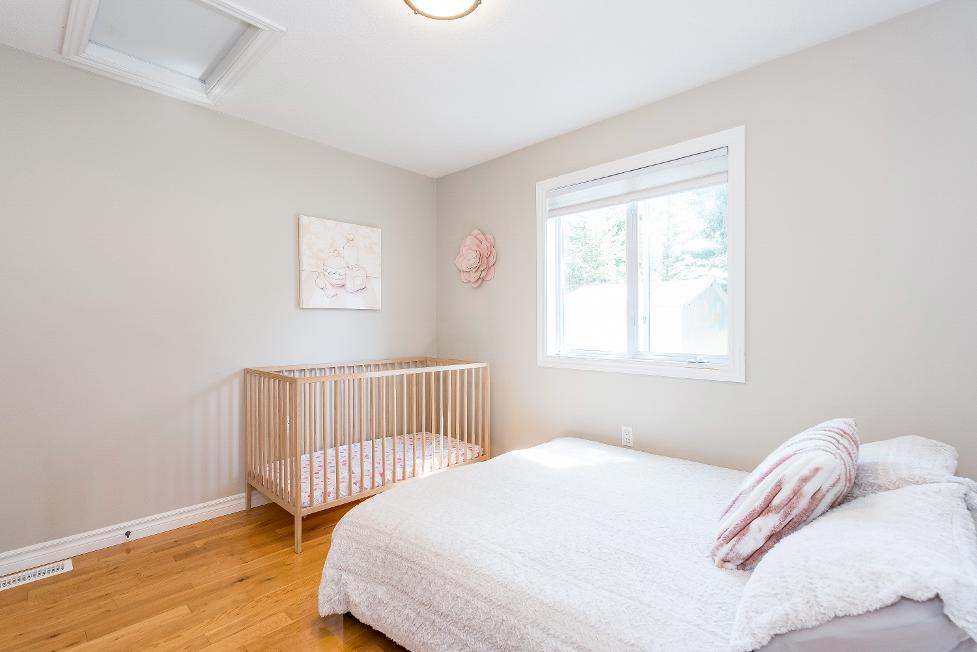
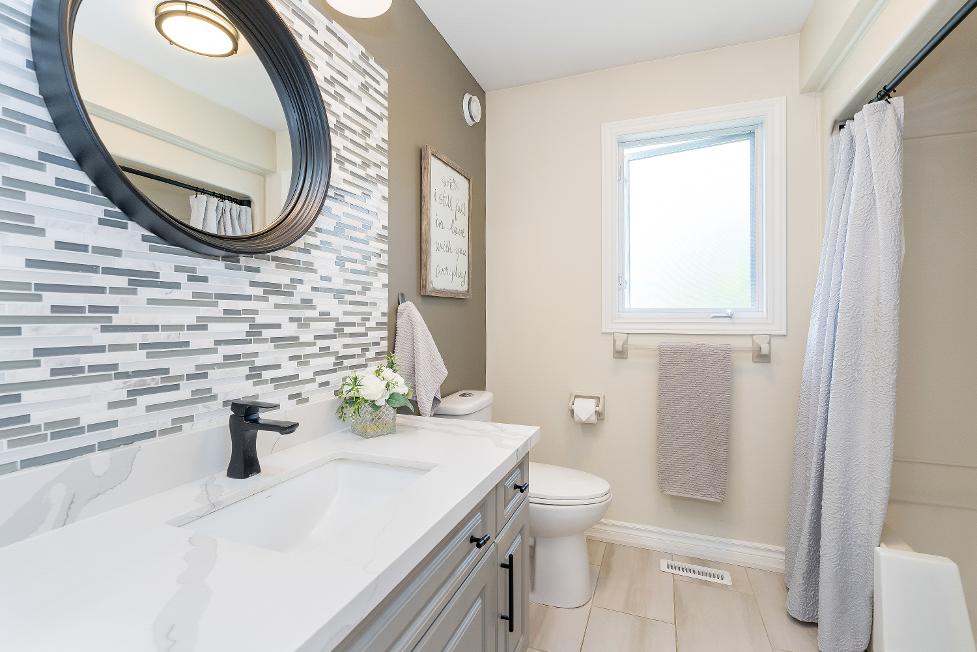
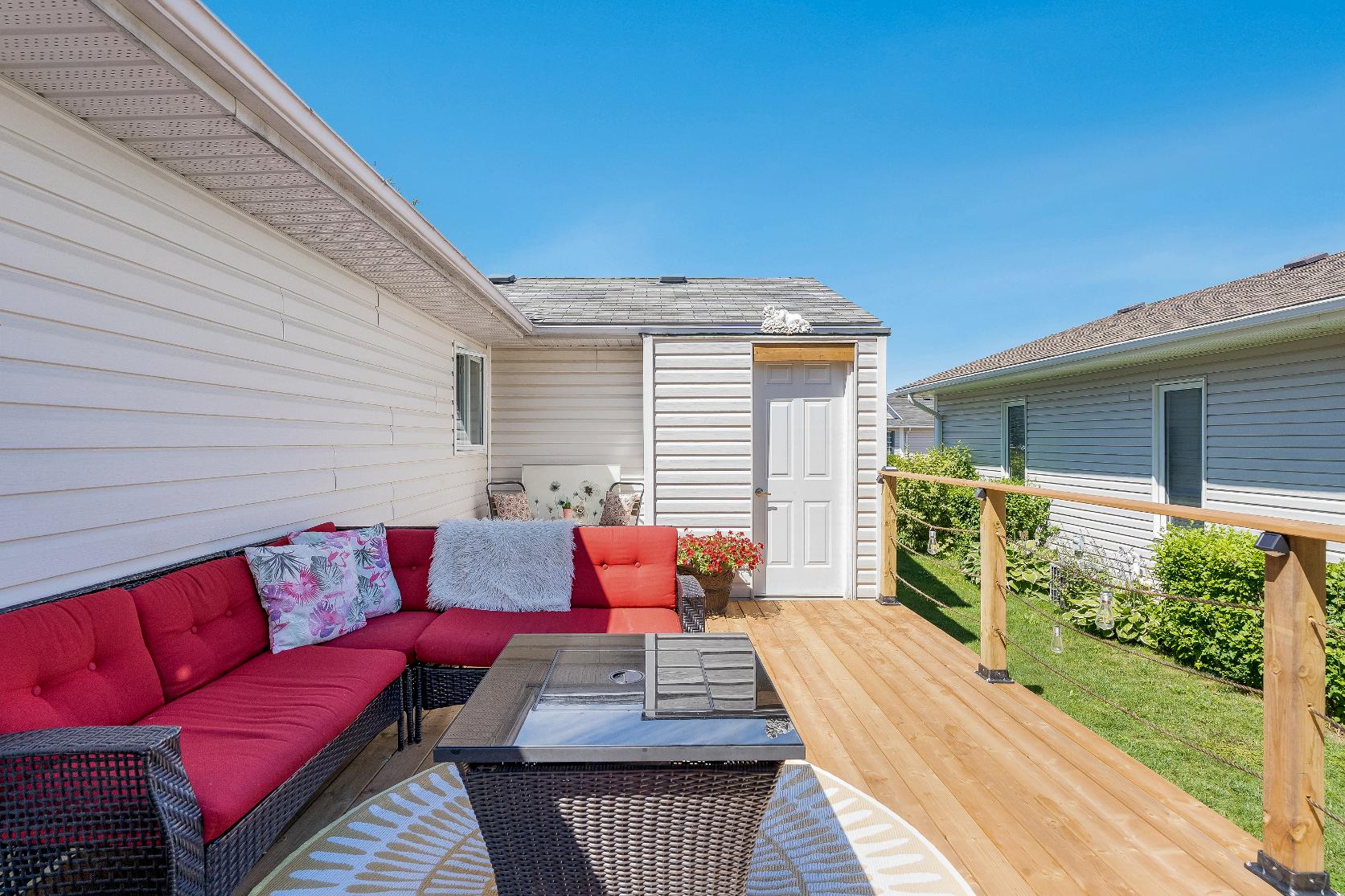
- Bungalowshowcasing a vinyl siding exterior
- Drivewaysuitable fortwo vehicles
- Step outsideto thebackyard where you'llfind a sizeable newdeckand
a firepit,situated on a amplegreenspace
- Enjoythearrayof amenities including a communitypool,a recreation centre,a library,and so
much more
- Nestled in the 55+ ParkPlace Community,just momentsaway from Marlwood Golf &CountryClub and Wasaga Beach
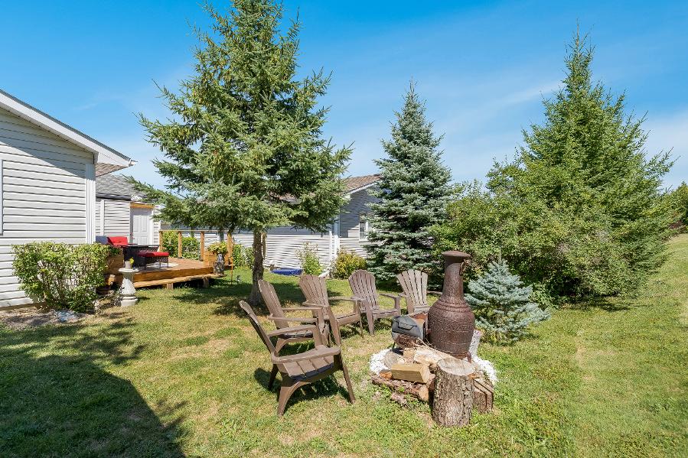
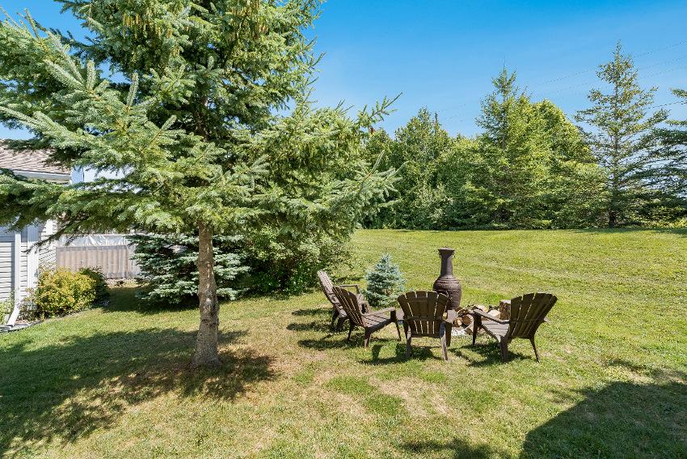
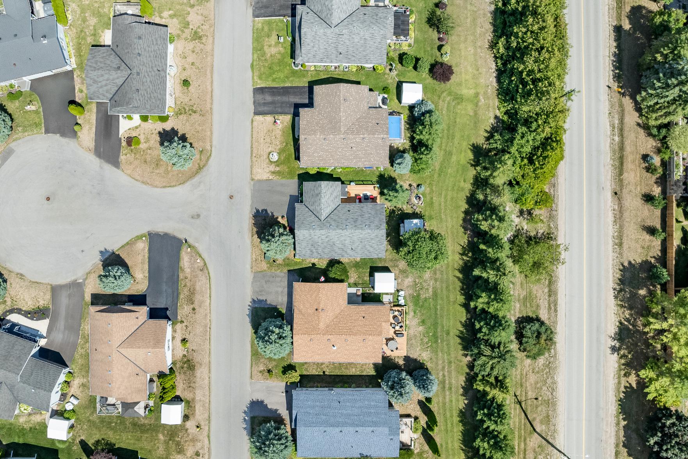
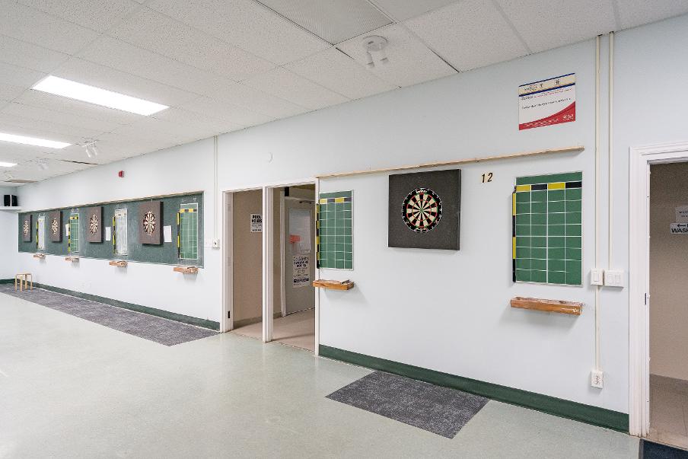

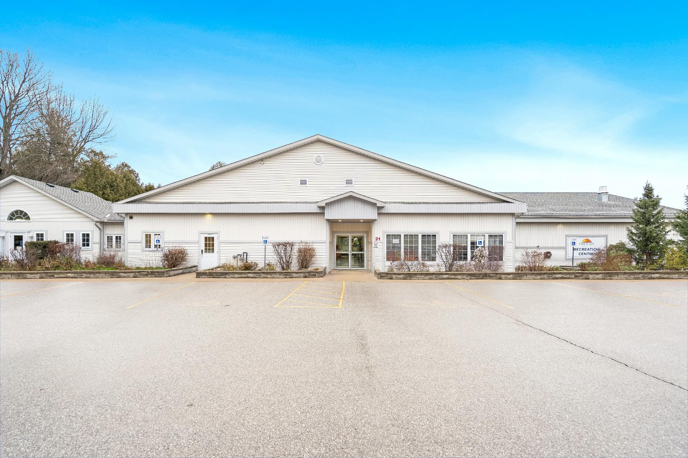
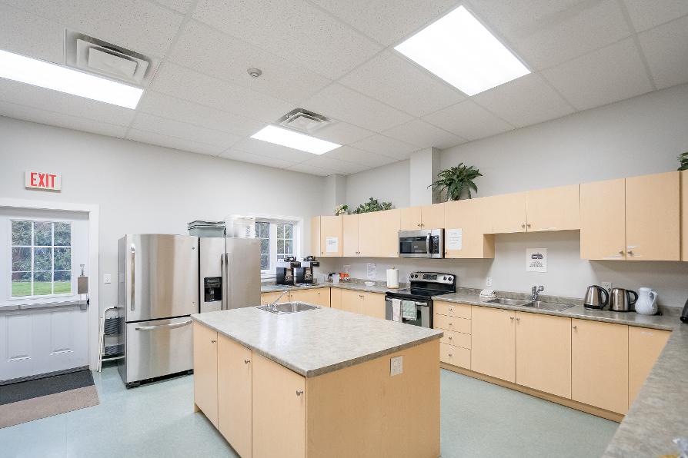
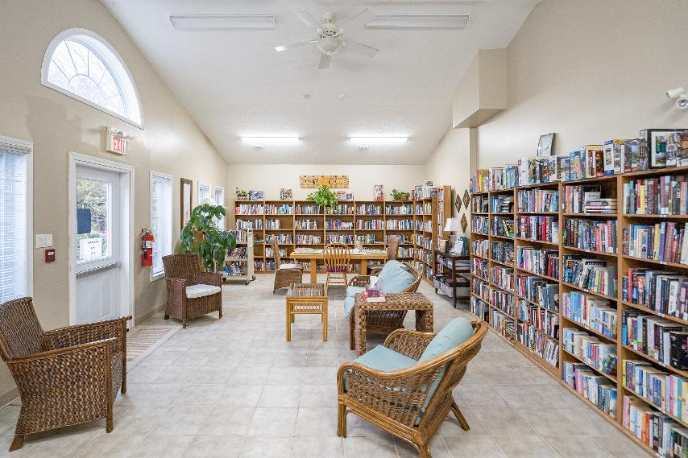
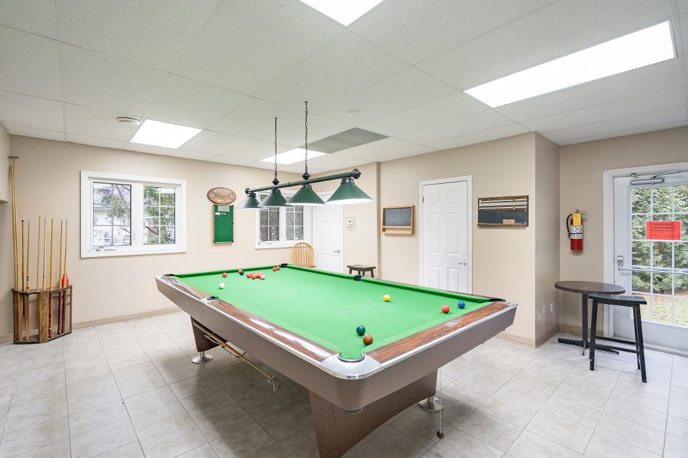
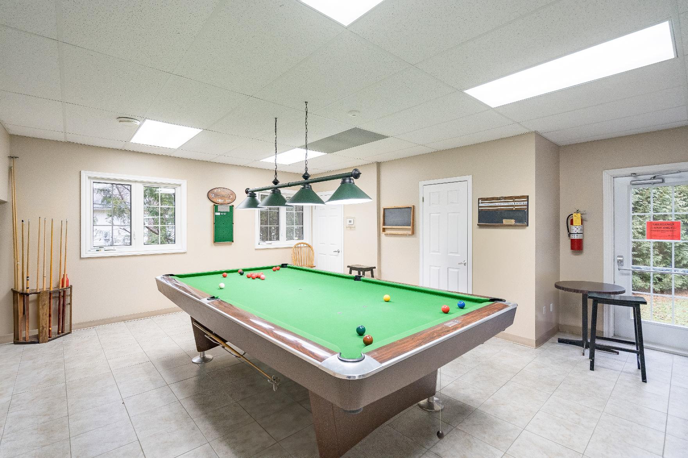
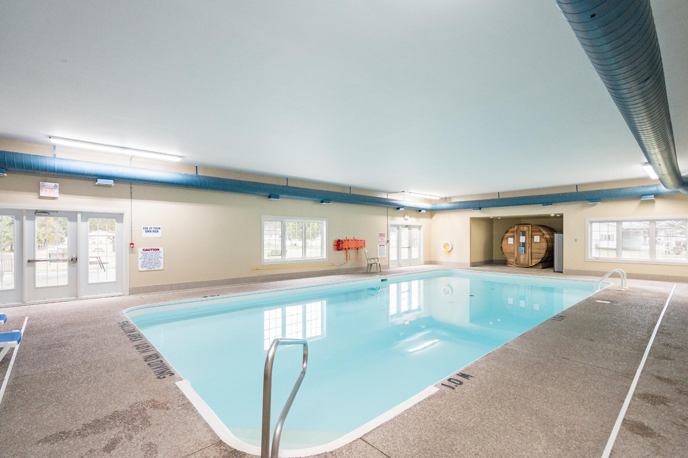
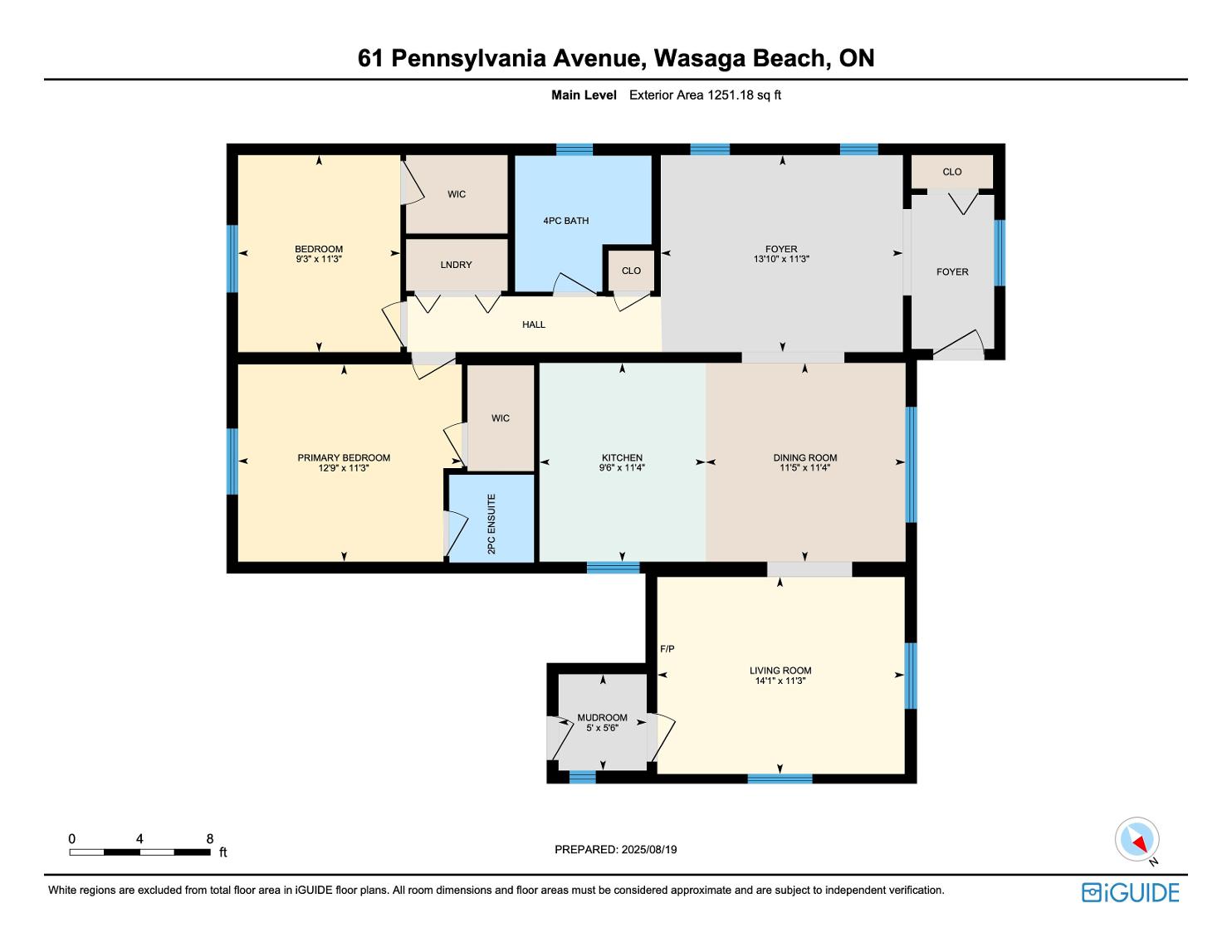
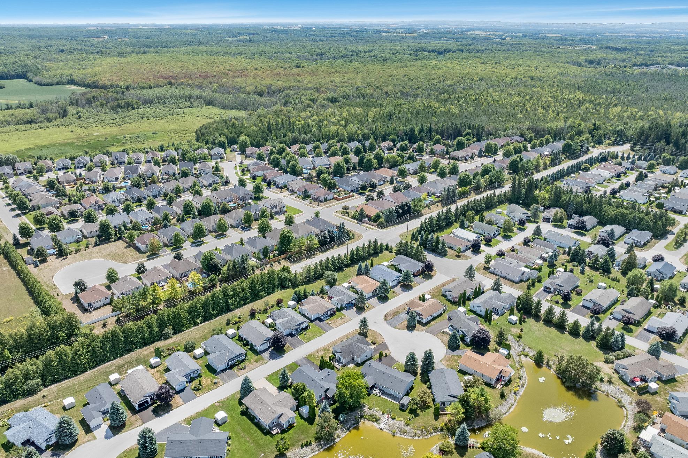
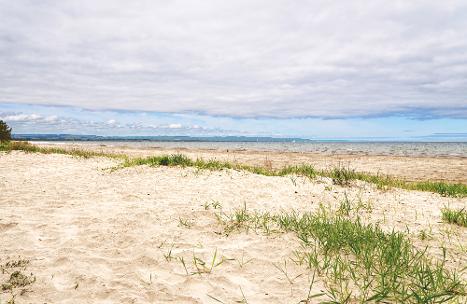
WASAGA BEACH, Shore Ln, Wasaga Beach

STONEBRIDGETOWN CENTRE, 291 Main St, Wasaga Beach
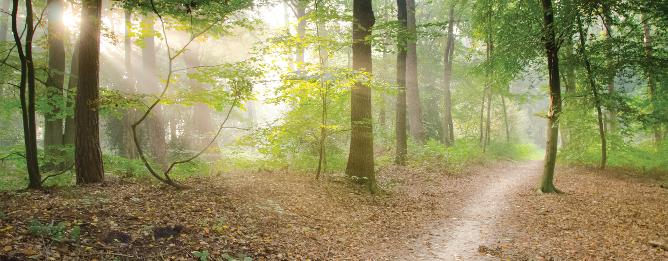
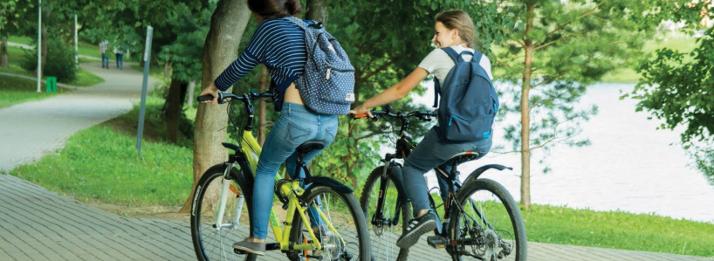
WASAGA BEACH OAKVIEW WOODSSPORTSCOMPLEX, 1724 Mosley Street, Wasaga Beach

SILVERBIRCH PARK CENTRAL & TRAIL, Silver Birch & Silversands Cres , Wasaga Beach
MARLWOOD GOLF& COUNTRYCLUB, 31 Marlwood Ave, Wasaga Beach

Professional, Loving, Local Realtors®
Your Realtor®goesfull out for you®

Your home sellsfaster and for more with our proven system.

We guarantee your best real estate experience or you can cancel your agreement with usat no cost to you
Your propertywill be expertly marketed and strategically priced bya professional, loving,local FarisTeam Realtor®to achieve the highest possible value for you.
We are one of Canada's premier Real Estate teams and stand stronglybehind our slogan, full out for you®.You will have an entire team working to deliver the best resultsfor you!

When you work with Faris Team, you become a client for life We love to celebrate with you byhosting manyfun client eventsand special giveaways.


A significant part of Faris Team's mission is to go full out®for community, where every member of our team is committed to giving back In fact, $100 from each purchase or sale goes directly to the following local charity partners:
Alliston
Stevenson Memorial Hospital
Barrie
Barrie Food Bank
Collingwood
Collingwood General & Marine Hospital
Midland
Georgian Bay General Hospital
Foundation
Newmarket
Newmarket Food Pantry
Orillia
The Lighthouse Community Services & Supportive Housing

#1 Team in Simcoe County Unit and Volume Sales 2015-Present
#1 Team on Barrie and District Association of Realtors Board (BDAR) Unit and Volume Sales 2015-Present
#1 Team on Toronto Regional Real Estate Board (TRREB) Unit Sales 2015-Present
#1 Team on Information Technology Systems Ontario (ITSO) Member Boards Unit and Volume Sales 2015-Present
#1 Team in Canada within Royal LePage Unit and Volume Sales 2015-2019
