

BEDROOMS: BATHROOMS: AREA:

WASTE COLLECTION





BEDROOMS: BATHROOMS: AREA:

WASTE COLLECTION


1 2 3 4 5
Impressive fourbedroom,fourbathroom home situated on a spaciouscornerlot ina highlydesirablesouth Barrie location,including a double cargaragewith interioraccessand a 4-cardriveway,just minutesfrom schools,shopping centres,dining,BarrieSouth GO Station,and more
Main levelunderwent numerousrecent upgrades,including an eat-in kitchen with a tiled backsplash,a gasstove with a pot filler,and an open-concept layout connecting to the familyroom,complemented by a beautifulcustom-madeisland,a custom walk-in pantry,and seamlessaccessto the fenced backyard
On the upperlevel,you'llfind a custom-designed laundryroom,sizeable bedrooms,and an oversized primarybedroom including a walk-in closet and two additionalclosets,aswellasa luxurious 5-pieceensuite
Thoughtfullycurated,fullyfinished basement featuring in-lawsuitepotential,complete with a custom kitchen,laundryfacilities,an electric fireplace with a stunning mantle,fiveappliances,a 3-piece bathroom,and a bedroom,suitableformulti-generationalfamilyliving orguests
Stunning curb appealwith severalupgrades,including landscaping,stonework,and interlocking,whilethe backyard featuresa beautiful12'x12'gazebo with an aluminum roof,a barcounter,a ceiling fan with a light and remote,a custom-built barbeque gazebo and garden shed,providing a perfect outdoorretreat
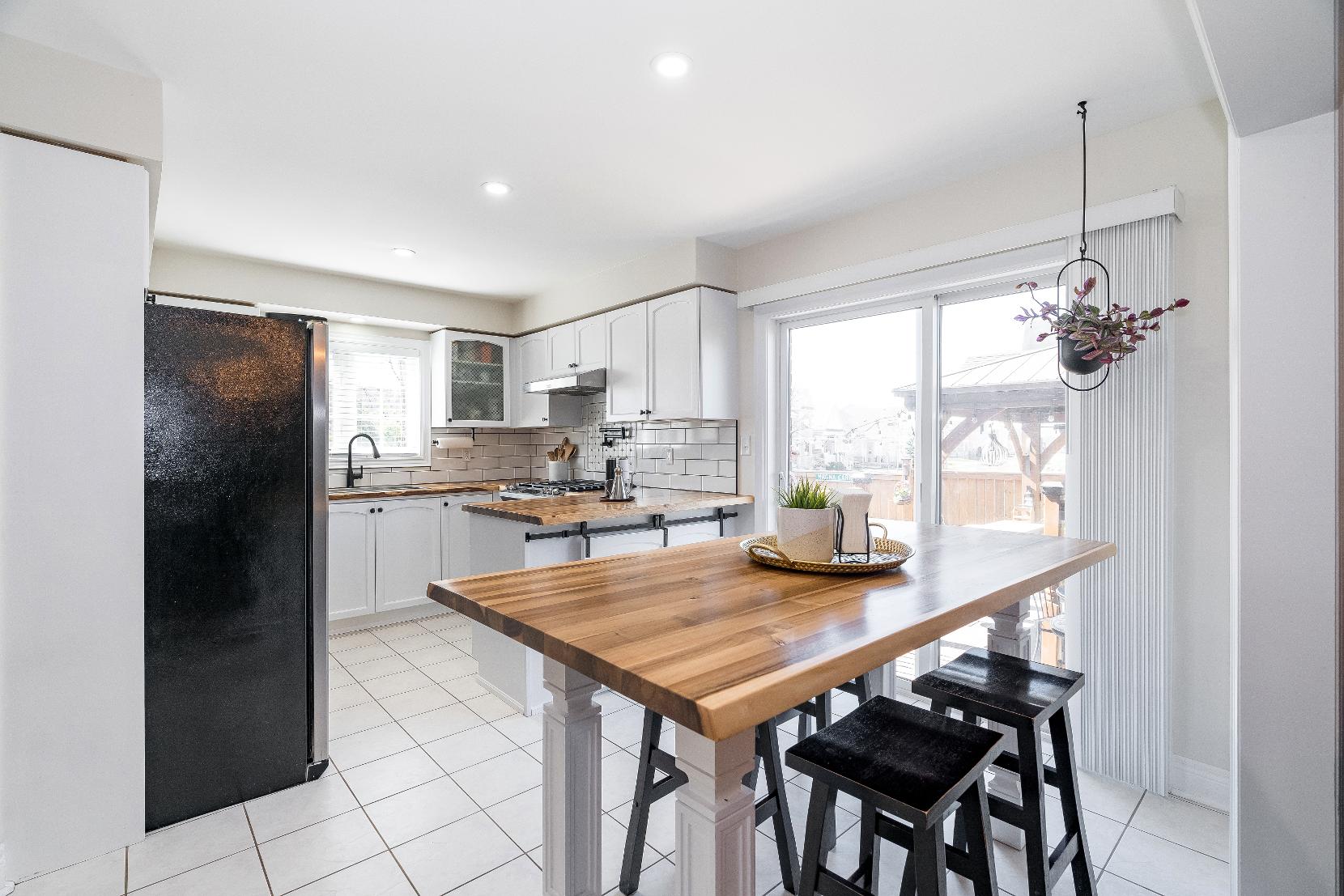
- Ceramic tile flooring
- Upgraded
- Recessed lighting
- Custom countertopsadorned bya subway tilebacksplash
- Deep dualsinkwith an above-sinkwindow
- Stainless-steelappliances
- Largecentre island with breakfast barseating
- Custom walk-in pantry
- Sliding glass-doorwalkout leading to theyard
- Hardwood flooring
- Formalsetting idealforhosting dinner parties,holidaysand celebrations,orintimate gatheringswith loved ones
- Oversized windowcreating a luminoussetting
- Timelessneutralpaint tone to match anydecor
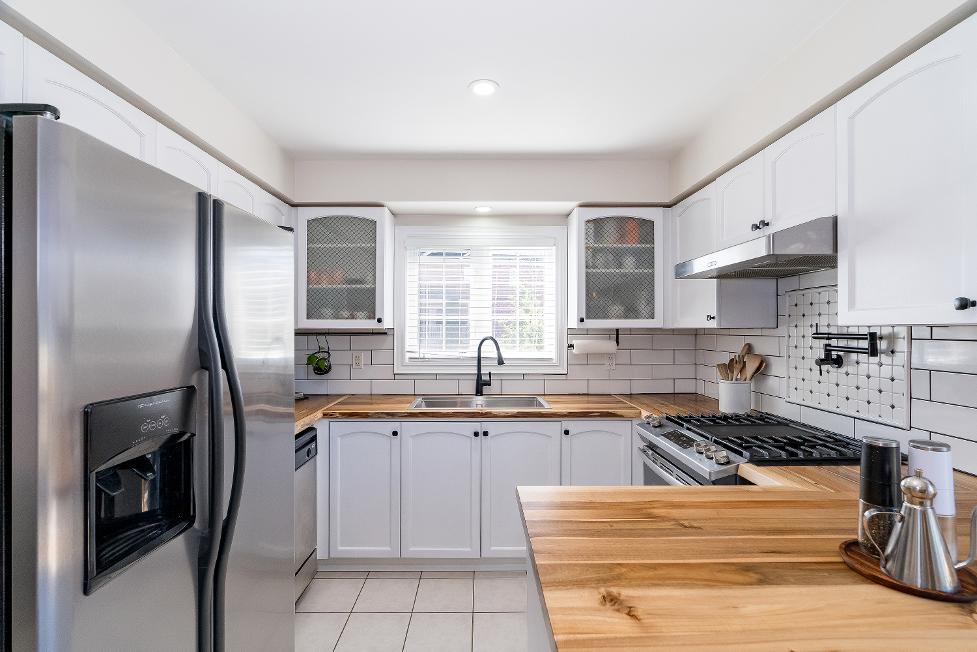
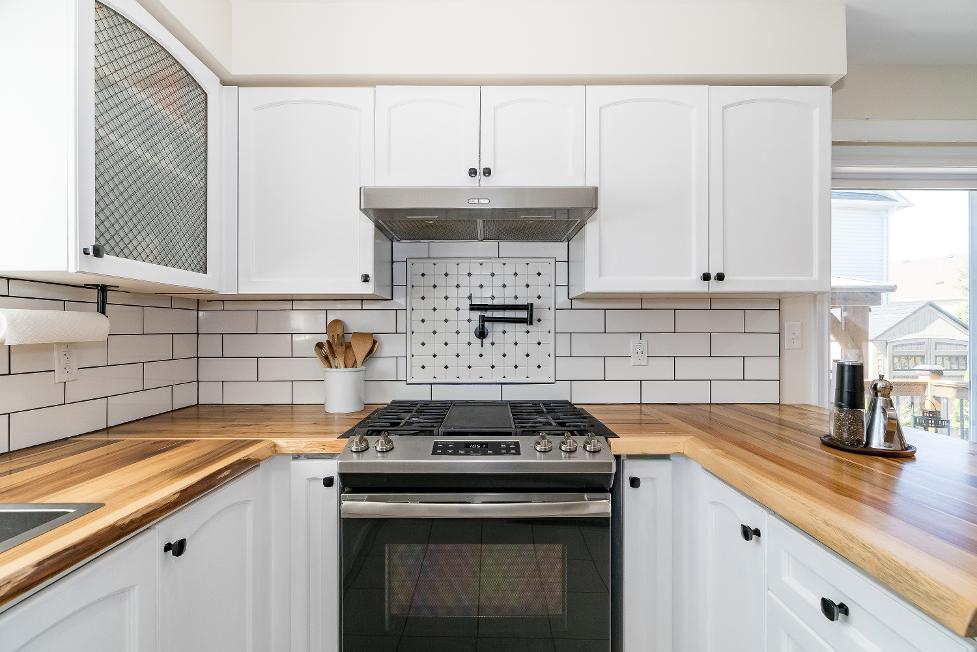
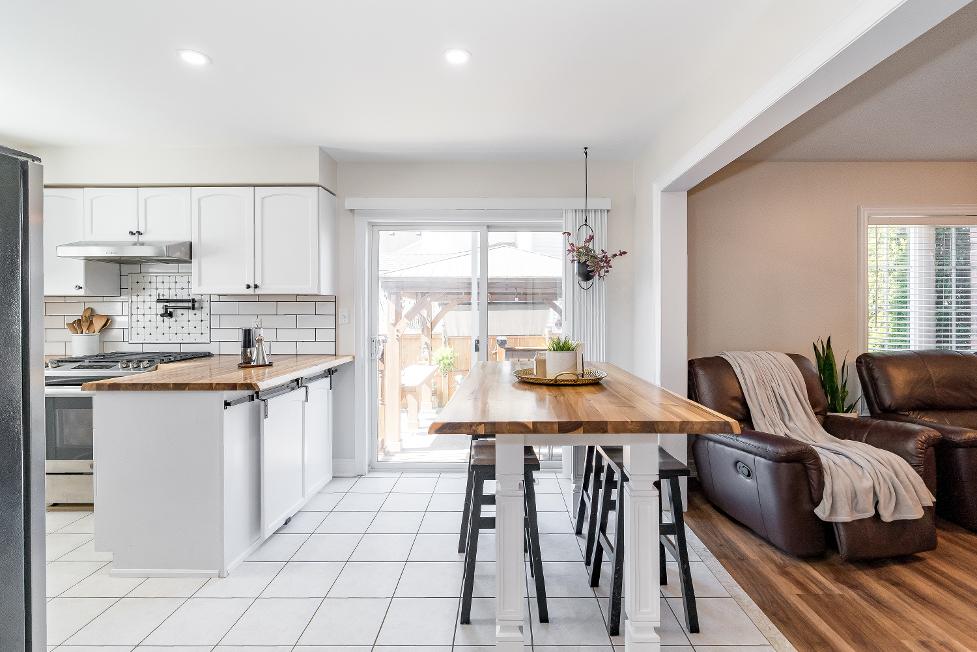
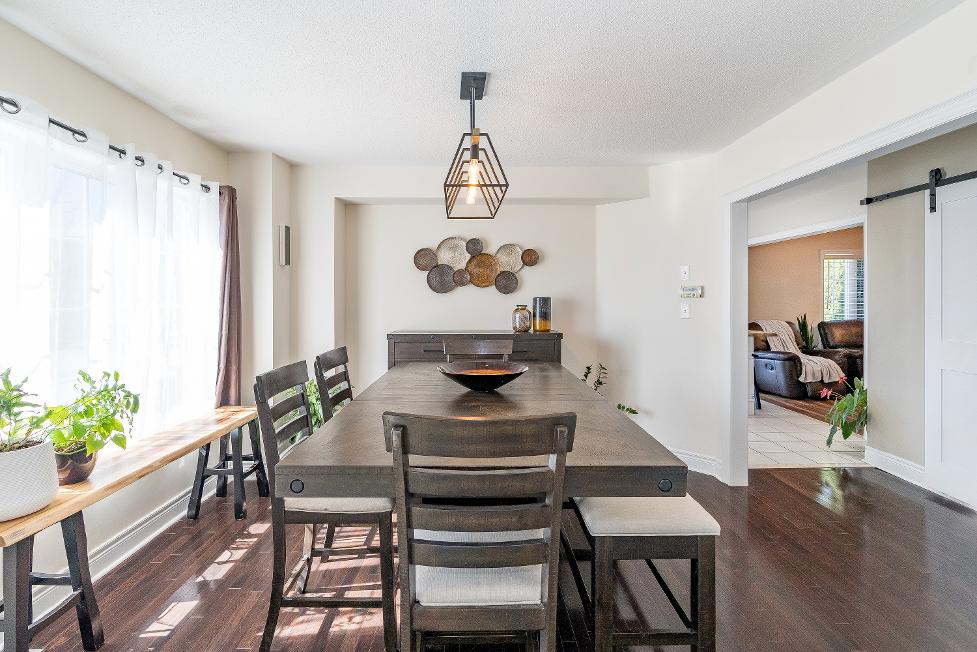
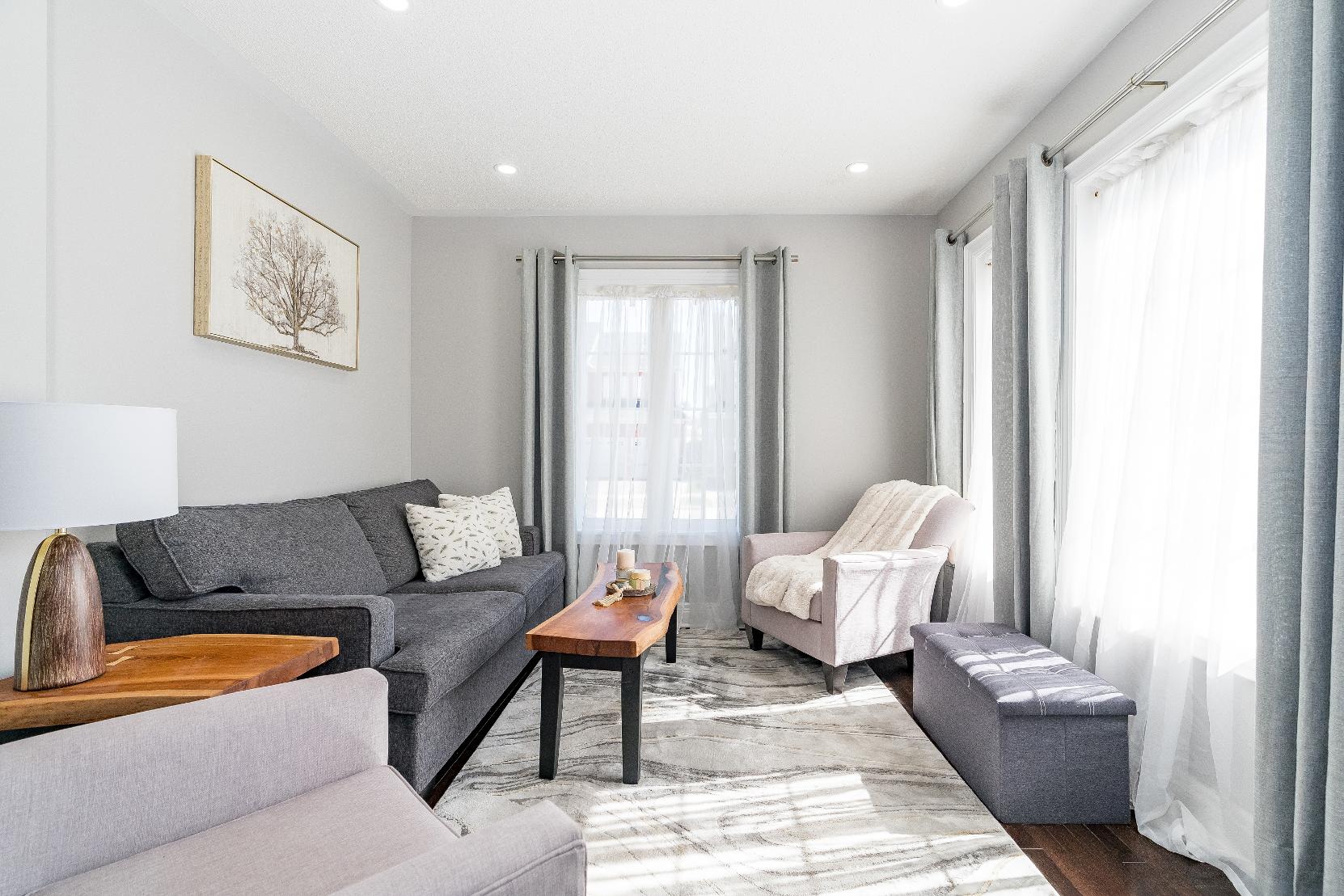
- Hardwood flooring
- Recessed lighting
- Contemporarygreypaint hue
- Two largewindowsdrenching the spacein
warm sunlight
- Built-in privacyblind
- Vinylflooring
- Seamlesslyconnecting to the kitchen, perfect forentertaining guestswith ease
- Rear-facing the spacebathing the room in naturallight
- Enough room fordifferent furniturelayouts
- Ceramic tile flooring
- Convenientlyplaced forguest usage
- All-white vanitywith storage below fortoiletries
- Window
- Neutralfinishes
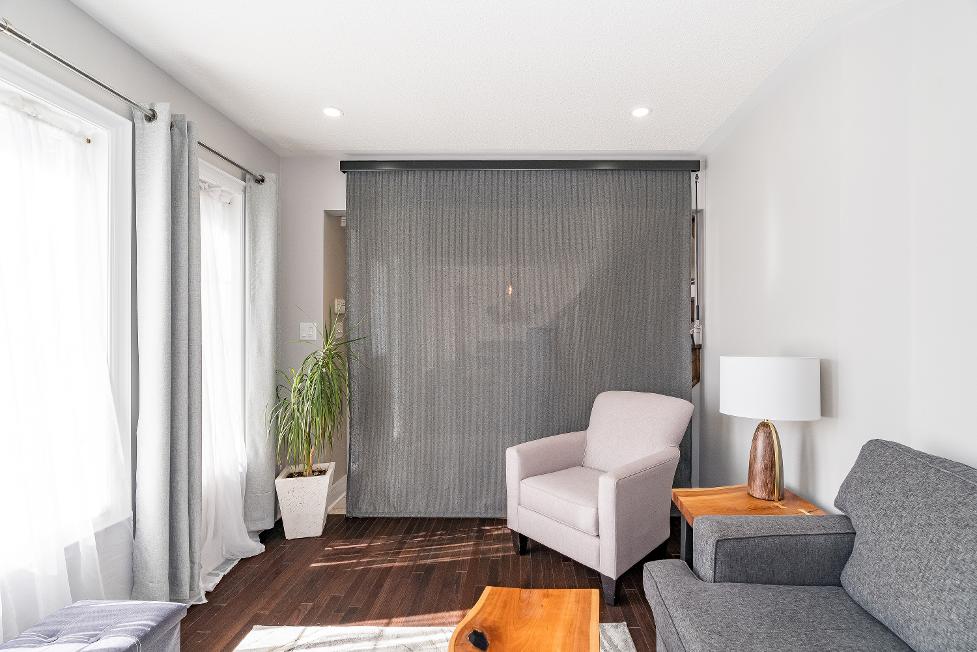




- Carpet flooring
- Frenchdoorentry
- Expansivelayout providing enough room to comfortablyfit a king-sized bed and a sitting area
- Walk-in closet alongside two additional closetsforendlessstorage
- Dualbedside windows
- Ensuiteprivilege
- Ceramic tile flooring
- Two vanitieswith amplestorage
- Cornerbathtub enclosed in a neutral tilesurround
- Standaloneshower
- Sun-filled setting complemented bytwo largewindows
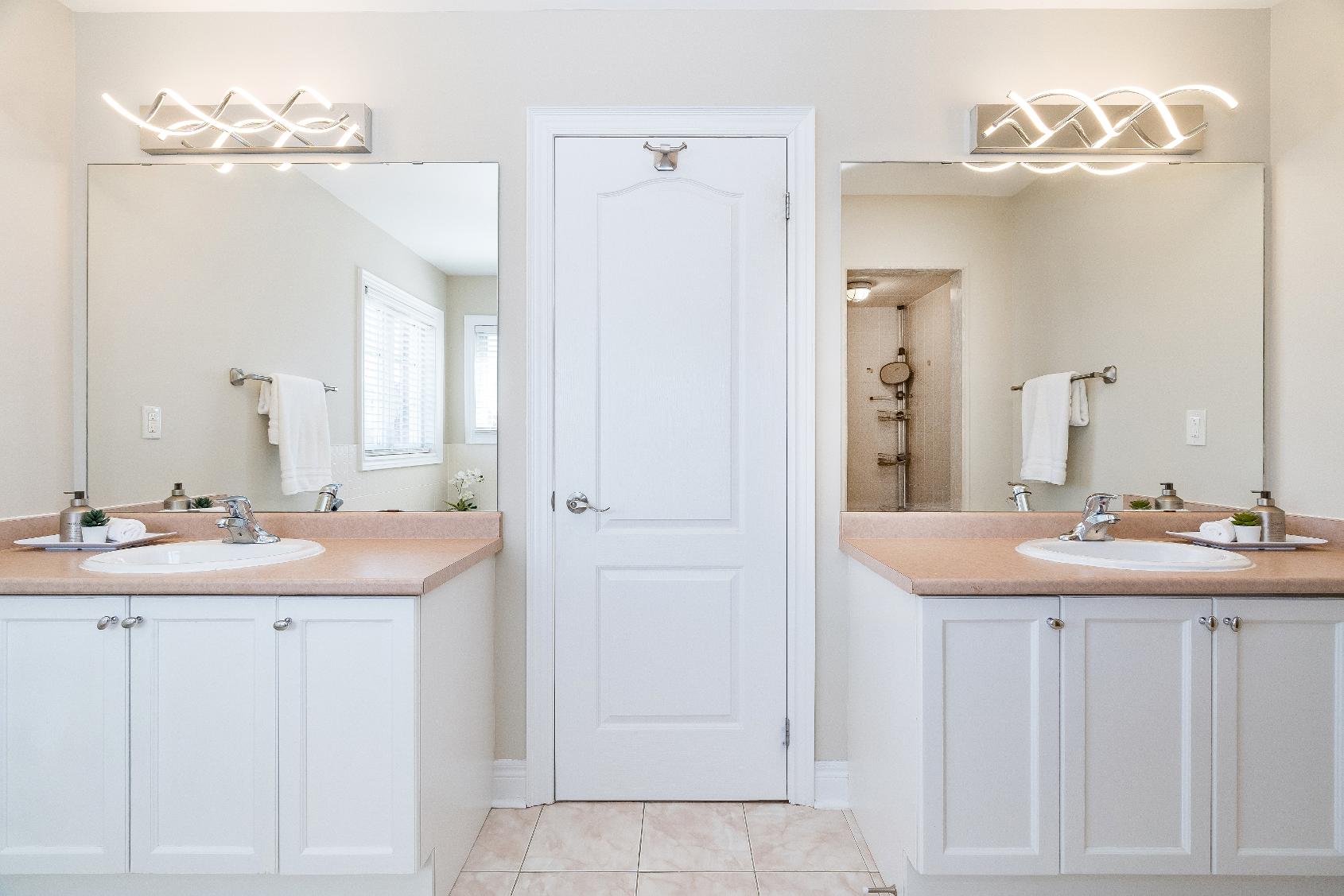

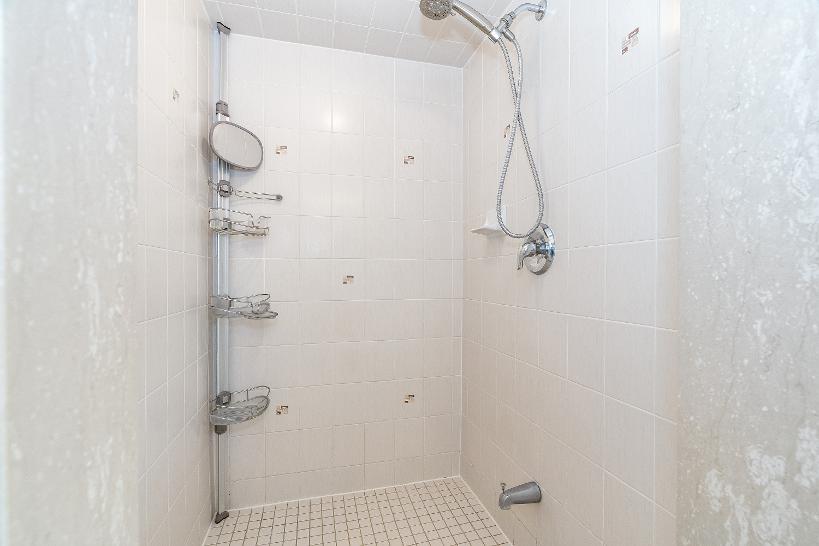

A Bedroom
12'4" x 11'7" B
- Carpet flooring
- Nicelysized with room fora queen-sized bed
- Large dualdoorcloset
- Two bedsidewindowsgracing the space insoft diffused light
Bedroom
11'10" x 10'3"
- Carpet flooring
- Wellsized
- Dualdoorcloset
- Luminousoversized window
- Potentialto convert into an office,nursery,orhobbyroom
C Bathroom
4-piece D
- Ceramic tile flooring
- Combined bathtub and shower finished with a handheld showerhead
- Newfan
- Well-sized vanity
Laundry Room
5'4" x 5'1"
- Vinylflooring
- Centrallylocated nearall the bedrooms
- Recessed lighting
- Overhead storage
- Extra space foradded storage
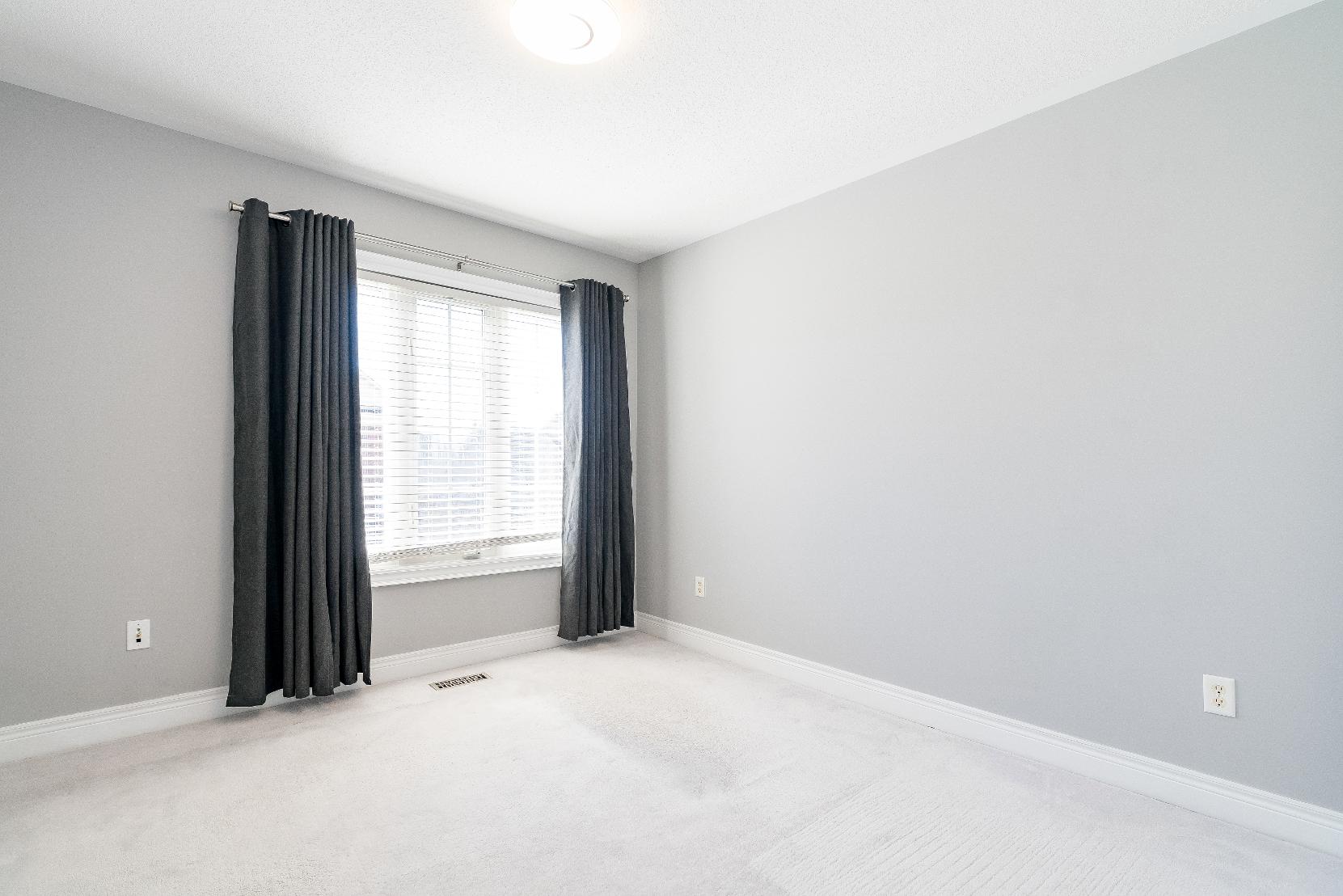

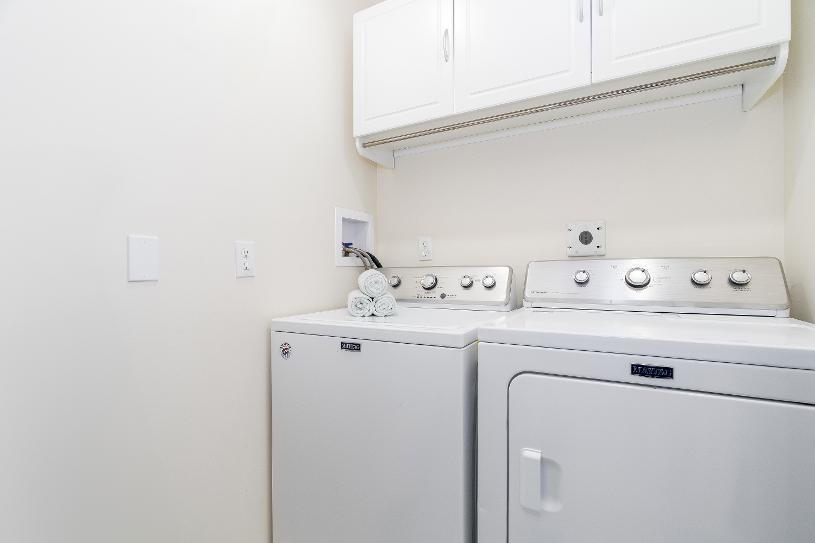


15'1" x 10'8"
- Vinylflooring
- Recessed lighting
- Custom countertop complemented bya white subwaytile backsplash
- Dualsinkwitha gooseneckfaucet
- Window

25'4" x 11'2"
- Vinylflooring
- Sprawling layout
- Recessed lighting
- Electric fireplacefinished with a 200 yearold mantle,adding characterto the space
- Two well-sized windows
11'1" x 9'0"
- Vinylflooring
- Spaciouslayout
- Recessed lighting
- Modern greypaint tone
- Deep walk-incloset with potentialto add built-in shelving foradded functionality
3-piece
- Porcelain tile flooring
- Recessed lighting
- Quartz-topped vanity
- Glass-walled shower finished with a neutral tiled surround and a handheld showerhead
4'11" x 3'10"
- Vinylflooring
- Perfectlypositioned
- Recessed lighting
- Stackable washer and dryer
- Laundrysinkwith a tiled backsplash
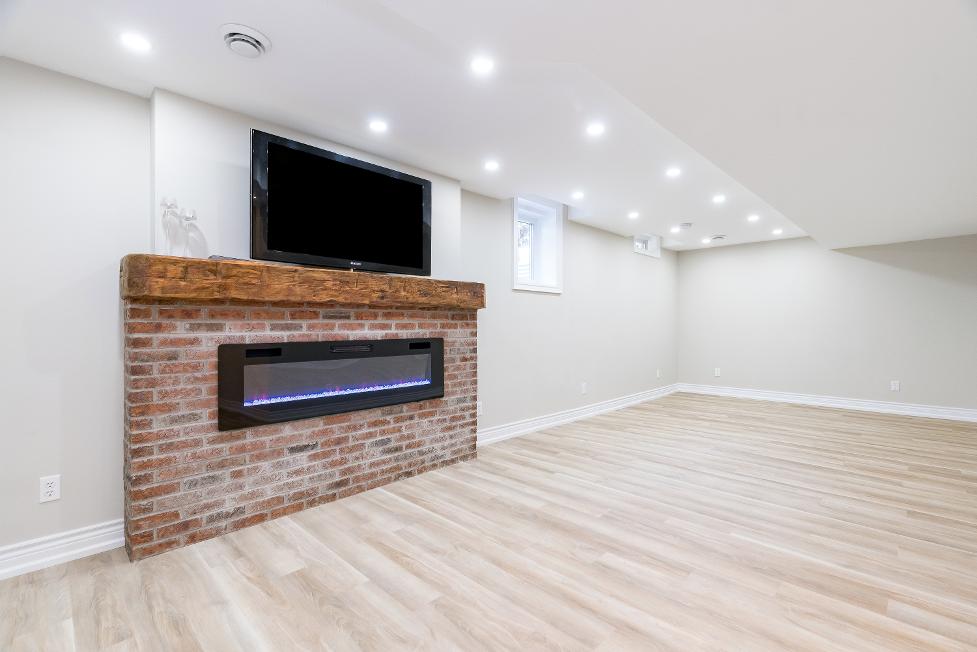

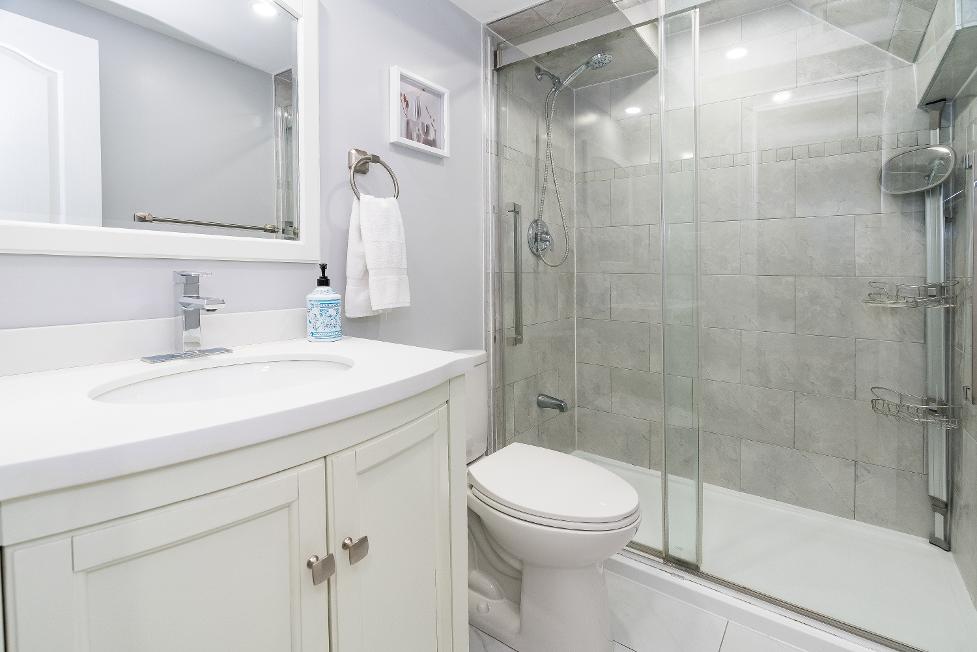
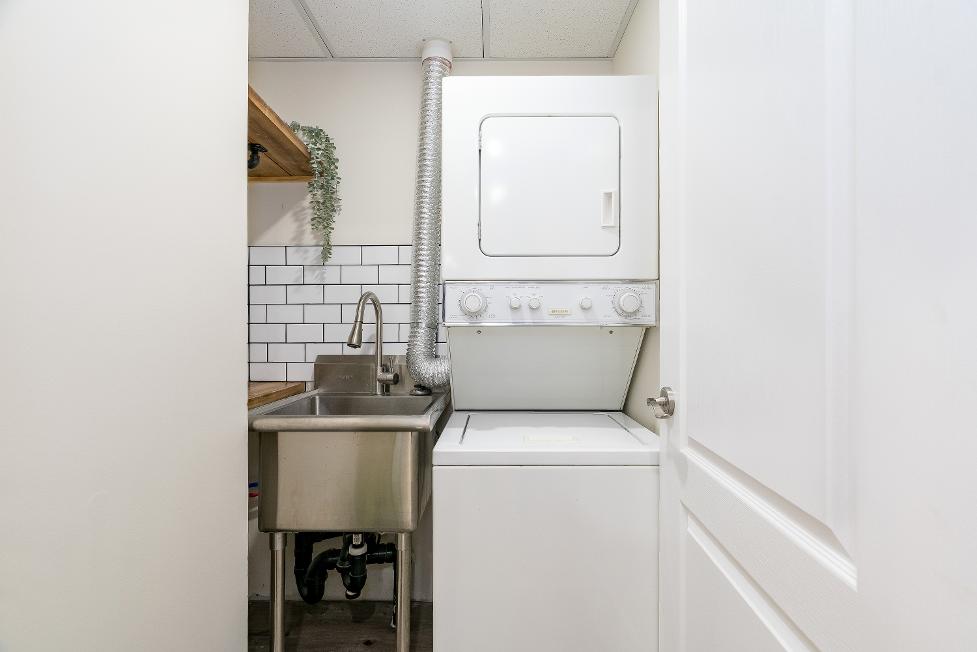
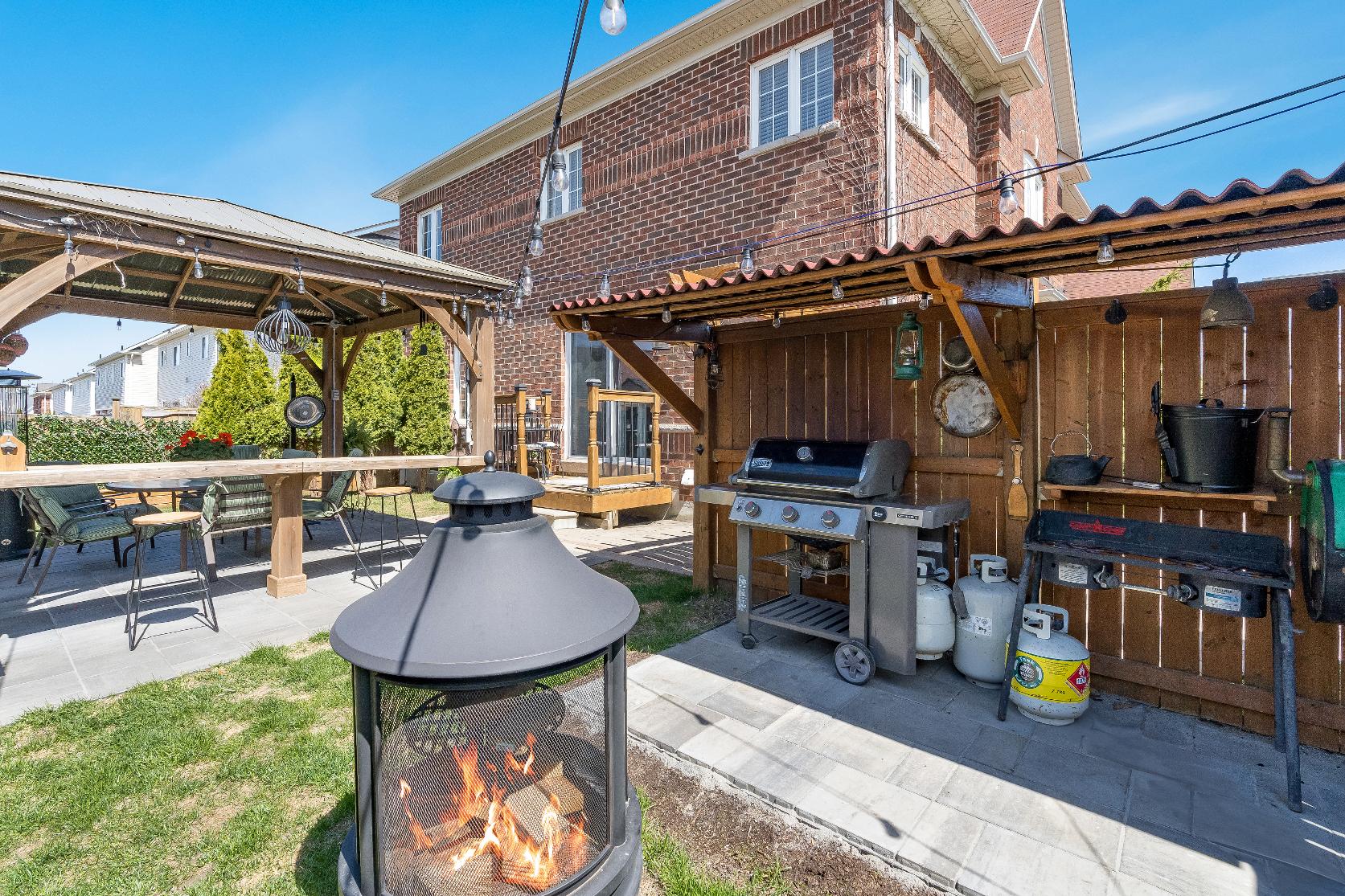
- 2-storeyhomeshowcasing a brick and vinylsiding exterior
- Attractivecurb appealhighlighted byan interlockwalkwayfrom the garage to the reargate
- Attached double-cargaragewith easyinsideentry
- Fullyfenced backyard retreat
complete with a high-end 12'x12' gazebo flaunting an aluminum roof, barcounter,ceiling fan,lighting,and a remote
- Custom barbequegazebo
- Garden shed foradditionalstorage
- Excellent location meremomentsto a wide arrayof amenitiesincluding
QueenswayParkand Hyde Park, Hyde ParkPublic School,shopping opportunities,restaurants,and commuterroutesincluding Highway 400 accessand Barrie South GO Station
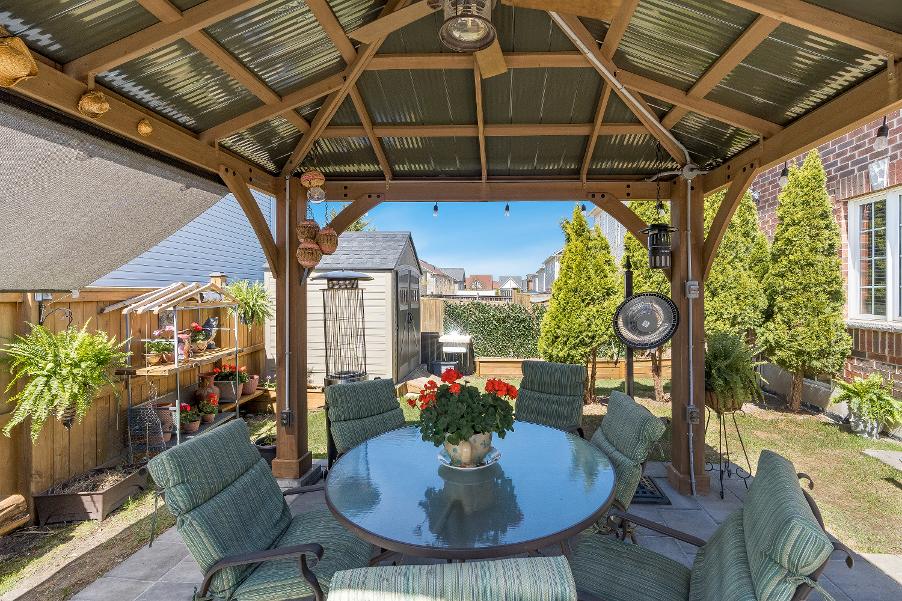
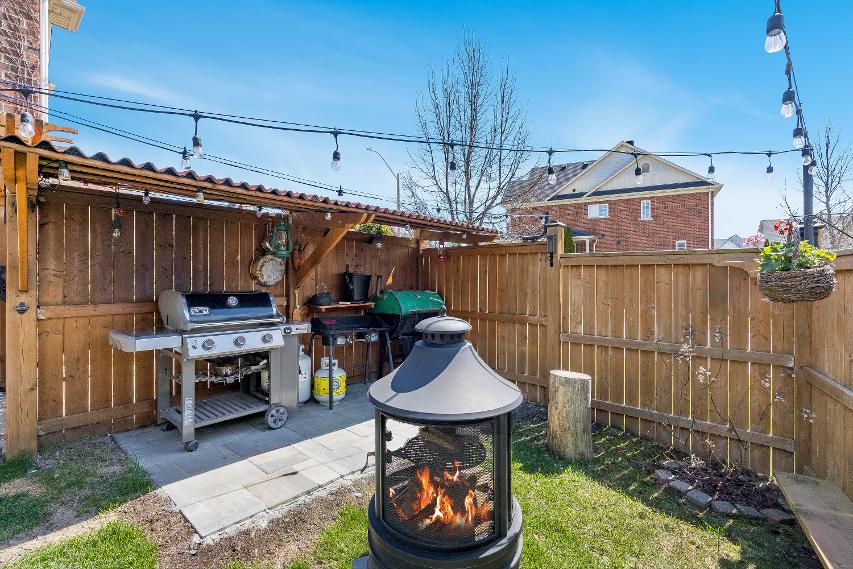
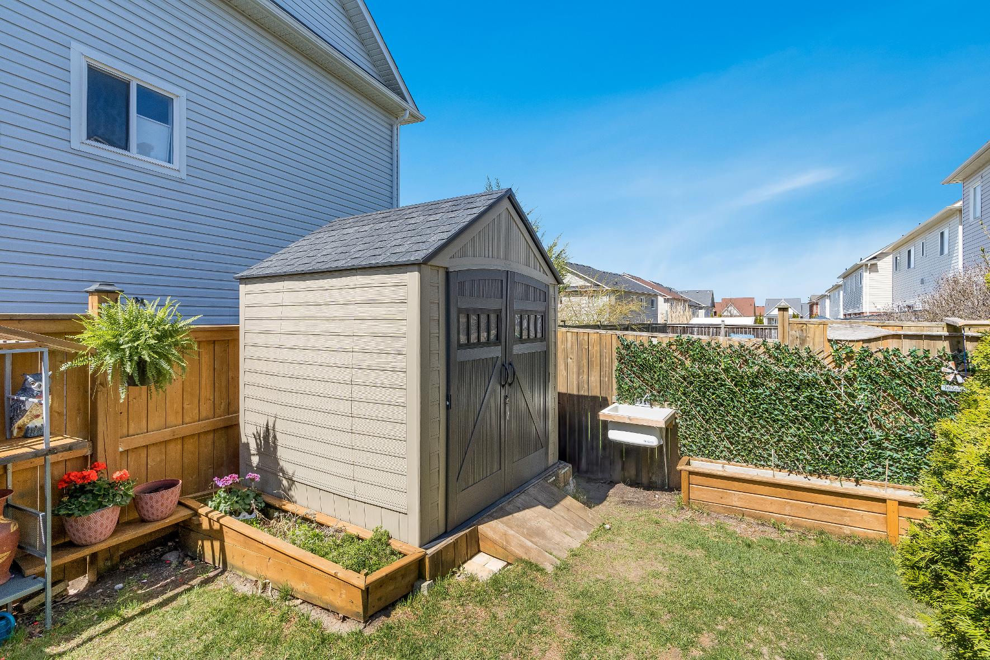
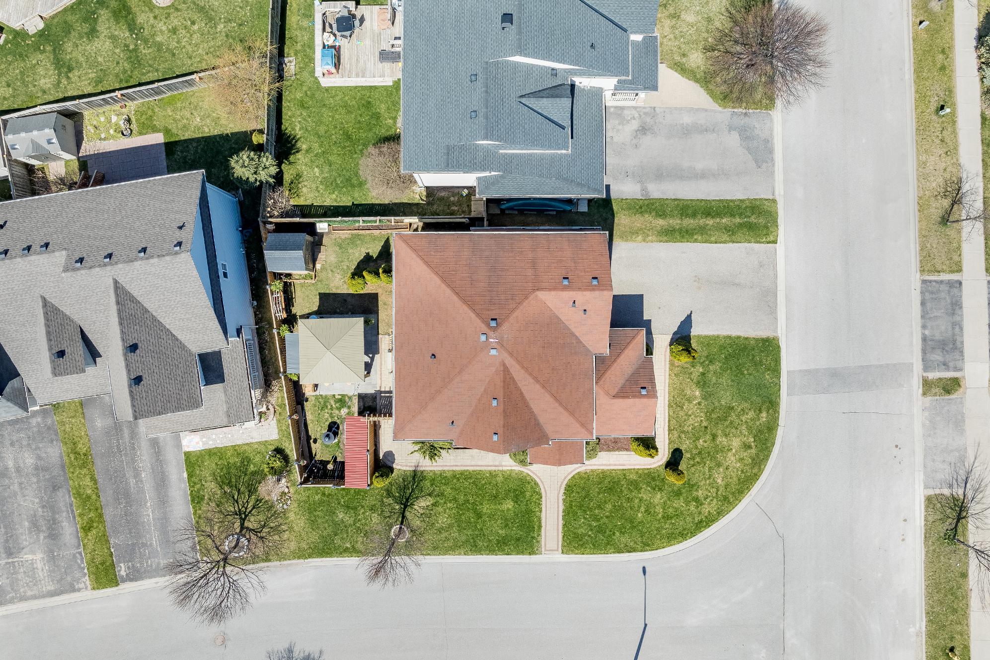
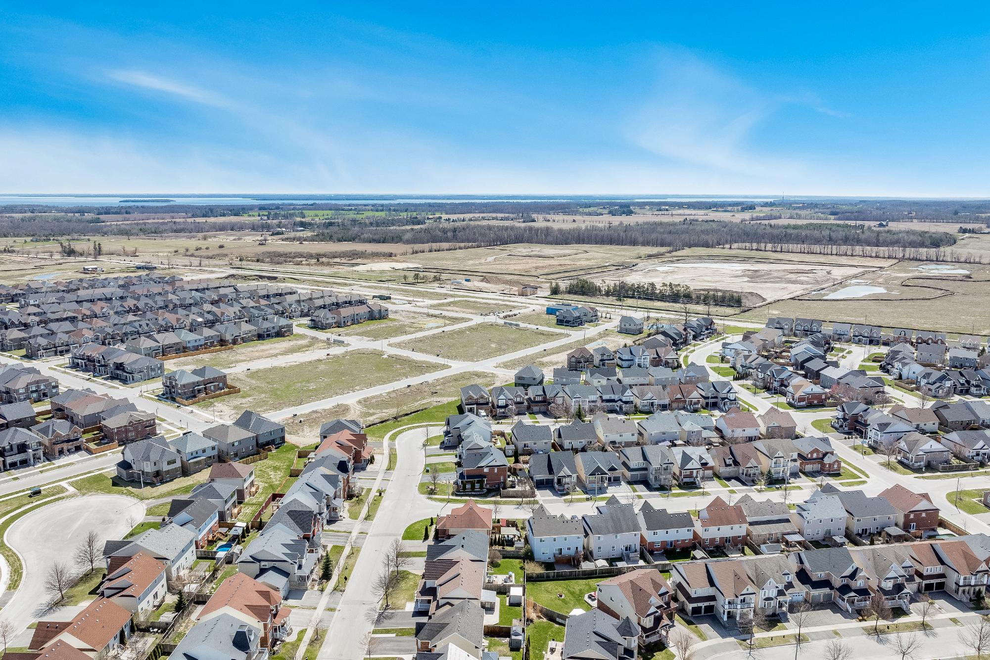
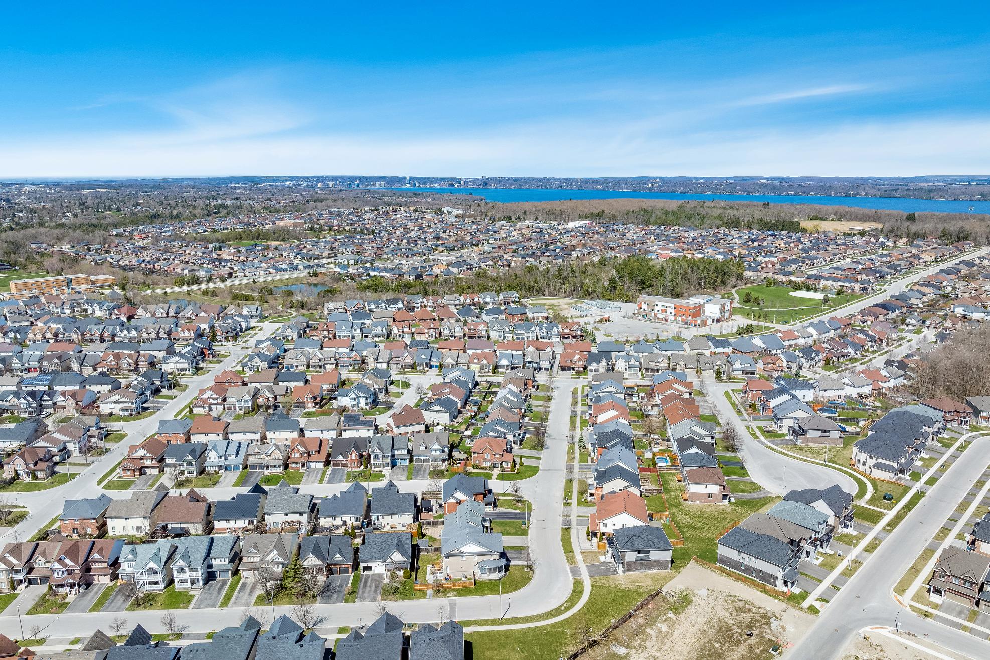
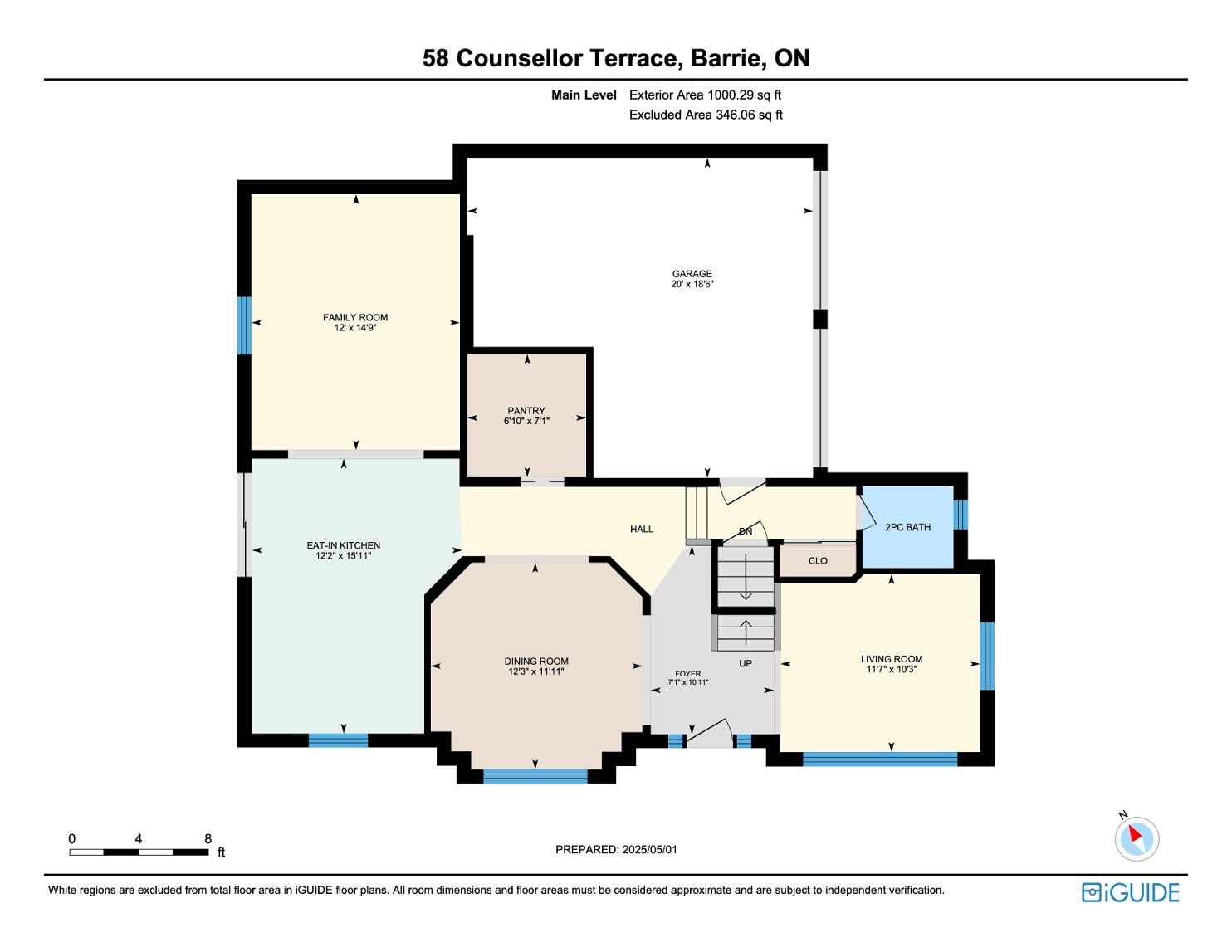
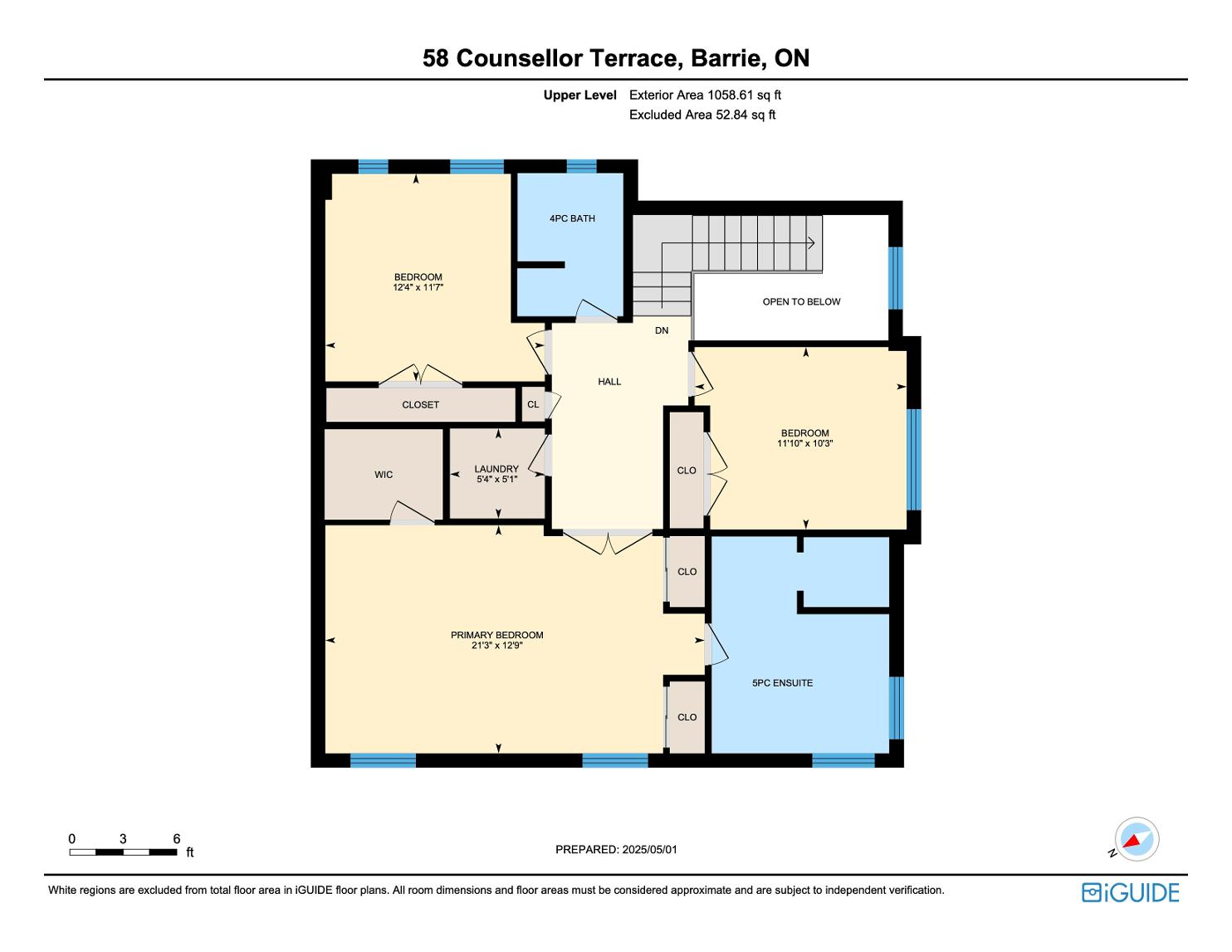



"The Cityof Barrie continuesto be a prosperous City, with smart growth, economic opportunities and exceptional qualityof life With an expanded public waterfront,residentsand visitorsenjoy Barrie?sbreathtaking views, walking trails, parks and playgrounds, marina and manyspecial eventsand festivals.Experience our historic downtown core with itsshops, restaurants,rich history, and the centre of our vibrant artsand culture cornerstones.The Cityof Barrie isa four-season destination offering year round entertainment, recreation and lifestyle; we welcome you to our City." ? Mayor Jeff Lehman
ELEMENTARY SCHOOLS
St. Gabriel the Archangel C.S. Hyde Park PS
SECONDARY SCHOOLS
St. Peter's C.S.S.
Maple Ridge S.S.
FRENCH
ELEMENTARYSCHOOLS
La Source
INDEPENDENT
ELEMENTARYSCHOOLS
Kempenfelt Bay School
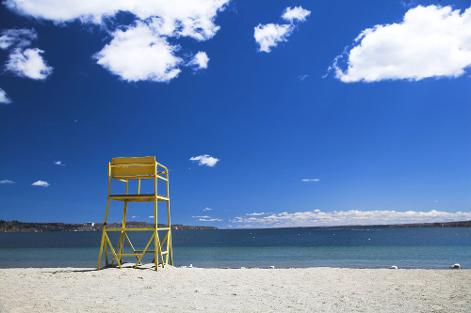
Centennial Beach, 65 Lakeshore Dr
Tollendale Beach, 45 Tynhead Rd

Park Place, 100 Mapleview Dr E

Ardagh Bluffs Trail, 169 Cumming Dr.
Centennial Park, 98 Lakeshore Dr


Galaxy Cinemas, 72 Commerce Park Dr

XPlay Amusements, 30 N Village Way
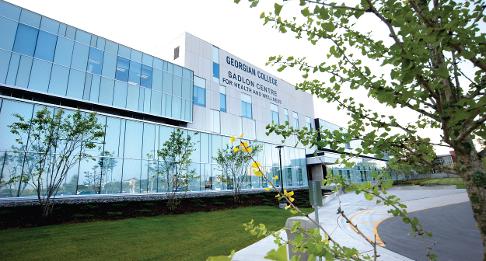


Professional, Loving, Local Realtors®
Your Realtor®goesfull out for you®

Your home sellsfaster and for more with our proven system.

We guarantee your best real estate experience or you can cancel your agreement with usat no cost to you
Your propertywill be expertly marketed and strategically priced bya professional, loving,local FarisTeam Realtor®to achieve the highest possible value for you.
We are one of Canada's premier Real Estate teams and stand stronglybehind our slogan, full out for you®.You will have an entire team working to deliver the best resultsfor you!

When you work with Faris Team, you become a client for life We love to celebrate with you byhosting manyfun client eventsand special giveaways.


A significant part of Faris Team's mission is to go full out®for community, where every member of our team is committed to giving back In fact, $100 from each purchase or sale goes directly to the following local charity partners:
Alliston
Stevenson Memorial Hospital
Barrie
Barrie Food Bank
Collingwood
Collingwood General & Marine Hospital
Midland
Georgian Bay General Hospital
Foundation
Newmarket
Newmarket Food Pantry
Orillia
The Lighthouse Community Services & Supportive Housing

#1 Team in Simcoe County Unit and Volume Sales 2015-Present
#1 Team on Barrie and District Association of Realtors Board (BDAR) Unit and Volume Sales 2015-Present
#1 Team on Toronto Regional Real Estate Board (TRREB) Unit Sales 2015-Present
#1 Team on Information Technology Systems Ontario (ITSO) Member Boards Unit and Volume Sales 2015-Present
#1 Team in Canada within Royal LePage Unit and Volume Sales 2015-2019
