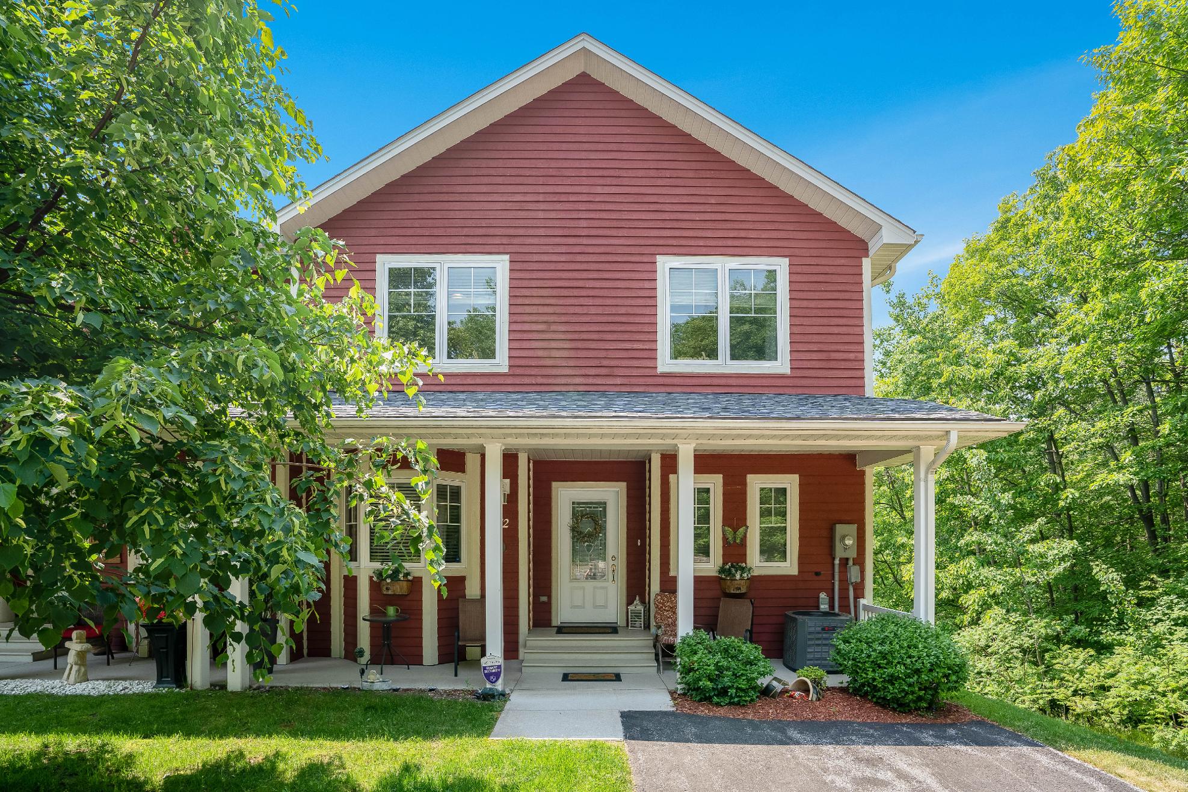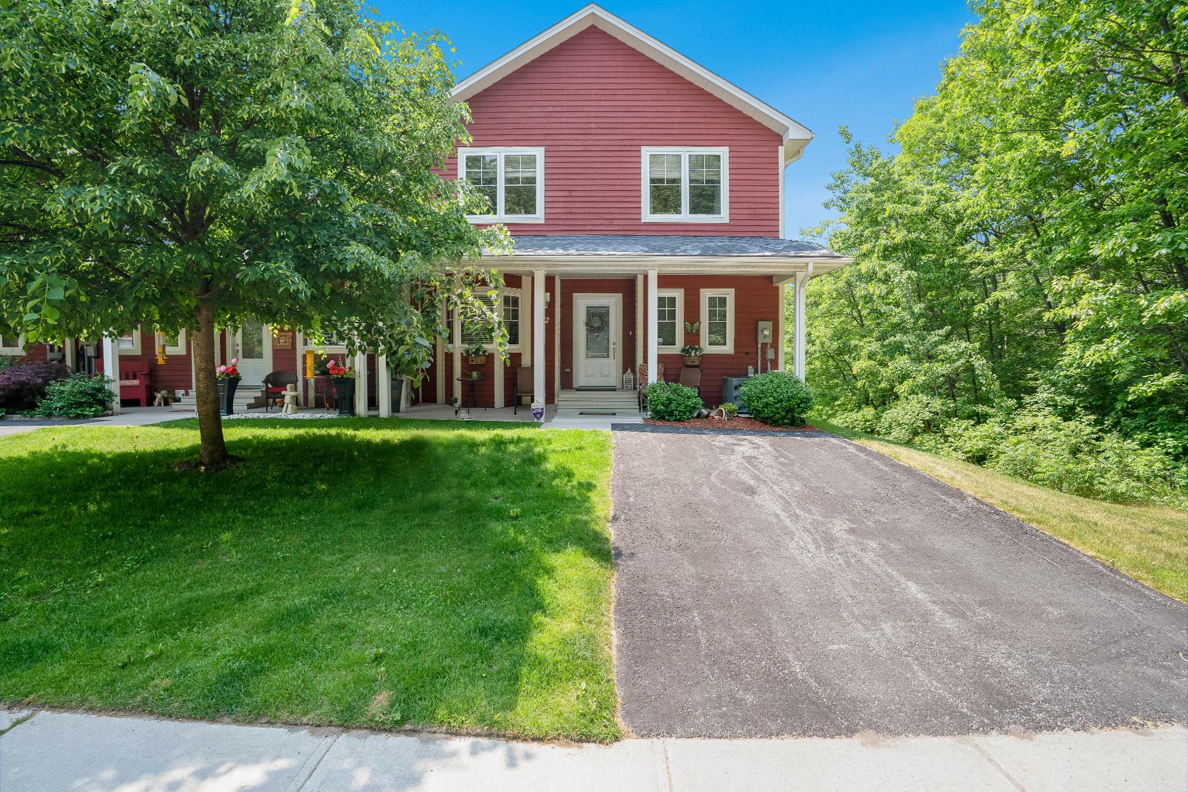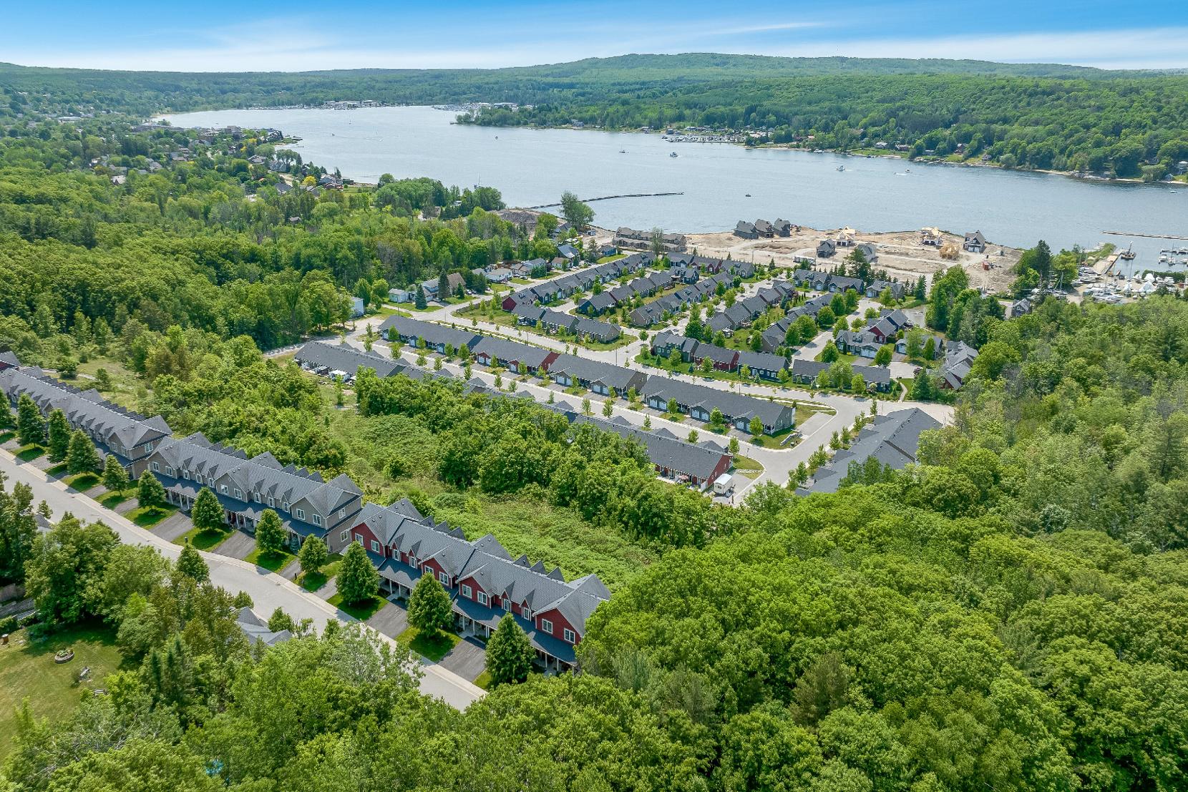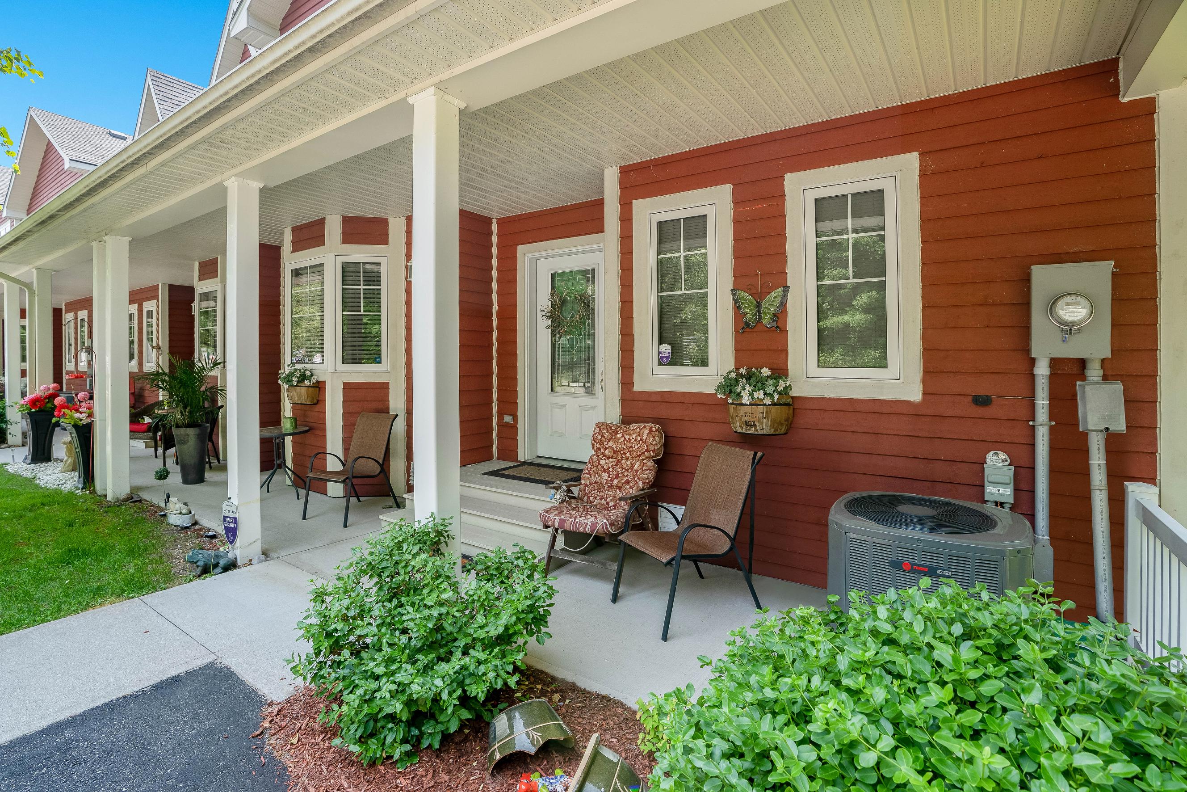










1
2
Experience breathtaking west-facing waterviewsof the scenic Georgian Bay,with year-round sunsetsvisible from two expansive walkout decks
Thishomefeaturesseveralupgrades,highlighted bya luxuriousprimarybedroom with exclusive ensuiteaccess, along with the convenience of a main levellaundryroom
3
Carefree living inthisexclusive 55+ community,renowned foritstranquilityand serenity,the lease fee isnow $1,038.10 including maintenance and propertytax
4
5
Explore thecommunity'slargest and most serene end unit, providing unmatched privacywith no neighbourson one side
Step into the fullyfinished basement,complete with a sliding glass-doorwalkout leading to the deck,offering uninterrupted waterviews

15'2" x 10'8"
- Hardwood flooring
- High-end granite countertopswith a complementing mosaic stone backsplash
- Amplecabinetry
- Peninsula barwith seating and pendant lighting
- Dualsinkwith a pull-down faucet
- Stainless-steelappliances
- Coffee barwith pantry
- Baywindowswith front-facing views




- Hardwood flooring
- Open-concept layout
- Gasfireplaceset within a stonesurround with a wood mantel
- Largewindowswith picturesqueviewsof GeorgianBay
- Gardendoorwalkout leading to the expansivedeck
- Recessed lighting
- Ceramic tile flooring
- Wellplaced
- Linen closet with accessto the front-loading washerand dryerbya pocket doorentry
- Sconcelighting
- Windowwith front-facing views
- Vanity





B
- Hardwood flooring
- Expansivelayout
- Bedsidewindowwith stunning viewsof thewater
- Walk-in closet
- Exclusiveensuite access
- Ceramic tile flooring
- Spa-like
- Soakertub with a large window
- Walk-in showerset within a tiled surround with a handheld showerhead
- Oversized vanity
- Sconcelighting





- Hardwood flooring
- Spaciouslayout
- Reach-in closet
- Windowwith beautifulviews
- Perfect forovernight guests
- Hardwood flooring
- Sizeable layout
- Reach-in closet
- Front-facing views
- Perfect fora home office
- Ceramic tile flooring
- Combined bathtub and showerforadded convenience
- Vanity




- Hardwood flooring
- Bright and airysetting
- Flexibleliving space,perfect foranexercise room,an additionalliving room,ora homeoffice
- Recessed lighting
- Sliding glass-doorwalkout to the fully covered deckboasting uninterrupted viewsof GeorgianBay
- Ceramic tile flooring
- Sizeable vanitywith storage
- Sconcelighting
- Cornerstandaloneshowerwith a frosted glassdoor
- Neutralfinishes





- Charming 2-storeyhome showcasing a board and batten exterior
- Detached garage
- Nestled in a 55+ highly sought-aftercommunity
- No land transferfee
- Two oversized walk-out decks, perfect foroutdoorentertaining
- Established just stepsto the water and a short drive to allmajor amenities,parks,walking trails,and shopping opportunities








?The Town of Penetanguishene isa safe, healthy, and diverse place to live,work, playand retire We are a picturesque communitylocated on the beautiful Georgian Bay We celebrate four hundred yearsof history,all four seasonsand enjoyfour distinct cultures We pride ourselveson our small-town atmosphere, where people are friendlyand look after their neighbours.?
? Mayor Gerry Marshall, Town of Penetanguishene
Population: 8,962
Website: PENETANGUISHENE.CA
ELEMENTARY SCHOOLS
St. Ann's C.S.
James Keating E.S.
SECONDARY SCHOOLS
St. Theresa's C.H.S.
Georgian Bay District S.S.
FRENCH
ELEMENTARYSCHOOLS
Saint-Louis
INDEPENDENT
ELEMENTARYSCHOOLS
Burkevale Protestant Separate School


ROTARYPARK, 107 Robert St W.

HURONIA HISTORICAL PARKS, 93 Jury Dr TRANSCANADA TRAIL, 107 Robert St W

VILLAGESQUAREMALL, 2 Poyntz St #108

KING?SWHARFTHEATRE, 97 Jury Drive
DISCOVERYHARBOUR, 93 Jury Drive



A significant part of Faris Team's mission is to go full out®for community, where every member of our team is committed to giving back In fact, $100 from each purchase or sale goes directly to the following local charity partners:
Alliston
Stevenson Memorial Hospital
Barrie
Barrie Food Bank
Collingwood
Collingwood General & Marine Hospital
Midland
Georgian Bay General Hospital
Foundation
Newmarket
Newmarket Food Pantry
Orillia
The Lighthouse Community Services & Supportive Housing

#1 Team in Simcoe County Unit and Volume Sales 2015-Present
#1 Team on Barrie and District Association of Realtors Board (BDAR) Unit and Volume Sales 2015-Present
#1 Team on Toronto Regional Real Estate Board (TRREB) Unit Sales 2015-Present
#1 Team on Information Technology Systems Ontario (ITSO) Member Boards Unit and Volume Sales 2015-Present
#1 Team in Canada within Royal LePage Unit and Volume Sales 2015-2019
