
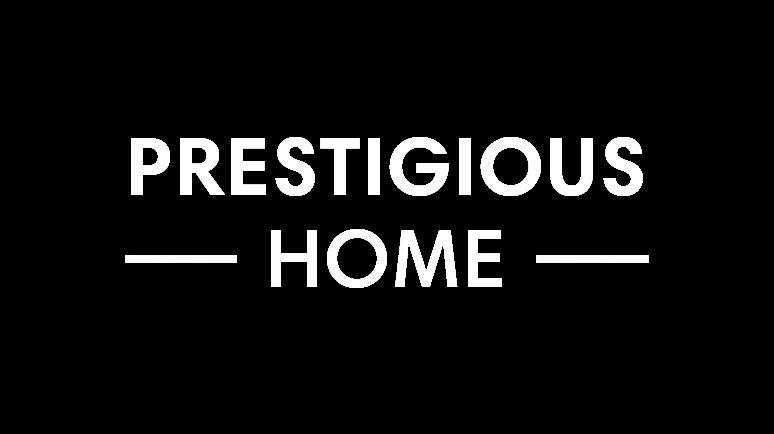
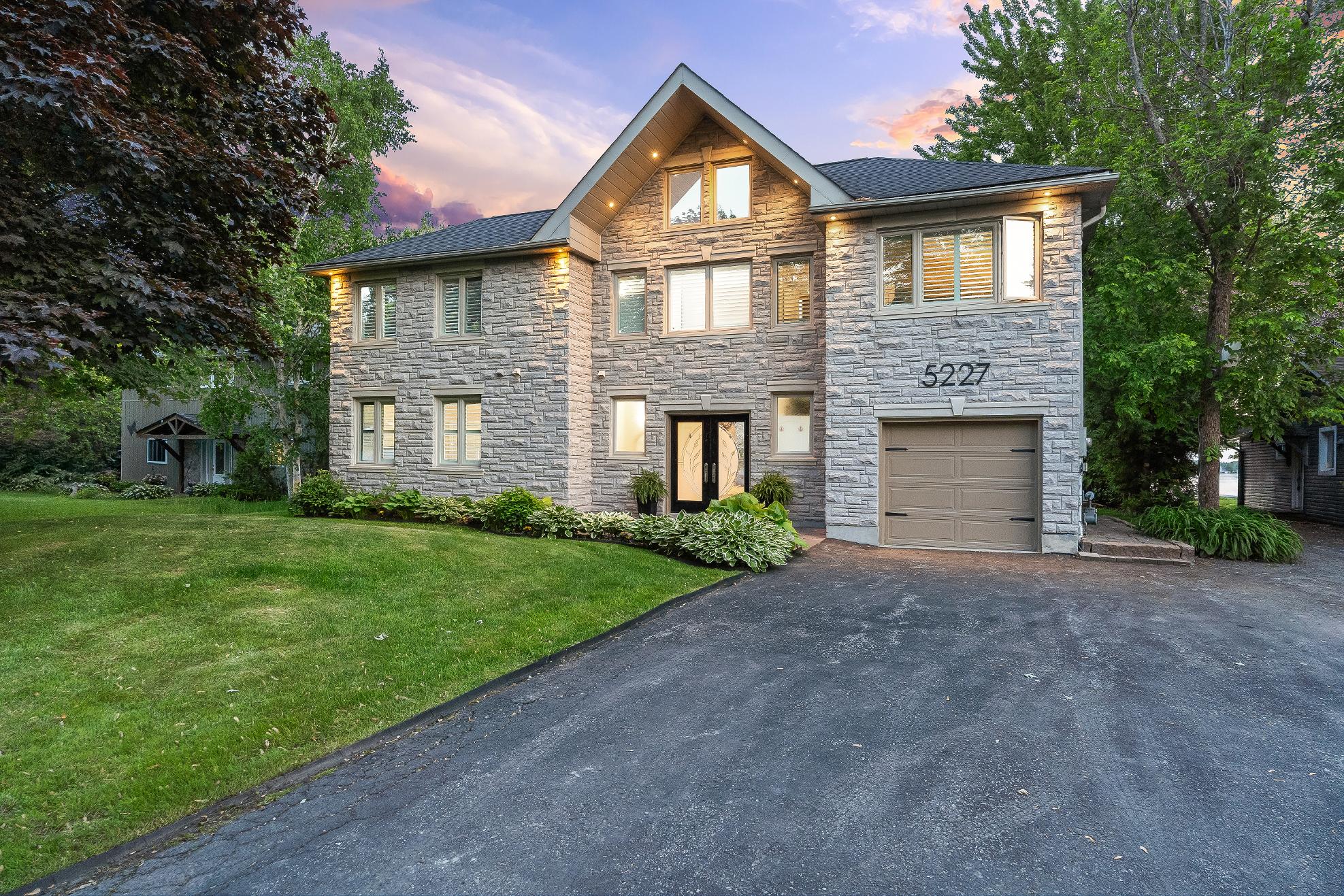

BEDROOMS: BATHROOMS:
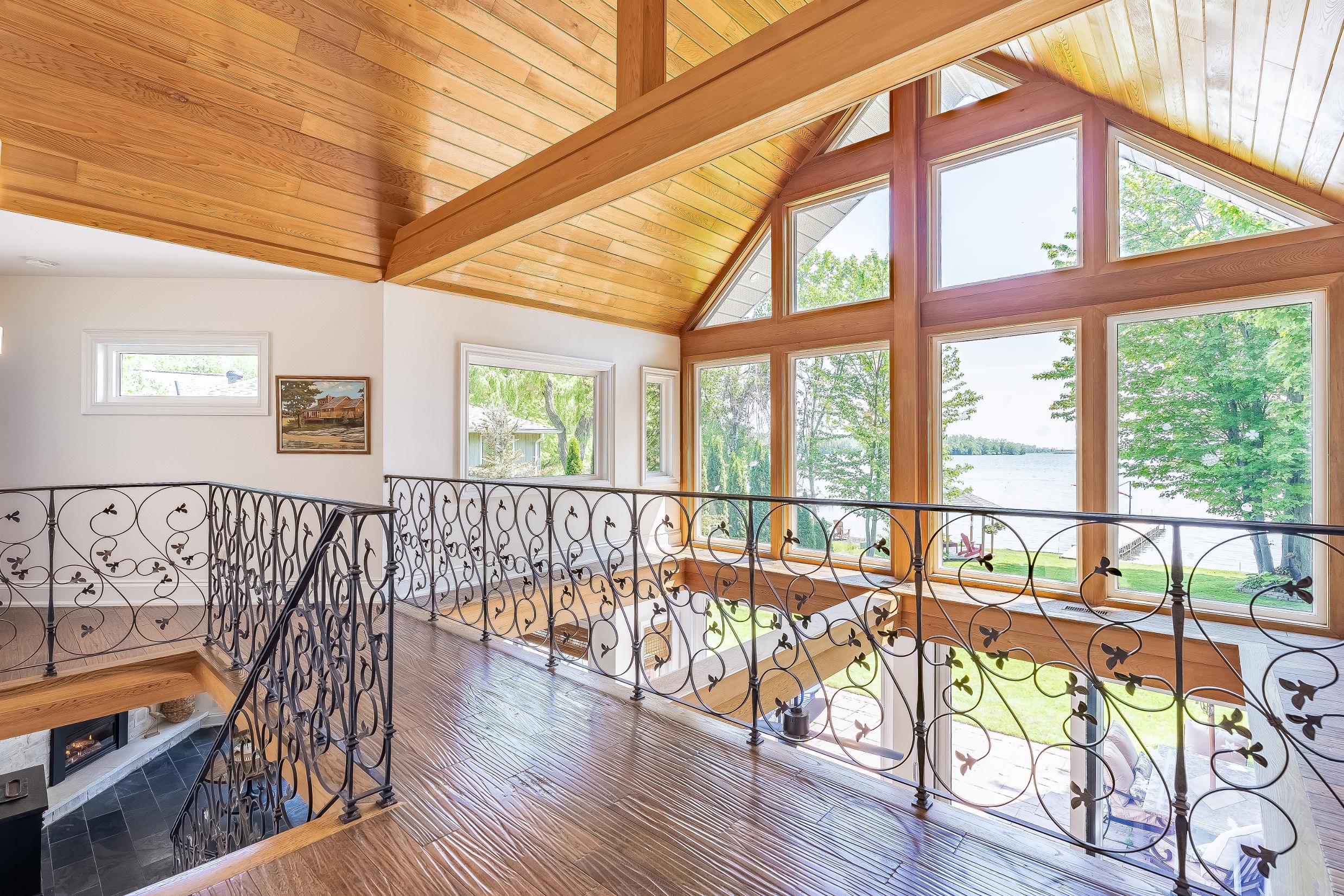






BEDROOMS: BATHROOMS:


1
Wakeup to breathtaking,sun-drenched southern viewsof LakeCouchiching stretching into Lake Simcoe,with everywaterside room in thisprestigious home framed bysparkling beautyand naturallight
2
3
Designed with both comfort and privacyin mind,each of the threespacious bedroomscomescompletewith itsown fullensuite,making it idealforfamily and guests
Radiant heated floorsthroughout the main levelwrap youinwarmth,while additionalforced airgasheating and a cozygasfireplace ensure year-round comfort in everyseason
4
5
Enjoypeaceof mind with mindfulupgrades,including centralair,on-demand hot water,an inground sprinklersystem,and a backup generator,allin place forsafety,convenience,and ease
Perfectlypositioned just minutesfrom Historic Downtown Orillia,you'llhave quickaccessto charming shops,dining,and everydayamenities,allwhile enjoying the tranquilityof waterfront living

YOU'LL LOVE
21'3" x 0'0"
- Heated slatetile flooring
- Sleekwhitecountertopscomplemented bya tiled backsplash
- Wealth of cabinetrywith a crown moulding detail
- Massive centre island equipped with a dual sinkand casualbreakfast barseating
- Stainless-steelappliances
- Arrayof surrounding windowsframing waterfront views
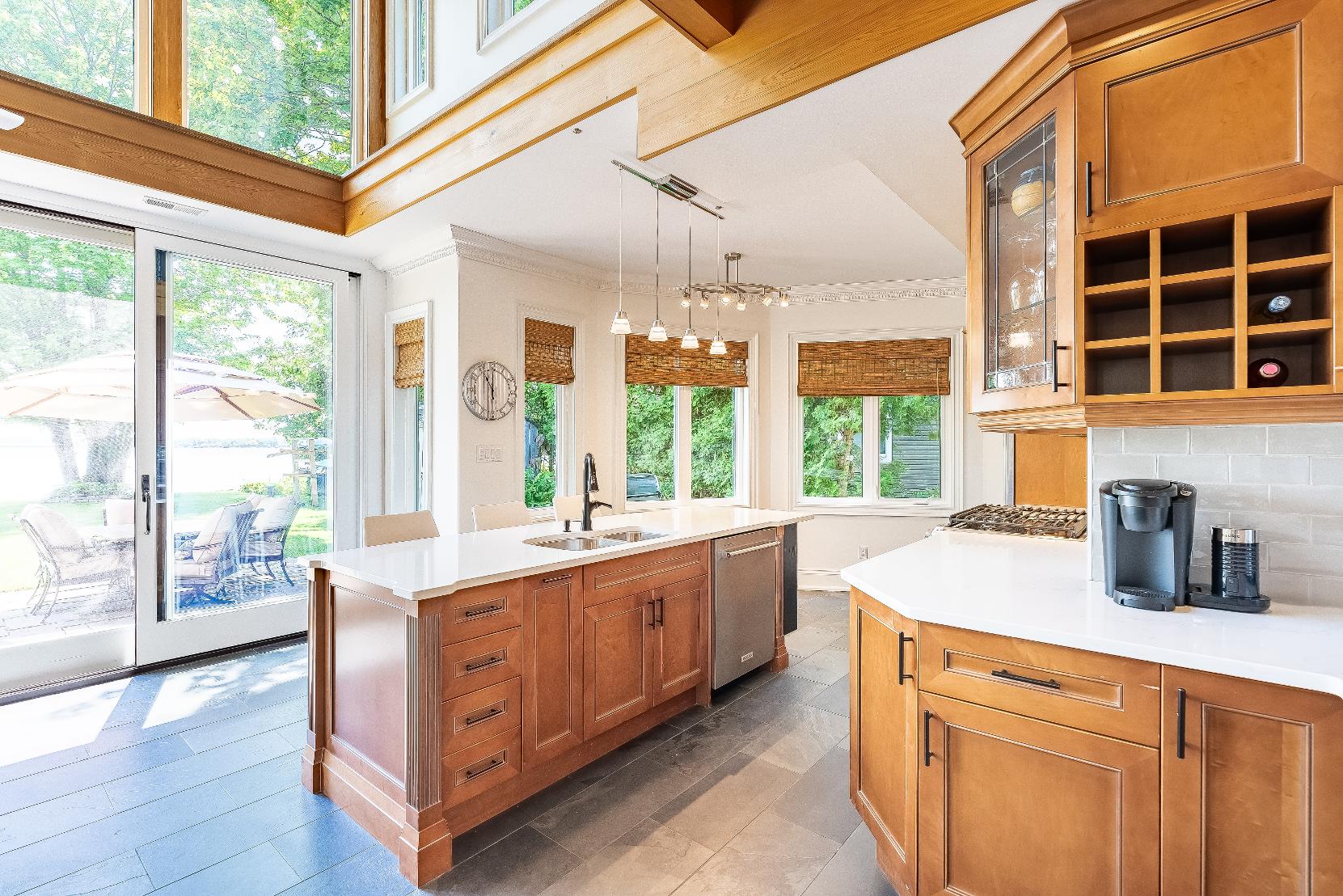
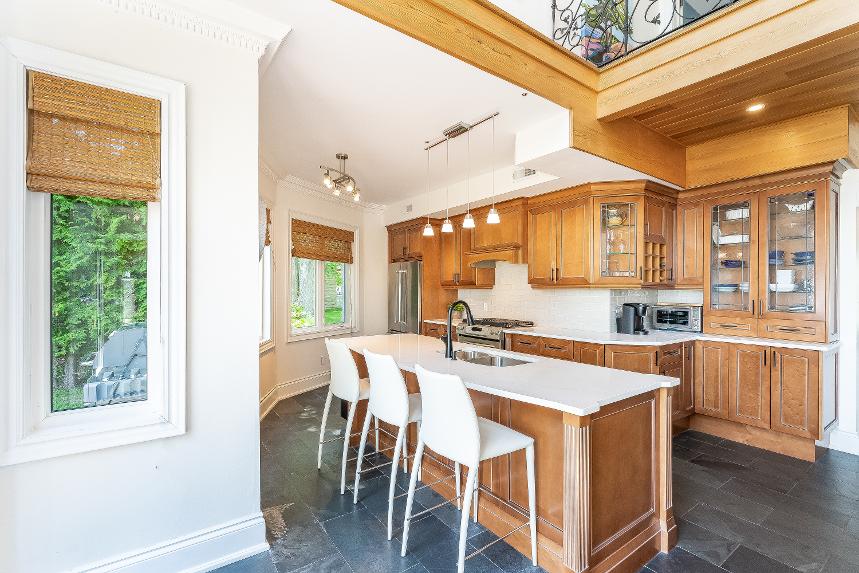


- Heated slatetile flooring
- Tallceiling with wood beam accents
- Recessed lighting
- Ceiling fan
- Connected layout perfect forentertaining dinnerguests
- Unobstructed waterfront views
- Newlyinstalled European-style sliding glass-doors
- Heated slatetile flooring
- Open-concept layout
- Beautifulwood paneled ceiling
- Gasfireplaceenclosed in a stonesurround, providing extra warmth to thespace forthe coolermonths
- Oversized windowsdrenching the space in warm sunlight




A Bedroom
14'0" x 13'3" B
- Heated slatetile flooring
- Generouslysized
- Bordered bycrown moulding
- Accessto the laundrycloset
- Dualbedsidewindows
- Ensuite privilege
Ensuite
3-piece
- Heated slate tileflooring
- Tiled walls
- Vanitywith helpfulstorage below
- Glass-walled showerilluminated bya recessed light and finished with a handheld showerhead
C Bathroom
2 -piece
- Heated slate tile flooring
- Convenientlyplaced foreasy guest usage
- Tiled walls
- Vanitywith drawersfor storing toiletries
Laundry Room
7'10" x 5'6"
- Heated slatetile flooring
- Located off the main levelbedroom
- Stackable washerand dryer
- Built-in storage
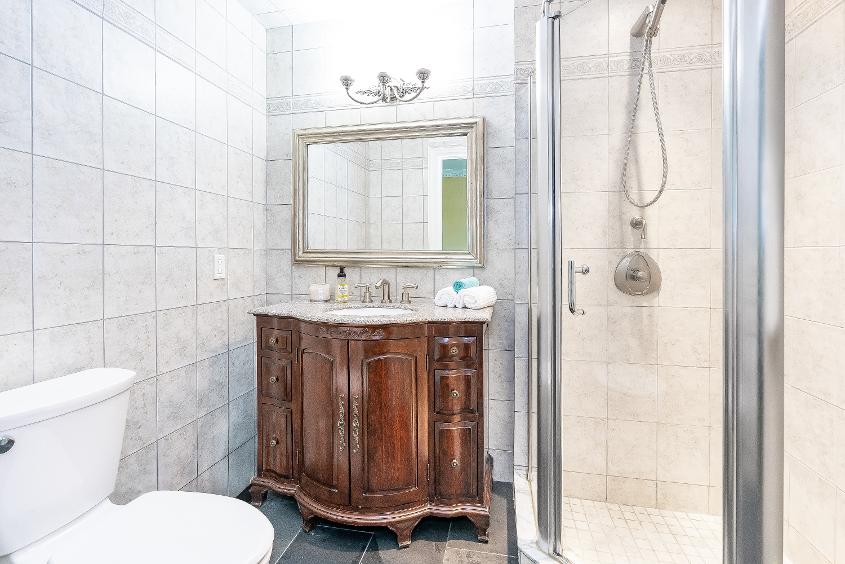





A Primary Bedroom
24'0" x 19'10" B
- Hardwood flooring
- Expansivelayout with plentyof space fora king-sized bed
- Crown moulding
- Dualpaint tone
- Double doorcloset
- Ensuite privilege
- Garden doorwalkout leading to the balcony
4-piece
- Ceramic tileflooring
- Quartz-topped vanity complemented bynavyblue cabinetryforan elegant touch
- Half tiled walls
- Freestanding tub
- Glass-walled showerequipped with a built-in bench and niche
- Window
C Bedroom
16'6" x 14'0" D
- Hardwood flooring
- Sizeablelayout
- Soft skyblue paint tone complemented bya crown moulding detail
- Reach-in closet
- Two bedsidewindows
- Ensuiteaccess
3-piece
- Ceramic tile flooring
- Tiled walls
- Crown moulding
- Vanitywith rich-toned cabinetry
- Glass-walled showerfinished with a handheld showerhead


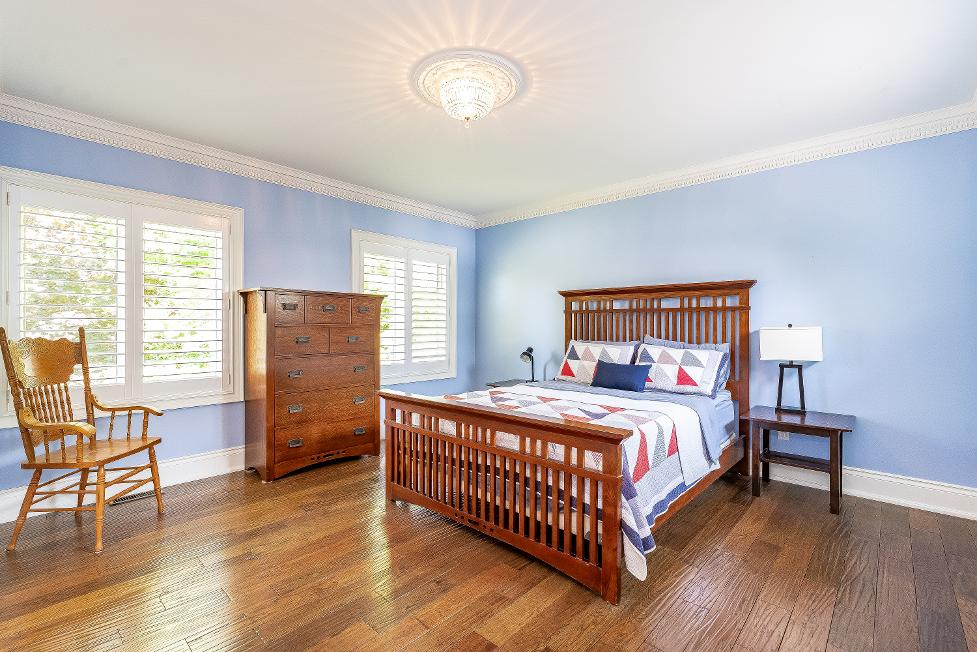


- Impeccablyfinished,2-storeyhome complete with a stoneand siding exterior
- Attached garage alongside a sizeable drivewaysuitable for sixvehicles
- Detached garage located across
the road and equipped with power
- Reshingled roof (2016)
- Backyard paradiseoffering direct accessto 66 06'of waterfrontage along Lake Couchiching complete with a dock,perfect forboating orswimming
- Watersidegarden shed tailored to storageand a lakeside gazebo with gorgeouswaterfront views
- Idyllic setting onlya short distance to in-town amenities,sandybeaches, and easyaccessto Orillia














?Boasting an impressive collection of countryside scenery,sprawling bodiesof water, and plentyof opportunityfor outdoor recreation, Ramara Township ishome to manyoutdoor enthusiastsand those who partake in active lifestyles.Known to tourists asthe home of Casino Rama,Ramara welcomesa diverse group of visitorsto their communitystorefrontsand waterfronts, sustaining the economyyear-round.?
Population: 9,488
Website: RAMARA.CA
ELEMENTARY SCHOOLS
St Bernard's C S
Uptergrove PS
SECONDARY SCHOOLS
Patrick Fogarty C.S.S.
Twin Lakes S.S.
FRENCH
ELEMENTARYSCHOOLS
Samuel-De-Champlain
INDEPENDENT
ELEMENTARYSCHOOLS
Orillia Christian School

Scan here for more info

MARA PROVINCIAL PARK, 181 Courtland St, Ramara
MCRAEPOINTPROVINCIAL PARK, 4366 McRae Park Rd, Ramara

MARA PROVINCIAL PARK, 181 Courtland St, Ramara


CASINO RAMA RESORT, 5899 Rama Rd, Ramara
YMCA GENEVA PARK, 6604 Rama Rd, Ramara

Professional, Loving, Local Realtors®
Your Realtor®goesfull out for you®

Your home sellsfaster and for more with our proven system.

We guarantee your best real estate experience or you can cancel your agreement with usat no cost to you
Your propertywill be expertly marketed and strategically priced bya professional, loving,local FarisTeam Realtor®to achieve the highest possible value for you.
We are one of Canada's premier Real Estate teams and stand stronglybehind our slogan, full out for you®.You will have an entire team working to deliver the best resultsfor you!

When you work with Faris Team, you become a client for life We love to celebrate with you byhosting manyfun client eventsand special giveaways.


A significant part of Faris Team's mission is to go full out®for community, where every member of our team is committed to giving back In fact, $100 from each purchase or sale goes directly to the following local charity partners:
Alliston
Stevenson Memorial Hospital
Barrie
Barrie Food Bank
Collingwood
Collingwood General & Marine Hospital
Midland
Georgian Bay General Hospital
Foundation
Newmarket
Newmarket Food Pantry
Orillia
The Lighthouse Community Services & Supportive Housing

#1 Team in Simcoe County Unit and Volume Sales 2015-Present
#1 Team on Barrie and District Association of Realtors Board (BDAR) Unit and Volume Sales 2015-Present
#1 Team on Toronto Regional Real Estate Board (TRREB) Unit Sales 2015-Present
#1 Team on Information Technology Systems Ontario (ITSO) Member Boards Unit and Volume Sales 2015-Present
#1 Team in Canada within Royal LePage Unit and Volume Sales 2015-2019
