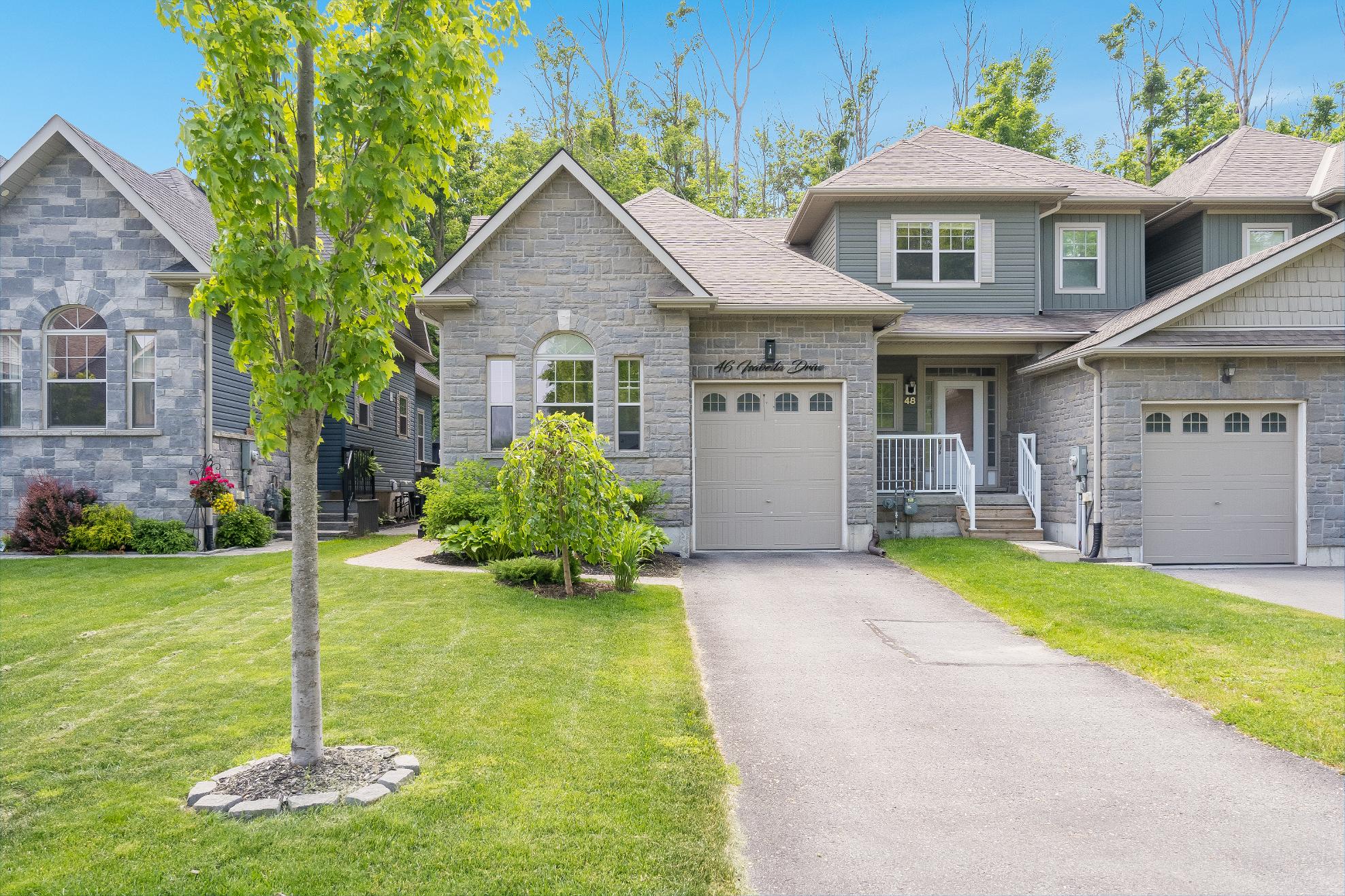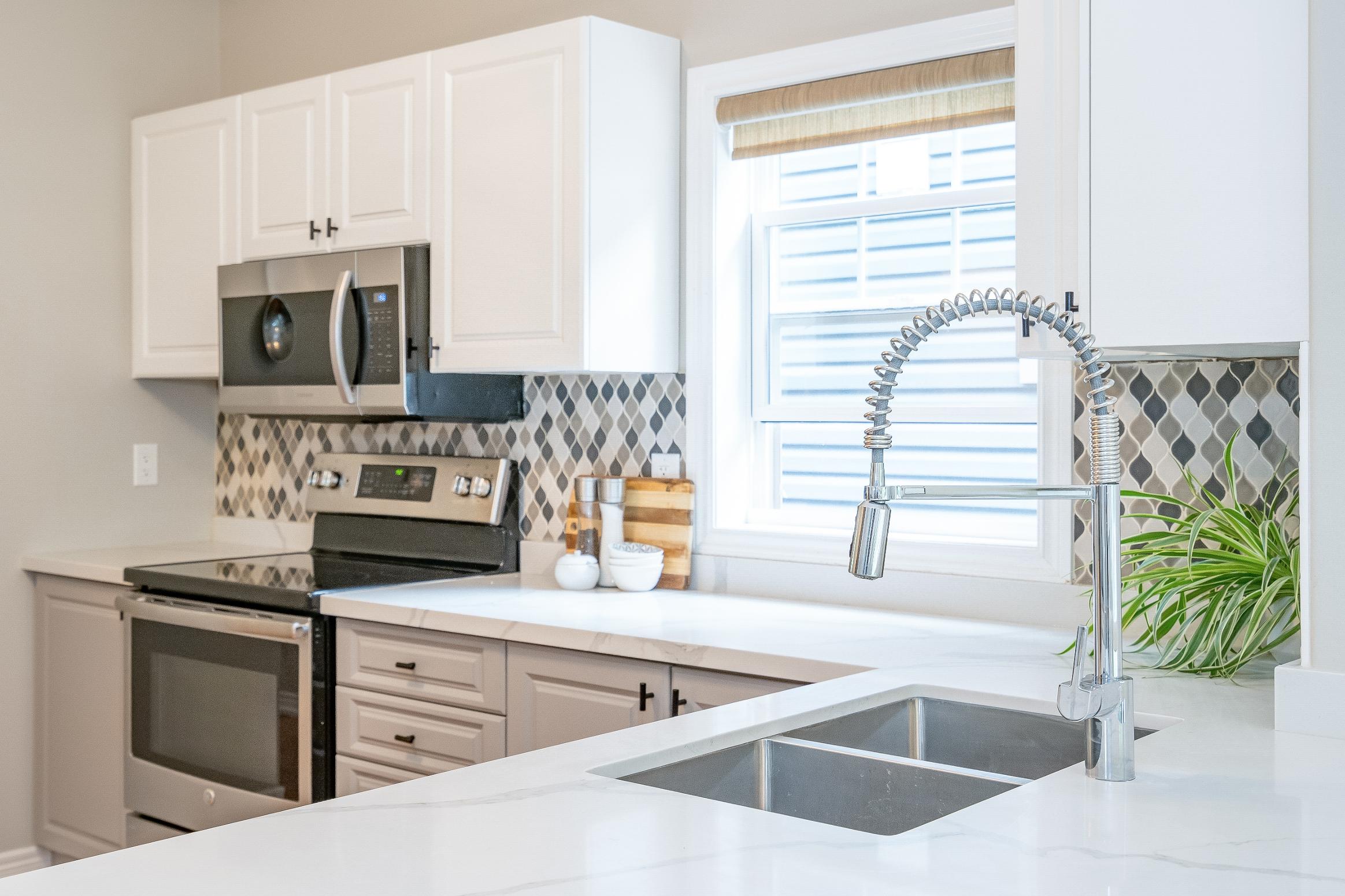
IdeallySituated Townhome Backing onto Lush Mature Trees Orillia






IdeallySituated Townhome Backing onto Lush Mature Trees Orillia




1 2 3
Charming three bedroom,1 5-storeyfreehold townhome beautifullysituated in the highly sought-afterWest Ridge neighbourhood of Orillia,offering comfort and convenience in a serene setting
Step insideto a meticulouslyfinished main levelfeaturing an expansive open-concept dining and living area,perfect forentertaining orsimplyrelaxing,bathed in naturallight and opening up to a peacefulbackyard with a breathtaking,unobstructed viewof the lush forest
Spaciousbedroomsthroughout,including a private upperlevelretreat that offersthe flexibilityto serveasa quiet homeoffice orcreativeworkspace
4
5
Just a short drive away,you'lldiscovertheheart of Orillia,wherea thriving community awaits,delivering a picturesquewaterfront boardwalk,charming boutiques,and enjoythe livelyatmosphereof the Main Street shops
Perfectlysuited forfamilies,thislocation offerseasyaccessto Lake Couchiching,nearby sandybeaches,Highway11,and the vibrant communitiesof Barrie and beyond

- Engineered hardwood flooring
- Two-toned cabinetry
- Stainless-steelappliances
- Quartzcountertopsadorned bya stylish backsplash
- Dualsinkcomplete with a pull-down faucet
- Peninsula with breakfast barseating
- Engineered hardwood flooring
- Open-concept design foreasyentertaining
- Collection of surrounding windows welcoming in warm sunlight
- Light paint tone
- Sliding glass-doorwalkout leading to thebackyard




18'2" x 9'9"
- Engineered hardwood flooring
- Generouslayout
- Dualpaint tone
- Bedside windowcreating a luminoussetting
- Walk-in closet
- Ensuite privilege
4-piece
- Ceramic tile flooring
- Vanitywith convenient storage below
- Combined bathtub and showerenclosed in a tiled surround
- Neutralfinishes
11'0" x 10'6"
- Engineered hardwood flooring
- Nicelysized
- Three windows welcoming in ample naturallight
- Reach-in closet
- Currentlybeing used as an office
3-piece
- Ceramic tile flooring
- Vanitywith helpful storage below fortoiletries
- Walk-in showerenclosed in a tiled surround
- Large window
- Neutralfinishes
5'7" x 5'7"
- Tile flooring
- Centrallyplaced
- Chic blackand white backsplash
- Overhead storage
- Front-loading LG washer and dryer
- Inside entryinto the garage





- Engineered hardwood flooring
- Expansivelayout
- Secluded from the rest of the homewith the potentialto convert into a productivehome officeora secondaryprimarybedroom
- Window
- Built-in coffeebar
- Ceramic tile flooring
- Well-sized vanity
- Walk-in showercomplete with a neutral tilesurround
- Neutralfinishes




- Engineered hardwood flooring
- Flexibleliving space
- Recessed lighting
- Accessto additionalstorageclosets
- Well-sized window
- Opportunityto convert into a home theatre, dedicated exerciseroom,orplayarea
- Ceramic tile flooring
- Sleekall-white vanitywith storage below
- Neutralfinishes


- 1.5-storeytownhomeshowcasing a beautifuland welcoming curb appeal
- Attached single-cargarage complete with easyinsideentry,
perfect forquicktransportation of groceriesinto the home
- Lush backyard featuring a back patio and a treed backdrop for added privacy
- Centrallylocated with quickaccess to in-town amenities,shopping opportunities,parksincluding Walter HenryPark,and Highway11 for easycommuting









?Orillia islocated in the heart of Ontario?s Lake Countryin a four-season playground on the beautiful shoresof Lake Simcoe and Lake Couchiching Orillia boastsmanyunique shopsand restaurants, a beautiful waterfront, pristine parksand trailsand hasa strong artsand culture community?
? Mayor Steve Clarke, City of Orillia
Population: 30,586
Website: ORILLIA CA
ELEMENTARY SCHOOLS
Notre Dame C.S.
Orchard Park PS
SECONDARY SCHOOLS
Patrick Fogarty C.S.S.
Orillia S.S.
FRENCH
ELEMENTARYSCHOOLS
Samuel-De-Champlain
INDEPENDENT
ELEMENTARYSCHOOLS
Orillia Christian School

ORILLIA SOLDIER'SMEMORIAL, 170 Colborne St W, Orillia


GOLF

ORILLIA SQUAREMALL, 1029 Brodie Dr , Severn

LAKEHEAD UNIVERSITY, 500 University Ave, Orillia
GEORGIAN COLLEGE, 825 Memorial Ave, Orillia
GALAXYCINEMASORILLIA, 865 W Ridge Blvd, Orillia
ORILLIA BOWL, 285 Memorial Ave, Orillia
COUCHICHING GOLF& CC, 370 Peter St N , Orillia

Professional, Loving, Local Realtors®
Your Realtor®goesfull out for you®

Your home sellsfaster and for more with our proven system.

We guarantee your best real estate experience or you can cancel your agreement with usat no cost to you
Your propertywill be expertly marketed and strategically priced bya professional, loving,local FarisTeam Realtor®to achieve the highest possible value for you.
We are one of Canada's premier Real Estate teams and stand stronglybehind our slogan, full out for you®.You will have an entire team working to deliver the best resultsfor you!

When you work with Faris Team, you become a client for life We love to celebrate with you byhosting manyfun client eventsand special giveaways.


A significant part of Faris Team's mission is to go full out®for community, where every member of our team is committed to giving back In fact, $100 from each purchase or sale goes directly to the following local charity partners:
Alliston
Stevenson Memorial Hospital
Barrie
Barrie Food Bank
Collingwood
Collingwood General & Marine Hospital
Midland
Georgian Bay General Hospital
Foundation
Newmarket
Newmarket Food Pantry
Orillia
The Lighthouse Community Services & Supportive Housing

#1 Team in Simcoe County Unit and Volume Sales 2015-Present
#1 Team on Barrie and District Association of Realtors Board (BDAR) Unit and Volume Sales 2015-Present
#1 Team on Toronto Regional Real Estate Board (TRREB) Unit Sales 2015-Present
#1 Team on Information Technology Systems Ontario (ITSO) Member Boards Unit and Volume Sales 2015-Present
#1 Team in Canada within Royal LePage Unit and Volume Sales 2015-2019
