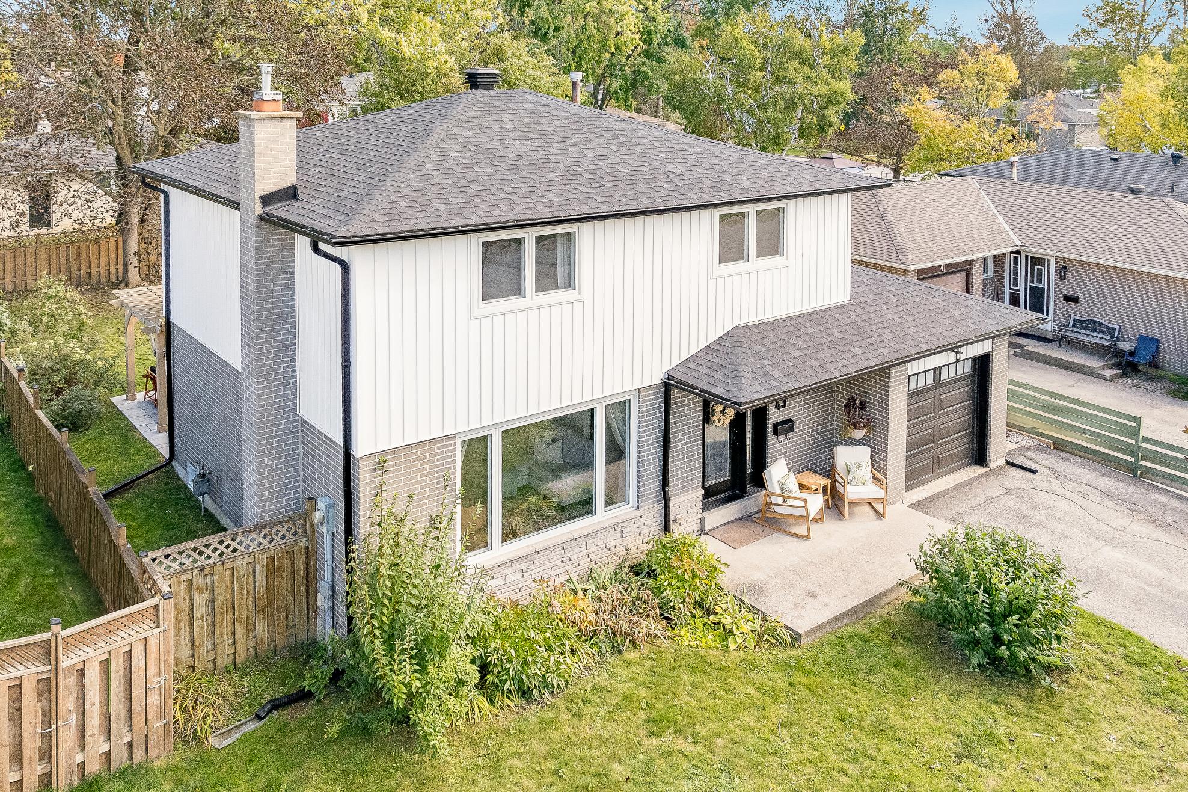
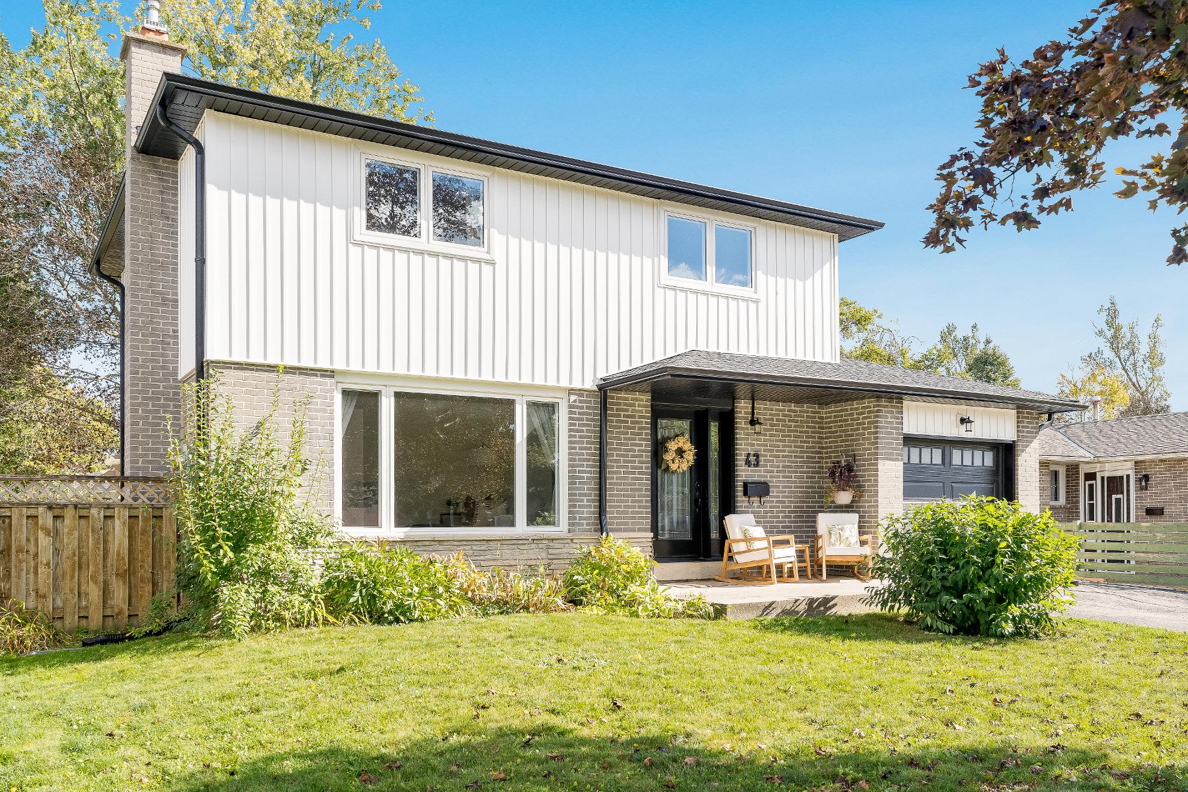
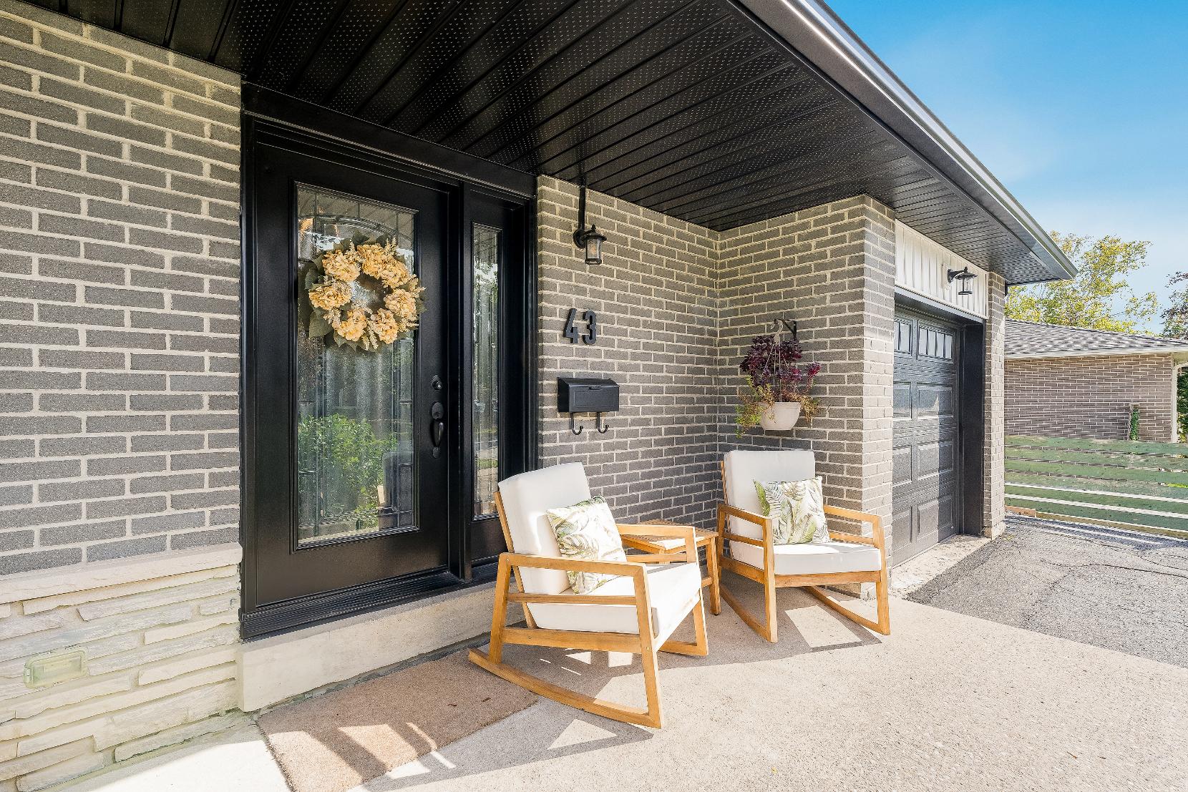
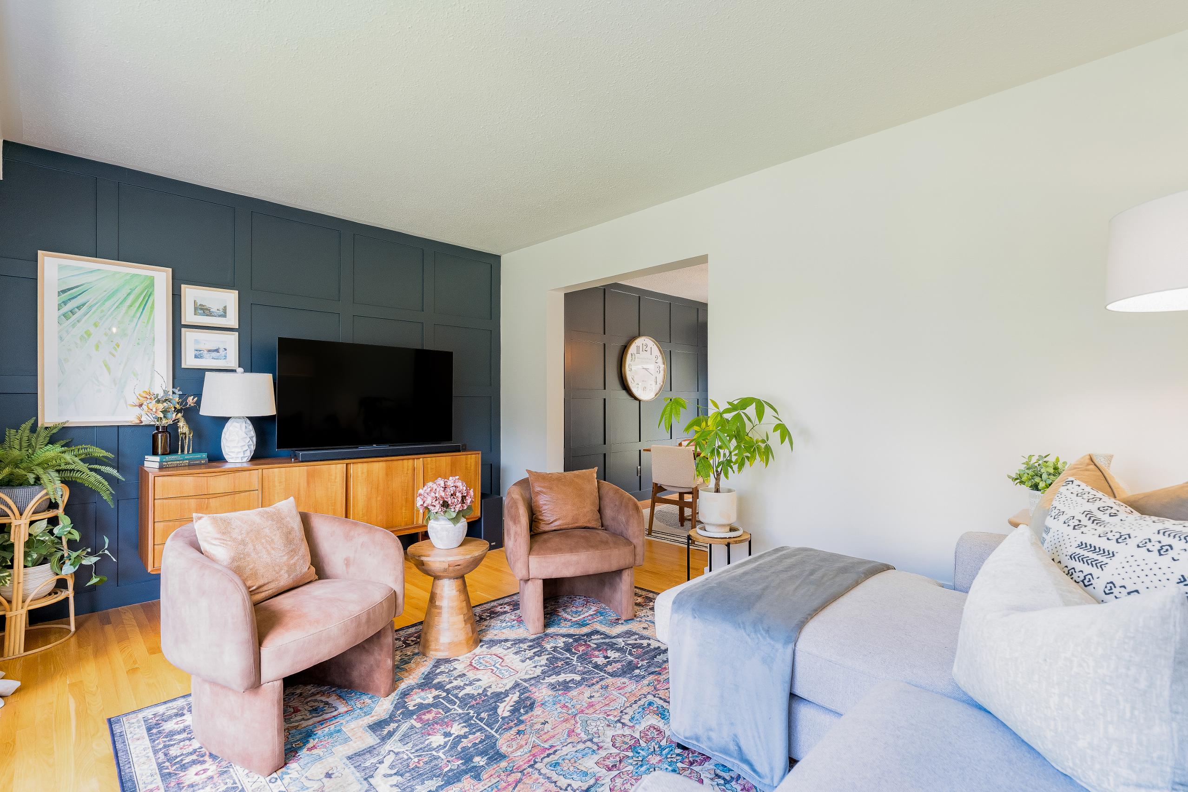







1
Welcoming 2-storeyhome offering fourspaciousbedrooms,perfectly suited fora growing family
2
3
Enjoymodern updatesthroughout,including a renovated kitchen and bathrooms,charming accentslike a living room featurewall,and majorupgradessuchasnewwindowsand doors(2021),hot water heaterand centralairconditioner(2021),roof (2025) and siding, garagedoors,eavesand soffit (2024)
The fullyfenced backyard isidealforkidsand pets,complete with a garden shed and a pergola foroutdoorrelaxation
4
Convenientlylocated closeto shopping,schools,and RoyalVictoria Health Centre,making dailylife effortless
5
With upgraded insulation,thoughtfulupdates,and a true move-in readydesign,thishomeisprepared to welcomeitsnext family
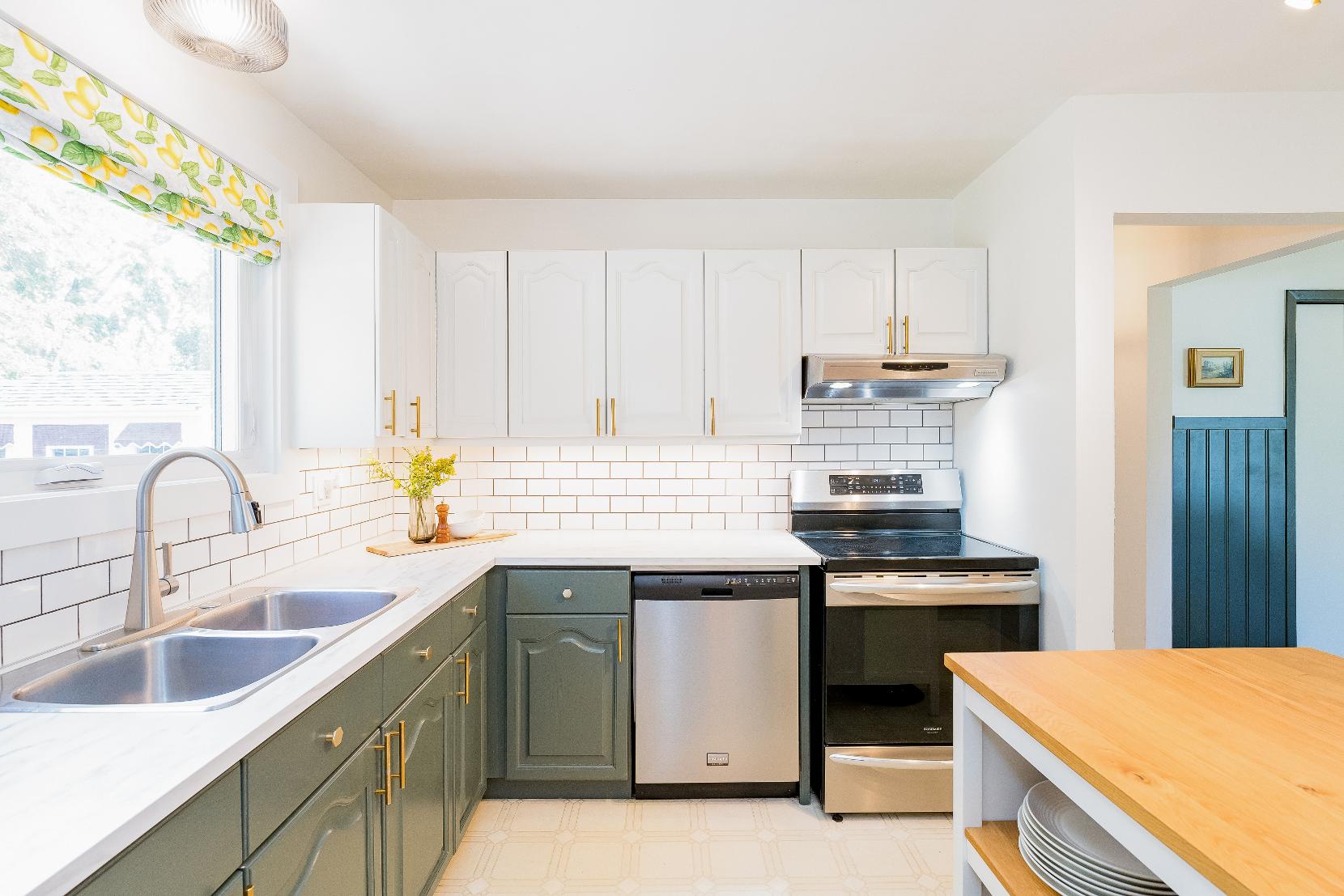
- Vinylflooring
- Updated with quartz-looklaminate countertops,a subwaytile backsplash,gold hardware,and two-toned cabinetry
- Sleekstainless-steelappliances
- Wainscoting detail
- Under-cabinet tasklighting illuminating the counterspace foreasyfood prep
- Seamlessconnection to the dining room
- Space fora free-standing kitchen island ora sizable round breakfast table 12'1" x 10'9"
- Dualstainless-steelsinkwith a gooseneck faucet set belowa sunlit windowwelcoming in bright naturallight
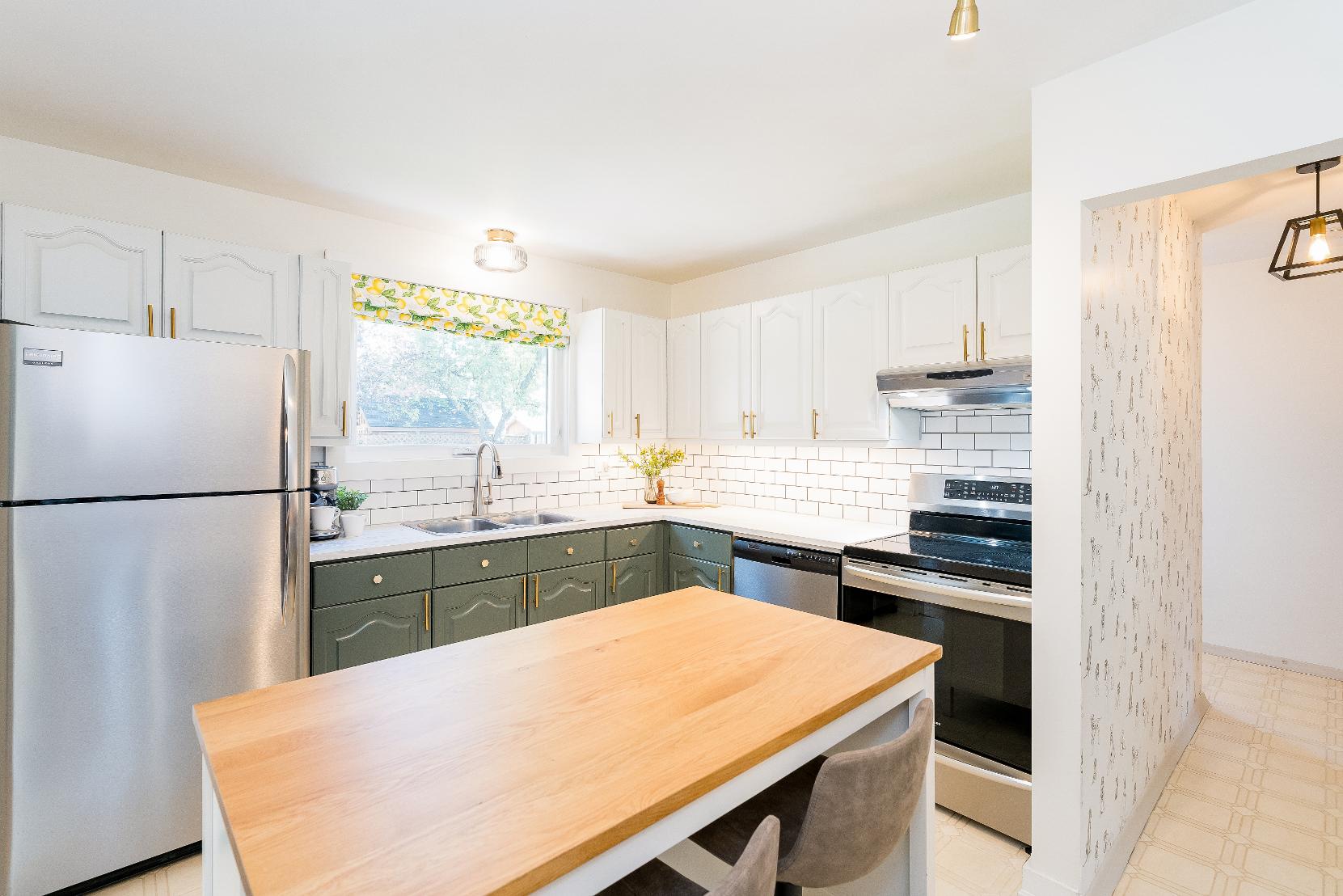
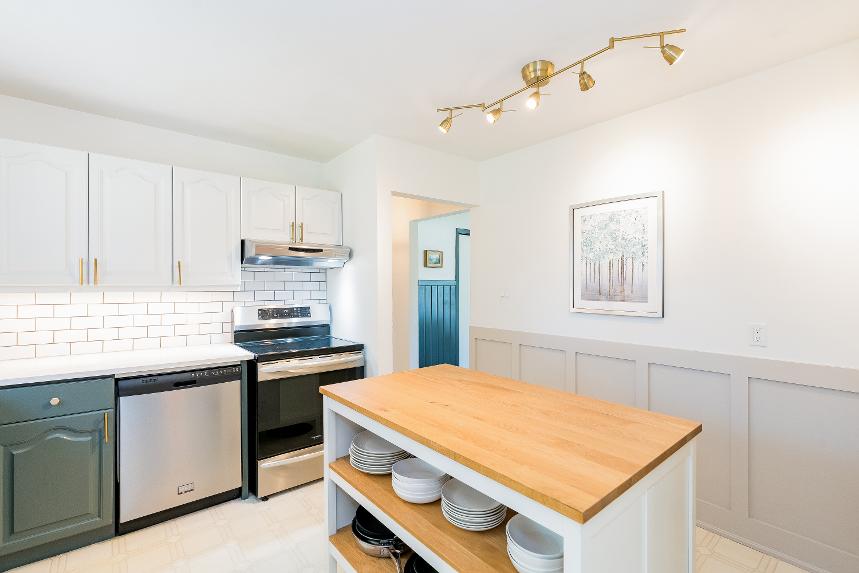
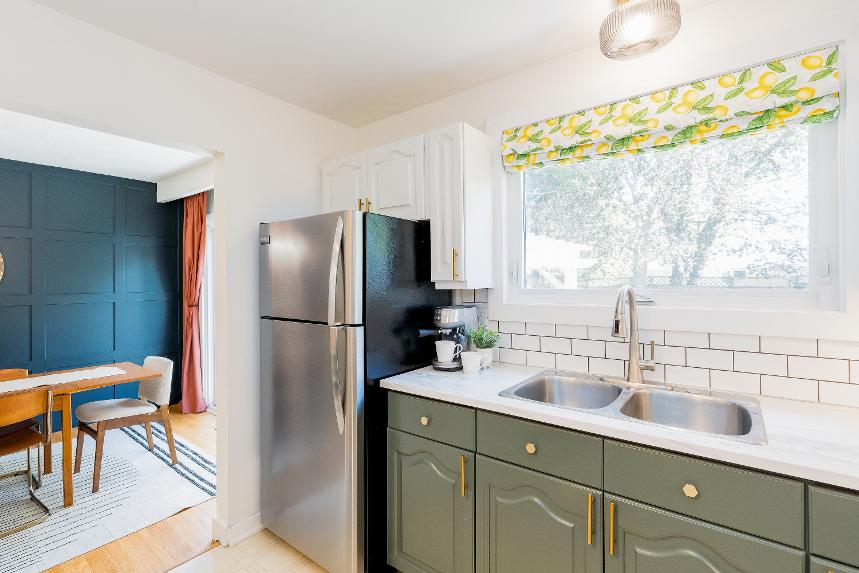
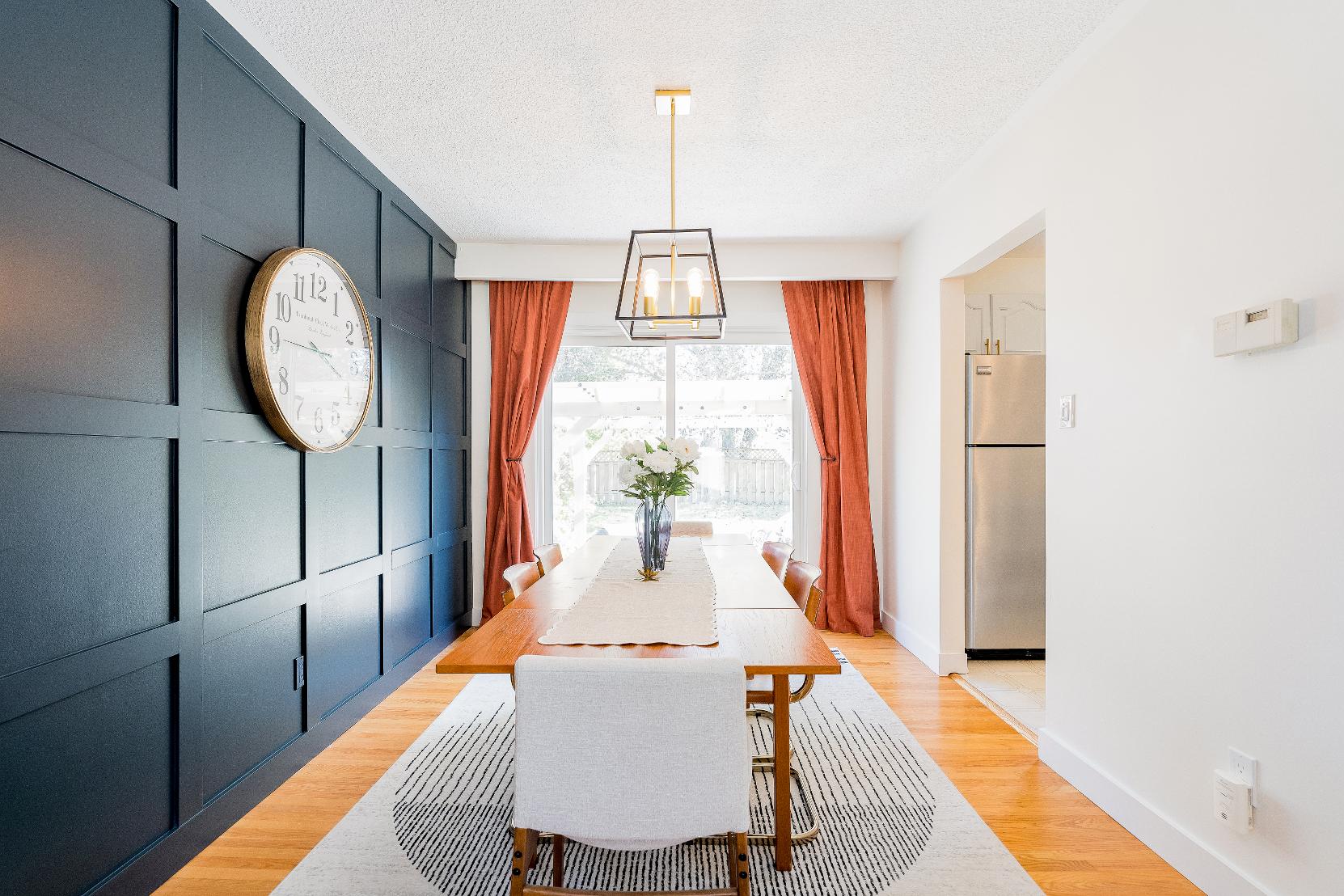
A Dining Room
12'0" x 9'1"
- Hardwood flooring
- Formalsetting perfect forhosting family and friends
- Board and batten feature wallforadded visualappeal
- Sliding glass-doorwalkout leading to the backpatio
B Living Room
16'6" x 10'11"
- Hardwood flooring
- Expansivefront-facing windowflooding the space with naturallight
- Elegant board and batten accent wall
- Sizeable layout with room forvarious furniturearrangements
- Smooth transition to the dining area
C Bathroom
2-piece
- Vinylflooring
- Updated light-toned vanitywith sleek blackhardware
- Convenient accessthrough the mudroom, stepsawayfrom the principalliving spaces perfect forguestsoreffortlessdailyuse
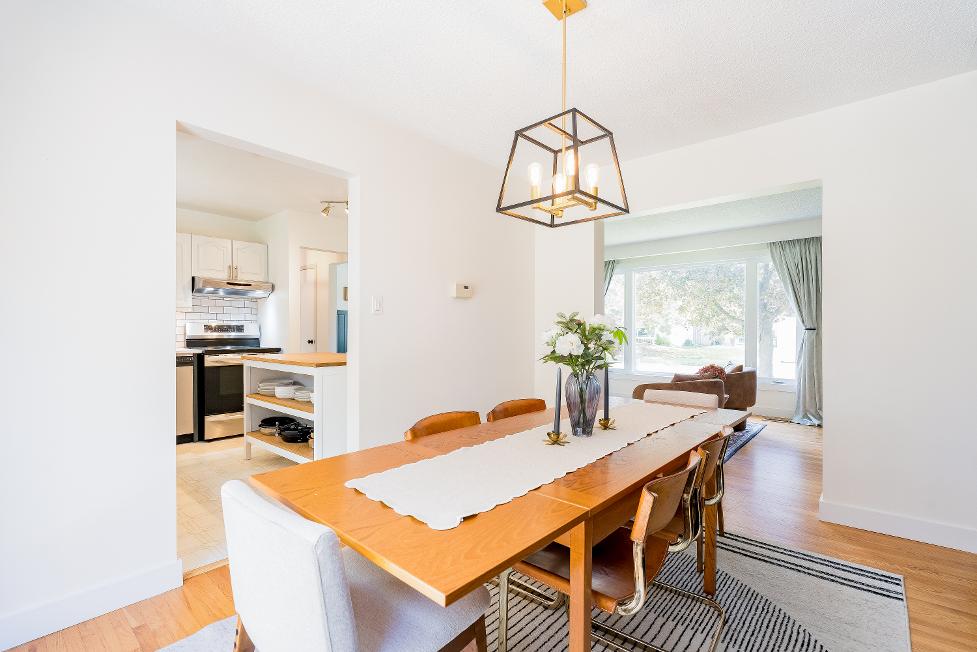
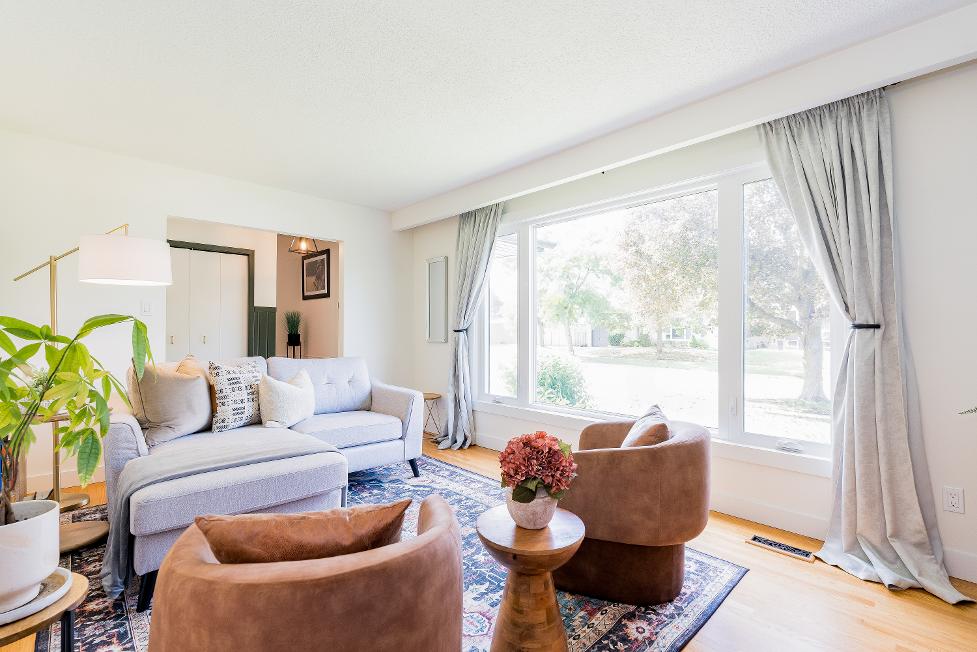
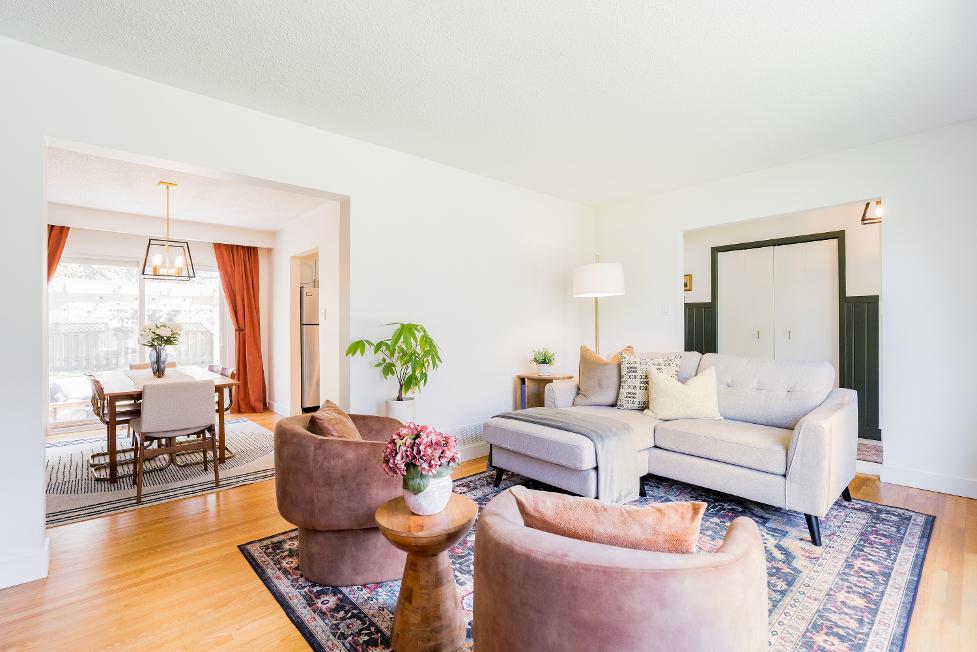
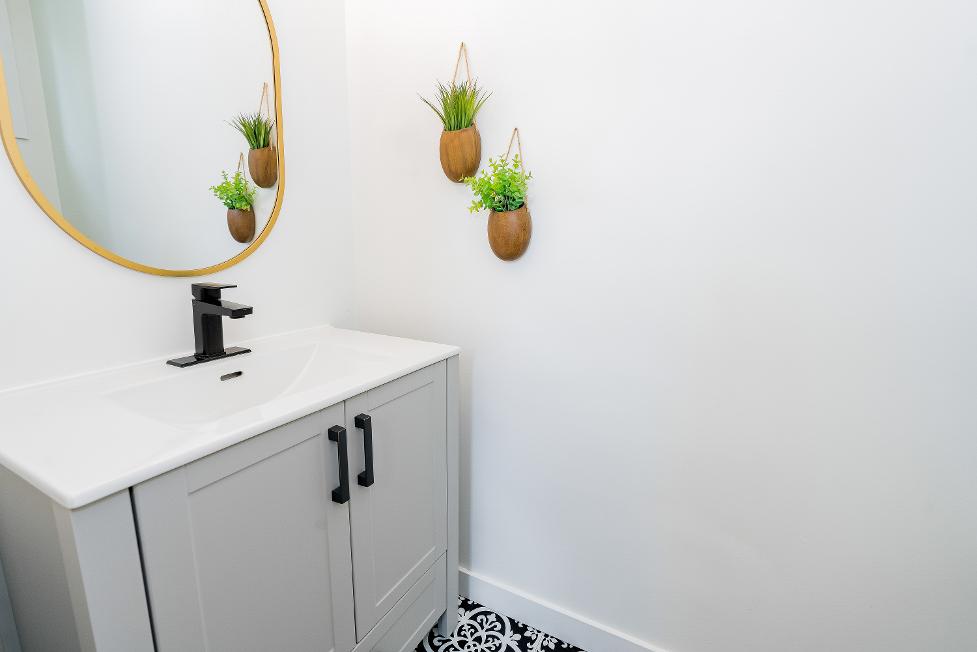
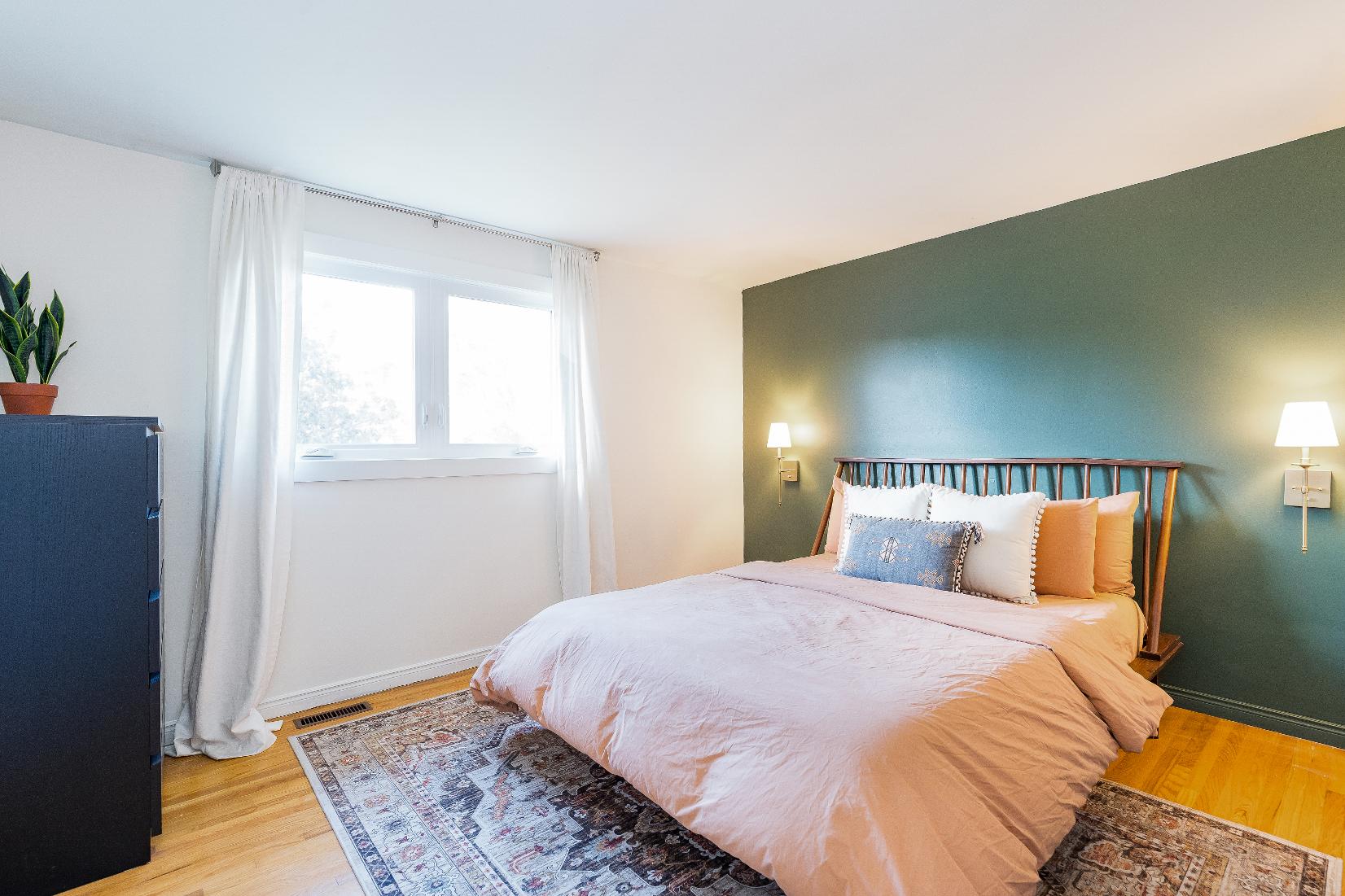
12'7" x 11'4"
- Hardwood flooring
- Generouslysized layout with room fora king-sized bed
- Sunlit window
- Oversized reach-in closet forclothing storage
- Accent wallfeaturing sconce lighting
12'8" x 9'0"
- Hardwood flooring
- Spaciouslayout with ample space fora queen-sized bed
- Closet with a bi-fold door
- Bright window
11'5" x 9'0"
- Hardwood flooring
- Wallpaperaccent wall
- Windowwelcoming in bright sunlight
- Closet with a bi-fold door
- Potentialto house a double-bed comfortably
10'11" x 9'1"
- Hardwood flooring
- Currentlybeing used as an office
- Space fora double-bed
- Closet forstorage
- Perfect fora nursery
- Darkcozypaint tone
3-piece
- Porcelain tile flooring
- Walk-in showerenclosed in a tiled surround and finished with a sliding glass-door
- Wallpaperfeature wall
- Vanitywith above mirror lighting and ample below-sink storage
- Windowfornaturallight
- Upgraded
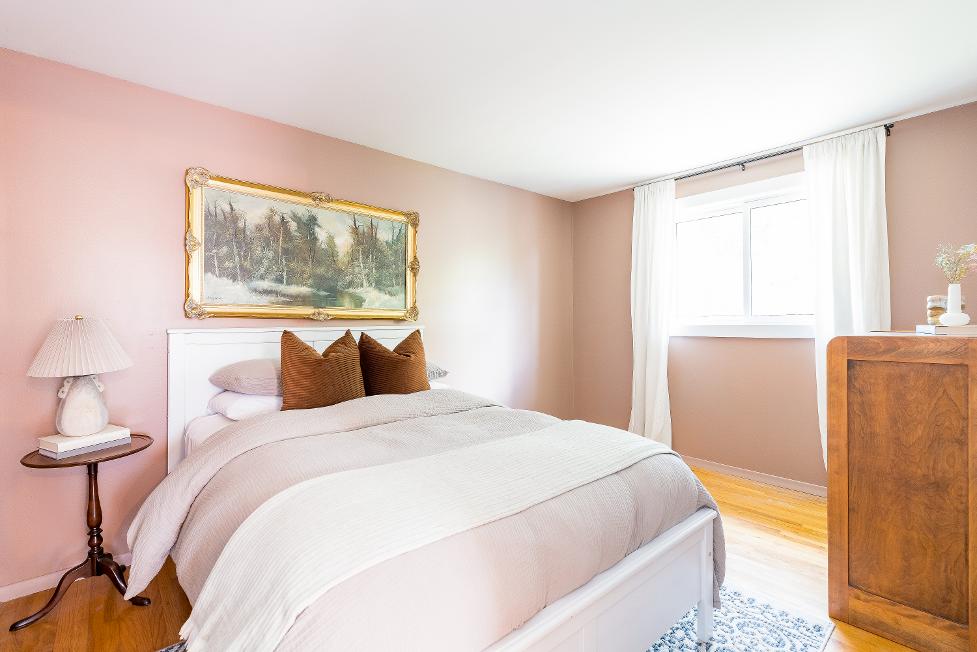
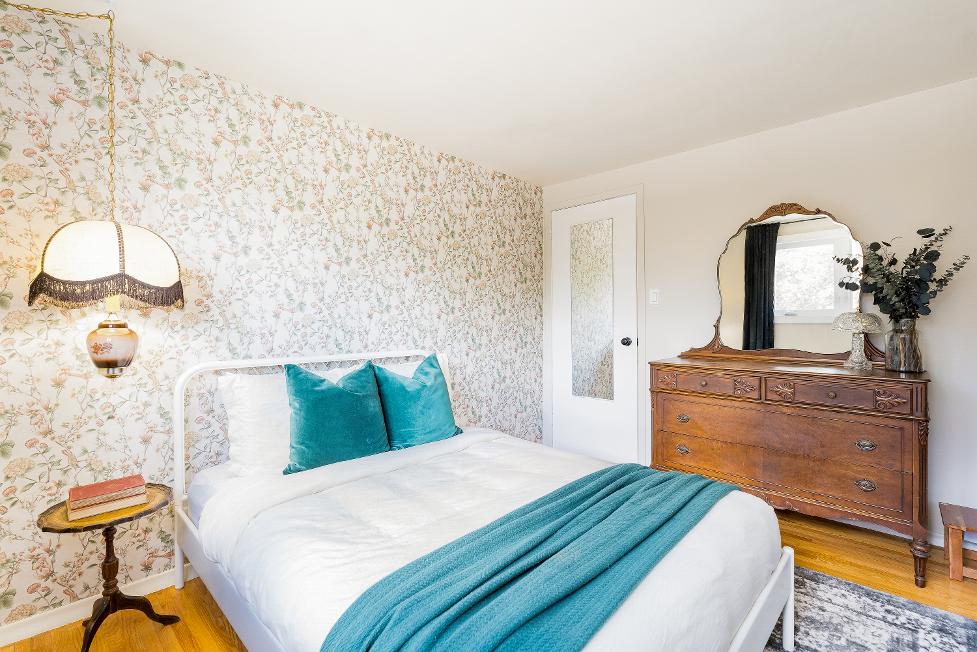
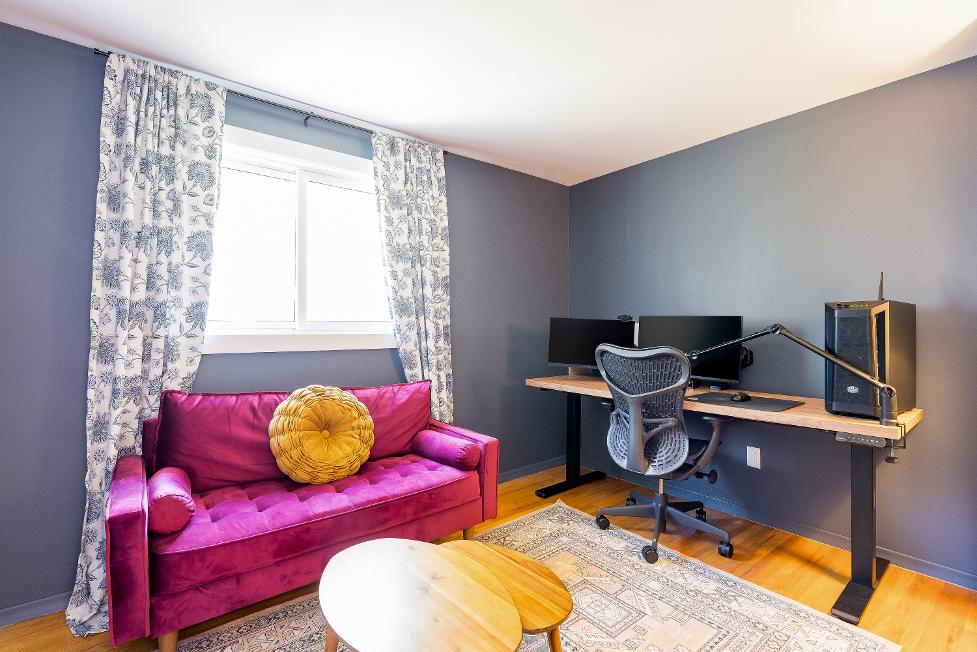
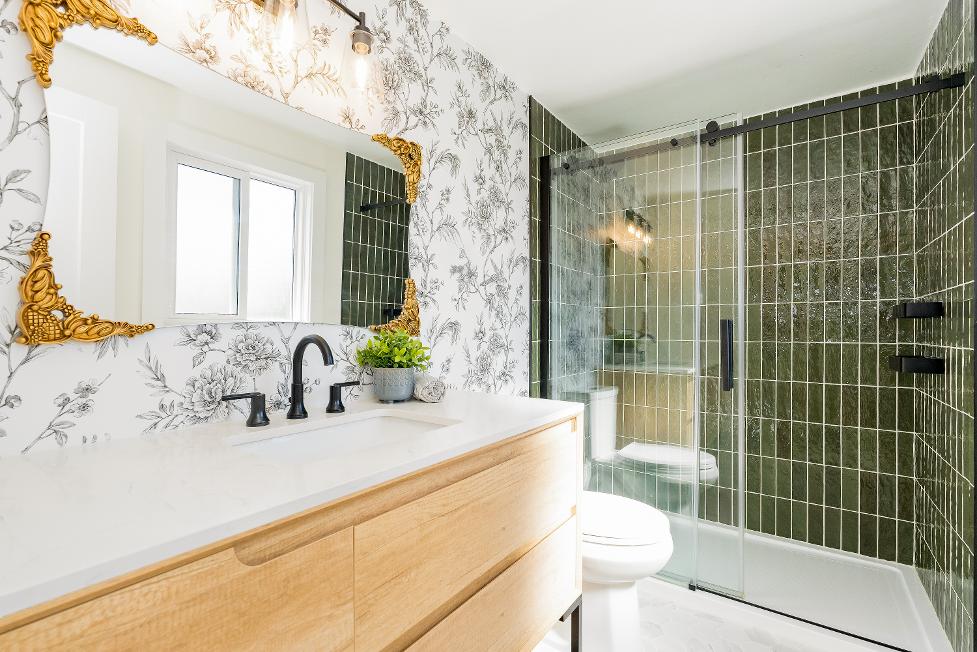
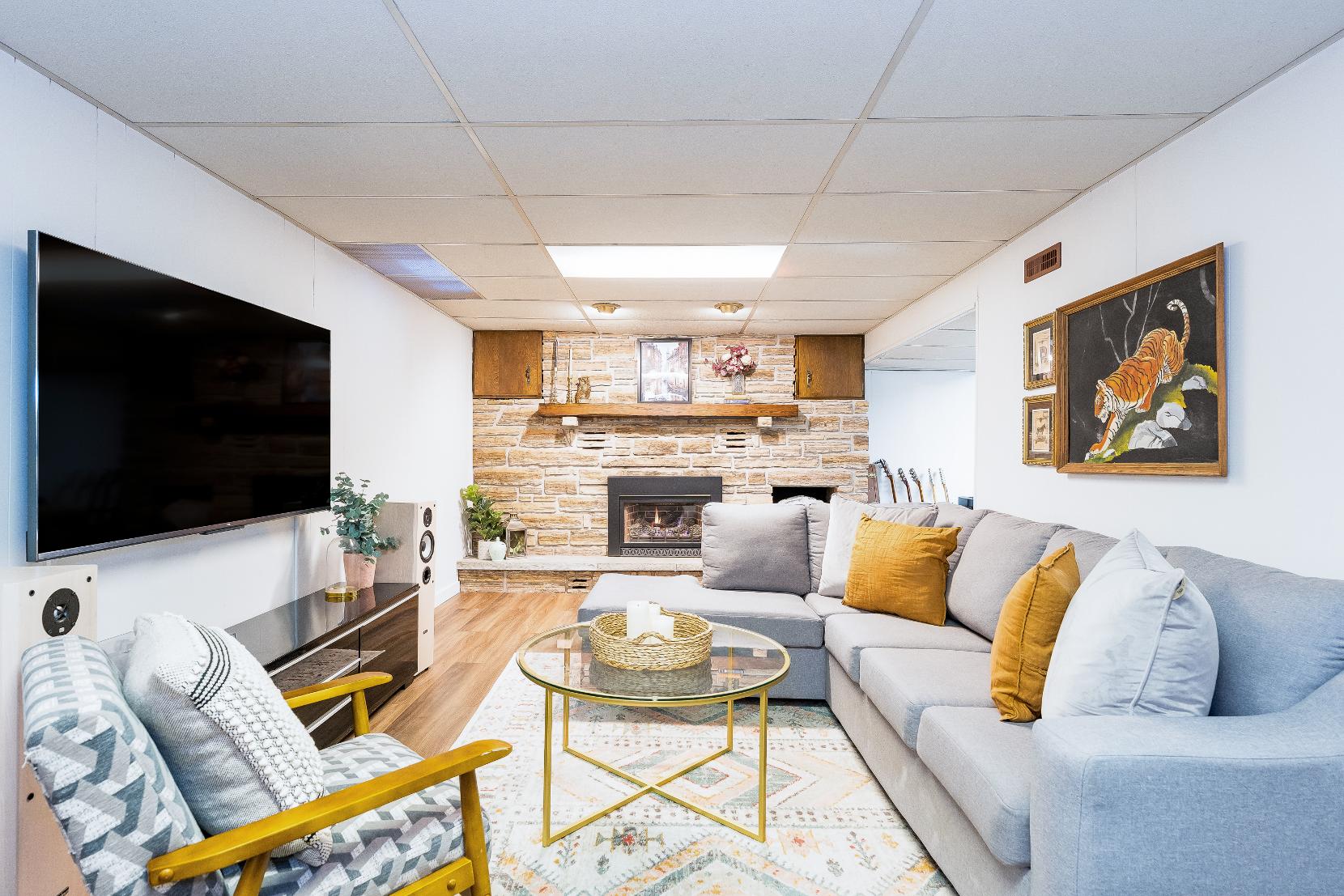
Family Room
- Vinylflooring
- Spaciouslayout with the potentialto beused asan additionalliving space,kidsplayroom, ora homegym
- Gasfireplacewith integrated cabinetsand a stonesurround
- Nookperfect fora studio,den,or
hobbyspace
- Accessto the laundryand storageroom
- Potentialto expand into the unfinished space
- Bright and airypaint tone
- Windowforsunlight
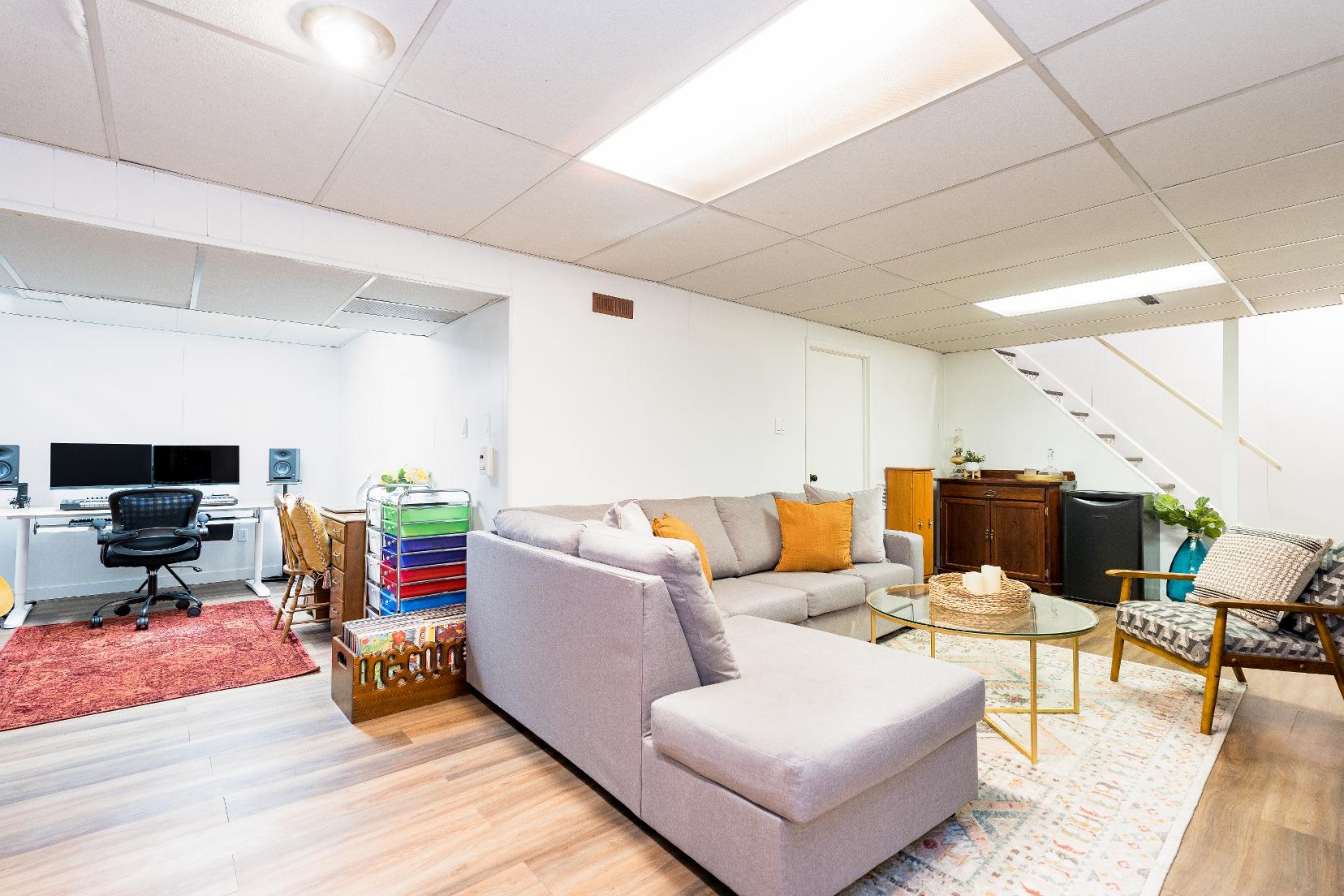
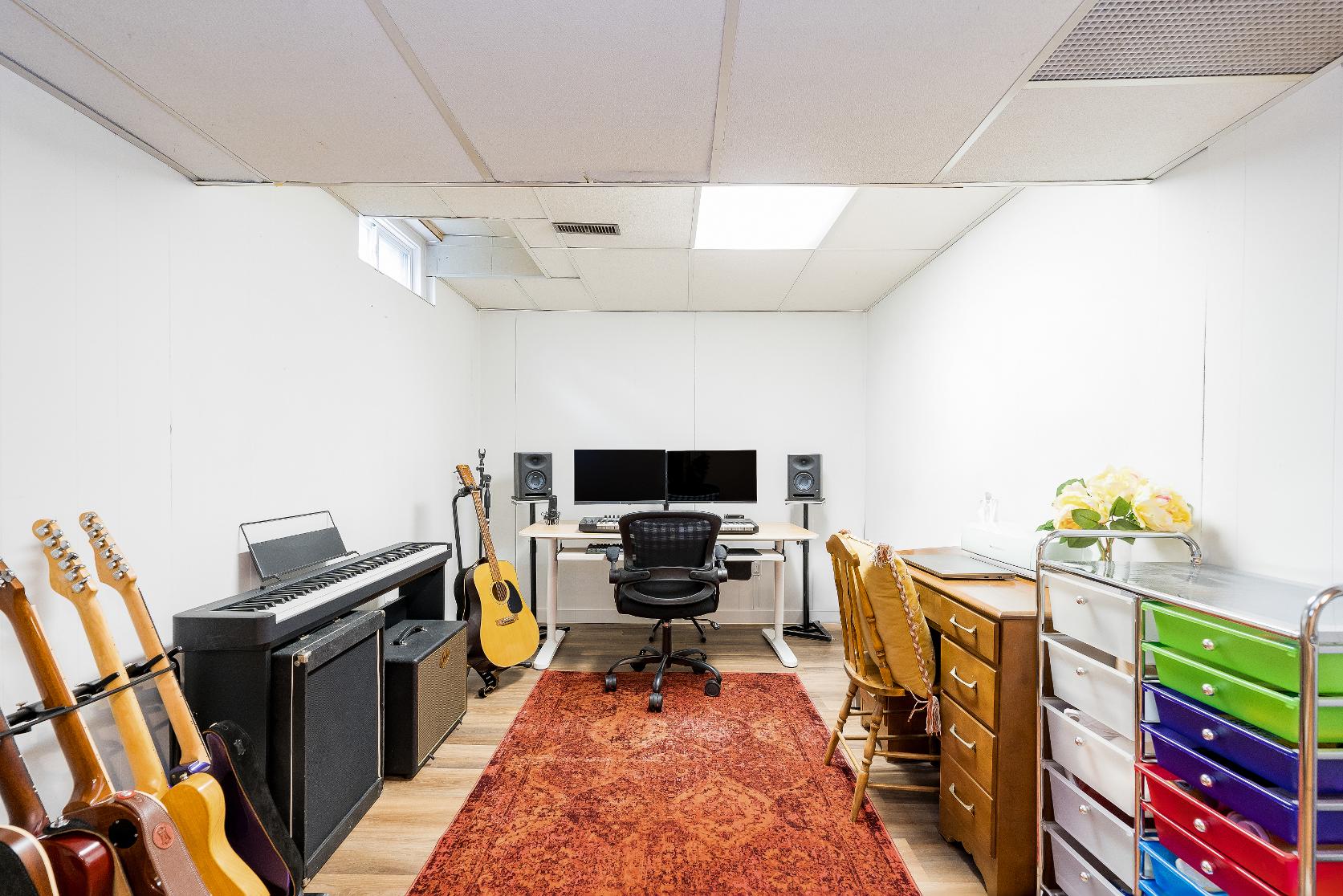
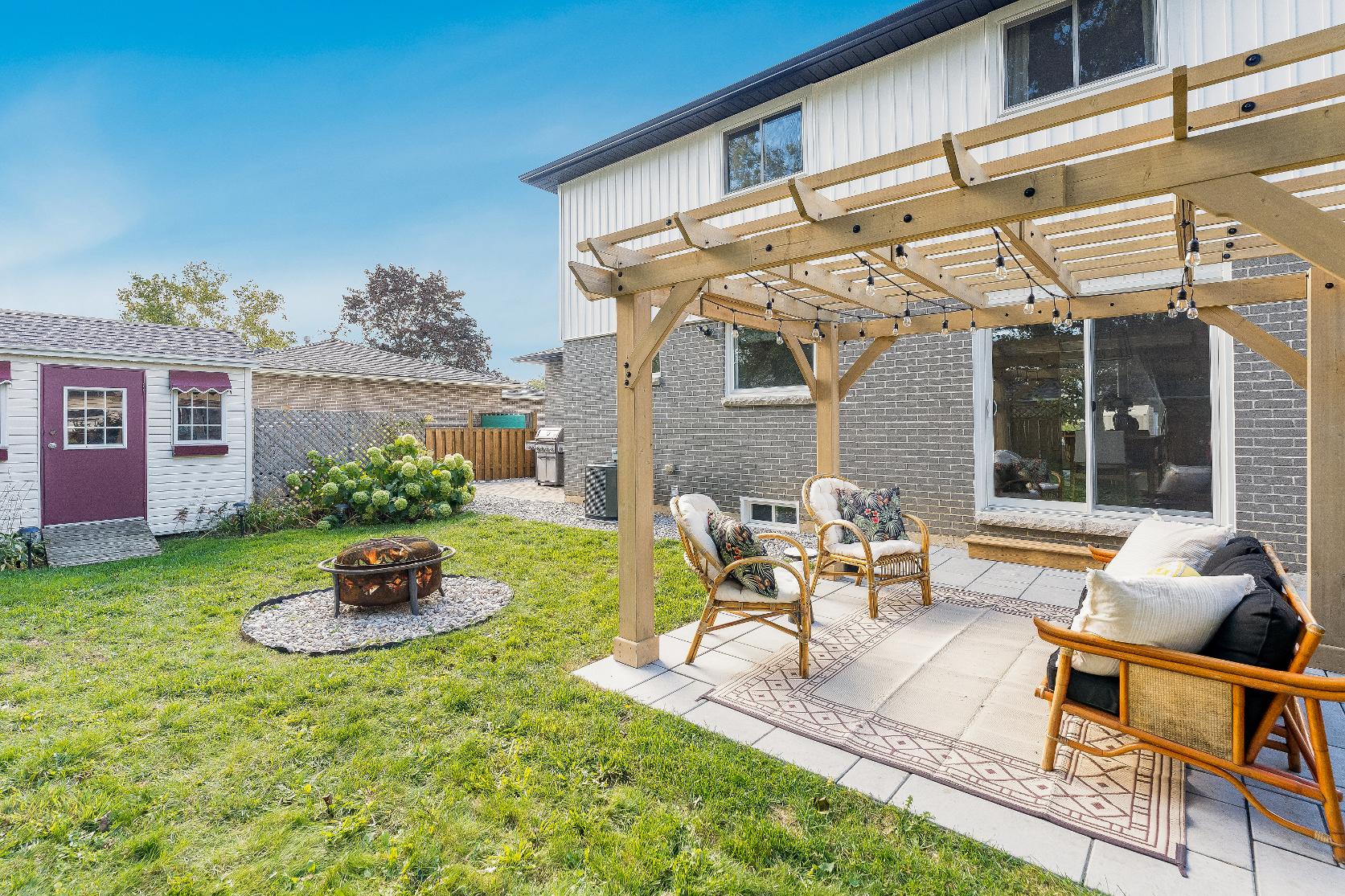
- 2-storeyhomefinished with a brick and vinylsiding exterior
- Updated asphalt shingle roof (2025)
- Attached one cargaragefor
parking and storage
- Fullyfenced backyard featuring a largepatio with a pergola,a mature tree,and a garden shed for outdoorstorage
- Stone pad perfect fora firepit
- Located inclose proximityto schools,RoyalVictoria Hospital, SteelStreet Parkand Highway
400 access
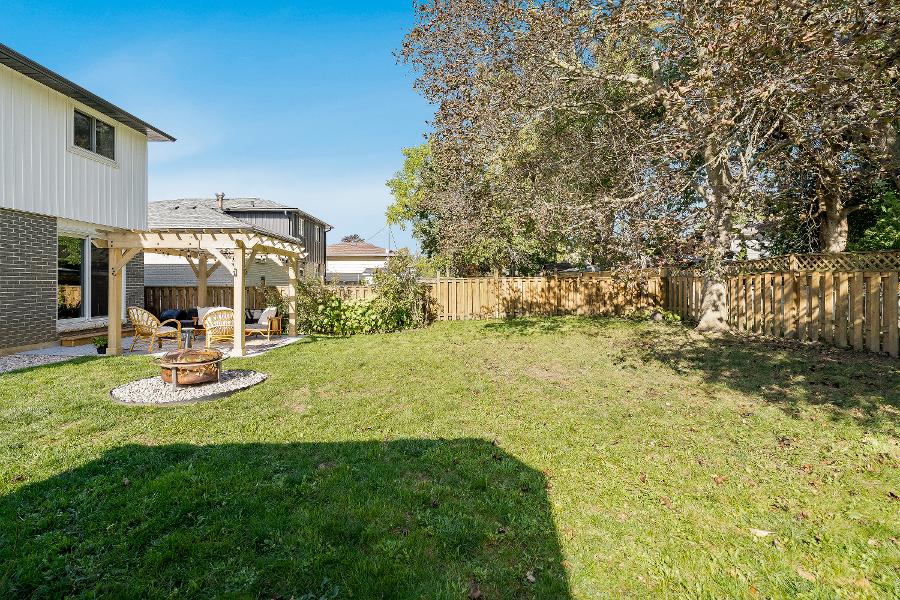
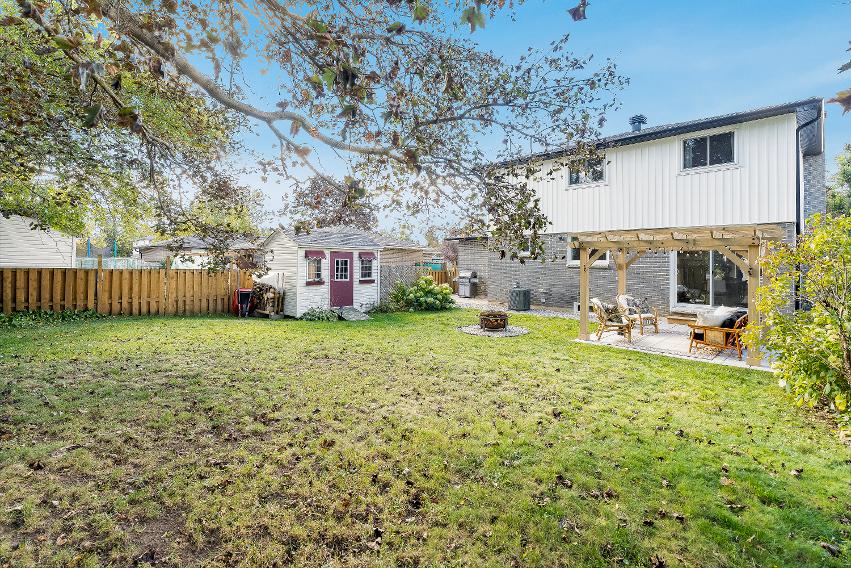
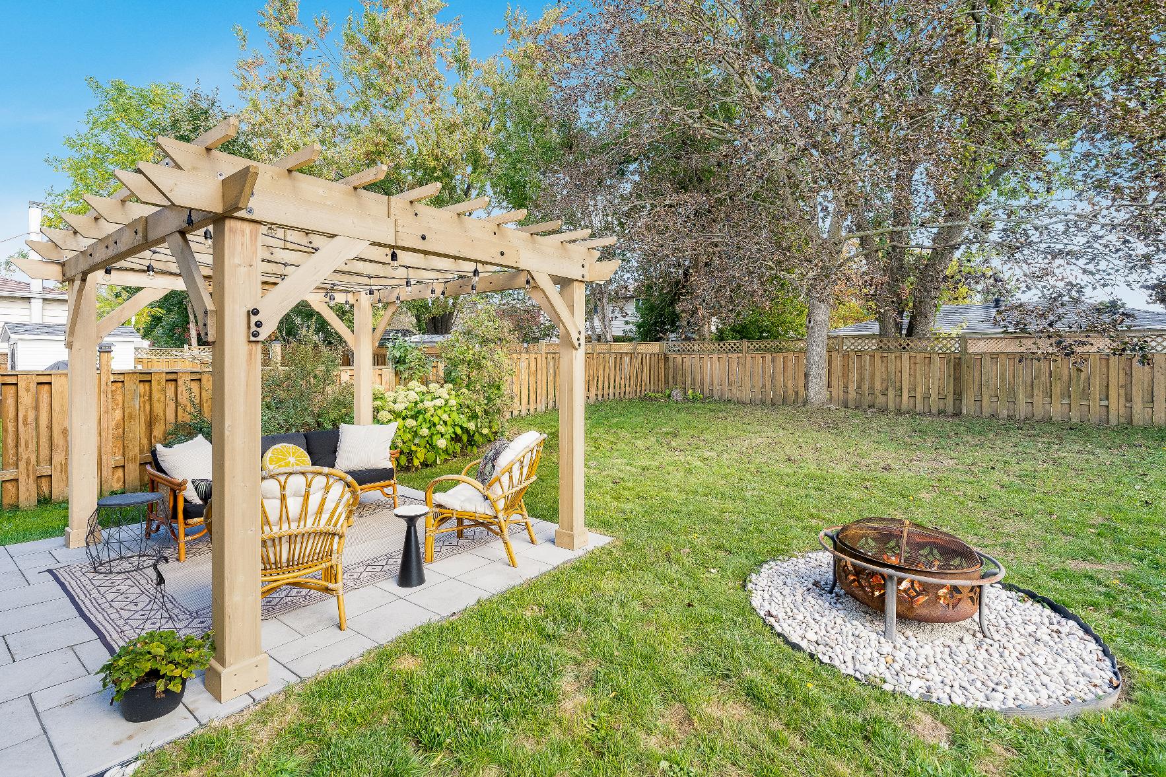
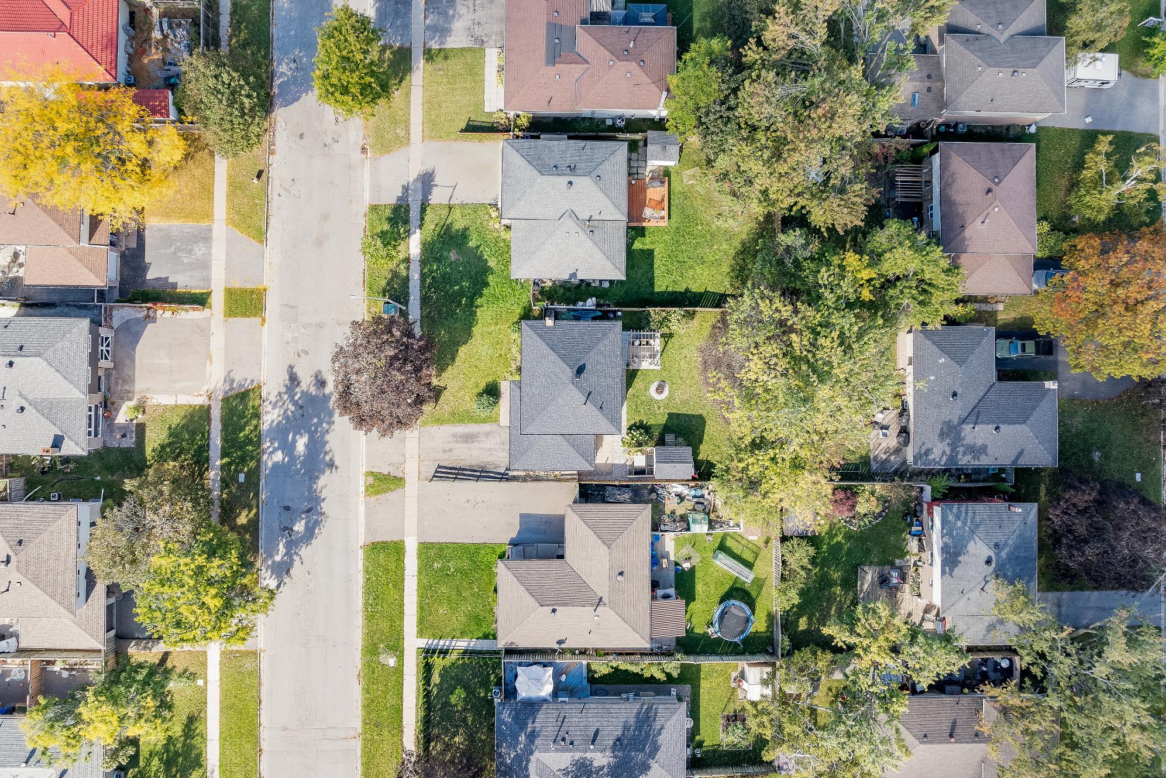
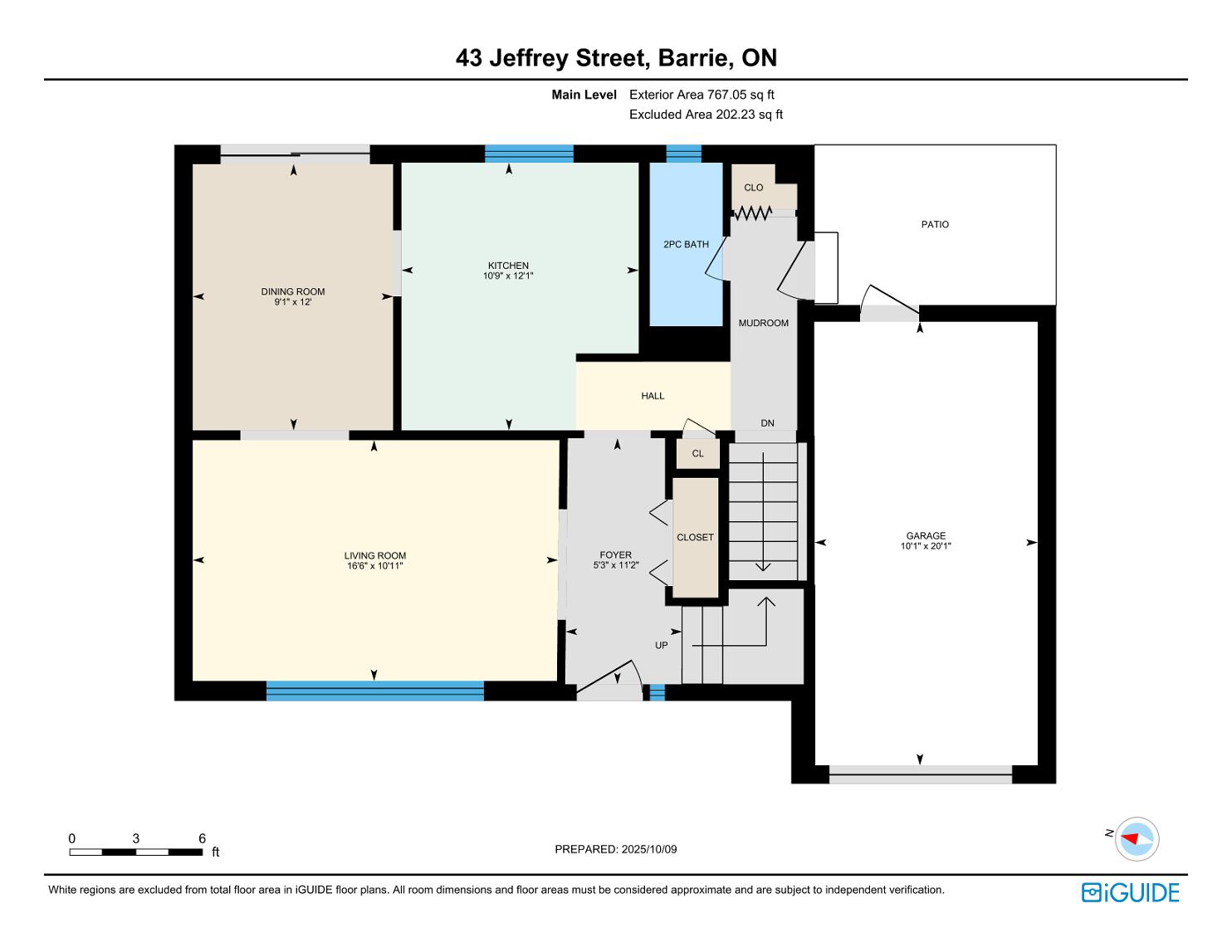
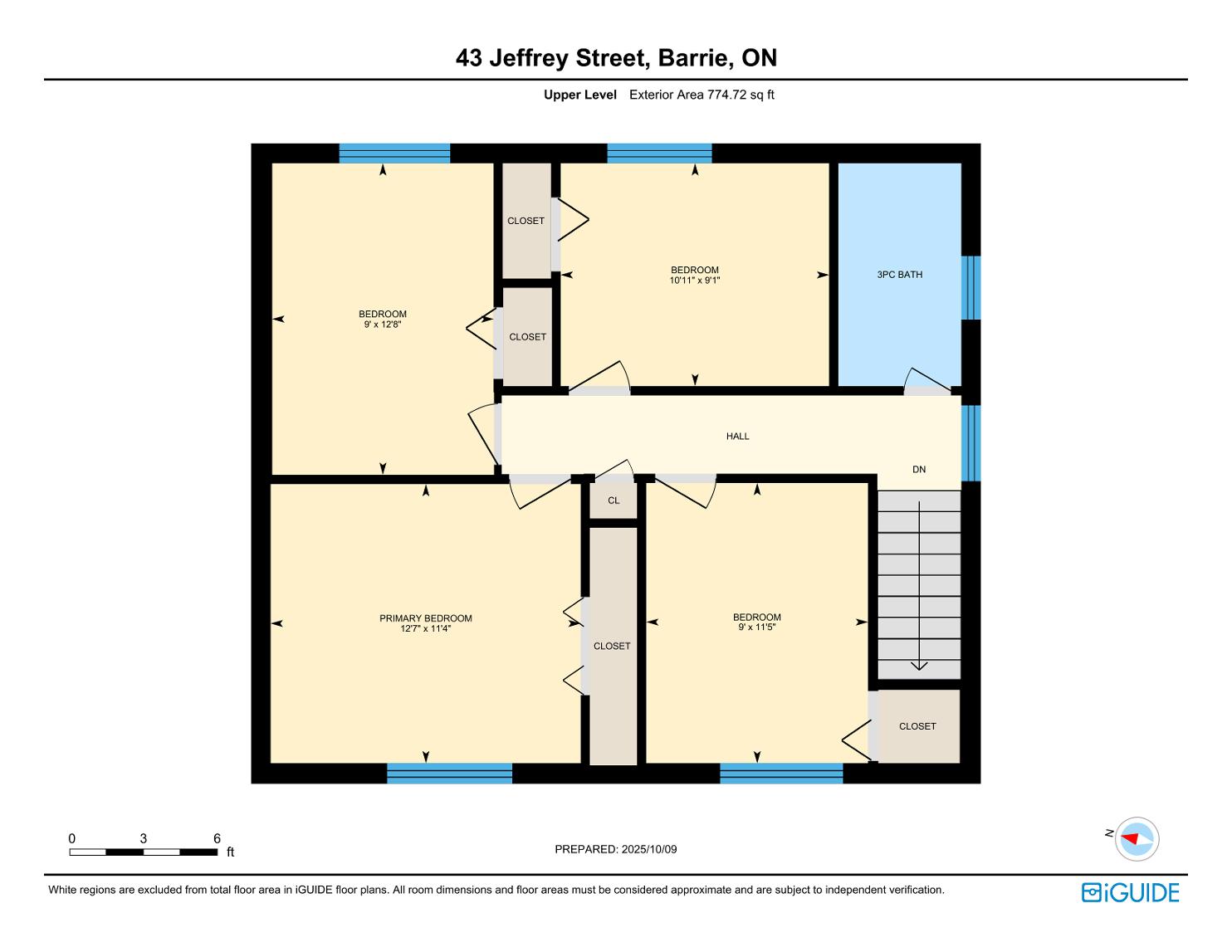
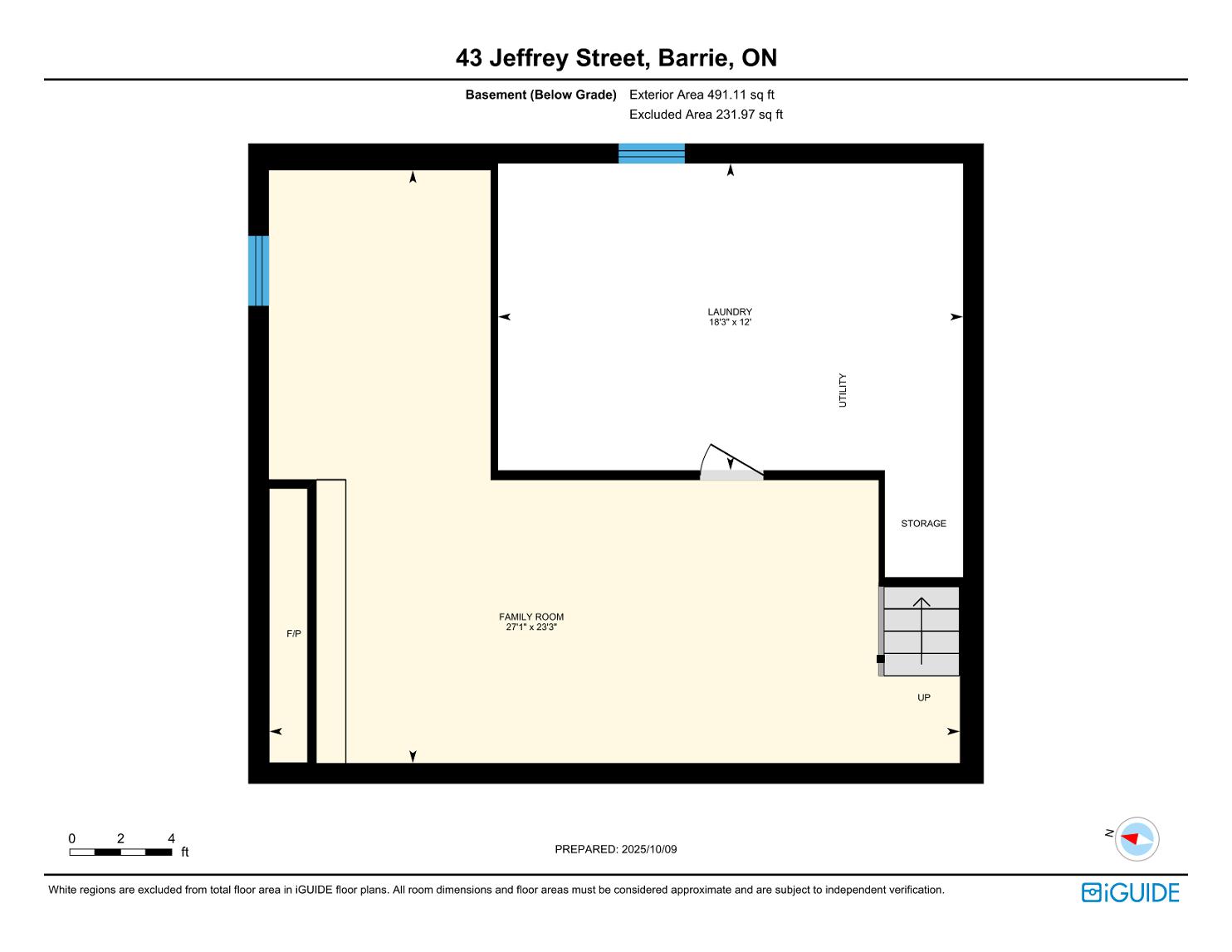
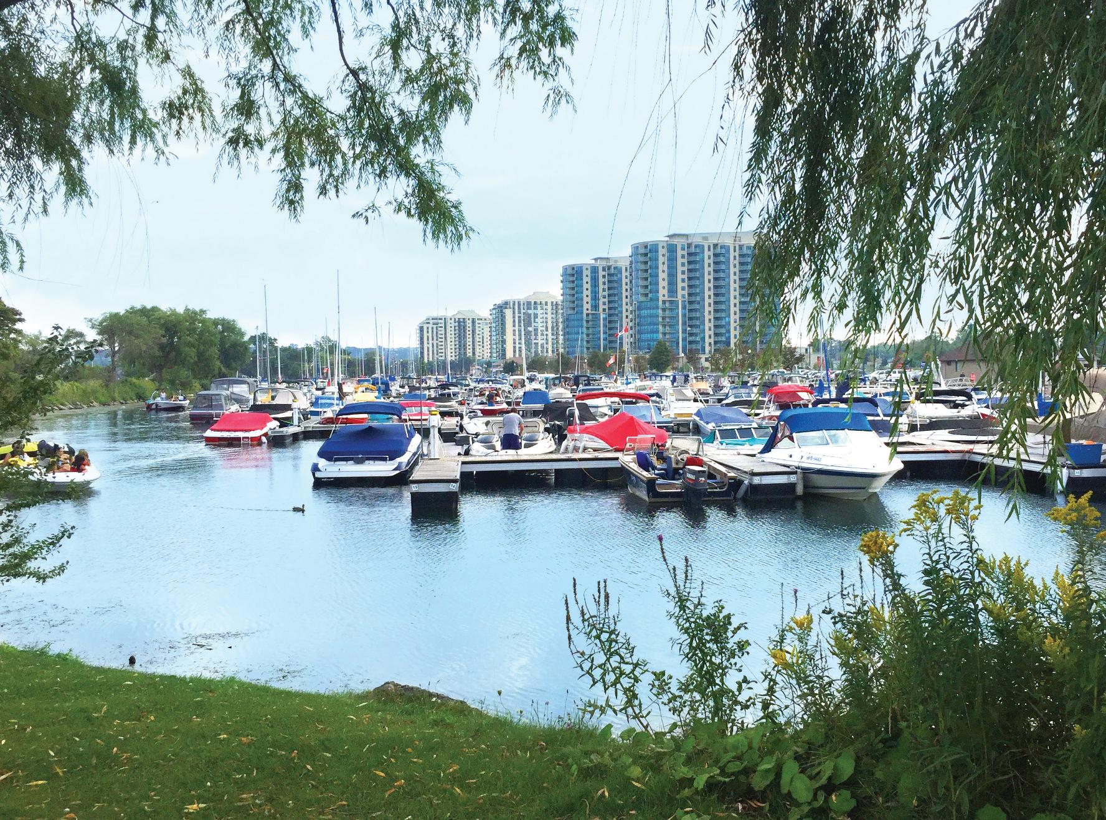

"The Cityof Barrie continuesto be a prosperous City, with smart growth, economic opportunities and exceptional qualityof life With an expanded public waterfront,residentsand visitorsenjoy Barrie?sbreathtaking views, walking trails, parks and playgrounds, marina and manyspecial eventsand festivals.Experience our historic downtown core with itsshops, restaurants,rich history, and the centre of our vibrant artsand culture cornerstones.The Cityof Barrie isa four-season destination offering year round entertainment, recreation and lifestyle; we welcome you to our City." ? Mayor Jeff Lehman
ELEMENTARY SCHOOLS
St Monica's C S
Steele Street P.S.
SECONDARY SCHOOLS
St Joseph's C SS
Eastview SS
FRENCH
ELEMENTARYSCHOOLS
Frère André
INDEPENDENT
ELEMENTARYSCHOOLS
Sevenoaks Academy
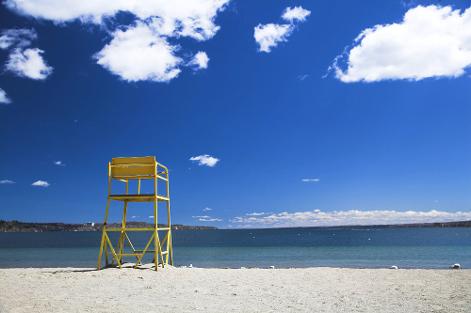
Centennial Beach, 65 Lakeshore Dr
Johnson's Beach, 2 Johnson St

Georgian Mall, 509 Bayfield St, N
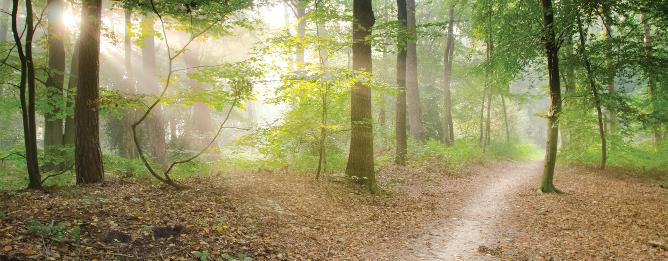


Cineplex Theatres North, 507 Cundles Rd, E
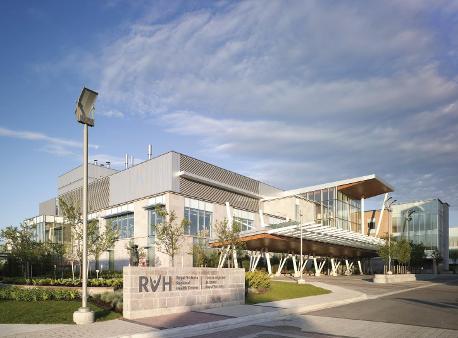
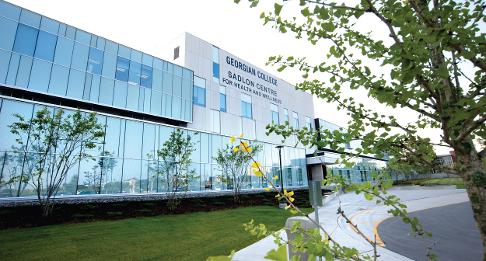
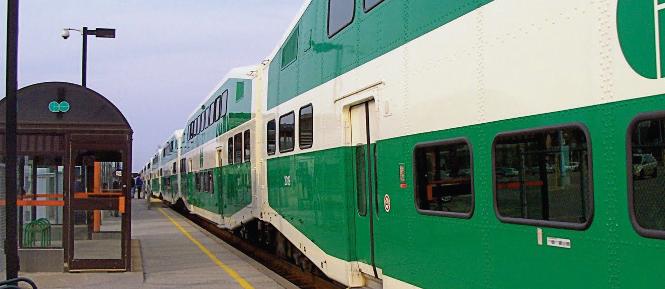

Professional, Loving, Local Realtors®
Your Realtor®goesfull out for you®

Your home sellsfaster and for more with our proven system.

We guarantee your best real estate experience or you can cancel your agreement with usat no cost to you
Your propertywill be expertly marketed and strategically priced bya professional, loving,local FarisTeam Realtor®to achieve the highest possible value for you.
We are one of Canada's premier Real Estate teams and stand stronglybehind our slogan, full out for you®.You will have an entire team working to deliver the best resultsfor you!

When you work with Faris Team, you become a client for life We love to celebrate with you byhosting manyfun client eventsand special giveaways.


A significant part of Faris Team's mission is to go full out®for community, where every member of our team is committed to giving back In fact, $100 from each purchase or sale goes directly to the following local charity partners:
Alliston
Stevenson Memorial Hospital
Barrie
Barrie Food Bank
Collingwood
Collingwood General & Marine Hospital
Midland
Georgian Bay General Hospital
Foundation
Newmarket
Newmarket Food Pantry
Orillia
The Lighthouse Community Services & Supportive Housing

#1 Team in Simcoe County Unit and Volume Sales 2015-Present
#1 Team on Barrie and District Association of Realtors Board (BDAR) Unit and Volume Sales 2015-Present
#1 Team on Toronto Regional Real Estate Board (TRREB) Unit Sales 2015-Present
#1 Team on Information Technology Systems Ontario (ITSO) Member Boards Unit and Volume Sales 2015-Present
#1 Team in Canada within Royal LePage Unit and Volume Sales 2015-2019
