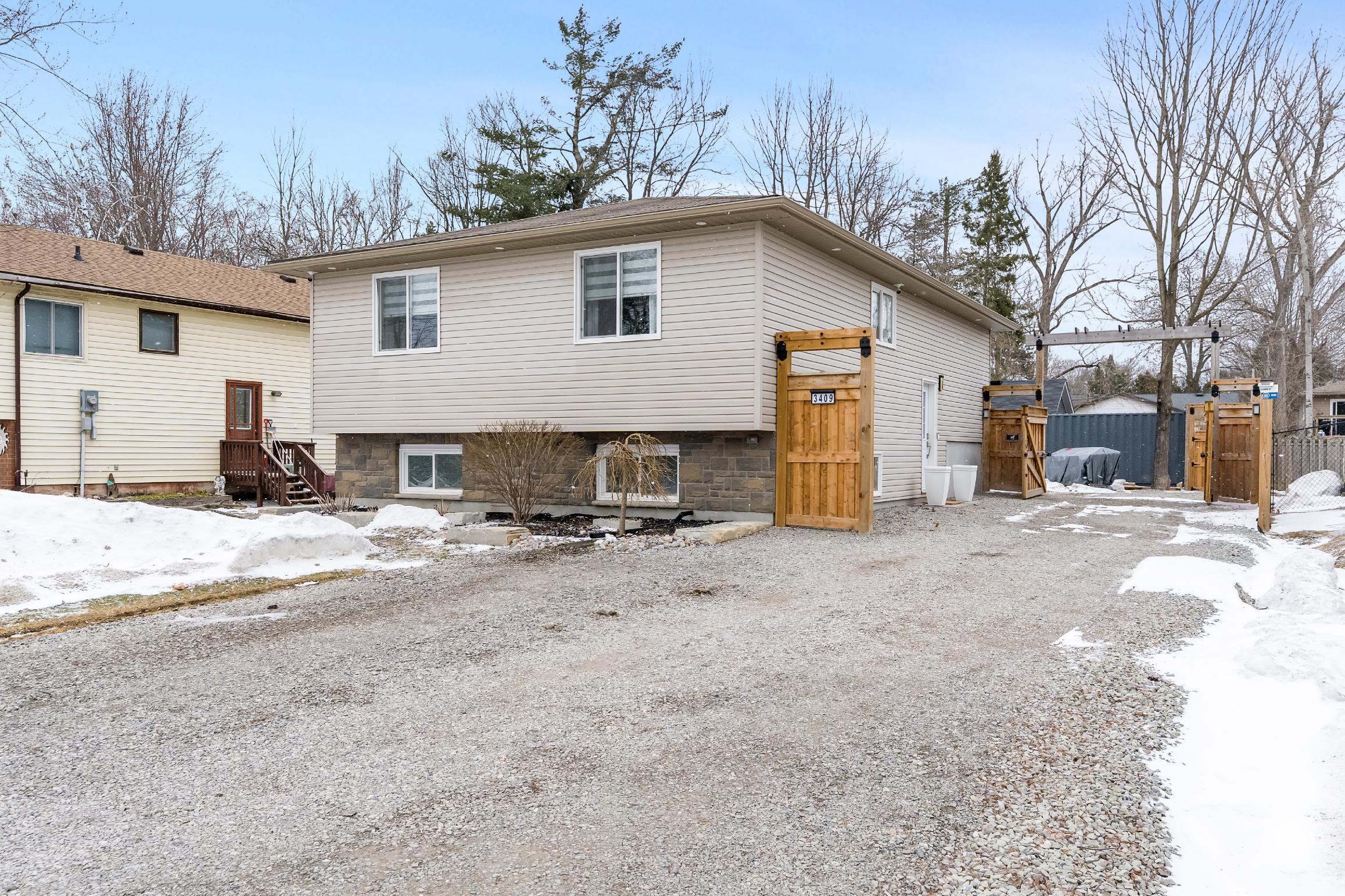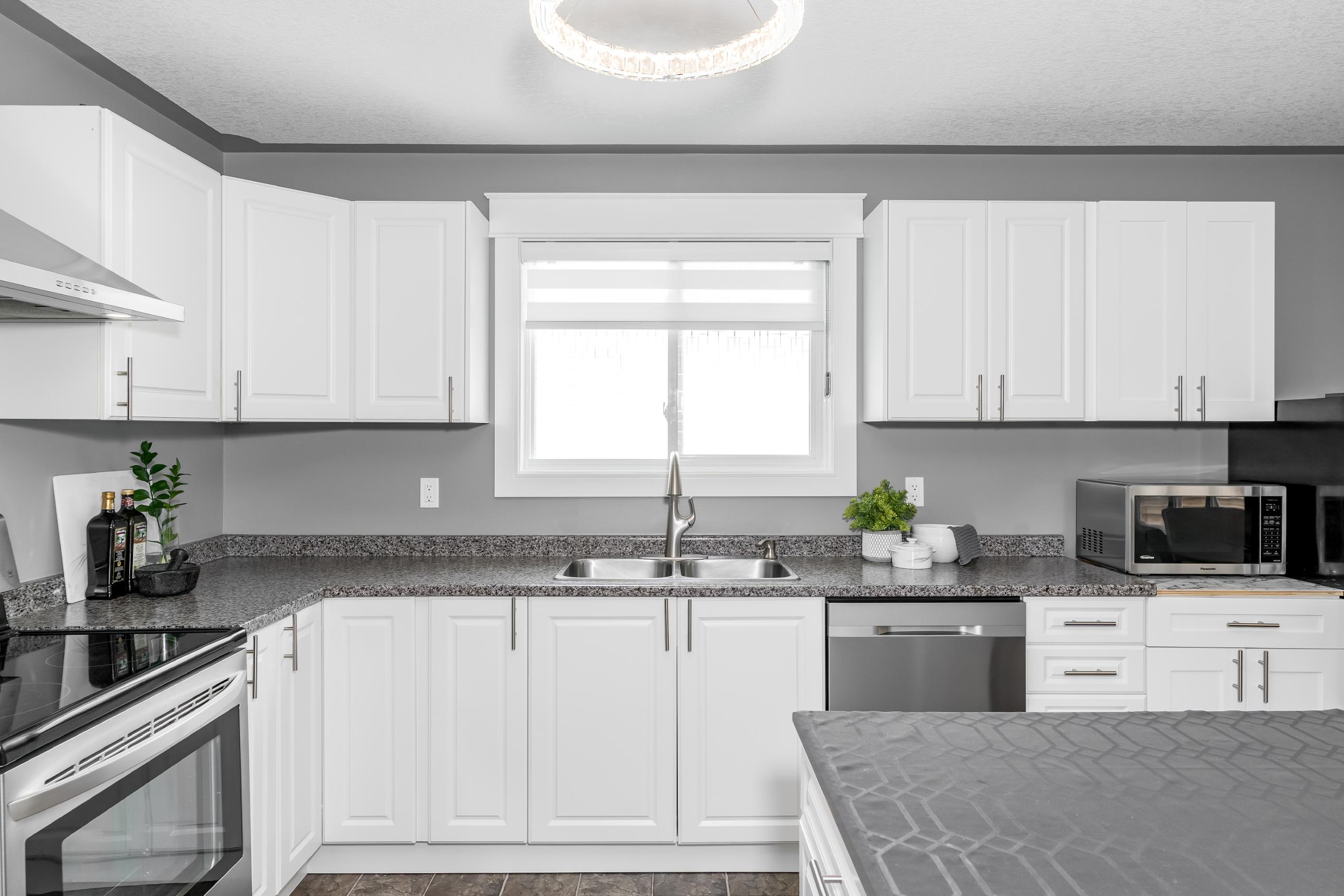


BEDROOMS: BATHROOMS:






BEDROOMS: BATHROOMS:


1
Beautifullycustomized and thoughtfullyupdated throughout,this home showcasestastefullydesigned interiorsthat exude both warmth and style
2
3
Yourown privatebackyard oasisawaits,completewith a motorized gate,firepit,shed,and an ample-sized deck,the perfect spot to unwind and takein breathtaking sunsets
Enjoyexclusive private beach accessthrough a paid association, whereyoucan soakup the sunand bring yourfour-legged friends along forthe fun
4
5
Full-height,mostlyfinished basement providing endlesspotential, featuring a convenient 2-piece bathroom and amplespace for recreation,storage,orfuture customization
Dream home forentertainersand growing families,hosting an open-concept kitchen and living space with seamlessaccessto the backdeck,making indoor-outdoorhosting effortlessand enjoyable

- Vinylflooring
- Open-concept,perfect forsocialgatherings
- Plentyof storageand counterspace
- Dualsinkcomplete with a gooseneckfaucet and over-the-sinkwindow,creating a perfectlylit atmosphere
- Expansiveisland paired with breakfast barseating
- Sizeable dine-in area with plentyof space for a dining table
- Included appliances
- Neutralpaint tone
- Sliding glass-doorwalkout leading to thebackyard
- Hardwood flooring
- Spaciouslayout
- Neutralpaint tonecomplemented byan accent wall
- Electric fireplaceadding an extra layerof warmthto the space
- Grand windowbathing the space with naturallighting





A Primary Bedroom
13'5" x 10'11" B
- Carpet flooring
- Sizeable design,idealfora king-sized bed and a dresser
- Closet completewith mirrored sliding doors
- Large windowwelcoming in warm sunlight
- Light greypaint tone with a white accent wall
- Accessto the semi-ensuite
Bedroom
10'4" x 10'3"
- Carpet flooring
- Idealfora full-sized bed
- Sizeable closet paired with mirrored sliding doors
- Largewindowallowing for naturalsunlight to seep in
- Light greypaint hue
C Bedroom
10'3" x 10'3" D
- Carpet flooring
- Currentlyutilized asan office
- Potentialto covert to a guest bedroom orhobbyspace
- Electric fireplacefor added warmth
- Sizeablewindowforfresh air and plentynaturallighting
- Greypaint tonecomplemented bya whiteaccent wall
Bathroom
4-piece
- Vinylflooring
- Well-sized vanitywith under-the-sinkstorage
- Combined bathtub and shower forthe best of both worlds
- Built-in shelving in the showerfor added convenience
- Neutralfinishes
- Crown moulding throughout
- Semi-ensuite





- Raised Bungalowcomplete with a vinylsliding and stone exterior
- Expansive drivewayallowing up to sixvehicles
- Experience the trulyserene backyard carefullycurated with custom interlocking and armour
stone landscaping,a firepit,custom garden shed with an insulated, powergaragedoor,a gasbarbeque hookup,metalgazebo with netting, a custom firewood shelter,and a handcrafted deckcomplete with a blackaluminum railing and custom
stairs(2024)
- Located just stepsawayfrom Lake Couchiching,TimberlinePark, schools,variousrestaurants,and easyaccessto Highway11










?You will be impressed as to what Severn has to offer you Our rural and urban settlements such as Coldwater, Washago, Port Severn, Severn Falls and Marchmont provide an atmosphere of comfort and relaxation all year-round ?
? Mayor Mike Burkett, Townsh p of Severn
Population: 13,477
Website: TOWNSHIPOFSEVERN COM
ELEMENTARY SCHOOLS
Notre Dame C S
Severn Shores PS
SECONDARY SCHOOLS
Patrick Fogarty C.S.S.
Orillia SS
FRENCH
ELEMENTARYSCHOOLS
Samuel-De-Champlain
INDEPENDENT
ELEMENTARYSCHOOLS
Orillia Christian School

Scan here for more info

CARLYON LOOP, Municipal Parking Lot at Division Rd and Carlyon Ln, Severn

CENTENNIAL PARK, 3376 Quetton St, Washago

HAWKRIDGEGOLF& COUNTRYCLUB, 1151 Hurlwood Ln, Severn

TIMBERLINEPARK, 3590 Timberline Ave, Severn

Professional, Loving, Local Realtors®
Your Realtor®goesfull out for you®

Your home sellsfaster and for more with our proven system.

We guarantee your best real estate experience or you can cancel your agreement with usat no cost to you
Your propertywill be expertly marketed and strategically priced bya professional, loving,local FarisTeam Realtor®to achieve the highest possible value for you.
We are one of Canada's premier Real Estate teams and stand stronglybehind our slogan, full out for you®.You will have an entire team working to deliver the best resultsfor you!

When you work with Faris Team, you become a client for life We love to celebrate with you byhosting manyfun client eventsand special giveaways.


A significant part of Faris Team's mission is to go full out®for community, where every member of our team is committed to giving back In fact, $100 from each purchase or sale goes directly to the following local charity partners:
Alliston
Stevenson Memorial Hospital
Barrie
Barrie Food Bank
Collingwood
Collingwood General & Marine Hospital
Midland
Georgian Bay General Hospital
Foundation
Newmarket
Newmarket Food Pantry
Orillia
The Lighthouse Community Services & Supportive Housing

#1 Team in Simcoe County Unit and Volume Sales 2015-Present
#1 Team on Barrie and District Association of Realtors Board (BDAR) Unit and Volume Sales 2015-Present
#1 Team on Toronto Regional Real Estate Board (TRREB) Unit Sales 2015-Present
#1 Team on Information Technology Systems Ontario (ITSO) Member Boards Unit and Volume Sales 2015-Present
#1 Team in Canada within Royal LePage Unit and Volume Sales 2015-2019
