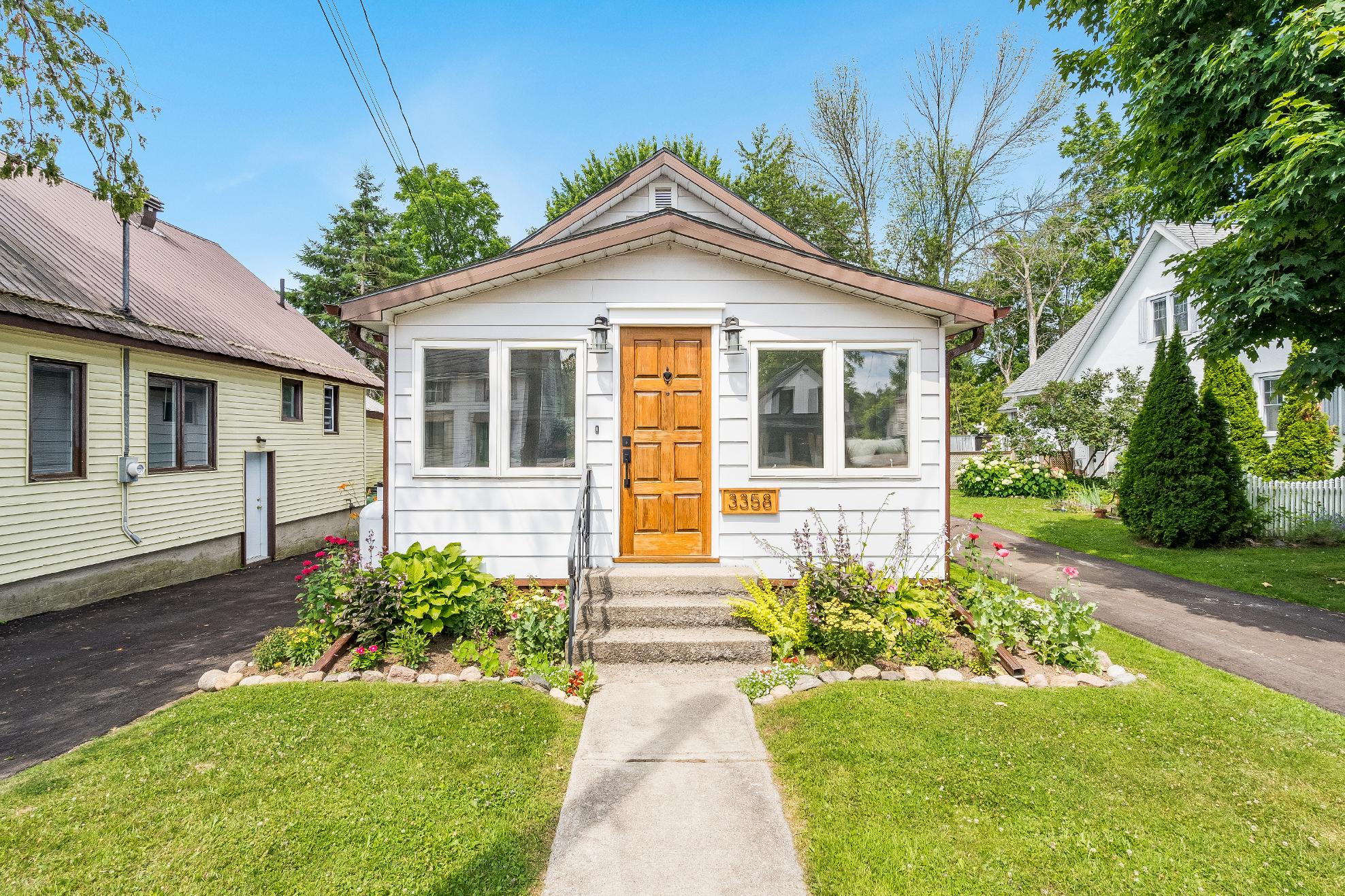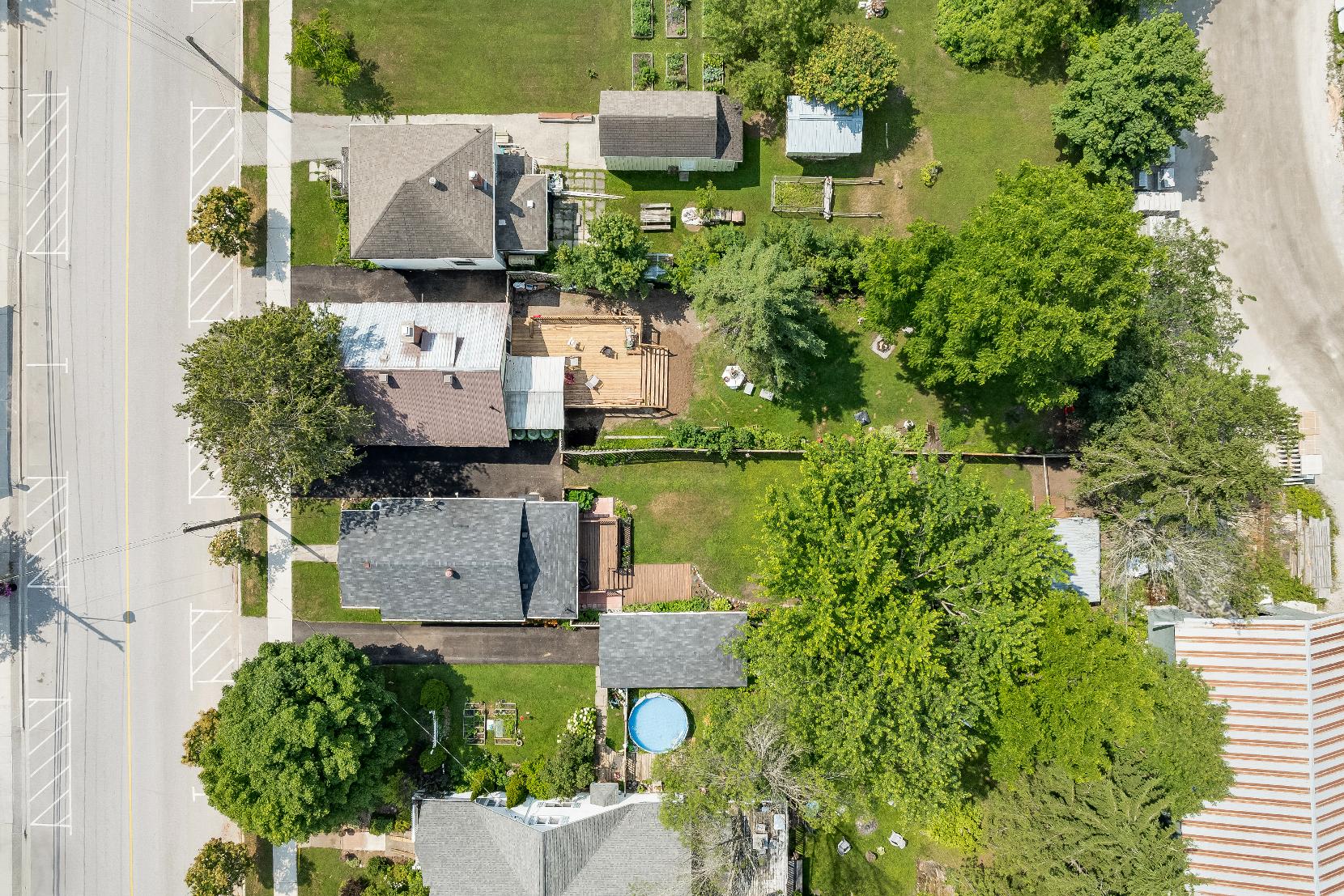










1 2 3 4 5
Step inside and discovera move-in-readybungalowthoughtfullyupdated fortoday?s lifestyle,featuring a stylish upgraded kitchen,newfurnace,built-in fireplace,modern lighting,accent details,and a built-in deskperfect forworking from home
Unwind orentertain in yourown backyard oasis,fullyfenced and beautifully landscaped with mature gardens,a sunporch,deck,and a charming bunkieorshed, providing the perfect setting forsummerbarbeques,morning coffee,orquiet afternoonswith a book
Embraceeverydayconvenience with localshops,dining,and grocerieswithin walking distance,allwhileenjoying the added bonusof being just momentsfrom scenic waterfront walksand lake views
Afreshlypaved drivewayaddscurb appealand low-maintenance charm,whilethe unfinished basement offersflexible storage,hobbyspace,oreven a futureworkshop tailored to yourneeds
Perfect forfirst-time buyers,downsizers,orinvestors,thishome combinesa practical layout,tastefulupdates,and an ideallocation,making it a smart and stylish choice for a varietyof lifestyles

10'11" x 9'4"
- Laminateflooring
- Open-concept layout
- Crisp whiteshaker-style cabinetry
- Dualsinkwith an above-sink pass-throughwindow
- Upgraded stainless-steelappliances
- Brickaccents
- Peninsula foradded prep space
13'9" x 10'11" C Sunroom
- Laminateflooring
- Seamlesslayout tailored forentertaining
- Ceiling fan
- Built-in fireplaceforadded warmth
- Wood beam accent
- Two luminouswindows
- Garden doorwalkout leading to the sunroom
15'2" x 7'7"
- Laminateflooring
- 4-season
- Collection of surrounding window welcoming in warm sunlight
- Intimatesetting forenjoying a bookor cherished timewith loved ones
- Gardendoorwalkout leading to the front yard





A Bedroom 11'7" x 7'10" B
- Laminateflooring
- Barn doorentry
- Generouslysized with space for a queen-sized bed
- Tallbedsidewindow
- Closet withdualbi-fold doors
Bedroom 8'10" x 7'10"
- Laminateflooring
- Barn doorentry
- Built-in desk
- Ceiling fan
- Bright windows
- Currentlyutilized asan office
C Bathroom 4-piece D
- Vinylflooring
- Upgraded
- Chic vanitywith complementary blackhardware
- Combined bathtub and shower forthe best of both worlds
Laundry Room 9'11" x 9'8"
- Laminateflooring
- Centrallyplaced
- Feature wall
- French doorwalkout leading to the deck




- Lovelybungalowshowcasing an aluminum siding exteriorand an impeccable curb appeal
- Single-wide drivewayproviding enough parking foryouand yourguests
- Well-sized backyard equipped with a large backdeck,a bunkie for additionalstorageorliving space, and plentyof greenspace forkids and petsto enjoy
- Placed nearbyin-town amenities, restaurants,LakeCouchiching,and Highway11 and 169 for seamlesscommuting








?You will be impressed as to what Severn has to offer you Our rural and urban settlements such as Coldwater, Washago, Port Severn, Severn Falls and Marchmont provide an atmosphere of comfort and relaxation all year-round ?
? Mayor Mike Burkett, Townsh p of Severn
Population: 13,477
Website: TOWNSHIPOFSEVERN COM
ELEMENTARY SCHOOLS
Notre Dame C S
Severn Shores PS
SECONDARY SCHOOLS
Patrick Fogarty C.S.S.
Orillia SS
FRENCH
ELEMENTARYSCHOOLS
Samuel-De-Champlain
INDEPENDENT
ELEMENTARYSCHOOLS
Keystone Montessori

Scan here for more info

CARLYON LOOP, Municipal Parking Lot at Division Rd and Carlyon Ln, Severn

CENTENNIAL PARK, 3376 Quetton St, Washago

HAWKRIDGEGOLF& COUNTRYCLUB, 1151 Hurlwood Ln, Severn

TIMBERLINEPARK, 3590 Timberline Ave, Severn

Professional, Loving, Local Realtors®
Your Realtor®goesfull out for you®

Your home sellsfaster and for more with our proven system.

We guarantee your best real estate experience or you can cancel your agreement with usat no cost to you
Your propertywill be expertly marketed and strategically priced bya professional, loving,local FarisTeam Realtor®to achieve the highest possible value for you.
We are one of Canada's premier Real Estate teams and stand stronglybehind our slogan, full out for you®.You will have an entire team working to deliver the best resultsfor you!

When you work with Faris Team, you become a client for life We love to celebrate with you byhosting manyfun client eventsand special giveaways.


A significant part of Faris Team's mission is to go full out®for community, where every member of our team is committed to giving back In fact, $100 from each purchase or sale goes directly to the following local charity partners:
Alliston
Stevenson Memorial Hospital
Barrie
Barrie Food Bank
Collingwood
Collingwood General & Marine Hospital
Midland
Georgian Bay General Hospital
Foundation
Newmarket
Newmarket Food Pantry
Orillia
The Lighthouse Community Services & Supportive Housing

#1 Team in Simcoe County Unit and Volume Sales 2015-Present
#1 Team on Barrie and District Association of Realtors Board (BDAR) Unit and Volume Sales 2015-Present
#1 Team on Toronto Regional Real Estate Board (TRREB) Unit Sales 2015-Present
#1 Team on Information Technology Systems Ontario (ITSO) Member Boards Unit and Volume Sales 2015-Present
#1 Team in Canada within Royal LePage Unit and Volume Sales 2015-2019
