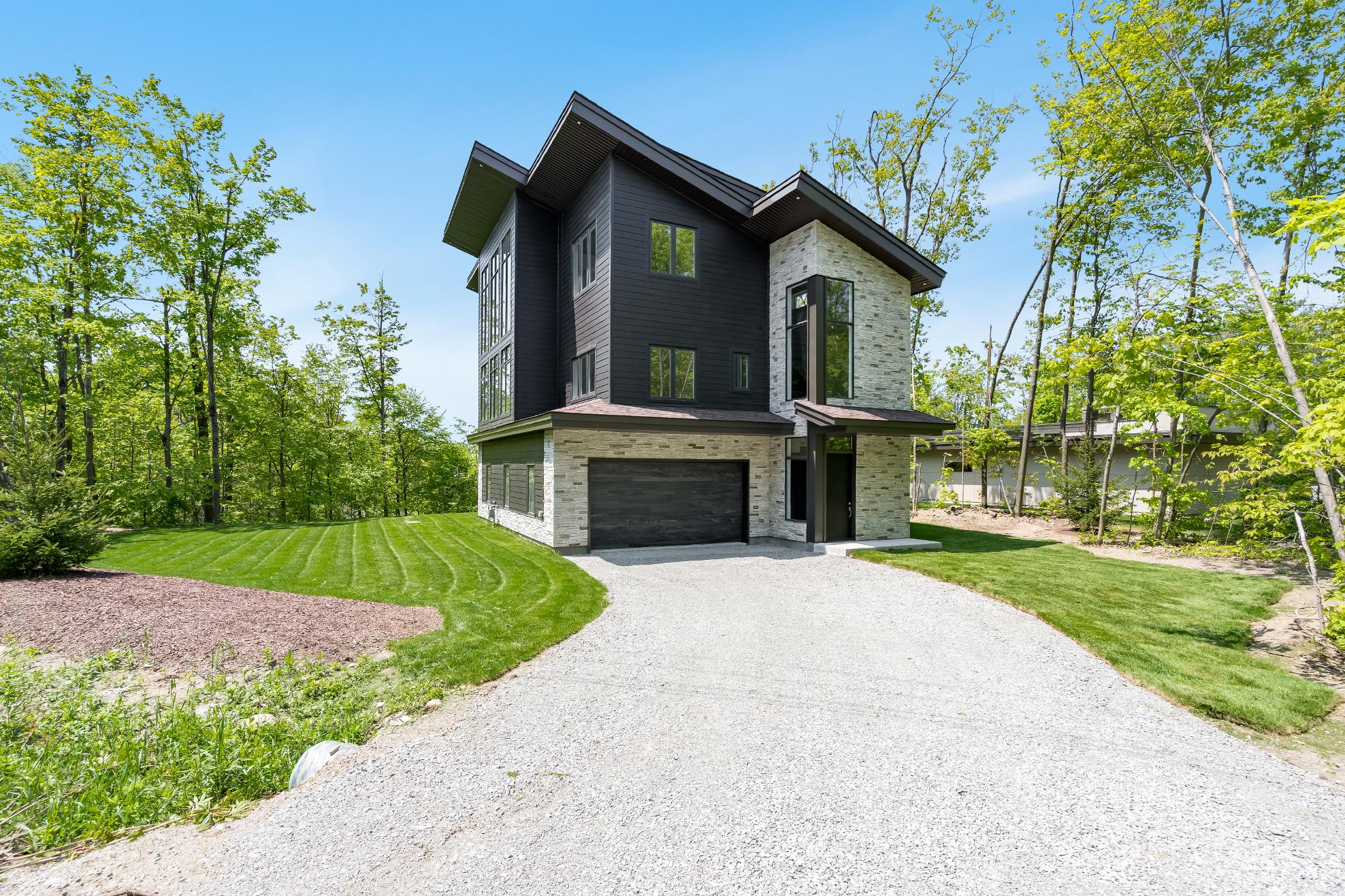
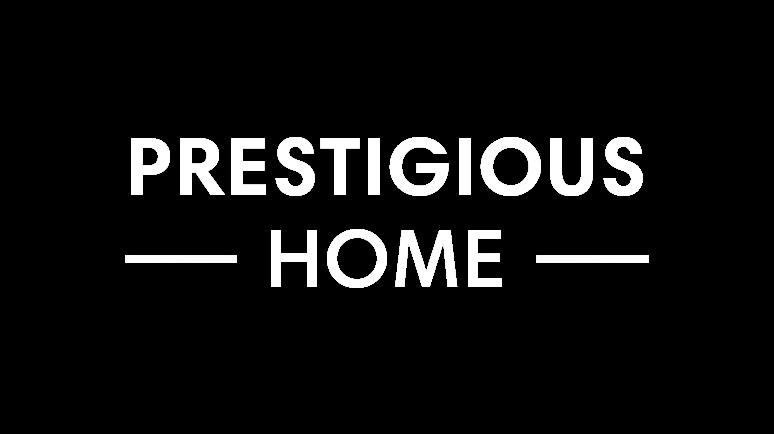
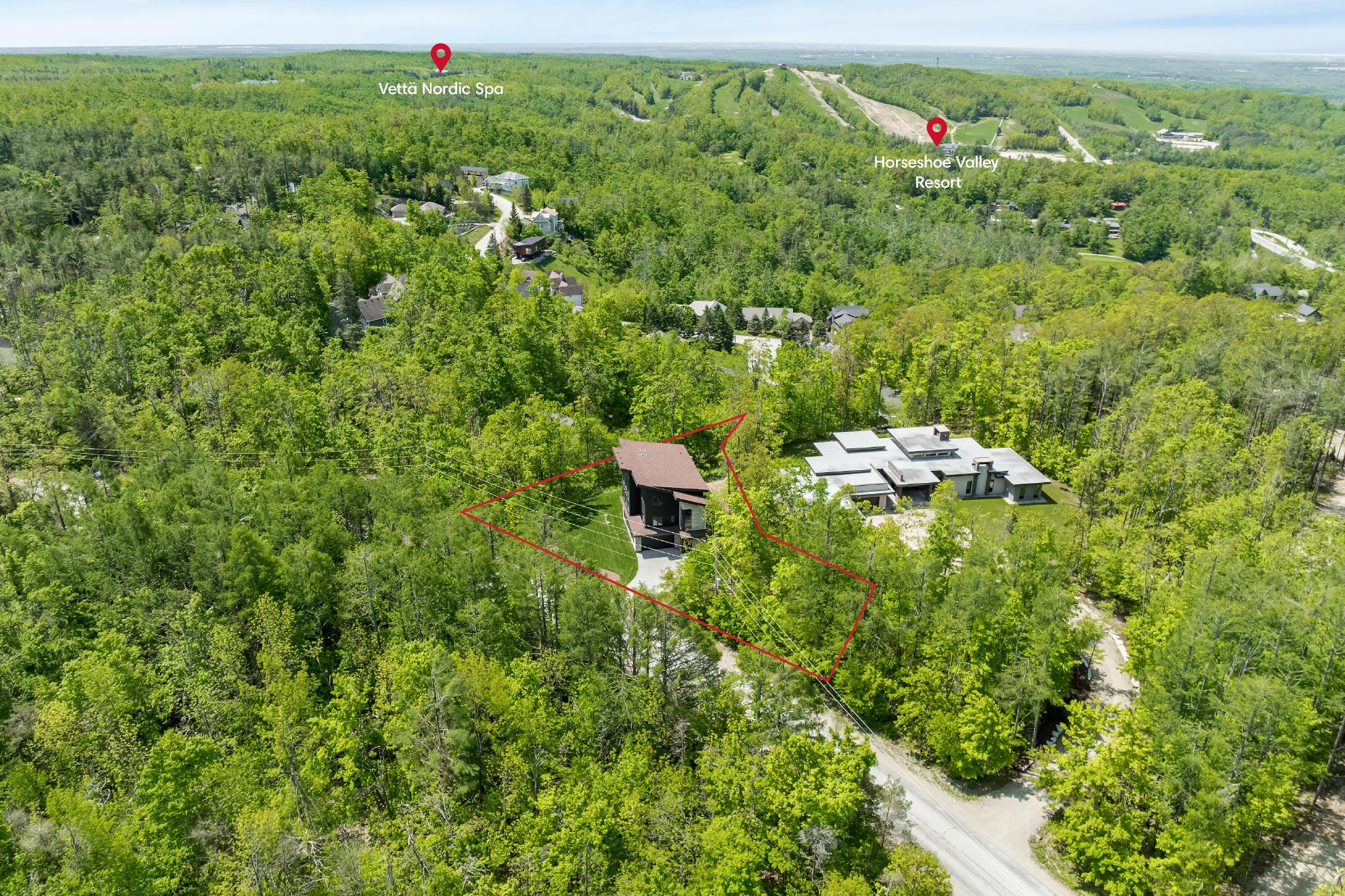
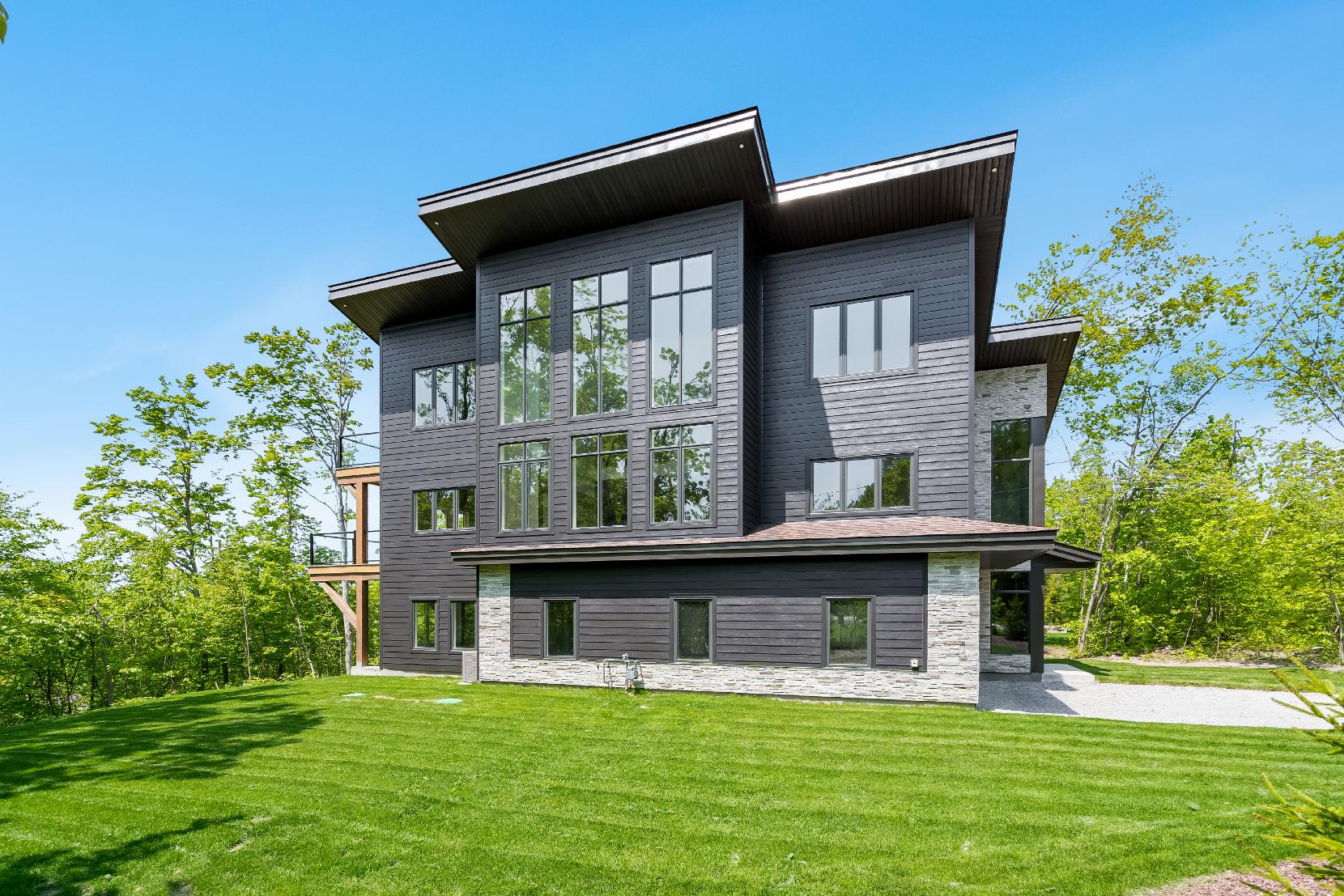
BEDROOMS: BATHROOMS: AREA:
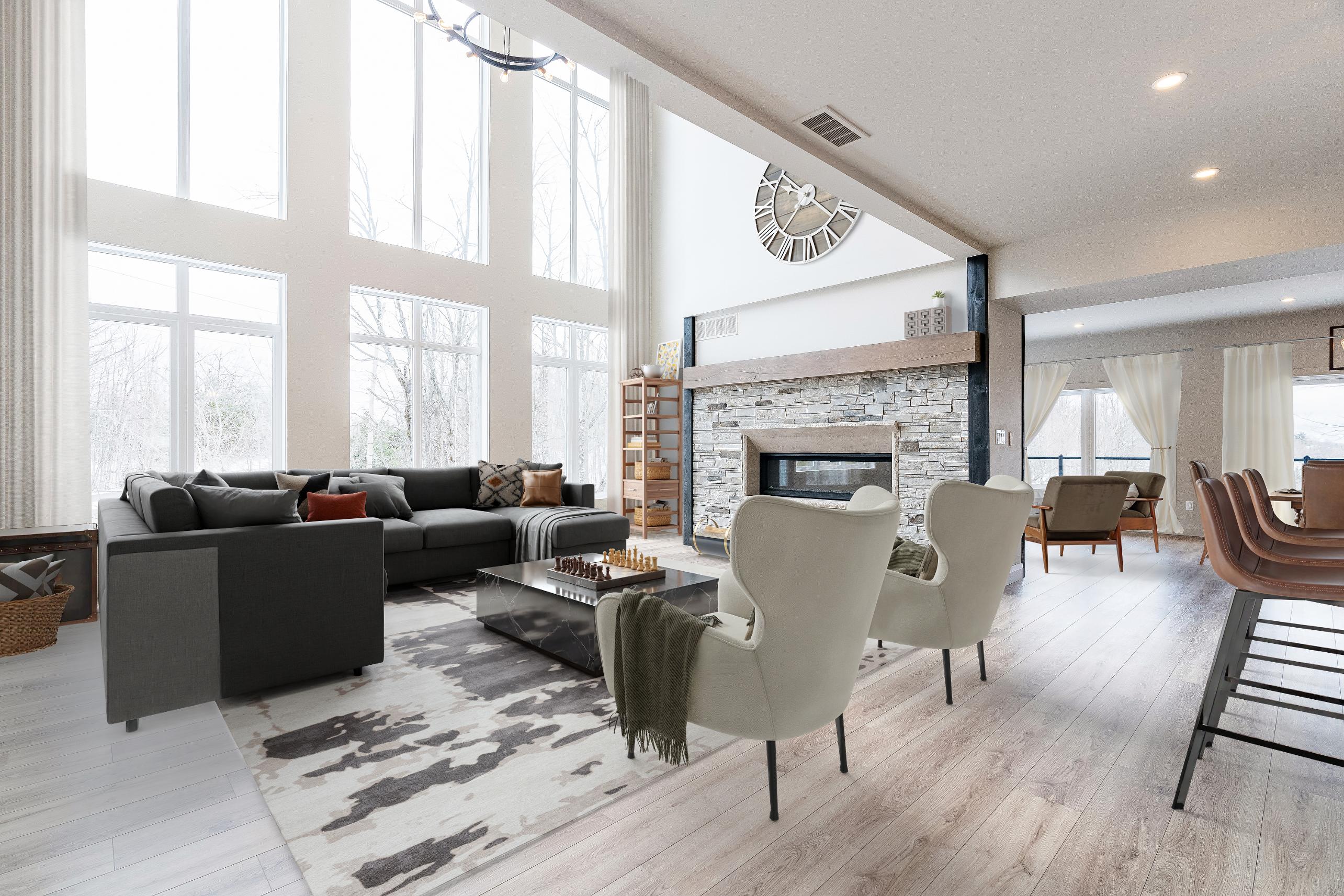






BEDROOMS: BATHROOMS: AREA:


1
2
Horseshoe Valley?snewest modern chalet delivering a stunning retreat wherecontemporarydesign meetsnature,nestled on the hills,offering breathtaking western viewsthat willleave youin awe
Custom-built 4,118 square foot chalet boasting soaring ceilings, floor-to-ceiling windows,and multiplebalconies,framing unparalleled panoramic viewsof the valley
3
4
Open-concept main leveldesigned forboth relaxation and entertainment,featuring a spaciousgourmet kitchen with a breakfast bar,a double-sided fireplace,and an inviting atmosphere perfect forhosting
Luxuriousprimarysuitehosting a privateretreat with itsown fireplace, privatebalcony,and spa-like ensuite,completewith doublesinks,a freestanding tub,a walk-in shower,and an expansive walk-in closet
5
Experience the best of Horseshoe Valley,whereoutdooradventure meetsresort living,with mountain biking,skiing,golf,treetop trekking, beach volleyball,ATVing,snowmobiling,and the brand-newVetta Spa

- Engineered hardwood flooring
- Open-concept leading into the great room, allowing foreffortlessconversations
- Chic centre island complete with breakfast barseating
- High ceiling adorned byrecessed lighting
- Stylish backsplash complemented bya sleekcountertop
- Massivewalk-in pantry
- Engineered hardwood flooring
- Recessed lighting
- Incrediblysized
- Plentyof spaceto add built-in shelving
- Located right off the kitchen




*virtually staged
- Engineered hardwood flooring
- Sprawling layout
- Recessed lighting
- Doublesided fireplace
- Built-in cabinetry
- Sliding glass-doorwalkout leading to the balconyoverlooking thevalley
- Engineered hardwood flooring
- Soaring ceiling elevating the space
- Floor-to-ceiling windows
- Doublesided fireplaceadding extra warmth to the space forthe coolermonths
- Incrediblespace forcherished memorieswith loved ones





- Engineered hardwood flooring
- GlassFrench doorentry
- Two oversized windowscreating a sun-drenched setting
- Plentyof spacefora large deskand a bookshelf
- Engineered hardwood flooring
- Flexibleliving space with the opportunityto turn into a reading nookorofficespace
- Two largewindowsoverlooking the scenery
- Tallceiling with a modern light fixture
- Engineered hardwood flooring
- Well-placed foreasyguest usage
- Sizeable vanitywith storage below
- Tallluminouswindow
- Neutralfinishes




16'9" x 14'1"
- Engineered hardwood flooring
- Generouslysized with enough room fora king-sized bed
- Tallceiling with recessed lighting
- Gasfireplacefor added comfort
- Ensuite privilege
- Garden doorwalkout leading to the private balcony
5-piece
- Ceramic tile flooring
- Dualsinkvanitywith plentyof drawersand cupboardsfor storing toiletries
- Freestanding bathtub
- Walk-in showerwith stoneaccents,a rainfall shower,and a handheld showerhead
- Accessto the walkin closet finished with a window
14'9" x 10'0"
- Engineered hardwood flooring
- Spaciouslayout
- Partiallyvaulted ceiling adorned byrecessed lighting
- Two bedsidewindows creating a luminoussetting
- Dualdoorcloset
12'5" x 11'10"
- Engineered hardwood flooring
- Wellsized
- Recessed lighting
- Dualdoorcloset
- Horizontalwindow
- Excellent space fora home officeora nursery
4-piece
- Ceramic tile flooring
- Recessed lighting
- Modern vanity
- Combined bathtub and showerenclosed in a neutraltiled surround
- Neutralfinishes





A Recreation Room
27'0" x 16'7"
- Carpet flooring
- Expansivelayout illuminated by recessed lighting
- Well-sized windowswelcoming in bright naturallight
- Perfect spaceto convert into an entertainment haven,hometheatre,or dedicated exerciseroom
B Bedroom 11'11" x 11'3"
- Carpet flooring
- Nicelysized
- Recessed lighting
- Bright windowoverlooking the yard
- Neutralpaint tone to match anydecor
- Potentialto convert into a guest bedroom
*virtually staged
C Bathroom 3-piece
- Ceramic tile flooring
- Recessed lighting
- Well-sized vanitywith storage below
- Glass-walled showercomplete with a built-in niche,rainfallshowerhead,and a tiled surround





- Stunning 3-storeyhome
- South-facing
- Attached two-cargarage and drivewaysuitable forfourvehicles
- Multiple balconiesoverlooking the peacefulvalley
- Situated in a quiet area surrounded bygreenspace and trees
- Minutesfrom HorseshoeValleyand Vetta Spa,perfect forenjoying in the winterand summermonths
- Just a short drive to Barrie forin-town amenities,restaurants,and manymore




Within walking distance of bygolf cart to Horseshoe ValleyClub Golf Course, Horseshoe Skiing orsimplywatch the ski hillsfrom yourbackwindowordeck,free weeklyconcertsat the resort,free shuttle
serviceforlocalresidents,mountain biking, Vetta Nordic Spa,Lake Horseshoe, restaurants,Copeland forest hiking and biking trails,aswellasSimcoe County Forests,Muskoka HighlandsDriving Range,a
golf simulator,tenniscourtsand outdoor skating rinkat the 4th Line,community parks

- Huronia NursePractitioner-Led Clinic
- Fireand EmergencyServices
- Brand newschooland communitycentre
WITHIN 10-15 MINUTES BY CAR:
- Highway400 access
- Mount St.LouisMoonstone
- Settlers'Ghost Golf Club
- Braestone Golf Club
- Hardwood Skiand Bike
- Town of Craighurst,grocerystores,restaurants, gas,and more
- Lake SimcoeRegionalAirport


20
- Majorshopping amenitiesin Barrieand Orillia






Oro-Medonte isa rural jewel located less than an hour north of Toronto,between the citiesof Barrie and Orillia. Recreational opportunitiesabound throughout the Township from the watersof Lake Simcoe on the south to the scenic hillsof the Oro-Moraine in the north Oro-Medonte isan excellent four-season destination,whether you love to ski, boat, cycle, hike, visit secluded artisan studios, or enjoybreath-taking scenery, we offer something for everyone."
? Mayor HarryHughes,Township of Oro-Medonte
Population: 21,036
ELEMENTARY SCHOOLS
Notre Dame C.S.
WR Best Memorial PS
SECONDARY SCHOOLS
St. Joseph's C.H.S
Eastview S.S.
FRENCH
ELEMENTARYSCHOOLS
Frère-André
INDEPENDENT
ELEMENTARYSCHOOLS
Brookstone Academy


Scan here for more info


HORSESHOESKI RESORT, 1101 Horseshoe Valley Rd W
MOUNT STLOUISMOONSTONE, 24 Mt St Louis Rd W.
PARK PLACE, 100 Mapleview Dr. E

COPELAND FOREST, Ingram Rd
HARDWOOD SKI AND BIKE, 402 Old Barrie Rd W


BAYVIEW MEMORIAL PARK, 687 Lakeshore Rd E.

SUNSET BARRIEDRIVE-IN THEATRE, 134 4 Line S
CHAPPELL FARMS, 617 Penetanguishene Rd
HORSESHOERESORT, 1101 Horseshoe Valley Rd W SETTLER'SGHOST GOLFCLUB, 3421 1 Line N.

Professional, Loving, Local Realtors®
Your Realtor®goesfull out for you®

Your home sellsfaster and for more with our proven system.

We guarantee your best real estate experience or you can cancel your agreement with usat no cost to you
Your propertywill be expertly marketed and strategically priced bya professional, loving,local FarisTeam Realtor®to achieve the highest possible value for you.
We are one of Canada's premier Real Estate teams and stand stronglybehind our slogan, full out for you®.You will have an entire team working to deliver the best resultsfor you!

When you work with Faris Team, you become a client for life We love to celebrate with you byhosting manyfun client eventsand special giveaways.


A significant part of Faris Team's mission is to go full out®for community, where every member of our team is committed to giving back In fact, $100 from each purchase or sale goes directly to the following local charity partners:
Alliston
Stevenson Memorial Hospital
Barrie
Barrie Food Bank
Collingwood
Collingwood General & Marine Hospital
Midland
Georgian Bay General Hospital
Foundation
Newmarket
Newmarket Food Pantry
Orillia
The Lighthouse Community Services & Supportive Housing

#1 Team in Simcoe County Unit and Volume Sales 2015-Present
#1 Team on Barrie and District Association of Realtors Board (BDAR) Unit and Volume Sales 2015-Present
#1 Team on Toronto Regional Real Estate Board (TRREB) Unit Sales 2015-Present
#1 Team on Information Technology Systems Ontario (ITSO) Member Boards Unit and Volume Sales 2015-Present
#1 Team in Canada within Royal LePage Unit and Volume Sales 2015-2019
