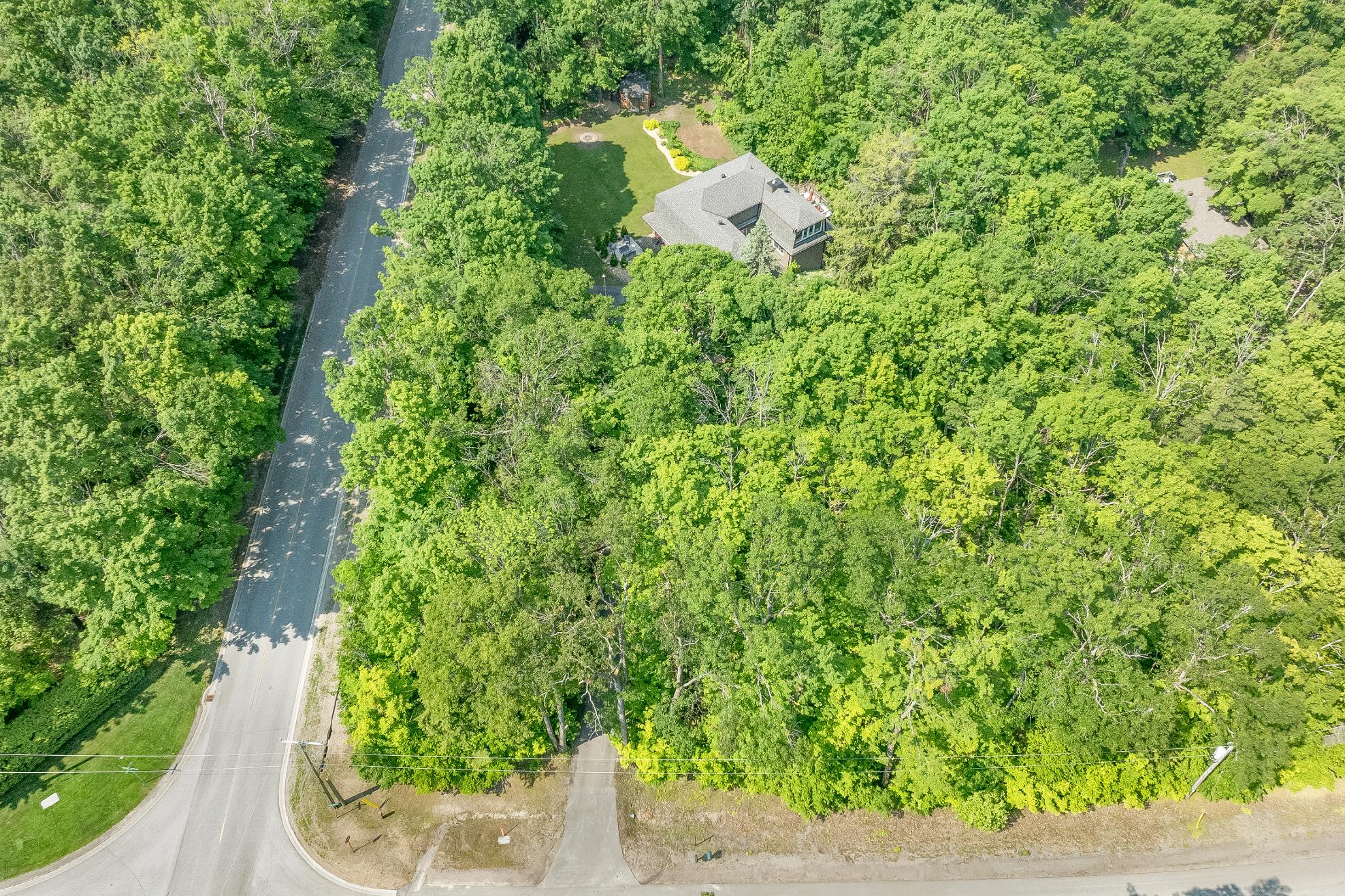
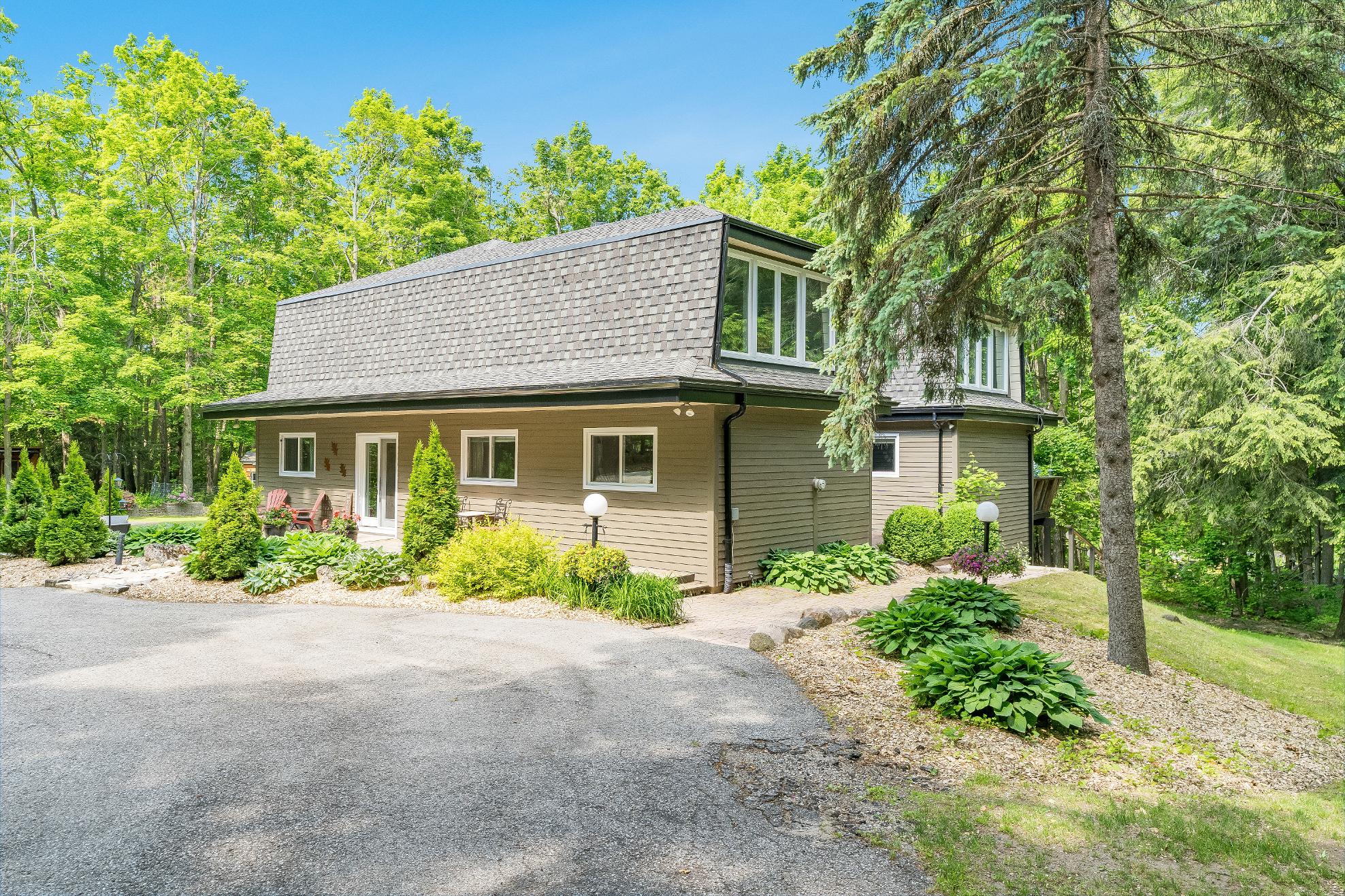
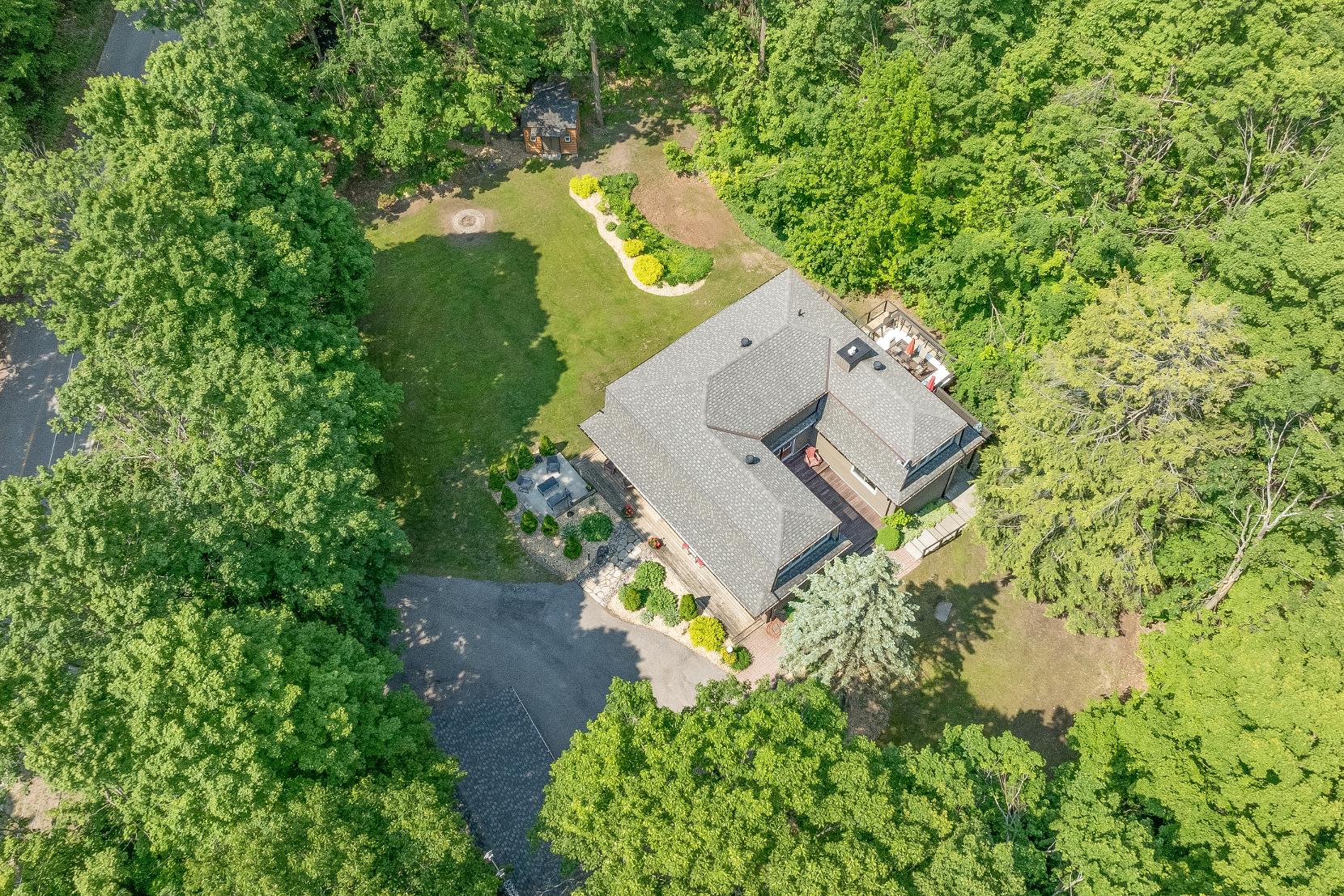
BEDROOMS: BATHROOMS:
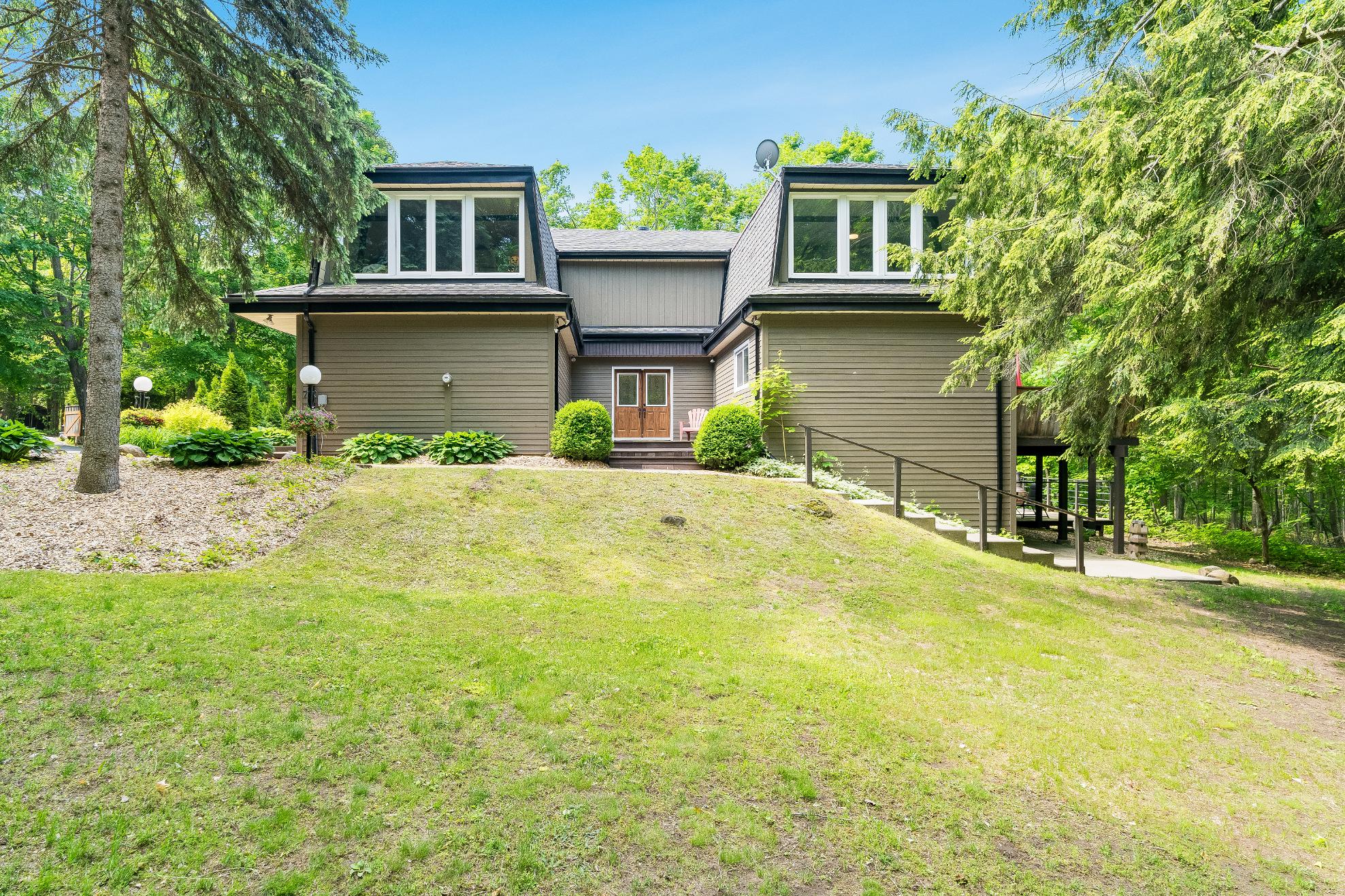
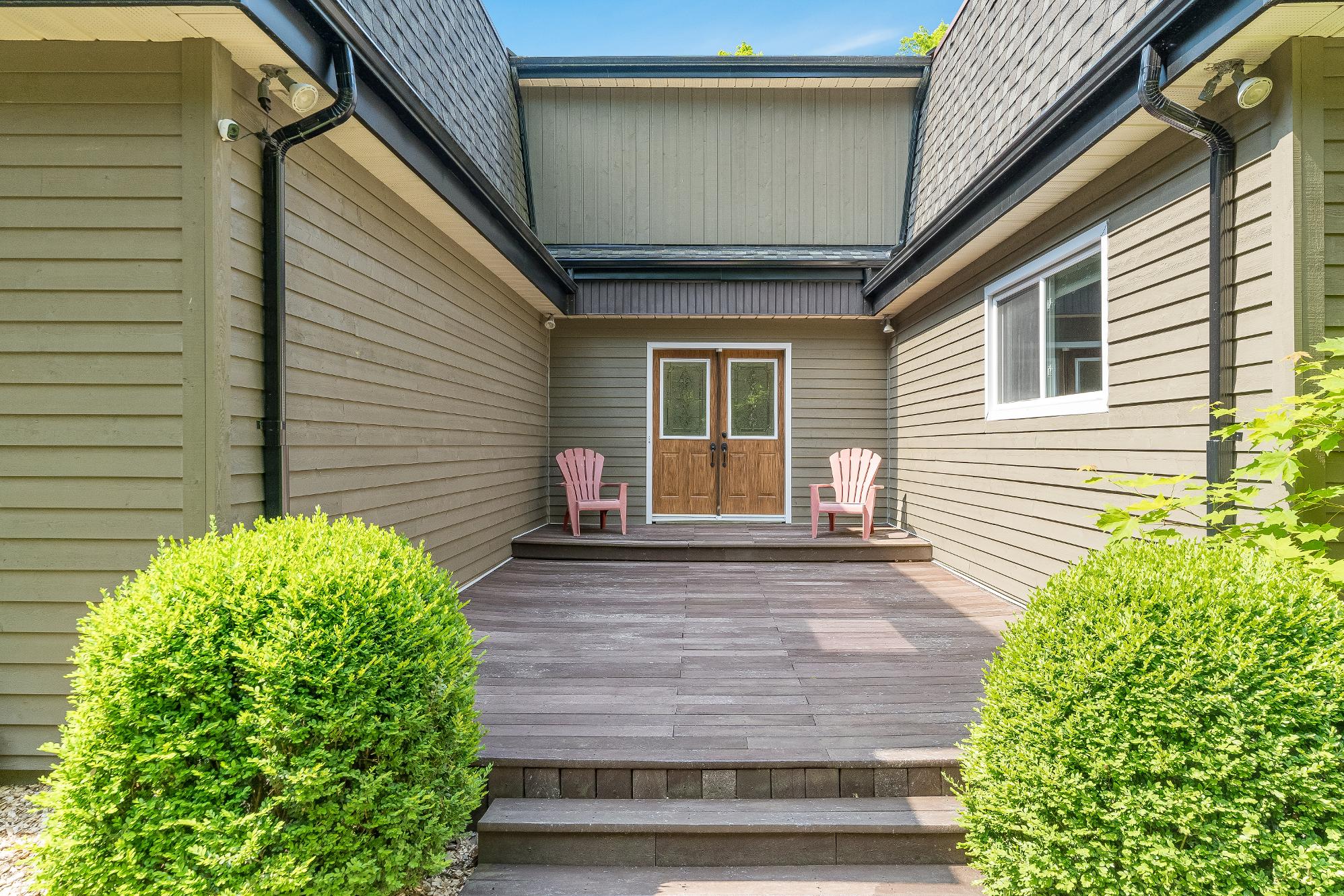
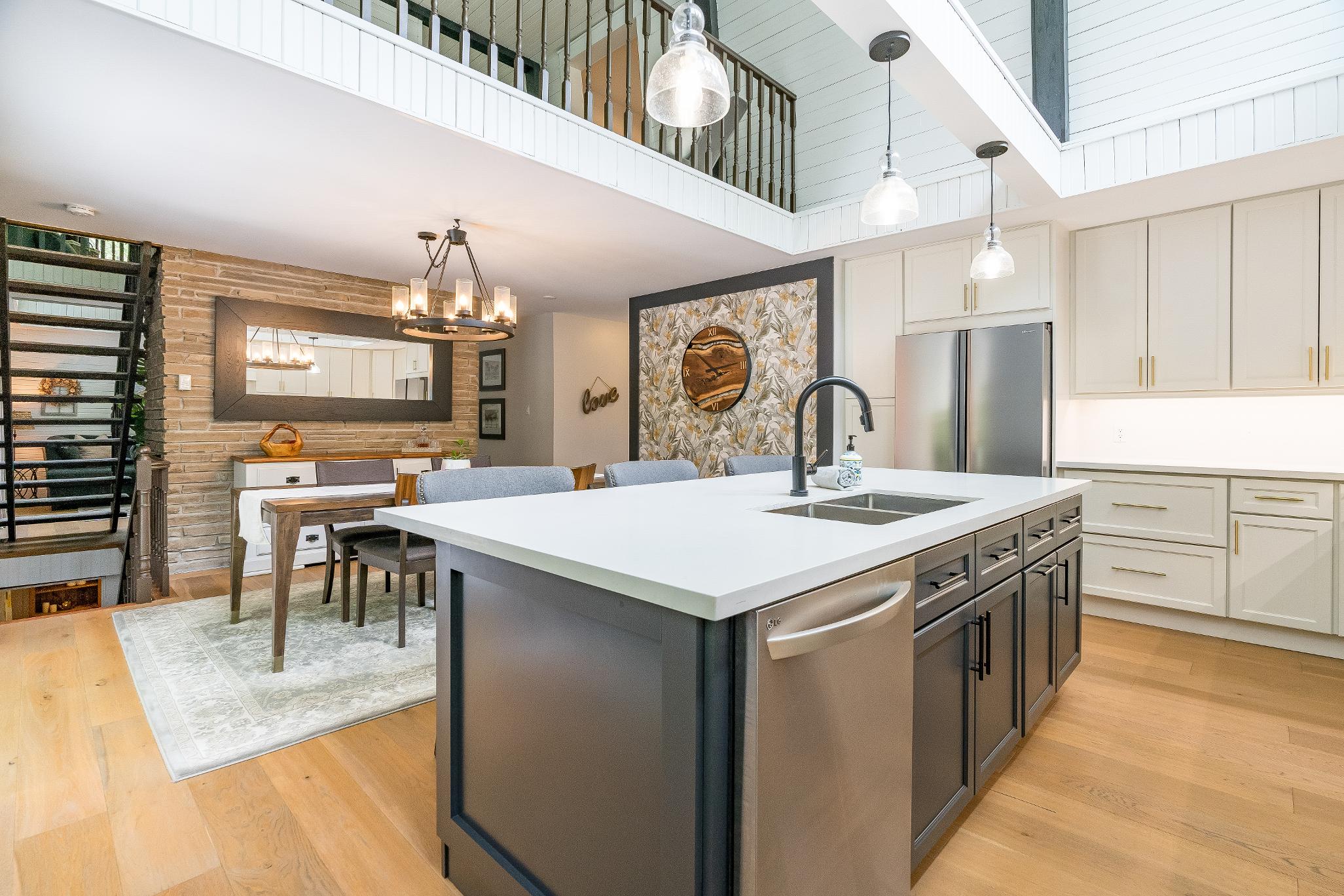





BEDROOMS: BATHROOMS:




1 2
Step into a homewheresleekcontemporarydesign meetsthe timelessallure of rustic finishes,thoughtfullycurated with an eyeforboth comfort and style,thisinviting home deliversa serene escapenestled withina lush, wooded backdrop
Embrace the tranquilityof nature on yourown secluded 2.18-acrelot,surrounded bymature treesand natural beauty;tucked awayin the coveted SimcoeEstatescommunity,thisexpansivepropertypromisespeace,privacy,and the feeling of a forested retreat,alljust momentsfrom everydayconveniences
3
4
The spaciouswalkout basement isthoughtfullydesigned forflexibilityand comfort,featuring two separatewalkouts,a cozysitting area,privatebedroom,fullbathroom,and space readyfora second kitchen,whetherused asa private in-lawsuite,guest retreat,orincomeopportunity,the possibilitiesare endless
At the heart of the home liesa stunning,chef-inspired kitchen,completewith a generousisland and soaring windows that bathethe space in naturallight,whetheryou'repreparing gourmet meals,entertaining guests,orenjoying casual familymoments,thiskitchen isboth functionaland beautifullybright
5
Boasting two uniqueloft areasthat overlookthe surrounding forest,perfect fora home office,art studio,orcozy reading nook,theseelevated spacesinvite creativityand provide breathtaking viewsyear-round

- Engineered hardwood flooring
- Custom
- Soaring ceiling adorned bywood beam accents
- Abundanceof cabinetrywith undermount lighting
- Stainless-steelappliancesincluding a gasstove
- Massivecentre island equipped with breakfast barseating
- Striking blackfeature wall
- Sliding glass-doorwalkout leading to thedeck
- Engineered hardwood flooring
- Tallceiling adorned bya wood beam accent and a ceiling fan
- Gasfireplaceadding anextra layerof warmthto the space
- Two oversized windowsflooding the space in warm sunlight
- Bold blackaccent wall
- Amplespace to comfortablyfit different furniturelayouts





- Engineered hardwood flooring
- Generouslayout with space fora king-sized bed
- Closet with sliding doors
- Luminousbedside windows
- Exclusiveensuite privilege
- Ceramic tile flooring
- Recessed lighting
- Dualsinkvanitywith amplestorage below
- Walk-in showerfinished with a sliding glass-doorand a neutraltiled surround
- Tastefullyfinished


15'4" x 11'7" B
- Engineered hardwood flooring
- Spaciouslayout with ample space to fit a queen-sized bed
- Closet withdualbi-fold doors
- Bedside windowgracing the space with naturallight
11'6" x 8'4"
- Engineered hardwood flooring
- Nicelysized
- Closet with dualbi-fold doors
- Bedsidewindow
- Light neutralpaint tone
- Potentialto convert into an office ornursery
Bathroom 4-piece
- Ceramic tile flooring
- Centrallylocated foreasy guest usage
- Recessed lighting
- Modern vanity
- Combined bathtub and shower foradded convenience
D
11'7" x 8'4"
- Ceramic tile flooring
- Convenientlyplaced
- Laundrytub
- Stacked washerand dryer
- Garden doorwalkout leading to the property






- Carpet flooring
- Multi-purposespace
- Overlooking the kitchen and the living room
- Opportunityto convert into an officespace, reading nook,ornursery
- Sun-drenched setting
- Carpet flooring
- Dream entertainment space with the potentialto useasan additionalbedroom
- Two oversized windowsincluding onefinished with a built-in windowseat
- Ampleroom fordifferent furnitureplacements





- Ceramic tile flooring
- In-lawsuite capability
- Singlesink
- Ample counterspaceand cabinetry
- Built-in shelving
- Included appliances
- Neutralfinishes
- Laminateflooring
- Open to the kitchen
- Fireplace complete with a floor-to-ceiling surround
- Windowbathing the spacewith naturalsunlight
- Storage closet foradded organization
- Garden doorwalkout leading to the backyard
- Laminateflooring
- Currentlyutilized asa bedroom
- Generouslysized
- Recessed lighting
- Neutralpaint tonecomplete with a stone featurewall
- Sliding glass-doorwalkout leading to thebackyard





- Laminateflooring
- Spaciouslayout,perfect fora queen-sized bed,a dresser,and a vanity
- Closet completewith dualmirrored sliding doors
- Luminousegresswindow
- Light neutralpaint hue
- Ceramic tile flooring
- Singlesinkvanitycomplete with under-the-sinkstorage
- Combined bathtub and showerforthebest of both worlds
- Neutralfinishes


- 1 5-storeyhomecomplete with a wood siding and board and batten exterior
- Detached three-cargarage
- Expansive driveway
accommodating up to ten vehicles
- Updated furnace (2021)
- Step outsideto the tranquil backyard filled with mature trees
- Oversized decksperfect for entertaining and relaxing
- Tucked awayin a quiet
neighbourhood close to Horseshoe Valleyand Vetta Spa
- Just a short drive awayto Barrie for essentialamenities
- Easyaccessto Highway400 making commuting seamless











Oro-Medonte isa rural jewel located less than an hour north of Toronto,between the citiesof Barrie and Orillia. Recreational opportunitiesabound throughout the Township from the watersof Lake Simcoe on the south to the scenic hillsof the Oro-Moraine in the north Oro-Medonte isan excellent four-season destination,whether you love to ski, boat, cycle, hike, visit secluded artisan studios, or enjoybreath-taking scenery, we offer something for everyone."
? Mayor HarryHughes,Township of Oro-Medonte
Population: 21,036
ELEMENTARY SCHOOLS
Sister Catherine Donnelly C.S.
WR Best PS
SECONDARY SCHOOLS
St. Joseph's C.H.S
Eastview S.S.
FRENCH
ELEMENTARYSCHOOLS
Frère-André
INDEPENDENT
ELEMENTARYSCHOOLS
Brookstone Academy


Scan here for more info


HORSESHOESKI RESORT, 1101 Horseshoe Valley Rd W
MOUNT STLOUISMOONSTONE, 24 Mt St Louis Rd W.
PARK PLACE, 100 Mapleview Dr. E

COPELAND FOREST, Ingram Rd
HARDWOOD SKI AND BIKE, 402 Old Barrie Rd W


BAYVIEW MEMORIAL PARK, 687 Lakeshore Rd E.

SUNSET BARRIEDRIVE-IN THEATRE, 134 4 Line S
CHAPPELL FARMS, 617 Penetanguishene Rd
HORSESHOERESORT, 1101 Horseshoe Valley Rd W SETTLER'SGHOST GOLFCLUB, 3421 1 Line N.

Professional, Loving, Local Realtors®
Your Realtor®goesfull out for you®

Your home sellsfaster and for more with our proven system.

We guarantee your best real estate experience or you can cancel your agreement with usat no cost to you
Your propertywill be expertly marketed and strategically priced bya professional, loving,local FarisTeam Realtor®to achieve the highest possible value for you.
We are one of Canada's premier Real Estate teams and stand stronglybehind our slogan, full out for you®.You will have an entire team working to deliver the best resultsfor you!

When you work with Faris Team, you become a client for life We love to celebrate with you byhosting manyfun client eventsand special giveaways.


A significant part of Faris Team's mission is to go full out®for community, where every member of our team is committed to giving back In fact, $100 from each purchase or sale goes directly to the following local charity partners:
Alliston
Stevenson Memorial Hospital
Barrie
Barrie Food Bank
Collingwood
Collingwood General & Marine Hospital
Midland
Georgian Bay General Hospital
Foundation
Newmarket
Newmarket Food Pantry
Orillia
The Lighthouse Community Services & Supportive Housing

#1 Team in Simcoe County Unit and Volume Sales 2015-Present
#1 Team on Barrie and District Association of Realtors Board (BDAR) Unit and Volume Sales 2015-Present
#1 Team on Toronto Regional Real Estate Board (TRREB) Unit Sales 2015-Present
#1 Team on Information Technology Systems Ontario (ITSO) Member Boards Unit and Volume Sales 2015-Present
#1 Team in Canada within Royal LePage Unit and Volume Sales 2015-2019
