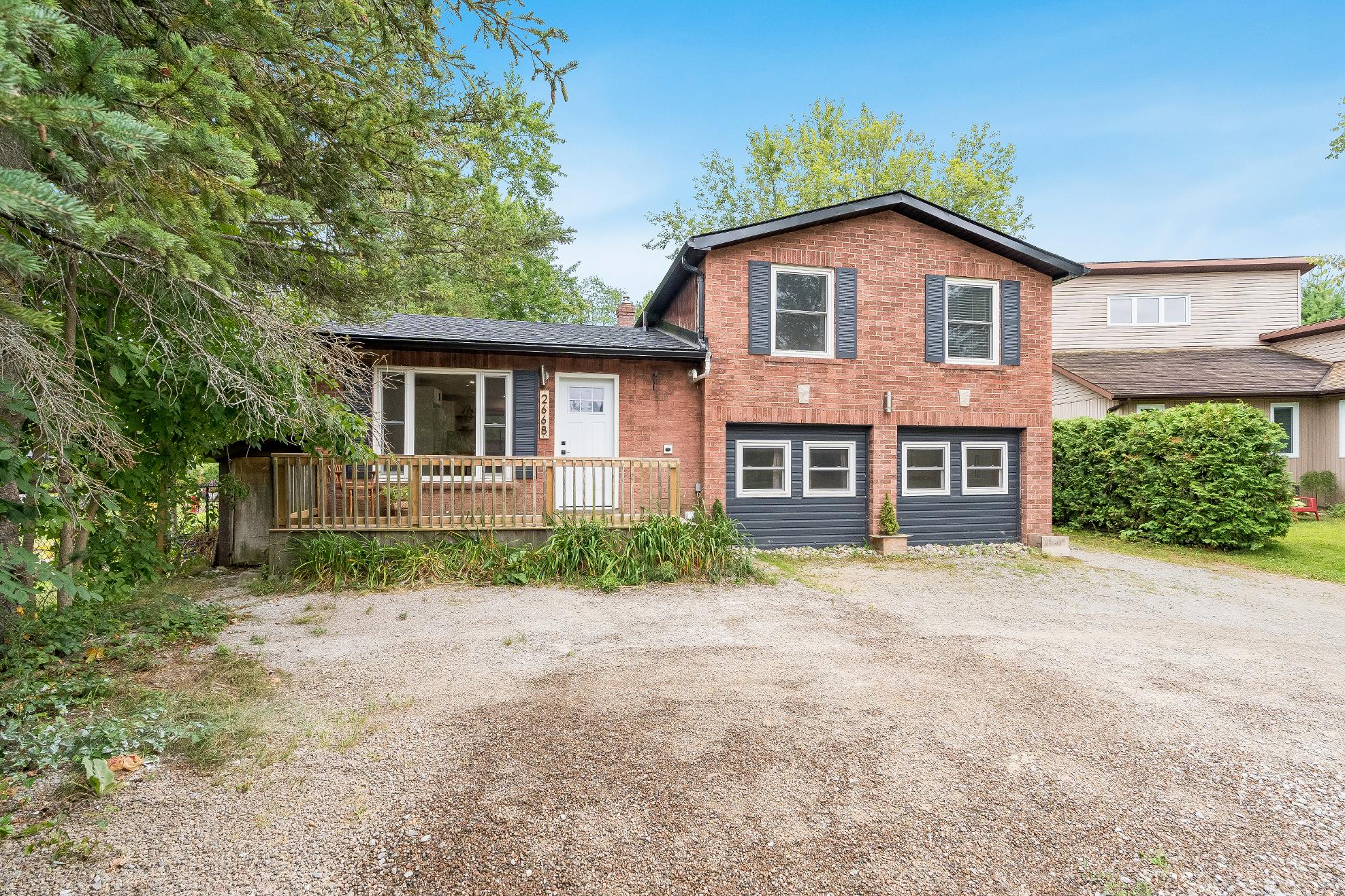
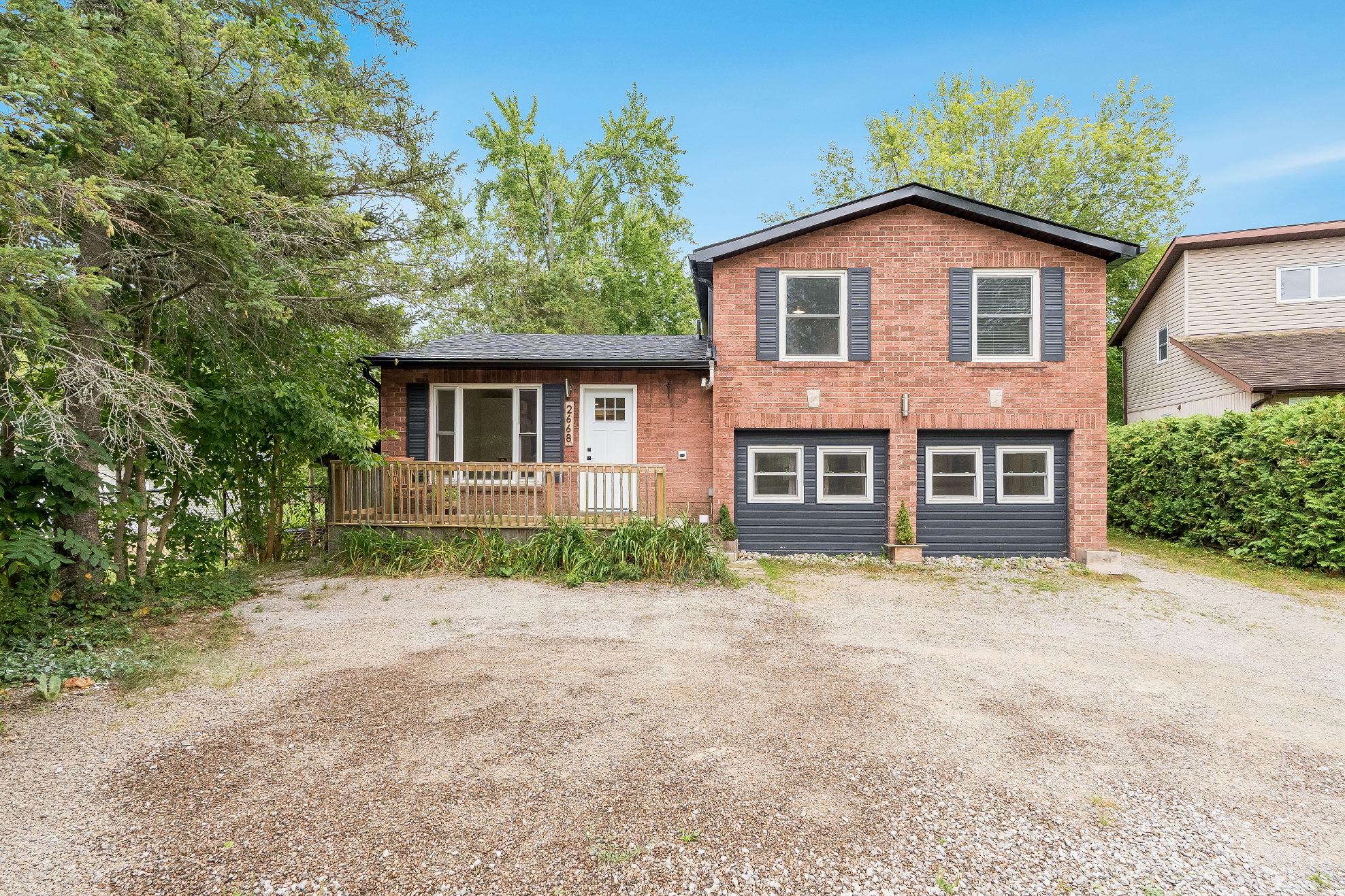
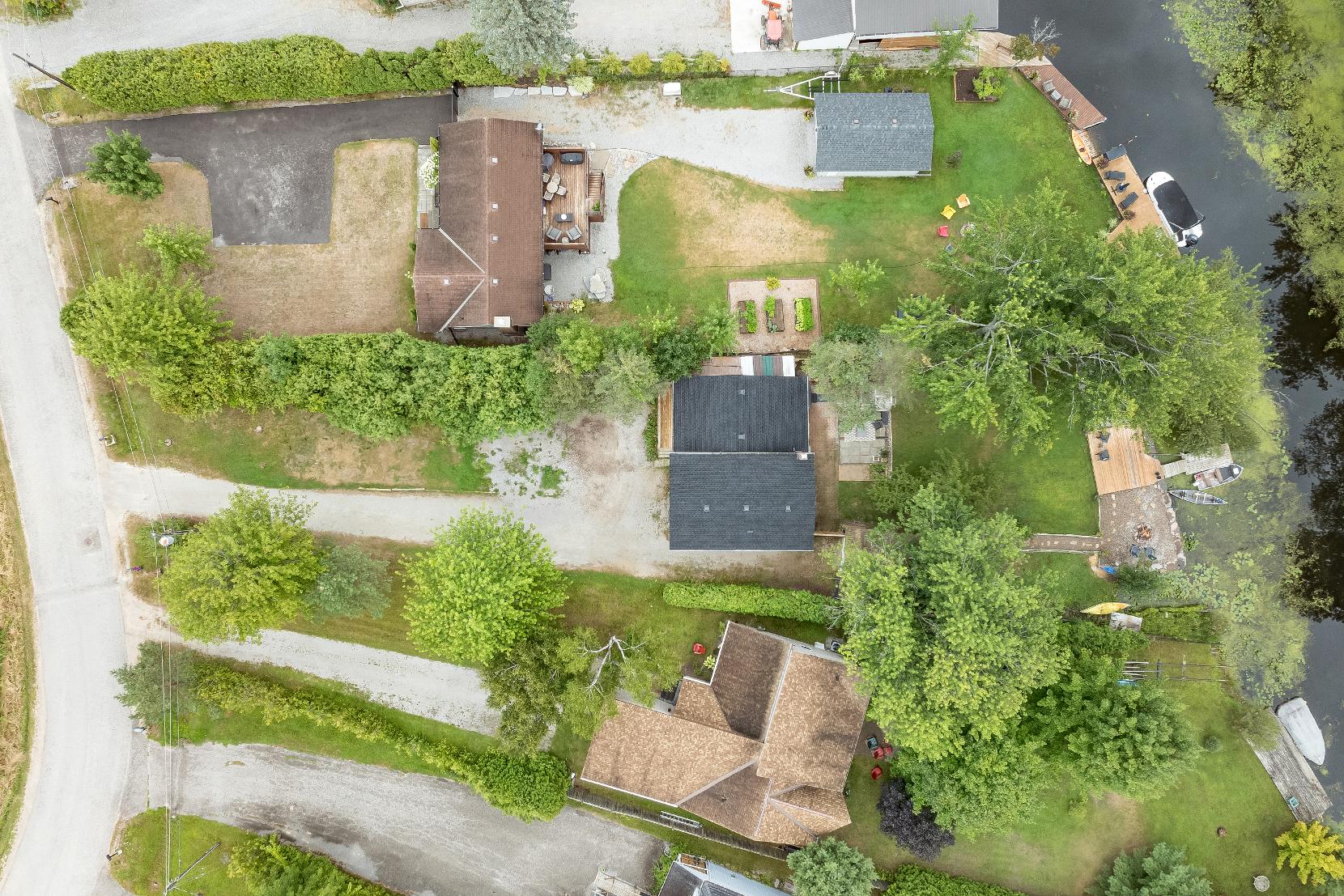
BEDROOMS: BATHROOMS:
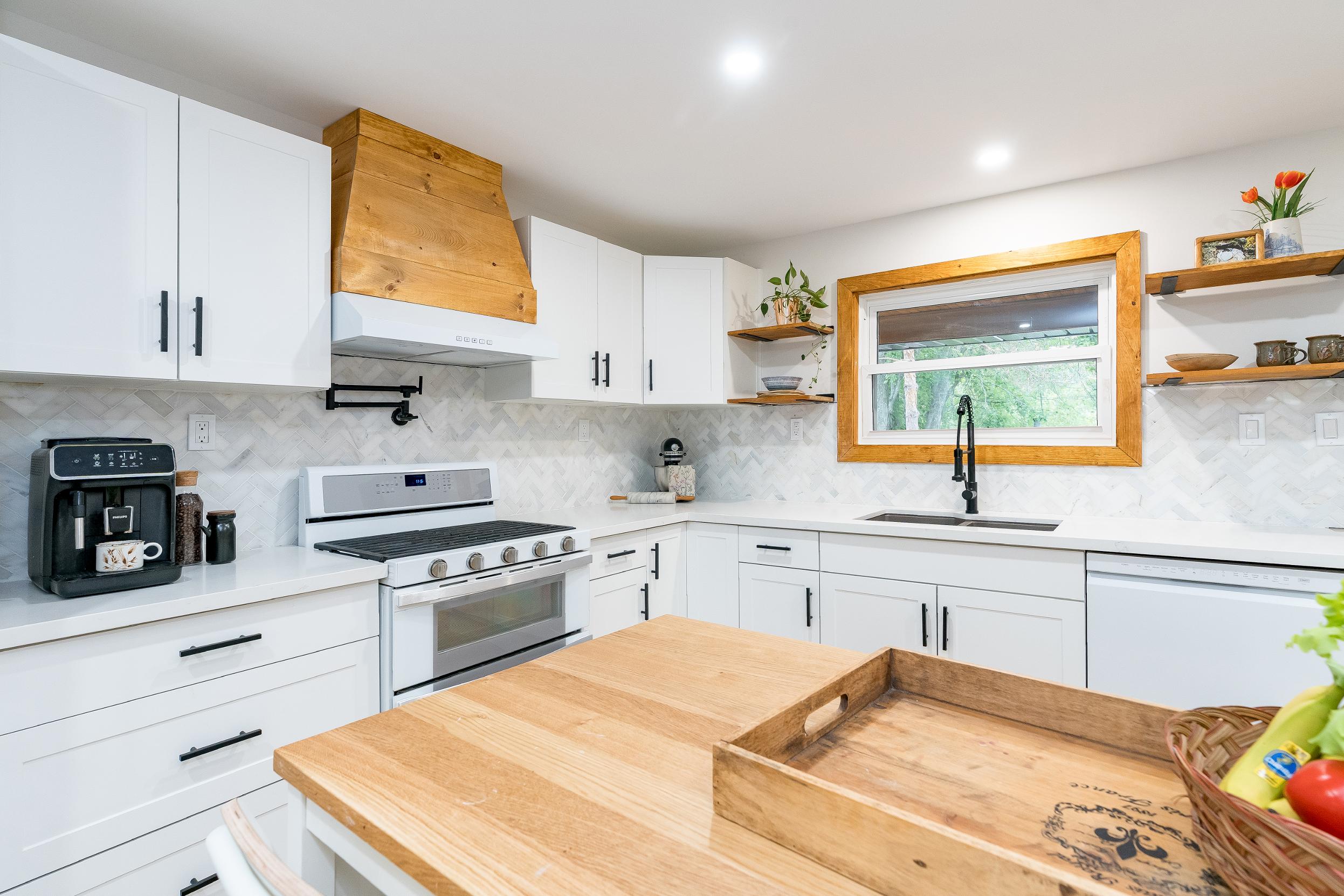





BEDROOMS: BATHROOMS:


1
2
Discoverthe backyard retreat and waterfront lifestyle,with direct canal accessto Lake Couchiching forkayaking orboating,then unwind inyour hot tub orsauna,alongsidea sprawling patio and manicured lawn setting the stageforsunset cocktails,starlit dinners,orsimplyletting the daydrift by
Custom-crafted kitchen with a striking herringbonebacksplash,quartz countertops,a sleekpot filler,and refined finishes,transforming weeknight mealsinto a five-starexperience
3
Style in everydetailwith on-trend flooring and curated accents,creating a home that feelsboth timelessand effortlesslymodern
4
Space to growwith in-lawsuitepotential,including room forextended family,guests,ora seamlesswork-lifesetup
5
Nestled on a quiet cul-de-sac with lush landscaping,enjoythe peace of nature just minutesfrom schools,shops,and dailyessentials



17'7" x 12'9"
- Heated vinylflooring
- Recessed lighting
- Crisp whitecabinetrywith contrasting blackhardware
- Quartzcountertopscomplemented bya herringbonetile backsplash
- Dualsinkwith a pull-down faucet and an over-the-sinkwindow
- Pot filler
13'8" x 10'7"
- Vinylflooring
- Recessed lighting
- Seamlesslayout tailored to entertaining guestswith ease
- Oversized front-facing windowwelcoming in bright naturallight
- Plentyof space fora large harvest table
- Accessto the laundryand utilityroom
7'3" x 3'1"
- Vinylflooring
- Convenientlyplaced foreasyaccess
- Recessed lighting
- Dualdoorentry
- Front-loading washerand dryer

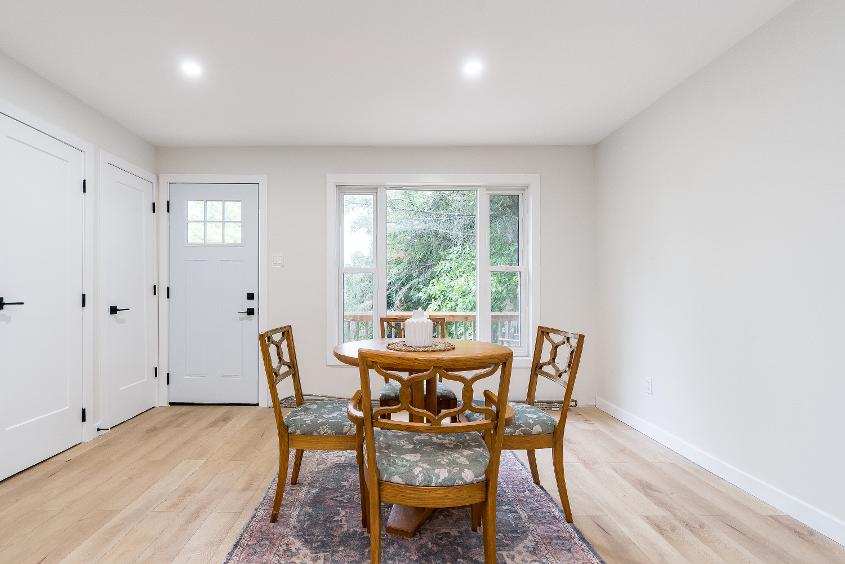


A Primary Bedroom
12'7" x 11'7" B
- Vinylflooring
- Generouslysized
- Ceiling fan
- Sage green beadboard accent wall
- Massive dressing area with arched entryways
- Luminouswindows
Bedroom 11'3" x 9'5"
- Vinylflooring
- Sizeable layout
- Ceiling fan
- Closet with dualbi-fold doors
- Bedsidewindowcreating a sunlit ambiance
C Bedroom
11'2" x 9'5"
- Vinylflooring
- Nicelysized
- Ceiling fan
- Accent wall
- Built-in closet and shelving
- Bright window
- Currentlyused asa nursery
D
Bathroom
3-piece
- Laminateflooring
- Vanitywith storage
- Wood accentsfora cozytouch
- Standalone showerwith a sliding glass-door
- Window
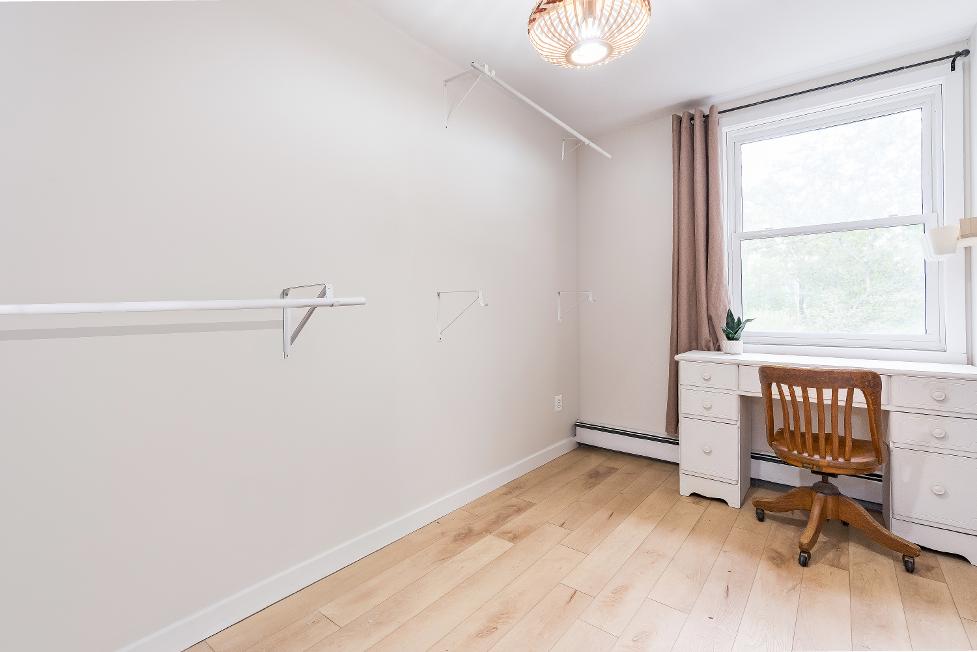
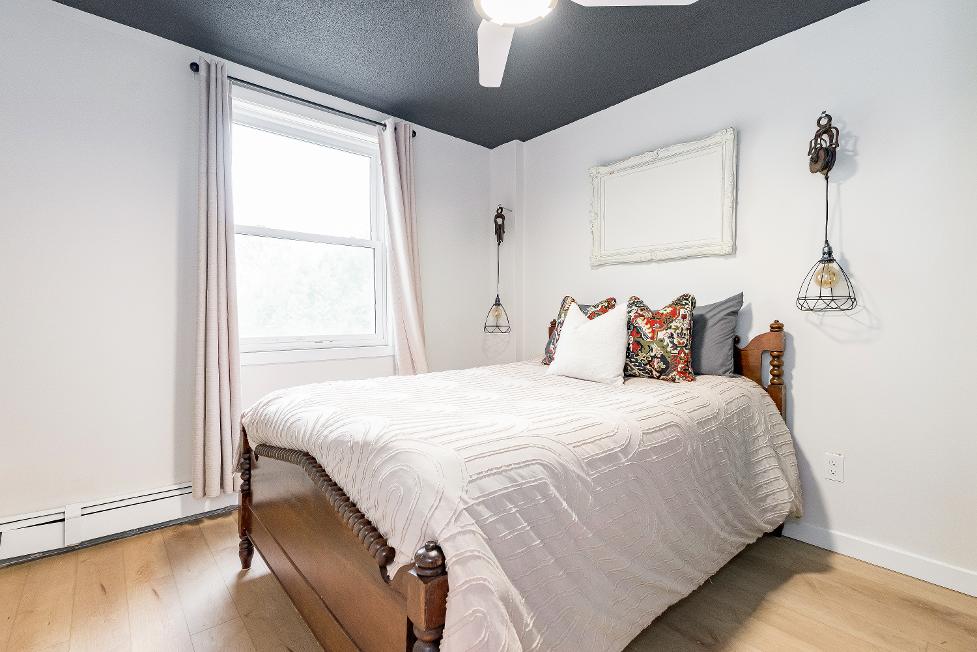
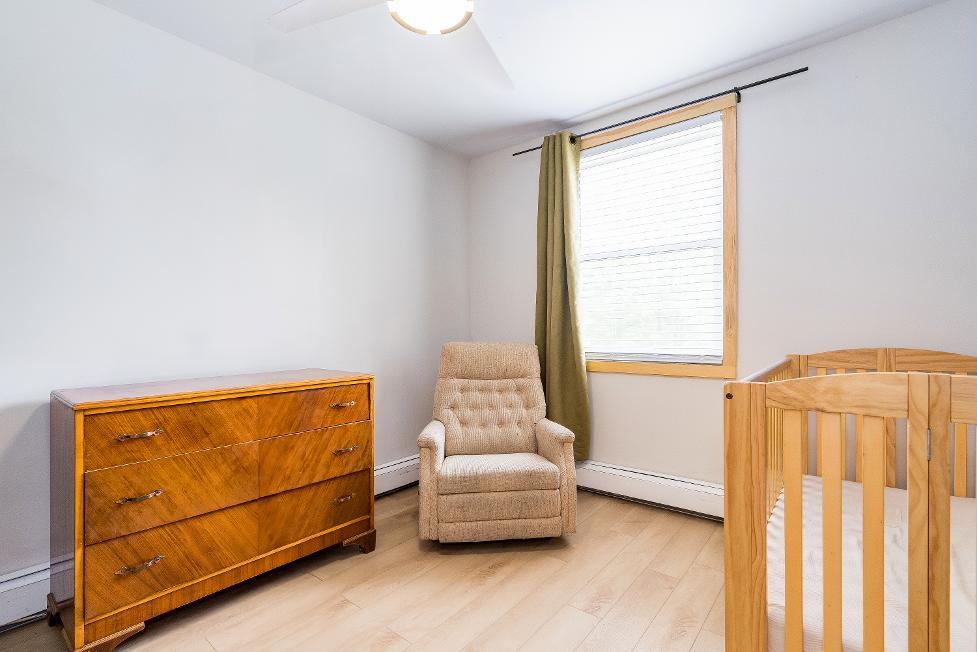


A Living Room
18'1" x 10'9" B
- Vinylflooring
- Extensivelayout providing plenty of space fora large couch
- Gasfireplaceforadded warmth
- Two windowsfiltering in naturallight
Bedroom
13'10" x 8'7"
- Laminateflooring
- Recessed lighting
- Closet with mirrored sliding doors
- Two luminouswindows
- Neutralpaint tone
C Bathroom 4-piece D
- Heated ceramic tile flooring
- Barn doorentry
- Vanitywith a gold faucet
- Frosted windowfor added privacy
- Combined bathtub and shower
Mudroom
16'4" x 8'1"
- Laminateflooring
- Recessed lighting
- Two front-facing windows
- Garden doorwalkout leading to the property
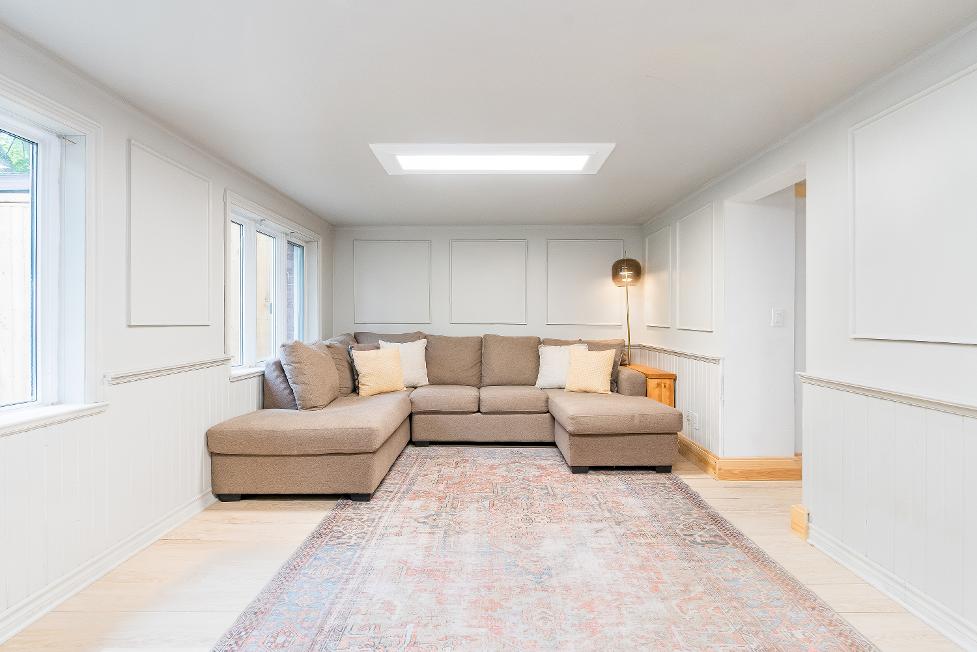

*virtually staged
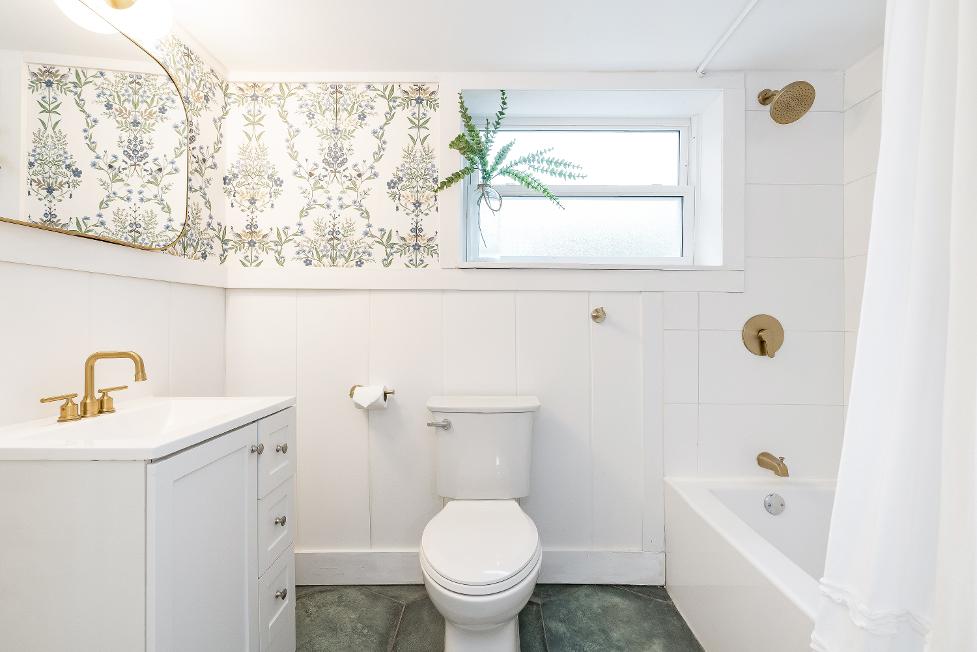

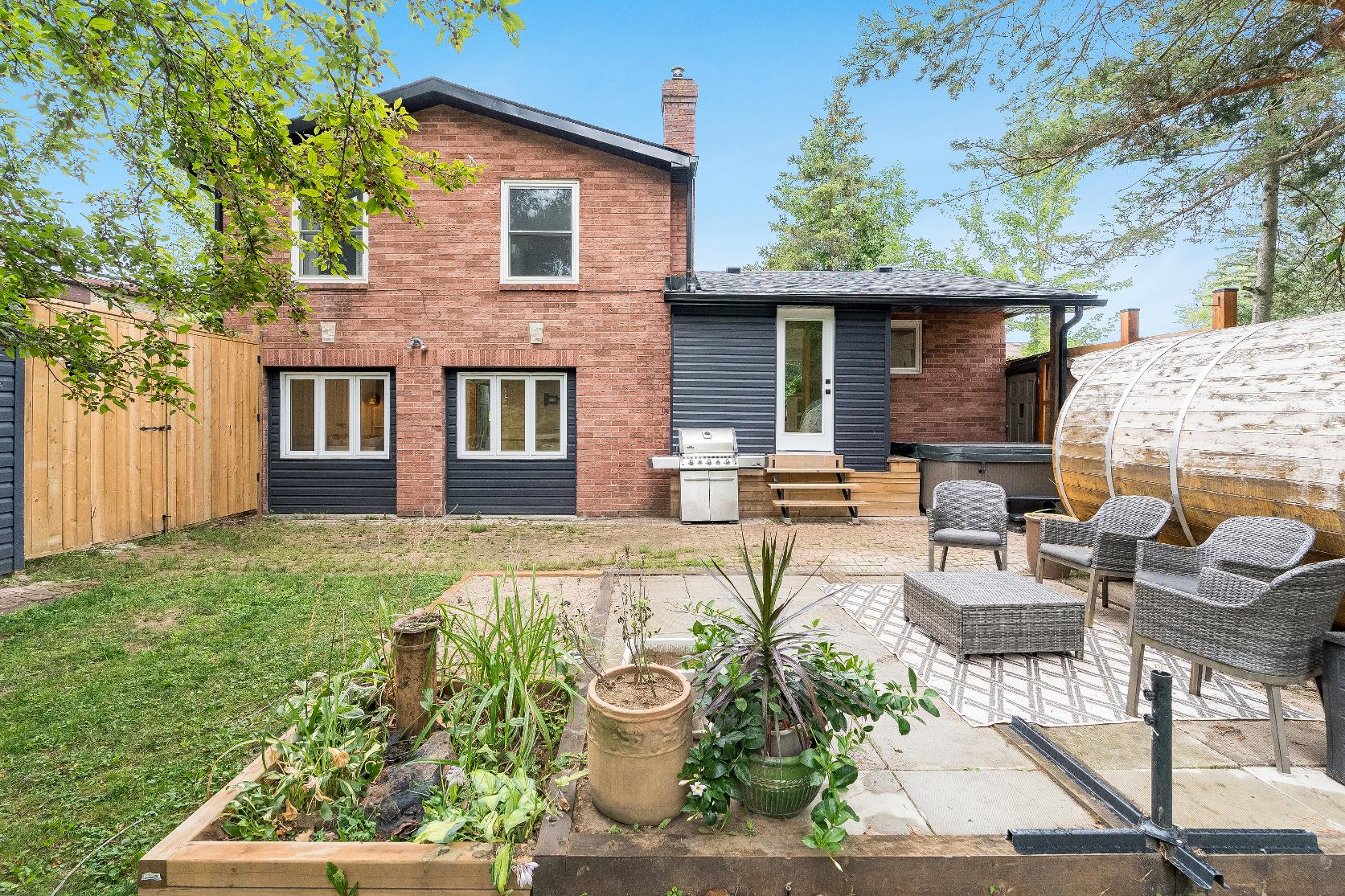
- Gorgeous2-storeyhomeflaunting a brickand a vinylsiding exterior
- Reshingled roof (2025) foradded peace of mind
- Detached single-cargarage coupled with a spaciousdriveway
suitableforan additional10 vehicles
- Backyard retreat showcasing a large backpatio,a barrelsauna forextra relaxation,a hot tub,a chicken coop,and amplegreenspace
- Direct accessto 79.47'feet of canal
frontagealong LakeCouchiching complete with a dockand a naturalshoreline
- Placed just stepsto Amigo Beach, in-town amenities,and Highway11 accessforswift commuting
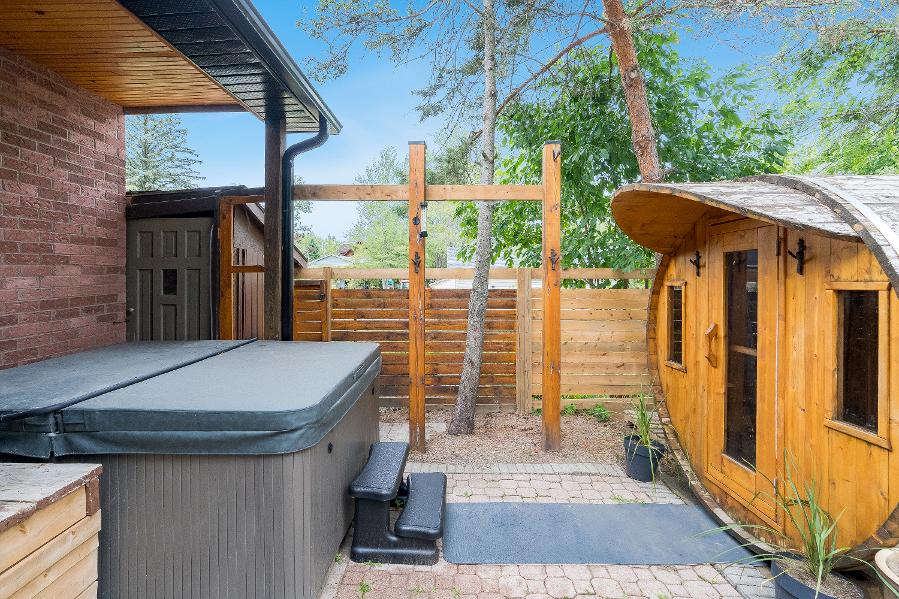




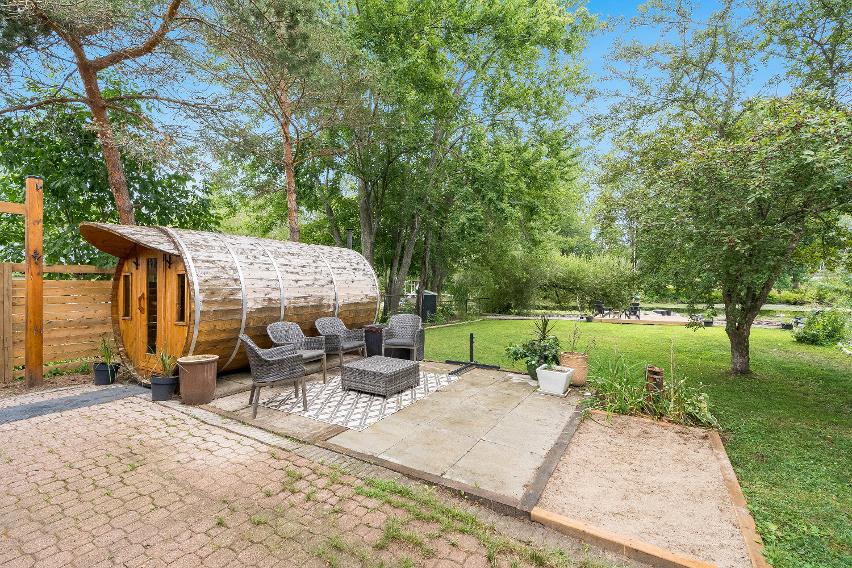



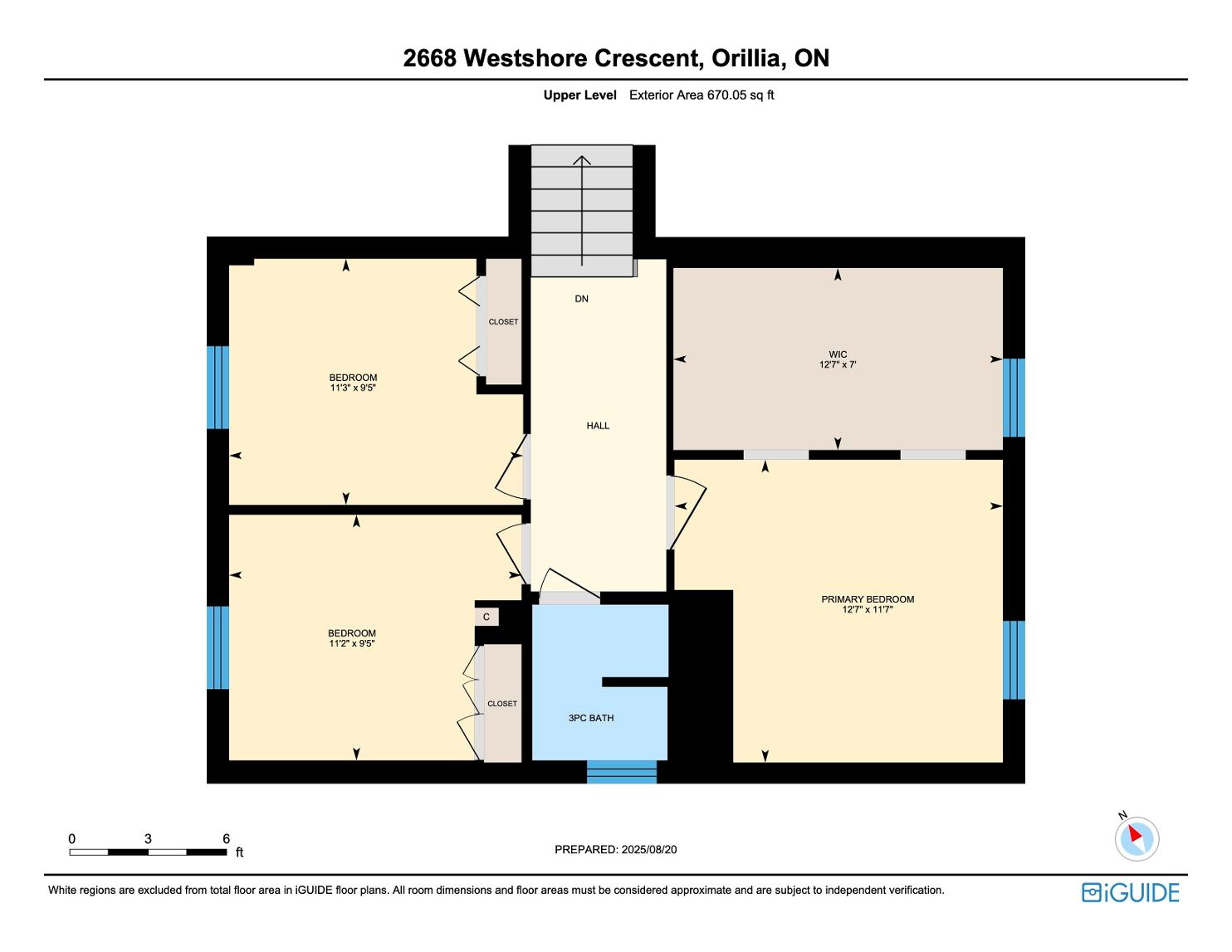


?You will be impressed as to what Severn has to offer you Our rural and urban settlements such as Coldwater, Washago, Port Severn, Severn Falls and Marchmont provide an atmosphere of comfort and relaxation all year-round ?
? Mayor Mike Burkett, Townsh p of Severn
Population: 13,477
ELEMENTARY SCHOOLS
Notre Dame C S
Severn Shores PS
SECONDARY SCHOOLS
Patrick Fogarty C.S.S.
Orillia SS
FRENCH
ELEMENTARYSCHOOLS
Samuel-De-Champlain
INDEPENDENT
ELEMENTARYSCHOOLS
Monsignor Lee Separate School

Scan here for more info

CARLYON LOOP, Municipal Parking Lot at Division Rd and Carlyon Ln, Severn

CENTENNIAL PARK, 3376 Quetton St, Washago

HAWK RIDGEGOLF& COUNTRYCLUB, 1151 Hurlwood Ln, Severn

TIMBERLINEPARK, 3590 Timberline Ave, Severn

Professional, Loving, Local Realtors®
Your Realtor®goesfull out for you®

Your home sellsfaster and for more with our proven system.

We guarantee your best real estate experience or you can cancel your agreement with usat no cost to you
Your propertywill be expertly marketed and strategically priced bya professional, loving,local FarisTeam Realtor®to achieve the highest possible value for you.
We are one of Canada's premier Real Estate teams and stand stronglybehind our slogan, full out for you®.You will have an entire team working to deliver the best resultsfor you!

When you work with Faris Team, you become a client for life We love to celebrate with you byhosting manyfun client eventsand special giveaways.


A significant part of Faris Team's mission is to go full out®for community, where every member of our team is committed to giving back In fact, $100 from each purchase or sale goes directly to the following local charity partners:
Alliston
Stevenson Memorial Hospital
Barrie
Barrie Food Bank
Collingwood
Collingwood General & Marine Hospital
Midland
Georgian Bay General Hospital
Foundation
Newmarket
Newmarket Food Pantry
Orillia
The Lighthouse Community Services & Supportive Housing

#1 Team in Simcoe County Unit and Volume Sales 2015-Present
#1 Team on Barrie and District Association of Realtors Board (BDAR) Unit and Volume Sales 2015-Present
#1 Team on Toronto Regional Real Estate Board (TRREB) Unit Sales 2015-Present
#1 Team on Information Technology Systems Ontario (ITSO) Member Boards Unit and Volume Sales 2015-Present
#1 Team in Canada within Royal LePage Unit and Volume Sales 2015-2019
