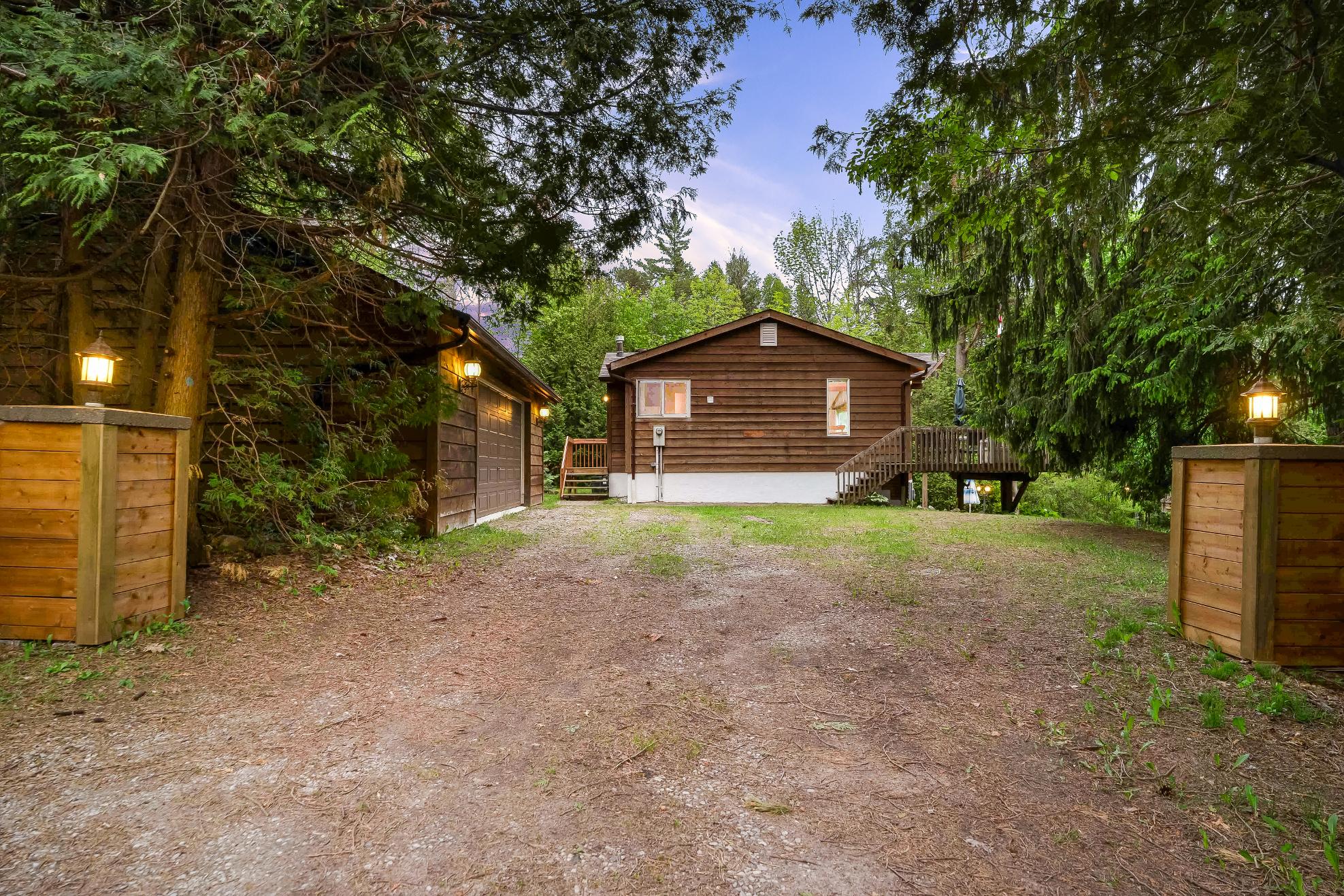
2385 WHETHAM ROAD


BEDROOMS: BATHROOMS:






BEDROOMS: BATHROOMS:


1 2 3
Nestled on 0.6-acresof pristine,cedar-lined landscape,thisprivate,southwest-facing waterfront propertyoffersan unparalleled connection to nature and sunshinealldaylong
Thischarming,one-owner'ViceroyHomes'boastsa radiant,spaciousinteriorthat?stailor-made for memorable familygetawaysorthe peacefulretirement of yourdreams,alljust stepsfrom the shimmering lake
Designed forentertaining and unwinding,the propertyfeaturesthoughtfullydesigned outdoorspaces with interlocking brickpatiosextending from the walkout level,a generousdeck off the dining room for sunset dinners,and a secluded balconyoff the primarysuite,perfect formorning coffee with a view
4 5
Atrue showpiece,the home featurestwo exquisite,custom-crafted floor-to-ceiling quartzfireplace with one anchoring the main living room,alongsidea 30,000 BTUfireplace enhancing the cozy ambianceof the basement familyroom
The impressive 23?x29?detached garage providesamplespace foreverything from toolsand equipment to watertoysand seasonalgear,aswellasa roughed-in utilityroom in the basement,ready fora washerand a dryer,and a hassle-freepropertywith no sump orseptic pumps,making thistruly move-in ready

- Vinylflooring
- Open to the dining room
- Abundanceof cabinetry
- Dualsinkcomplete with two over-the-sinkwindows
- Tiled backplash
- Peninsula island foradded storageand prep space
- Recessed lighting
- Included appliances
- Carpet flooring
- Plentyof spacefora sizeable dining table
- Well-sized windowcreating a sunlit ambiance
- Sliding glass-doorwalkout leading to the main deck





Living Room
23'0" x 19'6"
- Carpet flooring
- Expansivelayout making hosting seamless
- Vaulted ceiling
- Floor-to-ceiling windowsoverlooking the backyard filled with mature trees
- Staytoastybythe stunning electric fireplace complemented bya quartzsurround
- Ceiling fan
- Recessed lighting
- Warm neutralpaint tonewith wood accents




A Primary Bedroom
15'9" x 11'4" B
- Carpet flooring
- Idealfora king-sized bed
- Sizeable reach-in closet completewith a bi-foldoor
- Sliding 8'glass-doorwalkout leading to the private balcony, perfect forenjoying your morning coffeeor simplyrelaxing
12'0" x 11'4"
- Carpet flooring
- Well-sized layout suitablefora full-sized bed and a dresser
- Windowflooding thespace with warm sunlight
- Closet complete with a bi-fold door
C Bedroom
9'8" x 8'5" D
- Carpet flooring
- Potentialto convert to a home office,hobbyspace,or guest bedroom
- Luminouswindow
- Closet with dualbi-fold doors
- Dualtoned wallfeaturing wallpaper
*virtually staged
Bathroom
4-piece
- Vinylflooring
- Spacioussinglesinkvanity complete with under-the-sinkstorage
- Newtoilet
- Combined bathtub and shower forthe best of both worlds
- Reach-in closet
- Windowforplentyof fresh air
- Neutralfinishes


*virtually staged

*virtually staged


*virtually staged
23'5" x 23'0" B
- Carpet flooring
- Spaciouslayout
- Cozygasfireplace complemented bya quartzstonesurround
- Partiallywood paneled ceiling and walls
- Abundanceof windows overlooking the backyard
- Recessed lighting
- Sliding glass-doorwalkout leading to the interlockpatio
21'8" x 13'11"
- Carpet flooring
- Versatile space
- Enjoythe drybarcomplete with seating,perfect forhosting
- Partiallywood paneled wall
- Reach-in closet for added storage
- Sizeable windowbathing the space in sunlight
21'7" x 15'8" D
- Carpet flooring
- Potentialfora varietyof uses
- Junction drain pit
- Partiallywood paneled walls
- Two ceiling fans
- Windowwelcoming in warm sunlight
3-piece
- Vinylflooring
- Easilyaccessibleto guests
- Single sinkvanity
- Step-in showercomplemented bya tiled surround
- Wallpaperceiling trim
- Neutralfinished






- Raised bungalowcomplete with a brickand wood siding exterior
- Detached two-cargarage
- Drivewayaccommodating up to sixvehicles
- Reshingled roof (2017)
- Make yourwayto the tranquil
backyard surrounded bymature treesand equipped with a spacious deckand interlockpatio,perfect for enjoying thewarmermonths
- Direct unobstructed 50'of waterfrontageto OrrLake
- Garden shed,waterside storage
shed,and private dockavailable
- Just a short drive awayto Midland and Barrie to accessin-town amenities,localschools,various dining optionsand manymore
- Easyaccessto Highway400 making commuting seamless













"Springwater isa vibrant communitywith small town charm, friendlyneighboursand an abundance of outdoor recreational activities
Itsclose proximityto area highwaysand big cityamenitiesmake it the ideal place to raise a familyand call home."
? Mayor Bill French,
ELEMENTARY SCHOOLS
Our Lady of Lourdes C S Huronia Centennial PS
SECONDARY SCHOOLS
St. Theresa's C.H.S.
Elmvale District H S
FRENCH
ELEMENTARYSCHOOLS
Frère Andrè
INDEPENDENT
ELEMENTARYSCHOOLS
Brookstone Academy

Snow Valley Ski Resort, 2632 Vespra Valley Rd, Minesing

Elmvale Zoo, 14191 Simcoe County Rd 27, Phelpston

Georgian Mall, 509 Bayfield St, N.

Barrie KOA Holiday, 3138 Penetanguishene Rd, Springwater

Professional, Loving, Local Realtors®
Your Realtor®goesfull out for you®

Your home sellsfaster and for more with our proven system.

We guarantee your best real estate experience or you can cancel your agreement with usat no cost to you
Your propertywill be expertly marketed and strategically priced bya professional, loving,local FarisTeam Realtor®to achieve the highest possible value for you.
We are one of Canada's premier Real Estate teams and stand stronglybehind our slogan, full out for you®.You will have an entire team working to deliver the best resultsfor you!

When you work with Faris Team, you become a client for life We love to celebrate with you byhosting manyfun client eventsand special giveaways.


A significant part of Faris Team's mission is to go full out®for community, where every member of our team is committed to giving back In fact, $100 from each purchase or sale goes directly to the following local charity partners:
Alliston
Stevenson Memorial Hospital
Barrie
Barrie Food Bank
Collingwood
Collingwood General & Marine Hospital
Midland
Georgian Bay General Hospital
Foundation
Newmarket
Newmarket Food Pantry
Orillia
The Lighthouse Community Services & Supportive Housing

#1 Team in Simcoe County Unit and Volume Sales 2015-Present
#1 Team on Barrie and District Association of Realtors Board (BDAR) Unit and Volume Sales 2015-Present
#1 Team on Toronto Regional Real Estate Board (TRREB) Unit Sales 2015-Present
#1 Team on Information Technology Systems Ontario (ITSO) Member Boards Unit and Volume Sales 2015-Present
#1 Team in Canada within Royal LePage Unit and Volume Sales 2015-2019
