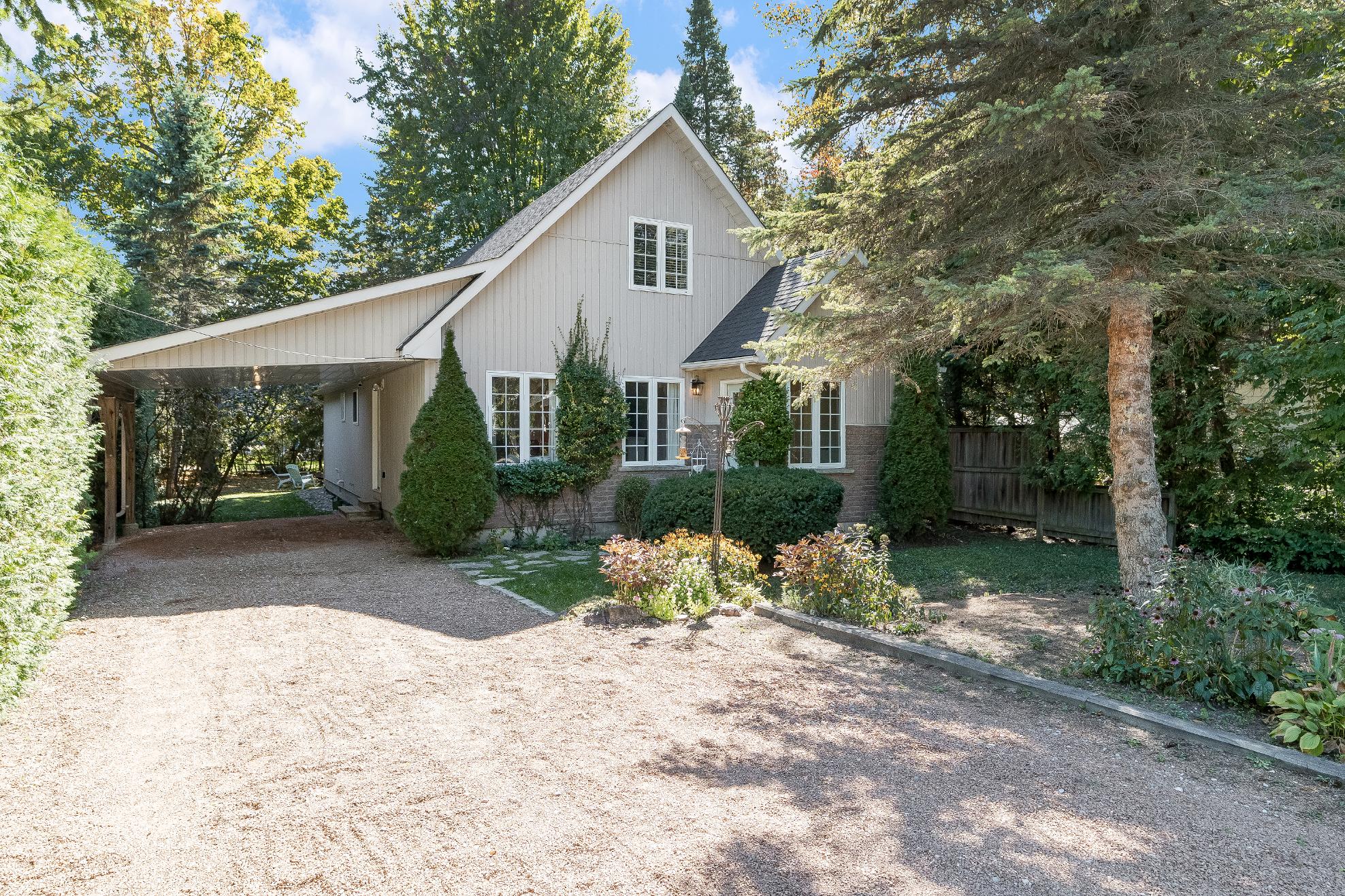
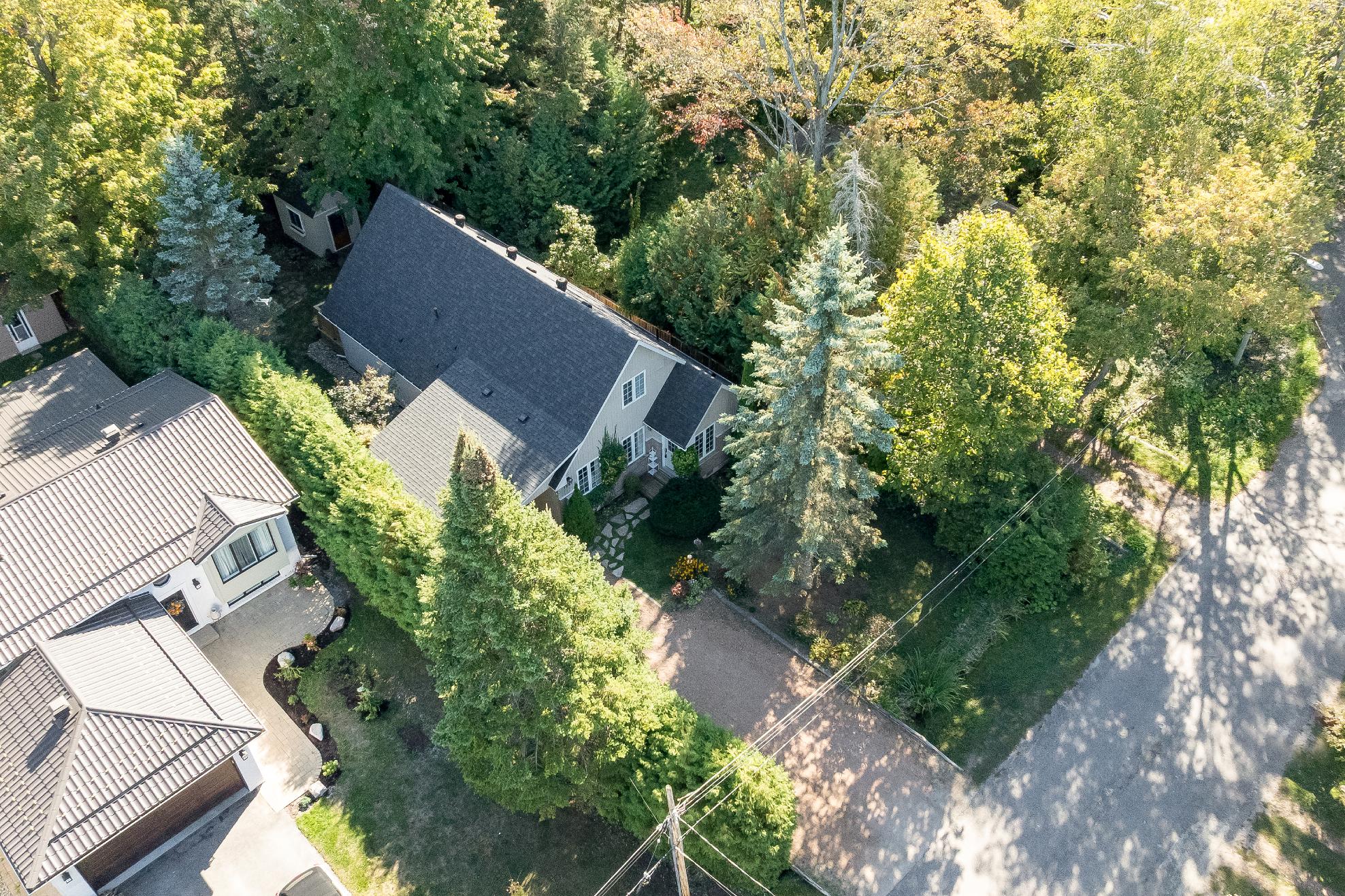
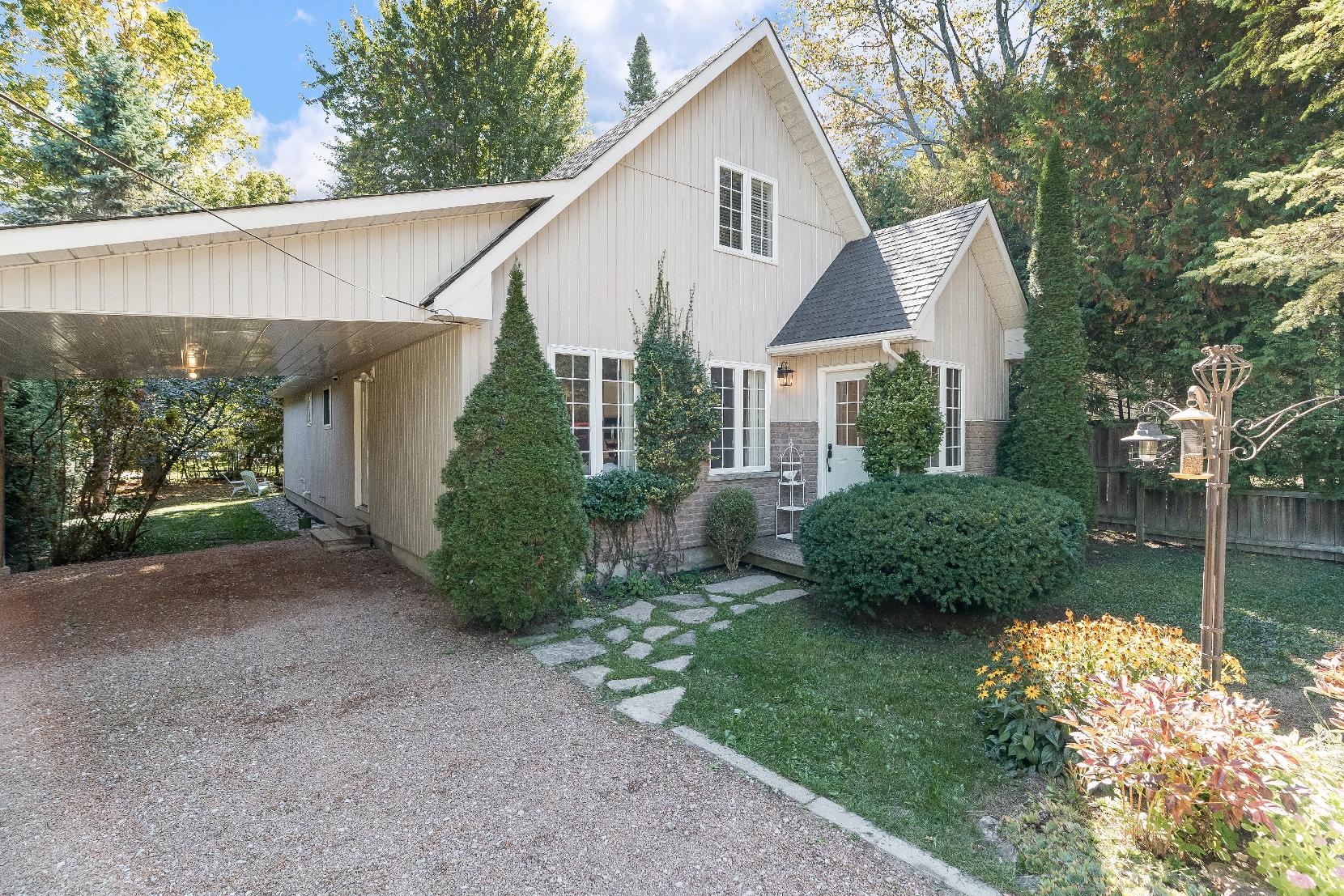
BEDROOMS: BATHROOMS:
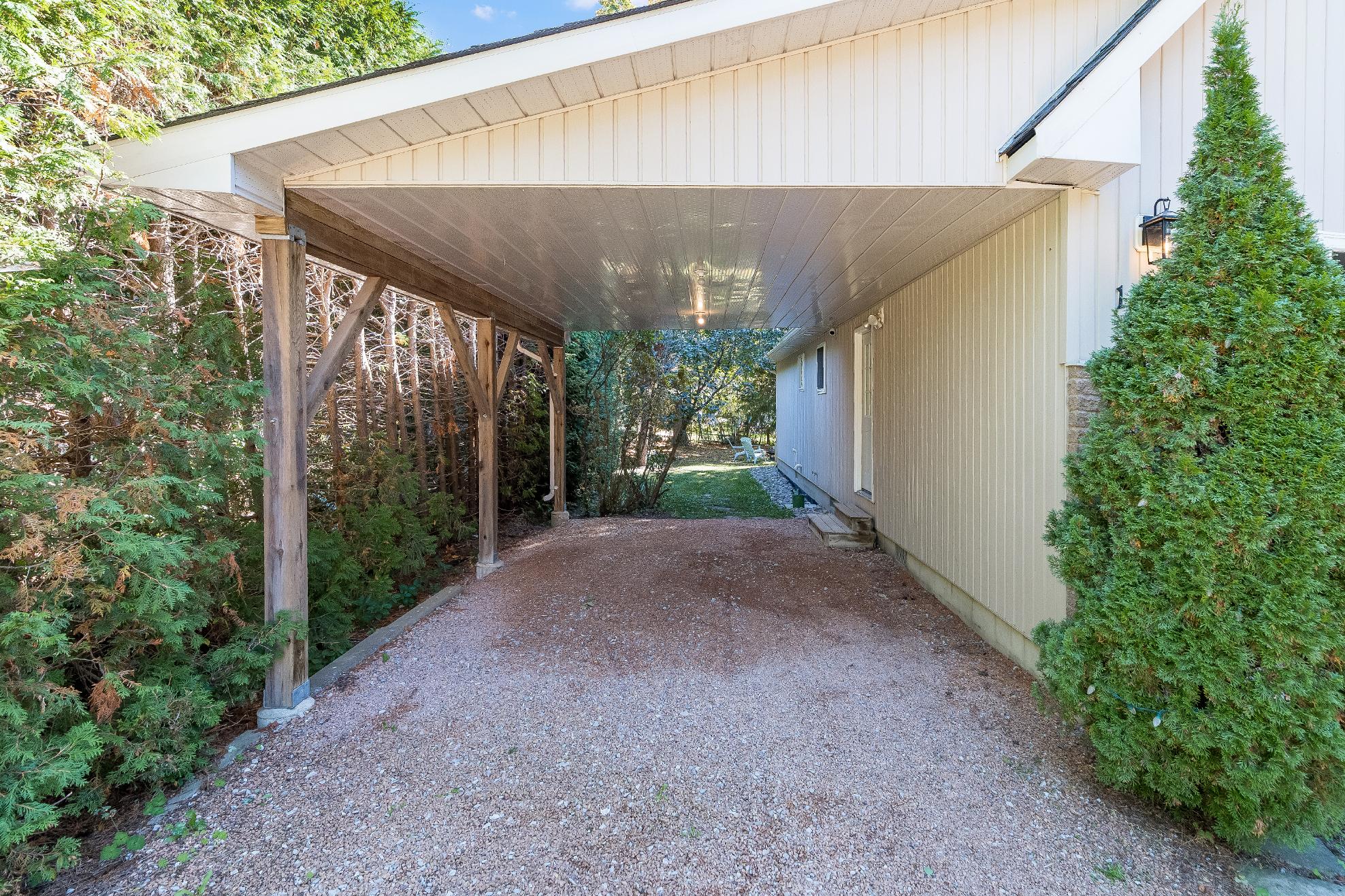
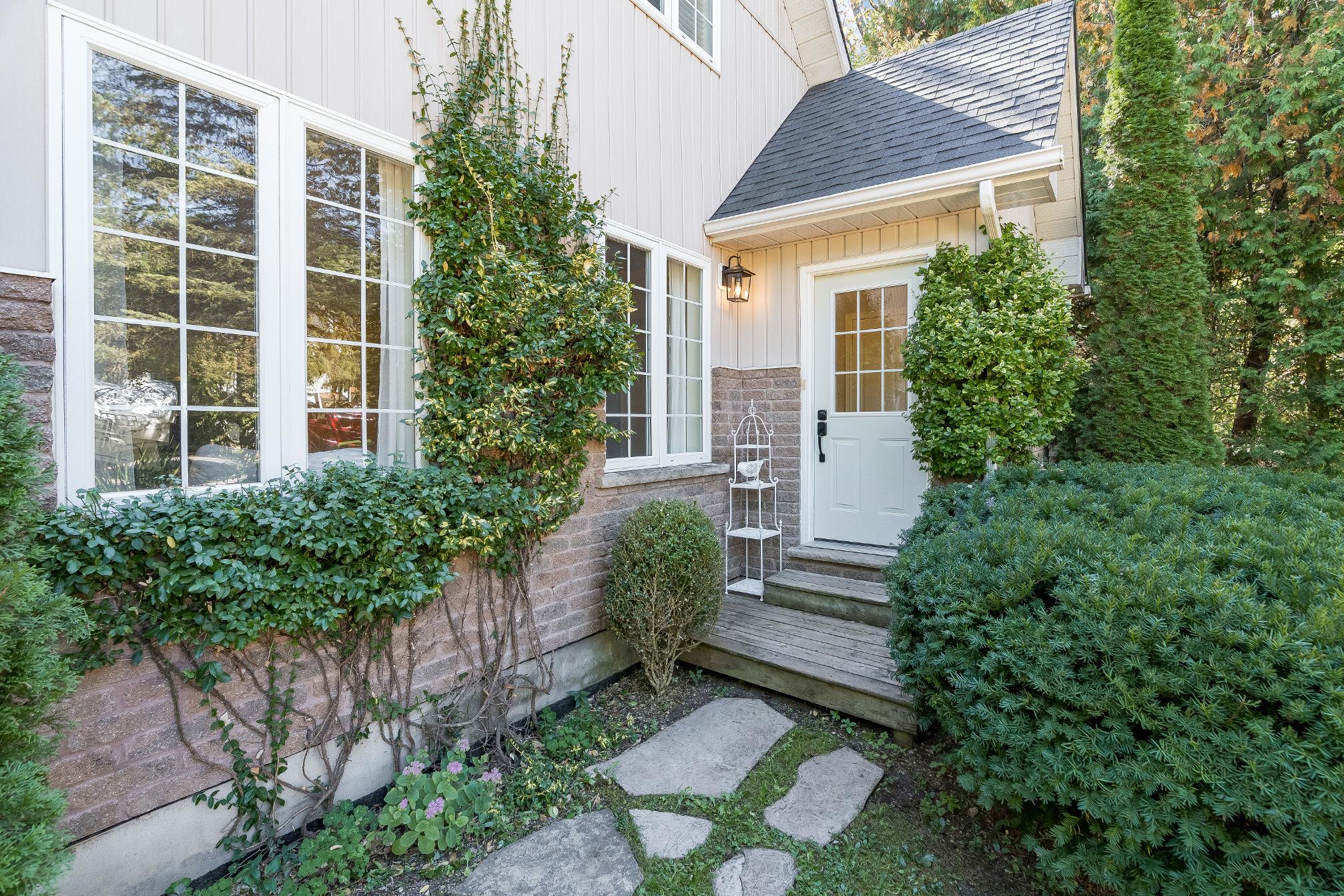
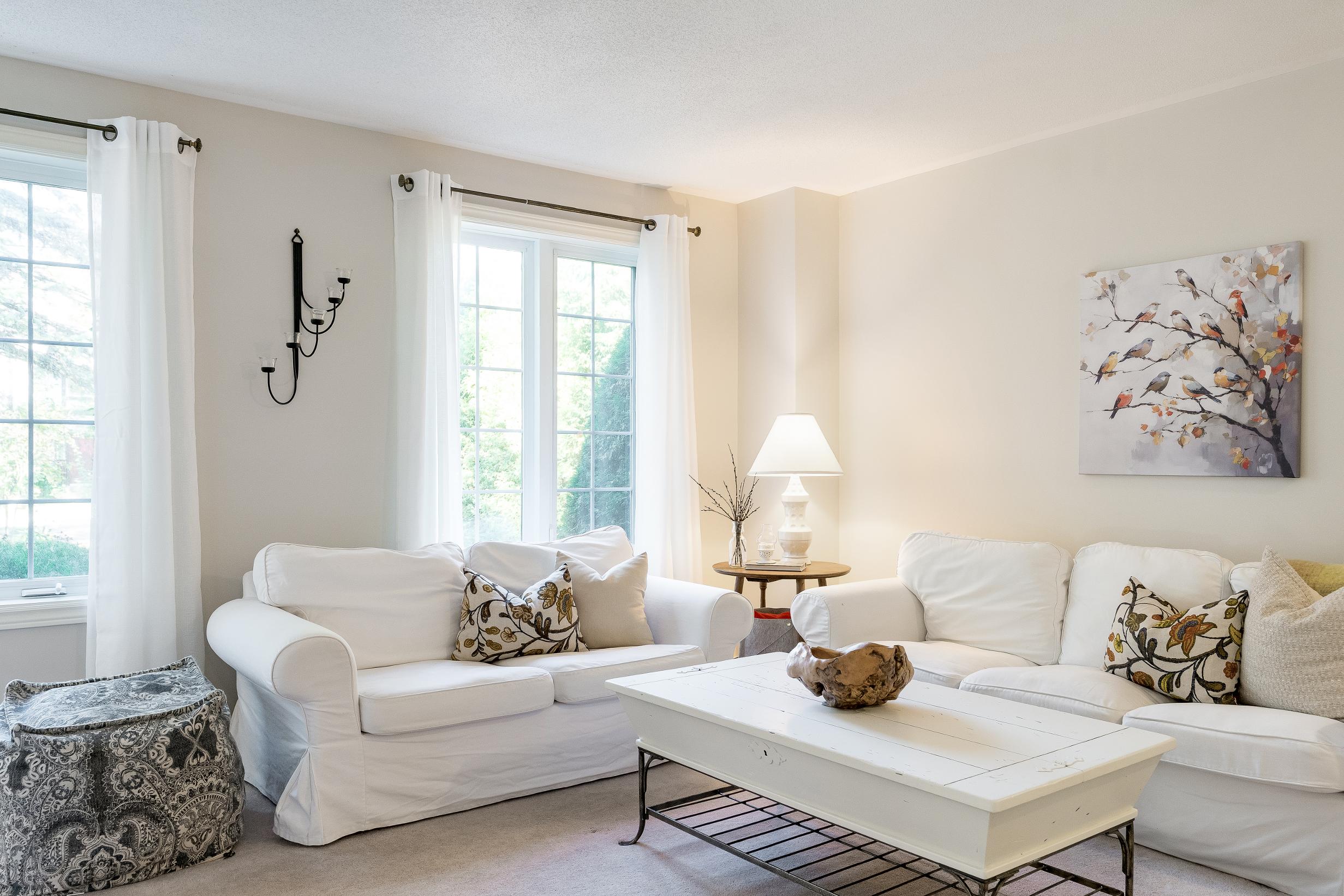





BEDROOMS: BATHROOMS:




1
Discoverthe move-in readyand custom-built fourbedroom home,just steps from the sparkling waterof Lake Simcoe
2
3
Built in 2006,thishome offers2,173 square feet of welldesigned above grade living space,idealfora familyora retiree with allthe essentialson the main level
The main levelshowcasesan updated eat-inkitchen (2023),a spacious familyroom,and three bedrooms,including one with itsown 3-piece ensuite and walk-in closet,plusa refreshed 4-piecebathroom (2025) with convenient laundrycompletesthislevel
4
5
Upstairs,the expansive primarybedroom featuresa semi-ensuite,whilea second oversized room deliversversatilityasa recreation room or additionalbedroom
Set on a private51'x136'lot surrounded bymaturetrees,the propertyincludes drivewayparking forsixvehiclesplusa covered carport,with additional highlightsincluding an artesianwellproviding an ample supplyof fresh water and accessto thecommunity?sprivatebeach forsummerfun

Eat- in Kitchen
20'11" x 9'11"
- Vinylflooring
- Updated in 2023
- Recessed lighting
- Butcherblock countertops
- Updated shaker-style cabinetrywith contrasting blackhardware
- Stainless-steelappliancesincluding a built-in
microwave,dishwasher,and a Napoleon electric stove
- Farmhouse sinkwith a pull-down faucet and an over-the-sinkwindow
- Pantry
- Breakfast area illuminated byan oversized window

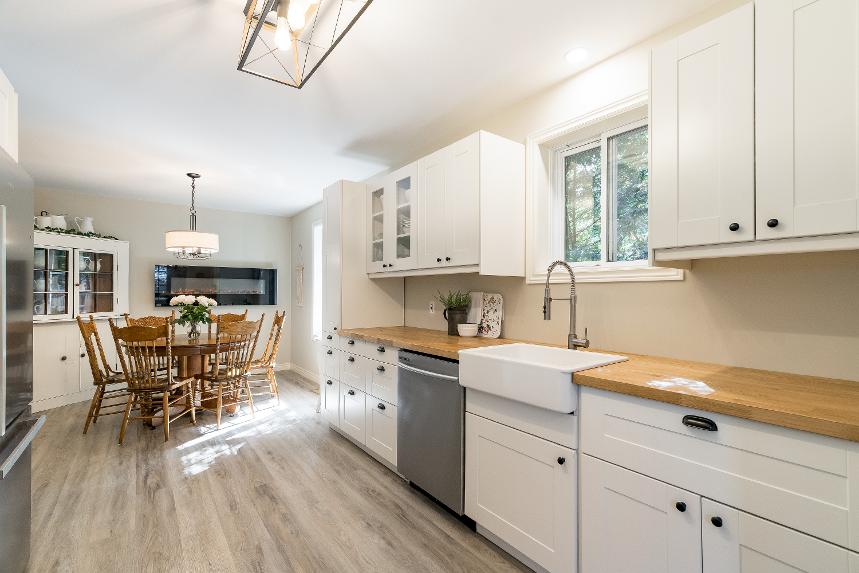
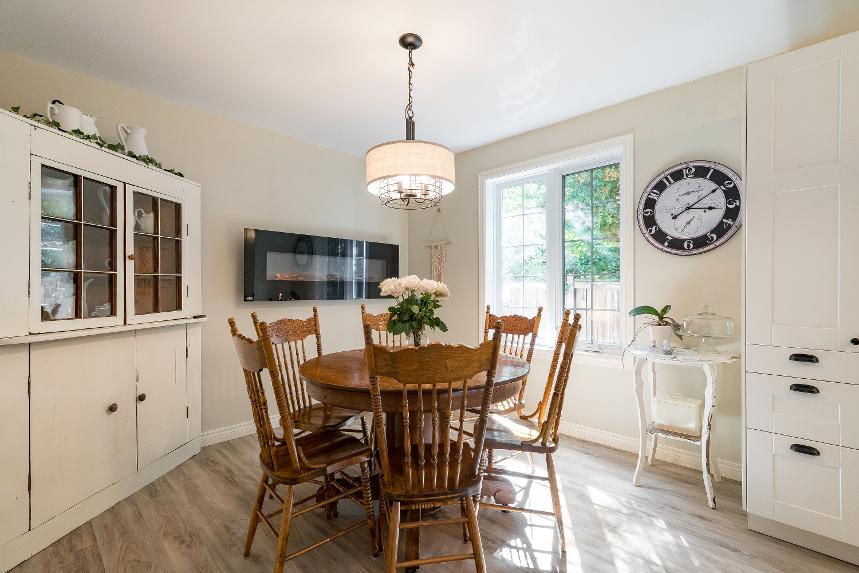

Room
16'2" x 14'9"
- Carpet flooring
- Generouslysized with plentyof space for different furniture layouts
- Windowsallowing fornaturallight to flood the space
- Garden doorwalkout leading to the property
- Light neutralpaint tone
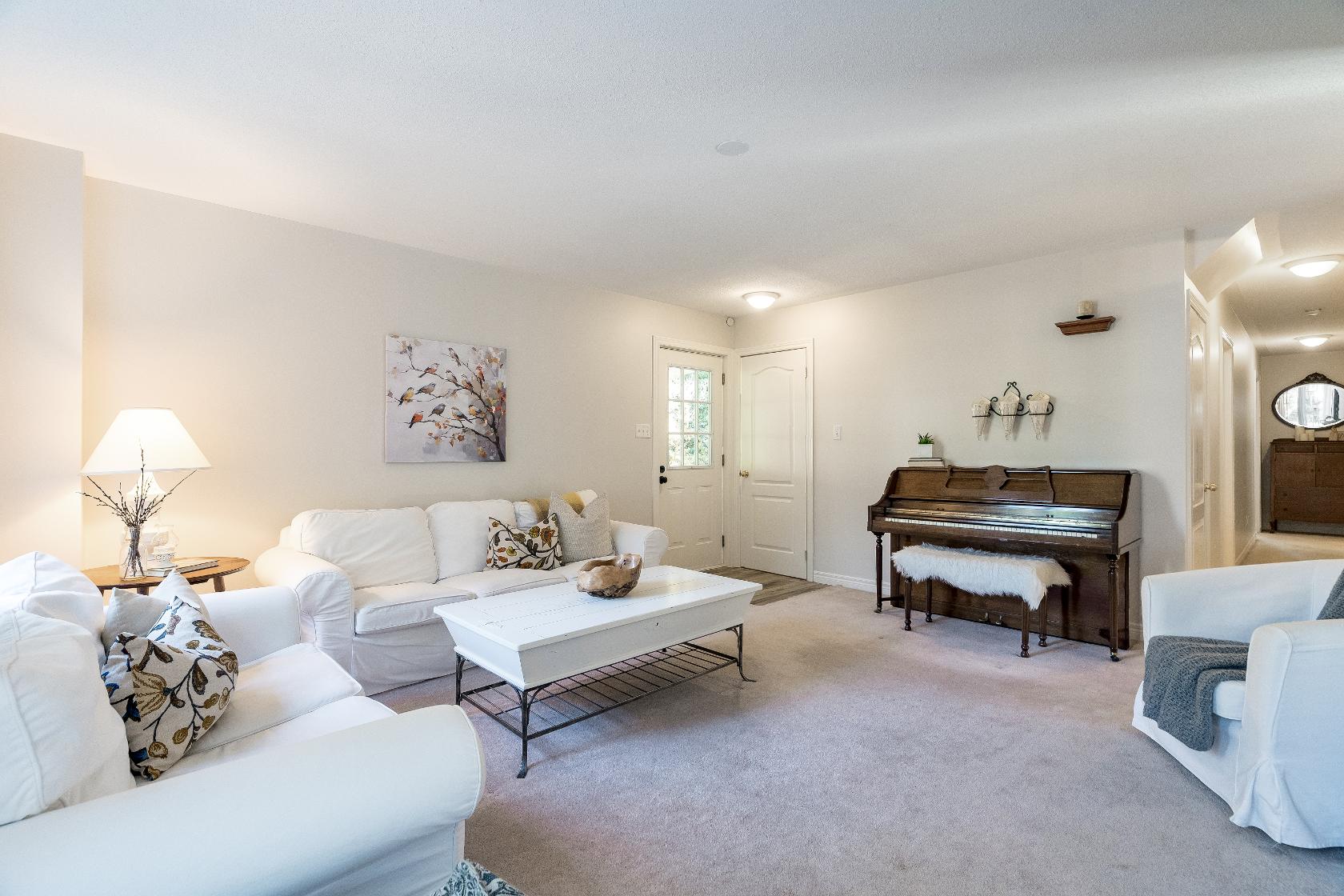
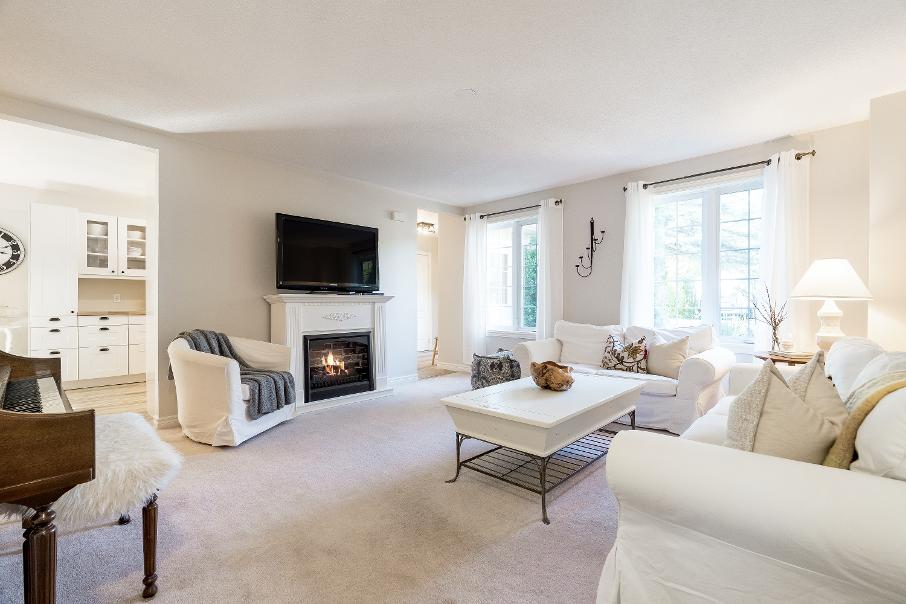


12'6" x 11'11"
- Carpet flooring
- Spaciouslayout currently being used asa sitting room
- Walk-in closet
- Ensuite privilege
- Sliding glass-door walkout leading to the backyard
3-piece
- Ceramic tile flooring
- Stand-up shower finished with a glass-door
- Single-sinkvanitywith storage below
- Windowfornaturallight
- Neutralfinishes
12'3" x 12'2"
- Carpet flooring
- Nicelysized with space fora queen-sized bed
- Reach-in closet
- Bedside window creating a luminoussetting 10'0" x 9'11"
- Carpet flooring
- Well-sized layout
- Reach-in closet
- Bedside windowcreating a bright and airysetting
- Perfect space foran office ora nursery
4-piece
- Vinylflooring
- Updated in 2025
- Marble-topped vanity
- Combined bathtub and showerwith a tiled surround
- Linen closet
- Accessto the laundrycloset with a new washerand dryer(2020)
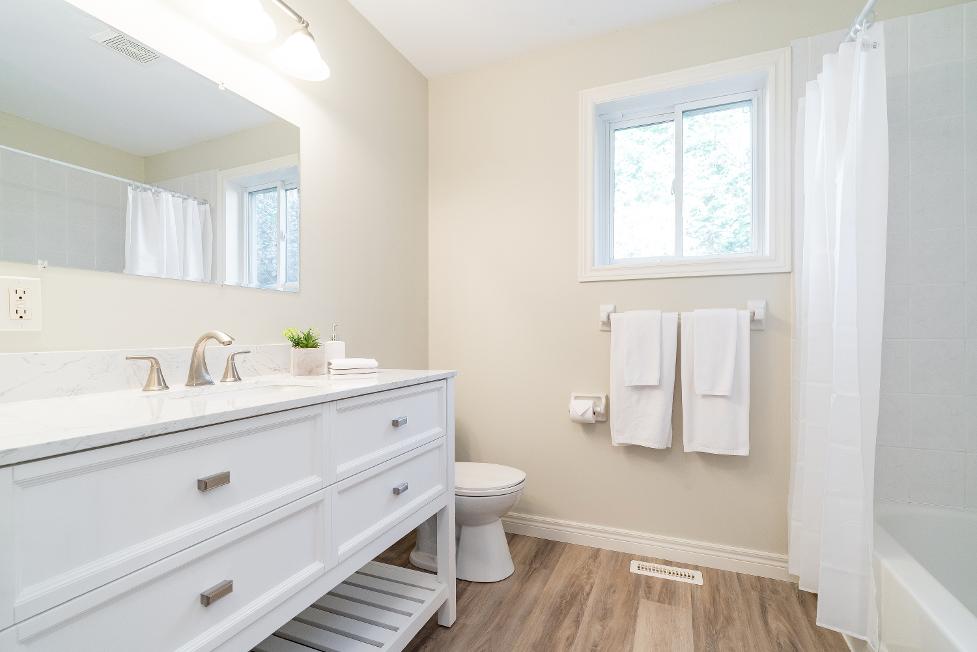
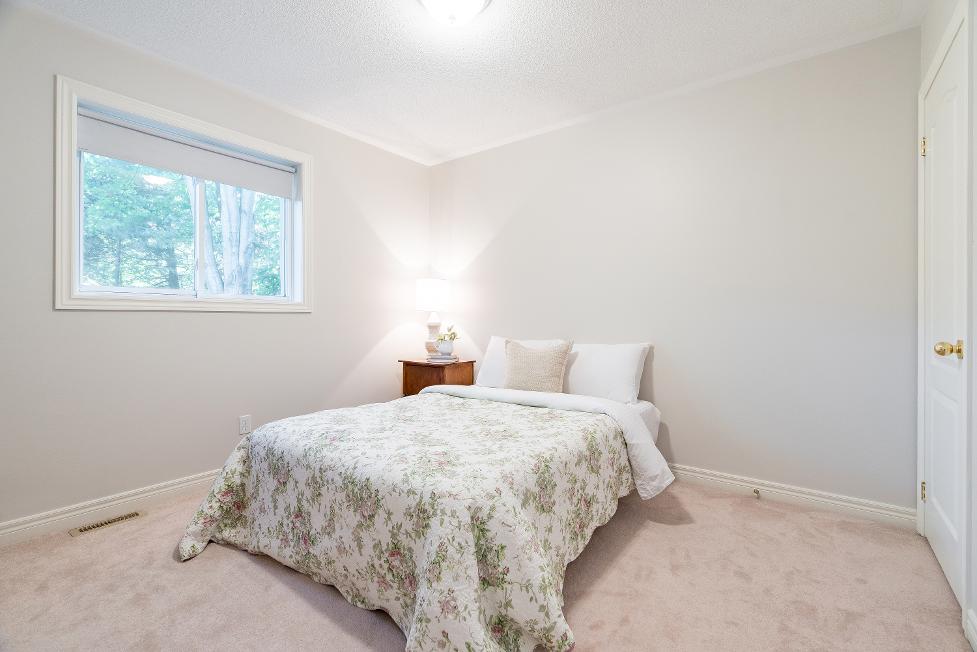

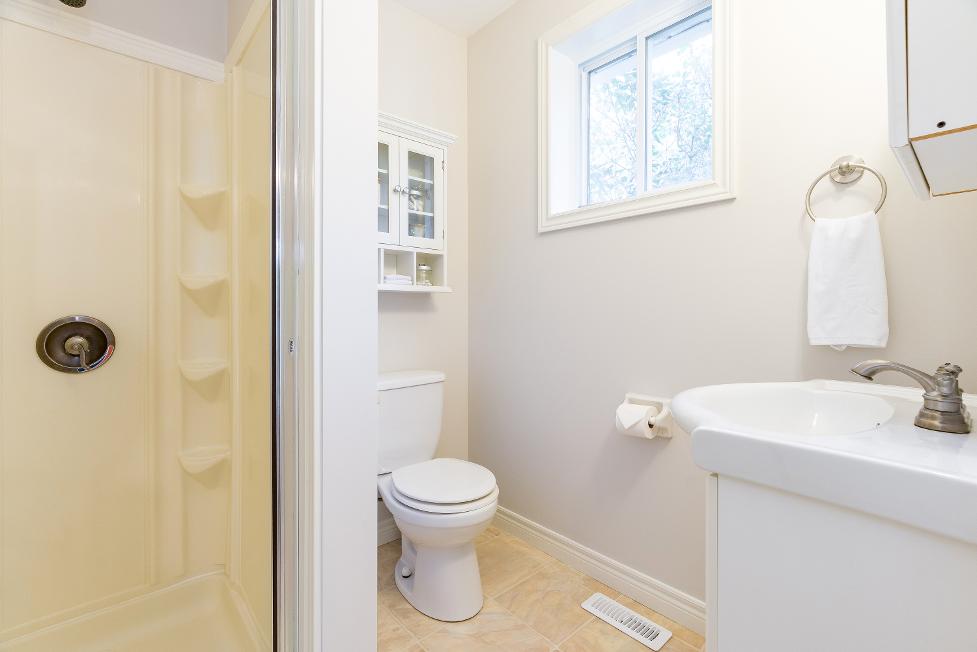

- Carpet flooring
- Flexible living space brightened bya large window
- Vaulted ceiling
- Potentialto utilizeasa playroom oran additionalbedroom
- Carpet flooring
- Sprawling layout with room fora king-sized bed
- Attic access
- Closet with a dualbi-fold door
- Semi-ensuite access
- Vinylflooring
- Semi-ensuite
- Well-sized vanitywith storage below fortoiletries
- Standaloneshower
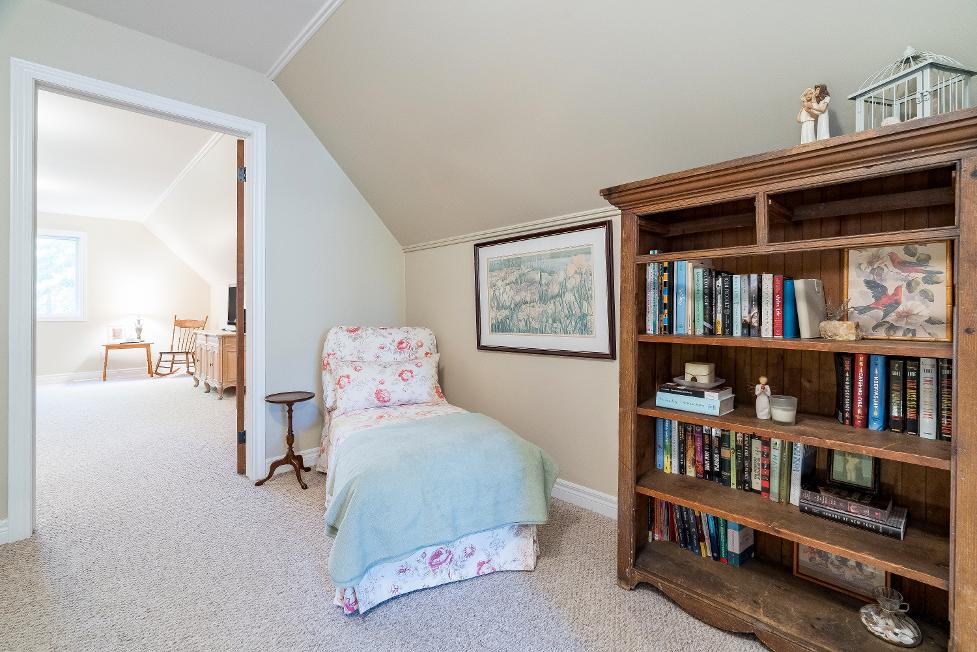



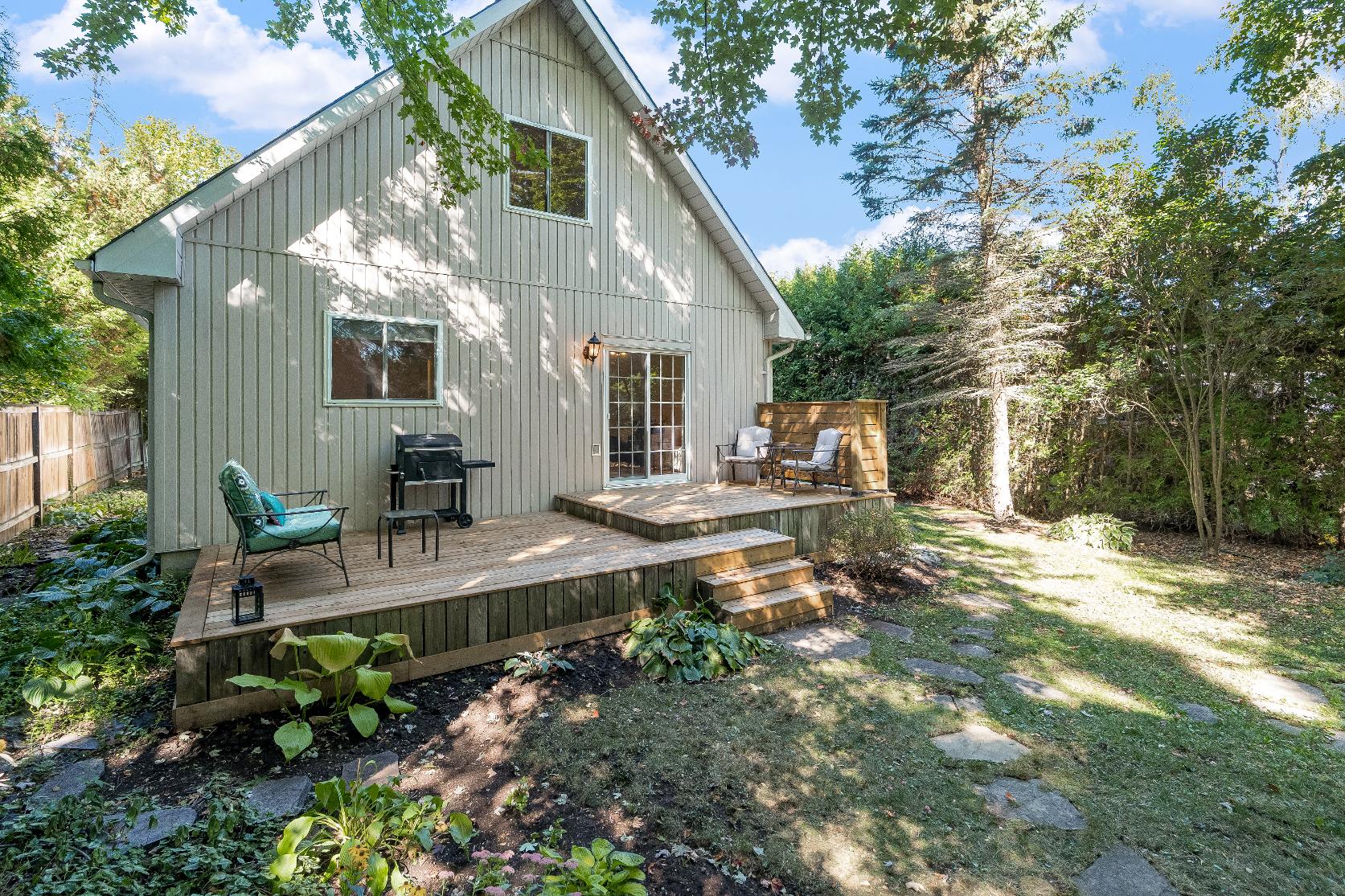
- Gorgeous1.5-storeyhome complete with a brickand vinyl
siding exterior
- Attractivecurb presence highlighted bya carport and a sizeable drivewayaccommodating sixvehicles
- Reshingled roof (2021) and updated furnace (2023)
- Fullyfenced backyard enveloped by maturetreesforadded privacyand finished with a large backdeck tailored to outdoordining, entertaining,and relaxing
- Desirable neighbourhood stepsto the shoresof Lake Simcoeand just a quickdrive to in-town amenities, schools,beaches,parks,and so much more
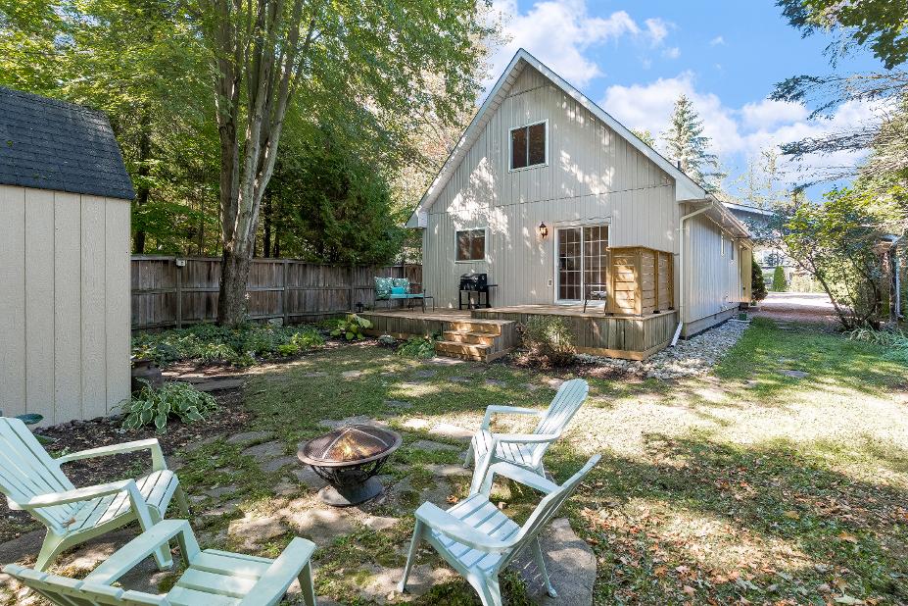
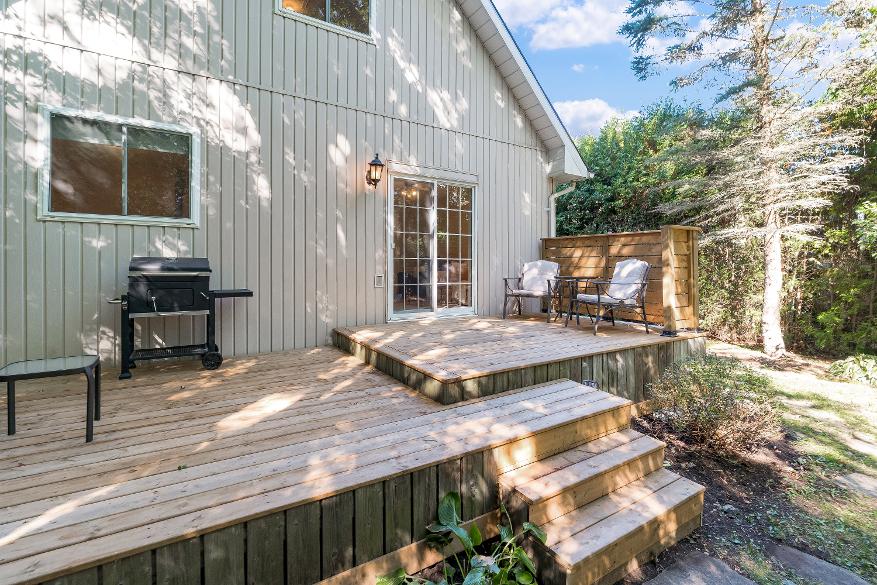
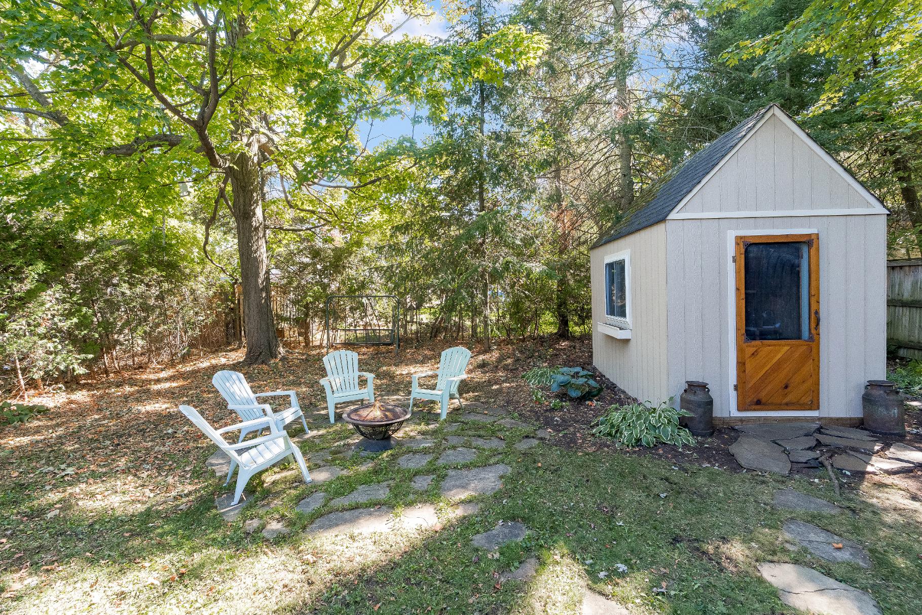


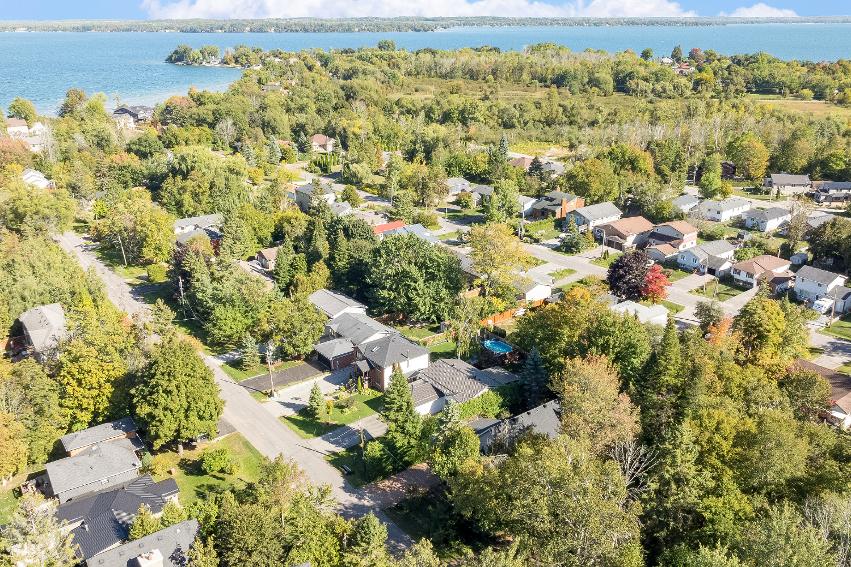

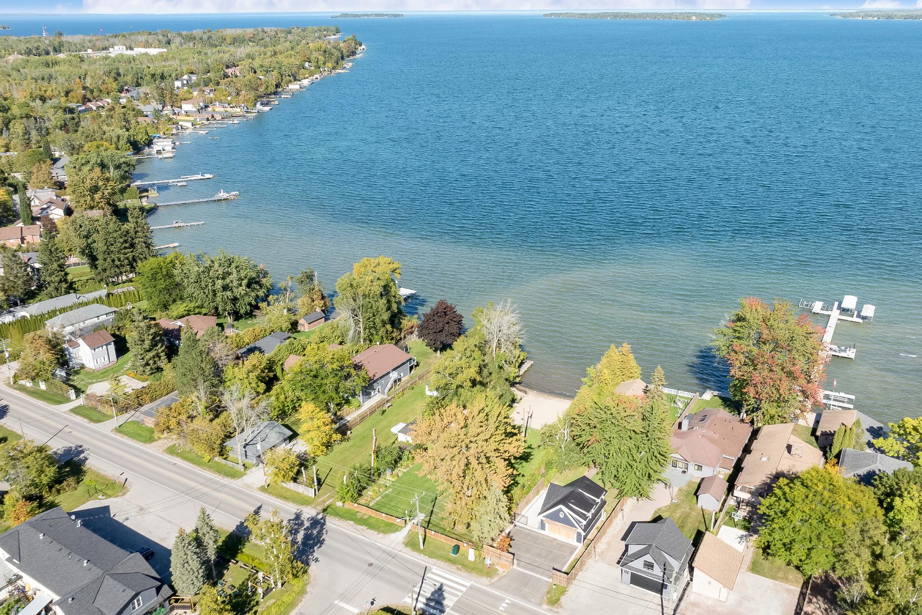

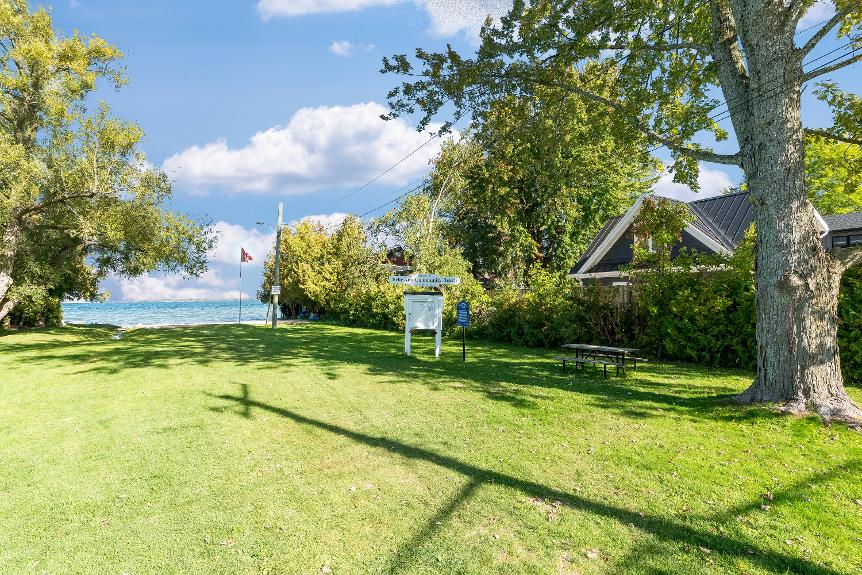
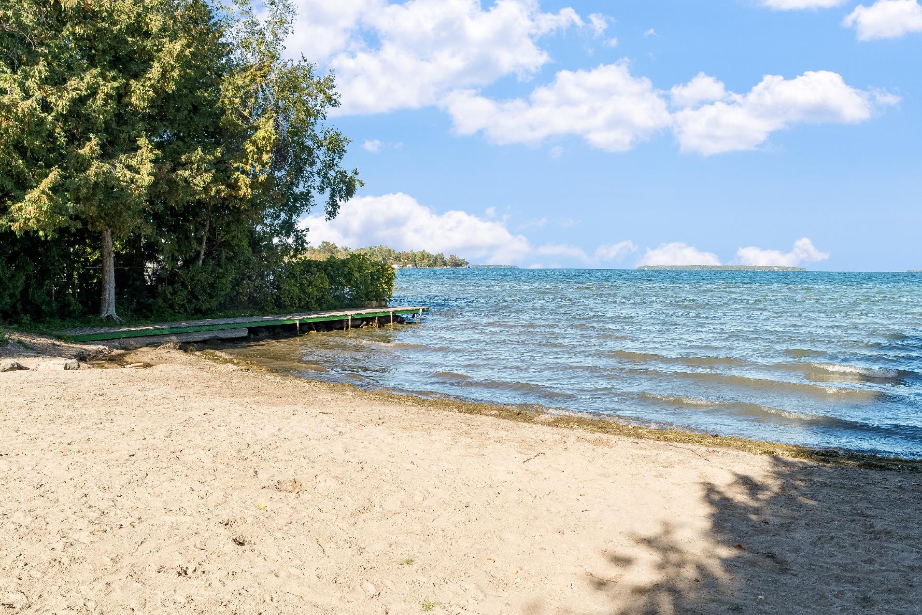




Ideallylocated for familyliving, Innisfil residesbetween the beautiful countryside and the shoresof Lake Simcoe offering an abundance of water and land recreational opportunitiesyear-round Neighbouring several commuter routes, Innisfil residentsenjoybeing a part of a small communityfeel with the economic support of the GTA just a short drive away.
Population: 36,566
ELEMENTARY SCHOOLS
St. Andre Bessette C.S.
Killarney Beach P.S.
SECONDARY SCHOOLS
St Peter's C SS
Nantyr Shores SS
FRENCH
ELEMENTARYSCHOOLS
La Source
INDEPENDENT
ELEMENTARYSCHOOLS
Timothy Christian School

INNISFIL BEACH PARK, 676 Innisfil Beach Rd, Innisfil
NANTYRBEACH, 1794 Cross St, Innisfil

TANGEROUTLETSCOOKSTOWN, 3311 Simcoe 89

TRANS-CANADA TRAIL, 5th Sideroad, Innisfil
CENTENNIAL PARK, 2870 7th Line, Innisfil
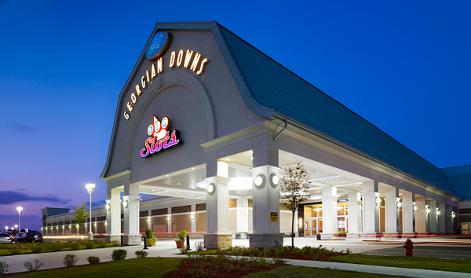
GEORGIAN DOWNSLTD, 7485 5th Side Rd

BIG CEDARGOLFCLUB, 1590 Houston Ave, Innisfil NATIONAL PINESGOLFCLUB, 8165 10 Sideroad, Innisfil

INNISFIL RECREATIONAL COMPLEX, 7315 Yonge St #1

Professional, Loving, Local Realtors®
Your Realtor®goesfull out for you®

Your home sellsfaster and for more with our proven system.

We guarantee your best real estate experience or you can cancel your agreement with usat no cost to you
Your propertywill be expertly marketed and strategically priced bya professional, loving,local FarisTeam Realtor®to achieve the highest possible value for you.
We are one of Canada's premier Real Estate teams and stand stronglybehind our slogan, full out for you®.You will have an entire team working to deliver the best resultsfor you!

When you work with Faris Team, you become a client for life We love to celebrate with you byhosting manyfun client eventsand special giveaways.


A significant part of Faris Team's mission is to go full out®for community, where every member of our team is committed to giving back In fact, $100 from each purchase or sale goes directly to the following local charity partners:
Alliston
Stevenson Memorial Hospital
Barrie
Barrie Food Bank
Collingwood
Collingwood General & Marine Hospital
Midland
Georgian Bay General Hospital
Foundation
Newmarket
Newmarket Food Pantry
Orillia
The Lighthouse Community Services & Supportive Housing

#1 Team in Simcoe County Unit and Volume Sales 2015-Present
#1 Team on Barrie and District Association of Realtors Board (BDAR) Unit and Volume Sales 2015-Present
#1 Team on Toronto Regional Real Estate Board (TRREB) Unit Sales 2015-Present
#1 Team on Information Technology Systems Ontario (ITSO) Member Boards Unit and Volume Sales 2015-Present
#1 Team in Canada within Royal LePage Unit and Volume Sales 2015-2019
