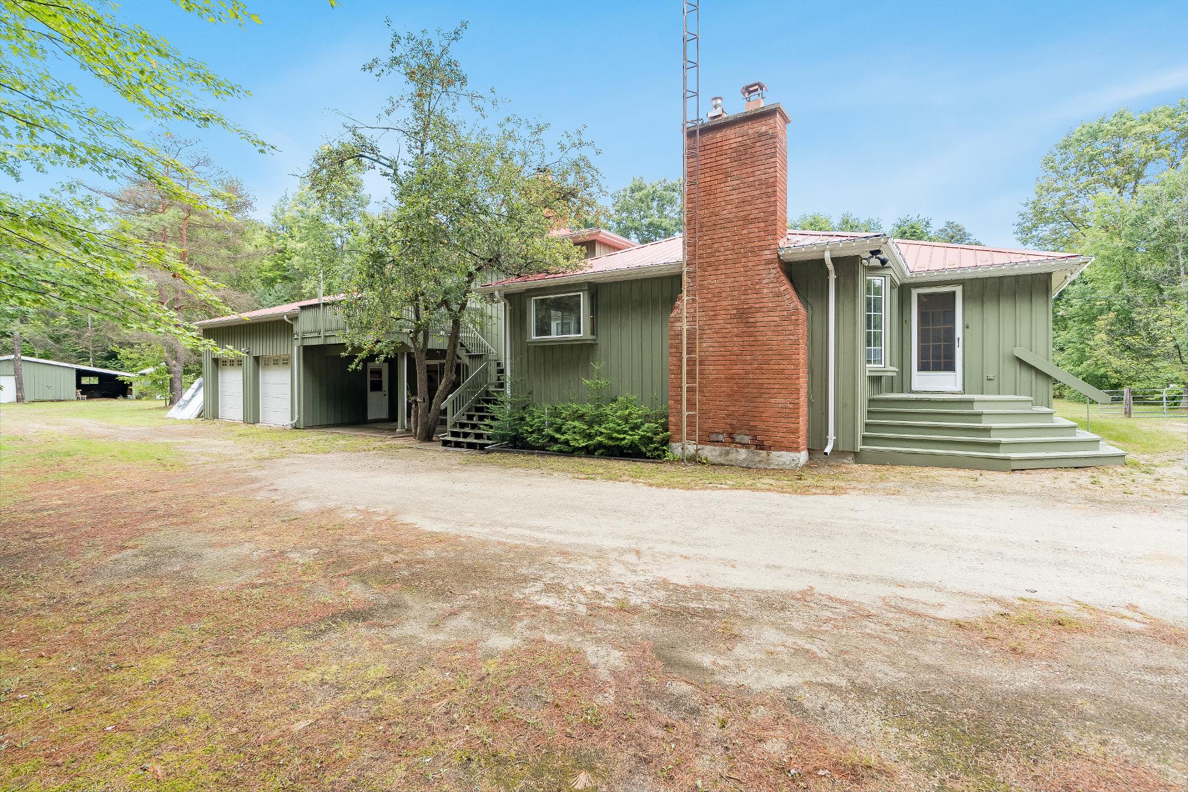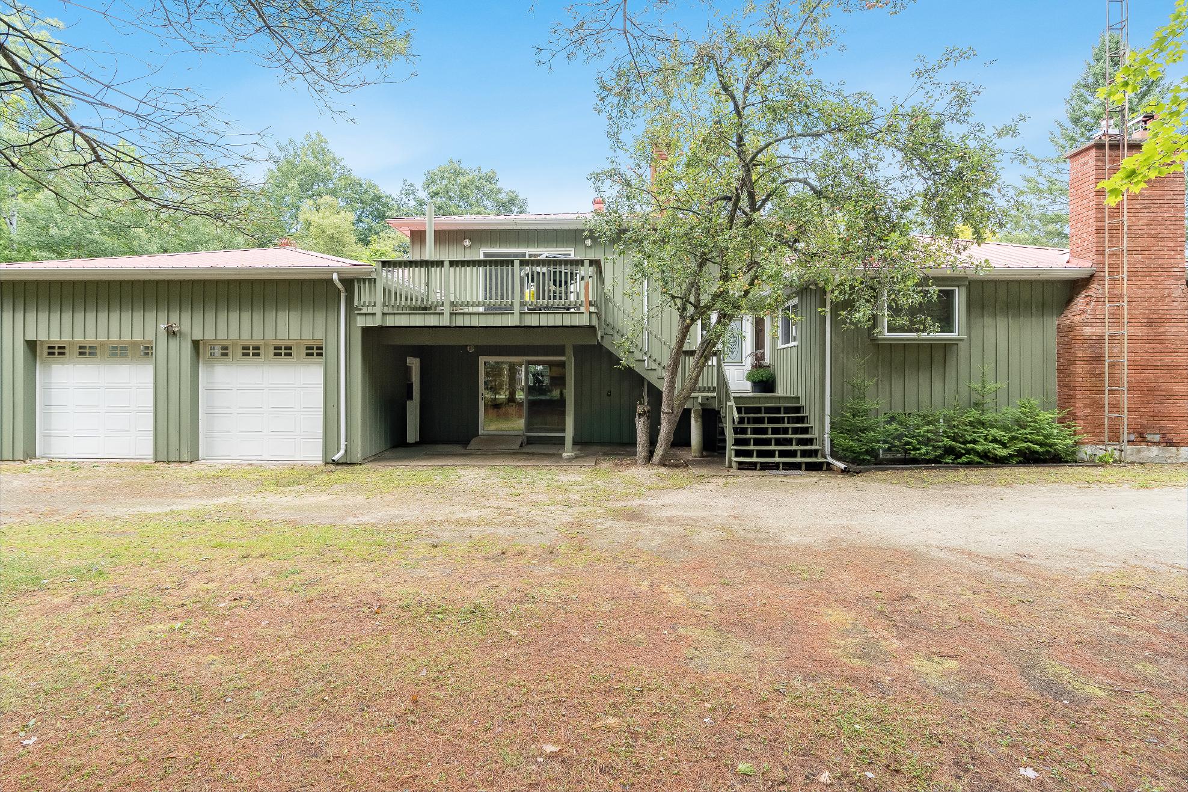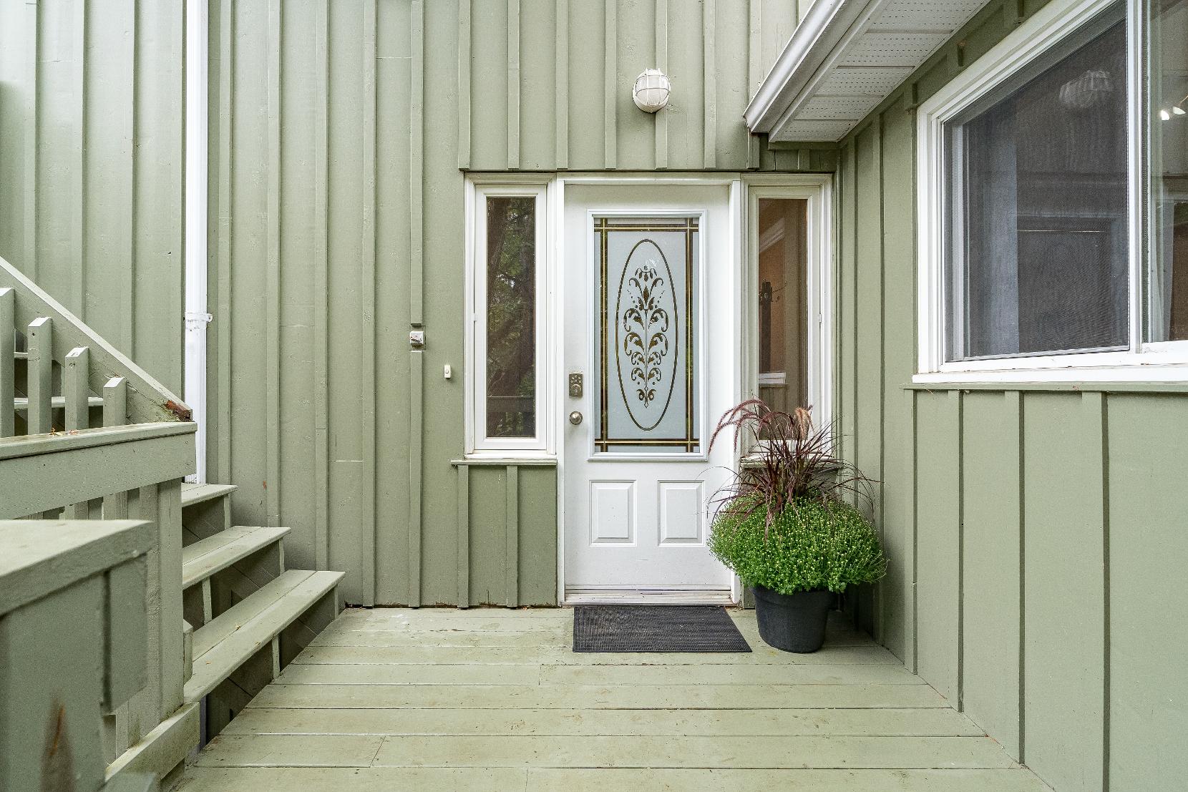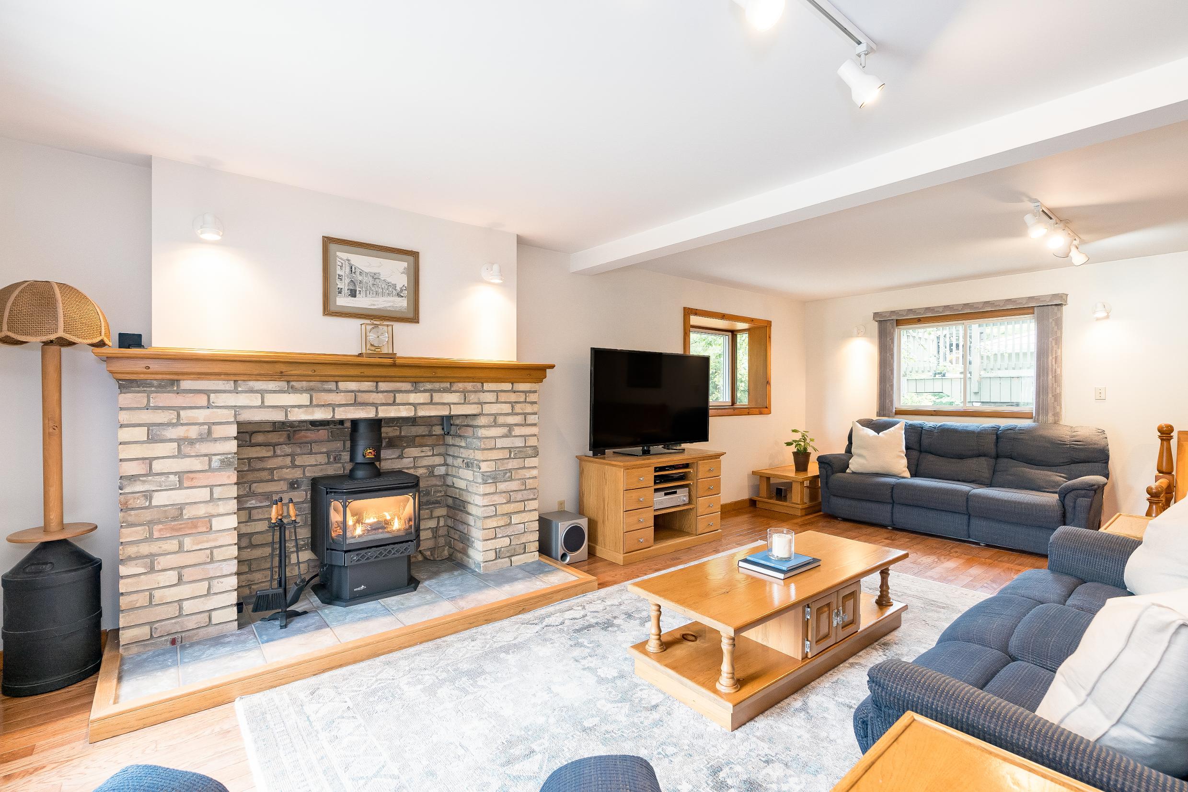


BEDROOMS: BATHROOMS:
COLLECTION






BEDROOMS: BATHROOMS:
COLLECTION


1
2
Set on 10-acresof land with walking trailsand 4-acresfullyfenced,this propertyinvitesendlesswaysto enjoythe outdoors,whetherit?sa hobbyfarm, spacefortoys,orsimplyroom to roam and soakin the countrylifestyle
The homefeaturesan indoorpoolheated bya solarpanelsystem,offering a uniqueyear-round retreat that can beeasilyremoved and converted back into a garage if desired,giving youflexible optionsforthe future
3
4
Alarge insulated workshop with a wood stove isattached to the house,ideal forprojects,hobbies,orextra storage,and iscomplemented bya tractorshed and an additionalstorage shed foreven morespace
Thoughtfullydesigned and custom-built home providing exceptionalliving spacesthroughout,whilethe attached above-gradeapartment offers incomepotentialora privatespace forextended family,adult children or multi-generationalliving
5
Recent updatesadd comfort and peaceof mind,including a newerfurnace (2019),metalroof (2010),poolliner(2022),newlydug well(2010) alongside an additionalwell,brand newwasher(2025),and dishwasher(2024)

- Hardwood flooring
- Spaciouslayout forvarious furniturearrangements
- Fireplaceforadded warmth
- Arrayof windowsallowing fornaturallight to flood the space
- Neutralpaint tone
- Wood decksurrounding pool
- Naturalwood ceiling
- Heated bysolarpanelsystem
- Largedualwindowsilluminating the poolwith bright light
- Potentialto beswitched backto a garage if desired




- Hardwood flooring
- Integrated shelving
- Room fora king-sized bed
- Ensuiteprivilege
- Two charming windowsilluminating the space with naturallight
- Widesliding-doorcloset forclothing storage
- Hardwood flooring
- Vanitywith under-sinkstorage
- Walk-in shower
- Charming windowallowing forsunlight to brightenthe space


A Bedroom
19'9" x 11'8"
- Hardwood flooring
- Two flush-mount lights brightening the space
- Wide closet with sliding doors
- Spaciouslayout with room fora king-sized bed
- Windowframing viewsof the yard
Bedroom
12'7" x 9'11"
- Hardwood flooring
- Ceiling fan with flush-mount lighting
- Largecloset with french doors
- Windowallowing forbright naturallight
- Neutralpaint tone
- Ceramic tile flooring
- Naturalwood ceiling
- Long vanitywith ample under-sinkstorage and counterspace
- Combined bathtub and shower
- Linen closet
- Generouslysized window
Bathroom
3-piece
- Ceramic tile flooring
- Variousintegrated cabinetsfor bath essentials
- Flush-mount lighting
- Stand-up shower
- Cornervanitywith under-sink storage and above mirrorlighting




19'5" x 17'5"
- Ceramic tile flooring
- Recessed lighting
- Walk-in pantryforstorage and food organization
- Dualstainless-steelsinkset below ceiling-hung cabinetsopening up to dining area
- Coffee bar
- Expansivesliding glass-doorwalkout to the deck
B Bedroom
19'11" x 10'4"
- Hardwood flooring
- Ceiling fan foradded aircirculationand climate control
- Closet with sliding doors
- Dualwindowsallowing fornaturallight to brighten the room
- Neutralpaint tone
- Ensuiteprivilege
C Ensuite
3-piece
- Ceramic tile flooring
- Recessed lighting
- Walk-in shower
- Integrated storagecabinet forlinens and toiletries
- Vanitywith ample under-sinkorganization
- Spaciouslayout foreaseand functionality





- Ceramic tile flooring
- Generouslysized room with potentialto expand cabinetry
- Spacefora kitchen table or additionalseating
- Stainless-steelsink
- Well-sized window
- Carpet flooring
- Largefloorplan with ampleroom forseating area and recreation
- Fireplacewith a whitemantle surround
- Cornerwindowsframing viewsof the yard and allowing fordaylight to flood thespace


A Office
15'3" x 7'4" B
- Vinylflooring
- Closet withsliding doors
- Potentialto useasa hobby room oran extra bedroom
- Ample spaceformultipledesks and additionaloffice furniture
11'5" x 10'0"
- Carpet flooring
- Walk-in dressing room with a wall-to-wallcloset and built-in desk,perfect fora makeup area
- Additionalsliding-doorcloset
- Bright window
- Sconcelighting
C Bathroom
2-piece D
- Peeland stickflooring
- Vanitywith under-sink cabinet space
- Recessed lighting
- Neutralpaint tone
- Built-in behind mirror storage cabinet
Laundry Room
11'11" x 9'8"
- Peeland stickflooring
- Laundrysink
- Additionalcabinet space
- Luminouswindow
- Accessto bathroom




- 2-storeyhomewith a wood exterior finish and metalroof situated on a mature treed lot
- Newerpropane furnaceinstalled in February2019
- 10-acresincluding 4-acresfully fenced inand beautifulwalking trailsthroughout the property
- Tractorand storageshed
- Largeinsulated attached garage with a wood stove,sliding glass-doorwalkout,parking forup to two vehicles
- Extended drivewaywith space forup to fifteen vehicles
- Spaciousdeckoverlooking the yard
- Added peaceof mind of the indoor poolheated bythe solarpanel heating system
- Rurallocation just a short drive to amenitiesand commuterroutes including Highway10 and 89 access













?You will be impressed as to what Severn has to offer you. Our rural and urban settlements such as Coldwater, Washago, Port Severn, Severn Falls and Marchmont provide an atmosphere of comfort and relaxation all year-round.?
Population: 21,083
ELEMENTARY SCHOOLS
Our Lady of Grace C.S.
Baxter Central P.S.
SECONDARY SCHOOLS
St Joan of Arc C H S
Nottawasaga Pines S.S.
FRENCH
ELEMENTARYSCHOOLS
Marguerite-Bourgeois
INDEPENDENT
ELEMENTARYSCHOOLS
Timothy Christian School

TANGLECREEK, 4730 Side Rd 25, Thornton
THEWILDSAT CEDARVALLEYGOLFCOURSE, 8410 11th Line, Barrie

PINERIVERTRAIL, Mill St to Roth St, Angus

MINESING WETLANDS, 363 Mill St, Angus

DRYSDALE?STREEFARM, 6635 Simcoe County Rd 56, Egbert

Professional, Loving, Local Realtors®
Your Realtor®goesfull out for you®

Your home sellsfaster and for more with our proven system.

We guarantee your best real estate experience or you can cancel your agreement with usat no cost to you
Your propertywill be expertly marketed and strategically priced bya professional, loving,local FarisTeam Realtor®to achieve the highest possible value for you.
We are one of Canada's premier Real Estate teams and stand stronglybehind our slogan, full out for you®.You will have an entire team working to deliver the best resultsfor you!

When you work with Faris Team, you become a client for life We love to celebrate with you byhosting manyfun client eventsand special giveaways.


A significant part of Faris Team's mission is to go full out®for community, where every member of our team is committed to giving back In fact, $100 from each purchase or sale goes directly to the following local charity partners:
Alliston
Stevenson Memorial Hospital
Barrie
Barrie Food Bank
Collingwood
Collingwood General & Marine Hospital
Midland
Georgian Bay General Hospital
Foundation
Newmarket
Newmarket Food Pantry
Orillia
The Lighthouse Community Services & Supportive Housing

#1 Team in Simcoe County Unit and Volume Sales 2015-Present
#1 Team on Barrie and District Association of Realtors Board (BDAR) Unit and Volume Sales 2015-Present
#1 Team on Toronto Regional Real Estate Board (TRREB) Unit Sales 2015-Present
#1 Team on Information Technology Systems Ontario (ITSO) Member Boards Unit and Volume Sales 2015-Present
#1 Team in Canada within Royal LePage Unit and Volume Sales 2015-2019
