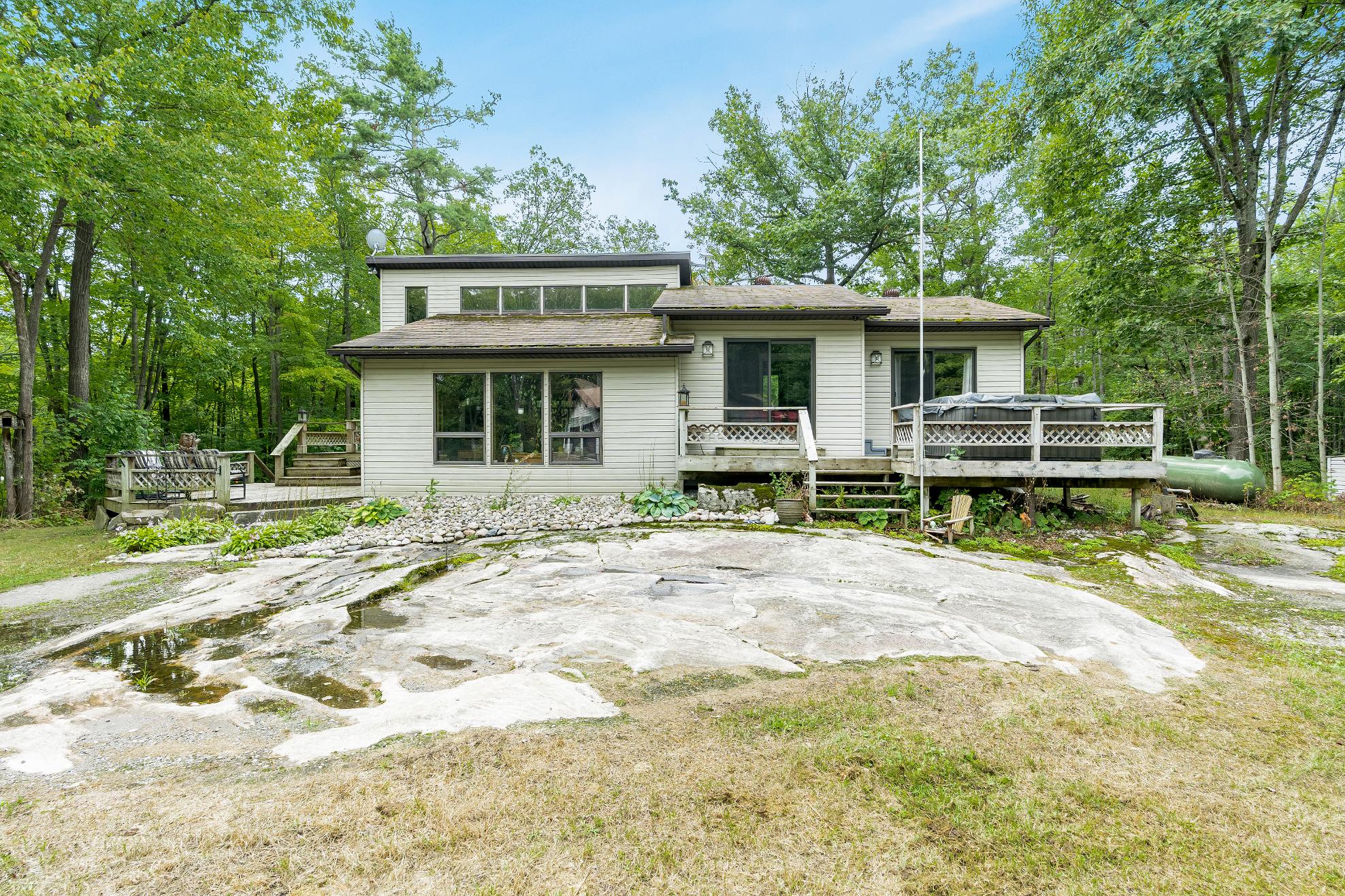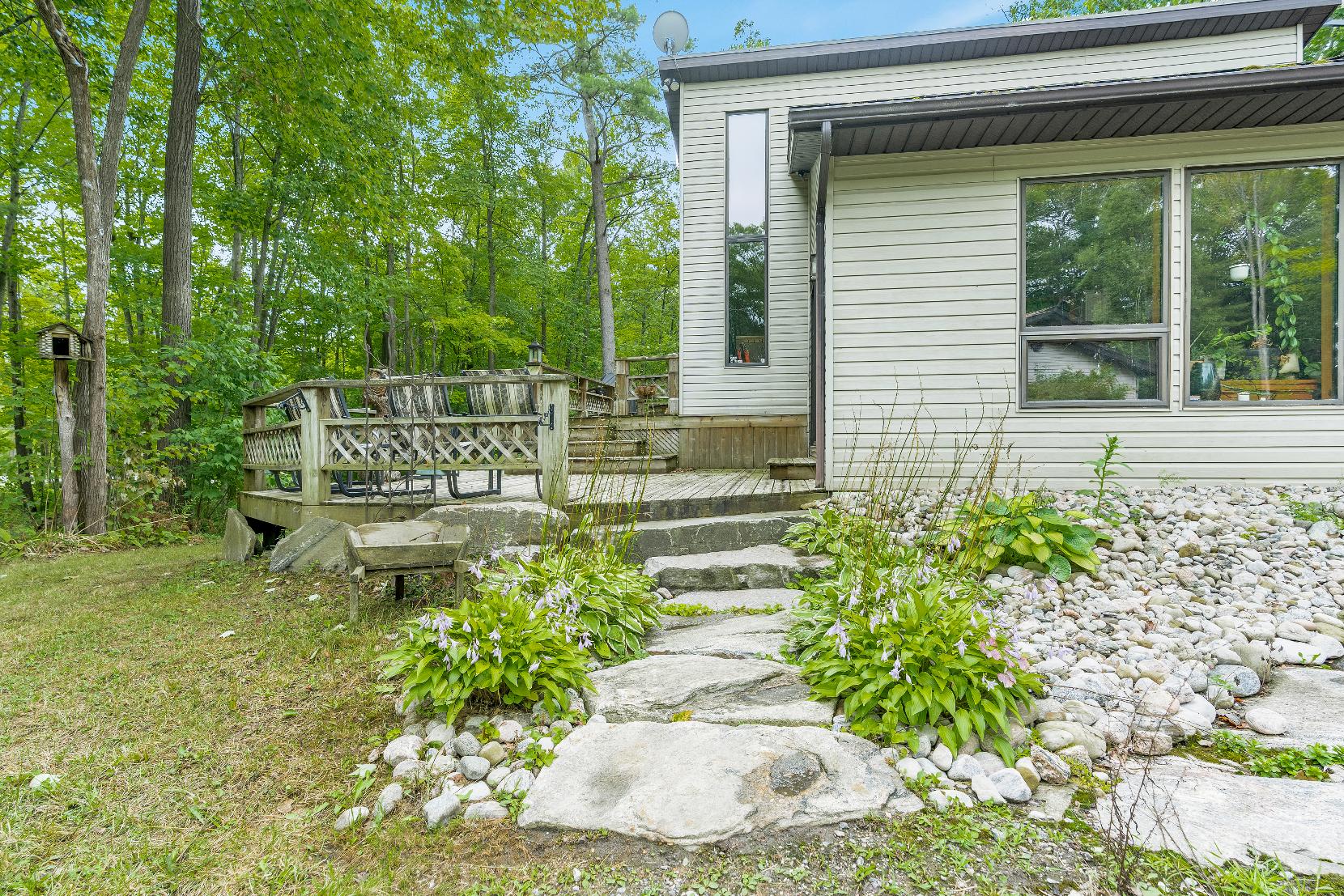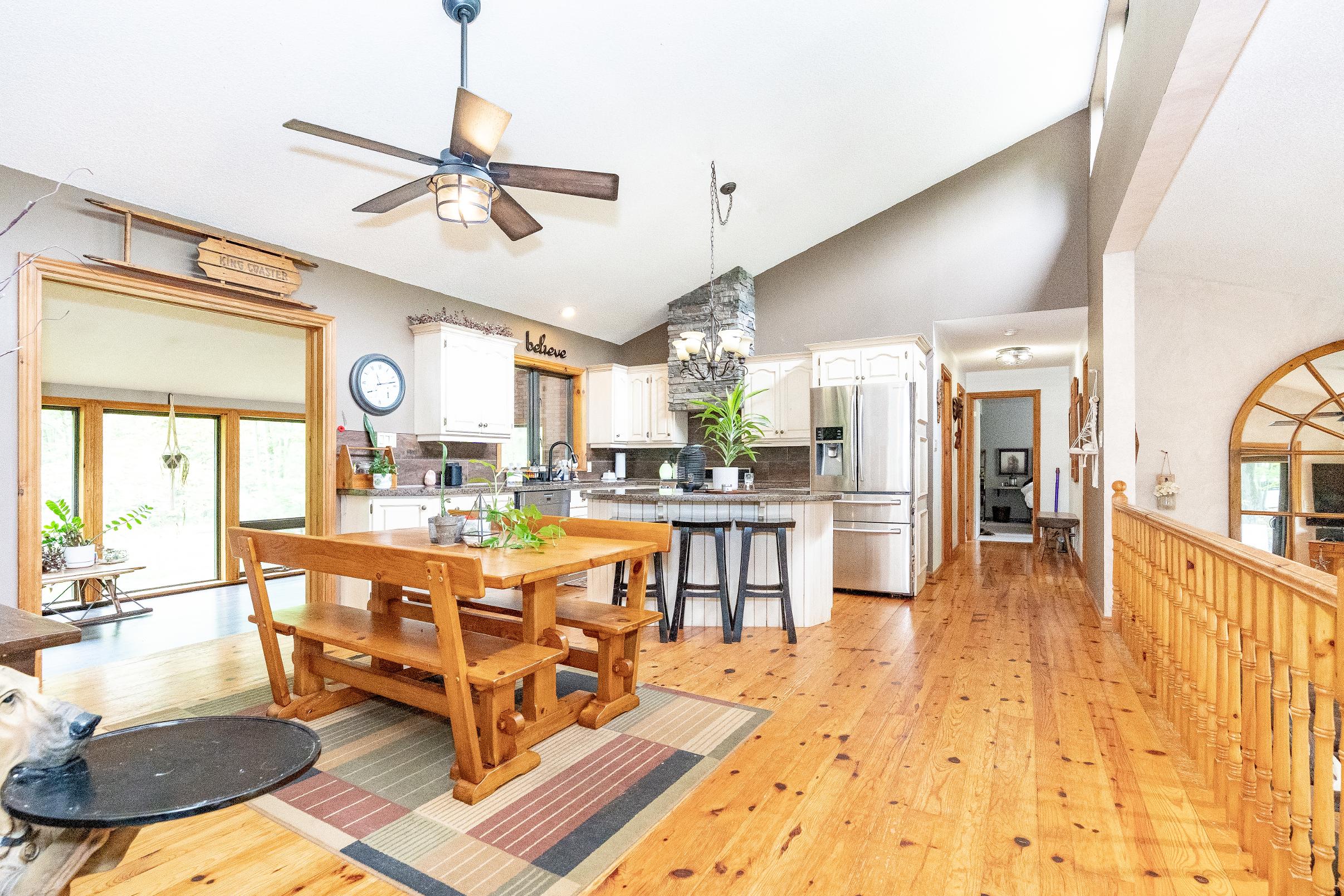










1 2
Tucked awayon 2.99 scenic acressurrounded bystunning rockoutcroppings, towering pinetrees,and visitsfrom localwildlife,thispeacefulretreat offersthe ultimate privacywhilestillbeing just a short drive from Barrie,Orillia,and Midland
Thisbeautifullyfinished threebedroom bungalowfeaturesa walkout basement with a cozyfamilyroom,a convenient laundryarea,and threebathroomsto suit the needsof a busyhousehold
3
4 5
Spacious4-cardetached garage with a heated workshop perfect forstoring vehicles,outdoortoys,ortackling yournext big project,offering space and flexibilityforworkorplay
At the heart of the home isa custom kitchen with granitecountersand a large island,idealforentertaining orcasualfamilymeals,whilea sunnythree-season room and an inviting four-season sunroom aboveoffertranquilviewsof the private backyard year-round
With deeded accessto LittleLakeand just minutesfrom Port Severn?spublic waterfront park,thispropertyisa true four-season getawayforfamilies,nature lovers,and outdoorenthusiastsalike

- Pinehardwood flooring
- Vaulted ceiling with clerestorywindows
- Island with breakfast barseating perfect for casualdining and entertaining
- Granite countertop providing both beauty and lasting functionality
- Stone-finished rangehood adding a striking
focalpoint to the space
- Stainless-steelappliances,including a propane stoveand dishwasher
- Open-concept layout creating a seamless flowbetween living and dining spaces
- Dualstainless-steelsinkwith waterfiltration spout and pull-down faucet


- Pine hardwood flooring
- Ample naturallight flowing in throughan arrayof windows,including a rowof clerestorywindows
- Vaulted ceiling giving the space a spacious and airyfeel
- Expansiveopen-concept layout with room fora largetable
- Ceiling fan with flush-mount light
- Pinehardwood flooring
- Generouslysized layout with a vaulted ceiling
- Split-leveldesign with a railed overlookfrom the kitchen
- Largewindowsallowing fornaturallight to flood the space
- Sliding glass-doorwalkout leading to the deck
- Modern ceiling fan with flush-mount lighting
- Hardwood flooring
- 4-season
- Located off the kitchen and dining room for seamlessenjoyment
- Largepanoramic windowsframing viewsof theyard and illuminating the space
- Dualceiling fansforadded aircirculation
- Sliding glass-doorwalkout providing access to the deck




11'8" x 11'8"
- Carpet flooring
- Expansivelayout with room fora king-sized bed
- Walk-through closet to ensuite privilege
- Ceiling fan with flush-mount lighting
- Sliding glass-door walkout to the deck, featuring a hot tub
3-piece
- Vinylflooring
- Walk-in stand-up shower
- Vanitywith under-sink storage
- Windowallowing forfresh airand luminous naturallight
- Neutralpaint tone
11'7" x 11'2"
- Carpet flooring
- Closet with double mirrored sliding doors
- Ceiling fan foradded comfort and climate control
- Sliding glass-door walkout to the deck, allowing forbright luminouslight to flood the space
11'10" x 9'11"
- Carpet flooring
- Built-in tree house-style bunk-bed,creating a fun and uniqueretreat for children while maximizing space
- Closet with sliding mirrored door
- Windowfilling the space with naturallight
4-piece
- Pine hardwood and ceramic tile flooring
- Large vanitywith above mirrorlighting and ample under-sinkstorage
- Showerand bathtub combination
- Linen closet
- Windowallowing for added aircirculation and sunlight





31'6" x 13'4" B
- Ceramic tileflooring
- Recessed lighting
- Expansivelayout accommodating versatile furniture arrangements
- Cornerfireplacefor added warmth and comfort
- French doorwalkout to 3-season sunroom
- Windowbringing in generous amountsof naturallight
23'8" x 9'6"
- Interlockflooring
- 3-season
- Largepanoramic windows bringing theoutdoorsin
- Sliding glass-doorwalkout to the backyard
- Dualceiling fansforadded air circulation and climate control
10'6" x 6'11" D
- Hardwood flooring
- Sleekfront load washer and dryer
- Stainless-steelsinkwith under-sinkstorage
- Space forclothing hampersand drying racks
- Bright airywindowset above laundrystation
- Neutralcolourpalette
3-piece
- Recessed lighting
- Well-proportioned layout for functionalityand potentialto add additionalfeatures
- Wide vanitywith a generous amount of under-sinkstorage and counterspace
- Cornerwalk-in stand-up shower
- Above vanitylighting





- Bungalowfinished with a vinyl siding exterior
- Multiple decksand patiosreadyto beenjoyed,along with a relaxing hot tub foryear-round enjoyment
- 2 99-acre wooded lot with mature treesand rockoutcroppings
- Garden shed foroutdoorstorage
- Detached heated garagewith parking forup to fourvehicles, storagefortoys,and the potentialto beused asa workshop or hobbyspace
- Situated in a quiet area closeto Port
Severn Park,beaches,marinas,and Highway400 access
- Located on a busroute and close to schools
- Deeded wateraccessto to LittleLake










Sacred Heart School
HoneyHarbourP.S
St.Theresa'sC.H.S
Georgian BayDistrict S.S
MeadowCreekMontessori

St.AntoineDanielC.S
Otherarea schools,including French and private schoolsmaybe available forthisproperty.Everyeffort ismade to ensure that the schoolinformation provided conformsto allcurrentlypublished data,however thisdata isfrequentlysubject to change;revision and reviewbyeach respectableschoolboard and theirappointed officials

Professional, Loving, Local Realtors®
Your Realtor®goesfull out for you®

Your home sellsfaster and for more with our proven system.

We guarantee your best real estate experience or you can cancel your agreement with usat no cost to you
Your propertywill be expertly marketed and strategically priced bya professional, loving,local FarisTeam Realtor®to achieve the highest possible value for you.
We are one of Canada's premier Real Estate teams and stand stronglybehind our slogan, full out for you®.You will have an entire team working to deliver the best resultsfor you!

When you work with Faris Team, you become a client for life We love to celebrate with you byhosting manyfun client eventsand special giveaways.


A significant part of Faris Team's mission is to go full out®for community, where every member of our team is committed to giving back In fact, $100 from each purchase or sale goes directly to the following local charity partners:
Alliston
Stevenson Memorial Hospital
Barrie
Barrie Food Bank
Collingwood
Collingwood General & Marine Hospital
Midland
Georgian Bay General Hospital
Foundation
Newmarket
Newmarket Food Pantry
Orillia
The Lighthouse Community Services & Supportive Housing

#1 Team in Simcoe County Unit and Volume Sales 2015-Present
#1 Team on Barrie and District Association of Realtors Board (BDAR) Unit and Volume Sales 2015-Present
#1 Team on Toronto Regional Real Estate Board (TRREB) Unit Sales 2015-Present
#1 Team on Information Technology Systems Ontario (ITSO) Member Boards Unit and Volume Sales 2015-Present
#1 Team in Canada within Royal LePage Unit and Volume Sales 2015-2019
