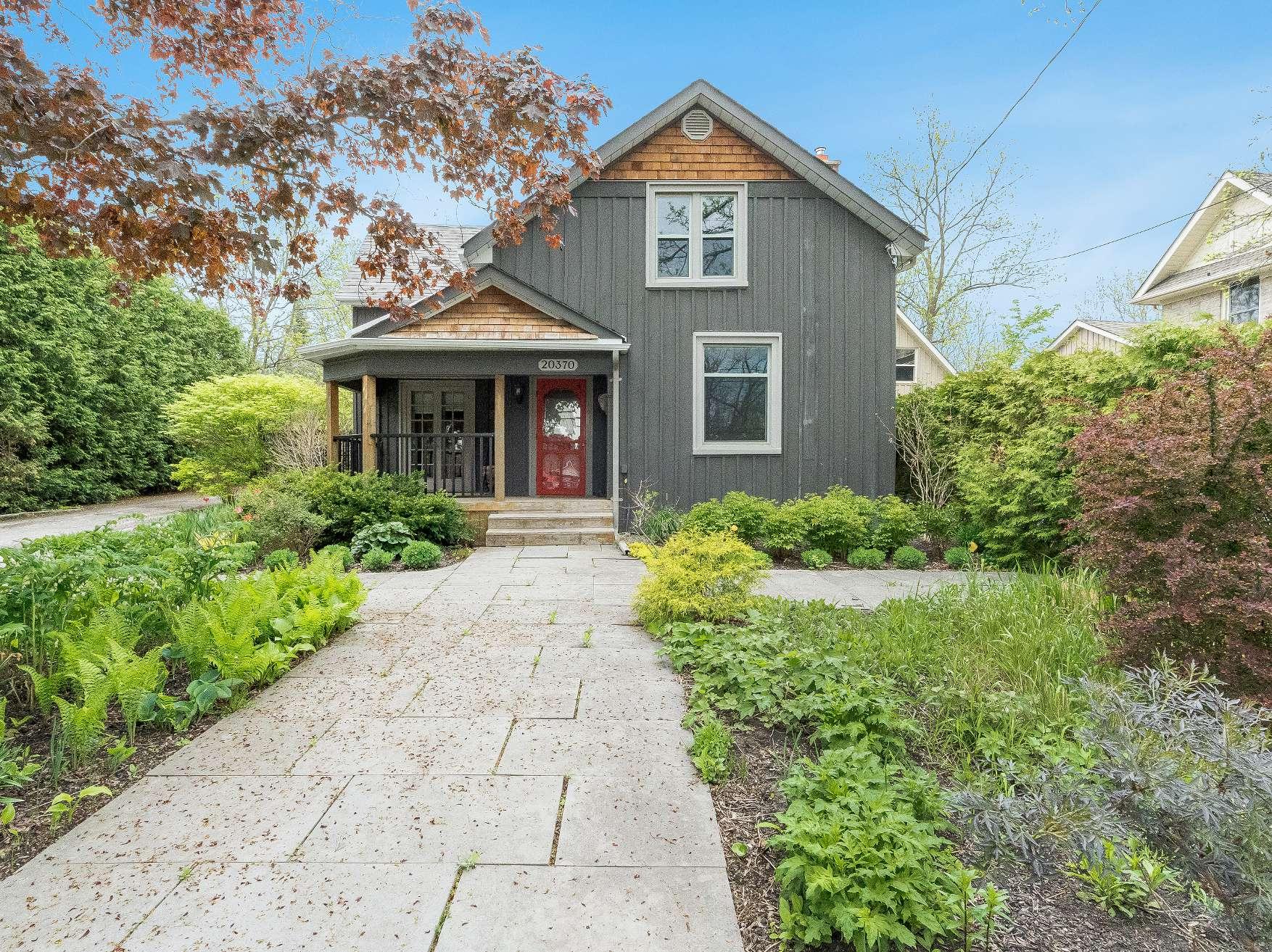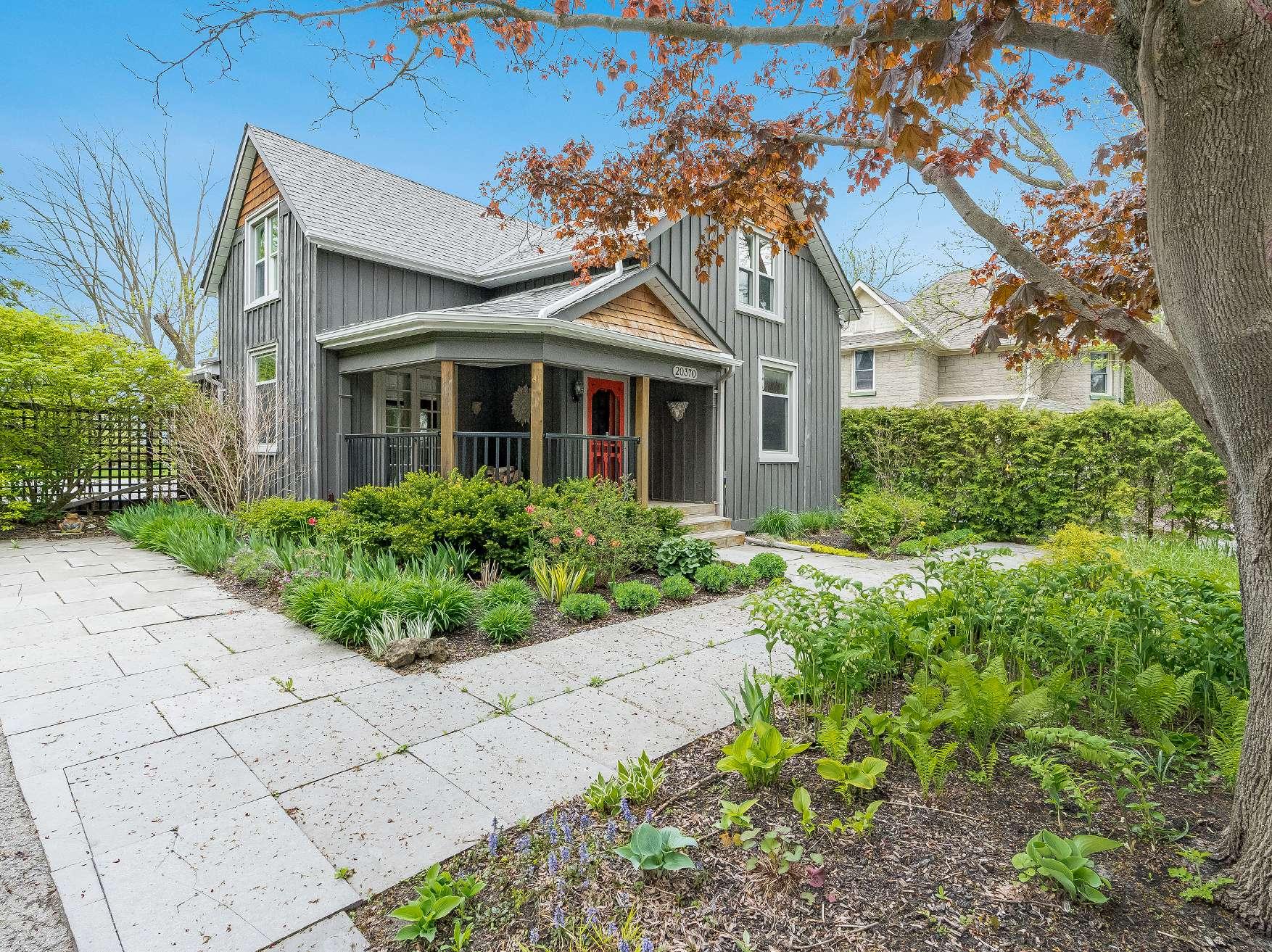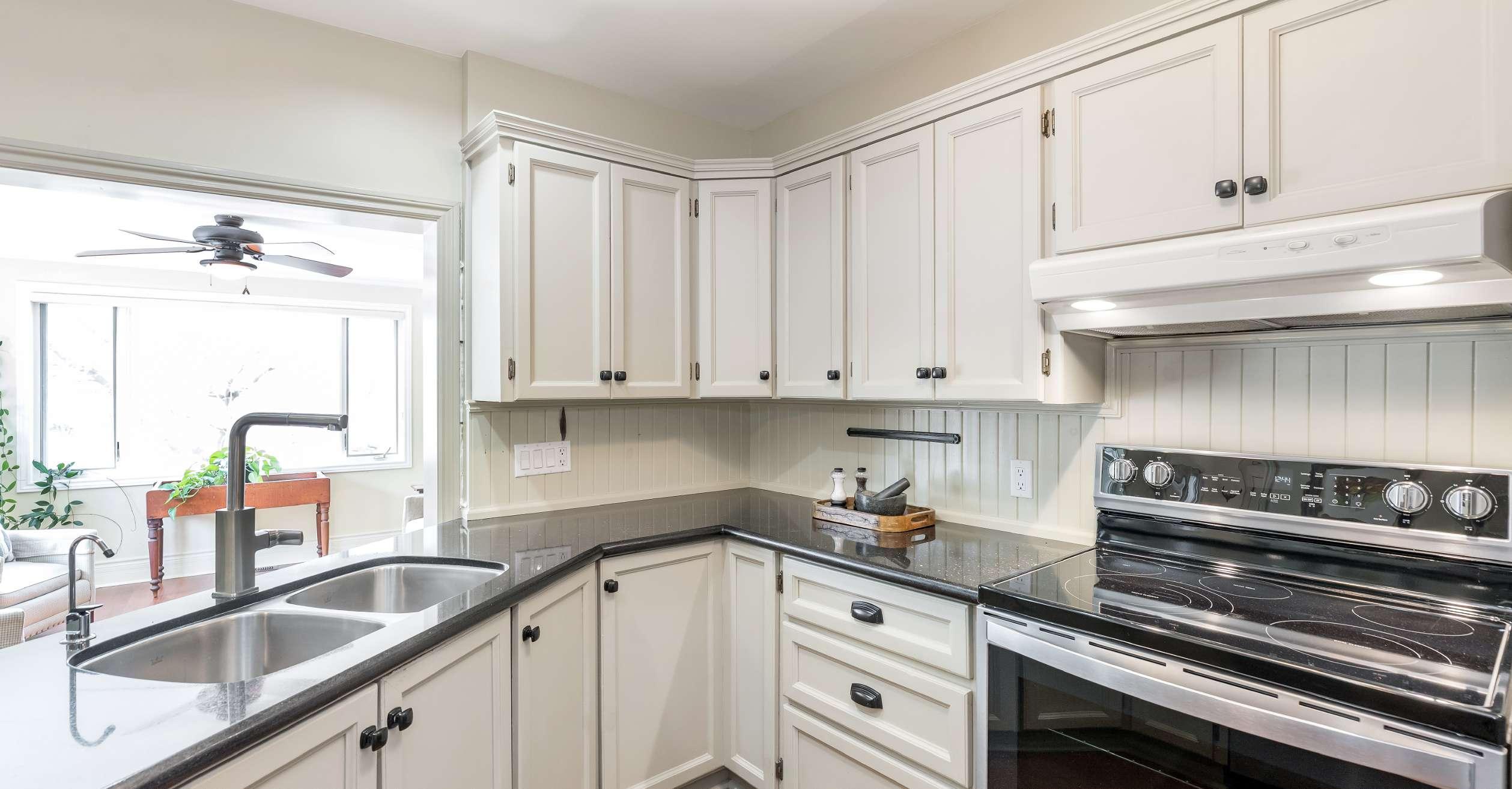










1
Step into thisdelightfulthreebedroom centuryhome,perfectlynestled in the heart of Queensville
2
Embrace the luxuryof space on an expansive 67'x326'lot,offering endless possibilitiesforoutdoorenjoyment orgardening
3
Brimming with originalcharm,thishome showcasesgleaming hardwood floors,a cozywood-burning fireplace,built-in cabinetry,rich wood ceilings, and a picturesquefront porch that welcomesyouin
4
5
Blending classic appealwith modern comforts,enjoyan updated kitchen and stylish upperlevelbathroom,with a convenient main levellaundry,plus a newerfurnace and hot wateron demand forpeace of mind?
Ideallypositioned just north of Newmarket,thisgem provideseffortless accessto Highway404 and the futureBradford bypass,ensuring seamless travelwhileenjoying the serenityof a charming community

Eat- in Kitchen
19'1" x 13'7"
- Vinylflooring
- Generouslysized with ample room fora dining table
- Included appliances
- Spaciousbreakfast barwith seating,perfect forentertaining
- Neutralcoloured beadboard throughout
- Doublesink
- Wealth of cabinetry
- Tiled backsplash
- Built-in deskforadded convenience
- Sizeable windowgracing the space with warm sunlight
- Recessed lighting
- Ceiling fan




- Hardwood flooring
- Plentyof room fora sizeable dining table
- Frenchdoorwalkout leading to the front patio
- Largewindowallowing fornaturallight to spillin
- Crown moulding
- Wood ceiling creating a warm and inviting atmosphere
- Neutralpaint hue
- Hardwood flooring
- Spaciousand cozyroom overlooking the backof the home
- Stunning wood burning fireplacecomplete with a whitemantle
- Wood ceiling
- Built-in shelving
- Threegrand sized windowsallowing for amplenaturallighting
- Two ceiling fans




- Engineered hardwood flooring
- Substantiallayout
- 4-season,perfect foryearround enjoyment
- Oversized windowsallowing fornaturallight to seep in
- Crown moulding detailing throughout
- Smallstep down from the kitchen
- Vinyl flooring
- Standalone wood vanitycomplete with a glassvesselsink
- Closet with a bi-fold door
- Neutralpaint tone
- Ceramic tile flooring
- Located just off of the kitchen
- Included appliances
- Accessto the basement
- Light neutralpaint hue
- Built-in shelving foradded storage


A Bedroom
16'5" x 13'8" B
- Hardwood flooring
- Partialsloped ceiling
- Potentialto useasan office, hobbyroom,orguest bedroom
- Ample storagespace
- Sizeable walk-in closet alongsidean additionalcloset with mirrored sliding doors
- French doorwalkout leading to the rooftop deck
- Muted green paint tone
15'0" x 11'11"
- Hardwood flooring
- Partialsloped ceiling with two bright windowscreating the perfectlylit atmosphere
- Sizeable closet
- Greytoned paint
14'0" x 13'4" D
- Hardwood flooring
- Well-sized layout,perfect fora queen sized bed and dresser
- Sloped ceiling with two bright windows
- Abundance of naturallighting
- Walk-in closet
- Light greypaint hue
Bathroom
4-piece
- 12'x12' heated ceramic tile flooring
- Updated stand-in shower paired with a beautifultiled surround and glassdoor
- Clawfoot tub forthe best of both worlds
- Standalone vanity with ample storage
- Sizeable windowforfresh air
- Neutralfinishes





- Two-storeyhomecomplete with a board and batten exterior
- West-facing
- Detached one cargarage
- Private singledrivewayallowing for three vehicles
- Unobstructed views
- Deep partiallyfenced backyard dotted with mature trees
- Expansivebackyard complete with a generouslysized patio and a rooftop deckoverlooking the
propertySituated in a quiet neighbourhood and closeby grocerystores,East Gwillimbury TennisClub,Queensville Park,and Highway404,








Good Shepherd C.E.S
905.895.0303 | gsd.ycdsb.ca
QueensvilleP.S.
905.478.4191 | queensville.ps.yrdsb.ca
Sacred Heart C.H.S
905.895.3340 | sahe.ycdsb.ca
Huron HeightsS.S.
647.795.7540 | huronheights.ss.yrdsb.ca
QueensvilleMontessoriAcademy
905.478.4949 | queensvillemontessoriacademy.com
Jean-Béliveau
289.383.6257 | jb.cscmonavenir.ca

Otherarea schools,including French and private schoolsmaybe available forthisproperty.Everyeffort ismade to ensure that the schoolinformation provided conformsto allcurrentlypublished data,however thisdata isfrequentlysubject to change;revision and reviewbyeach respectableschoolboard and theirappointed officials

Professional, Loving, Local Realtors®
Your Realtor®goesfull out for you®

Your home sellsfaster and for more with our proven system.

We guarantee your best real estate experience or you can cancel your agreement with usat no cost to you
Your propertywill be expertly marketed and strategically priced bya professional, loving,local FarisTeam Realtor®to achieve the highest possible value for you.
We are one of Canada's premier Real Estate teams and stand stronglybehind our slogan, full out for you®.You will have an entire team working to deliver the best resultsfor you!

When you work with Faris Team, you become a client for life We love to celebrate with you byhosting manyfun client eventsand special giveaways.


A significant part of Faris Team's mission is to go full out®for community, where every member of our team is committed to giving back In fact, $100 from each purchase or sale goes directly to the following local charity partners:
Alliston
Stevenson Memorial Hospital
Barrie
Barrie Food Bank
Collingwood
Collingwood General & Marine Hospital
Midland
Georgian Bay General Hospital
Foundation
Newmarket
Newmarket Food Pantry
Orillia
The Lighthouse Community Services & Supportive Housing

#1 Team in Simcoe County Unit and Volume Sales 2015-Present
#1 Team on Barrie and District Association of Realtors Board (BDAR) Unit and Volume Sales 2015-Present
#1 Team on Toronto Regional Real Estate Board (TRREB) Unit Sales 2015-Present
#1 Team on Information Technology Systems Ontario (ITSO) Member Boards Unit and Volume Sales 2015-Present
#1 Team in Canada within Royal LePage Unit and Volume Sales 2015-2019
