

17 STANLEYROAD
Tranquil Waterfront Bungalow with Scenic Trent Severn Views Woodville
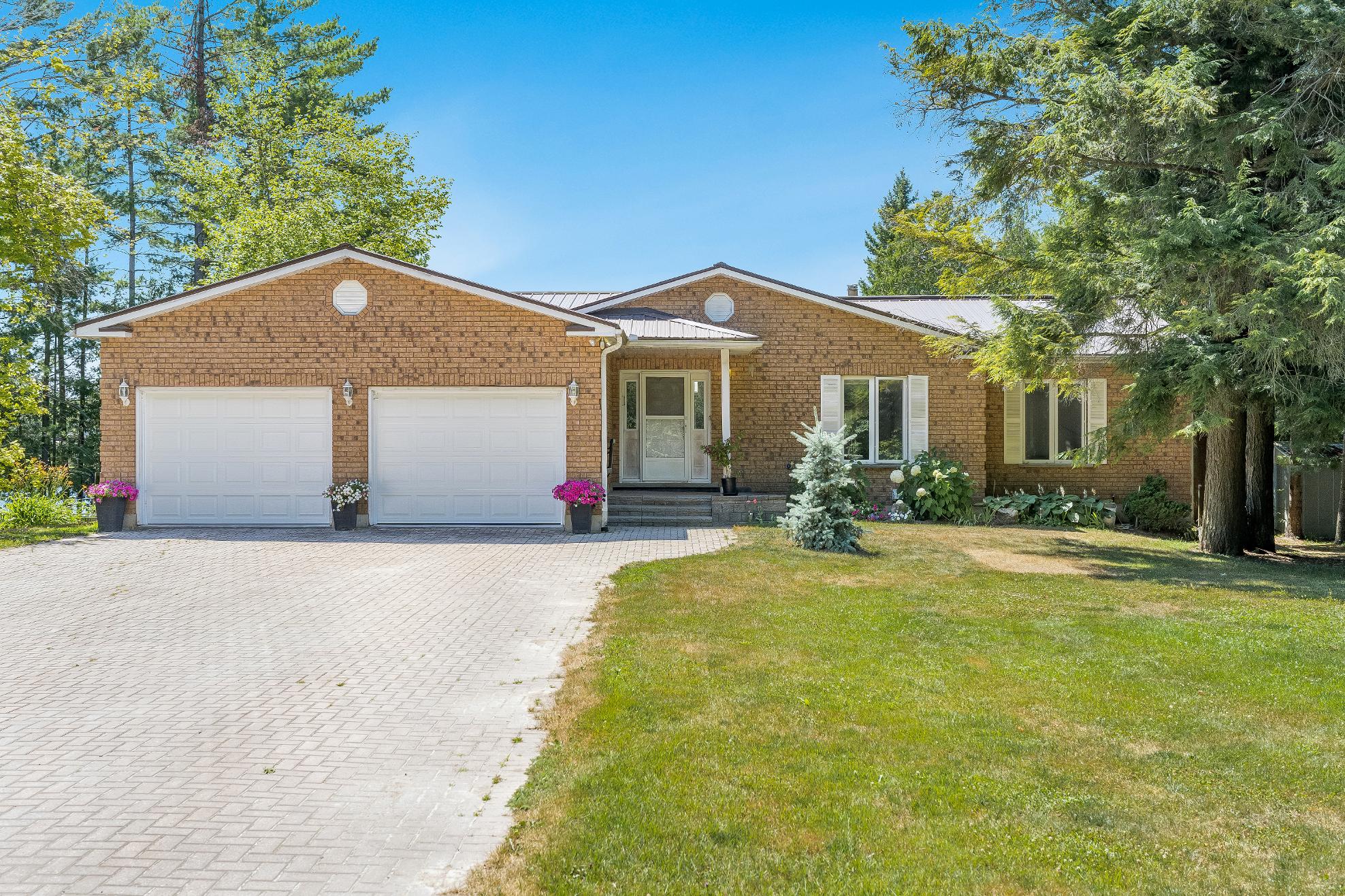
Overview
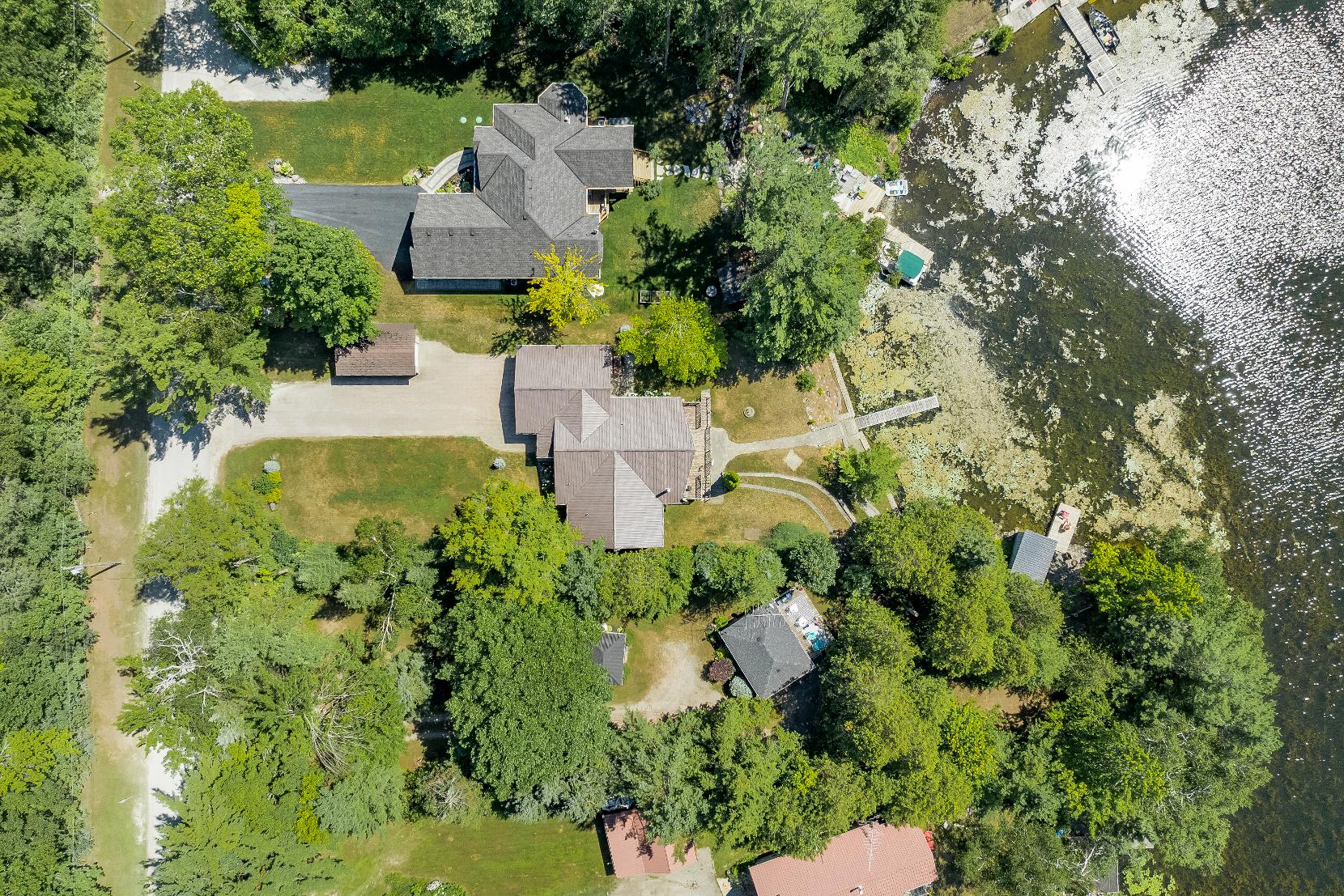
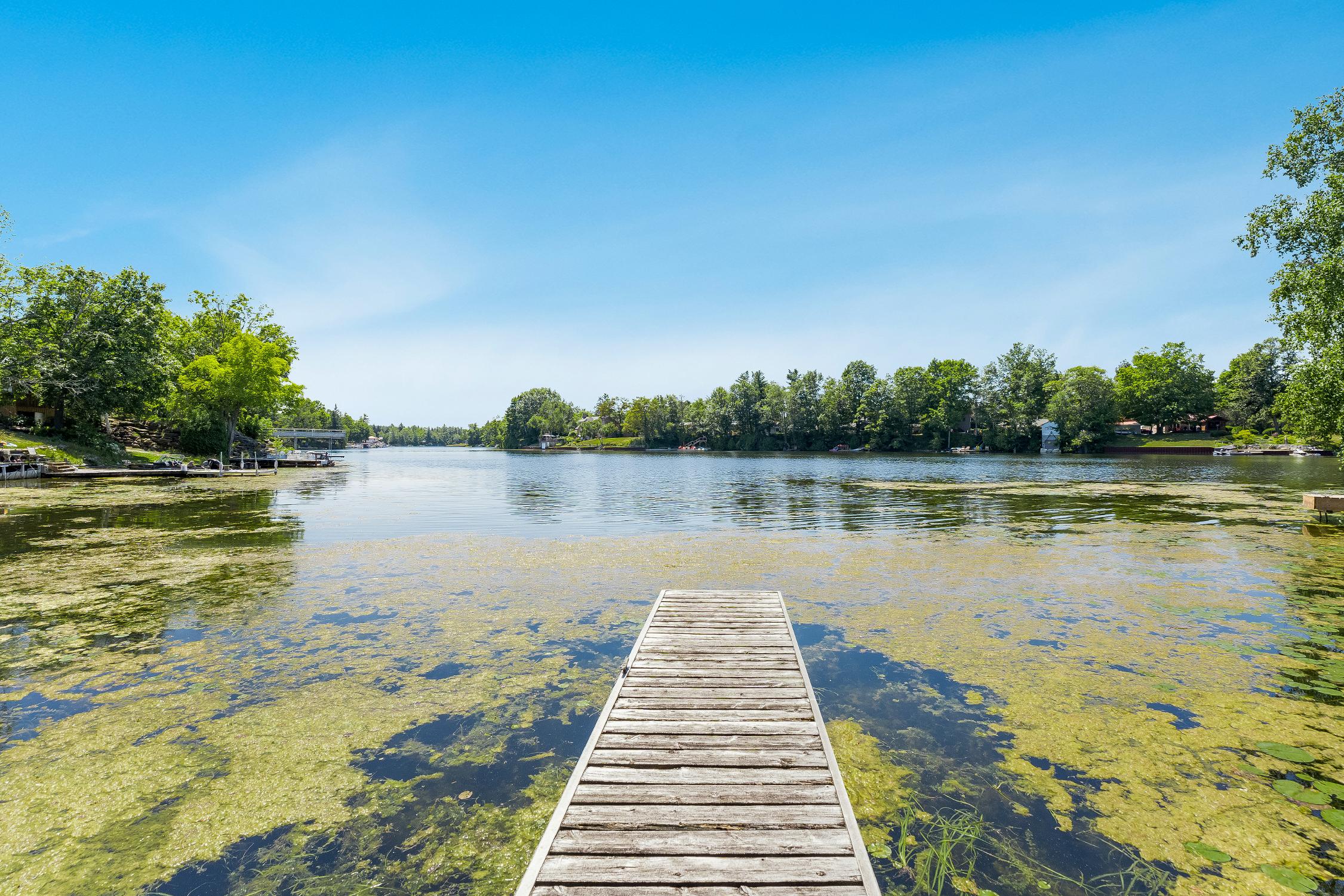

TOP 5 REASONS YOU'LL LOVETHIS HOME
1 2 3 4 5
Beautifullycrafted brickbungalowoffers90'of private waterfront on the scenic Trent Severn Waterway,with a spaciousattached two-cargarage plusan additionaldetached single-car garage,perfect foruseasa workshop orextra storage,thispropertyisdesigned to suit both everydayliving and hobbyists
Tucked awayon a quiet,private road,you'llenjoythe tranquilityof waterfront living with the added convenience of quickaccessto Highway12 and 48,forboating enthusiasts,it'sjust a short and picturesqueridedown the riverto theopen watersof Lake Simcoe,Georgian Bay,and beyond
Main levelfeaturing two generouslysized bedrooms,including a primarysuitewith ensuite bathroom,alongsidea spaciousopen-concept layout that enhancesthe soaring cathedral ceilingsand a wallof windowsand doorsthat flood the spacewith naturallight whileoffering panoramic waterviews
The partiallyfinished walkout basement includesa cozywood-burning fireplace and amplespace to create additionalbedroomsorrecreationalareasto suit yourneeds
Enjoypeaceof mind with a maintenance-freesteelroof and a well-designed 1,682 square foot main levellayout,flaunting comfort,functionality,and the perfect setting forrelaxed waterfront living
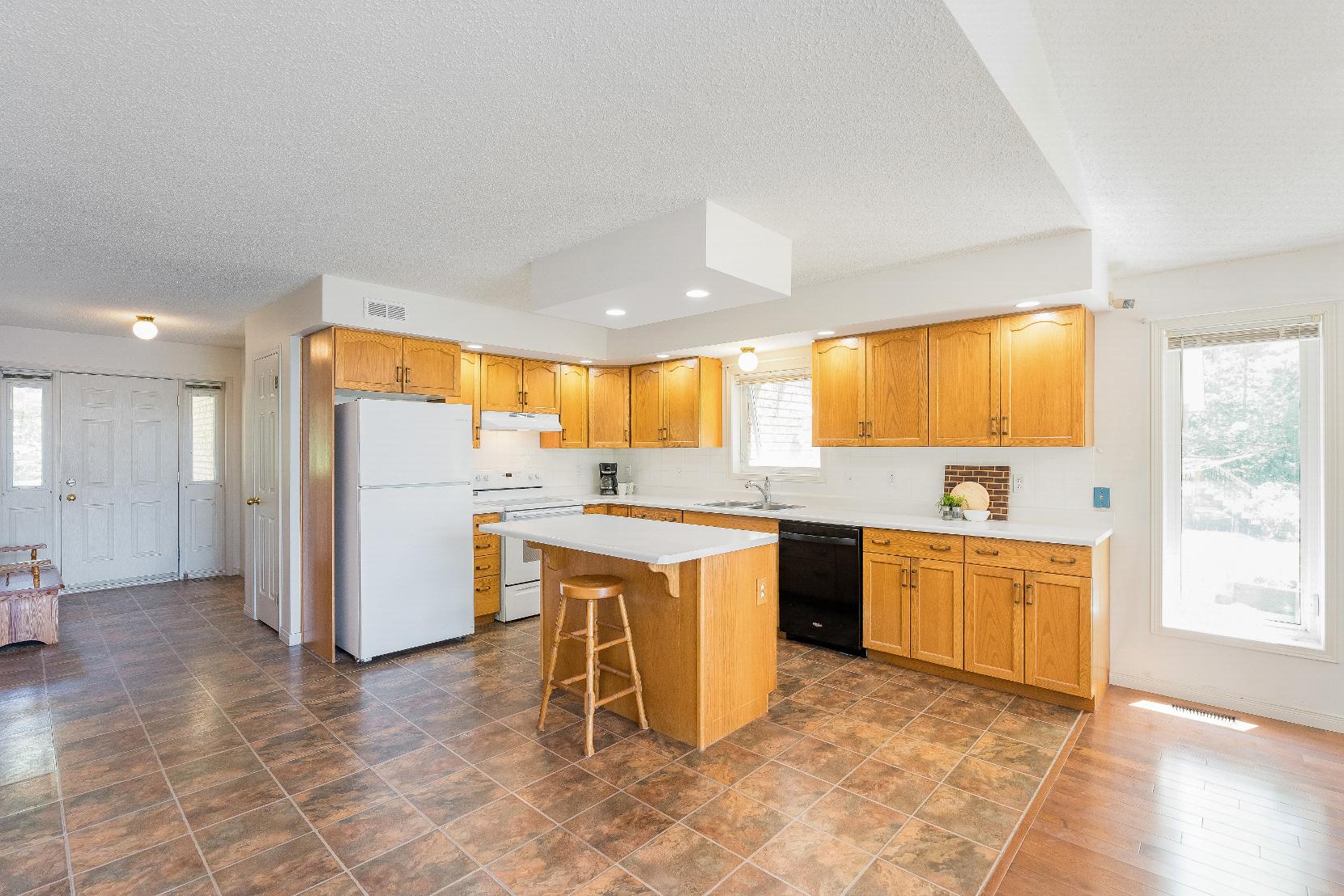
FEATURES
YOU'LL LOVE
14'11" x 14'0"
- Vinylflooring
- Open to the dining and living room
- Included appliances
- Centre island with breakfast barseating
- Amplewood cabinetry
- Complementing backsplash
- Recessed lighting
- Dualsinkwith an above-sink window
- Hardwood flooring
- Cathedralceiling
- Decorative chandelier
- Collection of windowsframing picturesque waterviews
- Sliding glass-doorswalkout leading to thedeck
A Kitchen
B Dining Room 16'10" x 15'0"





A Living Room
16'11" x 15'5" B
- Hardwood flooring
- Cathedralceiling
- Open to the dining room
- Excellent spaceto wind down
- Breathtaking views
- Anchored bya fireplace,perfect forthe coolermonths
- Sliding glass-doorwalkout leading to the deck
Bathroom
4-piece
- Vinylflooring
- Oversized vanitywith plentyof storagebelowfortoiletries
- Fiberglassbathtub and shower combination finished with a sliding glass-door
- Neutralfinishes
C Bathroom
2-piece D
- Vinylflooring
- Easilyaccessiblefor guest usage
- Well-sized vanitywith ample storage below
Laundry Room
8'7" x 6'4"
- Vinylflooring
- Centrallylocated
- Overhead storage
- Reach-in closet for extra storage
- Convenient accessto the double cargarage





- Hardwood flooring
- Generouslayout with space fora king-sized bed
- Two walk-inclosetswith bi-fold doors
- Bedside windowcreating a bright and airyambiance
- Ensuite privilege
- Vinylflooring
- Extensivevanity
- Soakerbathtub foradded relaxation
- Walk-in showerfinished with a neutraltile surround and a sliding glass-door
- Bright window
- Neutralfinishes
- Hardwood flooring
- Nicelysized
- Closet with sliding doors
- Bedsidewindowwelcoming in warm sunlight
- Soft neutralpaint toneto match anydecor
A Primary Bedroom
13'3" x 13'1"
B Ensuite 4-piece
C Bedroom
11'5" x 10'7"
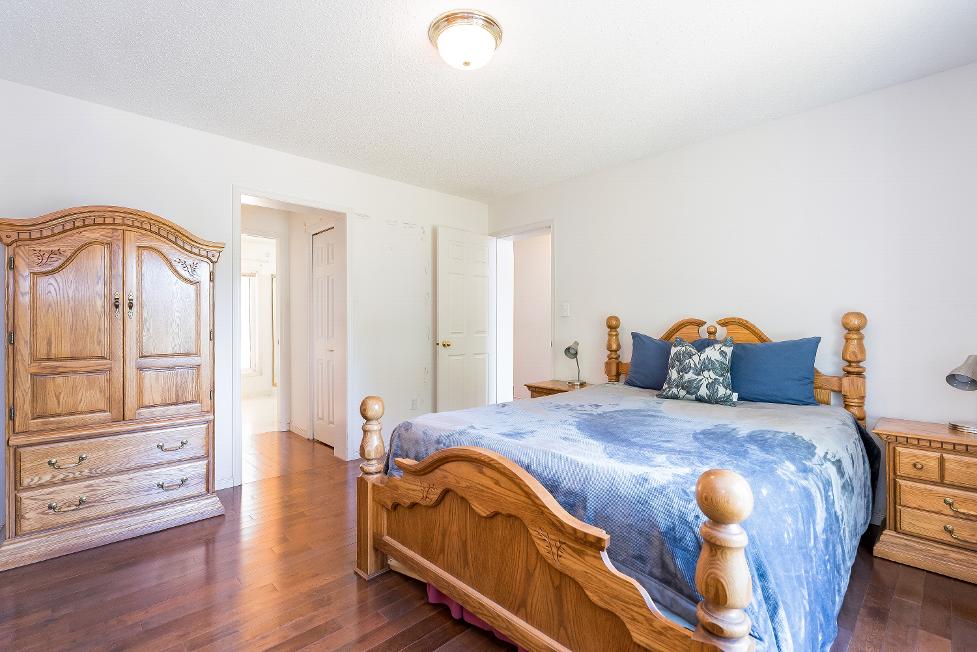



Basement
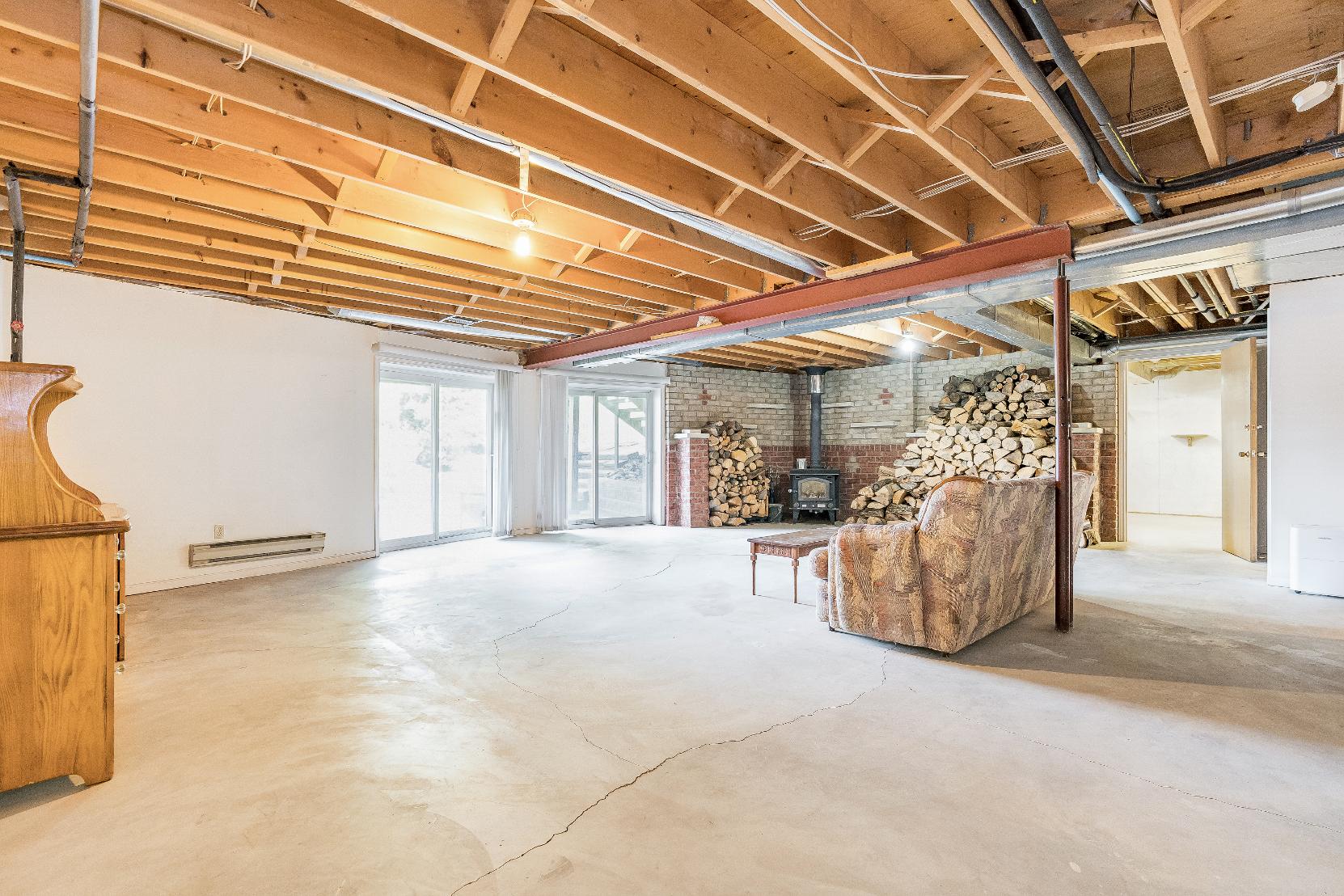
- Concreteflooring
- Large layout,perfect fora varietyof uses
- Enjoythe wood-burning fireplace during the coolermonths
- Ample naturallighting
- Accessto two storage rooms
- Sliding glass-doorwalkoutsleading to the interlockpatio
- Concreteflooring
- Sizeable design
- Currentlyutilized asa bedroom
- Potentialto convert to a homeoffice or hobbyspace
- Concreteflooring
- Pedestalsink
- Accessto a closet foradditionalstorage
- Stand-inshowercomplete with a glass-door
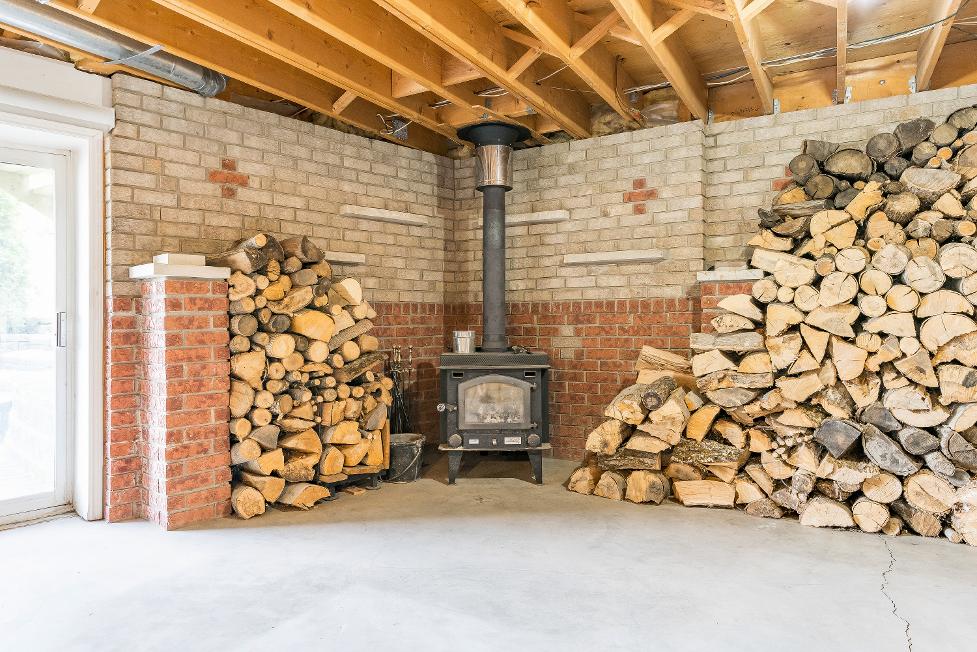

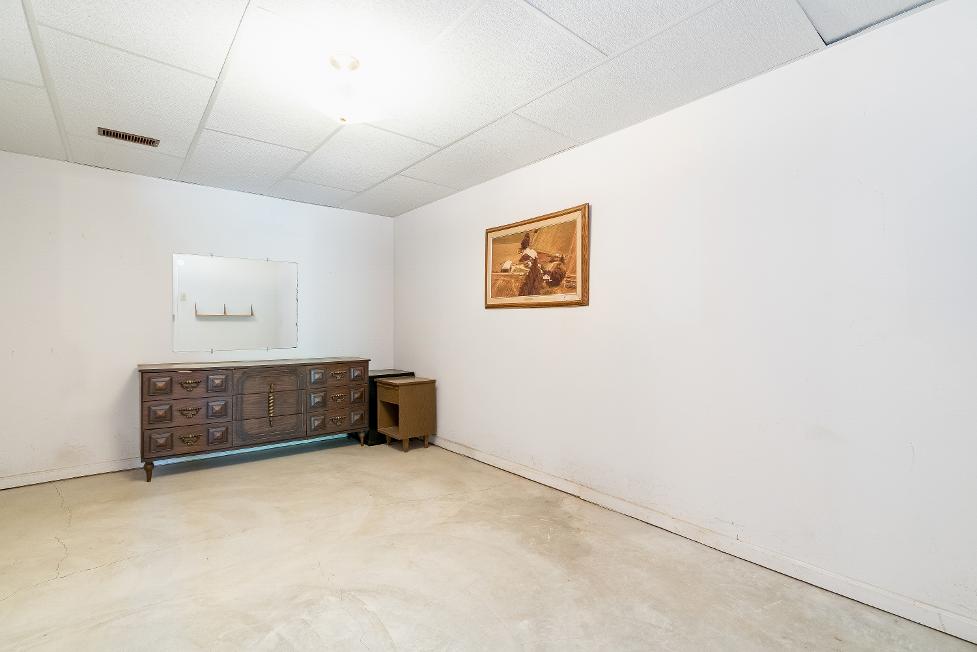


FEATURES
YOU'LL LOVE
- Waterfront bungalowcompletewith a durable brickexterior
- Attached two-cargarage with easy insideentry,coupled with a spaciousdrivewayproviding parking foran additional eight vehicles
- Detached 288 square foot
garage/workshop with up and over doorsat the front and rear
- Sizeable backyard retreat offering a largebackdeckperfect foroutdoor dining orsummerbarbeques,along with direct accessto 90'of riverfrontagealong Trent Severn Waterwayproviding accessto Lake
Ontario,Georgian Bay,and beyond
- Dockperfect forboating orswimming
- Rurallocation nearbyHighway48 and 12 forquickaccessto surrounding towns

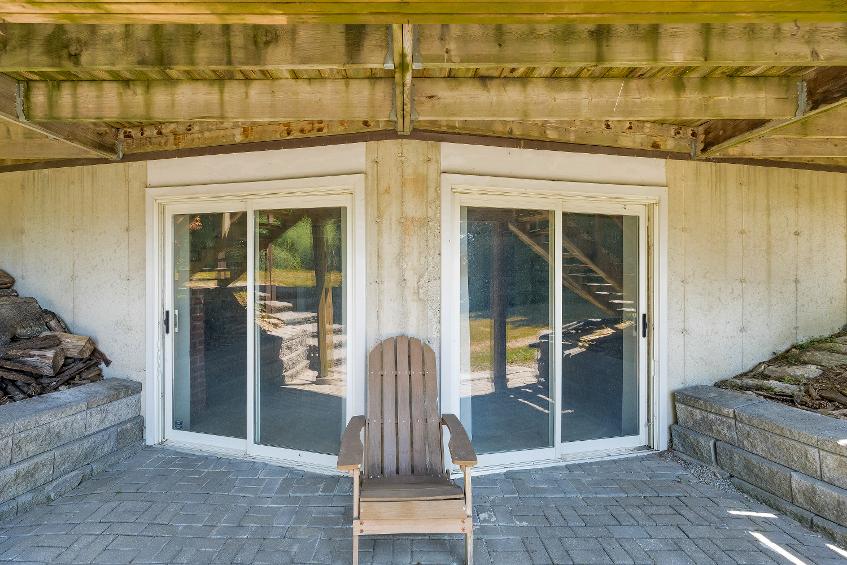

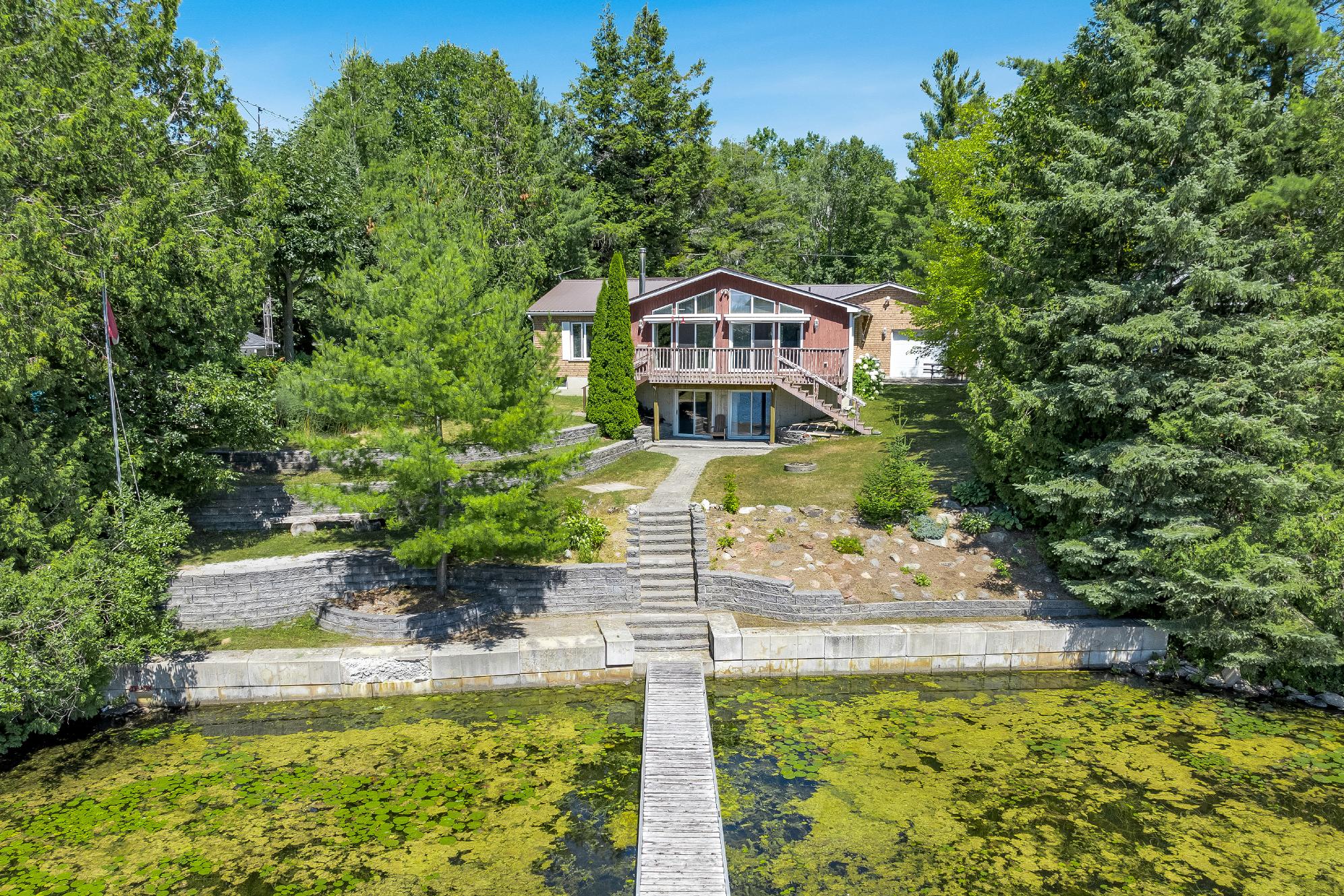
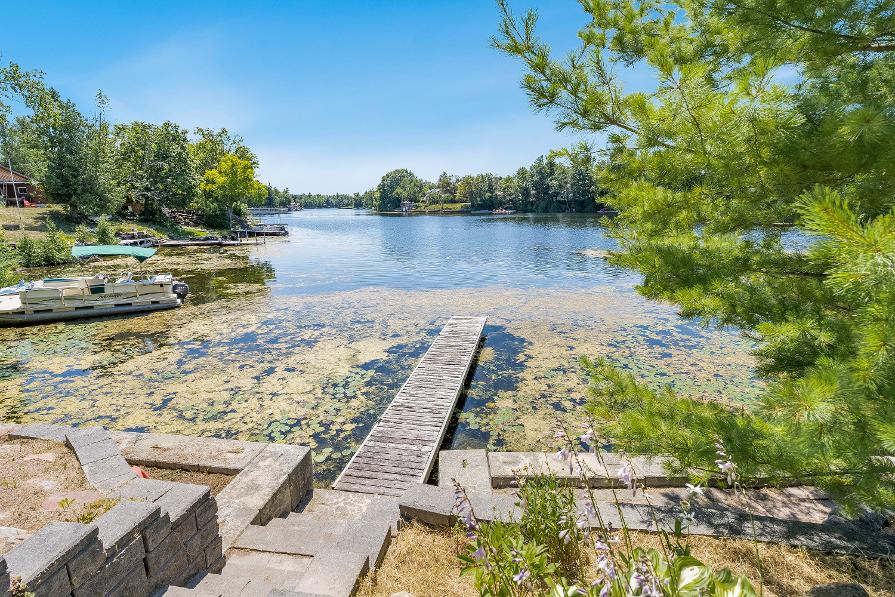


MAIN LEVEL

BASEMENT

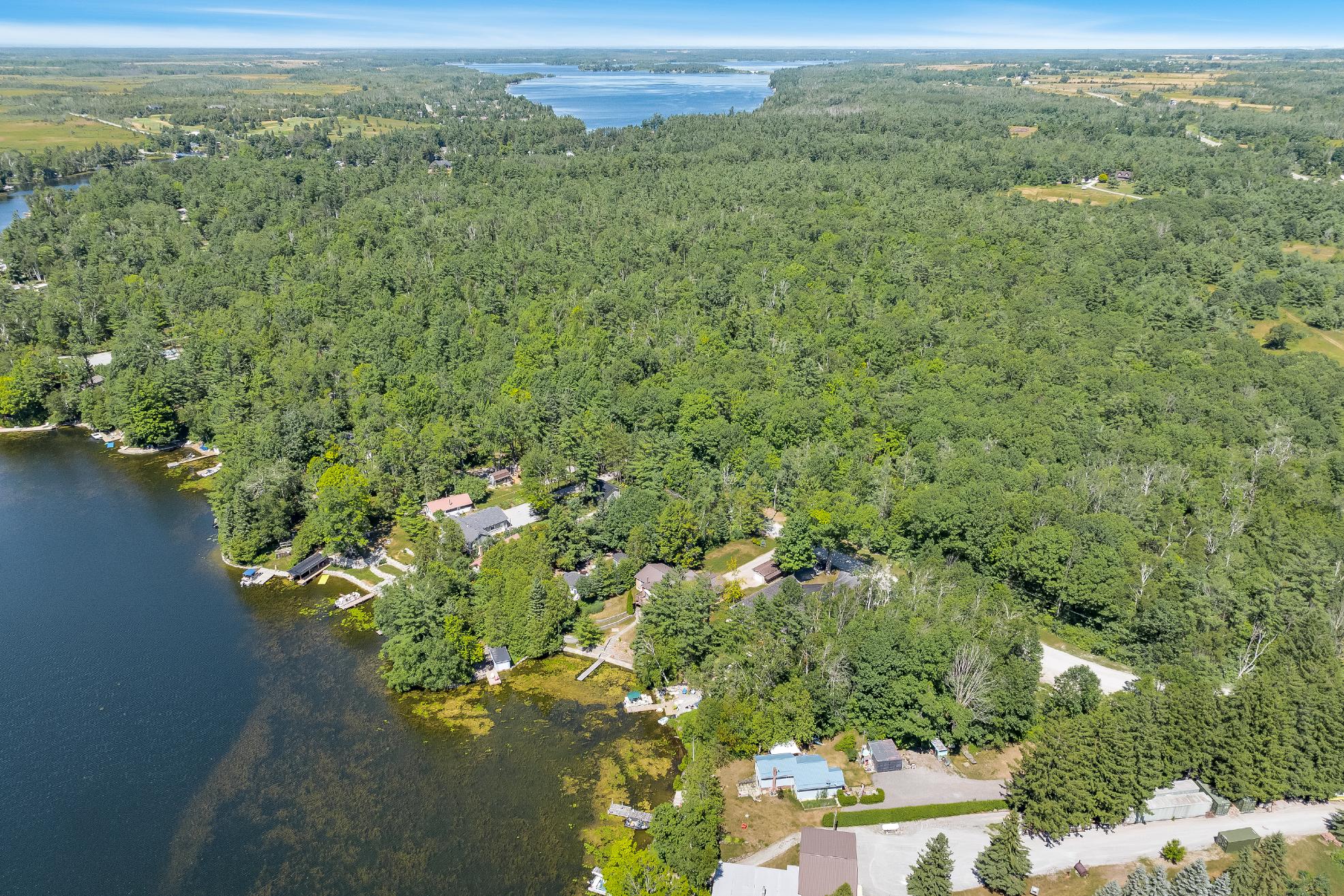
LOCAL ELEMENTARYSCHOOLS LOCAL SECONDARYSCHOOLS
FoleyC.S.
Brechin P.S.
St.ThomasAquinasC.S.S.
BrockH.S.
INDEPENDENT ELEMENTARYSCHOOLS
Orillia Christian School
FRENCH ELEMENTARYSCHOOLS

Samuel-De-Champlain
Otherarea schools,including French and private schoolsmaybe available forthisproperty.Everyeffort ismade to ensure that the schoolinformation provided conformsto allcurrentlypublished data,however thisdata isfrequentlysubject to change;revision and reviewbyeach respectableschoolboard and theirappointed officials
WHY CHOOSE FarisTeam

Professional, Loving, Local Realtors®
Your Realtor®goesfull out for you®

Exceptional Marketing
Your home sellsfaster and for more with our proven system.

Best Experience Guaranteed
We guarantee your best real estate experience or you can cancel your agreement with usat no cost to you
Sell Faster and for More Full Out for You! Clients for Life
Your propertywill be expertly marketed and strategically priced bya professional, loving,local FarisTeam Realtor®to achieve the highest possible value for you.
We are one of Canada's premier Real Estate teams and stand stronglybehind our slogan, full out for you®.You will have an entire team working to deliver the best resultsfor you!

When you work with Faris Team, you become a client for life We love to celebrate with you byhosting manyfun client eventsand special giveaways.


A significant part of Faris Team's mission is to go full out®for community, where every member of our team is committed to giving back In fact, $100 from each purchase or sale goes directly to the following local charity partners:
Alliston
Stevenson Memorial Hospital
Barrie
Barrie Food Bank
Collingwood
Collingwood General & Marine Hospital
Midland
Georgian Bay General Hospital
Foundation
Newmarket
Newmarket Food Pantry
Orillia
The Lighthouse Community Services & Supportive Housing

#1 Team in Simcoe County Unit and Volume Sales 2015-Present
#1 Team on Barrie and District Association of Realtors Board (BDAR) Unit and Volume Sales 2015-Present
#1 Team on Toronto Regional Real Estate Board (TRREB) Unit Sales 2015-Present
#1 Team on Information Technology Systems Ontario (ITSO) Member Boards Unit and Volume Sales 2015-Present
#1 Team in Canada within Royal LePage Unit and Volume Sales 2015-2019

