



BEDROOMS: BATHROOMS:
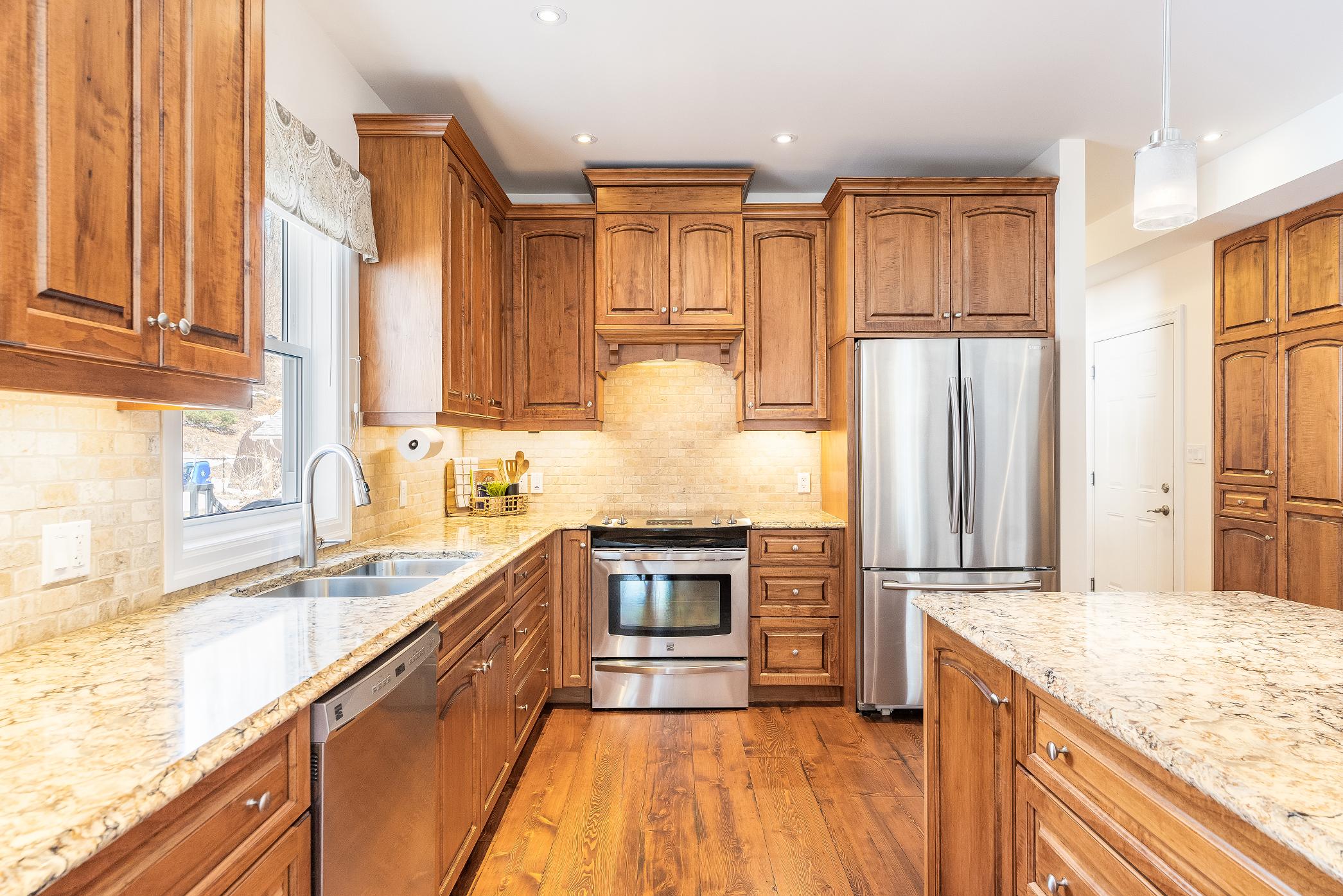






BEDROOMS: BATHROOMS:


1 2 3 4 5
Absolutelystunning,custom-built home offering 4,551 squarefeet of finished living spaceon a private2.6-acre estatelot in theprestigiousWoodland Heightscommunity,perfectlylocated just minutesfrom downtown Huntsville,golfing,and accessto Lake of Baysand the Chain Lake System
Breathtaking exteriorwith beautifullylandscaped grounds,complete with an irrigation system,a fullyfenced yard idealforpets,and a brand-newswim spa with custom decking,along with a separatetwo-cargarage providing additionalstorageforrecreationaltoys,whilethe expansive drivewayensuresplentyof parking
Main levelexuding elegance,featuring wideplankhardwood flooring spanning throughout,a one-of-a-kind custom kitchen with high-end cabinetry,a largepantry,granite countertops,tiled backsplash,a spacious breakfast island,and seamlessindoor-outdoorliving with a walkout to a cozyscreened-in three-season room
Fullyfinished basement designed forcomfort and functionality,hosting two oversized bedroomswith large windows,a spaciousand inviting recreation room,high ceilings,pot lighting,and a modern 3-piece bathroom
Loaded with premium features,including a granite firepit area,whole-homegenerator,tall9?ceilings,spa-like bathrooms,and a luxuriousprimarysuite with an oversized walk-in closet

16'4" x 15'6"
- Hardwood flooring
- Opensto thedining room,perfect forhosting
- Custom designed with amplecabinetryand a built-in desk
- Dualstainless-steelsinkcompletewith a gooseneckfaucet
- Timelessceramic tile backplash
- Centre island with breakfast barseating
- Spaciouspantryforallyourneeds
- Recessed lighting
- Included appliances
14'10" x 11'2"
- Hardwood flooring
- Plentyof space fora sizeable dining table
- Modern pendant drop lighting
- Sliding glass-doorwalkout to the 3-season sunroom
- Neutralpaint tone
16'5" x 16'5"
- Hardwood flooring
- Spaciouslayout awaiting your personaltouch
- Two windowsallowing forplenty naturallighting
- Recessed lighting throughout
- Propanegasfireplaceforadded comfort during the coolermonths
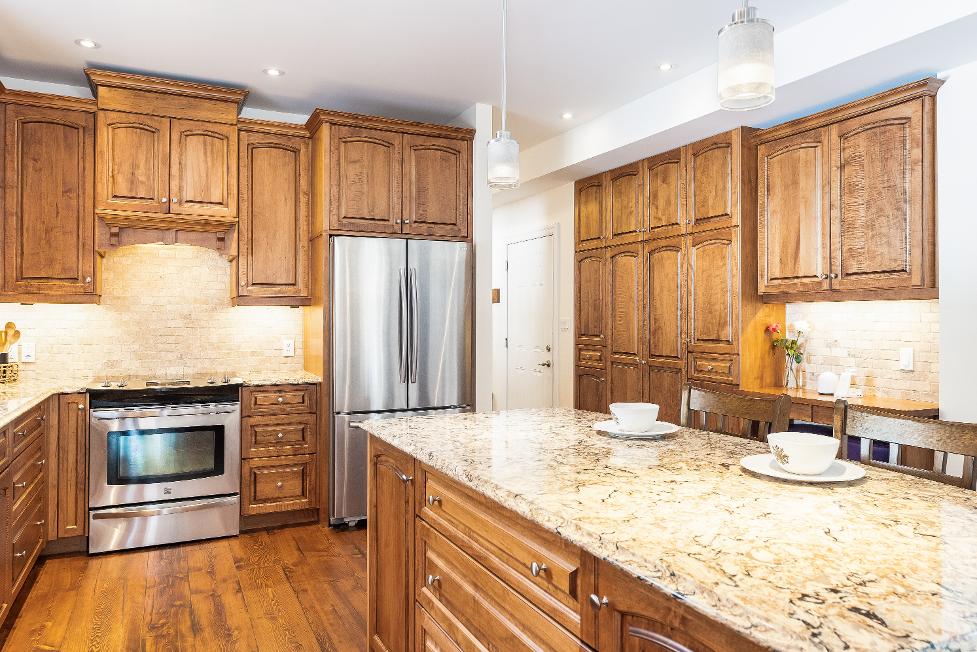
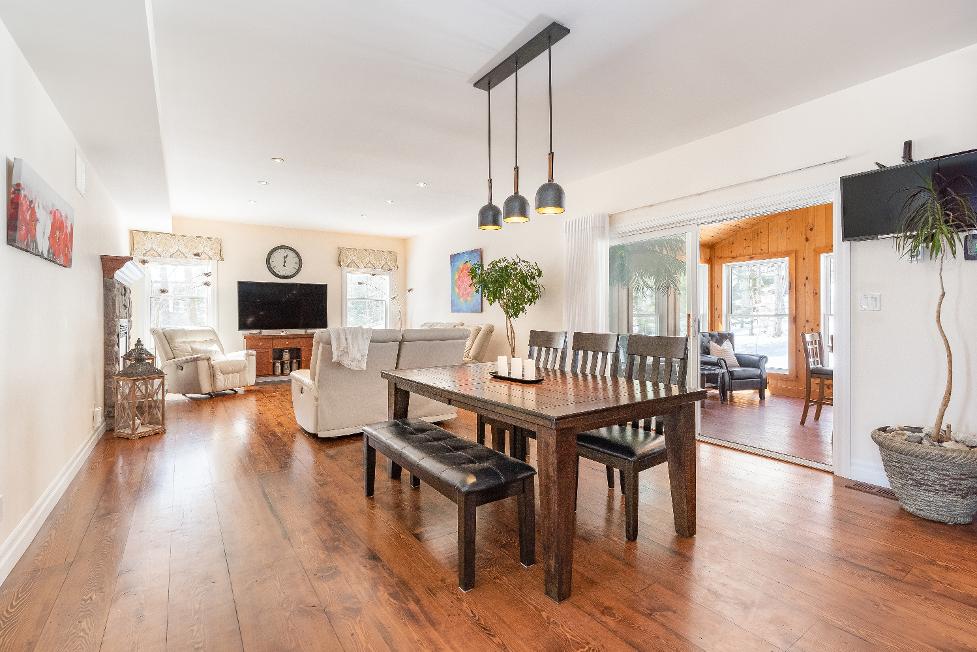
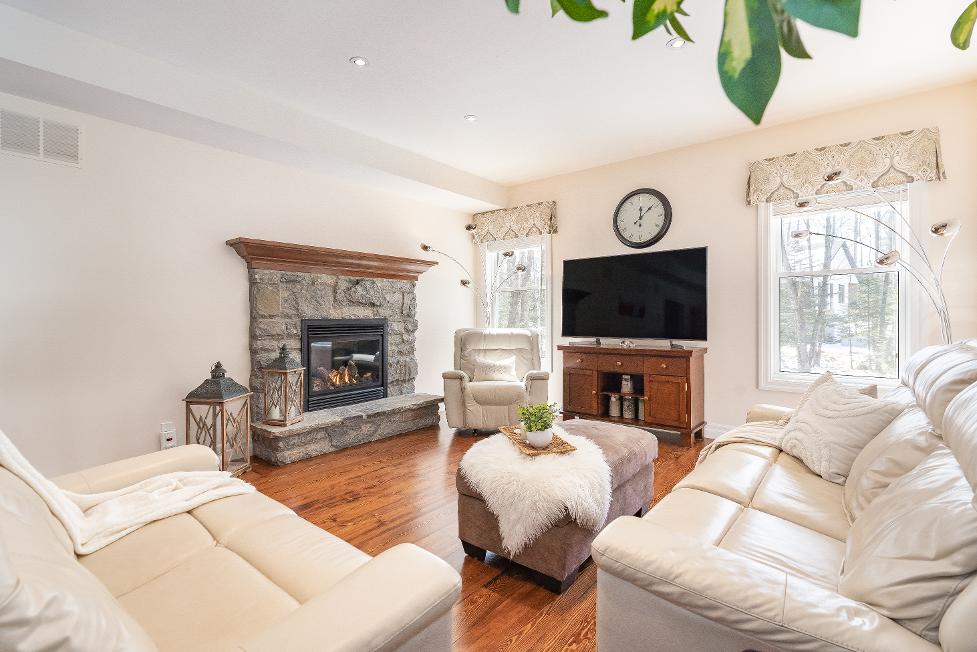
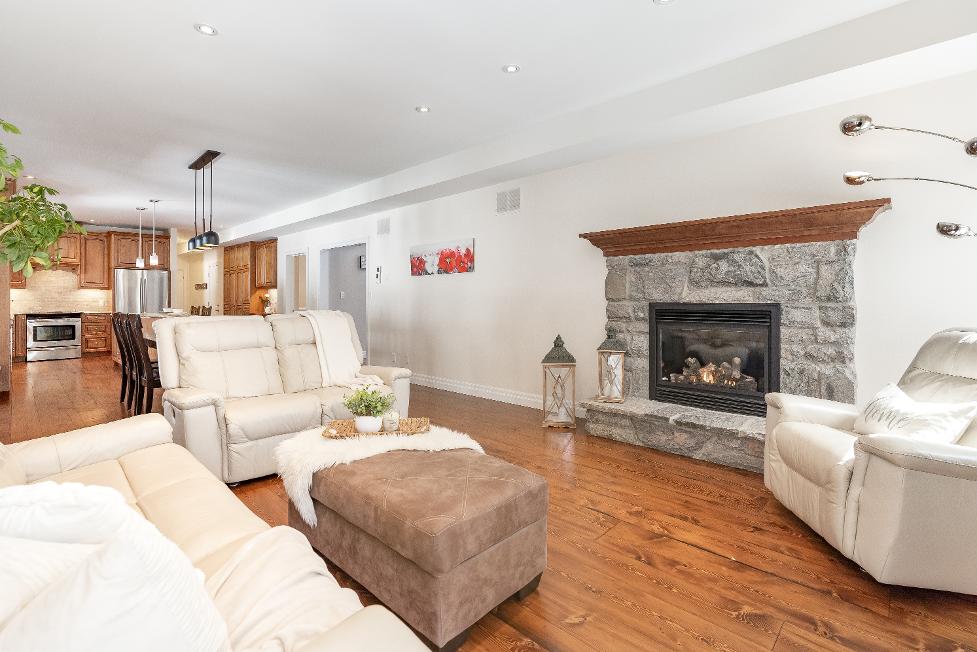

19'0" x 12'0"
- Charming 3-season sunroom,perfect for enjoying thewarmermonths
- Sizeablelayout with versatile furniturearrangements
- Strategicallypositioned off the dining room, idealforseamlesshosting
- Windowssurrounding,perfect forenjoying the
- Stunning wood-paneled wallsand ceiling
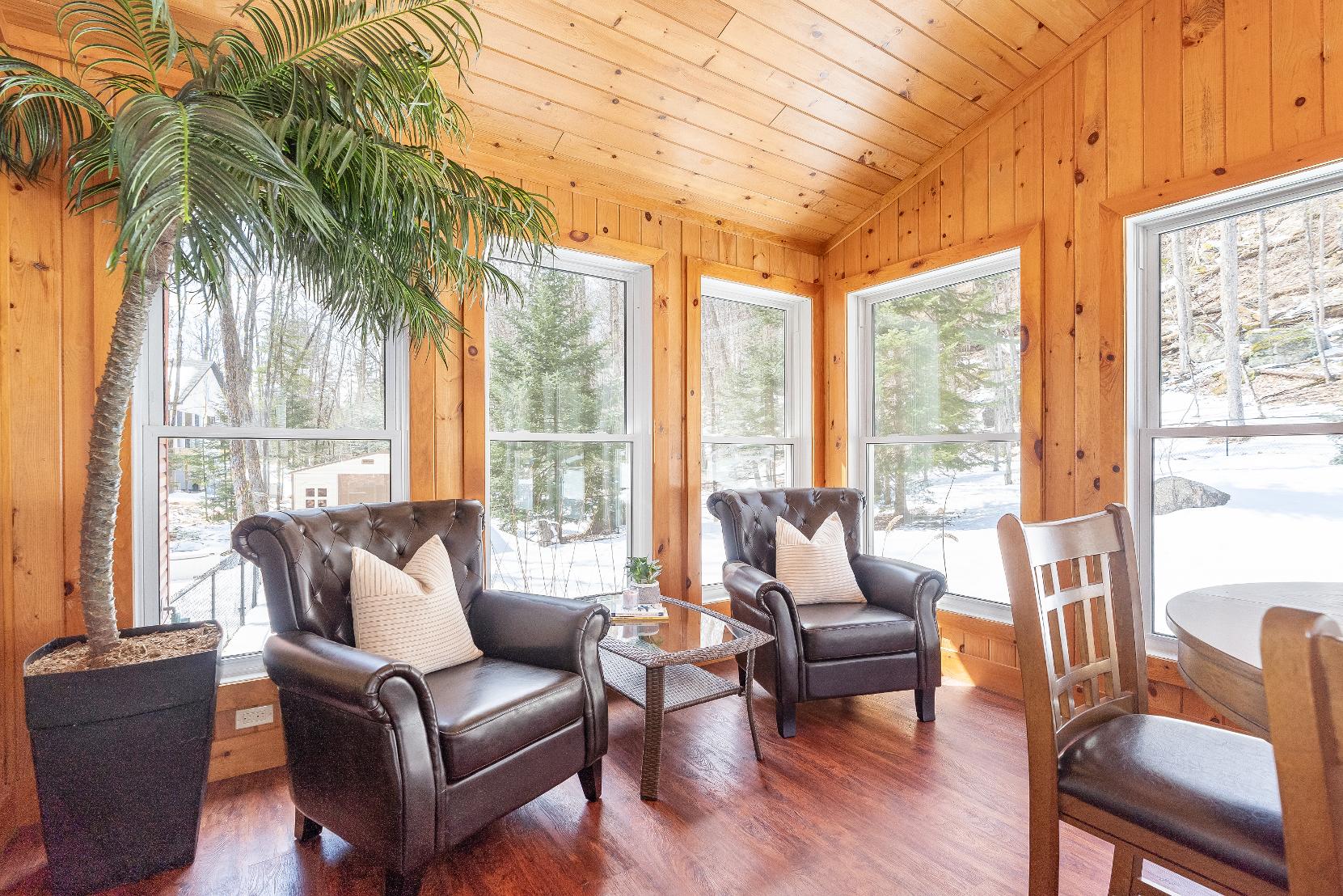
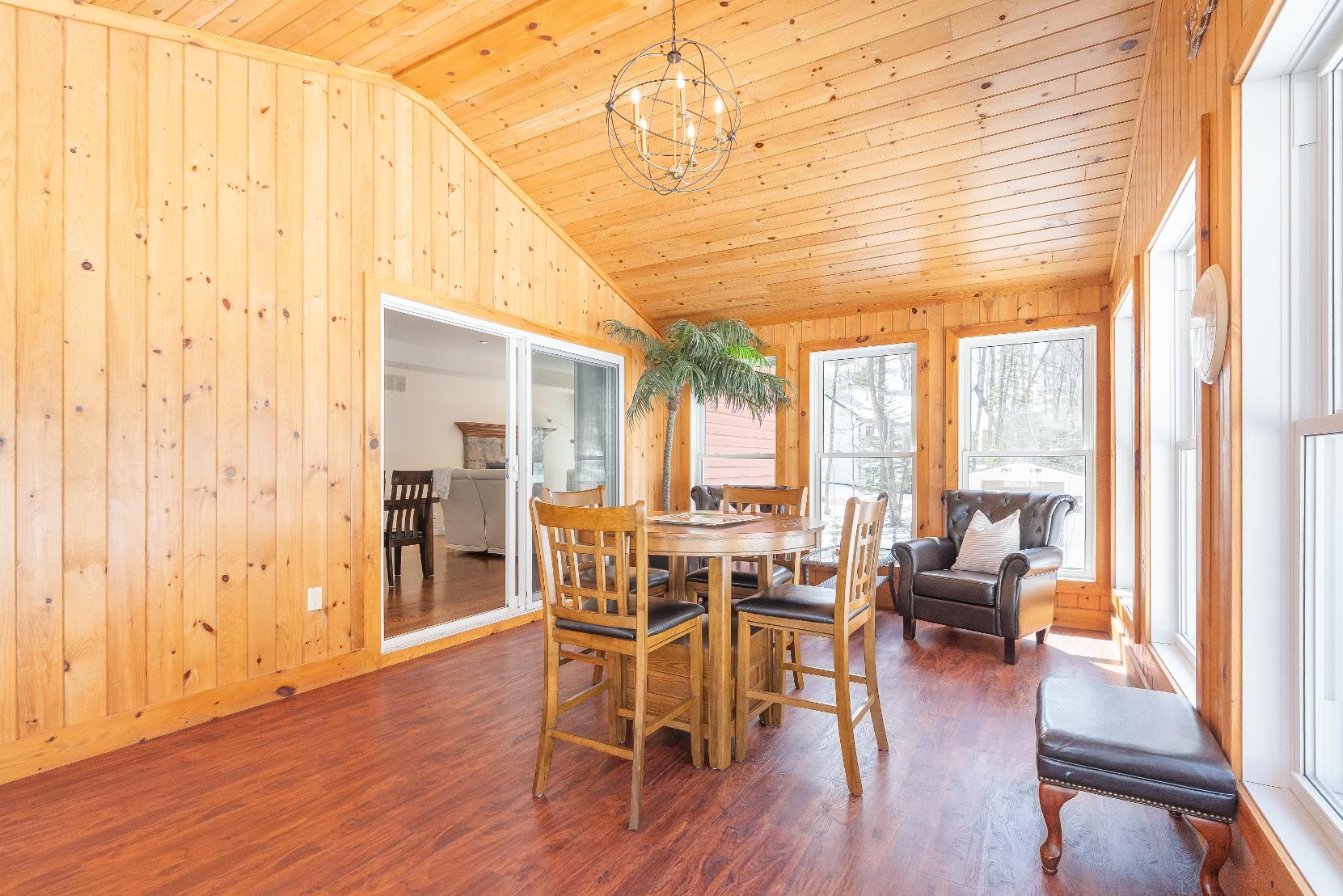
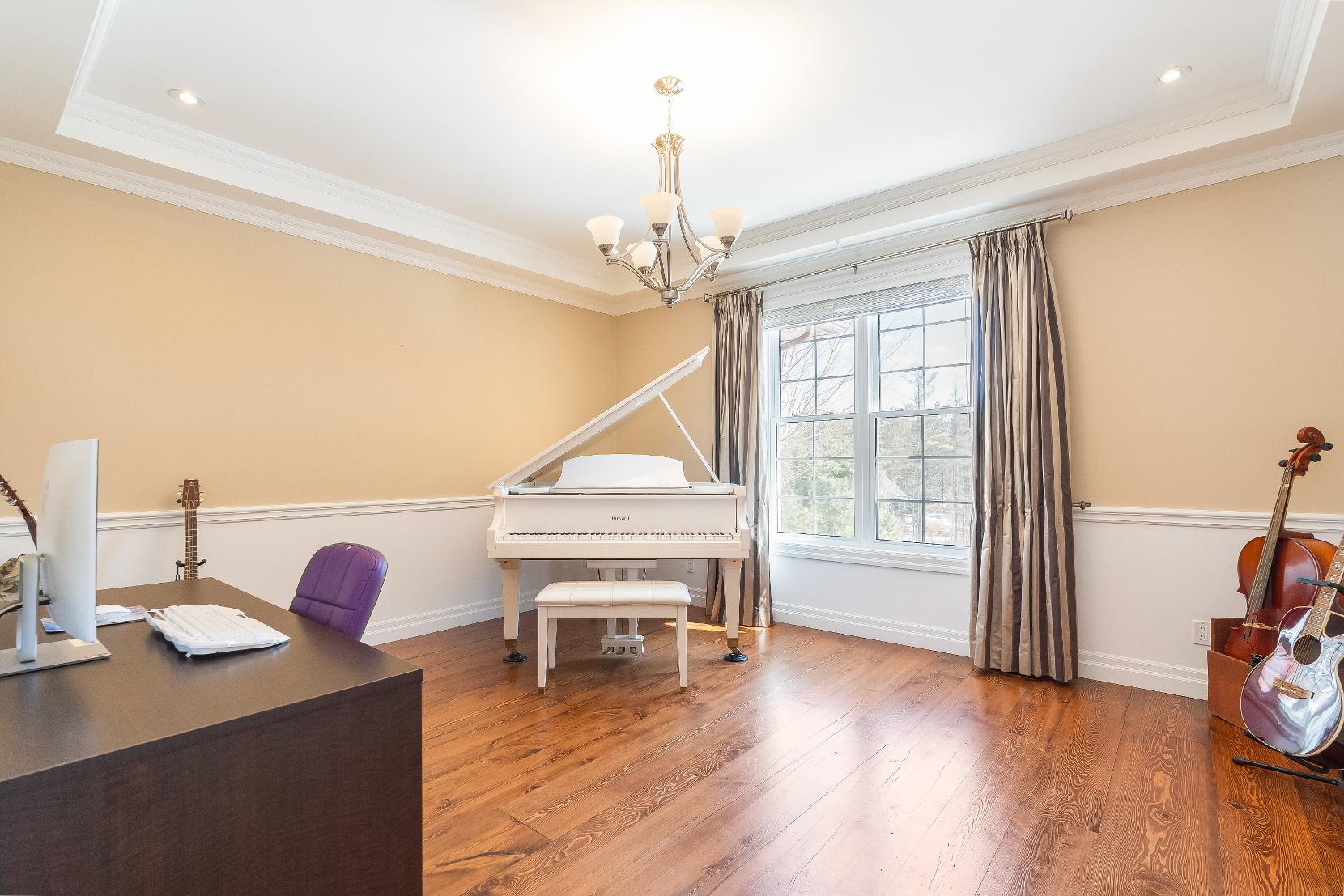
A Den
15'1" x 13'8" B
- Hardwood flooring
- Currentlybeing utilized asan office and music room
- Grand front-facing window welcoming in warm sunlight
- Two-toned wall
- Recessed lighting
- Trayceiling with a crown moulding detail
13'2" x 12'4"
- Hardwood flooring
- Built-in bookshelves
- High ceilings
- Largewindowgracing the space with sunlight
- Crown moulding throughout
- Recessed lighting
- Neutralpaint hue
C Bathroom
2-piece D
- Hardwood flooring
- Sleekvanitywith under-the-sinkstorage
- Well-sized windowallowing for fresh air
Laundry room 8'11" x 7'5"
- Ceramic tile flooring
- Sizeable layout
- Abundance of cabinetryfor added storage
- Laundrysink
- Included appliances
- Well-sized windowilluminating the space with sunlight
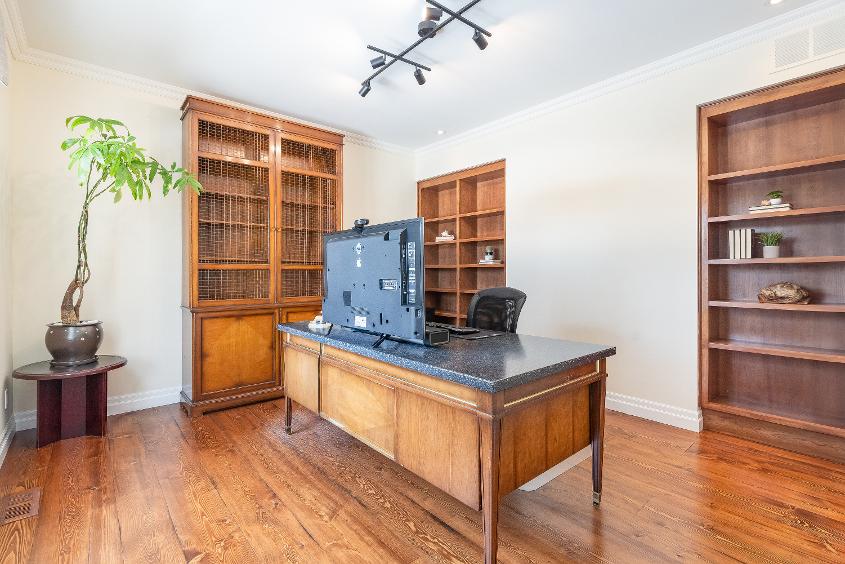
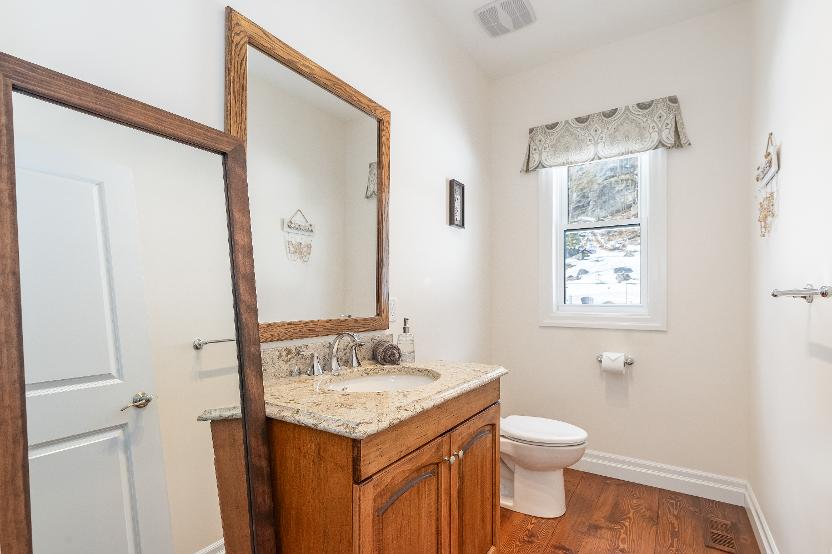

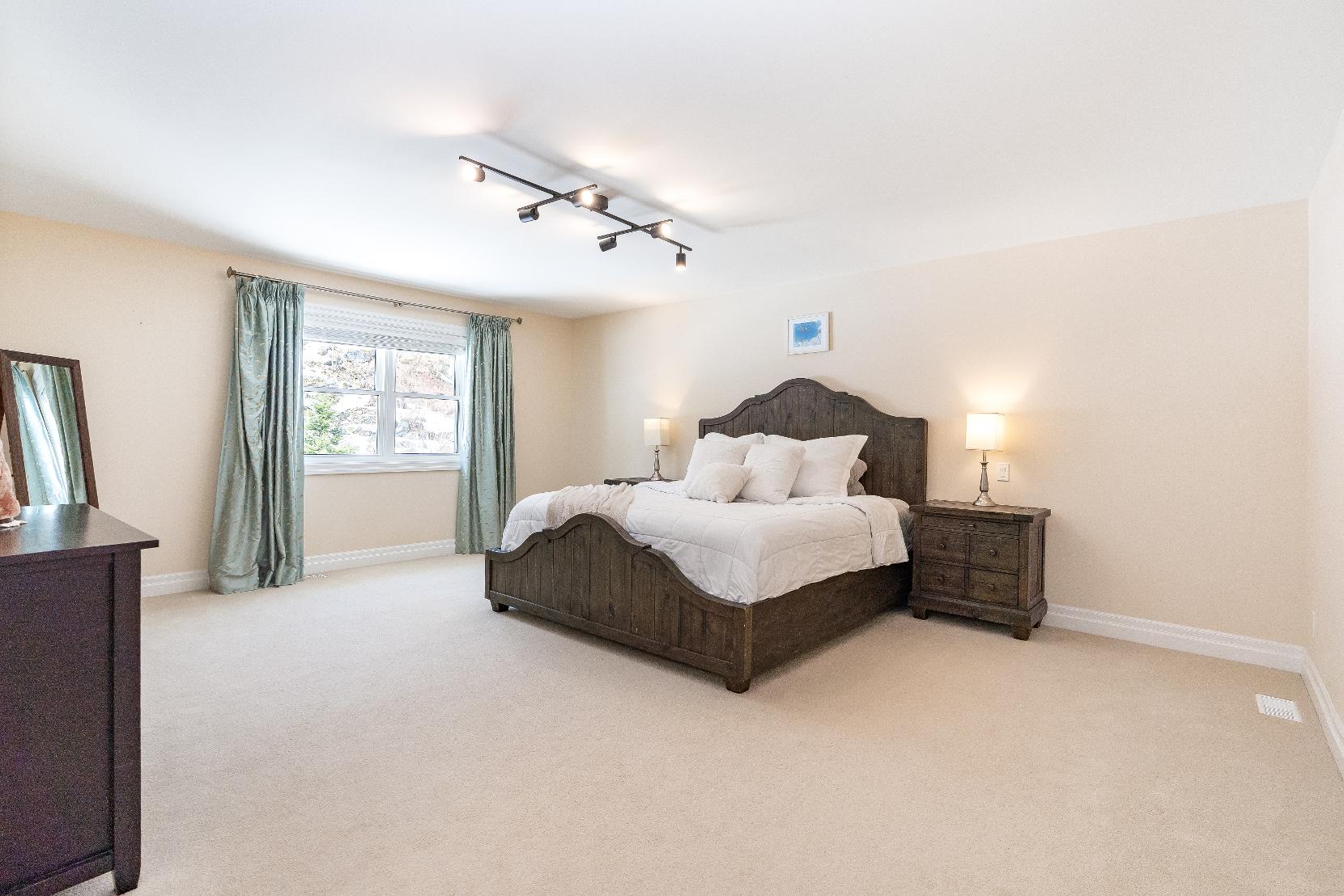
A Primary Bedroom
19'0" x 15'0"
- Carpet flooring
- Largelayout with plentyof space fora king-sized bed,dresser,and vanity
- Grand walk-incloset finished with a window and pocket doorentry
- Oversized windowbathing the space with warm sunlight
- Accessto 5-piece ensuite
B Ensuite
5-piece
- Ceramic tile flooring
- Expansivelayout with ample space
- Granite-topped dualsinkvanitywith plentyof under-the-sinkstorage
- Soakertub with a rear-facing window,perfect fortaking in the views
- Dream walk-in showercomplete with a tiled surround and glasswall,alongside a bench, built-inniche,and a handheld showerhead
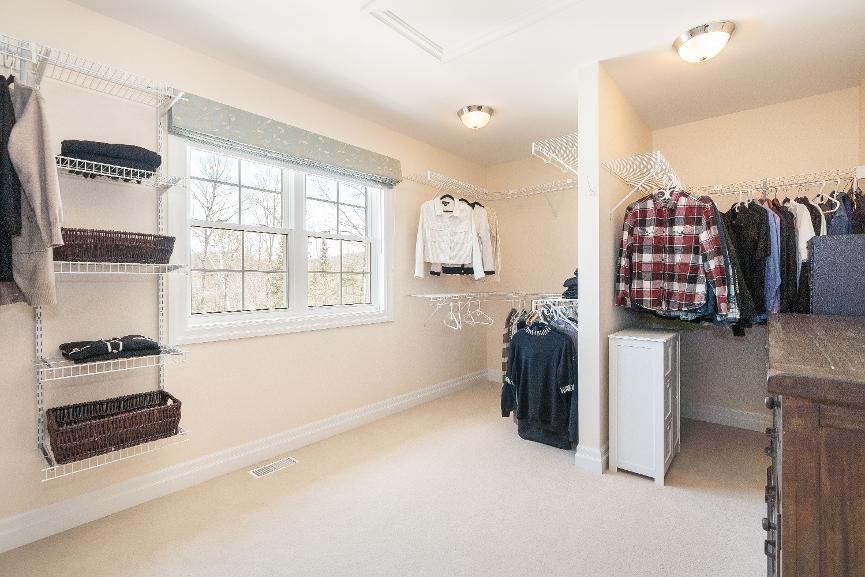
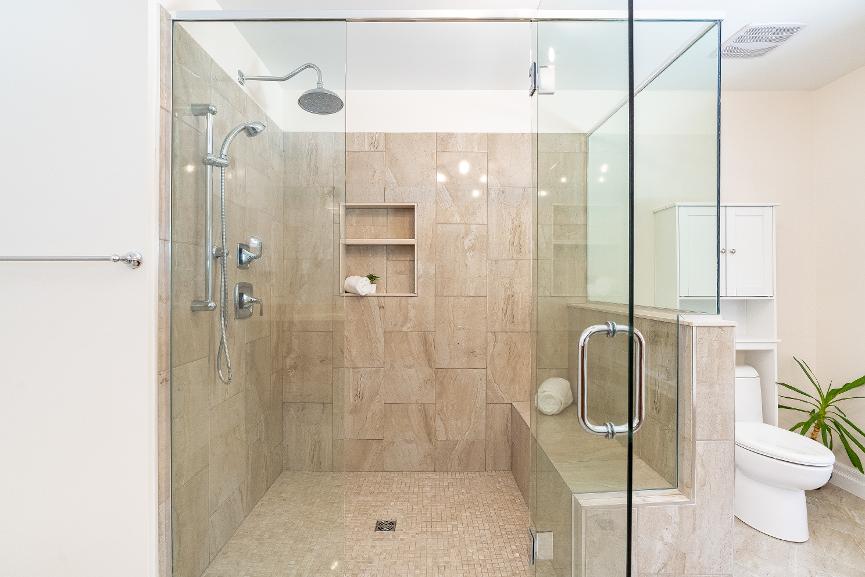
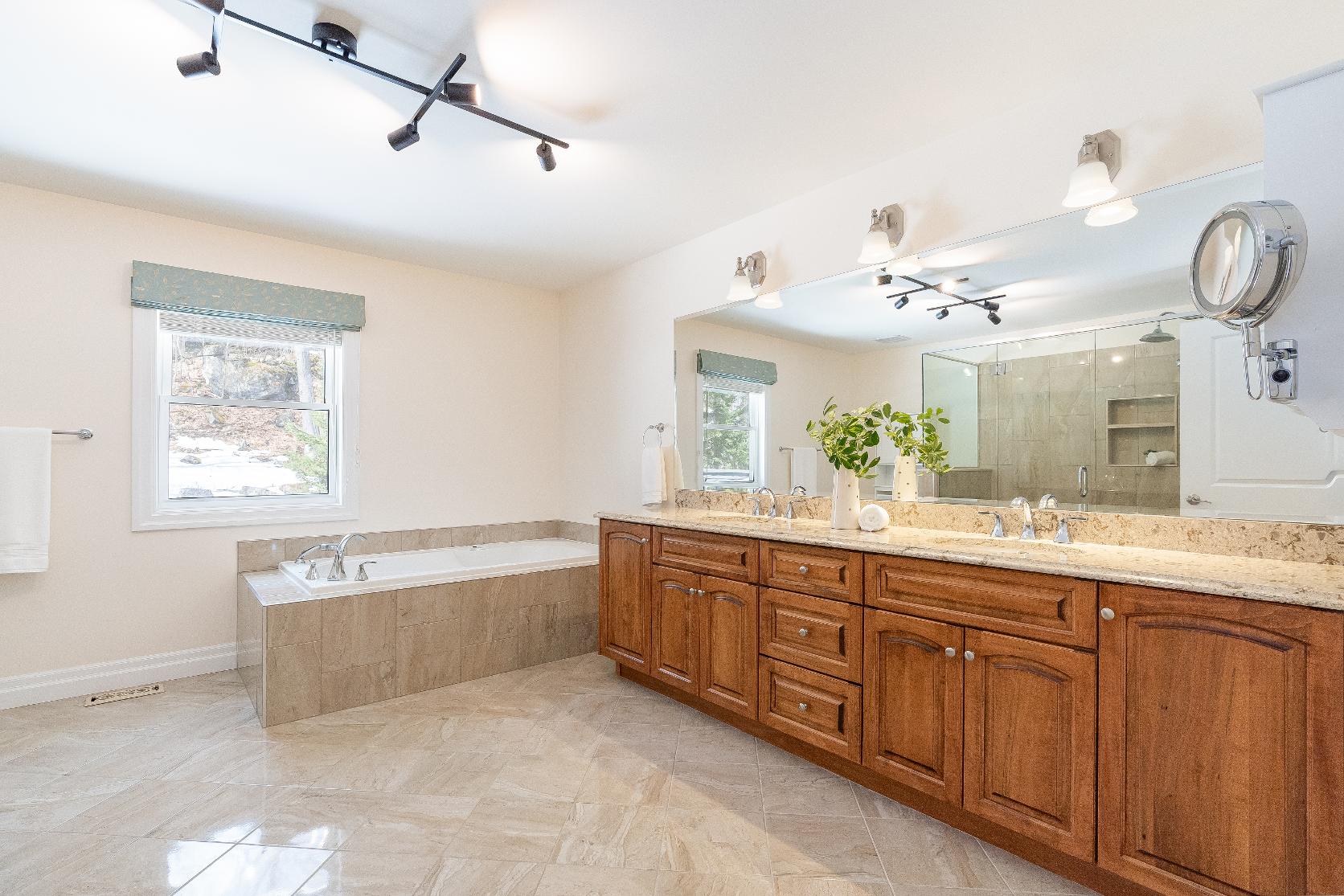
C

- Carpet flooring
- Versatile layout with plentyof space fora queen-sized bed and a dresser
- Well-sized closet
- Large windowallowing forwarm sunlight to pourin
- Light neutralpaint tone
- Carpet flooring
- Ample room fora queen-sized bed
- Spaciouscloset foradded storage
- Windowallowing fornaturalsunlight to seep in
- Light neutralpaint hue
- Ceramic tile flooring
- Spaciousvanitywith plenty under-the-sinkcabinetry
- Combined bathtub and showerforthebest of both worlds
- Linen closet
- Sizeable windowallowing forfresh air

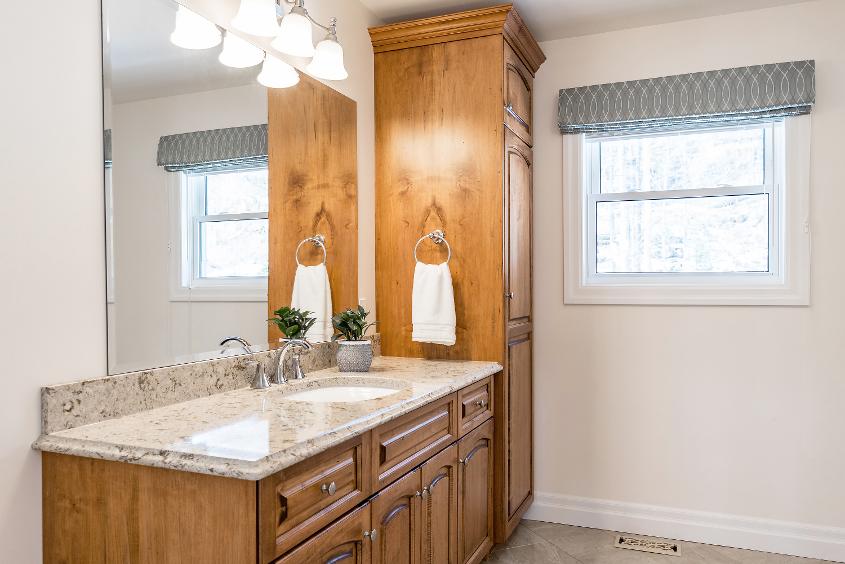
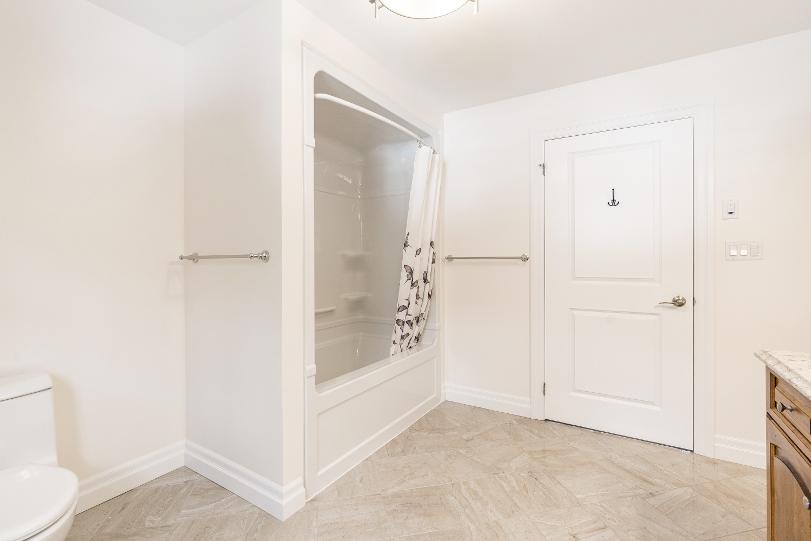
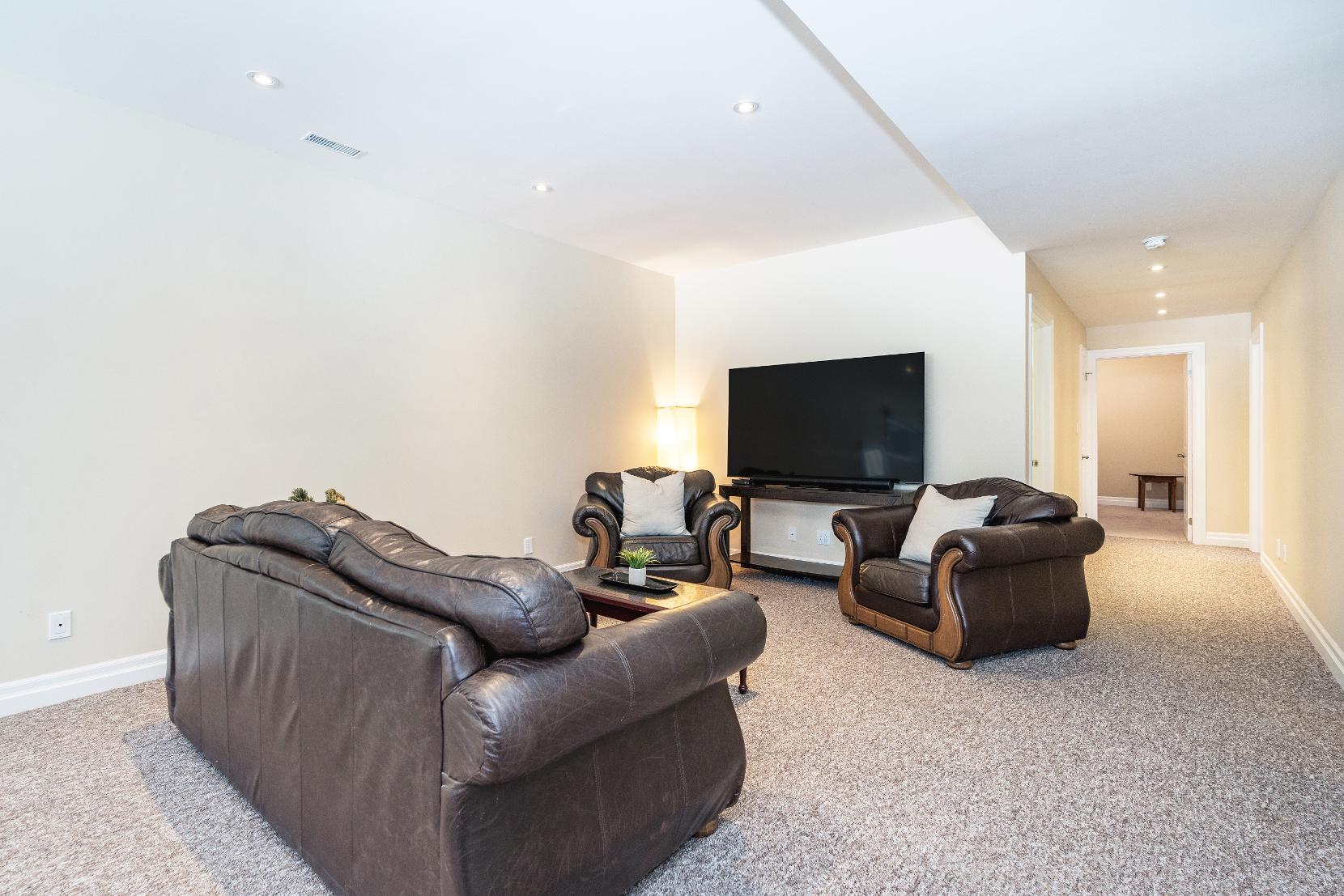
A Recreation Room
30'7" x 14'6" B
- Carpet flooring
- Expansivedesign,perfect for hosting guests
- Three well-sized windows creating a perfectly lit atmosphere
- Recessed lighting throughout
14'8" x 13'3"
- Carpet flooring
- Potentialto convert to a guest bedroom
- Plentyof space fora queen-sized bed and a desk
- Sizeable windowallowing for sunlight to spillin
- Well-sized closet
C Bedroom
13'4" x 12'9" D
- Carpet flooring
- Windowwelcoming in sunlight
- Spaciouscloset for added storage
- Light neutralpaint tone
Bathroom 3-piece
- Ceramic tile flooring
- Oversized vanity
- Large stand-in shower completed with a tiled surround and a glassdoor
- Neutralfinishes
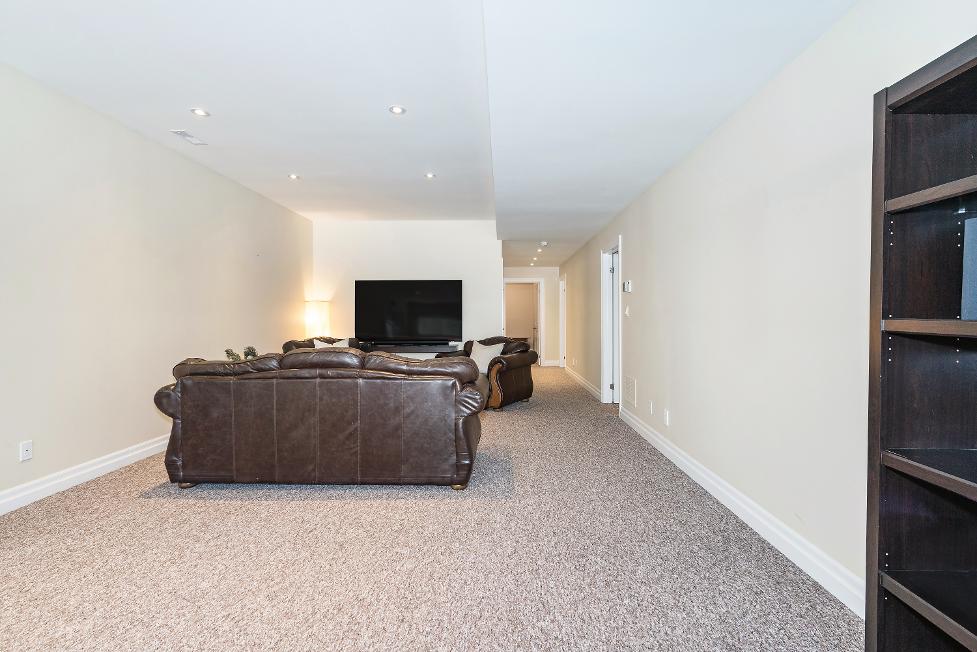
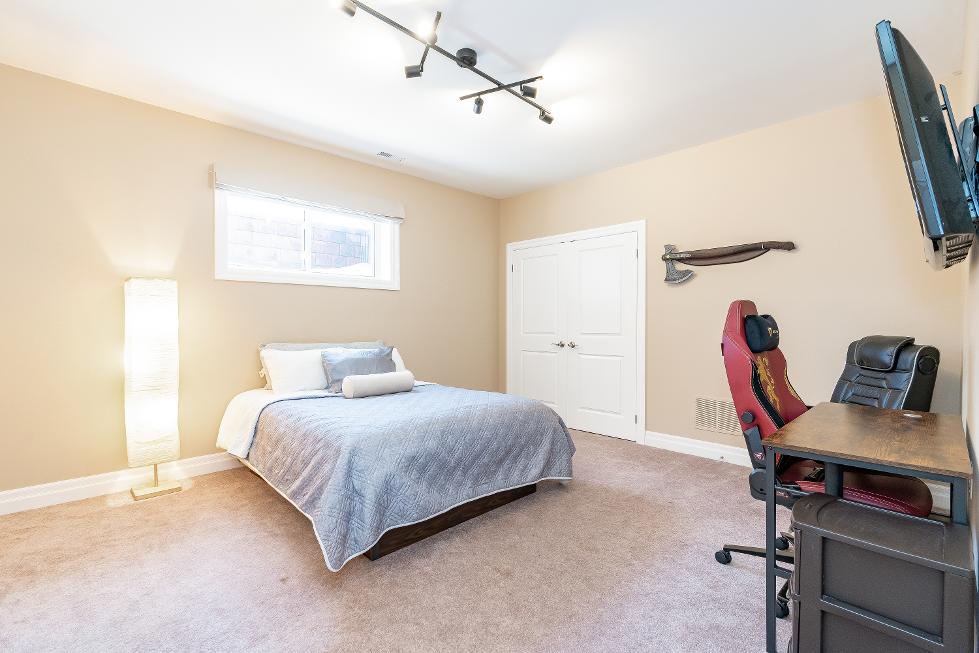
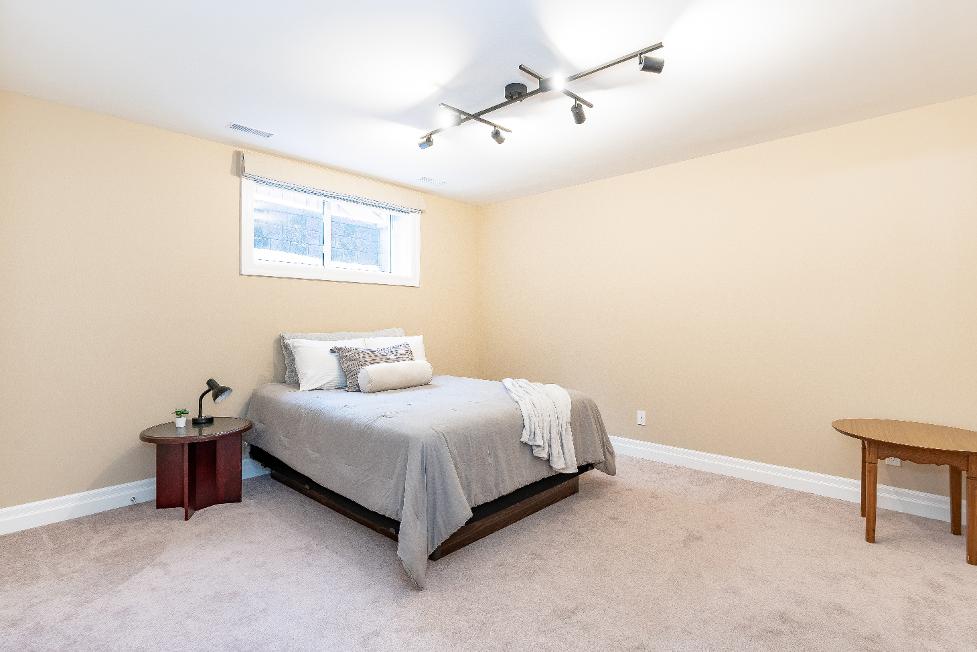
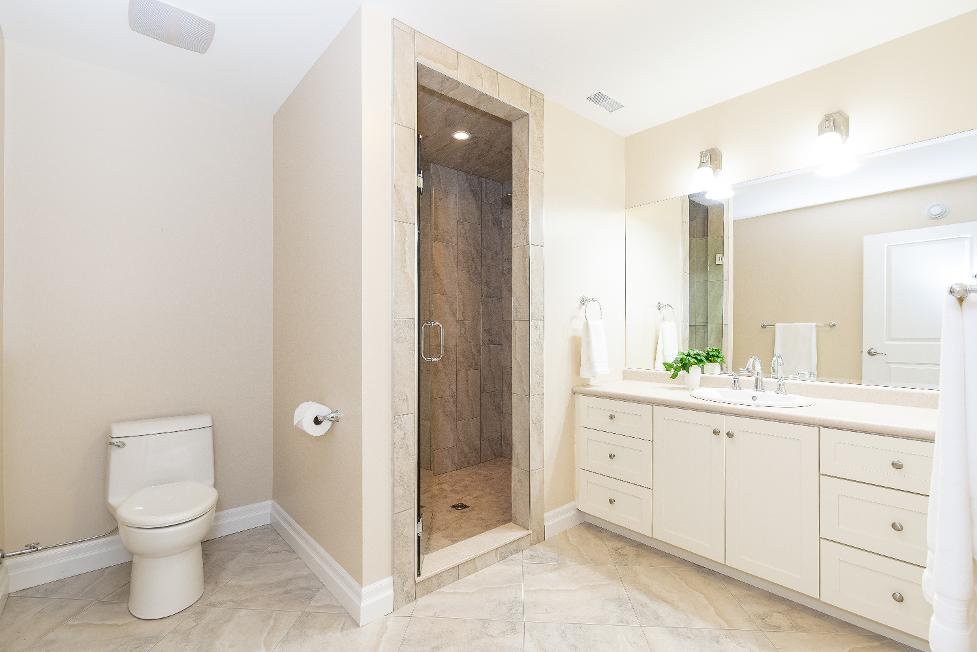
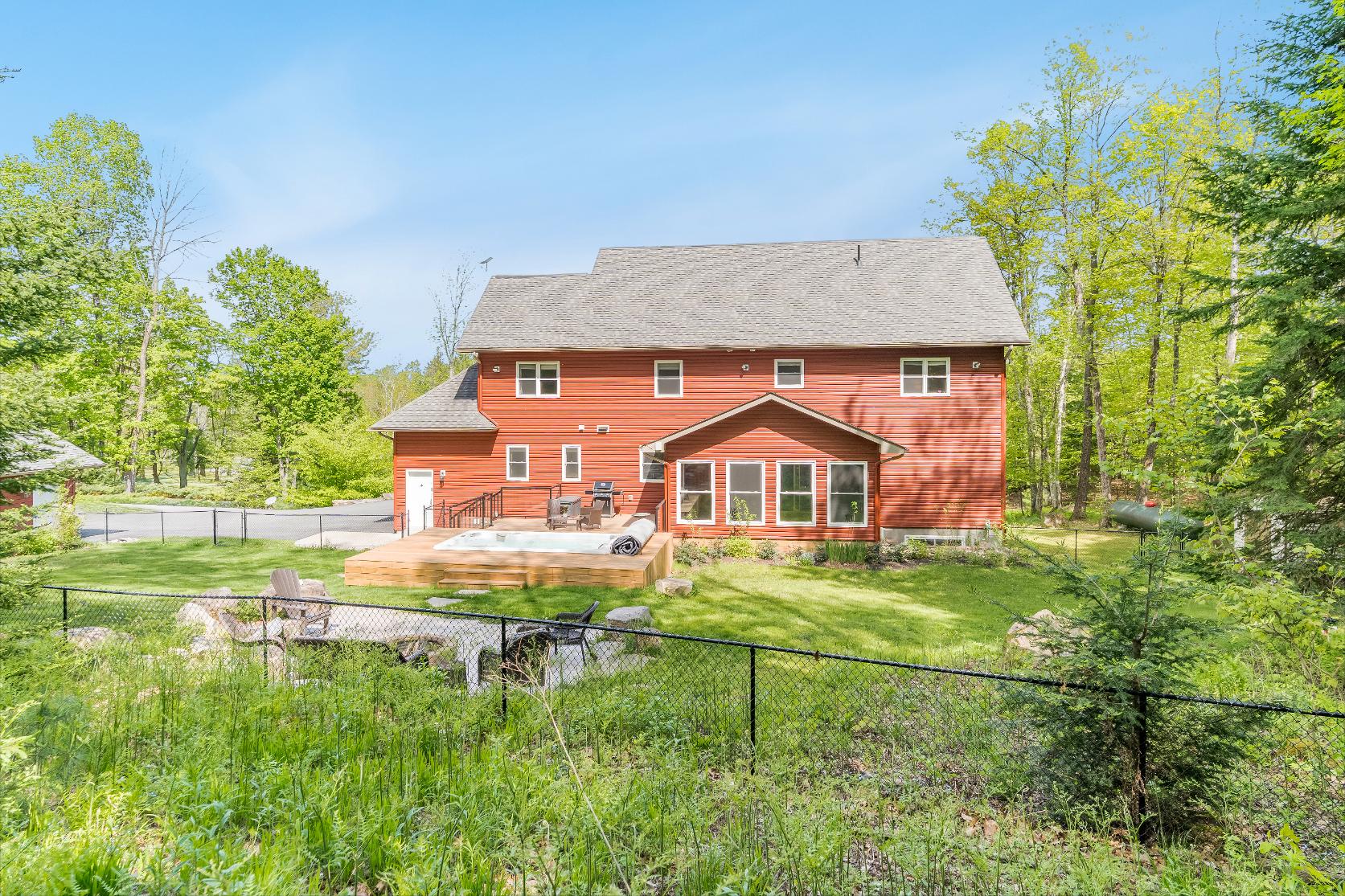
- Luxurious2-storeyhomecomplete with a vinylsliding exterior
- North-facing
- Attached five-cargarage
- Expansive drivewaysuitable for thirteen vehicles
- Enjoythepartially-fenced backyard oasiscomplete with a stunning swim spa with custom decking,a garden shed,irrigationsystem,and landscaped grounds
- Situated in a quiet neighbourhood
just minutesawayfrom Peninsula Lake
- Onlya 15 minute drive to central Huntsvilleto accessessential amenitiesand various dining options
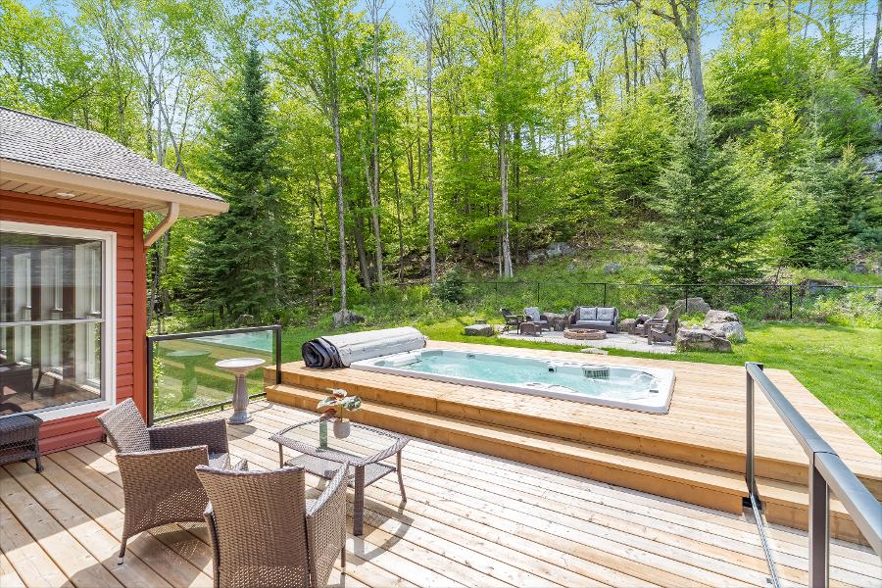

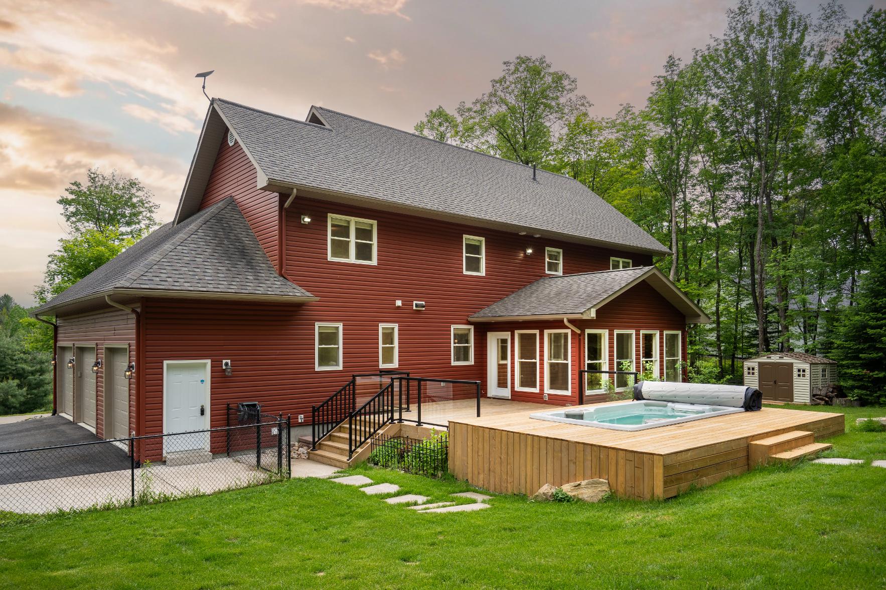
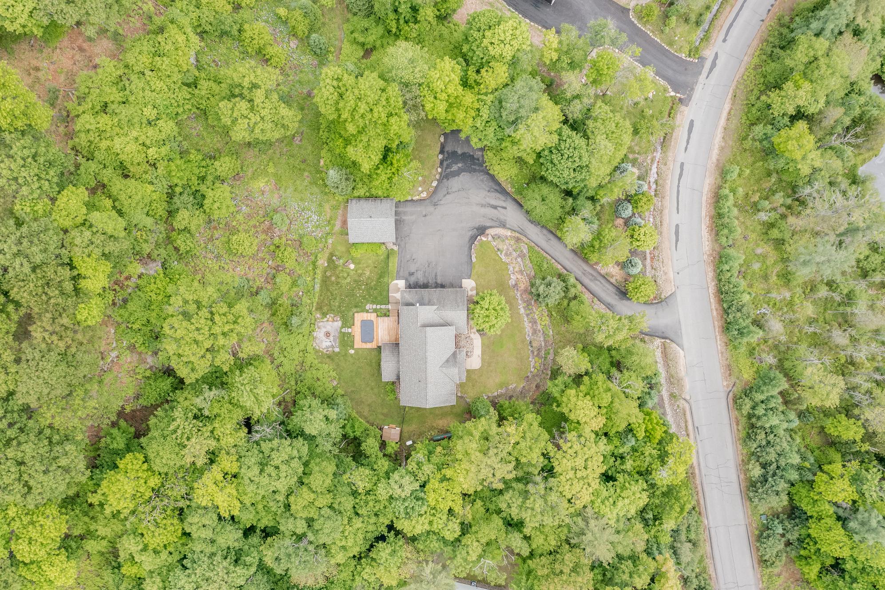

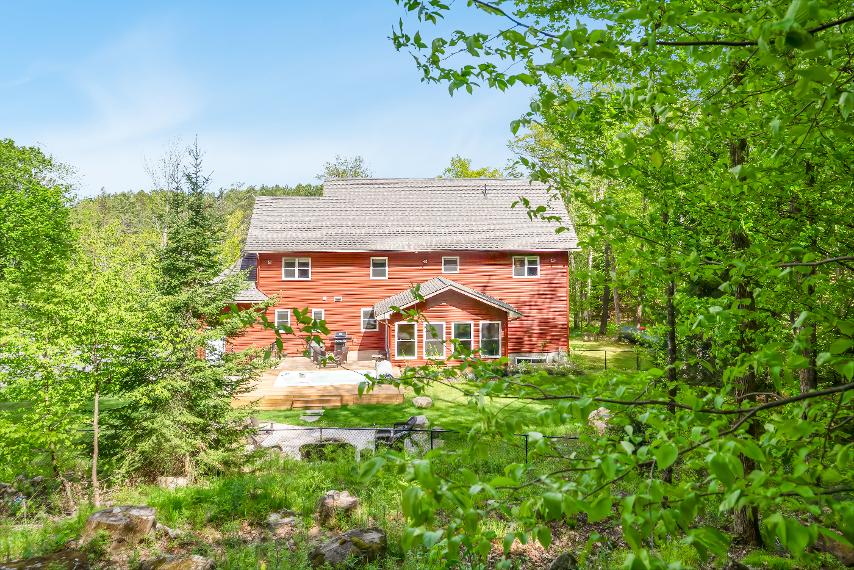
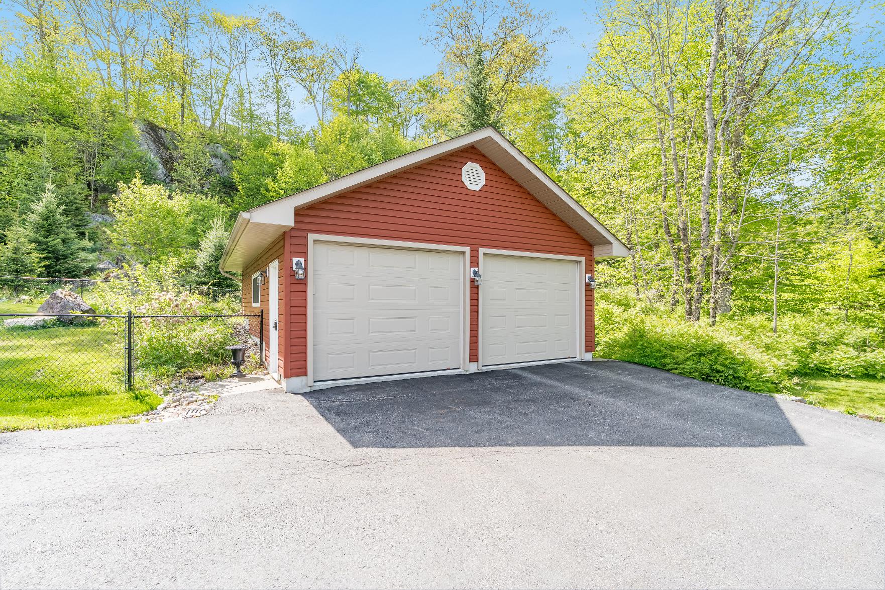
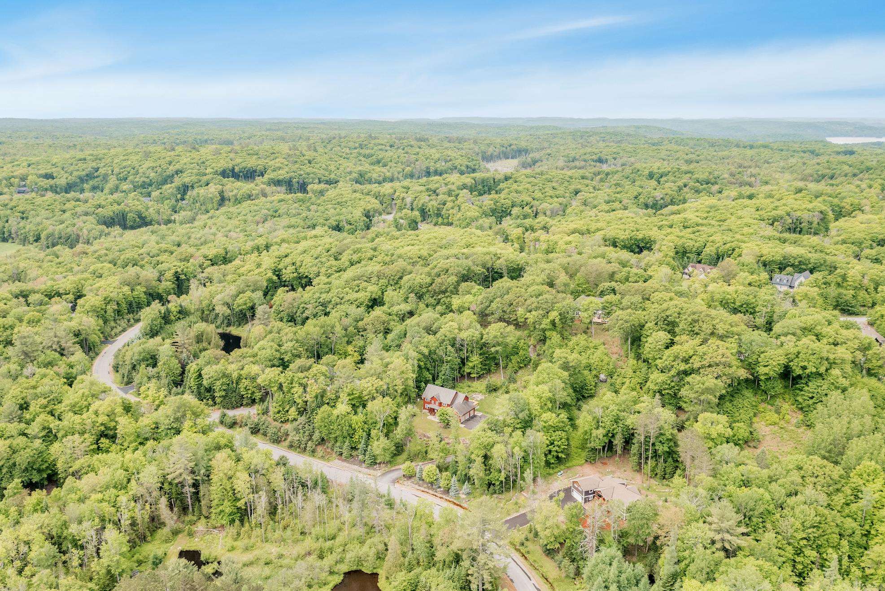
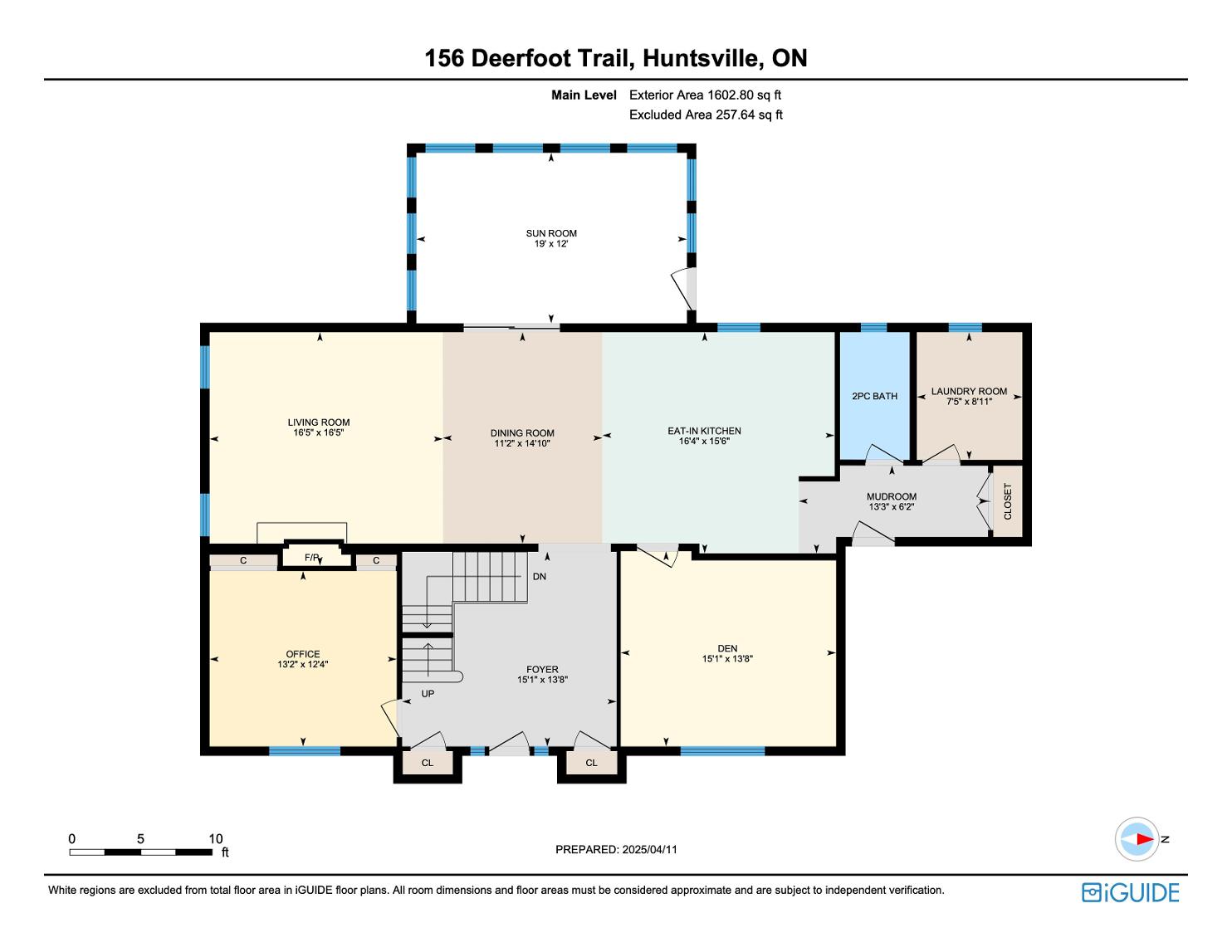
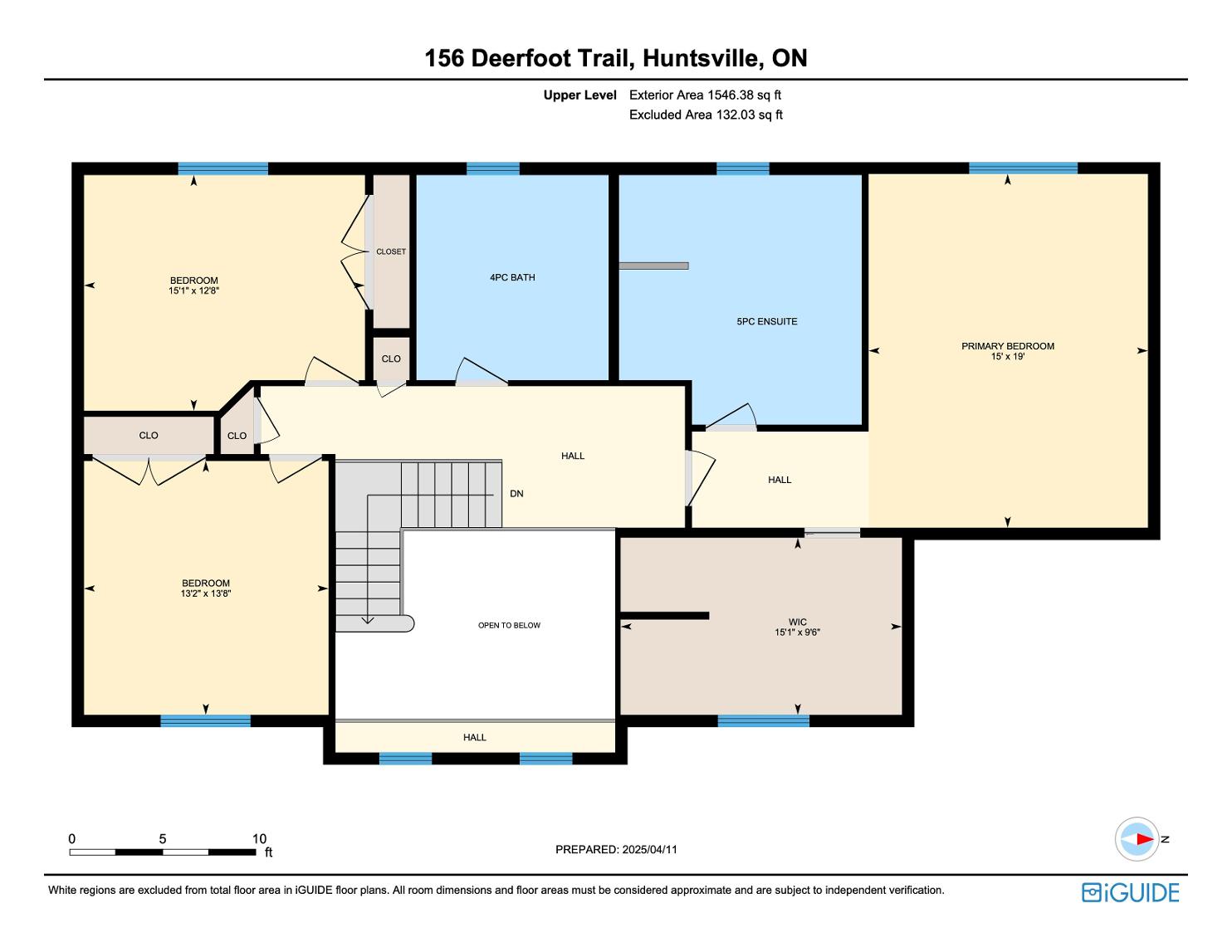
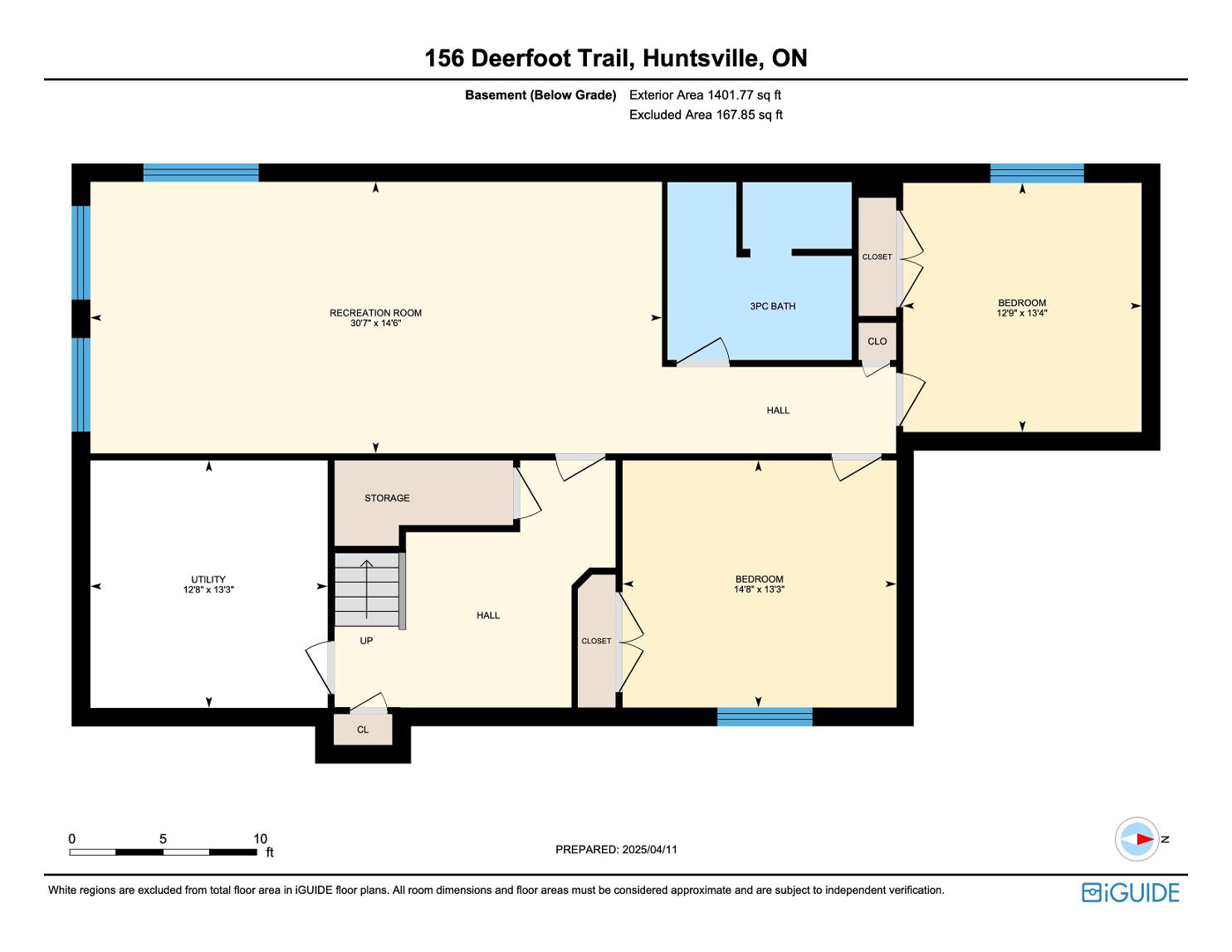
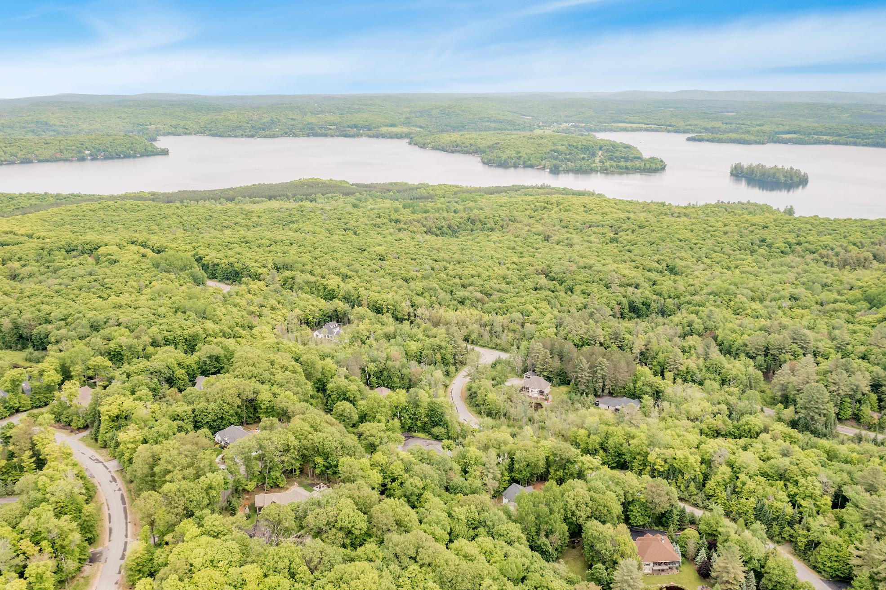
Saint Mary'sC.S.
Spruce Glen P.S.
St.Dominic C.S.S
HuntsvilleP.S.
Muskoka HighlandsAcademy

Samuel-De-Champlain
Otherarea schools,including French and private schoolsmaybe available forthisproperty.Everyeffort ismade to ensure that the schoolinformation provided conformsto allcurrentlypublished data,however thisdata isfrequentlysubject to change;revision and reviewbyeach respectableschoolboard and theirappointed officials

Professional, Loving, Local Realtors®
Your Realtor®goesfull out for you®

Your home sellsfaster and for more with our proven system.

We guarantee your best real estate experience or you can cancel your agreement with usat no cost to you
Your propertywill be expertly marketed and strategically priced bya professional, loving,local FarisTeam Realtor®to achieve the highest possible value for you.
We are one of Canada's premier Real Estate teams and stand stronglybehind our slogan, full out for you®.You will have an entire team working to deliver the best resultsfor you!

When you work with Faris Team, you become a client for life We love to celebrate with you byhosting manyfun client eventsand special giveaways.


A significant part of Faris Team's mission is to go full out®for community, where every member of our team is committed to giving back In fact, $100 from each purchase or sale goes directly to the following local charity partners:
Alliston
Stevenson Memorial Hospital
Barrie
Barrie Food Bank
Collingwood
Collingwood General & Marine Hospital
Midland
Georgian Bay General Hospital
Foundation
Newmarket
Newmarket Food Pantry
Orillia
The Lighthouse Community Services & Supportive Housing

#1 Team in Simcoe County Unit and Volume Sales 2015-Present
#1 Team on Barrie and District Association of Realtors Board (BDAR) Unit and Volume Sales 2015-Present
#1 Team on Toronto Regional Real Estate Board (TRREB) Unit Sales 2015-Present
#1 Team on Information Technology Systems Ontario (ITSO) Member Boards Unit and Volume Sales 2015-Present
#1 Team in Canada within Royal LePage Unit and Volume Sales 2015-2019
