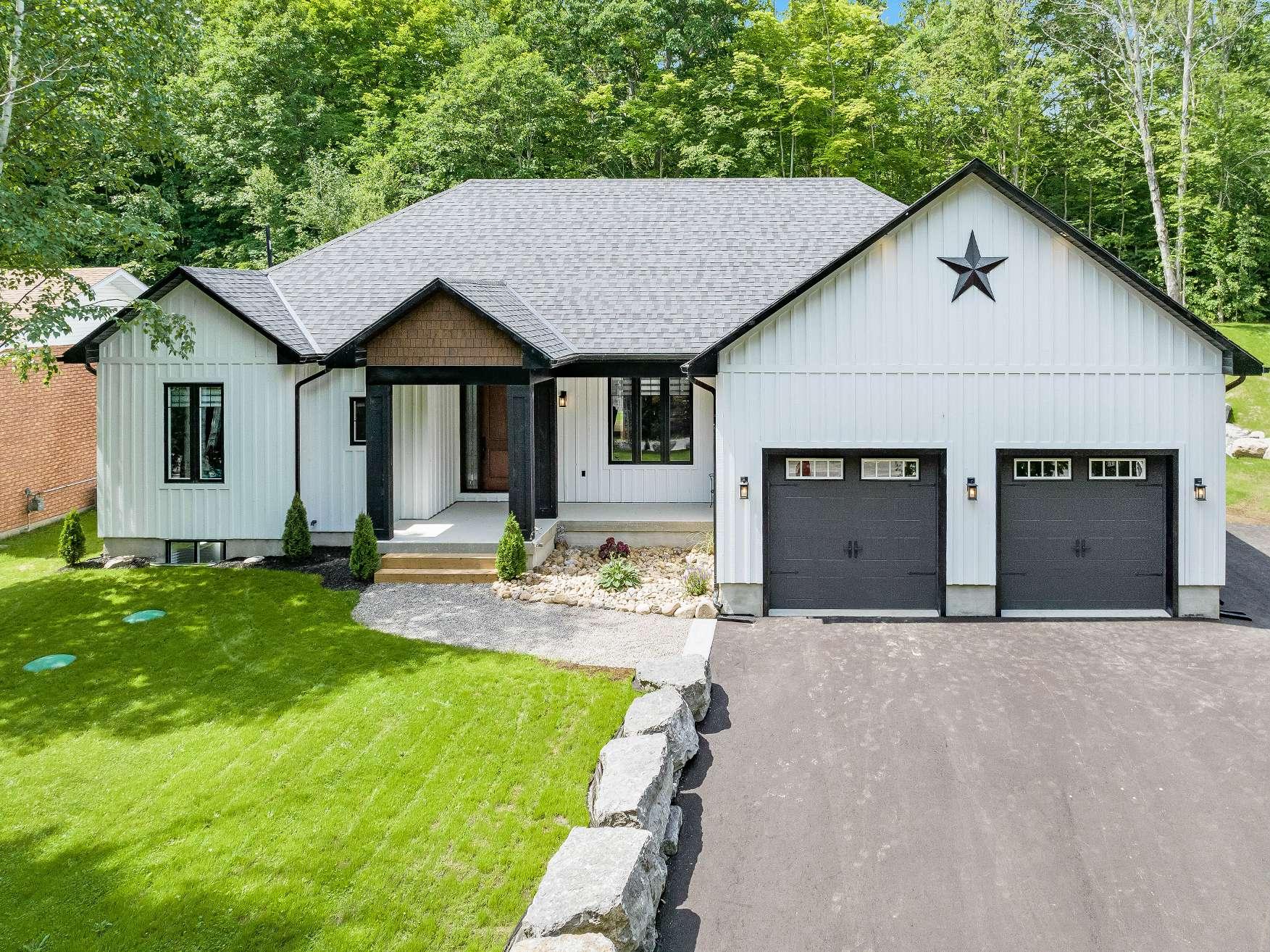

1532 CHAMPLAINROAD
iny
Impeccable Ranch Bungalow Flaunting an Entertainer'sLayout
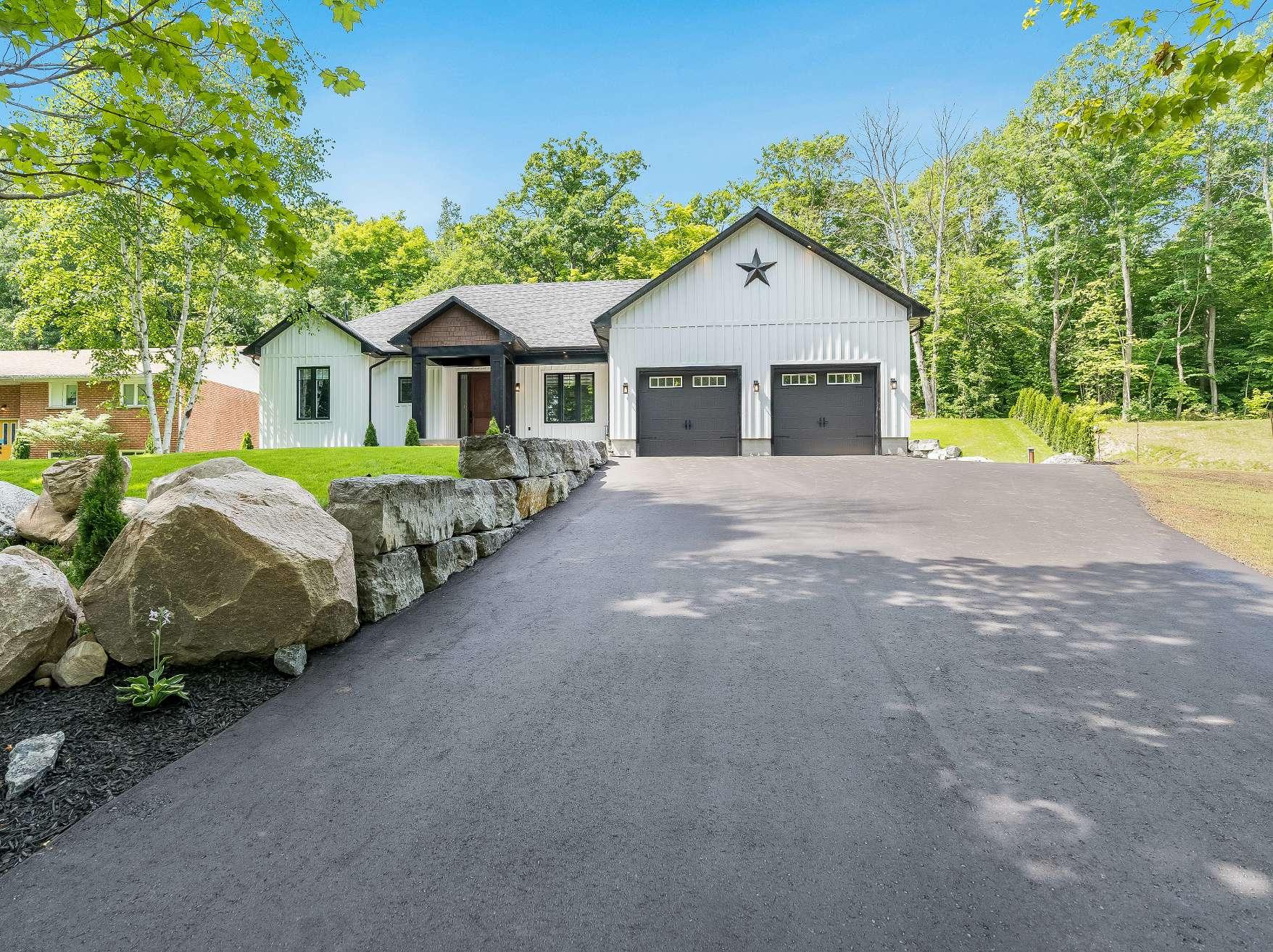
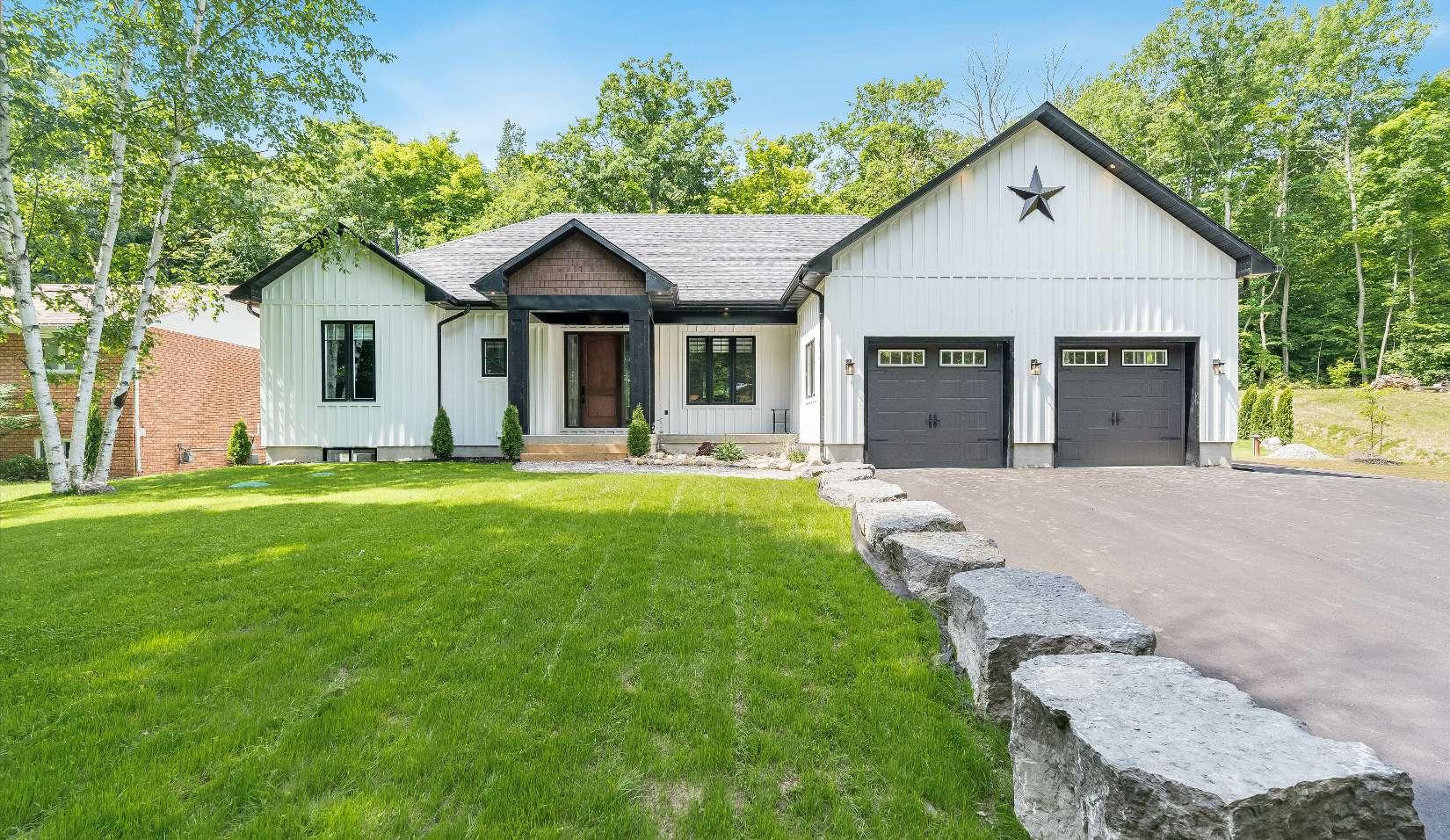
BEDROOMS: BATHROOMS:
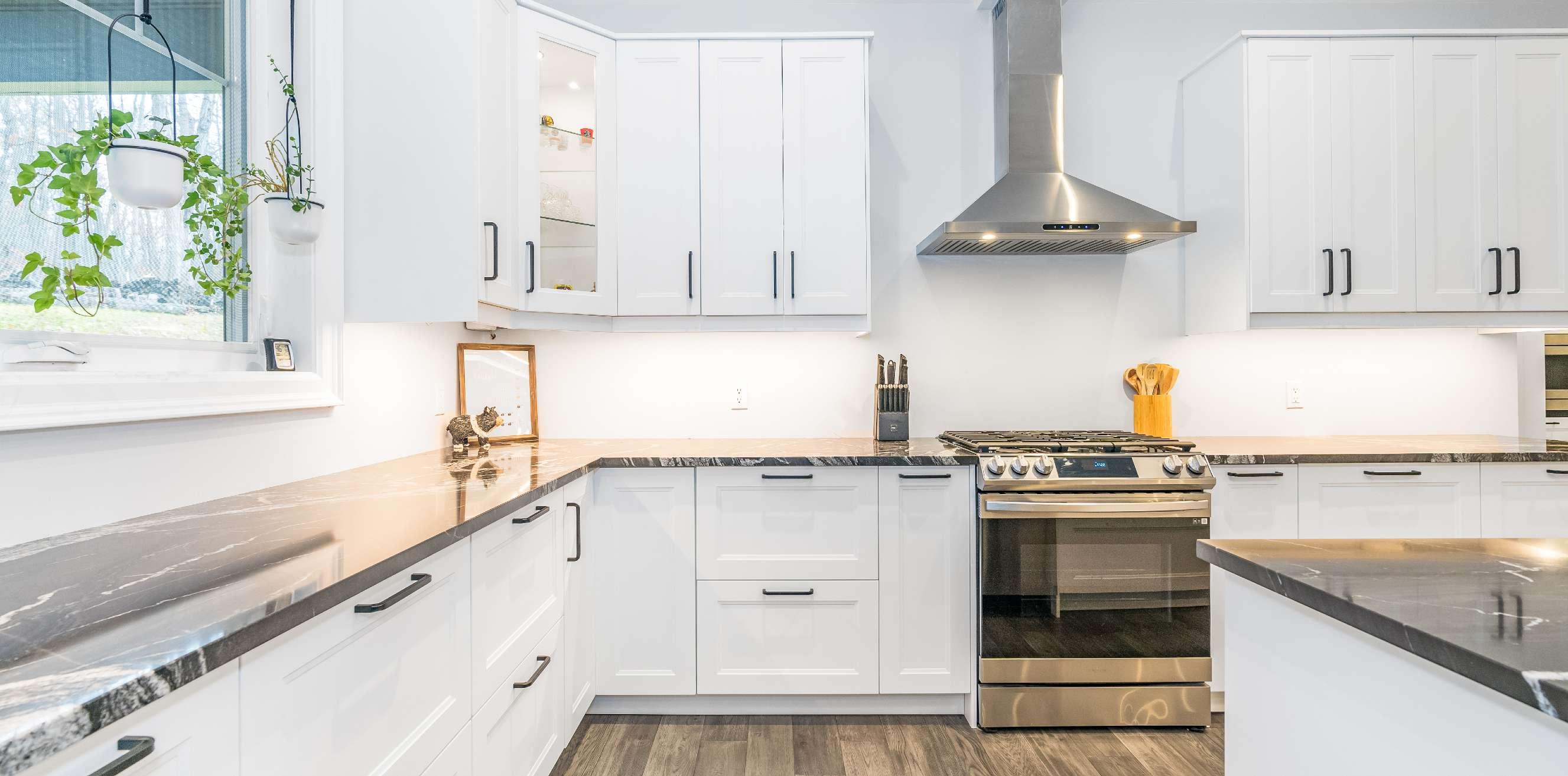



TOP 5 REASONS YOU'LL LOVETHIS HOME
1
2
Incredible newbuild effortlesslyemanating a modern design aesthetic at everycornercoupled with a finished, heated garage
Airyambiancecreated bytall9' ceilings,whereeach bedroom isadorned with the eleganceof trayceilings, allowing fora move-in readyopportunity
3
Gourmet kitchen with allthe trimmings,including gleaming hardwood flooring and stainless-steel appliances
4
5
Outdoorretreat with a covered backdeck,completewith the added luxuryof an included hot tub,creating the perfect setting forrelaxation
Perfect location with breathtaking seasonalwaterviews and a ruralsetting just a short drive to in-town amenities and multiplewalking trails
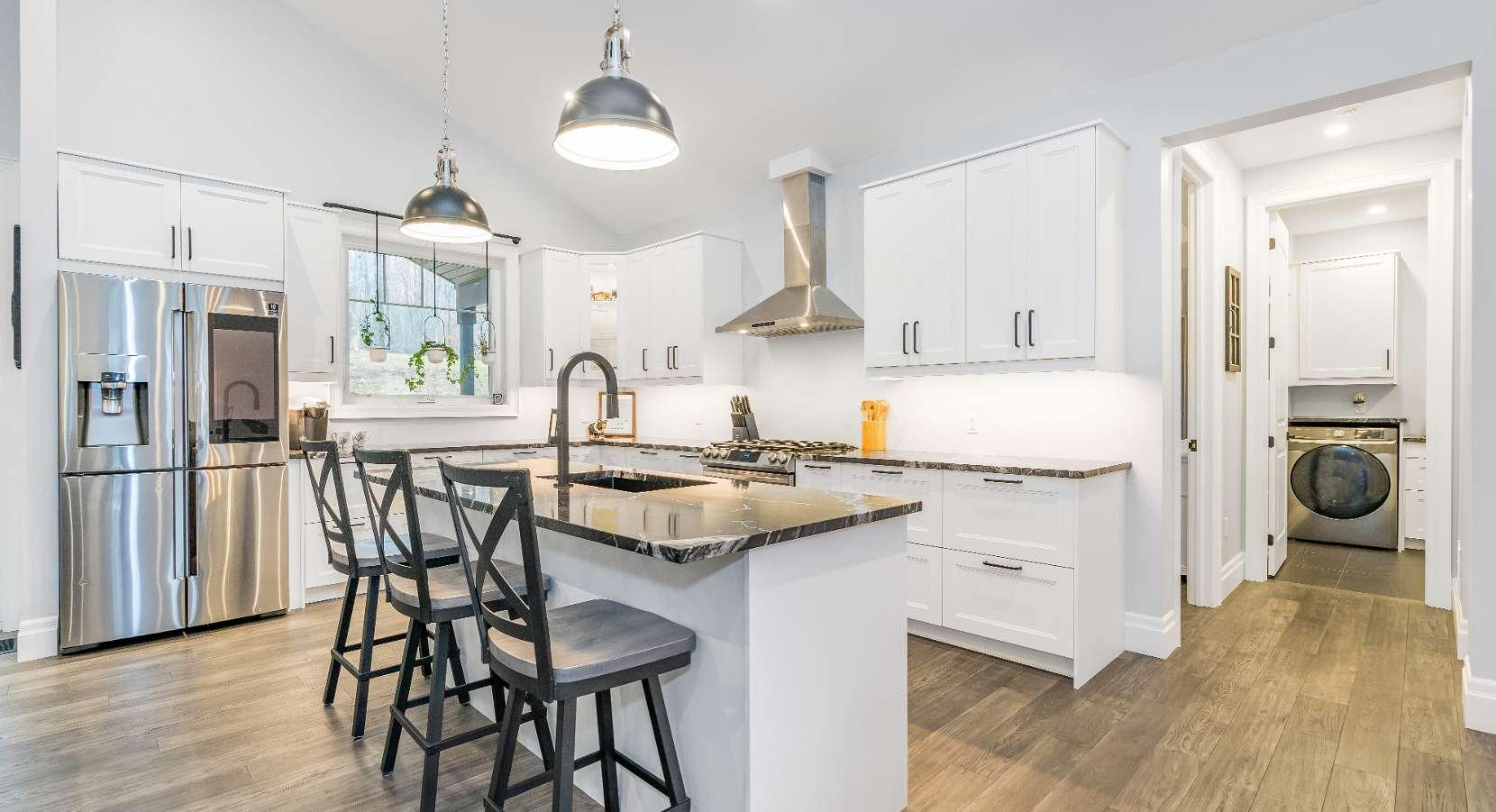
FEATURES
YOU'LL LOVE
- Hardwood flooring
- Tastefullyfinished
- Vaulted ceiling enhanced byrecessed lighting
- Stainless-steelappliances
- Granitecountertops
- Sleekcabinetryadorned bycontrasting matteblackhardware and undermount lighting
- Centre island with an oversized sinkand breakfast barseating
- Well-sized windowcreating a bright and airysetting
- Hardwood flooring
- Recessed lighting
- Located off the kitchen
- Abundanceof cabinetryforample storagespace
- Potentialto convert into a wet ordrybar
A Kitchen
14'3" x 12'7"
B Pantry
5'9" x 4'3"
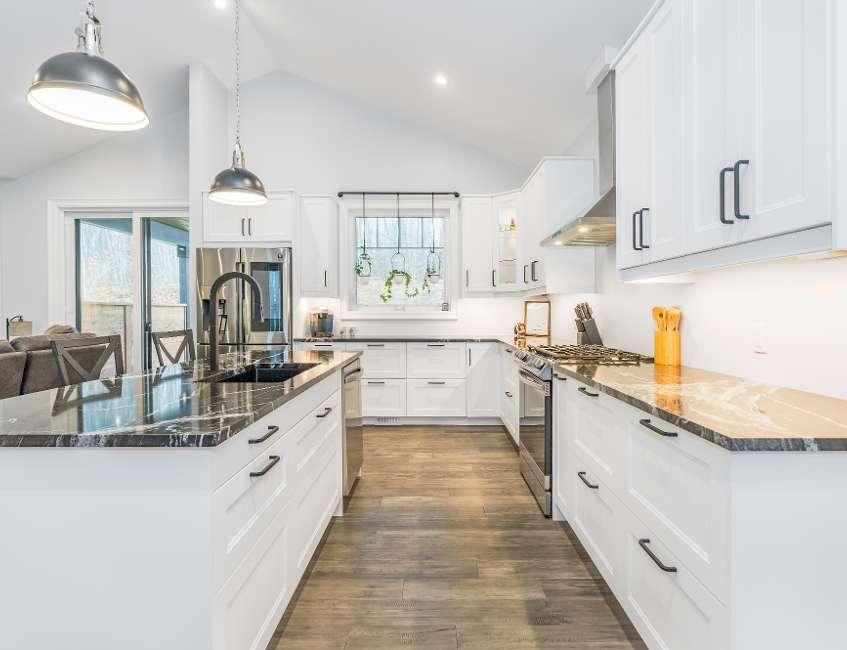
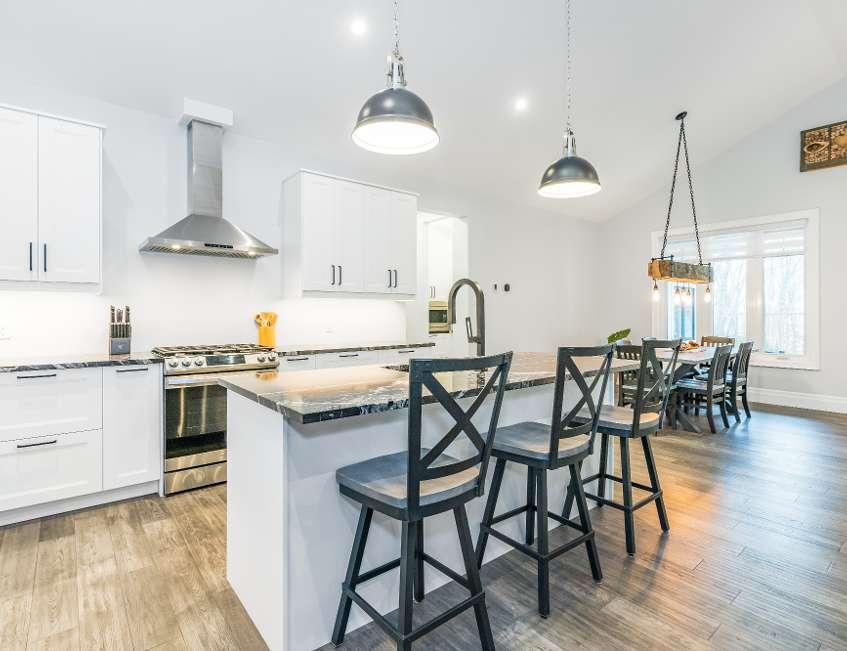
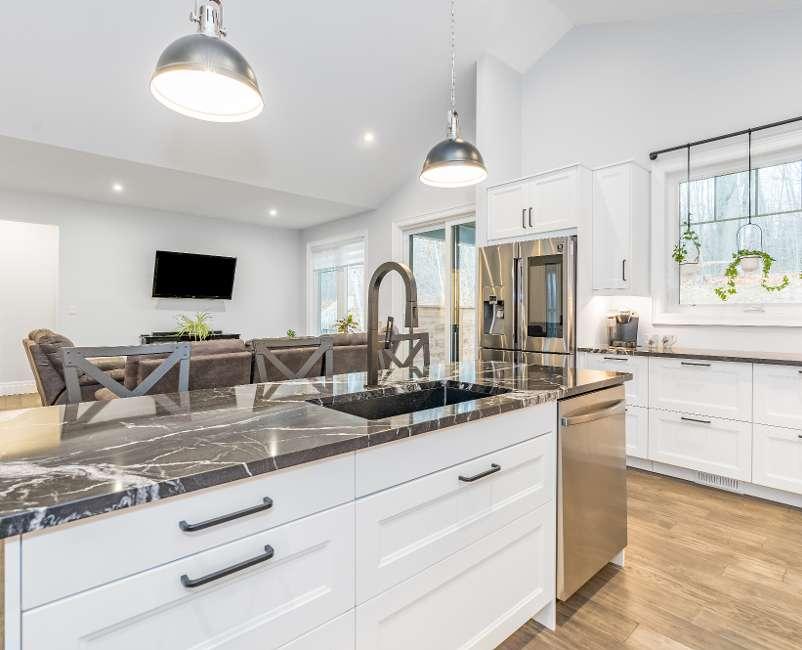
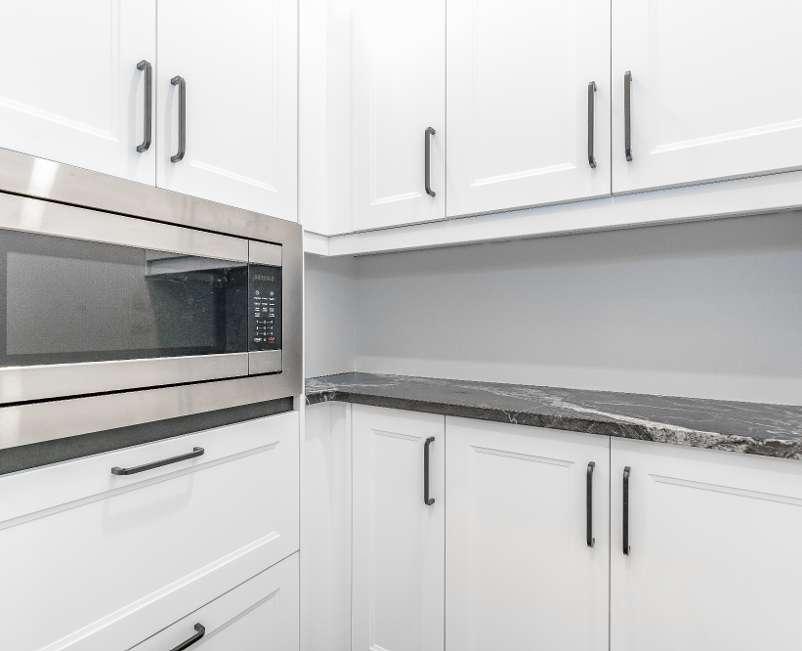
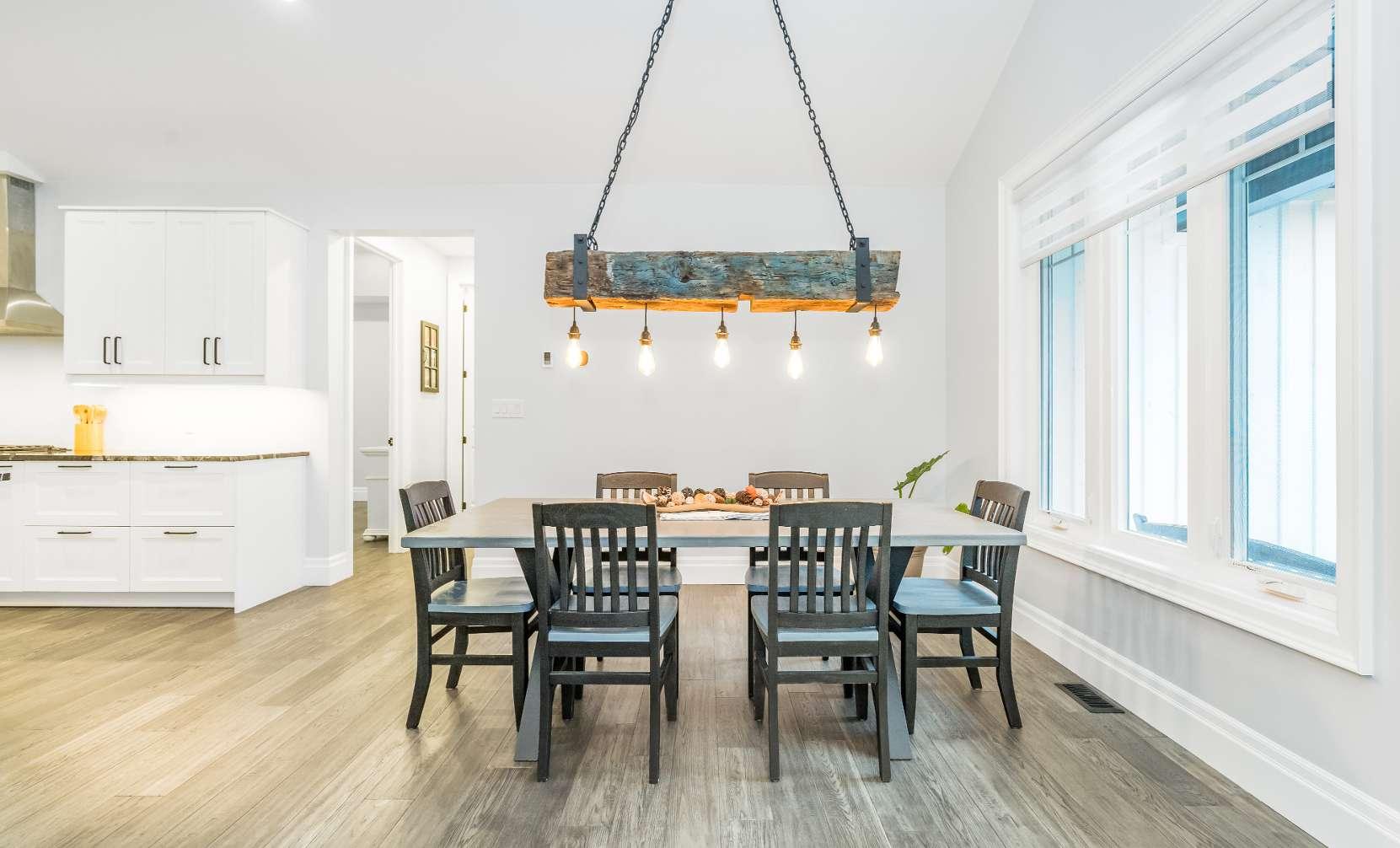
- Hardwood flooring
- Open-concept layout seamlesslyflowing into the kitchen and living room,perfect for holidaydinners
- Vaulted ceiling adorned by recessed lighting
- Front-facing windowcreating a sun-drenched setting
- Hardwood flooring
- Recessed lighting
- Rear-facing window
- Sliding glass-doorwalkout leading to the backpatio
- Incredible space to host guestsorto enjoya movie with yourfamilyaftera long day
- Ceramic tile flooring
- Flexibleliving space
- Recessed lighting
- Light paint tone
A Dining Room 20'1" x 14'0"
B Living Room
x 15'1" C Office
x 7'4"
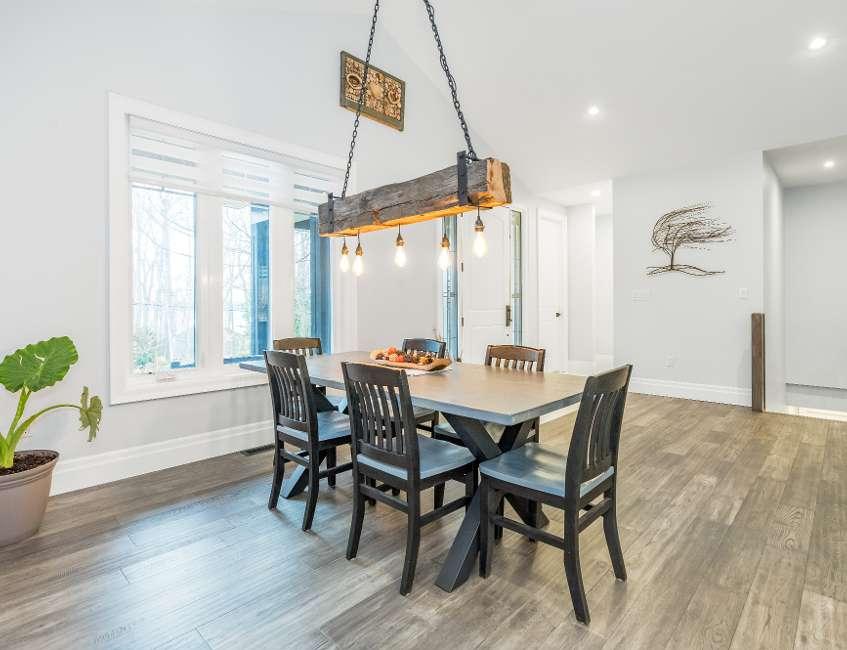
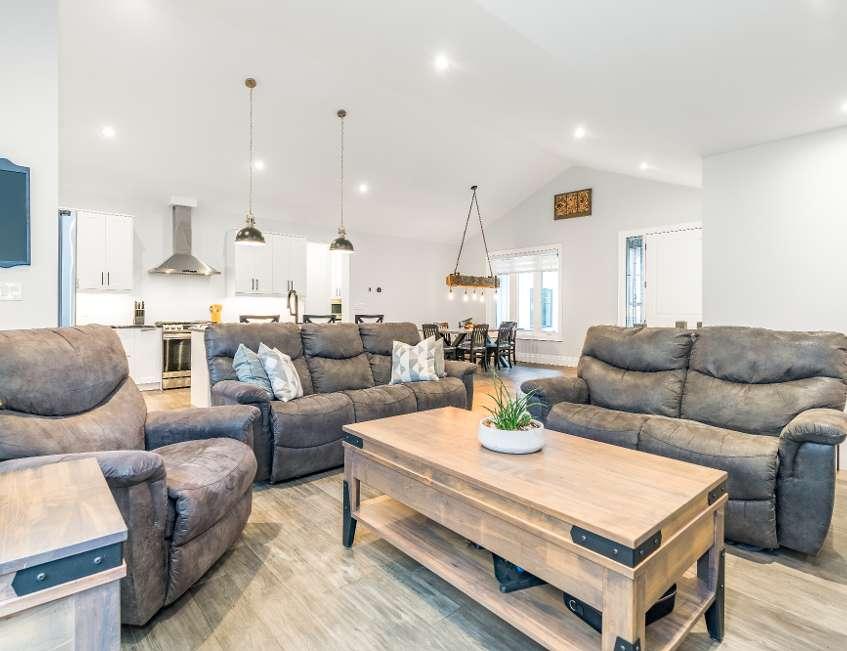
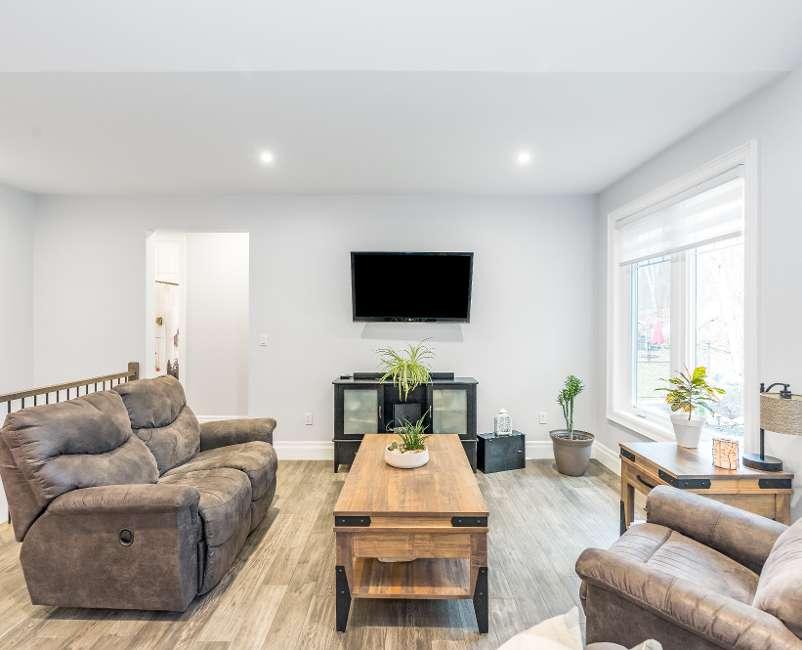
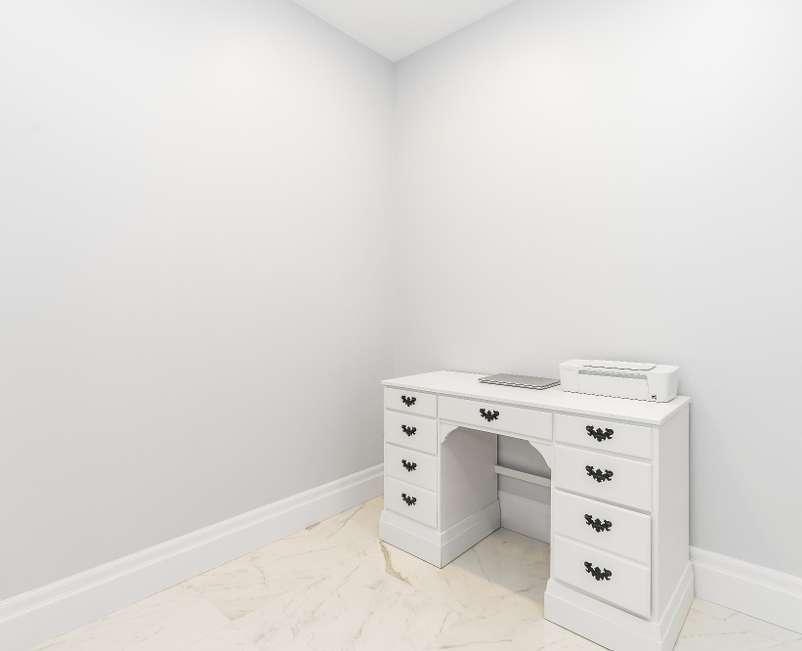
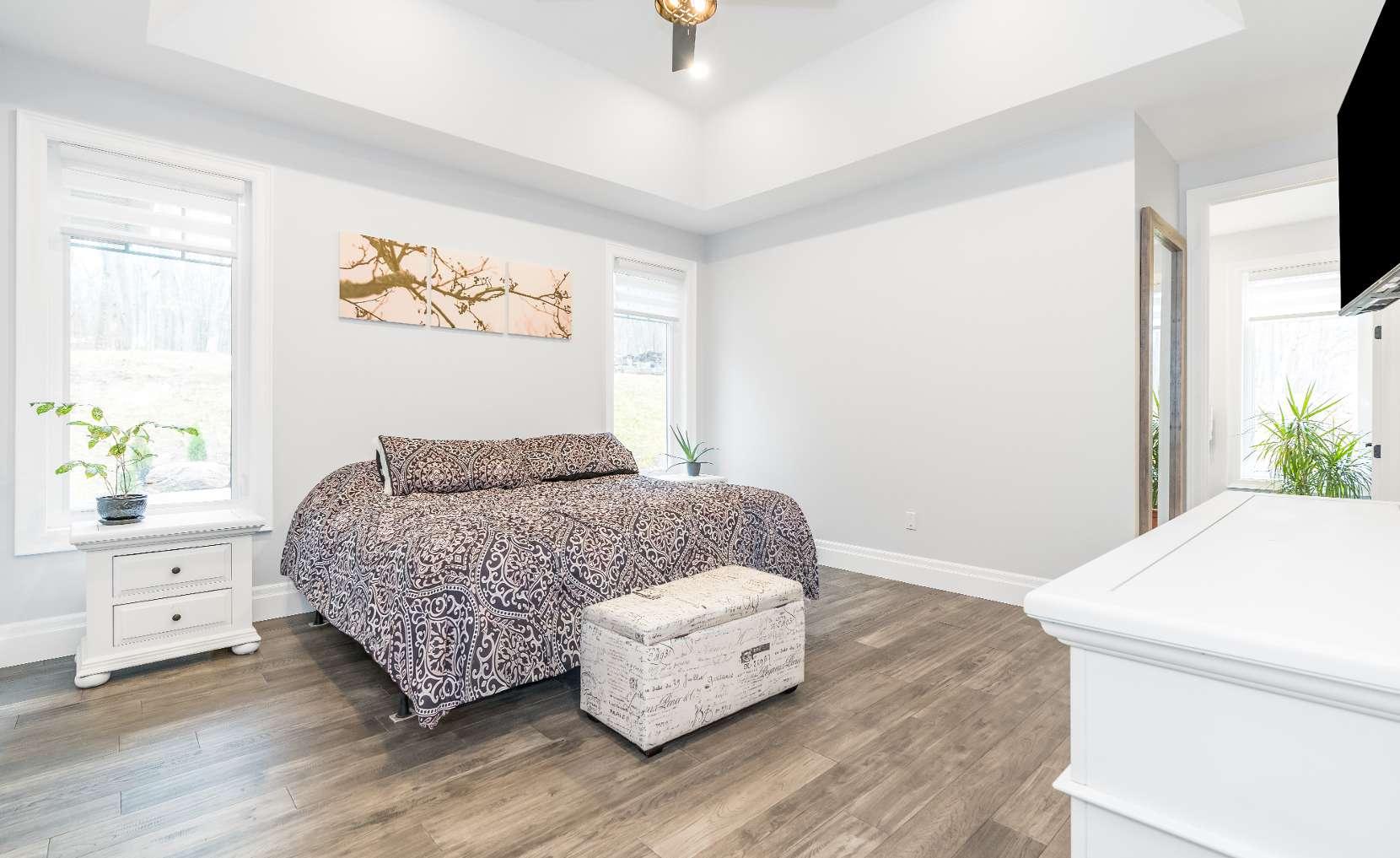
FEATURES
YOU'LL LOVE
- Hardwood flooring
- Spaciouslayout
- Trayceiling enhanced byrecessed lighting and a ceiling fan
- Two bedside windowsdiffusing soft natural lighting throughout
- Oversized walk-in closet with amplespace
- Exclusiveensuite privilege
- Ceramic tile flooring
- Recessed lighting
- Modern granite-topped dualsinkvanity
- Glass-walled showerwith a rainfalland handheld showerhead,a built-in niche,and set within a tiled surround
- Freestanding bathtub
- Two windows
A Primary Bedroom 17'9" x 14'0"
B Ensuite 5-piece
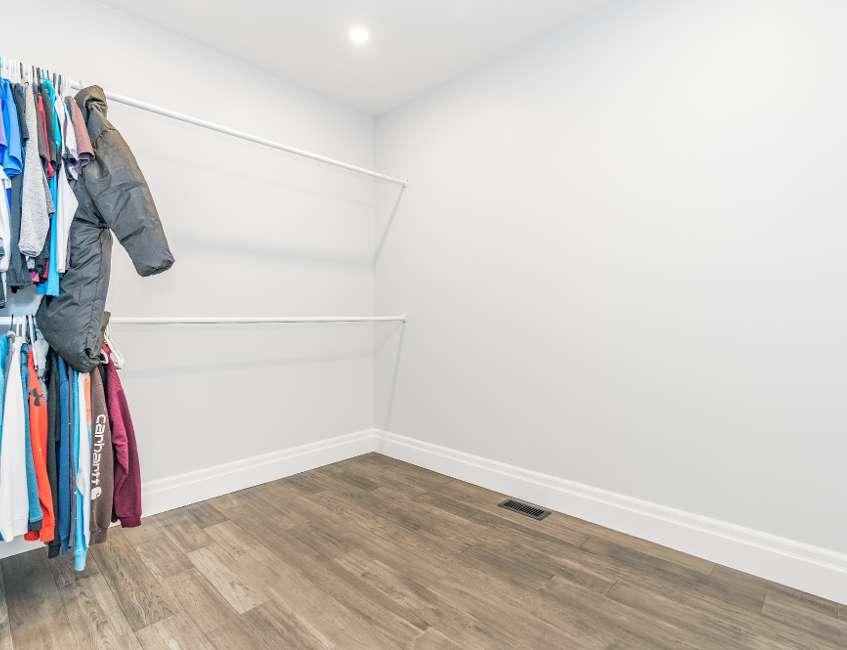
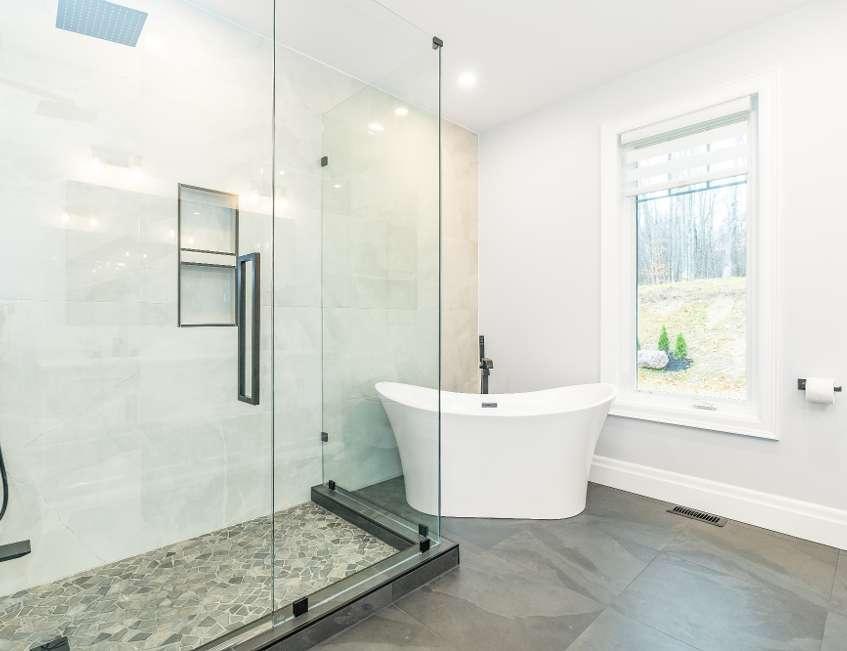
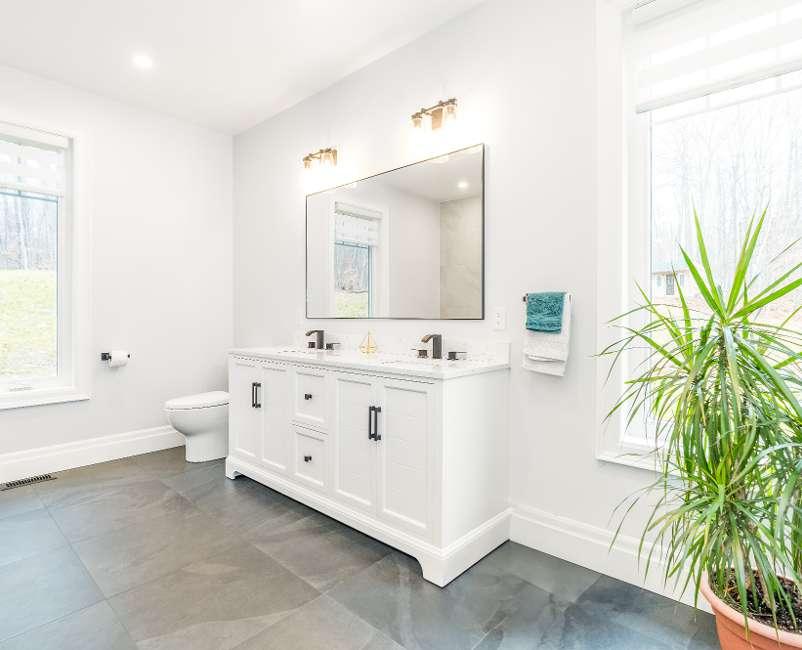
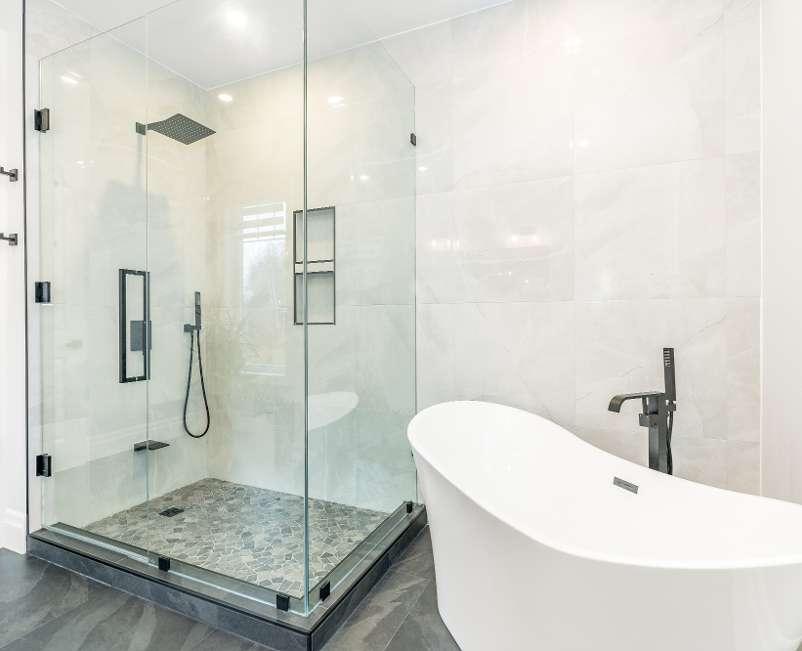
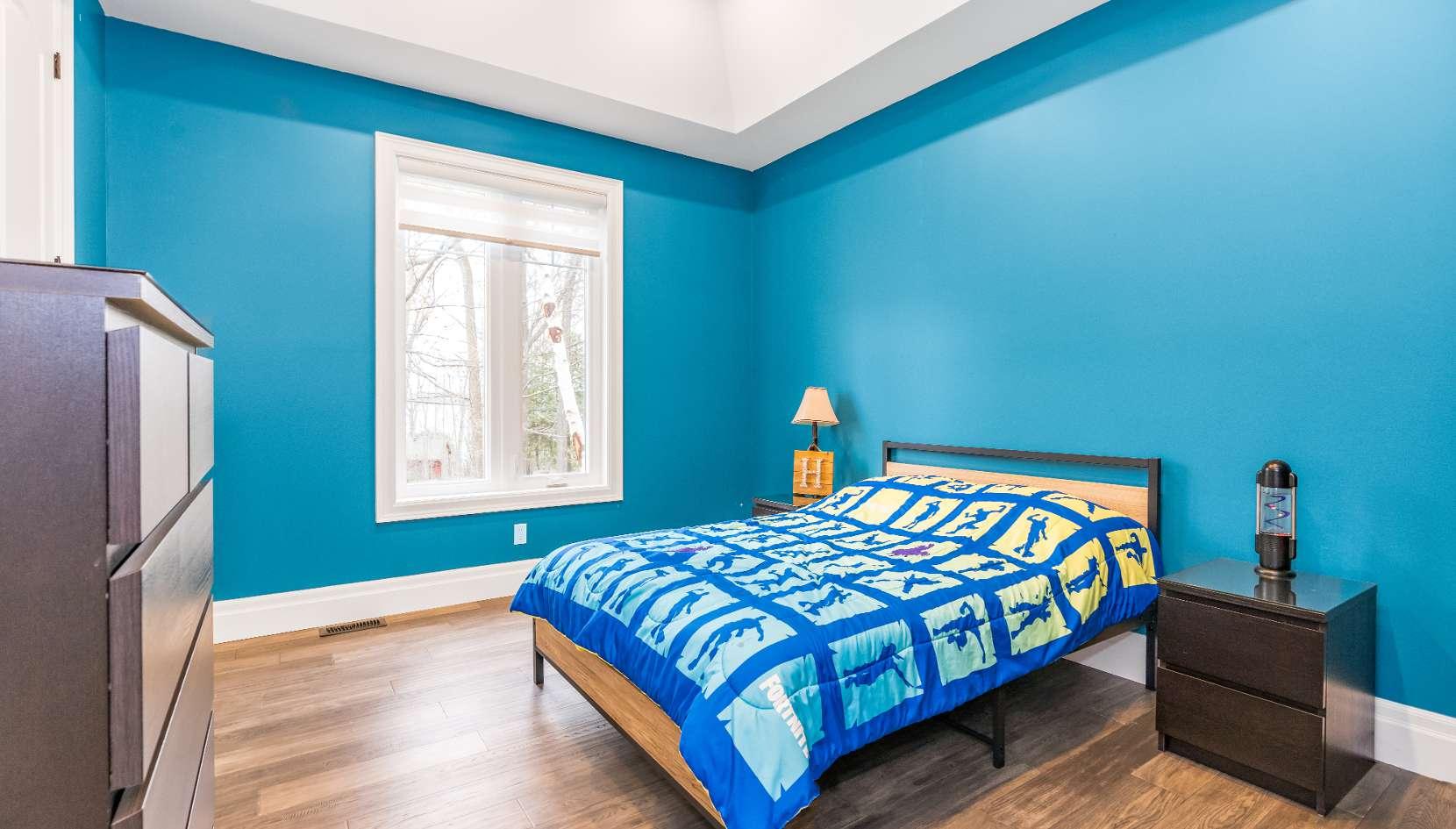
13'4" x 11'2"
- Hardwood flooring
- Sizeable layout
- Trayceiling accompanied by recessed lighting and a ceiling fan
- Dualdoorcloset
- Expansivebedside window
11'2" x 11'1"
- Hardwood flooring
- Wellsized
- Trayceiling paired with recessed lighting
- Dualdoorcloset
- Largewindowcreating a sunlit setting
- Neutralpaint tone
4-piece
- Ceramic tile flooring
- Granite-topped vanity with under-counter storage
- Combined bathtub and showerwith a rainfall showerhead and set within a tiled surround
- Contrasting black feature wall
- Window
2-piece
- Ceramic tile flooring
- Wellappointed
- White vanity
- Window
- Neutralfinishes
7'10" x 7'10"
- Centrallyplaced
- Deep sinkwith a matte blackfaucet
- Included Samsung washerand dryer
- Inside entryinto the garage
- Overhead storage

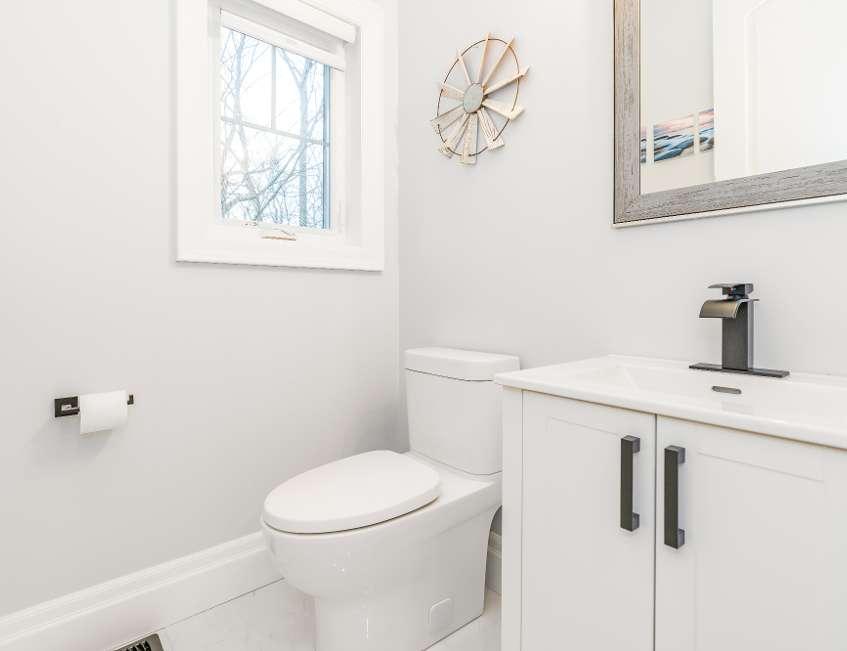
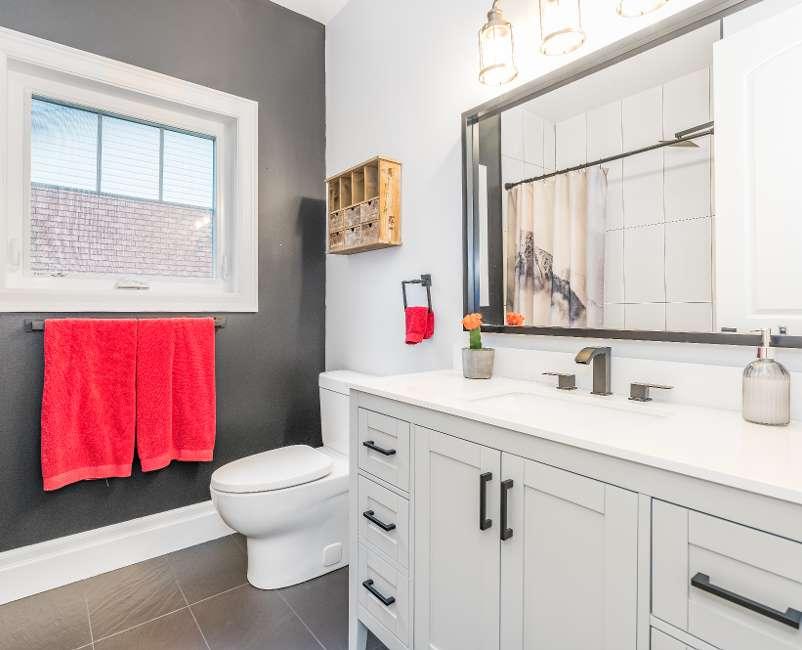
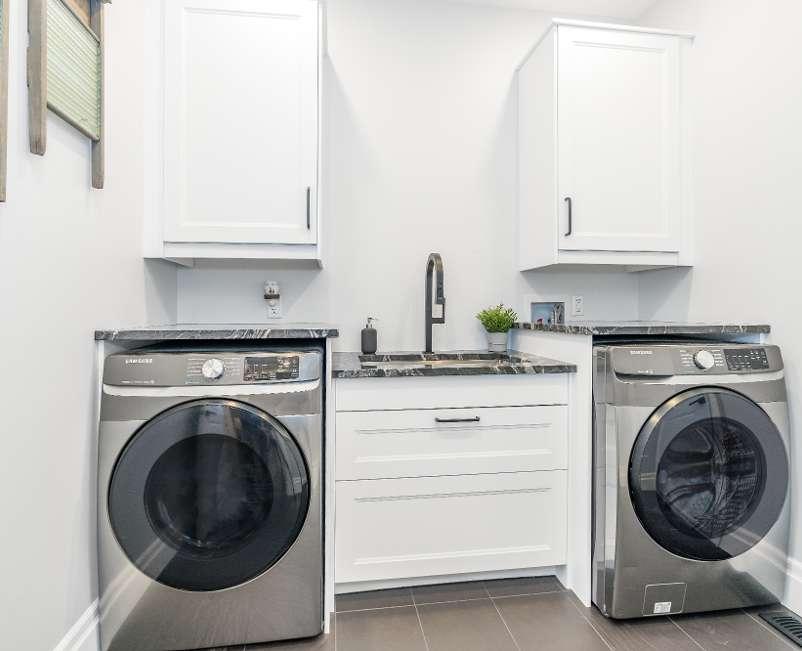
Lowe r Leve l
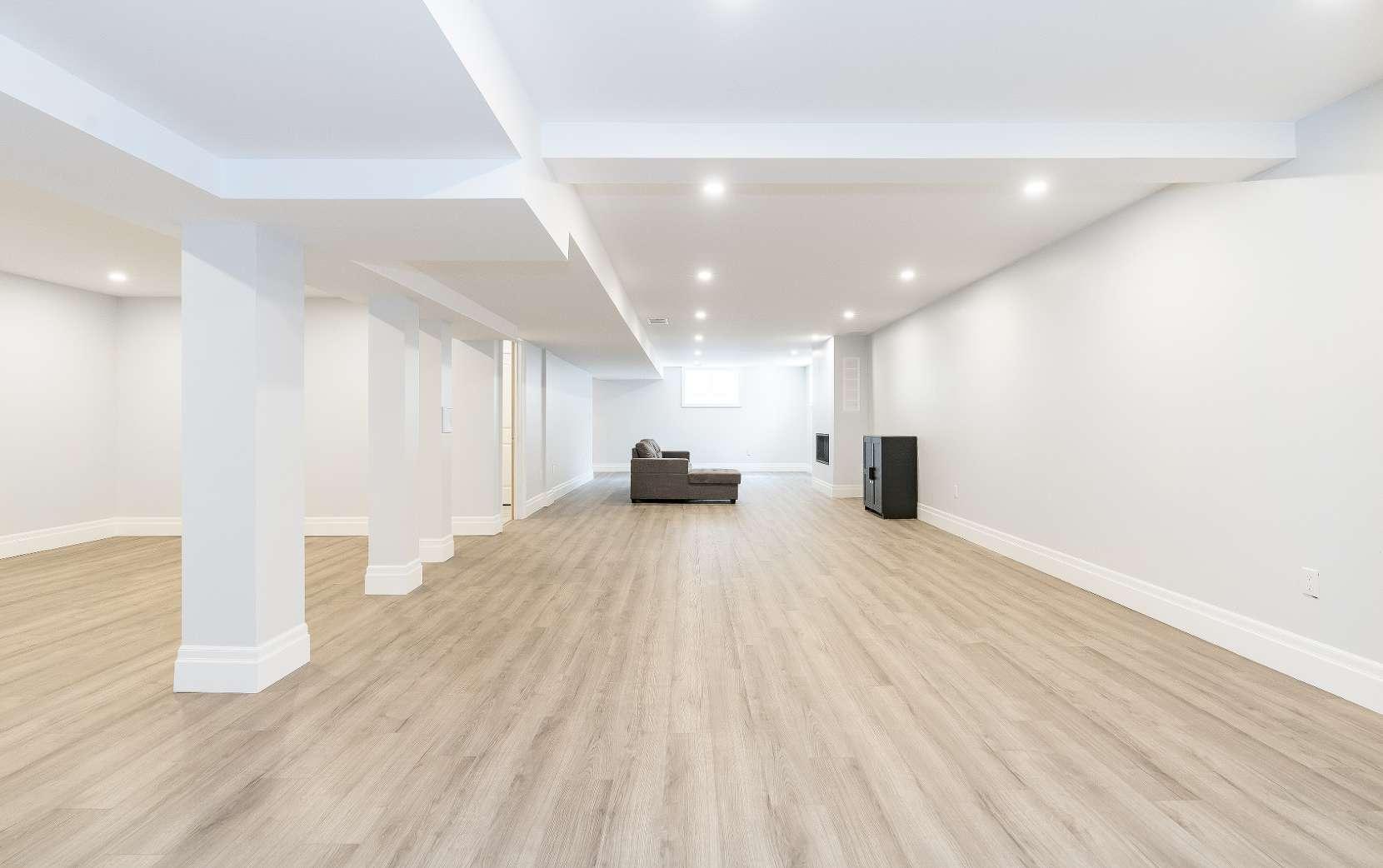
FEATURES YOU'LL LOVE
Recreation Room
0'0" x 0'0"
- Sprawling layout
- Newlyfinished
- Recessed lighting
- Collection of surrounding windowsproviding a sunlit setting
- Fireplace foradditionalwarmth
- Light paint tone
- Great entertainment space
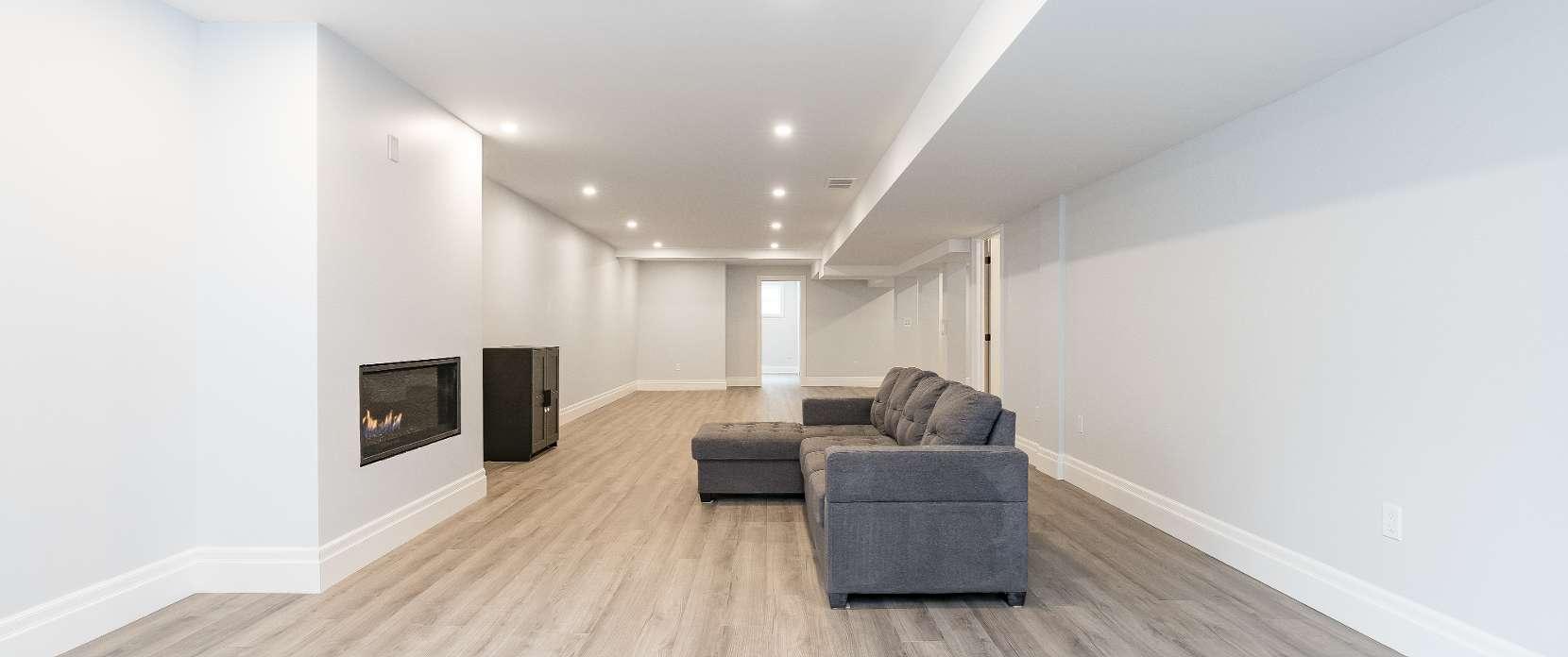
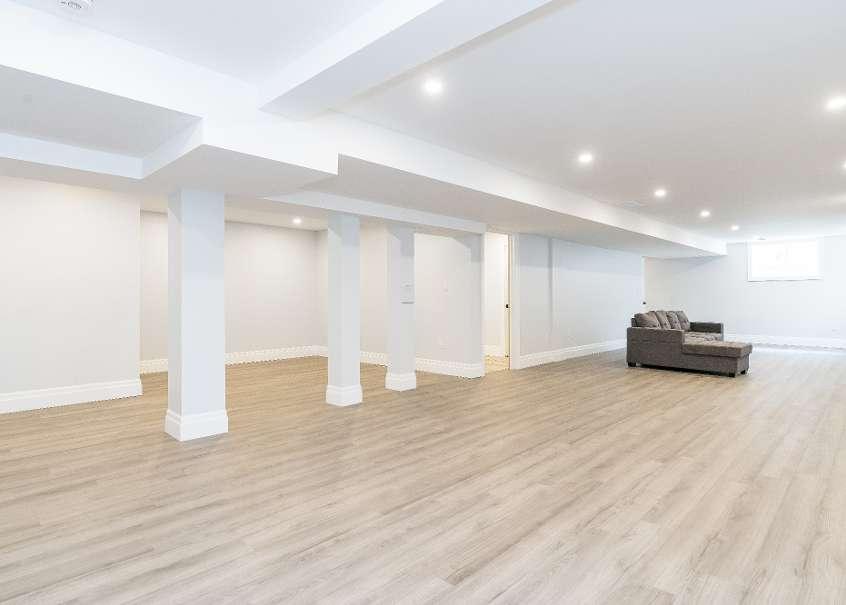
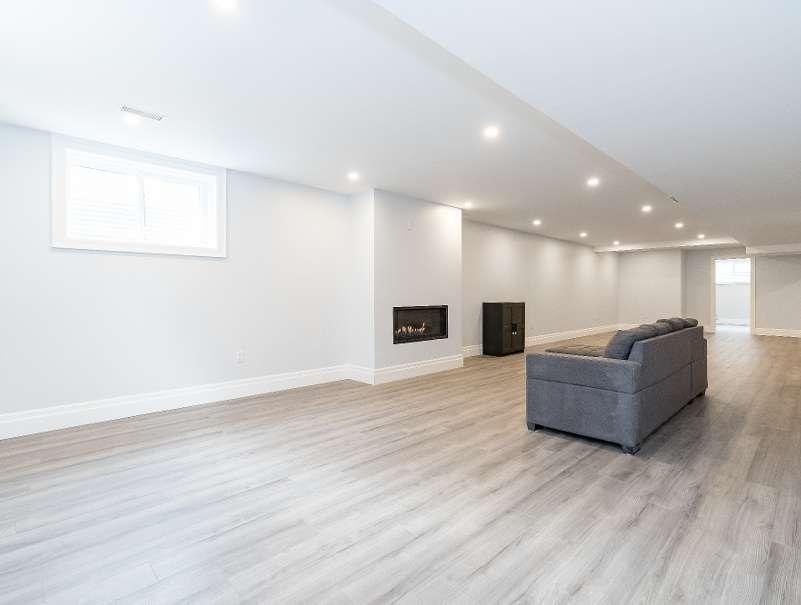
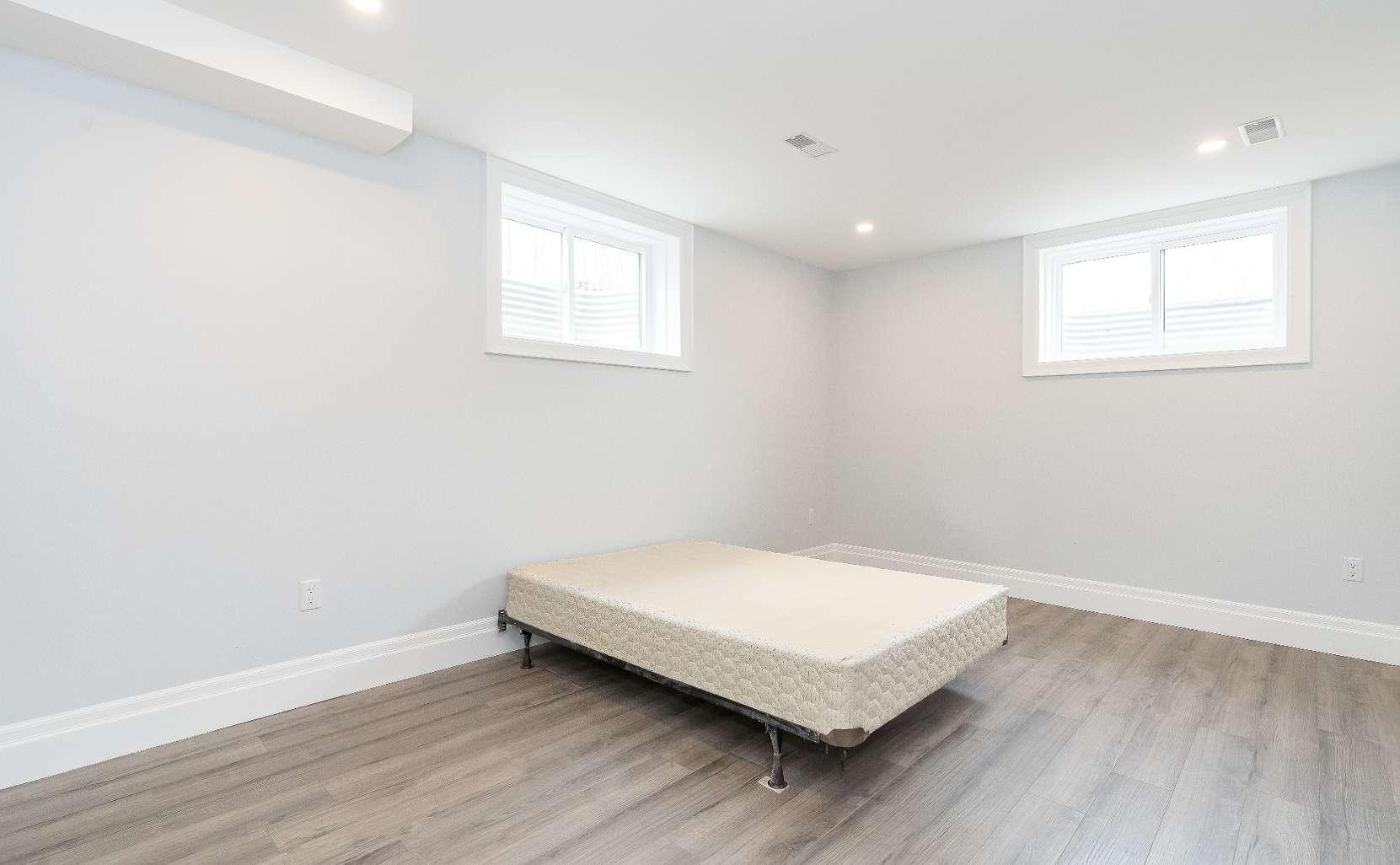
11'11" x 10'3"
- Spaciouslayout
- Newlyfinished
- Recessed lighting
- Two windowsgracing the spacewith soft naturallight
- Reach-in closet
- Accessto the utilitycloset
- Sizeable layout
- Newlyfinished
- Recessed lighting
- Dualdoorcloset
- Well-sized windows
- Great forovernight guestsorasan office space
- Newlyfinished
- Recessed lighting
- Vanitywith light greycabinetry
- Combined bathtub and showerhighlighting a rainfallshowerhead and set within a tiled surround
A Bedroom 15'6" x 14'9"
B Bedroom
C Bathroom
4-piece
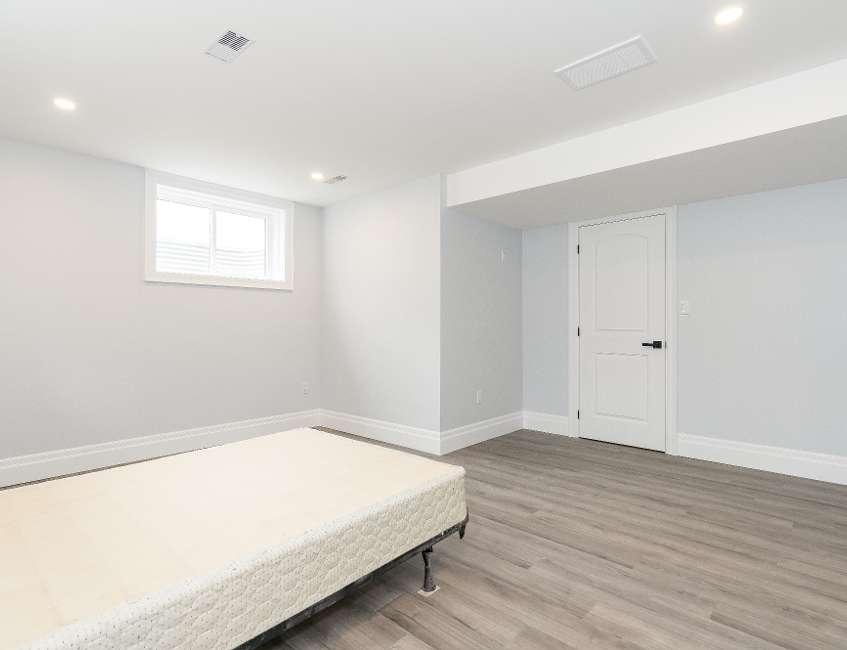
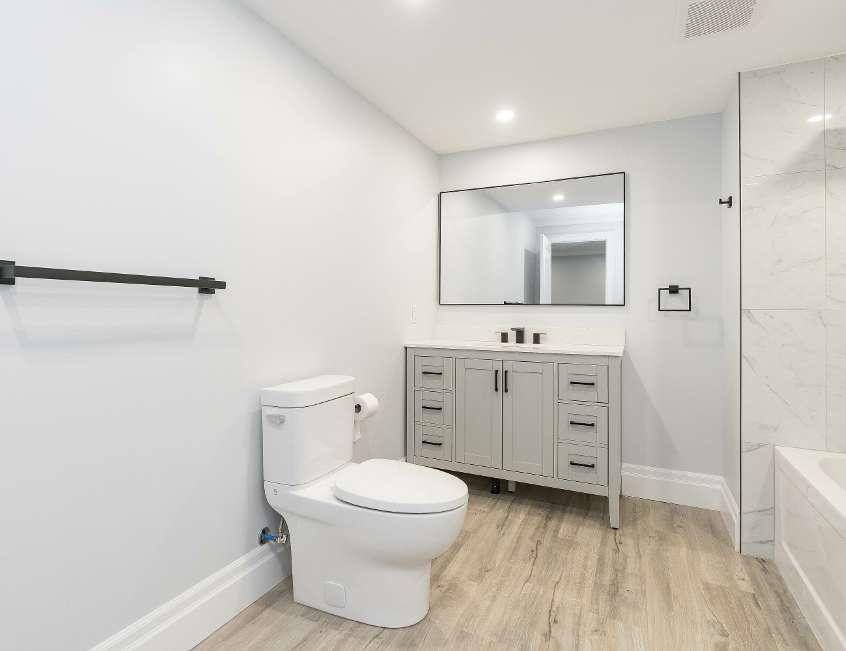
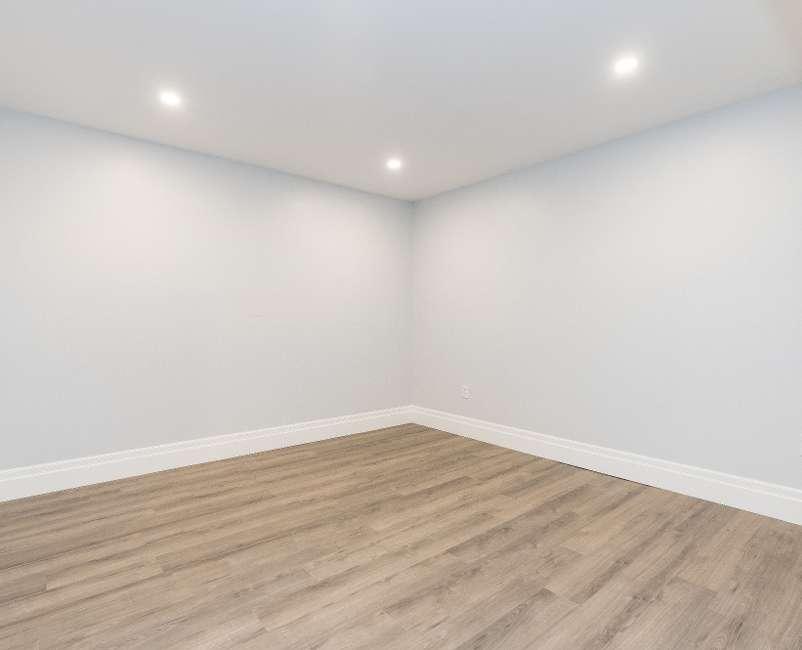

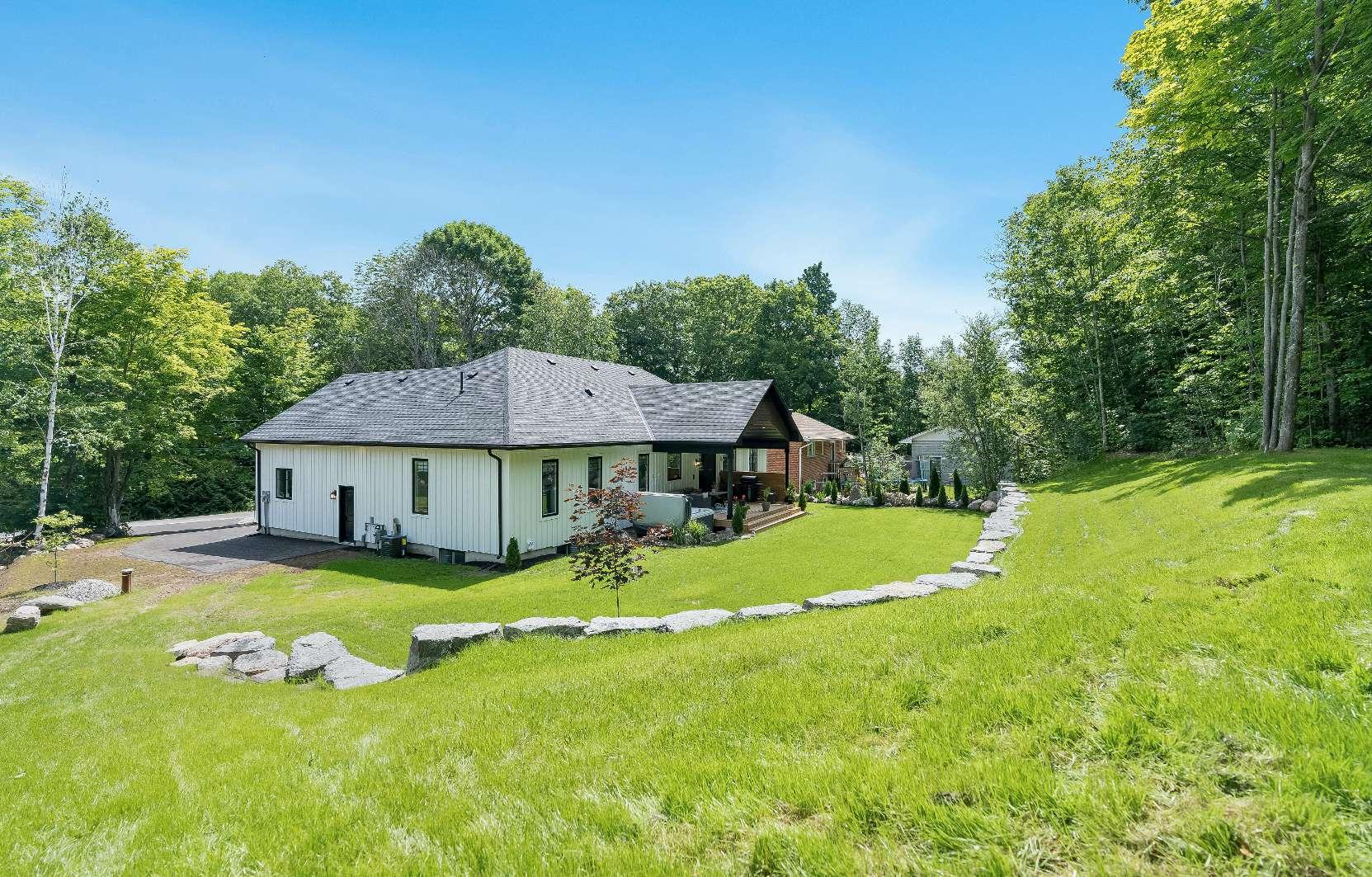
FEATURES
YOU'LL LOVE
- Ranch bungalowshowcasing a wood siding exterior
- Attached double-cargaragewith insideentry,perfect forseamlessly moving in groceriesorstoring toys and largervehicles
- Deep lot surrounded byample greenspaceand mature trees, providing a sense orprivacy
- Included hot tub
- Added benefit of ICFfoundation and wellrecordsavailable if desired
- Settled on the cusp of Champlain Road whilebeing stepsto Georgian Bayand localmarinas,while being a short drive to amenities,restaurants, and much more
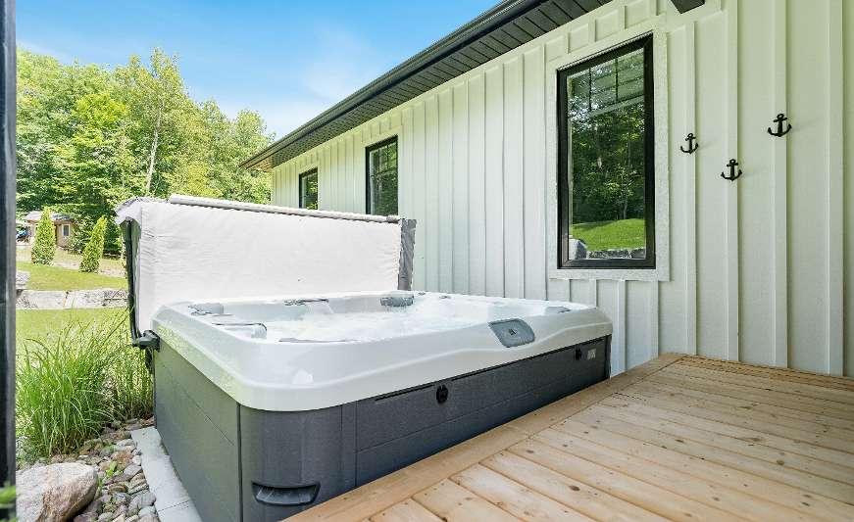

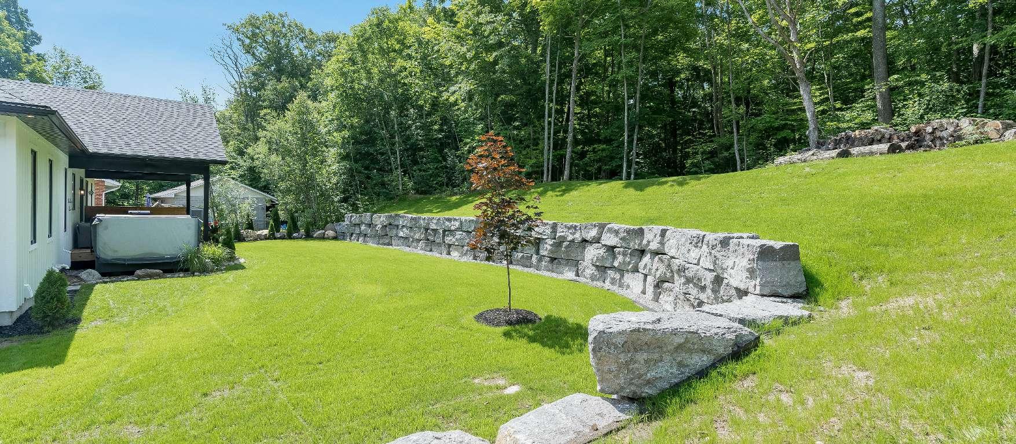
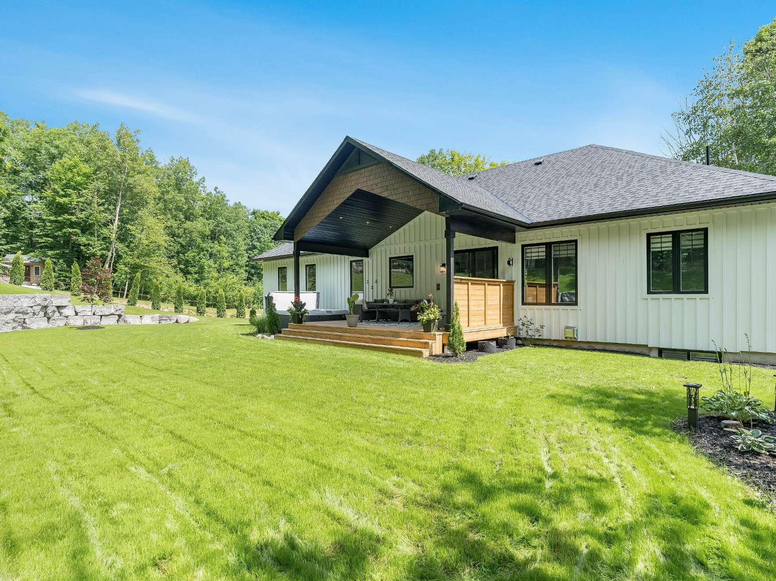
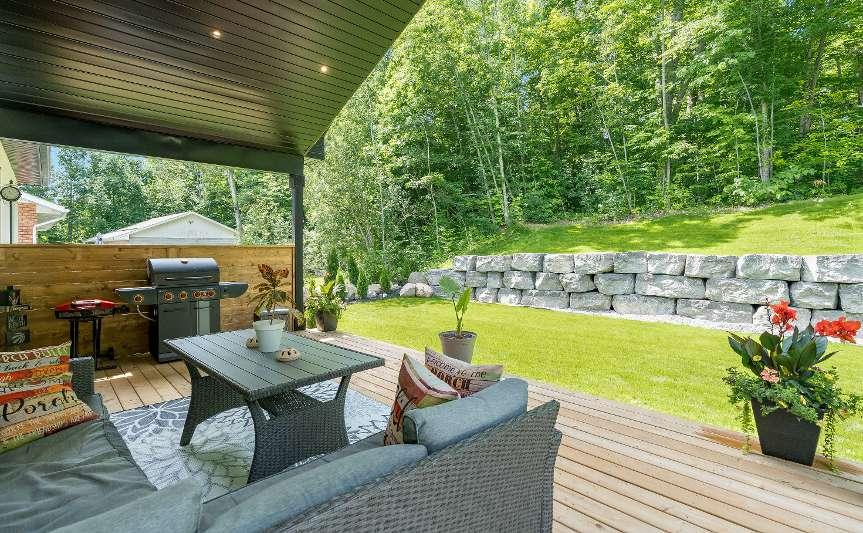
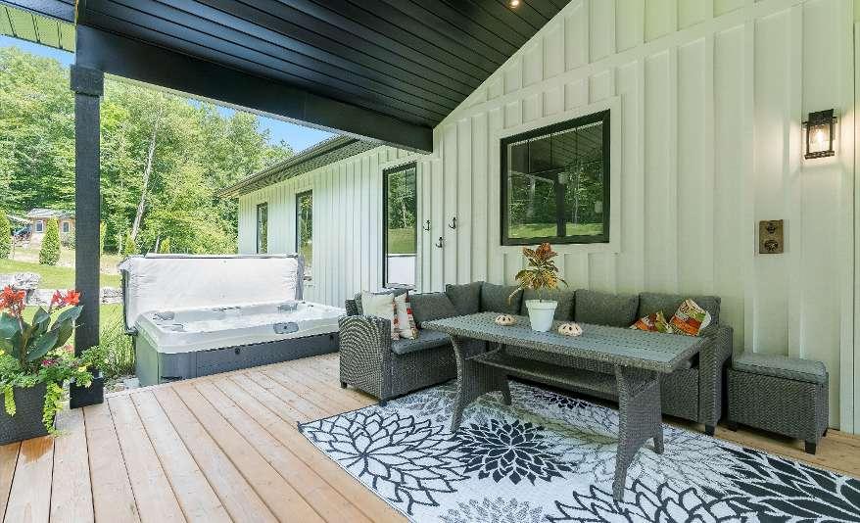
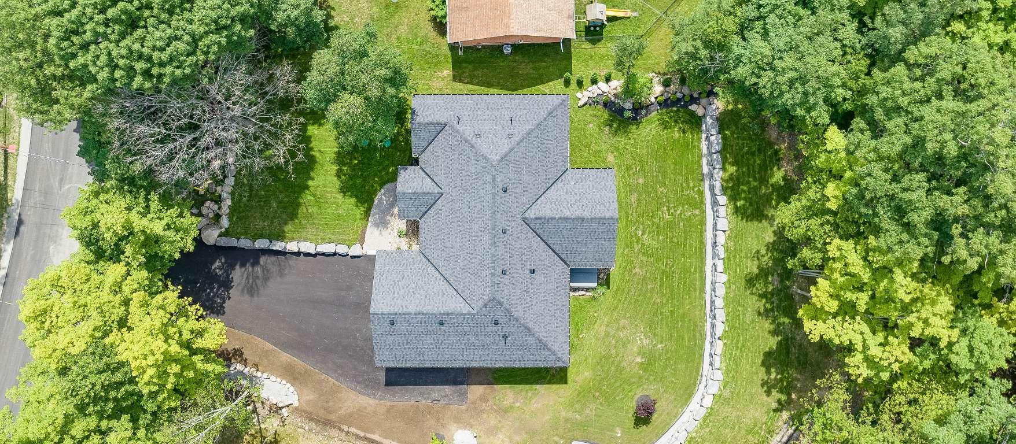
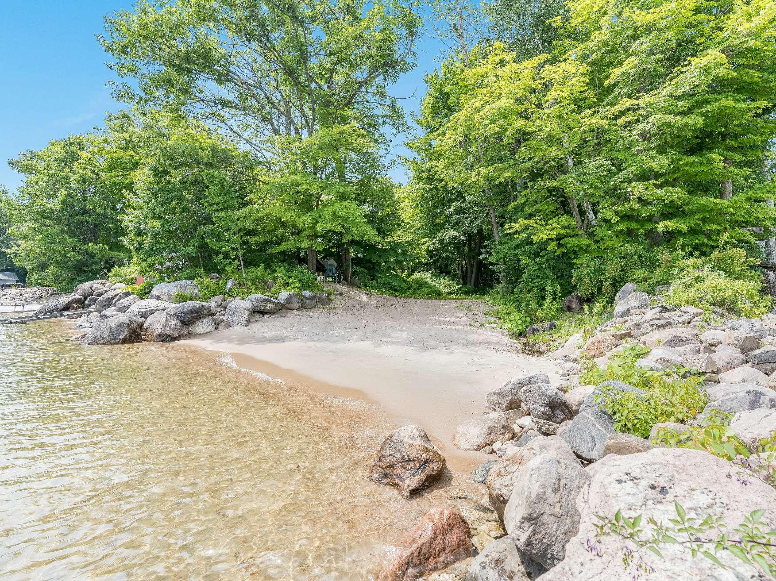
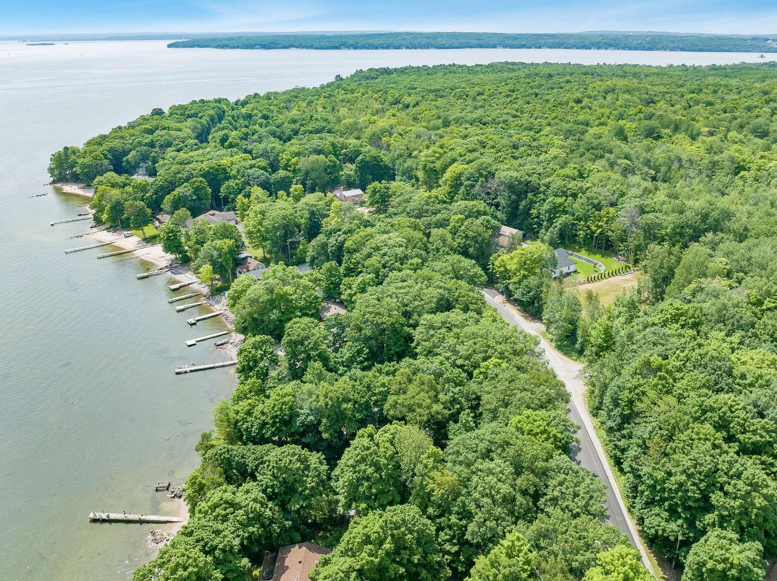
MAIN LEVEL
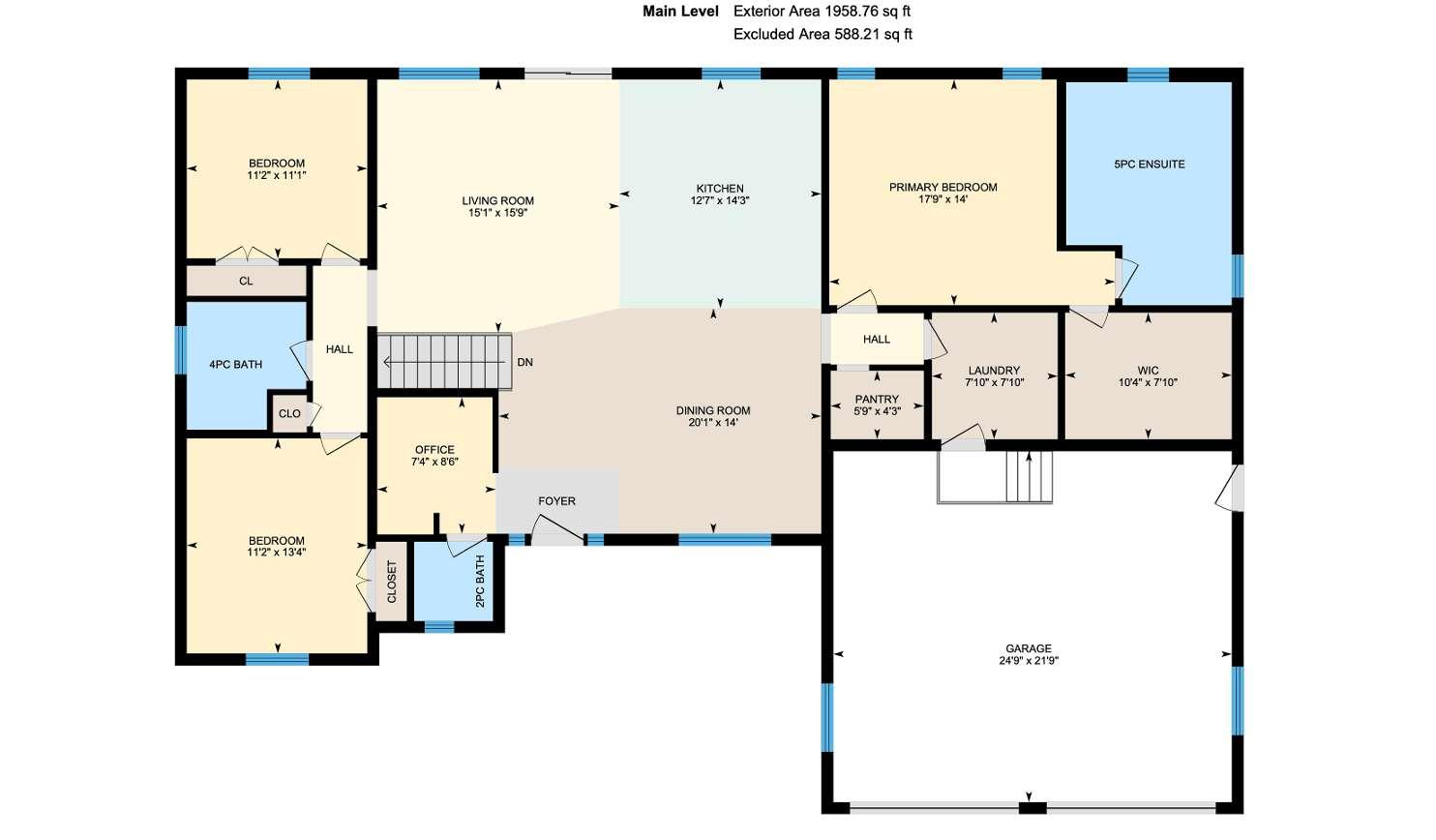
LOWERLEVEL
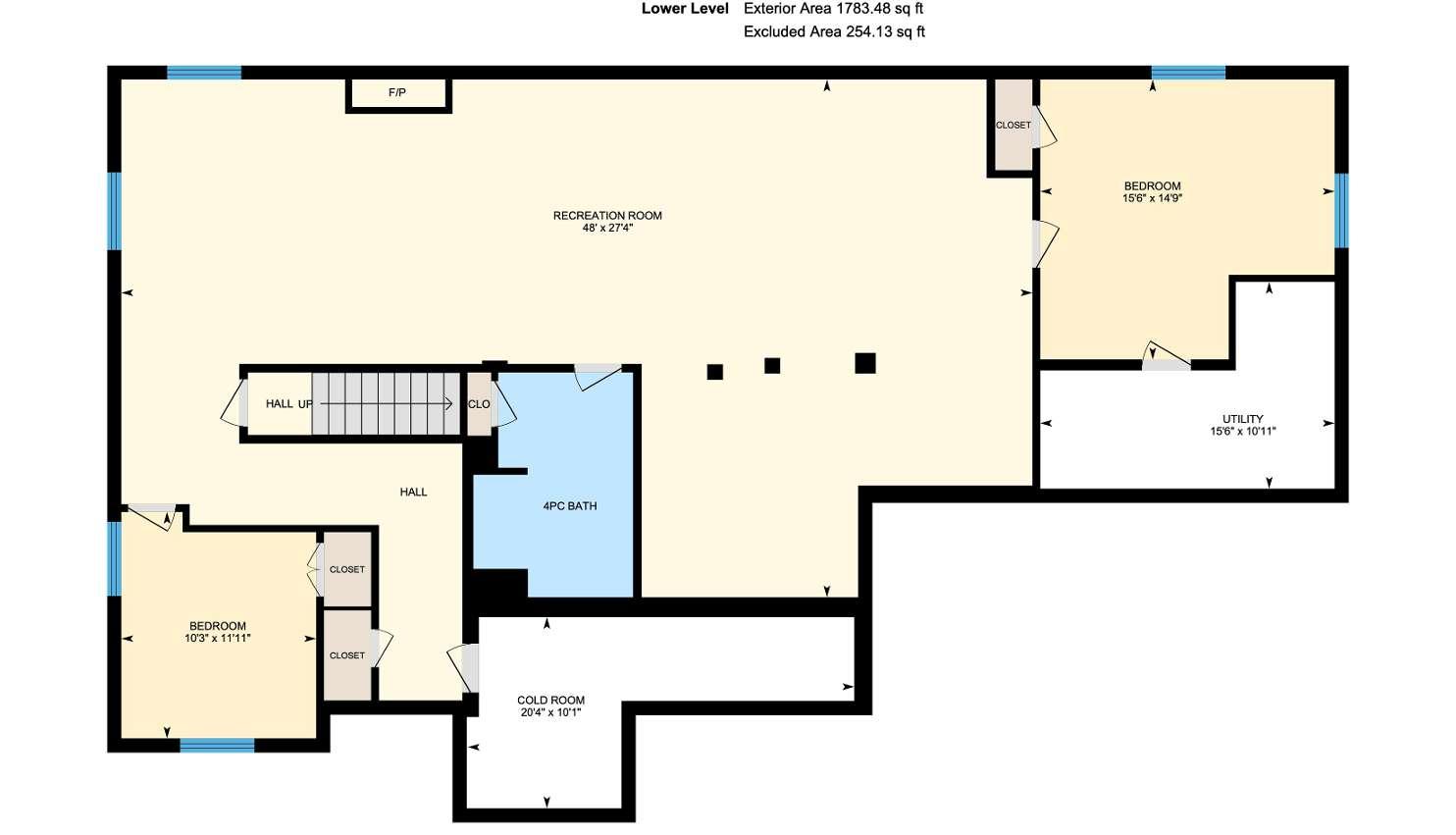
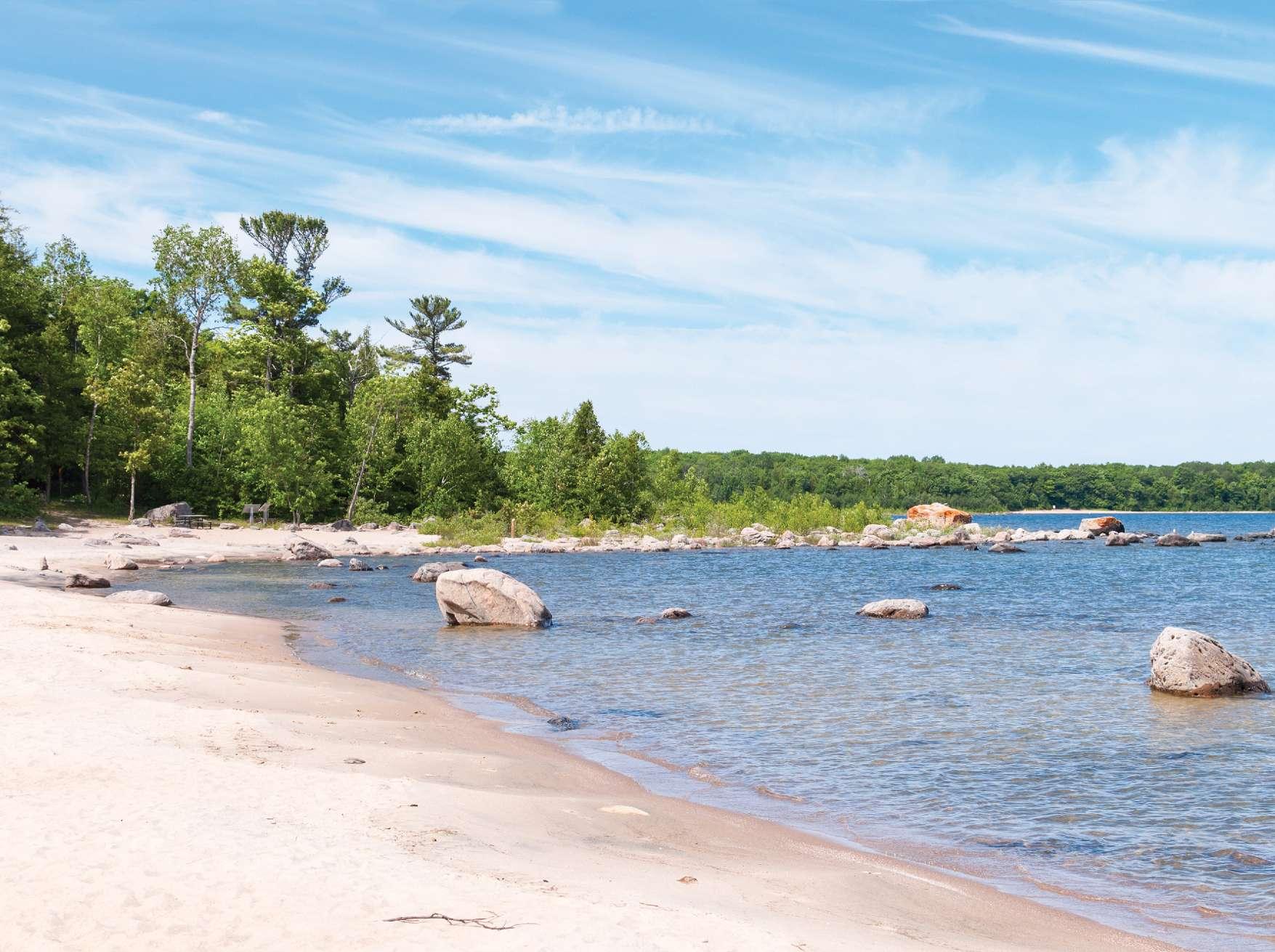
"Full of rich history, TinyTownship ishome to Awenda Provincial Park,TinyMarsh Conservation, and a selection of sandy beachesalong the shoresof Georgian Bay. Enjoyed byoutdoor enthusiastsfrom near and far, thispeaceful communityoffers year-round outdoor recreation and amenities all at your fingertips"
Population: 11,787
Website: TINY.CA
Tiny FULL OUTFOR Local Schools
ELEMENTARY SCHOOLS
Canadian Martyrs C S
James Keating ES
SECONDARY SCHOOLS
St. Theresa's C.H.S.
Georgian Bay District SS
FRENCH
ELEMENTARYSCHOOLS
Saint-Louis
INDEPENDENT
ELEMENTARYSCHOOLS
Burkevale Protestant Separate School
NEARBY AMENITIES TINYTOWNSHIP
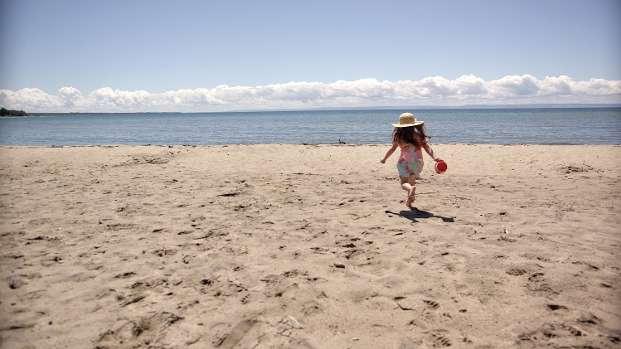
BEACHES
LAFONTAINEBEACH PARK, Tiny Beaches Rd N, Tiny
WOODLAND BEACH, Tiny Beaches Rd S, Tiny
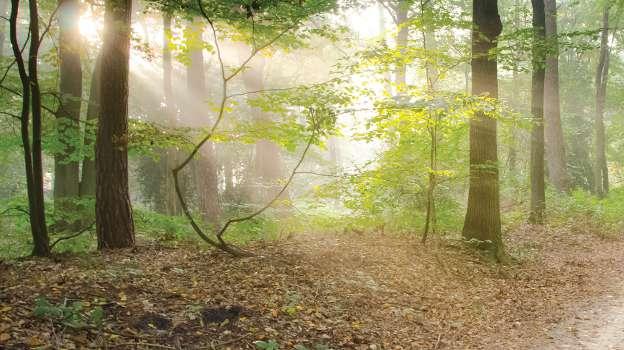
PARKS & TRAILS
TINYTRAIL, County Rd 6 S,Tiny
CBO PARK, 2 Winterset Ave, Tiny
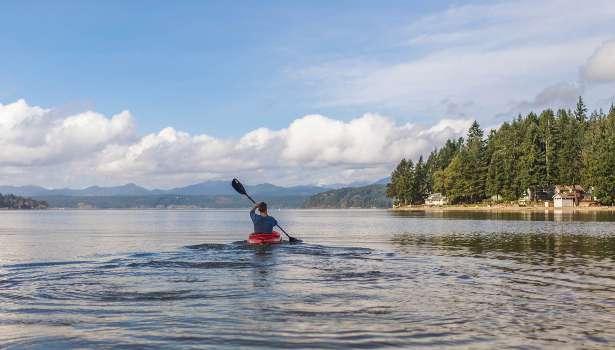
OUTDOOR RECREATION
AWENDA PROVINCIAL PARK, Awenda Park Rd, Tiny
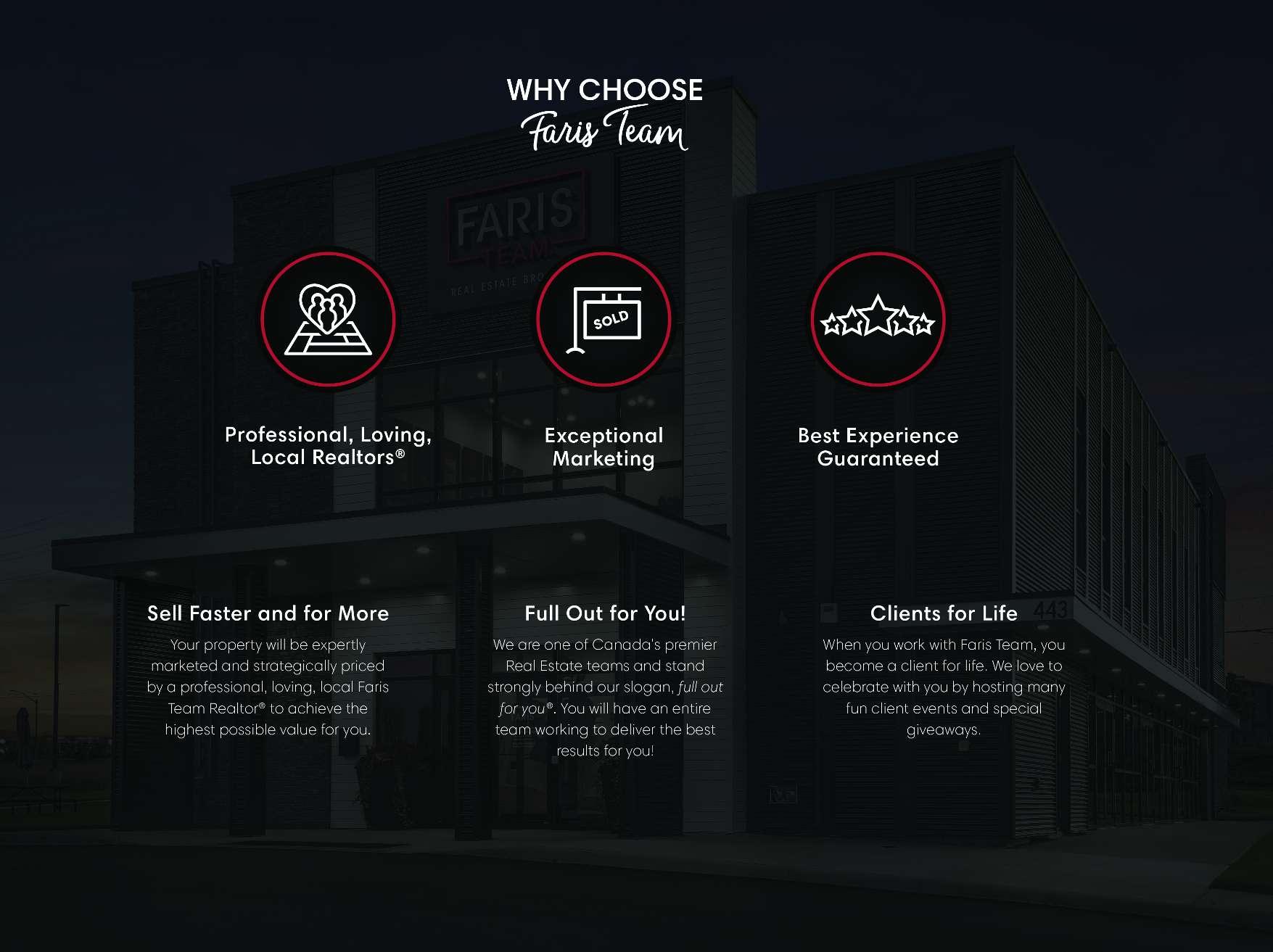


A significant part of Faris Team's mission is to go full out®for community, where every member of our team is committed to giving back In fact, $100 from each purchase or sale goes directly to the following local charity partners:
Alliston
Stevenson Memorial Hospital
Barrie
Barrie Food Bank
Collingwood
Collingwood General & Marine Hospital
Midland
Georgian Bay General Hospital
Foundation
Newmarket
Newmarket Food Pantry
Orillia
The Lighthouse Community Services & Supportive Housing
Vaughan
Vaughan Food Bank

#1 Team in Simcoe County Unit and Volume Sales 2015-2022
#1 Team on Barrie and District Association of Realtors Board (BDAR) Unit and Volume Sales 2015-2022
#1 Team on Toronto Regional Real Estate Board (TRREB) Unit Sales 2015-2022
#1 Team on Information Technology Systems Ontario (ITSO) Member Boards Unit and Volume Sales 2015-2022
#1 Team in Canada within Royal LePage Unit and Volume Sales 2015-2019

