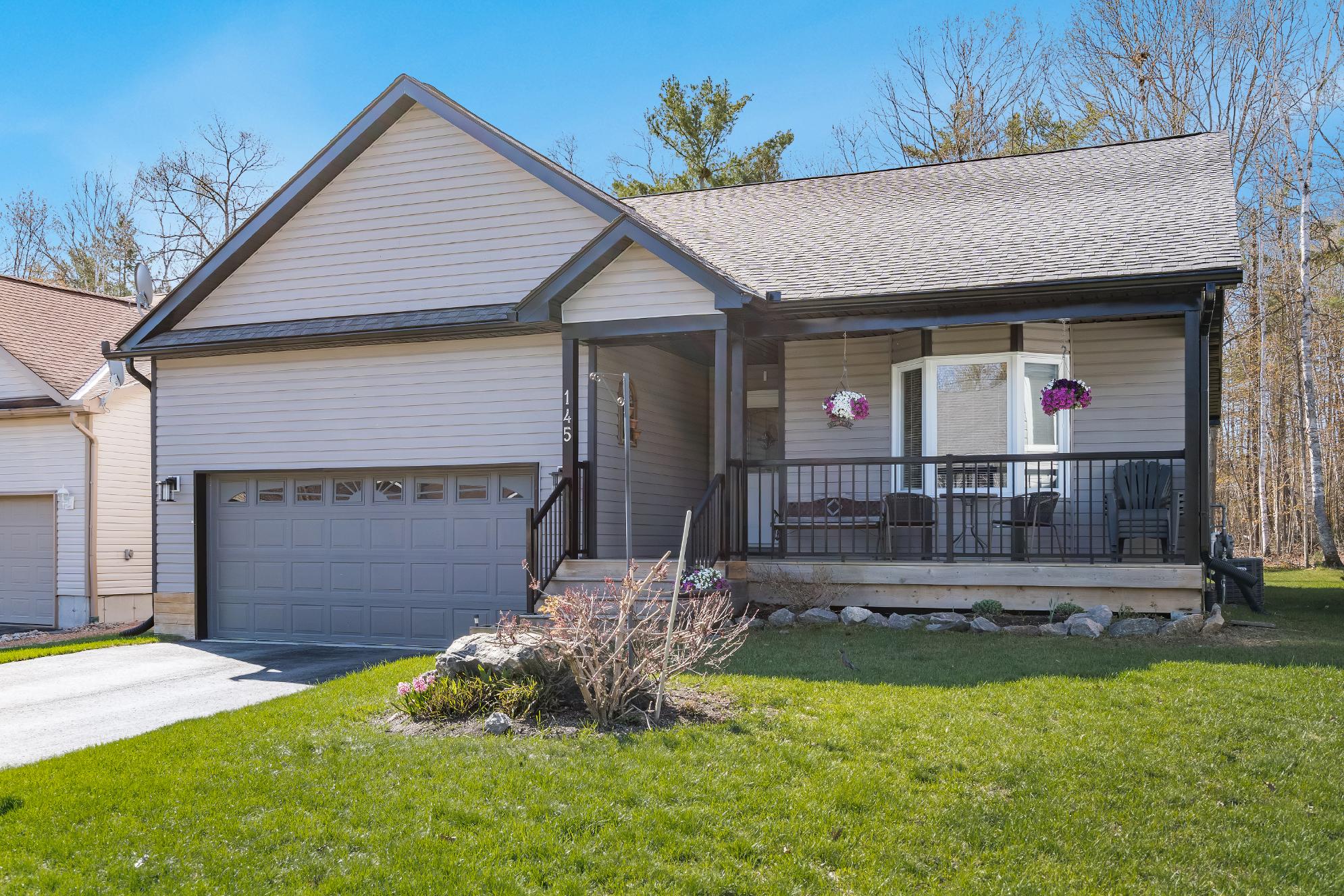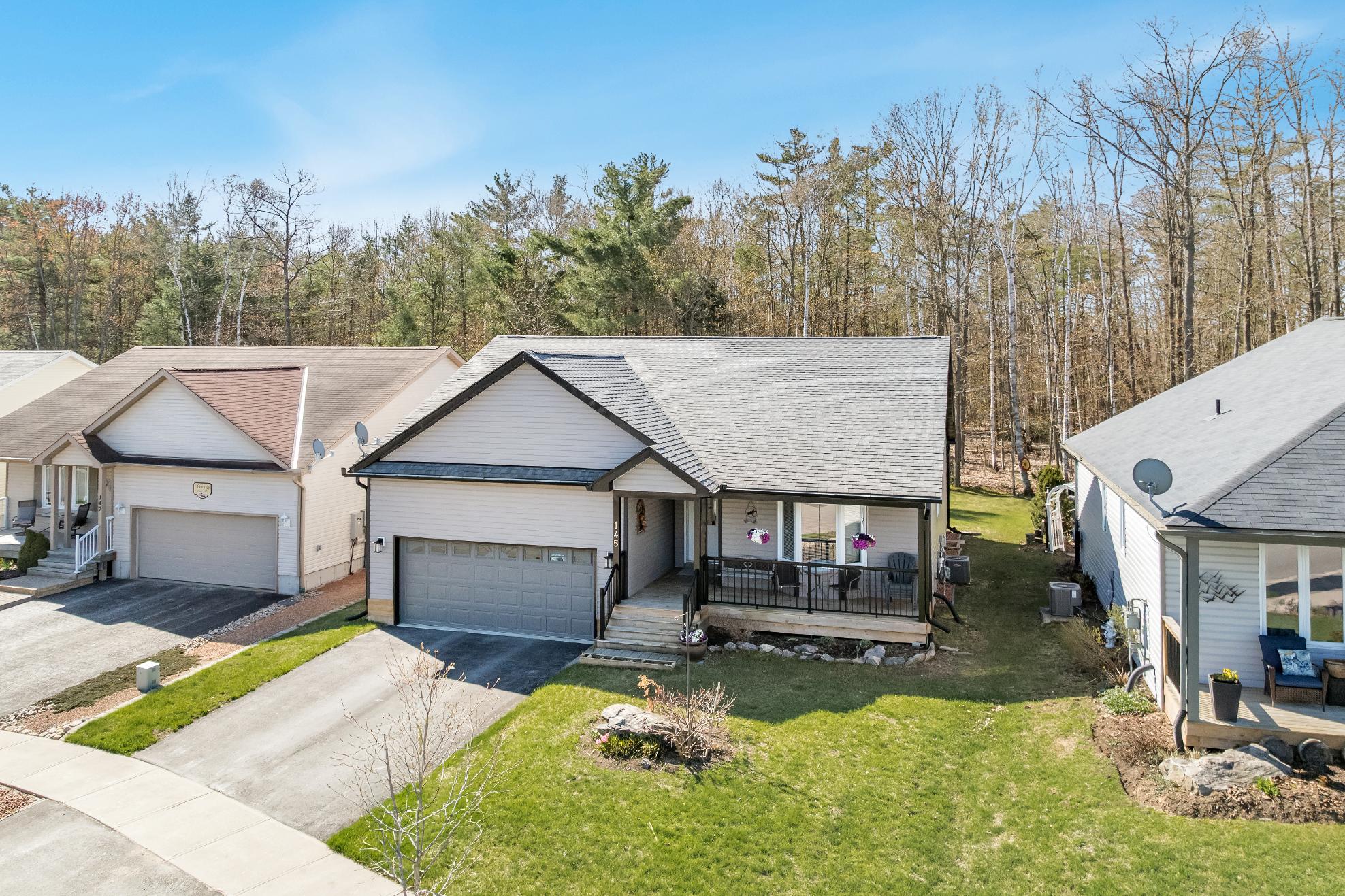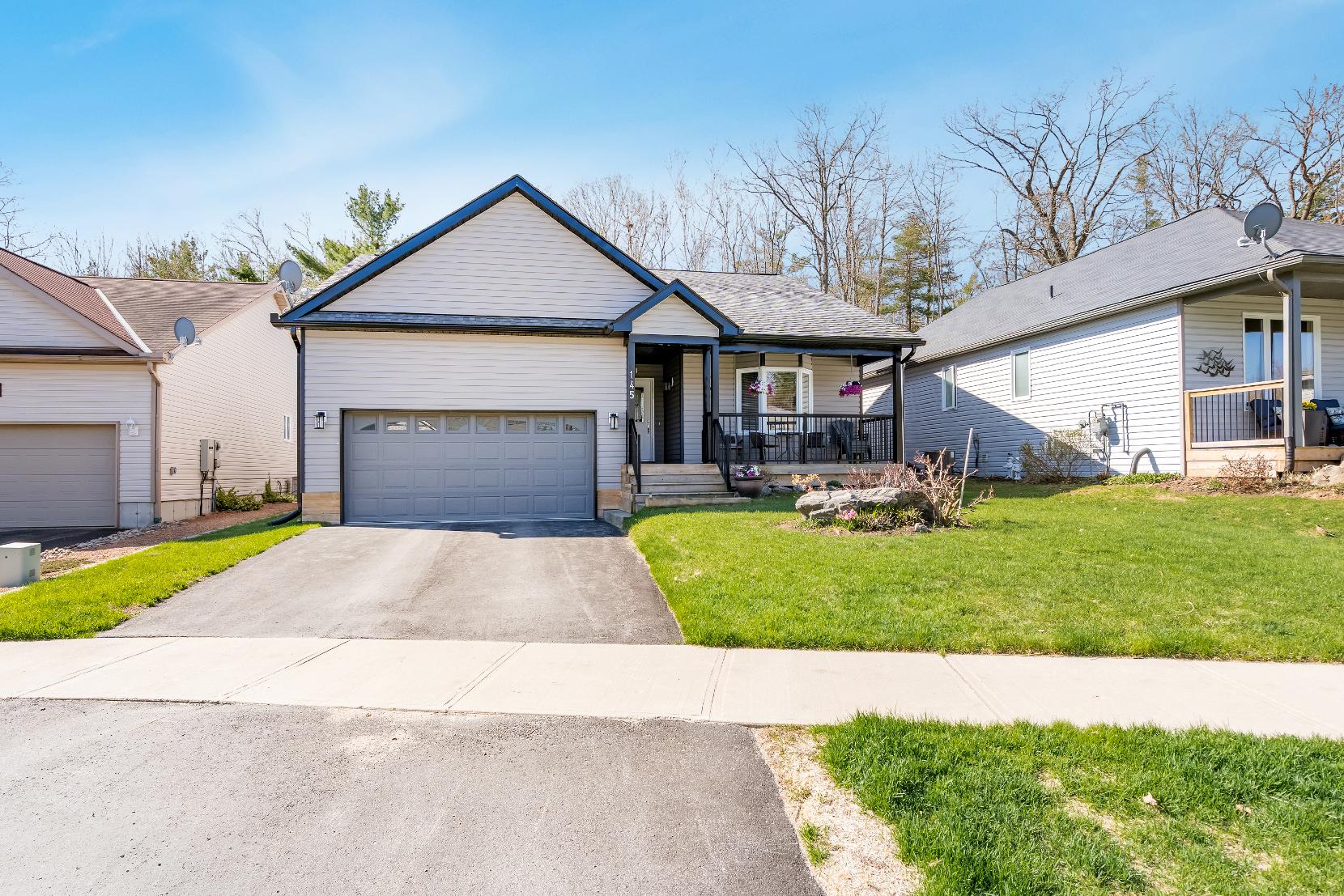
ImmaculatelyKept Home with Ready-to-EnjoyLiving Spaces Gravenhurs t






ImmaculatelyKept Home with Ready-to-EnjoyLiving Spaces Gravenhurs t




1
2
Settled into the heart of the highlysought-afterPineridge Gate Community,thischarming three bedroom,threebathroom bungalow welcomesyouwith warmth and ease,offering a seamlessdesign and unbeatable conveniencein a placeyou?llbeproud to callhome
Framed byserene forest views,the backyard unfoldslikea private retreat, presenting a peaceful,picture-perfect setting whereyoucan unwind and reconnect with nature
3
4
Fullyfinished lowerlevelexpanding the home?scomfort and versatility, featuring a spaciousliving area perfect formovienights,a fullbathroom, and an extra bedroom that?sidealforovernight guestsorextended family
Convenientlylocated nearthe town of Gravenhurst,with easyaccessto shops,dining,and essentialamenities
5
Experience the gatewayto Muskoka,surrounded bybreathtaking lakes and scenic waterways,perfect foryear-round outdooradventures

YOU'LL LOVE Kitchen
- Ceramic tile flooring
- Amplebuilt-in cabinetry
- Crisp whitetiled backsplash
- Island complete with breakfast barseating and above pendant lighting
- Crown moulding
- Pot lighting
- Included stainless-steelappliances 14'6" x 8'0"
- Dualsinkwith an above-sinkwindow




12'11" x 10'11"
- Engineered hardwood flooring
- Open to the kitchen creating the perfect setting forhosting livelydinnerpartiesor intimatefamilygatherings
- Two windows
- Crown moulding
- Modern lighting
- Sliding glass-doorwalkout leading to thebackyard
- Engineered hardwood flooring
- Substantiallayout
- Partiallyvaulted ceiling
- Ceiling fan
- Crown moulding
- Striking red accent wall
- Fireplaceforadded warmth
- Arrayof windowscreating a sunlit setting





16'10" x 13'1"
- Engineered hardwood flooring
- Generouslayout
- Enough spacefora king-sized bed
- Bright bedsidewindow
- Ceiling fan
- Walk-in closet finished with a bi-fold door
- Ensuite privilege
3-piece
- Engineered hardwood flooring
- Walk-in shower
- Vanitywith under-counterstorage
- Linen closet
- Windowwith frosted glassforadded privacy
- Light paint tone
13'9" x 12'11"
- Engineered hardwood flooring
- Nicelysized with space fora queen-sized bed
- Oversized front-facing window
- Closet with dual bi-fold doors 3-piece
- Ceramic tile flooring
- Well-placed for everydayusage
- Standalone shower
- Vanitywith space for toiletriesbelow
- Windowwith frosted glass
11'6" x 7'4"
- Ceramic tile flooring
- Centrallylocated
- Built-in cabinetryfor added functionality
- Laundrysink
- Drying rail
- Inside entryfrom the garage
- Included washer and dryer





A Recreation Room
25'9" x 24'3" B
- Luxuryvinylflooring
- Sprawling layout
- Flexible living space with the potentialto beutilized asa home theatre,gamesroom,or ultimate entertaining space
- Pot lighting
- Window
Family Room
13'6" x 13'4"
- Luxuryvinylflooring
- Multi-usespace
- Sizeable windowallowing ample naturallight to spillin
- Pot lighting
- Featurewall
- Dualdoorcloset
14'6" x 11'8"
- Carpet flooring
- Spaciouslayout with room fora double bed
- Luminouswindow
- Closet with a bi-fold door
- Fantastic space forhosting overnight guests
D
Bathroom
4-piece
- Luxurywaterproof vinylflooring
- Combined bathtub and shower set with a tiled surround
- Large vanity
- Linen closet
- Pot lighting
- Window
- Modern aesthetic





- Lovelysouth-facing home presenting a vinylsiding exterior
- Attached two cargarage complete with insideentryand accompanied bya doublewidedriveway,ensuring
ampleparking foryouand yourguests
- Picturesquebackyard idealfor relaxing orentertaining friendsand family,adored with a sizeable deck and surrounded bymaturetreesfor added privacy
- Great location with easyaccessto localamenitiesand Highway 11 access








MonsignorMichaelO'LearyC.S.
705.645.8759 | mmo.schools.smcdsb.on.ca
St.Dominic C.S.S.
705.646.8772 | dom.schools.smcdsb.on.ca
Gravenhurst P.S.
705.687.2011 | gps.tldsb.on.ca
Orillia Christian School
705.326.0532 | orilliachristianschool.com
Gravenhurst H.S.
705.687.2283 | ghs.tldsb.on.ca

Samuel-De-Champlain
705.326.7050 | sdc.cscmonavenir.ca
Otherarea schools,including French and private schoolsmaybe available forthisproperty.Everyeffort ismade to ensure that the schoolinformation provided conformsto allcurrentlypublished data,however thisdata isfrequentlysubject to change;revision and reviewbyeach respectableschoolboard and theirappointed officials

Professional, Loving, Local Realtors®
Your Realtor®goesfull out for you®

Your home sellsfaster and for more with our proven system.

We guarantee your best real estate experience or you can cancel your agreement with usat no cost to you
Your propertywill be expertly marketed and strategically priced bya professional, loving,local FarisTeam Realtor®to achieve the highest possible value for you.
We are one of Canada's premier Real Estate teams and stand stronglybehind our slogan, full out for you®.You will have an entire team working to deliver the best resultsfor you!

When you work with Faris Team, you become a client for life We love to celebrate with you byhosting manyfun client eventsand special giveaways.


A significant part of Faris Team's mission is to go full out®for community, where every member of our team is committed to giving back In fact, $100 from each purchase or sale goes directly to the following local charity partners:
Alliston
Stevenson Memorial Hospital
Barrie
Barrie Food Bank
Collingwood
Collingwood General & Marine Hospital
Midland
Georgian Bay General Hospital
Foundation
Newmarket
Newmarket Food Pantry
Orillia
The Lighthouse Community Services & Supportive Housing

#1 Team in Simcoe County Unit and Volume Sales 2015-Present
#1 Team on Barrie and District Association of Realtors Board (BDAR) Unit and Volume Sales 2015-Present
#1 Team on Toronto Regional Real Estate Board (TRREB) Unit Sales 2015-Present
#1 Team on Information Technology Systems Ontario (ITSO) Member Boards Unit and Volume Sales 2015-Present
#1 Team in Canada within Royal LePage Unit and Volume Sales 2015-2019
