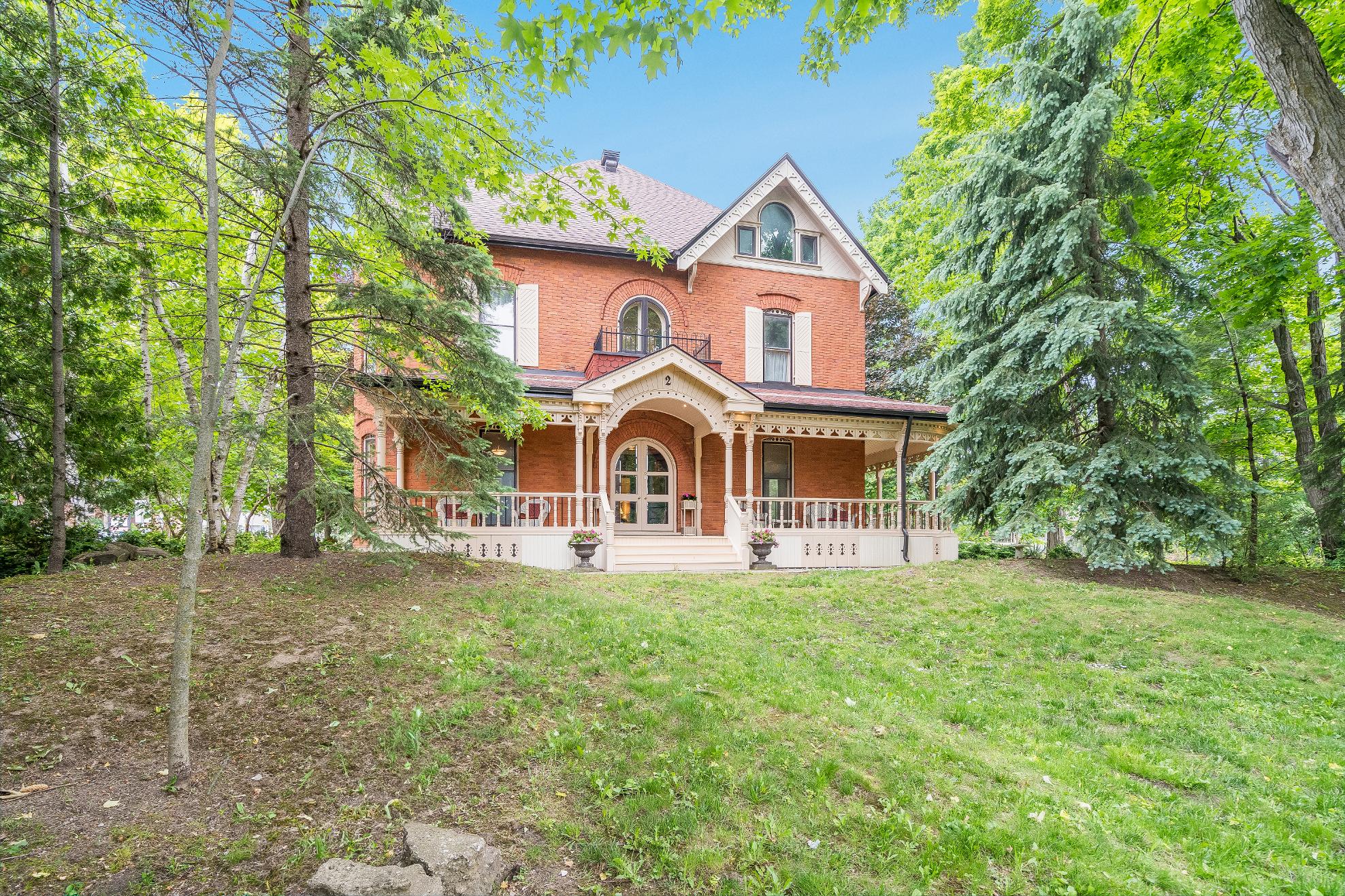

136 WESTSTREETNORTH
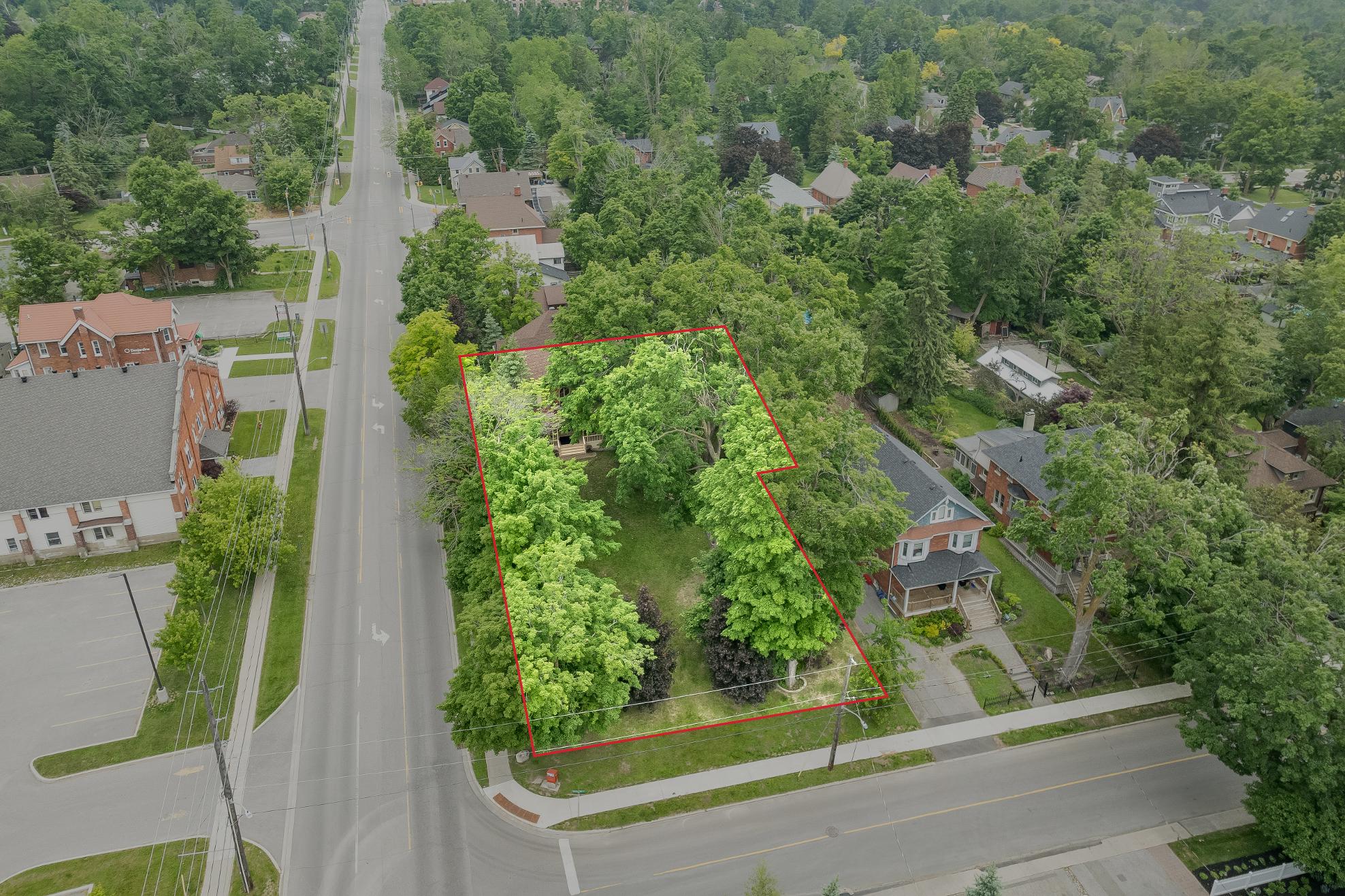
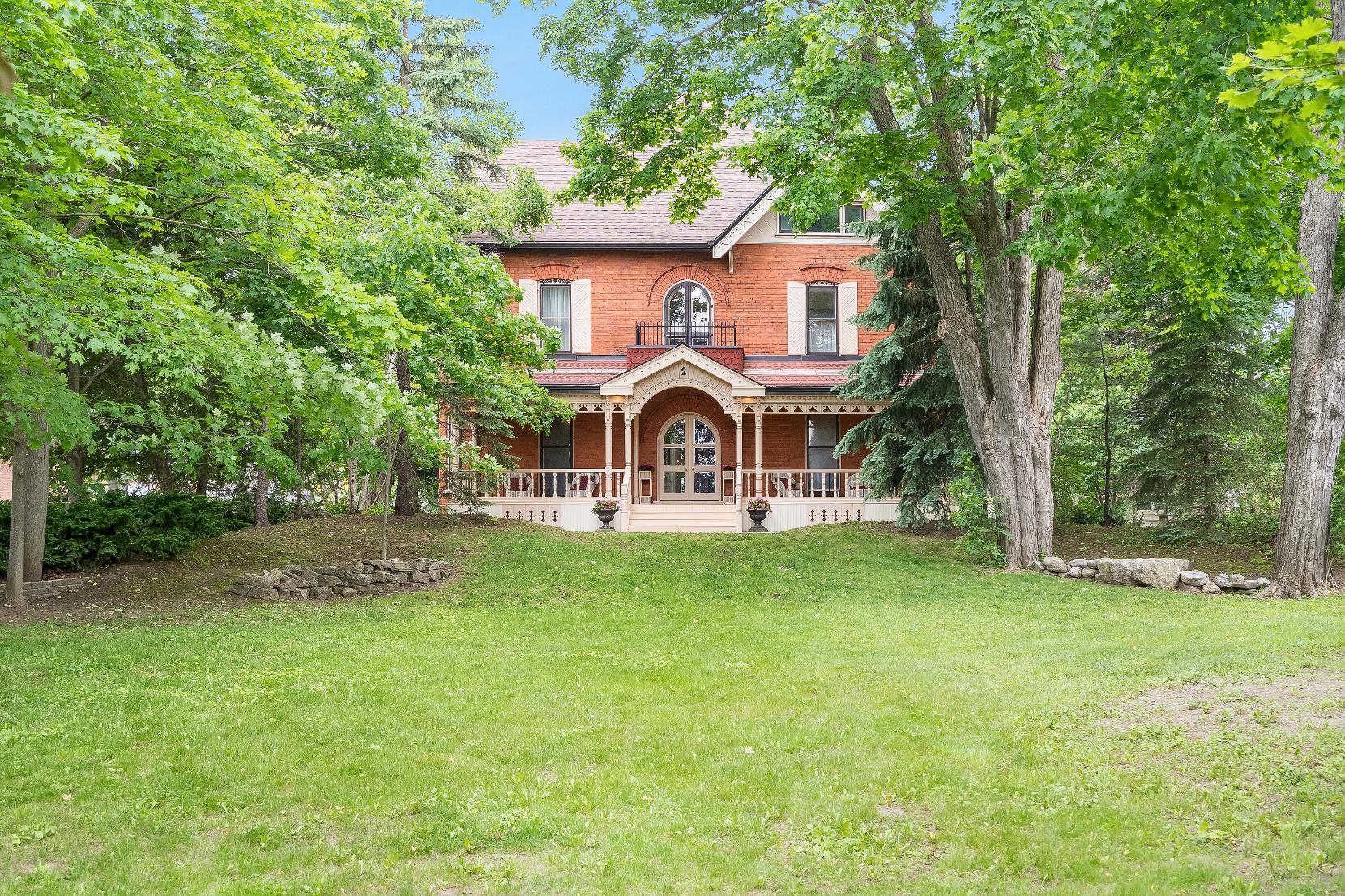
BEDROOMS: BATHROOMS:
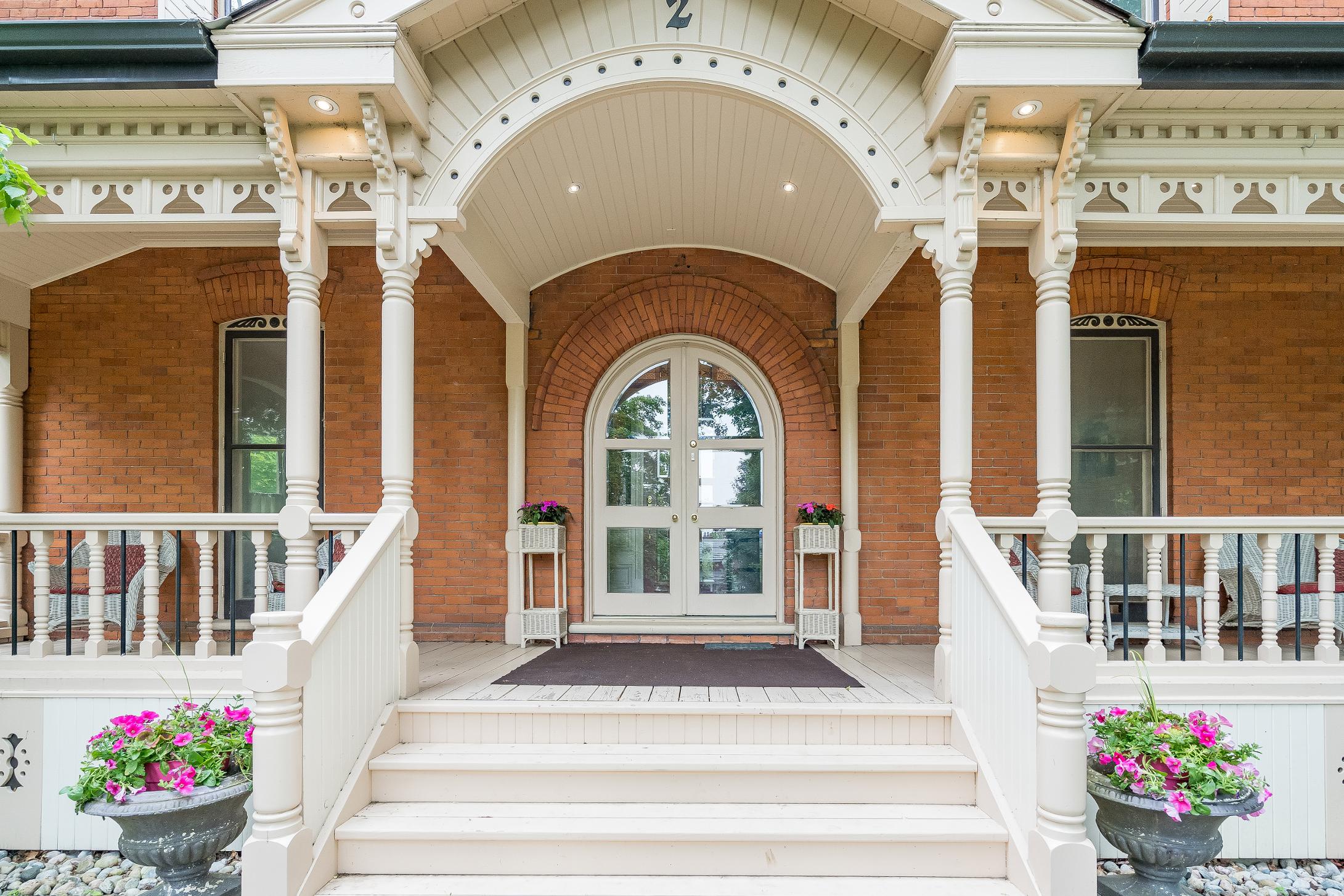

TOP 5 REASONS YOU'LL LOVETHIS HOME
1 2 3 4 5
One of Orillia?soriginalgrand homes,thisstatelyresidence isset on an oversized,elevated lot in the prestigiousheritagedistrict,surrounded bymature treesand lush landscaping,it offersprivacy,character, and unmatched curb appeal
Filled with originalcharm,the homeshowcasesstained glass,detailed woodwork,crown mouldings, built-ins,and a fireplace,alongsidegenerousprincipalroomsfeaturing soaring 10'ceilingsand large windows,with a striking centralstaircaseleading to fivesizeable bedroomsand a sunlit second levelbalcony
The expansive 1,046 squarefootageattic boasts14'ceilings,newskylights,electrical,and reinforced structure,idealforcreating a studio,guest suite,oroffice,whilethe basement deliversexposed brickand surprising height,perfect fora winecellar,gym,orfamilyroom
Enjoya classic wraparound veranda,a separateside porch,and tiered gardensthat flowfrom the elevated plateaudown to a lowerfront garden,whilethe private two-carparking pad and strategically placed treesadd convenience and seclusion,alongside modernized plumbing,electrical,and structural systemsensuring peace of mind
Located within walking distance to waterfront parks,trails,schools,the Opera House,Recreation Centre, shops,restaurants,and more,thisisa rare opportunityto own a pieceof Orillia?srich architecturalhistory
MainLeve l
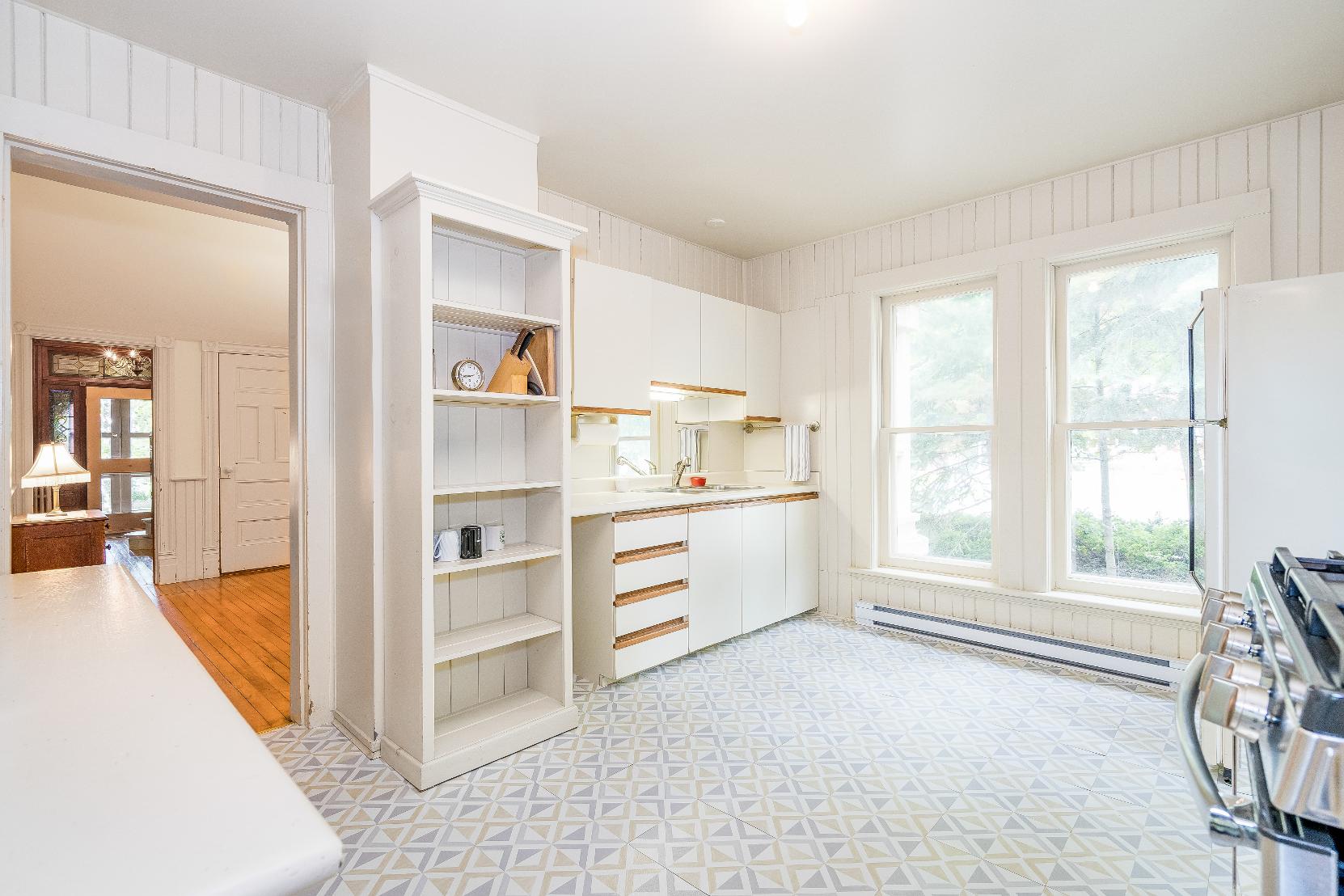
16'8" x 11'3"
- Vinyltile flooring
- Ample cabinetry
- Dualsink
- Built-in shelving foradded organization
- Two windowswelcoming in naturalsunlight
- Included appliances
- Accessto the pantryand laundryroom
- Garden doorwalkout leading to the driveway
10'3" x 6'2"
- Wood flooring
- Built-in shelvesmaking organization a breeze
- Wealth of cabinetry
- Luminouswindow
- Neutralpaint tone
- Accessto the living room
19'8" x 13'4"
- Hardwood flooring
- Ampleroom fora sizeable dining table
- Built-in cabinetry
- Two windowsflooding the spacewith naturallighting
- Neutralpaint tonedetailed with wainscoting
- Gardendoorwalkout leading to the covered porch
A Kitchen
B Pantry
C Dining Room
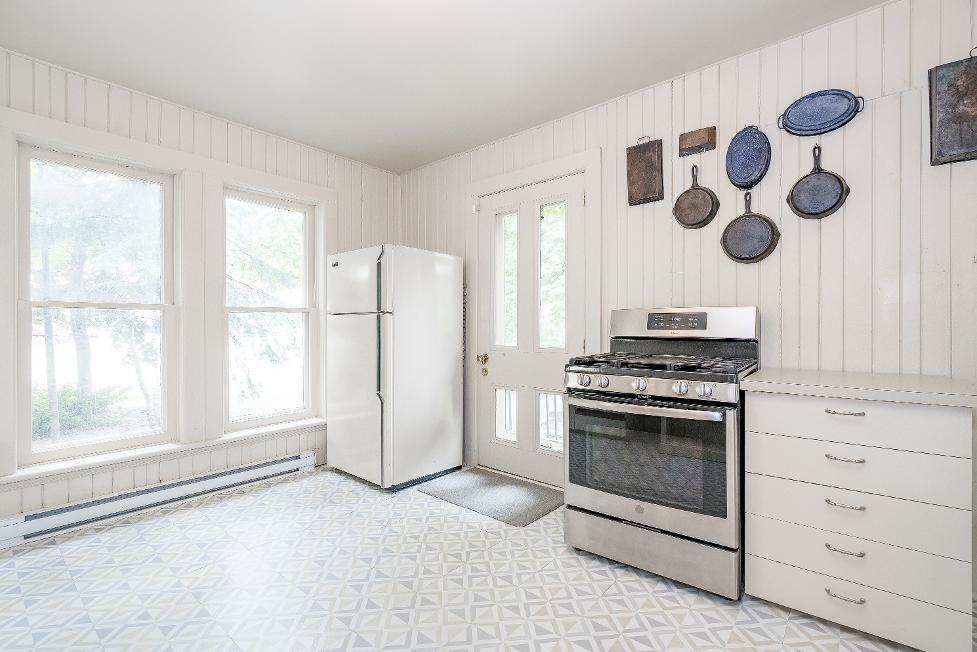

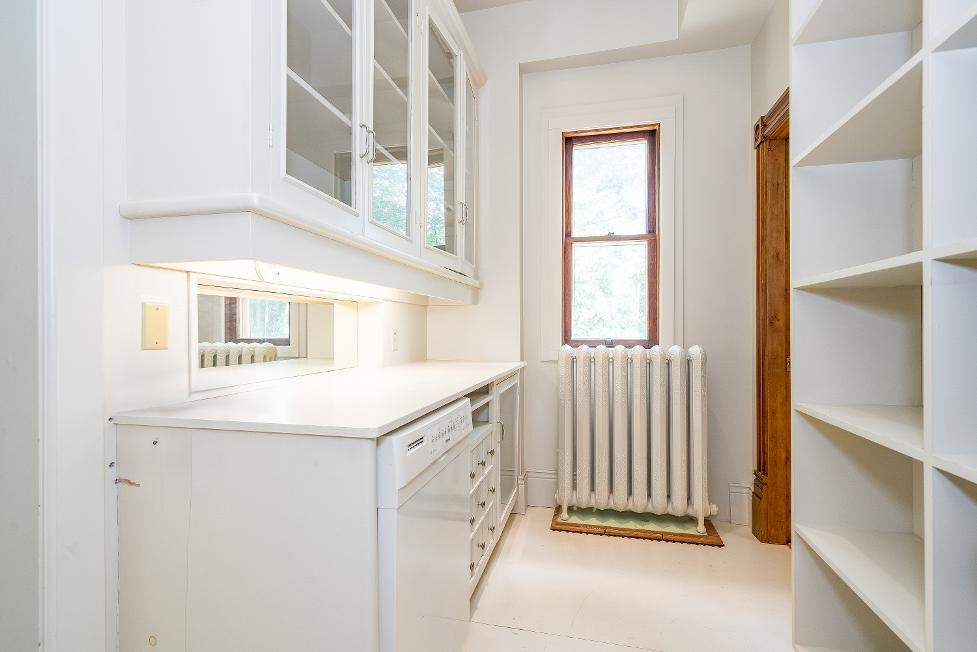
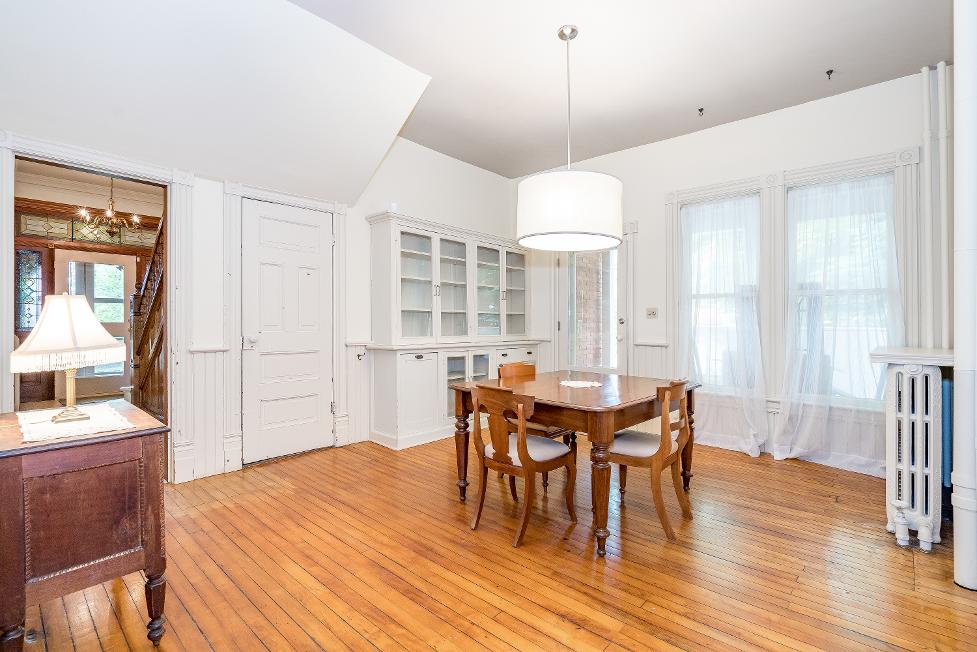
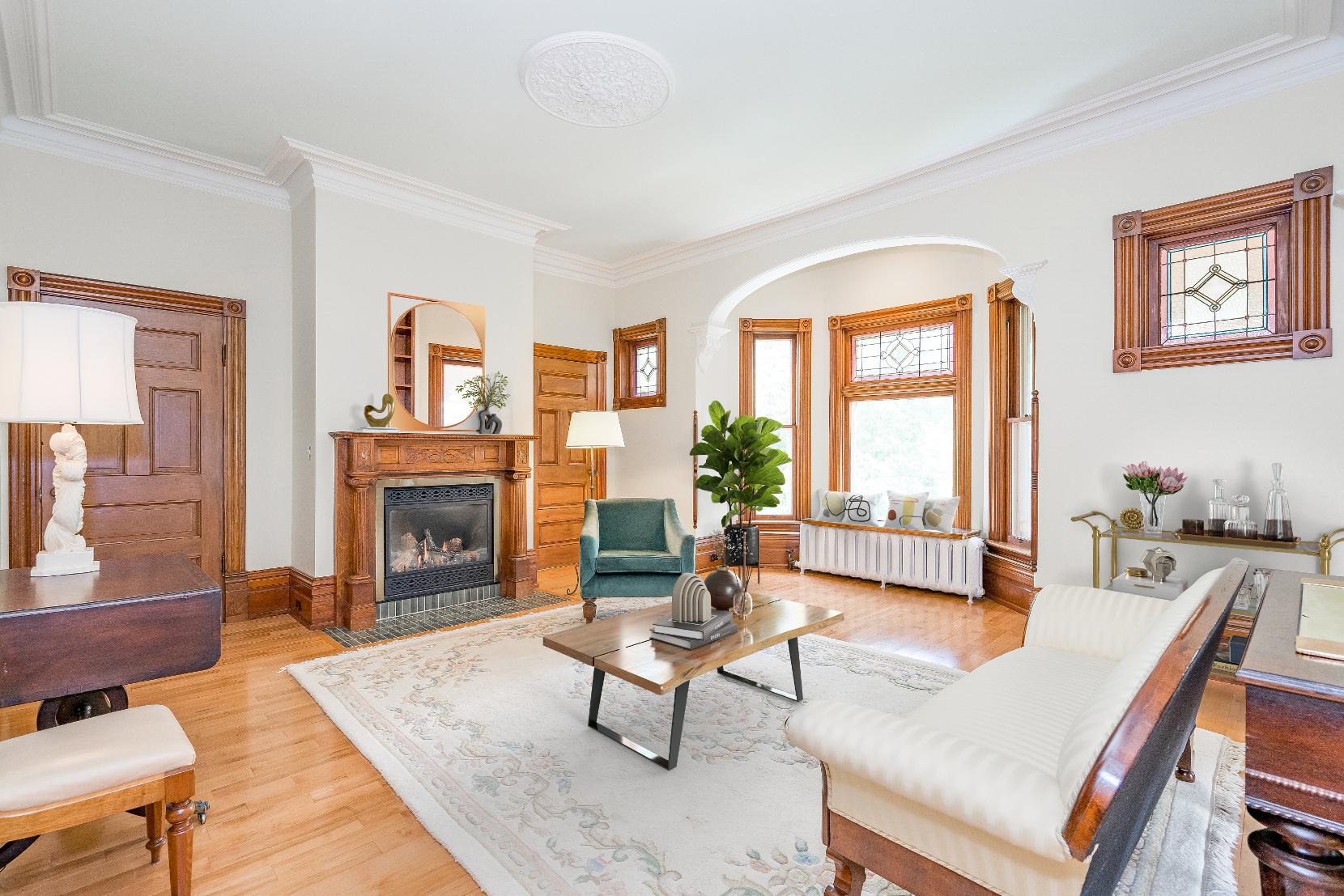
A Living Room
27'10" x 18'3" B
- Hardwood flooring
- Spaciouslayout
- Expansivebaywindowcomplete with stained glassdetailing
- Staytoastybythe gasfireplace during thecoolermonths
- Additionalwindowscreating a sunlit ambiance
- Arched beams
- Crown moulding
- Built-in shelves
Family Room
20'4" x 17'9"
- Hardwood flooring
- Generouslysized with ample room foryour personalfurnishings
- Baywindowcomplemented by stained glass
- Windowallowing forsunlit to spillin
- Arched beams
- Crown moulding
C Bathroom
- Hardwood flooring
- Easilyaccessibleto guests
- Pedestalsink
- Neutralfinishes
staged
Laundry Room
11'3" x 8'1"
- Hardwood flooring
- Large windowsproviding ample naturallighting
- Built-in cabinetryfor added storage
- Recessed lighting
- Included appliances
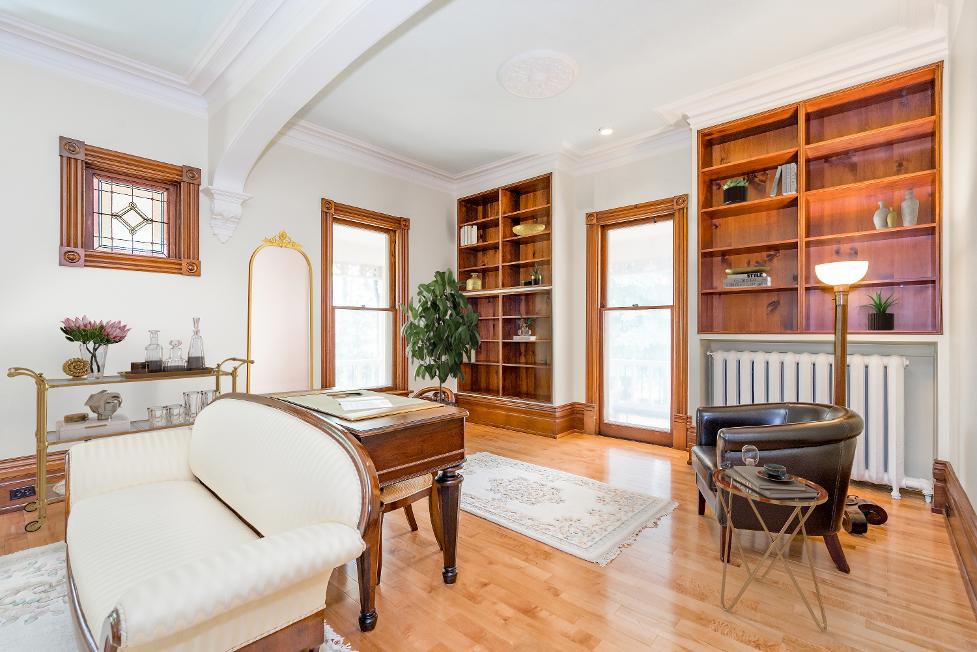
*virtually staged
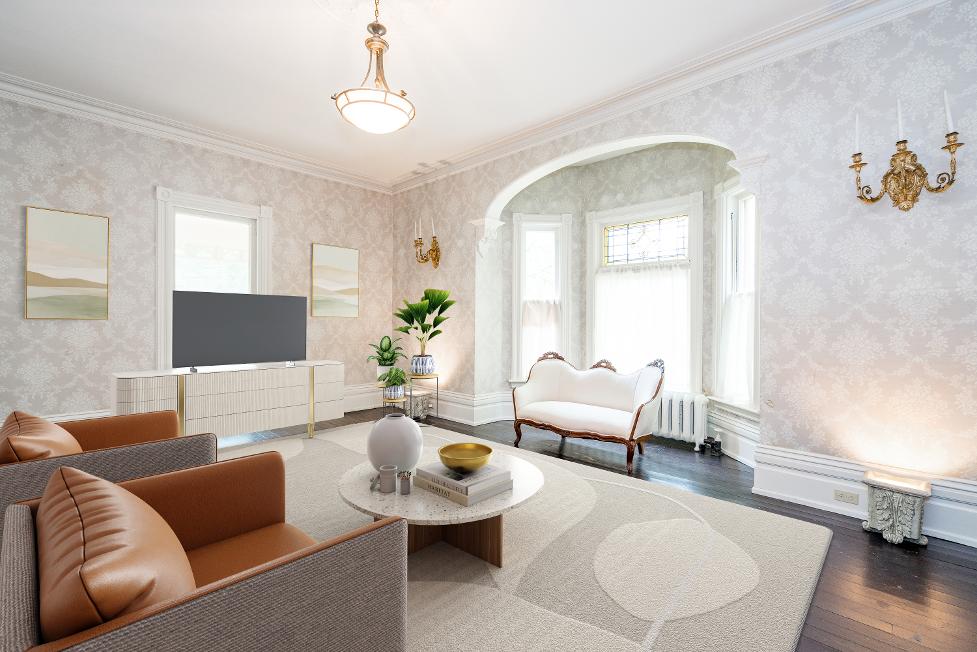
*virtually staged
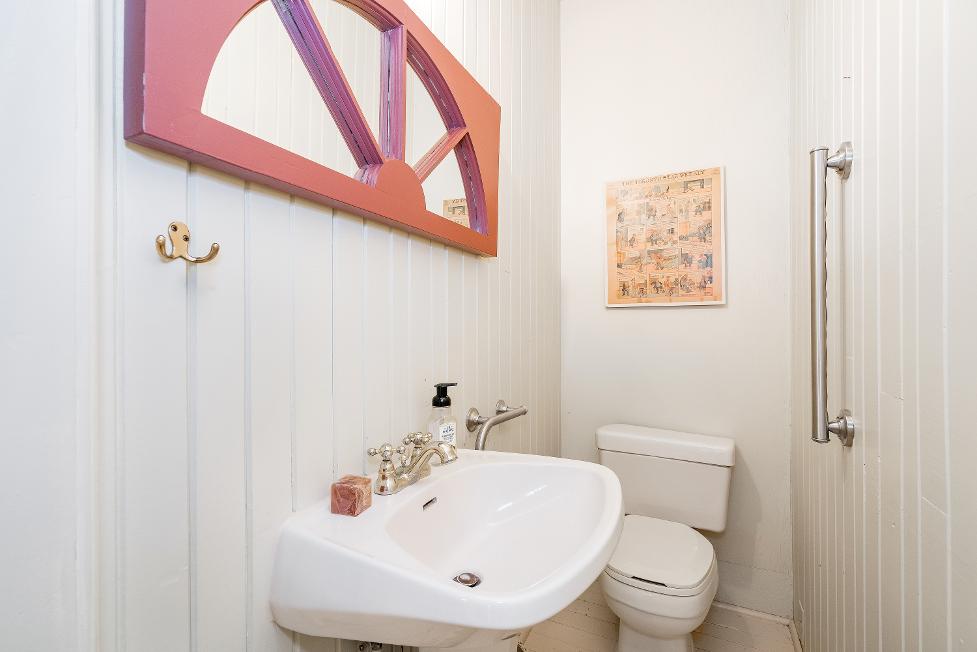
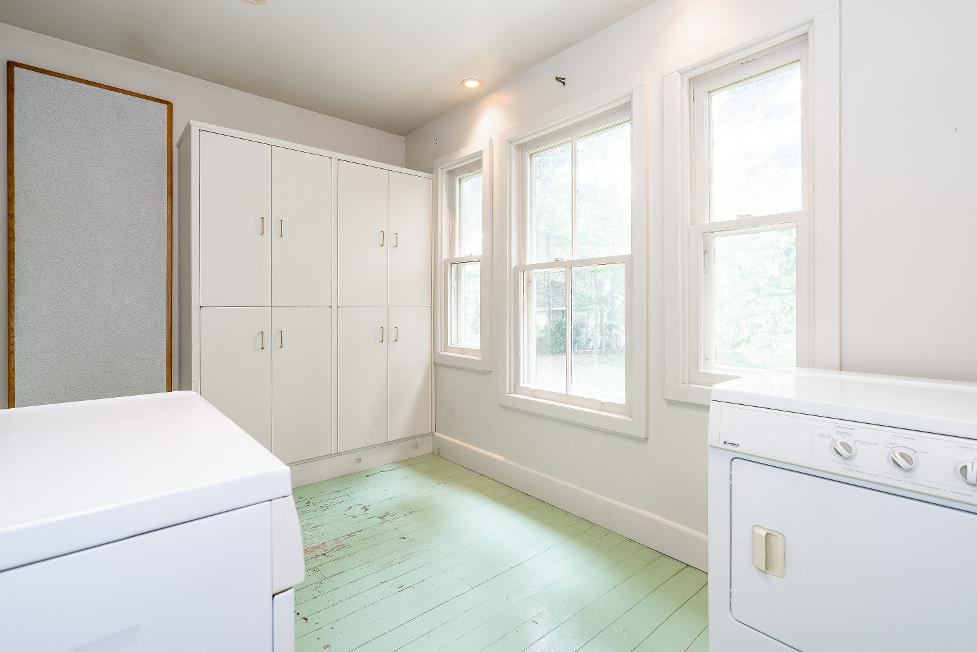
SecondLeve l
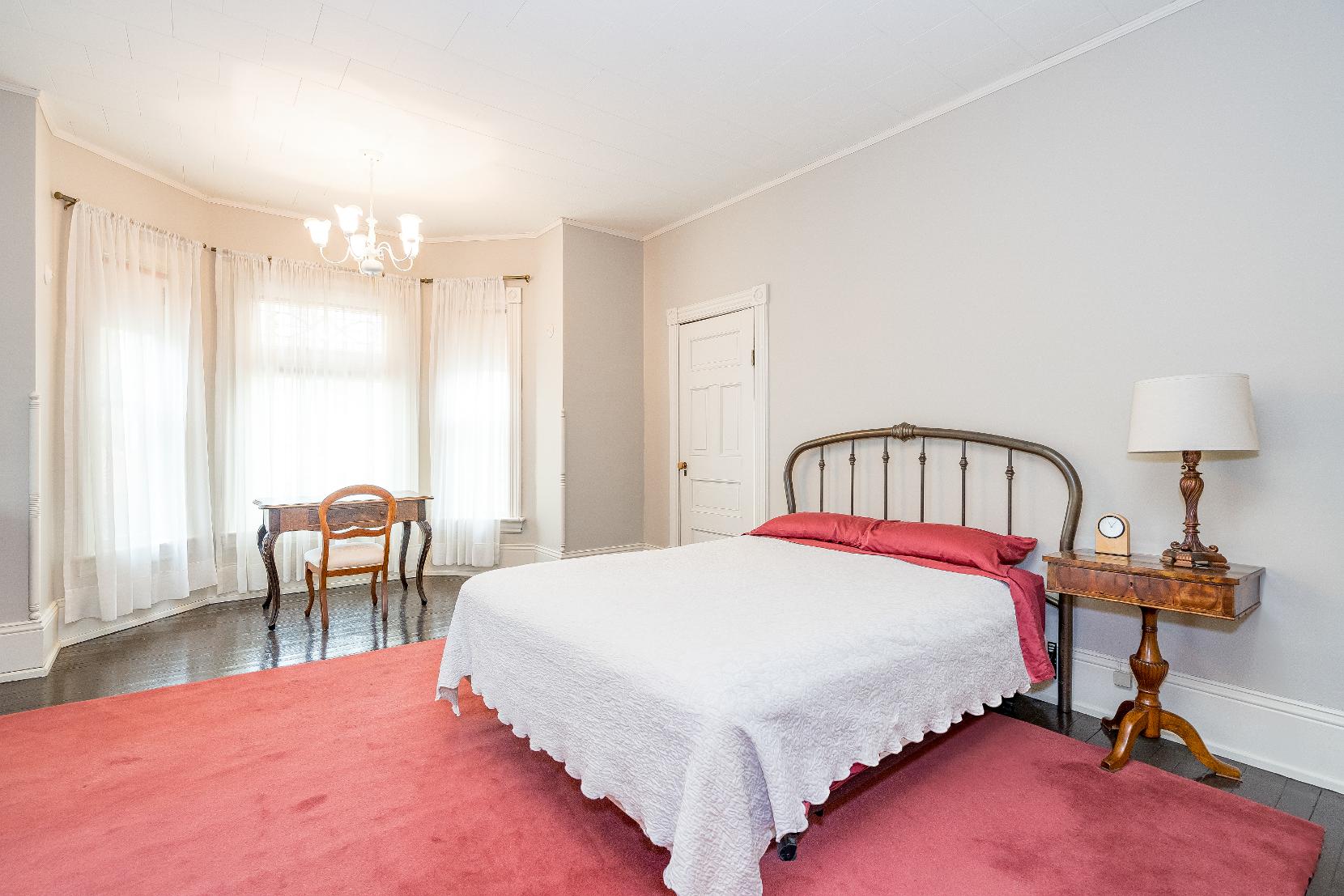
FEATURES
YOU'LL LOVE
- Hardwood flooring
- Perfect fora king-sized bed,a dresser,and a vanity
- Sizeable closet
- Luminousbaywindow,idealforreading a bookorenjoying yourmorning coffee
- Crown moulding
- Versatilepaint tone
- Hardwood flooring
- Sizeable layout with ampleroom fora queen-sized bed
- Well-sized closet
- Sun-drenched baywindow
- Paleyellowpaint hue
A Primary Bedroom
17'10" x 17'5"
B Bedroom 18'5" x 11'11"

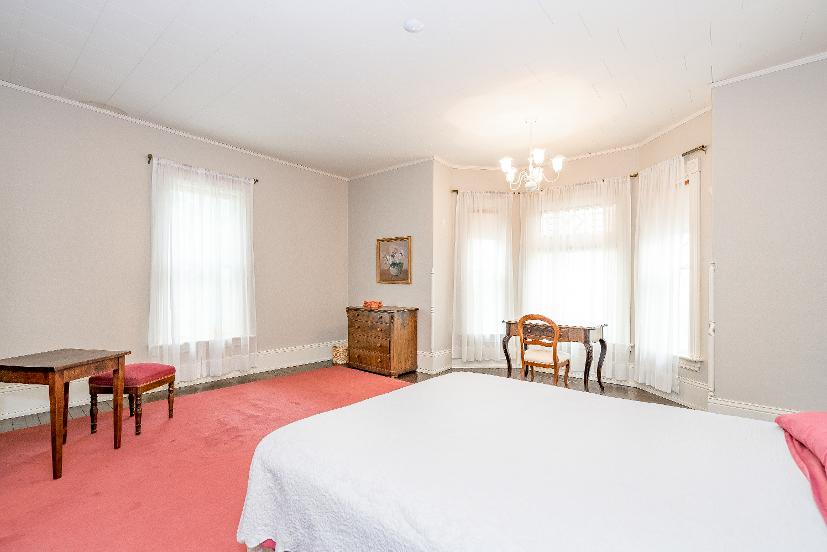
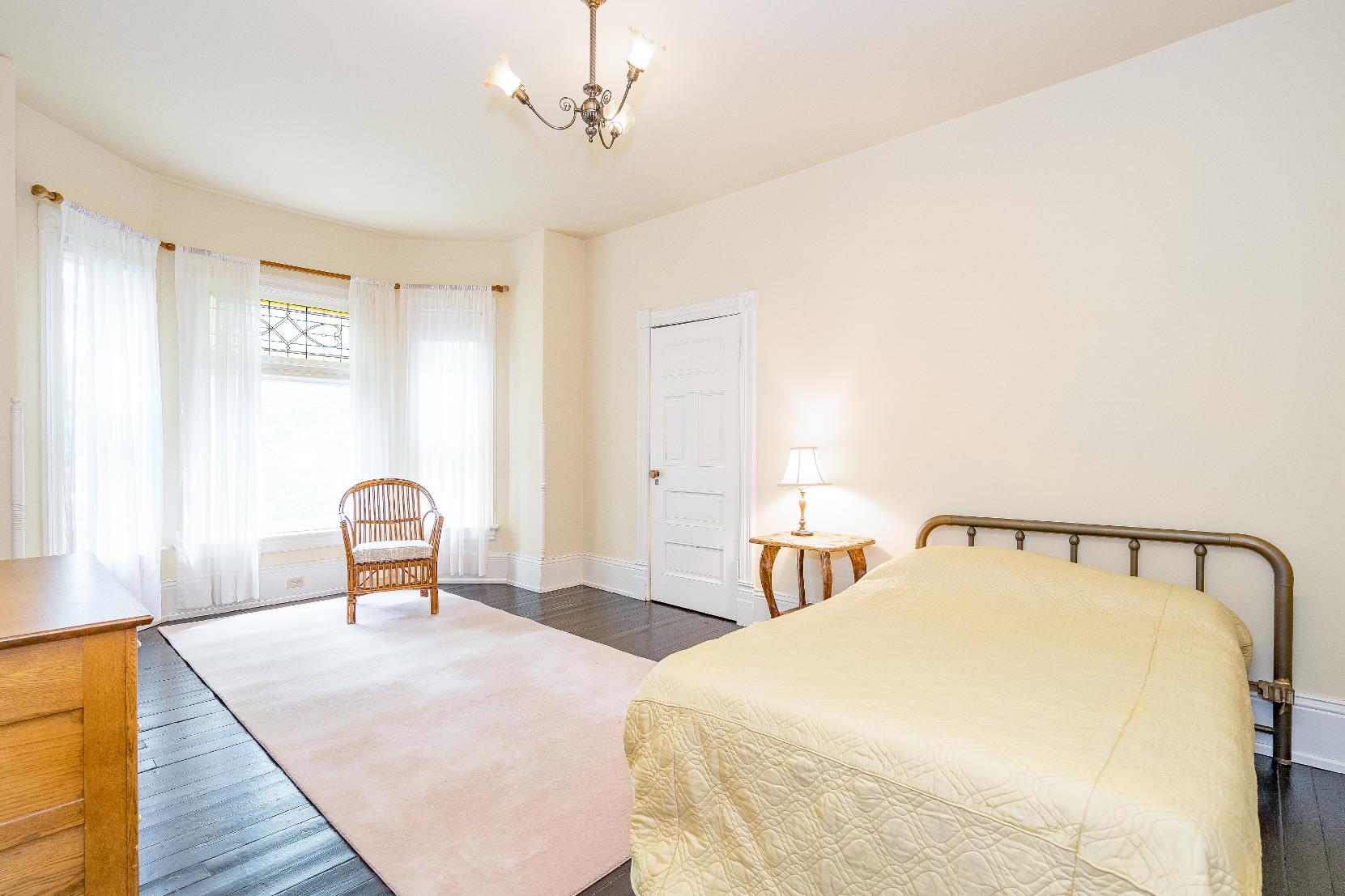
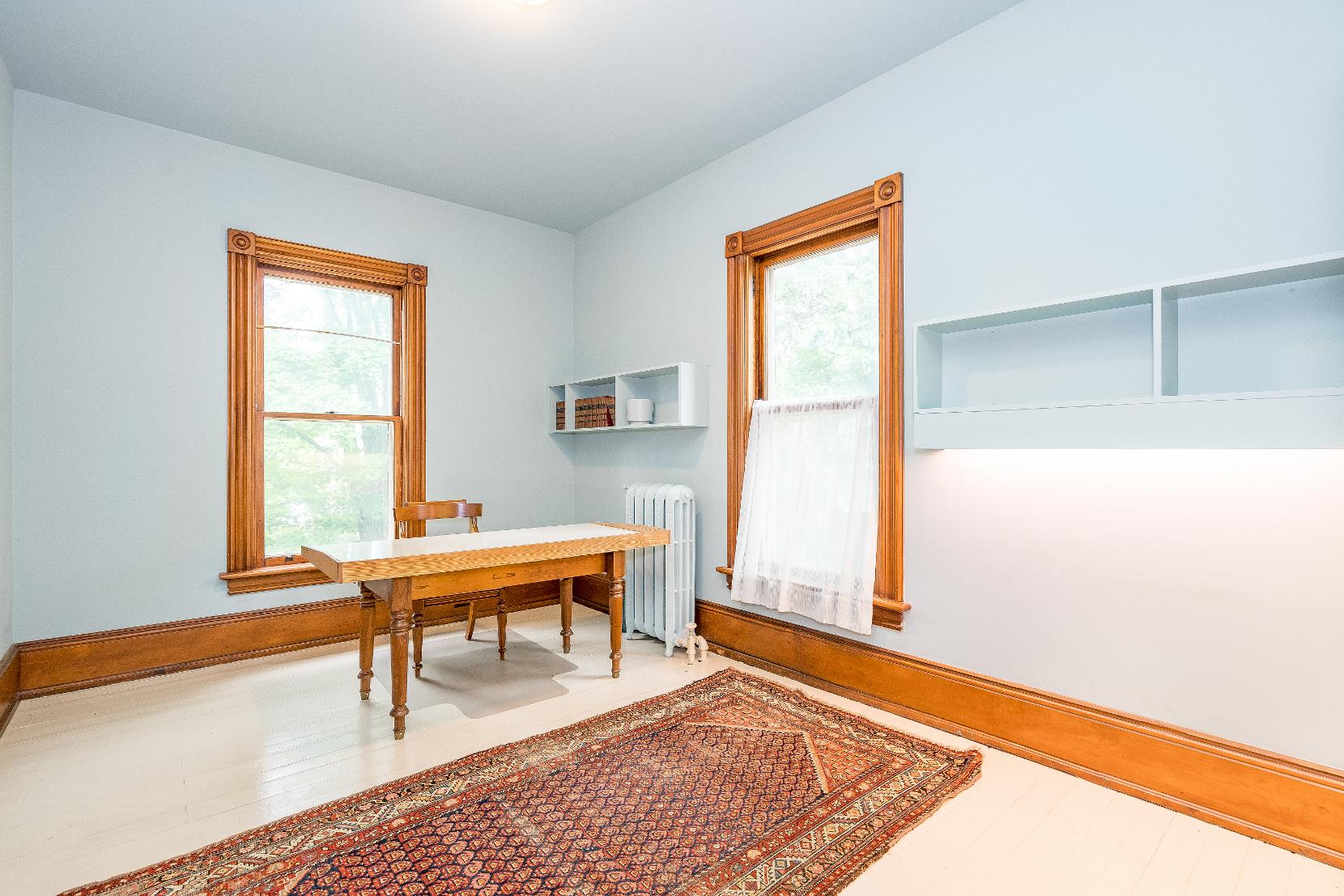
A Bedroom
14'6" x 10'0" B
- Hardwood flooring
- Currentlybeing utilized as an office
- Built-in shelving complete with partialundermount lighting
- Closet
- Two windowswith a treed view
- Light bluepaint hue
Bedroom
13'7" x 10'11"
- Hardwood flooring
- Idealfora full-sized bed and a dresser
- Well-sized closet
- Two windowscreating a sunlit atmosphere
- Light green paint hue
C Bedroom
10'5" x 8'9" D
- Hardwood flooring
- Potentialto convert to a guest bedroom orhobbyroom
- Closet complete with a bi-fold door
- Sizeablewindow
- Crown moulding
- Light purplepaint tone contrasted bya dark purple ceiling
Bathroom
4-piece
- Vinylflooring
- Single sinkvanity
- Combined bathtub and shower foradded convenience
- Beadboard surround
- Windowallowing forplentyof fresh air
- Neutralfinishes
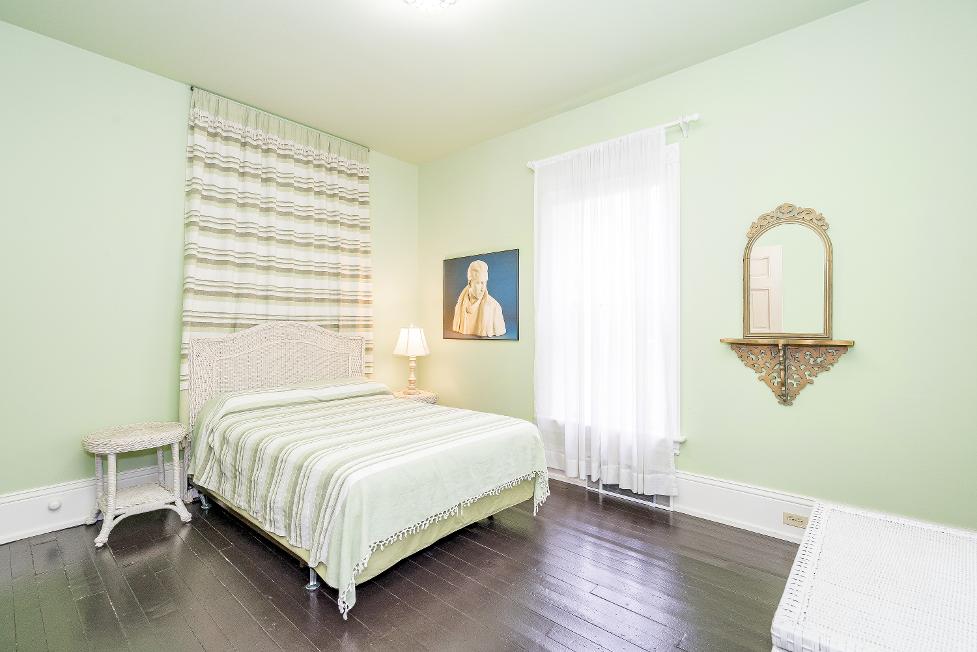
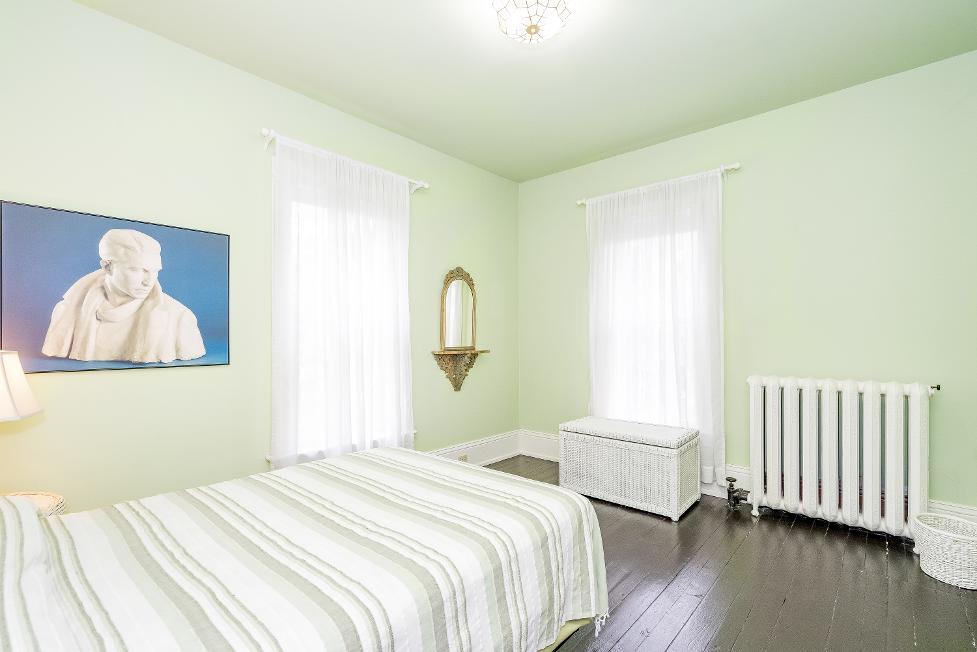
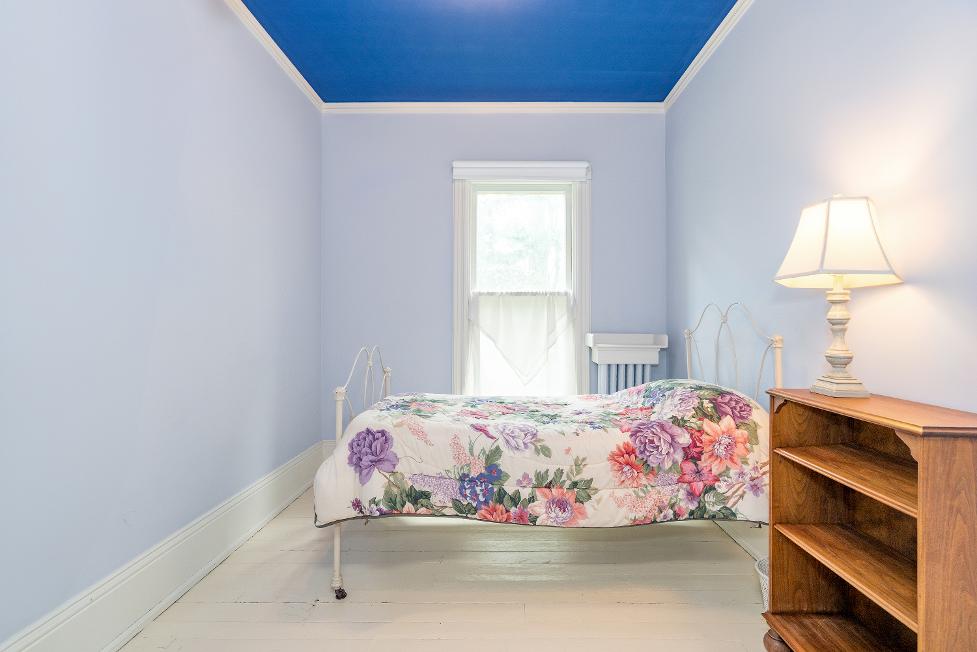
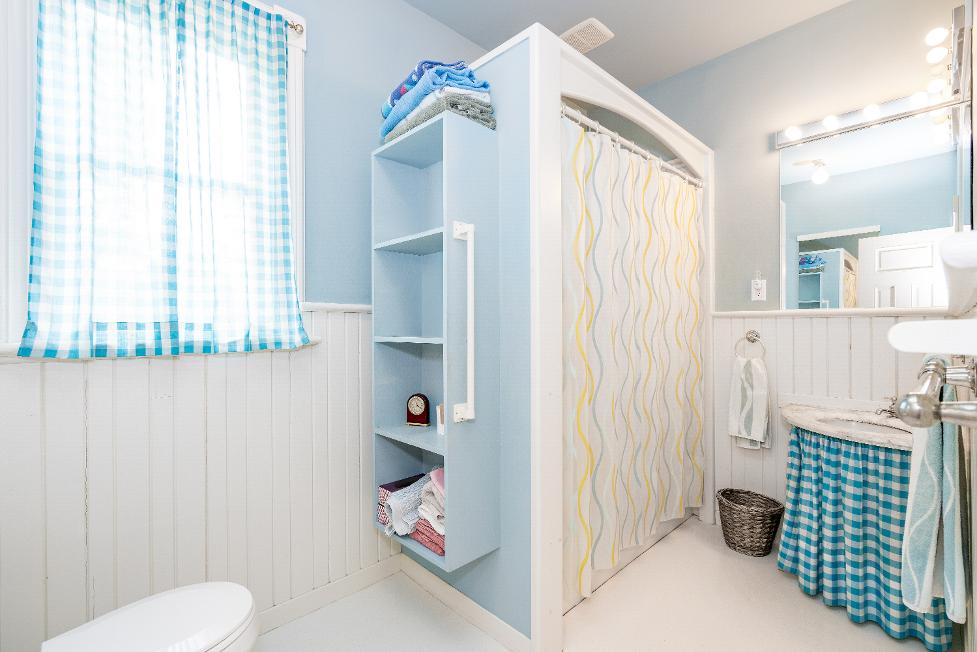
ThirdLeve l
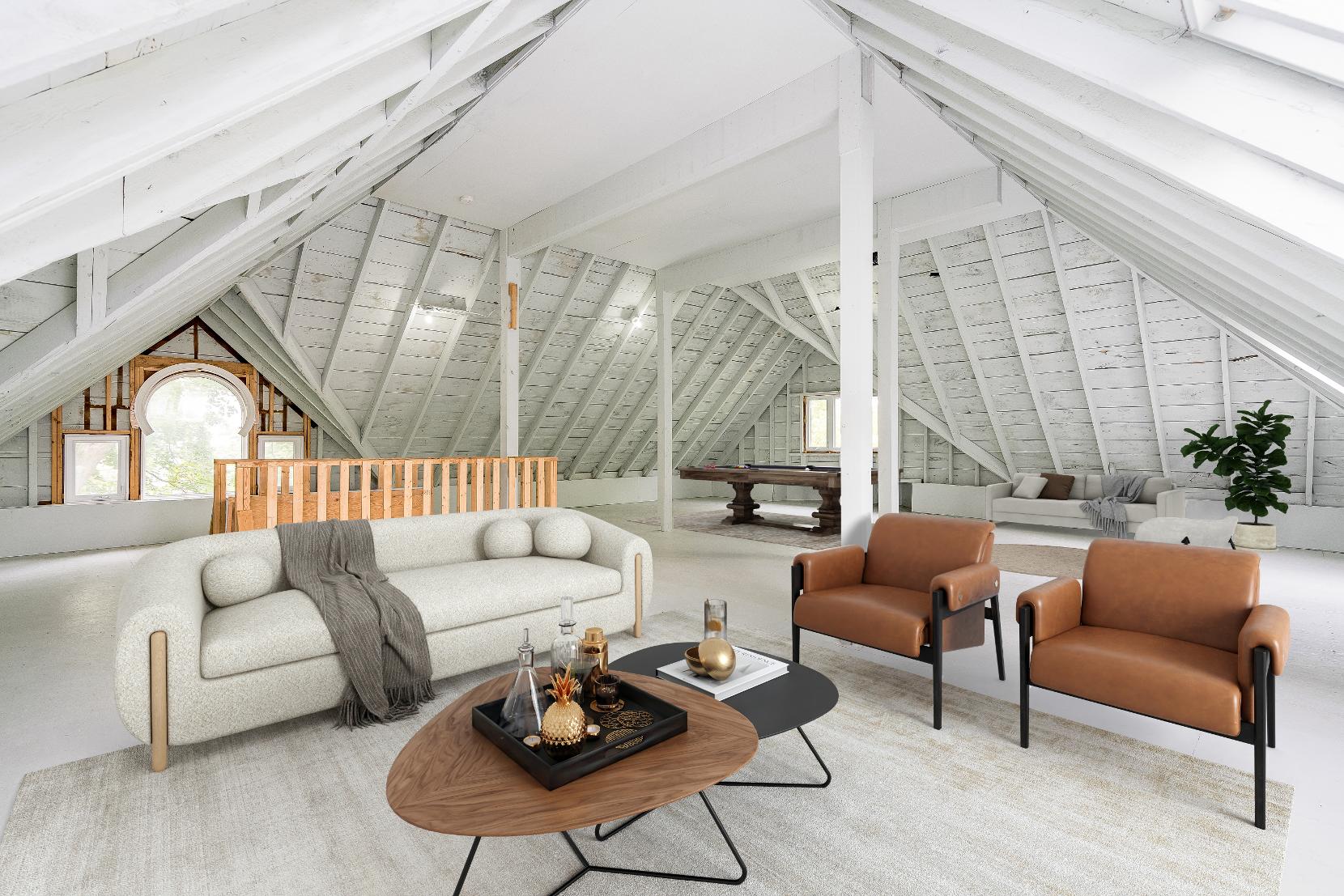
FEATURES YOU'LL LOVE
41'1" x 35'8"
*virtually staged
- Hardwood flooring
- Potentialof a varietyof uses
- Expansivelayout
- 14'partiallyvaulted ceiling
- Five set of windowswelcoming in warm sunlight
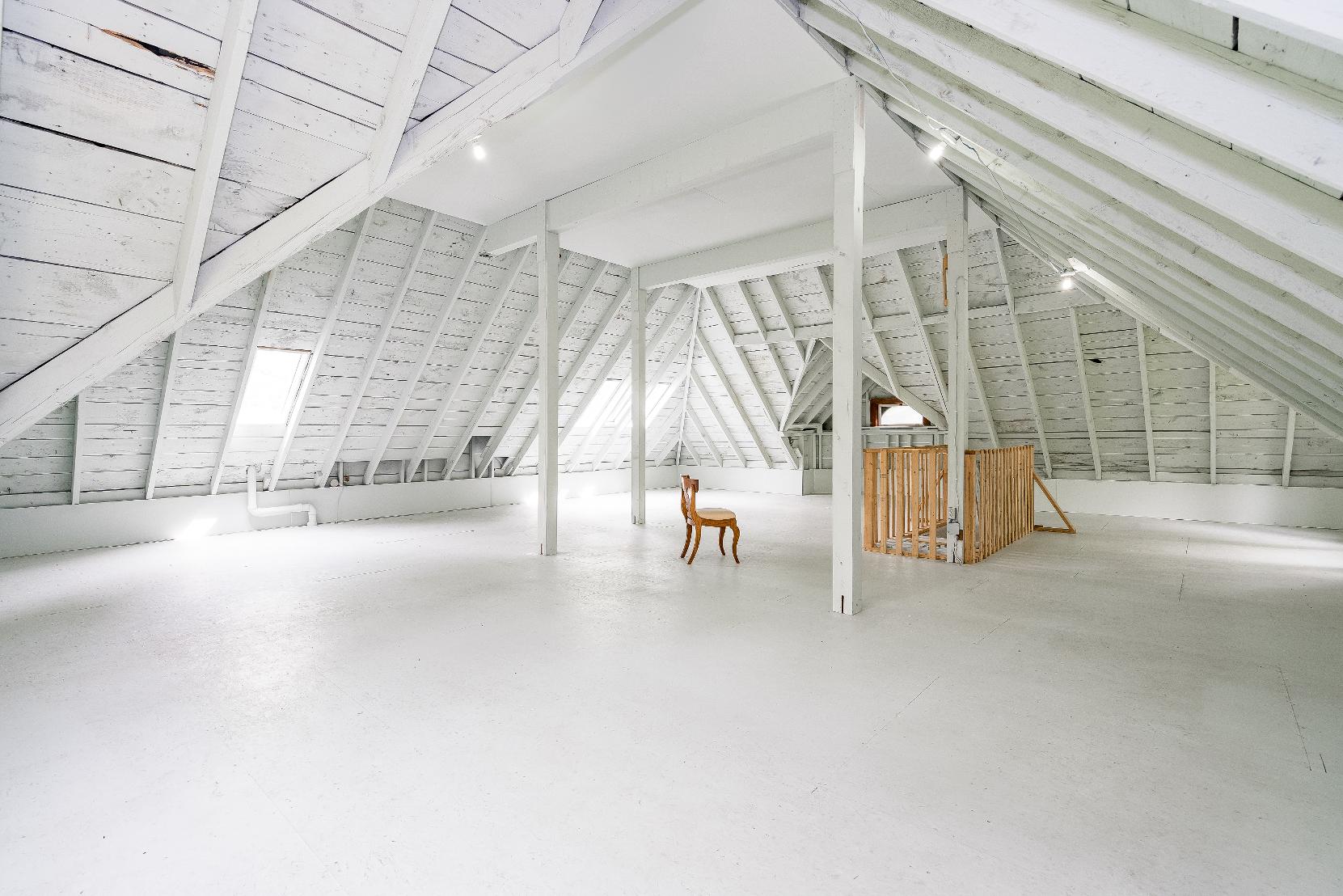
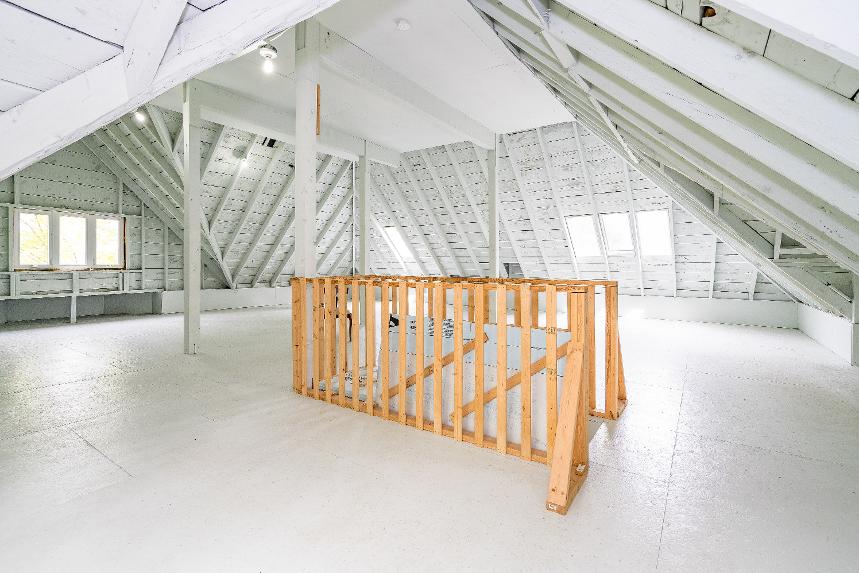
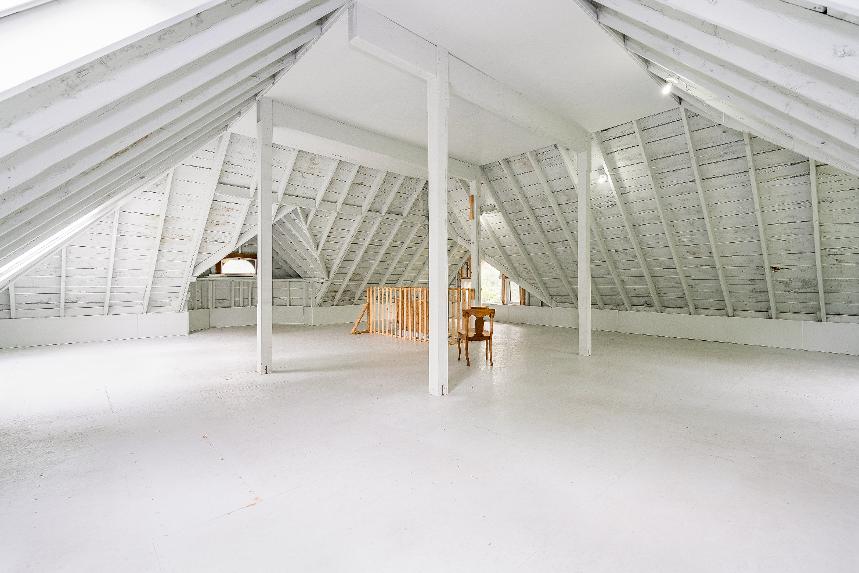
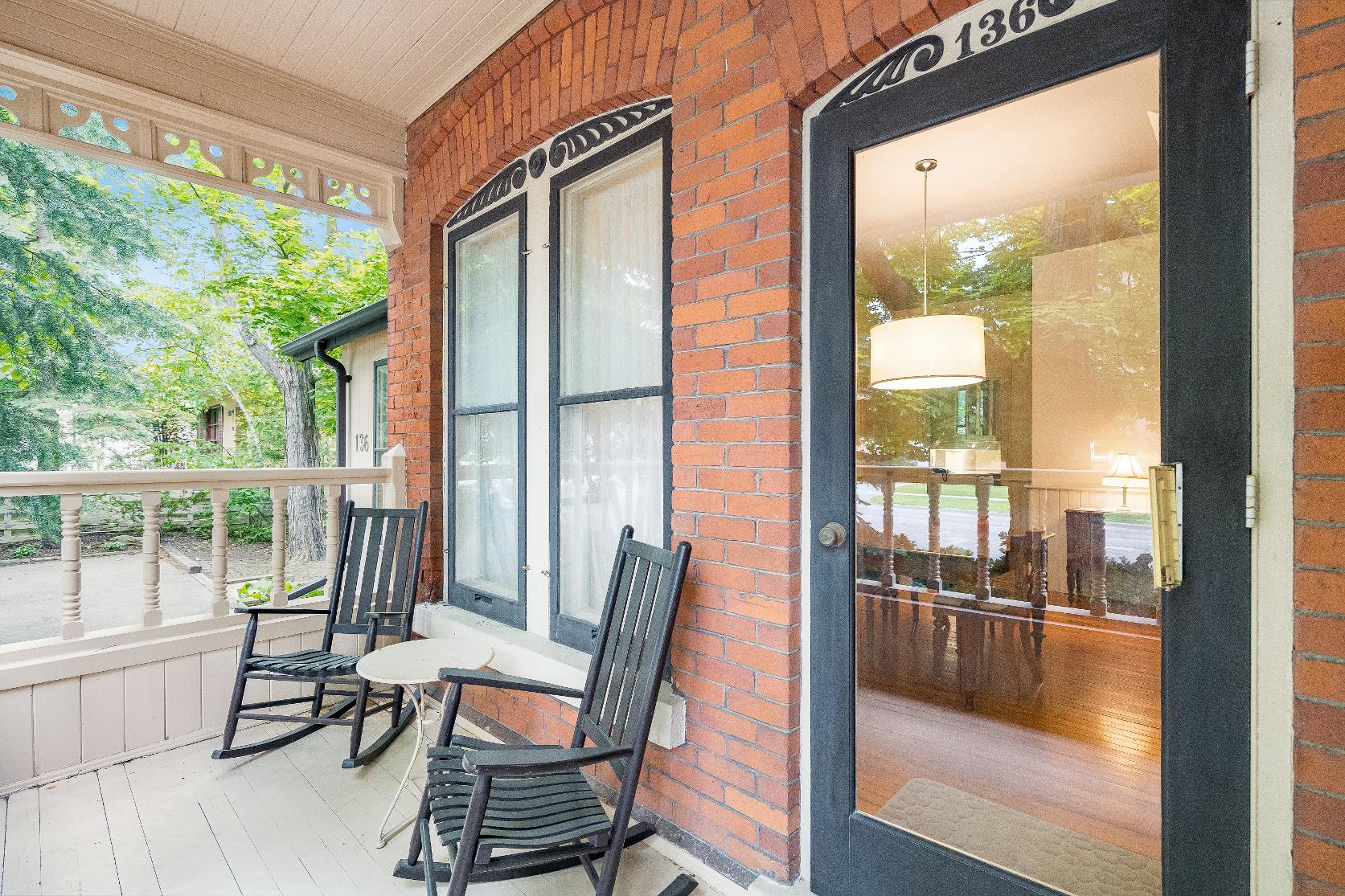
FEATURES
YOU'LL LOVE
- 3-storeycenturyhome complete with a brickexterior
- Drivewaysuitable fortwo vehicles
- Reshingled roof (2019) and updated furnace (2014)
- Step outsideto the covered porch to enjoythe treed view
- Garden shed foradded storage
- Just momentsawayfrom in-town amenities,Couchiching Beach,
Hillcrest Park,variousdining options, localschools,and much more
- Seamlessaccessto Highway11 and Highway12 making commuting a breeze
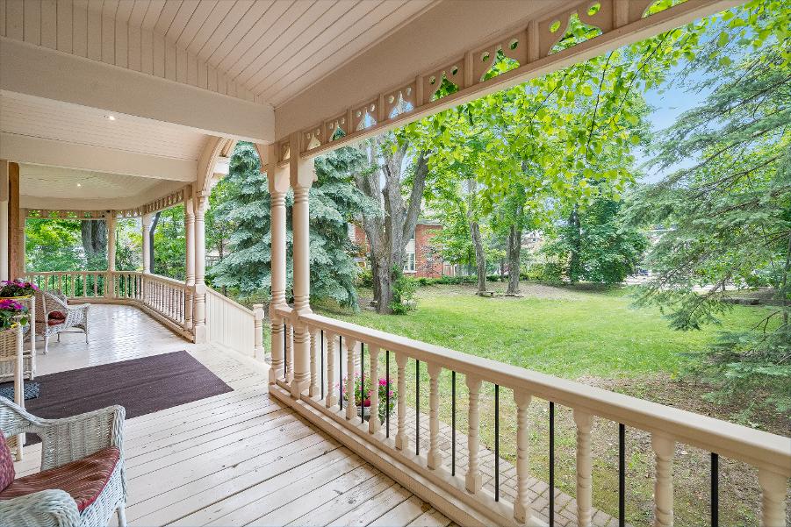
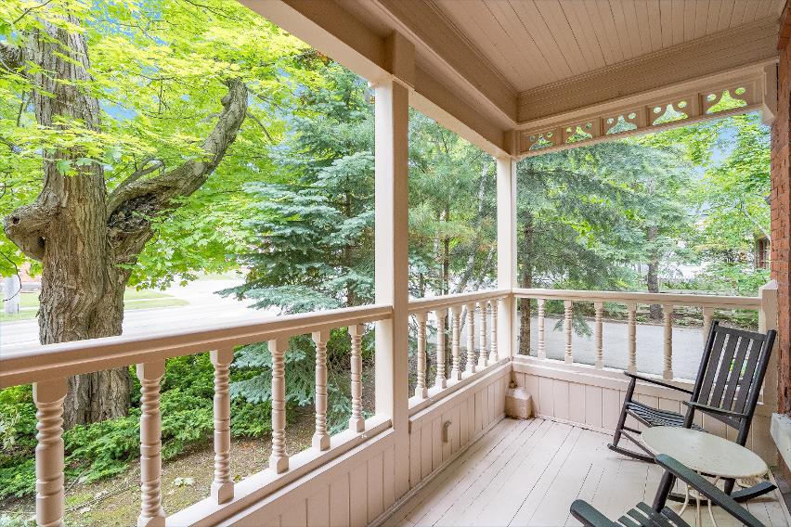
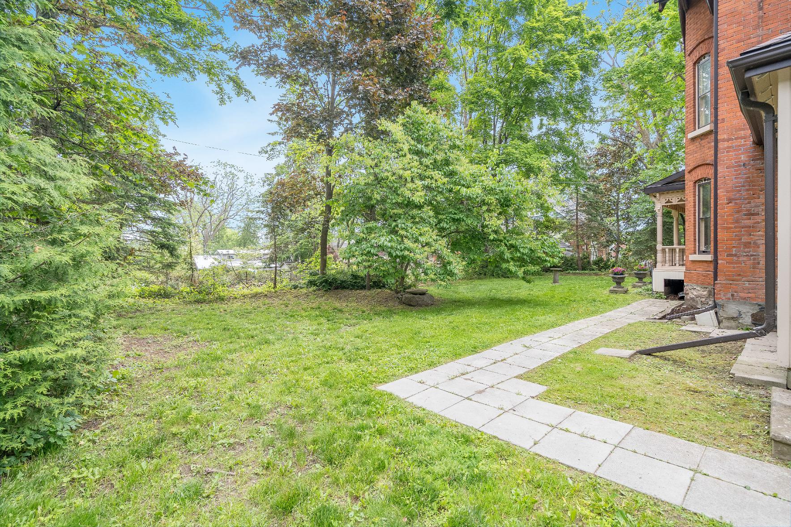
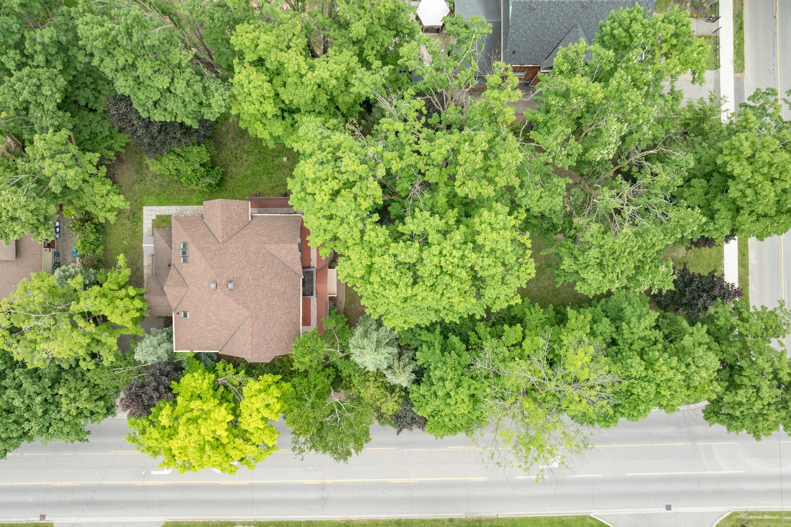
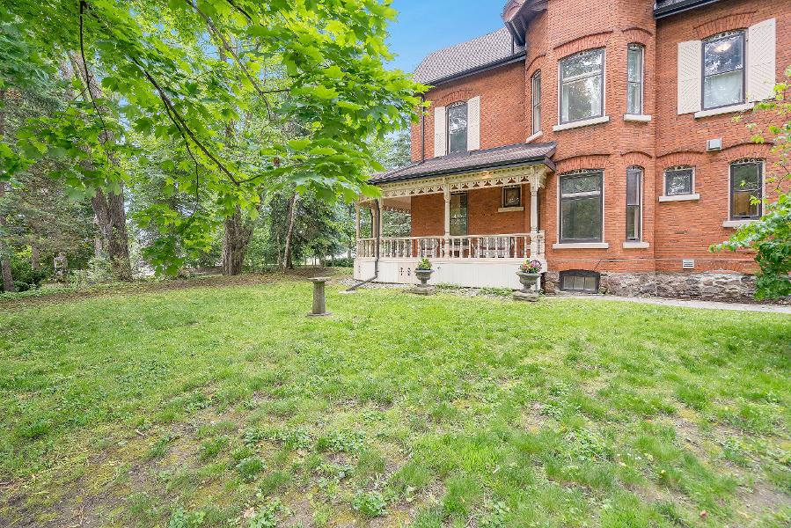
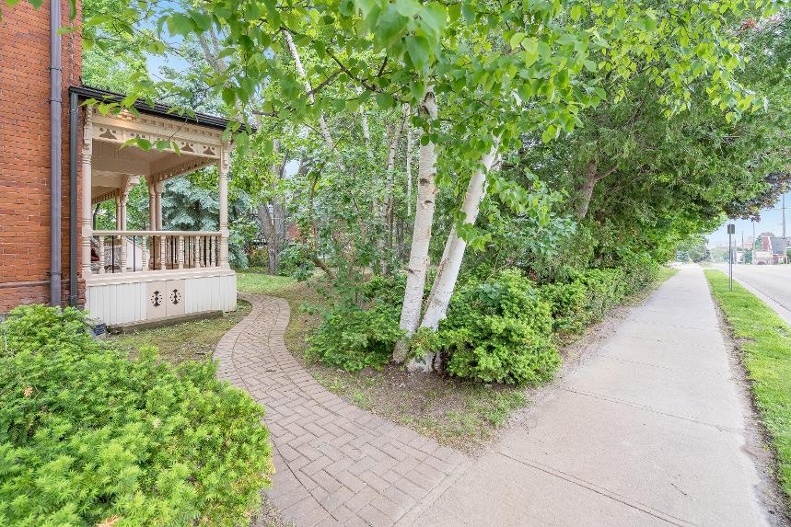
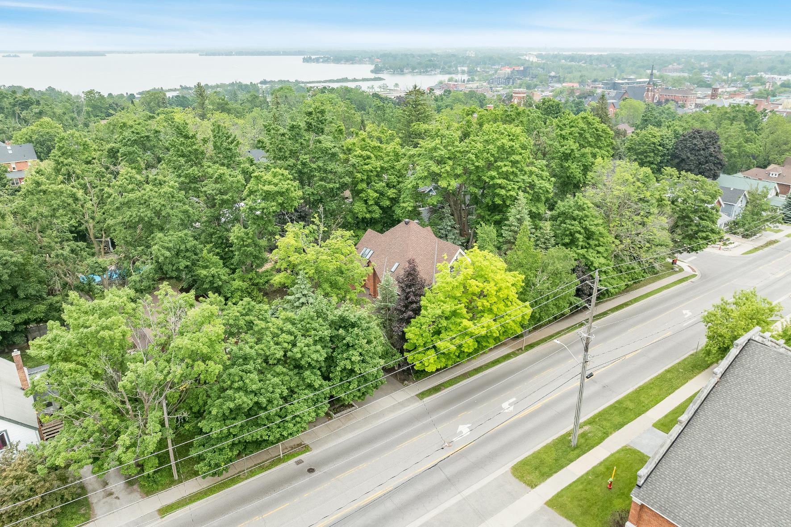
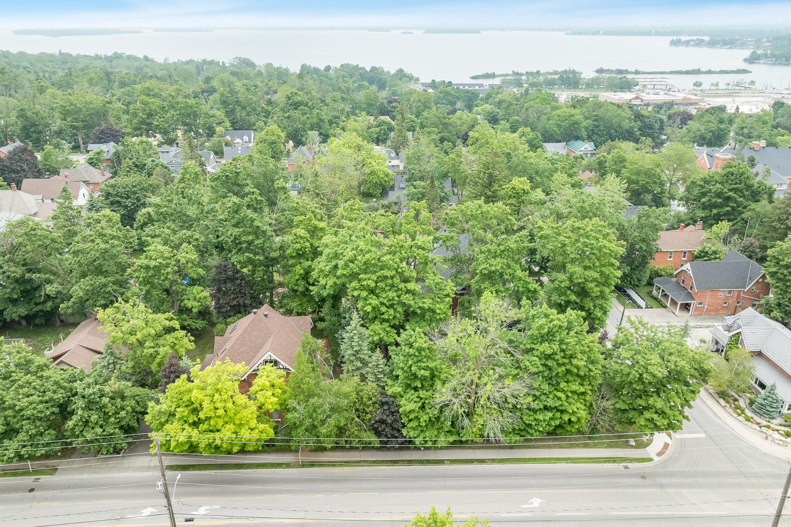
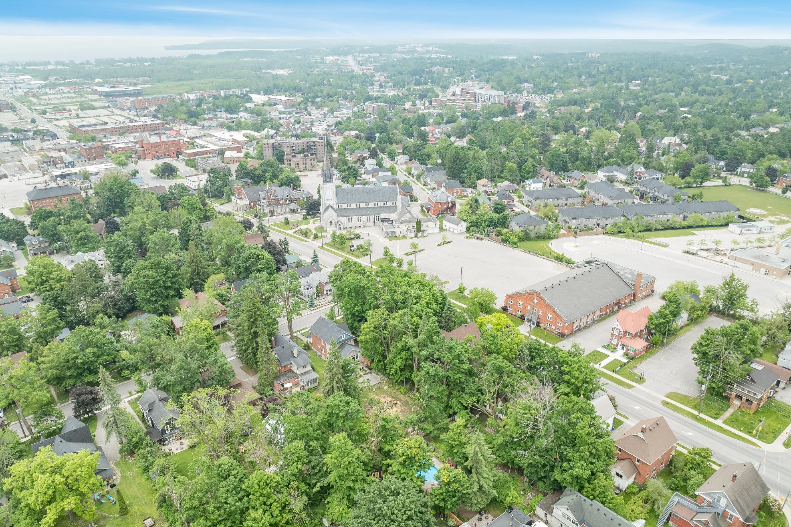
MAIN LEVEL
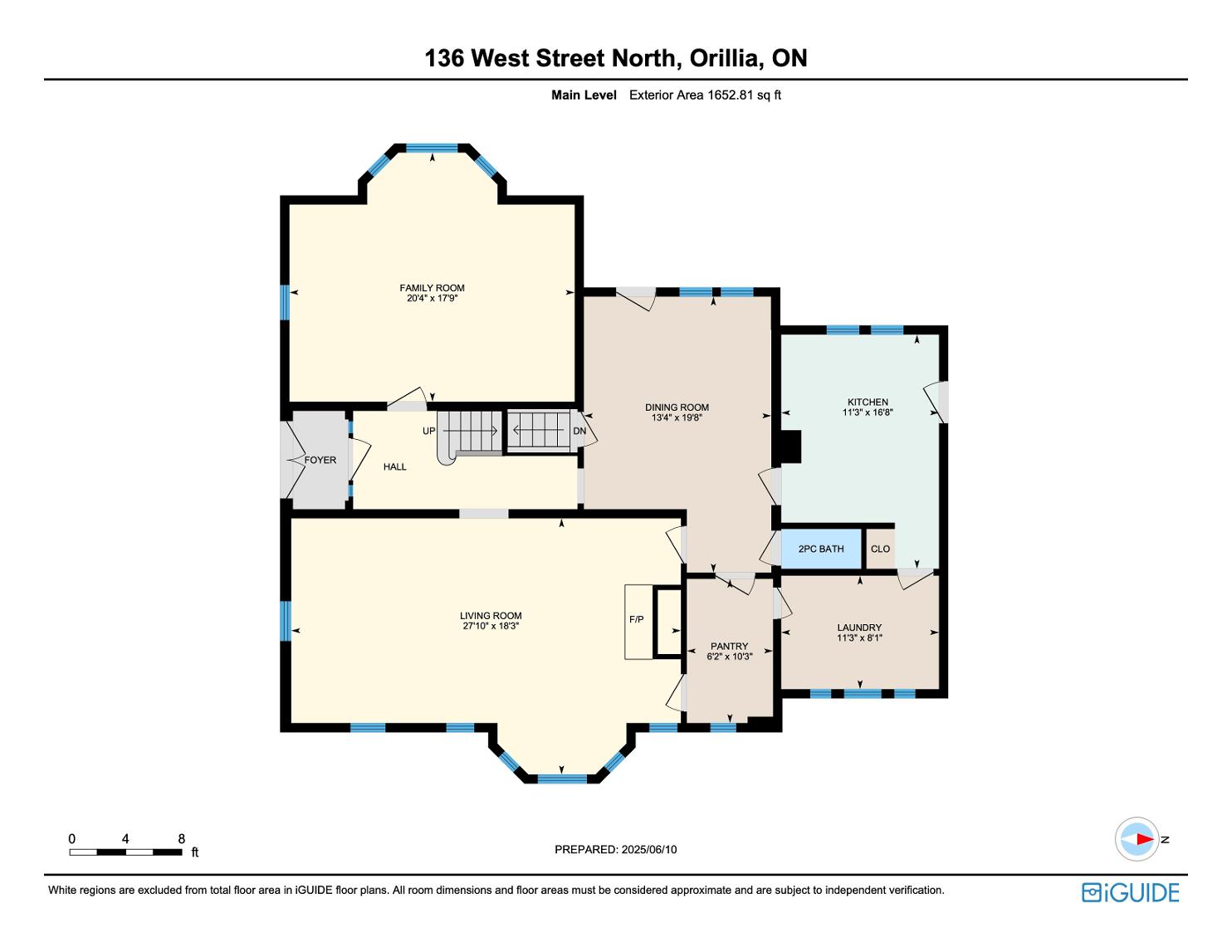
SECOND LEVEL
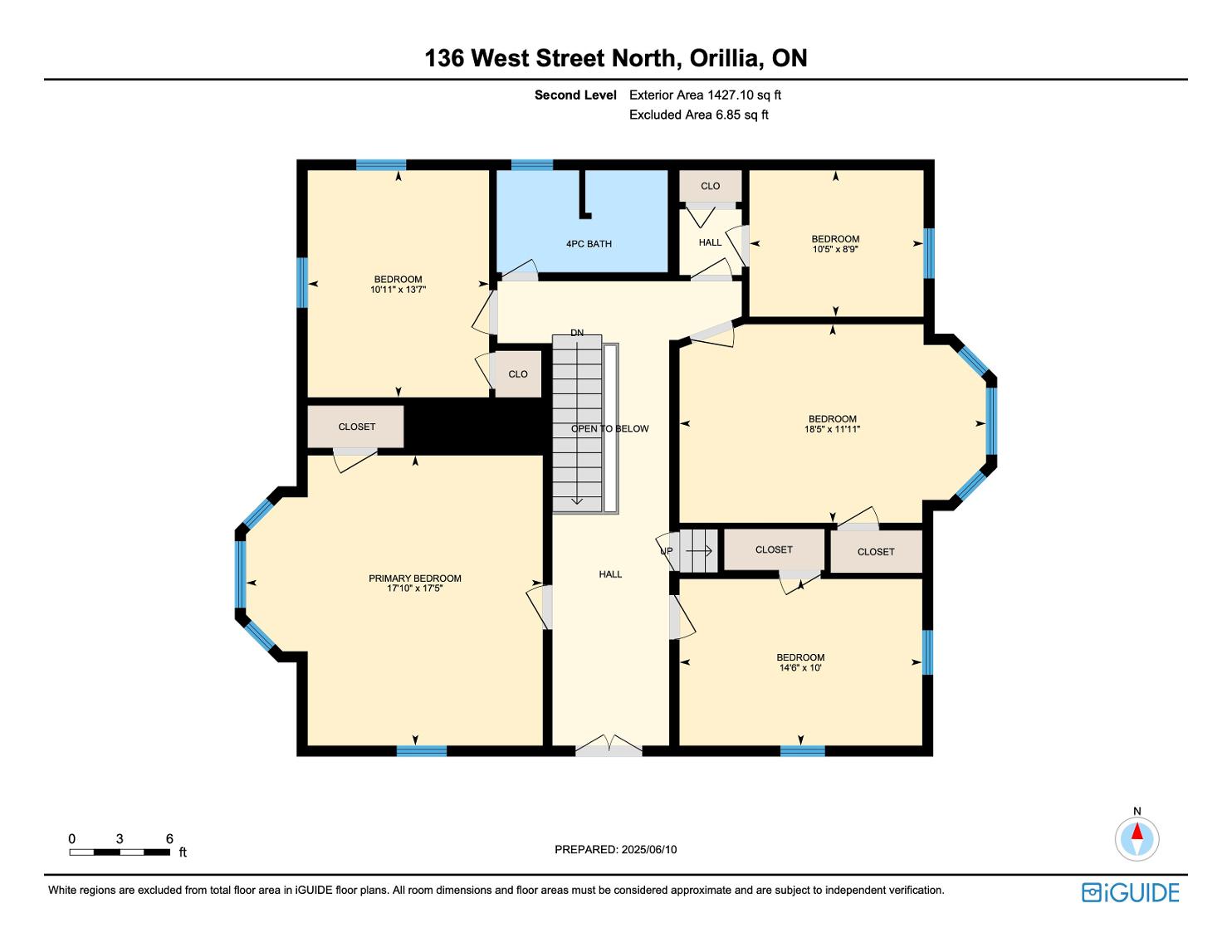
THIRD LEVEL
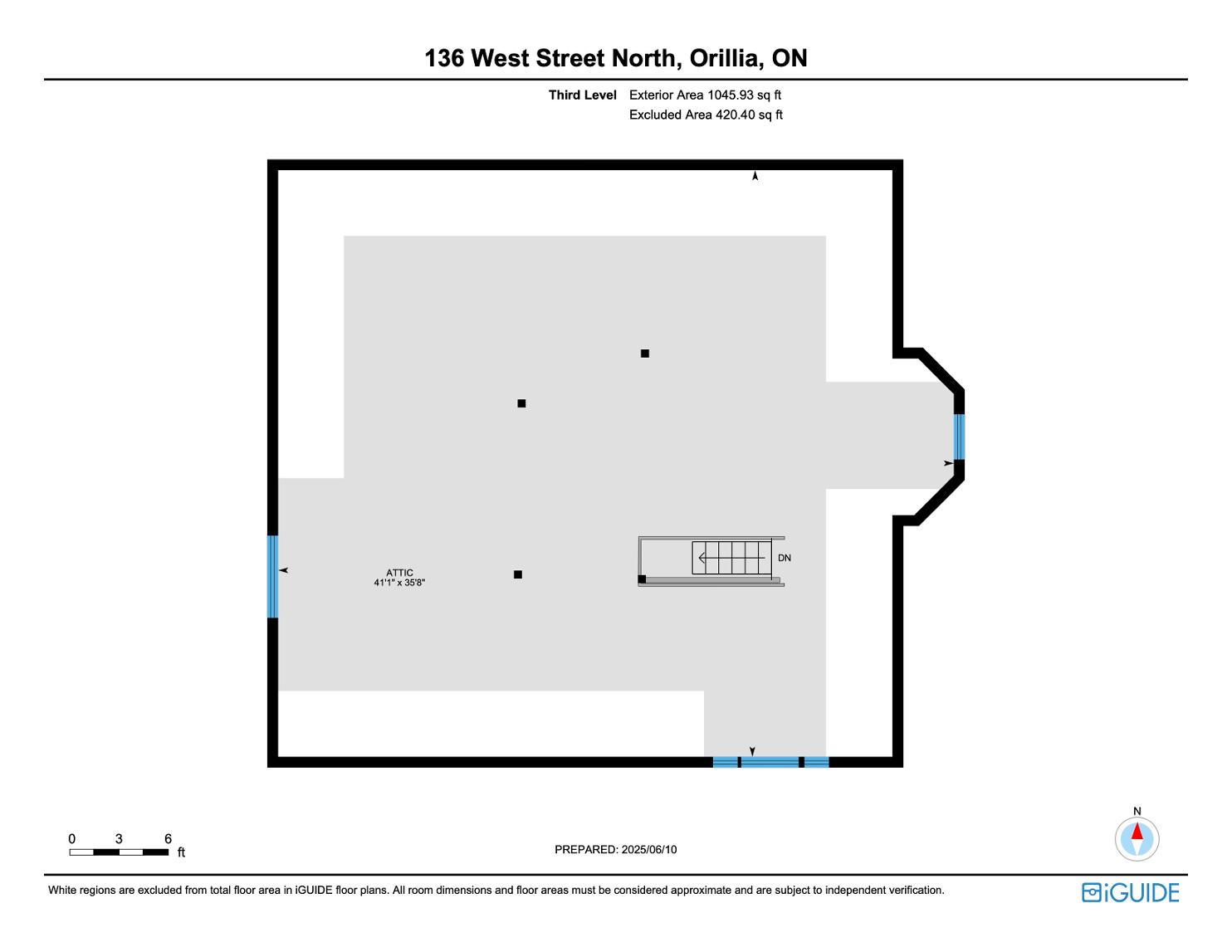
BASEMENT
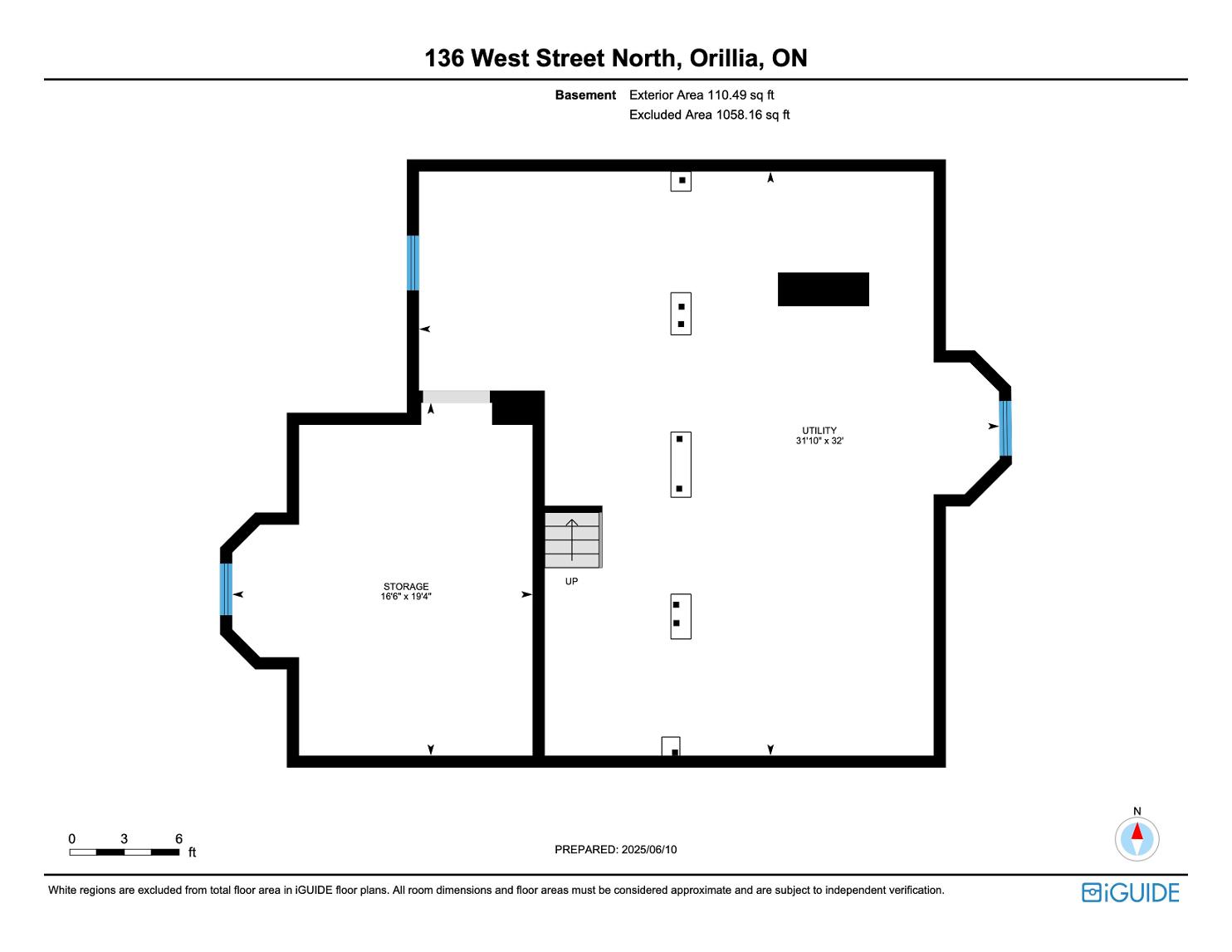
Orillia
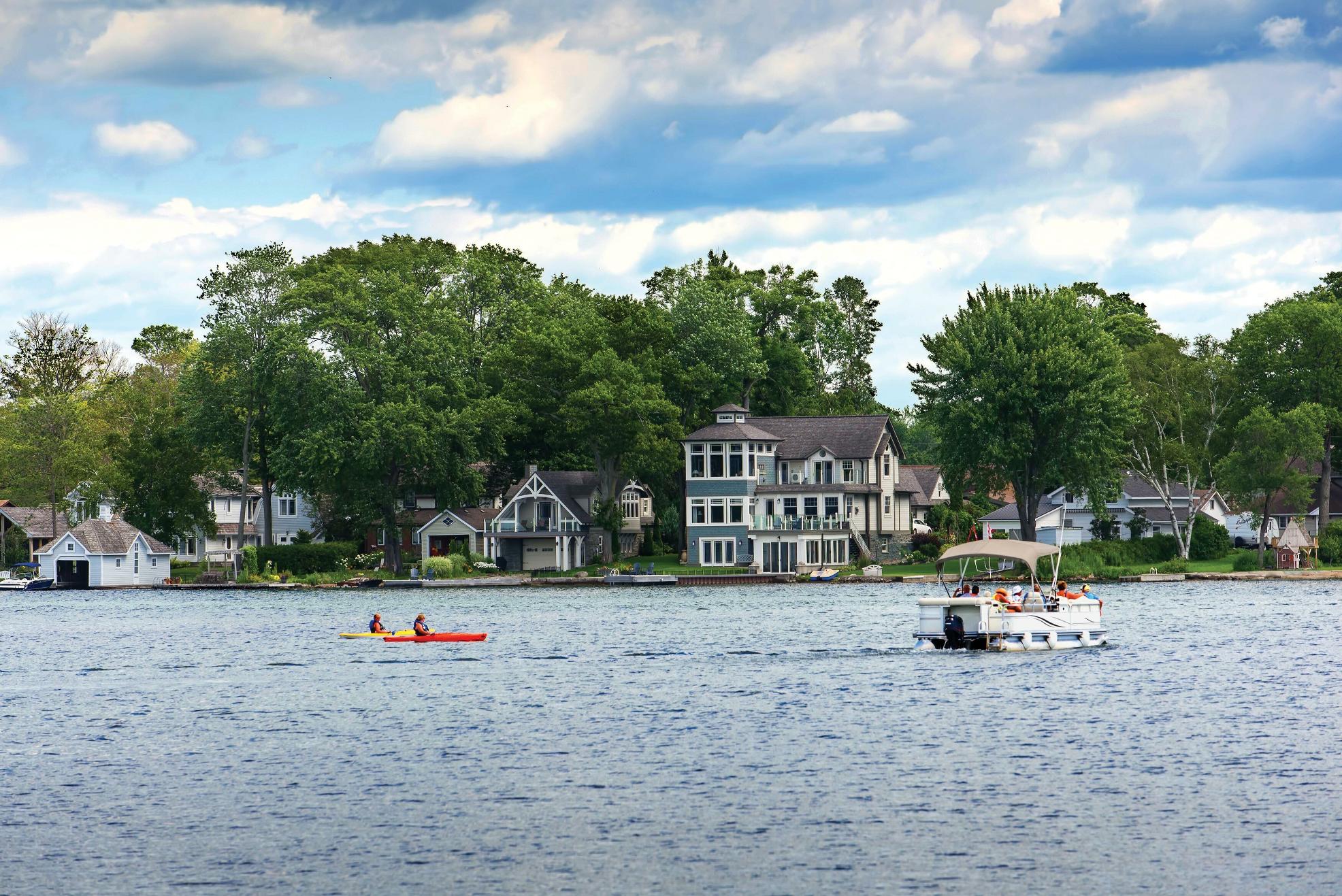

?Orillia islocated in the heart of Ontario?s Lake Countryin a four-season playground on the beautiful shoresof Lake Simcoe and Lake Couchiching Orillia boastsmanyunique shopsand restaurants, a beautiful waterfront, pristine parksand trailsand hasa strong artsand culture community?
? Mayor Steve Clarke, City of Orillia
Population: 30,586
FULL OUTFOR Local Schools
ELEMENTARY SCHOOLS
Monsignor Lee C.S.
Lions Oval P.S.
SECONDARY SCHOOLS
Patrick Fogarty C.S.S.
Orillia S.S.
FRENCH
ELEMENTARYSCHOOLS
Samuel-De-Champlain
INDEPENDENT
ELEMENTARYSCHOOLS
Orillia Christian School
NEARBY AMENITIES
ORILLIA
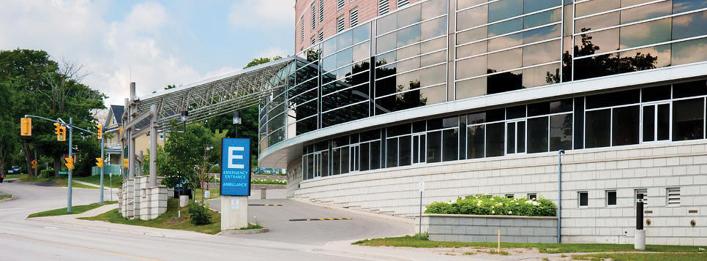
HOSPITAL
ORILLIA SOLDIER'SMEMORIAL, 170 Colborne St W, Orillia

SHOPPING

GOLF
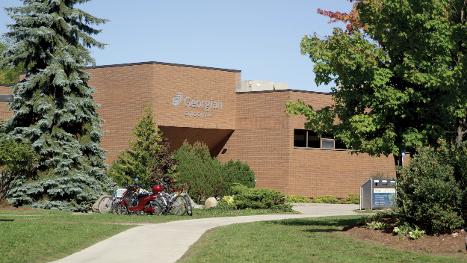
POST-SECONDARY
ORILLIA SQUAREMALL, 1029 Brodie Dr , Severn

LAKEHEAD UNIVERSITY, 500 University Ave, Orillia
GEORGIAN COLLEGE, 825 Memorial Ave, Orillia
ENTERTAINMENT
GALAXYCINEMASORILLIA, 865 W Ridge Blvd, Orillia
ORILLIA BOWL, 285 Memorial Ave, Orillia
COUCHICHING GOLF& CC, 370 Peter St N , Orillia
WHY CHOOSE FarisTeam

Professional, Loving, Local Realtors®
Your Realtor®goesfull out for you®

Exceptional Marketing
Your home sellsfaster and for more with our proven system.

Best Experience Guaranteed
We guarantee your best real estate experience or you can cancel your agreement with usat no cost to you
Sell Faster and for More Full Out for You! Clients for Life
Your propertywill be expertly marketed and strategically priced bya professional, loving,local FarisTeam Realtor®to achieve the highest possible value for you.
We are one of Canada's premier Real Estate teams and stand stronglybehind our slogan, full out for you®.You will have an entire team working to deliver the best resultsfor you!

When you work with Faris Team, you become a client for life We love to celebrate with you byhosting manyfun client eventsand special giveaways.


A significant part of Faris Team's mission is to go full out®for community, where every member of our team is committed to giving back In fact, $100 from each purchase or sale goes directly to the following local charity partners:
Alliston
Stevenson Memorial Hospital
Barrie
Barrie Food Bank
Collingwood
Collingwood General & Marine Hospital
Midland
Georgian Bay General Hospital
Foundation
Newmarket
Newmarket Food Pantry
Orillia
The Lighthouse Community Services & Supportive Housing

#1 Team in Simcoe County Unit and Volume Sales 2015-Present
#1 Team on Barrie and District Association of Realtors Board (BDAR) Unit and Volume Sales 2015-Present
#1 Team on Toronto Regional Real Estate Board (TRREB) Unit Sales 2015-Present
#1 Team on Information Technology Systems Ontario (ITSO) Member Boards Unit and Volume Sales 2015-Present
#1 Team in Canada within Royal LePage Unit and Volume Sales 2015-2019

