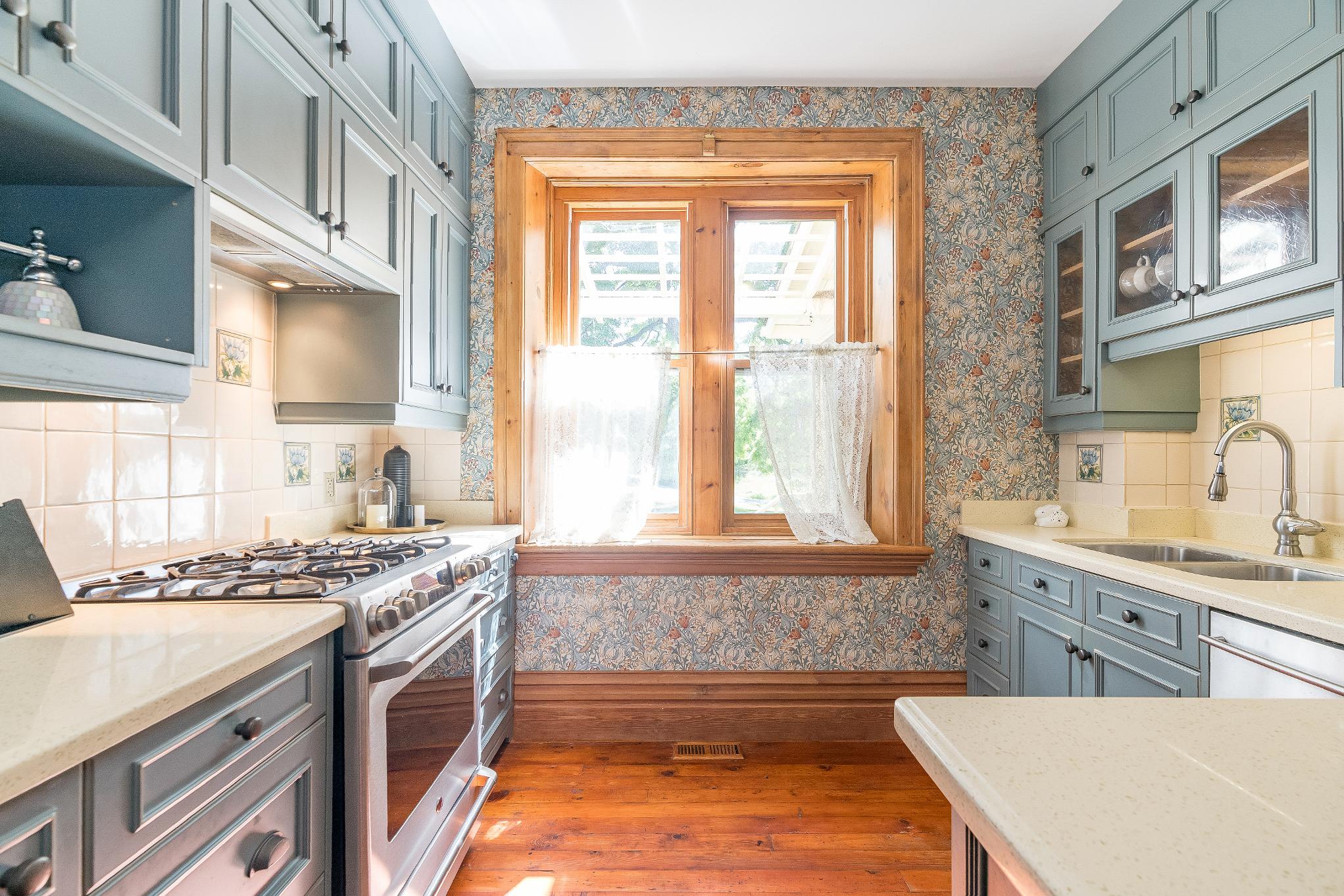










1 2 3 4 5
52-acresequipped with top-tierequestrian facilities,the propertyincludesa professionallymaintained boarding stable,indoorriding arena,expansive outdoorriding ring,and multiplefenced paddocks,whetheryou'rea passionate rideroran investor,thisturn-keyoperation presentsa rare opportunityforreliable incomein one of the GTA?smost desirableareas
Perfectlypositioned just minutessouth of the newBloomington GO Station and Highway404,thispropertyflauntsthe ultimate incommuterconvenience without sacrificing tranquility,whilebeing nestled among prestigiousneighbours such asthe DiamondBackGolf Club,Toronto Polo Club,and OakviewTerrace
Atrulyrare find featuring two fullydetached residences,including a meticulouslyrestored Victorian farmhouse surrounded byvibrant,landscaped gardens,with the second home privatelytucked awayat thenorthern boundary, offering idealseparation formulti-generationalliving,extended family,orincome-generating potential
Long,tree-lined drivewayleadsto gentlyrolling fields,wooded backdrops,and wide-open skies,delivering both stunning panoramic viewsand theutmost in seclusion
Premium land in an area poised forfuturegrowth,thispropertyisa smart long-term investment,whetheryouenvision a privatefamilycompound,an equestrian business,orsimplyholding forfuturedevelopment,thisisa uniqueand valuableopportunityto secure a significant pieceof Richmond Hill?scountryside

- Hardwood flooring
- Wealth of blue-toned glass-fronted cabinetry
- Dualsink
- Tiled backsplash
- Windowscomplemented bya wood trim and bathing thespace in warm sunlight
- Peninsula providing extra prep space
- Stainless-steelappliances
- Hardwood flooring
- Formalsetting
- Amplespace fora large harvest table
- Green wallpapercomplemented bya wooden board and batten accent
- Tallwindowforextra naturallight
- Gardendoorwalkout leading to the sideof thehome





- Hardwood flooring
- Currentlyutilized asan additionalbedroom
- Three windowsilluminating the space with naturallighting
- Sizeable closet
- Darkgreenpaint tone
- Accessto the 3-piece bathroom
- Hardwood flooring
- Idealforhosting guests
- Plentyof space to accommodate personalfurnishings
- Two windowswelcoming in warm sunlight
- Neutralpaint tone
- Hardwood flooring
- Built-in shelving and cabinetry
- Luminouswindow
- Perfect forunwinding ora distraction-freeworkspace
- Easyaccessto the powderroom




- Ceramic tile flooring
- Recessed lighting
- Sleekmodern vanitywith helpful storagebelow
- Walk-in showerenclosed in a tiled surround and finished with a sliding glass-door
- Ceramic tile flooring
- Well-placed foreasyguest usage
- Beadboard surround with a contrasting green paint hue
- Chic vanity


- Hardwood flooring
- Generouslysized with space fora king-sized bed
- Vaulted ceiling with a ceiling fan
- Dualpaint tone
- Hardwood flooring
- Spaciouslayout
- Recessed lighting
- Reach-in closet
- Bedsidewindowforample naturallight




A Bedroom
14'3" x 9'5" B
- Hardwood flooring
- Nicelysized
- Partiallyvaulted ceiling
- Reach-in closet
- Bedside windowwelcoming in warm naturallight
Bedroom
14'1" x 12'3"
- Hardwood flooring
- Sizeable layout
- Partiallyvaulted ceiling with recessed lighting
- Reach-in closet
- Bedsidewindow
C Bedroom
14'1" x 9'3" D
- Hardwood flooring
- Wellsized
- Partiallyvaulted ceiling with recessed lighting
- Reach-in closet
- Largewindow
Bathroom 4-piece
- Hardwood flooring
- Pocket doorentry
- Sleekcrisp whitevanitywith ample drawersand cabinetryfor storing toiletries
- Combined bathtub and shower





- Meticulouslyrestored Victorian-style home with a solid brickexterior
- Detached double-cargarage alongside a sprawling driveway accommodating an additional 22 vehicles
- Secondaryhome perfect foran in-lawsuite orpotential rentalincome
- Settled on an expansive 52-acres with endlessgreenspace,mature trees,and rolling farm fields
- Wraparound deckperfect foral fresco mealsand enjoying the warmermonths
- Severaloutbuildingsincluding an expansive outdoorriding ring,a boarding stable,and multiple
fenced paddocks
- Situated acrossthe street from DiamondBackGolf Club with quick accessto in-town amenities, Highway404 access,and BloomingtonGO station for effortlesscommuting





BEDROOMS: BATHROOMS: AREA: 4 1½ 1,624 ft2























OurLadyof the Annunciation C.E.S.
905.773.5592 | ola.ycdsb.ca
Lake WilcoxP.S.
905.773.5381 | lakewilcox-ps.yrdsb.ca
CardinalCarterC.H.S.
905.727.2455 | cch.ycdsb.ca
Dr.G.W.WilliamsS.S.
905.727.3131 | yrdsb.ca/schools/drgwwilliams.ss

CountryGarden MontessoriAcademy
905.898.6257 | countrygarden.ca
Academie dela Moraine
905.736.7616 | lamoraine.csviamonde.ca
Otherarea schools,including French and private schoolsmaybe available forthisproperty.Everyeffort ismade to ensure that the schoolinformation provided conformsto allcurrentlypublished data,however thisdata isfrequentlysubject to change;revision and reviewbyeach respectableschoolboard and theirappointed officials

Professional, Loving, Local Realtors®
Your Realtor®goesfull out for you®

Your home sellsfaster and for more with our proven system.

We guarantee your best real estate experience or you can cancel your agreement with usat no cost to you
Your propertywill be expertly marketed and strategically priced bya professional, loving,local FarisTeam Realtor®to achieve the highest possible value for you.
We are one of Canada's premier Real Estate teams and stand stronglybehind our slogan, full out for you®.You will have an entire team working to deliver the best resultsfor you!

When you work with Faris Team, you become a client for life We love to celebrate with you byhosting manyfun client eventsand special giveaways.


A significant part of Faris Team's mission is to go full out®for community, where every member of our team is committed to giving back In fact, $100 from each purchase or sale goes directly to the following local charity partners:
Alliston
Stevenson Memorial Hospital
Barrie
Barrie Food Bank
Collingwood
Collingwood General & Marine Hospital
Midland
Georgian Bay General Hospital
Foundation
Newmarket
Newmarket Food Pantry
Orillia
The Lighthouse Community Services & Supportive Housing

#1 Team in Simcoe County Unit and Volume Sales 2015-Present
#1 Team on Barrie and District Association of Realtors Board (BDAR) Unit and Volume Sales 2015-Present
#1 Team on Toronto Regional Real Estate Board (TRREB) Unit Sales 2015-Present
#1 Team on Information Technology Systems Ontario (ITSO) Member Boards Unit and Volume Sales 2015-Present
#1 Team in Canada within Royal LePage Unit and Volume Sales 2015-2019
