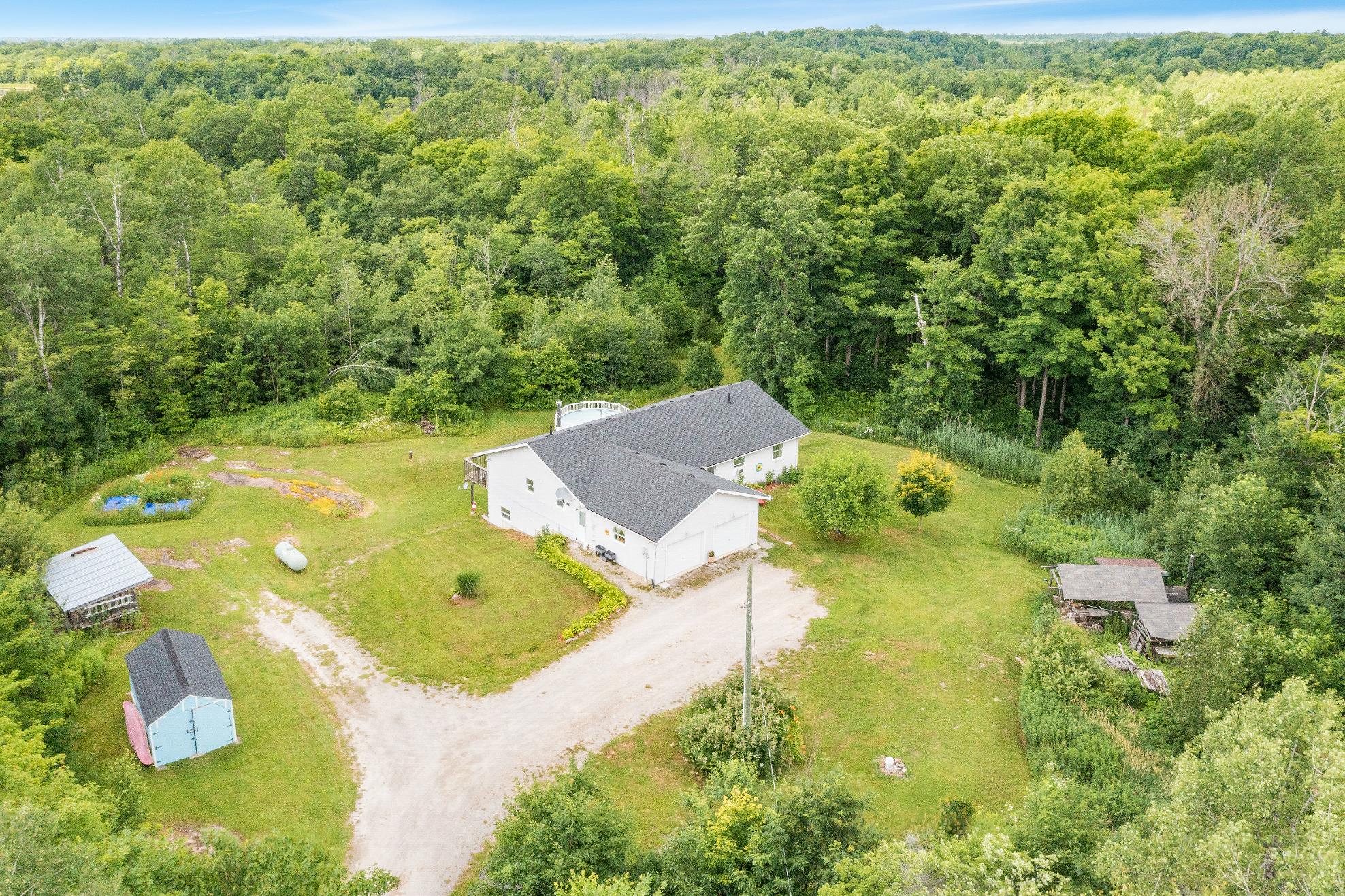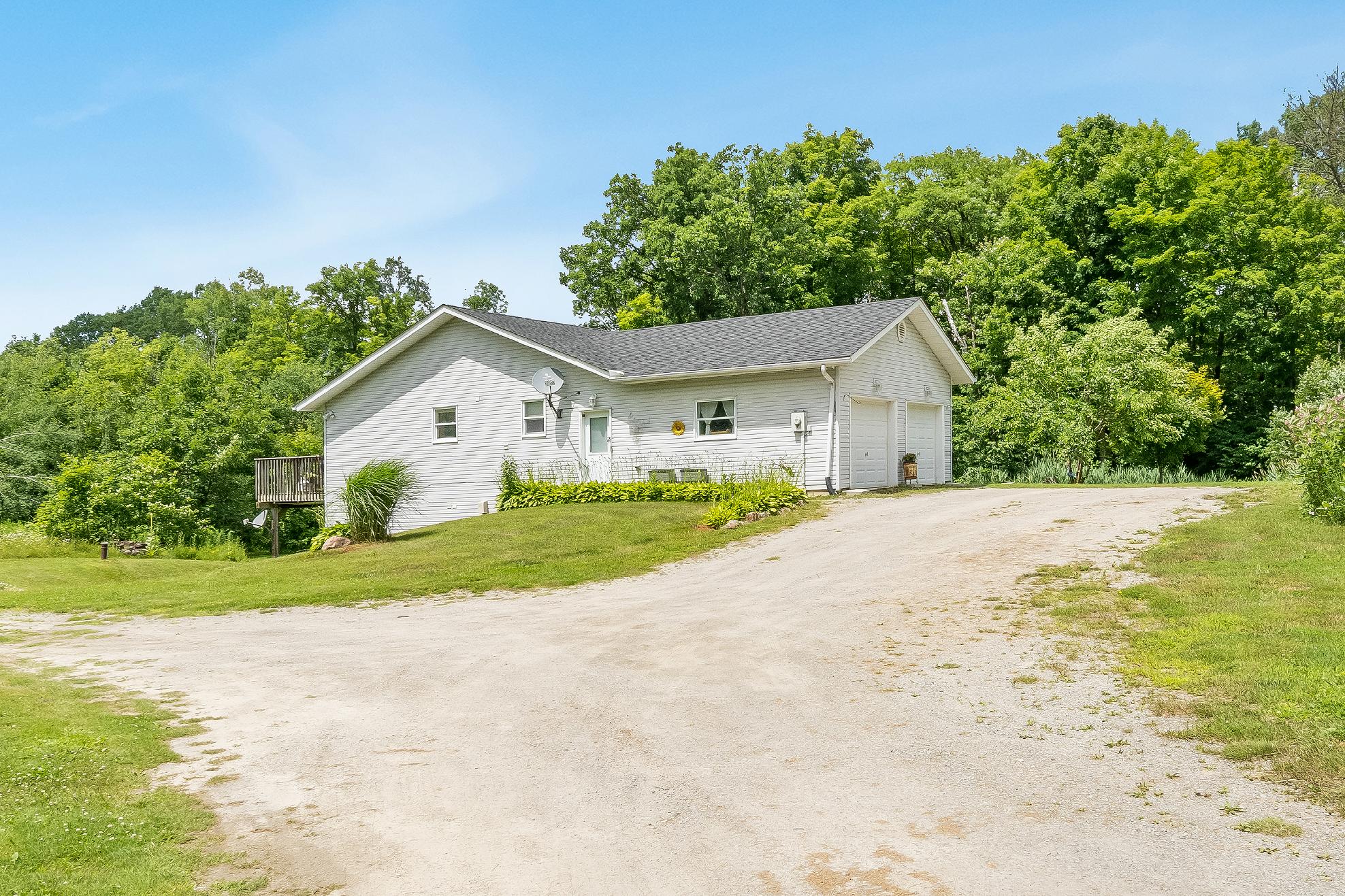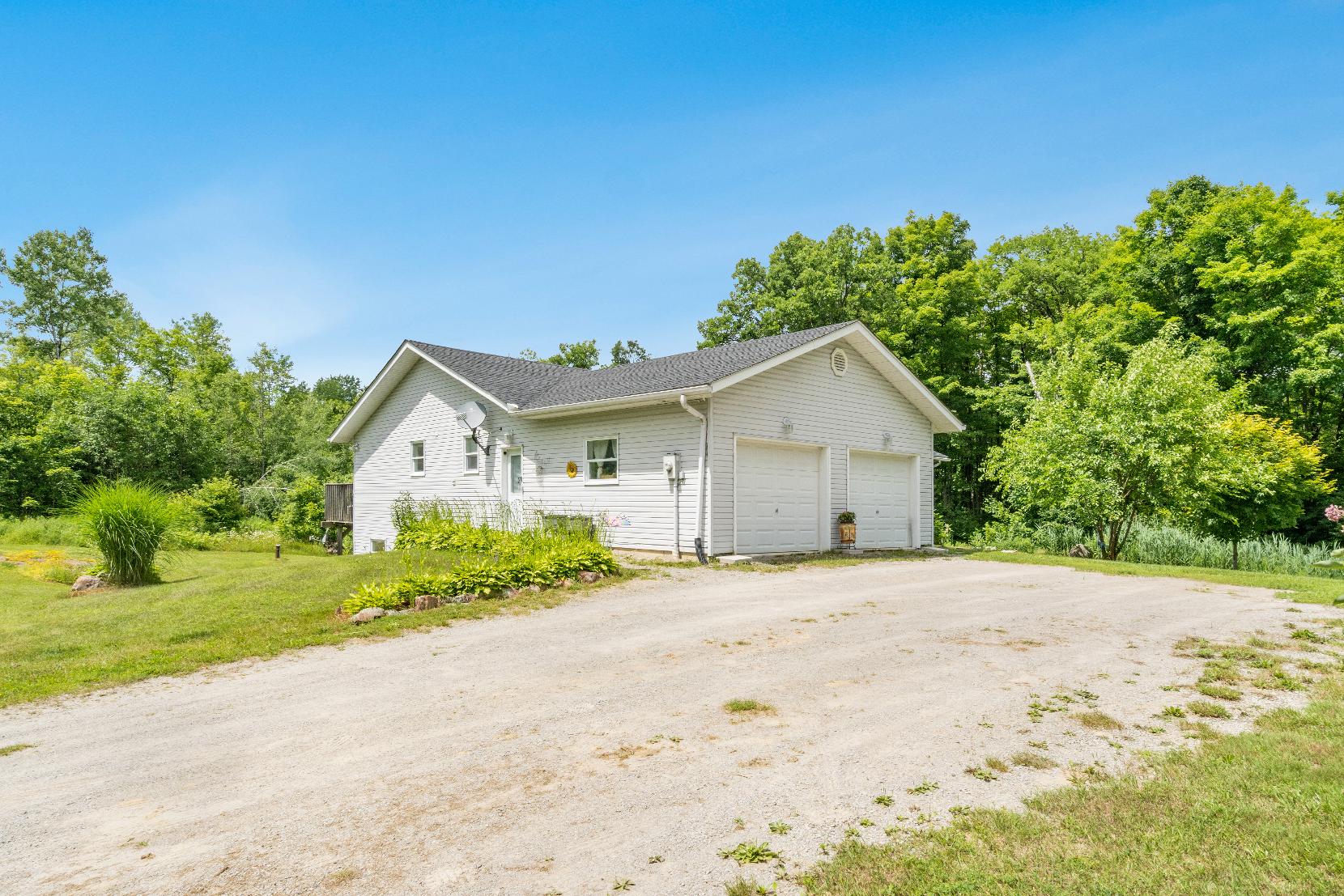


BEDROOMS: BATHROOMS:






BEDROOMS: BATHROOMS:


1
2
Discoverthe serenityof countryliving in thischarming bungalownestled on 6 9 privateacres, just 10 minutesfrom town with quickaccessto Highway400,surrounded bynatureand teeming with wildlife,it'sa peacefulretreat wherequiet morningsand starrynightsawaits
The ground-levelwalkout basement featuresa fullyself-contained in-lawsuite,complete with itsown entrance,two bedrooms,a fullbathroom,an eat-in kitchen,a spaciousliving area,separate laundry,and full-sized windowsthat invite in plentyof naturallight
3
4
Fullyinsulated and heated two-cargarageoffering versatilityforuseasa gym,workshop,or extra storagespace,and includestwo garagedooropenersand a convenient exterior accessdoor
5
Keep energycost in checkwith an efficient propane furnace,plusthe added benefit of an outdoorhot waterwood boilerforsupplementalheating
The main leveloffersa bright,open living spacewith largepatio doors,oakkitchen cabinetry,a propane stove,newerdishwasher,and main levellaundry,designed for everydayeaseand idealforhosting familyand friends

- Vinylflooring
- Amplecounterspace completewith a peninsula foradded prep space
- Wealth of oakcabinetry
- Dualsinkcomplemented bya sun-drenched over-the-sinkwindow
- Plentyof spaceto accommodating a harvest table
- Included appliancessuch asa newerdishwasher
- Sliding glassdoorwalkout leading to thedeck
21'7" x 18'2"
- Carpet flooring
- Open to the kitchen
- Expansivelydesigned with entertaining inmind
- Two closets
- Ceiling fan
- Neutralpaint hue to match anydecor
- Sliding glass-doorwalkout leading to thedeck





- Carpet flooring
- Suitablefora king-sized bed and a dresser
- Spaciouswalk-through closet
- Abundanceof naturallight
- Ceiling fan
- Costalbluepaint tone
- Ensuiteprivilege
- Sliding glass-doorwalkout leading to the deck,perfect forenjoying your morning coffee
- Vinylflooring
- Dualsinkvanityfeaturing under-the-sinkcabinetry
- Combined bathtub and showercomplete with a tiled surround
- Luminouswindowallowing forfresh airto seep in
- Neutralfinishes


A Bedroom
11'5" x 11'2" B
- Carpet flooring
- Idealfora full-sized bed and a vanity
- Well-sized windowbathing the space in warm sunlight
- Sizeable closet
- Ceiling fan
- Tealpaint tone
11'4" x 11'2"
- Carpet flooring
- Potentialto utilizeasa home office of hobbyroom
- Sun-filled window
- Closet complete with dual bi-fold doors
- Palepaint hue
C Bathroom
4-piece D
- Vinylflooring
- Singlesinkvanity
- Combined bathtub and shower foradded convenience
- Windowforrefreshing airflow
- Neutralfinishes
Laundry Room
6'4" x 5'11"
- Carpet flooring
- Convenientlylocated
- Windowflooding in naturallighting
- Included appliances
- Neutralpaint tone




15'3" x 14'8"
- Vinylflooring
- Separategarden doorentrywaythrough thebackyard,perfect forin-lawcapability
- Abundanceof cabinetryand counterspace
- Dualsink
- Peninsula complete with breakfast bar seating,perfect forhosting
- Idealfora sizeable dining table
- Two windowswelcoming in warm sunlight
- Well-sized closet,perfect forstoring coats and shoes
- Included appliances
15'3" x 14'4"
- Carpet flooring
- Open to the kitchen
- Sizeable layout
- Striking cornerfeature walladding a natural textureto the living space
- Sun-filled ambiance
- Ceiling fan
- Neutralpaint hue
- Accessto the storageroom and laundryroom
- Sliding glass-doorwalkout leading to thebackyard




A Bedroom
15'3" x 9'2" B
- Carpet flooring
- Idealfora full-sized bed
- Open closet
- Windowbathing the space in naturallighting
- Ceiling fan
- Crown moulding
- Light paint tone
Bedroom
14'8" x 11'11"
- Carpet flooring
- Currentlyutilized an an office
- Suitable fora full-sized bed
- Sizeable closet
- Sun-drenched window
- Warm neutralpaint tone
C Bathroom
4-piece D
- Vinylflooring
- Singlesinkvanitywith ample under-the-sinkstorage
- Combined bathtub and shower
- Well-sized window
- Neutralpaint hue
Laundry Room
0'0" x 0'0"
- Awaiting yourfinishing touches
- Well-placed foreasyaccess
- Included appliances
- Accessto additionalstorage




- Ranch bungalowboasting a vinyl siding exterior
- Attached fullyinsulated and heated two-cargarage
- Drivewayaccommodating up to 10 vehicles
- Reshingled roof (2023)
- Step outsideto the tranquil backyard,whereyou'llfind a spaciousdeck and an above ground pool(as-is) enveloped within maturetrees
- Separate entrance forin-lawsuite
- Additionalgarden shed,tractor
shed,and garbageshed for additionalstorage
- Nestled in a quiet area,just a short drive awayto Midland and Orillia to accesseverydayamenities








?You will be impressed as to what Severn has to offer you Our rural and urban settlements such as Coldwater, Washago, Port Severn, Severn Falls and Marchmont provide an atmosphere of comfort and relaxation all year-round ?
? Mayor Mike Burkett, Townsh p of Severn
Population: 13,477
Website: TOWNSHIPOFSEVERN COM
ELEMENTARY SCHOOLS
Notre Dame C S
Coldwater PS
SECONDARY SCHOOLS
Patrick Fogarty C.S.S.
Orillia SS
FRENCH
ELEMENTARYSCHOOLS
Samuel-De-Champlain
INDEPENDENT
ELEMENTARYSCHOOLS
Brookstone Academy

Scan here for more info

CARLYON LOOP, Municipal Parking Lot at Division Rd and Carlyon Ln, Severn

CENTENNIAL PARK, 3376 Quetton St, Washago

HAWKRIDGEGOLF& COUNTRYCLUB, 1151 Hurlwood Ln, Severn

TIMBERLINEPARK, 3590 Timberline Ave, Severn

Professional, Loving, Local Realtors®
Your Realtor®goesfull out for you®

Your home sellsfaster and for more with our proven system.

We guarantee your best real estate experience or you can cancel your agreement with usat no cost to you
Your propertywill be expertly marketed and strategically priced bya professional, loving,local FarisTeam Realtor®to achieve the highest possible value for you.
We are one of Canada's premier Real Estate teams and stand stronglybehind our slogan, full out for you®.You will have an entire team working to deliver the best resultsfor you!

When you work with Faris Team, you become a client for life We love to celebrate with you byhosting manyfun client eventsand special giveaways.


A significant part of Faris Team's mission is to go full out®for community, where every member of our team is committed to giving back In fact, $100 from each purchase or sale goes directly to the following local charity partners:
Alliston
Stevenson Memorial Hospital
Barrie
Barrie Food Bank
Collingwood
Collingwood General & Marine Hospital
Midland
Georgian Bay General Hospital
Foundation
Newmarket
Newmarket Food Pantry
Orillia
The Lighthouse Community Services & Supportive Housing

#1 Team in Simcoe County Unit and Volume Sales 2015-Present
#1 Team on Barrie and District Association of Realtors Board (BDAR) Unit and Volume Sales 2015-Present
#1 Team on Toronto Regional Real Estate Board (TRREB) Unit Sales 2015-Present
#1 Team on Information Technology Systems Ontario (ITSO) Member Boards Unit and Volume Sales 2015-Present
#1 Team in Canada within Royal LePage Unit and Volume Sales 2015-2019
